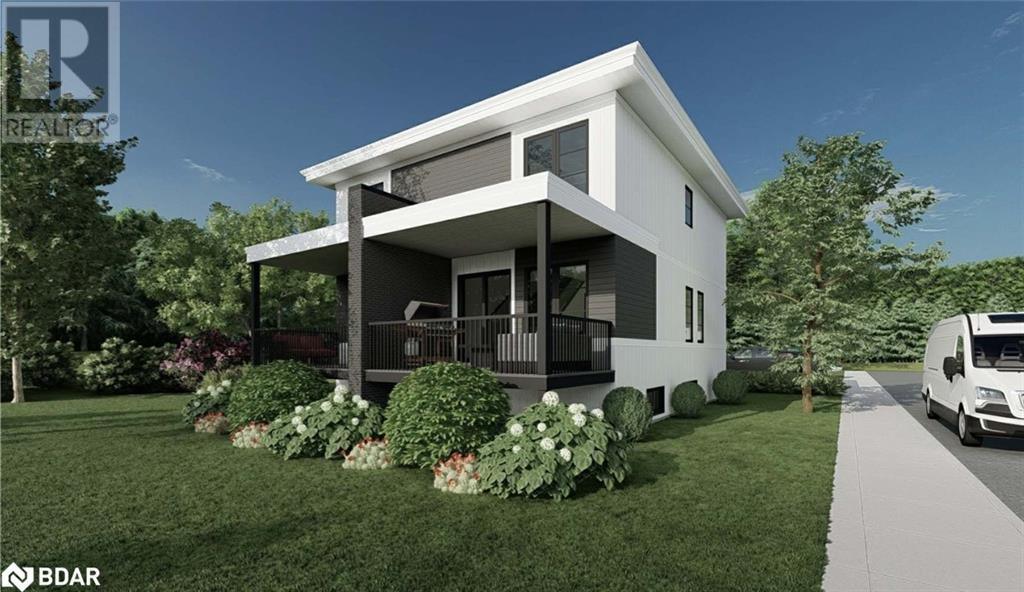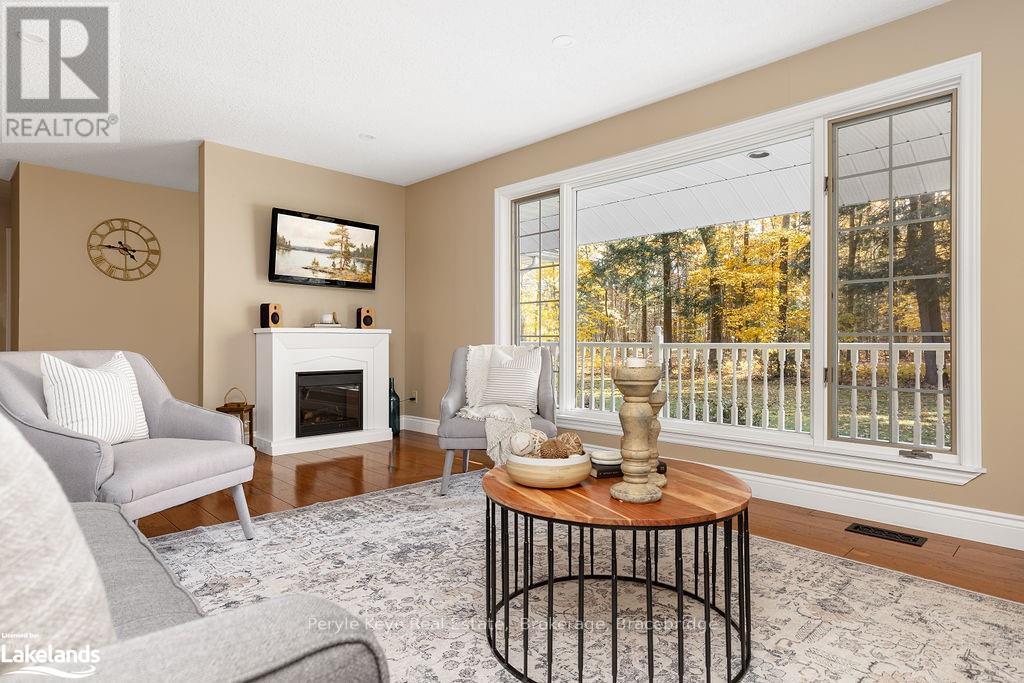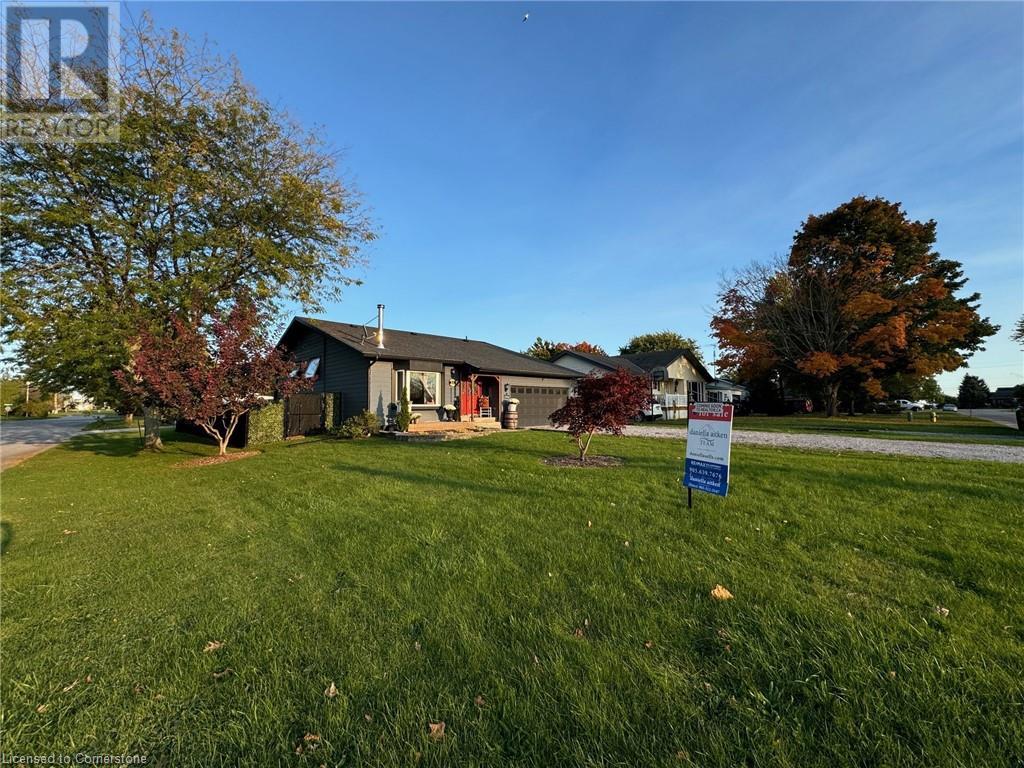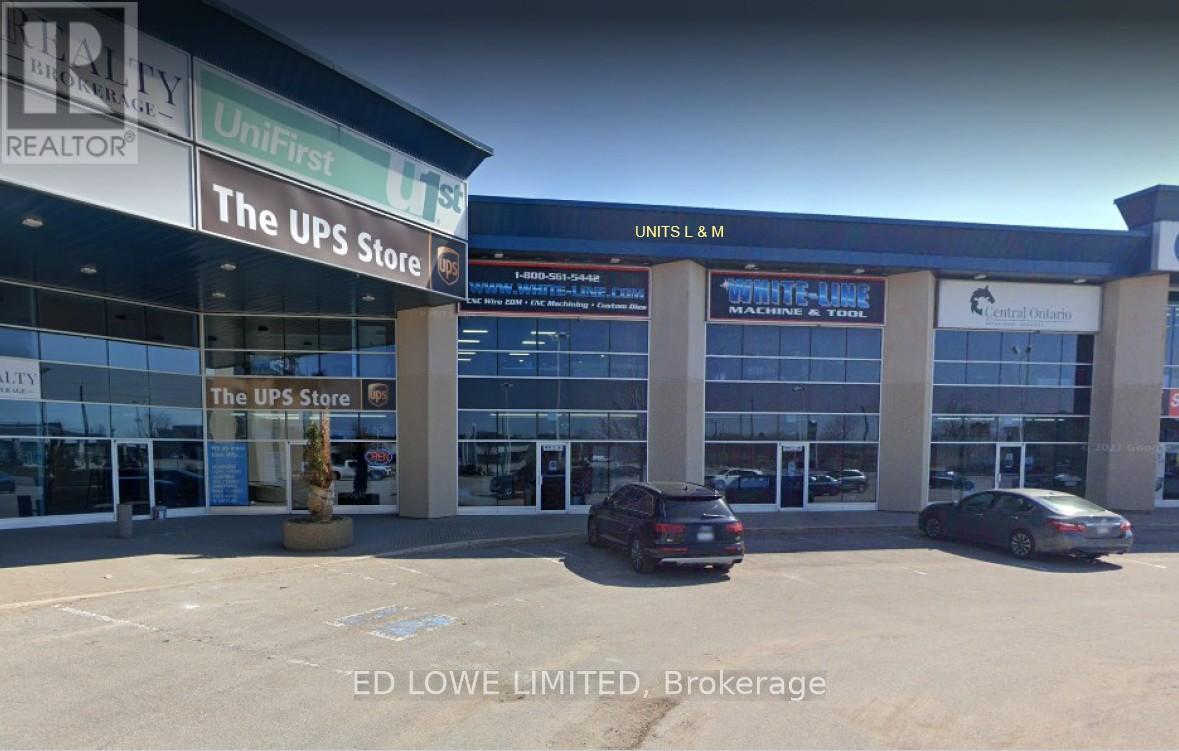Lower - 42 Madison Street
Brampton (Central Park), Ontario
Recently renovated two bedroom, one bathroom basement apartment is the gem you have been looking for. The Master Bedroom has His and Her's closet, Large Living and Dining Area. Ensuite Laundry for your convenience. Large kitchen with lots of cupboard space. Utilities and 1 Parking Spot included (id:47351)
Bsmt - 116 Terrosa Road
Markham (Middlefield), Ontario
Welcome to 116 Terrosa Rd. Prime Location! Spacious And Well Maintained 2 Bedrooms Basement Apartment With Separate Entrance In Desirable Middlefield Community. This Spacious 2 BR Basement Apartment comes fully Furnished with an immediate Move-in available. Functional large living & dining room combined. Separate Entrance, Ensuite Laundry( Washer & Dyer Not Shared). 1 Parking Spot. Offering lots of privacy & space. Ideal for a Couple or Small Family. Minutes To Schools, Daycare, Parks, Community Centre,Markham Mall, Transit, 407, Go Station AndMarkham Hospital. Short Walk to Express Bus ToFinch Subway Station Top Ranking High School Middlefield Collegiate. **** EXTRAS **** All existing appliances, Fridge, Stove, Exhaust Fan (id:47351)
221 Matchedash Street S
Orillia, Ontario
Attention builders and investors! Vacant land for sale, corner lot on a quiet street. Building permit is ready and paid for. Fantastic opportunity to build a duplex with a 3rd lower unit for a total of three private units. Purpose build for multi-generational families or savvy investors. The custom designed side-by-side duplex and basement suite is optimized for modern living and premium rental rates. Walking distance to shopping, restaurants, parks, schools, etc. Easy access to hwy 11 and hwy 12. Building permit is paid for and in place, drawings are complete including grading plans, development fees have been paid. The third unit can be constructed once the duplex in complete for a minimal municipal fee. (id:47351)
36 Pebblehill Square
Toronto (Agincourt North), Ontario
This spacious, detached home features a large double garage and sits on an expansive lot with a huge backyard. Completely renovated with $300,000 in upgrades, it has never been occupied post-renovation. Updates include new hardwood floors, fresh paint, modern pot lights, new equipment and appliances, and more. Each of the four bedrooms is a suite with a newly renovated bathroom. The basement boasts a brand-new recreation center, and the home is fully insulated with thermal cotton. A rear addition was built with an approved Plan of Survey and Building Permit. Electrical upgrades were completed with an ESA Certificate of Acceptance. Ideally located near Highway 401, TTC, schools, shopping, parks, and more. **** EXTRAS **** New S/S Fridge, S/S Stove, New Dishwasher, New Washer&Dryer. All Existing Light Fixtures, Garage Door Opener, Smart Lock. Movie device and Sound System in the recreation room in basement. (id:47351)
204 - 7181 Yonge Street
Markham (Thornhill), Ontario
**Exceptional Visible Commercial Unit In 2nd Floor At Prime Location Of World On Yonge And Shop On Yonge.**Multi Use Complex With Supermarket, Retail, Office, Food Court, Hotel And Condo Residence. Ample Outside/Surface And Underground Visitor Parking, Future Subway Extension On Yonge/Steeles. Directly Connected To 4 High Rise Residential Towers, Office & Liberty Hotel Suits. Easy Access to HWY 407, 404,400 And HWY 7. Great Opportunity For Your Own Business Starting At Shop On Yonge! (id:47351)
Bsmnt - 13 Garibaldi Drive
Barrie (Holly), Ontario
Price Includes All Utilities! Beautifully Designed 1-Bedroom Basement Apartment With 4-Pc Bath, Open Concept Layout & Laminate Floors Throughout. Eat-In Kitchen Features Ample Cupboard & Counter Space. Convenient Private Entrance & Ensuite Laundry. Bedroom Features Walk-In Closet & Window. Spaciously Combines Living & Dining Areas. Includes (1) Driveway Parking Spot. Conveniently Located Minutes From Shopping Centers, Walking/Hiking Trails, Bear Creek Eco-Park, Gateway Casinos & Many Other Amenities. **** EXTRAS **** Utilities are Included With Rent. Proof Of Tenant Insurance Required Prior To Closing. Tenant Responsible For Their Own Internet & Shoveling Their Own Walkway. (id:47351)
1084 King Road
Burlington (Lasalle), Ontario
Turn key operation with 3 rental units + upper-level storage on a good size lot with free standingbuilding. Central location in high traffic area with easy access to QEW and HWY #403 via north serviceroad. Zoning allows for wide variety of Industrial and Commercial uses, currently high-rise buildingdevelopment in the immediate area. Buyers to do own due diligence. Immediate possession available. (id:47351)
181 - 7777 Weston Road
Vaughan (Concord), Ontario
This unit is being sold with unit 157 across the hall to the South of this unit. Both units must be sold together or at same time. This mall is perfect for small business, with tons of traffic going through daily, you will not want to miss this opportunity to own a turnkey, carefree property. Located on the highly desired ground floor, you have visibility from anywhere in the mall regardless of which entrance patrons enter the mall. There are designated parking spots available for unit owners and their staff. It is not every day you come across an opportunity such as this. Please do not go direct to unit without an approved appointment with the listing brokerage as this is an operating business. (id:47351)
157 - 7777 Weston Road
Vaughan (Concord), Ontario
This unit is being sold with unit 181 across the hall to the South of this unit. Both units must be sold together or at same time. This mall is perfect for small business, with tons of traffic going through daily, you will not want to miss this opportunity to own a turnkey, carefree property. Located on the highly desired ground floor, you have visibility from anywhere in the mall regardless of which entrance patrons enter the mall. There are designated parking spots available for unit owners and their staff. It is not every day you come across an opportunity such as this. Please do not go direct to unit without an approved appointment with the listing brokerage as this is an operating business. (id:47351)
2065b Thorah Concession Rd 4 Road
Brock, Ontario
Asset Sale! Located in Brock, just an hour north of downtown Toronto, this prime agricultural property is currently operating as a successful organic fruit and vegetable farm. The 6-acre property boasts 4 greenhouses, two measuring 2,800 square feet and the other two at 3,900 square feet. The farm is fully equipped with all necessary equipment and has a 400-amp electrical service. The current lease has 7 years remaining and a monthly rate of $1,243 (incl. TMI & HST). The owner has spent the past 3 years developing this farm and establishing a comprehensive sales network, including a farm market, a chat group for online sales, and on-farm picking. Six convenient pick-up locations have been set up to serve customers in Toronto, Markham, Scarborough, Richmond Hill, Vaughan, Newmarket, and Aurora. Due to unforeseen health reasons, the owner is reluctantly selling the business. There is significant potential to expand the farm's operations and product offerings on this versatile piece of land. The asking price covers only the cost of the greenhouse materials and all other equipment. This is an exceptional opportunity for anyone interested in the farming business. Don't miss out on this chance to own a thriving organic farm with a loyal customer base. **** EXTRAS **** All Existing Chattels. All Business Numbers Are As Per Seller, Listing Broker Has As Not Verified Accuracy, Buyers Are Welcome To Perform Due Diligence. (id:47351)
Main - 591 Annette Street
Toronto (Runnymede-Bloor West Village), Ontario
Move-in Ready Street-facing Main Floor Office/Retail Space! Less than 1km to Runnymede subway station & Bloor West Village. Bright north-south exposure, exposed brick, flexible layout, complete kitchen, full bathroom, high ceilings, walk out to back yard, in-suite laundry, separate tenant-controlled heating/cooling. **** EXTRAS **** Appliances: Fridge, stove, dishwasher, combination washer/dryer. (id:47351)
16 Estrella Crescent
Richmond Hill (Jefferson), Ontario
Welcome to 16 Estrella Cres, An Unparalleled Living Experience Nestled In The Highly Sought After Community Of Jefferson. This Stunning 3+1 Bed (Can Be Converted Back To 4 Bed) , 4 Bath Home, Tastefully Designed & Renovated, Epitomizes Luxury Living. As You Enter Through The Dble Entry Doors, You'll Find Elegance In Every Corner. Featuring, Soaring 9' Foot Smooth Ceilings, Gleaming Hardwood Flrs, Crown Moulding & A Combined Living & Dining Room That Will Take Your Breath Away. The Exquisitely Designed Dining Room Boasts A Charming Bay Window That Floods The Space With Natural Light, Perfectly Fitted Window Coverings, Designer Light Fixtures & Custom Built-Ins Elevate The Dining Experience. The One-Of-A-Kind Chef Inspired Cream Kitchen is Undoubtedly The Heart Of This Incredible Home. This Culinary Masterpiece Features Custom Millwork Cabinetry, Panelled Quality S/S Appliances, An Oversized Island W/ Waterfall Quartzite Countertops And Extended Upper Cabinets That Offer Ample Storage. An Asymmetrical Range Hood Serves As The Kitchens Focal Point, While The Farmhouse Under-Mount Sink & Flutted Interior Kitchen Cabinets Add A Touch Of Rustic Charm. As You Walk Past The European Inspired Espresso Bar On The Upper Lvl You'll Find A Professionally Designed Family Room That's Truly A Masterpiece. This Cozy Yet Elegant Space Features, 10' Ft Ceilings, Gas Fireplace W/ Custom Stone Mantle & Custom B/I Shelving That Provides Both Functionality And Beauty. Continue Through To Find The Spacious Primary Bedroom Complimented By A Walk-In Closet & Fully Remodelled Spa Inspired Ensuite That Exudes Luxury. With A Double Vanity, Oversized Split Frameless Glass Shower, Porcelain Tiles & Steam Room This Ensuite Is Designed For Relaxation & Rejuvenation. The Fully Finished Lower Level Is Equally Impressive, Feat. A Sprawling Rec Room, Modern Kitchenette With B/I Appliances, Laminate Floors & A Temperature Controlled Wine Cellar Perfect For Showcasing Any Wine Enthusiasts Collection .... **** EXTRAS **** ...Private Outdoor Oasis W/ Premium Lot Backing Onto Green Space, 2-Car Garage For Additional Parking/Storage, Professionally Landscaped & Perfect For Entertaining. Steps To Top Rated Schools, Parks, Trails, Public Transit & So Much More!! (id:47351)
586 Renforth Drive Unit# 40
Etobicoke, Ontario
Discover your dream home in this beautiful townhouse located in a serene, well-maintained complex in Etobicoke! This newly renovated gem offers modern living with all the amenities you need just moments away. Key Features: -Prime Location: Enjoy easy access to major highways while being nestled in a quiet neighborhood. -Spacious Living: Bright and airy layout with contemporary finishes throughout. -Amenities Galore: Close to shopping, dining, parks, and schools, making it perfect for families and professionals alike. -Low Maintenance Living: Condo fees cover snow removal, lawn maintenance, water, cable TV, and internet-enjoy worry-free living! -INCLUDES UNDERGROUND PARKING and Ample parking for your guests and cars. Don't miss out on this incredible opportunity to own a piece of paradise in Etobicoke. Schedule a viewing today and experience all that this fantastic townhouse has to offer (id:47351)
29 Ash Street
Tay (Waubaushene), Ontario
WANT SPACE FOR YOU, YOUR VEHICLES AND ALL YOUR OTHER STUFF?! This property checks these boxes and much more, featuring a double lot, fantastic 24' by 40' shop with 2 overhead doors to accommodate all your toys and hobbies, with a walk-up loft area for added storage and utility. Enjoy country vibes in the adorable village of Waubaushene, located literally steps from the Tay Shore Trail, a short walk or ride around the corner to the public beach and municipal pier on Georgian Bay, great for family fun and fishing in the area. Minutes from Highway 400, close to shops, restaurants, LCBO, the town of Midland and all the other amenities our incredible shoreline communities have to offer you in every season. Be only 30 minutes from Barrie and Orillia, less than 90 minutes to the Greater Toronto Area. This home has loads of character including the handsome red metal roof that tops it off. Both bathrooms and the kitchen are updated, with 7 appliances included. You have a huge second floor primary bedroom with plenty of storage, a sleeping area and separate bonus space. There is convenient main floor laundry, a fireplace in the great room, and custom wood treatments to accent the spaces. The large backyard comes complete with a patio and firepit area, great for entertaining family and friends. There is also a storage shed in case you should happen to need it. This could very well be the home for you :) Some photos are virtually staged. Overall square footage based on exterior dimensions. COME CHECK IT OUT FOR YOURSELF! (id:47351)
756 Namur Street
Russell, Ontario
Introducing this gorgeous Valecraft Hartin model in the thriving community of Embrun! This stunning 4-bedroom, 3-bath modern detached home is designed for comfort and style. Step inside to a spacious great room with a cozy gas fireplace, seamlessly connecting to an open-concept kitchen and dining area, perfect for hosting. The main floor showcases engineered hardwood flooring and large windows that fill the space with natural light. The modern kitchen features a central island ideal for gatherings, and plenty cupboard and counter space. A convenient mudroom with laundry and a 2-piece bath complete the main level. Upstairs, the bright and roomy primary suite boasts a large walk-in closet and a luxurious 4-piece ensuite. Three additional well-sized bedrooms and a second 4-piece bath offer ample space for family and guests. The unfinished basement provides endless possibilities for customization to suit your needs. This home is a must-see! Flooring: Carpet Wall To Wall, Tile, Hardwood. 24hr irrev on all offers. (id:47351)
80 Stephenson Rd 7 E
Huntsville (Stephenson), Ontario
Experience the beauty of Muskoka at this gorgeous address! Perfectly situated just 4 km from Mary Lake beach and boat launch, and a short 15km drive to vibrant downtown Huntsville, this 3-bed, 3-bath bungalow offers the ideal blend of privacy, nature, and convenience. Nestled on a year-round dead-end road, this 1.39-acre park-like setting is a safe haven for children and pets! From the moment you arrive, you’ll appreciate the generous driveway and attached 1.5-bay garage—perfect for storage and all your outdoor gear. The inviting covered front porch welcomes you! The bright, open living room showcases beautiful engineered hardwood floors and a picturesque bay window that frames gorgeous views of the surrounding forest. Imagine starting your mornings cozied up w/ a cup of coffee as natural light filters through the trees—a front-row seat to the beauty of nature. The heart of this home is the spacious kitchen, featuring oak cabinetry, ample counter space, and easy access to the garage. Double doors lead onto the expansive deck—an entertainer’s dream! Host summer barbecues, enjoy dinner in the gazebo, or take a dip in the above-ground pool—this is where memories are made! The primary, filled w/ natural light, offers a peaceful retreat overlooking the front yard and includes a 3pc ensuite. Two additional beds and a 4pc bath complete the main level. Head down to the fully finished lower level, where high ceilings create a spacious and comfortable environment for movie nights or family gatherings. The cozy wood stove is perfect for curling up on chilly evenings, adding to the home’s warmth and charm. A 3pc bath & a laundry room w/ ample storage make this space both practical and functional. You’ll also love the direct access to the garage—the possibilities here are endless! A drilled well, propane furnace & high-speed internet are just a few more amazing features here! Your next chapter awaits in this dream home. Schedule your showing today! (id:47351)
144 Ottawa Avenue
Woodstock, Ontario
Welcome to 144 Ottawa Ave in Woodstock. This meticulously maintained, move in-ready 4-bedroom 2.5 bath Deroo Brothers masterpiece is located in a highly desirable NE Woodstock neighborhood - conveniently located near trails, parks, ball diamonds, a splash pad, and easy access to the 401/403. The exterior of the home features a stone and stucco façade, concrete driveway, and extensive professional landscaping. The backyard oasis features an on-ground heated pool (4yrs old, 6.5 ft deep end, 12x24), wrap around decking with gazebo, patio and raised spacious deck with gas BBQ hook-up. The 10-foot foyer welcomes you into the home, with an office / bedroom, laundry, and powder room on this level. A few steps up, you'll find a stunning open-concept main level with cathedral ceilings, a 12-foot ledgestone fireplace, dining area with walk-out to the spacious deck - tinted windows provide privacy day and evening. The custom kitchen includes beautiful cabinetry, granite countertops, island/breakfast bar and amazing pantry space. This level also boasts a full primary suite with a spacious bedroom, a luxurious 5-piece ensuite with a soaker tub, a walk-in tiled shower with a glass door, a double vanity, and a large walk-in closet. The bright and spacious lower level includes a recreation room with gas fireplace and two additional bedrooms, a 4-piece bath and an additional level for storage and utilities. Additional features include custom blinds, hardwood floors, oak stairs, pot lights, and more. Book your viewing today and fall in love with this gem! (id:47351)
1410 Montreal Road
Cornwall, Ontario
Nestled in serene tranquility, this impeccably maintained home offers stunning, panoramic views of the St. Lawrence River from nearly every room! Enjoy privacy on the charming front patio, tucked away from the street. Inside, discover a fully renovated kitchen with high-end appliances and solid oak doors, flowing seamlessly to the dining and living areas, all set on beautiful hardwood floors. The spacious lower level boasts a rec room with hidden bonus spaces, plus generous laundry, walk in cedar lined closet and storage. Upstairs, both bedrooms offer river vistas, complemented by a luxurious spa-like 5pc bath. The redwood-covered back patio is perfect for gatherings, while the fenced yard, surrounded by lush trees, invites nature's embrace. With its flawless condition and prime riverside location, this home is a rare gem for those seeking a peaceful, picture-perfect retreat!, Flooring: Hardwood, Flooring: Laminate (id:47351)
24 Woodhouse Avenue
Port Dover, Ontario
Amazing Port Dover Location at the East edge of this vibrant Beach Community! Detached Multi level open concept home- 1 block to the lake to take advantages of your own private beach area- Deeded access included with this Woodhouse Acres Beauty! Fully fenced backyard with Decks off the Kitchen & Owners Suite & hot tub nestled between- Firepit & space to chill- Airy Sun filled Great room with cathedral ceiling & gas stove- a few steps up to formal dining area overlooking the welcoming space- timeless Oak kitchen with island, breakfast nook & pantry closet- Oversized Main bedroom with 4 pce ensuite & sliders to a private custom outdoor living space featuring vault ceilings, shutters, gated stairs, sunrises & lake breezes- Upper level laundry- 2nd full bathroom plus 2 additional bedrooms- Lower level with Rec Room- 4th Bedroom- interior access/ separate entrance to the insulated Double Garage adding bonus in-law suite potential- this opportunity is a must see to get a feel for the enviable beach lifestyle with the privacy of your own beachfront but only a short walk to enjoy the vibrant Port Dover beach strip & character filled town! (id:47351)
1966 Main Street W Unit# 402
Hamilton, Ontario
Immediate possession available! This condo is a spacious 3 bedroom Condo(1,092sq.ft.) in the Forest Glen Complex. Minutes to McMaster University and ideal for students. Masterbedroom w/2pc. ensuite and walk in closet. Enjoy the balcony w/forest views.Located steps from transportation,McMaster University,conservation trails,shopping, and amenities. Parking spot 11P2. Locker #52, pool, sauna, party room. S/S fridge, stove, dishwasher(new), freshly painted ('22) (id:47351)
146 Silver Maple Crescent
North Dumfries, Ontario
Rarely does a home come up for sale in this rural community just off Maple Manor Road. This ranch bungalow sits on 2.5 acres & boasts a 2.5 car attached garage + oversized climate-controlled stand-alone garage. With easy access to 403, this home is 10 mins from Cambridge's popular Gaslight District, live theatre, shopping & restaurants. 5 mins away, discover miles of river trails & Savannah Golf Links! Entering the front foyer, crown moulding, hrdwd flooring & pot lighting flow throughout the main floor (ceramic flooring in bathroom areas). From the front door, the open concept allows easy access to the living room & home office, both offering sunny bow windows. The spacious fam room w/ 2-way gas f/p (shared w/ living room) & wall of garden doors leading to the oversize brick patio w/ views of the rolling countryside. The custom kitchen is perfect for those who love to cook w/ Wolf 5 burner stove top, built-in oven & microwave, plenty of cabinetry & pantry storage, centre island, all open to the large dining room. Finishing this area is a side entry w/ built in storage, 2pc bath & access to garage. Away from the living area is the bedroom wing w/ spacious primary bedroom w/ 2 windows w/ beautiful views & W/I closet w/ designer organizers. A spa-like ensuite provides a W/I glass shower w/ built-in seat & double sinks. 2 more bedrooms w/ large closets w/ designer organizers & beautiful windows, share the family bath w/ W/I shower. A spacious laundry closet boasts plenty of cabinetry. The basement has an oversized rec room w/ 2 large windows, broadloom, dry bar, & area for fitness equipment & game of billiards. 2 bedrooms w/ egress windows share a 4pc bath w/ soaker clawfoot tub & W/I shower. Don't miss the wine cellar w/ sink, wine cooler, & wine storage. Also included: water filtration system, water softener, VANEE heat exchange, 200-amp breaker panel & central vacuum. This lovely rural community is perfect for bicycling or walking while viewing the countryside. (id:47351)
2055 Upper Middle Road Unit# 1008
Burlington, Ontario
Embrace the cozy charm of autumn in this serene 1308 sqft corner unit, offering stunning Western views of the Niagara Escarpment and Lake Ontario. Nestled in natures fall palette, this 3 bed/2 bath condo is perfect for peaceful, turnkey living. As the leaves turn, enjoy the warmth and comfort of this meticulously maintained space, featuring a spacious living and dining area with white oak hardwood floors, picture windows, and a 15ft balcony ideal for soaking in those crisp fall sunsets.The kitchen is freshly updated with new counters, a stylish backsplash, and modern appliances, including a stainless steel fridge, dishwasher, and white glass-top stove. An ensuite washer and dryer offer added convenience. Retreat to the primary bedroom with its updated 3-piece ensuite and walk-in closet, while the additional bedrooms provide versatile spaces perfect for guests or a cozy home office, ideal for curling up with a hot drink on a cool fall day.The amenity-rich building enhances your lifestyle with an inground pool, tennis court, gym with sauna, party room, and guest suite, making it the perfect place to settle in as the season changes. Condo fees cover all utilities, including heat, hydro, water, and Bell Fibe TV offering unbeatable value.Located in the heart of Brant Hills, just minutes from shopping, highway access, vibrant fall parks, and scenic trails, this home blends the beauty of the season with luxury and convenience. Don't miss this opportunity to enjoy autumns splendour from your new home! (id:47351)
L - M - 132 Commerce Park Drive
Barrie (400 West), Ontario
4090.20 s.f. Industrial unit in south Barrie with great exposure, easy access, ample shipping & parking. Additional mezzanine area of 390.37 s.f. at additional $300.00/mo plus $100/mo annual escalations. Annual increases of $0.50/s.f./yr on net rent. (id:47351)
706 Du Rivage Street
Clarence-Rockland, Ontario
Introducing a brand-new 4-bedroom home by EQ Homesone of the final builds in Phase 1 of the highly sought-after Clarence Crossing community. Enjoy a prime location with scenic walking paths and no rear neighbours, ensuring privacy and beautiful, unobstructed views. Step into an inviting foyer that leads to a spacious den/office, perfect for remote work or a quiet retreat. The open-concept design is perfect for entertaining, showcasing a modern kitchen equipped with premium appliances, a large island with a breakfast bar, and seamless flow into a bright living room with a cozy gas fireplace. Upstairs, the primary suite features a walk-in closet and a spa-like ensuite. Three additional bedrooms, a full bathroom, and a convenient laundry room complete the upper level. The expansive unfinished basement offers limitless customization potential. Experience modern living at its finest in this picturesque, family-friendly community. (id:47351)























