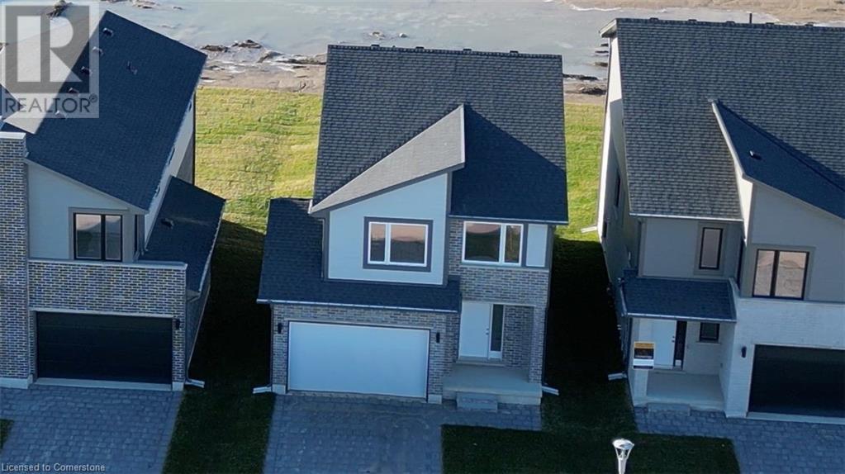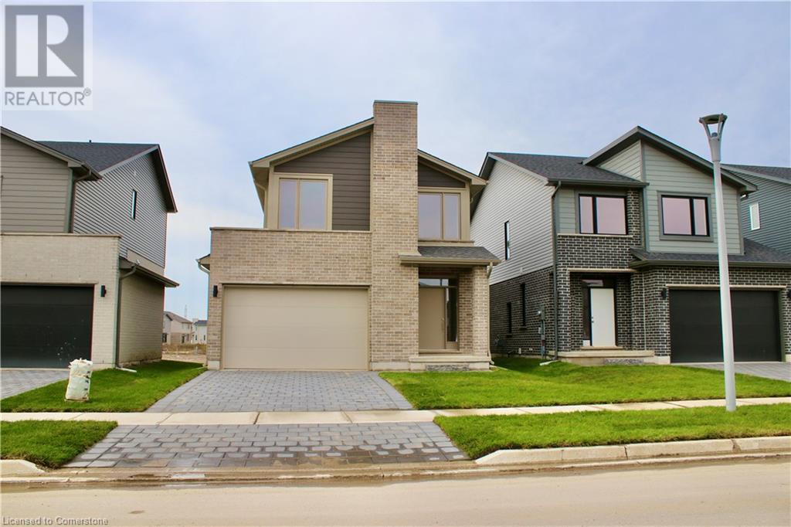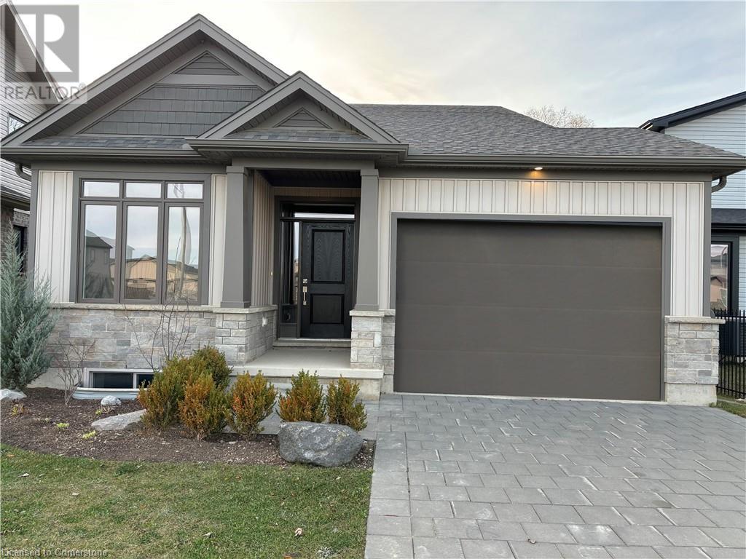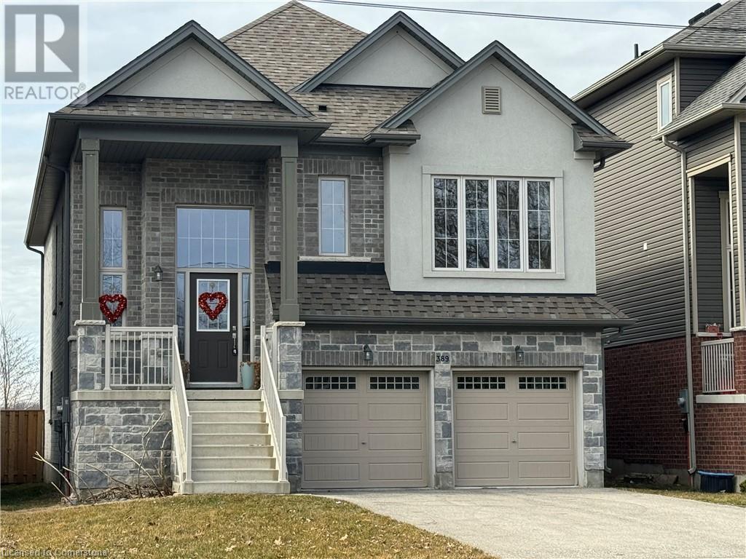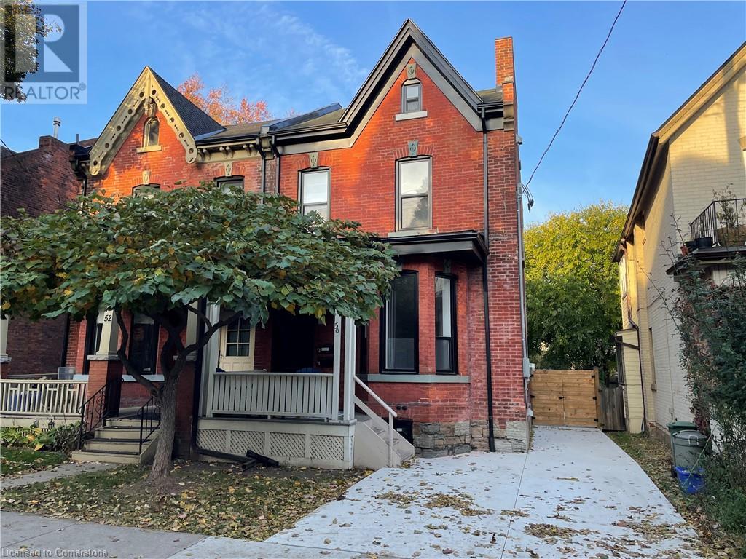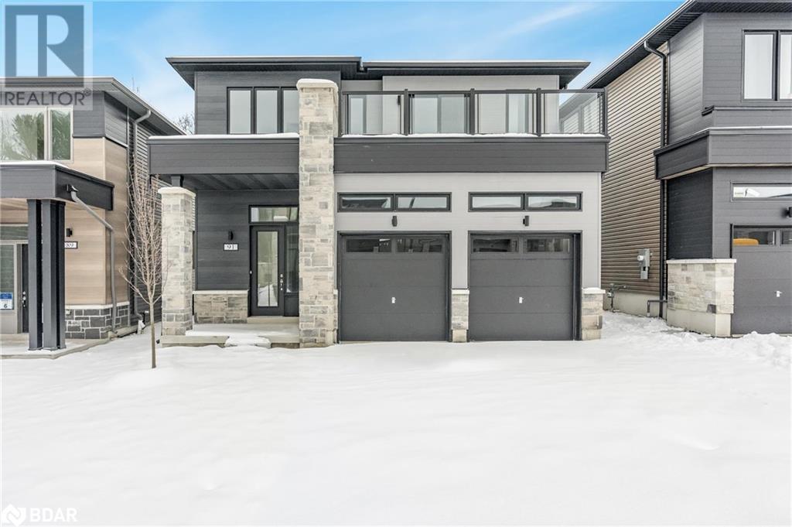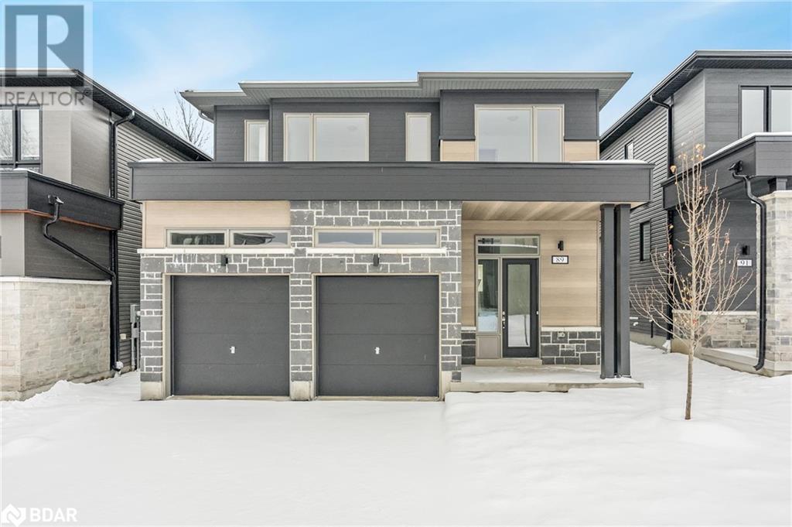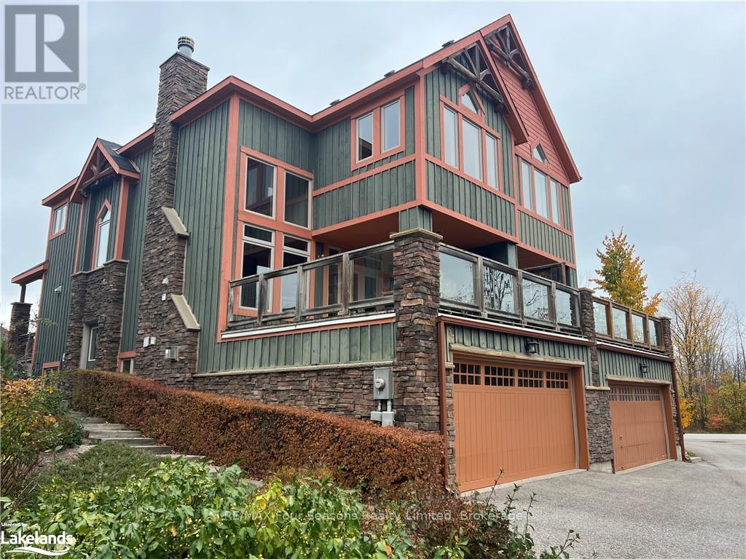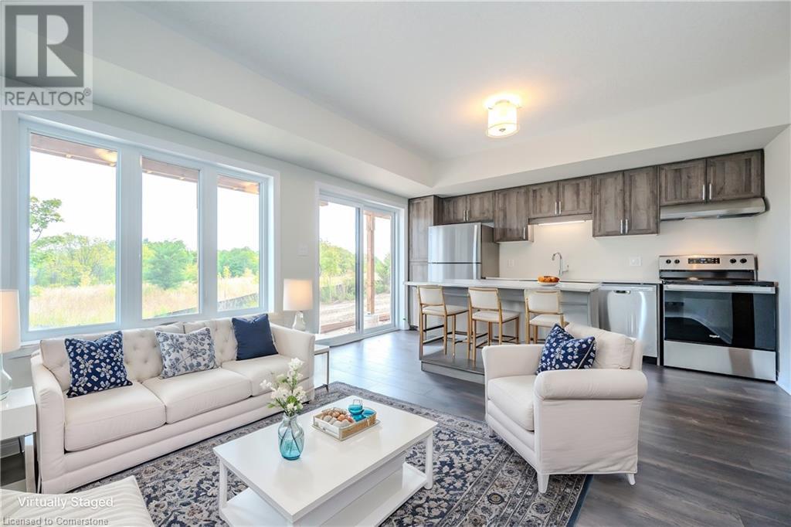203-205 Alway Road
Grimsby, Ontario
Industrial land nearby Hamilton close to Hwy 81 and QEW. 8.2 Acres of land(109ft x 1336ft) with 2 Industrial Sheds (367 sqft & 1282 sqft). Great for contractors, auto body repair, construction, trucking, delivery service or large tractor trailer and/or large fleet storage, owner with auto scrap yard license. Total rental is to be determined based on the size of land leased. 4 mins to Main St W and 6mins to Queen Elizabeth Way.Within 33 Mins Drive To Hamilton And 1 Hour's Drive To GTA. Tenant/Tenant's Agent To Do Their Own Due Diligence, To Verify All Measurements, Taxes, Fees, Usage Allowed, Etc. (id:47351)
1006 Portage Road
Kawartha Lakes (Kirkfield), Ontario
Welcome to your serene country retreat! This charming 3-bedroom, 1-bathroom home is nestled in the heart of picturesque Kirkfield. Offering a perfect blend of tranquility and comfort, from the moment you arrive, you'll be enchanted by the lush landscapes that surround this delightful abode. Step inside to discover a warm and inviting interior with cozy living spaces designed for relaxation and enjoyment. The well-appointed kitchen boasts classic cabinetry and ample counter space, making it easy to prepare meals and entertain guests. Each of the three bedrooms designed with comfort in mind, providing a peaceful retreat at the end of the day. Outside, the gorgeous yard offers endless possibilities for outdoor activities, gardening, or simply unwinding while soaking in the stunning country vistas. Enjoy your morning coffee on the front porch while enjoying the small town country feel of your surroundings. With its private countryside location and charming features, this home is a true haven for those seeking a peaceful escape from the hustle and bustle of city life. Come and experience the charm of country living—your perfect home awaits! (id:47351)
2274 Southport Crescent
London, Ontario
READY TO MOVE IN -NEW CONSTRUCTION! CATALINA functional design offering 1632 sq ft of living space. This impressive home features 3 bedrooms, 2.5 baths, ,1.5 car garage. Ironclad Pricing Guarantee ensures you get: • 9’ main floor ceilings • Ceramic tile in foyer, kitchen, finished laundry & baths • Engineered hardwood floors throughout the great room • Carpet in main floor bedroom, stairs to upper floors, upper areas, upper hallway(s), & bedrooms • Hard surface kitchen countertops • Laminate countertops in powder & bathrooms with tiled shower or 3/4 acrylic shower in each ensuite • Paved driveway Visit our Sales Office/Model Homes at 674 Chelton Rd for viewings Saturdays and Sundays from 12 PM to 4 PM /WEND 2-5. Pictures shown are of the model home. This house is ready to move in. (id:47351)
2262 Southport Crescent
London, Ontario
READY TO MOVE IN -NEW CONSTRUCTION! This impressive home features 3 bedrooms, 2.5 baths, 1.5 car garage. Ironstone's Ironclad Pricing Guarantee ensures you get: • 9’ main floor ceilings • Ceramic tile in foyer, kitchen, finished laundry & baths • Engineered hardwood floors throughout the great room • Carpet in main floor bedroom, stairs to upper floors, upper areas, upper hallway(s), & bedrooms • Hard surface kitchen countertops • Laminate countertops in powder & bathrooms with tiled shower or 3/4 acrylic shower in each ensuite • Paved driveway, Visit our Sales Office/Model Homes at 674 Chelton Rd for viewings Saturdays and Sundays from 12 PM to 4 PM/ WEND 2-5. Pictures shown are of the model home. This house is ready to move in. (id:47351)
668 Chelton Road
London, Ontario
READY TO MOVE IN -NEW CONSTRUCTION! introducing the Macallan design ! Ready to move bungalow with finished basement, With over 2400 sq ft of finished living space , this home offers 2+1 bedrooms and 3 baths backing onto green space. Ironclad Pricing Guarantee ensures you get: • 9’ main floor ceilings • Ceramic tile in foyer, kitchen, finished laundry & baths • Engineered hardwood floors throughout the great room • Carpet in main floor bedroom, stairs to upper floors, upper areas, upper hallway(s), & bedrooms • Hard surface kitchen countertops • Laminate countertops in powder & bathrooms with tiled shower or 3/4 acrylic shower in each ensuite • Paved driveway, Visit our Sales Office/Model Homes at 674 Chelton Rd for viewings Saturdays and Sundays from 12 PM to 4 PM , Wednesday 2PM TO 5 PM. This house is ready to move in. Pictures are of the model home. (id:47351)
1851 Dalkeith Road
North Glengarry, Ontario
SOLD conditional until the Seller completes the severance. This home is sure to steal your heart! Located in the small hamlet of Dalkeith, this century home has looked out over the countryside since 1860. Come visit this large home with beautiful, original woodwork, staircase and floors. It isn't often that you will find a country gem like this one. The property will include approximately 2 acres and perennial gardens. Inside, find a large living-dining room with fireplace on the main floor, plus two extra rooms and an extra-large kitchen, powder room, plus a large front hall and a gracious staircase leading upstairs. Discover a cute courtyard beside the kitchen while another door leads into the attached barn/stable area, with second-storey loft area. Upstairs: a full bath, a big bedroom at the rear of the house, plus two bedrooms in main part of house (originally three bedrooms; two were made into one) with a wood-burning stove in the large bedroom. Sale is subject severance. (id:47351)
389 Erie Avenue
Brantford, Ontario
Welcome to 389 Erie Avenue—a stunning raised bungalow that offers the perfect balance of modern comfort and creative potential. This charming home features large primary bedroom with 4pc ensuite and walk-in closet, an open-concept layout, with bright and airy living and dining spaces flowing effortlessly into a beautifully appointed kitchen. It’s a versatile setup, ideal for both relaxing and entertaining. The real bonus is the walkout basement— completely ready for your creative touch! Imagine transforming this expansive space into a cozy family room, a personalized home office, or even a guest suite. Step outside to a large, fully fenced backyard, complete with ample room for outdoor dining, summer barbecues, and peaceful evenings. Wonderful location, this home is only minutes from parks, schools, shopping, and countryside adventures. Rarely do homes with this much potential come available! Don’t wait—book your private showing today! (id:47351)
4 Elm Street
Ingersoll, Ontario
A GRAND NEW LUXURY 3615 Sq Ft HOME ON A BIG 64' FT (EAST FACING) LOT with 3 Car Oversize Garage (Tandem) + 6 Car Parkings on Driveway = Total 9 Parking Spots (NEWLY BUILT HOME FROM A QUALITY BUILDER: ASTRO HOMES) A Simply Gorgeous Home w/GRAND DOUBLE DOOR Entry (on a Big Lot 64 x 126 ft lot). A King Size Mater Bedroom with 5 pc Enuite & Walk-In Closet. All 2nd Floor Bedrooms have a Walk-In Closets & Attached Ensuites**in total 5 BR 4.5 WR**MOST CONVENIENT 2ND FLOOR LAUNDRY**(LOADED with Upgrades) 12 x 24 Tiles on main & 2nd, Engineered Hardwood on Main with Matching Natural Oak Stairs, California Ceilings (9ft on Main Floor), A Good Size Kitchen with Quartz Counters, Extended Upper Cabinets, Superior Baseboards & Casings, Bigger Basement Windows.**A BONUS GUEST SUITE with Separate Entrance on Main Floor**ANOTHER BONUS is an UPPER FLOOR LOFT/FAMILY ROOM**Brand New Home in BEAUTIFUL Mature(ELM ST)Neighbourhood w/Easy Access to Hwy 401.(BRAND NEW = NEVER LIVED IN)NICE UPGRADED HOME>DIRECTLY FROM BUILDER. Separate Side Entrance for Basement Included. 7 yr Tarion Warranty for this New Home. (id:47351)
456 North Street
North Dundas, Ontario
Discover this charming 3-bedroom, 2-storey townhome, perfectly tucked away on a quiet street at the edge of town. Featuring gleaming hardwood floors and freshly painted interiors, the home offers a bright, welcoming atmosphere. The kitchen, with its sleek granite countertops, offers a functional and stylish space for daily meal preparation. Upstairs, the spacious primary bedroom offers a peaceful escape, while two additional bedrooms provide ample space for family or visitors. An attached garage adds convenience, and the homes impeccable condition promises easy living. With low-maintenance upkeep and affordable utilities, this move-in-ready gem is perfect for those seeking comfort and valu (id:47351)
50 Erie Avenue
Hamilton, Ontario
Immaculate modern renovated apartment in walkable Stinson location. Open concept main floor living space with soaring ceilings, pot lighting, luxury vinyl plank flooring , sharp neutral decor and huge windows. The kitchen offers ample counter and cupboard space, and new stainless steel appliances including built in microwave and dishwasher. Powder room and pantry/mud room round out the main floor. The lower level with surprisingly high ceilings offers 2 bedrooms + home office or den and 4pc bath. The unit has it's own heating and air. Off street parking for one car, private laundry and large backyard are also part of this terrific offering. Credit check, references, employment letter required. Available immediately. (id:47351)
589 2nd Avenue E
Owen Sound, Ontario
Don't let the modesty of a classic Century Home deceive you into thinking that there isn't something fantastic going on inside! This Century home is brimming with charm and character, there is a little touch of something special in almost every room. You will enjoy having both a formal foyer at the front entrance and a large, sun-filled back entrance with a small office and lots of room for the kids outerwear. The country kitchen exudes old world charm with a touch of eclectic style, offering ample storage for all your culinary needs, but wait... there is still a large pantry for all the appliances, dishes and ingredients you don't use on a a daily basis. A quaint dining room boasting original trim, a built-in butler pantry pass through and gorgeous pocket doors leading to a bright and airy living room. The main floor is completed with a 2 piece bathroom for guests and main floor laundry. Upstairs, you will find 3 bedrooms and a 4 piece bathroom with a lovely claw foot tub for a quiet soak at he end of a long day. From the second floor a set of stairs lead to a cozy attic room with a secondary area providing a huge amount storage space. Whether you enjoy your morning coffee on the covered front porch or barbecuing and dining on the back deck you have the option to do both. Location! Location! Location! Everything you could want or need at your doorstep, from parks to eateries, shopping to art galleries' and best of all Saturday mornings at the Farmers Market. It's all just a short walk away. (id:47351)
96 Theobalds Circle
Richmond Hill (Mill Pond), Ontario
**Shared main entrance** This bright and spacious 1 + den fully furnished basement apartment is available for move-in immediately. It is situated in a prime location near Bathurst St & Elgin Mills Rd W in the Mill Pond area of Richmond Hill. The space offers an open-concept layout and features a living room, kitchen, bedroom and den. Includes an ensuite laundry for your convenience. Close to all city amenities: GO Transit, bus stops, grocery stores, banks, Mackenzie Health Hospital, and lots more! Easy access to both Highways 400 and 404. Nestled in a quiet, family-friendly neighbourhood, this apartment provides convenience and comfort. Suitable for a working professional or retiree. (id:47351)
91 Berkely Street
Wasaga Beach, Ontario
Top 5 Reasons You Will Love This Home: 1) Fantastic opportunity to be the first owner of this brand-new home by Sterling Homes 2) Expansive primary bedroom featuring a walk-in closet and luxurious ensuite with a glass shower, soaker tub, double vanity, and a private water closet 3) Secondary bedroom hosting its own ensuite and a large 18’6”x7’6” balcony with western exposure, perfect for enjoying stunning summer sunsets, along with bedrooms three and four sharing convenient semi-ensuite privilege 4) Beautiful main level boasting a sun-drenched kitchen with stainless-steel appliances and opening up to the breakfast area providing easy access to the back deck 5) Ideally positioned within a stroll of shops, restaurants, and with quick access to the beach and local amenities. Age 1. Visit our website for more detailed information. *Please note some images have been virtually staged to show the potential of the home. (id:47351)
89 Berkely Street
Wasaga Beach, Ontario
Top 5 Reasons You Will Love This Home: 1) Incredible chance to be the very first owner of a beautifully crafted new home by Sterling Homes 2) Opulent primary bedroom, featuring a walk-in closet, and a luxurious ensuite complete with a glass shower, soaker tub, double vanity, and a discreet privacy toilet 3) Spacious secondary bedroom hosting its own private ensuite and a generously sized walk-in closet 4) Additional space offered by a third and fourth bedrooms thoughtfully connected by a semi-ensuite bathroom, complete with a separate water closet 5) Ideally located within walking distance to all your essentials, from shopping and dining to easy access to Wasaga's ?beautiful beaches. Age 1. Visit our website for more detailed information. *Please note some images have been virtually staged to show the potential of the home. (id:47351)
0 Wright Road
Whitewater Region, Ontario
Introducing your dream property! This beautiful 3.4-acre lot offers the perfect blend of open, cleared land and scenic, tree-covered areas, creating a tranquil and versatile landscape ready for your custom build. Imagine waking up to stunning, unobstructed mountain views, where each season paints a new masterpiece right outside your window. The partly cleared portion provides an ideal space for construction, while the surrounding trees ensure privacy, shade, and a natural setting for your future home. Whether you're planning a private retreat, a family homestead, or an investment, this parcel provides the flexibility you need. There's plenty of room to add outdoor amenities, from gardens and walking paths to a spacious deck.. With the peace of the countryside combined with modern building readiness, this lot captures the best of both worlds. It’s a unique opportunity to create a lifestyle surrounded by nature’s beauty. Make this your next chapter – schedule a viewing today! (id:47351)
90 Archdekin Drive
Brampton (Madoc), Ontario
Comes FURNISHED. This cozy one-bedroom basement suite offers privacy in a shared basement apartment. Features include a spacious bedroom, access to a fully equipped kitchen, and a modern bathroom. Enjoy natural light from large windows and a convenient location near shops and transit. Ideal for those seeking comfort and community **** EXTRAS **** PRIVATE Bedroom - SHARED Basement & Utilities (id:47351)
65 Manor Road
St. Thomas, Ontario
Welcome to 65 Manor Road in St. Thomas, a beautiful, move-in-ready bungalow in a fantastic family-friendly neighborhood. This spacious home features 4 bedrooms, 3 bathrooms, an oversized 1-car garage, and a durable metal roof. The interior is bigger than it looks, and every room has been updated. The living space is enhanced by a cozy fireplace, and the furnace, replaced in 2021, ensures efficient heating. The home is conveniently located near excellent schools and shopping amenities, with Port Stanley's famous beach just a 10-minute drive and London only20 minutes away. Don't miss the chance to see this gem book a private showing today! (id:47351)
181 Southworth Street N
Welland (773 - Lincoln/crowland), Ontario
Welcome to 181 Southworth Street North in Welland. This brand new build by Centennial Homes features a striking stone and brick exterior and offers 4 large bedrooms, 3.5 elegant bathrooms, and over 2,050 sq ft of modern living space. The open concept main floor is perfect for entertaining, while the 2-car garage adds convenience. Enjoy the added benefit of a separate entrance to a potential in-law suite. Perfectly designed for comfort and style. Don’t miss out on being the 1st owner of this great home. Schedule your viewing today! (id:47351)
23 Criscione Drive
Vaughan (Sonoma Heights), Ontario
Don't miss this absolute gem! A gorgeous 4-bedroom +1 Den detached house located in the prestigious Sonoma Heights community, situated on a quiet and highly sought-after street. Mins walk to school and plaza. The main level features beautiful hardwood and ceramic floors with an open-concept layout. The entire house is carpet-free. Enjoy the additional living and entertainment space in the finished basement, complete with ample storage and a full bathroom. **** EXTRAS **** Newer Refrigerator, Dishwasher, Dryer. Added insulation in 2023. (id:47351)
57 - 204 Blueski George Crescent
Blue Mountains (Blue Mountain Resort Area), Ontario
Nestled in desirable Sierra Woodlands, this beautiful semi-detached chalet offers a unique blend of rustic charm and modern comfort. Featuring 4 spacious bedrooms, including a primary and another bedroom with ensuites, this home is perfect for family living or hosting guests. The heart of the chalet is the impressive Great Room, showcasing stunning post and beam details, vaulted ceilings, hardwood floors and a cozy fireplaceperfect for winter evenings. The open-concept design flows seamlessly onto two expansive decks, ideal for summer entertaining or enjoying a quiet morning coffee surrounded by nature. The lower level has a family room with a gas fireplace, enhancing the warm and inviting atmosphere. Additional features include a 2-car garage with inside entry and access to a seasonal pool, perfect for enjoying the warmer months. Located just a stone's throw from Craigleith and Alpine ski clubs, and a short distance to Northwinds Beach, this chalet offers year-round outdoor activities and stunning natural surroundings. This is the perfect retreat for anyone seeking a blend of adventure and relaxation. Don't miss the opportunity to own this unique Sierra Woodlands gem! (POTL - monthly fee $360 incl. seasonal pool, landscaping, snow removal.) (id:47351)
15 Stauffer Woods Trail Unit# J39
Kitchener, Ontario
Ready to occupy NOW at Harvest Park in Doon South, this beautiful 1 bedroom, 1 bathroom, carpet-free home features a walkout to a patio looking over greenspace - not a feature found very often at this price! The open-concept layout is bright and airy - and comes with stainless kitchen appliances, stackable washer/dryer, air conditioning, a surface parking spot and in-unit storage space. The condo fees include Rogers Internet (1.5 GB), exterior maintenance and snow removal. Situated in a superb South Kitchener location, this property provides easy access to Hwy 401, Conestoga College, and nearby walking trails, ponds and greenspaces. Current promotions include $10,000 off price (already reflected in price shown here) and development charged capped at $0. Drop in to the sales centre at 154 Shaded Creek for more information - open Mon/Tues/Wed 4-7 pm and Sat/Sun 1-5 pm or ask your agent to arrange a private showing! (id:47351)
213-215 William Street
Kingston (Central City East), Ontario
Stately building with four units in a fantastic location. Each side of the property features one 2-bedroom and one 4-bedroom unit. Close to everything that downtown Kingston has to offer, this property would be a lovely addition to any investor portfolio. (id:47351)
217 William Street
Kingston (Central City East), Ontario
Well maintained Triplex in a great location consisting of one three bedroom, one two bedroom and a bachelor unit. Each unit has its own laundry facilities. Two parking spaces currently leased. Steps to hospitals, shopping and all the downtown amenities. (id:47351)
Bsmt - 775 Shelley Avenue
Oshawa (Donevan), Ontario
Experience The Perfect Blend Of Comfort And Modern Living In This Bright And Spacious 2-Bedroom Basement In The Desirable Community Donevan. Landing, Oahawa. The Modern Kitchen Is Equipped With Sleek Appliances, Stunning Countertops, And A Stylish Backsplash, Making It Ideal For Cooking And Entertaining. Both Bedrooms Are Generously Sized, Providing Ample Space For Relaxation. The Contemporary Bathroom Adds To The Overall Appeal Of This Inviting Home. Nestled In A Great Neighborhood, Basement Offers The Perfect Balance Of Privacy And Accessibility. Dont Miss The Opportunity To Live In This Vibrant Community Perfect For Those Seeking Modern, Spacious Living In A Friendly Neighborhood. (id:47351)


