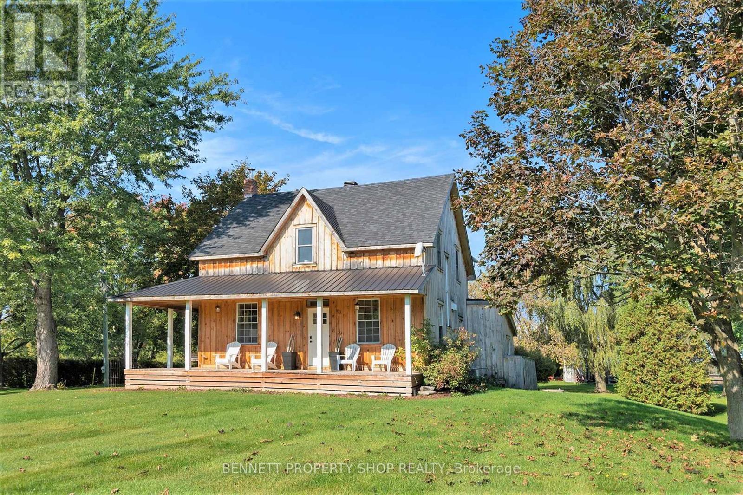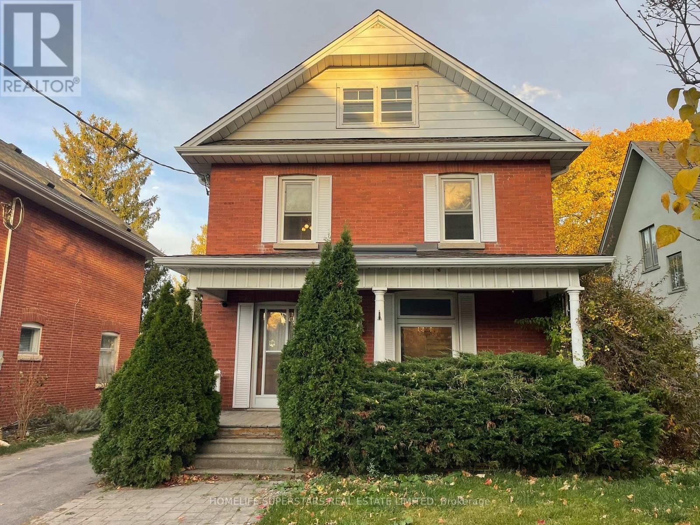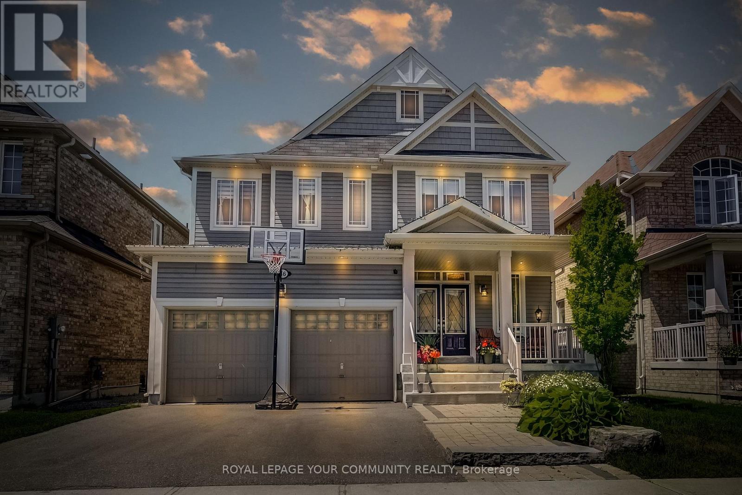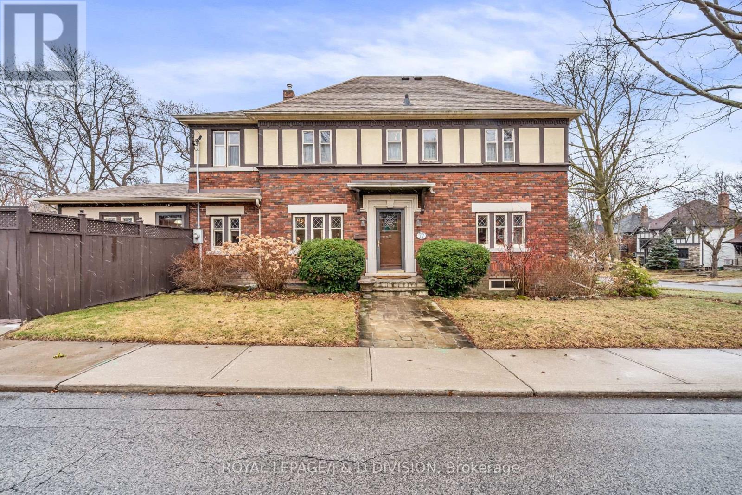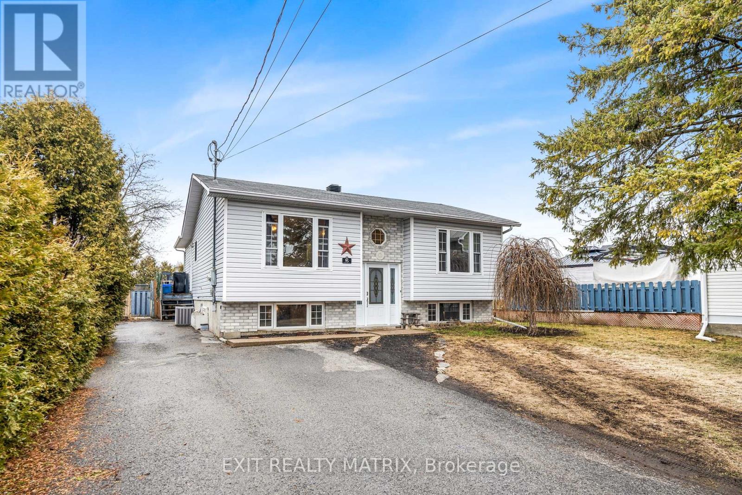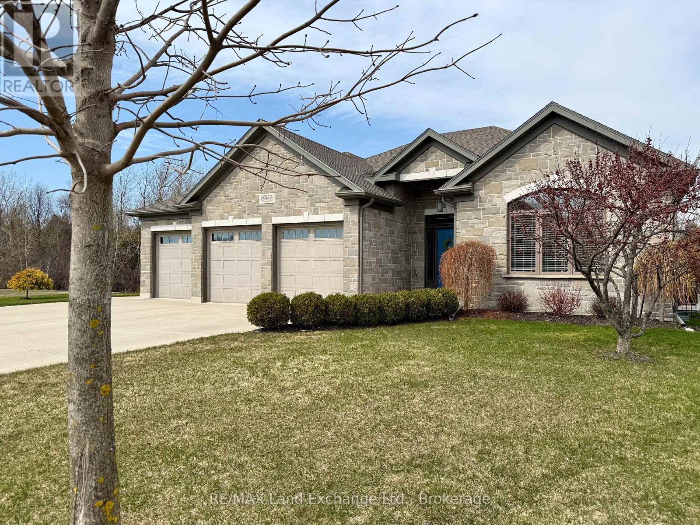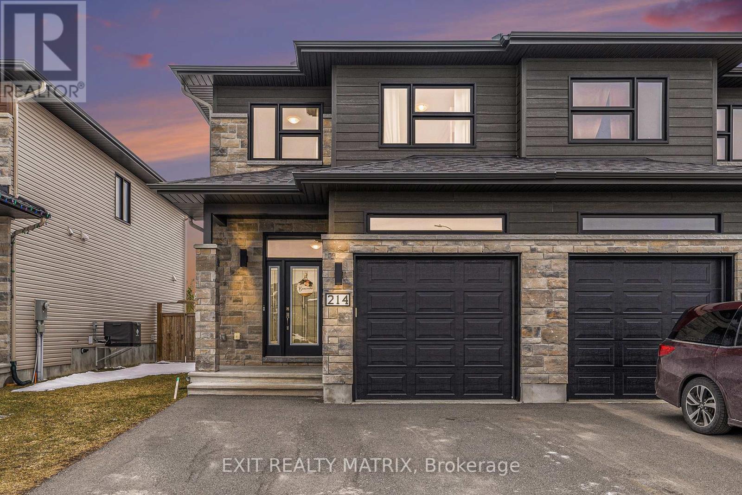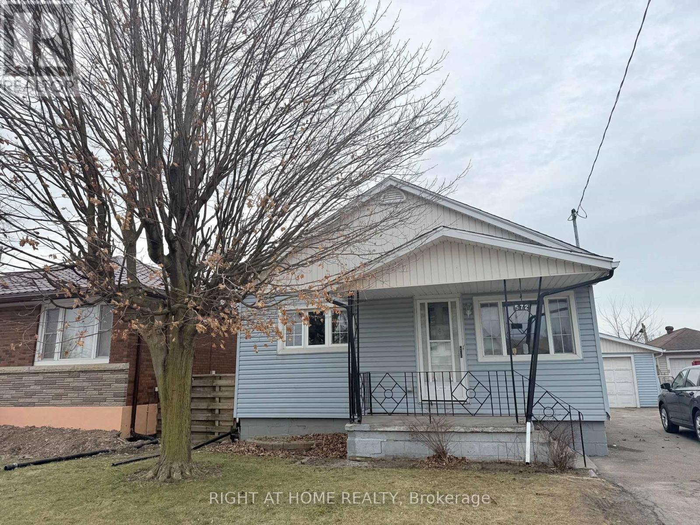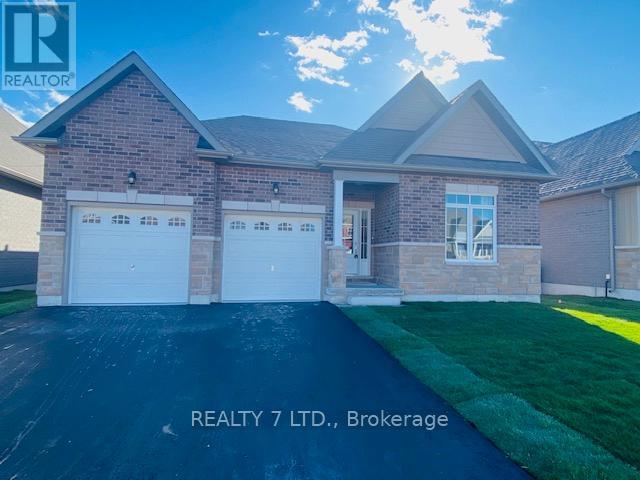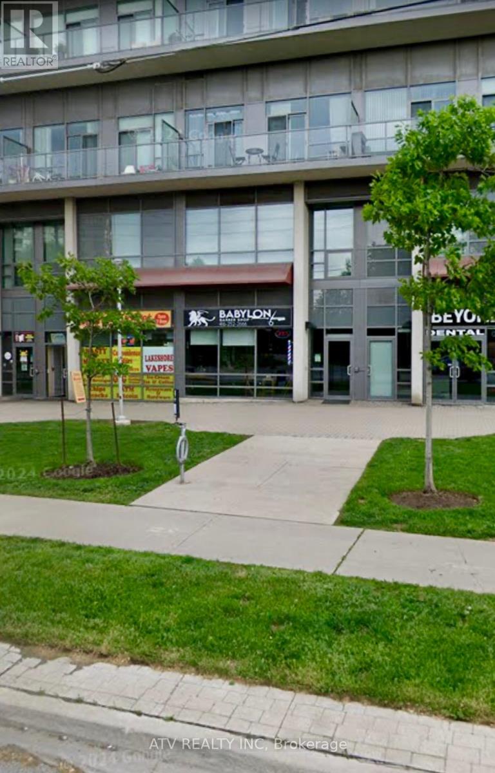117 Thackeray Way
Harriston, Ontario
BUILDER'S BONUS!!! OFFERING $20,000 TOWARDS UPGRADES!!! THE CROSSROADS model is for those looking to right-size their home needs. A smaller bungalow with 2 bedrooms is a cozy and efficient home that offers a comfortable and single-level living experience for people of any age. Upon entering the home, you'll step into a welcoming foyer with a 9' ceiling height. The entryway includes a coat closet and a space for an entry table to welcome guests. Just off the entry is the first of 2 bedrooms. This bedroom can function for a child or as a home office, den, or guest room. The family bath is just around the corner past the main floor laundry closet. The central living space of the bungalow is designed for comfort and convenience. An open-concept layout combines the living room, dining area, and kitchen to create an inviting atmosphere for intimate family meals and gatherings. The primary bedroom is larger with views of the backyard and includes a good-sized walk-in closet, linen storage, and an ensuite bathroom for added privacy and comfort. The basement is roughed in for a future bath and awaits your optional finishing. BONUS: central air conditioning, asphalt paved driveway, garage door opener, holiday receptacle, perennial garden and walkway, sodded yards, egress window in basement, breakfast bar overhang, stone countertops in kitchen and baths, upgraded kitchen cabinets and more... Pick your own lot, floor plan, and colours with Finoro Homes at Maitland Meadows. Ask for a full list of incredible features! Several plans and lots to choose from – Additional builder incentives available for a limited time only! Please note: Renderings are artist’s concept only and may not be exactly as shown. Exterior front porch posts included are full timber. VISIT US AT THE MODEL HOME LOCATED AT 122 BEAN ST. (id:47351)
20079 County Road 43
North Glengarry, Ontario
An unparalleled rental opportunity awaits just minutes to Alexandria. This expansive 8.02 acre estate features several charming outbuildings, all surrounding a beautifully transformed main house designed in a luxurious modern farmhouse style. Fully renovated, the interior exudes sophistication, showcasing high-end finishes and an abundance of natural light. The open-concept design creates an elegant flow, perfect for entertaining or intimate family gatherings. The gourmet kitchen is a chef's dream, complete with top-of-the-line appliances. Upstairs, 3 bedrooms are accompanied by 2 full bathrooms, including the master en suite. Outdoors, discover your private sanctuary, where an impressive in-ground pool is surrounded by custom stonework and opens up seamlessly to a covered entertaining space; perfect for year-round enjoyment. The meticulously landscaped grounds offer vast entertaining areas, ideal for hosting memorable gatherings amidst nature's beauty. Property could come furnished, or partially furnished for additional cost. Maintenance included: Grass cutting, pool cleaning/ maintenance & snow removal. Tenant pays Hydro, Propane, Starlink Internet. (id:47351)
10 - 7860 Jeanne D'arc Boulevard N
Ottawa, Ontario
Welcome to this beautifully updated 3-bedroom condo in the heart of Orleans! Located at 7860 Jeanne D'Arc Blvd N, this home offers a perfect blend of modern upgrades and comfortable living. With stunning hardwood floors installed in 2024 and a fully renovated kitchen in 2025, this space feels fresh and inviting throughout. Enjoy a private backyard, ideal for outdoor relaxation or entertaining. The condo also includes a convenient parking spot, making city living even easier. Located close to all amenities, schools, and public transit, this home is perfect for those seeking a move-in-ready space in a fantastic location (id:47351)
1901 - 323 Colborne Street
London, Ontario
Welcome to this impressive 2-bedroom, 2-bathroom condo in the heart of downtown London, offering a seamless blend of modern style, comfort, and convenience. This bright, open-concept unit features a spacious layout with large windows that flood the space with natural light, while offering stunning views of the city skyline. The chef-inspired kitchen is perfect for both cooking and entertaining, showcasing sleek countertops, a chic backsplash, updated cabinets, appliances, and a breakfast bar. The inviting living room is enhanced by a fireplace and California shutters, providing a tranquil atmosphere high on the 19th floor, away from the hustle and bustle. Both bedrooms are generously sized, with the master suite offering a private ensuite bath. The second bedroom is adaptable, featuring a Murphy bed that can be tucked away to create a flexible space for an office or additional living area. The unit also includes in-suite laundry, a spacious storage closet, and extra storage space. Enjoy year-round comfort with forced air heating, air conditioning, and a new windows installed in 2024.Step outside to the private balcony, where you can unwind and take in the beautiful views. The building offers an array of exceptional amenities, including a heated indoor saltwater pool, sauna, hot tub, tennis court, gym, and party room. For outdoor leisure, you'll find BBQ areas and a large terrace. Additional conveniences include a guest suite managed on-site, a variety store at the base of the building, and around 35 free visitor parking spaces. The unit also comes with secure underground parking, including one assigned spot.Located in a prime downtown spot, you'll be within easy reach of Richmond Row, hiking trails, hospitals, banks, grocery stores, dining, entertainment, and more. Dont miss the opportunity to call this beautiful condo your homeschedule a viewing today! (id:47351)
90 Franklin Street N
Kitchener, Ontario
This charming two-storey detached home in Kitchener offers timeless character, practical living, and a fantastic central location. With four spacious bedrooms and three well-maintained bathrooms, it’s perfect for families, professionals, or anyone needing extra space to live, work, or relax. Inside, the home features a bright and inviting layout with classic parquet flooring, large windows that fill the rooms with natural light, and a warm, welcoming atmosphere. The kitchen has a vintage feel with wood cabinetry, a tiled backsplash, and a cozy eat-in area with built-in seating, ideal for casual family meals or morning coffee. All four bedrooms are generously sized with neutral tones and ample storage. The primary bedroom provides a peaceful retreat with walk-in closet, while the remaining rooms are flexible for kids’ bedrooms, guest rooms, or home offices. The outdoor space is truly a standout feature. The expansive well maintained yard includes a covered patio area ideal for summer barbecues and gatherings, as well as a playhouse wooden structure that adds character and potential for creative use. It's a safe space for children and pets, summer gatherings with friends, or a quiet spot to garden and unwind. Whether you envision relaxing in the shade or hosting lively get-togethers, this yard offers endless possibilities. Situated just minutes from downtown Kitchener, this home gives you easy access to schools, parks, shopping, dining, public transit, and everything the city has to offer. With its combination of character, comfort, and location, this home is ready to welcome its next chapter. Schedule your private viewing today. (id:47351)
129 Cressy Lakeside Road
Prince Edward County, Ontario
Are you ready to fall in love with your favourite new retreat on Cressy Lakeside? As private as can be, nestled in a 2.5+ acre, treed lot. Come see that infinity view across Lake Ontario you have been dreaming of. Picture framed, water view right from your living room window! A wood stove is right there too for the cooler days. With just over 1000ft of waterfront, you and your 2 and/or 4-legged friend can walk and clock almost half a mile while not having to leave your property. Imagine all the sunrises, light breaking through moody clouds, boats, birds and waves.The home is a century build but has been protected in a lot of the right ways over the years, bathrooms have seen a refresh, metal siding and roof both have many years left in them, a lot of modern windows have been added over the years too. Enjoy a variety of wood plank flooring, tiled bathroom with wainscotting, old country trim and window casings, tons of charm while still leaving room for your personal touches. Out front is a 45-foot covered porch on slab that can be modified as you like for an easy screened-in, or maybe a more private experience. Minimally 4 bedrooms, the home currently has a very intimate 6 bedroom setup, your guests will be happy. Less than 15 minutes to Waupoos where you'll find dining, entertainment and locally produced goods to stock the pantry. Picton is your next town in and it has a bit of everything you could hope to find. Your daily drives will be on the very path dotted with the views and vistas that have been attracting folks to the area for generations. Come see for yourself. Property boundaries and or offers will be subject to severance finalization. (id:47351)
103 Arden Avenue
Newmarket, Ontario
Welcome To 103 Arden Avenue, A Detached 2 1/2 Story Century Home, Nestled On A Generous 43 x 98-Ft Lot In Central Newmarket. This 4 Bedroom Home With Covered Porch And Lengthy Driveway Also Features A Third Floor Versatile Loft Space, Perfect For A Home Office, Playroom, Or The Potential For A Fifth Bedroom. Home Boasts A Unique Expansive Extension And Partially Finished Basement. Fresh Paint And Updated Flooring Throughout, But Still Needs A Few Finishing Touches To Truly Shine. (id:47351)
46 John Link Avenue
Georgina, Ontario
Welcome To The Incredible 46 John Link Ave! This Impeccable And Spacious Detached Model Home Is Located In A Growing Family Community In Sutton. Offering 4 Large Bedrooms, 5 Bathrooms, A Ton Of Exquisite Upgrades From Top To Bottom, Including A Finished Basement With Separate Entrance, Kitchenette, Walk-Up To A Professionally Landscaped Yard, Textured Featured Walls In Living And Primary Rooms, Crown Moulding, Granite Countertops And So Much More! No Detail Has Been Missed Here! Minutes To Parks, Including The Latest Julia Munro With Splash Pad, Trails, Schools, Scheduled School Bus Routes For Multiple Schools, Lake, Beaches, Library, Public Pool And All Amenities. 10 Minutes To Keswick And The 404. Few Minutes Drive To Hwy 48. Dont Forget To View The Virtual Tour! (id:47351)
30 Farooq Boulevard
Vaughan, Ontario
Bright, Spacious, Move-In Condition Freehold 4 Bedrooms & 4 Bathrooms TH 2096 Sq ft Ortolano Model (As Per Builder Plan) In High Demand Vellore Village. South Facing With Large Windows. Modern Upgraded With Smooth Ceilings, Pot Lights, Hardwood Floor On Both 2nd, 3rd Floor & Stairs. Family Room With Gas Fireplace & W/O To Deck. Large Eat-In Kitchen With Stainless Steel Appliances, Granite Countertop & Backsplash. Ample Storage At Servery. Huge Master Bedroom With Walk-In Closet & Large 5 pcs Bathroom Ensuite. Upstairs Tiled Laundry Room With Stacked Washer, Dryer & Laundry Tub. Finished W/O Basement (On Ground Level) With 4th Bedroom/Recreation Rm, 4 pcs Bathroom & Closet. Basement W/O To A Fully Fenced Yard. Excellent Location: Close To Schools In All Grades, Restaurants, Community Centre, Parks, Highways, Transit, Hospital, Wonderland, Vaughan Mills. (id:47351)
3909 - 87 Peter Street
Toronto, Ontario
Studio Unit At 87 Peter St. On High Floor W/Large Balcony And Clear City View & Sunlight. Modern Design Kitchen Open Concept With Built-In Appliances (Carpet Free). Located At Downtown Core, Minutes To Entertainment District, Shopping, Grocery, Public Transit, Lots Of Restaurants, Bars, Very Convenient Location For Work And Play. (pictures taken when vacant) (id:47351)
77 College View Avenue
Toronto, Ontario
Welcome to 77 College View Ave., a spacious home with over 3,000 sq ft of total living space located in the prestigious Chaplin Estates / Forest Hill community. This grand residence has provided comfort for this family for 37 years and is now ready for a new family to make it their own & begin creating a lifetime of memories. The main floor features generously proportioned rooms w/ elegant finishes, including leaded doors & windows, wood trim, wood burning fireplace & wainscotting, reflecting the extraordinary design of a bygone era. The family-sized kitchen offers ample preparation & storage space, multiple windows overlooking the garden, & a large pantry area. A feature normally reserved for much larger homes. The cozy family room is seamlessly integrated with the kitchen & includes a cleverly designed centre-island with a built-in table for casual dining. The oversized formal dining room is perfect for hosting gatherings w/ ample space for significant furniture pieces. Upstairs, there are three spacious bedrooms, including a principal bedroom w/ a luxurious ensuite bathroom & walk-in closet, a second bedroom w/ an additional tandem room (double-closet), and a generously sized third bedroom with triple-closets. The lower level has been renovated into a fully contained 1 or 2 bedroom apt. & offers over 1,200 sq ft of flexible space. Or simply use the huge lower level space to meet your families exacting needs. Additionally, there is an opportunity to expand the mn fl. family room by accessing a legacy Committee of Adjustment Approval obtained by the Sellers but never actioned. Located across from Oriole Park School, & very close to a number of top private schools this location is perfect for accessing world-class education. An extra 10' of city-owned frontage makes it a 40' lot. With vibrant shopping & dining on The Eglinton Way, the pending opening of the LRT& the belt line movements away, this home offers all the convenience an urban family seeks. Welcome home!! (id:47351)
95 St James Street
North Glengarry, Ontario
Welcome to 95 St James Street Alexandria. This well maintained raised bungalow has so much offer!! Nestled back from the street on this over sized town lot, this home boasts ample space with 2+2 bedrooms with large closets in all, open concept kitchen and dining Room with patio doors to access the back deck, large living room for entertaining, main floor laundry, cozy rec room with gas fireplace, recent gas furnace and central air installed (2022). Call today for your own private tour. (id:47351)
441 Mccullough Crescent
Kincardine, Ontario
Exquisite bungalow on prime ravine lot in Kincardine's highly desirable Stonehaven subdivision! This elegant O'Malley home exudes style and curb appeal, from the brick and stone exterior to the triple car garage, concrete driveway and tasteful landscaping. Once inside, the spacious foyer welcomes you, and the open floor plan and gorgeous stone fireplace draws you in. The large windows immediately showcase the serene view of trees and nature, highlighting the privacy and tranquility this property provides. The custom Barzotti kitchen features cabinetry to the ceiling, a decorative range hood, stainless appliances including built-in microwave, a double oven and a breakfast bar open to the great room. The adjoining dining room provides the perfect flow for entertaining. Walk out onto the expansive deck with updated railings, and enjoy a private soak in the hot tub, adding to the serenity of this enviable back yard. The functional floor plan offers nice separation of the 2 main floor bedrooms from the sizable primary suite, featuring a ravine view, tray ceiling, walk-in closet and 4 piece ensuite with large tiled shower. Downstairs you will find a comfortable family room, 2 more spacious bedrooms (one with a walk-in closet), and a 3 pc bath. An unfinished room offers additional space for a future gym or office. The huge utility room offers ample storage, a workbench, and convenient stairway from the garage. Additional upgrades include an inground sprinkler system, Generac generator, central vac and fully fenced back yard with 2 entrance gates. Nearby amenities include park with playground, walking trail, dog park and soccer fields. Enjoy the best of both worlds - convenient location close to town, with the peace and tranquility of this coveted ravine property. And don't forget those famous Kincardine sunsets and beaches! Your search is over, come see for yourself! (id:47351)
58 Waterview Road
Wasaga Beach, Ontario
Tucked along the stunning shores of Georgian Bay, this bright & beautifully finished bungaloft is full of charm, elegance & natural light. The open-concept main living area features soaring vaulted ceilings, a floor-to-ceiling stone fireplace & custom built-in cabinetry. The kitchen is a masterpiece & true showstopper, equipped with high-end stainless steel appliances including a Viking 6-burner gas stove, built-in Viking microwave/oven, Bosch dishwasher & a built-in wine fridge. An oversized island with granite counters, stone backsplash, under-mount sink & ample seating. Hardwood flows through the main floor giving a classy warm vibe.The spacious main-floor primary suite features a walk-in closet, garden door walkout to the deck with hot tub & luxurious 6PC ensuite complete with large glass walk-in shower, double sinks & soaker tub. Also on the main floor is a second bedroom, a full bathroom& a laundry room with convenient access to the double garage. Beautiful hardwood flooring runs throughout the main level. Upstairs, the airy loft overlooks the main living space & includes an additional bedroom & 4PC bath - ideal for guests or a private home office setup.The fully finished basement expands your living space with 2 more bedrooms, a 4PC bath, cozy den & large rec room perfect for movie nights, game days, or casual entertaining.Step outside to enjoy your private west-facing backyard retreat featuring a tiered deck, covered gazebo, hot tub & 2 storage sheds. The beautifully landscaped exterior includes custom interlock walkways, armour stone-lined gardens & a covered front porch overlooking the quiet street. This desirable community also offers a stunning waterfront clubhouse with a fitness center, pool and party room with panoramic views of Georgian Bay. Located just minutes from the world's longest freshwater beach and a short drive to Blue Mountain, this home is the ultimate four-season getaway or full-time retreat. Lawn care and snow removal included in fees. (id:47351)
58 Waterview Road
Wasaga Beach, Ontario
Enjoy the perfect blend of privacy and convenience in this beautifully appointed 5-bedroom, 4-bathroom bungaloft, nestled in the sought-after Blue Water Community on the Shores of Georgian Bay. This detached home offers maintenance-free living with lawn care and snow removal included. Featuring a Chef-Inspired Kitchen, vaulted ceilings, and a sun-filled open-concept design, it features a main floor primary suite with a 5PC ensuite and walk-out to a backyard with sundeck and hot tub. Relax in the waterfront clubhouse with pool, gym, and party room, or explore nearby beaches, ski resorts and golf courses. With a finished basement, 2-car garage and plenty of room, this home is your four-season escape just minutes from Wasaga Beach and Blue Mountain. Utilities extra. A+ tenant! (id:47351)
14 Rossiter Road
Ingersoll, Ontario
Affordable, Stylish, & Move-In Ready! Put this bright, open 2+2 bedroom, 2 bath raised bungalow at the top of your must see list! You'll love the quiet, established North Meadows location where walking trails and a conservation area are mere steps from your front door and your back door opens onto a private concrete patio & overlooks a serene naturalized setting, not houses! Come on into this spotlessly kept, carpet free home! Equally suited for first-time buyers, families or right-sizing the floor plan is larger-than-it-looks with approx 1900 SF of finished living area. Attractive luxury vinyl plank & a tasteful decor flow cohesively from the foyer throughout the sun splashed main floor. Meal prep is a pleasure in the sparkling eat-in kitchen featuring: handy breakfast bar, crisp white upgraded cabinetry, SS appliances and chic lighting. The easy flow between kitchen and living room accommodates everyday living & entertaining! The large primary has a walk in closet & comfortably fits your king-sized suite. It also offers private access to the adjoining 4-piece bath with modern finishes & optional laundry closet (hook ups in place). Afternoon sun graces the 2nd main floor bedroom through ample windows. The bright lower level is great space to spread out! Here you'll find a family room, another 4-piece bath and 2 more spacious bedrooms. Oodles of storage in the lower laundry/utility room and attached garage! Did we mention the inside access from the garage? Exercise your green thumb or put your feet up and relax in the easily maintained, charming & fully fenced backyard. Hop on the 401/403 in minutes & you're a quick jaunt to Woodstock, London, Brantford or Cambridge. This is solid value on the outskirts of town in sought after Royal Roads school district. Possession is flexible. Book your showing today! (id:47351)
214 Argile Street
Casselman, Ontario
Welcome to 214 Argile Street, a beautifully designed 2-storey semi-detached home offering the perfect blend of style, space, and privacy. This 3-bedroom, 4-bathroom home boasts contemporary finishes throughout and is ideally situated with no rear neighbours, giving you extra peace and quiet to enjoy your backyard oasis. Step inside to an open-concept main floor featuring modern flooring, large windows, and a bright, airy living space perfect for entertaining or relaxing with the family. The kitchen is a chefs dream, complete with sleek cabinetry, stainless steel appliances, and a functional layout with ample counter space. Upstairs, you'll find three generously sized bedrooms, including a spacious primary suite with a walk-in closet and private ensuite bathroom. Two additional bedrooms and a full bathroom complete the upper level ideal for growing families or guests. The fully finished basement adds even more living space, featuring a large rec room, another full bathroom, and extra storage perfect for a home office, gym, or media room. Enjoy your morning coffee or host summer BBQs in the private backyard - a rare find and added privacy. Located in a friendly, growing community close to schools, parks, and all amenities, this home is move-in ready and waiting for you! Don't miss your chance to own this modern gem in Casselman. Book your private showing today! (id:47351)
1723 Tache Way
Ottawa, Ontario
OPEN HOUSE SUNDAY APRIL 27th from 2-4 pm. Welcome to 1723 Tache Way, an immaculately cared for "Sovereign" model detached property by Woodfield Homes. Here is a 3+2 bedroom, 4 Bathroom property that has all the nicest touches... updated kitchen? Yes! Updated Bathrooms with quartz counters? YES!! Beautiful Maple hardwood flooring? YES!!! Crown Moulding almost everywhere? YES!!!! You Wont be disappointed so come see it in person. As soon as you enter, you are greeted by the custom coat rack/bench(included) in the main entrance. This leads to the formal living room, complete with large window facing the front for natural light. This leads to the formal dining room and towards the rear of the home, you will find the sunken family room, complete with custom mantle and a wood burning fireplace (WETT inspected in 2025). The kitchen is a creative workspace, complete with quartz counters, a natural gas stove, pot lights, ample cabinetry, a modern back-splash and natural light. Just think of the meals you can create. Finishing off the main floor is a fully updated laundry room, a partial washroom and a very organized garage. Heading upstairs, you will find the only carpet in the house as all the bedrooms have hardwood. The primary bedroom is complete with twin closets as well as an updated En-suite with walk in shower. From the hallway you can also access bedrooms 2, 3 as well as a 4-piece full washroom with shower and tub. Downstairs in the basement are two other bedrooms, a full washroom, a rec room currently set up as a gym as well as a large organized storage area. Out back, the fully landscaped yard makes backyard entertaining a wonderful thing. System ages: Furnace and driveway 2022, AC 2015, Roof 2008 Please click the link for the 3D virtual tour (id:47351)
1605 - 2625 Regina Street
Ottawa, Ontario
Experience luxury living in this spacious 3-bedroom, 2-bathroom condo, offering spectacular views of the Ottawa River and Mud Lake from the 16th floor. Watch the sunset as you relax on the freshly painted 20-foot balcony. This thoughtfully renovated unit features stylish vinyl plank flooring (2021) and upgraded windows (2018), allowing plenty of natural light to fill the space. The open-concept living and dining area is perfect for quiet nights at home or entertaining family and friends. The walk-through kitchen offers ample cupboard space, modern appliances, and a large pass-through with a bar top that doubles as extra counter space. The generous primary bedroom includes a walk-in closet and a beautifully updated 2-piece ensuite. The main bathroom has been renovated to perfection (2021), featuring a glass shower door and all-new fixtures. A convenient in-unit storage room adds to the practicality of the space. Enjoy a wealth of amenities, including a large indoor saltwater pool, sauna, fitness center, billiards room, workshop, and outdoor recreational areas. With indoor heated parking, a guest suite, plenty of visitor parking, and a vibrant community atmosphere, this condo offers both comfort and convenience. Nestled near walking and biking trails, Britannia Beach, and a variety of shopping options, this is an opportunity not to be missed. Don't wait book your private showing today! (id:47351)
572 Lincoln Street
Welland, Ontario
**Prime Investment Opportunity!**Discover the potential in this spacious 2+2 bedroom, 2 bath bungalow, ideal for savvy investors. This property features a separate basement entrance, allowing for dual rental income.**Main Floor:**- Ample living and dining spaces- Functional kitchen- Two bedrooms and a 4-piece bathroom- Sunroom with basement access**Basement:**- Two bedrooms and living area- 3-piece bathroom- Combined kitchen and laundry area**Property Highlights:**- Detached garage for extra storage- Updated windows, central air, and furnace- New roof installed in 2021.This property offers a unique opportunity to renovate and capitalize on its dual income potential. Don't miss out! There Has Been Sewage Backup In The Basement. The Property Is Sold As Is. (id:47351)
31 Hillcroft Way
Kawartha Lakes, Ontario
Welcome To Beautiful Bobcaygeon, a New Community Development Located Just Steps From Sturgeon Lake, Where You Can Launch Your Boat and Enjoy Everything the Trent-Severn Waterway Has To Offer. Within Walking Distance of Downtown, You'll Find Dining, Shopping, Entertainment, Medical Facilities, And Much More. This Newly Built Brick Bungalow Boasts Numerous Upgrades, Including An Open-concept Kitchen, Dining, And Living Area Perfect For Entertaining With a Walkout To Your Lookout Deck With Stairs Down That Backs Onto Tall, Mature Trees. The Home Features Three Spacious Bedrooms (Including a Primary Bedroom With a Walk-in Closet and En-Suite) and Two Full Bathrooms. A Convenient Main-Floor Laundry Room Also Provides Access To Your Oversized Double-Car Garage. The Large, Full, Huge Unfinished Basement, Which Is Above Ground, Offers Potential For You To Finish According To your Family's Needs. Additional Features Include 9-foot Ceilings, Garage Door Openers, Granite Countertops Throughout, Crown Molding, New Stainless-Steel Kitchen Appliances, a White Washer/dryer, On-Demand Hot Water, Fireplace, Pot Lights, New Electro Fixtures, and Much More! This Move-in-Ready Home Offers The Convenience Of New Construction With Modern Amenities and is Only 90 Minutes From The GTA. Furniture Can Be Included With The Home. Marine Or Boat Ramp Is Minutes Away. (id:47351)
92 Keith Crescent
Niagara-On-The-Lake, Ontario
Welcome to Your Dream Townhome in the Heart of Niagara region! This beautifully updated townhome offers a perfect blend of modern style and natural charm. Step inside to find fresh paint throughout, hardwood floors, elegant crown mouldings, pot lights, and a cozy fireplace that sets the perfect ambiance. The remodeled bathrooms and designer finishes including chic wallpaper and custom window blinds add a touch of luxury to every room. Enjoy morning coffee or evening wine on your spacious private deck, overlooking a low-maintenance back garden perfect for relaxing or entertaining. Storage is no issue with built-in shelves in the basement and garage, plus the home includes an air exchanger for year-round comfort. Unbeatable Location & Lifestyle Nestled beside a scenic golf course with direct walkout access, this home is a gateway to outdoor living. Explore nearby hiking and biking trails, including the famous Bruce Trail, or spend the day along the Welland Canal. Parks, conservation areas, and the beach are just minutes away. Everything you need is within walking and short driving distance Niagara College, White Oaks Resort & Spa, outlet mall, and local vineyards with charming bars and restaurants. Just 10 minutes from Niagara Falls, the U.S. border, and Port Dalhousie, and only 15 minutes to the historic Old Town Niagara-on-the-Lake. Commuting is a breeze with quick access to the QEW and just 1.5 hours to Toronto. Whether you're looking for a peaceful retreat or a vibrant community lifestyle, this townhome truly has it all. (id:47351)
903 Frontenac Crescent
Woodstock, Ontario
This amazing Single Detached is located in a great area close to many amenities. Beautiful main floor with ceramic and laminate flooring, laundry room, 2 pc Bathroom, Open Concept LR and DR. 3 Bedrooms and 4 pc Bathroom with Ensuite privilege, Master Bedroom with Huge Walk in Closet, overall great size Bedrooms. Finished Rec Room (2018) with laminate flooring throughout and 3 pc Bathroom. Double attached garage with double driveway, very nice backyard for your family to enjoy! Recently Upgrades to mention: Granite counter Tops in Kitchen and Bathrooms (2023), Backsplash (2023), Water Softener (2019), Central Air (2023), Toilets (2023), SS appliances (2023), Light Fixtures and Kitchen Hardware (2023). Location is ideal for anybody looking to have easy access to 401 and 403, restaurants, Coffee Shops, Walmart, Home Depot, Canadian Tire, Parks, Golf, Hotels, Community Center, Walking distance to School and Hospital. (id:47351)
102 - 2240 Lake Shore Boulevard W
Toronto, Ontario
Rarely Available Beyond The Sea Modern Commercial Unit. Great Tenant Is The Only Barber Shop In The Area, Fronting On Lake Shore Blvd West With Excellent Exposure And Foot Traffic. Floor To Ceiling Windows. 1 Underground Parking Owned. Public Transit. Parking owned. (id:47351)

