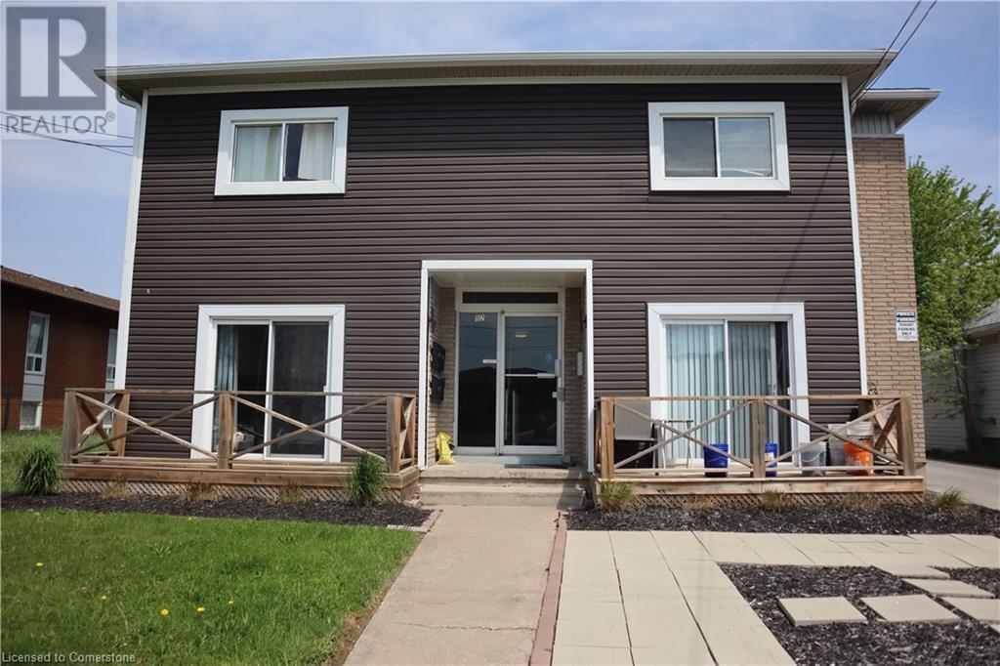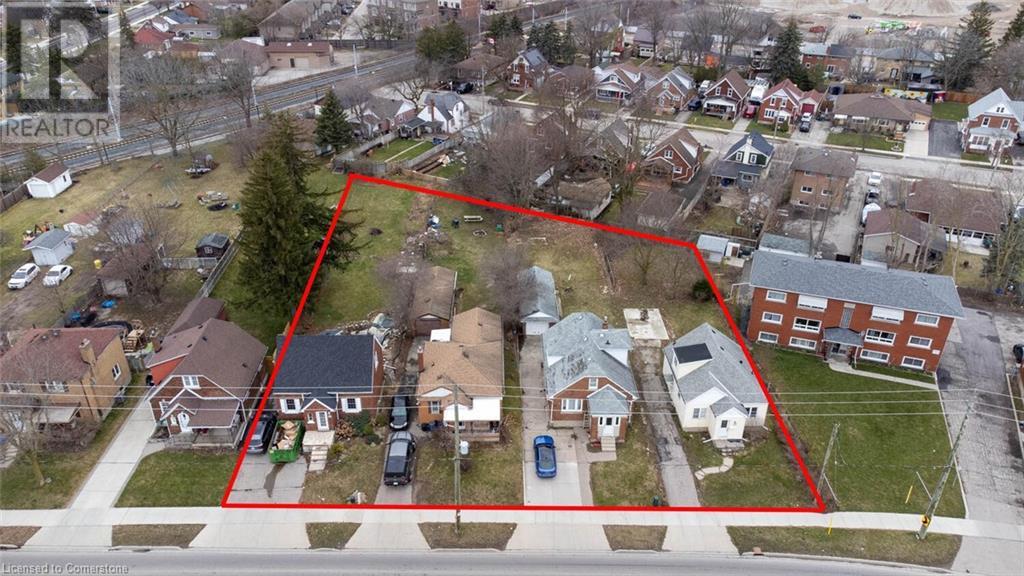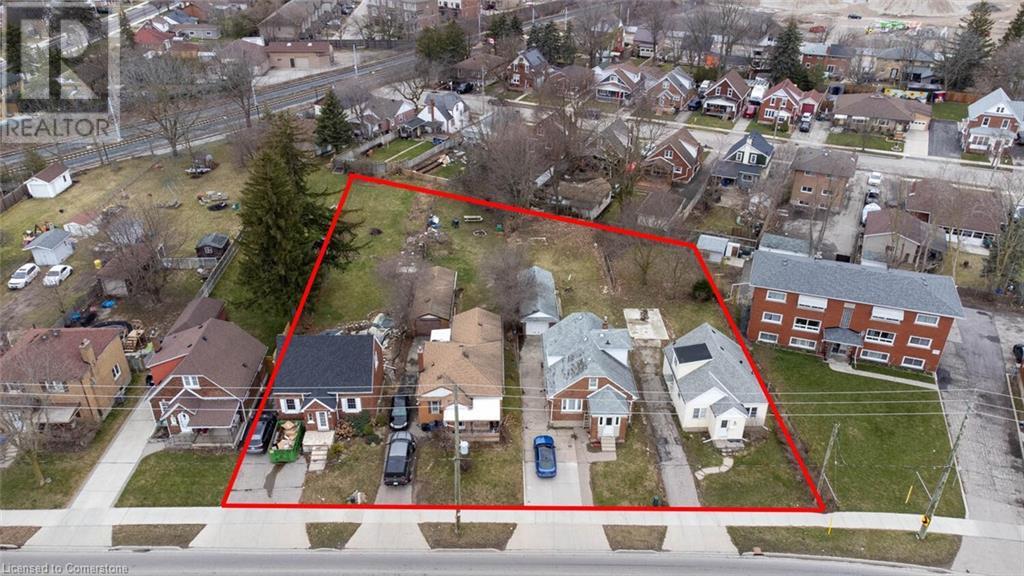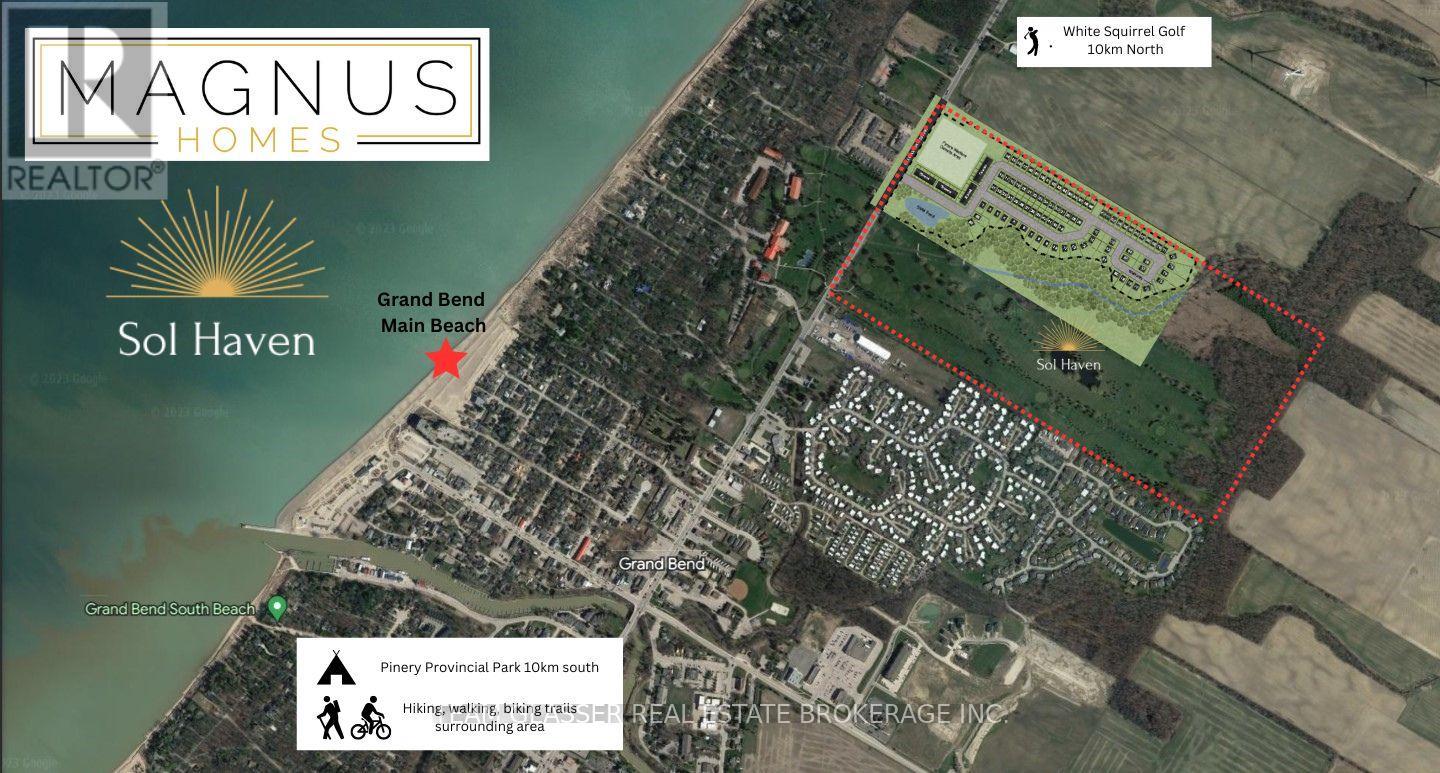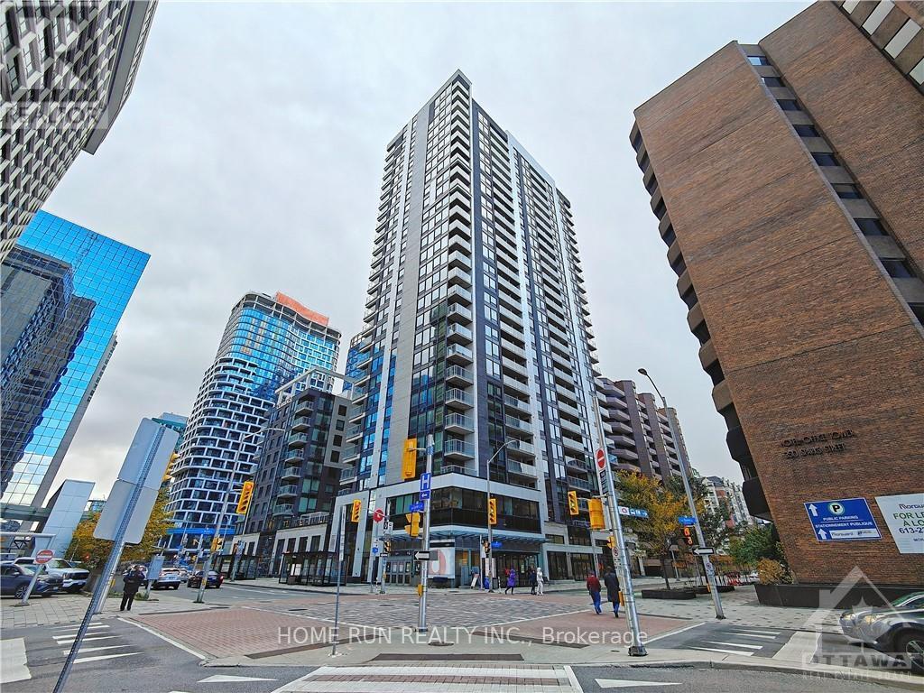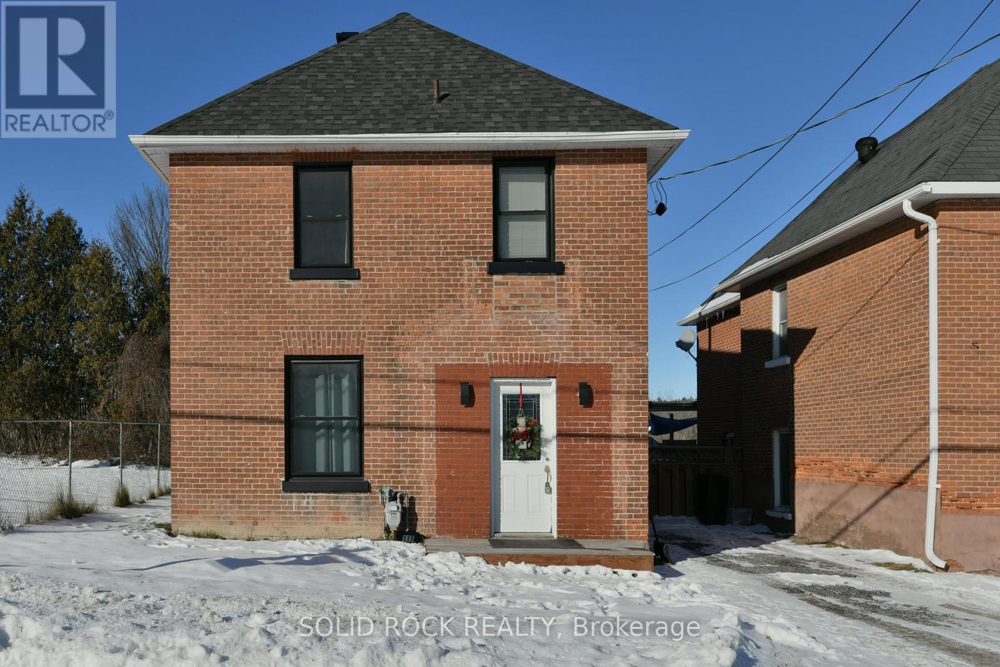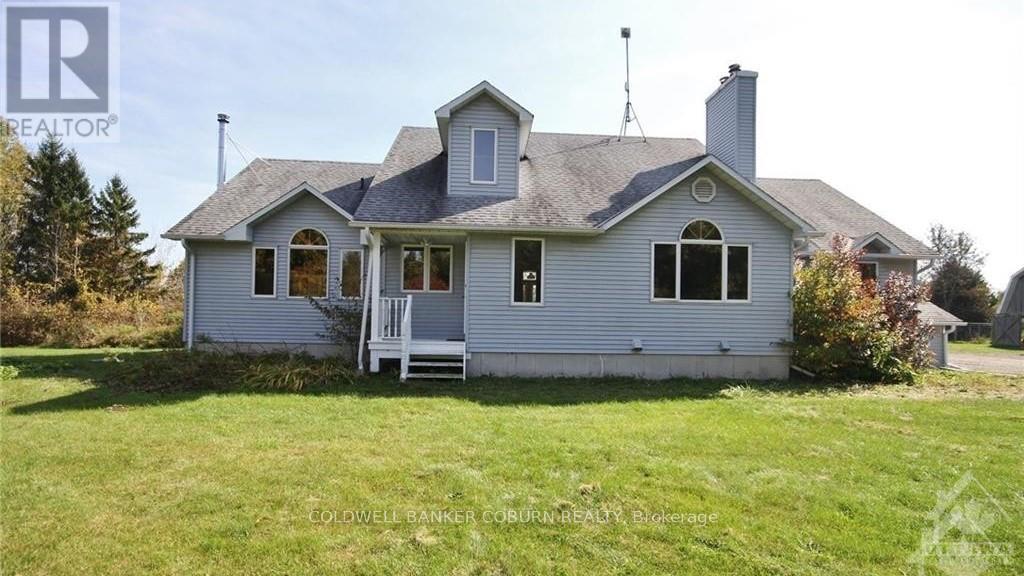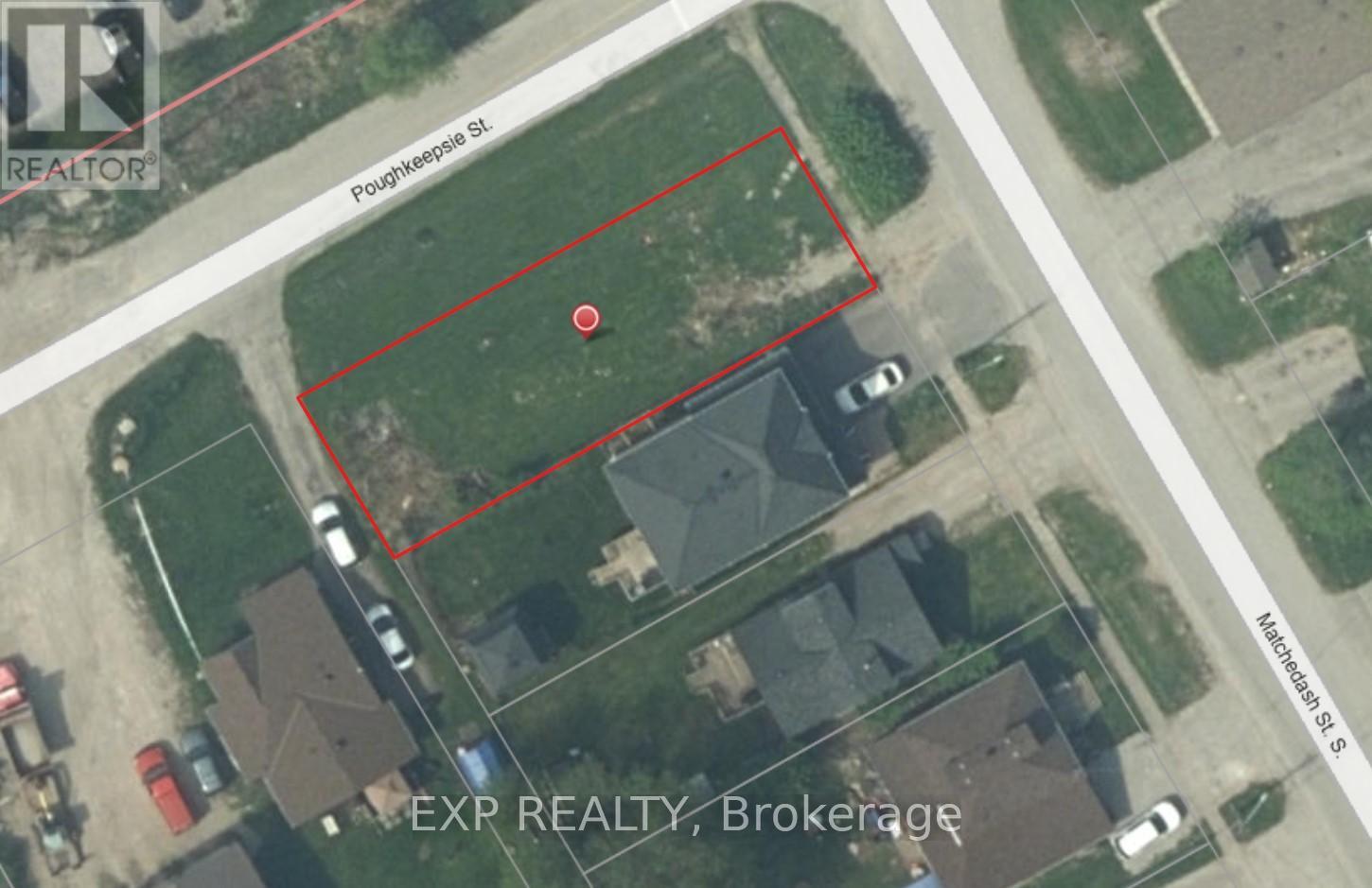35 Donwoods Court
Brampton (Vales Of Castlemore), Ontario
Welcome to your 4000 sqft plus home with a ravine lot in Brampton! This exquisite, detached residence offers a perfect blend of luxury and nature, providing a serene retreat. As you approach the property, you're greeted by lush landscaping and a charming facade that sets the tone for what lies inside. Step through the grand entrance to discover an expansive open-concept layout bathed in natural light, featuring high ceilings and elegant finishes throughout. With three generously sized bedrooms, including two luxurious master suites. The main master suite boasts a private Juliette balcony overlooking the ravine. You'll have plenty of space for family and guests and the master bath features a spa-like retreat with a soaking tub and a walk-in shower. Additional features of this remarkable home include a spacious home office, a fully finished basement with a recreation area, and ample storage throughout. Located in a desirable neighborhood with easy access to parks, schools, and shopping, this ravine lot home combines luxury living with the beauty of nature. Don't miss the opportunity to make this stunning property your own! ***House is originally a 5 bedroom, the owner had the 5 rooms converted into 2 master suites and 1 regular bed. New owners have the ability to convert back to a 5 bedroom.*** **** EXTRAS **** All furniture inside available (id:47351)
52 Lincoln Street
Welland, Ontario
Meticulous 8 unit multiplex building. In year 2019 the building was completely remodelled and renovated from the foundation to the roof. New plumbing, and electrical were upgraded in compliance with the health and safety standards. This Eightplex comes with all new; 8 kitchens, 8 living rooms, 8 bedrooms and 8 full bathrooms. The two laundry units are in the basement, one on each end. Each unit has their own hydro meter. Fully landscaped and well maintained. All units are occupied and have very low vacancy rate. Located at the closest intersection of Prince Charles Drive and Lincoln Street provides easy access to public transportation, shopping malls, Welland canal. Large residential and commercial developments are in the vicinity. Either you chose to live in one unit and rent the rest; or have it all rented out the opportunities are endless. This is a great opportunity to own well maintained building with a great income and low operating cost. (id:47351)
210 George Street
Dunnville, Ontario
Welcome to Squires Pizza, classic diner! Home of big Bopper pizza. Business and building being sold together. This 1950s themed diner has been in business for 35 years and owned by the same owners for 25 years! Dining room seats 84 and the patio has seating for 22 guests. Fully liquor licensed. If you have been looking for a fully functioning restaurant, with an already-existing, loyal clientele, look no further! (id:47351)
Lt 1 Pt 821 Inglis Drive
Grey Highlands, Ontario
This hidden gem is a 1+ acre treed lot at the end of a quiet cul-de-sac, bordering the tranquil Beaver River. The property boasts a limestone bluff near the river, adding unique character. A mix of trees provides privacy and serenity, you can enjoy beautiful views of the river. Additionally, a 4-acre open space park block along one side adds extra privacy. Build your dream home on this idyllic property with over 250' of riverfront and enjoy the soothing sounds of the rippling water. An excellent spring is present at the base of the property, and the entrance is already in place, ready for you to start crafting your dream home. This incredible location offers ample opportunities for recreation and relaxation. Enjoy year-round activities with Beaver Valley and Blue Mountain ski resorts just a 20-minute drive away, as well as numerous golf courses and hiking trails nearby. A short trail takes you straight into the charming Village of Feversham. Own your piece of nature and love where you live. (id:47351)
288 Ottawa Street S
Kitchener, Ontario
Fantastic redevelopment site. Steps to LRT, large lot 160x 237 approx. 0.73 acres. Must be purchased with 296 Ottawa St S. New Zoning approved March 18th under Growing Together is SGA2 under Official Plan SGA-B which allows up to 28 Stories Building, ZBA application for SGA-3 is required to get 28 stories. Studies completed to Date for the ZBA application: Geotechnical report, Legal and Topo Survey, Site Servicing, Wind Study, Shadow Study, Traffic and Parking Study, Noise Study, ESA Phase 1, Landscape, 28 Stories Concept Drawings with 336 Units plus 3 Commercial areas on Ground Level. The properties were amalgamated and transferred into the Corporations Ownership.286 and 288 Ottawa were amalgamated into one, also 292 and 296 were amalgamated into one. The total asking price for all properties is $4,699,999.00. (id:47351)
296 Ottawa Street S
Kitchener, Ontario
Fantastic redevelopment site. Steps to LRT, large lot 160x 237 approx. 0.73 acres. Must be purchased with 288 Ottawa St S. New Zoning approved March 18th under Growing Together is SGA2 under Official Plan SGA-B which allows up to 28 Stories Building, ZBA application for SGA-3 is required to get 28 stories. Studies completed to Date for the ZBA application: Geotechnical report, Legal and Topo Survey, Site Servicing, Wind Study, Shadow Study, Traffic and Parking Study, Noise Study, ESA Phase 1, Landscape, 28 Stories Concept Drawings with 336 Units plus 3 Commercial areas on Ground Level. The properties were amalgamated and transferred into the Corporations Ownership.286 and 288 Ottawa were amalgamated into one, also 292 and 296 were amalgamated into one. The total asking price for all properties is $4,699,999.00. (id:47351)
Blk 2in - Hwy #21 Dearing Drive
South Huron (Stephen Twp), Ontario
TO BE BUILT -Welcome to the One Floor Interior Unit Townhomes at Sol Haven in sought after Grand BEND! *PHOTOs other Magnus builds* These 1303 sq ft FREEHOLD bungalows are perfect for an active lifestyle-10 minutes walk to golf, restaurants, cafe's or beach! Tastefully decorated in neutral tones, with quality finishings by Magnus Homes. Open concept great room with lots of windows, higher ceilings(plus high ceilings in the basement with stairs going into the side door perfect for an in-law suite.), gas fireplace, engineered Hardwood floors, and patio doors to the garden. Sit around quartz top island for entertaining or food prep with open dining area. Primary bedroom is good-sized with walk-in closet and double sink ensuite with Tub & tiled and glass shower. The 2nd bedroom could also be a den or office at the front with a 3 piece close-by. End units Stairs from the garage to the basement allows for multi-generational living or separate suite for your guests! Single car garage with drive off the road-YOU own the land - No Condo Fees!! The Lower-level is left for your finishing - or have Magnus Homes finish it to your needs. Both end units are bigger with larger garages and separate door off the side to the lower level. Builder hopes to start construction soon for 2025 closings! Plan your retirement or part-time beach community lifestyle! Book your Townhome today. 10% required to hold one for you. This is the first of 4 blocks available. Closings for ALL these townhomes in 2025. The Beauty of Lake Huron and it's best Beach - Experience the Vacation feeling everyday! (id:47351)
2701 - 340 Queen Street
Ottawa, Ontario
Deposit: 9400, Flooring: Hardwood, UPGRADE YOUR LIFESTYLE with World Class Living in The Heart Of Ottawa! \r\n\r\nWelcome to this Brand New PENTHOUSE of CLARIDGE MOON! \r\n\r\nSpacious ECLIPSE model, CORNER UNIT, featuring a fabulous Unobstructed Panoramic View of Ottawa River, downtown and Gatineau Park, step outside & enjoy a sunset from your private balcony!\r\n\r\nThis Unit offers 2 beds, 2 baths, 1 underground parking and 1 Locker. \r\n\r\nOpen concept Living and Dining Room with expansive floor to ceiling windows & sliding glass doors.\r\n\r\nKitchen with Large Quartz Island, Counter Tops, lots of storage & Stainless Steel Appliances. \r\n\r\nConvenient In unit laundry. \r\n\r\nIdeally located just minutes away from amenities, LRT, Parliament, Financial District, City Hall, Court House, NAC & more! \r\n\r\nAmenities: indoor pool, gym, lounge & more! \r\n\r\nPLEASE CHECK YOUTUBE LINK FOR VIRTUAL TOUR.\r\n\r\nCredit check, Rental application, copy of government-issued photo ID, proof of income needed. (id:47351)
17524 Sandringham Road
North Stormont, Ontario
Flooring: Marble, NESTLED IN AMONGST THESE EVERGREENS IS 3000 SQ FT OF VERY COMFORTABLE LIVING SPACE SET OUT ON 3 ACRES.THE ELEGANT FOYER LEADS YOU TO THE GREATROOM WHERE THERE ARE SEVERAL PLACES TO CURL UP WITH A GOOD BOOK OR RELAX BY THE FIREPLACE.DOWN THE HALL THERES AN IMMENSE SIDE LOBBY, BATHROOM,LAUNDRYROOM.THE DINING/KITCHEN AREA HAS BEAUTIFUL LIGHTING, PLENTY OF BUILT-IN CABINETRY AND GARDEN DOORS. IMAGINE EVERYTHING YOU NEED, RIGHT AT YOUR FINGERTIPS. THE COZY BUTLERS PANTRY WILL AWAKEN YOUR SENSES WITH FRESH BREWED COFFEE.ARE YOU A CRAFTER, HOBBIEST, NEED A WORKSHOP, THERES A ROOM FOR THAT TOO.THERE ARE MACINTOSH, GALA AND COURTLAND APPLE TREES SURROUNDING THE PROPERTY AND ALSO A POND OUT FRONT.TAKE ADVANTAGE OF THE MTG RATE DROP. 3 mins from Hwy 138 and 5 mins from Hwy 417, 1/2 hour to Ottawa,the ultimate commuters dream! oh and did I mention A spacious triple car garage. NO CONVEYANCE OF ANY WRITTEN SIGNED OFFERS PRIOR TO 9:00AM ON NOV, 3RD 2024 Min.24 HRS IRREVOCABLE AS PER SELLER DIRECTION, Flooring: Ceramic, Flooring: Laminate (id:47351)
115 Division Street
Mcnab/braeside, Ontario
Welcome to 115 Division Street, a beautifully renovated two story home nestled on the edge of Arnprior! This inviting residence features 3 spacious bedrooms and a full bathroom on each level, offering comfort and convenience for the whole family. Bright and Airy: Enjoy high ceilings and large windows that fill the space with natural light, enhanced by neutral colours throughout. Cozy main-level bedroom ideal for guests or easy accessibility. Two additional bedrooms plus a den/office space perfect for remote work or study on the second level. The kitchen features warm maple cabinets, ample counter space, and a door leading to the fully fenced backyard, perfect for gatherings and family meals. The generous backyard offers endless possibilities for kids, grandkids, and pets to play freely. Prime Location: Steps away from Gillies Grove Nature Reserve and just a short stroll to Historic Downtown Arnprior, youll have the best of nature and community at your fingertips. (id:47351)
1108 - 180 George Street
Ottawa, Ontario
Luxurious living in the coveted building ""The Royale,"" located steps away from Byward Market with trendy restaurants, shopping, and close proximity to the University of Ottawa and LRT. This one-bedroom condo offers a bright open-concept layout with high-end finishes. The living room and bedroom open to a balcony overlooking the courtyard. Features include a glass shower, in-unit laundry, and a kitchen pantry. Building amenities include a gym, indoor pool, rooftop terrace with BBQs, and more. Immediate possession available. 1 underground parking and 1 locker included., Flooring: Hardwood, Deposit: 4700 (id:47351)
4 Middleton Drive
Ottawa, Ontario
Flooring: Tile, Flooring: Hardwood, Deposit: 7500, DAZZLING Lindenlea in the heart of Ottawa, where old-world charm meets modern living. Perfect blend heritage architecture w/green spaces & Community Asso; Min to downtown, It offers the best of both worlds, peace & tranquility of a friendly residential area, tucked away in a cul de sac & steps to a gorgeous park, combined w/easy access to the bustling city center. Within a stone's throw, you'll find an array of delightful restaurants, cafes, boutiques, super schools, tennis crt, & proximity to Rideau River, Stanley Pk, Rideau Hall,& Ottawa U…Step inside an inviting modern & traditional 3 bed,2 bath home w/hardwood flrs,gas fplace(To provide $170 deposit for remote & reimbursable upon return)in the living/dining rm blend, great to entertain. Lrg windows thru bringing in tons of sunlight. Step saver kitchen w/all appl’,adjacent to a comfy famrm w/3 pcs bath w/heated flrs. Access to private yard w/interlock path & cozy patio..Meet the allure of this charming area that wins hearts & minds. (id:47351)
100 - 379 Danforth Avenue N
Ottawa, Ontario
This 1,053 sq. ft. street level office / retail space in the heart of Westboro Village offers an unparalleled opportunity for businesses seeking both flexibility, a prime location at an affordable price. Featuring a bright, open layout bathed in natural light, the space is designed to inspire creativity and productivity (currently used as a personal gym). With a full bathroom and the added convenience of a dedicated parking space, the unit provides everything your business needs for seamless day-to-day operations. Nestled just steps away from Westboro’s most popular boutiques, shops, restaurants, and coffee spots - this location offers the perfect balance of work and lifestyle. Whether you're a professional looking for an inspiring office space or a retailer wanting to engage with the bustling community, this space is ideal. Net lease - estimated common area charges of $750+HST / mth - Tenant pays heat and hydro. (id:47351)
100 - 379 Danforth Avenue N
Ottawa, Ontario
This 1,053 sq. ft. street level office / retail space in the heart of Westboro Village offers an unparalleled opportunity for businesses seeking both flexibility, a prime location at an affordable price. Featuring a bright, open layout bathed in natural light, the space is designed to inspire creativity and productivity (currently used as a personal gym). With a full bathroom and the added convenience of a dedicated parking space, the unit provides everything your business needs for seamless day-to-day operations. Nestled just steps away from Westboro’s most popular boutiques, shops, restaurants, and coffee spots - this location offers the perfect balance of work and lifestyle. Whether you're a professional looking for an inspiring office space or a retailer wanting to engage with the bustling community, this space is ideal. Net lease - estimated common area charges of $750+HST / mth - Tenant pays heat and hydro. (id:47351)
14 Minto Street
North Stormont, Ontario
Take a look at this stunning semi-detached home built in 2019 by trusted local builders. This home thats filled with natural light from top to bottom; hosts 3 spacious bedrooms, 2 bathrooms, a walkout from the basement and a perfect opportunity to be close to amenities while living in a safe community close to schools, parks, hockey arenas, and much more. If you are a first time home buyer, or an investor this one is for you., Flooring: Laminate (id:47351)
12 Minto Street
North Stormont, Ontario
Take a look at this stunning semi-detached home built in 2019 by trusted local builders. This home thats filled with natural light from top to bottom; hosts 3 spacious bedrooms, 2 bathrooms, a walkout from the basement and a perfect opportunity to be close to amenities while living in a safe community close to schools, parks, hockey arenas, and much more. If you are a first time home buyer, or an investor this one is for you., Flooring: Laminate (id:47351)
50 Norwich Crescent
Caledonia, Ontario
Available from April 1st. 2025. Brand-new, bright and spacious Empire Madrid model on a premium farm facing lot is available immediately for lease! 1741 Square-feet of living space is spread throughout three floors in this open concept and well-designed layout. You get two balconies on the second and third floor which face miles of unencumbered views of the countryside! There is ample parking with 2 spots in the driveway, 1 enclosed garage space with access directly into the home, and ample street parking on the north side of the home. The premium lot offers an expansive front yard, with no sidewalk. Office/loft and laundry on main floor. The second floor offers a bright and spacious kitchen with brand new appliances, an expansive family room, and an eating area with a balcony. The home has 3 bedrooms and 2.5 bathrooms. Book a showing today for this spacious property, one of the only homes in Caledonia available for lease with such beautiful views and on a premium lot. Call listing office to book showing, agent available to show property every day of the week. (id:47351)
2879 Arlington Drive
Oakville (Clearview), Ontario
Bright & Spacious 4+2 Bedroom Home Located In Clearview, One Of The Most Sought After Neighbourhoods In Oakville, With Approximately 3800 Square Feet Of Living Space This Beautiful Home Offers A Main Floor Den/Office, Gourmet Kitchen & Island W/ Corian Counter Tops; Step To Top Rank Ele School (James W. Hill Public School); Top Rank High School (Trafalgar High School); Minutes To 403 And Qew **** EXTRAS **** S/S Fridge, S/S Stove, S/S Dishwasher, Washer And Dryer, All Elfs, Windows Covering. Top Rank High School (id:47351)
9601 Hall Road
Augusta, Ontario
Flooring: Tile, Flooring: Softwood, Flooring: Laminate, Tranquil privacy with loads of possibilities. This 195 acre parcel boasts a 3 bedroom plus loft custom built for previous owners. 3 bedrooms on the main level, loft open to great room below. Open kitchen/living area with French doors leading to large deck. Plenty of windows creating lots of natural light. Oversized detached two car garage with large loft. Second structure used for storage. Trails cut through the property. Some wetlands, some areas that could be cleared for farming. Sections of the land could be certified organic as it was in the the recent past. Plenty of possibilities to build your dream! Good access to Ottawa, Montreal, Brockville and the US Border. (id:47351)
248 Fairglen Avenue
Toronto (L'amoreaux), Ontario
3 bedroom house with self living basement apartment (not retrofitted). W/O ground level basement with 2 separate entrances - front and back. Hardwood floor in main level, Laminate floor in basement, Tiled balcony floor. Thermal windows, Hi Eff furnace. Gas fire place in basement. Walk-down cantina with lots of storage. W/O patio in a deep backyard. Many upgrades. Whether self living and/or investing, this property meets all real estate needs. This property is in a demanding neighborhood and easy commute to Hwy 401, 404, DVP, Seneca college, Fairview Mall & subway. **** EXTRAS **** Fridge, 2 stoves, dishwasher, Freezer, washer & dryer, all window blinds, all electric light fixtures. (id:47351)
4848 Second Avenue
Niagara Falls (211 - Cherrywood), Ontario
OPPORTUNITY KNOCKS!VERY AFFORDABLE PRICED 1 3/4 STOREY 3 BEDROOM DETACHED HOME WITH GARAGE AND GOOD DEEP LOT.THIS PROPERTY IS PERFECT FOR FIRST HOMEBUYERS WITH YOUNG FAMILY AS VERY CONVENIENT FOR GOOD SCHOOLS.NEWLY DECORATED , UPDATED AND READY FOR YOU NOW JUST MOVE IN AND ENJOY!\r\n SPACIOUS MAIN FLOOR WITH 9FT CEILINGS ADD TO THE OPENNESS OF THE LIVING ROOM AND DINING ROOM,UPDATED KITCHEN MAKES FOR EASY LIVING.\r\n UPPER LEVEL BOASTS 3 LARGE BEDROOMS ALL WITH VERY GENEROUS CLOSETS.UPDATED BATHROOM ADDS TO THE BENEFITS OF THIS IDEAL HOME.\r\n THE DEEP BACKYARD IS THE PERFECT SAFE PLAYGROUND FOR THE GROWING FAMILY AND THE DETACHED GARAGE IS GREAT FOR THE AUTO ENTHUSIAST.\r\n SUMMING UP THIS LOVELY PROPERTY IS IN A WELL ESTABLISHED RESIDENTIAL NEIGHBOURHOOD ON A QUIET STREET WHILST BEING CLOSE TO ALL AMENITIES INCLUDING PARKS,PUBLIC TRANSPORT ,SHOPPING AND SCHOOLS. (id:47351)
Lot 32 Concession 5
Bracebridge (Oakley), Ontario
If you are looking for a beautiful piece of Muskoka solitude with ponds, a running stream with waterfalls and insulated cabin overlooking a spring fed pond - you have found it! 173+ acres of trees, rock and water set well back into the wild abutting 100 acres of crown land, situated 12 minutes from Bracebridge with access to OFSC trail to your driveway. Zoning is RU (Rural). There is an existing network of trails for ATV or hiking. This would be an ideal hunt camp or getaway into nature. There is a separate bunkie for extra guests, a shed, a woodshed and even a tree fort for the kids! Wonderful neighbor's who all respect each other's space and pitch in to keep the road open. The road is very easy to drive on with any vehicle and also ATV or snowmobile in winter. It's also ideal for anyone wanting to experience off-grid living. This is an opportunity to live with the wildlife and experience the animals in their own habitat. Cabin is 477 sq ft and bunkie is 90 sq ft. Please be aware that you cannot bring Hydro to this lot and that you cannot live there year-round. It is a woodland retreat only. The road is not plowed in winter. (id:47351)
221 Matchedash Street S
Orillia, Ontario
Attention builders and investors! Vacant land for sale, corner lot on a quiet street. Building permit is ready and paid for. Fantastic opportunity to build a duplex with a 3rd lower unit for a total of three private units. Purpose build for multi-generational families or savvy investors. The custom designed side-by-side duplex and basement suite is optimized for modern living and premium rental rates. Walking distance to shopping, restaurants, parks, schools, etc. Easy access to hwy 11 and hwy 12. Building permit is paid for and in place, drawings are complete including grading plans, development fees have been paid. The third unit can be constructed once the duplex in complete for a minimal municipal fee. (id:47351)
70 Haig's Island Road
Trent Hills, Ontario
Welcome to your year round waterfront home! Located on the Trent River between Campbellford and Frankford, this beautiful 3 bed 1.5 bath home sits on a huge lot with over 500' of shoreline. The main level features an eat-in kitchen, large master bedroom, full bath, laundry area, and a family room with woodstove and patio doors leading to a relaxing deck area. Upstairs you will find 2 addittional bedrooms and a 2 piece bath. (id:47351)

