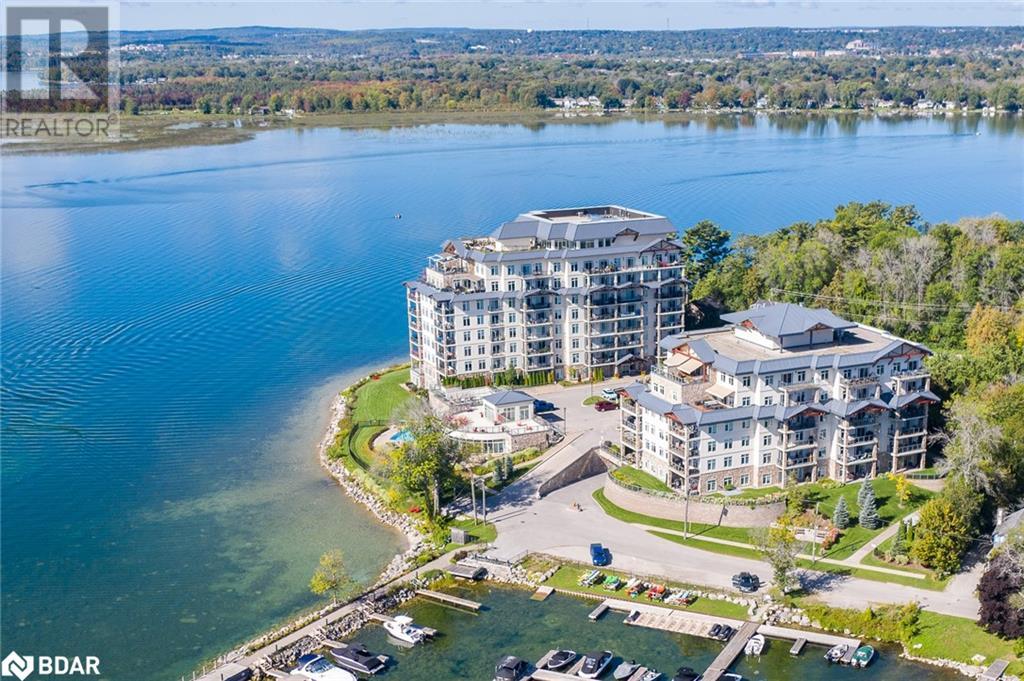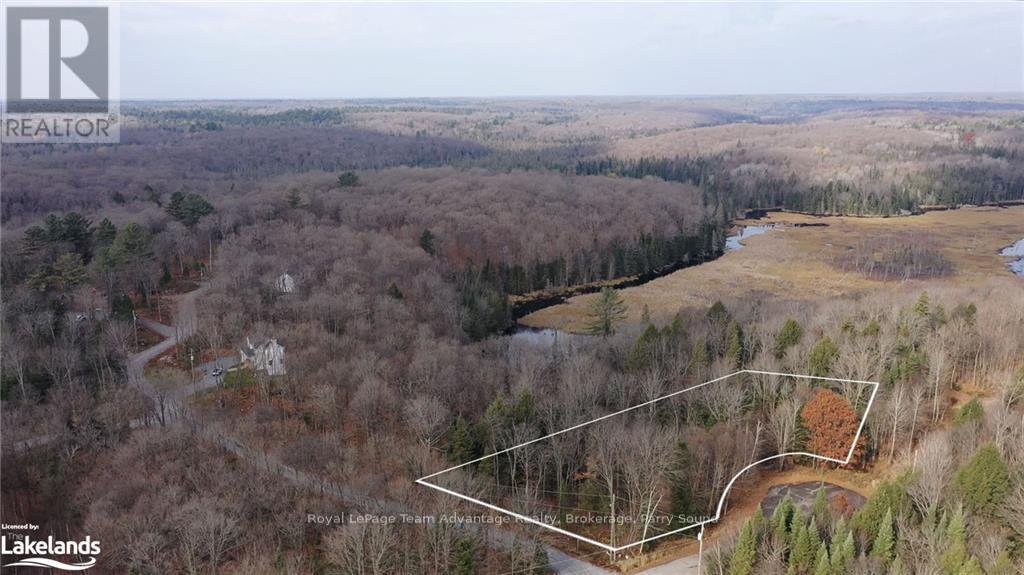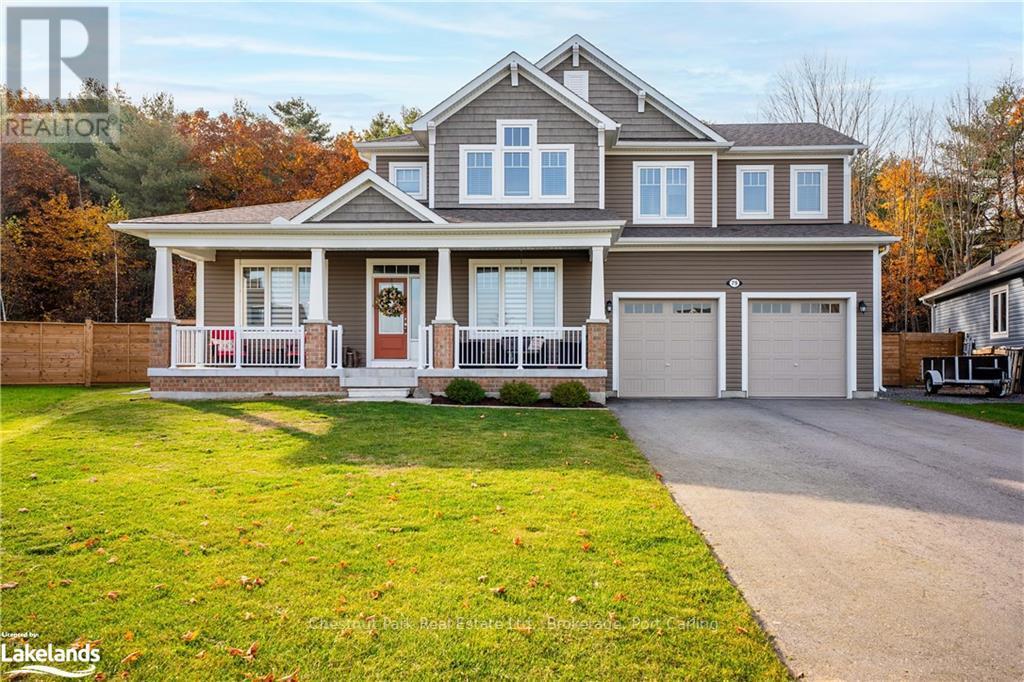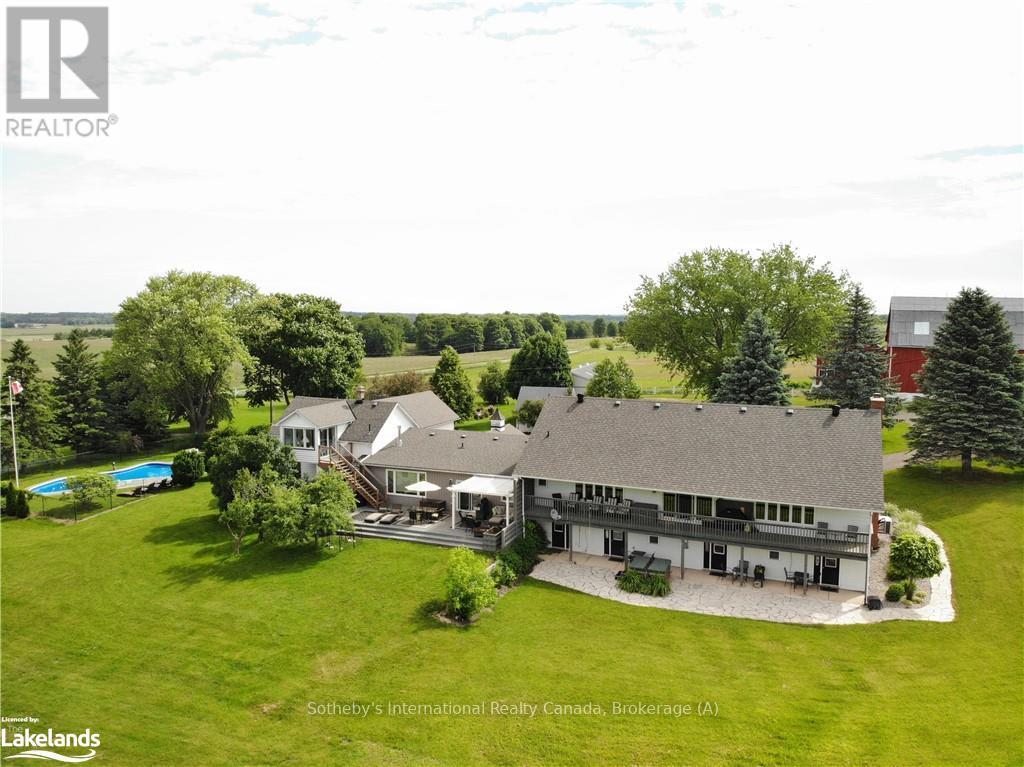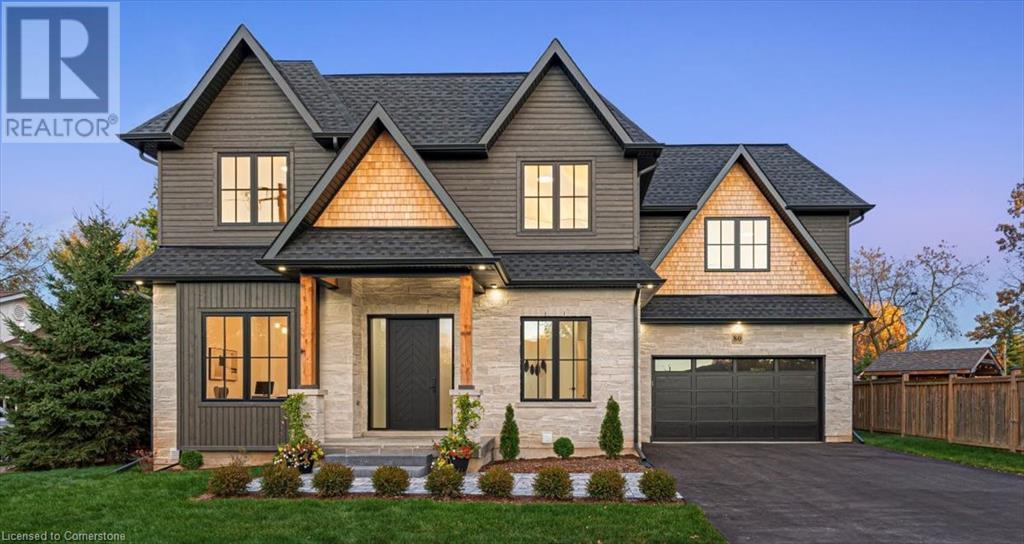40 Jarvis Street
Fort Erie (332 - Central), Ontario
Prime Commercial Space Available for Lease in Fort Erie!\r\n\r\nThis space is perfect for businesses seeking downtown commercial exposure for their business. Situated on a tree lined street that has just been street scape and locally improved this spot has never been better. Surrounded by new businesses that are doing well and a community of local people excited about their business. This location was previously operating by as a tattoo parlour so this space is nicely arranged for a similar type business model or an aesthetics or health and wellness type business requiring individual rooms and a reception area. Enjoy convenient street parking right at your doorstep and easy access to the store fronts through a 42"" wide door opening. The new Business owner will also enjoys one designated parking spot at the rear .This space also offer store for product in the basement. heating and cooling is nicely arranged with a hot water heating system that is included in the rent and ductless air-conditioning paid by the tenant. (id:47351)
90 Orchard Point Road Road Unit# 105
Orillia, Ontario
STEPS AWAY FROM BEAUTIFUL LAKE SIMCOE THIS FULLY UPGRADED 2 BEDROOM 2 BATHROOM UNIT WITH OVER 1200 SQ FT HAS SOMETHING FOR EVERYONE. OUTSIDE OF THE TERRACE YOU ARE STEPS AWAY FROM THE OUTDOOR PAVILLION, OUTDOOR POOL, HOT TUB AND FITNESS AREAS AS WELL AS MULTIPLE PARTY AND MEETING ROOMS. UNIT INCLUDES 1 UNDERGROUND PARKING SPACE, STORAGE LOCKER, OVERSIZED MASTER BEDROOM WITH FULL ENSUITE WITH WALK THROUGH CLOSET. OPEN CONCEPT UNIT OFFERS MANY DESIGN LAYOUTS. THIS UNIT MUST BE SEEN TO BE TRULY APPRECIATED JUST A SHORT DRIVE TO THE GTA AND WALKING DISTANCE TO DOWNTOWN ORILLIA. (id:47351)
8 Johnstone Lane
Scugog, Ontario
Experience breathtaking sunsets from this charming vintage 3 season cottage nestled on the shores of Lake Scugog. Built in the 1920s, this lakeside retreat boasts a classic design with an enclosed wrap-around veranda that doubles as a sunroom, perfect for enjoying panoramic views year-round.Enjoy 100 feet of pristine sandy and rocky shoreline, meticulously maintained and free of weeds, offering direct access to clean, deep water ideal for swimming and water sports. Recent updates include a newer gas furnace, newer shingles, and a new drilled well, ensuring modern comfort while preserving the cottage's historical charm. Inside, original pine floors complement the character-rich interior, featuring a fieldstone fireplace, a full basement, and a fieldstone foundation that enhances the cottage's rustic appeal. The spacious layout includes a wrap-around veranda, a full attic space with dormer windows, and an original kitchen with a separate dining area, providing ample room for family gatherings and entertaining guests. Nestled in a highly sought-after and private location, this property is being sold ""as-is where is,"" offering a rare opportunity to own a piece of history on Lake Scugog. **** EXTRAS **** Non Insulated Dwelling, Drilled Well 140ft - 15 GPM Report, 100 Amp Service Breaker, Septic Age Unknown, Upgrades & Renovations Required - Property Is Virtually Cleared In Photos (id:47351)
42 Swordbill Drive
Toronto (Edenbridge-Humber Valley), Ontario
Location, Location, Location -* Detached Bungalow *in prestigious EDENBRIDGE-HUMBER VALLEY area with a full Double Car Garage, 4 spacious Bedrooms on Main floor, Hardwood flooring, large picturesque windows, Large 2nd full size Kitchen on lower level with an inviting large Recreational Room with above ground windows, 2 additional bedrooms/other, a workshop area and a large cellar, This home is situated on a 50' x 142' pool size Lot, you will enjoy fantastic friendly neighbours on a quiet street. It is meticulously maintained by one Owner for 59 years. Enjoy the Solarium for additional living space during the seasons. This home has an abundance of natural light beaming through all day long, it is spacious, practical, inviting. Top Rated Schools, Lots of trails, parks, golf courses that surround you nearby, transit, shopping, easy access to Highways and Airport, This house is definitely deceiving from the front -- walk into the home and discover the endless possibilities this home has to offer you and your family. . **Virtual Tour Available*** **** EXTRAS **** Roof 7 years old, Furnace 2023, Air Conditioner 2023, Windows approx 10 years old, front door 2024 (id:47351)
181 Clarkes Lane
Huntsville (Stephenson), Ontario
Discover your dream retreat on this stunning 1.58-acre lot located on the outskirts of Utterson Village. Situated on a year round municipally maintained, quiet cul-de-sac this property offers a perfect blend of privacy and tranquility while remaining conveniently close to all the amenities you need. Surrounded by a nicely wooded landscape the lot features a charming small stream that winds through the property enhancing its natural beauty. Enjoy lovely views of a serene pond making this the ideal backdrop for your next project or future home. Only 5 minute walk away you will find Utterson Public Park which offers tennis courts, basketball, baseball diamond, playground equipment and picnic area. Located between Huntsville and Bracebridge (15-20 minutes away), Utterson is known for its picturesque scenery and outdoor recreational opportunities. There are a number of local lakes with public beach and boat accesses nearby. The area boasts a rich community spirit and is perfect for those seeking a peaceful lifestyle without sacrificing access to shops, restaurants and local services. Most utilities including hydro and fibre optics are readily available at the lot line. Embrace the charm of Utterson and start envisioning the possibilities on this exceptional lot! Easy access, only 2km to Highway 11 and 2hrs from the GTA...This is your chance to own a slice of paradise. Don't forget to click the video link!! (id:47351)
297 Lakeshore Road N
Meaford, Ontario
Discover a rare opportunity to own a waterfront lot of over half an acre in Meaford, boasting 120 feet of stunning, clean shoreline. Set in a cherished community, this unique property offers privacy with mature trees and the utmost exclusivity—lots in this area rarely come on the market. The site is primed for you to build the home of your dreams, with all services available right at the lot line and an existing garage sold ""as is.""\r\n\r\nSwim, paddle-board, or kayak from your own property, or simply relax and take in the sunrise over the water. Minutes from the heart of Meaford where the charm of small-town life is enhanced with access to year-round outdoor adventure. With proximity to scenic trails, ski hills (Blue mountain 30 min), world class golf courses and the Georgian Bay, it's a haven for nature lovers and those looking for a serene waterfront lifestyle. (id:47351)
Main - 49 Hartley Avenue E
Toronto (Briar Hill-Belgravia), Ontario
Welcome to this delightful detached bungalow, nestled in a vibrant and family-friendly community. This inviting main floor unit boasts laminate flooring throughout, offering both style and ease of maintenance. With three great sized bedrooms and a well-appointed bathroom, this home provides comfort and functionality for families or individuals alike. The standout feature of this property is its prime location. Enjoy the convenience of being close to public transportation, with easy access to TTC, as well as a variety of amenities. Within walking distance, you'll find schools, parks, and an array of restaurants, making this neighborhood a perfect place for families to thrive and create lasting memories. Immediate possession is available, allowing you to settle into this wonderful community right away. Don't miss the opportunity to make this charming bungalow your new home. **** EXTRAS **** Utilities to be shared with basement tenant. (id:47351)
79 Chambery Street
Bracebridge (Macaulay), Ontario
Come check out this fabulous 4 bed + 4 bath home on a quiet cul de sac in the wonderful family friendly Mattamy community of Bracebridge! Built in 2021, this ""Walnut"" model w/upgrades offers nearly 3,000 sq ft of finished living space. Main floor features include engineered hardwood floors throughout, open concept entertainer's kitchen w/gas range, oversized island, ""chef's desk"", & convenient pass through servery w/beverage fridge & walk in pantry. You'll also appreciate the great mudroom & main floor laundry off of the attached double garage. Upstairs the huge primary suite is an oasis w/walk in closet & ensuite. An additional 3 bedrooms on this level (one with its own ensuite, too!) offers various potential & space for all. A separate 4 pc bath rounds out this floor. \r\nSip your morning coffee with the sunrise on the front porch & retire to your large screened in Muskoka Room with a sunset cocktail overlooking the serene backyard - no backyard neighbours here!\r\nA brief stroll will have you at the Town Sportsplex, theatre, park, & Secondary School. Here's your opportunity to live in the heart of Bracebridge, in this wonderful neighbourhood, enjoying all the nearby amenities, while making family memories tucked away in the charming cul de sac at 79 Chambery Street. \r\nBe sure to check out the video & book your tour today! (id:47351)
3 Forsyth's Road
Carling, Ontario
AFFORDABLE DRIVE TO GEORGIAN BAY WATERFRONT! 230 ft of Shoreline, 1.86 acres, PRIME SOUTH/SOUTH WEST EXPOSURE! Classic granite topography, Dotted Island Views with Western Sunsets you will never forget! This 2 bedroom all season cottage features Open Concept Great Room with walkout to large sun deck drenched in sun, Ideal for relaxing and entertaining, Updated flooring, 3 pc bath, Waterfront bunkie will be everyone's favourite as you wake up to Breathtaking Views over the Bay, Access via a Year Round Road, GATEWAY TO SOME OF THE BEST BOATING/EXPLORING IN THE WORLD, Experience Georgian Bay's 30,000 islands, Franklin Island, Boat, Canoe, Kayak for hours from your dock, Near by OFSC Snowmobile Trails for excellent sledding, Cross country skiing, Snowsheoing, Shore road allowance is owned, THIS 4 SEASON COTTAGE IS READY FOR MAKING MEMORIES! (id:47351)
828350 32 Side Road Glencairn
Mulmur, Ontario
Creemore Executive Estate Seasonal Rental. Minutes to private ski hills. 40 min to Barrie / Collingwood. Home Gym/Heated indoor parking. Spa with Infrared Sauna/Steam/Massage. 1 main floor bedroom with ensuite, 3 lower level bedrooms - one with walkout. Laundry. full kitchen. Woodburning fireplaces. Great room with Billiard table. No amenity overlooked. $16,000 season plus utilities - Dec 1 to Mar 31. References and damage deposit required. (id:47351)
3 Cora Street E
Huntsville (Chaffey), Ontario
Welcome to this adorable in-town bungalow, ideal for first-time home buyers or those looking to downsize! This 3-bedroom, 2 bathroom home is ideally situated in a superb location, just a short walk from both elementary and secondary schools, as well as Huntsville’s bustling downtown core. With its traditional layout, featuring a cozy living room and a dining room, this home offers comfortable one-level living with fresh updates throughout. A noteworthy feature of this home includes the floor to ceiling windows in the primary bedroom through which are views of the backyard space. Step outside to enjoy the fenced-in backyard – a great space for kids to play or for pets to roam freely. If you're in the mood for some outdoor fun, Rivermill Park is just a short walk away, complete with a playground for little ones to enjoy. Whether you're a young family starting your homeownership journey or an empty nester looking for a more manageable space, this home checks all the boxes. With full municipal services and a location that offers the best of in-town living, this cute-as-a-button bungalow is ready to become your forever home! (id:47351)
211 Sixteen Mile Drive
Oakville (1008 - Go Glenorchy), Ontario
Stunning Immaculate 4 Bedroom Detached Home In High Demand Preserve Oakville available for lease! Great Layout Brings Abundant Natural Light. 9 Foot Ceiling On Main And Second Floor. Upgraded High-End Kitchen Cabinets, Wall Oven/Mic Combo . Blinds With Remote Controls. Ceiling Speaker In Kitchen And 2nd Floor Hallway. Main Floor Freshly Painted. Fully Finished Basement W/1 Bedroom Ensuite And Dricore Subfloor. Quartz Countertops And Pot-Lights Throughout. Top Ranking Schools. Close To Shopping, Hospital, Highway And All Amenities. Mint Condition Home! Quick Possession available upon providing rental application, employment letter, reference letter, proof of income and credit report. (id:47351)
1818 Marysville Road
Tyendinaga, Ontario
Escape to your private oasis at 1818 Marysville Rd, just minutes from the 401 and perfectly positioned between Napanee and Belleville. Nestled on 38 acres of picturesque cedars and mature trees, this exceptional property offers 2,697 sq ft of slab-on-grade living space, ideal for those seeking the tranquility of rural life without compromising on modern comforts. Arrive via a winding, tree lined, driveway that leads you to this beautifully designed home, featuring 3 spacious bedrooms, including a master suite with an ensuite bath, and another luxurious bathroom. Don’t miss the charming touches, like the golden taps that add a hint of opulence to your daily routine. Entertainment options abound with a versatile games or TV room; a room ready to add a pool table indoor swim spa. The gourmet kitchen, equipped with sleek granite countertops and top-of-the-line appliances, including a dual oven, is a culinary enthusiast's dream. Outside, the backyard is a blank canvas, ready to be transformed into your dream outdoor space—envision a sparkling swimming pool or a serene garden retreat. The property includes two outbuildings, offering ample space for storing toys, tools, or even housing chickens for those who dream of a hobby farm or raising horses. Designed with single-level living in mind, this home is ideal for retirees seeking ease of access, executives desiring a secluded escape, or a growing family looking for room to roam. Come experience the blend of luxury and nature at 1818 Marysville Rd—your dream lifestyle awaits. (id:47351)
184 Briceland Street
Kingston (Rideau), Ontario
Welcome to 184 Briceland Street in Kingston, Ontario. This inviting semi-detached home features three bedrooms and three bathrooms, offering comfortable and practical living spaces. The main floor boasts an open concept layout that seamlessly integrates the living, dining, and kitchen areas, creating a spacious environment perfect for both everyday living and entertaining. The living room receives ample natural light through a large window, creating a comfortable and inviting atmosphere.\r\nThe main floor offers two full bathrooms, including a private 3-piece ensuite connected to the primary bedroom, which also features a spacious walk-in closet. This home has been updated with a brand new furnace and hot water tank as well. The fully finished basement features a separate studio unit with a walk-out and 4-piece bathroom, offering excellent opportunities for rental income or extra living space for family members. Whether you’re looking for a home with potential investment income or simply need additional space, this property meets a variety of needs. Located in a desirable Kingston neighborhood, 184 Briceland Street is close to local amenities, playgrounds, parks and downtown, making it an ideal place to call home. The property is well-maintained and move-in ready, ensuring a smooth transition for the new owners. (id:47351)
160 Dome Avenue
Timmins, Ontario
Discover this charming 2-bedroom home for those who love comfort and the great outdoors. Inside, the main floor is home to 2 bedrooms, both with walk-in closets. Enjoy the beautifully updated main floor bath with heated floors. The 2 sided wood fireplace adds warmth and coziness, while the deck off the dining area offers the perfect place to take in nature. The finished basement features a recroom with a 2nd wood-burning fireplace and a sauna for ultimate relaxation. Complete with a 24x24 double attached garage for all your gear and ample storage, this home is ready for your next adventure. Perfectly located just steps form the Splash Pad, Schools, Porcupine lake, groomed trails and scenic walking trails. This home offers not only comfort but also a lifestyle of outdoor enjoyment. (id:47351)
111 Princess Street
Kingston (East Of Sir John A. Blvd), Ontario
This is a fantastic opportunity to own a fully established bakery, deli, and restaurant in a premier downtown Kingston location in operation since 1963. The property spans two levels, with 2,546 square feet on the main floor dedicated to a service area with comfortable dining, plus an additional 2,546 square feet on the lower level, featuring a commercial kitchen that is fully outfitted with high quality equipment and includes rear door access. The entire 5,092 square feet is available at a competitive net lease rate of $12.50 per square foot, with an additional $7.50 per square foot in operating costs (TMI). Also available is the dedicated parking spot in the adjacent municipal lot for just $156 per month and access to a seasonal patio leased from the city. A detailed list provided of income, expenses, catering clients, suppliers and equipment details is available to serious buyers. Significant updates have been made in 2024, including a new HVAC system, freezer compressor, and evaporator coil. Seize this turnkey opportunity in one of the most desirable spots in Kingston! (id:47351)
Pt Lt 15 (Lot 2) Centreville Road
Stone Mills, Ontario
Welcome to the endless possibilities of Lot 2 on Centreville Road in the township of Stone Mills. This 2.49 acre vacant building lot invites you to envision and create your dream home or investment project. The property comes equipped with a drilled well, producing over 20 gallons per minute, ensuring a consistent and ample water supply for your future property. Located in the charming area of Centreville, this lot combines tranquility with convenience, providing an ideal setting for residential living. This property is only 15 minutes from the 401 and under 10 minutes from the local elementary school. Don't miss the chance to secure this 2.49-acre country parcel and turn your vision into reality in the heart of Centreville. (id:47351)
745 Bayridge Drive
Kingston (North Of Taylor-Kidd Blvd), Ontario
The Bayridge Centre is a grocery anchored prime location with high visibility and easy accessibility. The Centre features a variety of amenities, including a grocery store, pharmacy, and bank as anchor tenants, alongside a range of complementary businesses. With established tenants already in place, you'll be joining a thriving community of successful businesses. The prime corner location offers an average of a 300 pedestrian daily foot traffic count and ample parking, while multiple signage options allow you to effectively showcase your brand identity. The Bayridge Centre provides the perfect environment for your business to flourish with an average daily traffic count of 62,000 vehicles! (id:47351)
551 East Street
Delhi, Ontario
Looking for a house with a shop on almost a half an acre? You might think this listing is in the country but its actually in town on a quiet street! Check out this white brick bungalow with full basement and attached oversized single car garage! Newly built shop (19'x32'), ready to be put into action! Large well maintained backyard perfect for a pool or for the kiddies to romp around. Cement pad would look good with a gazebo on top of it. This beautiful home has 3 bedrooms, with a new carpet and underlay, trim and paint. 4 piece bath on the main floor with a 3 piece bath downstairs along with office space. Lots of cupboard area in the kitchen with stainless steel appliances. Large dining room with backyard deck access through the patio door. Nice long front porch for relaxing evenings. Recreation room in basement easy to finish or use comfortably as it is. Cold storage and additional room that could be used for an office. A/C 2022. Roof shingles 2018. Vinyl flooring in kitchen, dining room and hallway 2024. Walking distance to downtown, restaurants, library and other amenities. Great area to raise a family and to be centrally located. Just move in and enjoy! (id:47351)
Pt Lt 15 (Lot 1) Centreville Road
Stone Mills, Ontario
Discover the unparalleled potential of Lot 1 on Centreville Road in Stone Mills township. Boasting a sprawling 2.5 acres, this vacant building lot provides an excellent canvas for your dream home or investment venture. A key feature is the drilled well on the property, delivering an impressive 20+ gallons per minute, ensuring a reliable and abundant water supply. This property is only 15 minutes from the 401 and under 10 minutes from the local elementary school. Enjoy life while nestled in a serene and tranquil setting. Don't miss your chance to create a charming residence in the heart of Centreville, where space meets opportunity. (id:47351)
80 Barton Street
Milton, Ontario
Exceptional Luxury Awaits at 80 Barton Street in Old Milton. Indulge in unparalleled luxury and sophistication, a custom-built masterpiece offering just under 4,500 sqft of opulent living space. Nestled in a coveted community, this home redefines elegance on a prime 66' x 134' lot. Step inside to discover an expansive, light-filled interior with 10’ main floor ceilings and 9’ second-floor ceilings. Oversized windows throughout create a luminous ambiance, perfectly highlighting the high-end finishes and superior craftsmanship. The gourmet kitchen is a culinary dream, equipped with premium built-in appliances and a spacious walk-in pantry. The living room, featuring a breathtaking vaulted ceiling with 12’ glass doors, seamlessly transitions to a sun-drenched backyard ready for your custom touch. Further enhancing its appeal, the home includes a fully finished basement with walk-up. The oversized garage with a high bay offers potential for a future car lift, catering to luxury car enthusiasts. Perfectly situated within walking distance of the Milton Fall Fair, top-rated schools, highways, and amenities, this home offers both luxury and convenience. Don’t miss the opportunity to call this extraordinary property your new home. (id:47351)
163 Bruce Street
Brantford, Ontario
9.38% CAPRATE Estimated! Legal 3-Unit Vacant Multi-Residential Property. The Best You Have Ever Seen. Easy $8,500+/month Rental Income. Minimal Expenses Under $1,000/m. Huge 3,123 Sqft Living Space. 3 Gas Meters. 3 Hydro Meters. 3 Water Meters. Triple Wide Driveway 3 Parking Spots . 3 Laundry Rooms, 3 Tankless Hot Water Heaters. 3 Kitchens. Never Lived in After Reno's. Start Fresh. Over $400k+ Spent in 2023 & 2024. City Completed Occupancy Permit. 3 ESA Certificates Completed. Total 8 Bedrooms & 5 Full Bathrooms. Unit 1 (2 Bed 2 Bath), Unit 2 (2 Bed 1 Bath), Unit 3 (4 Bed 2 Bath). 5 Year Warranty on All Kitchen & Appliances. 5 Year Warranty on All 3 Laundry Sets. Fully Fenced. Carpet Free. No Inside Common Areas. Basement Set Up to Rent as Room Rental. 3 Bathtubs & 2 Double Glass Stand-Up Showers. Steel Roof. Almost Everything You See, Touch, Feel is New (Flooring, Painting, Tiling, Kitchen Cabinets & Counters, Bathrooms, Drywall, Exhaust Fans, Baseboards & Trims, Light Fixtures, Potlights, Most Doors, Most Handles). New Major Works (Electrical, Plumbing, Water Lines, Plumbing, Structural Supporting, Insulation Top to Bottom). New 1 Water Service Line to the Property. New Outdoor Concrete. New Basement Entrance. New Custom Built Shed. Newly Landscaped Backyard With Huge Interlocking Patio Stone Area. New Almost Everything. Rent with Confidence to the Tenants of Your Choice and Make Positive Cashflow. Live in One Unit, Househack, Rent The Other Two Units And Live For Free. Walking Distance to Bus Stop. Worry Free, Headache Free, New & Inspected & Warranties Will Relieve You From Tons of Stress & Create a More Enjoyable Seemless & Hands-Off Passive Cashflow Positive Experience. Don't Miss Out on Adding This High Quality, Presentable, & Affordable Building to Your Portfolio, or as a Start to Your Portfolio, to Help You Set Your Self Up For Success. (id:47351)
163 Bruce Street
Brantford, Ontario
9.38% CAPRATE Estimated! Legal 3-Unit Vacant Multi-Residential Property. The Best You Have Ever Seen. Easy $8,500+/month Rental Income. Minimal Expenses Under $1,000/m. Huge 3,123 Sqft Living Space. 3 Gas Meters. 3 Hydro Meters. 3 Water Meters. Triple Wide Driveway 3 Parking Spots . 3 Laundry Rooms, 3 Tankless Hot Water Heaters. 3 Kitchens. Never Lived in After Reno's. Start Fresh. Over $400k+ Spent in 2023 & 2024. City Completed Occupancy Permit. 3 ESA Certificates Completed. Total 8 Bedrooms & 5 Full Bathrooms. Unit 1 (2 Bed 2 Bath), Unit 2 (2 Bed 1 Bath), Unit 3 (4 Bed 2 Bath). 5 Year Warranty on All Kitchen & Appliances. 5 Year Warranty on All 3 Laundry Sets. Fully Fenced. Carpet Free. No Inside Common Areas. Basement Set Up to Rent as Room Rental. 3 Bathtubs & 2 Double Glass Stand-Up Showers. Steel Roof. Almost Everything You See, Touch, Feel is New (Flooring, Painting, Tiling, Kitchen Cabinets & Counters, Bathrooms, Drywall, Exhaust Fans, Baseboards & Trims, Light Fixtures, Potlights, Most Doors, Most Handles). New Major Works (Electrical, Plumbing, Water Lines, Plumbing, Structural Supporting, Insulation Top to Bottom). New 1 Water Service Line to the Property. New Outdoor Concrete. New Basement Entrance. New Custom Built Shed. Newly Landscaped Backyard With Huge Interlocking Patio Stone Area. New Almost Everything. Rent with Confidence to the Tenants of Your Choice and Make Positive Cashflow. Live in One Unit, Househack, Rent The Other Two Units And Live For Free. Walking Distance to Bus Stop. Worry Free, Headache Free, New & Inspected & Warranties Will Relieve You From Tons of Stress & Create a More Enjoyable Seemless & Hands-Off Passive Cashflow Positive Experience. Don't Miss Out on Adding This High Quality, Presentable, & Affordable Building to Your Portfolio, or as a Start to Your Portfolio, to Help You Set Your Self Up For Success. (id:47351)
624 Daytona Drive
Fort Erie (334 - Crescent Park), Ontario
Discover 642 Daytona Dr, a distinctive 6-bedroom, 2,662-square-foot, two-storey home in the charming Crescent Park neighborhood of Fort Erie. This home is steeped in character, showcasing beautiful wood walls, ceilings, and beams, along with an eye-catching circular staircase leading to the upper level. Local legend hints that an early owner hosted traveling musicians from nearby Buffalo, infusing the space with a musical history that seems to echo around the fireplace and up through the soaring ceilings. Inside, you’ll find two full 4-piece bathrooms, a primary bedroom with walk-in-closet and rooftop balcony, a generously sized laundry room, and ample living space designed for comfort and gatherings. The heated double-car garage, with convenient interior access, sits at the end of a driveway off Lakeside Rd, which includes a right-of-way for the neighboring lot—available for purchase separately, offering additional possibilities. This home’s location is ideal for families, with two elementary schools and a high school within walking distance, as well as the Leisureplex arenas, community center, Ferndale Park with a splash pad, soccer fields, and the shores of Lake Erie just a short stroll away. The nearby Garrison Rd/Hwy #3 corridor provides a wealth of shopping, dining, and amenities, along with easy access to the QEW, leading to Niagara Falls, Toronto, and the Peace Bridge to the USA. (id:47351)

