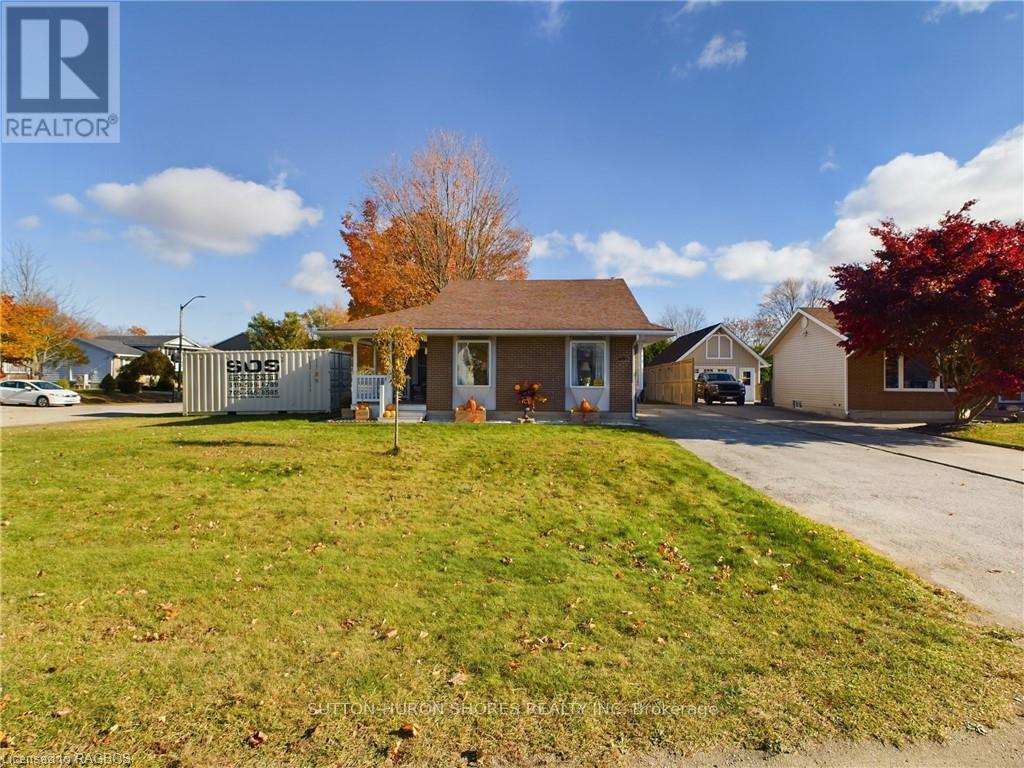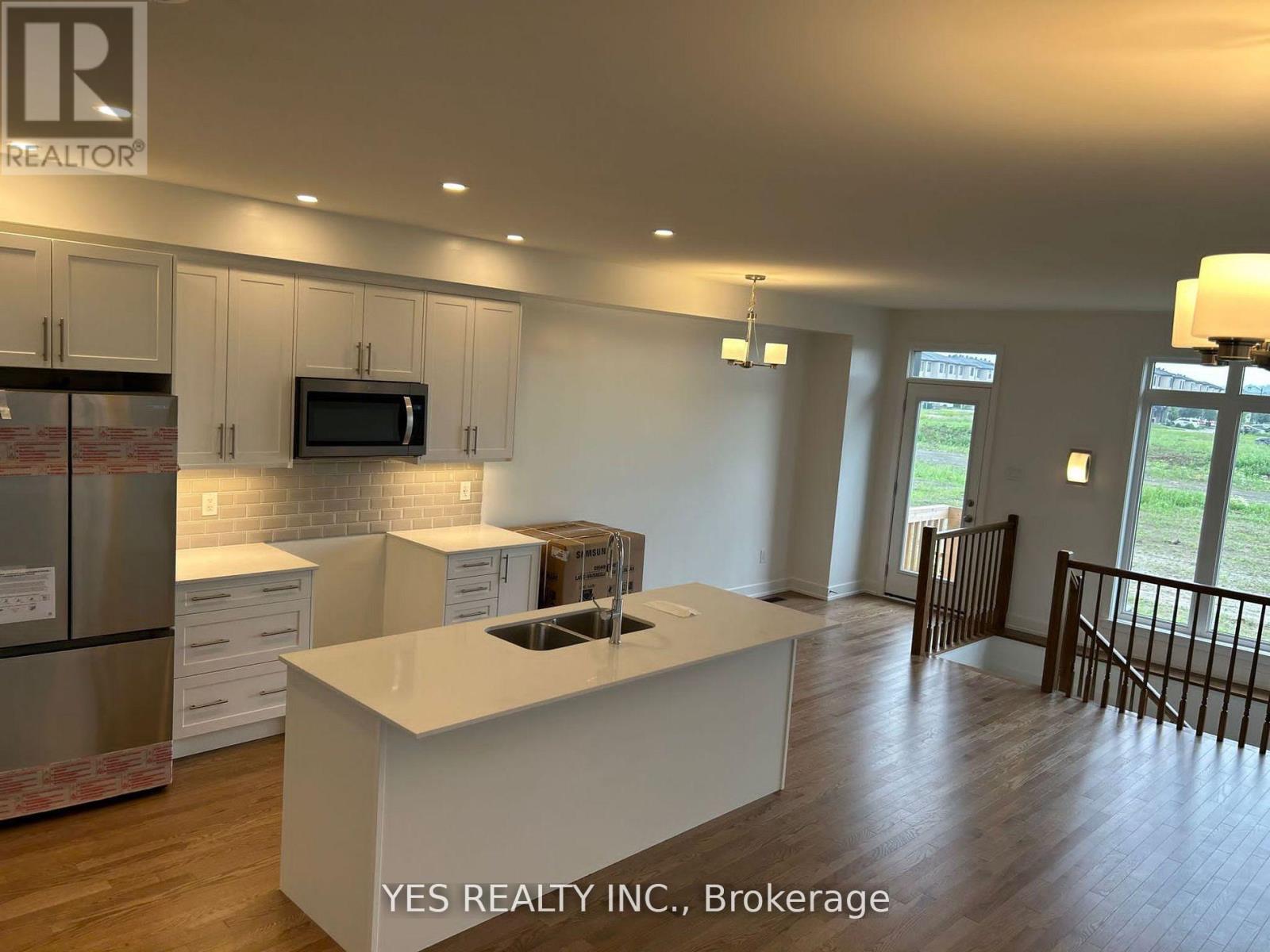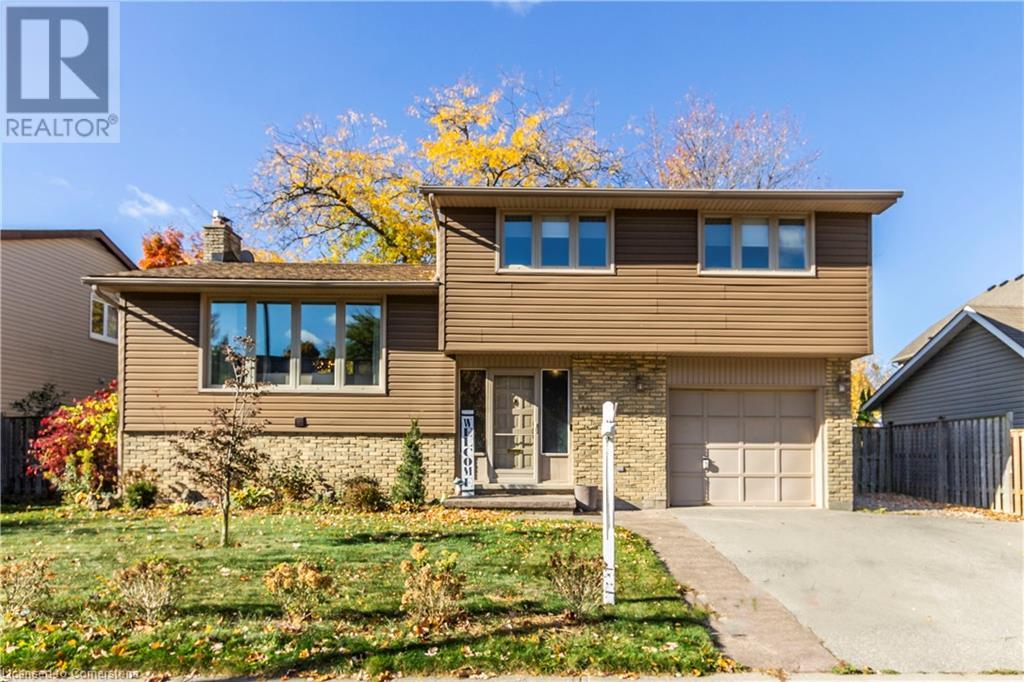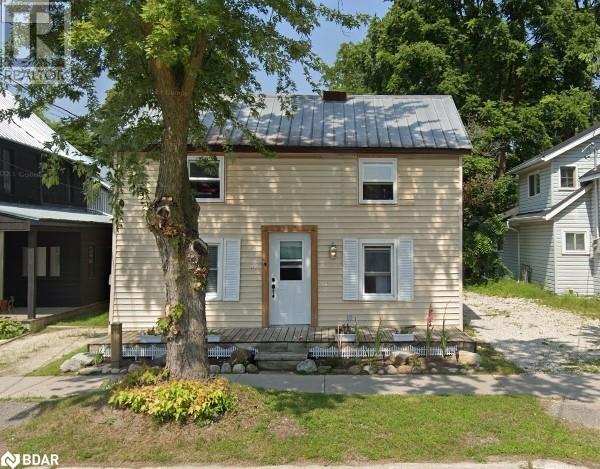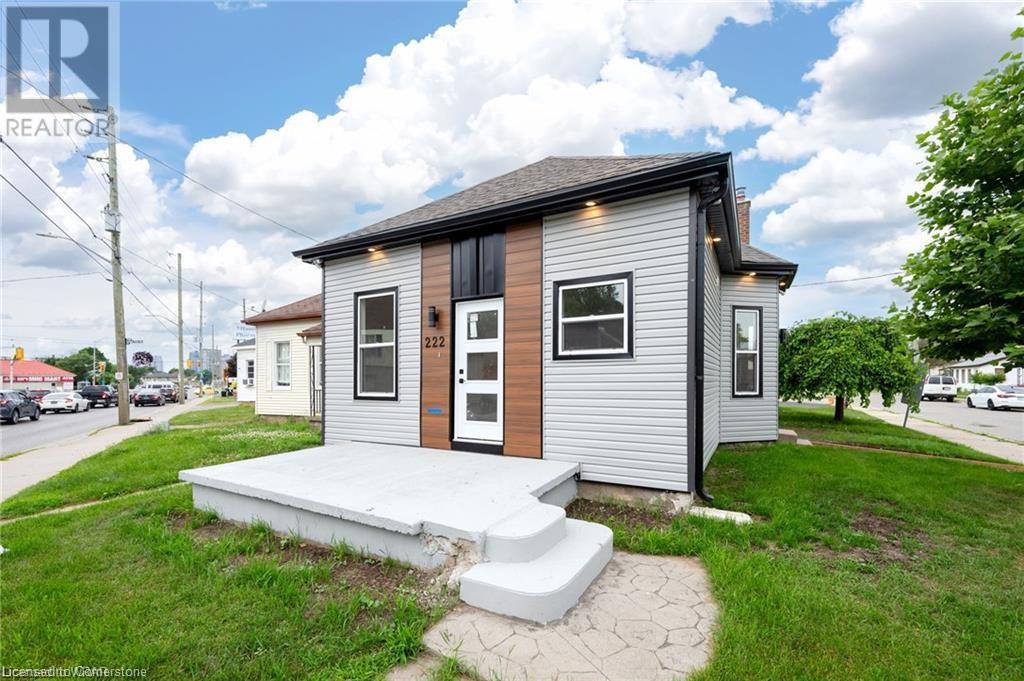295 King's Summit Road
King, Ontario
Amazing Location ""King & Jane""This building is a true architectural masterpiece,inspired by Frank Lloyd Wright's principles of organic design. With natural materials, clean lines,and a seamless connection to the environment, itblends elegance and functionality. The openspaces, expansive windows, and thoughtful detailsreflect Wrights timeless influence, making this property both unique and harmonious with its surroundings."" The property is Surrounded by over 5 Million Dollar Mansions. Has been Made with Best Materials of its time ,True Solid and Strong Wood. ** 5 Min Dr to King Rd and Highway 400 ** 7 Min Drive to Go station ** 5 Min Dr to Community Centrer ** 3 Min Drive to KING/JANR Business Center ** 17 min dr to VaughanMills ,15 Min Dr to Wonderland !! Surrounded by Mansion Neighbors !! **** EXTRAS **** Scandinavian Nature colors and Decoration , Private Road , Pond inside the Land , 3 Min Drive to KING/JANE Business Center, Seneca College8 Min Drive ,17 min dr to VaughanMills ,15 Min Dr to Wonderland !! Surrounded by Mansion Neighbors !! (id:47351)
23 Willowbrook Drive
Welland (770 - West Welland), Ontario
Welcome to your dream home! This stunning 1,908sq. ft. residence, built just five years ago, combines modern comfort with a fantastic location. Featuring three spacious bedrooms, a loft and 2.5 baths, this home is perfect for families or those seeking extra space.\r\n\r\nNestled in a beautiful neighbourhood, the property backs onto a pristine park complete with a playground, offering easy access for outdoor activities and family fun.\r\n\r\nInside, you'll find a welcoming living room adorned with rich hardwood floors and a cozy gas fireplace, perfect for gathering on chilly evenings. The open-concept layout flows seamlessly into a well-appointed kitchen including island with quartz countertop, making it ideal for entertaining. Step outside to a beautiful composite deck with a covered area, perfect for outdoor relaxation.\r\n\r\nAdditional features include a spacious double car garage, ample parking, a concrete walkway, and a fully fenced yard that ensures privacy and security for kids and pets.\r\n\r\nDon’t miss your chance to make this exceptional home yours! Still time to settle in for the holidays! (id:47351)
2 Bradpenn Road
Toronto (Islington-City Centre West), Ontario
Approx 12000 sq. ft. Warehouse Space Available for Lease. Includes two Loading Docks - 1 at Truck Level and 1 at Ground Level, Shared Drive in Door, and lots of Parking Spots. Security Camera surveillance. Billboard Sign Exposure Onto Gardiner Expressway Near Kipling one to Q.E.W. Great location for variety of uses. Option to Rent the Entire Warehouse (24,000sq.ft) **** EXTRAS **** Space Maybe Divisible. (id:47351)
690 Merton Street
Toronto (Mount Pleasant East), Ontario
Welcome To This Exquisite Custom-Built modern smart Home Situated on A Prime 176' Deep Pool-Sized Lot. Featuring Well-Appointed Layout of Luxury Living Space boasting , Eat-In Kitchen W/ Quartz Counter top Island &river table Breakfast Area W/ A Picture Window Overlooking a Serene Backyard. Family Rm Drenches This Home in Natural Light, w/ Fireplace & Walk-out to Deck. Remarkable Primary Features ,Heated floor washrooms ,home automation,smart switches,security cameras,Lenux furnace and Ac,fabric finish interior doors,mono stringer luxury stairs,plywood cabinets, smart toilets,europan style windows Large open W/I Closet & electric fireplace in primary bdrm.electric fireplace in family room, Bright & Spacious 9 feet high Bsmt w/ Above-Grade Windows,kitchen and separate Laundry , Walk-Up to Backyard, The House is Meticulously Crafted w Unparalleled Craftsmanship & Finest Finishes, This House is the Pinnacle of Elegance & Spectacular Design. 2 parking spot in back yard.(not furnished now) (id:47351)
495 Ridge Street
Saugeen Shores, Ontario
Welcome to 495 Ridge Street in beautiful Port Elgin! This meticulously maintained 4-bedroom, 2-bathroom home sits on a spacious 59x132 ft corner lot and offers a blend of comfort, charm, and functionality, just a short walk to Port Elgin’s main beach. Step inside to a bright and inviting galley-style kitchen, featuring stainless steel appliances and gleaming hardwood floors that flow throughout the main living areas. The kitchen opens out to a large rear deck, ideal for outdoor dining and entertaining. For those looking for a cozy spot to relax, enjoy the covered porch on the side of the house, perfect for soaking in the peaceful neighborhood atmosphere. The upper level boasts 3 generously sized bedrooms, a full bathroom, and the convenience of main floor laundry. This home is bathed in natural light, creating a warm and welcoming atmosphere in every room. The fully finished basement offers incredible versatility with a separate living space, ideal for extended family, guests, or potential rental income. It features an expansive living area, a large bedroom with its own private walkout staircase, a kitchenette, and a full bathroom. The backyard of this corner lot is a true outdoor retreat. It features a large garden shed, fully equipped with electricity for your workshop needs, and a charming ""she-shed"" that is insulated, perfect for hobbies or simply relaxing on its own little sitting porch next to the fire pit. This property is spotless, lovingly maintained, and ready for you to move in and make it your own. Whether you’re relaxing indoors or enjoying the many outdoor spaces, this home offers endless opportunities. With its prime location just a short stroll from Port Elgin’s famous sandy beaches, you won’t want to miss out on this incredible opportunity! Don’t wait—schedule your private showing today and discover all that 495 Ridge Street has to offer! (id:47351)
206 Church Street
Markham (Markham Village), Ontario
Location, location! Fantastic opportunity to own a vacant (no home on property), premium building lot (56 ft x 202 ft) in high-demand Markham Village surrounded by multi-million dollar homes! Live in a highly sought-after, family-friendly and super convenient neighbourhood walking distance to the shoppes, restaurants and cafes on Main Street Markham, multiple excellent schools, community centres, libraries, walking trails, conservations, Milne Dam Park, Morgan Pool, Playgrounds/Splash Pads, Markham-Stouffville Hospital and moments to all conveniences & Hwy 407! Excellent grading for building your dream home. North/South Exposure. Come join The Village where a sense of community still exists! **** EXTRAS **** Survey available. Property taxes not yet assessed. Buyers to do their own due diligence for buyer's build purpose. (id:47351)
355 Barton Street E
Hamilton (Bartonville), Ontario
Renovated commercial space with a spacious second-floor apartment, ideally located among the vibrant, modern businesses of Hamilton East. This beautifully reclaimed, turn-of-the-century, Victorian-inspired building has been restored to its original charm. Perfect for retail or office use, the space showcases intricate details like refurbished tin ceilings, crown mouldings, and stylish decor offering a rare blend of character and modern appeal in the heart of Barton Village. The 2-bedroom apartment includes a private entrance on Barton Street, with a third-floor walk-up leading to a retro fire escape. Just a few blocks from Hamilton General Hospital and surrounded by public parking options, this property offers both convenience and style. With two separate hydro meters and three designated parking spaces at the rear, it ensures flexibility and functionality for various business or residential needs. (id:47351)
355 Barton Street E
Hamilton, Ontario
Renovated commercial space with a spacious second-floor apartment, ideally located among the vibrant, modern businesses of Hamilton East. This beautifully reclaimed, turn-of-the-century, Victorian-inspired building has been restored to its original charm. Perfect for retail or office use, the space showcases intricate details like refurbished tin ceilings, crown mouldings, and stylish decor—offering a rare blend of character and modern appeal in the heart of Barton Village. The 2-bedroom apartment includes a private entrance on Barton Street, with a third-floor walk-up leading to a retro fire escape. Just a few blocks from Hamilton General Hospital and surrounded by public parking options, this property offers both convenience and style. With two separate hydro meters and three designated parking spaces at the rear, it ensures flexibility and functionality for various business or residential needs. (id:47351)
91 Bridge Street W
Belleville, Ontario
Many want-to-be-real-estate-investors will use all 10 fingers and all 10 toes to find a reason NOT to invest. Don't be that investor. Put those digits (and your spreadsheets) to good use. Take a look at this fully tenanted, nicely updated triplex in the heart of Belleville. It brings in market rent, and tenants pay their own water, sewer, heat and hydro utilities. A metal roof was added in 2020, as well as 2 new gas furnaces. More recent updates include windows, flooring, kitchens, bathroom updates, a new gas fireplace for the upstairs unit and new side decks for the lower units. Each unit has its own laundry. Even better, this beautifully maintained property includes plenty of parking and is walking distance to shopping. Public transit stops here. If you've been looking for an easy, cash-flowing investment, you've found it. (id:47351)
212 King William Street Unit# 1106
Hamilton, Ontario
Brand New 1+Den Condo at Kiwi Condos in Downtown Hamilton! Freshly painted and ready to move in, this spacious unit features an open concept design with 9' ceilings, quartz countertops, and stainless steel appliances, including a fridge, stove, dishwasher, washer, and dryer. Enjoy a large balcony perfect for relaxation, in-suite laundry. Ideally located near the GO Centre, West Harbor GO Station, hospitals, fantastic restaurants, and McMaster University, this condo is perfect for AAA tenants, including professionals, doctors, and nurses. Don’t miss out on this incredible opportunity—contact us today to schedule a viewing! (id:47351)
95 Dundas Street W Unit# 429
Oakville, Ontario
Welcome To 5 North In Oakville. Tons Of Builder Upgrades Include: Stainless Steel Appliances, Quartz Counters In Kitchen, 9 Foot Smooth Ceilings Throughout, Smart Automation, Keyless Entry And Great Amenities: Gym, Party Room, Min To Go Train & Hwy 403/407. Close To Shopping Areas, Visitors Parking. Photos from previous listing. (id:47351)
Lot 2 Parkview Drive
Alnwick/haldimand, Ontario
Fantastic Opportunity & Investment on this 1.51 Acre Lot Nestled in an Exclusive Affluent & Private 24 Estate Lot Luxury Home & Cottage Development on the Increasingly Popular Shores of Rice Lake Just 1.5 Hours from Downtown Toronto. This lot offers Incredible Views of Rice Lake, Sunsets/Sunrises & Surrounded by Mature Trees & Scenic Lush Landscapes. Build Your Own Stunning Luxury Home or Cottage Retreat! This Large 161.75ft frontage x 406.86 Deep Lot, Offers Various Design & Build Options & Ready for Your Specific Design & Vision. In the Area, Other Luxury Homes Built & Enjoyed, Easily Access the Property by Municipal Paved Roads, Year-Round Living, Municipal Services, Utility Services Include Hydro, Phone, Internet & Prime Location Near the Town & Shops. Survey available, HST in addition to sale price. Great Investment, Location & Opportunity. This parcel provides the perfect blend of natural beauty and exclusivity ideal for those seeking a peaceful retreat with upscale surroundings near the city. Rice Lake is Popular for Great Year-Round Fishing, Near Beautiful Trails, Beaches, Golf Courses, Marinas, Major Shops, Restaurants & More + Only Approximately 20 Mins from Major Hwy's, 401,407, Coburg Area, 1.5 Hours from Downtown Toronto Makes this the Ideal Location for Home or Cottage Retreat. Start Planning Your Build & Vision Today! (id:47351)
1 Redfern Avenue Avenue Unit# 220
Hamilton, Ontario
Welcome to Scenic Trails Condo in the desirable Mountview area of Hamilton. The Chartwell is a sophisticated 1 bedroom, 1 bathroom unit with a den, providing 700 sq. ft. of elegant living space complemented by a charming Juliet balcony. Inside, the open-concept layout features a sleek kitchen with stainless steel appliances, seamlessly flowing into a cozy living area. The den, perfect for intimate dining or a home office, adds versatility, while the bedroom boasts generous closet space. You'll appreciate the convenience of the modern bathroom and in-suite stackable washer and dryer. Scenic Trails Condo offers upscale amenities designed for a lifestyle of ease and enjoyment: two landscaped courtyards with fire and water features, a media room, a party room, a well-equipped fitness center, and The Cave—a unique gathering space with a fireplace, a wine fridge with lockers, and a games room. Ideally situated near Scenic Drive, Sanatorium + Chedoke Falls, and local parks, this condo also offers easy access to Ancaster Meadowlands, Highway 403, and The Linc, making commuting and exploring effortless. Embrace the luxury and lifestyle of Hamilton's prestigious Mountview community—your elegant new home awaits! (id:47351)
185 Central Drive
Ancaster, Ontario
Step into luxury with this newly listed home in the heart of Old Ancaster, featuring over 4,000 square feet of total finished living space (3275 Above Grade) on a generously sized 60x182 lot. At the center of this stunning home is a gourmet kitchen complete with high-end appliances. The spacious dining area is perfect for hosting friends and family. Upstairs, discover the primary bedroom retreat, featuring walk-in closet, a 5-piece ensuite, and a private balcony overlooking the lush backyard with its in-ground saltwater pool. Also on the second floor are three additional large bedrooms, including one with a 3-piece ensuite, as well as a 4-piece bathroom, adding to the convenience is bedroom-level laundry. Fully equipped lower-level in-law suite, featuring a family room, one bedroom, a 3-piece bathroom, and plenty of storage. Additional features include heated floors in the kitchen and baths, built in Pella window blinds and California shutters throughout, site-finished oak flooring, a built-in Sonos stereo system, a remote security system, and a spacious double car garage. Step out into a backyard oasis featuring a saltwater pool, manicured gardens, an outdoor man cave or a snug retreat. Located just steps from schools, trails, highway access, and all other amenities, this home ticks every box. (id:47351)
295 Monticello Avenue
Ottawa, Ontario
Take a look at this amazing townhouse in Kanata, nestled in the bustling IT hub! This lovely end unit features three bedrooms and a finished basement, offering plenty of space for relaxing or entertaining. With a convenient one-car garage. The kitchen boasts stylish granite countertops for a touch of sophistication. You'll also appreciate being near a plaza with lots of shops, including big names like Walmart and CIBC bank. And here's a bonus: it comes with an inbuilt microwave and second-floor laundry for added convenience! Don't let this gem slip away! (id:47351)
144 Kent Street
Cambridge, Ontario
Welcome home! This beautiful well maintained family home will not last long!. From The curb appeal to an oversized large lot this home provides a list of options. Through the front door you will find a large foyer with a view of the main living area! Just up a few stairs is the large living room with lots of natural light ,open concept to the dinette and beautiful kitchen with a stainless steel range hood and large island. This area offers a great space for entertaining and enjoying time with the family. Upstairs there are 3 good sized bedrooms. The primary bedroom offers a cheater door to the 4 piece bathroom and a spacious walk-in closet. The finished lower level offers a great sized family room with a natural fireplace, dry bar and a bathroom with shower/laundry room. Upgrades in this home include furnace and A/C (2016), attic insulation R60 (2016), Roof (2013) new water heater (2020)(rental). Head outside and you will find a huge backyard with a good sized deck, a nice shed and lots of space with gardens and room for kids to run or for all your entertaining or quiet relaxing times! This great West Galt location has quick access to the 401 at Homer Watson and is located in a highly sought out neighborhood. Call Blair direct for your private viewing 519-624-SOLD (7653) (id:47351)
35 Sixth Street
Collingwood, Ontario
Step into this charming, fully detached 3-bedroom home nestled in the vibrant heart of downtown Collingwood. Situated on a spacious 33 x 165 ft lot, this property offers the perfect blend of comfort, convenience, and potential. Key Features You'll Love: Prime Location: Just a short stroll to Collingwood's best shops, dining, and essential amenities. Modern Updates: Enjoy a stunning renovated kitchen (2021) that opens to a private, fully fenced backyard—your blank canvas for a serene garden oasis. Stylish Touches: Updated flooring, a new refrigerator, and stove (2021), along with all new second-floor windows (2021) and upgraded exterior doors for enhanced curb appeal. Functional Upgrades: Main-floor laundry, exterior lighting, and hydro to the shed (2021) for added convenience. Well-Maintained Systems: Furnace (approx. 2015), owned hot water heater, and thoughtful updates throughout. With a main-floor primary bedroom, two additional bedrooms upstairs, and a full 4-piece bathroom, this home is as practical as it is welcoming. Whether you're a first-time homebuyer or looking for a savvy investment property, this is a golden opportunity in a prime location. Don’t miss out on this gem—schedule your viewing today and take the first step toward making it yours! Property is being sold 'as is' condition Seller and Seller's designated representatives make no warranties or representations of any kind. (id:47351)
222 Hamilton Road Unit# Unit C
London, Ontario
charming 2-bedroom and 1-bathroom apartments in a side-by-side Triplex available for immediate occupancy. Living/Dining Space W/Open Concept Kitchen W/Breakfast Area. parking for 1 vehicle in the driveway. No pets: no smoking. AAA Tenants required Tenants to obtain their own tenant insurance and internet. (id:47351)
199 Otterbein Road
Kitchener, Ontario
This quality built 4 Bedroom 2314 sqft single detached home by James Gies Construction has everything you would expect. The main floor features a spacious Kitchen with Quartz counter tops, large dinette, family room and even a main floor office. 9ft ceiling on the main floor, main floor powder room, Luxury Vinyl Plank flooring throughout main area, high quality broadloom on upper level, Master suite complete with walk-in closet and full ensuite. (id:47351)
3066a Hurontario Street
Mississauga (Cooksville), Ontario
Great food service location at the busy intersection of Dundas & Hurontario St. Excellent opportunity to purchase turn-key, ready for operation Bubble Tea establishment with Korean Fried Chicken or virtually any other QSR. The location has excellent finishes and flooring, a beautifully designed retail storefront with POS and just about everything you need for a food service QSR with a fully outfitted commercial grade kitchen with exhaust hood, fire suppression system, 6-burners gas stove, deep fryers, electric oven, double doorfridges, display fridge, full finished basement for food prep, storage and office. Excellent seating, accessible washroom and much more! All items are itemized and available for download. 21 mo remain + an additional extension. Minimum rent is currently $3,395.84/mo + $441.46 (HST) + $1,030.97/mo (Property Tax) = $4,868.27 + utilities (id:47351)
Main - 1005 Bloor Street W
Toronto (Dufferin Grove), Ontario
Located by Bloor and Dovercourt in the heart of Bloordale village! Amazing pedestrian foot and vehicular traffic. Synergistic opportunities abound! Situated along Bloor subway line an excellent location for all sorts of uses. Fantastic developing and changing area of Toronto. **** EXTRAS **** Front door access right on Bloor. Multiple business options are available. No food. Tenant responsible for taxes, gas, electricity, water, waste, insurance, and management fees. See schedule B. (id:47351)
110 Snowy Meadow Avenue
Richmond Hill (Oak Ridges), Ontario
Situated on a charming street in Oak Ridges and overlooking a peaceful ravine, this impressive detached home features an expansive, open-concept layout with soaring cathedral ceilings on the main floor. At its heart is a modern kitchen with stainless steel appliances and elegant quartz countertopsideal for both culinary enthusiasts and those who enjoy entertaining. The property also includes a fully finished 1-bedroom basement, providing a flexible space for an in-law suite, rental unit, or guest area, complete with room for an additional laundry, bath, and kitchen.The spacious primary suite offers a tranquil retreat with a walk-in closet and private bathroom. Start each morning on the second-floor terrace, savoring coffee and scenic ravine views. Additional highlights include a double garage, two extra parking spots, and a fenced backyard with a storage shed. Located within top-rated school districts, this family-friendly home is close to Yonge Street, Lake Wilcox, and nearby trails, catering to outdoor enthusiasts. With easy access to the GO station, highways 404 & 400, and Major Mack hospital, this home combines tranquility with convenience. Dont miss out on this outstanding opportunity to make it your own! **** EXTRAS **** With all rough-in plumbing complete, the basement bathroom is fully prepared for the finishing phase. (id:47351)
159 Harrison Place
Central Elgin (Port Stanley), Ontario
Welcome to 159 Harrison, located in Orchard Beach, in the resort town of Port Stanley, on the Lake Erie shoreline. This hillside home offers the best of both worlds - complete privacy and a stunning view of the lake. The principal home has been a family compound for many years, and features a detached garage with second floor summer space once used as additional living space for visiting friends and family. Main house requires extensive renovation, or rebuild, but once complete, would be a very special property your family would enjoy for many years to come. Fully wooded lot with great space for a family pool, if so desired. (id:47351)
16 - 1080 Tapscott Road
Toronto (Rouge), Ontario
Prime Location! Ground-Level Commercial Condo in the Highly Convenient Markham & Steels Area. Easy access to highway. Suitable for Various Business and Office Uses. This Bright Unit Features a Large Window, Washroom, and Ample Parking Space. Ideal for Multiple Applications. Close to Major Highways, Public Transit, hospitals, schools, Parks, Gas stations, and All Other Amenities. (id:47351)




