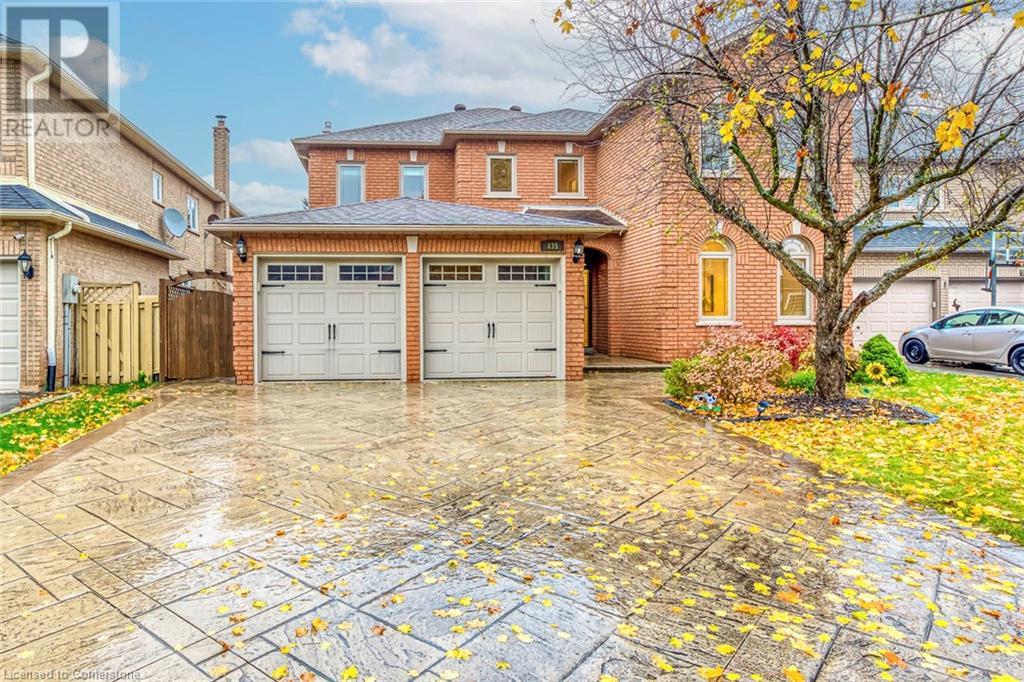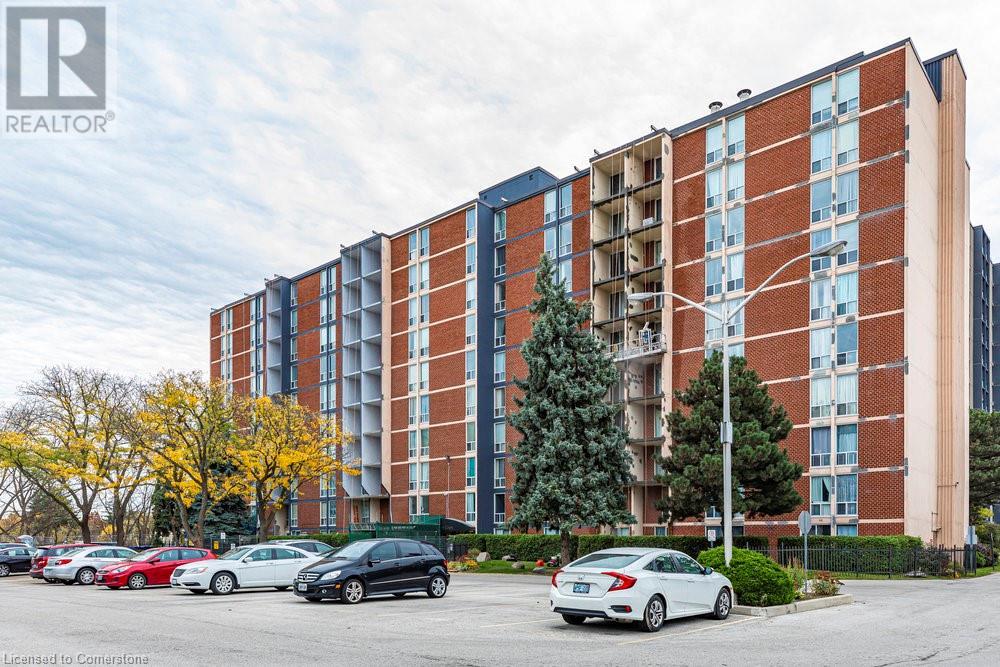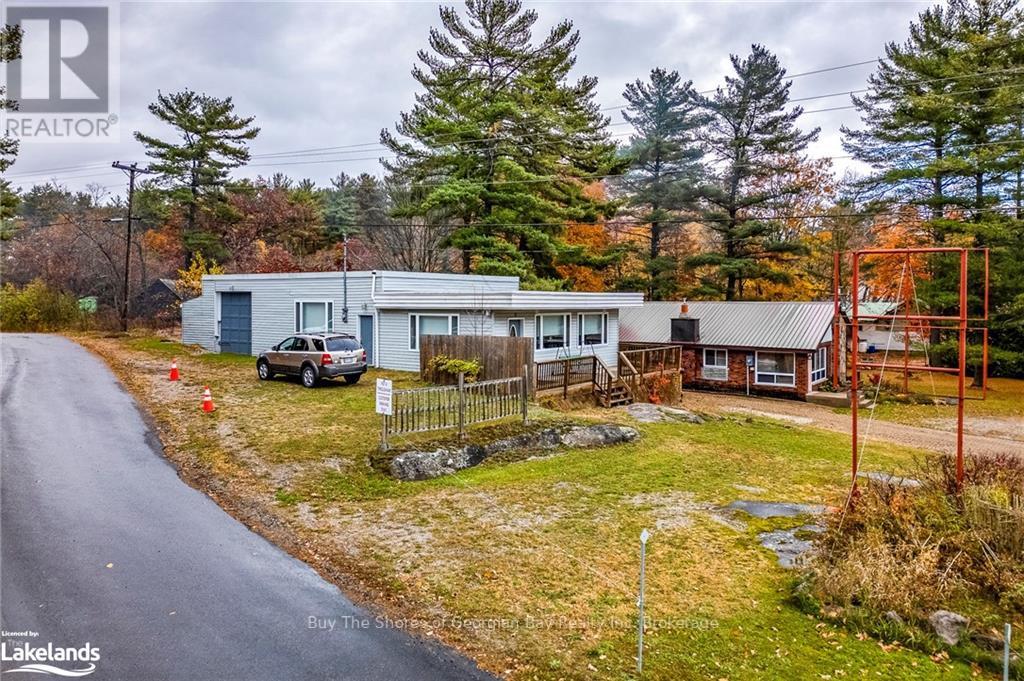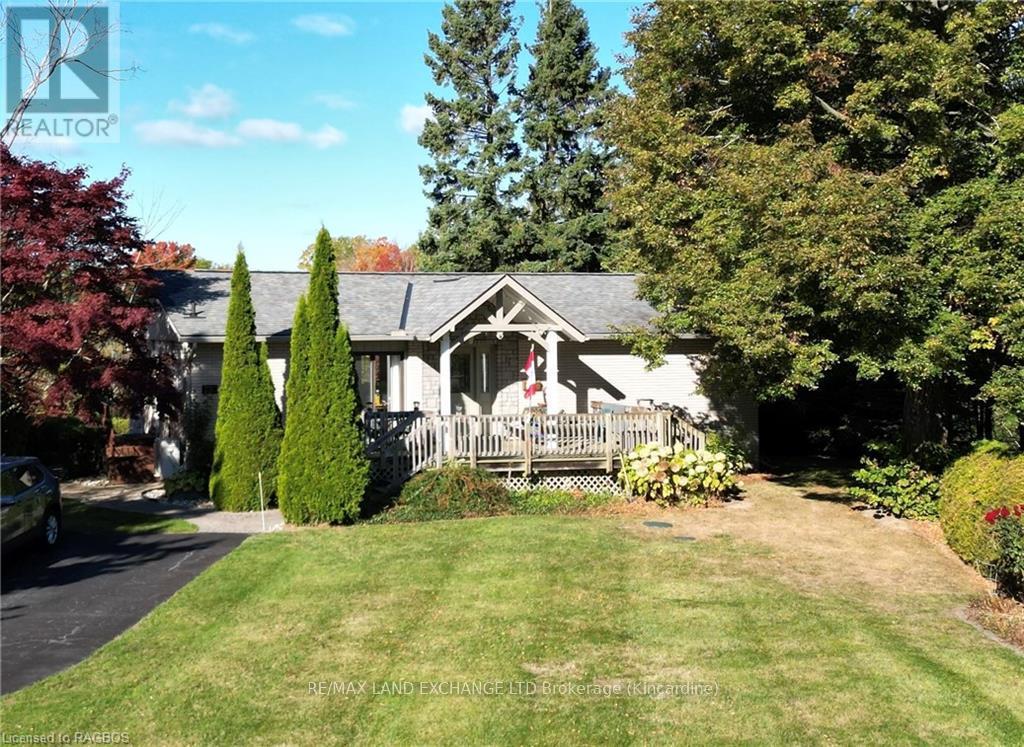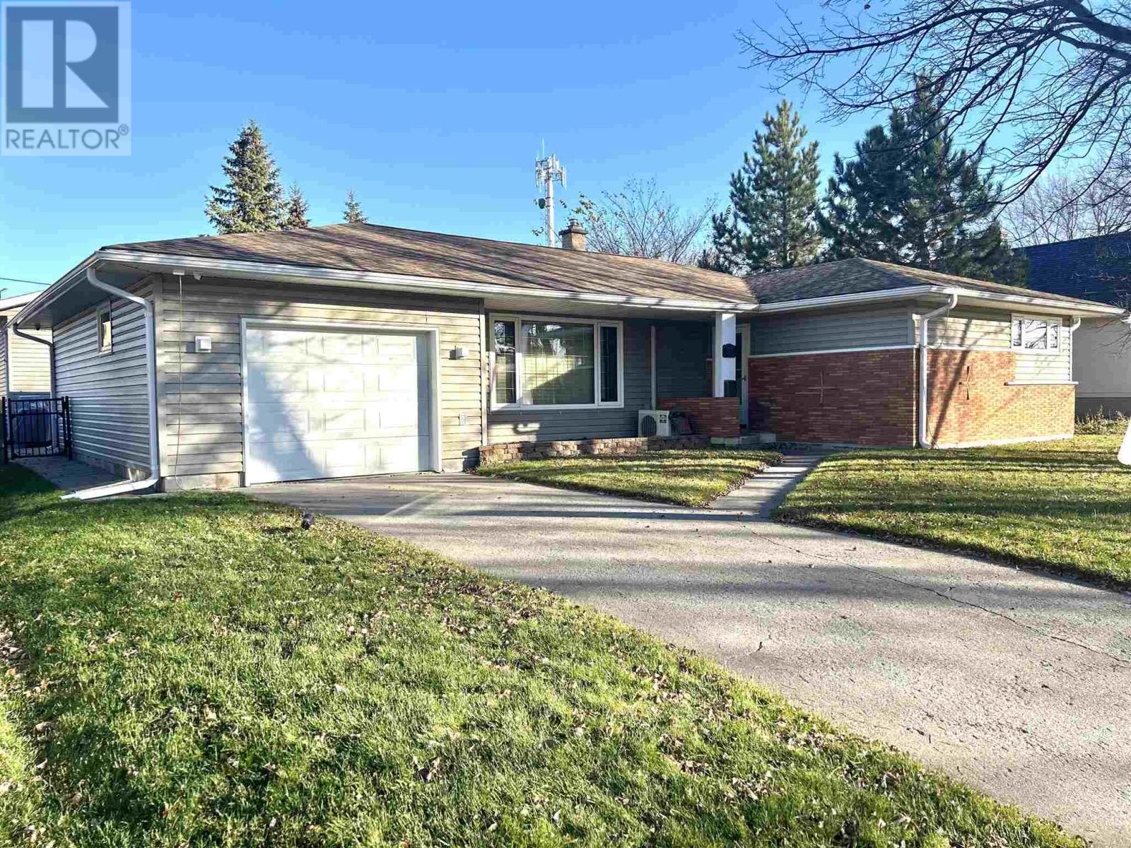435 March Crescent
Oakville, Ontario
Large and bright 4-bedroom family home in River Oaks! Situated on a quiet street. Nearly 3,100 square feet of above-ground living space plus massive fully finished basement with full bath. Featuring an ideal layout with a formal living room, large dining room and main-floor office. Bright family room with gas fireplace opens to the spacious eat-in kitchen with stainless steel appliances and walk out to back yard with large composite deck and in-ground pool. This home is meticulously maintained from top to bottom and Ideally located near parks, trails, transit, and shopping. Book a showing today! (id:47351)
75 Glenburn Court Unit# 409
Hamilton, Ontario
Welcome home to this bright, spacious one-bedroom condo, all set for you to move in! The open-concept layout is thoughtfully renovated, featuring ceramic and high-quality laminate flooring for a modern feel. The kitchen boasts updated cabinetry, stainless steel appliances, granite countertops, and a stylish patterned tile backsplash, complete with a breakfast bar for easy dining. The dining area flows seamlessly to a sunny balcony overlooking a wooded trail and scenic escarpment views. The bathroom has been updated with a sleek vanity and fully tiled bath and shower. The bedroom offers plenty of natural light through a floor-to-ceiling window and includes a roomy closet. In-suite laundry hookups add extra convenience. Enjoy a pet-friendly building with low fees that include heat, water, and more, plus your own parking space and storage locker. With walking trails, parks, and unbeatable proximity to shopping, transit, and highway access, this is an ideal spot for first-time buyers or downsizers alike! (id:47351)
30 Catherine Street
Ingersoll (Ingersoll - North), Ontario
Absolutely Adorable! Welcome to 30 Catherine St, where charm meets modern convenience! This spacious 3-bedroom, 2-bathroom home is WAY BIGGER than it looks and is ready to welcome you.\r\n\r\nStep inside to discover a large foyer with ample storage that flows into a bright & spacious living room. The well-appointed kitchen features beautiful quartz countertops (2020) and connects to a dining room that offers the potential to be converted into an additional bedroom if needed. A convenient main floor laundry room, a large mudroom/office area with patio doors to backyard, and a stylish 4-piece bathroom completes this level. Partial basement is accessible from hatch door in living room.\r\n\r\nUpstairs, you’ll find three bedrooms, including a master bedroom with a large walk-through closet that provides additional storage. The second-floor bathroom boasts a luxurious soaker tub, and a cozy nook (Den) off the hallway adds character and function.\r\n\r\nOutside, the large fully fenced backyard is an entertainer's dream, featuring a 1yr old above-ground pool (installed August 2023) for those warm summer days. Enjoy the convenience of a detached garage and a shed for extra storage. The front of the property includes two gravel driveways—one double-wide and one single-wide—providing plenty of parking for up to 9 vehicles.\r\n\r\nRecent updates ensure peace of mind, including new flooring to majority of the home, New Furnace/AC Heat pump (Dec 2023), New Washer and Dryer (2022), Air Duct Cleaning(Dec 2023), a Reverse Osmosis Water System (Dec 2023), Fence Gates (2024) New front porch (2022), 22 ft Synergy Above Ground Pool w/ resin never rust hard side (2023), vinyl windows, vinyl siding, and some updated plumbing & electrical. Centrally located within walking distance to all amenities makes this the perfect home!\r\n\r\nDon’t miss the opportunity to make this charming home your own! Experience the perfect blend of comfort and style at 30 Catherine St. (id:47351)
5 - 115 Madison Avenue
Toronto (Annex), Ontario
Spacious And Bright Living In The Heart Of Annex! Enjoy Living In A Victorian Property In One Of Toronto's Most Desirable Neighbourhoods. A Perfect Pied-A-Terre For Professional, Grad Student, Mature Person Etc. Very Quiet Building, Bathroom Is Fully Updated. Literally Steps To Everything - TTC Subway, UofT, Hospital Row Etc. Must Be Seen Today! (id:47351)
32 Twinleaf Crescent
Adjala-Tosorontio (Colgan), Ontario
Brand New 3 Garage Never Lived in 5115 square feet of Absolute Luxury Space built on Premium 70 x 115 feet Lot. Many Upgrades within the Home, Comes with a Library Room and Media Room.10 ceiling height on the main floor. 9ft ceiling height on the second floor, Approximately 9 ft ceiling height in the basement. Hardwood flooring, smooth ceiling, stained oak stairs. Modern Upgraded Kitchen With Quartz Counters. Perfect for Large or Two families. Huge principal bedroom+4 Large Size bedrooms, Principal Bedroom has 5-piece Ensuite and quartz countertop, Bedrooms 2 & 3 Share a Jack & Jill Bath and Bedrooms 4 and 5 have Ensuite Washrooms. All Bedrooms have walk in Closet, Laundry located on Main Floor with Large Closet space.3 Garages and Ample Room for parking Six Cars on Driveway. A short drive from Toronto. Tottenham is friendly and welcoming residents, Strong sense of community farmers & markets, festivals, and community events. (id:47351)
128&130 Bayswater Avenue
Ottawa, Ontario
Welcome to this beautiful all brick side by side double in Hintonburg. Rarely offered here is 2 (3) bedrm semi detached homes that have been in the same family for 53 years. This property sits on a 56x130 foot lot with parking & 3 garages off the back lane with a zoning of R4UB -think of the possibilities. The sellers have lived in 130 & it features an addition of a main floor family room. Both sides have 3 bedrooms on the 2nd floor with a main bathroom, & a spacious living room, dining room & kitchen. 130 has granite counter tops, french doors on the main level, a finished basement & bath in the basement. There is extra storage in the 3rd floor attic space. 3rd floor is finished & can be used as another bedrm or office space with additional storage as well in both houses. 128 Bayswater is tenanted & is available to view only after viewing 130 or with an offer. Close to Preston, the Civic Hospital, the LRT, walking distance to Lebreton Flats & all the shops that Hintonburg has to offer., Flooring: Hardwood, Flooring: Ceramic (id:47351)
167 Limestone Crescent
Toronto (York University Heights), Ontario
An Exceptional Opportunity To Acquire A Well Established Body/Mechanic Shop In A Highly Sought-After Location, Opportunity For Wholesale Car Business With 10 Parking Spots, Spray Booth With Lots of Equipment, Ample Storage Space, kitchen, Mezzanine, Customer Reception Waiting Area With A Separate Office & 2 Bathrooms. **** EXTRAS **** Lease Expire May 31, 2026 & Renewal Option For Additional 3 Years - Rent: $6,102 Incl. TMI (id:47351)
2512 Honey Harbour Road
Georgian Bay (Baxter), Ontario
Two buildings for the price of one. You will find this gem of a property (almost 1 acre) right in Honey Harbour. A full brick bungalow that has an open living area with 3 bedrooms and 2 bathrooms. This home has large rooms and is also handicap friendly with easy access to the inside. The exterior measurements of house - 33' x 39' equaling 1287 square feet. Recent updates on the main home are, new windows - 2017, 2021 - thermal windows in the sunroom, new door upgraded attic insulation and propane fireplace. On this same property is a second large building that could be a store/shop/garage and is commercially zoned. (C1) The 2nd) grey building is 30' x 66' equaling 1980 square feet. This is an opportunity for you to put your ideas to work. Both buildings are in excellent condition and have their own electrical service with separate meters. There are endless possibilities; live in the home and run your business next door; or run your business and rent the house. It is a great investment property. This location is close to stores, a park, pickle ball courts and marinas. It is a family friendly area, with ATV and snowmobile trails as well as skiing nearby. Honey Harbour has everything you could ask for. (id:47351)
456 Barker Parkway
Thorold (560 - Rolling Meadows), Ontario
Beautiful Bright And Brand New Home Available In The Heart Of Niagara Region In Thorold. Premium Lot In Rolling Meadows!! Features 4 Bedrooms, 2.5 Washrooms. Includes 9 ft ceiling on Main Floor, Beautiful Hardwood Floors main floor. Open Floor Plan, Parking, Upgraded Exterior Finishes and Many More. Never Lived In. Close To School, Parks, Outdoor Rec facilities, Golf Clubs And Niagara's Exclusive Wine Country. THOROLD HAS PARKS, CYCLING TRAILS, SHOPPING CENTERS, AND PLACES OF WORSHIP. THOROLD IS MINUETS AWAY FROM NIAGARA ON THE LAKE, NIAGARA FALL, AND THE U.S BORDER. THIS HOME IS A MUST SEE AND IT FEELS LIKE HOME (id:47351)
1154 Caen Avenue
Woodstock (Woodstock - North), Ontario
LOCATION, LOCATION, LOCATION!! Welcome to this charming, contemporary impeccably well maintained 2-story row house located in one of north Woodstocks most sought after neighbourhoods ! Just 11 years young, this inviting home features 3 spacious bedrooms and 3 baths, perfectly designed for a contemporary living lifestyle. Inside, you’ll find a bright and open floor plan, ideal for both relaxing and entertaining. Step through the patio doors conveniently located off of the dining room onto a spacious deck that effortlessly blends outdoor charm with comfort. Complete with a stunning gazebo (2023) this is a perfect extension for quiet mornings or cozy evenings for conversation or relaxation. The single-car attached garage offers convenience, while the low-maintenance outdoor space is perfect for the young professional or busy family.\r\nClose to schools, shopping, parks, trails, Toyota and 401/403 access this home offers the ideal blend of urban and outdoor living. Don’t miss the chance to make this delightful property your new home! (id:47351)
4 Cayley St Street
Norwich, Ontario
Settled in a quiet neighborhood with mature trees, nicely landscaped, stamped patio, paved driveway, garden shed, and easy access to all of the towns amenities and just down the road is a nice park making this a great place to raise your family or to settle down with a slower pace. With a large foyer and entrance closet and direct access to the back yard and deck, it is suitable for children and visitors. With large windows in the living and dining room, the main floor is bright an cheery, with quality cabinetry, open concept living but some privacy in the kitchen, and lots of living space along with three bedrooms and a bathroom. The lower level with partial look out views, has a great rec room, a spare bedroom, a bonus space, lots of storage plus an oversized and tidy unfitly room. Simply a solid and decent home, lets have a look! (id:47351)
416 Lakeview Drive
Woodstock, Ontario
Nestled in the highly desired area of North Woodstock lies a stunning 2-storey home that exudes elegance and sophistication. Boasting 4 bedrooms and 4 bathrooms, this exquisite property features vaulted ceilings on the main floor and open staircase to the second floor, adding to its grandeur and charm. Upon entering the home, one is immediately struck by the spacious and inviting living area, perfect for entertaining guests or simply relaxing with family. The large primary bedroom is a true retreat, complete with a luxurious 5-piece ensuite bathroom that offers a sanctuary for rest and relaxation. For those who love the outdoors, the expansive backyard provides ample space for outdoor activities and gatherings, making it the perfect setting for warm summer evenings and sunny weekend barbecues. Watch the children play on the outdoor play structure, from the comfort of the hot tub or while relaxing under the gazebo on the stamped concrete patio. In addition to its beauty and charm, this home also offers practical features such as a new furnace installed in 2020 and a re-shingled roof in 2017, ensuring that the new owners can enjoy peace of mind and comfort for years to come. Overall, this magnificent property in Woodstock is a true gem that combines luxury, comfort, and functionality in one exquisite package. It is the perfect home for those who appreciate the finer things in life and desire a residence that reflects their discerning taste and style. (id:47351)
67 Main Street W
Norwich, Ontario
Discover a unique investment in this expansive 5,000+ square foot church. Many potential development opportunities for this 0.35 acre lot perfectly situated in the heart of Norwich. Profit from this prime location close to Woodstock, community centre, shopping & schools. Potential developments include multi-residential conversions and lot severances. Church: 5,719 sq ft total between the original church and additional meeting spaces with 150+ person capacity sanctuary, spacious pulpit, stage, Sunday school rms, large open meeting rm/hall & good sized kitchen with industrial stove. Well maintained with modern mechanicals (2 gas furnaces) wiring, newer steel roof. High visibility with ample parking perfect for outreach into the surrounding community. This rare property deliver amazing space for your pastoral team & a growing congregation. (id:47351)
730 Campbell Avenue
Kincardine, Ontario
Here is what everyone wants, a nice sized bungalow on a quiet street with a ravine lot near the downtown core. There is an ample front lawn are in front of the welcoming front porch as you make your way to the entrance of 730 Campbell Ave. The upstairs level of this home has been updated in recent years with a modern kitchen with dining area, living room, primary bedroom with ensuite bath, another bedroom and the main 4 piece bathroom. Downstairs there is a huge family room, 2 bedrooms, laundry, workshop/utility room and a storage room. The west end of the lot has easy access via the road leading to the Scout Park. The lower level has a walkout to a paving stone patio and the treed ravine. If you are looking for a comfortable sized bungalow be sure to check this one out! (id:47351)
62 Bruce Street S
Blue Mountains (Thornbury), Ontario
Rich in character and opportunity! Discover the unique features of this red brick Victorian home just a short stroll from downtown Thornbury. Sitting on an expansive 51' x 200' lot that extends to a rear laneway, with many development possibilities for a buyer to explore such as additional living space, a detached garage, and/or additional dwelling unit / suite. Situated in a neighbourhood of fine homes with unique period features including gingerbread trim, stained glass transom window, hardwood floors, welcoming front entry, classic staircase, perennial gardens and mature shade trees. Freshly painted interior, airy and open with south facing windows, free standing gas fireplace, large dining room, forced air gas heat, 3 bedrooms, 1.5baths. Large basement /crawl space unfinished and accessible. Nicely maintained over the years with a metal roof and many updated windows. Ideal opportunity for families, retirees and empty nesters looking for the tranquility and charm of a quaint lakeside community within an easy walk to school, shops, restaurants, waterfront parks, the harbour and the Georgian Trail. Don’t miss your chance to experience the charm and character of this unique property. (id:47351)
Upper 2 - 551a Kennedy Road
Toronto (Kennedy Park), Ontario
Renovated & Bright 2-bedroom upper-floor Unit (No Living Room), Rent Including All Utilities, New Laminated Flooring, Updtaed Kitchen WIth Fridge, Stove, Built-in Microwave, 3-piece Renovated Bathroom With Built-in Washer/Dryer Laundry, Large Windows For Natural Light,. Vacant & Available Immediately For Residential Or For Office Space! Excellent Location Near TTC, SHops, Close To Kennedy Subway. Short Drive To Kingston Rd, Scarborough Bluffs, Golden Mile Plaza And the Eglinton Go Train. In The Centre of The City!! Property Also Suitable For Office Use! **** EXTRAS **** Fridge, Stove, Built-in Microwave, Wahser/Dryer, All Electrical Light Fixtures. Rent Includes All Utilities, 1 Parking Space In-front of the Main Entrance! (id:47351)
806 Armit Avenue
Fort Frances, Ontario
WELCOME TO 806 Armit Avenue! Excellent 3 + 1 bedroom, 3 bath bungalow centrally located close to all amenities and Robert Moore School. The main floor offers a well appointed layout and features beautiful open concept living room with built in cabinets (Gingrich), Dining Room, Kitchen (Gingrich) with loads of cupboard & counter space, pantry, updated tile backsplash, stainless steel appliances and breakfast bar; Primary bedroom with 3 pce ensuite featuring a full tiled shower (updated Feb/23); 2 further bedrooms; 4 pce bathroom, Main Floor Laundry/Mud Room. The finished basement offers a cozy space for family gatherings or the option for a rental income/granny suite. Features: Full Kitchen, Rec room, 4 pce bathroom, Bedroom, Storage Room, Cold Storage, utility room. 1 car attached garage, plus a detached 28 x 36 ft dream garage with 10 ft ceilings and 2 x 6ft insulated beam sure to please the hunter in the family, fully insulated and finished inside (constructed in 2011), additional asphalt parking area and rear lane access to the detached garage. Enjoy the outdoors and entertaining in the fully fenced back yard complete with patio space and firepit area. Excellent curb appeal with concrete drive, brick accents, flower beds and covered front entry. This great family home has been tastefully updated, meticulously maintained, and is sure to please even the fussiest of buyers! A MUST SEE!! (id:47351)
8889 Angie Drive
Niagara Falls (219 - Forestview), Ontario
These homes are selling fast! Don’t miss the opportunity to own this stunning, custom-built, 2-storey home by the distinguished Blythwood Homes, located in the highly anticipated new community of Garner Place and scheduled for completion by June 2025. Spanning over 2,400 sq ft, this thoughtfully designed home offers a seamless layout, starting with an inviting foyer that opens to an expansive main floor featuring an open-concept great room, a sophisticated custom kitchen with a large island, and a dining area that leads to a private backyard terrace. A spacious walk-in pantry adjacent to the kitchen adds both style and functionality, while the main floor also includes a convenient powder room and direct access to the two-car attached garage. The second floor is designed for comfort and convenience, boasting four generously sized bedrooms, each with ample closet space, two full bathrooms, and a spacious laundry room. Premium finishes include 9’ ceilings on the main floor, quartz countertops in the kitchen, and your choice of luxury vinyl or hardwood flooring on the main level, with optional upgrades available to further personalize your dream home. There’s also potential for a full in-law suite with a separate entrance in the basement, offering added versatility. Ideally located near shopping—including the new Costco—schools, parks, and more, this home embodies luxurious living in a prime location. Reach out today for more details on how to make this exceptional property yours! Please note that some photos are from a previous build and are shown to illustrate available finishes. **Please note that photos were used from a previous build and have been virtually staged (id:47351)
1180 Cope Drive
Ottawa, Ontario
OPEN HOUSE Saturday Jan 11th AND Sunday Jan 12th: 12-4PM! Brand NEW home, under construction, models available to show! The Beckwith model END UNIT by Patten Homes elevates modern living with its stunning design, featuring 3 beds and 3 baths, and finished to an exceptional standard. The main floor open layout is perfect for everyday life & entertaining. Spacious kitchen with large island & breakfast bar flows effortlessly into the living area. From here access the 6' x 4' wood deck in the rear yard, ideal for outdoor gatherings. Upstairs, find a luxurious primary suite featuring a sophisticated 4pc ensuite & walk-in closet. Family room with cozy gas fireplace provides a welcoming space for relaxation, while the well-sized second & third bedrooms are located near a full bathroom and laundry. Finished lower level rec room creates opportunity for additional living space-family room, home office, or gym. *Photos of Beckwith model at 700 Ploughman to show quality of finish only* (id:47351)
169 Craig Duncan Terrace
Ottawa, Ontario
OPEN HOUSE Saturday Jan 11th AND Sunday Jan 12th: 12-4PM! Brand NEW home, under construction, models available to show! No rear neighbors, backing onto a pond! The Beckwith Model END UNIT by Patten Homes elevates modern living with its stunning design, featuring 2 beds & 3 baths, and finished to an exceptional standard. The main floor's open-concept layout is perfect for everyday life and entertaining. Spacious kitchen with large island & breakfast bar flows effortlessly into the main living area. From here step out to the 6' x 4' wood deck in the rear yard, ideal for outdoor gatherings. Upstairs, awaits a luxurious primary suite featuring a sophisticated 5pc ensuite and walk-in closet. Large family room with cozy gas fireplace provides a welcoming space for relaxation, while the well-sized second bedroom is conveniently located near a full bathroom & laundry. Finished lower level with walk-out presents opportunity for additional living space- family room, games room, home office, or gym. (id:47351)
185 Craig Duncan Terrace
Ottawa, Ontario
OPEN HOUSE Saturday Jan 11th AND Sunday Jan 12th: 12-4PM!! Brand NEW home, under construction, models available to show! No rear neighbors! The Carleton model by Patten Homes hits on another level; offering 3 bedrooms and 3 bathrooms with a level of finish that will not disappoint. The main floor open concept layout is ideal for both day-to-day family living and entertaining on those special occasions; with the kitchen offering a walk-in pantry and large island with breakfast bar, facing onto the dining area. From the kitchen, access the rear yard with 6' x 4' wood deck. Relax in the main living area with a cozy gas fireplace and large windows. Upper level showcases a spacious primary suite with elegant 4pc ensuite and walk-in closet. 2nd and 3rd bedrooms generously sized with large windows, steps from the full bathroom and convenient 2nd floor laundry. Finished lower level with walk-out offers opportunity to expand the living space with family room, games room, home office or gym! (id:47351)
723 Ploughman Place
Ottawa, Ontario
Open House Saturday Jan 11th AND Sunday Jan 12th: 12-4PM! Brand NEW home, under construction, models available to show! This beautifully designed Aberdeen model by Patten Homes features 3 spacious bedrooms with an optional loft, perfect for a home office or play area. The heart of the home is the expansive great room, highlighted by a cozy gas fireplace, creating an inviting atmosphere for gatherings. The sunny breakfast nook offers the perfect spot for morning coffee, while the well-appointed kitchen boasts a large island with a convenient breakfast bar and a butler's pantry, making meal prep a breeze. Retreat to the luxurious master suite, complete with an oversized walk-in closet and a spa-like ensuite, providing a serene escape after a long day. The second floor features a thoughtfully designed laundry center for added convenience. With its perfect blend of style and functionality. *Interior photos are Stirling model at 707 Ploughman and are to show sample of quality and finish*, Flooring: Tile, Flooring: Hardwood, Flooring: Carpet W/W & Mixed (id:47351)
183 Craig Duncan Terrace
Ottawa, Ontario
OPEN HOUSE Saturday Jan 11th AND Sunday Jan 12th: 12-4PM! Brand NEW home, under construction, models available to show! No rear neighbors, backing onto a pond! The Beckwith END UNIT, model by Patten Homes elevates modern living with its stunning design, featuring 3 beds & 3 baths, and finished to an exceptional standard. The main floor's open-concept layout is perfect for everyday life & entertaining. Spacious kitchen w/large island & breakfast bar flows effortlessly into the main living area. From here step outside to the 6' x 4' wood deck in the rear yard, ideal for outdoor gatherings. Upstairs, awaits a luxurious primary suite featuring a sophisticated 4pc ensuite & walk-in closet. The large family room w/ cozy gas fireplace provides a welcoming space for relaxation, while well-sized 2nd and 3rd bedrooms sit conveniently near a full bathroom & laundry. Finished lower level w/ walk-out presents opportunity for additional living space- family room, games room, home office, or gym. (id:47351)
1218 Cope Drive
Ottawa, Ontario
OPEN HOUSE Saturday Jan 11th AND Sunday Jan 12th: 12-4PM! Brand NEW home, under construction, models available to show! The Chester model, END UNIT by Patten Homes elevates modern living with its stunning design, featuring 3 beds and 3 baths, and finished to an exceptional standard. The main floor's open-concept layout is perfect for everyday life and entertaining. Spacious kitchen w/ large island & breakfast bar flows effortlessly into the main living/dining area. Enjoy the convenience of the main floor laundry and powder room. On the upper level, awaits a luxurious primary suite featuring a 4-piece ensuite and walk-in closet. While the well-sized second and third bedrooms offer large windows and ample closets space and are conveniently located near the full bathroom. Finished ground floor level provides direct access to the garage and is home to the foyer area and utility room for your storage needs. Customize your new home with a range of high-quality finishes & upgrades. (id:47351)
