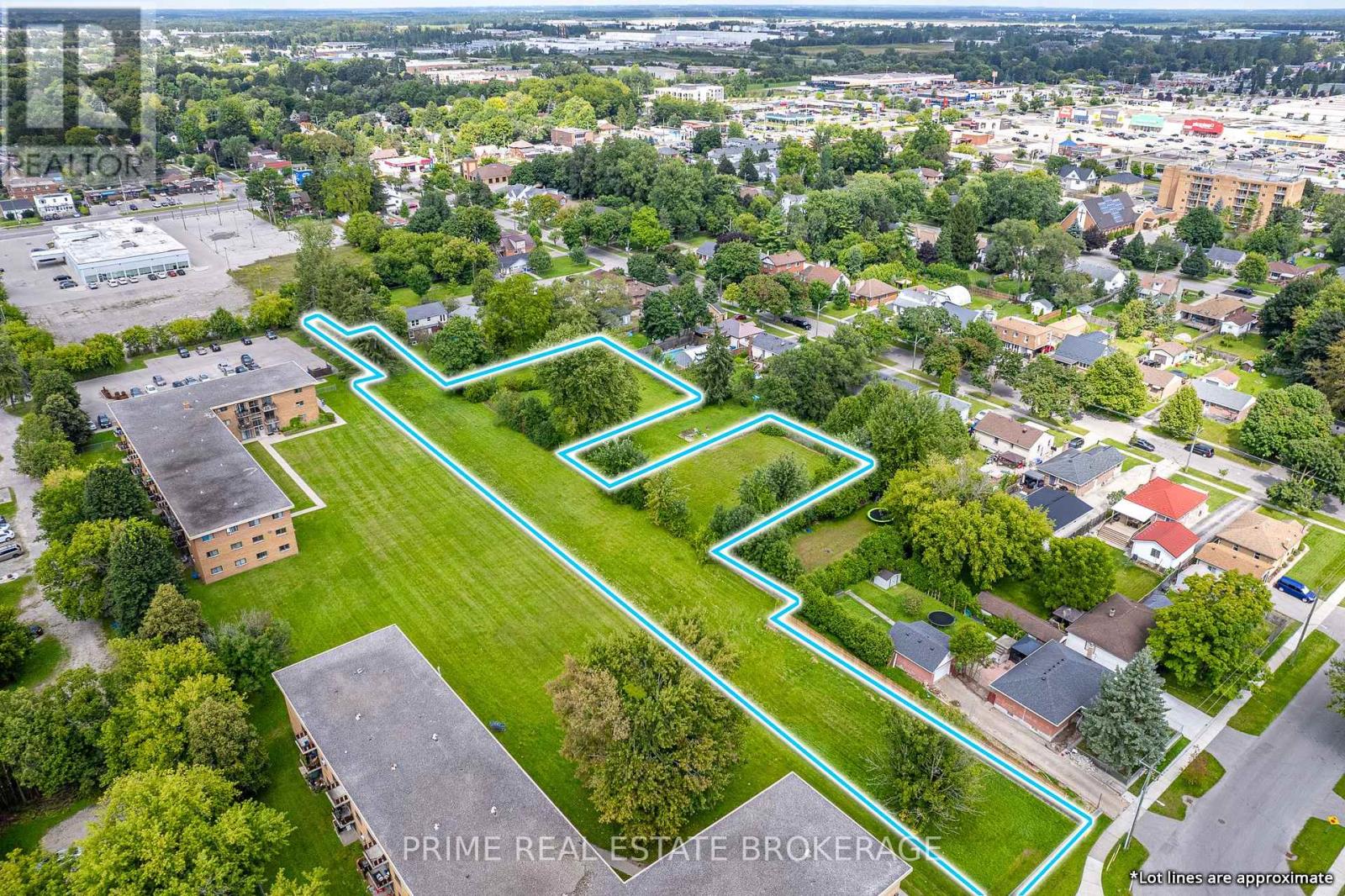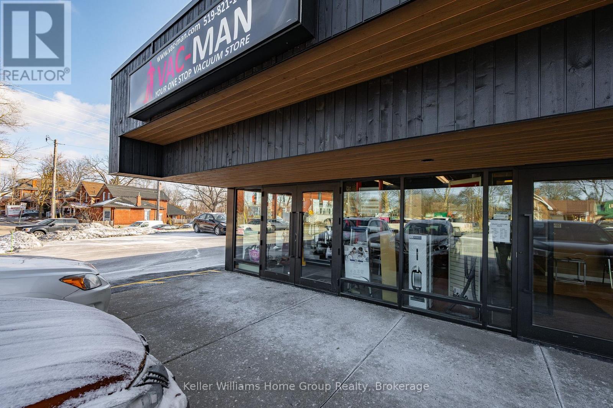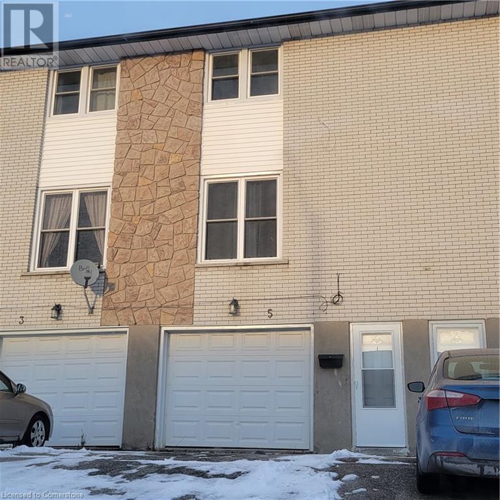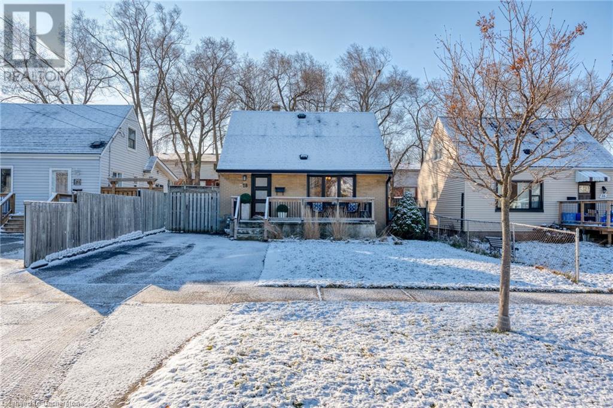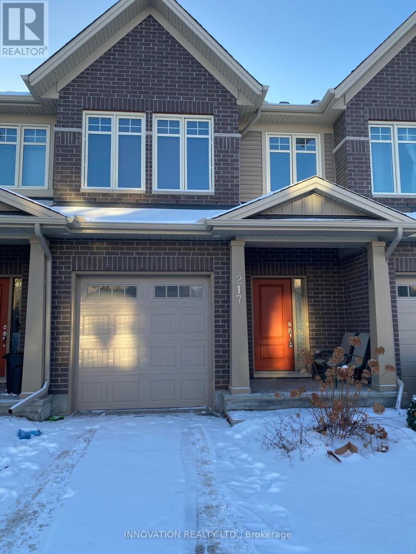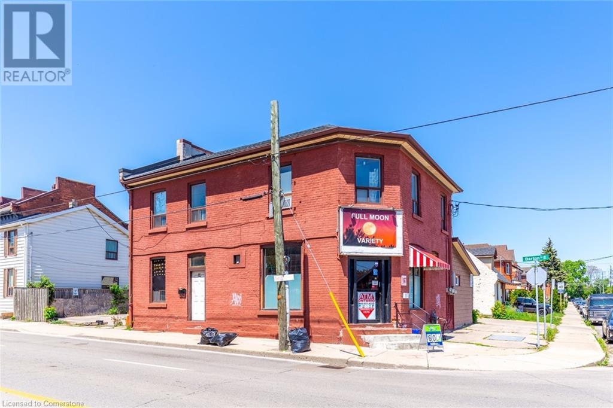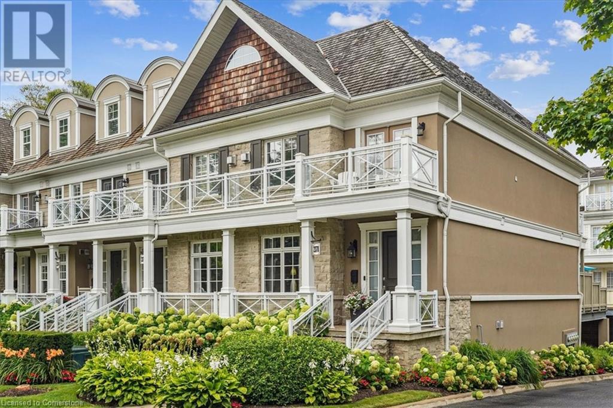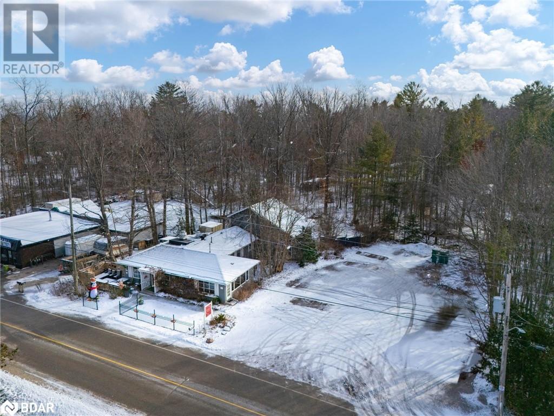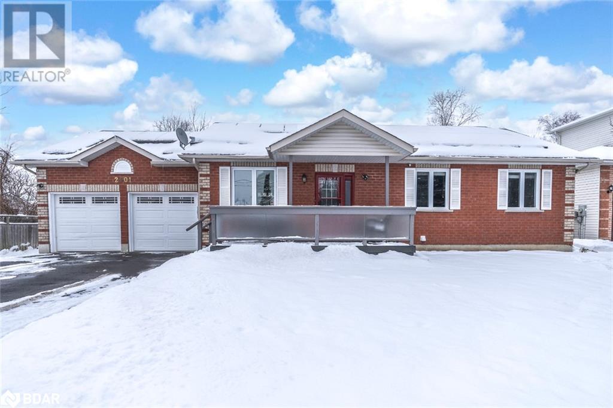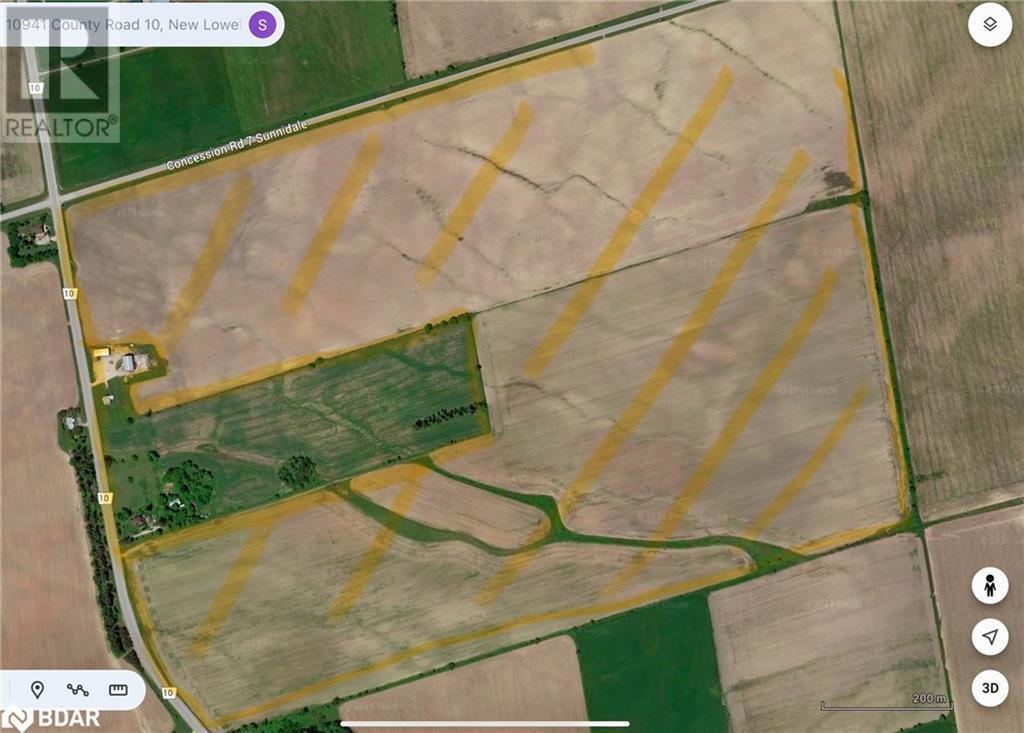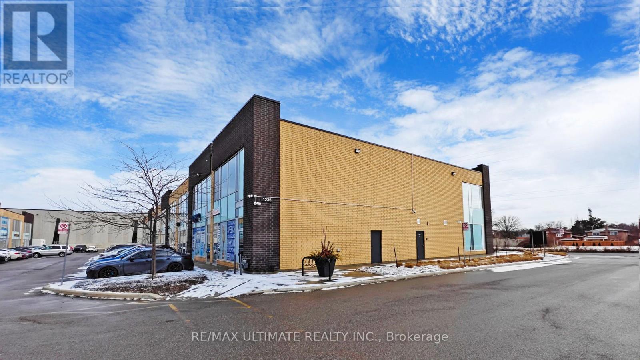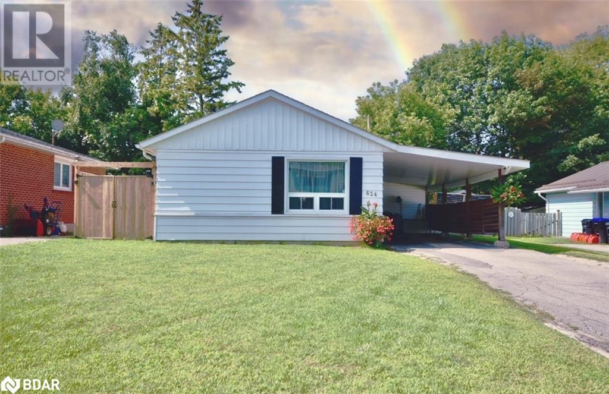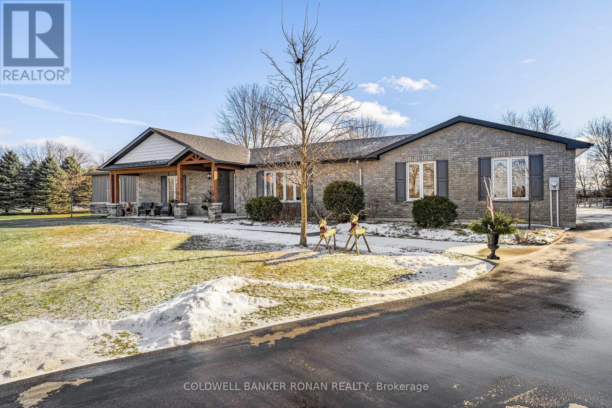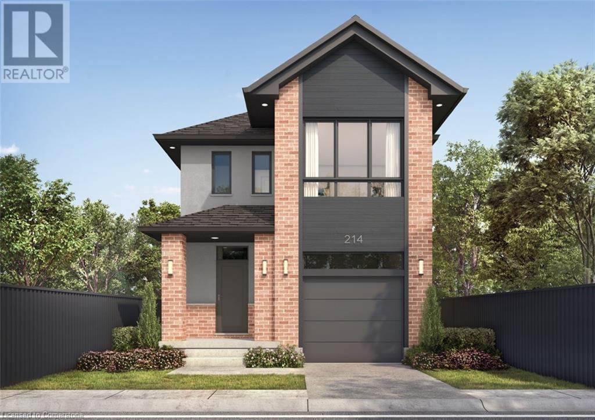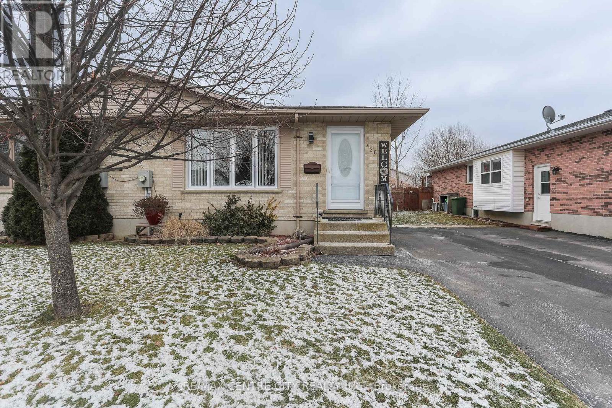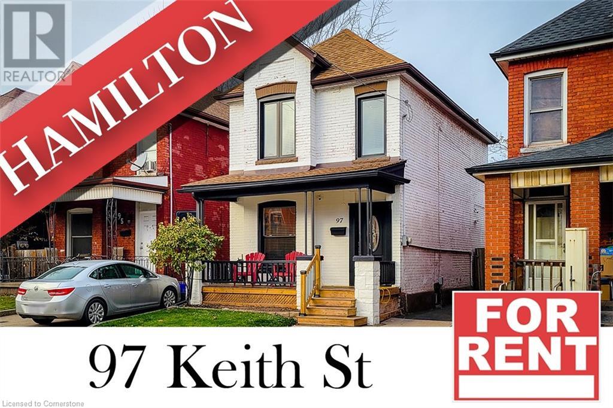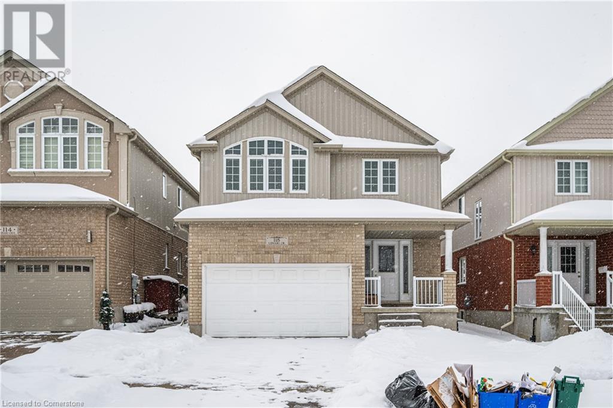177 Ontario Street
Brant (Brantford Twp), Ontario
This Beautiful 4 Bedroom 1 bathroom home is located just 2 doors down from Princess Elizabeth Elementary School and right across the road from a large park, location doesn't get much better for a family! This home has been meticulously cared for with new luxury vinyl floors installed through out the main level and basement, new front and back door, new windows upstairs and on the main level as well as a new reverse osmosis system installed and water softener system. This home is an amazing size with so many possibilities just waiting for its new family to make it their own. (id:47351)
C - 93 Winniett Street
Woodstock (Woodstock - North), Ontario
Don't miss out on this fully renovated, 1-bedroom, 1-bathroom basement unit located in a mature, quiet neighborhood close to schools, parks, and quick and easy access to Hwy 401. Features include a bright kitchen with white appliances, modern 4-piece bathroom, bright windows throughout, and in unit washer/dryer. First and last month's rent required. Utilities are in addition to. One parking spot included. Credit and reference check will be conducted. (id:47351)
8180 Owl Cage Road
Bayham, Ontario
Welcome to this rural country property nestled on nearly 1.4 acres of scenic and serene land in Elgin County. This expansive home offers a total of 5 bedrooms and 2.5 bathrooms, making it ideal for large families, multigenerational living, or those who simply want extra space to accommodate guests. As you step inside, you'll immediately notice the welcoming open-concept design that combines comfort and functionality. The living area flows effortlessly into the kitchen and dining room creating a space that's perfect for entertaining or enjoying family meals together. The kitchen features ample counter space, stainless steel appliances, and plenty of storage, making meal prep a breeze. You'll also find the convenience of a main floor laundry room which makes household chores simple and accessible. Downstairs is a partially finished basement where you will find 3 bedrooms, a 4-pc bathroom, and a rec room that can be customized to suit your needs whether it's a playroom, a home theater, a workout area, or an extra family room. Outside, this property is truly a dream for anyone who loves working with their hands or enjoys outdoor activities. The impressive 25' x 48' shop is perfect for a variety of projects, hobbies, or even a home-based business. With ample space for tools, equipment, or storage, you'll have room to tackle any project. There's also a spacious 2-car garage, a 28' x 24' lean-to and a 10 x 16 shed that offer plenty of storage space for extra vehicles, recreational toys, or garden equipment. A charming chicken coop offers the opportunity to enjoy fresh eggs daily, adding to the self-sufficient country lifestyle. Mature trees, open spaces, and country charm combine to make this proper ty a tranquil retreat from the hustle and bustle of city life. There is also the opportunity to purchase the neighbouring lot - please see MLS #X11908846 for further details. (id:47351)
1838 Dumont Street
London, Ontario
This exceptional 7-parcel land assembly offers a total of 1.52 acres in a high-demand area. With R8-3 and R2-3 residential zoning, you can develop low-rise apartments or Stacked Towns. This property features excellent accessibility to major roads and amenities, including great schools and shopping at Smart centres London East. Leverage the combined space for a significant development or multiple ventures in this thriving community. Don't miss this rare investment opportunity with limitless potential. **** EXTRAS **** This land assembly consists of the following PINS: 81140392, 81140423, 81140425, 81140419, 81140421, 81140429, 81140430. Contact LA for complete breakdown. Email offers to info@primebrokerage.ca or roger@primebrokerage.ca (id:47351)
30 Edinburgh Road N
Guelph (Central West), Ontario
Discover the potential of owning a highly reputable and established business with Vac-Man, a leader in vacuum sales, service, and repair. Serving both residential and commercial clients, Vac-Man has built its success on trust, expertise, and premium product offerings. Strategically located in a high-visibility, high-traffic area, this turnkey operation is fully equipped to provide exceptional customer experiences through diverse revenue streams. With a broad selection of top-brand vacuums, essential accessories, and a full-service repair department, Vac-Man has become the go-to destination for a loyal and growing customer base. In addition to its comprehensive vacuum sales and repair services, Vac-Man specializes in central vacuum installations, further expanding its service offerings and customer base. This addition strengthens the business's reputation and market position as an expert in all aspects of vacuum solutions, enhancing its appeal to both new and existing clients. This business opportunity is perfect for entrepreneurs or investors seeking a profitable venture with room for growth. Boasting an established brand, reliable processes, and strong vendor relationships, Vac-Man is a solid investment with opportunities to expand into online sales or additional locations. Transition support and training can be provided, ensuring a smooth handover to new ownership. Don't miss the chance to step into a thriving market with a business that combines a proven track record of success, customer loyalty, and future potential. Contact us today to learn more about this exceptional opportunity! (id:47351)
5 Glen Road
Cambridge, Ontario
North Galt Townhouse for rent, comes with two bedrooms, one bathroom and attached 10.5 feet x 19 feet garage. The tenants are responsible for paying, hydro, gas and water. Recent improvements include gas forced air furnace with central air, electrical panel, bathroom and more. Has backup baseboard heaters. Comes with a fridge, stove, washer and dryer. Privacy fenced rear yard and two parking spaces in front plus one garage space. Excellent for vehicle storage or hobby shop. Close to all amenities and only ten minutes from the 401 highway. Ready to move in and call this place home. This unit has been freshly painted with vinyl and laminate flooring throughout. Available immediately. Call today to arrange a viewing and have your credit check, rental application, references and job letter ready to go. (id:47351)
67 Creanona Boulevard
Stoney Creek, Ontario
Welcome to your dream home! This newly constructed luxury residence offers the perfect blend of elegance, space, and convenience, featuring 5+2 bedrooms, 7 bathrooms, and over 4,045 sq. ft. of bright, modern living space above ground. With a fully finished basement suite, this home effortlessly accommodates extended families or income opportunities. Step into a world of comfort, where large windows flood the home with natural light and high-end finishes elevate every space. The open-concept main floor offers a seamless flow for entertaining, with a designer kitchen that will inspire your inner chef. The primary suite is nothing short of spectacular with a 5-piece spa-like retreat where you can unwind after a long day. Every corner of this home has been meticulously crafted with style and functionality in mind. Outside, the impressive 62x101 ft. lot offers endless potential for outdoor enjoyment in a quiet, family-friendly neighbourhood. Plus, with quick access to the QEW, commuting has never been easier. Dont miss the chance to own this extraordinary home where luxury and lifestyle come together. Property taxes not yet assessed - assessed as vacant land. The listing agent is related to the seller. (id:47351)
127 Paradise Road
South Algonquin, Ontario
Welcome to your dream retreat in the heart of Whitney, Ontario, just minutes from the renowned Algonquin Park Eastgate entrance. Surrounded by lush trails, pristine lakes, and endless outdoor adventures, this stunning home offers the perfect escape for nature lovers, adventure seekers, or those craving peace and tranquility. Set on a spacious double lot, this thoughtfully designed home provides privacy and incredible potential. The second lot, currently vacant, offers an exciting opportunity to build a short-term rental or expand your investment portfolio. With Galeairy Lake only minutes away, enjoy access to over 2,000 acres of water for boating, swimming, and exploration. This turnkey property can be purchased fully furnished, making it ideal for personal use or as an Airbnb. The open-concept interior is bathed in natural light, with skylights in every bedroom allowing you to stargaze as you drift off to sleep. A secluded deck surrounded by lush forest and the Canadian Shield creates a perfect setting for relaxation, meditation, or yoga. The expansive porch is made for hosting, whether it’s a summer barbecue, a family gathering, or a quiet evening in the hot tub under the stars. Whitney is a year-round playground, offering hunting, hiking, canoeing, cross-country skiing, ATV trails, and snowmobiling. Whether you’re looking for a peaceful retreat, a family getaway, or a prime investment opportunity, 127 Paradise Rd is a rare find in one of Ontario’s most beautiful and sought-after areas. Your perfect escape is waiting—schedule your showing today! (id:47351)
18 Martha Street
Hamilton, Ontario
Welcome to 18 Martha Street. This two bedroom, two bathroom home is located in an excellent East Hamilton neighbourhood. The home is well maintained and close to schools, shopping, Red Hill Creek and so much more. The home has a large 40' x 100' lot complete with a large shed in the backyard. Lots of parking. Call me today to set up your viewing! (id:47351)
217 Hawkmere Way
Ottawa, Ontario
Welcome to Findlay Creek. Built in approximately 2019, this 3 bedroom 3 bathroom townhome is nestled in the friendly community of Blossom Park. Schools, parks, shopping, bus stations, and golf are nearby. The open concept floor plan with 9 ft ceilings, and hardwood floors feels bright and spacious upon entering this home. The kitchen has granite countertops, pot lighting, and stainless steel appliances that are all included. The recreation room in the basement has a cozy gas fireplace, large windows, and there is ample storage space in the other rooms. The large primary bedroom has a walk-in closet and 4 pc ensuite. The laundry room is located on the second floor for added convenience. (id:47351)
41 Unicorn Avenue
Toronto (Bayview Woods-Steeles), Ontario
Welcome to Bayview Woods-Steeles A Stunning 5+1 Bedroom Family Home! Nestled in the highly sought-after neighborhood, this home is situated within the boundaries of top-rated schools, including A.Y. Jackson SS, Lester B. Pearson ES, Zion Heights MS, and Steeles view PS. The area offers a perfect balance of urban convenience and natural beauty, with hiking trails, a large park for sports activities, and close proximity to bus stops and all essential amenities. This 2-story home boasts significant renovations completed in 2022, set on a premium 55.6' x 108' lot with excellent curb appeal. Featuring 5+1 bedrooms and 4 bathrooms, this home is designed for both comfort and flexibility: The spacious primary bedroom offers a luxurious 4-piece Ensuite and a custom walk-in closet. The versatile 5th bedroom can be used as a home office or as a private space for elderly parents. Don't miss this unique opportunity a must-see home! **** EXTRAS **** A finished bsmt includes a large rec room with a stone fireplace, an additional bedroom, and a WR making it ideal for extended family living or entertaining guests. This is a rare gem in a coveted location offering exceptional value. (id:47351)
13 Drake St
Marathon, Ontario
Welcome to 13 Drake Street, a charming gem nestled in the full-service community of Marathon On, located on the stunning shores of Lake Superior. Offering a family-friendly and inclusive atmosphere, this property is perfect for first-time buyers, retirees, or savvy investors seeking a versatile home in a serene yet accessible location. Visit www.century21superior.com for more info and pics. (id:47351)
186 East Street
Greater Napanee, Ontario
A picturesque Victorian brick home on a quiet well established corner in downtown Napanee. This storey and a half brick home was a community staple as Lamplighter Preschool for more than 30 years. It has been lovingly and expertly restored back to a single family dwelling. It is sitting on a large double lot with a full sized barn. This house has three bedrooms plus one bonus room, 1.5 baths, a large pantry and a dry basement with plenty of storage. It boasts beautiful moldings, exposed wood ceiling, as well as an exposed brick wall in the kitchen. The barn is 22 x 36 feet with attached sheds for additional storage. It has a large yard with plenty of garden space. Zoned R2-2, this property could be used for a daycare again, or great location for self employed handyman, or set up your personal workshop in the barn. To view the virtual tour please go to: https://youriguide.com/186_east_st_napanee_on. And for video of this home: https://youtu.be/skwRUZ4sevg (id:47351)
267 Catharine Street N
Hamilton, Ontario
ATTENTION INVESTORS! 5-plex building with main floor retail/office and plenty of parking. Great street presence at the corner of Barton & Catharine. Main floor vacant. Main floor 1-bedroom apartment. Main floor bachelor apartment. 2x1 bedroom apartments on 2nd level (one vacant). Good tenants who pay on time. Building is in great shape. All units on separate hydro meters. Additional income from rented parking spots. Don’t be TOO LATE*! *REG TM. RSA. (id:47351)
269 Kenwood Avenue
Burlington (Appleby), Ontario
5 Elite Picks! Here Are 5 Reasons To Make This Home Your Own: 1. Delightful 3 Bedroom & 2 Bath Detached Home with Lovely Open Concept Living Room with Large Picture Windows. 2. Family-Sized Kitchen Boasting Quartz Countertops, Modern Cabinetry with Convenient Drawer Storage, Oversized Sink, Stainless Steel Appliances, Open to Dining Room with Additional Pantry Space & W/O to Stunning Finished Sunroom (Updated '24) with A/C, Pot Lights & Porcelain Tile Flooring. 3. Upper Level Features 3 Bedrooms with Large Windows & 4pc Main Bath. 4. Finished Lower Level Featuring Spacious Rec Room with Oversized Windows, Plus 3pc Bath, Large Laundry/Utility Room & Huge Crawl Space for Storage. 5. Beautiful Fenced Yard with 9'3 x 8'9 Cabana/Office Space ( Updated '24), Patio Area, Storage Shed & Ample Space for Play, Gardening and/or Entertaining! **** EXTRAS **** Fabulous Location Across from Schools & Mohawk Park and within Walking Distance to the Lake & Burloak Waterfront Park, Shopping & Amenities! (id:47351)
2378 Marine Drive
Oakville, Ontario
Rare opportunity to own a private executive end unit at the prestigious Harbour Club in the heart of Bronte Village! Spectacular open concept Cape Cod style townhouse with 2352 SF just steps to Bronte Harbour waterfront park and trails. Fabulous restaurants and shops are just one block away! Beautifully upgraded open concept living/dining design is perfect for entertaining and boasts stunning 9 foot ceilings, hardwood flooring, crown moulding, and a limestone gas fireplace.The gourmet kitchen features a centre island, granite countertops, travertine floors, and built-in stainless steel appliances. Double French Doors open to massive 350 SF sun-drenched terrace. Spacious primary bedroom with 16 foot vaulted ceiling, his and her closets, and french doors to a private balcony. Large 5-piece ensuite bath has double sinks, granite countertop, glass shower, and a corner jetted tub.Huge second bedroom has 16 foot ceilings and french doors leading to another balcony. The laundry room is conveniently located between the two bedrooms.The lower level features a family room/3rd bedroom with 3-piece bath and inside access to the 2-car garage. Parking for 4 cars plus Visitors Parking! Dont miss this opportunity to enjoy luxury lakeside living at its finest! (id:47351)
3974 Durban Lane
Vineland, Ontario
Immaculate 2013 Bungalow in Cherry Hill Retirement Community! This well maintained 2013 bungalow is located in the sought after Cherry Hill Retirement Community in Vineland. This move-in ready home offers custom millwork, a spacious kitchen with maple cabinets, quartz counters, and a gas stove. The main floor boasts a 5 piece bath with double sinks and in-suite laundry, plus a primary bedroom with a walk-in closet and 3 piece ensuite. Enjoy the cozy den opening to a private deck with a retractable awning, BBQ area and garden access. The finished basement features a rec room, a bedroom and 3 piece bath. An oversized, insulated garage with Durock flooring and ample storage complete the package. A must-see for your perfect retirement lifestyle! (id:47351)
10941 County Rd 10 E
Clearview, Ontario
FIRSTLY: NORTH HALF LOT 17 CONCESSION 6 EAST OF SUNNIDALE ROAD AS IN RO473813, SAVE AND EXCEPT PARTS 1, 2 AND 3 PLAN 51R42511, AND SECONDLY: PART LOT 17, CONCESSION 6, EAST OF SUNNIDALE ROAD, PART NORTH 50 ACRES OF LOT 18, CONCESSION 6 EAST OF SUNNIDALE ROAD, PARTS 1, 2 AND 3 PLAN 51R4288 TOWNSHIP OF CLEARVIEW **** EXTRAS **** 220 Acres of prime agricultural land currently used for potato cash crop, systematically tile drained. (id:47351)
73 Big Bay Point Road
Innisfil, Ontario
Opportunity Awaits at 73 Big Bay Point Road. This 0.575-acre commercial property, located just minutes to Friday Harbour, offers a unique blend of commercial and residential possibilities. Whether you're an entrepreneur, investor, or visionary, this versatile property is your gateway to growth, income, and future development. Property Features:Lot Size: 0.575 Acres | Frontage: 185.98 | Depth: 135.00, Zoning: CN-1 (Commercial Neighbourhood). Buildings:Restaurant/Retail Space: 1,663 sq.ft, currently licensed for 100 seats (including a 30-seat licensed patio), parking for 40, a full kitchen, walk-in cooler, and a successful restaurant in operation since 1985. The Single-Family Residence: 1,027 sq.ft loft-style home, 1-bedroom, 1.5 baths, modern updates (2023), open concept, soaring ceilings, and private outdoor entertaining area. Key Opportunities: 1. Owner/Operator Lifestyle- Run the restaurant and live onsite or expand the restaurants footprint to maximize its liquor license capacity.2. Investor Potential- Lease the restaurant, rent the residence, or explore severing the property or adding a secondary detached unit (subject to township approval).3. Tourism & Hospitality Hub- Tap into the growing Big Bay Point and Friday Harbour traffic to create a destination for dining and accommodation. Why Invest Here?Strategic Location: Prime spot near a bustling waterfront community.Versatile Use: Commercial zoning allows for business, rental, and development opportunities.Future Growth: Innisfil's development plans make this property a smart long-term investment. 73 Big Bay Point Road is a rare chance to secure a property with existing income potential and room to grow. See attachment for extensive list of property features and list chattels and fixtures that are included. Please do not go direct to restaurant and approach staff directly. (id:47351)
1992 Kilgorman Way
London, Ontario
The exceptional craftsmanship & premium materials that accentuate this remarkable custom-built home situated on a one-acre lot in the prestigious Bournewood Estates surpass all expectations! Luxuriously designed yet genuinely warm & inviting, every detail has been meticulously considered, from the landscaped grounds to the temperature-controlled wine cellar, custom home theatre & indoor parking for five or more cars. The main living area is composed of open-concept space perfectly designed for entertaining, with a chef-worthy kitchen equipped with high-end appliances, quartzite counters, stone backsplash, large island, walk-in pantry & dining space accentuated by exposed reclaimed timber beams & expansive views of the well-manicured gardens. The main floor principal bedroom offers a spacious walk-in closet with custom walnut cabinets & spa-like ensuite with soaker tub & heated tumbled Italian marble floors. Completing the main level is a den with custom wine wall & wood-burning fireplace, office with a private 3-pc bath, mudroom & laundry. The upper level contains four spacious bedrooms with generous closets, loft area, second laundry & two full baths. The lower level features a custom 14-seat home theater with 120-inch projection screen, custom fully equipped wet bar with reclaimed wood & leathered granite counter with an adjacent sitting area with a stone-framed fireplace, insulated wine cellar with stone walls, home gym & walk-up garage access. A triple garage with epoxy floors & detached oversized double garage with epoxy heated floors & vaulted ceiling provide plenty of space for vehicles. The resort-style, extensively landscaped backyard boasts an in-ground pool, pool house & covered rear patio. Situated in an enclave of equally grandiose homes, the property is just a short distance to Oxbow Glen & Hickory Ridge Golf Courses & all local amenities. This one-of-a-kind home is sure to impress the most discerning of buyers. (id:47351)
734 George Street N
Peterborough (Northcrest), Ontario
Attention Investors and First-Time Buyers! This amazing legal duplex offers a rare opportunity to own a beautifully updated property with both charm and modern convenience. Located steps from the bus route to Trent University, this home boasts a private driveway and right-of-way access to Parkhill, ensuring excellent accessibility. The bright and spacious main floor features 9' ceilings and plenty of natural light. Over the past six years, the property has undergone significant upgrades, including complete rewiring, updated plumbing, modernized kitchens and bathrooms, refinished strip hardwood floors, and energy-efficient low E/argon-filled windows. Conveniently situated near downtown, trails, and parks, this duplex offers fantastic amenities for residents and tenants alike. Additional benefits include separate electrical panels and water meters, a gas furnace, and two hot water tanks (rental). Appliances include 2 fridges, 2 stoves, 2 hood ranges, and a built-in dishwasher. Whether you're an investor seeking reliable rental income or a first-time buyer looking for a home with added income potential, this property is a must-see! (id:47351)
104 Golden Meadows Drive
Otonabee-South Monaghan, Ontario
This newly built 2-storey detached brick and stone home in the luxurious Riverbend Estates offers 5 bedrooms plus den, , 4 1/2 bathrooms, with 4148 sqft of living space on a serene meadow view lot. Featuring a massive 3-car garage, the home provides ample parking and storage. Enjoy a bright, open-concept design with 10-ft ceilings, elegant hardwood flooring, and abundant natural light. The main floor includes a dedicated office/den, a modern spacious kitchen with large island, and a cozy family room with a gas fireplace for those cozy evenings. Upper level provides five spacious bedrooms and 4 stylish bathrooms. The large full height and spacious unfinished basement, offers potential to expand your living space. Access to walking trails just across the street. Located just 10 minutes from downtown Peterborough, with easy access to Hwy 115 and a nearby school bus route, this home blends modern luxury with the charm of a private community backing onto the Otonabee River. Rent is $4000.00per month +++ (id:47351)
2501 Holiday Way
Innisfil, Ontario
CHARMING BUNGALOW WITH LAKE SIMCOE ACCESS, A HEATED GARAGE & ABOVE-GROUND POOL! Welcome to this stunning bungalow located at 2501 Holiday Way, peacefully nestled on a quiet street where tranquillity meets everyday convenience. Enjoy access to Lake Simcoe, complete with a sandy beach and a boat launch available for a minimal fee – ideal for water enthusiasts and nature lovers! The heated attached two-car garage with inside entry, paired with driveway parking for six vehicles, ensures ample space for all your needs. Step onto the lovely front deck with its charming covered entry, inviting you into this bright and airy home. The fully fenced backyard is your personal retreat, boasting an above-ground pool, a spacious deck for lounging or entertaining, and a handy shed for extra storage. Plus, soak in the morning sun in the backyard and unwind on the front deck as the afternoon sun takes over. Inside, the open-concept layout boasting easy-care laminate flooring is perfect for hosting family gatherings or entertaining friends. The bright kitchen shines with granite countertops, a stylish tile backsplash, stainless steel appliances, including a gas stove, and a walkout to the backyard for seamless indoor-outdoor living. The main floor features three comfortable bedrooms, including a primary bedroom with semi-ensuite access and a walk-in closet for added convenience. The fully finished basement expands your living space with a large recreational room, an additional bedroom, a dedicated office, and a full bathroom, making it ideal for extended family or teens. This exceptional property offers lifestyle and leisure in equal measure, don’t miss your chance to call this your next #HomeToStay! (id:47351)
10941 County Road 10 Road
New Lowell, Ontario
220 Acres of prime agricultural land currently used for potato cash crop, systematically tile drained. (id:47351)
1340 Contour Drive
Mississauga (Clarkson), Ontario
EMARKS FOR CLIENTSLOCATION! LOCATION! LOCATION! Nestled in a tranquil enclave south of Lakeshore in Lorne Park, this extraordinary 0.514-acre property offers an unparalleled opportunity to craft your vision in a park-like setting. Boasting an expansive 182-foot frontage and lush mature trees, the lot invites you to build a custom dream home or explore lot severance potential. The current residence offers options for renovation. Steps from the lake and Rattray Marsh, within the esteemed Lorne Park Secondary School catchment, and minutes from Clarkson GO Station and QEW-this is luxury living in an unbeatable location. Don't miss your chance to own this rare gem! (id:47351)
56 Edgehill Road
Toronto (Edenbridge-Humber Valley), Ontario
As you approach this lovely home, the long private driveway leads to the front entrance, framed by lush landscaping. Step inside to a bright foyer featuring a large coat closet, skylight and guest powder room. The thoughtfully designed main floor is perfect for both entertaining and everyday living. The living room is cozy and inviting with a fireplace that creates the perfect ambiance for relaxing evenings. Study/den quietly tucked away, this versatile space can be used as a home office or reading nook. The Kitchen/Family room is a chefs kitchen with centre island for meal prep and casual dining, ample cabinetry for all your storage needs, stainless-steel appliances and an open-concept design connecting to the family room ideal for family gatherings with direct access to the brick patio. The Dining Room is separate and an elegant space for hosting large family dinners and celebrations. The bonus room a study or additional bedroom adds flexibility to the main level. Ascend the spiral staircase with wrought-iron pickets to discover a serene upper level featuring primary bedroom, a private retreat with a private 3pc ensuite bath and ample closets, two additions bedrooms and a modern 4pc family bathroom. The spiral staircase continues to the lower level, which expands your living space with a large Rec Rm with a second fireplace, perfect for movie nights or entertaining, a wet bar area, a 2pc bathroom for added convenience, a spacious laundry room with a walk-up to the backyard, and multiple storage rooms to keep everything organized. The private backyard offers a peaceful escape with a brick patio for dining, lounging, or entertaining. Surrounded by mature trees, this space is perfect for enjoying nature in your own oasis. (id:47351)
17 - 1235 Queensway Way E
Mississauga (Dixie), Ontario
Move-in ready, bright and modern office space! This beautifully finished 800 sqft ground floor office is perfect for professionals seeking a turnkey solution. The unit features a welcoming reception area, two tempered glass offices (one is large enough for 3-4 people or can be used as a boardroom), and an open bullpen area for another 3-4 team members. With floor-to-ceiling windows, the space is brightly lit and energizing, complemented by new flooring throughout. It includes a private washroom and comes fully furnished with desks and chairs for your convenience. This exclusive-use unit ensures privacy with no shared entry or spaces. Surface parking is available. Ready to move in and elevate your business, this professional space is a must-see! Neighbouring businesses include a Medical Clinic, Pharmacy, Dentist, Physiotherapy and Accounting Firms. Book your tour today! **** EXTRAS **** All office furniture is included! Rent includes TMI. Tenant is only responsible for 40% of the total utilities. (id:47351)
624 Bayview Drive
Midland, Ontario
Welcome to 624 Bayview Drive, Midland. Truly an exceptional home featuring 3 bedrooms, 1 bathroom, and a finished basement. Situated in a tranquil, established, family friendly neighborhood, this property has so much to offer: 50x100 fully fenced lot, landscaped yard with significant recent upgrades done to the home exceeding 40K. Updates include: furnace, air conditioning, bathroom, luxury vinyl flooring, shingles, eavestroughs, soffit and fascia & gutter guards, all doors, all windows replaced with triple-pane glass throughout, new front door, deck with permanent awning, and updated electrical. Conveniently located near shopping, restaurants, schools, parks, trails and convenient access to Hwy 12. This well maintained home represents outstanding value in its category. Arrange your private showing today before this remarkable opportunity slips away (id:47351)
6349 12th Line
New Tecumseth, Ontario
Set on nearly 1.5 acres along a paved county road, this beautifully renovated 4-bedroom, 3-bathroom bungalow is just minutes from Tottenham, Beeton, and Alliston. The open-concept kitchen and living area lead to a spacious patio with a pergola, perfect for entertaining. This home is move-in ready, boasting a newer driveway, roof, windows, furnace, water treatment system, and high-end interior finishes throughout. The expansive backyard features a pool, chicken coop, dog run, and sheds, offering endless outdoor possibilities. The oversized garage, almost a 3-car capacity, easily accommodates two trucks, a lawnmower, and recreational vehicles. A true model home that exudes style and functionality! **** EXTRAS **** Hot water tank - owned (id:47351)
2452 Keitel Drive
Peterborough (Monaghan), Ontario
Welcome to this stunning 2 +2 bedroom, 3 bathroom home in the desirable West End! Offering the perfect blend of space, comfort, and style, this Former Model Home is truly a must-see. As you enter, you're greeted by a bright foyer, bathed in natural light, featuring decorative plant ledges, a convenient 2-piece bath, and ample closet space. The impressive layout continues with a spacious family room, where the seller opted to keep it as an additional living area instead of converting it into a garage ideal for family gatherings and relaxation (Can be converted back to a garage). The main floor boasts elegant plank-look flooring throughout, seamlessly transitioning from the cozy living room into the charming kitchen. Here, you'll find extra cupboards, under counter lighting, a charming pantry, and abundant counter space perfect for preparing meals. The formal dining room provides access to a rear, end-to-end covered deck, creating the perfect spot to unwind while enjoying the peaceful backyard. Completing this level are a spacious primary bedroom, a large second bedroom, and a well-appointed 4-piece bathroom. Head to the lower level, and you'll find even more space to relax and entertain. A cozy family room with a fireplace, an additional entertainment area, and a huge third bedroom make this space versatile for any need. There's also a fourth bedroom, laundry, and plenty of storage options. Located in a sought-after West End neighbourhood, this home is close to the hospital, highways, and essential amenities. With a fantastic layout, generous living space, and a host of impressive features, this home truly shows well and won't last long. Don't miss out on the opportunity to make this gem your own schedule a tour today! (id:47351)
468 Green Gate Boulevard
Cambridge, Ontario
MOFFAT CREEK - Discover your dream home in the highly desirable Moffat Creek community. These stunning detached homes offer 4 and 3-bedroom models, 2.5 bathrooms, and an ideal blend of contemporary design and everyday practicality. Step inside this Mahogany A model offering an open-concept, carpet-free main floor with soaring 9-foot ceilings, creating an inviting, light-filled space. The chef-inspired kitchen features quartz countertops, a spacious island with an extended bar, ample storage for all your culinary needs, and a walkout. Upstairs, the primary suite is a private oasis, complete with a spacious walk-in closet and a luxurious 3pc ensuite. Thoughtfully designed, the second floor also includes the convenience of upstairs laundry to simplify your daily routine. Enjoy the perfect balance of peaceful living and urban convenience. Tucked in a community next to an undeveloped forest, offering access to scenic walking trails and tranquil green spaces, providing a serene escape from the everyday hustle. With incredible standard finishes and exceptional craftsmanship from trusted builder Ridgeview Homes—Waterloo Region's Home Builder of 2020-2021—this is modern living at its best. Located in a desirable growing family-friendly neighbourhood in East Galt, steps to Green Gate Park, close to schools & Valens Lake Conservation Area. Only a 4-minute drive to Highway 8 & 11 minutes to Highway 401. *Lot premiums are in addition to, if applicable – please see attached price sheet* (id:47351)
6614 Gore Road
Puslinch, Ontario
MULTIGENERATIONAL LIVING!Step into a world of modern luxury with this custom-designed farmhouse by well renowned architect Rogan Home Design (Ron Rogan).Offering over 3,600sq ft of exquisite living space on a 1.3-acre lot,this property is perfect for those seeking style,comfort & versatility.Featuring a 4-car garage and 5 spacious bedrms each with a private ensuite.This home is designed to accommodate families of all sizes/rental income(3 potential separate living areas)Enjoy breathtaking views of the golf course from the front and serene forest views from the back.With large bright windows equipped with remote-controlled blinds to maximize natural light.The property boasts fully finished loft above the garage,ideal for a home office,private retreat,workout studio or a potential bachelor apartment.Inside,the open-concept layout highlights top of the line appliances,high-end finishes,hardwood floors & thoughtful design elements.The main kitchen features a built-in refrigerator,elegant porcelain tiles,and ceramic sink,complemented by a hidden butler’s kitchen equipped with an additional dishwasher,a high-end gas stove,and extra storage,perfect for seamless entertaining.Luxury amenities,including a BOSH cooktop,built-in stainless steel,mircro/coffee maker & drink fridge.Heated in-ground pool and pool house offer a sanctuary for relaxation and entertainment.Additionally,the property includes a detached unfinished carriage house with a separate entrance.This space provides potential to add 1-2 extra bedrooms and a bath ideal for an in-law suite,rental unit,or extended home office.Located just outside Cambridge,this home provides a quiet,rural setting with quick access to cities within 30min from major city centers including Burlington,Oakville,Hamilton and K.W. 6-minute drive to HWY 401 ensuring easy commutes.With its blend of modern elegance, comfort, and future potential, this property is a must-see for discerning buyers seeking an extraordinary lifestyle. (id:47351)
49 King Street
Chatham-Kent (Wallaceburg), Ontario
This Wallaceburg property offers a unique blend of space, character, and potential. Sitting on a largetree-lined lot, the yard provides plenty of room to enjoy outdoor living, complete with a private hot tub oasis for year-round relaxation. The large detached garage is perfect for car enthusiasts, hobbyists, or those needing extra storage. Inside, the 3-bedroom, 1-bathroom home features bright living spaces with plenty of room to make it your own.Fruit trees dot the property, adding a touch of natural charm to the outdoor space. Whether you're an investor seeking your next project, a first-time buyer ready to step into homeownership, or someone looking for a change of pace in a welcoming community, this property offers an excellent opportunity. Don't miss your chance to see everything it has to offer-schedule your showing today! (id:47351)
426 Highview Drive
St. Thomas, Ontario
Well maintained bungalow semi in a great location close to Elgin Mall and 3 parks. Many great features in this home including the open concept floor plan featuring a good size dining room, kitchen and living room with crown moldings. 3 bedrooms on the main floor (the 3rd bedroom is currently being used as a laundry room). Large rec room in the basement with a 2 piece bathroom and a separate shower in the unfinished room. Updates over the past 8 years include roof shingles, furnace, AC, exterior doors, windows on the main floor, lighting, paint etc. (id:47351)
97 Keith Street
Hamilton, Ontario
Looking for your dream home? This beautiful 3+1 bedroom, 3-bathroom FULL house in vibrant Hamilton is waiting for you! Generous Living Space: Open-concept living and dining area perfect for family gatherings and entertaining. Modern Kitchen: Fully equipped kitchen with stainless steel appliances and plenty of storage. Comfortable Bedrooms: Three well-sized bedrooms with ample natural light. Outdoor Oasis: Enjoy your private backyard, ideal for summer barbecues and relaxation. Convenient Location: Close to schools, parks, shopping, and public transport, making commuting a breeze. Dont miss out on this fantastic opportunity! Contact us today to schedule a viewing and make this house your home! Not skimping on Parking either, 4 car driveway plus a heated garage for one car. SUPER Close to QEW, great place for commuting families. (id:47351)
118 Udvari Crescent
Kitchener, Ontario
Welcome to this peaceful neighborhood, conveniently located near the Boardwalk shopping district. Costco is just a few minutes' drive away, making errands and shopping a breeze. The main floor features a separate family room and living room, making it ideal for entertaining friends and family. The stylish kitchen comes complete with stainless steel appliances, complemented by a mix of hardwood and ceramic flooring on the main level walkway, adding to the home's curb appeal. The backyard is fully fenced and includes a spacious deck, perfect for outdoor gatherings and relaxation. The second floor offers three bedrooms, two bathrooms, and an additional office space, making working from home more convenient. The master bedroom features a luxurious ensuite bathroom and a dream walk-in closet, providing both comfort and functionality. (id:47351)
33 Bannister Crescent
Brampton (Northwest Brampton), Ontario
Location..Location! A Wonderful location of Northwest Brampton! Bright and Spacious 4-Bedroom and 3-Washroom Fully Detached home is available for Lease at Mount Pleasant Neighborhood, Around 2300 Sq Ft living Space. 9 Ft Ceiling, Separate Living and Family Room, Convenient Second Floor Laundry, Garage Entrance, No Sidewalk, Master with En-Suite and Walk-In Closet! Very Close to Mount Pleasant GO Station. Lots Of Natural Light. Close To all Major Amenities, Excellent Schools, Daycares, Shopping Centers, Groceries, Parks and Playgrounds, Minutes to Bus Stops, Schools. This is your ideal family home! Do Not Miss This One. (id:47351)
16 Ski Hill Road
Kawartha Lakes (Bethany), Ontario
Prime Commercial Opportunity in the Heart of Bethany Endless Revenue Potential! Unlock the potential of this remarkable property located at the main intersection in Bethany, a gateway to the world-renowned Wutai Shan Buddhist Garden. Drawing tens of thousands of visitors to Wutai Shan Buddhist Garden annually, this location offers unmatched visibility and access, making it a prime investment for savvy entrepreneurs. With future revenue potential exceeding $15,000 per month, this property is a ready-made opportunity. Currently hosting 3 income-generating units, it also boasts over 2+ acres of land with zoning potential for additional buildings, allowing for future expansion to maximize profitability including the construction of a gas station, catering to the steady flow of traffic heading to the Buddhist retreat and surrounding attractions.. Envision the possibilities: convert this property into a charming bed and breakfast to cater to the growing influx of tourists, or develop it further to create a multi-faceted commercial space. The proximity to major attractions and Bethany's vibrant downtown ensures a consistent flow of customers year-round. The existing features, including its separate entrances and private setting, make this property adaptable to numerous business ventures. Whether you're looking to establish a hospitality business, retail hub, or professional office space, this is your chance to capitalize on Bethany's growing prominence as a destination. Don't miss this exceptional investment opportunity in one of the regions most sought-after locations. Book your showing today and explore the limitless potential this property has to offer! (id:47351)
3 - 2 Massey Street
Essa (Angus), Ontario
Well Established Japanese Restaurant Business With Steady Clientele And Growing Potential. High Traffic Area. Close To Canadian Forces Base. Good Opportunity For Family Business. Six Days A Week. Seller Can Provide Training. **** EXTRAS **** Low Rent $2599/ Monthly ( Include Tmi , Hst, Water), Lease Term Left Till Nov 30, 2025 With 5 Years Renewable. (id:47351)
Bsmt - 51 Walter Clifford Nesbitt Drive
Whitby (Rolling Acres), Ontario
Brand New Spacious 2 Bedroom & 1 Washroom Basement In A Quiet And Family Friendly Neighborhood Available Immediately. Separate Entrance, S/S Kitchen Appliances, Fully Laminate Flooring, Ensuite Laundry (Separate Laundry). Close To Park, Shopping, 407 & Must See! (id:47351)
5210 Finch Avenue E
Toronto (Agincourt North), Ontario
Amazing Opportunity To Own And Be Your Own Boss Great Opportunity To Own Your Profitable Business Been Around For 15 Years In An Excellent Location Situated In A Busy Plaza With Lots Of Parking. Newly Built Storage, All Led Lights And New Led Sign. (id:47351)
160 Wallace Avenue S
Welland, Ontario
Find your new home at 160 Wallace Avenue South. Marvellous, spacious and comfortable layout. Main floor includes attached garage entry with foyer flowing to the principal rooms. Open concept living is featured in laminate floor living space, tiled dining and kitchen areas. Near front is the convenient 2-piece bath. Off dining area, sliding door leads to rear yard deck and deep fenced yard. Plenty of space to raise a family, enjoy secure outdoors, or entertain friends and family. Carpeted second level consists of large primary bedroom, large closet space, and ample sized 4-piece ensuite. Two other bedrooms offer space that could include use as an office, and there is a second 4-piece bath. Recently updated basement is open concept: first area is open with space for a desk or working area, open space includes room for bedroom and living area, together with 2-piece bath. This lower level is an oasis for the family or extended family living area. Home is near great shopping areas, 406, to border crossings, public transit is 3-minute walk, and rail transit is 2km away, with parks, trails, and boating opportunities. Many nearby amenities include 11 ball diamonds, 3 sport fields, and 4 other facilities are within a 20-minute walk. Brock University, Niagara college’s Welland campus, catholic (4) and public (4) elementary/high schools, and one private school serve this home. Laminate, tile, and broadloom flooring. (id:47351)
4216 - 70 Temperance Street
Toronto (Bay Street Corridor), Ontario
Luxury Index condos in the heart of the financial district. Direct access to underground path, bright & sunny window coverings, panoramic unobstructed view over Nathan Philips Square, big open balcony 9' Floor- ceiling windows, open concept, functional layout , contemporary kitchen, high end appliances upline cellar, 24/7 hours concierge, fitness centre outdoor terrace plus bar party/meeting room, media room billiard, poker roof & library. **** EXTRAS **** Please attach sch B with all offers & A rental application, credit report, employment letter, personal references with offers. Tenant insurance $250 refundable key deposit. Please bring disclosure one landlord is Rrea. (id:47351)
10133 Yonge Street
Richmond Hill (Crosby), Ontario
Great Opportunity to own a profitable TURN KEY HAIR SALON is located in a DOWNTOWN RICHMOND HILL,situated directly on YONGE ST surrounded by a dynamic mix of residential and commercial properties thatguarantee a steady stream of potential customers. Recently renovated with over $80,000 invested inmodern upgrades, Low in Rent ($3840 TMI is included in the Rent price) Long lease term is available for12 years . The salon provides a wide range of services, including nails, facials, laser treatments, skincare, and hair care, catering to a loyal and well-established client base , Lots of parking available,this is a Exceptional chance to step into a successful venture. **** EXTRAS **** All Existing Chattels, equipment, valuable inventory, brand, Business Number, marketing assets,websites, and social media accounts. (id:47351)
7 Mapleview Court E
Whitewater Region, Ontario
Discover the charm of a brand-new home in the coveted town of Beachburg. Designed and built by J. Vereyken Contracting Ltd. This 2+1 bed, 3 bath gem rests on a generous lot in a peaceful cul-de-sac. Step inside to an inviting open-concept layout, illuminated by chic pot lighting. The kitchen is a chef's dream, boasting a spacious center island for gatherings. With 2 beds and 2 full baths on the main level, including a luxurious ensuite for the primary bedroom, comfort is paramount. The lower level is thoughtfully finished, offering a sizable family room, additional bedroom, versatile den/hobby room, and convenient mechanical storage. Enjoy modern touches like sleek black windows, garage doors, and triple-glazed windows, along with a top soiled/seeded yard, and a welcoming 12'x20' deck perfect for embracing country living while staying close to amenities. TARION HOME warranty for piece of mind buying. 24hr irrevocable on all offers. (id:47351)
1808 Shore Rd
St Joseph Island, Ontario
Waterfront St Joseph island. Walking distance to downtown Richards landing. Panoramic views from this property. Over 400 feet of shoreline out on a peninsula with sheltered bay. This 3 bedroom home features open concept living area with views of the lake. Large master bedroom and main floor laundry. Patio doors to deck. Over sized single garage with workshop area and storage shed. 40 min to Sault Ste. Marie. Rent plus utilities. Comes with appliances. (id:47351)
577 Bush St W
Sault Ste Marie, Ontario
Pride of Ownership, just move in, all appliances included, main floor freshly painted with new light fixtures, laminate flooring in the living room, new bath room fixtures up -down and more. Featuring two concrete driveways off Conmee Ave., possibility of a basement rental, 20 x22 garage that is wired, an 8 x 10 shed, again more.. The photos tell it all. Call today. Offer presentation is January 14th , 6pm, no pre-emptive or bully offers will be looked at (id:47351)



