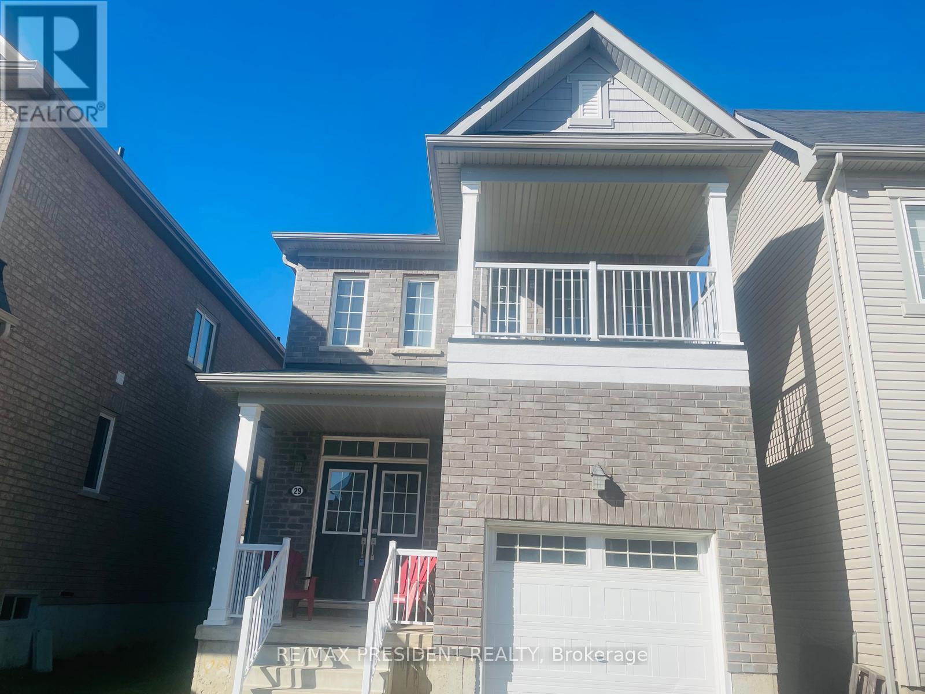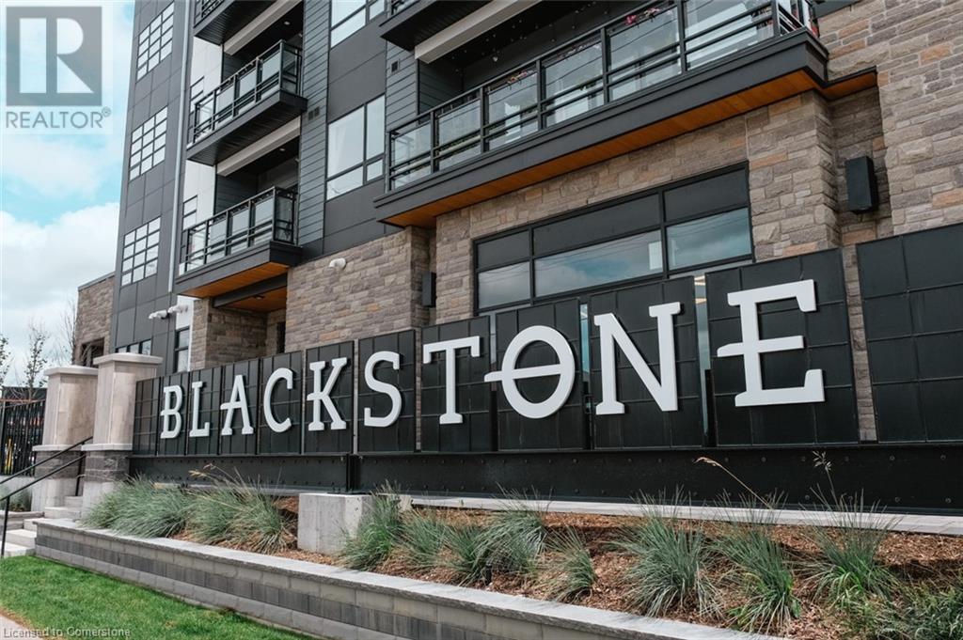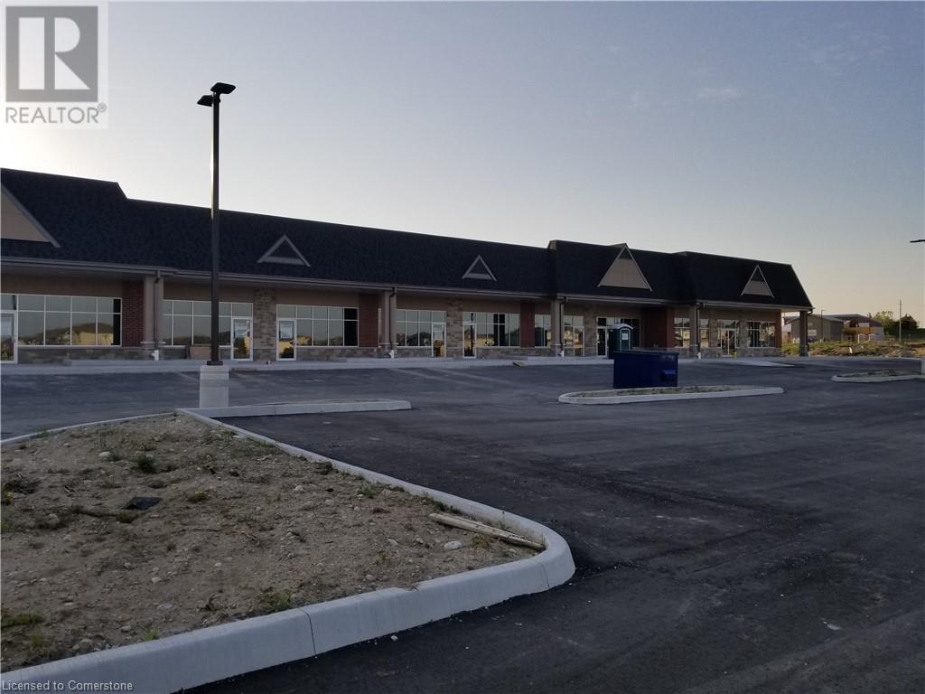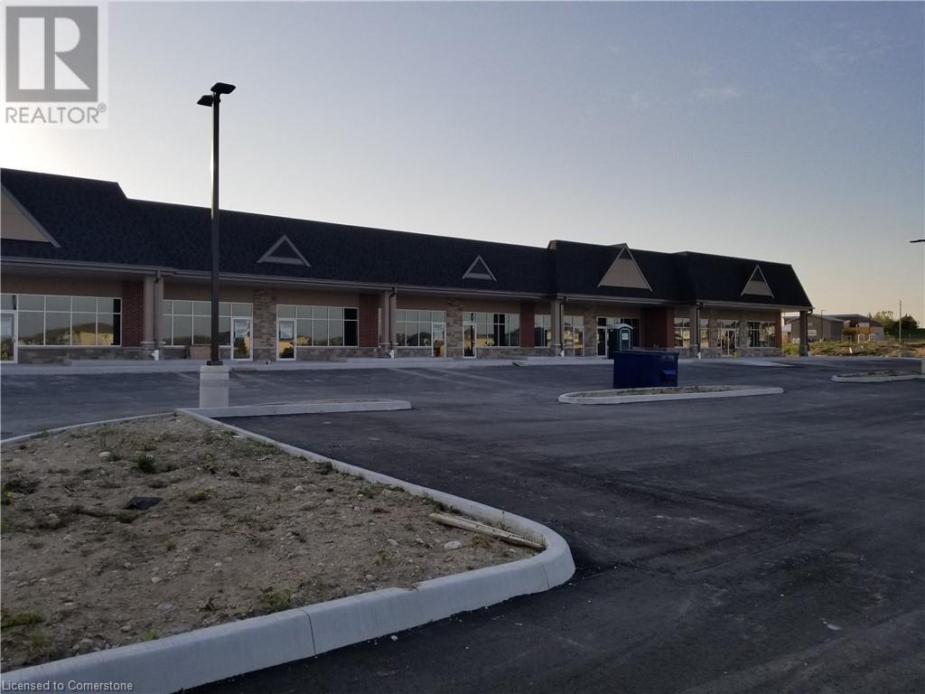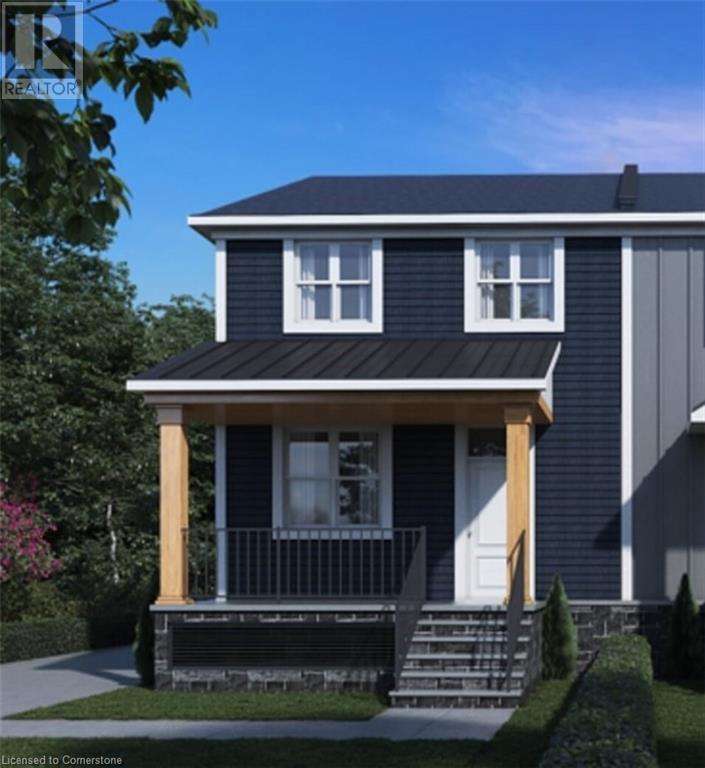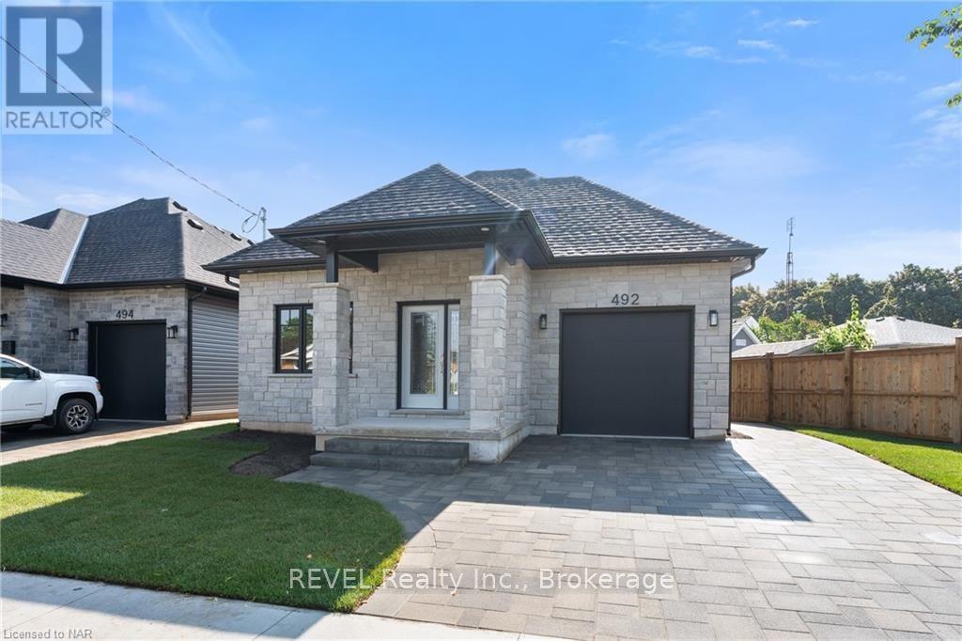268 Main Street
Lucan Biddulph (Lucan), Ontario
Welcome to 268 Main Street in busy Lucan ON. Prime main street visibility, in a dedicated well-established Medical office building already including Phsyicans and Imaging on site. The centrally located 842sf available space is ideal for Physio or Chiropractic or medical office uses. It includes 2 offices, a waiting area, 3 patient treatment areas, and a storage closet with washer/dryer hookups. Free Parking for patients and staff. This space is ready for you to start seeing patients right away. It's designed for efficiency, professionalism, and patient comfort. Don't miss out on this opportunity to take your medical practice to the next level. (id:47351)
27 Greer Street
Barrie, Ontario
A timeless residence nestled in a serene neighborhood, this semi-detached home features a fully finished walk-out basement. The large island, topped with quartz countertops, complements the main floor's 9-foot ceilings. The open-concept living space is perfect for entertaining, highlighted by a gourmet kitchen equipped with top-of-the-line stainless steel appliances. With plenty of windows, the home is flooded with natural light. Located just 3 minutes from the GO transit station, this home offers convenient commuting options, including trains to downtown Toronto and access to all local bus routes, with Highway 400 just 5 minutes away. Enjoy easy access to Costco, Walmart, and all major household stores. Embrace a luxurious lifestyle with Friday Harbour and the beach only a short 10-minute drive away. (id:47351)
29 Sumac Drive
Haldimand, Ontario
Welcome to this stunning detached home featuring 3 spacious bedrooms, 3 bathrooms, and a charming balcony! With over 1300 sq ft of bright, open living space, this home is flooded with natural light and includes all essential appliances. Nestled in a peaceful, family-friendly neighborhood, this home is the perfect haven for your family to enjoy and make lasting memories. (id:47351)
2290 Stonehaven Avenue
Niagara Falls (206 - Stamford), Ontario
This 2 bedroom, 2.5 bath freehold townhouse is situated in a desirable neighbourhood between Niagara Falls and St. David's. This home features a primary bedroom wing with a 4 pce bathroom, a premier walk in tub and a large walk in closet. There is a 2nd bedroom, 3 pce bathroom, large living room with gas fireplace, separate dining room and an oversized galley style kitchen with lots of cupboards. The main floor also has the laundry room with interior garage access. The basement is partially finished with a large rec room, another fireplace and 2 piece bathroom. There is an oversized storage area and another 400 sq ft space that could be finished if more living space is needed. The AC, furnace and roof are 10-12 yrs old and the roof has heating coils to prevent snow build up. This house is walking distance to Eagle Valley Golf Course and is minutes to shopping, wineries, highway access and everything else that Niagara has to offer. (id:47351)
3075 Kingston Road E
Toronto (Cliffcrest), Ontario
Welcome to 3075 Kingston Road East! Calling on Investors and Business Owners to take over this commercial retail unit. This Freehold Property is for Both 3075 & 3077 Kingston Rd. This fabulous opportunity of owning this property directly on Kingston Road in the Cliffcrest Community is rare. This property Includes a full basement apartment, 1 Bedroom, Kitchen, Dining Space and anew washroom. Excellent Exposure, Close to TTC, Parking at the Front and a double garage at the back of the building! Fabulous investment!!.You can't go wrong!! Same owner for 40 years and highly visible plaza located directly next to TD bank and Shoppers Drug Mart. This is a End unit and comes with a detached double garage at back and suitable for office, medical, dental, consultants, restaurant & more. (id:47351)
251 Northfield Drive Unit# 212
Waterloo, Ontario
If you are looking for an upgrade in your lifestyle you will want to be at the Blackstone Condominium. This 2 bedroom, 2 bath unit is seamlessly connected by the upgraded oak plank flooring. There are over $30,000 worth of upgrades which includes a high end stainless steel appliance package, upgraded cabinets with a huge quartz island. There are 2 Balconies, one off of the Primary Bedroom and one off the Living room. Enjoy all the amenities of urban living, while giving you quick access to biking trails and surrounding rural communities to unwind. This is relaxed city living. Inspired by Scandinavian Living and designed around the comforts of a Modern Farmhouse. From our fully equipped gym and coworking space, to the great room and bike room, as a Blackstone tenant you have full access to all amenities across all buildings. No need to even step outside. The beautiful lobby connects you to both buildings, making it easy to setup for an event or stay just a little warmer during the winter months. Amenities include keyless entry, bike storage, dog wash station and 24/7 security. Enjoy full use of the terrace which is a beautiful oasis located on the 2nd floor of Sentral. With manicured gardens and modern outdoor furnishings, the terrace is a serene, relaxing space, perfect for entertaining or just simply getting some fresh air. Stainless steel barbeques, a gas fire pit, loungers and dinettes ensure you have everything you need for dinner. Surrounded by restaurants! (id:47351)
10-50 Townsend Drive Unit# Building A
Breslau, Ontario
Now Leasing – Phase 2 at Breslau Commons! Building A offers a prime opportunity for a grocery anchor, with 24,202 sq ft of versatile retail space. This is a fantastic chance to serve the needs of Breslau’s residents, who are eagerly awaiting a local grocery option. Position your business alongside an exceptional mix of established tenants in this high-traffic retail plaza, adjacent to the rapidly expanding Hopewell Crossing residential community and other upcoming residential developments. Plus, a planned GO station within walking distance adds even more convenience and accessibility for your business. Don’t miss out on this prime leasing opportunity! (id:47351)
10-50 Townsend Drive Unit# F
Breslau, Ontario
Now Leasing - Phase 2 at Breslau Commons! Join a dynamic mix of tenants in this high-traffic retail plaza, perfectly located next to the expanding Hopewell Crossing community. Building F offers 2,558 sq. ft. of versatile space, ideal for service-oriented businesses such as a travel agency, medical lab, veterinary clinic, doctor’s office, and more. Plus, with a planned GO station just a short walk away, foot traffic is set to increase, making this location even more desirable. (id:47351)
10-50 Townsend Drive Unit# E
Breslau, Ontario
Now Leasing - Phase 2 at Breslau Commons! Don’t miss this prime leasing opportunity in Building E, offering 2,906 sq. ft. of flexible space in a vibrant retail plaza near the fast-growing Hopewell Crossing community. Ideal for a restaurant, pub, financial institution, spa, dance studio, or commercial recreation use, this location is perfectly positioned to serve the area's expanding residential base. Plus, a planned GO station within walking distance ensures easy access and increased foot traffic, making this an ideal location to grow your business. (id:47351)
10-50 Townsend Drive Unit# C
Breslau, Ontario
Now Leasing - Phase 2 at Breslau Commons! Seize the opportunity to join established tenants in this bustling retail plaza, ideally situated next to the expanding Hopewell Crossing community. Building C offers 2,906 sq. ft. of premium space, perfect for a branded restaurant with a drive-thru option—an ideal addition to meet local demand. Plus, with a planned GO station just a short walk away, foot traffic is set to increase, making this location even more desirable. (id:47351)
461 Green Road Unit# B
Stoney Creek, Ontario
Introducing Muse Condos Commercial Leasing Opportunities! With over 40% of commercial units already secured, Muse Condos offers an exclusive opportunity in this highly anticipated mixed-use condo building for your business to thrive in. Occupancy in 2025, currently available is Unit A (1,448 square feet) and Unit B (1,458 square feet) along the ground floor Muse Condos. Positioned at the prime intersection of Green Rd. and North Service Rd. in Stoney Creek, this high-exposure location sits within a rapidly growing community. With 260 residential units residing above and over 1,000 additional residences living in the area, Muse Condos is the perfect place to grow your business. (id:47351)
461 Green Road Unit# A
Stoney Creek, Ontario
Introducing Muse Condos Commercial Leasing Opportunities! With over 40% of commercial units already secured, Muse Condos offers an exclusive opportunity in this highly anticipated mixed-use condo building for your business to thrive in. Occupancy in 2025, currently available is Unit A (1,448 square feet) and Unit B (1,458 square feet) along the ground floor Muse Condos. Positioned at the prime intersection of Green Rd. and North Service Rd. in Stoney Creek, this high-exposure location sits within a rapidly growing community. With 260 residential units residing above and over 1,000 additional residences living in the area, Muse Condos is the perfect place to grow your business. (id:47351)
26a Haight Street
St. Catharines, Ontario
**Attention Investors and House Hackers!** Seize this rare opportunity to own one or two brand-new, legal duplexes for just $729,000 each! These semi-detached gems, currently under construction, will be move-in ready or tenant-ready by the end of 2024. Each property boasts a spacious 3-bedroom, 3-bathroom unit upstairs and a fully separate 2-bedroom basement unit, all with independent utilities. With custom finishes throughout and the peace of mind provided by a 5-year Tarion Warranty, these properties are designed for maximum comfort and investment potential. And to sweeten the deal, we're offering a free year of property management services to help you boost your cash flow from day one! Don't miss out on this incredible chance to grow your positive cash-flowing real estate portfolio—call today! Financial proforma available in the attachments. (id:47351)
Lower - 32 Wuhan Lane
Markham (Wismer), Ontario
Spacious & Luxury Freehold Double Car Garage 4 Yrs New ""Trendi"" Townhouse Built By ""Treasure Hill"" In Sought-After Wismer! This Home Features 1+1 Bedrooms And 2 Washroom With Finished Walk-Up Basement W/Rec Rm By The Builder. Laundry In Basement. Den In Basement Could Be Another Bedroom! Walking Distance To Top-Rated Bur Oak Ss, Fred Varley Ps. Near A Large Selection Of Restaurants, Shops And Schools. Close To Markville Mall, Main St Unionville, Supermarkets, Costco, TTC Bus Routes, Hwy7,Hwy407.Family Friendly Neighborhood. **** EXTRAS **** All Existing Appliances, Front-Loaded Washer & Dryer. A/C. All Existing Window Coverings. Tenant Pays 35% Of Total Utilities. For Lease Area: Ground And Lower Floors. (id:47351)
25 Main Street N
Bluewater (Bayfield), Ontario
Built in 1870 and known as The Graham Building, this solid brick two story building is located on the desirable Main Street in the Historic Village of Bayfield on the shore of Lake Huron and just steps to boutique shopping, a host of great restaurants, parks, marinas and more. The building encompasses over 4,000 Sq Ft of retail space plus a large nearly 2000 Sq Ft 2 Bedroom 2 Bathroom apartment (easily add a 3rd Bedroom) with very generous rooms and just steps from all that the Main Street has to offer. In addition to the upper living quarters there are 6 retail stores fully occupied with great businesses and excellent tenants. If you have been looking for a long term investment in Bayfield Ontario these buildings don't come available often. Solid building, dry basement, separate hydro meters, natural gas generator back up for apartment and one store. Main brick portion of building and ice cream shop professionally painted in 2021-2022. All electrical and plumbing updated in the 90's (breakers, copper, ABS). 2024 Wooden / chain link fencing with wrought iron gates. (id:47351)
509 - 11 Brunel Court
Toronto (Waterfront Communities), Ontario
Fantastic Opportunity to get into the Market! Make this Junior 1 Bed your Own. Modern Grey Tone Vinyl Flooring in Principal Areas. Superior Central Location, Steps to Some of the Best City Amenities and Transit. Rogers Centre, Cn Tower, Union Station, Queens Quay & Island Airport. Incredible Top end Amenities at 11 Brunel: Indoor Pool, Exercise Room, Party Room, 24/7 Concierge. **** EXTRAS **** Fridge, Stove, Dishwasher. Washer/Dryer ensuite (as is) (id:47351)
494 Vine Street
St. Catharines (442 - Vine/linwell), Ontario
Welcome to 494 Vine Street. A beautiful, NEW bungalow built in connection with renowned Niagara Region custom home builder PERRELLA HOMES INC. with luxury finishes and design. Located in north end St. Catharines, this new home is close to shopping, Niagara-on-the-lake wine country, QEW access, schools in walking distance and many walkable trails and parks. Luxury finishes include but aren't limited to, high ceilings with large tile fireplace unit, engineered hardwood throughout, a gorgeous high end custom kitchen with quartz countertops, 3 spacious bedrooms with good size closet spaces, a stunning ensuite bathroom which includes large vanity, high ceilings with tiling throughout and main floor laundry. Outside features a large backyard with beautiful new built wooden deck for all your hosting needs. An unfinished basement that carries throughout the home provides an opportunity for great additional space for finishing or storage. This 3 bedroom, 2 bath home will fit a variety of buyers who may be looking for the luxury of new build living. HST & Tarion Included. Property Taxes to be determined. (id:47351)
492 Vine Street
St. Catharines (442 - Vine/linwell), Ontario
Welcome to 492 Vine Street. A beautiful, NEW bungalow built in connection with renowned Niagara Region custom home builder PERRELLA HOMES INC. with luxury finishes and design. Located in north end St. Catharines, this new home is close to shopping, Niagara-on-the-lake wine country, QEW access, schools in walking distance and many walkable trails and parks. Luxury finishes include but arent limited to, high cathedral ceilings with custom built fireplace unit, engineered hardwood throughout, a gorgeous high end custom kitchen with quartz countertops, spacious bedrooms with good size closet spaces, a stunning ensuite bathroom which includes large vanity, floating tub, and tiling throughout and main floor laundry. An unfinished basement that carries throughout the home provides an opporunity for great additional space for finishing or storage. large backyard with beautiful new built wooden deck for all your hosting needs.This 2 bedroom, 2 bath home will fit a variety of buyers who may be looking for the luxury of new build living. HST & Tarion Included. Property Taxes to be determined. (id:47351)
611 Esteem Way
Ottawa, Ontario
Flooring: Tile, The Burnaby was designed so you can have it all. The First Floor features a spacious Laundry Room and an inviting Foyer. The Second Level includes a kitchen overlooking the Living/Dining area, but also a Den, perfect for working from home, or a quiet study area. The Third Level features 2 bedrooms, with the Primary Bedroom featuring a walk-in closet. The Burnaby is the perfect place to work and play. All Avenue Townhomes feature a single car garage, 9' Ceilings on the Second Floor, and an exterior balcony on the Second Floor to provide you with a beautiful view of your new community. Make the Burnaby your new home in Avalon West, Orléans. April 1st 2025 occupancy!, Flooring: Laminate, Flooring: Carpet Wall To Wall (id:47351)
615 Esteem Way
Ottawa, Ontario
Flooring: Tile, The perfect home for entertaining, the Cambridge has a spacious open concept Second Floor that is ideal for hosting friends and family in either the Dining area or in the Living space that is overflowing with an abundance of natural light. On the Third Floor, you have 2 bedrooms. All Avenue Townhomes feature a single car garage, 9' Ceilings on the Second Floor, and an exterior balcony on the Second Floor to provide you with a beautiful view of your new community. Make the Cambridge your new home in Avalon West, Orléans. March 27 2025 occupancy!, Flooring: Laminate, Flooring: Carpet Wall To Wall (id:47351)
613 Esteem Way
Ottawa, Ontario
Flooring: Tile, Flooring: Laminate, Flooring: Carpet Wall To Wall, The Burnaby was designed so you can have it all. The First Floor features a spacious Laundry Room and an inviting Foyer. The Second Level includes a kitchen overlooking the Living/Dining area, but also a Den, perfect for working from home, or a quiet study area. The Third Level features 2 bedrooms, with the Primary Bedroom featuring a walk-in closet. The Burnaby is the perfect place to work and play. All Avenue Townhomes feature a single car garage, 9' Ceilings on the Second Floor, and an exterior balcony on the Second Floor to provide you with a beautiful view of your new community. Make the Burnaby your new home in Avalon West, Orléans. (id:47351)
321 Establish Avenue
Ottawa, Ontario
Flooring: Tile, Flooring: Hardwood, Flooring: Carpet Wall To Wall, Relax in the Monterey townhome featuring 3 bedrooms & 2.5 baths. The kitchen on the open-concept main floor overlooks the living room and dining room, creating the perfect space for family time. The 3-bedroom second floor includes spacious primary bedroom with ensuite bath and walk in closet. The finished basement gives you extra room to live, work and play in this townhouse. Make the Monterey your new home in Avalon West, Orléans. December 18th occupancy! (id:47351)
3 - 620 Colborne Street W
Brantford, Ontario
Brand New Spacious Townhouse with 1547 Sq ft in the Family Friendly Neighborhood, 3+1 Bedrooms , 3 washrooms, laminate flooring across the house except the stair cases. This Brantwood model townhome comes with no walkway. About 1540 sq feet of living space with an open concept main floor featuring 9 foot ceilings, luxurious high-quality finishes and a 5 piece brand new appliance package. **** EXTRAS **** S/S Stove, S/S Fridge, Dishwasher, B/I Range Hood, Washer And Dryer, Window Shades to be installed before posession. (id:47351)
495-497 Mary Street
Woodstock, Ontario
Unique investment opportunity with this all-brick, semi-detached property offering TWO HOMES SOLD TOGETHER! Perfect for multi-generational living or investors looking to live in one unit and rent the other. Each side features approximately 2,500 sq. ft. of living space, including basements, with 3 bedrooms and potential for more. BOTH homes feature 3 bedrooms, newer furnaces & AC systems, sunroom entrances, and private fenced yards. The unfinished attic lofts in each unit, about 550 sq. ft., provide the possibility of adding a 4th bedroom or creating additional living space. The basements are also unfinished and accessible through separate side entrances, making them ideal for future conversion into self-contained units. 495 Mary Street: currently tenant-occupied, showcases newer windows, heated bathroom floors, and a finished laundry room, maintaining its cozy and classic charm. 497 Mary Street: has been meticulously renovated down to the studs, featuring 1.5 bathrooms, new windows, updated plumbing & electrical, granite countertops, and 5pc brand- new stainless steel appliances. The modern updates blend seamlessly with the home’s welcoming atmosphere, complemented by a new walkway. Situated just minutes from the highway, shopping, and downtown Woodstock, 495–497 Mary Street combines historic character with modern comforts and customization potential. It’s a rare find, perfect for those seeking both charm and opportunity. Don’t miss out on this unique investment! (id:47351)


