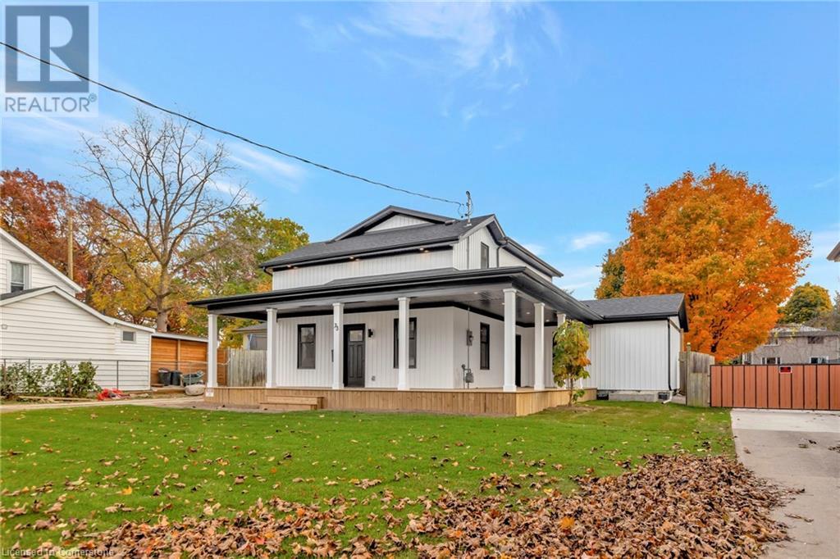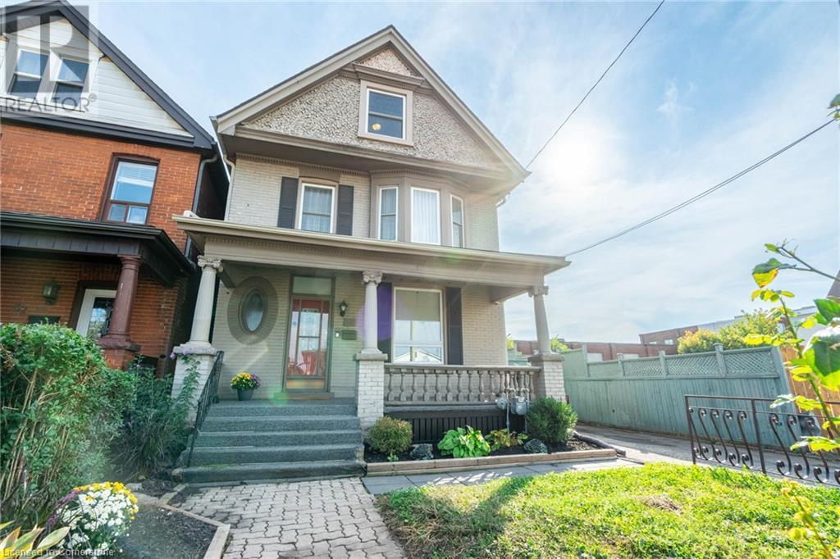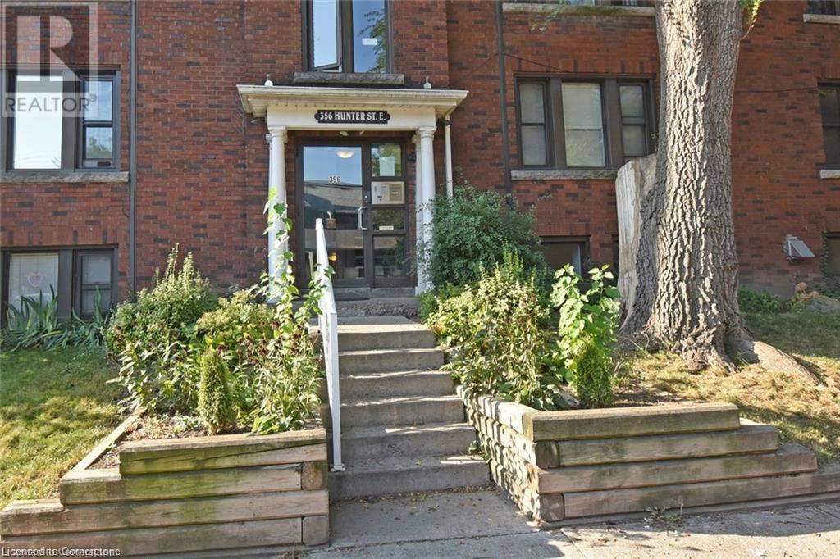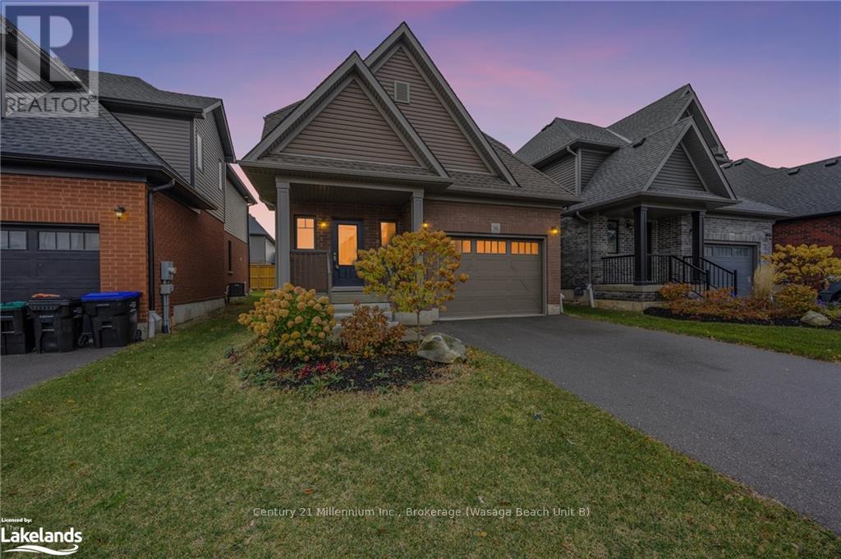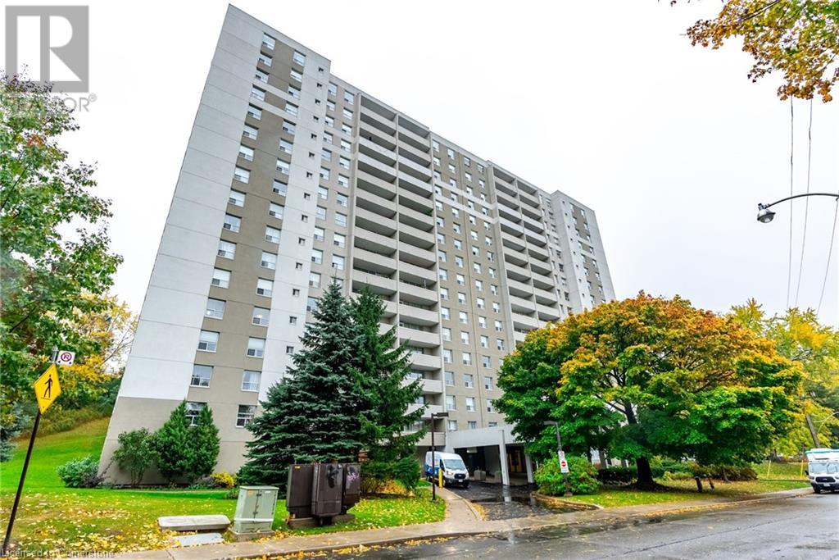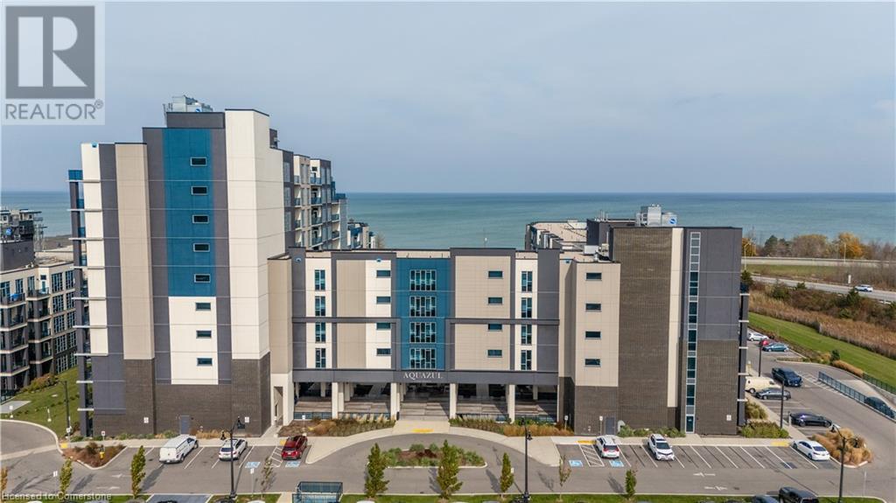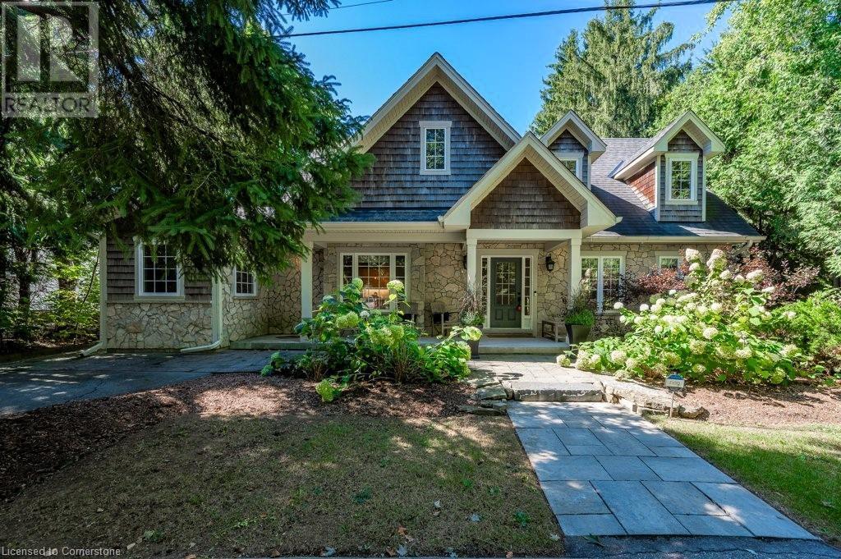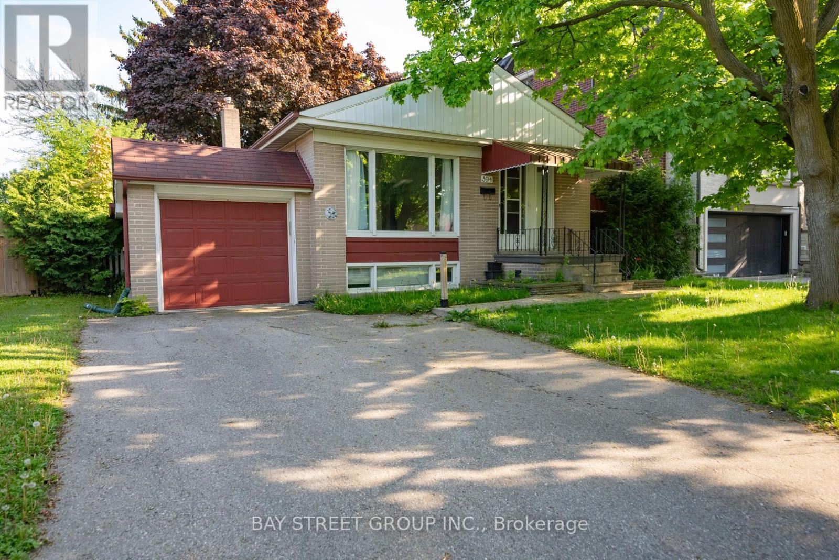2 Hampshire Place
Stoney Creek, Ontario
Nestled on the highly sought-after Stoney Creek Mountain, this immaculate 4-level backsplit features 4 generous bedrooms, 2 full bathrooms and nearly 3000 sq ft of total living space. This home boasts an expansive open concept layout designed for comfort and functionality. The main living areas are bright and airy, with the living/dining space showcasing a vaulted ceiling, sliding doors to the side patio, luxurious hardwood flooring and California shutters. The eat-in-kitchen overlooks the spacious family room and features high-end, newer stainless steel appliances, making meal prep a delight. Each bedroom offers ample closet space, with the primary bedroom including a walk-in closet. The outdoor space is equally impressive. This family home is situated on an oversized corner lot with beautifully landscaped gardens. An exposed aggregate concrete double driveway provides parking for up to 4 cars, a 1.5 car garage provides additional parking and storage. A beautiful interlocking stone side patio, and aggregate back patio create inviting areas for outdoor entertaining or quiet relaxation. Storage is never a concern with a huge crawl space off the laundry area (28ftx21ft), and a cold room, providing space for all your seasonal items and more. Additional conveniences include natural gas hookups in the backyard for your BBQ and in the garage. Location is key, and this home excels with its proximity to schools, parks, shopping, restaurants, and major amenities. Enjoy the best of both worlds: a serene suburban lifestyle with all the conveniences you could need just minutes away. Recent upgrades include Roof, AC, top of the line Stove, Dishwasher and Washer. (id:47351)
73 Birch Street
Cambridge, Ontario
Welcome to this completely rebuilt & renovated (2024), complete with a huge addition 3+1 bedroom, 2.5 bath, 2-storey detached home located in the Glenview neighbourhood. The moment you approach this home, quality of craftsmanship is apparent. The covered front porch welcomes you into the foyer & dining room. A large eat-in kitchen with two toned cabinetry, subway tile backsplash, quartz countertops & open concept living room boasts ample natural lighting, oversized patio door & pot lighting. A mudroom, main floor laundry with built-in cabinetry & quartz countertops, & a two-piece bathroom complete the main floor living space. Upstairs offers: three generous size bedrooms with Berber carpeting; the four piece bathroom with oversized ceramic tiles, full vanity with quartz countertops, & ceramic tub with tile surround; & the primary bedroom boasting large walk-in closet, pot lighting throughout, & en-suite bathroom featuring vanity with quartz countertops, ceramic flooring with in-floor heat, & shower with tile surround. The unfinished basement was crafted with high-quality ICF foundation & provides egress windows & roughed-in plumbing which is ideal for an in-law’s suite. Located on a large 64 x 167 foot, fully fenced lot. This property is located close to parks, schools, La grand river, shopping, & many amenities. *Note: some photos are virtually staged (id:47351)
30 Bristol Street
Hamilton, Ontario
Here is an opportunity you don’t want to miss! This spacious five-bedroom home has been extensively renovated, meticulously maintained and features an attached workshop that has over 1,000 square feet of workspace, and a stunning three season solarium! The main floor boasts an open concept kitchen/dining room with white cabinets, waterfall countertop, pot lights and stainless-steel appliances. This level also has a cozy living room and an updated two-piece powder room. The second level features three good-sized bedrooms and an exquisite bathroom with an oversized walk-in shower. On the third level, you will find two additional spacious bedrooms. Enjoy the night sky while entertaining your guests in the expansive attached solarium with its soaring ceilings and chill vibes. Finally, the crowning jewel of this special property is the fully renovated, separate workshop/studio that features 10’ ceilings, premium epoxy flooring, a fully soundproofed room, two-piece powder room and a separate heating/AC system. This home is perfect for family living, small business owners or hobbyists. The separate workshop could be converted into an additional living space. Other features include: Carpet free, new roof (2015), new studio roof (2020), new eavestrough (2022), new sewer drain (2022), sewer back valve, main plumbing stack (2023), upgraded electrical wiring and panel (2003), new main level structural LVL beam and supports (2018-2020). Don’t be TOO LATE*! *REG TM. RSA. (id:47351)
642 Pepperville Crescent
Ottawa, Ontario
Flooring: Tile, Welcome to this beautifully updated townhome in the sought-after community with no back neighbour! This home combines style and convenience with an open-concept layout, 2nd-floor laundry, and a freshly painted interior. The kitchen is enhanced by new quartz countertops, updated fridge, new faucets, refaced cabinets, and a breakfast bar. Modern lighting upgrades throughout, while the living and dining areas feature hardwood flooring. The second level offers three spacious bedrooms, including a primary with an ensuite featuring upgraded quartz vanity countertops and new faucets, along with a relaxing soaker tub. Enjoy cozy evenings in the finished basement, with a gas fireplace, stone surround, and a look out window. A fully fenced private backyard with no rear neighbours, perfect for relaxation.Situated close to all essential amenities—shopping, parks, transportation, and recreation. 2024 Upgrades: Paint, Cabinet Reface, Fridge, Quartz Countertops, Faucets, Light Fixtures, Smart lock, Flooring: Hardwood, Flooring: Carpet W/W & Mixed (id:47351)
368 Dominion Street S
North Glengarry, Ontario
Flooring: Cushion, Attention investors and first time home buyers!!! Why pay rent when you can own? Located in the heart of Alexandria and close to retail, grocery stores, pharmacies and schools, this home has three bedrooms, open concept dining/kitchen/living room 4 piece bathroom, laundry area and is located on a nice size lot. Smaller of two sheds has electricity. This home has a newer tin roof and the skirt of the home has been updated with vinyl siding. The home is located on leased land at a cost of $235.00 per month for a five year term. Longer extension could be negotiated. The property currently has a tenant paying $900.00 per month plus utilities., Flooring: Hardwood, Flooring: Ceramic (id:47351)
22 Mill Street E
East Luther Grand Valley (Grand Valley), Ontario
Discover: Hilborn House - a magnificent Arts & Crafts-style home located just a stone's throw from the Grand River, and situated on an expansive double corner lot. As you approach, you'll be greeted by a full front porch, providing a private retreat thanks to the majestic magnolia tree & lush gardens. Enter the inviting three-season room, a perfect spot for late-night conversations & enjoying the vibrant neighbourhood. Inside, the home exudes charm & character with its tall cherry wood trim, elegant ceiling medallions, original hardwood floors, & even a nostalgic milk delivery door in the kitchen. While the kitchen perfectly compliments the homes historical ambiance, it boasts modern updates, including custom cabinetry, granite centre island, spacious layout, & a walk-in pantry to fulfill all your culinary desires. Upstairs, you'll find a thoughtfully updated bathroom, serving as a semi en suite to the primary bedroom, which features 2 closets & room for a king-size bed. Two additional bedrooms, each with multiple closets & oversized windows complete this timeless second floor. The piece de resistance lies outside. Step through the dining room to discover a pergola-covered back deck adorned with twinkling lights, surrounded by eight-foot-high greenery for maximum privacy. Beyond the deck, the backyard is framed by a charming white picket fence that opens onto King Street. At the back of the second lot - over 100 feet deep - you'll find an original barn transformed into an impressive entertaining space, complete with updated Patterned Concrete patio & barn floors and a new roof. Originally built by one of Grand Valley's first mayors, Hilborn House is a perfect blend of historical charm & modern conveniences, offering a rare glimpse into days gone by with endless possibilities for the future. **** EXTRAS **** Updates: Upgraded 220 Electrical Panel & Electric Vehicle Charger '21, Main Bathroom '22, Patterned Concrete Barn Floor/Patio, & Barn Roof '21, Spray Foam Basement Insulation '22, Soffits/Fascia, Kitchen Appliances '22, Attic Insulation '19 (id:47351)
548 Wild Shore Crescent
Ottawa, Ontario
Welcome to this charming end-unit townhouse in the sought-after Riverside South neighborhood. This well-maintained, two-story home offers 9-foot ceilings and an inviting layout perfect for modern living. The main floor features high-quality laminate flooring throughout cozy living and dining areas, complemented by a thoughtfully designed kitchen with ample cupboard space and an eat-in area that opens to a two-tiered deck overlooking a large, fully fenced, private yard with no rear neighbors. Upstairs, the spacious primary bedroom boasts a full wall of closets, while two additional bedrooms provide flexibility for family, guests, or a home office. The fully finished lower level includes a family room, laundry, and plenty of storage space. Conveniently located within walking distance of parks, schools, shopping, and public transit, this home is ideal for family-oriented living. Additional highlights include central air conditioning, all appliances, and a garage with inside entry., Flooring: Tile, Flooring: Laminate, Flooring: Carpet Wall To Wall (id:47351)
1009 Scotts Boathouse Road
Baysville, Ontario
Experience the ultimate in Lake of Bays living! Built in 2007 and fully renovated from top to bottom over the past year, this stunning four-season retreat is ready for its next owners! A newly rerouted roadway ensures the utmost privacy for this Muskoka Haven. Soffits, shingles, eaves, furnace, air exchanger, and appliances all replaced amongst many other items in 2023. Positioned on the desirable south east shore, it’s the perfect location for sunny summer days and to capture breathtaking sunsets that paint the sky each evening. Enjoy a wide, sandy beach that offers panoramic views across the lake to the renowned Bigwin Island Golf Club. Just steps from the water’s edge, this bright, sunlit home features a brand new and well-appointed kitchen, spacious living room, 3 + 1 bedrooms, four bathrooms, and a charming second level screened in Muskoka room with incredible views. Constructed with ICF, there are cost savings and piece of mind for the new owner. The shoreline offers an ideal mix of shallow, hard-packed sand for children’s play and deeper water, perfect for boating. The gently sloping lot provides expansive westerly views, open spaces, and ample privacy, surrounded by tall pines. Located conveniently between Baysville and Dorset, the property is near the Lake of Bays Tennis Club and Sailing Club, and close to excellent cycling, hiking, and cross-country skiing trails. This exceptional property delivers both a peaceful, private retreat and a central location for enjoying all the Lake of Bays has to offer. (id:47351)
716 Newmarket Lane
Kingston (East Of Sir John A. Blvd), Ontario
Welcome to 716 Newmarket Ln. This is a beautiful, 3 plus 1 bedroom, 4 full bathrooms freehold townhouse with amazing water views from the balcony, and the back deck overlooking the Rideau canal is one to surely view. !!! With approximately 2000 ft. plus a fully finished lower level with recreation room, 4 bedroom down, office space and full patio door walkout, all professionally done. This home features 9 foot ceilings on the main floor with hardwood flooring, quartz countertops in the kitchen a full bathroom on the main floor and attach single car garage. Laundry room on the second floor. Large master bedroom with a full ensuite and walk-in closet with its own private balcony and breath taking views. 4 full bathrooms . Amazing city location, as this home sits right next to the third crossing and just minutes away from downtown. And just steps away from the Waterfront Park. Beautiful stainless steel appliances, and California shutters included. (id:47351)
D - 4255 Tecumseh Road E
Windsor, Ontario
Welcome to an extraordinary lease opportunity in the heart of Windsor, Partially furnished office Unit. Strategically located on Tecumseh Road. Unit has 6 finished rooms/kitchen/2 washrooms, One for Staff one for Public.Close to All Amenities, restaurants, grocery stores, boutique retails, Local & Trendy Eateries, Cafes with Ample parking. All taxes and measurements to be verified by buyer/buyer's agent. (id:47351)
56 Lakeview Dr
Terrace Bay, Ontario
Lake view bungalow with a view. 2 bedroom, 2 bath with a view of Lake Superior. This bungalow has a full basement with room to make a rec room, office area or extra storage. Updated 200 amp panel and forced air electric furnace. Multiple sheds for tools and yard supplies. One shed with power and window that could be used as a "she shed". Property will need some updating use your skills to bring this cute home back to fabulous. Great location for families with a dream backyard for the kids and gardeners. (id:47351)
82 Warrior Street
Ottawa, Ontario
Welcome to this charming detached 3-bedroom, 3-bath home, perfect for families seeking comfort and convenience. The open-concept main floor features a spacious living area that flows seamlessly into the dining and kitchen spaces, making it ideal for entertaining or family gatherings. Chef's kitchen boasts a 10' quartz breakfast bar, lots of cupboards and pantry. A versatile main floor den offers a perfect spot for a home office or playroom. The primary bedroom boasts a luxurious 4-piece ensuite bath, providing a private retreat. Two additional bedrooms share a well-appointed full bathroom, ensuring plenty of space for everyone. Convenient laundry on 2nd floor. Step outside to enjoy the fully fenced yard, a safe haven for kids and play. Located in a family-oriented neighborhood, this home is close to parks, schools, and community amenities, making it the perfect place to create lasting memories. Don't miss the opportunity to make this lovely home your own! (id:47351)
293 Welland Street
Port Colborne, Ontario
Check out this charming home within walking distance of the Canal/Promenade & downtown conveniences. Main floor offers an eat in kitch, nicely updated with S/S appliances, modern cabinets, counters & backsplash. Great sized Liv Rm w/Gas FP for cozy nights at home. The main floor also offers an updated amazing 4 pce bath with jetted hot tub, rain shower and detachable shower head, lights and bluetooth. The main flr is complete with the convenience of main laundry and a main flr bedrm w/walk-in closet & gas FP. Upstairs offers 3 more Bedrms, 2 of them with the bonus of small Liv Rm. areas, could be perfect for student rentals or single professionals or your kids will love it. It does offer a separate entrance to the upstairs from the main flr if you are looking for rental income. Looking to escape big city living, Port Colborne is the perfect place, stroll the beach, great Lake Erie fishing at the marina, offering 2 launch ramps if you want to get your boat on the water, plenty of walking and biking including the beautiful Welland Canal Parkway Trail or just sit and watch the boats pass through the Canal. 24 Hour Parking permitted in front of the house. This home checks a lot of boxes and at this price it will not last long!! (id:47351)
4297 County 31 Road
South Dundas, Ontario
Flooring: Vinyl, Flooring: Laminate, Flooring: Mixed, The Perfect place to call home! Easy commute to Ottawa. Move in ready with many recent updates, great for first time home buyers. Walk into your bright open concept kitchen leading into living room. Main level also features primary bedroom and full bathroom. Laundry room is conveniently located off the primary bedroom. Second level with two additional bedrooms and a full bathroom. Rear deck perfect for hosting family BBQ's with private backyard and lots of storage space. This home wont last long! (id:47351)
356 Hunter Street E Unit# 10
Hamilton, Ontario
Welcome home to 356 Hunter St E., This bright and spacious 1 bedroom condo unit in the trendy Stinson neighbourhood is close to restaurants, shops, transit and all amenities. Located in a historic well maintained, 3 stry brick walk up. This unit offers two separate entrances including an outdoor space balcony. Nothing to do but move in and enjoy the sound of the birds and breeze through the screened door in the kitchen. Featuring: updated luxury vinyl flooring in kitchen and bath, newer laminate in living room and bedroom, bright neutral colour scheme, assigned storage locker, newer windows (2015) shared laundry in building. Low condo fee includes: exterior maintenance, heat, water and building insurance. Call the listing agent for details (id:47351)
96 Mclean Avenue
Collingwood, Ontario
Welcome to 96 McLean Avenue. This beautiful 3 bedroom 3 bathroom home features laminate floors and California shutters throughout. The eat in kitchen has been upgraded and features extended cabinets and a large island that overlooks the dining area with patio doors out to the backyard. Upstairs, the primary bedroom features a walk-in closet and a 3 piece ensuite. The 2 other bedrooms share the 4-piece guest bath. The unfinished basement has a laundry room. The 1.5 car garage has an entrance into the house. Located in a great family subdivision, minutes to schools, downtown Collingwood and all of the amenities the area has to offer! The property is now ready to close anytime! Some photos have been virtually staged. (id:47351)
45 Southport Street Unit# 212
Toronto, Ontario
Make life easy in this stylishly updated 2-bedroom, 1.5-bath condo located in the sought-after Swansea neighbourhood. With close proximity to amenities and easy highway access, you’ll enjoy the ultimate convenience. This updated and freshly painted unit is ready for you to move in, featuring a spacious main bedroom complete with an ensuite powder room and a walk-in closet. Both bedrooms offer custom shelves and drawers, maximizing your storage options. Affordability is a highlight, as all utilities—heat, hydro, water, cable TV, and high-speed internet—are included in the condo fees. Enjoy fantastic amenities like a pool, hot tub, party room, billiards table, ping pong, and tennis court. Laundry is in-suite for added convenience, and being on the 2nd floor means easy stair access. The locker is directly across the hall, providing tons of extra storage, and a bike rack at your parking space offers a smart transportation option. At the end of the day, relax on your west-facing balcony and soak in stunning sunsets. This condo is the perfect blend of comfort, convenience, and style! (id:47351)
18 Peregrine Grove
Brampton (Northgate), Ontario
The Lake. Enjoy Tranquility & Those ""Ah Ha"" Moments All Year Long. Large Rooms, Cathedralyou've been searching for. This Uniquely Designed Home On A Quiet Court Location Backs OntoThis Fully Furnished 3+1 Bed, 3 bath home on Professor's Lake Paradise In The City is what Ceiling, Wall To Wall Windows, Skylight Create A Sun-filled Home. (id:47351)
2105 - 28 Wellesley Street E
Toronto (Church-Yonge Corridor), Ontario
Prime Location To Wellesley Subway Station. Walking Distance To U Of T, Ryerson Univ. 24/7 Concierge, Fully Equipped Gym & Terrace. Steps Away, Entertainment And Shopping. Unit Featuring 9 Ft. Ceilings, Floor To Ceiling Windows. (id:47351)
16 Concord Place Unit# 801
Grimsby, Ontario
Come live an incredible lifestyle in the beautiful condo located in the heart of Grimsby on the Lake. this 1 bedroom unit features modern finishes throughout and lake views with a western facing patio for stunning sunsets. Conveniently located within walking distance to numerous great restaurants & shops as well as lakefront walking trail and seconds to the highway for an easy commute or your grocery runs to Costco & the Superstore. Come see why so many people are falling in love with Grimsby on the Lake! (id:47351)
6490 Panton Street
Burlington, Ontario
If you love the soothing sounds of birds, rustling leaves & the serenity of nature this location is for you! Nestled on a quiet street in Kilbride. This expansive 66’ x 264’ property offers a private oasis complete with a patio, hot tub & a 600 sq ft outbuilding. (Outbuilding could be converted into a 2 car garage). This charming Cape Cod home boasts 3600 + sq ft of luxurious total living space. The main floor features a primary bedroom with a beautiful renovated spa-like ensuite & upstairs you’ll find 3 large bedrooms & a stylish 4 piece main bath. The main level renovated in 2023 with convenient mudroom/laundry area, 2 piece powder room & family room featuring vaulted ceilings, stone gas fireplace & an alcove filled with natural light creates a cozy nook. Updated white kitchen complete with quartz countertops, stainless steel appliances & spacious eating area opens to a private patio with a hot tub. The newly finished lower level in 2022 features a recreation room, bedroom, den & 3 piece bath. Plenty of storage & excellent in-law suite potential makes this space is functional & versatile. You can’t beat this location! Just steps from Kilbride Public School, parks & scenic trails, with skiing at Glen Eden nearby and golf courses. Highway access to Toronto, Burlington & Hamilton for ultimate convenience. Propane tank is owned. Ready to elevate your lifestyle? This home is perfect for a growing family that loves outdoor living. (id:47351)
Main - 394 Centre Street E
Richmond Hill (Crosby), Ontario
1020 Sq Ft Bungalow Featuring 3 Bedrooms, 2 Washrooms, Separate Formal Dining Room, Renovated Main Floor Washroom, Private Fenced Back Yard, Top Ranking School Zone. Conveniently located at quiet community with proximity to go station and all living essentials. **** EXTRAS **** Fridge, Stove, Washer, Dryer, All Window Covers. All existing light fixtures. (id:47351)
21993 Concession 3 Road
South Glengarry, Ontario
PEACE & TRANQUILITY! Looking for a true family home with an attached double garage that’s situated in a quiet + private country setting on a half acre landscaped lot with no rear neighbours and views of the Adirondack Mountains on a clear day? This large one owner family home has been well maintained over the years and offers loads of Southern exposure. Features include 4+1 bedrooms, 2 updated full baths, an oak kitchen with built-in appliances + an island, 2 dining area's, 2 living rooms, 2 fireplaces, a mostly finished basement, a 2 tier deck, permanent holiday LED lighting and best yet economical energy efficient geothermal heating + cooling which will drastically reduce your hydro bills! Located North of Curry Hill just a short walk from the Quebec border and approximately a 30 minute commute from the West Island of Montreal with easy access to the Hwy 401. Sellers require SPIS signed & submitted with all offer(s) and 2 full business days irrevocable to review any/all offer(s)., Flooring: Hardwood, Flooring: Ceramic, Flooring: Carpet Wall To Wall (id:47351)
101 Shoreview Place Unit# 117
Stoney Creek, Ontario
Executive Style Living On the lake. Amazing 1Bed Condo W/ Stylish Laminate Flooring, Freshly Painted, Kitchen Has Backsplash & Breakfast Bar. Tastefully decorated. In-Suite Laundry. 1 Underground Parking Spot And Storage Locker. Building Amenities Include Party Room, Gym, Rooftop Patio, Bike Storage And Visitor Parking. Waterfront Trail Just Outside Your Front Door. Efficient Geothermal Heating & Cooling! Neighborhood is surrounded by restaurants, shopping, Costco, Waterfront trail, beach, parks & GO train Must See!! A+ Credit a must. (id:47351)

