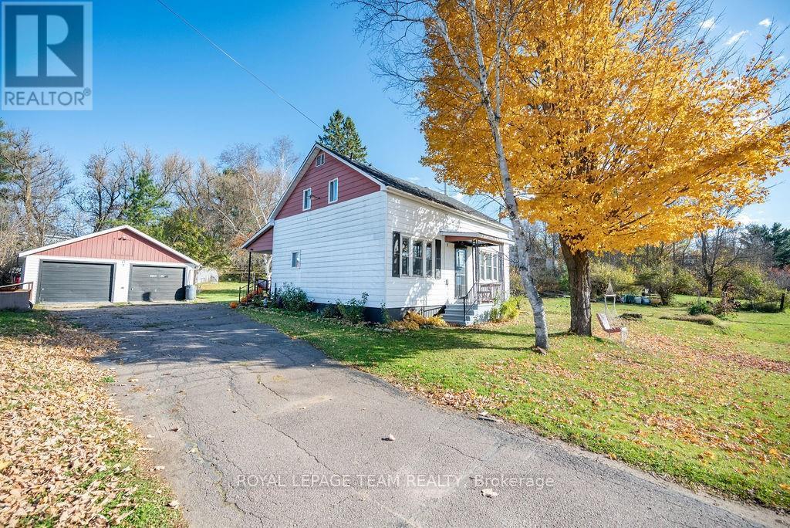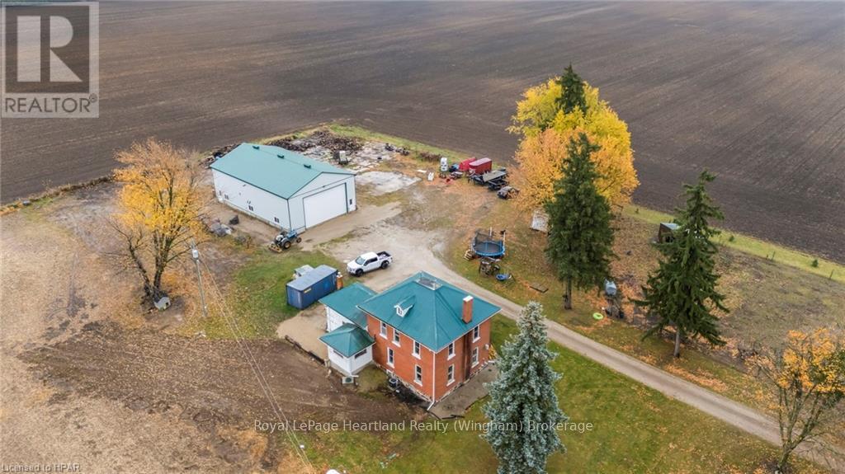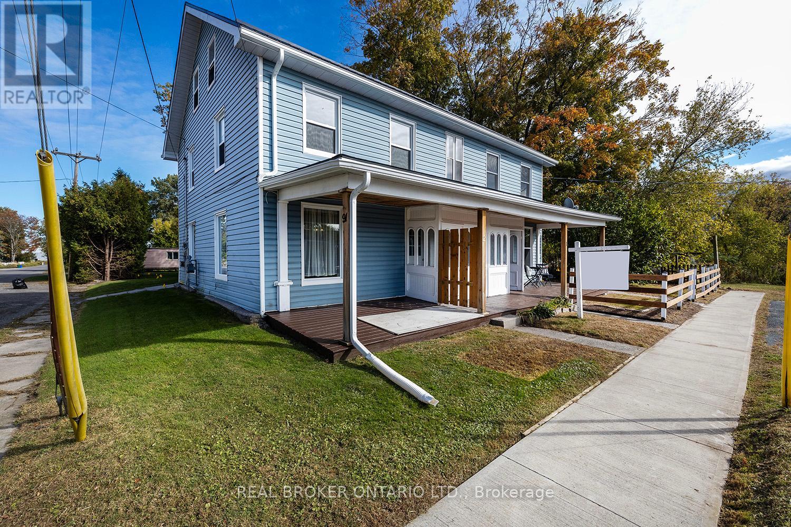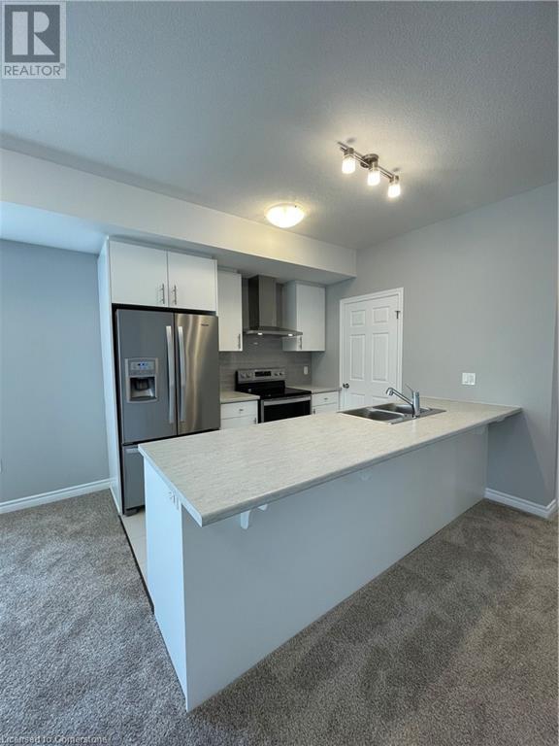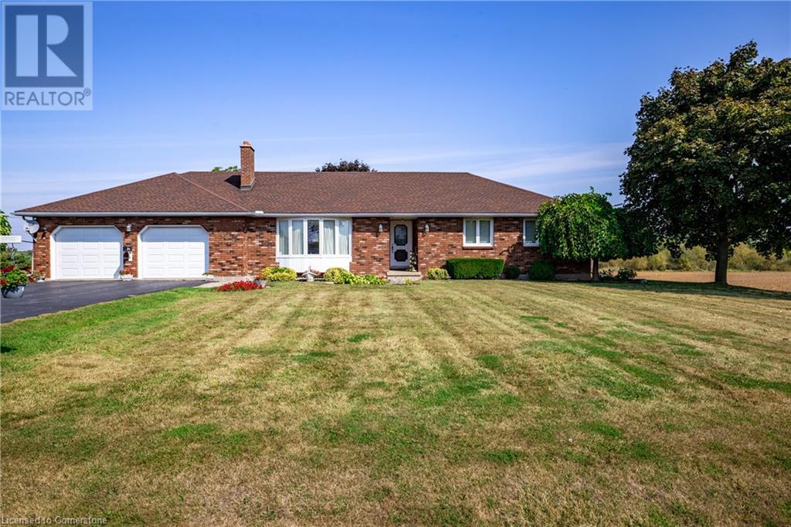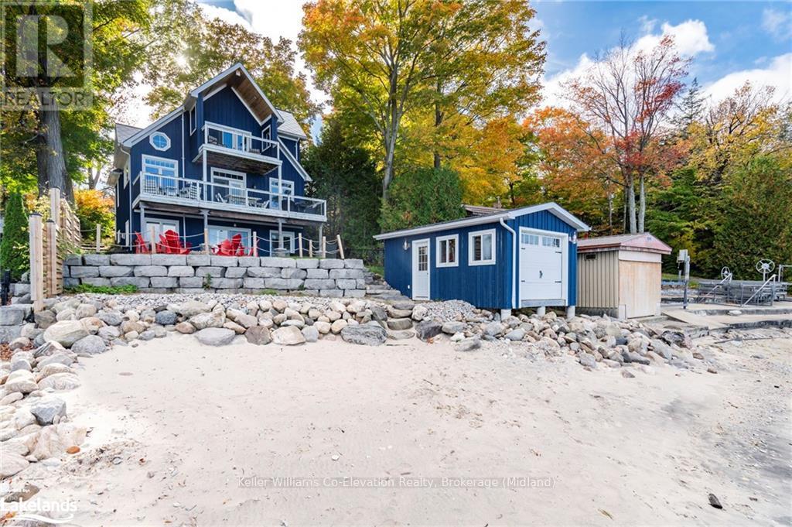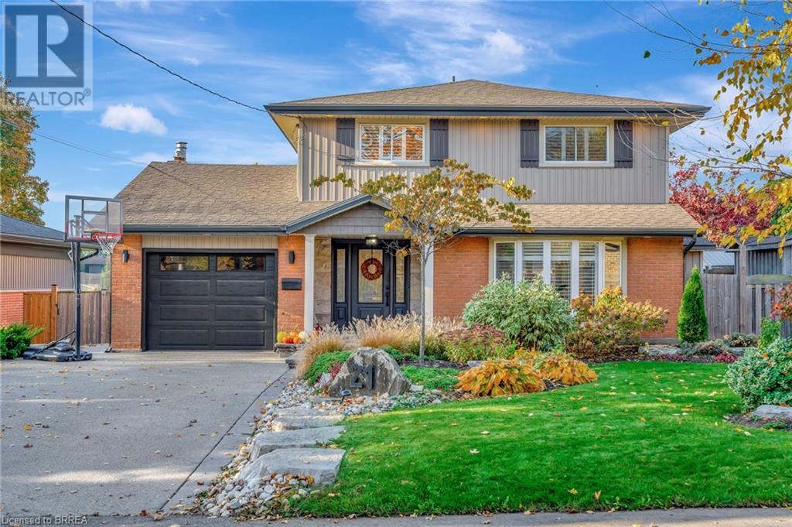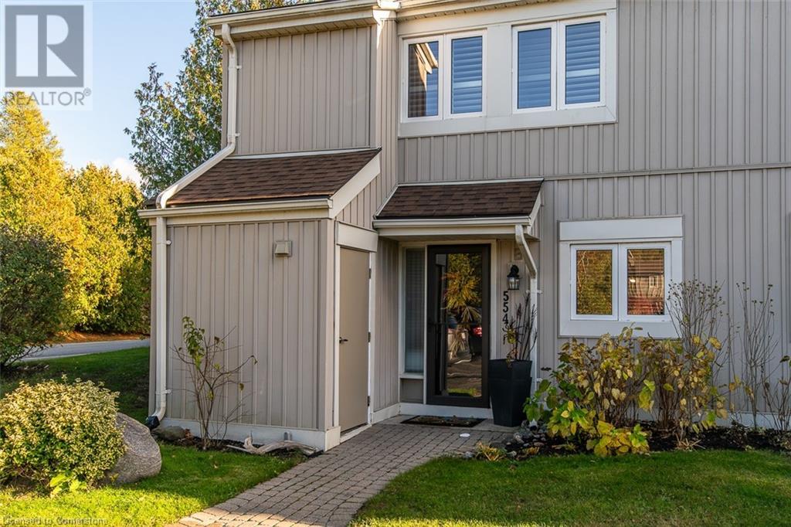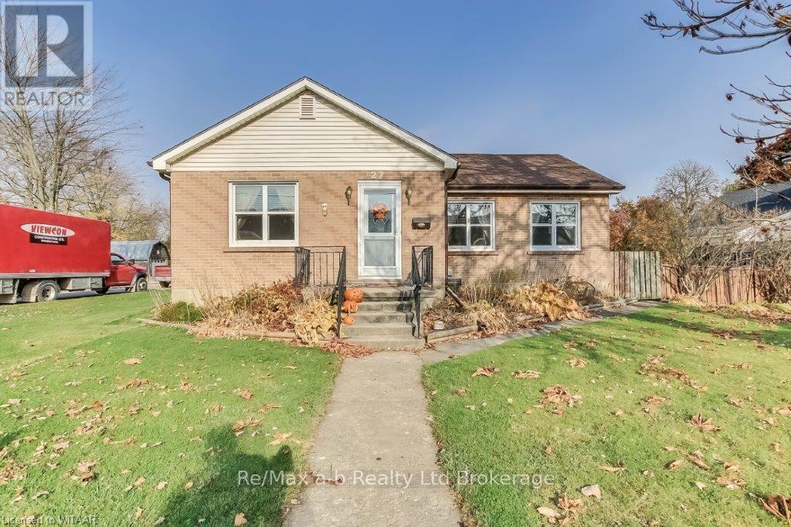53 Cinnabar Way
Ottawa, Ontario
Welcome to 53 Cinnabar Way in the family-friendly neighbourhood of Granite Ridge in Stittsville! This 5 bedroom home is spacious and well-maintained. On the main floor, you will find an open concept living space with gleaming hardwood floors and pot lights throughout. The eat-in kitchen boasts an island with bar seating, granite countertops, stainless steel appliances, and plenty of cabinetry. To complete the main floor, you will find three bedrooms including a primary with a large ensuite featuring double sinks, a soaker tub, and a tiled standup shower. Down the stairs, you will find a wide-open finished basement with two more bedrooms, a full bathroom, and a pool table! This home presents lots of options for your home gym, office, or kids’ playroom. Off the kitchen, you will find a bright door to the beautifully hardscaped and landscaped backyard. From here, you’re just steps from parks, schools, a sports complex, and all the amenities of Hazeldean Road. Book your showing today!, Flooring: Hardwood, Flooring: Ceramic (id:47351)
2242 Des Grands Champs Way
Ottawa, Ontario
Stunning Rental Opportunity at 2242 Des Grand Champs Drive in Chapel Hill South, Elegant Hardwood & Durable CeramicWelcome to your future home a captivating single-family residence nestled in the desirable community of Chapel Hill South. Offering the perfect blend of style, comfort, and practicality, this home is designed to cater to all your family's needs.Key Features Include:Bright & Open Layout: A sun-filled open-concept main floor, enhanced by gleaming hardwood floors and large windows that invite natural light throughout.Chefs Kitchen: A well-appointed kitchen with abundant cupboard space, seamlessly connecting to a cozy living room featuring a gas fire place perfect for gatherings or quiet evenings.Luxurious Master Suite: An expansive master bedroom with a private ensuite bathroom, offering the ultimate retreat after a long day.Spacious Bedrooms: Two additional large bedrooms and a second full bathroom ensure comfort and privacy for family members or guests.Versatile Basement: Fully finished and ideal for a media room, home gym, or play area. Additional storage and a convenient laundry setup complete this functional space.Outdoor Living: Step outside to a fully fenced backyard, directly accessible from the kitchen. Enjoy al fresco dining, gardening, or simply unwinding in a serene and private setting.This exceptional home is move-in ready and waiting to welcome you to a lifestyle of comfort and elegance. Don't miss this opportunity to secure a beautiful rental in the heart of Chapel Hill South! (id:47351)
7 River Street
Hagarty & Richards, Ontario
Affordable family home, walking distance to amenities elementary schools, across the road from the water with lovely updates throughout this spacious family home is certain to impress. A stunning wood cookstove in the kitchen is a lovely focal point accent, scented by elevated lighting fixtures, a tasteful, colour palette, Beautifully curated hardware and a thoughtful layout. There’s nothing to do to pack your bags and move in. Merely 20 minutes to Barrys bay, where you will find a high school, hospital, and larger grocery stores for shopping and a quick 40 minute drive to The city of Pembroke. The cutest home you could find! Don’t wait to book your showing as this lovely family home with detached garage and plenty of space will absolutely not wait! \r\nNo Conveyance of Any written signed offers unless offers contain a minimum of 24 hours irrevocable., Flooring: Laminate, Flooring: Mixed, Flooring: Carpet Wall To Wall ** This is a linked property.** (id:47351)
2873 Forest Road
Stratford, Ontario
Discover your dream home just outside Stratford! This exquisite fully remodelled multi-level property features 4 spacious bedrooms and 3 beautifully appointed bathrooms, all thoughtfully designed for modern living. Enjoy the serene country feel on a generous half acre lot, complete with a saltwater in-ground pool and a heated 20x40 shed for all your storage needs. Step inside to find a bright and airy main floor featuring a spacious kitchen with granite countertops, perfect for culinary enthusiasts. The main area boasts vaulted ceilings and multiple living and dining spaces ideal for entertaining. The gourmet outdoor kitchen, hot tub, and patio makes for fantastic outdoor living space. Your own private oasis! Each bedroom includes custom built-in walk-in closets, with the primary suite offering a luxurious ensuite for added privacy. This home also includes a theatre room and a gym, ensuring you have all the recreational space you need. Plus, the heated two-car garage and ample parking make hosting friends and family a breeze. Don’t miss this rare opportunity to own a beautifully renovated home in a peaceful sought after area. Call your Realtor® to book your showing today! (id:47351)
57 Patricia Avenue
Kitchener, Ontario
Welcome to 57 Patricia Ave, a beautifully cared for century home with 6 beds and 4 baths on an established street in Kitchener. OUR TOP REASONS YOU WILL LOVE THIS HOME: #1 CHARACTER - this is not a “cookie cutter” home and features character throughout with quality woodwork and build as well as a warm family feeling. #2 CARPET FREE MAIN FLOOR - with updates to the flooring and refinishing to the existing hardwood flooring. #3 MAIN FLOOR ENTERTAINMENT SPACE - a large living room with plenty of natural light, formal dining area, plus an office or play room, main floor bath and don’t forget the separate family room with a beautiful fireplace perfect for cozy evenings. #4 KITCHEN - The kitchen overlooks the backyard and provides the capacity for a family's cooking and storage needs. #5 IN LAW SUITE - with 2 separate entrances to the basement this home has the perfect in-law set up with a bedroom, 3pc bathroom and wet bar, as well as a sitting area. #6 PRIMARY BEDROOM - the large primary bedroom with 4pc bathroom, walk through closet area and overlooking your beautiful fully fenced backyard with mature trees is the ideal retreat for the end of the evening. #7 BEDROOMS AND THIRD LEVEL - the second level features a 4pc bathroom and 3 more bright bedrooms with updated lighting. Leading up to the third level is ANOTHER bedroom and sitting area, this home provides plenty of space for a growing family. #8 THE BACKYARD - Enjoy your fully fenced backyard with mature trees, a recently done deck, and walk out from the kitchen. #9 LOCATION, LOCATION, LOCATION - This home is centrally located and close to many amenities, including grocery stores, Victoria Park, Belmont Village, and a quick drive to the expressway, a school right down the road you can watch your kids walk to. #10 UPDATES - Newer windows, A/C (2020), furnace (2014), new deck (2023), new fence (2023), eavestroughs (2023), freshly painted, new flooring + refinished hardwood (2024) (id:47351)
1230 Fleet Street
Mississauga, Ontario
Don't miss this opportunity to live in a prestigious, sought-after area close to Mississauga Road. Situated on a large 75ft x 150ft lot in a very private, quiet, mature neighbourhood. This large 2520 sqft home offers plenty of room for a growing family with its 4 bedrooms, 2 1/2 baths, a Family room, and an office. The primary bedroom includes a large 4-piece ensuite and a walk-in closet. There is a spacious basement for more potential living space. Bring back the beautiful backyard oasis with a pool and walk-outs from the kitchen and Family room. Make this your Dream home. Close to HWY, Shopping, Parks, Hospital, Schools, Rec Center, Lake Ontario, and much more. Minutes from Mississauga Golf Club and Downtown Port Credit. (id:47351)
85102 Brussels Line
Huron East (Brussels), Ontario
Here is your opportunity to have the perfect little hobby farm on the outskirts of town that still has potential to add your very own finishes. This 5 Acre Property is perfect for someone who appreciates and cherishes the character and charm of a beautiful and spacious two storey red brick century home. Whether you're looking for storage, a place to park or a place to work the 40'x60' shed was built in endless opportunities, with extra high ceilings and an automatic overhead door to allow for a transport to park in you can finally get the work truck stored inside to work on. The pasture and workable land, as well as ample parking space allow for your imagination to run wild and to fulfill your biggest dreams of raising chickens, horses, cattle and everything in between. This charming home has undergone many updates over the years while still preserving its charm and character. Heated with a Propane Forced Air Furnace (2020), Wood Boiler (2016) and Wood Fireplace you have the option to enjoy the luxuries of both wood and propane heat, in addition to Central Air(2021) on those hot summer days. The home boasts 3 good sized bedrooms, plus a den or office and 4 pc bath on the second floor, while the main floor is boasting with endless space and the opportunity with two spacious family rooms, updated kitchen (2019), dinette as well as a formal dining room that can double as a play room, office or main floor bedroom. Conveniently Located 2 minutes to downtown shopping and dining in Brussels, 20 minutes to Listowel & Wingham, and an hour to Kitchener/Waterloo. Call Your REALTOR® Today To View What Could Be Your New Hobby Farm at 85102 Brussels Line. (id:47351)
9 - 225 Speers Road
Oakville (Old Oakville), Ontario
Exceptional opportunity in the heart of Central Oakville! This professional condo is strategically located just a short distance from the highway, Oakville Go Station, and the vibrant Kerr Village. With high traffic volumes and prime exposure on Speers Road, this location is perfect for maximizing your business signage visibility. This is the second-floor corner unit that comprises two units offering a total of 1,827 square feet of contemporary space. The lower floor features 1,248 square feet, including three offices divided by glass walls, high-quality vinyl flooring, and extra-high ceilings. Additionally, there are 579 square feet of mezzanine space with hardwood floors and floor-to-ceiling windows. Modern amenities include two sleek bathrooms and two kitchenette areas. This development also offers plenty of visitor parking spaces, ensuring convenience and accessibility for all. Don't miss out on this perfect opportunity to establish your professional / medical office in Oakville's prime business district. (id:47351)
2455 St Clair Avenue W
Toronto (Junction Area), Ontario
USERS, INVESTORS, DEVELOPERS - 5 Elite Picks! Here Are 5 Reasons To Buy This Commercial /Multi Use Property. 1) This Property Has A Total 5 Units Including 4 Residential Units And 1 Retail Commercial Space. 2) All Residential Units Have Separate Entrance, Kitchen And Washroom. 3) Laneway In Rear With 6-8 Parking Spaces. Developers With Strategic Foresight To Assemble. 4) Immediate Area Experiencing Incredible Growth By Way Of Several Mixed-Use Condo-Development Projects. 5) Limited Setbacks And Additional Density Achievable For Development Opportunity. Opportunities Here Are Endless In The Growing Junction With Over 3,800 New Condo Units In Various Stages Of Development Located Within A 250 Meter Radius. Great Location Surrounded By Amenities, TTC Transit, And Shopping Such As Stockyards Village, Quality Dining Options, Boutiques, Groceries, And Much More. **** EXTRAS **** Well-Maintained Property. Fully Tenanted. (id:47351)
78 Castlefield Avenue
Toronto (Yonge-Eglinton), Ontario
Attention builders or renovators! Opportunity knocks at 78 Castlefield Avenue with a 26 x 134 foot lot! Two parking spaces are available with a front pad and mutual drive access to the back garden parking spot! This three bedroom home has been owner occupied and loved for 30 years & now seeks a new owner to restore, modernize, and unleash its potential! You are greeted by a welcoming front porch and vestibule! The home offers a spacious open concept main floor plan with the addition of a powder room and the sunroom/den at the back with its walkout to the deck and large lush and fully fenced garden! 3 bedrooms and the full bathroom are located on the second floor! The basement is unfinished! With location, location, location in mind, this property offers an opportunity to create your ideal living space in this sought-after neighbourhood. Consider the addition of a garden suite (subject to by-laws) for extra income. The neighbourhood has top-rated schools including Allenby, John Fisher & NTCI! You're just steps from the heart of Yonge and Eglinton where every convenience is at your disposal! Just a short walk to the Yonge subway & future Eglinton Crosstown! Don't miss out on this opportunity! (id:47351)
91 Division Street
Cramahe (Colborne), Ontario
Fourplex! Seller is willing to consider Vendor Take Back. Great Opportunity For Investors To Purchase What Was Previously Known As The Grand Trunk Railway Hotel! Close To Amenities. Charming Front Porch. Each Of The Two Front Units Has Porch Access. Unit 1 Is 3 Bdrm, 1 Bath. Unit 2 is 3 Bdrm and 1x4 Pc Bath Plus 2x2 Pc Bath. Unit 3 Is 1 Bdrm Plus 1 Bedroom, 1 Bath and Unit 4 Is A Bachelor Pad. Large, Private Yard With Mature Trees. Each unit has own hydro and gas meter. **** EXTRAS **** Metal Roof On Main Part of Home Recently Put On. (id:47351)
90 Oat Lane
Kitchener, Ontario
BRIGHT, BEAUTIFUL END UNIT NOW AVAILABLE In Kitchener's Wallaceton Community!! This master-planned community located in Huron Park is close to many amenities which include shopping, restaurants, schools, community/rec centre, trails, highways and much more. 90 Oat Lane is a stunning brand new bungalow-style stacked town unit offering ease of access and functionality. The well-designed Coral floor plan showcases a spacious and open-concept layout. The large great room flows into the kitchen which boasts an abundance of storage, an extensive breakfast bar and gorgeous stainless steel appliances. The primary bedroom features an ensuite and walk-in closet, and provides access to a desirable porch area-the perfect retreat for a morning coffee!! The main bath is conveniently located right next to the spacious second bedroom. The in-unit laundry is an added bonus!! As this home is an end unit, there is the benefit of extra privacy, and additional natural light! Exterior maintenance-lawn care, snow removal, garbage pick-up are all included!! Tenant(s) will be required to show proof of insurance, and to arrange utility contracts in their name(s) (i.e.-heat/gas, hydro, water). Good credit is required. All applicants must submit a rental application, employment letter, current pay stub, references, and a complete credit report for landlord approval. Don't miss out. Schedule your appointment to view this home today, it shows beautifully!!! (id:47351)
569 Howard Street
Oshawa, Ontario
Introducing a bright and spacious brick bungalow legal duplex on a quiet street, perfect for those seeking a versatile property. This legal-duplex home features a 3 bedroom, 1 bath layout on the upper level and a 1 bedroom, 1 bath configuration downstairs, making it an ideal mortgage helper or investment opportunity. The main floor boasts a beautifully updated kitchen, with laundry facilities available on both levels and above-ground windows on the lower level that fill the space with natural light. The property includes a detached garage and a separate side entrance, ensuring privacy and ease of access. With a generous lot size and ample driveway parking, this home is just one minute from Highway 401. Truly a must-see! (id:47351)
Mn/low - 277 Gilmour Avenue
Toronto (Junction Area), Ontario
Fully Renovated! Great Home With Lots Of Room And Sunlight All Day Long. Ideal For A Family Who Enjoys to Live At One Of Toronto's Best Neighborhood ""The Junction"" and Its Great Cafes, Restaurant And Schools. Steps To High Park And Bloor West Village. A Must See. **** EXTRAS **** Fridge, Stove, Washer & Dryer (id:47351)
1463 Phillips Street
Fort Erie (334 - Crescent Park), Ontario
TURN KEY IN-LAW SITUATION IN THE HEART OF CRESCENT PARK. ONE OF THE BEST TWO HOUSE IN ONE SET UPS PROVIDING A PRIVATE IN LAW UNIT FROM THE MAIN RESIDENCE. THE MAIN HOUSE IS A 3 BEDROOM 2 BATHROOM SIDESPLIT WITH BASEMENT WALK UP AND ATTACHED GARAGE . THE SECONDARY UNIT IS A 2 STORY 2 BEDROOM 2 BATH OFFERING INSUITE LAUNDRY AND 2 SEPERATE LIVING AREAS FOR THE INLAWS. EACH UNIT OFFERS SEPARATE UTILITIES. INCLUDES ATTACHED GARAGE MEASURING 17.25 FT WIDE X 25 FT DEEP WITH BASEMENT WALK-UP & A SINGLE CAR GARAGE DOOR THAT COULD BE EXPANDED. THIS PROPERTY OFFER INCOME POTENTIAL AND IS LOCATED ON A PREMIUM LOT IN A PREMIUM LOCATION. CLOSE TO UPTOWN AMENTIES, SCHOOLS, PARKS. THERE IS AN INCREDIBLE AMOUNT OF VALUE IN THIS PROPERTY. OVER 2000 SQUAREFEET OF ABOVE GRADE SQUAREFOOTAGE . SEE REALTOR REMARKS OF THE BREAKDOWN OF SPACES. ITS AVAILABLE FOR IMMEDIATE OCCUPANCY IN THE MAIN HOUSE. COME MAKE THIS SOLID INVESTMENT YOUR OWN! (id:47351)
8560 Leeming Road
Mount Hope, Ontario
Discover timeless charm and endless possibilities in this meticulously maintained, all-brick bungalow nestled on a generous 170 x 200 ft lot at 8560 Leeming Road in Mt. Hope. Boasting 1,645 sq ft of comfortable main-floor living, this home offers 3 spacious bedrooms, 2 baths, and a main-floor laundry, all lovingly cared for by a single owner. The large basement, complete with a second kitchen, opens doors to multi-generational living or an in-law suite setup. Imagine the ease of updating this solid home to suit your style, surrounded by the tranquillity of a neighbouring soya farm and convenient highway access. The expansive lot and classic layout make this an ideal family retreat or a perfect choice for those looking to downsize while still enjoying space and privacy. Whether entertaining or relaxing, you’ll feel right at home here! Book your private showing today and bring your vision to life! (id:47351)
1202 Cope Drive
Ottawa, Ontario
OPEN HOUSE Saturday Jan 11th AND Sunday Jan 12th: 12-4PM! Brand NEW home, under construction, models available to show! Welcome to Shea Village and Patten Homes' ""The Bedford"" model - this 3-level elevated townhome features 2 spacious bedrooms and an array of modern amenities! The heart of the home is the expansive kitchen, highlighted by a large island with a breakfast bar, perfect for casual dining or entertaining guests. Enjoy the convenience of upper floor laundry, making laundry day a breeze. The pantry offers ample storage, ensuring your kitchen stays organized and clutter-free. With a spacious open-concept design, this home seamlessly connects the living, dining, and kitchen areas, creating a bright and inviting atmosphere ideal for both relaxation and gatherings. Don't miss the opportunity to make this beautiful, contemporary home your own! Customize your new home with a variety of quality finishes and upgrades! (id:47351)
1749 Champlain Road
Tiny, Ontario
Waterfront 6 month rental on Georgian Bay! Fully furnished property, located on Champlain Road. Open-concept kitchen, with panoramic views of Georgian Bay. The main floor living area for convenience. The primary bedroom is a true sanctuary, featuring a private balcony that overlooks the sandy beach and Georgian Bay. This home is adorned with high-end furniture, ensuring comfort for you and the family. Fully finished basement includes a media room, two large bedrooms, perfect for guests or family members. This lease opportunity is a rare find and is truly remarkable location. (id:47351)
21 Franklin Street
Brantford, Ontario
Welcome to 21 Franklin St., a stunning 3-bedroom, 2,500-square-foot home in Brantford's highly sought-after Henderson Survey neighborhood. Located in a family-friendly area with a top-rated school nearby, this property perfectly combines elegance and modern convenience. Inside, the home boasts extensive renovations and upscale finishes. The chic white kitchen offers ample storage and counter space, a large waterfall quartz island, modern lighting, a stylish backsplash, and new stainless steel appliances. The bright, open-concept living area is complemented by expansive windows, patio doors, engineered white oak hardwood flooring on both the main and second level, a new gas fireplace, contemporary light fixtures, and a striking glass-railed floating staircase. Upstairs, you'll find three beautifully renovated bedrooms and updated bathrooms with new tiles, vanities, and fixtures. The lower level offers a modern bar area, recreation room, bedroom, and bathroom, providing flexible spaces for family and guests. Outdoors, an entertainer's dream awaits. The backyard oasis includes an in-ground, heated pool, pool house, gazebo, pizza oven, outdoor stone BBQ, concrete patios, and meticulously landscaped grounds—perfect for relaxation and hosting gatherings. Recent upgrades include updated electrical, new plumbing on the main and upper floors, a new furnace and AC, fresh fixtures, a newer hot water tank, and a roof under seven years old. Situated on a spacious 60x130 lot, this property is designed to impress. Discover a home that combines luxurious finishes with thoughtful updates, creating a lifestyle of comfort and sophistication. Don’t miss your chance to make this extraordinary property your own! (id:47351)
1137 Cameo Street
Pickering, Ontario
The ""Slate"" Model - Elevation 1, 2172 sq.ft. Block G7-1. End unit (id:47351)
554 Oxbow Crescent
Collingwood, Ontario
Step into this bright, end unit townhome, where natural light pours through windows on three sides, illuminating a spacious, open-concept main floor with living spaces. This 3-bedroom, 2.5-bath home is designed for both relaxation and entertaining. The cozy gas fireplace warms the entire condo, and a sliding door opens to a private, enlarged patio—perfect for sipping your morning coffee or hosting an intimate evening under the stars. Upstairs, unwind in the serene master suite, complete with a generous private deck, walk-in closet, and luxurious ensuite with a jet tub. Two additional bedrooms at the front of the unit provide comfort and privacy for family or guests. Thoughtful storage throughout, including under-stair spaces and a locker for skis and bikes, ensures every corner is both functional and inviting. Nestled near the Georgian Trail and Collingwood Trail System, this home offers adventure at your doorstep. Convenient bus access to downtown Collingwood, Blue Mountain Village, and Wasaga Beach, this home offers a blend of comfort, convenience, and recreation. (id:47351)
1108 Savoline Boulevard
Milton, Ontario
Welcome to 1108 Savoline Blvd, UPPER – an exquisite and spacious 2 -story home that perfectly blends modern comfort with urban convenience. Situated in the heart of Milton, Ontario, this stunning property offers an unparalleled living experience designed to meet the needs of a growing family or anyone seeking ample space and luxury. 4 bed, 4 bath, 2 garage&1 driveway parking, private backyard. Key Features: Generous Living Space: This home boasts four generously sized bedrooms, providing plenty of room for family, guests, or a home office. Each bedroom is designed with comfort and style in mind, ensuring restful nights and productive days. Elegant Design: The 2 -story layout offers a unique architectural appeal, featuring high ceilings, large windows, and an open floor plan that enhances the sense of space and light throughout the home. Modern Amenities: The property is equipped with contemporary fixtures and finishes, including a gourmet kitchen with high-end appliances, stylish cabinetry, and ample counter space – perfect for preparing family meals or entertaining guests. Luxurious Bathrooms: Enjoy the spa-like bathrooms that are both functional and elegant, featuring premium fittings, ample storage, and sophisticated design elements. Spacious Living Areas: The expansive living and dining areas provide the perfect backdrop for both everyday living and special occasions. The flow between the spaces makes it easy to host gatherings or enjoy quiet family time. Urban Convenience: Located in the vibrant city of Milton, 1108 Savoline Blvd offers easy access to a range of amenities including shopping centers, top-rated schools, parks, and recreational facilities. The property is also conveniently situated near major highways, making commuting a breeze. Outdoor Living: The property includes a well-maintained yard that is ideal for outdoor activities, gardening, or simply relaxing in the fresh air. The space offers the potential to create your own outdoor oasis. (id:47351)
27 Gissing Street W
Blandford-Blenheim, Ontario
Are you on the hunt for that perfect rural small-town property? Look no further! Situated on an oversized lot in the charming Town of Princeton, this home has so much to offer. You’ll fall in love with the expansive lot (66x265) that includes a small barn, a detached garage, a pool, and fruit trees for harvesting. Conveniently nestled between Woodstock and Paris, and just a short drive to the 401 and 403 corridors, you'll find Cambridge, Kitchener, Brantford, or London all within easy reach. This property perfectly blends rural tranquility with accessibility to city amenities. (id:47351)
292191 Culloden Line
South-West Oxford, Ontario
Welcome to 292191 Culloden Line in Brownsville, ON! This home was built in 1880 and has remained in the family for 5 generations; Much of the home's original historical charm has been lovingly preserved! The main floor offers amazing principal rooms including: formal dining, office (which could function as a 4th bedroom), formal living room, bedroom with ensuite privilege, eat-in kitchen with custom cabinetry, and laundry room. The upstairs has two more bedrooms with 4 pc. bathroom between them. Downstairs is unfinished and ready for your finishes! There's over 1100 sq ft of clean space being used for storage, currently. Situated on just over half and acre, this picturesque property can be enjoyed from the front porch for sunrises, back deck for sunsets and of course the mature treed yard. This property checks the boxes of affordability, charm, and country living in great proximity to town. (id:47351)


