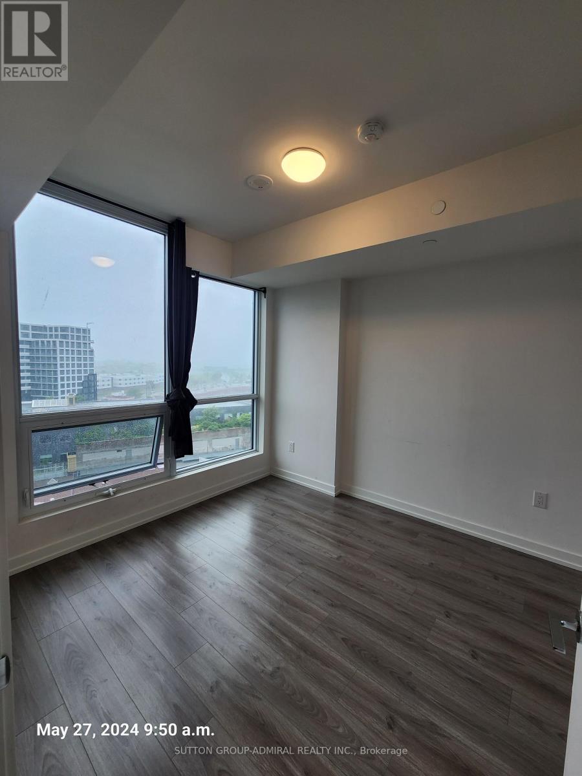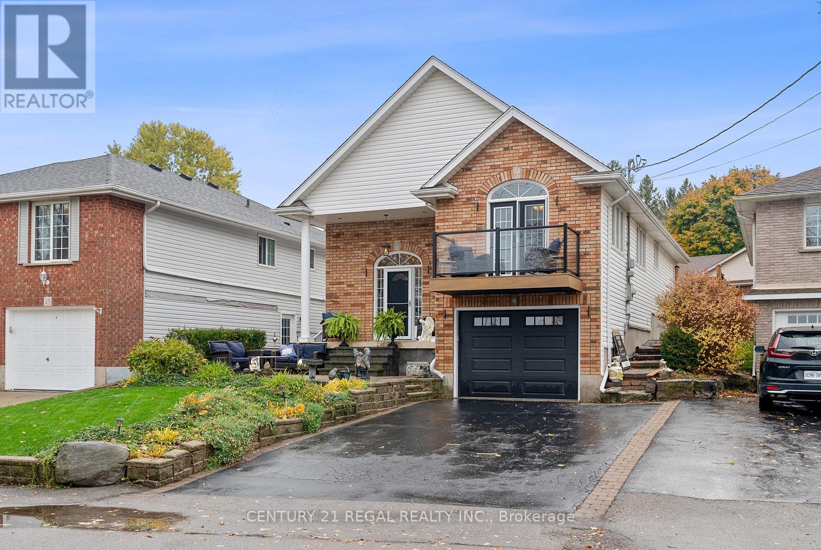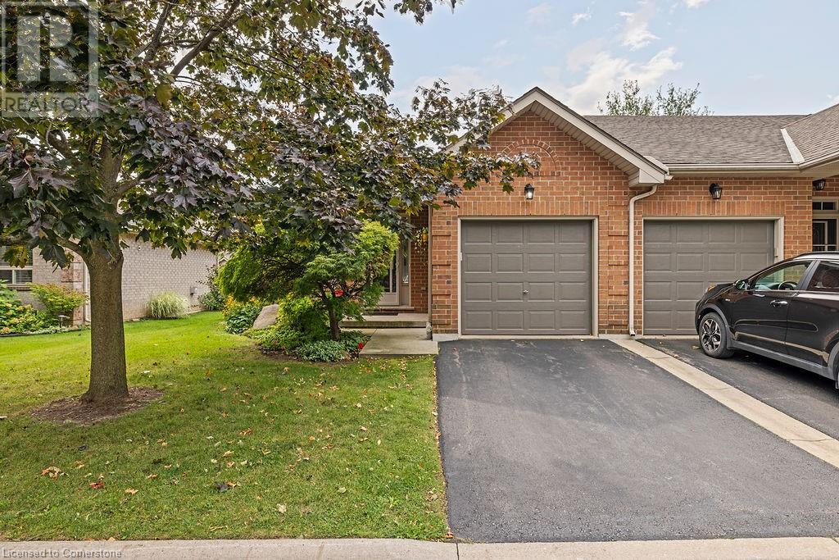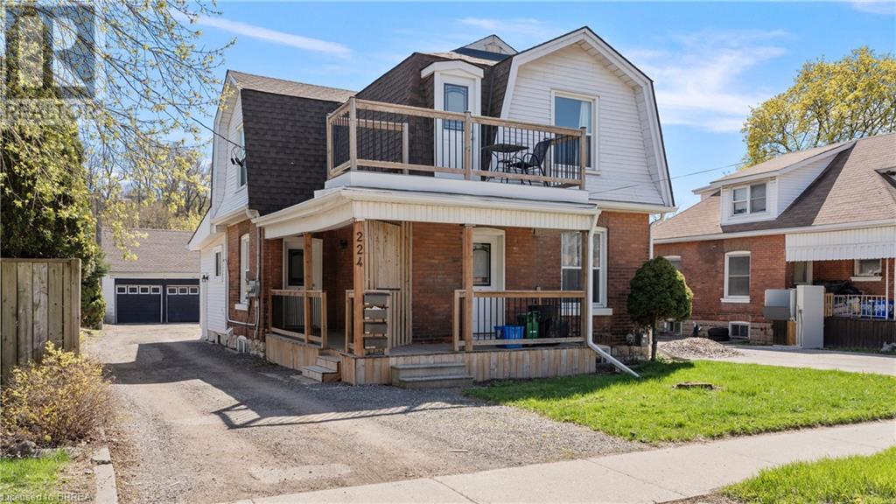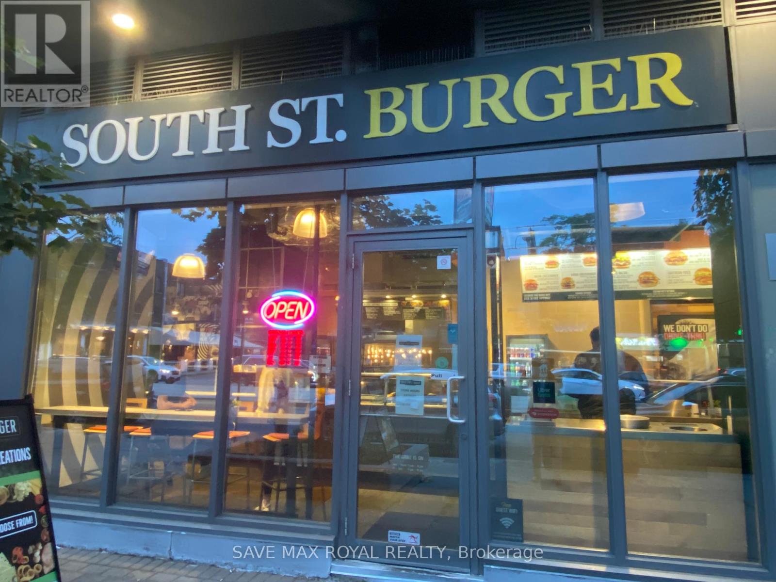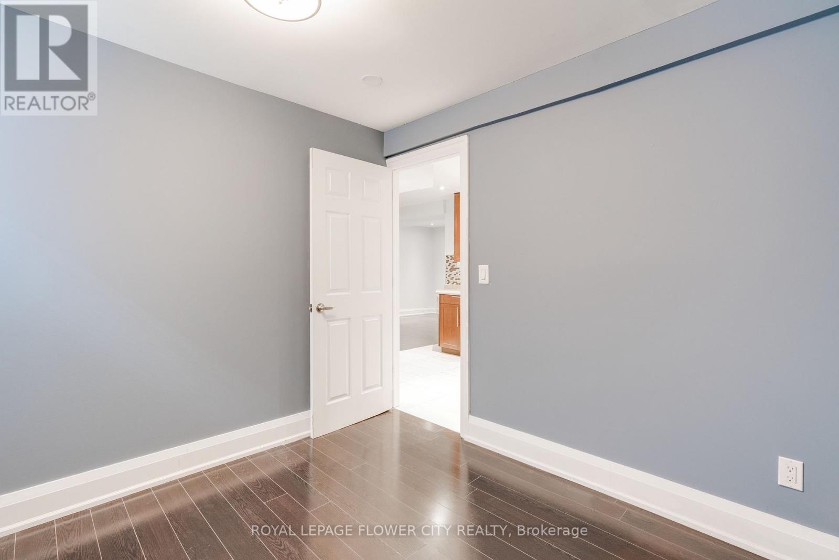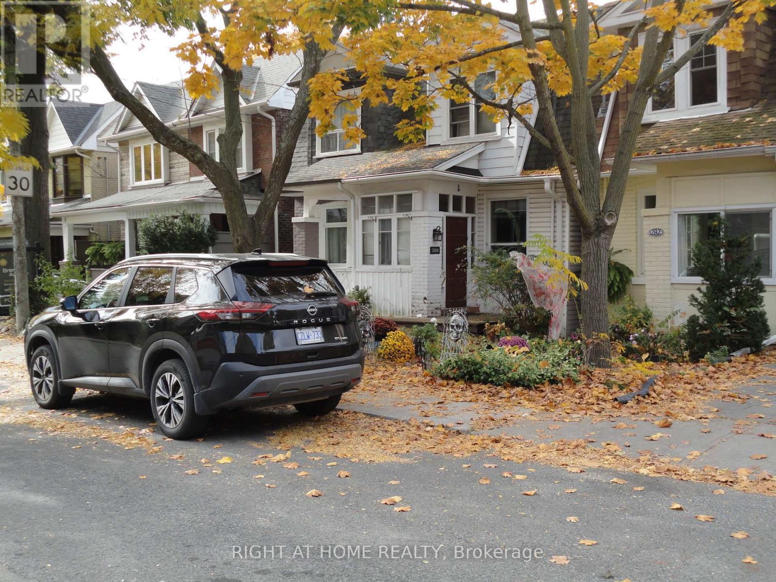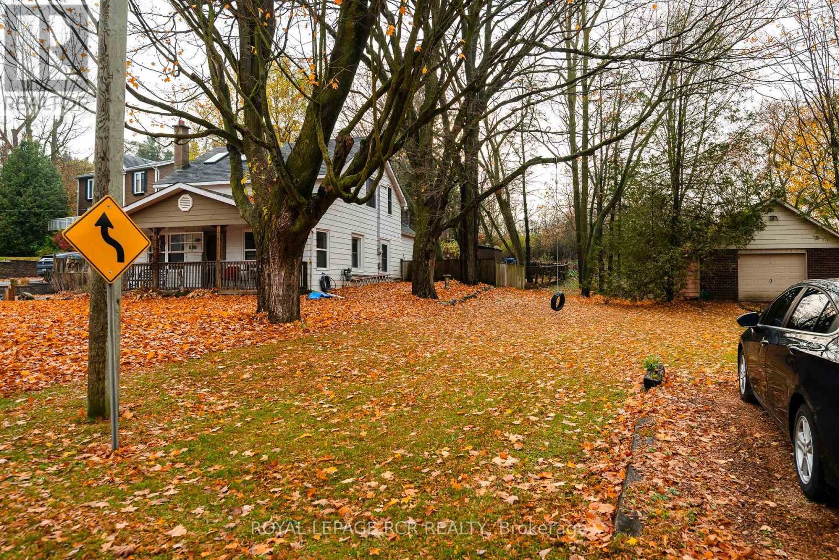80 Orchard Point Road Unit# 605
Orillia, Ontario
Welcome to Orchard Point Harbour and luxury living on the shores of beautiful Lake Simcoe! This spacious one bedroom also has a Den which could be used as a 2nd bedroom. This unit has been tastefully finished and freshly painted. Located on the Penthouse Floor this Class A luxury suite offers 9 foot ceilings, hardwood floors throughout, cornice moldings in living/dining rooms, granite counters in kitchens and baths, stainless steel appliances, in unit stack washer/dryer. The expansive balcony with amazing sunset views has a direct line gas hook-up for your BBQ. Secure heated parking garage. Orchard Point Harbour offers a host of amenities including a beautiful pool deck with hot tub, a library, games room, theatre, party room, pool table, a roof top terrace with panoramic views of Lake Simcoe. Private marina with boat slips available at seasonal rates for owners. Conveniently located close to Downtown Orillia with charming shops and awesome restaurants, the Lightfoot Trail which winds through Orillia's beautiful parks and just a short drive to Casino Rama. All of this just less than 90 minutes from the GTA.! Start living the lifestyle you deserve! (id:47351)
1214 - 10 De Boers Drive
Toronto (York University Heights), Ontario
Convenient location!!! Welcome to the modern, bright unit in the luxury Avro building. Open concept unit with laminate flooring, modern kitchen with quartz counters, S/S appliances & en-suite laundry. Enjoy ultimate convenience with this building's excellent location, steps from Downsview West Subway and TTC, close to Yorkdale Shopping Mall, Costco, and quick access to the 401. Amenities include party room, gym, indoor/ outdoor lounges with panoramic views, and BBQ area & concierge service (id:47351)
27 Forfar Street W
Haldimand, Ontario
Welcome to 27 Forfar Street, Caledonia a stunning, contractor-renovated riverside retreat located in one of Caledonias most desirable areas. This rare gem boasts a beautiful front balcony, landscaped front yard, and vaulted ceilings on the main floor, perfectly combining natural charm with high-end finishes. Enjoy prime river views from the front, immersing you in nature while offering every modern luxury.Step inside to discover an open, sunlit layout with built-in speakers on the main floor, perfect for enjoying music throughout the home. The flexible living room can easily convert into a second bedroom, making it ideal for families or guests. The main washroom offers heated floors and a heated towel bar, adding comfort and luxury, while a dry bar with a built-in fridge elevates your entertaining space.The private theater room is the ultimate entertainment hub, and the full theater system comes with the home. Outfitted with premium surround sound and plush seating, this room is ready for movie marathons, binge-watching sessions, and game-day events without compromise.The backyard completes the experience with lush landscaping, a spacious layout, and a hot tub for year-round relaxation. This outdoor oasis is perfect for gatherings or unwinding under the stars in style.Homes like 27 Forfar Street are rare finds, especially with such premium riverside access. With its built-in speakers, theatre system, high-end finishes, and luxurious amenities, this home is truly exceptional. Make sure to check the virtual tour link for additional drone photos and 3d emersive tour **** EXTRAS **** Enjoy a landscaped front yard, beautiful balcony with river views, state-of-the-art theater room, versatile living room convertible to a 2nd bedroom, relaxing hot tub in a spacious backyard, and a contractor-built, fully renovated interior! (id:47351)
4718 County Rd 21
Dysart Et Al, Ontario
Indulge in the epitome of lakeside living with this exquisite executive home nestled along the shores of Kashagawigamog Lake. This stunning residence is the perfect balance of lakeside living with the added convenience of being close to the Village of Haliburton. A seamless blend of modern design and timeless architecture creates an ambiance of sophistication throughout the home. Enjoy spectacular views of the lake that will immediately captivate the senses. Entertain in style in the expansive living spaces, with oversized windows that frame breathtaking water views and flood the interiors with natural light. The eat-in kitchen enjoys a spacious island, ideal for culinary creations and casual gatherings alike. The main floor has the comfort and convenience of an open formal dining and living room space for family gatherings. Gorgeous main floor 3 pc bath with walk in shower and laundry. Retreat to the expansive primary suite, with a custom designed walk in closet leading into a luxurious spa-like bathroom, complete with heated floor, soaker tub, oversized shower, and dual vanities, offering the ultimate in comfort and indulgence with a stunning view of the lake. Spacious second floor bedrooms for family, guests and office space. The possibilities are endless with the ample space provided by the original summer kitchen and upper loft. Designed for effortless indoor-outdoor living, the home boasts a fabulous entertaining area on the patio, perfect for alfresco dining or enjoying evening cocktails while overlooking the lake. With custom renovations and thoughtful touches throughout, this residence sets a new standard for luxury lakefront living perfect for a family that wants to enjoy being minutes away from town. The oversized garage will store all the outdoor toys and watersports equipment. Enjoy boating, swimming and fishing on the highly sought after five lake chain. Call today for your tour and allow us to welcome you Home to Kashagawigamog Lake. (id:47351)
117 Martin Grove
Blue Mountains (Blue Mountain Resort Area), Ontario
Blue Mountain- Location, Location, Location! This year round, charming Chalet with upper loft is perfectly situated near the base of Blue Mountain on a large privately treed 100 Ft lot on a quiet no exit street - just a short distance to the ski hills at The Village at Blue Mountain. Just a few minutes drive to downtown Collingwood and to other Private ski clubs. This cozy Chalet exudes beautiful timeless warm wood floors and walls throughout. The main floor offers cozy & spacious living room w/gas fireplace, pot lights and feature brick wall. Functional & bright kitchen w/granite counter top, stainless appliances and walk-out to rear deck; separate dining room w/ feature brick wall, and a 4 piece bath. The second floor loft offers primary bedroom w/skylights and walkout to front balcony, and a second bedroom. Fenced rear yard with fire pit, plus finished rear Bunkie w/heat, hydro & loft area- ideal for extra guests sleeping accomodations, art studio, kids play room etc... Quick closing available - and just in time for peak seasonal rental opportunities. Property is being sold ""As Is"". (id:47351)
466 Humphrey Street
Hamilton (Waterdown), Ontario
Corner lot, right across future park, modern concept home in the heart of Waterdown. This spectacular corner lot faces a new to be built park. 10 feet ceilings throughout the main floor and raised basement ceilings. Airy kitchen with a large island, brand new appliances and walk in pantry. The main floor features a library, Family room, large kitchen, living and dining room along with ample closet space and a powder room. The upper floor features a loft area along with 4 bedrooms, all containing walk in closets, and 3 ensuite bathrooms. This home is a true gem, offering a combination of natural light, open concept living & modern finishes that will exceed expectations. Located at the corner of Humphrey St. & Skinner Rd. which exits right onto Dundas St. providing easy access to Hwy. 403, 407 & QEW. (id:47351)
95 Starfish Drive
Mount Hope, Ontario
Popular end unit, in desirable Twenty Place Community, very well maintained by the original owners. Spacious bungalow features beautiful hardwood flooring, coffered ceiling in large family room with gas fireplace, terrace door to private patio w/deck, gazebo & hobby garden. Main floor laundry. Palladium window w/window seat in primary bdrm. Stunning bath with shower seat, heat lamp AND tubular skylight flooding bath with tons of natural light. Roomy eat in kitchen w/abundance of cabinets and counter space. Bsmt is fully finished w/good sized rec room, 2 pc bath, amazing office space, possible guest bdrm, wine closet w/racks incl & good storage space. Other features include car garage w/inside access, roof (19), windows (22), A/C & furnace approx 12yrs. Visitor parking & the clubhouse are nearby. Condo fees cover exterior maintenance, snow removal, grass cutting, building insurance, water, basic cable and use of Grand Clubhouse. Clubhouse features indoor pool, sauna, hot-tub, billiard room, conference room, library, tennis courts, and exercise room. Care free living at its finest. Come and visit...it feels like home. (id:47351)
129 Lakeland Crescent
Richmond Hill (Oak Ridges Lake Wilcox), Ontario
TOTALLY RENOVATED BRAND NEW SEPARATE ENTRANCE 2 LARGE BEDROOMS WITH NEW SHOWER GLASS ENSUITE, 9 FOOT CEILING, FEELS LIKE MAIN FLOOR. NEW FURNACE SEP 2024, GORGEOUS NEW KITCHEN WITH LARGE CENTRE ISLAND WITH WATERFALL SEP 2024, ALL NEW STAINLESS STEEL APPLIANCES SEP 2024, NEW KITCHEN GRANITE COUNTERTOP W/GRANITE BACKSPLASH. (id:47351)
395 Wellington Road
London, Ontario
Popular Mediterranean independent restaurant for (Shawarma, Falafel, fried chicken, Burger...) in prime location, Attractive decoration and signage with 29 seat capacity, located in a very busy big commercial plaza neighboring Metro, Mandarin, Dollarama and many other businesses and across the street from Victoria hospital. Regular walk in clientele and delivery with excellent Google reviews. Great lease agreement in place with optional terms to renew. Fully equipped with newer walk in cooler and freezer, Shawarma roasters and fried chicken machine. Turn key profitable business with no franchise fees. Owner is willing to train. (id:47351)
1267 Kingston Road
Toronto (Birchcliffe-Cliffside), Ontario
Unbeatable Opportunity! This beautiful, solid detached bungalow with an open-concept kitchen is perfectly located in The Upper Beaches, within the sought-after Courcelette School District. A short stroll brings you to the beach, trendy shops, Blantyre Park, and convenient transit for a quick commute downtown. Move-in ready and the perfect condo alternative, this home offers versatility for young families or downsizers. With a separate entrance, the lower level has in-law suite potential, and the spacious rec room opens to a charming backyard. Walk to Hunt Club G&C Club, Kingston Rd Village, Queen St, and the scenic boardwalk. In Courcelette and Malvern High school zones, this home has everything you need plus, no condo fees! Don't miss this rare gem in an unbeatable location. (id:47351)
164 Atkinson Boulevard
London, Ontario
Welcome to this charming home with 5 bedrooms and 2 bathrooms, gracefully positioned on a spacious corner lot. A haven of relaxation awaits in the expansive yard, featuring a swimming pool in seperate yard. In the driveway providing ample parking for up to four vehicles, the property is beautifully framed by great maintenance of landscaping. Step inside to an airy open-concept living and dining space that seamlessly flows into a modern kitchen. This home offers a total of five bedrooms across the main floor and lower floor, with each level thoughtfully equipped with a 3-piece bathroom, ensuring both comfort and privacy.The lower level expands the living space with a cozy family room, additional 2 bedrooms, a full 3-piece bathroom with jacuzzi and a well-appointed laundry area. Relax in the backporch that overlooks the serene backyard, inviting you to enjoy quiet moments with nature.Nestled in a sought-after, family-friendly neighborhood in London, Ontario, this residence is ideally located near grocery stores, schools, beautiful parks, and scenic walking trails. Its a home that promises a lifestyle of convenience, comfort, and community, perfect for those seeking a tranquil yet connected retreat. (id:47351)
224 Colborne Street W
Brantford, Ontario
**NEW BRANTFORD CITY INTENSIFICATION CORRIDOR ZONING - COMMERCIAL USES ALLOWED** 7.1% CAP RATE - Welcome to an exciting offering in the extremely popular city of Brantford. This TRIPLEX not only offers 3 units with updated interiors, all with separate hydro meters, and parking for each unit, but it also offers a FOURTH rentable space in the detached workshop. The property itself has been craftily designed, to enhance each units unique livability, giving this building the ability to attach an almost universal audience. There is a main floor unit with no stairs, an upper private unit with a cozy juliet balcony and the last unit offers main floor living with a surprisingly large basement to enjoy as well. ALL THE RENTS ARE MARKET RENTS, yes you read that correct, this building has been flipped in the recent years with modern leases all paying market rents. This building offers a 7.1% CAP RATE. In a time where the comparable properties are still stuck in the 5's. This is a rare chance to own a key turn investment property and start CASH FLOWING TODAY, EVEN WITH A MORTGAGE. (id:47351)
25 Oriole Crescent
Port Colborne (877 - Main Street), Ontario
Where else can you find 3392 sqft of modern living, corner lot and ready for your family to grow and thrive? Introducing 'The Sunrise' model: 2 storey model built by Pine Glen Homes in 2023! Boasting 5 generously sized bedrooms and 4 well-appointed bathrooms, there's ample room for everyone to have their own space. The open floor plan encourages effortless flow between the living, dining, and kitchen areas, making it perfect for both everyday living and entertaining. A dedicated home office or study area provides a quiet spot for remote work or homework, while the spacious family room offers a cozy retreat for movie nights or relaxation. The contemporary kitchen features plenty of cabinets for storage, a large kitchen island to prep meals and enjoy breakfast before starting the day, and catering to the needs of both casual cooks and gourmet chefs. Step outside to a backyard that’s perfect for playtime, gardening, or hosting summer barbecues. Retreat upstairs where you'll be impressed by the primary bedroom packed with an en-suite bathroom and ample closet space. Four additional bedrooms provides your family the flexibility for guests, children, or hobby rooms! This home is not just a place to live but a space where you can truly find balance between work, play and expand your horizons. The unfinished basement has 8ft ceilings to which you can add a home gym, additional work area, or finish the space to form your own in-law suite. Every detail has been thoughtfully designed to accommodate your family's needs. Discover how 25 Oriole Crescent will become the perfect setting for your next chapter! (id:47351)
672 Edgemere Road
Fort Erie (333 - Lakeshore), Ontario
Welcome to an exceptional opportunity for developers and investors! This land parcel, across from Waverly Park and Beach, presents a remarkable canvas for a visionary project. Situated in a highly desirable location, this prime plot is zoned for a 4-storey, 28-unit luxury condo development, offering the potential for a lucrative venture. The site plan, meticulously crafted to maximize the stunning lake vistas, is readily available for your review. All the necessary preparations have been made to expedite the process. Drawings for the development are complete, ensuring a smooth transition to the construction phase. The site is fully primed and ready for permits, saving valuable time and effort. For those seeking an environmentally conscious approach, the seller is offering the option of an Insulated Concrete Form (ICF) structure at an additional cost. This innovative and sustainable building technique ensures superior energy efficiency, durability, and enhanced soundproofing. Don't miss out on this exceptional opportunity to create an iconic residential haven in a coveted location. Seize the chance to transform this prime land into a prestigious address that will captivate discerning buyers and provide a substantial return on investment. Act now and turn your development dreams into reality! (id:47351)
110 Strada Boulevard
St. Catharines (462 - Rykert/vansickle), Ontario
Positioned in the heart of St. Catharines, 110 Strada Boulevard is a lovely four-bedroom, three-bathroom home that seamlessly combines comfort, style and a sense of privacy. Set in a mature, family-friendly neighbourhood close to schools, shopping and dining, this move-in ready home is finished from top-to-bottom and offers an effortless blend of practicality for everyday living. Step inside a warm, open concept living and dining area, where natural light pours through large windows, creating a bright and welcoming ambiance. The modern kitchen, fitted with a convenient island, sleek countertops and ample cabinet space, flows from the dining area. From the kitchen, a sliding door leads to a gorgeous deck, perfect for outdoor dining as you overlook the fully fenced backyard. This area is a peaceful retreat, surrounded by mature trees and lush gardens offering beauty and privacy. Whether you’re a garden enthusiast or simply enjoy relaxing outdoors, this serene setting provides the perfect escape to unwind. Three spacious bedrooms await upstairs, each bright and airy, with ample closet space to suit the whole family. The primary bedroom, situated at the back of the home, creates a relaxing sanctuary after a long day. The full bathroom on this level ensures convenience and comfort for all. The lower level features a 2-piece bath, the fourth bedroom and an oversized recreation room. Featuring a wood-burning fireplace, the recreation room offers the perfect spot to spend winter nights with loved ones. Beyond this level is the finished basement that is complete with second full bathroom, a dedicated laundry area, plenty of storage and a large bonus room. This versatile space could be used as a home office, playroom or a family room and is sure to suit a variety of lifestyles. From its updated interior to its beautiful outdoor space, 110 Strada Boulevard is the complete package in a desirable location and is ready to welcome you home. Come see what all the fuss is about! (id:47351)
1 - 52 Horne Drive
Brampton (Brampton North), Ontario
For lease is a newly renovated upper duplex that offers spacious living with modern amenities, perfect for families or professionals seeking comfort and convenience. Features three generous bedrooms, providing ample space for relaxation and privacy, along with in-unit laundry facilities to make everyday chores a breeze. With stylish finishes, new appliances, and fresh paint throughout, this home boasts a bright and welcoming atmosphere. Conveniently located near major transit routes and quick access to highways, commuting is effortless, while nearby shopping, dining, parks, and schools ensure that everything you need is within reach. Don't miss out on this incredible leasing opportunity. **** EXTRAS **** tenant has to pay for all utilities (id:47351)
1976 Fish Lake Road
Prince Edward County (Sophiasburgh), Ontario
Escape to the serene countryside with this charming bungalow nestled on 1976 Fish Lake Road in the heart of Prince Edward County, Ontario. Perfectly situated on a quiet street, this immaculately maintained property welcomes you with its cozy, rustic charm, spacious layout, and beautiful views of lush trees and the surrounding countryside. Step inside to discover an inviting living space featuring 2+1 bedrooms and a well-appointed bathroom. Every room exudes warmth, from the charming finishes to the thoughtful details that make this home truly unique. The heart of the home is the rustic country bar ideal for entertaining family and friends, creating memories, and enjoying those peaceful evenings. Outdoors, the expansive property offers a large back deck that provides sweeping views of the tranquil landscape. Whether you're sipping your morning coffee or unwinding at sunset, this space invites relaxation and connection with nature. The home is crowned with a durable metal roof and boasts solid brick construction, ensuring longevity and low maintenance. Additional features include a detached garage complete with a lean-to, perfect for a workshop, storage, or crafting space. This property combines functionality with character, offering an idyllic escape from the hustle and bustle. Located in Prince Edward County, you'll enjoy proximity to charming towns and attractions, such as wineries, art galleries, and artisanal shops, that draw visitors from far and wide. Known for its welcoming community, scenic views, and rich history, this area offers a lifestyle that balances small-town warmth with vibrant cultural experiences. Don't miss the opportunity to call this countryside retreat your own! (id:47351)
743 St. Clair Avenue W
Toronto (Yonge-St. Clair), Ontario
Selling two business for price of one. Exciting opportunity to acquire a very well known Burger Franchise business along with new opening of Convenience store under same premises. Located in prime location of Toronto St. Clair Avenue West. Small Convenience store attached to the Burger Franchise with two separate entry. City permit and Landlord approval has been received for Convenience store. Applied for Lotto and Vape licence. The liquor licence can also be added.Long term Lease, Store Rent : 7617/monthly including TMI. KEY OPPORTUNITY NOT TO BE MISSED. **** EXTRAS **** Up to 70 to 80% Financing can be arranged for qualified Buyers. (id:47351)
34 Bruce Street
Welland (768 - Welland Downtown), Ontario
Welcome to 34 Bruce Street! This 2+1 bedroom raised bungalow offers plenty of space for your family or tenants to enjoy! The main level of the home features a grand living/dining room, well equipped kitchen with sliding door access to the back deck/yard, 2 large bedrooms and a full 4 piece bathroom. Excellent in-law suite potential downstairs - the finished basement offers a large rec room/living area, large bedroom overlooking the backyard, a full bathroom and a spacious office/den. The backyard is fully fenced and ready for your family to enjoy. Parking for 3 available between the attached single car garage and private driveway. Close to the Welland River, Parks, Shopping, Restaurants, Transit, Highway 406 and so much more! RL2 Zoning (id:47351)
3561 King Street
Windsor, Ontario
Amazing Opportunity for First-Time Home Buyers and Investors! This home has been professionally upgraded from top to bottom, offering a perfect blend of modern comfort and investment potential. The main floor features an open-concept kitchen, dining, and living room, complemented by three generous-sized bedrooms, a full bath, and convenient main-floor laundry. The attic has been fully finished with proper ductwork, creating versatile space that can be used as a 4th bedroom, office, or rec room. The Separate entrance leads to a brand-new, finished basement apartment with three additional bedrooms, a living room, a full bath, a kitchen, and laundry. This layout offers excellent rental income potential or a comfortable space for extended family. Sitting on a 115-deep lot with access from the back alley, the property presents exciting future development opportunities for your backyard oasis. Recent updates include new electrical, plumbing, furnace, and windows, ensuring peace of mind and low maintenance. Located in the city's highly sought-after west end, this home is close to the University of Windsor, shopping, bus routes, and the US bridge. Don't miss this incredible opportunity to own a beautifully upgraded home in a prime location! (id:47351)
A-413 - 1800 Simcoe Street N
Oshawa (Samac), Ontario
A bedroom with 3 pic washroom.WALKING DISTANCE TO ONTARIO TECH UNIVERSITY AND DURHAM COLLEGE. ALL INCLUSIVE, SHARING LIVING ROOM KITCHEN AND LAUNDRY. Good for college student or a single youth. **** EXTRAS **** FRIDGE STOVE DISHWASHER , WASHER AND DRYER (id:47351)
5674 Whitehorn Avenue E
Mississauga (East Credit), Ontario
Nestled in a vibrant neighbourhood, this legalised basement apartment offers the perfect blend of safety, comfort and convenience, ideal for those seeking a peaceful, charming and cosy space. The unit features a separate entrance, providing you with privacy and easy access. Step inside and you'll find two bedrooms, each filled with natural light, and a roomy living space that is perfect for relaxing. The apartment also boasts the convenience of separate laundry facilities, making chores a breeze. Step outside and you'll find a beautiful and tranquil tree-lined backyard that offers a picturesque view of beautiful trees and manicured greenery. The location is ideal, with amenities like grocery stores, cafes , professional health care services, and an eclectic mix of stores just around the corner. With the added bonus of your own parking spot, this apartment is the perfect place to call home, offering both practicality and charm in equal measure. **** EXTRAS **** Fridge, stove, washer, dryer, all electric light fixtures Hot Water (id:47351)
280 Kenilworth Avenue
Toronto (The Beaches), Ontario
Nice home in a prime location in The Beaches area. This 3 bedroom, 2 bathroom home has an open concept main floor living space and features a renovated kitchen(2012) and walkout to an elevated backyard deck to enjoy warm summer days. This home is waiting for you and your family to enjoy. Extra living space in the finished basement area with a walkout to the backyard. This home is walking distance to the Boardwalk and to the vibrant shops along Queen Street. Nearby elementary and middle schools make this home great for a young family. This home has a nice floor plan with good size rooms and has great potential. Could be a real gem with some work. This is a must see if you are looking to buy in the Beaches area!! **** EXTRAS **** Fridge, Stove, b/iDishwasher, OTR Microwave, Clothes Washer and Dryer(all appliances in as is condition).All lighting fixtures and window coverings not belonging to Tenants. (id:47351)
Lt 10 Blk 3 Pl 4a 7r1210
Amaranth, Ontario
A unique opportunity to purchase two vacant lots as a package in the rural community of Waldemar. This land is well-suited for those interested in land banking, offering potential for long-term investment in a region known for its quiet surroundings and proximity to essential services and nearby towns. With flexible possibilities for future development, these lots provide a solid investment for both personal and investment purposes. Buyers are advised to perform their own due diligence on current zoning, land use regulations, and any potential development opportunities. This land package is a valuable option for investors looking to secure land with future growth potential in rural Ontario. Property is high and dry. It is the understanding that Main St will be extended at some point and will provide access to property. Currently there is our 8 foot access between properties #17 & #19 Mill St. (id:47351)

