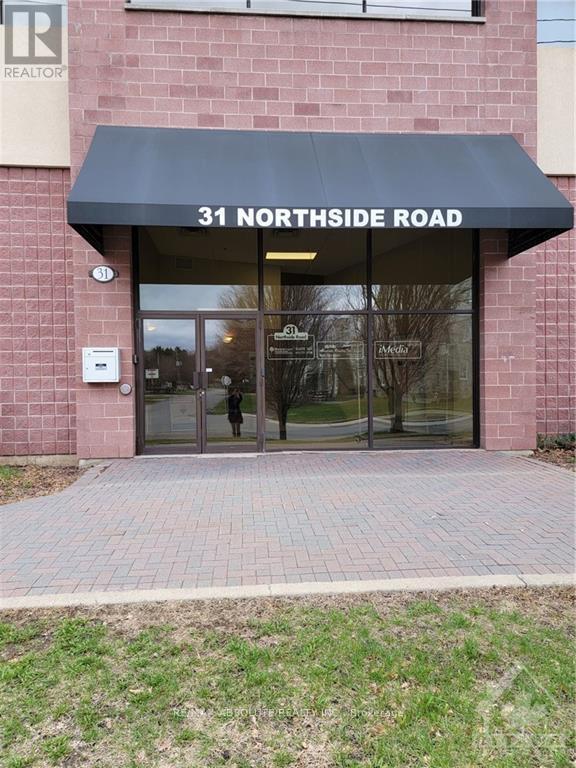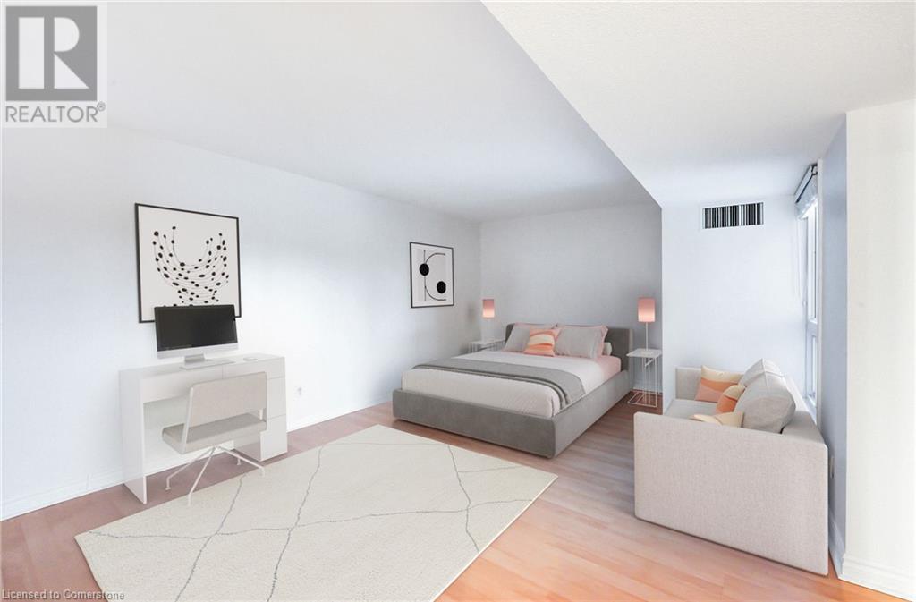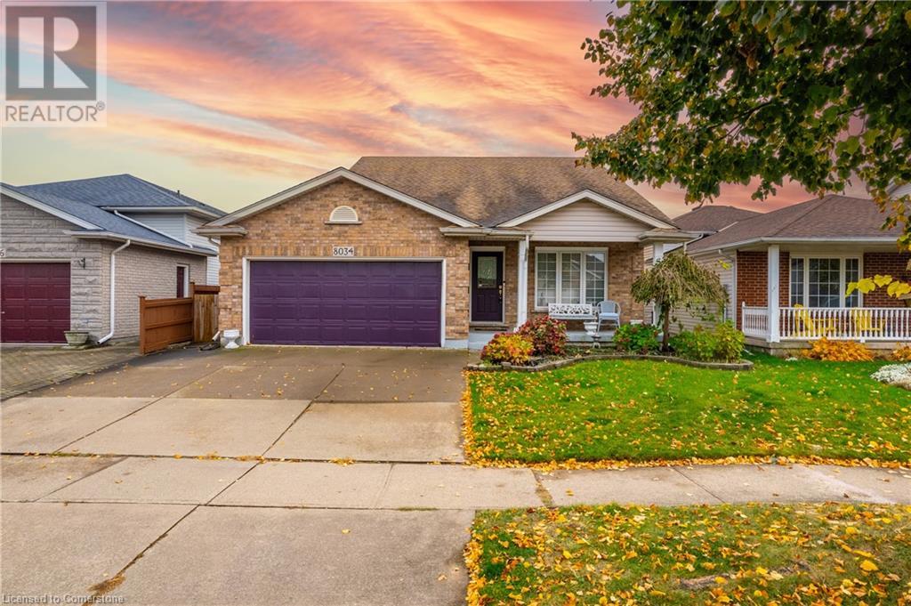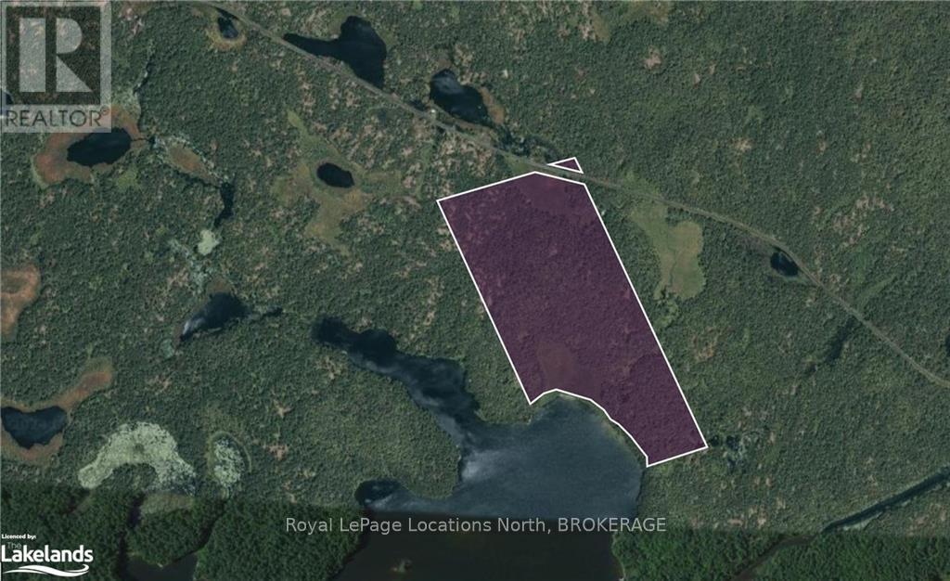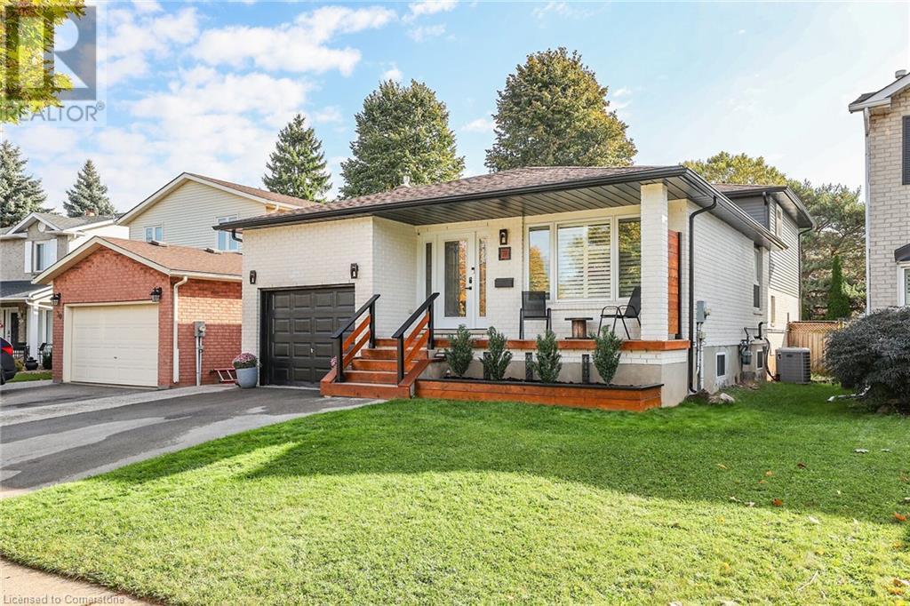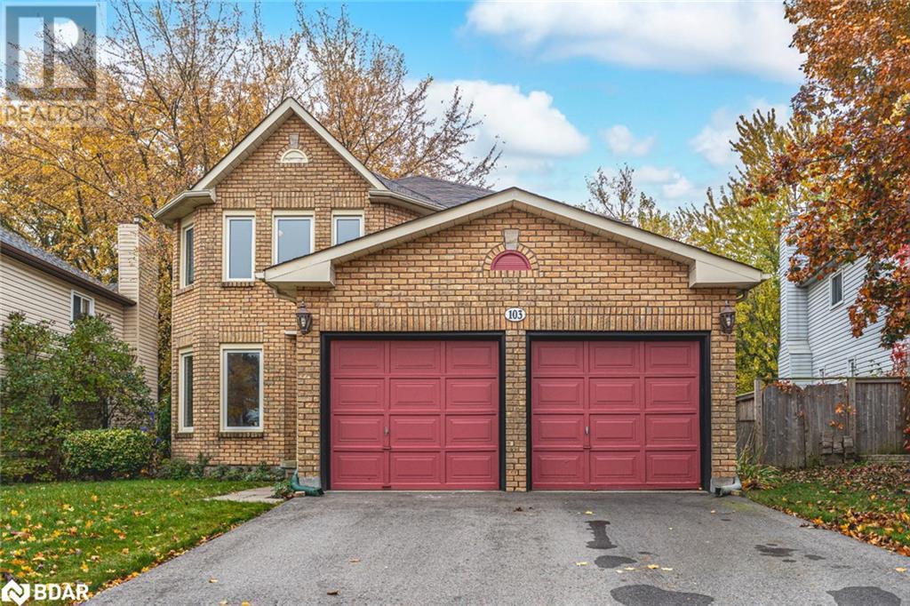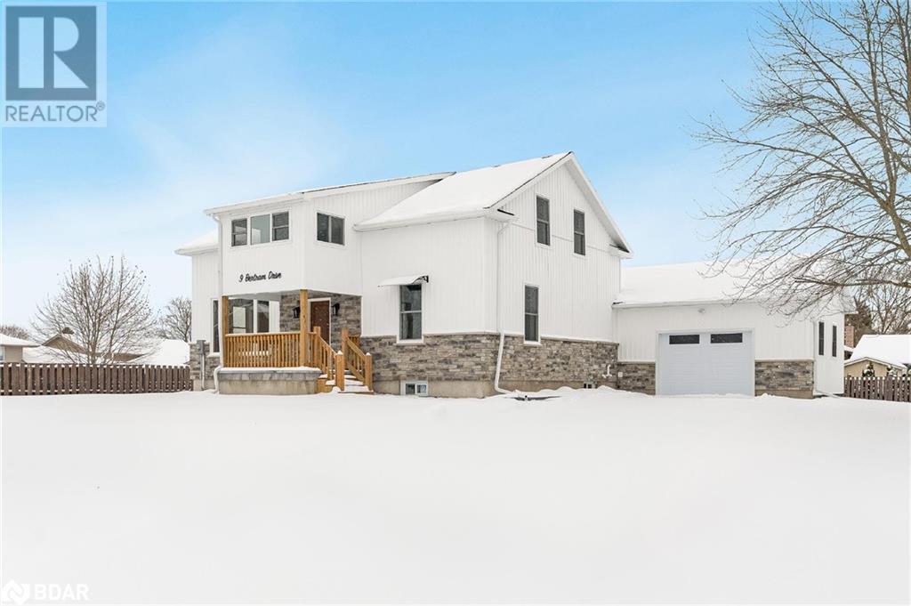169 Craig Duncan Terrace
Ottawa, Ontario
OPEN HOUSE Saturday Jan 11th AND Sunday Jan 12th: 12-4PM! Brand NEW home, under construction, models available to show! No rear neighbors, backing onto a pond! The Beckwith Model END UNIT by Patten Homes elevates modern living with its stunning design, featuring 2 beds & 3 baths, and finished to an exceptional standard. The main floor's open-concept layout is perfect for everyday life and entertaining. Spacious kitchen with large island & breakfast bar flows effortlessly into the main living area. From here step out to the 6' x 4' wood deck in the rear yard, ideal for outdoor gatherings. Upstairs, awaits a luxurious primary suite featuring a sophisticated 5pc ensuite and walk-in closet. Large family room with cozy gas fireplace provides a welcoming space for relaxation, while the well-sized second bedroom is conveniently located near a full bathroom & laundry. Finished lower level with walk-out presents opportunity for additional living space- family room, games room, home office, or gym. (id:47351)
185 Craig Duncan Terrace
Ottawa, Ontario
OPEN HOUSE Saturday Jan 11th AND Sunday Jan 12th: 12-4PM!! Brand NEW home, under construction, models available to show! No rear neighbors! The Carleton model by Patten Homes hits on another level; offering 3 bedrooms and 3 bathrooms with a level of finish that will not disappoint. The main floor open concept layout is ideal for both day-to-day family living and entertaining on those special occasions; with the kitchen offering a walk-in pantry and large island with breakfast bar, facing onto the dining area. From the kitchen, access the rear yard with 6' x 4' wood deck. Relax in the main living area with a cozy gas fireplace and large windows. Upper level showcases a spacious primary suite with elegant 4pc ensuite and walk-in closet. 2nd and 3rd bedrooms generously sized with large windows, steps from the full bathroom and convenient 2nd floor laundry. Finished lower level with walk-out offers opportunity to expand the living space with family room, games room, home office or gym! (id:47351)
723 Ploughman Place
Ottawa, Ontario
Open House Saturday Jan 11th AND Sunday Jan 12th: 12-4PM! Brand NEW home, under construction, models available to show! This beautifully designed Aberdeen model by Patten Homes features 3 spacious bedrooms with an optional loft, perfect for a home office or play area. The heart of the home is the expansive great room, highlighted by a cozy gas fireplace, creating an inviting atmosphere for gatherings. The sunny breakfast nook offers the perfect spot for morning coffee, while the well-appointed kitchen boasts a large island with a convenient breakfast bar and a butler's pantry, making meal prep a breeze. Retreat to the luxurious master suite, complete with an oversized walk-in closet and a spa-like ensuite, providing a serene escape after a long day. The second floor features a thoughtfully designed laundry center for added convenience. With its perfect blend of style and functionality. *Interior photos are Stirling model at 707 Ploughman and are to show sample of quality and finish*, Flooring: Tile, Flooring: Hardwood, Flooring: Carpet W/W & Mixed (id:47351)
183 Craig Duncan Terrace
Ottawa, Ontario
OPEN HOUSE Saturday Jan 11th AND Sunday Jan 12th: 12-4PM! Brand NEW home, under construction, models available to show! No rear neighbors, backing onto a pond! The Beckwith END UNIT, model by Patten Homes elevates modern living with its stunning design, featuring 3 beds & 3 baths, and finished to an exceptional standard. The main floor's open-concept layout is perfect for everyday life & entertaining. Spacious kitchen w/large island & breakfast bar flows effortlessly into the main living area. From here step outside to the 6' x 4' wood deck in the rear yard, ideal for outdoor gatherings. Upstairs, awaits a luxurious primary suite featuring a sophisticated 4pc ensuite & walk-in closet. The large family room w/ cozy gas fireplace provides a welcoming space for relaxation, while well-sized 2nd and 3rd bedrooms sit conveniently near a full bathroom & laundry. Finished lower level w/ walk-out presents opportunity for additional living space- family room, games room, home office, or gym. (id:47351)
1218 Cope Drive
Ottawa, Ontario
OPEN HOUSE Saturday Jan 11th AND Sunday Jan 12th: 12-4PM! Brand NEW home, under construction, models available to show! The Chester model, END UNIT by Patten Homes elevates modern living with its stunning design, featuring 3 beds and 3 baths, and finished to an exceptional standard. The main floor's open-concept layout is perfect for everyday life and entertaining. Spacious kitchen w/ large island & breakfast bar flows effortlessly into the main living/dining area. Enjoy the convenience of the main floor laundry and powder room. On the upper level, awaits a luxurious primary suite featuring a 4-piece ensuite and walk-in closet. While the well-sized second and third bedrooms offer large windows and ample closets space and are conveniently located near the full bathroom. Finished ground floor level provides direct access to the garage and is home to the foyer area and utility room for your storage needs. Customize your new home with a range of high-quality finishes & upgrades. (id:47351)
204 - 31 Northside Road
Ottawa, Ontario
Gross Lease available for this Office space w/approximately 2100 sq. ft. on the second floor of a fully rented commercial building. Great Signage and exposure. Includes 7 enclosed offices many with windows and open cubicles with space in the center for board room table. Small kitchen area Large windows for plenty of natural light. Common area Washrooms are across the hall. Great Building Well Maintained. Elevator for easy access. Entrance is on side of Building. Gross lease all inclusive of Heat and Hydro and water. Landlord looking for minimum 1 year lease - 5 year (or longer). NOTE: THIS IS NOT THE RE/MAX ABSOLUTE OFFICE SPACE. IT IS THE SPACE BESIDE IT. (id:47351)
260 Sheldon Avenue N Unit# 209
Kitchener, Ontario
RENT INCLUDES ALL UTILITIES. Welcome to suite 209 at Spruce Grove Condominiums! This fantastic 1 bedroom, 1 bathroom unit is in an exceptional building, nestled on a quiet tree lined street in the East Ward, surrounded by a nature-like setting and has amazing amenities! (Tennis courts, indoor pool, sauna, games and party room, guest suite, fitness room and a secured building access). This suite has plenty of natural light from the patio doors and windows, an open floorplan, spacious rooms, 1 underground parking spot, which is well lit and secured by fob lock and video surveillance. From Spruce Grove Condo's you are a short walk or drive to the expressway, the KW Auditorium, restaurants and shopping. (id:47351)
175 Prince Edward Drive S
Toronto (Stonegate-Queensway), Ontario
Nestled in the heart of Sunnylea, a coveted neighborhood celebrated for its picturesque streets, top-rated schools, and convenient access to shops and the subway, this stunning residence elegantly merges modern luxury with timeless charm. The heart of the home is its kitchen, showcasing Caesarstone countertops and stone floors, creating a functional yet inviting space where family and friends can gather to cook, and to create lasting memories. The open layout promotes seamless interaction between the chef and guests, enhancing the home's welcoming atmosphere. Throughout the main and second levels, original hardwood floors have been meticulously restored, imbuing the home with warmth and character. The main bathroom is a true sanctuary, transformed into a spa-like retreat with wall-to-ceiling Calacatta marble, a TV for unwinding in a bath after long days, and ample storage provided by the mirrored floor-to-ceiling teak medicine cabinet and floating vanity, ensuring that both practicality and elegance are achieved. Every detail has been meticulously considered, from the energy-efficient replacement of all windows and doors to the preservation of classic touches that accentuate the home's beauty. Set on a generously sized lot, the expansive backyard serves as a tranquil cottage-like oasis, complete with a four-year-old 1,200-square-foot deck that transforms outdoor living into an entertainer's paradise. Whether enjoying lazy Sunday mornings with coffee or hosting delightful al fresco dinners, this space is perfect for unforgettable gatherings and cherished moments with loved ones. The attention to detail throughout this exceptional property crafts a harmonious blend of style, comfort, and functionality, ensuring that residents enjoy the tranquility of a private retreat while relishing the convenience of urban living. **** EXTRAS **** Truly, this home is a rare find that balances modern updates with classic allure, creating a harmonious living experience in one of the citys most desirable neighbourhoods. (id:47351)
1901 Montereau Avenue
Ottawa, Ontario
Welcome to a spacious home with NO REAR NEIGHBOURS backing onto beautiful NCC forest area in the sought-after neighbourhood of Chapel Hill. The main floor features a BRIGHT living, dining and family room with stunning walnut hardwood floors along with an updated kitchen (2012) with granite counter tops. Upstairs, you'll find 4 generous bedrooms with gleaming hardwood floors and 2 Full Bathrooms. The spacious primary bedroom features cathedral ceilings, walk in closet and en suite bath. The finished basement includes a large REC room, an office, and a convenient three-piece bathroom. Enjoy the outdoors with an above-ground swimming pool and a two-tiered deck, all just steps away from scenic trails and treed forest area. Recent upgrades include windows (2017), roof (2019), kitchen appliances, washer and dryer (2022), and AC (2022)., Flooring: Hardwood (id:47351)
8034 Woodsview Crescent
Niagara Falls, Ontario
Nestled in the heart of Niagara Falls at 8034 Woodsview Crescent this lovingly maintained back split has over 2500 sq ft of total finished living space & has been tastefully updated and is move-in ready. Boasting an open floor plan with vaulted ceilings, this home shines with natural light and features an elegant mix of hardwood and tile flooring. The newer kitchen is designed for both style and function, with direct patio access through sliding doors that open to a serene backyard—complete with a gazebo and shed, perfect for relaxed afternoons. Inside, both primary bedroom and 2nd bedroom have walk-in closets and are spacious. Discover more living space in the lower level with a welcoming gas fireplace, a 3rd bedroom, 3 pc bathroom and plenty of sunlight, great for family gatherings. The fully finished basement is a bonus. Perfectly situated close to schools, parks, and QEW access, this home suits families and those looking to downsize alike. (id:47351)
36 Payzac Avenue
Toronto (West Hill), Ontario
Great Opportunity for Builder, Developer or Investor! Mixed Use Commercial/Residential Development site. Many Permitted Uses. Located in the Westhill area in a Prime South Scarborough Location. Just off of Kingston Rd on the south side! Steps To Kingston Rd Retail Stores, 401, TTC, Go Train & lake Ontario. Many condo developments being built on Kingston Rd. Permitted uses include Place of Worship, Day Nursery or School, Financial Institutions, Funeral Homes, Hotels/Motels,Institutional,Medical, Offices,Personal Service Shop,Places of Entertainment, Residential, Restaurants,Recreational Uses. **** EXTRAS **** Great opportunity for right buyer! (id:47351)
8381 Bolger Lake
Whitestone, Ontario
Discover the peaceful charm of Bolger Lake in Whitestone, Ontario, with this expansive 86 Acres property and approx 1500 lineal feet of waterfront offering southwest exposure and a serene location in a quiet bay. The views here are tranquil, capturing the true essence of cottage country. The property is boat-access, making it an ideal spot for those seeking privacy and a connection to nature.\r\n\r\nAccessing the property is part of the adventure. Starting from the village of Ardbeg, you’ll travel along a cottage road and hydro cut, leading to a trail suitable for Jeeps, Trucks / ATVs. This trail takes you to the Bolger Lake landing, where a community-run boat ramp allows you to leave your vehicle and a short boat ride will bring you to your secluded lakeside retreat.\r\nThis property, located within Wildlife Management Unit (WMU) 49, is perfect for outdoor enthusiasts. Bolger Lake is well-known for its excellent walleye and bass fishing, and it also offers direct boat access to Kassegaba Lake, with short overland portages to other small fishing lakes nearby.\r\n\r\nWith its southwest-facing exposure, the property enjoys long sun-filled afternoons and stunning sunsets, making it a perfect location for those looking to build a peaceful lakeside retreat or invest in a unique piece of Ontario’s cottage country. (id:47351)
18 Merritt Crescent
Grimsby, Ontario
Presenting 18 Merritt Crescent, a large 4-level backsplit property with an in-ground heated pool, 5+2 bedrooms and 2 full baths, just waiting for you to call it home. Featuring an incredible kitchen and dining room with stainless steel appliances, custom cabinetry and gorgeous granite countertops, a good size primary bedroom with ensuite privileges, a large family room with big windows and a cozy fireplace and access to your amazing private backyard with an in-ground heated pool and exposed aggregate concrete. This property is tastefully updated and thoughtfully designed. With its separate entrance to the lower two levels and it's extra bedrooms, it is the perfect home for multi-generational living, in-law suite potential or savvy homeowners seeking mortgage relief. Only a couple minutes walking distance to schools, places of worship, Peach King arena and community centre and the downtown core. There is also a beautiful park only a couple doors down! You have to see it to believe it, what a property! (id:47351)
220 Homewood Avenue
Toronto (Newtonbrook West), Ontario
This is the Home You've Been Waiting For! Amazing North York location close to Finch Subway, Shopping, TTC Bus Service up the street, High-Ranking Schools, Goulding Community Center, Centerpoint Mall, Restaurants and much more! Well-Maintained by Long-Term Owners, this 3-Bed, 2-Bath Bungalow has Beautiful Hardwood Floors Throughout the Main Floor, Lots of Upgrades, Large Eat-In Kitchen, Good-Sized Bedrooms, a Large Finished Basement with a Separate Entrance (In-Law Suite or Rental Potential) and Sits on a HUGE 50 X 132 Foot Lot! This property is perfect to Live, Rent or Develop! Lots of upgrades by long-term owner. Offers Anytime. **** EXTRAS **** Upgrades! Roof (Replaced 2023 w/ transferable 25 Yr Warranty), Furnace (21), A/C (21), Owned Tankless HWT (22), Fence (22), Deck (23), Basement Waterproofing (17), Patio & Entry Doors (20), B/I Microwave (22). (id:47351)
42 Carole Bell Way
Markham (Wismer), Ontario
Only One Year Old Luxury Modern Townhouse Located In The High Demand Wismer Community ( At 16th & Mccowan )! 3 Stories, 2 Balconies,9 Ft Ceilings, Open-Concept Layout, Approximately 2000 Sf Of Spacious Living Area And Bedrooms. Perfectly Laid Out With 4 Bedrooms ( OneBedroom W/ 3 Pieces Ensuite Located On Ground Floor) And 3 Full Bathrooms. Spacious Kitchen With Large Cabinet, Under-Mount Sink & StoneCounter Top. Brand New Stainless Steel Appliances. It's The Perfect Place To Call Home. Conveniently Located Near The Markville Mall, Mount Joy GoStation, Highways, Parks, No Frills And Restaurants. Walking Distance to Fred Varley Public School (8.2); 5-min drive to Bur Oak Secondary (8.4) -Making Your Life Easy And Stress-Free. Book A Viewing Today And Get Ready To Live In Style And Comfort! (id:47351)
103 Browning Trail
Barrie, Ontario
SPACIOUS FAMILY HOME IN A PRIME LOCATION WITH THOUGHTFUL UPDATES! This inviting and spacious home offers over 2,250 sq. ft. of sunlit living space with a well-designed layout that’s ideal for daily living and entertaining! The heart of the home boasts a stylish, open-concept kitchen, dining, and family room, complete with a cozy gas fireplace and a walkout to the back deck. A separate living room provides even more space to unwind, while updated ¾” hardwood flooring throughout most of the main floor areas adds warmth and charm. Enjoy the convenience of main-floor laundry with direct outdoor access, plus an additional door connecting seamlessly to the attached double-car garage. Upstairs, the primary bedroom is a true retreat, featuring newer hardwood flooring, semi-ensuite access, a double closet, and a beautiful sliding door walkout to a Romeo & Juliette balcony. The newly updated powder room and a refreshed semi-ensuite add modern style and convenience. Downstairs, an unfinished walkout basement awaits your personal touch, complete with rough-in plumbing for a future bathroom and a separate entrance, making it perfect for multi-generational living. Significant updates have already been made, including newer windows, shingles with a limited lifetime warranty, furnace, A/C, and high-efficiency R60 attic insulation. Outside, a fully fenced backyard offers privacy with tall, mature trees surrounding the space, creating a serene outdoor escape. Ideally suited for families, this home is within walking distance of Andrew Hunter Elementary and St. Mary’s Catholic School, as well as multiple parks and trails. Commuters will love the short drive to Highway 400, and you’re only minutes from Georgian Mall, Royal Victoria Health Centre, golf courses, and a variety of shopping and dining options. This exceptional family home combines thoughtful updates, a prime location, and endless potential for your next chapter. Don’t miss your chance to make it yours! (id:47351)
121 Cedar Street
Brighton, Ontario
Welcome to 121 Cedar Street, Brighton a modern 1-bed, 1-bath residence with an open-concept layout and a private entrance. This charming property seamlessly blends style and functionality, offering a comfortable living, dining, and kitchen space that you could call your own. Fully furnished, 1 private parking spot, Utilities included, One year lease. (id:47351)
2108 - 99 Broadway Avenue
Toronto (Mount Pleasant West), Ontario
Modern 1 bedroom unit at CityLights on Broadway. This unit faces south and overlooks the pool. Good size balcony that spans across the suite. Spacious bedroom with closet and window. Built in appliances in the kitchen and vanity in the bathroom. Extremely livable location with TTC subway station, shops, grocery stores and restaurants all within walking distance. Building features great amenities including an outdoor pool, gym, guest suites, concierge and more. **** EXTRAS **** 1 locker. All Furnishings Can Be Included in the sale. (id:47351)
381 Mary Street N
Oshawa (O'neill), Ontario
Don't miss this exceptional investment opportunity in the heart of O'Neill, one of Oshawa's most desirable neighbourhoods. This legal non-conforming 4-plex, rarely offered, boasts four renovated units two updated 2-bedroom apartments and two modern bachelor units. Each unit has been thoughtfully upgraded with new interior finishes, for hassle-free ownership. The building features a fully replaced electrical system throughout and upgraded plumbing in most areas. It's already wired for separate baseboard heaters, offering future potential for individual unit metering. Add extra income by creating storage lockers for tenants in the unfinished basement! **** EXTRAS **** With parking for 4 cars and 2 vacant units, this property provides immediate upside potential set the market rent and maximize returns. Ideal for investors seeking a turn-key asset in a prime location with strong rental demand. (id:47351)
A - 224 Portsmouth Gate
Waterloo, Ontario
Discover the charm of 224 PORTSMOUTH Gate, Unit A, Waterloo, a 3-bedroom, 1-bath lease opportunity that balances comfort, style, and convenience. Spanning 1350 sq ft, this inviting residence welcomes you with a sunlit living area that exudes warmth and relaxation. The modern kitchen, featuring sleek appliances and generous counter space, is perfect for everything from quick meals to inspired cooking adventures. Stacked laundry facilities enhance day-to-day convenience, while the fully fenced backyard offers a private escape ideal for relaxing, barbecues, or gardening. Set in a friendly neighborhood surrounded by parks, trails, and excellent schools, you'll enjoy both outdoor adventures and nearby amenities that make daily living a breeze. Plus, this property is just a short walk (approximately 10 minutes) from Tim Hortons, Food Basics, and Dollar Tree to the west and Walmart and The Boardwalk shopping center to the east. With a bus stop (Route #4) conveniently located across the street, commuting is made easy. Rent for 224 PORTSMOUTH Gate, Unit A is $2,300 per month, with the option to include utilities for an additional $200. Whether you choose to include utilities or not, this property is a rare find don't miss your chance to call it home! Schedule your viewing today and explore the possibilities awaiting at 224 PORTSMOUTH Gate, Unit A, Waterloo. ** This is a linked property.** **** EXTRAS **** Attach Schedule B, which is associated with this listing, to the Offer to Lease (id:47351)
9 Bertram Drive
Elmvale, Ontario
Top 5 Reasons You Will Love This Home: 1) Century-old, fully renovated 2-story home beautifully combining historic charm with modern luxury, showcasing four spacious bedrooms and three updated bathrooms with stunning finishes throughout 2) Stylish kitchen delivering an entertainer's dream, featuring quartz countertops, brand-new stainless-steel appliances, an expansive island with a waterfall edge, and leading into a separate area offering versatility as a coffee bar or butler's pantry, complete with built-in cabinetry, quartz countertops, and a prep sink 3) Sizeable main level boasting a grand dining room retaining its historic allure with original trim and baseboards, a separate, spacious living room featuring a built-in electric fireplace, a new large wood deck, and a generous mudroom and laundry room for added convenience 4) Upstairs, find four beautifully updated bedrooms, including a primary suite with a private ensuite and a unique, secure finished area with a glass-door perfect for a home office or study 5) Set on one of the neighbourhood's largest lots, along with a newly-built garage with backyard access, a freshly sodded front lawn, a charming stone patio at the front entrance, and extensive updates including a new roof, furnace, air conditioner, flooring, windows, kitchen, and bathrooms. Age 135. Visit our website for more detailed information. *Please note some images have been virtually staged to show the potential of the home. (id:47351)
206 Laidlaw Street S
Brock (Cannington), Ontario
Attention Investors !!! Legal Duplex Available ** FULLY LEASED ** This Duplex was Professionally renovated with brand new appliances from top to bottom. Complete with All Building Permits. Property generates $3750 per month in income. Great tenants on main and lower levels each with a 1 year lease. New Plumbing, New & Updated Electrical, Drywall, Trim, Paint, Windows/Patio & Exterior Doors & Interior Doors/Hardware. 2 New Bathrooms & Kitchens. New Hardwood Flooring, Tiles & Backsplashes throughout. Main floor consists of open concept living, new cabinets & appliances, kitchen island/w seating, large living room & spacious dining area w/o to a new deck in backyard along with 3 bedrooms & 4 piece bath. Basement has its own separate entrance into an open concept living and dining complete with new cabinets & appliances.2 bedrooms and 3 piece washroom. Shared Laundry complete with washer, dryer and laundry sink is in basement. New Exterior Eavestrough, Walkway & Asphalt Driveway. **** EXTRAS **** Attention Investors!! Legal Duplex Available** FULLY LEASED ** Total income $3750/monthly. Property located in the quite neighborhood of Cannington. Beautiful lot and close to all amenities, schools, shopping and places of worship. (id:47351)
31 Donalbain Crescent
Markham (Royal Orchard), Ontario
Welcome To This Beautifully Spacious, Well Maintained Family Home On A Quiet Street & Sunny South Facing Lot. 4 Bedrooms, 3 Bathrooms With A Layout Perfect For Family Living. Enter Through A Large Covered Front Porch & Foyer & Step Up Into A Fabulous Living Room Overlooking The Front Yard That Opens Into A Nicely Appointed Kitchen & Dining Room Plus A Family Room Addition Off The Dining Room With A Walk Out To The Back Deck & South Facing Landscaped Yard That Offer An Abundance Of Privacy. Upstairs You'll Find Three Well Proportioned Bedrooms (Plus One On The Main Floor) Including The Primary Bedroom Featuring A Walk In Closet & 2 Pc Ensuite Bathroom. Great Natural Light Throughout With Large Windows Plus Large Closets Offering Plenty Of Storage. On The Lower Level You'll Find A Sizeable Recreation Room With An Additional 3 Pc Bathroom. Custom Interlocking Stone Driveway, Front And Back Yard Landscaped, Hedged Backyard Very Private. 4th Bedroom Can Be Used As A Den With Additional Walkout To Yard. New Solid Hardwood Floors On Main & Upper. Newer Roof/Furnace (2012). **** EXTRAS **** You'll Absolutely Fall In Love With This Fabulous In Demand Neighbourhood Situated With Easy Access To Every Amenity Imaginable. Walk To Many Amenities, Shops & Schools While Also Enjoying Easy Access To Transit & Highways For Commuting. (id:47351)
1925 Hansler Street
Pelham (663 - North Pelham), Ontario
1925 Hansler Street Pelham Ontario.\r\n\r\nEtched in the dreams of those that have driven the sleepy bends of North Pelham, sits the most magical MCM home that appears to be an extension of the earth and surrounding canopy of the Short Hills community. Cue the flicker of the fireflies in the valley. With over an acre of stillness, this modernist home oversees the treetops in all seasons. It’s very sensual. Evoking memories of a certain John Hughes Film, it flirts with you around every corner. \r\n\r\nThe living room is 25 x 40 has marvelous floor to ceiling glass windows that will have you in awe. Just a step UP, your inner chef will love the galley kitchen with its sleek finishes, granite countertops. An impressive presentation that will keep you in the centre of great conversation. Across the way the Japanese Koi pond dances with your eyeline. Exquisite 9ft ceilings, surround sound in the backdrop and the warmth of the fireplace will make Hallmark moments happen. Better yet, dim the lights, pour a glass of wine and seclude to the den for a feel good romantic comedy. The primary bedroom serves as a Scandinavian retreat, complete with private access to the Nordic hot tub. White Tail Deer can be seen in the misty hollow on the earliest of mornings. \r\n\r\nThe lower level is a perfect place for game day, a private office or just to be playful. And for the car enthusiast, the property boasts his and hers garages, including a detached double car-garage that is all about having fun. Pump some iron and rev the engines. Whatever gets your adrenaline going is what life is all about.\r\n\r\nAfter all. “ ""Life Moves Pretty Fast. If You Don't Stop And Look Around Once In A While, You Could Miss It.” (id:47351)





