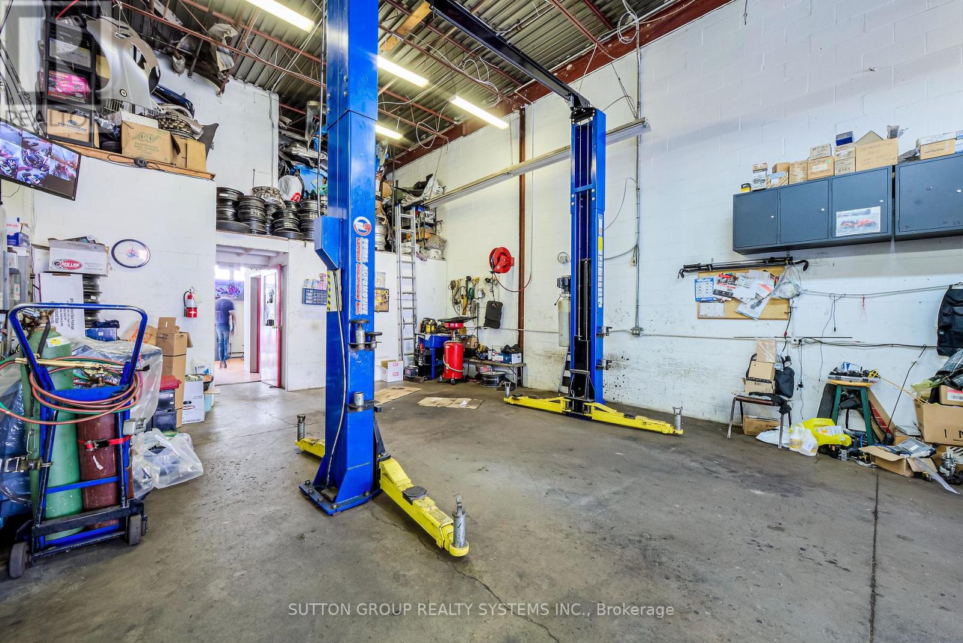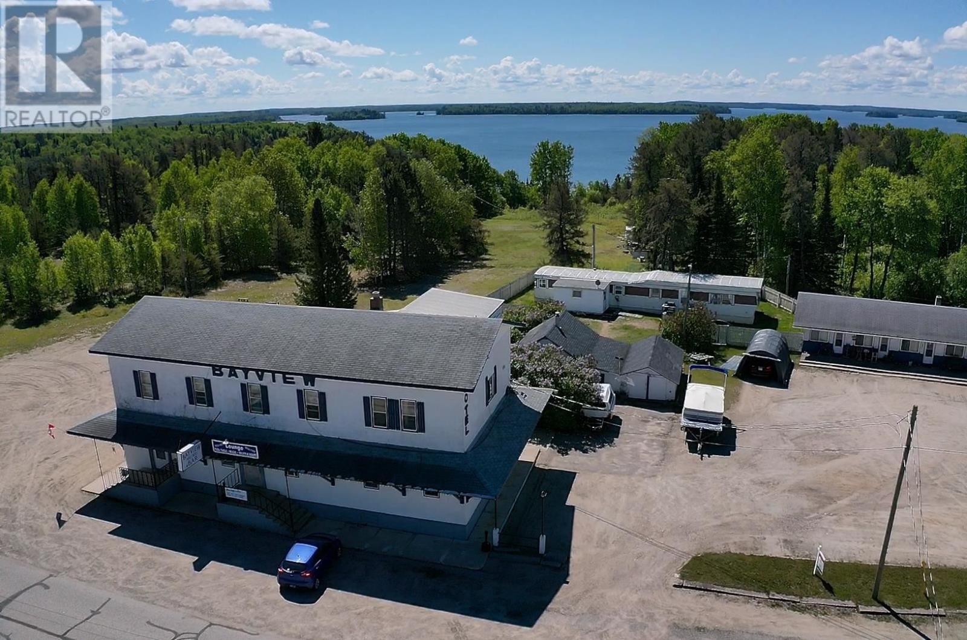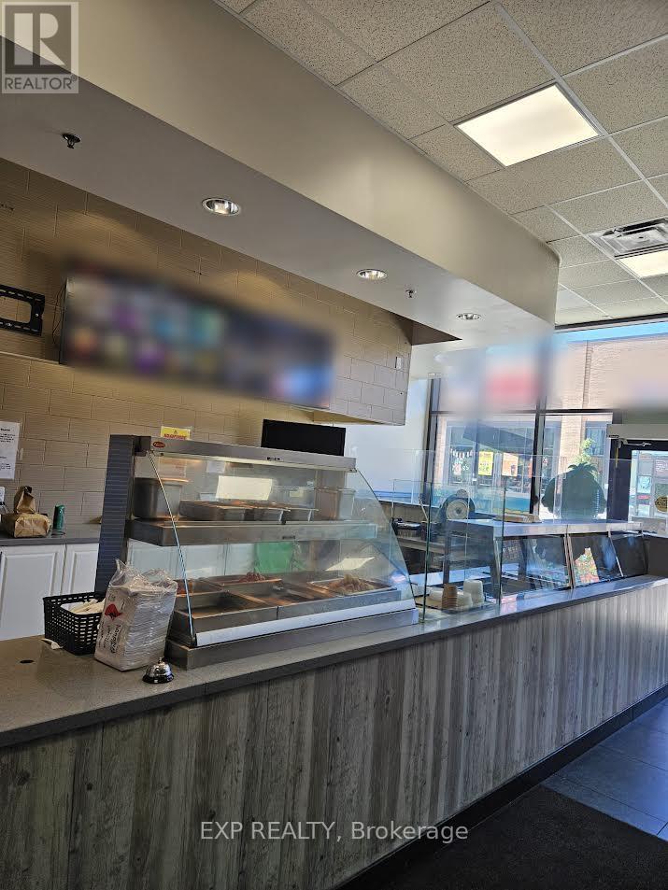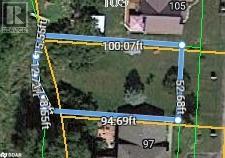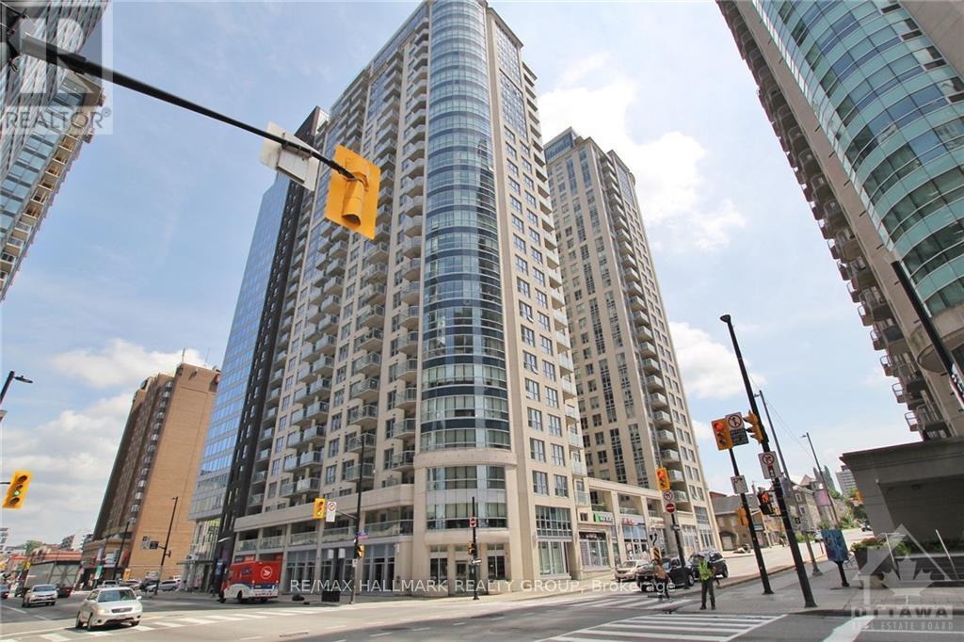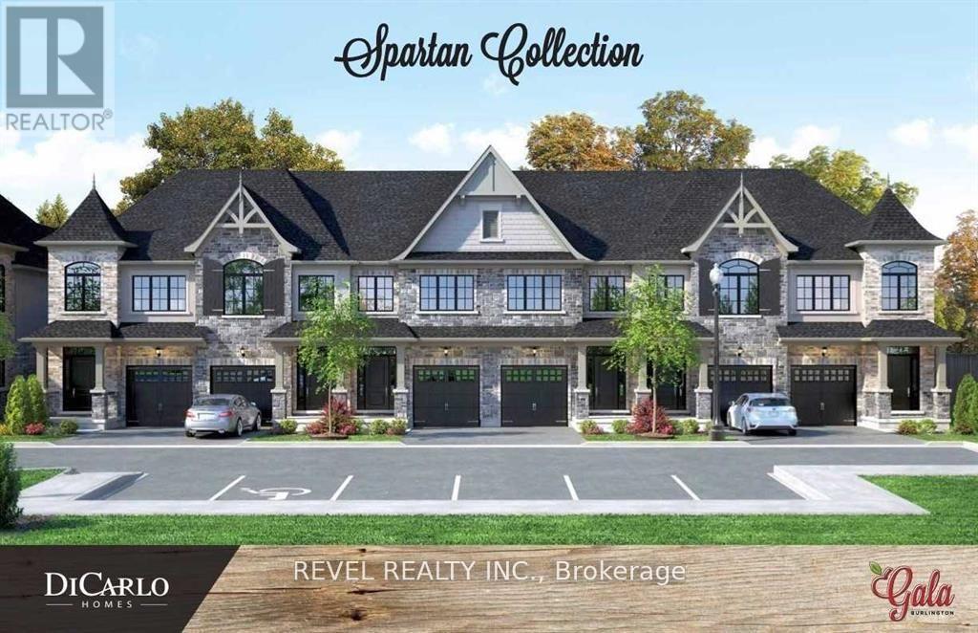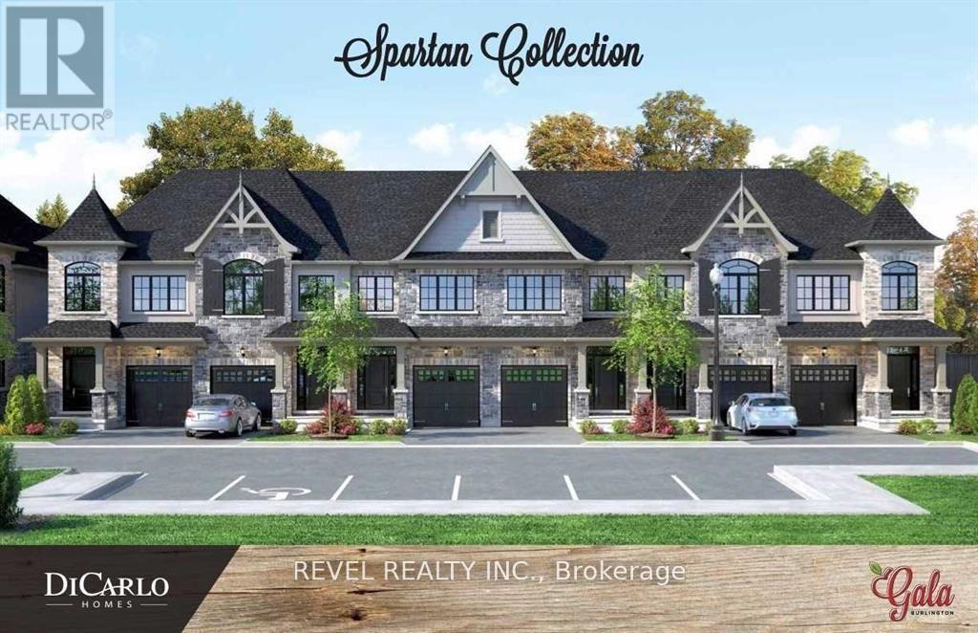4 & 5 - 6 Bramsteele Road
Brampton, Ontario
This is an Exceptionally well managed Automotive Business Efficiently Equipped with all the Bells & Whistles located in One of the Most Desired and Prime Locations of Brampton. This 35 years old location with 9.5 years of Specialized & Bustling Automotive Business under the same owner has produced a Large number of Clientele creating a Repeat & Steady Database + With a 4.6 Google Rating, Every Year there has been an influx of New Customers Added to the List. This Garage With Clear Ceiling Height of 17 ft. is comprised of Two Units [ 1600 + 1600 Sq Ft ] Combined together Offering A Fully Operational Drive-in Door, A Docking Bay, 4 hoists, Tire Machines , Storage Racks, Front Office, 2 Functional Bathrooms[ ONE for Employees & ONE For Customers ], Change room, Customer waiting Area + Dinette with Essentials like Fridge, Microwave + Tons of Covered Space for Storage of Equipment & Inventory. It Offers 11 Assigned Parking Spots + The Garage offers Enclosed Space for 12 cars to be Parked Securely inside with 24/7 Video Surveillance and 1 month of recorded feed. Overall this Business Boasts An Excellent high traffic Location Perfect For Any Seasoned or New mechanic, Co-operative Landlords, Tons of Potential which can be the Perfect Fit for the Right Buyers. Call Today and Explore your Feasibility. **EXTRAS** Lease $9500.00 Including TMI [ 5 + 5 , Two years completed thus far ], Existing Hoists, Tire changer-Balancer, Fridge, Microwave, Water-cooler, Printer. (id:47351)
35 Spruce Ave
Vermilion Bay, Ontario
Here's your chance to become a part of history! The Bayview Hotel in Vermilion Bay, Ontario, holds a significant place in the local history of the community. Established in the early 1900s, the hotel originally served as a stopping point for travellers and loggers exploring the vast wilderness of Northwestern Ontario. Over the years, the Bayview Hotel evolved into a hub of social activity, hosting events, gatherings, and providing accommodation for visitors to the area. With its picturesque location overlooking Eagle Lake, the hotel became a popular destination for tourists seeking relaxation and natural beauty. You can now enjoy owning and operating this fully licensed lounge with a bar and dance floor. In the main building there is a one bedroom apartment on the main floor and 3 one bedroom apartments and a bachelor apartment on the second floor. The 5 Unit Motel next to the main building has been renovated into 4 one bedroom apartments for extra added income.Laminate flooring in the bar replaced in 2018. High efficiency furnace upgrades also completed in 2018. Other upgrades include a new Hot Water tank in 2024, shingles in 2012 and an upgraded fire alarm system. Must be seen to be appreciated. Call to day and make your appointment to view! (id:47351)
Pt Lt 5 Cannifton Road
Belleville, Ontario
CITY SERVICES AT LOT LINE UP AND COMING NEIGHBOURHOOD OF BELLEVILLE. CLOSE TO AMENITIES. BACK OF LOT IS FACING THE WATER BUT TAXES ARE NOT BASED ON WATER FRONTAGE. PROPERTY IS ON SCHOOL BUS ROUTE, AND WITHIN WALKING DISTANCE OF SHOPPING, MALLS, GROCERIES, PARKS AND TRAILS. (id:47351)
3666 Hwy 539
Field, Ontario
Off grid living at it's best. Solar panels,batteries and inverter included. Generator included. Mostly cleared land. (id:47351)
27 - 16 Hilton Lane
Meaford, Ontario
This 3-bedroom bungalow has views of Randle Run #5 green and over a large pond. Enjoy views from your back deck, and the main living areas across a large pond to the #5 green. In the mornings you can have a peaceful beverage before starting your day, or unwind at the end with friends as you entertain them from this home with wonderful views. The living room has a cathedral ceiling that enhances the open space feeling here. The two car garage has room at the end for a work area or even golf cart parking. The 3rd bedroom on the main floor could easily convert to a work at home office. With 1766 square feet of living space there is room to enjoy all the area has to offer. Construction has started on this gem so act quickly to be able to make more selections for finishes! The Builder will entertain options under his standard builder's terms (additions will be charged in the form of an upfront deposit). HST is applicable to this sale and not included in the purchase price or those of upgrades and additions. Development and initial building permit charges are included in the base listing price. (id:47351)
255 Delacourt Road
London, Ontario
Nestled amidst modern homes, a mansion stands as a testament to 19th-century grandeur and timeless beauty. This enchanted castle-like house is more than just a home; it's a piece of history, a place where every corner tells a story, and every room exudes stately character and vintage charm with an inviting aura. Intricate ivy tendrils weave their way up the exterior walls, adding to the mystique and historic ambiance. As you approach the wooden doors, you are greeted by the sight of arched windows that hint at the splendor within. Stepping inside, the foyer takes your breath away with its arch ceilings. You will marvel at the floors' rich, polished oak, and the walls are lined with intricate wood paneling, showcasing the craftsmanship of a bygone era. Arched doorways lead you from room to room, each with its own unique allure. The dining room, with its long, mahogany table, is perfect for grand feasts, its brick walls lending a rustic yet elegant touch. The kitchen is a blend of antique spirit and modern convenience, featuring a large brick hearth, open shelving and a massive granite island that invites family and friends to gather. Upstairs, the bedrooms are spacious and filled with tranquility, large arched windows offer views of the expansive grounds. The suite is a haven of luxury, with a grand bed, an adjoining sitting room, and an ensuite bathroom with a soaker tub. Outside, the enormous lot is a world of its own. A stone terrace provides the perfect spot for al fresco dining. 12971 sqft of livable area, plus over 2500 sqft on the third floor with 90% of the work complete. No heritage restrictions other than demolition permission. Close to most of London prestigious schools, Western University, minutes from Medway Creek Trails and the Archaeology Museum. **EXTRAS** For house video and photos please follow the links on top of the page (id:47351)
1368 Labrie Avenue
Ottawa, Ontario
Develop & Construct or Own & Operate - Be opportunistic in a transitioning neighborhood!\r\nRecently rezoned TD1 site on 0.34 acres. Located less than 400m to the Cyrville Transit Station with plans for a 6-storey mid-rise residential building.\r\nCurrently operates as Triplex-Office with three 2BDRM units, an office building and fenced storage yard. \r\nUnit 1 (lower): Renovated 2bdrm $2100/month incl.\r\nUnit 2 (ground): Spacious-upgraded eat-in kitchen $1950/month incl.\r\nUnit 3 (upper): Bright-upgraded kitchen and bath $1940/month incl office outbuilding with bathroom\r\nFenced Year Yard: Vacant-previously leased for $1350/month for equipment storage - professionally graded with compacted gravel and separate gated entrance.\r\nStorage Shed: 2 Storage Units included with Unit 1&2\r\nParking: 8 spaces (included)\r\nCurrent gross income is 71k/year with potential to increase to 88k/year.\r\nNotices for rent increases of 2.5% take effect in October 2024.\r\nExisting leases 1yr+ (id:47351)
506 - 242 Rideau Street
Ottawa, Ontario
Flooring: Tile, Flooring: Hardwood, Move in today! Enjoy a FULLY FURNISHED unit with TV included in your rent. Welcome to 242 Rideau in Core downtown Ottawa. This 1 bed, 1 bath condo is an open concept design with allergy free hardwood floors and balcony overlooking the roof garden. Kitchen and washroom upgraded with granite counter top. Walking distance to Ottawa's Rideau Centre, Parliament Hill, Ottawa University, Byward Market, Nightlife, Restaurants, close to major bus routes and so much more! Experience Ottawa at its full potential!. 24 Hour security/concierge service. Amenities include indoor pool, exercise room, party room and outdoor patio., Deposit: 3990. Parking can be arranged at a discounted price. (id:47351)
89 - 7181 Yonge Street
Markham, Ontario
Situated at the prime intersection of Yonge Street and Steeles Avenue within the prestigious World on Yonge complex, this property offers a versatile retail and/or space within a vibrant multi-use environment. Boasting four residential towers, along with retail, restaurant, food court, office, and hotel components, this corner unit on the second floor presents an exceptional opportunity for retail or service-related businesses. Conveniently located near TTC, Viva, Highway 407, and the forthcoming subway extension. **EXTRAS** Thanks for showing, 24 hours notice for showings (id:47351)
2 - 600 Maplehill Drive
Burlington, Ontario
Welcome to the Gala Community with a French Country feel, rustic warmth & modest farmhouse design. Soon to be built 2-storey townhouse by DiCarlo Homes located in South Burlington on a quiet and child friendly private enclave. The Spartan model offers 1537 sq ft, 3 bedrooms, 2+1 bathrooms, high level of craftsmanship including exterior brick, stone, stucco & professionally landscaped with great curb appeal. Main floor features 9 ft high California ceilings, Oak Staircase & Satin Nickel door hardware. Open concept kitchen, family room & breakfast area is excellent for entertaining. Choose your custom quality kitchen cabinetry from a variety of options! Kitchen includes premium ceramic tile, double sink with pull out faucet & option to upgrade to pantry & breakfast bar. 2nd floor offers convenient & spacious laundry room. Large primary bedroom has private ensuite with glass shower door, stand alone tub, option to upgrade to double sinks & massive walk-in closet. Additional bedrooms offer fair size layouts and large windows for natural sunlight. All bedrooms include Berber carpet. *Bonus $25,000 in Decor Dollars to be used for upgrades.* This location is walking distance to parks, trails, schools Burlington Mall & lots more! Just a few minutes highways, downtown and the lake. DiCarlo Homes has built homes for 35 years and standing behind the workmanship along with TARION New Home Warranty program. (id:47351)
9 - 600 Maplehill Drive
Burlington, Ontario
Welcome to the Gala Community with a French Country feel, rustic warmth & modest farmhouse design. Soon to be built 2-storey townhouse by DiCarlo Homes located in South Burlington on a quiet and child friendly private enclave. The Spartan model offers 1537 sq ft, 3 bedrooms, 2+1 bathrooms, high level of craftsmanship including exterior brick, stone, stucco & professionally landscaped with great curb appeal. Main floor features 9 ft high California ceilings, Oak Staircase & Satin Nickel door hardware. Open concept kitchen, family room & breakfast area is excellent for entertaining. Choose your custom quality kitchen cabinetry from a variety of options! Kitchen includes premium ceramic tile, double sink with pull out faucet & option to upgrade to pantry & breakfast bar. 2nd floor offers convenient & spacious laundry room. Large primary bedroom has private ensuite with glass shower door, stand alone tub, option to upgrade to double sinks & massive walk-in closet. Additional bedrooms offer fair size layouts and large windows for natural sunlight. All bedrooms include Berber carpet. *Bonus $25,000 in Decor Dollars to be used for upgrades.* This location is walking distance to parks, trails, schools Burlington Mall & lots more! Just a few minutes highways, downtown and the lake. DiCarlo Homes has built homes for 35 years and standing behind the workmanship along with TARION New Home Warranty program. (id:47351)
