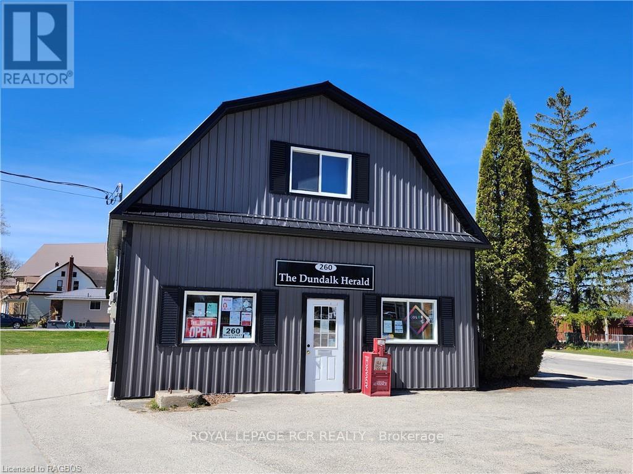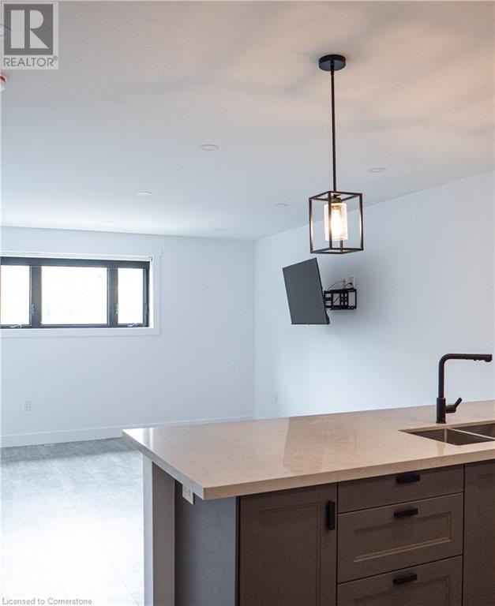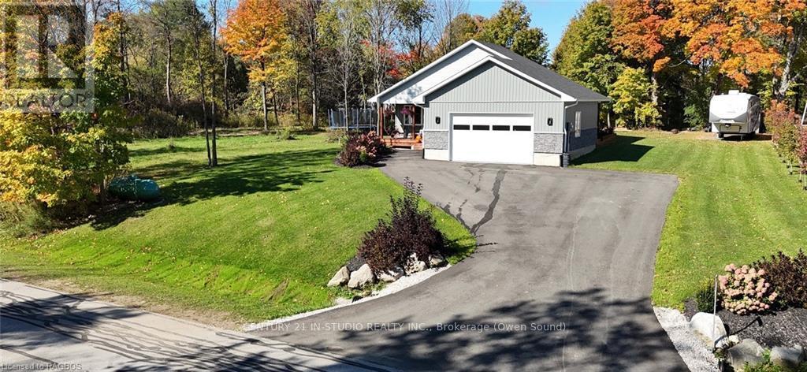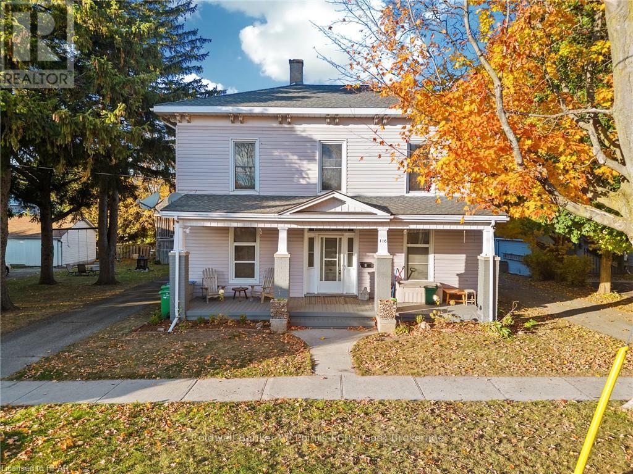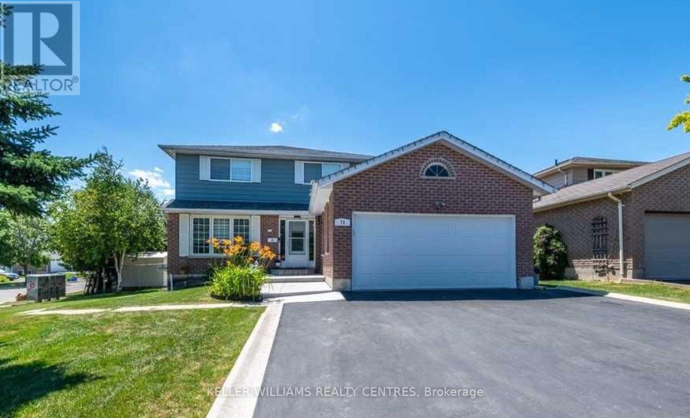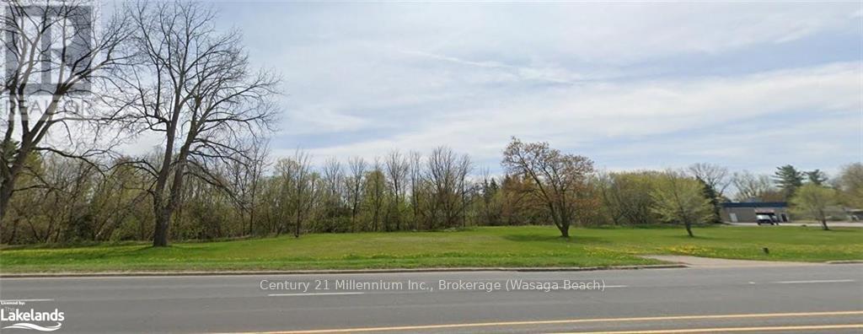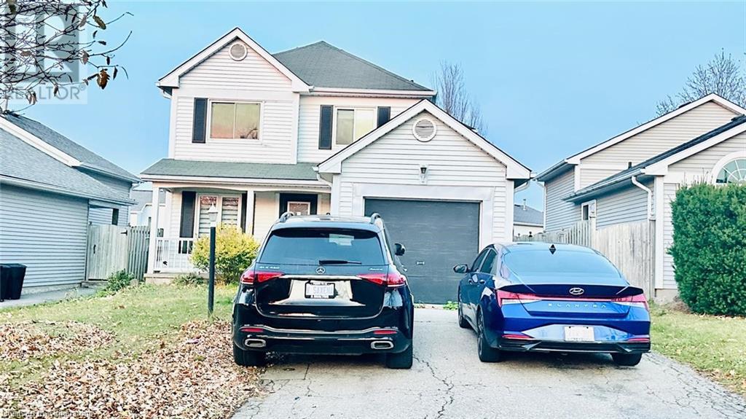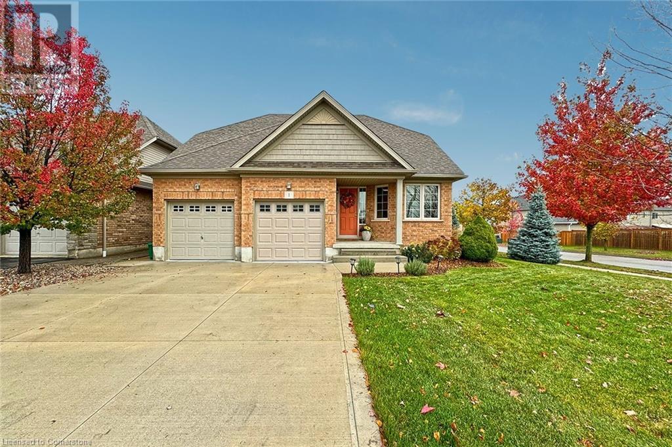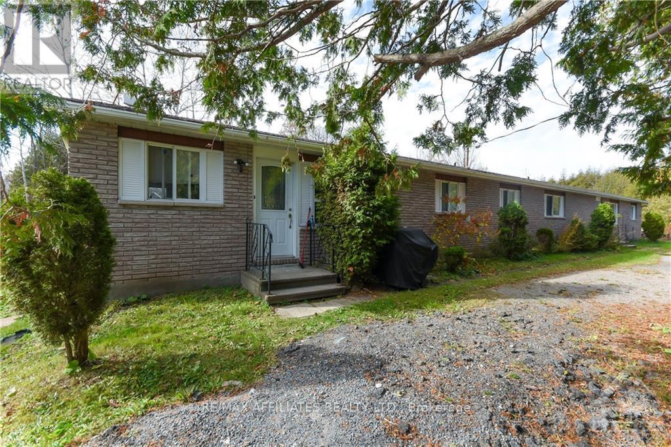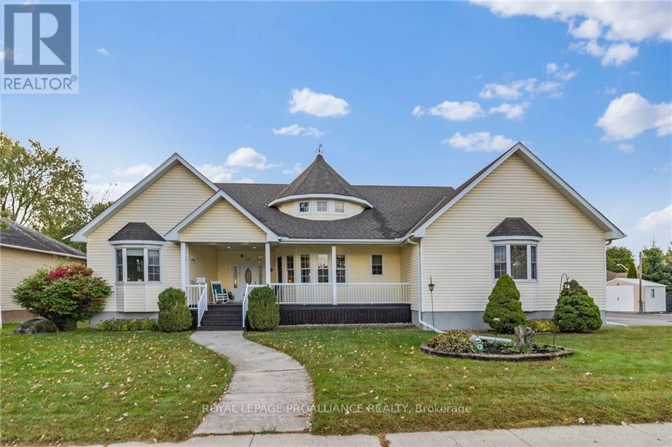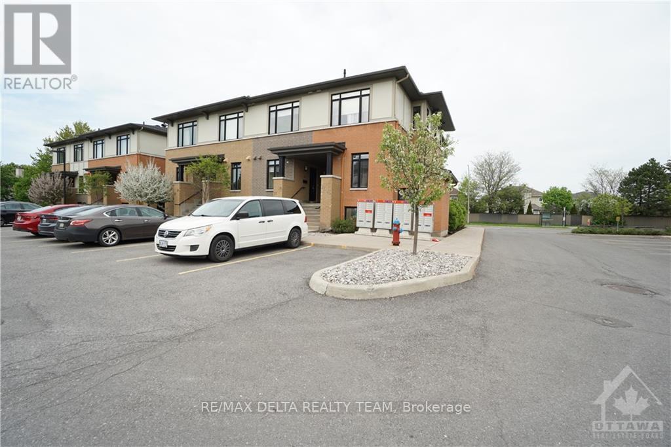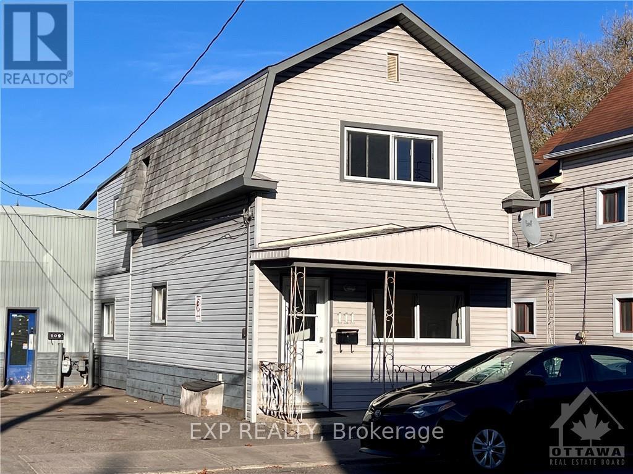260 Main Street E
Southgate (Dundalk), Ontario
Location, Location. Large Commercial Building. Downtown Dundalk. Highly Visible. C2 Zoning With Wide Variety Of Uses. Excellent Street Appeal. Open Concept Layout. Main St. Location. Close To Grocery Store Plaza. Land And Building Only. (id:47351)
284 James Street N Unit# 5
Hamilton, Ontario
Fully renovated studio apartment ready for immediate occupancy. 2 minute walk to West Harbour GO Station (hourly service to and from Toronto). Kitchen boasts brand new stainless steel appliances, quartz countertops, subway tile, and soft-closing drawers. Glass shower bathroom. Murphy bed folds into wall to optimize living space. Water and WIFI INCLUDED Parking is available (id:47351)
1050 Paramount Drive Unit# 14-16
Stoney Creek, Ontario
Opportunity to grow your business. 3200 square feet of space for a variety of uses. Currently designed for veterinary services. Great for food industry, medical, office, retail,. Could be divisible at the landlord's discretion. Located in a busy plaza in a diverse Stoney Creek mountain community close to Mud street, Highways and more. Triple net lease $18/sf. (id:47351)
Bsmt - 148 William Honey Crescent
Markham (Middlefield), Ontario
Spacious And Bright 2 Bedroom Basement Apartment In Prime Markham Location! Walking Distance To Ttc. Close To 407/401. Good Size Bedrooms, Upgraded Kitchen, 3 Pce Bathroom, And Separate Living Area. Private Separate/Side Entrance. Walking Distance To Elementary Schools, Highschools, Grocery, Banks, Plazas, Shops, Restaurants. Tenant pays 1/3 of utilities **** EXTRAS **** Existing Appliances Including Fridge And Stove. (id:47351)
26 Skinner Drive
Guelph (Grange Hill East), Ontario
Welcome to 26 Skinner Dr, a beautifully appointed 3-bedroom townhouse nestled on a quiet, family-friendly street! Step into the stunning eat-in kitchen where fresh white cabinetry, gleaming quartz countertops & stainless steel appliances create a modern, inviting atmosphere. The stylish backsplash adds a touch of elegance, while the open layout connects seamlessly to the spacious dining area, perfect for large family dinners or entertaining friends under a beautiful light fixture. The bright living room offers laminate flooring and a large window alongside sliding doors that flood the space with natural light, creating a cheerful ambience. A sleek powder room completes this main level for added convenience. Upstairs, the primary bedroom awaits with a large arched window, a spacious walk-in closet and a luxurious ensuite featuring quartz countertops and a walk-in glass shower. 2 additional generously sized bedrooms and a 4-piece main bathroom with a shower/tub combo provide ample space for everyone. The convenience of second-floor laundry makes household chores easier than ever. Outside, relax on the expansive back deck, ideal for outdoor gatherings and enjoy the privacy of a fully fenced backyard. Directly across from Hammill Park, with playgrounds and green space and just a short walk to Guelph Public Library, William C. Winegard Public School, Holy Trinity Catholic School and Ken Danby Public School, this home is perfectly situated for family life. Only minutes from restaurants, grocery stores, fitness centers, and much more! (id:47351)
13 - 440 Wellington St Ll E
Wellington North (Mount Forest), Ontario
2 BEDROOM CONDO, LOWER UNIT, OPEN CONCEPT KITCHEN AND LIVING ROOM, CUSTOM CABINETS, ISLAND AND SIT DOWN 3PC MATER ENSUITE AND , 4PC BATH, UTILITYROOM, FRONT FOYER, COVERED FRONT PORCH, REAR COVERED PATIO, OWN OUTSIDE ENTRANCESTACKER WASHER AND DRYER HOOKUPS, HEAT PUMP HEATING AND COOLING, PARKING SPOT, CAREFREE LIVING (id:47351)
820 Pike Bay Road
Northern Bruce Peninsula, Ontario
STEPS FROM THE WATER AND IN THE HEART OF THE PIKE BAY COMMUNITY! Less than 200 feet from the waterfront. Great opportunity to get into the Cottage market at an affordable price. POTENTIAL to make an income as an AIRBNB or enjoy this cozy FULLY RENOVATED cottage with views of the Bay and DEEDED ACCESS TO THE WATER. The boat launch and dock are on one side of you and the ""By the Bay Resort "" (Liquor/ Convenience and restaurant) are the other side. RENOS INCL: New septic, well pump, insulation, kitchen and bathroom...and more. Do not delay, book your showing. Please note that the docks are owned by ""By the Bay Resort"". https://www.bythebay.on.ca/ (id:47351)
135 Confederation Drive
Chatsworth, Ontario
Welcome to this beautifully crafted raised bungalow, built in 2021, featuring a modern design with vaulted ceilings. The main floor has a spacious open-concept layout, combining the kitchen and living area seamlessly. The kitchen offers plenty of storage, including a large pantry and and stunning engineered hardwood floors throughout. The home includes three generously sized bedrooms and three bathrooms, with the master suite being a true retreat. It features a large ensuite bathroom, private sliding doors lead directly to the deck, and there is also plumbing roughed in to add a jacuzzi tub. Two propane fireplaces can be found in this home to add warmth and ambiance, one on each floor, while both of them placed against beautiful stonework. Downstairs, the fully finished basement offers a massive rec room, two of the bedrooms, and a full bathroom. You can also find a 22x25 ft garage that leads into a huge mud room for plenty more storage. Outside, the property includes a 10x20 shed, a well maintained yard, an asphalt driveway completed in 2024, and a hydro hook up for a camper. (id:47351)
116 Quebec Street
Goderich (Goderich (Town)), Ontario
Spacious 4-Plex Property in Desirable Goderich Neighbourhood - steps from Lake Huron. Discover this well maintained 4-plex, a prime investment in a highly sought-after Goderich neighbourhood, just a short walk from the stunning beaches of Lake Huron. Each unit has been thoughtfully updated over the years, catering to various tenant needs with quality finishes and functionality. Select units feature modern kitchens with appliances, spacious living areas, generous storage, and private entrances. A large detached barn/shed offers additional storage or workspace, adding versatility for you or your tenants. Set on an expansive double lot measuring 104 x 104, the property provides excellent outdoor space and ample parking for tenants' convenience. Its proximity to local shopping, dining, the historic Shoppers Square, and the breathtaking lakefront makes this property attractive to tenants seeking both comfort and convenience. This turnkey property is perfect for seasoned investors or those starting their rental portfolio. Huge list of upgrades available. Book a showing today to secure this exceptional investment opportunity! (id:47351)
78 Crown Crescent
Bradford West Gwillimbury (Bradford), Ontario
Welcome To 78 Crown Crescent Located In A Sought After Family Friendly Bradford Neighbourhood. This Well Maintained Large 2 Bedroom Lower Basement Unit Features A Very Functional & Livable Layout. Laminate Flooring Through-Out, Closets In All Bedrooms, Private Laundry & A Private Separate Entrance. Great Bradford Location. Close To Parks, Schools, Shopping, Go Train, Trails, Highway 400 & Much More. 2 Parking Spots Included! **** EXTRAS **** 4 Appliances Included For Tenants' Use - Fridge, Stove, Washer, Dryer. 2 Parking Spots (id:47351)
609 Victoria Street E
New Tecumseth (Alliston), Ontario
Developers!! Vacant Commerical Land with 450 ft Frontage on Highway 89. East side of Alliston, close to Honda. HUGE driveby traffic. 1.47 acres flat land. Zoned Corridor Commercial C1-2. On South side of Highway 89 entering Alliston, around the corner from Honda Mfg Plant 1. Area of growth with great development potential. (id:47351)
224 Portsmouth Gate Unit# A
Waterloo, Ontario
Discover the charm of 224 PORTSMOUTH Gate, Unit A, Waterloo, a 3-bedroom, 1-bath lease opportunity that balances comfort, style, and convenience. Spanning 1350 sq ft, this inviting residence welcomes you with a sunlit living area that exudes warmth and relaxation. The modern kitchen, featuring sleek appliances and generous counter space, is perfect for everything from quick meals to inspired cooking adventures. Stacked laundry facilities enhance day-to-day convenience, while the fully fenced backyard offers a private escape ideal for relaxing, barbecues, or gardening. Set in a friendly neighborhood surrounded by parks, trails, and excellent schools, you'll enjoy both outdoor adventures and nearby amenities that make daily living a breeze. Plus, this property is just a short walk (approximately 10 minutes) from Tim Hortons, Food Basics, and Dollar Tree to the west and Walmart and The Boardwalk shopping center to the east. With a bus stop (Route #4) conveniently located across the street, commuting is made easy. Rent for 224 PORTSMOUTH Gate, Unit A is $2,300 per month, with the option to include utilities for an additional $200. Whether you choose to include utilities or not, this property is a rare find—don’t miss your chance to call it home! Schedule your viewing today and explore the possibilities awaiting at 224 PORTSMOUTH Gate, Unit A, Waterloo. (id:47351)
1 Robert Simone Way
Ayr, Ontario
Welcome to 1 Robert Simone Way, this 3000 sq ft home is the epitome of mid-century modern style with clean lines and abundant natural light. The open-concept main floor boasts hardwood flooring, including updated staircases with black metal balusters. The house is bathed in natural sunlight all day thanks to the orientation of the home sitting on a west-to-east axis line, and large windows adorned with custom coverings. The kitchen is open to the dinette (primed for an office). The spacious great room has stylish custom built-in walnut cabinetry, and opulent cathedral ceilings, providing a feeling of grandeur. The main floor primary bedroom includes both a walk-in and a full closet, custom cabinets by Closets by Design, and a deck walkout. Its updated ensuite boasts heated floors, granite counters, and a walk-in shower. A convenient laundry room completes the main floor. The loft space, open to the main floor, has durable laminate flooring, an additional bedroom with 2 closets, and a 4-piece bathroom. In addition to the custom window coverings, there are blinds that can enclose the loft for a secluded feel giving versatility to have a guest bed or living space. The basement has been finished with a recreation area including a family media space, a 2-piece bathroom and a bedroom with an egress window and walk-in closet. The plush carpeting has a vapour barrier and subfloor underneath. The basement has additional baseboard heating for cooler months. The partially dry-walled utility room has extra outlets, perfect for a workspace. Outside is a custom-built two-level deck made with ‘Trex’ high-quality composite and includes a gas line hookup. Half of the deck is covered by an attached roof complete with a wood slat ceiling and pot lights. Close to parks, tennis courts, and schools, and with easy 401 access, this home is in a vibrant, welcoming community. Don’t miss your chance to view this exceptional property! (id:47351)
1860 Greys Creek Road
Ottawa, Ontario
Opportunity and potential, both found in this fantastic property located in the growing community of Greely. 47 acres+ included with this home. Whether you wish to operate a home business or have a hobby farm, this property could be for you! Enjoy a family member close by in your ground floor in-law suite! Lots of room here to add a detached garage, workshop and even a barn! Space is not an issue here. This home offers lots of natural lighting, lots of storage and closet space. Open living/dining/kitchen area. The kitchen offers lots of cupboards and counter space. One full bathroom with tub and second bathroom with shower. All rooms are generous in size. Beautiful hardwood flooring throughout the house including in the kitchen. The lower level is left unspoiled. Please view attachments for further details on the property/house. As per form 244: 48 hours irrevocable on all offers. Notice required for viewings, tenant present. Realtors please read rep remarks. This could be your home., Flooring: Hardwood, Flooring: Mixed (id:47351)
4047 Highland Park Drive
Beamsville, Ontario
5 UPPER BEDROOMS. WALKOUT BASEMENT. CHEF’S KITCHEN & BUTLER PANTRY. COVERED PORCH. This stunning luxury home nestled on the beautiful Beamsville Bench sits in the heart of wine country with views of Lake Ontario and the Toronto skyline. Built just three years ago by Losani Homes, this JEWELL II floorplan on a 50’ wide lot features a rare 5-bedroom layout on the second floor. This home is perfect for growing families who work from home. The main level is modern and elegant with an oversized living room, dining room, chef’s kitchen and soaring butler’s pantry. The unfinished walkout basement is perfect for an in-law suite, home gym, or vibrant entertaining space—perfect for multi-generational living or additional room for everyone. Located amidst world-class wineries, restaurants and stunning landscapes, you’re just minutes from all Beamsville’s best shops and downtown. Don’t let this opportunity slip away. (id:47351)
124 Pike Street
Peterborough (Northcrest), Ontario
Start fresh in this brand new, never-lived-in townhouse in a highly sought-after area. This bright and modern home features 3 bedrooms, 4 washrooms, recreation room in the walk out basement, a large primary bedroom with an ensuite and walk-in closet. Enjoy hardwood floors on the main level, a quartz countertop, and stainless steel appliances. You will appreciate the close proximity to schools, shopping, Trent University, Fleming College, and easy highway access. Plus, it's just minutes away from the downtown area. (id:47351)
1436 Flanders Road
Brockville, Ontario
Discover this beautifully custom built bungalow, perfectly designed for modern living and entertaining. With three spacious bedrooms on the main level and an open-concept layout, this home invites natural light and warmth throughout. The heart of the home is the modern kitchen, featuring 17' ceilings, and a generous island ideal for culinary creations and casual gatherings. The adjacent living and dining areas, adorned with gorgeous hardwood floors, create a seamless flow for entertaining guests or enjoying quality family time. Venture to the full basement with 9' ceilings, where you'll find additional rooms and ample space awaiting your finishing touches. The versatile layout makes it very easy to accommodate your lifestyle needs. Enjoy the Safety and peace of mind with the Kohler Natural Gas Home Generator that offers standby backup power to the entire home. This home truly embodies the perfect blend of style and functionality., Flooring: Hardwood, Flooring: Ceramic (id:47351)
699 Ballycastle Crescent
Ottawa, Ontario
A stunning luxury custom house built on one of the last premium lots in Emerald Creek Estates is designed for luxury and comfort! Impeccably immaculate pride of ownership shows inside and outside of this family home. Beautiful main floor spaces-including the breathtaking gourmet kitchen/family room w/wood burning fireplace, serving/bar area, formal living & dining rooms, and 4 seasons sunroom/den overlooking an incredible backyard with an in-ground salt water heated pool featuring a waterfall/fountain. The 2nd floor has 4 great size bedrooms (two primary bedrooms are with luxurious en-suite baths and walk-in closets), a large laundry room, family bathroom. The walkout garden level comes w/bar, fridge & sink set for entertaining plus a 2nd family room w/gas fireplace. This home offers a sensational sense of scale and dramatic living spaces enhanced by soaring ceilings & fabulous room sizes. Call today and immerse yourself in luxury and tranquility with no rear neighbors! Move right in!, Flooring: Hardwood, Flooring: Carpet W/W & Mixed, Flooring: Ceramic (id:47351)
120 O'donovan Drive
Carleton Place, Ontario
Flooring: Tile, Welcome to your dream home! This beautifully designed 4-bedroom, 3-bathroom semi-detached ""Rideau"" model by Patten Homes features a spacious living and dining room, perfect for entertaining, complete with a cozy central gas fireplace that adds warmth and ambiance. The modern kitchen boasts a large island with a breakfast bar, ideal for casual dining and gatherings. Step outside to enjoy the covered porch and expansive wood deck, perfect for outdoor living and entertaining. Retreat to the luxurious master ensuite, designed for relaxation with premium finishes and ample space. Additionally, a convenient mud room off the garage offers practicality and organization, making daily routines a breeze. This home seamlessly combines comfort, style, and functionality, making it a must-see! The untouched lower level presents opportunity for additional living space - family room, games room, home office, or gym. Customize your new home with a range of high-quality finishes and upgrades., Flooring: Hardwood, Flooring: Carpet W/W & Mixed (id:47351)
15 Bergeron
Ottawa, Ontario
Flooring: Hardwood, Spacious 2 bedroom-3 bath END-UNIT in desirable Chapel Hill at Bergeron Terraces. Close to public transit, easy access to downtown, Innes Rd and close to many amenities. Open-concept main level w/ hardwood floors, ceramic tile, spacious kitchen w/ granite counters, large island with double sinks, SS appliances, breakfast bar and lots of cabinets/counter space. Large living/dining area with access to a private walk-out balcony with ground floor patio. Lower level features a primary bedroom w/ensuite bath, a second bedroom, another full 3-pc bath and laundry. Both bedrooms have ample closet space. There is also a large den/loft on this level that could be used as office space or can be converted to a 3rd bedroom. 1 parking space located in front of the unit & 1 storage locker included! All utilities extra, water included, see remarks. Hot water tank is owned. Requirements: Agreement to lease to be accompanied by recent credit report, rental application, IDs, proof of income & employment., Deposit: 4600, Flooring: Ceramic, Flooring: Carpet Wall To Wall (id:47351)
1203 Princess Street
Cornwall, Ontario
Great family neighborhood in Riverdale. A beautiful brick bungalow with 3+1 bedrooms, 2Full bathroom large fenced in lot, two storage sheds, hardwood floors, and a desirable concept, in the most prestigious neighborhood in Cornwall, Flooring: Hardwood, Flooring: Ceramic (id:47351)
39 Rebecca Crescent
Ottawa, Ontario
Discover an incredible opportunity to create your custom home in the prestigious Rothwell Heights neighborhood. This prime plot of land offers a spacious, flat building area with 110 feet of frontage on 0.265 acres, and a buildable area of 5,363 square feet—perfect for your luxury vision.\r\n\r\nLocated near some of Ottawa’s top schools, steps from Combermere Park, and close to the Ottawa River, this location provides everything you need for a refined lifestyle. Partner with a GOHBA award-winning builder who’s ready to bring your vision to life.\r\n\r\nDon’t miss out on this rare chance to build in Rothwell Heights. Contact us today! (id:47351)
109-111 Marier Avenue
Ottawa, Ontario
Flooring: Vinyl, 3-unit investment opportunity consisting of an up-down duplex and separate 2,000 sf (approx.) warehouse/garage building! Property has outdoor parking for 6 cars, plus room for more in the warehouse building. The duplex consists of 2 x 1 bedroom apartments (one of which includes a partially finished basement with in-unit washer/dryer). The warehouse/garage building was being used as an automotive repair business, contains 2 car lifts & some equipment. Warehouse/garage can be rented to car enthusiasts, wood worker hobbyist, to store recreational vehicles, or to convert to more units for rent. Rectangular 40' x 100' lot provides excellent future re-development potential. Property is located in close walking distance to popular, trendy Beechwood Avenue. Seller has left both apartments & warehouse/garage units vacant for showings and to provide a buyer flexibility to lease at market value or renovate as they choose. Furnace in duplex replaced in 2018. Electrical panel replaced in 2016., Flooring: Ceramic, Flooring: Laminate (id:47351)
4942 County Road 34 Road
South Glengarry, Ontario
Discover the perfect blend of open space and privacy on this beautiful 7-acre lot, where nearly an acre of cleared land is embraced by 6 acres of woodland. This lot provides an ideal setting for your dream home or hobby farm, with rural zoning that allows for residential or farming use. Enjoy country living, all while being conveniently located just minutes from Lancaster (Highway 401) and Alexandria (Via Rail). Buyers are encouraged to confirm their plans with local governing authorities. (id:47351)
