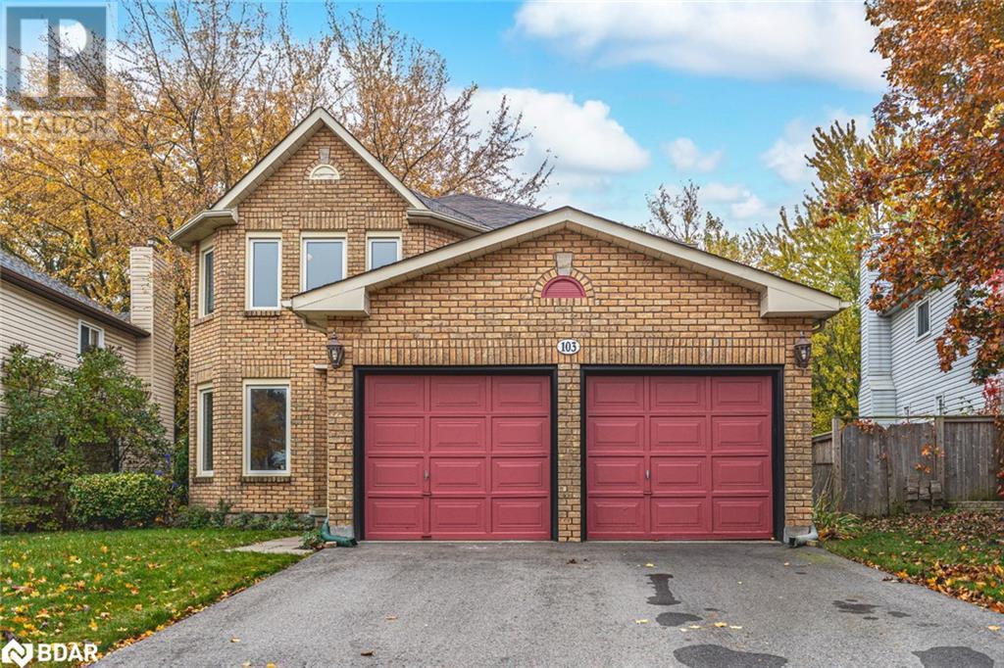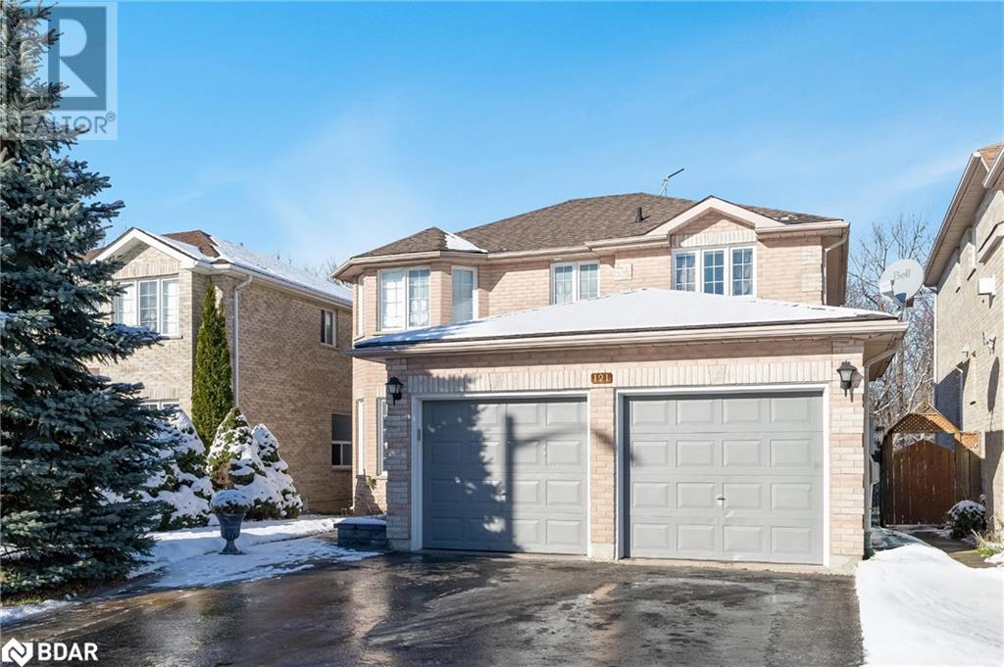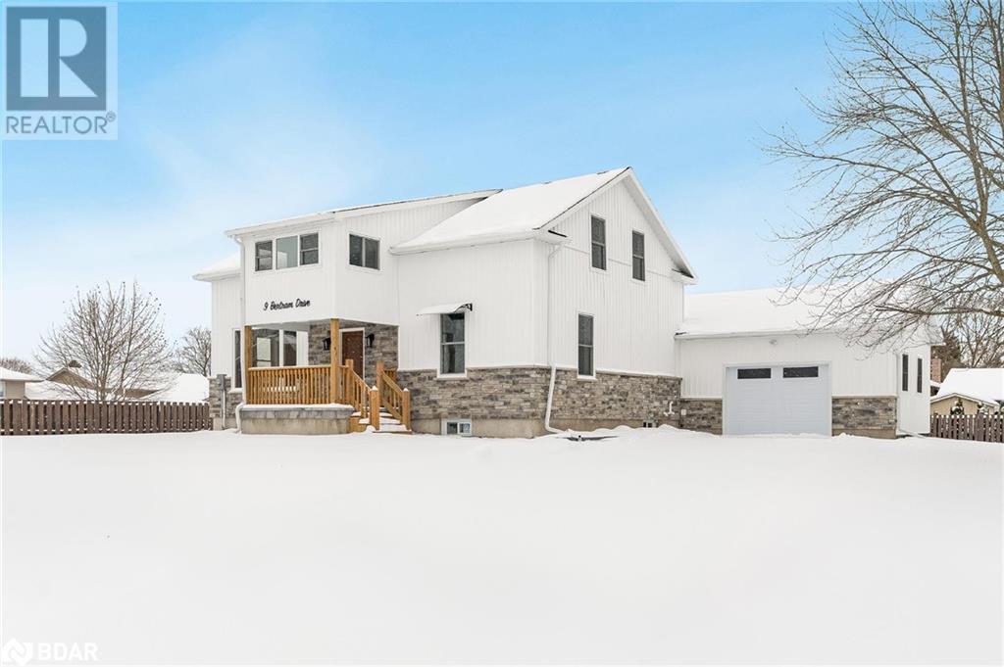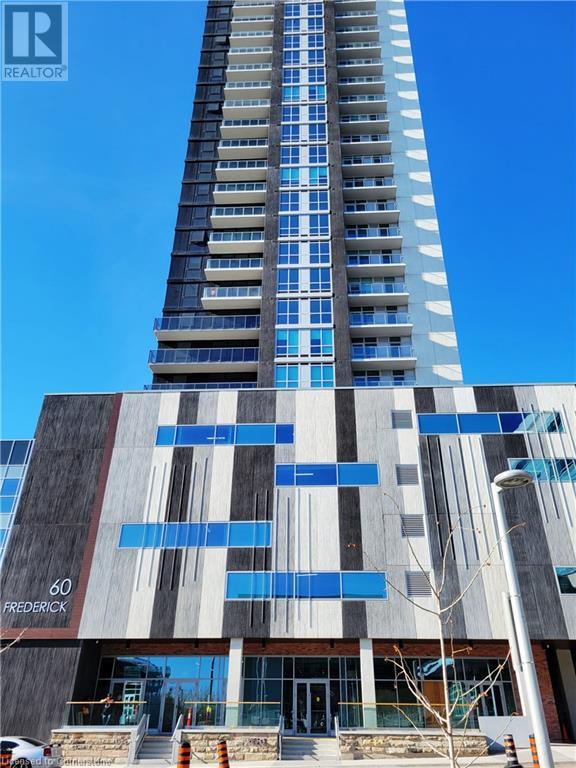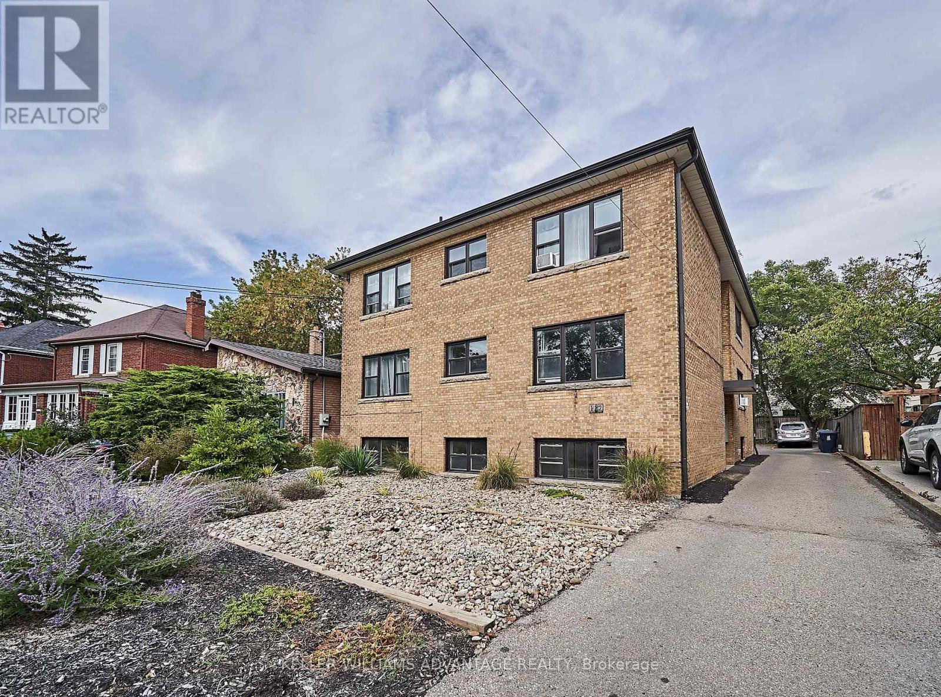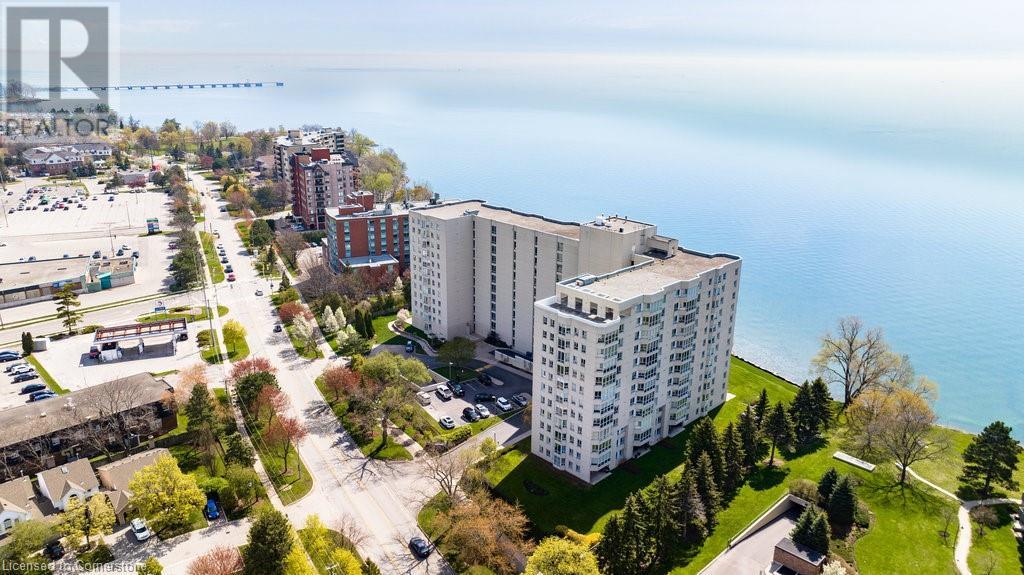220 Homewood Avenue
Toronto (Newtonbrook West), Ontario
This is the Home You've Been Waiting For! Amazing North York location close to Finch Subway, Shopping, TTC Bus Service up the street, High-Ranking Schools, Goulding Community Center, Centerpoint Mall, Restaurants and much more! Well-Maintained by Long-Term Owners, this 3-Bed, 2-Bath Bungalow has Beautiful Hardwood Floors Throughout the Main Floor, Lots of Upgrades, Large Eat-In Kitchen, Good-Sized Bedrooms, a Large Finished Basement with a Separate Entrance (In-Law Suite or Rental Potential) and Sits on a HUGE 50 X 132 Foot Lot! This property is perfect to Live, Rent or Develop! Lots of upgrades by long-term owner. Offers Anytime. **** EXTRAS **** Upgrades! Roof (Replaced 2023 w/ transferable 25 Yr Warranty), Furnace (21), A/C (21), Owned Tankless HWT (22), Fence (22), Deck (23), Basement Waterproofing (17), Patio & Entry Doors (20), B/I Microwave (22). (id:47351)
42 Carole Bell Way
Markham (Wismer), Ontario
Only One Year Old Luxury Modern Townhouse Located In The High Demand Wismer Community ( At 16th & Mccowan )! 3 Stories, 2 Balconies,9 Ft Ceilings, Open-Concept Layout, Approximately 2000 Sf Of Spacious Living Area And Bedrooms. Perfectly Laid Out With 4 Bedrooms ( OneBedroom W/ 3 Pieces Ensuite Located On Ground Floor) And 3 Full Bathrooms. Spacious Kitchen With Large Cabinet, Under-Mount Sink & StoneCounter Top. Brand New Stainless Steel Appliances. It's The Perfect Place To Call Home. Conveniently Located Near The Markville Mall, Mount Joy GoStation, Highways, Parks, No Frills And Restaurants. Walking Distance to Fred Varley Public School (8.2); 5-min drive to Bur Oak Secondary (8.4) -Making Your Life Easy And Stress-Free. Book A Viewing Today And Get Ready To Live In Style And Comfort! (id:47351)
103 Browning Trail
Barrie, Ontario
SPACIOUS FAMILY HOME IN A PRIME LOCATION WITH THOUGHTFUL UPDATES! This inviting and spacious home offers over 2,250 sq. ft. of sunlit living space with a well-designed layout that’s ideal for daily living and entertaining! The heart of the home boasts a stylish, open-concept kitchen, dining, and family room, complete with a cozy gas fireplace and a walkout to the back deck. A separate living room provides even more space to unwind, while updated ¾” hardwood flooring throughout most of the main floor areas adds warmth and charm. Enjoy the convenience of main-floor laundry with direct outdoor access, plus an additional door connecting seamlessly to the attached double-car garage. Upstairs, the primary bedroom is a true retreat, featuring newer hardwood flooring, semi-ensuite access, a double closet, and a beautiful sliding door walkout to a Romeo & Juliette balcony. The newly updated powder room and a refreshed semi-ensuite add modern style and convenience. Downstairs, an unfinished walkout basement awaits your personal touch, complete with rough-in plumbing for a future bathroom and a separate entrance, making it perfect for multi-generational living. Significant updates have already been made, including newer windows, shingles with a limited lifetime warranty, furnace, A/C, and high-efficiency R60 attic insulation. Outside, a fully fenced backyard offers privacy with tall, mature trees surrounding the space, creating a serene outdoor escape. Ideally suited for families, this home is within walking distance of Andrew Hunter Elementary and St. Mary’s Catholic School, as well as multiple parks and trails. Commuters will love the short drive to Highway 400, and you’re only minutes from Georgian Mall, Royal Victoria Health Centre, golf courses, and a variety of shopping and dining options. This exceptional family home combines thoughtful updates, a prime location, and endless potential for your next chapter. Don’t miss your chance to make it yours! (id:47351)
121 Cedar Street
Brighton, Ontario
Welcome to 121 Cedar Street, Brighton a modern 1-bed, 1-bath residence with an open-concept layout and a private entrance. This charming property seamlessly blends style and functionality, offering a comfortable living, dining, and kitchen space that you could call your own. Fully furnished, 1 private parking spot, Utilities included, One year lease. (id:47351)
2108 - 99 Broadway Avenue
Toronto (Mount Pleasant West), Ontario
Modern 1 bedroom unit at CityLights on Broadway. This unit faces south and overlooks the pool. Good size balcony that spans across the suite. Spacious bedroom with closet and window. Built in appliances in the kitchen and vanity in the bathroom. Extremely livable location with TTC subway station, shops, grocery stores and restaurants all within walking distance. Building features great amenities including an outdoor pool, gym, guest suites, concierge and more. **** EXTRAS **** 1 locker. All Furnishings Can Be Included in the sale. (id:47351)
381 Mary Street N
Oshawa (O'neill), Ontario
Don't miss this exceptional investment opportunity in the heart of O'Neill, one of Oshawa's most desirable neighbourhoods. This legal non-conforming 4-plex, rarely offered, boasts four renovated units two updated 2-bedroom apartments and two modern bachelor units. Each unit has been thoughtfully upgraded with new interior finishes, for hassle-free ownership. The building features a fully replaced electrical system throughout and upgraded plumbing in most areas. It's already wired for separate baseboard heaters, offering future potential for individual unit metering. Add extra income by creating storage lockers for tenants in the unfinished basement! **** EXTRAS **** With parking for 4 cars and 2 vacant units, this property provides immediate upside potential set the market rent and maximize returns. Ideal for investors seeking a turn-key asset in a prime location with strong rental demand. (id:47351)
A - 224 Portsmouth Gate
Waterloo, Ontario
Discover the charm of 224 PORTSMOUTH Gate, Unit A, Waterloo, a 3-bedroom, 1-bath lease opportunity that balances comfort, style, and convenience. Spanning 1350 sq ft, this inviting residence welcomes you with a sunlit living area that exudes warmth and relaxation. The modern kitchen, featuring sleek appliances and generous counter space, is perfect for everything from quick meals to inspired cooking adventures. Stacked laundry facilities enhance day-to-day convenience, while the fully fenced backyard offers a private escape ideal for relaxing, barbecues, or gardening. Set in a friendly neighborhood surrounded by parks, trails, and excellent schools, you'll enjoy both outdoor adventures and nearby amenities that make daily living a breeze. Plus, this property is just a short walk (approximately 10 minutes) from Tim Hortons, Food Basics, and Dollar Tree to the west and Walmart and The Boardwalk shopping center to the east. With a bus stop (Route #4) conveniently located across the street, commuting is made easy. Rent for 224 PORTSMOUTH Gate, Unit A is $2,300 per month, with the option to include utilities for an additional $200. Whether you choose to include utilities or not, this property is a rare find don't miss your chance to call it home! Schedule your viewing today and explore the possibilities awaiting at 224 PORTSMOUTH Gate, Unit A, Waterloo. ** This is a linked property.** **** EXTRAS **** Attach Schedule B, which is associated with this listing, to the Offer to Lease (id:47351)
121 Nicholson Drive
Barrie, Ontario
Top 5 Reasons You Will Love This Home: 1) Spacious five bedroom, four bathroom 2-storey home located on a family-friendly street in the highly sought-after Ardagh Bluffs, backing onto a serene forest for added privacy 2) Sunlit main level hosting an open-concept layout with rich hardwood floors spanning throughout, a cozy gas fireplace, and an upgraded kitchen featuring quartz countertops and a walkout to a deck perfect for outdoor living 3) Upper level offering four generously sized bedrooms, including a large primary suite with three closets and a 4-piece ensuite, plus a second 4-piece bathroom, making it ideal for large families 4) Fully finished basement providing a recreation room with a gas fireplace, a flexible room currently used as a bedroom, a vast storage area ready for future development, and a 3-piece bathroom 5) Outdoors, enjoy thousands spent on professional interlocking, landscaping, and a fully fenced yard with a wooden deck, patio, and a charming garden shed. 2,887 fin.sq.ft. Age 25. Visit our website for more detailed information. (id:47351)
9 Bertram Drive
Elmvale, Ontario
Top 5 Reasons You Will Love This Home: 1) Century-old, fully renovated 2-story home beautifully combining historic charm with modern luxury, showcasing four spacious bedrooms and three updated bathrooms with stunning finishes throughout 2) Stylish kitchen delivering an entertainer's dream, featuring quartz countertops, brand-new stainless-steel appliances, an expansive island with a waterfall edge, and leading into a separate area offering versatility as a coffee bar or butler's pantry, complete with built-in cabinetry, quartz countertops, and a prep sink 3) Sizeable main level boasting a grand dining room retaining its historic allure with original trim and baseboards, a separate, spacious living room featuring a built-in electric fireplace, a new large wood deck, and a generous mudroom and laundry room for added convenience 4) Upstairs, find four beautifully updated bedrooms, including a primary suite with a private ensuite and a unique, secure finished area with a glass-door perfect for a home office or study 5) Set on one of the neighbourhood's largest lots, along with a newly-built garage with backyard access, a freshly sodded front lawn, a charming stone patio at the front entrance, and extensive updates including a new roof, furnace, air conditioner, flooring, windows, kitchen, and bathrooms. Age 135. Visit our website for more detailed information. *Please note some images have been virtually staged to show the potential of the home. (id:47351)
206 Laidlaw Street S
Brock (Cannington), Ontario
Attention Investors !!! Legal Duplex Available ** FULLY LEASED ** This Duplex was Professionally renovated with brand new appliances from top to bottom. Complete with All Building Permits. Property generates $3750 per month in income. Great tenants on main and lower levels each with a 1 year lease. New Plumbing, New & Updated Electrical, Drywall, Trim, Paint, Windows/Patio & Exterior Doors & Interior Doors/Hardware. 2 New Bathrooms & Kitchens. New Hardwood Flooring, Tiles & Backsplashes throughout. Main floor consists of open concept living, new cabinets & appliances, kitchen island/w seating, large living room & spacious dining area w/o to a new deck in backyard along with 3 bedrooms & 4 piece bath. Basement has its own separate entrance into an open concept living and dining complete with new cabinets & appliances.2 bedrooms and 3 piece washroom. Shared Laundry complete with washer, dryer and laundry sink is in basement. New Exterior Eavestrough, Walkway & Asphalt Driveway. **** EXTRAS **** Attention Investors!! Legal Duplex Available** FULLY LEASED ** Total income $3750/monthly. Property located in the quite neighborhood of Cannington. Beautiful lot and close to all amenities, schools, shopping and places of worship. (id:47351)
31 Donalbain Crescent
Markham (Royal Orchard), Ontario
Welcome To This Beautifully Spacious, Well Maintained Family Home On A Quiet Street & Sunny South Facing Lot. 4 Bedrooms, 3 Bathrooms With A Layout Perfect For Family Living. Enter Through A Large Covered Front Porch & Foyer & Step Up Into A Fabulous Living Room Overlooking The Front Yard That Opens Into A Nicely Appointed Kitchen & Dining Room Plus A Family Room Addition Off The Dining Room With A Walk Out To The Back Deck & South Facing Landscaped Yard That Offer An Abundance Of Privacy. Upstairs You'll Find Three Well Proportioned Bedrooms (Plus One On The Main Floor) Including The Primary Bedroom Featuring A Walk In Closet & 2 Pc Ensuite Bathroom. Great Natural Light Throughout With Large Windows Plus Large Closets Offering Plenty Of Storage. On The Lower Level You'll Find A Sizeable Recreation Room With An Additional 3 Pc Bathroom. Custom Interlocking Stone Driveway, Front And Back Yard Landscaped, Hedged Backyard Very Private. 4th Bedroom Can Be Used As A Den With Additional Walkout To Yard. New Solid Hardwood Floors On Main & Upper. Newer Roof/Furnace (2012). **** EXTRAS **** You'll Absolutely Fall In Love With This Fabulous In Demand Neighbourhood Situated With Easy Access To Every Amenity Imaginable. Walk To Many Amenities, Shops & Schools While Also Enjoying Easy Access To Transit & Highways For Commuting. (id:47351)
63 Romano Crescent
Vaughan (East Woodbridge), Ontario
Your New Home Awaits at 63 Romano Cres Lower Level Basement Apartment! Welcome To The Cozy Comfort Of This Beautifully Appointed Lower Level Basement Apartment At 63 Romano Cres. With 2 Spacious Bedrooms, A Stunning Kitchen, And A Modern Bathroom, This Apartment Is Designed For Your Ultimate Convenience And Style. Step Inside And You'll Be Greeted By The Airy 8' Ceilings That Create A Sense Of Space & Openness. With Ample Storage Room For All Your Belongings. Plus, The Convenience Of Separate Laundry Facilities Right At Home Makes Life A Breeze. Don't Miss Your Chance To Call This Wonderful Space Home! **** EXTRAS **** Fridge, Gas Stove, Hood Range. Washer and Dryer. All Elfs. Tenants Pays 40% Utilities. (id:47351)
1925 Hansler Street
Pelham (663 - North Pelham), Ontario
1925 Hansler Street Pelham Ontario.\r\n\r\nEtched in the dreams of those that have driven the sleepy bends of North Pelham, sits the most magical MCM home that appears to be an extension of the earth and surrounding canopy of the Short Hills community. Cue the flicker of the fireflies in the valley. With over an acre of stillness, this modernist home oversees the treetops in all seasons. It’s very sensual. Evoking memories of a certain John Hughes Film, it flirts with you around every corner. \r\n\r\nThe living room is 25 x 40 has marvelous floor to ceiling glass windows that will have you in awe. Just a step UP, your inner chef will love the galley kitchen with its sleek finishes, granite countertops. An impressive presentation that will keep you in the centre of great conversation. Across the way the Japanese Koi pond dances with your eyeline. Exquisite 9ft ceilings, surround sound in the backdrop and the warmth of the fireplace will make Hallmark moments happen. Better yet, dim the lights, pour a glass of wine and seclude to the den for a feel good romantic comedy. The primary bedroom serves as a Scandinavian retreat, complete with private access to the Nordic hot tub. White Tail Deer can be seen in the misty hollow on the earliest of mornings. \r\n\r\nThe lower level is a perfect place for game day, a private office or just to be playful. And for the car enthusiast, the property boasts his and hers garages, including a detached double car-garage that is all about having fun. Pump some iron and rev the engines. Whatever gets your adrenaline going is what life is all about.\r\n\r\nAfter all. “ ""Life Moves Pretty Fast. If You Don't Stop And Look Around Once In A While, You Could Miss It.” (id:47351)
20161 Bathurst Street
East Gwillimbury (Holland Landing), Ontario
4.56 Acre Property Nestled In The Heart Of Holland Landing Offers Ranch Style Bungalow With Oversized 2 Car Garage That Fits Up To 4 Cars. Legal Finished Walk-Out Basement Apartment. Offers Spacious Kitchen & Living Room With Gar Fireplace, 3 Bedrooms & 3pc Bathroom With Rough-In For Second Laundry. Lots Of Storage Areas & Insulated Cold Room. Main Level Offers Living Room With Gas Fireplace w/Remote Control, Formal Dining Room, Large Kitchen & Breakfast Area With Walk-Out To Deck. Primary Bedroom Offer Walk-In Closet & 3pc Bathroom With Jet Tub. 3 Bathrooms On The Main Level. Main Floor Laundry. Access To The Garage From The Main Level. Huge Barn. The Property Is Backing Onto The Green Area. **** EXTRAS **** 4.56 Acre property. Main Level Laundry, Rough-In For 2nd Laundry In The Basement. 200 Amp Service. Waterproofing - 2015. Wheelchair Lift (id:47351)
16 Crosland Drive
Toronto (Wexford-Maryvale), Ontario
Location! Location!Large Lot. Located At Very Convenient Area. Steps To Ttc And Parkway Mall! Bright 3 bedroom ground level with one bathroom, spacious living room and eat-in kitchen, Newer Renovation . Newer Windows. Hardwood Flooring, Separate Laundry On Main Floor.Breezeway To Backyard. Large Private Backyard. Beautiful And Practical Front Enclosed Porch.Share60% Utility With Lower Unit(Gas,Hydro, Water) (id:47351)
26 Grassyplain Drive
Hamilton, Ontario
Open concept two-storey well-updated home in a great Glanbrook area at the border of Ancaster. No rear neighbors make the backyard private and peaceful. The main floor family room with a gas fireplace leads to an open-concept kitchen with separate living and dining. Move-in ready 2.5 bath, 3 + 2 bedroom, and professionally finished basement. Furnace and A/C 2021, Roof 2024, freshly painted. (id:47351)
18 David Gohn Circle
Markham (Wismer), Ontario
Nestled in the prestigious community of Markham, this one-of-a-kind home is located in a tranquil enclave of Heritage properties, surrounded by lush trees. Meticulously renovated, it features custom finishes, 9' ceilings, hardwood flooring. Comes with a beautifully crafted Whippletree design kitchen, walkout to a stunning garden & private driveway. Enjoy an extra large Master bedroom suite and a huge detached garage. This property provides both Charm and Modern comfort in a serene setting. Tenant to pay all utilities **** EXTRAS **** Prime location! Public, Private & Catholic schools nearby. Sports fields, Playgrounds and other facilities within a 20 mins walk. Street transit less than 5 mins away. Mount Joy Go stop and Museum around the corner. (id:47351)
60 Frederick Street Unit# 2812
Kitchener, Ontario
Welcome 60 Frederick St a contemporary condo with LOW CONDO FEE that includes AC, HEAT,WATER & INTERNET. Featuring one bedroom plus a den, bathroom and storage room. The apartment comes with fridge, stove, dishwasher, washer, dryer, custom made window coverings and also there is a concierge desk at the main entrance. The unit boasts an open-concept layout, large windows for ample natural light, and high-quality finishes throughout. The modern kitchen is equipped with stainless steel appliances, cabinetry, and plenty of stone counter space, making it ideal for both cooking and entertaining. Located in a prime area, this condo places you step away from cafes, restaurants, market and shopping. With easy access to public transit, major highways, and local amenities, this is an unbeatable opportunity for urban living. Enjoy access to building amenities like fitness center, rooftop patio, etc. making this condo an ideal spot for both relaxation and entertainment. Don’t miss your chance to own a slice of modern sophistication in Kitchener’s bustling core! Garage can be rented at $150/month. (id:47351)
4047 Highland Park Drive
Lincoln (982 - Beamsville), Ontario
5 UPPER BEDROOMS. WALKOUT BASEMENT. CHEFS KITCHEN & BUTLER PANTRY. COVERED PORCH. This stunning luxury home nestled on the beautiful Beamsville Bench sits in the heart of wine country with views of Lake Ontario and the Toronto skyline. Built just three years ago by Losani Homes, this JEWELL II floorplan on a 50 wide lot features a rare 5-bedroom layout on the second floor. This home is perfect for growing families who work from home. The main level is modern and elegant with an oversized living room, dining room, chefs kitchen and soaring butlers pantry. The unfinished walkout basement is perfect for an in-law suite, home gym, or vibrant entertaining spaceperfect for multi-generational living or additional room for everyone. Located amidst world-class wineries, restaurants and stunning landscapes, youre just minutes from all Beamsvilles best shops and downtown. Dont let this opportunity slip away. (id:47351)
232 Saddleback Crescent
Ottawa, Ontario
A rare opportunity for you to reside in a single home in the perfect location of Kanata Lakes (Arcadia Community)! This 4 BED 2.5 BATH abode is conveniently situated close to amenities - Tanger Shopping Outlet, Restaurants, Hi-Tech companies (Cisco, Ciena, Nokia, Kinaxis...), amazing schools - Earl of March! Upon entry, this home offers an inviting foyer with a large closet for storage & dining area & family room with gas fireplace & plenty of natural light from large windows. Stunning classic chefs kitchen with all stainless steel appliances, quartz countertop & backsplash & large eat-in island. 4 spacious bedrooms upstairs including the primary with walk-in closet & 4-piece ensuite made for relaxing in. Large 3-piece bath. Laundry room is also on this level for convenience. Outside is a fully fenced, landscaped backyard for safe outdoor play & great patio for family time outside!Schools:- Earl of March High School, Kanata Highlands P.S.,Roland Michener P.S,W. Erskine Johnston P.S. (id:47351)
55 Dundas Street W
Quinte West, Ontario
Fully net investment property with a premium Tenant, Bank of Montreal. 5 year extension to lease recently signed. Roof and HVAC replaced within the past 5 years. Tenant pays all property tax, insurance, maintenance and utilities. (id:47351)
101 - 112 Alder Crescent
Toronto (Long Branch), Ontario
Beautiful & Bright 3 Bedroom Apartment In Long Branch, Perfectly Located Steps To Lake Shore Blvd W & Next To Humber College! Well-Designed & Functional Layout, Beautifully Renovated With Sleek Contemporary Finishes Throughout. Gorgeous Kitchen W Breakfast Bar, Stainless Steel Appliances, & Quartz Counters. Spa-Like Sparkling Bath, Spacious Bedrooms, Convenient Onsite Laundry. This One Really Shines! **** EXTRAS **** A+++ Location Steps To Great Shopping & Restaurants Along Lake Shore, Humber College, Colonel Samuel Smith Park, & All Amenities. Easy Transit Connections On Lake Shore Blvd W To Take You Right To The Downtown Core, Perfect For Commuters. (id:47351)
653 Persimmon Way
Ottawa, Ontario
Flooring: Tile, Welcome Home to 653 Persimmon Way! This brand new luxury home backing onto a lush green belt at the back and a future park being built steps away. Step into luxury with a gourmet chef's kitchen featuring additional cabinets. Main level features large entrance and a spacious open concept living-dining room with a gas fireplace with mantle. Great updates including railings and Hardwood flooring with Hardwood stair(s), pot lights in the kitchen and basement, complementing the 9' ceilings on the Main floor. Enjoy an abundance of natural light throughout home with oversized windows. The 2nd level features 4 great sized bedrooms a full laundry room. Primary Bedroom is large & comes with executive spa shower, double sinks with quartz counters and walk-in closet. Fully Finished basement with 2 large windows with space for a play area and exercise space. A must see, Flooring: Hardwood, Flooring: Carpet Wall To Wall ** This is a linked property.** (id:47351)
5280 Lakeshore Road Unit# 712
Burlington, Ontario
Welcome to Royal Vista, a highly sought-after gem within Burlington. This corner unit is both spacious and bright, offering a side view of Lake Ontario. The large living room is bathed in natural light with a wall-to-wall bay window is an idle spot for your morning coffee ritual and evening reading escape.. The primary bedroom comes with a 4-piece bathroom, ensuring your comfort and privacy. The second bedroom is versatile as a home office or guest room. A second bathroom with a standing shower adds convenience and functionality. Updated kitchen cabinets and countertops with access to a spacious dinning room.The ensuite laundry come with stacked washer & dryer and ample storage space. condo close to Appelby GO station, Public transit, shopping, minutes to Bronte village & minutes to Hwy. (id:47351)


