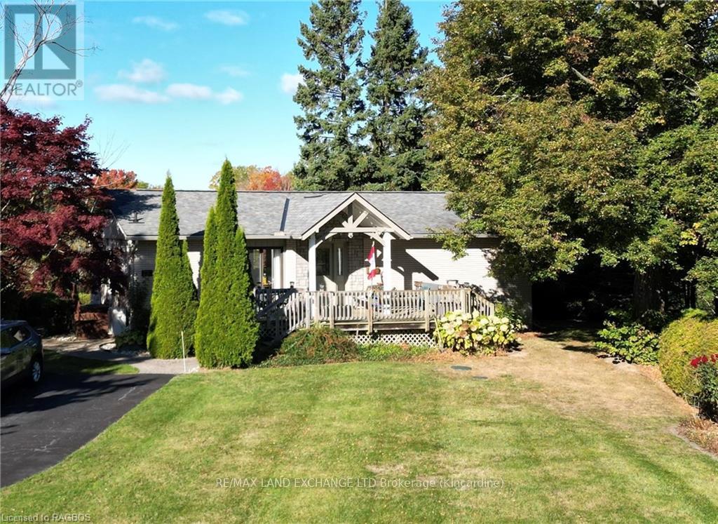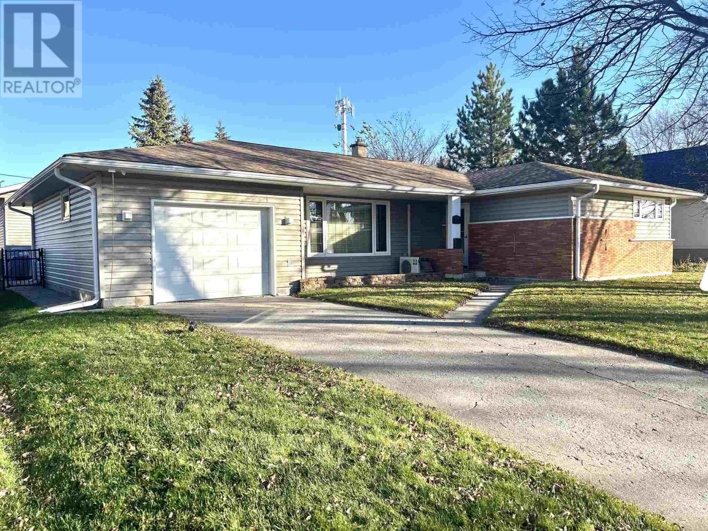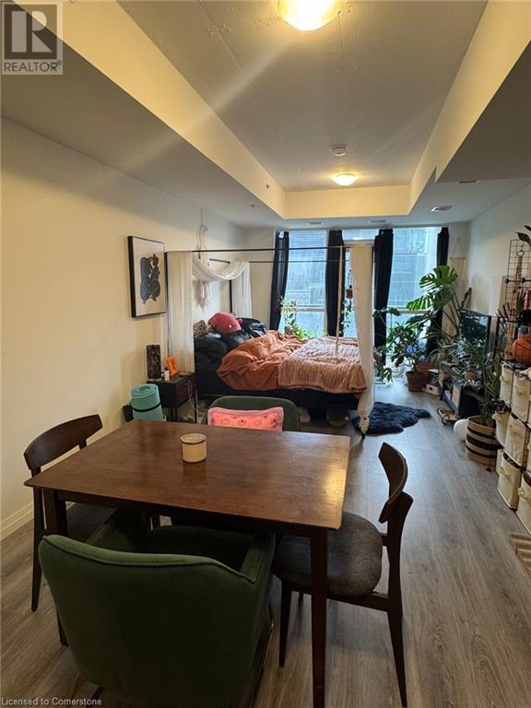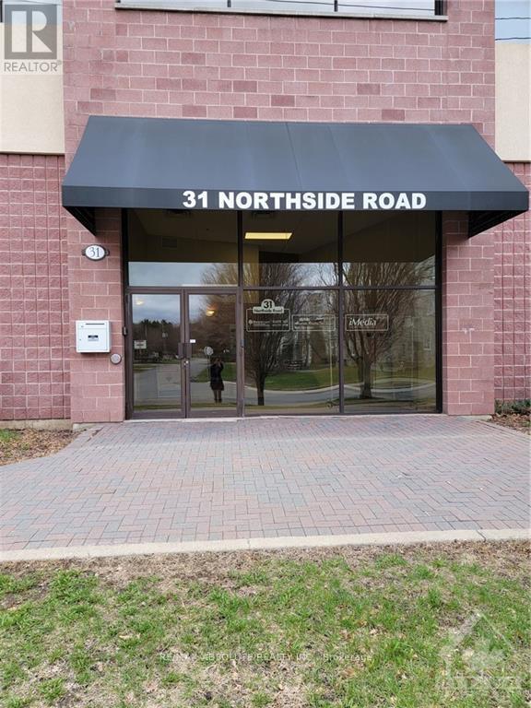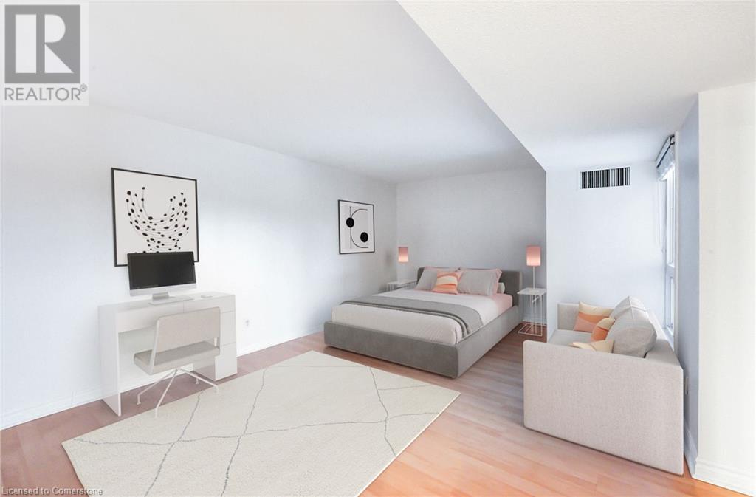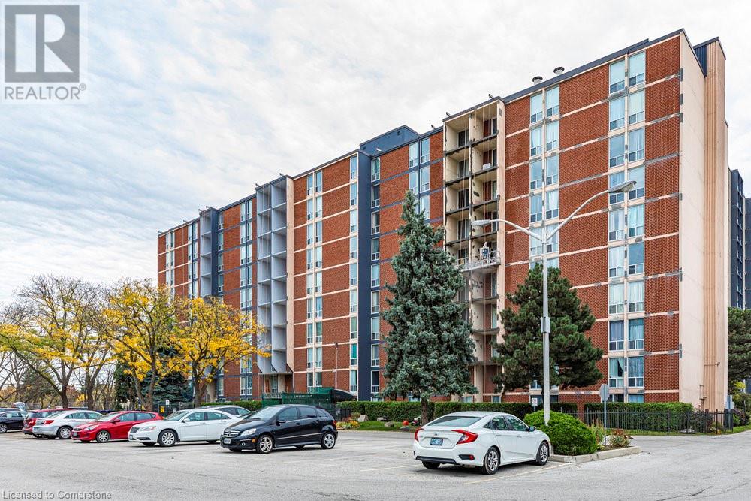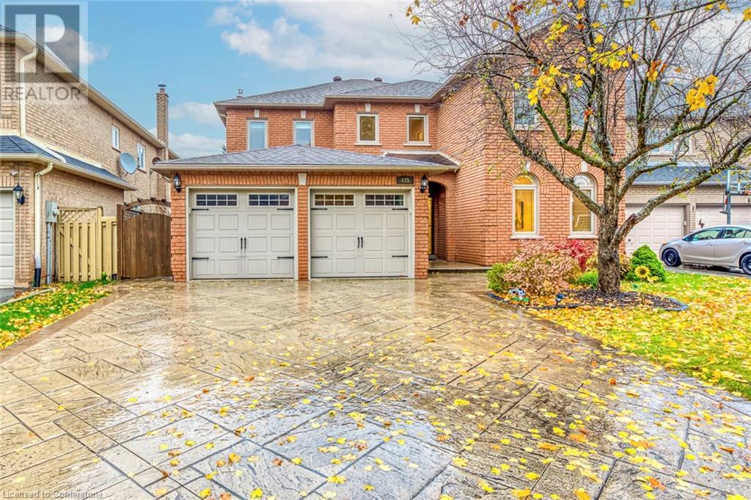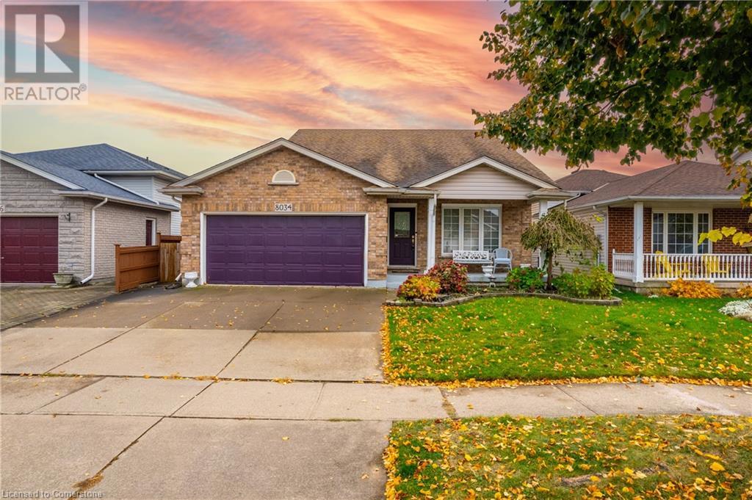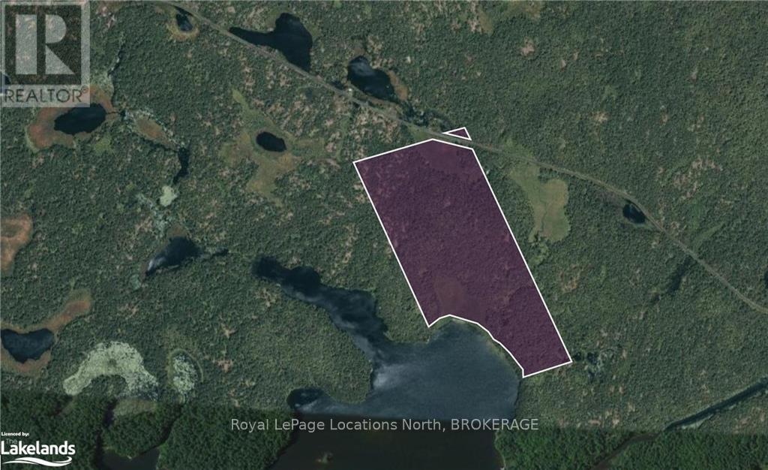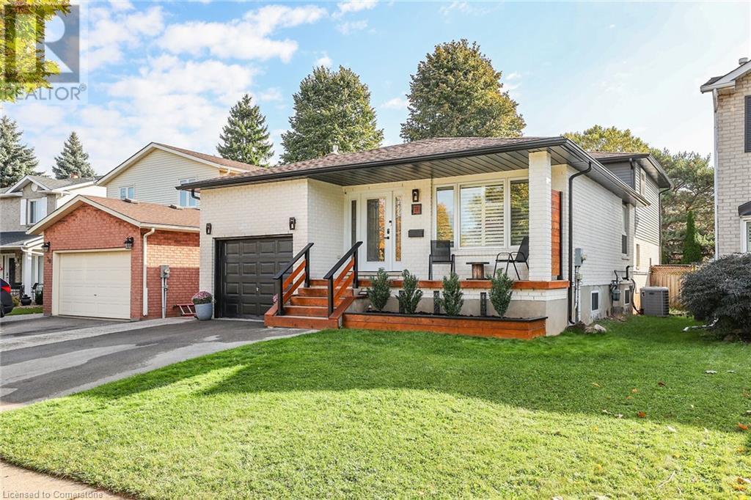30 Catherine Street
Ingersoll (Ingersoll - North), Ontario
Absolutely Adorable! Welcome to 30 Catherine St, where charm meets modern convenience! This spacious 3-bedroom, 2-bathroom home is WAY BIGGER than it looks and is ready to welcome you.\r\n\r\nStep inside to discover a large foyer with ample storage that flows into a bright & spacious living room. The well-appointed kitchen features beautiful quartz countertops (2020) and connects to a dining room that offers the potential to be converted into an additional bedroom if needed. A convenient main floor laundry room, a large mudroom/office area with patio doors to backyard, and a stylish 4-piece bathroom completes this level. Partial basement is accessible from hatch door in living room.\r\n\r\nUpstairs, you’ll find three bedrooms, including a master bedroom with a large walk-through closet that provides additional storage. The second-floor bathroom boasts a luxurious soaker tub, and a cozy nook (Den) off the hallway adds character and function.\r\n\r\nOutside, the large fully fenced backyard is an entertainer's dream, featuring a 1yr old above-ground pool (installed August 2023) for those warm summer days. Enjoy the convenience of a detached garage and a shed for extra storage. The front of the property includes two gravel driveways—one double-wide and one single-wide—providing plenty of parking for up to 9 vehicles.\r\n\r\nRecent updates ensure peace of mind, including new flooring to majority of the home, New Furnace/AC Heat pump (Dec 2023), New Washer and Dryer (2022), Air Duct Cleaning(Dec 2023), a Reverse Osmosis Water System (Dec 2023), Fence Gates (2024) New front porch (2022), 22 ft Synergy Above Ground Pool w/ resin never rust hard side (2023), vinyl windows, vinyl siding, and some updated plumbing & electrical. Centrally located within walking distance to all amenities makes this the perfect home!\r\n\r\nDon’t miss the opportunity to make this charming home your own! Experience the perfect blend of comfort and style at 30 Catherine St. (id:47351)
67 Main Street W
Norwich, Ontario
Discover a unique investment in this expansive 5,000+ square foot church. Many potential development opportunities for this 0.35 acre lot perfectly situated in the heart of Norwich. Profit from this prime location close to Woodstock, community centre, shopping & schools. Potential developments include multi-residential conversions and lot severances. Church: 5,719 sq ft total between the original church and additional meeting spaces with 150+ person capacity sanctuary, spacious pulpit, stage, Sunday school rms, large open meeting rm/hall & good sized kitchen with industrial stove. Well maintained with modern mechanicals (2 gas furnaces) wiring, newer steel roof. High visibility with ample parking perfect for outreach into the surrounding community. This rare property deliver amazing space for your pastoral team & a growing congregation. (id:47351)
730 Campbell Avenue
Kincardine, Ontario
Here is what everyone wants, a nice sized bungalow on a quiet street with a ravine lot near the downtown core. There is an ample front lawn are in front of the welcoming front porch as you make your way to the entrance of 730 Campbell Ave. The upstairs level of this home has been updated in recent years with a modern kitchen with dining area, living room, primary bedroom with ensuite bath, another bedroom and the main 4 piece bathroom. Downstairs there is a huge family room, 2 bedrooms, laundry, workshop/utility room and a storage room. The west end of the lot has easy access via the road leading to the Scout Park. The lower level has a walkout to a paving stone patio and the treed ravine. If you are looking for a comfortable sized bungalow be sure to check this one out! (id:47351)
62 Bruce Street S
Blue Mountains (Thornbury), Ontario
Rich in character and opportunity! Discover the unique features of this red brick Victorian home just a short stroll from downtown Thornbury. Sitting on an expansive 51' x 200' lot that extends to a rear laneway, with many development possibilities for a buyer to explore such as additional living space, a detached garage, and/or additional dwelling unit / suite. Situated in a neighbourhood of fine homes with unique period features including gingerbread trim, stained glass transom window, hardwood floors, welcoming front entry, classic staircase, perennial gardens and mature shade trees. Freshly painted interior, airy and open with south facing windows, free standing gas fireplace, large dining room, forced air gas heat, 3 bedrooms, 1.5baths. Large basement /crawl space unfinished and accessible. Nicely maintained over the years with a metal roof and many updated windows. Ideal opportunity for families, retirees and empty nesters looking for the tranquility and charm of a quaint lakeside community within an easy walk to school, shops, restaurants, waterfront parks, the harbour and the Georgian Trail. Don’t miss your chance to experience the charm and character of this unique property. (id:47351)
Upper 2 - 551a Kennedy Road
Toronto (Kennedy Park), Ontario
Renovated & Bright 2-bedroom upper-floor Unit (No Living Room), Rent Including All Utilities, New Laminated Flooring, Updtaed Kitchen WIth Fridge, Stove, Built-in Microwave, 3-piece Renovated Bathroom With Built-in Washer/Dryer Laundry, Large Windows For Natural Light,. Vacant & Available Immediately For Residential Or For Office Space! Excellent Location Near TTC, SHops, Close To Kennedy Subway. Short Drive To Kingston Rd, Scarborough Bluffs, Golden Mile Plaza And the Eglinton Go Train. In The Centre of The City!! Property Also Suitable For Office Use! **** EXTRAS **** Fridge, Stove, Built-in Microwave, Wahser/Dryer, All Electrical Light Fixtures. Rent Includes All Utilities, 1 Parking Space In-front of the Main Entrance! (id:47351)
806 Armit Avenue
Fort Frances, Ontario
WELCOME TO 806 Armit Avenue! Excellent 3 + 1 bedroom, 3 bath bungalow centrally located close to all amenities and Robert Moore School. The main floor offers a well appointed layout and features beautiful open concept living room with built in cabinets (Gingrich), Dining Room, Kitchen (Gingrich) with loads of cupboard & counter space, pantry, updated tile backsplash, stainless steel appliances and breakfast bar; Primary bedroom with 3 pce ensuite featuring a full tiled shower (updated Feb/23); 2 further bedrooms; 4 pce bathroom, Main Floor Laundry/Mud Room. The finished basement offers a cozy space for family gatherings or the option for a rental income/granny suite. Features: Full Kitchen, Rec room, 4 pce bathroom, Bedroom, Storage Room, Cold Storage, utility room. 1 car attached garage, plus a detached 28 x 36 ft dream garage with 10 ft ceilings and 2 x 6ft insulated beam sure to please the hunter in the family, fully insulated and finished inside (constructed in 2011), additional asphalt parking area and rear lane access to the detached garage. Enjoy the outdoors and entertaining in the fully fenced back yard complete with patio space and firepit area. Excellent curb appeal with concrete drive, brick accents, flower beds and covered front entry. This great family home has been tastefully updated, meticulously maintained, and is sure to please even the fussiest of buyers! A MUST SEE!! (id:47351)
8889 Angie Drive
Niagara Falls (219 - Forestview), Ontario
These homes are selling fast! Don’t miss the opportunity to own this stunning, custom-built, 2-storey home by the distinguished Blythwood Homes, located in the highly anticipated new community of Garner Place and scheduled for completion by June 2025. Spanning over 2,400 sq ft, this thoughtfully designed home offers a seamless layout, starting with an inviting foyer that opens to an expansive main floor featuring an open-concept great room, a sophisticated custom kitchen with a large island, and a dining area that leads to a private backyard terrace. A spacious walk-in pantry adjacent to the kitchen adds both style and functionality, while the main floor also includes a convenient powder room and direct access to the two-car attached garage. The second floor is designed for comfort and convenience, boasting four generously sized bedrooms, each with ample closet space, two full bathrooms, and a spacious laundry room. Premium finishes include 9’ ceilings on the main floor, quartz countertops in the kitchen, and your choice of luxury vinyl or hardwood flooring on the main level, with optional upgrades available to further personalize your dream home. There’s also potential for a full in-law suite with a separate entrance in the basement, offering added versatility. Ideally located near shopping—including the new Costco—schools, parks, and more, this home embodies luxurious living in a prime location. Reach out today for more details on how to make this exceptional property yours! Please note that some photos are from a previous build and are shown to illustrate available finishes. **Please note that photos were used from a previous build and have been virtually staged (id:47351)
108 Garment Street Unit# 803
Kitchener, Ontario
Welcome to 108 Garment Street Condos! This modern building in Downtown Kitchener includes a range of fantastic amenities, including an outdoor pool, BBQ areas, a sports court, a yoga studio, a fitness room, and a pet run. The spacious 8th floor bachelor studio unit features stainless steel appliances, granite countertops, blinds, along with a generous south-facing balcony for enjoying the views. Located just a short walk from the LRT, major employer offices, coffee shops and restaurants, and Victoria Park - this condo building ensures an easy commute and a vibrant lifestyle. 10 minute walk to Google, City Hall, GO Station, and so much more. Don’t miss your chance to make this your new home! (id:47351)
1180 Cope Drive
Ottawa, Ontario
OPEN HOUSE Saturday Jan 11th AND Sunday Jan 12th: 12-4PM! Brand NEW home, under construction, models available to show! The Beckwith model END UNIT by Patten Homes elevates modern living with its stunning design, featuring 3 beds and 3 baths, and finished to an exceptional standard. The main floor open layout is perfect for everyday life & entertaining. Spacious kitchen with large island & breakfast bar flows effortlessly into the living area. From here access the 6' x 4' wood deck in the rear yard, ideal for outdoor gatherings. Upstairs, find a luxurious primary suite featuring a sophisticated 4pc ensuite & walk-in closet. Family room with cozy gas fireplace provides a welcoming space for relaxation, while the well-sized second & third bedrooms are located near a full bathroom and laundry. Finished lower level rec room creates opportunity for additional living space-family room, home office, or gym. *Photos of Beckwith model at 700 Ploughman to show quality of finish only* (id:47351)
169 Craig Duncan Terrace
Ottawa, Ontario
OPEN HOUSE Saturday Jan 11th AND Sunday Jan 12th: 12-4PM! Brand NEW home, under construction, models available to show! No rear neighbors, backing onto a pond! The Beckwith Model END UNIT by Patten Homes elevates modern living with its stunning design, featuring 2 beds & 3 baths, and finished to an exceptional standard. The main floor's open-concept layout is perfect for everyday life and entertaining. Spacious kitchen with large island & breakfast bar flows effortlessly into the main living area. From here step out to the 6' x 4' wood deck in the rear yard, ideal for outdoor gatherings. Upstairs, awaits a luxurious primary suite featuring a sophisticated 5pc ensuite and walk-in closet. Large family room with cozy gas fireplace provides a welcoming space for relaxation, while the well-sized second bedroom is conveniently located near a full bathroom & laundry. Finished lower level with walk-out presents opportunity for additional living space- family room, games room, home office, or gym. (id:47351)
185 Craig Duncan Terrace
Ottawa, Ontario
OPEN HOUSE Saturday Jan 11th AND Sunday Jan 12th: 12-4PM!! Brand NEW home, under construction, models available to show! No rear neighbors! The Carleton model by Patten Homes hits on another level; offering 3 bedrooms and 3 bathrooms with a level of finish that will not disappoint. The main floor open concept layout is ideal for both day-to-day family living and entertaining on those special occasions; with the kitchen offering a walk-in pantry and large island with breakfast bar, facing onto the dining area. From the kitchen, access the rear yard with 6' x 4' wood deck. Relax in the main living area with a cozy gas fireplace and large windows. Upper level showcases a spacious primary suite with elegant 4pc ensuite and walk-in closet. 2nd and 3rd bedrooms generously sized with large windows, steps from the full bathroom and convenient 2nd floor laundry. Finished lower level with walk-out offers opportunity to expand the living space with family room, games room, home office or gym! (id:47351)
723 Ploughman Place
Ottawa, Ontario
Open House Saturday Jan 11th AND Sunday Jan 12th: 12-4PM! Brand NEW home, under construction, models available to show! This beautifully designed Aberdeen model by Patten Homes features 3 spacious bedrooms with an optional loft, perfect for a home office or play area. The heart of the home is the expansive great room, highlighted by a cozy gas fireplace, creating an inviting atmosphere for gatherings. The sunny breakfast nook offers the perfect spot for morning coffee, while the well-appointed kitchen boasts a large island with a convenient breakfast bar and a butler's pantry, making meal prep a breeze. Retreat to the luxurious master suite, complete with an oversized walk-in closet and a spa-like ensuite, providing a serene escape after a long day. The second floor features a thoughtfully designed laundry center for added convenience. With its perfect blend of style and functionality. *Interior photos are Stirling model at 707 Ploughman and are to show sample of quality and finish*, Flooring: Tile, Flooring: Hardwood, Flooring: Carpet W/W & Mixed (id:47351)
183 Craig Duncan Terrace
Ottawa, Ontario
OPEN HOUSE Saturday Jan 11th AND Sunday Jan 12th: 12-4PM! Brand NEW home, under construction, models available to show! No rear neighbors, backing onto a pond! The Beckwith END UNIT, model by Patten Homes elevates modern living with its stunning design, featuring 3 beds & 3 baths, and finished to an exceptional standard. The main floor's open-concept layout is perfect for everyday life & entertaining. Spacious kitchen w/large island & breakfast bar flows effortlessly into the main living area. From here step outside to the 6' x 4' wood deck in the rear yard, ideal for outdoor gatherings. Upstairs, awaits a luxurious primary suite featuring a sophisticated 4pc ensuite & walk-in closet. The large family room w/ cozy gas fireplace provides a welcoming space for relaxation, while well-sized 2nd and 3rd bedrooms sit conveniently near a full bathroom & laundry. Finished lower level w/ walk-out presents opportunity for additional living space- family room, games room, home office, or gym. (id:47351)
1218 Cope Drive
Ottawa, Ontario
OPEN HOUSE Saturday Jan 11th AND Sunday Jan 12th: 12-4PM! Brand NEW home, under construction, models available to show! The Chester model, END UNIT by Patten Homes elevates modern living with its stunning design, featuring 3 beds and 3 baths, and finished to an exceptional standard. The main floor's open-concept layout is perfect for everyday life and entertaining. Spacious kitchen w/ large island & breakfast bar flows effortlessly into the main living/dining area. Enjoy the convenience of the main floor laundry and powder room. On the upper level, awaits a luxurious primary suite featuring a 4-piece ensuite and walk-in closet. While the well-sized second and third bedrooms offer large windows and ample closets space and are conveniently located near the full bathroom. Finished ground floor level provides direct access to the garage and is home to the foyer area and utility room for your storage needs. Customize your new home with a range of high-quality finishes & upgrades. (id:47351)
204 - 31 Northside Road
Ottawa, Ontario
Gross Lease available for this Office space w/approximately 2100 sq. ft. on the second floor of a fully rented commercial building. Great Signage and exposure. Includes 7 enclosed offices many with windows and open cubicles with space in the center for board room table. Small kitchen area Large windows for plenty of natural light. Common area Washrooms are across the hall. Great Building Well Maintained. Elevator for easy access. Entrance is on side of Building. Gross lease all inclusive of Heat and Hydro and water. Landlord looking for minimum 1 year lease - 5 year (or longer). NOTE: THIS IS NOT THE RE/MAX ABSOLUTE OFFICE SPACE. IT IS THE SPACE BESIDE IT. (id:47351)
260 Sheldon Avenue N Unit# 209
Kitchener, Ontario
RENT INCLUDES ALL UTILITIES. Welcome to suite 209 at Spruce Grove Condominiums! This fantastic 1 bedroom, 1 bathroom unit is in an exceptional building, nestled on a quiet tree lined street in the East Ward, surrounded by a nature-like setting and has amazing amenities! (Tennis courts, indoor pool, sauna, games and party room, guest suite, fitness room and a secured building access). This suite has plenty of natural light from the patio doors and windows, an open floorplan, spacious rooms, 1 underground parking spot, which is well lit and secured by fob lock and video surveillance. From Spruce Grove Condo's you are a short walk or drive to the expressway, the KW Auditorium, restaurants and shopping. (id:47351)
175 Prince Edward Drive S
Toronto (Stonegate-Queensway), Ontario
Nestled in the heart of Sunnylea, a coveted neighborhood celebrated for its picturesque streets, top-rated schools, and convenient access to shops and the subway, this stunning residence elegantly merges modern luxury with timeless charm. The heart of the home is its kitchen, showcasing Caesarstone countertops and stone floors, creating a functional yet inviting space where family and friends can gather to cook, and to create lasting memories. The open layout promotes seamless interaction between the chef and guests, enhancing the home's welcoming atmosphere. Throughout the main and second levels, original hardwood floors have been meticulously restored, imbuing the home with warmth and character. The main bathroom is a true sanctuary, transformed into a spa-like retreat with wall-to-ceiling Calacatta marble, a TV for unwinding in a bath after long days, and ample storage provided by the mirrored floor-to-ceiling teak medicine cabinet and floating vanity, ensuring that both practicality and elegance are achieved. Every detail has been meticulously considered, from the energy-efficient replacement of all windows and doors to the preservation of classic touches that accentuate the home's beauty. Set on a generously sized lot, the expansive backyard serves as a tranquil cottage-like oasis, complete with a four-year-old 1,200-square-foot deck that transforms outdoor living into an entertainer's paradise. Whether enjoying lazy Sunday mornings with coffee or hosting delightful al fresco dinners, this space is perfect for unforgettable gatherings and cherished moments with loved ones. The attention to detail throughout this exceptional property crafts a harmonious blend of style, comfort, and functionality, ensuring that residents enjoy the tranquility of a private retreat while relishing the convenience of urban living. **** EXTRAS **** Truly, this home is a rare find that balances modern updates with classic allure, creating a harmonious living experience in one of the citys most desirable neighbourhoods. (id:47351)
75 Glenburn Court Unit# 409
Hamilton, Ontario
Welcome home to this bright, spacious one-bedroom condo, all set for you to move in! The open-concept layout is thoughtfully renovated, featuring ceramic and high-quality laminate flooring for a modern feel. The kitchen boasts updated cabinetry, stainless steel appliances, granite countertops, and a stylish patterned tile backsplash, complete with a breakfast bar for easy dining. The dining area flows seamlessly to a sunny balcony overlooking a wooded trail and scenic escarpment views. The bathroom has been updated with a sleek vanity and fully tiled bath and shower. The bedroom offers plenty of natural light through a floor-to-ceiling window and includes a roomy closet. In-suite laundry hookups add extra convenience. Enjoy a pet-friendly building with low fees that include heat, water, and more, plus your own parking space and storage locker. With walking trails, parks, and unbeatable proximity to shopping, transit, and highway access, this is an ideal spot for first-time buyers or downsizers alike! (id:47351)
1901 Montereau Avenue
Ottawa, Ontario
Welcome to a spacious home with NO REAR NEIGHBOURS backing onto beautiful NCC forest area in the sought-after neighbourhood of Chapel Hill. The main floor features a BRIGHT living, dining and family room with stunning walnut hardwood floors along with an updated kitchen (2012) with granite counter tops. Upstairs, you'll find 4 generous bedrooms with gleaming hardwood floors and 2 Full Bathrooms. The spacious primary bedroom features cathedral ceilings, walk in closet and en suite bath. The finished basement includes a large REC room, an office, and a convenient three-piece bathroom. Enjoy the outdoors with an above-ground swimming pool and a two-tiered deck, all just steps away from scenic trails and treed forest area. Recent upgrades include windows (2017), roof (2019), kitchen appliances, washer and dryer (2022), and AC (2022)., Flooring: Hardwood (id:47351)
435 March Crescent
Oakville, Ontario
Large and bright 4-bedroom family home in River Oaks! Situated on a quiet street. Nearly 3,100 square feet of above-ground living space plus massive fully finished basement with full bath. Featuring an ideal layout with a formal living room, large dining room and main-floor office. Bright family room with gas fireplace opens to the spacious eat-in kitchen with stainless steel appliances and walk out to back yard with large composite deck and in-ground pool. This home is meticulously maintained from top to bottom and Ideally located near parks, trails, transit, and shopping. Book a showing today! (id:47351)
8034 Woodsview Crescent
Niagara Falls, Ontario
Nestled in the heart of Niagara Falls at 8034 Woodsview Crescent this lovingly maintained back split has over 2500 sq ft of total finished living space & has been tastefully updated and is move-in ready. Boasting an open floor plan with vaulted ceilings, this home shines with natural light and features an elegant mix of hardwood and tile flooring. The newer kitchen is designed for both style and function, with direct patio access through sliding doors that open to a serene backyard—complete with a gazebo and shed, perfect for relaxed afternoons. Inside, both primary bedroom and 2nd bedroom have walk-in closets and are spacious. Discover more living space in the lower level with a welcoming gas fireplace, a 3rd bedroom, 3 pc bathroom and plenty of sunlight, great for family gatherings. The fully finished basement is a bonus. Perfectly situated close to schools, parks, and QEW access, this home suits families and those looking to downsize alike. (id:47351)
36 Payzac Avenue
Toronto (West Hill), Ontario
Great Opportunity for Builder, Developer or Investor! Mixed Use Commercial/Residential Development site. Many Permitted Uses. Located in the Westhill area in a Prime South Scarborough Location. Just off of Kingston Rd on the south side! Steps To Kingston Rd Retail Stores, 401, TTC, Go Train & lake Ontario. Many condo developments being built on Kingston Rd. Permitted uses include Place of Worship, Day Nursery or School, Financial Institutions, Funeral Homes, Hotels/Motels,Institutional,Medical, Offices,Personal Service Shop,Places of Entertainment, Residential, Restaurants,Recreational Uses. **** EXTRAS **** Great opportunity for right buyer! (id:47351)
8381 Bolger Lake
Whitestone, Ontario
Discover the peaceful charm of Bolger Lake in Whitestone, Ontario, with this expansive 86 Acres property and approx 1500 lineal feet of waterfront offering southwest exposure and a serene location in a quiet bay. The views here are tranquil, capturing the true essence of cottage country. The property is boat-access, making it an ideal spot for those seeking privacy and a connection to nature.\r\n\r\nAccessing the property is part of the adventure. Starting from the village of Ardbeg, you’ll travel along a cottage road and hydro cut, leading to a trail suitable for Jeeps, Trucks / ATVs. This trail takes you to the Bolger Lake landing, where a community-run boat ramp allows you to leave your vehicle and a short boat ride will bring you to your secluded lakeside retreat.\r\nThis property, located within Wildlife Management Unit (WMU) 49, is perfect for outdoor enthusiasts. Bolger Lake is well-known for its excellent walleye and bass fishing, and it also offers direct boat access to Kassegaba Lake, with short overland portages to other small fishing lakes nearby.\r\n\r\nWith its southwest-facing exposure, the property enjoys long sun-filled afternoons and stunning sunsets, making it a perfect location for those looking to build a peaceful lakeside retreat or invest in a unique piece of Ontario’s cottage country. (id:47351)
18 Merritt Crescent
Grimsby, Ontario
Presenting 18 Merritt Crescent, a large 4-level backsplit property with an in-ground heated pool, 5+2 bedrooms and 2 full baths, just waiting for you to call it home. Featuring an incredible kitchen and dining room with stainless steel appliances, custom cabinetry and gorgeous granite countertops, a good size primary bedroom with ensuite privileges, a large family room with big windows and a cozy fireplace and access to your amazing private backyard with an in-ground heated pool and exposed aggregate concrete. This property is tastefully updated and thoughtfully designed. With its separate entrance to the lower two levels and it's extra bedrooms, it is the perfect home for multi-generational living, in-law suite potential or savvy homeowners seeking mortgage relief. Only a couple minutes walking distance to schools, places of worship, Peach King arena and community centre and the downtown core. There is also a beautiful park only a couple doors down! You have to see it to believe it, what a property! (id:47351)


