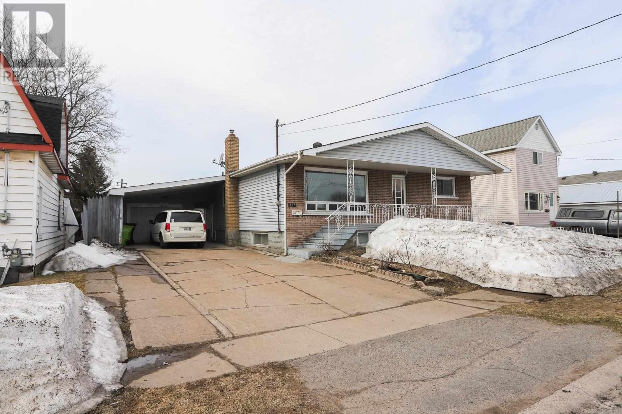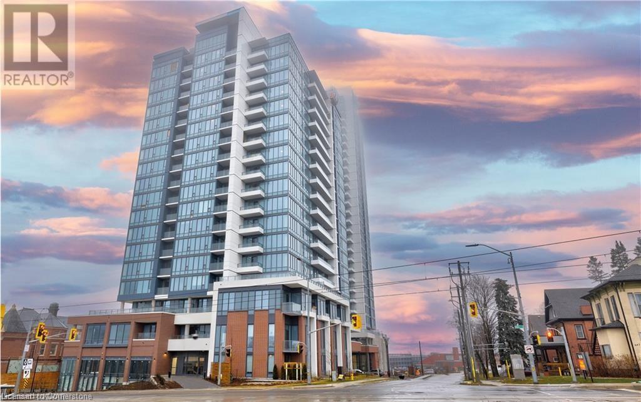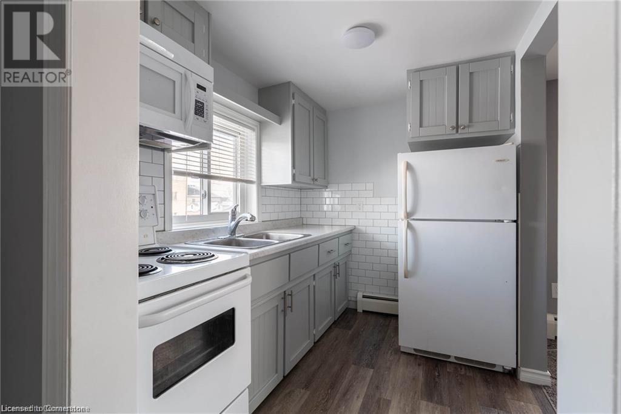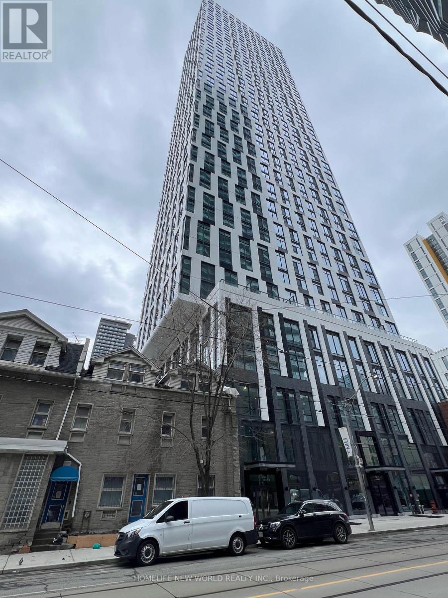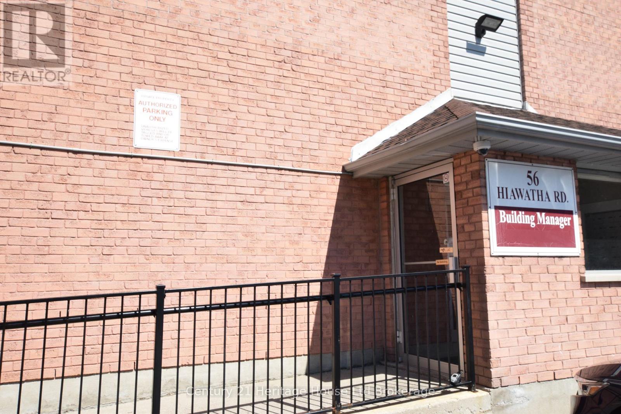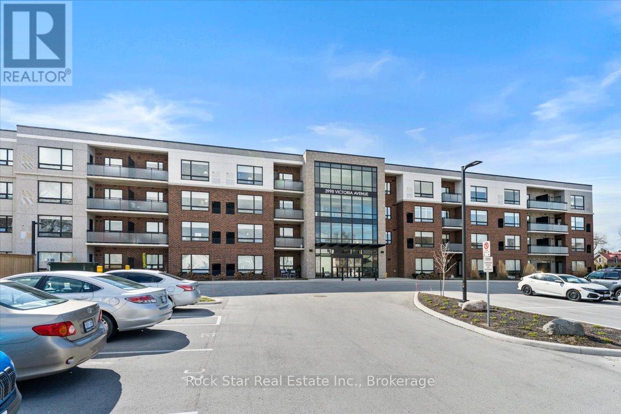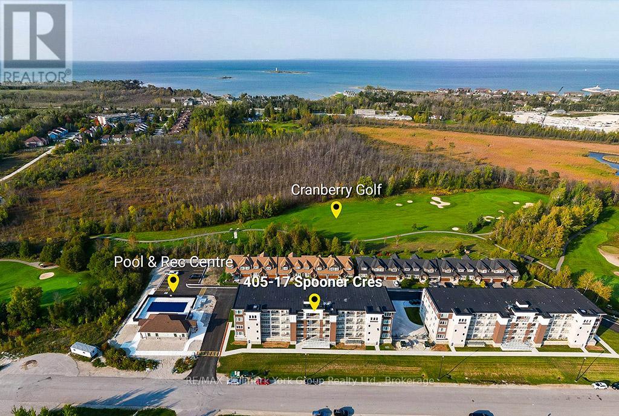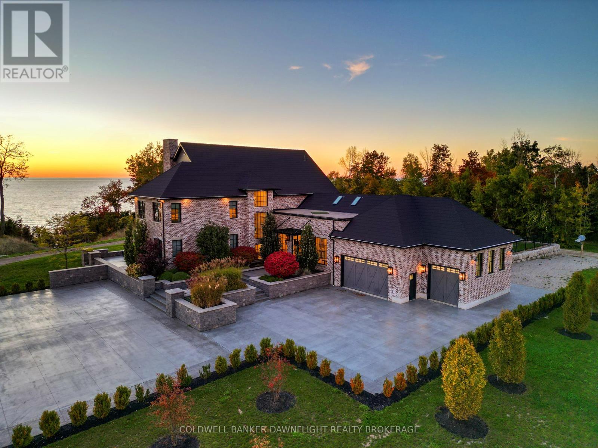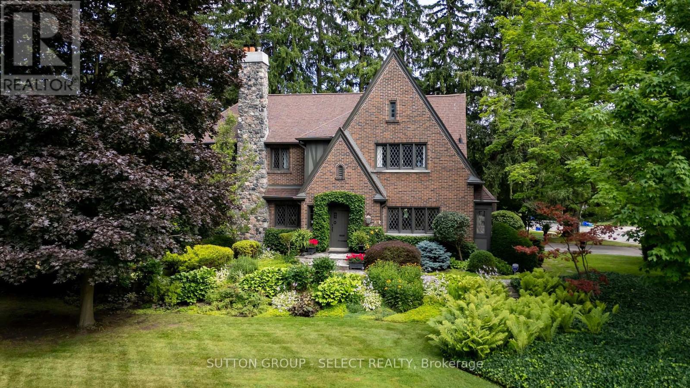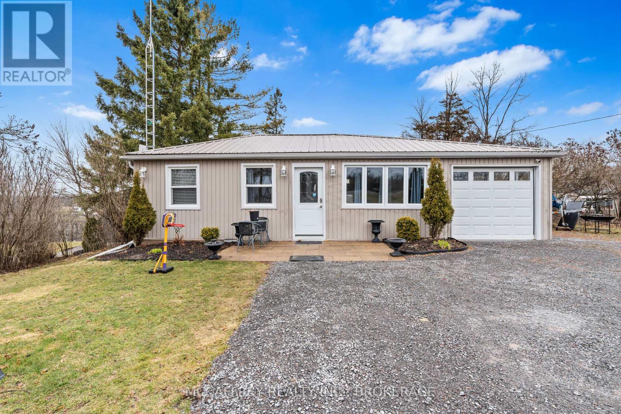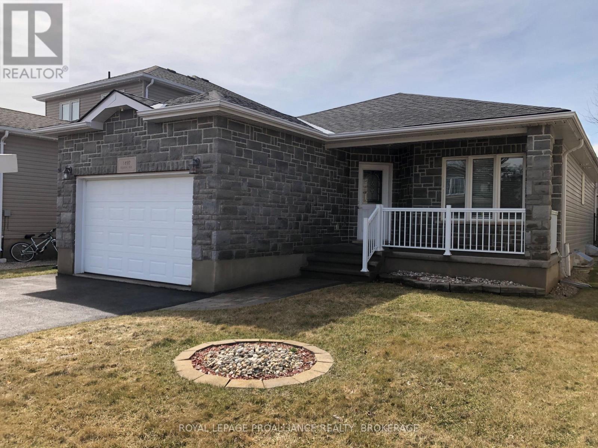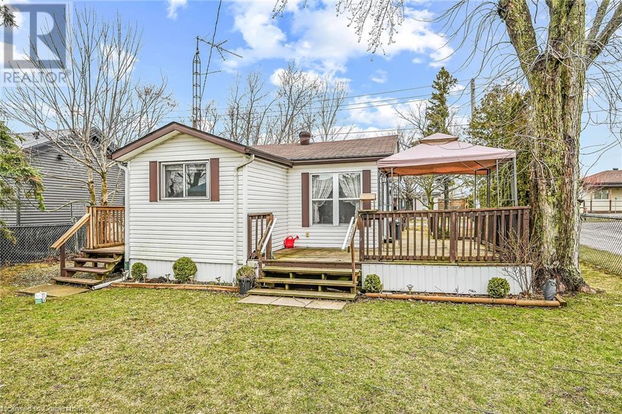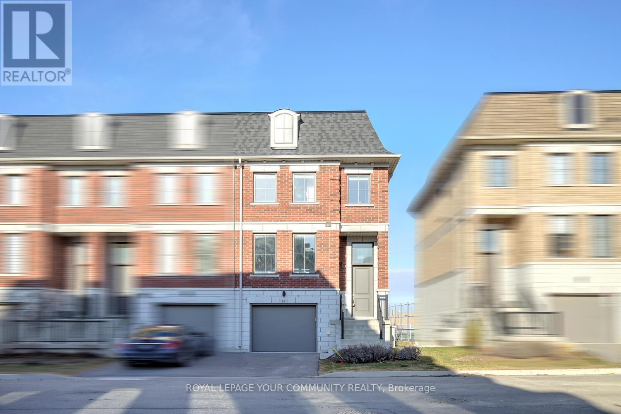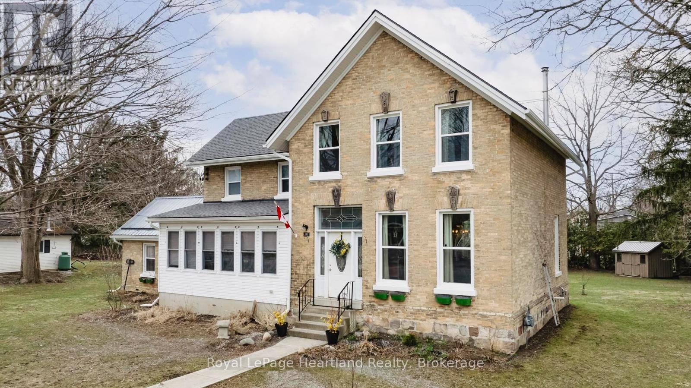117 Turner Ave
Sault Ste Marie, Ontario
Welcome to 117 Turner Avenue, a spacious 3-bedroom, 1.5 bathroom home offering incredible potential for the right buyer. Whether you're looking for a family home, or an income-generating opportunity, this home checks the boxes. Heated efficiently using natural gas. On the main floor, you'll find three generously-sized bedrooms, a recently updated bathroom, as well as an oversized eat-in kitchen, sunroom and living room. The basement features a generously sized rec room, a full second kitchen and plenty of storage space - making it ideal for an in-law suite, or extended family living. For the summer hobbyists, you'll find plenty of space for your vegetable garden in the backyard. Enjoy the convenience of an attached carport, as well as a detached single-car garage, with additional storage space at the back - perfect for toys, tools, or your next project. Call today to schedule a viewing! (id:47351)
335 - 3078 Sixth Line
Oakville, Ontario
This Bright And Chic Townhouse Boasts An Open Concept Layout With An Oversized Kitchen Overlooking Family Room And Two Well Appointed Bedrooms. This Is The Complexes Best Layout And Includes A 330 Square Foot Private Rooftop Terrace! This Complex Is Only Two Years New And Is Located In A Premium Location, In The Best School District, Minutes To Daycare Centres, Hospital & Hwys. Close To Shopping, Restaurants, Trails & Parks. One Parking Included! (id:47351)
25 Warren Crescent
Toronto, Ontario
Welcome to Baby Point! Location Is Everything And This Home HAS IT!! Tucked In The Valley With Direct Access To Etienne Brulé Park And The Humber River, Enjoy Scenic Walks To Old Mill, Morning Coffee On Your Private Bedroom Deck, And Serene Views Of Nature Every Day. This Charming Century Home Offers Spacious, Sunlit Rooms, And Contemporary Family-Friendly Layout. Thoughtful Upgrades Including Herringbone Flooring, New Roof And Windows, Front And Back Decks Plus A Roof top walkout, Front Interlocking brick On A Private Driveway With Dedicated Parking, And Full Perimeter Fencing. This Warm Welcoming Home Is Ideal For Those Seeking The Comfort Of Park-like setting right in the middle of Urban Toronto . TTC Is At Your Door, Several Schools Are Steps Away, And The Peaceful Surroundings Make This A Truly Special Place To Call Home. (id:47351)
5 Wellington Street S Unit# 1108
Kitchener, Ontario
Amazing 1 Bedroom plus Den on 11th Floor at Station Park's Union Tower-1. Enjoy beautiful views of Uptown Waterloo in an expansive urban living setting. Spacious den offers a space that could be used for work/study/play. Upgrades: gourmet kitchen with soft close drawers, zebra blinds/pot lights. Includes: storage locker, mobile-enabled features garage parking space, smart-suite entry, high efficiency front-loading stacked washer/dryer, wifi-enabled hotspots throughout all common areas, fast-charge ev parking, secure parcel room enabled with electronic delivery system, 9 feet ceilings, light vinyl wide plank flooring throughout. Kitchen includes built-in stainless-steel appliances, quartz countertops and contemporary tile backsplash. Walking distance to Google, Go Train Station, Grand River hospital, coffeeshops, restaurants and retail stores. Steps away from Lrt stop (Central Station), GRT bus stops 1893/1896(route#6/7/8), and future multi-modal transit hub. 15 minutes commute to both Universities and walking distance to McMaster's School of Medicine and School of Pharmacy. Amenities includes Fitness area, Peloton studio, Indoor lounge area/bar/seating, Bookable private dining area equipped with kitchen/dining table/lounge seating, Outdoor natural gas Bbq’s with bookable private dining areas, Private hydro pool swim spa/hot tub, Dual-Bowling lanes with semi-private banquette seating and a Concierge desk support for resident support. Lots of outdoor amenities such as outdoor skating rink, ground floor retail stores, restaurants and grocery store are planned in the future. Game areas, yoga studios, music jam areas, co-working room, outdoor bookable private cabanas, kids play area. Available June 1, 2025. Station Parks is one of the futuristic developments located in K-W area, grab the opportunity to live/work/play here, be where the heart of the city is! *kitchen island not included* (id:47351)
585 Colborne Street Unit# 406
Brantford, Ontario
Modern Comfort Meets Style! Stunning 2-year-old end-unit townhome offers upgraded, open-concept living with 2 spacious bedrooms, 3 bathrooms, and smart, stylish design throughout. Enjoy a carpet free home with upgraded stairs, a sleek kitchen featuring quartz countertops and stainless steel appliances, and a bright breakfast area that walks out to a private balcony. The expansive great room is perfect for entertaining—and can easily be converted into a THIRD BEDROOM if desired. The primary suite includes a 4-piece ensuite, double closets and its own balcony. Unlike most other townhomes in the area, this is NOT a back-to-back unit, offering more privacy with just one shared wall and an abundance of natural light throughout. Thoughtful storage includes closets in both the mudroom and foyer, and there's parking for two (driveway + garage) with a separate ground-level entrance. Located close to parks, schools, shopping, transit, and with easy highway access, this beautiful move-in ready home is sure to impress! (id:47351)
8 Cleveland Street Unit# 2
Thorold, Ontario
Welcome to your new home in this charming legal triplex! This spacious and updated 2-bedroom, 1-bathroom unit is located in a peaceful residential neighbourhood in Thorold, ON offering you a comfortable and convenient place to call home. The unit features a bright and spacious living area with large windows, an updated kitchen, two well-appointed bedrooms with ample closet space, a full bathroom with modern fixtures, updated flooring, and more! Conveniently located near schools, parks, shopping, and public transportation, this unit offers easy access to the amenities you need. Enjoy the tranquillity of a residential neighbourhood while being just minutes away from all the conveniences! This property is managed for prompt maintenance and support. Amble Street parking is available, and there is a friendly and welcoming community of tenants. Don't miss the opportunity to live in this fantastic rental unit in a legal triplex. This is your chance to enjoy a comfortable, well-maintained, and convenient living space. We look forward to welcoming you to your new home! (id:47351)
206 - 10 Mendelssohn Street
Toronto, Ontario
Come See this Spacious, Bright, Beautiful and Freshly Painted, 2 Bedroom, 2 Bathroom Condo with Parking and Loads of Storage! It's a Hop, Skip and Jump to Warden Subway Station and Just Minutes to All the Yummy Restaurants and Fantastic Shops on Eglinton Ave and the Soon-to-Be Eglinton LRT (rumoured to be operational in Septemeber 2025). This Great Building has its own Party Room and Visitor Parking and is just steps to a Park with Splash Pad and the Highly Rated Warden Hilltop Community Center with Great Programs and Facilities for All Ages including a Fitness Center/Gym, Fitness/Dance Studio, Kitchen, Multipurpose Rooms, Outdoor Basketball Court and More! This Awesome Unit is Located on the Quiet, East-Facing side of the Building with Spectacular Sunrises! The Large, Open Concept Kitchen is an Entertainer's Dream with Massive Amount of Counter and Cupboard Space to Store and Show Off all the Great Kitchen Gadgets! Stone Countertops, Breakfast Bar, Double Sink, Full Sized Stainless Steel Appliances, Quality Laminate Flooring in Living/Dining and Bedrooms. The Smart Split Bedroom Layout is Practical for Families and Investors alike. Generous Principal Bedroom has a 3 Piece Ensuite Bathroom and the Good Sized Second Bedroom is Located Right Beside the 4 Piece Bathroom. The Open Concept Living Room/Dining Room makes Furniture Placement a Breeze. The Generous Balcony has an Outdoor Light and Electrical Outlet Making it the Go-To Space for Summer. The Walk-In Laundry Room Features a Full Sized Stacked Washer and Dryer and Lots of Storage. The Large Front Hall Closet Offers Even More Storage! GREAT Photos and Floor Plan on the Way! Come by the OPEN HOUSE Saturday April 19 and Sunday April 20, 2pm - 4pm! (id:47351)
807 - 252 Church Street
Toronto, Ontario
Welcome To This Brand NEW Luxury, Modern Condo Located In The Heart of Downtown Toronto. Functionally Designed Studio Unit Perfect For Young Professionals Or Students. Open Concept Space Offers Efficient Layout With Comfort and Warmth. Plenty of Natural Light From Large Windows. Step to TMU, George Brown ,TTC Subway& Streetcar Lines, T&T Supermarket, Eaton Centre, Restaurants, St. Lawrence Market, and All The Essential City Amenities... (id:47351)
107 - 901 Queen Street W
Toronto, Ontario
Urban Charm, Terrace Dreams. Welcome to Suite 107 at 901 Queen St. W - an inviting 1-bedroom condo in an intimate, boutique building of just 98 suites. Ideally located across from Trinity Bellwoods Park, this thoughtfully designed home features open-concept living, high ceilings, and a rare private terrace spanning over 300 square feet, perfect for summer entertaining, gardening, or simply relaxing in your own outdoor retreat. Enjoy the convenience of ground-level living in one of Toronto's most vibrant neighbourhoods, surrounded by the best shops and cafes that Queen West has to offer. A true gem in a coveted community, this is your opportunity to own in a well-managed, character-rich building where units like this are rarely offered. (id:47351)
2207 - 28 Freeland Street
Toronto, Ontario
Prestige Tower by Pinnacle, situated in the vibrant heart of downtown with breathtaking city and partial lake views. Featuring 9-foot smooth ceilings, high-end appliances, + an array of building amenities including an outdoor walking track, dog run, pet wash, and multiuse amenity room. Just steps away from Union Station, Scotiabank Arena, CN Tower, Rogers Centre, PATH, Harbourfront, premier restaurants, and the Financial District. Mins. away from major highways and public transits at doorsteps. Future direct access to PATH ensures ultimate convenience. Next to One Yonge Community Recreation Centre, which includes a double-gymnasium, a six-lane, 25-meter pool and more! (id:47351)
33 - 56 Hiawatha Road
Woodstock, Ontario
Your search for an affordable and convenient lifestyle ends here with this spotless 2 bedroom condo. Situated in the first building entering the complex and on one of the more desirable floor levels, it is the easiest place to park your car and quickly get access to your unit. Very well maintained by a long-term owner it offers clean and comfortable living space with your own personal in-suite laundry. Full appliance package includes fridge, stove, and stackable washer and dryer. Hard flooring throughout the unit keeps house-work simple. The furnace and AC were professionally serviced and cleaned in 2024. The complex is efficiently managed and has attractive common grounds with a gazebo where you can enjoy your summer months. Located within walking distance to shopping and restaurants, parks and nature trails, this is the condo you could without question call your home. (id:47351)
56 Lakeside Terrace Unit# 302
Barrie, Ontario
Modern 1 bedroom condo for lease in Barrie. In-suite laundry, underground parking and prime location. Free WIFI for first year! Welcome to this bright and stylish 1 bedroom, 1 bathroom condo available for lease in one of Barrie's newer, professionally managed buildings. Located on the 3rd floor, this unit offers a modern open-concept layout, large windows and quality finishes throughout. The kitchen features contemporary cabinetry and appliances, opening into a comfortable living area - ideal for relaxing or entertaining. The spacious bedroom includes generous closet space, and the sleek 4 piece bathroom adds a touch of luxury. Enjoy the convenience of in-suite laundry and underground parking - a true bonus, especially during winter months. Situated close to RVH Hospital, Georgian College and all major amenitites, including shopping, theatres, restaurants, public transit and minutes to Hwy 400 and Barrie's beautiful waterfront - this location is perfect for commuters and lifestyle seekers alike. Available now - Don't miss your chance to lease this modern condo in prime Barrie location. (id:47351)
205 - 3998 Victoria Avenue
Lincoln, Ontario
Welcome to Adelaar, a luxurious residential haven nestled in the charming heart of Vineland. Surrounded by a wealth of amenities, including renowned fruit farms and picturesque wineries, this one-bedroom, one-bathroom condo blends convenience with tranquility. Spanning 678 square feet, the property boasts an inviting open layout and a spacious private walkout, perfect for savoring the beauty of the area.Features include luxury vinyl plank flooring throughout, durable yet stylish hard surface countertops, and contemporary light fixtures. Modern pot lighting and premium appliances add functionality and flair. Adelaar's upscale amenities ensure a refined living experience, making this property the epitome of comfort and style. In addition, the building itself offers exceptional facilities, including a family room/lounge with a kitchenette and a large harvest table, perfect for hosting gatherings. Residents can enjoy a well-equipped fitness room and a stunning lobby area, designed with soaring ceilings and abundant natural light. Ideal for those seeking serenity and sophistication in the heart of wine country. (id:47351)
405 - 17 Spooner Crescent
Collingwood, Ontario
Exclusive Luxury Condo with Unmatched Views and Prime Location! Indulge in the ultimate year-round retreat with this newly built, luxury condo, offering unparalleled panoramic views of Blue Mountain and the Cranberry Golf Course from your private 17-foot balcony. Imagine breathtaking sunsets while enjoying the serenity of your surroundings. With direct access to the Georgian Trail and a short stroll to the waterfront, this property offers unmatched access to outdoor adventures. Designed for discerning buyers, this stunning condo boasts two generously sized bedrooms, with top-tier upgrades including luxurious quartz countertops, elegant Georgian Design lighting, and custom closets. Every detail has been carefully curated to enhance both style and function, including generous storage space for all your sporting gear. As part of this charming community, you'll enjoy exclusive amenities including a large saltwater pool, deluxe fitness center, and easy access to winter and summer leisure activities. Whether you're hitting the slopes, teeing off, or exploring the escarpment, this condo is the perfect base for an active lifestyle. Move in effortlessly, everything you need is already here. This rare offering presents the perfect combination of luxury, location, and leisure. Don't miss the chance to own your perfect getaway. (id:47351)
310 Scott St
Fort Frances, Ontario
New Listing. A centrally located, high-traffic commercial building offering 3,000 sq. ft. of versatile space. The large south-facing windows offer excellent natural light. The property includes a kitchen and 3-piece bathroom for convenience, as well as office space for administrative needs. There is a rear entrance and dedicated parking for easy access. Perfect for businesses looking for a high-visibility location. Ideal for retail, offices, or service industries. Seller will consider a vendor take back and/or lease. (id:47351)
79585 Cottage Drive
Central Huron, Ontario
Indulge in luxury at this 13 acre Lake Huron estate, where meticulous craftsmanship and attention to detail converge to create an unparalleled retreat. The house boasts a main floor with two bedrooms, including a 3-piece en suite and a walkout to the patio/hot tub; complemented by an additional 2-piece bathroom, and lakeside windows offering breathtaking views. Enter the open-concept kitchen, dining, and living room; soaring to the ceiling of the second story, with second-level windows overlooking the lake; further enhanced by a butler's pantry, grand piano, office, and laundry/mudroom. Ascend to the second level, where four bedrooms, each boasting lake views, await; accompanied by a 4-piece bath with heated floors. The primary bedroom stands as a sanctuary, featuring a self-contained laundry room, retractable TV, gas fireplace, and expansive walk-in closet with built-ins. Even more impressive is the 6-piece en suite, offering floor-to-ceiling windows, heated floors, a tub, a bidet toilet with a heated seat, and a shower that doubles as a steam room. The third level boasts a 3-piece bath, storage room, and a fully equipped bar; while the rooftop patio offers unparalleled views of Lake Huron. The basement, an entertainment haven, features four bunk beds, an entertaining/ games area, hockey shooting room, a 3-piece bath, bar area, wine room, and a theatre room. The guest house features two full-sized change rooms doubling as luxurious bathrooms, a commercial-sized gym fully equipped with top-of-the-line fitness amenities, and a separate living area with two double beds and bunk beds. The patio has composite decking, and offers views of the beach volleyball courts, Lake Huron, and the outdoor kitchen; while the garage provides ample space for vehicles or recreational toys. Two golf greens, a private road to the beach, and extreme erosion protection add to the appeal of this incredible property. (id:47351)
244 Base Line Road E
London, Ontario
Circa 1929 this iconic Old South Tudor Revival residence sits on a lush, corner lot with 175 ft frontage, just steps from vibrant Wortley Village. Admired for its steep pitched gables, leaded glass windows, and recessed arched entry framed in greenery, this home radiates storybook charm. A fieldstone chimney, brick and stucco façade, meandering stone pathways, and spectacular perennial gardens complete the picturesque curb appeal, all under the canopy of towering mature trees.Inside, timeless character meets modern comfort with over 2900 sq. ft. of finished living celebrating rich hardwood flooring, crown moulding, and arched doorways. The gracious living room is anchored by a wood-burning fireplace and framed by heritage windows. On the opposite wall, a custom full-height library feature with a rolling ladder creates a dramatic and functional focal point. Adjacent, the sun-filled sitting room offers peaceful garden views on three sides. The separate dining room is ideal for entertaining, framed by leaded glass windows and classic proportions.The updated kitchen blends charm and function with white shaker cabinetry, quartz counters, subway tile backsplash, stainless appliances, and an inviting built-in banquette beneath a bank of windows. The wide landing & graceful staircase lead to four light-filled bedrooms and two bathrooms offering restful retreats. The spacious primary suite features moody tones, custom millwork, a window seat, double wardrobes, and a 3-piece ensuite with marble vanity and glass shower. The remaining bedrooms offer hardwood floors, leaded glass, and serene treetop views. The renovated 4-piece main bath enjoys timeless tile, pedestal sink, and a tub with glass enclosure. The expansive deck, gazebo, and hot tub provide a private outdoor haven. Unfinished lower level offers fantastic storage. Parks 8 cars. This rare offering is one of the areas most beloved homes, perfectly located near boutique shops, restaurants, golf, trails, and the hospital. (id:47351)
6409 Old Highway 2 Highway
Tyendinaga, Ontario
Welcome to your serene riverside oasis that perfectly combines comfort, elegance, and nature. Nestled alongside the picturesque Salmon River, this delightful 2-bedroom, 1.5-bathroom residence offers a unique opportunity to embrace a lifestyle of tranquility and beauty. Situated in a peaceful neighborhood, this home offers stunning views of the Salmon River, known for its vibrant wildlife. Imagine waking up to the soothing sounds of the river and enjoying leisurely walks along its scenic banks. Ease and convenience are at the forefront of this thoughtfully designed home. With all living spaces on a single level, its ideal for those seeking accessibility without compromising on style. The heart of the home is the beautiful kitchen, equipped with sleek built-in appliances and ample counter space. Whether you're a seasoned chef or love hosting friends and family, this kitchen will inspire culinary creativity. Expansive windows throughout the home invite an abundance of natural light, creating a warm and welcoming atmosphere. The open plan living and dining areas are perfect for relaxation and entertainment. The two spacious bedrooms offer comfort and privacy. Each room is a peaceful haven where you can unwind, stunning views of the surrounding nature. Your vehicle will be well-protected in the convenient attached garage, which also offers additional storage space. Step outside to the breathtaking back patio, a perfect spot for morning coffee or evening gatherings. Surrounded by lush greenery and the gentle whisper of the river, its a sanctuary for relaxation and reflection. This incredible property is a gateway to outdoor adventure. Whether its fishing, kayaking, or simply observing the local wildlife, the river provides endless recreational activities. Dont miss this rare opportunity to own a piece of paradise. This home offers not just a place to live, but a lifestyle to cherish. Schedule a viewing today and step into your future along the beautiful Salmon River (id:47351)
1497 Sierra Avenue
Kingston, Ontario
Welcome to 1497 Sierra Avenue, a meticulously maintained, Open Concept, 13-Year-old, Green Homes Bungalow. Pride of ownership radiates throughout this TURNKEY home that features 2 bedrooms, 2 full bathrooms including a primary ensuite, an oversized Single Car Garage complete with inside entry, parking for 2 vehicles in the driveway, main floor laundry, sliding glass patio doors out to the rear patio and backyard. The spacious unfinished basement provides great flexibility and utility as it can either continue to be used and provide ample storage space for all of your belongings or, can be finished to your exact specifications to create the space that you've always wanted. The basement also comes complete with a plumbing rough in for another bathroom, air exchanger and on demand gas water heater. Recently, the roof of the property was also fully redone (2024). By Virtue of its location, 1497 Sierra Avenue is Amenity Rich, with all of the West Ends amenities including Shopping, Public Transit, Entertainment 401 Access and much more all within a 5 minute drive. This property is TURNKEY and ready to begin its next chapter. See what awaits You at 1497 Sierra Avenue. (id:47351)
1588 Arborwood Drive
Oshawa, Ontario
Welcome to this bright and inviting 4-bed, 3-bath home nestled in the heart of highly sought-after North Oshawa! This beautifully maintained property features a spacious eat-in kitchen with a walk-out to a large stone patio perfect for summer BBQs and outdoor entertaining.The main floor boasts a sun-filled living room, a separate formal dining room ideal for hosting, and a cozy family room with a gas fireplace, creating the perfect space to unwind. Upstairs, you'll find 4 generously sized bedrooms, including a convenient second-floor laundry room.Designed with an open-concept layout, the home feels expansive and airy from the moment you walk in. Enjoy a private, fully fenced backyard with no rear neighbours offering both peace and privacy.Located in one of Oshawa's most desirable neighbourhoods, you're just steps from parks, top-rated schools, shopping, and all the amenities your family needs. Don't miss the chance to call this exceptional property home! (id:47351)
20 Melville Lane
Selkirk, Ontario
Fantastic opportunity to get into the real estate market here at 20 Melville Lane - located in the heart of Selkirk Cottage Country. Check out this lovingly cared-for, year round, one level cottage - where pride of lengthy ownership is evident thru-out the 658sf interior, the clean white vinyl sided exterior enhanced with 300sf deck and the 50ft x 80ft clean, manicured lot includes convenient side drive equipped to accommodate 2 vehicles plus fully fenced yard. Relaxing 45-55 minute commute to Hamilton, Brantford & Highway 403 - 20 minutes west of Dunnville - similar distance east of Port Dover’s popular amenities with the Village of Selkirk less than 10 minutes away. Situated less than a block from Lake Erie, this darling “move-in ready” home features open concept living room accented with plush carpeting, fully equipped kitchen sporting ample cabinetry, modern back-splash, appliances & adjacent dinette includes patio door walk-out to huge entertainment deck with rigid metal gazebo - enjoying partial lake water views to the southeast with beach access at the end of Harkness Street. Floor plan continues with nice sized bedroom, handy main floor laundry/storage room, 4pc bath completed with newer south-wing bedroom boasting lake facing window & man door walk-out to west deck/landing. Notable upgrades includes roof shingles-2018, updated 100 amp hydro (breakers), 1200 gal water cistern, 2000 gal septic holding tank, 2 multi-purpose sheds plus majority of furnishings/cutlery (if wanted). *Note - accessed by privately owned road.* The “ultimate” alternative to renting - attractive & affordable for First Time Buyers, Retirees on fixed pensions or Investors with Air BnB potential. Don’t be disappointed - ACT NOW! (id:47351)
2426 Padstow Crescent
Mississauga, Ontario
Welcome To This Well-Loved And Versatile Semi-Detached Home Nestled In The Highly Desirable Clarkson Neighborhood! Offering 4 Spacious Bedrooms And A Separate Entrance To A Basement In-Law Suite (Kitchen, Full Bath, Bedroom and Laundry), This Property Is Perfect For Extended Families, Investors, Or Anyone Looking For Additional Living Space And Income Potential. The Main Level Boasts An Updated Kitchen, Open-Concept Layout, And Hardwood Floors Throughout. The Fenced-In Backyard Provides A Private Outdoor Space, And The Extra-Long Driveway Offers Ample Parking For Multiple Vehicles. Located Just Minutes From The Clarkson GO Station, QEW, Schools, Parks, And Shopping. This Is A Fantastic Opportunity In A Family-Friendly Neighborhood. Don't Miss Your Chance To Make This Home Your Own! (id:47351)
30 - 14 Seacoasts Circle
Vaughan, Ontario
Modern E-N-D U-N-I-T 3+1 Bedroom Townhome Prime Location & Move-In Ready! Welcome To 14 Seacoasts Circle, A Bright, Stylish And Beautifully Designed 1,744 Sq Ft End-Unit Townhome, Perfectly Located In A Highly Sought-After Central Maple Neighborhood! With Transit, Top-Rated Schools, Shopping, And Parks Just Steps Away, This Home Offers Unbeatable Convenience For First-Time Buyers And Downsizers. Step Inside To A Bright And Airy Open-Concept Main Floor, Where Natural Light Pours In Through Large Windows, Enhancing The Modern Design. Featuring A Contemporary Open-Concept Main Floor, This Home Offers A Seamless Flow Between The Living, Dining, And Kitchen AreasIdeal For Entertaining And Everyday Living. Offers 9 Ft Ceilings On Main Floor; Carpet Free Floors Throughout; Modern Sleek Kitchen With Centre Island & Open To Family Room On One Side & Dining Room On The Other Side, With East And West Exposure; Inviting Family Room With A Fireplace And A Walk-Out To An Open Terrace Overlooking Park/Soccer Field; Large Window On The Staircase Wall Allowing Natural Light To Pour In; Well-Planned Layout Of Three Spacious Bedrooms On Upper Level; Primary Retreat With 4-Pc Ensuite And 2 Closets Including A Large Walk-In Closet; Conveniently Located Upper Floor Laundry; A Large Room On Ground Floor With Access To 2-Pc Bathroom And Walk-Out To Backyard - Perfect As 4th Bedroom, A Home Office, Or A Guest Space; Large Open Terrace With West View; Fenced Backyard! Nestled On A Quiet Inside Street, This Home Provides Extra Privacy While Still Keeping You Connected To The Citys Best Amenities. With One Garage, 2 Total Parking, A Sleek And Functional Layout, And Turnkey Appeal, This Is The Perfect Place To Call Home! Walk To Maple Go Station, Maple Community Centre, Park Across The Street, Walmart, Marshals, Shoppers; Short Distance To Vaughan Library, Cortellucci Hospital! Perfect End-Unit Townhome, Move-In & Enjoy! See 3-D! (id:47351)
142 Maple Street
Central Huron, Ontario
Looking for the perfect family home? Welcome to 142 Maple Street, Clinton, where character, space, and location come together seamlessly. Situated on a generous 132' x 165' double lot, this stately home is centrally located just steps from schools, parks, the community centre, and downtown amenities. Step inside to find a bright and inviting interior featuring original hardwood floors and soaring ceilings throughout most rooms. The spacious dining room greets you off the front entrance and flows effortlessly into the cozy living room, creating an ideal space for gatherings and everyday living. The kitchen boasts a charming original farmhouse sink, a walk-in pantry, and plenty of room for a breakfast nook or future custom renovations to suit your family's needs. A four-season sunroom at the front of the home offers a perfect spot to enjoy morning coffee and watch the world go by. Convenience is key with main floor laundry, a handy 2-piece powder room tucked beneath the stairs, and a versatile bonus room ideal for a home office, gym, or additional storage. Upstairs, you'll find four comfortable bedrooms and a beautifully renovated bathroom (2023) featuring a luxurious soaker tub. Outdoors, the expansive backyard offers endless possibilities: an above-ground pool with deck, a storage shed, and plenty of open space whether you're dreaming of gardens, a workshop, or a game of catch with the kids. This home has seen numerous updates, including a wood stove installation, a new furnace and central air system in 2019, roof and eavestroughs with leaf guards in 2023, extra insulation added to the attic, and the fully renovated upstairs bathroom in 2023. Don't miss your chance to own a timeless, family-friendly home with room to grow and make your own. Contact your REALTOR today to book a private showing. (id:47351)
