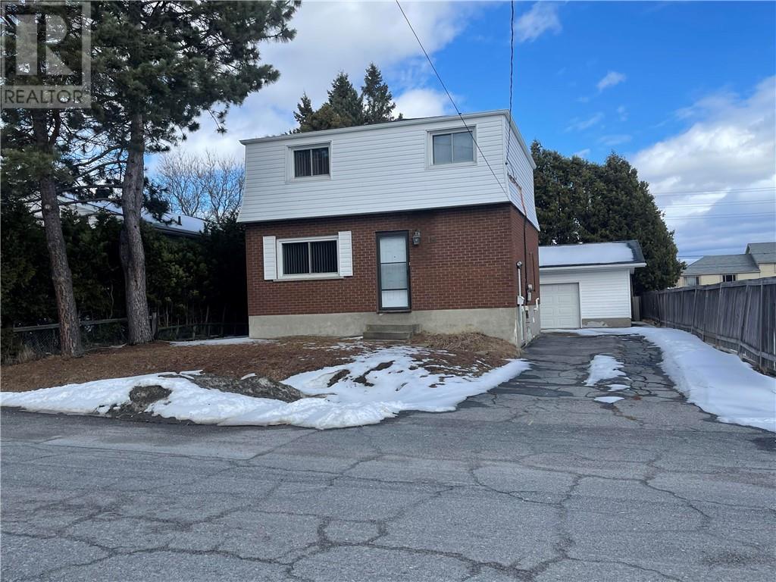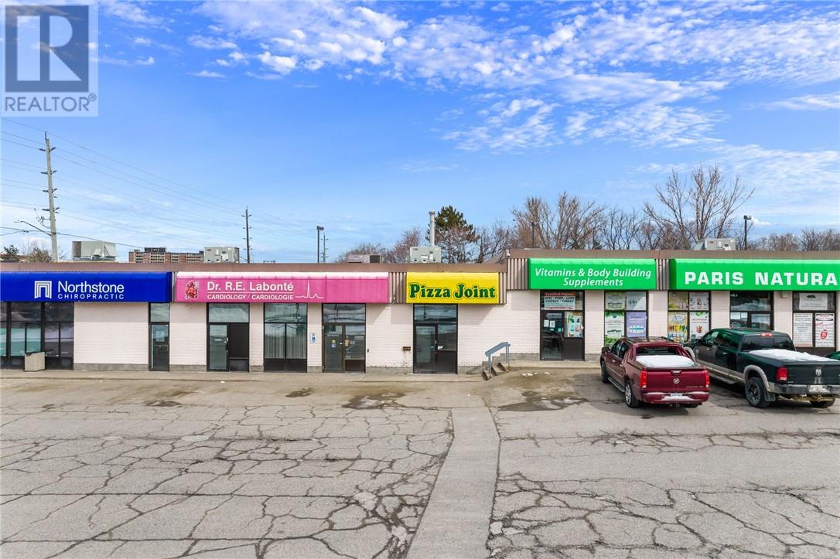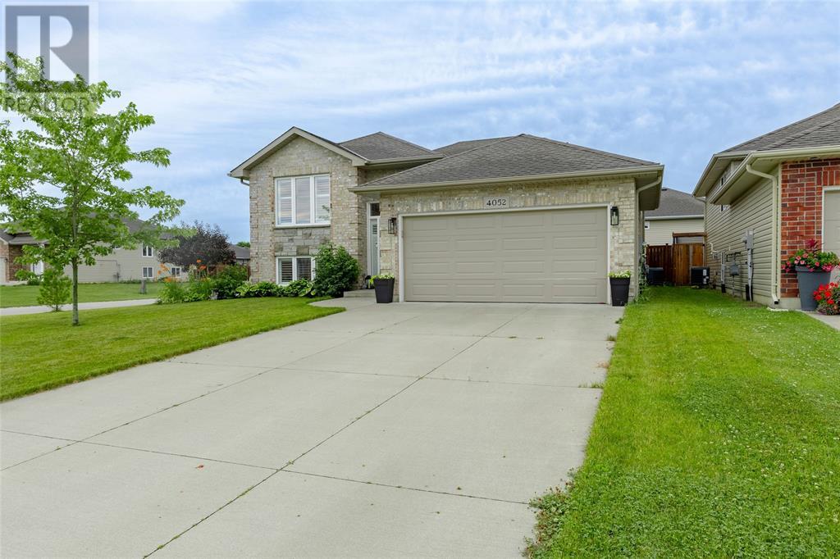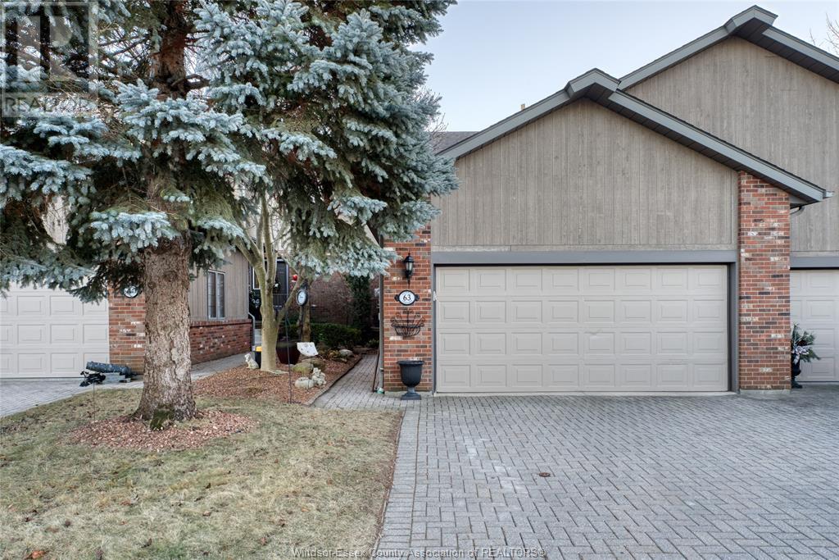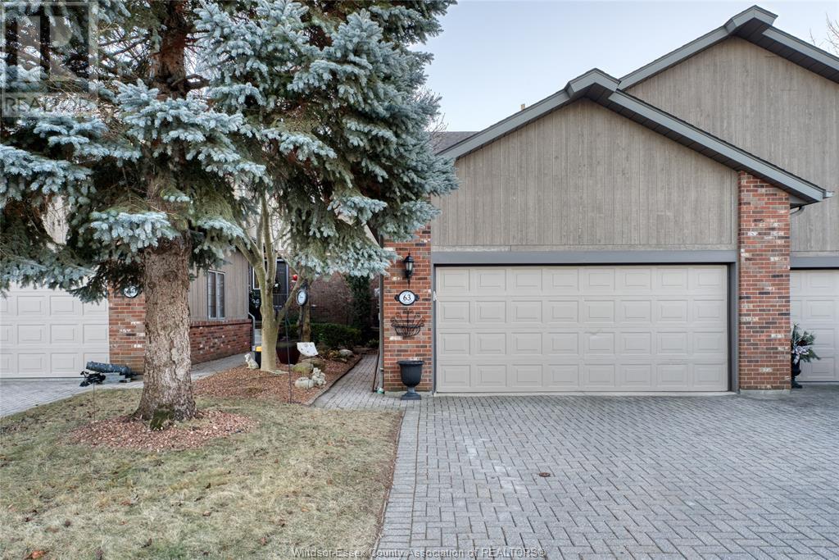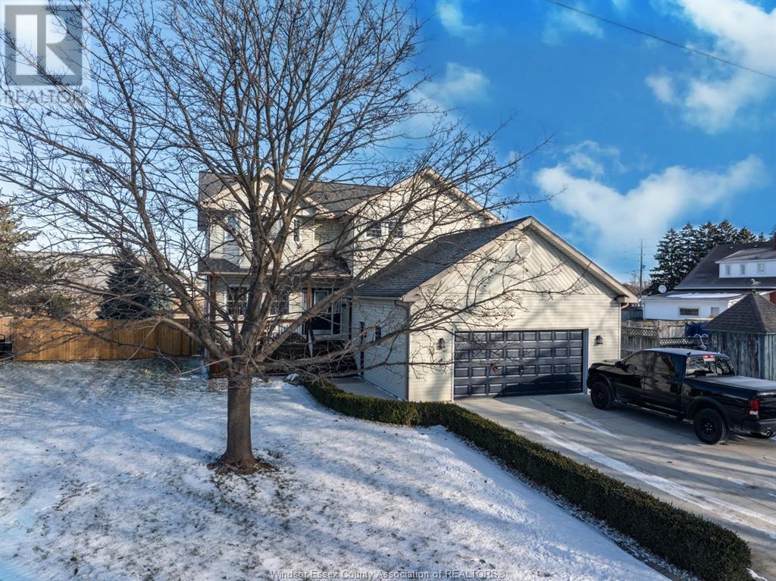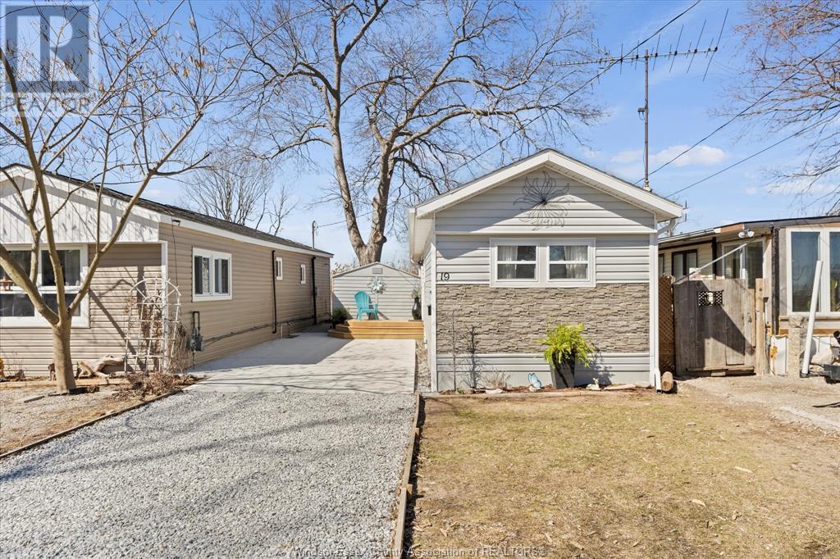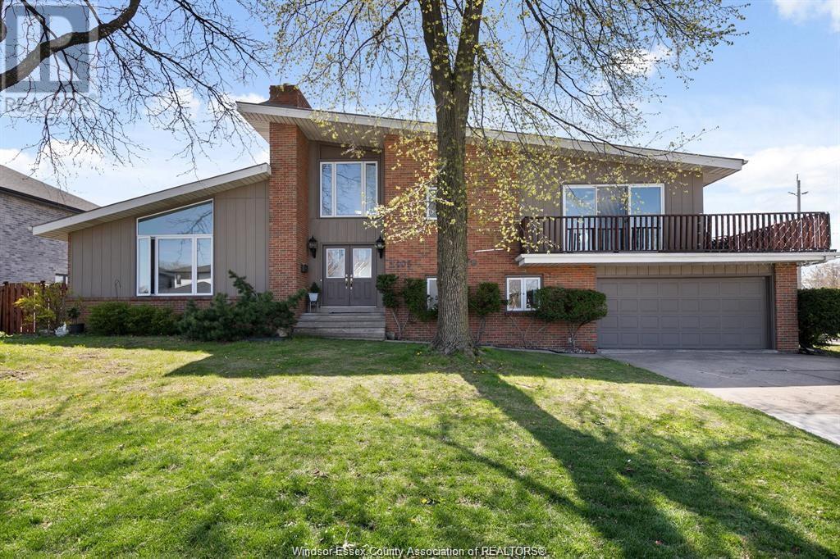18 First Avenue
Sudbury, Ontario
Move-in ready family home in Minnow Lake!! This immaculate carpet free 2 storey home offers 3 plus 1 bedrooms and 2.5 baths, perfect for families or set up nicely for the potential of a secondary suite to provide added revenue . The bright 3 season sunroom ( with baseboard heater), off the kitchen provides a cozy retreat and additional living space. The main floor has an open concept dining and living room space and a half bath for convenience. The lower level features a large laundry and storage space along with a family room, additional bedroom and 3 piece washroom. Outside the paved driveway leads to a large detached garage (approx 10 years old), fully finished and insulated, ideal for storage, workshop and toys. Located in a central Minnow Lake neighbourhood, this home is close to all amenities, schools, shopping, parks and bus route. With its spotless condition this home is a must see. Contact us today for your private viewing. (id:47351)
1500 Paris Street
Sudbury, Ontario
A rare chance to own Pizza Joint, an award-winning business in Sudbury’s busy South End. Founded in 1981 and proudly operated by the current owners for the past 24 years, Pizza Joint is known for its consistent quality, strong reputation, and loyal customer base. Located at 1500 Paris Street, this high-visibility location sees steady traffic year-round and offers excellent accessibility. The business comes fully equipped and ready to operate, with a very attractive lease already in place. There’s significant potential to grow by extending business hours, boosting social media presence, investing in local marketing, and expanding to additional food delivery platforms. The current owner is looking for someone to carry on the legacy of this beloved local staple — and is willing to provide training to ensure a smooth and successful transition. This is a turnkey opportunity with deep community roots and room to grow. Don’t miss it! Watch the Sudbury.com video when Pizza Joint won BEST pizza in Sudbury award! https://youtu.be/FFiEh-5oaP0?si=n1FAXO7ATzZ9nuVl (id:47351)
104 Bayside Crescent
Sudbury, Ontario
This stunning all brick and stucco 2 storey home has been custom built by the owner with quality construction and attention to detail. Located in the highly sought-after Minnow Lake area, this exceptional home offers breathtaking south-facing views of Ramsey Lake and is just minutes from shopping, parks and all amenities. Featuring hardwood floors, granite and tile throughout, this spacious home is move-in ready, freshly painted and designed with upscale finishes. The main floor features an open-concept kitchen with stainless steel appliances, a dining and living area centered around a gorgeous 3 sided gas fireplace and a walkout to your newly constructed composite deck with backyard access, perfect for your summer BBQ's. Additionally, you have direct access from the garage to a powder room and main floor laundry (laundry hook-up also downstairs). The upper level contains an expansive primary suite with a brand new ensuite featuring a tiled shower and ample storage. There are two additional oversized bedrooms each with walk-in closets on this level. Downstairs you will find a massive family area with heated flooring for year-round comfort, perfect for movie nights, home gym and playroom with a walkout to the yard. A full 3 piece washroom, cold storage and mechanical room with added storage area complete the space. Additional features include a full security system for peace of mind as well as a double garage and an interlock driveway enhances the curb appeal. This home is filled with natural light! A rare opportunity to own a stunning home in one of Sudbury's most desirable neighbourhoods. Contact us today for your private viewing. (id:47351)
336 Eva Avenue
Sudbury, Ontario
Welcome to 336 Eva. This spacious family home features 4 bedrooms, 2 full bathrooms, and an extra room perfect for an office for working from home. Enjoy the open-concept kitchen complete with a pantry for extra storage, ideal for busy family life or entertaining. The primary bedroom is conveniently located on the main floor, featuring a cozy gas fireplace for added comfort. Step outside to a fully fenced backyard and a detached garage, offering privacy and practical storage. Currently tenanted at market rent, this property is an excellent investment opportunity to add to your portfolio, or a great option for first-time home buyers looking to build equity. (id:47351)
1254 Errol Road East
Sarnia, Ontario
Welcome to 1254 Errol Road, a wonderful family home in the sought-after north end of Sarnia. This 4-level back split has 3 beds, and 2 baths, an attached single-car garage and generously sized backyard. The main floor showcases a large living room leading into the kitchen and dining room. The second floor includes 3 bedrooms and 1 full bathroom. The bottom floor offers a family room and office space, with access to the backyard, as well as laundry and ample storage space. This home is ideally located in a family friendly neighbourhood, close to many local amenities and schools. Contact us to book your showing. (id:47351)
4052 Applewood Drive
Petrolia, Ontario
WELCOME TO 4052 APPLEWOOD DRIVE! THIS SPACIOUS RAISED RANCH MEETS ALL YOUR FAMILY'S NEEDS. THIS OPEN CONCEPT ENSURES AN EASY PLACE TO HOST & ENTERTAIN. THIS HOME FEATURES 5 BEDROOMS, 3 BATHROOMS, DEN, & A LARGE, FINISHED REC ROOM WITH GAS FIREPLACE. RECENT UPGRADES INCLUDE: CALIFORNIA SHUTTERS, PANTRY, & SHED. HOT WATER TANK IS A RENTAL. NOTHING TO DO BUT MOVE IN & ENJOY YOUR NEW HOME. CALL NOW TO BOOK YOUR PRIVATE SHOWING! (id:47351)
63 Fairway Crescent
Amherstburg, Ontario
This Incredible condominium overlooks POINTE WEST GOLF AND COUNTRY CLUB. Two storey unit features a host of upgrades including a beautiful living/dining room with a gas fireplace and granite countertops in the kitchen. Second floor features two large bedrooms with a 3 piece bathroom. Master bedroom features a 3 piece ensuite bathroom and walk in closet with a large balcony overlooking the golf course. Lower level includes a living room, office ,laundry room and a 3 piece bathroom with a jacuzzi tub. A two car garage also adds to the convenience of stress free living. Don't miss your opportunity to own your piece of this dream. (id:47351)
63 Fairway Crescent
Amherstburg, Ontario
This Incredible condominium overlooks POINTE WEST GOLF AND COUNTRY CLUB. Two storey unit features a host of upgrades including a beautiful living/dining room with a gas fireplace and granite countertops in the kitchen. Second floor features two large bedrooms with a 3 piece bathroom. Master bedroom features a 3 piece ensuite bathroom and walk in closet with a large balcony overlooking the golf course. Lower level includes a living room, office ,laundry room and a 3 piece bathroom with a jacuzzi tub. A two car garage also adds to the convenience of stress free living. Don't miss your opportunity to own your piece of this dream. (id:47351)
1562 Lee Road
Ruthven, Ontario
WELCOME TO 1562 LEE RD! THE PERFECT FAMILY HOME! BEAUTIFULLY MAINTAINED TWO STOREY HOME NESTLED IN A PEACEFUL NEIGHBOURHOOD ON APPROXIMATELY 1/2 ACRE LOT WITH SPACIOUS DECK, HEATED ABOVE GROUND POOL & SOLAR LIGHTS ILLUMINATING THE BACK YARD. 3 PLUS 1 BEDROOMS, 2 1/2 BATHS, BRIGHT AND INVITING KITCHEN, LARGE FAMILY ROOM WITH GAS FIREPLACE. FULLY FENCED GENEROUSLY SIZED YARD. HEATED DOUBLE CAR GARAGE. RECENT UPDATES INCLUDE FURNACE, CENTRAL AIR, ROOF. CLOSE TO ALL AMENITIES. ABSOLUTELY NOTHING TO DO, JUST MOVE IN AND ENJOY THIS WONDERFUL HOME! (id:47351)
709 Heritage Unit# 19
Kingsville, Ontario
Year-Round Living by the Beach! Fully Renovated in Heritage Mobile Home Park (Linden Beach) in Kingsville. Enjoy modern comfort just steps from a sandy beach in this fully renovated 2-bedroom, 2-bathroom home with Primary Bedroom having views of the beach and a convenient ensuite. The kitchen features new cabinets, granite countertops, and stainless steel appliances. Updates include new flooring, drywall, paint, lighting, doors, trim, washer/dryer combo, furnace, central air, and driveway. The home also offers a wraparound porch, a spacious shed, newer windows, and a well-maintained roof and siding. Park your boat behind your home with direct access to Lake Erie. Monthly fees of $428.23 covera taxes, water, garbage, and recycling. Park approval required. Own this beachside retreat for $209,900, schedule a viewing today! (id:47351)
2405 Roxborough Boulevard
Windsor, Ontario
Welcome to South Windsor’s ultimate showstopper – a rare 5-level gem on a massive 100ft double lot, nestled among luxurious new builds in one of the city's most sought-after neighborhoods! Just a 2-minute walk to Dominion Mosque, top-rated schools, parks, and minutes from St. Clair College, the University of Windsor, EC Row, and the U.S. border – the location is unbeatable. Featuring 6 spacious bedrooms (with a private-level primary suite), 3 full baths, soaring cathedral ceilings, a chef's maple kitchen with newer appliances, multiple living spaces, and an in-law suite with private patio access – this one checks every box. Enjoy a natural fireplace, newer metal roof, wraparound balcony, large fenced yard, above-ground pool, oversized driveway, and double garage fully finished perfect for entertaining. Bonus: additional land in the rear (7x100ft) offers potential for an ADU or tiny home. This home is turn-key, move-in ready, and designed for large or growing families. Call today! (id:47351)
115 Bloomington Way
Chatham, Ontario
Introducing luxury living in Chatham! To be built by Parkhill Custom Homes in Prestancia, this 1937sqft ranch offers a spacious and elegant layout. The grand foyer opens to an impressive design featuring 3 bedrooms and 2 full bathrooms. Enjoy open-concept living with a large kitchen, island, hidden pantry, gas fireplace in the living room and patio doors from dining room leading to a covered rear porch. Choose granite or quartz countertops and enjoy ample cabinetry with a great space to entertain. The primary wing offers a walk-in closet, tiled shower in ensuite and spacious bedroom featuring a tray ceiling. This layout includes a laundry room off the double garage and separation from secondary bedrooms providing privacy and comfort. Covered front and rear porches, high-end finishes and attention to detail throughout plus a 7 year Tarion warranty for reassurance! Please note: all images are artistic renderings and are for illustrative purposes only. Final design and finishes may vary. (id:47351)
