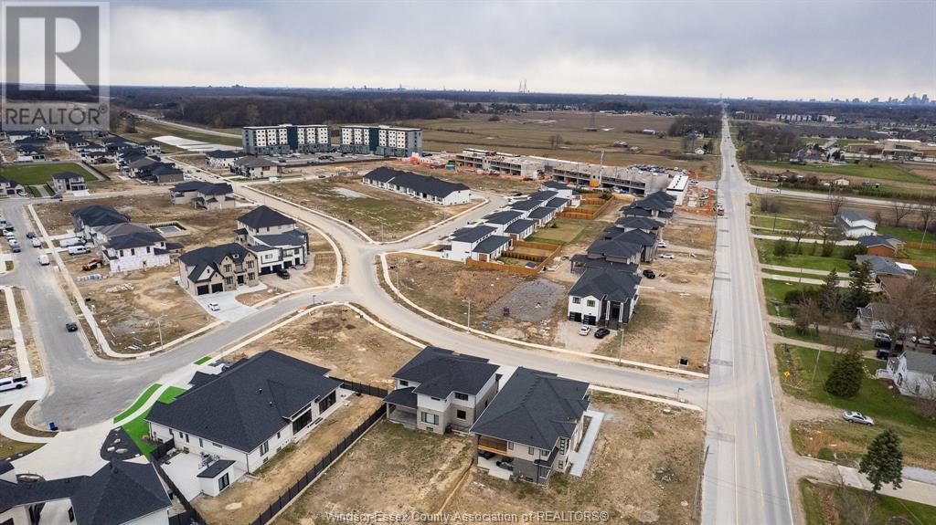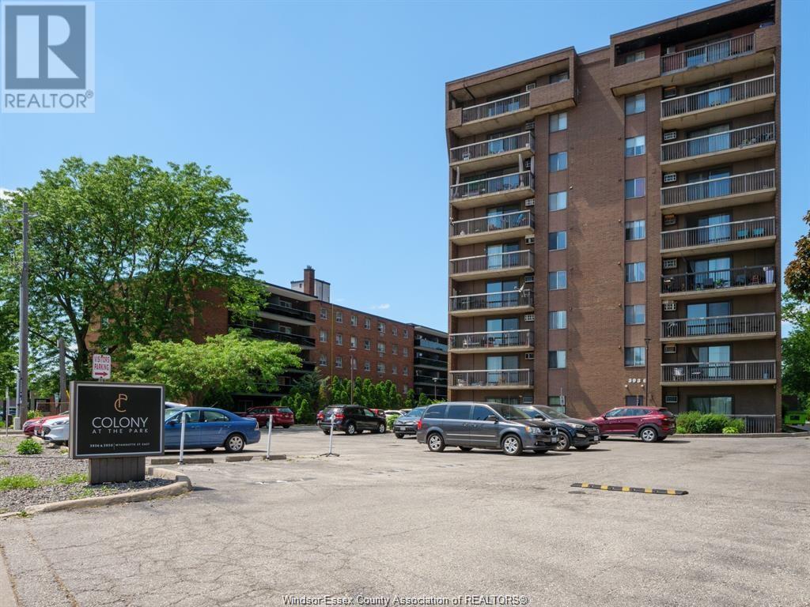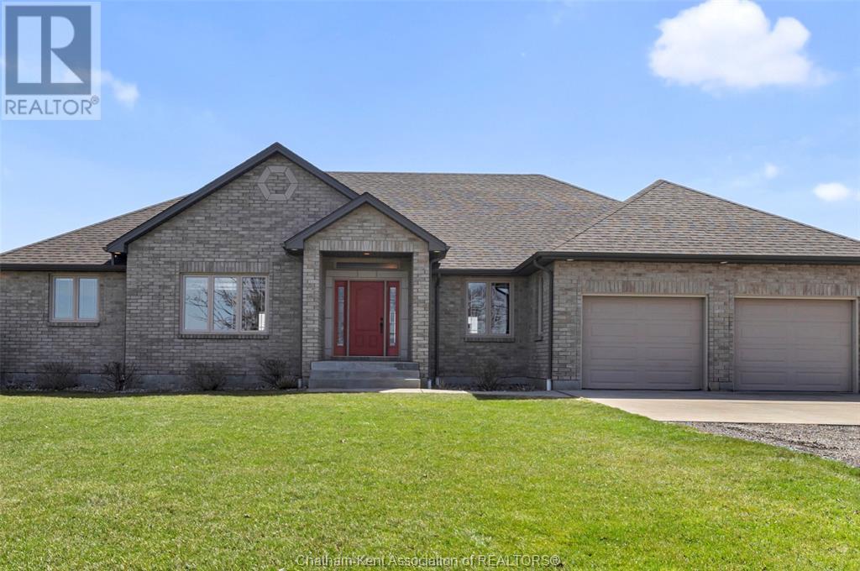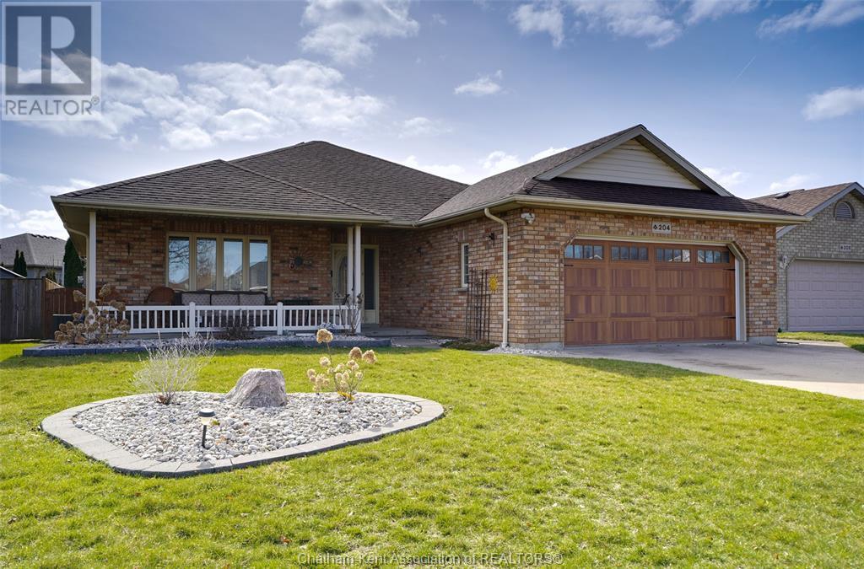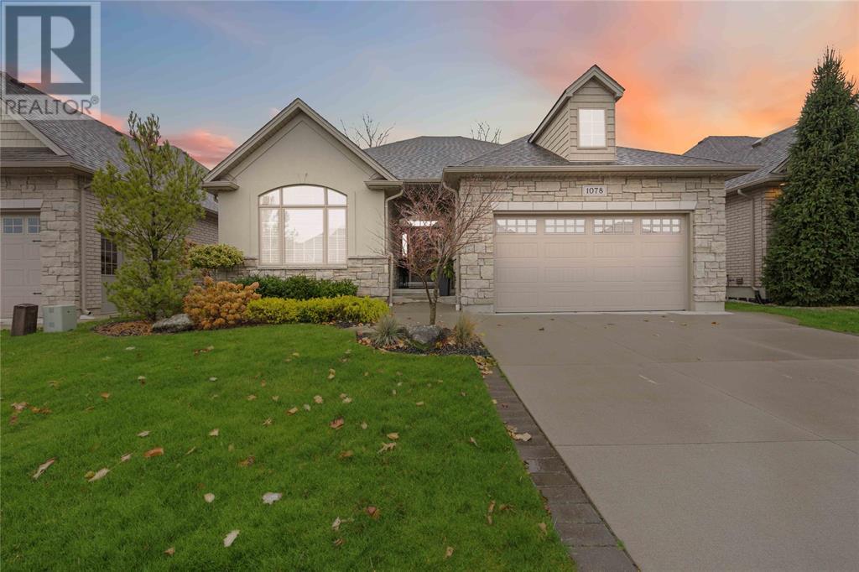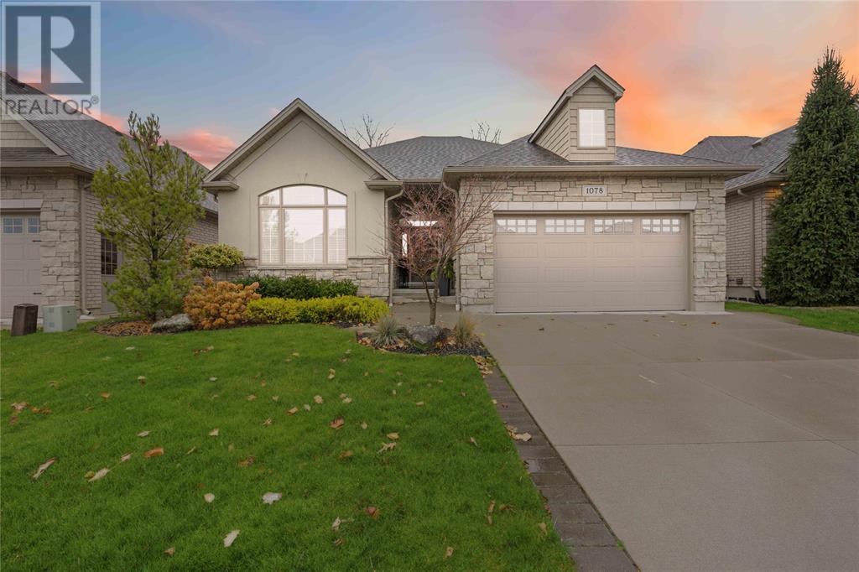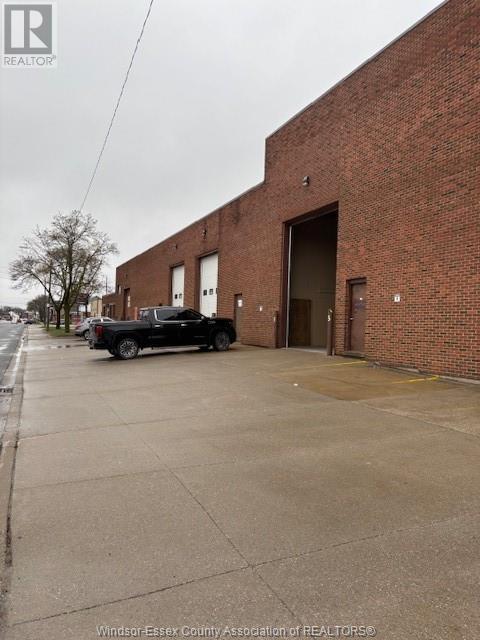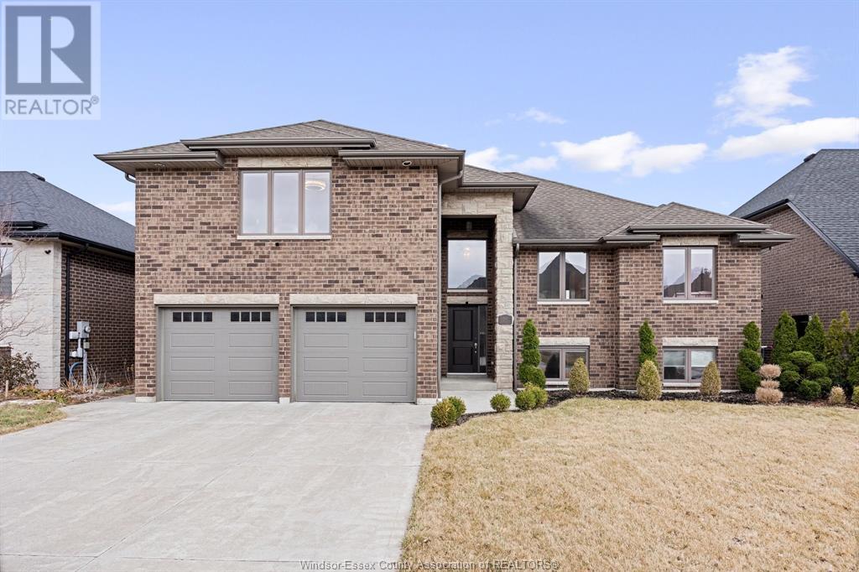4965 Terra Bella Drive
Lasalle, Ontario
1/3 acre lot in sought after executive neighbourhood in Lasalle. Ideally located for commuters, This oversized lot will accommodate a very large home and garage. Lot can be bought directly and you use your own builder.......or Azar Homes Ltd has a variety of plans and styles to choose from as well as an in house architect to design and build your custom home from ground up. Call us to today to set up a builders meeting and see what options are available to you. (id:47351)
3936 Wyandotte Street Unit# 912
Windsor, Ontario
Welcome to 3936 Wyandotte Street East! This charming 1-bedroom, 1-bathroom condo for lease offers open-concept living and a beautifully updated kitchen. Enjoy the convenience of all utilities included in the rent, making life that much easier. Located in a vibrant neighbourhood, you're just steps away from local shops, restaurants, and scenic parks. Parking is also available for rent, adding to the ease of living here. Perfect for anyone seeking a cozy, low-maintenance lifestyle in a great location. Don't miss out on this opportunity-schedule your viewing today! (id:47351)
5124 Talbot Trail
Merlin, Ontario
Lakefront bungalow ranch overlooking Lake Erie, almost 3 acres, three bedrooms and two baths— all-brick exterior, two-car garage. Large foyer leads to large family room with tiled ceiling-to-floor gas fireplace. Large kitchen, black appliances, dining nook overlooking the lake. Primary bedroom, large ensuite, with new large walk-in shower, a large walk-in closet. Laundry room, sink, closet, and cupboards. Second sitting room is opposite the kitchen. Second and third bedrooms frame the second four-piece bathroom. Massive basement is unfinished, roughed-in workshop with cabinets, roughed-in plumbing for third bath, large and small cold storage. Endless basement possibilities. Outside, between the kitchen and the family room is a screened-in porch, perfect for barbecuing or watching the sunrise. Seperated fenced area; one for pets, the other for the beautiful 15x29 foot inground pool. Huge cement/ gravel drive, Generac. Stunning property! Property being sold as is, where is condition. (id:47351)
204 Garden Path
Chatham, Ontario
Step inside to a bright, open-concept layout where the updated kitchen seamlessly flows into the spacious living room, highlighted by vaulted ceilings and natural light. The kitchen is a true focal point with its modern finishes, large island, and stainless steel appliances—perfect for both everyday living and entertaining. Enjoy your morning coffee or evening relaxation on the extra-wide covered front porch, or unwind in the sun-drenched back sunroom, ideal for watching sunsets in every season. This home features 3+1 bedrooms, three full bathrooms, and a fully finished lower level, offering plenty of space for family, guests, or a home office. Whether you’re hosting in the heart of the home or enjoying peaceful moments in one of the outdoor spaces, this ranch delivers comfort and functionality in a prime location. (id:47351)
105 Lee Valley
Massey, Ontario
Super all brick home, located on 4.15 acres on the spanish river within town limits, zoned rural /residential. Home features 2+1 bedrooms 3 bathrooms, full finished basement, covered front deck, large back deck, 10x 15 steam bath, 40 ft sea can, attached 20x14 garage, another building at back of the lot 20x14 , fenced in yard, move in ready 350 ft water frontage, paved driveway. don't miss out on this one. Great for hobby farm, horses, farm animals. (id:47351)
Lot 18 Jay Bryant Sr
Manitowaning, Ontario
A large acreage property (97 acres) with good seasonal access. There is a nice mix of natural open spaces and bush. There are also some trails and a good deer stand. It is under 10km from Manitowaning. NOTE: That the hydro transmission line (w/easement) that crosses the property cannot be accessed for service. (id:47351)
20 Thorburn Street
Gore Bay, Ontario
This brick & stone unique home is on the west bluff of Gore Bay and offers wonderful views over the mouth of the bay, and marina. It sits on a large town lot with 149 ft. of road frontage. It has 2 bedrooms and 2 full bathrooms, and the family room on the top floor could easily be turned into 2 more bedrooms and a lounge area. The 22ft. x 28ft. detached garage has a cement floor & garage door opener. A 16ft. x 16ft. stand-alone heated space could be a possible hobby room. The unfinished basement has lots of potential with the rough-ins for a possible 3rd bathroom. It offers peace of mind with a Generac generator that starts automatically during a power outage. NOTE: A quick closing can be accommodated. (id:47351)
4761 Serenna Drive
Hanmer, Ontario
Welcome to 4761 Serenna Drive, this 2011 quality built 2+1 bedroom, 2 bath split entry bungalow with attached double car garage, is nestled in a desirable subdivision in Hanmer, perfectly situated on a premium lot backing onto undeveloped land for ultimate privacy. Thoughtfully designed, this home offers a spacious and inviting atmosphere, from the grand entrance to the bright, open concept layout, enhanced by high ceilings on both levels, complemented by handscraped hickory flooring and premium tile throughout. The heart of the home is the stylish kitchen with two-tone cabinetry, butcher block countertops, stainless steel appliances, large island with granite countertop and patio doors leading to the incredible deck and fully fenced backyard. Step onto nearly 600 sq ft of 2-year young decking, offering a gazebo, complete with ample enclosed storage underneath. Enjoy seamless indoor-outdoor living with patio doors off the kitchen and direct deck access from the impressive primary bedroom. The primary boasts a massive walk-in closet, while the second bedroom features its own walk-in closet. The main floor bathroom has double sinks and a generous linen closet. The lower level is equally impressive, offering a huge family room with newer laminate and porcelain tile. With a stunning modern bathroom featuring heated tile floors and a beautiful seated shower. Complete with a great size 3rd bedroom and storage space. Additional features include natural gas heating and air conditioning, central vac, air exchanger, sump pump, and even a sand point for watering the gardens. The home's prime location and elegant curb appeal with new interlock walkway and garden bed (fall 2024), high-end finishes, and thoughtful design, offers the perfect blend of style and comfort. Walking distance to many playgrounds and minutes to all amenities: the Howard Armstrong Recreation Centre, schools, shopping, and everything great the Valley has to offer- trails, lakes, farms, greenhouses and more. (id:47351)
1078 Mike Weir Drive
Sarnia, Ontario
Welcome to 1078 Mike Weir Drive, nestled at The Enclave of Huron Oaks, in the serene lakeside community of Brights Grove. This 5-bedroom bungalow home features an inviting open concept main floor with a modern kitchen including a large island with quartz countertop, stylish finishes and a handy pantry for storage. Enjoy luxurious heated floors in the primary suite’s 5-piece ensuite. The basement has 3 additional bedrooms and a 3-piece bathroom with heated floors. Enjoy alfresco dining and hosting guests on your covered stone patio. Walking distance to nature trails, golf courses, lake huron and more. (id:47351)
1078 Mike Weir Drive
Sarnia, Ontario
Welcome to 1078 Mike Weir Drive, nestled at The Enclave of Huron Oaks, in the serene lakeside community of Brights Grove. This 5-bedroom bungalow home features an inviting open concept main floor with a modern kitchen including a large island with quartz countertop, stylish finishes and a handy pantry for storage. Enjoy luxurious heated floors in the primary suite’s 5-piece ensuite. The basement has 3 additional bedrooms and a 3-piece bathroom with heated floors. Enjoy alfresco dining and hosting guests on your covered stone patio. Walking distance to nature trails, golf courses, lake huron and more. (id:47351)
1577 Howard Avenue
Windsor, Ontario
Multi unit industrial building 3 adjoining units coming available 3531SF, 4081SF, 5047SF each with crane and overhead door Ceiling heights 22-27' Cranes 5, 10 & 20 Ton cranes Additional rent of $4.60/SF, grosses lease up includes exterior maintenance, property taxes and utilities New Insulated EPDM Roof in 2021. (id:47351)
250 Elsworth Avenue
Lasalle, Ontario
Pride of ownership is evident in this Stunning home. This home features a fantastic layout for everyone Walk into an oversized foyer that leads to a large open-concept design Entertainers dream kitchen, Huge Island with quartz countertops, Stainless steel appliances included, Large eating area open to Family room w/fireplace. Main Floor also features 2 beds, and a full bathroom, The Bonus room over the garage has your own private oasis Large Walk-in closet, and a beautiful Ensuite with a soaker tub and ceramic shower, The Lower level has a bedroom and an office that could be used as another bedroom, full bathroom, Family room with a gas fireplace and a grade entrance from the garage. Let's not forget the sunroom off the kitchen to enjoy your coffee and or read a book, the fenced yard features a gazebo and hot tub, in-ground sprinklers front and back, Gas BBQ line Why build when you can just move in! Call today to view this Awesome home! (id:47351)
