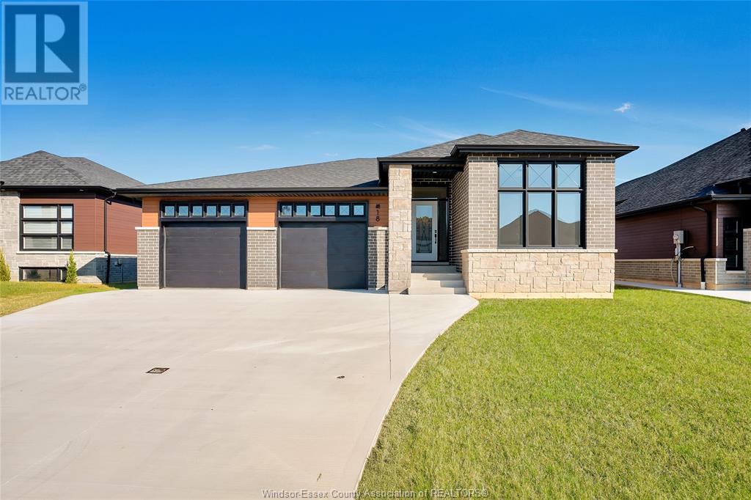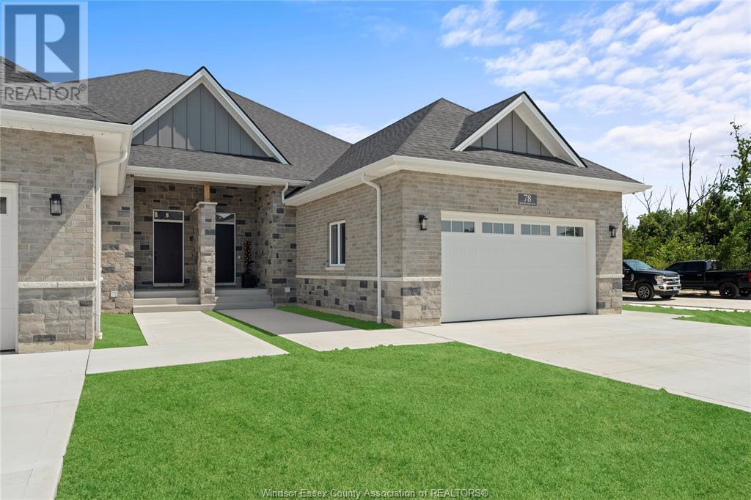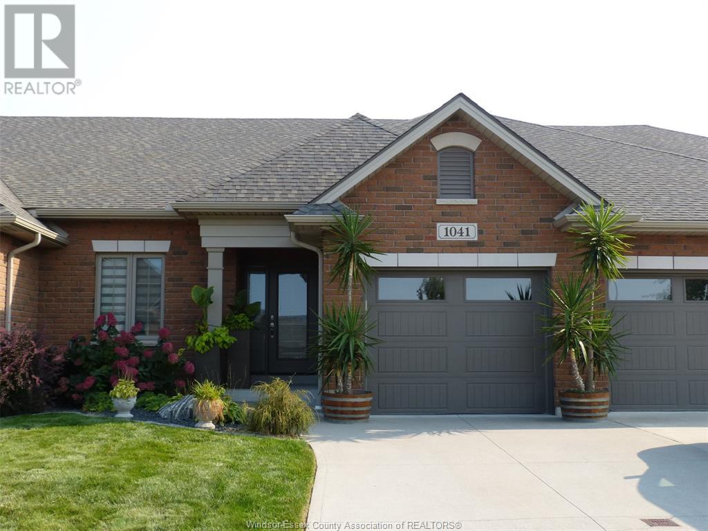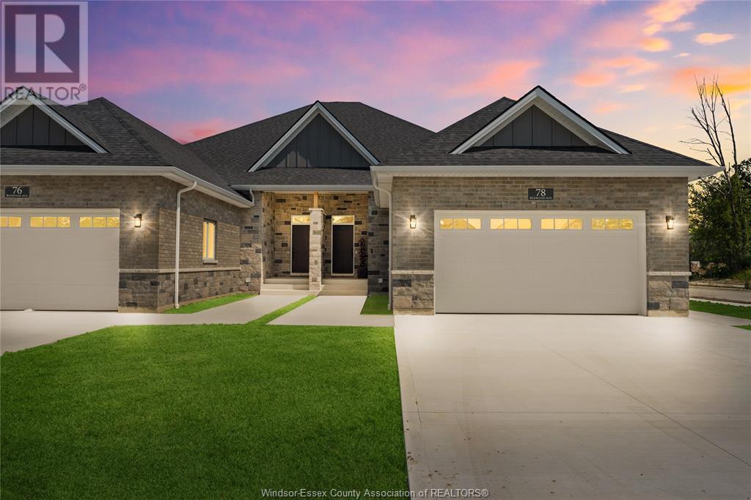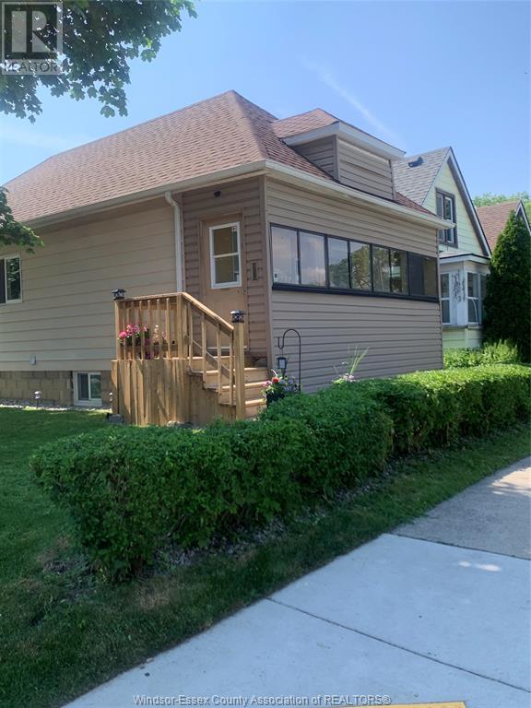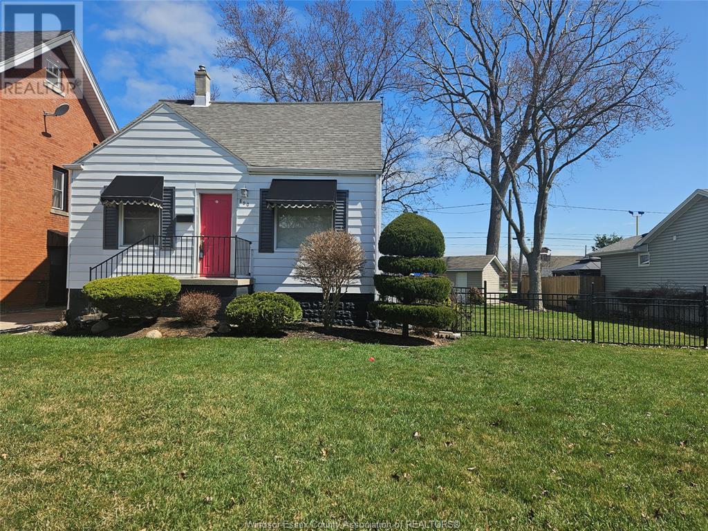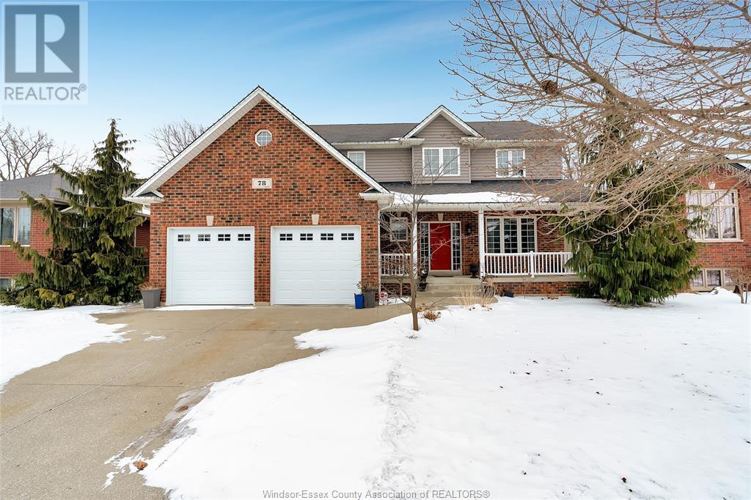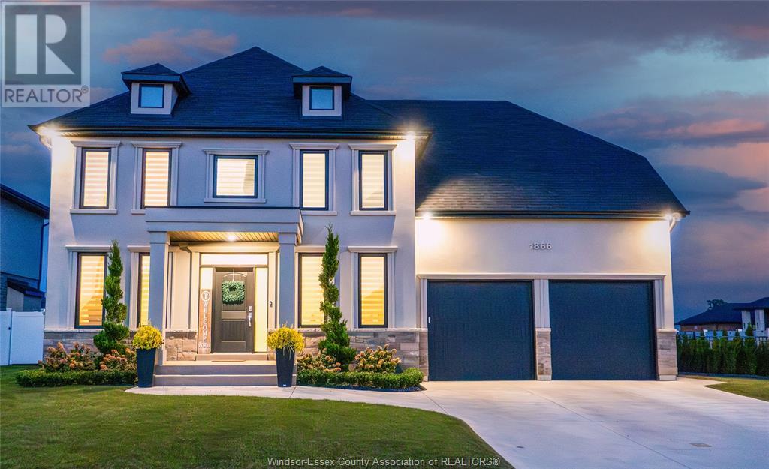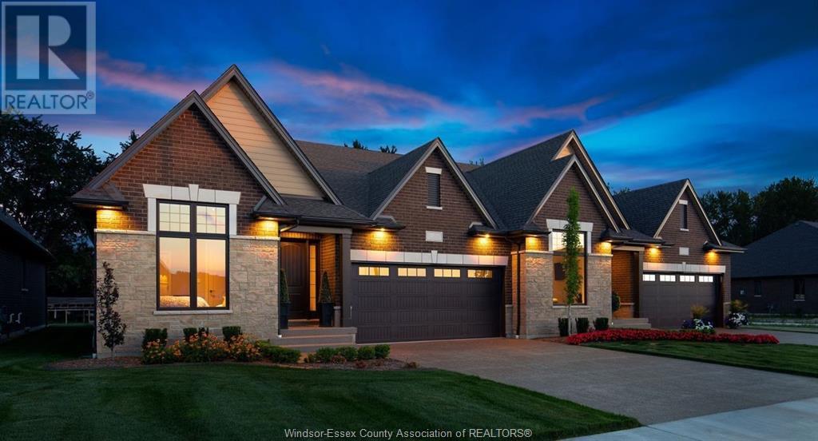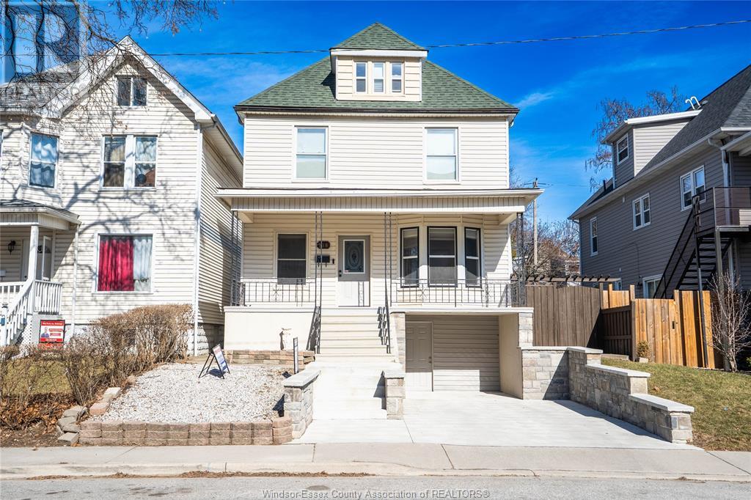33 Shelley
Sudbury, Ontario
Beautifully presented 3 bedroom semi-detached residence situated at 33 Shelley Dr. Conveniently located within walking distance to Cambrian College and local amenities. This 3 bedroom, 1.5 bathroom property boasts modern finishes, including an open-concept kitchen, dining area, and living room, complemented by a generously sized yard ideal for families or pet owners. Arrange a private viewing today (id:47351)
6807 Griffin Drive
Plympton-Wyoming, Ontario
*All offers 24 hrs irrev. Welcome to 6807 Griffin Dr. a contemporary bungalow built in 2021, located in the charming community of Camlachie. This exquisite home offers a spacious 1682 sq ft main floor plan with modern finishes & thoughtful upgrades throughout. Enjoy an open concept main floor, perfect for entertaining. Kitchen features quartz countertops & large island with breakfast bar. Two generously sized bedrooms, including a primary bedroom with 3-pc ensuite, massive walk-in closet, & a patio door leading to the back yard covered patio. The lower level includes 2 additional bedrooms, a large rec room with a gas fireplace & thermostat adjustment, & a 4-pc bathroom. The back patio spans the entire length of the house. Over $80K in outdoor upgrades, including professional landscaping with a firepit area, fence, irrigation system, & 2 sheds. A 3-car heated garage with the 3rd bay being a drive-thru. Don't miss this home! Hot water tank is a rental. (id:47351)
18 Woodland
Kingsville, Ontario
This striking new model is situated on a 60 x 118.11 foot lot and features an open-concept main level including living room with electric fireplace, modern kitchen with large island & quartz countertops, dining room, 2 bedrooms & 2 full baths. Huge primary bedroom includes walk-in closet with built-in organizer & 5-piece ensuite bath with two vanities, soaker tub and large walk-in shower. Gorgeous exterior with brick, stone and steel siding. This property also includes an appliance package, large cement driveway, tray ceilings with recessed lighting, covered rear patio and large 26'5"" x 25'0"" two car garage. Great location close to downtown Kingsville, the brand new JK-12 Erie Migration District School, Golf Courses, Lake Erie and Kingsville Arena & Sports Complex (Pickleball, Tennis, Soccer Fields & Baseball Diamonds). Other models available! (id:47351)
77 Bellview Drive
Cottam, Ontario
MODEL HOME OPEN EVERY SUNDAY 1-4PM - Welcome to Cottam, just 18 mins to Windsor! These luxurious ranch-style Twin Villas by Ridgeside Homes offer 2 floorplans and are built with the highest quality of materials and craftsmanship. Incredible curb appeal with full brick/stone exterior, 4 car conc. driveway, rear privacy fencing, sodded yard & front yard sprinkler system incl. Enjoy 9ft ceilings w/10ft tray & ambient LED lighting, LVP flooring and porcelain tile, custom cabinetry, 9ft island w/quartz counters, walk-in pantry, ceramic b-splash, living rm w/G. fireplace & 12ft patio doors to cov'd conc. patio, main-floor laundry, prim. suite w/tray ceiling, walk-in clst, dble vanity, ceramic/glass shower. Opt. Basement package gives ~3200 sq ft of living space incl. 2 bdrms, 1 full bthrm, opt. wet bar and opt. gas fireplace. Note: Approx. $100/month for lawn maint., snow removal & roof fund. HST Incl. w/rebate to builder. Peace of mind with 7 Yrs of New Home Warranty w/Tarion! (id:47351)
1041 Branoff
Lasalle, Ontario
Centrally located in beautiful town of LaSalle, Beautiful and Elegant Townhouse, recently has new quartz counter top & new island 3 x 8 with new back splash, new paint, new blinds, ceramic & hardwood flooring throughout. Master bedroom has walk in closet & 3 pc. bath. Fully finished basement, 2 + 2 bedrooms, 3 baths, gas fireplace, covered patio, 2 laundry connections. Condo fees $100.00 per month, to cover grass and snow removal. (id:47351)
68 Redwood Avenue
Cottam, Ontario
Financing Promo - 1.99% for 2-Year Term* - MODEL HOME OPEN EVERY SUNDAY 1-4PM - Welcome to Cottam, just 18 mins to Windsor! These luxurious ranch-style Twin Villas by Ridgeside Homes o??er 2 floorplans and are built with the highest quality of materials and craftsmanship. Incredible curb appeal with full brick/stone exterior, 4 car conc. driveway, rear privacy fencing, sodded yard & front yard sprinkler system incl. Enjoy 9ft ceilings w/10ft tray & ambient LED lighting, eng. hrwd flrs and porcelain tile, paint grade custom cabinets, 9ft island w/quartz counters, walk-in pantry, ceramic b-splash, living rm w/G. fireplace & 12ft patio doors to cov'd conc. patio, mainfloor laundry, prim. suite w/tray ceiling, walk-in clst, dble vanity, ceramic/glass shower. Opt. bsmnt pck. incl. 2 bdrms, 1 full bthrm, wet bar and gas fireplace. Note: Approx. $100/month for lawn maint., snow removal & roof fund. HST Incl. w/rebate to builder. Peace of mind with 7 Yrs of New Home Warranty w/Tarion! (id:47351)
797 Bridge Avenue
Windsor, Ontario
This fantastic corner property is a rare find for both investors and first-time homebuyers , located just minutes from the university! The home features a charming enclosed porch, ideal for relaxing or creating additional living space. A separate entrance offers added privacy and flexibility, perfect for a rental unit, home office, or guest suite. The spacious layout provides plenty of potential for customization, while the large corner lot ensures ample outdoor space and added curb appeal . A detached garage adds valuable storage or workspace, making this property even more appealing . Whether you're looking for an investment opportunity with strong rental demand or seeking an affordable home in a prime location, this property checks all the boxes. The proximity to the university makes it a highly desirable choice for renters or those wanting easy access to campus. Don't miss out on this versatile and well-located home-schedule a showing today & envision all the possibilities! (id:47351)
860 Janisse
Windsor, Ontario
We all love Olde Riverside and this home speaks to the charm and character of this wonderful neighborhood. Backing onto Miracle Park and situated on a 70' wide lot which has a possibility of a future use. this home offers a relaxing and shaded oasis on the rear deck or under a nearby tree. Walking distance to grocery stores and the walking trails this home offers a relaxed urban lifestyle. Fully Finished 1.5 storey is a great home to start a family close to shopping, schools, churches and so much more. (id:47351)
78 Joanne Court
Leamington, Ontario
BEAUTIFUL 5 BEDROOMS HOME, WITH FULLY FINISHED BASEMENT ,SECOND KITCHEN AND A SEPARATE ENTRANCE, WALKING DISTANCE FROM SHOPPING CENTRE, RESTAURANTS, WALKING TRAILS AND SCHOOLS. FEATURING MODERN UPDATES INCLUDING WALK IN PANTRY, BUILT IN CABINETS AND LOTS OF STORAGE, LARGE JACUZZI TUB IN MASTER ENSUITE. 3.5 BATHS. FULLY FINISHED BASEMENT HAS RENTAL POTENTIAL. LARGE COMPOSITE DECK, TANKLESS WATER HEATER. (id:47351)
1866 Queens Valley Drive
Kingsville, Ontario
GET MORE FOR YOUR MONEY IN THIS BEAUTIFUL CUSTOM BUILT FEW YEAR OLD 2 STY DESIGN HOME IS APPROX 2530 SF. ABOVE GRADE, FINISHED BASEMENT WITH FULL BATH, GYM, AND ENTERTAINING SPACE. GOURMET KITCHEN W/LRG CENTRE ISLAND FEATURING GRANITE THRU-OUT AND LARGE WALK IN KITCHEN PANTRY W CUSTOM BUILT IN SHELVING. KITCHEN LEADS OUT TO GREAT OUTDOOR ENTERTAINING SPACE WITH MULTIPLE SHADE STRUCTURES, HOT TUB, INGROUND HEATED POOL, AND GREEN SPACE. OPEN CONCEPT FAMILY ROOM WITH UPGRADED WAINSCOT MODERN STYLE FIREPLACE. FRONT FORMAL DINING ROOM W WAINSCOT TRIM AND OFFICE. 4 UPPER LEVEL BEDROOMS ALL WITH WALK IN CLOSETS. STUNNING PRIMARY BDRM WITH TRAY CEILING, ENSUITE BATH WITH HIS AND HER SINKS AND CUSTOM GLASS SURROUND SHOWER WITH GORGEOUS FREE STANDING TUB AND HUGE WALK IN CLOSET! SECOND FLOOR WALK IN LAUNDRY. ATTACHED D0UBLE CAR GARAGE WITH INSIDE ENTRY, LARGE REAR COVERED PORCH, PROFESSIONAL LOW MAINTENANCE LANDSCAPING. (id:47351)
7458 Silverleaf Lane
Lasalle, Ontario
TAKE ADVANTAGE OF PRECONSTRUCTION PRICING! THIS MASTER-BUILT SEMI-DETATCHED HOME OCCUPIES A PRIME LOCATION IN PHASE 2 OF FOREST TRAIL BUILT EXCLUSIVELY BY TIMBERLAND HOMES.THE SOARING CEILINGS AND HARDWOOD FLOORS IMPRESS THIS LUXURY VILLA.THE OPEN-PLAN LIVING/DINING W/ FEATURE FIREPLACE OPENS ONTO A PRIVATE COVERED TERRACE,AND THE ADJOINING KITCHEN FEATURES GRANITE COUNTERS AND HUGE SIT UP ISLAND.THE KING SIZE PRIMARY SUITE FEATURES A FULLY CLOSETED ENORMOUS WALK-IN AND ENSUITE W/ DBL VANITY AND FRAMELESS GLASS SHOWER.PRIVATE FINISHED DRIVE,2 CAR GARAGE & FULLY SODDED GROUNDS W/SPRINKLERS ARE ALSO INCLUDED.LEAVE THE LAWN MAINTENANCE, SNOW REMOVAL AND ROOF REPLACEMENT TO THE HOA. THIS IS MAINTENANCE FREE EXECUTIVE LIVING AT ITS BEST!IF YOU ARE LOOKING TO DOWNSIZE THE MAINTENANCE OF YOUR CURRENT HOME YET STILL ENJOY THE LUXURIES AFFORDED TO YOU, THE SEARCH STOPS HERE.LOCATED IN THE HEART OF LASALLE NEAR ALL AMENITIES,SHOPPING,BIKE TRAILS & WALKING TRAILS. PICTURES OF FROM THE MODEL HOME. (id:47351)
816 Dougall Avenue
Windsor, Ontario
Welcome to 816 Dougall, a fully renovated 3-storey elevated home, offering spacious living for large families, investors, or multi-generational living. This turnkey property boasts a brand-new kitchen with modern appliances, updated washrooms, new windows, waterproofing, and a roof just 7 years old. The home features a covered front concrete porch, adding to its curb appeal. The basement includes a separate entrance and a fully equipped mother-in-law suite, perfect for additional rental income or extended family living, ensuring positive cash flow. The huge bedroom on the 3rd floor provides ample space. Located directly across from Dougall Elementary School and within walking distance to parks and amenities, this home offers high rental income potential. (id:47351)


