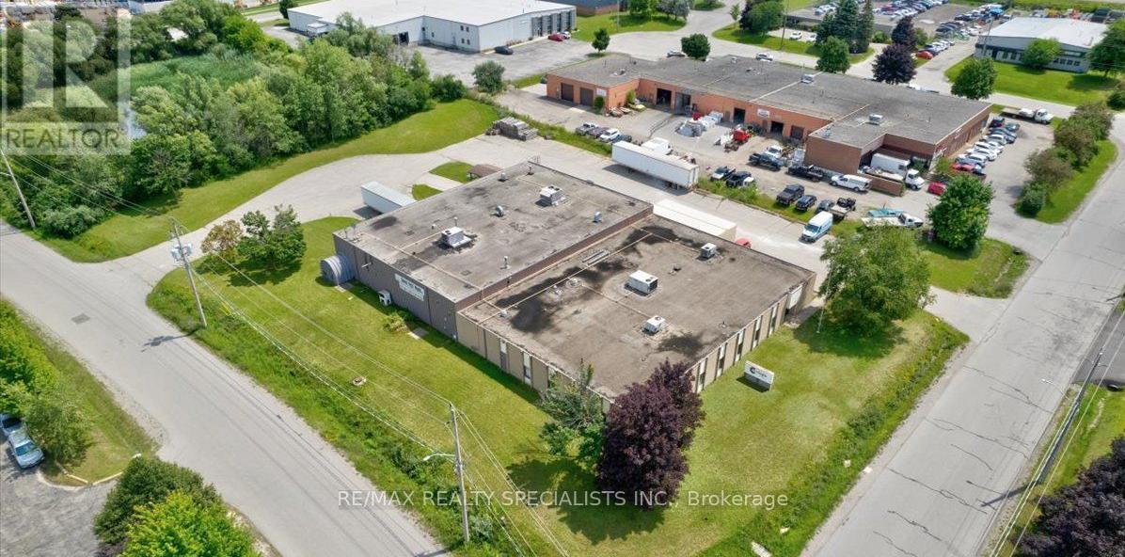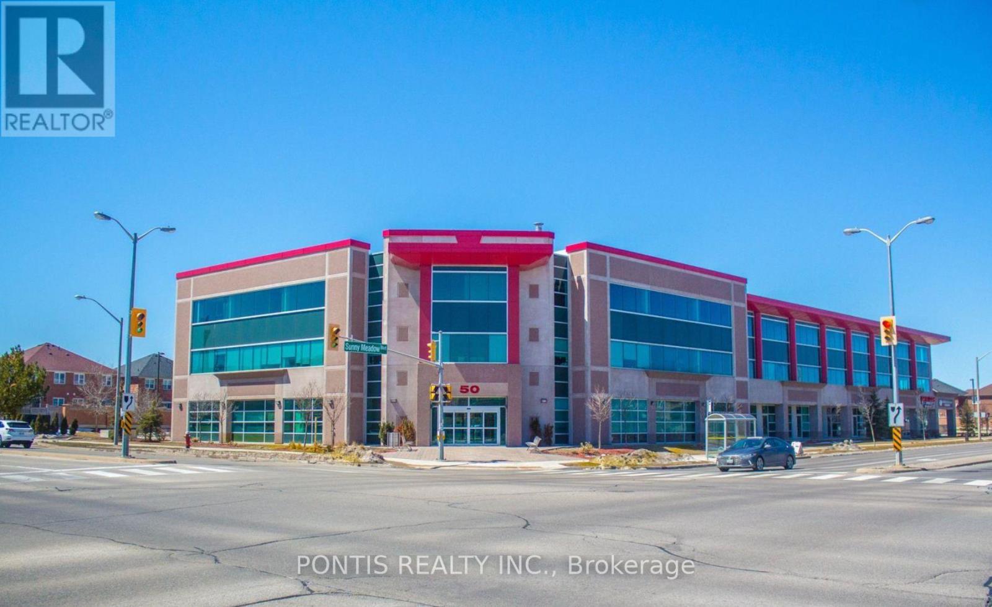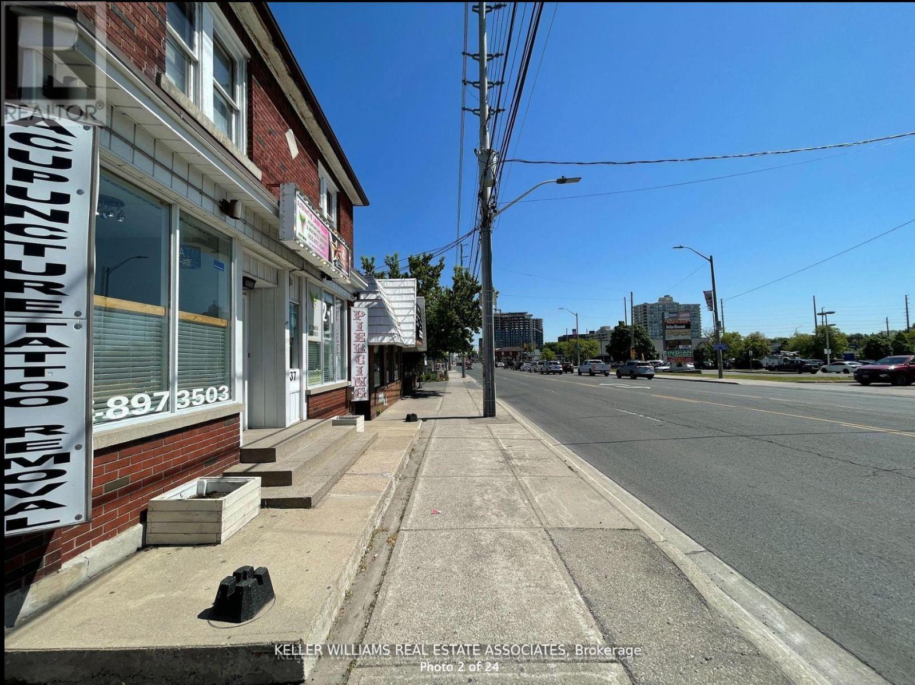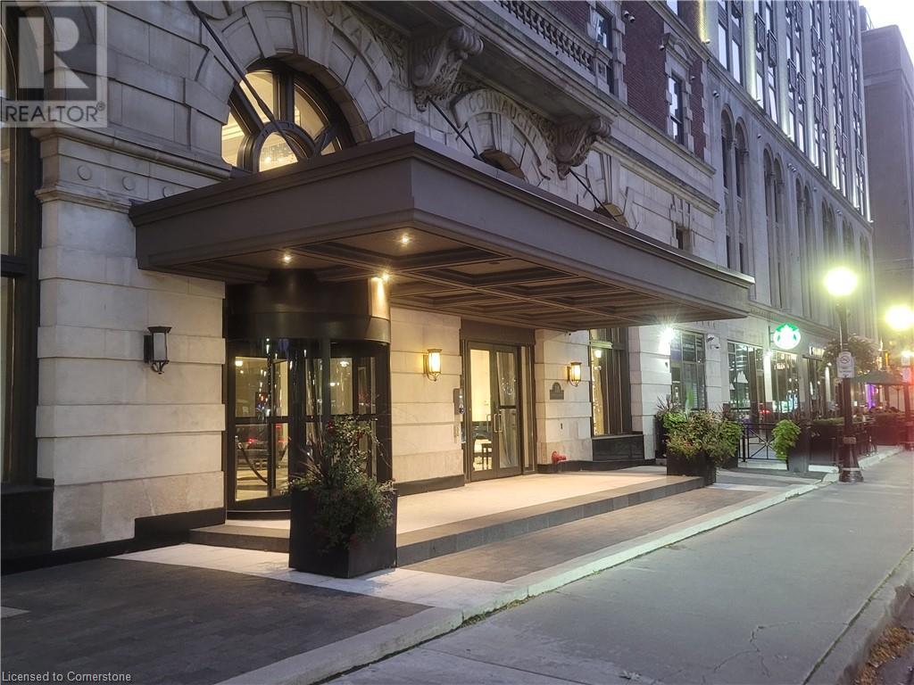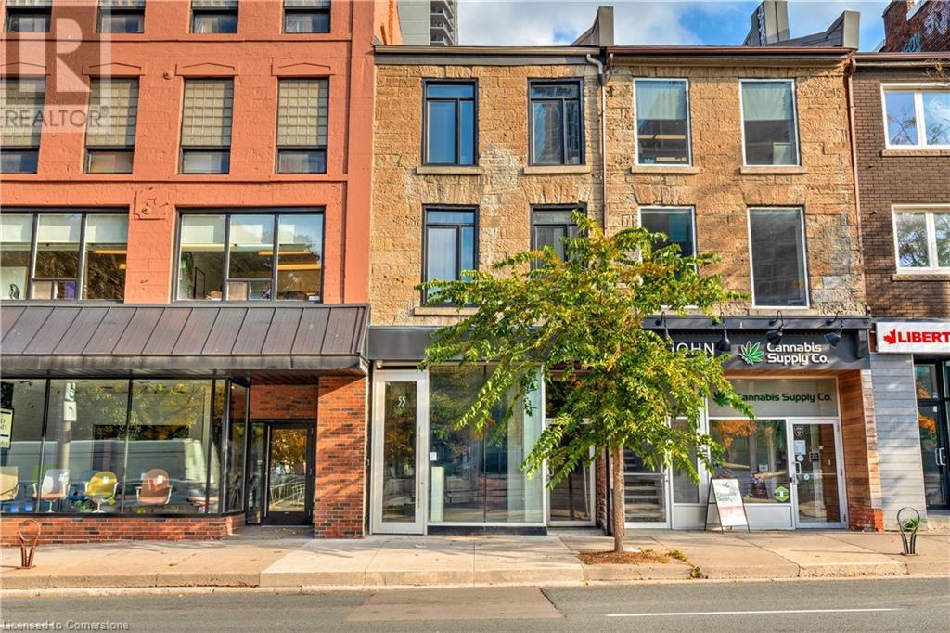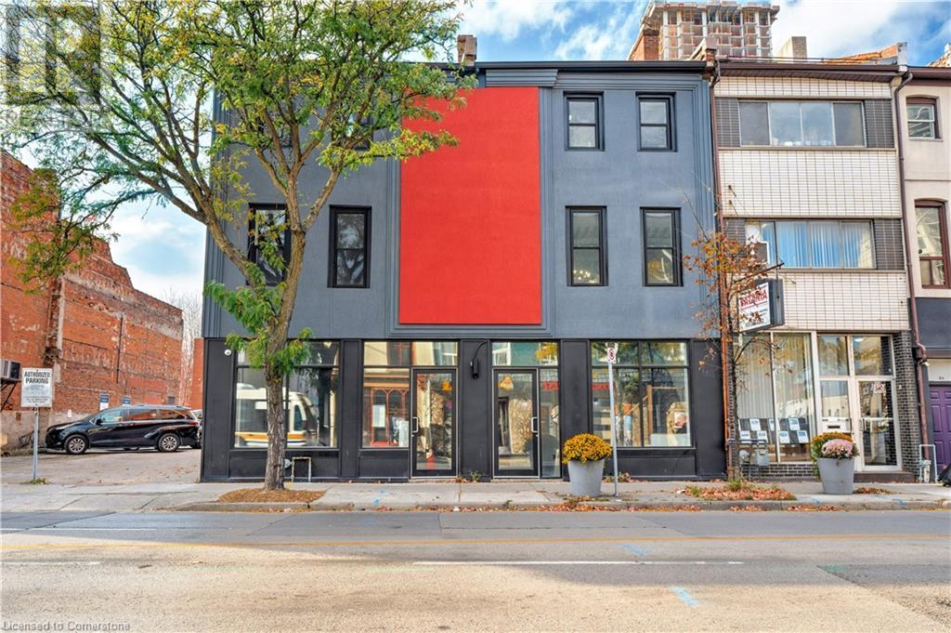21 Veery Place
Toronto (Banbury-Don Mills), Ontario
Renovated, Well Maintained, Bright, Spacious, Great Layout on Quiet Cul De Sac In A Prestigious Family Friendly Neighbourhood. Walk Out To A Large Backyard, Fully Finished Lower Level With 3 Piece Bath. Above Grade Windows and Spacious Driveway, 3 Parking Spots. Hardwood Throughout, Walk to Edward gardens, Shops At Don Mills, TTC, Library and Schools. **** EXTRAS **** Stove, Fridge, Dryer, Washing Machine, Dishwasher (id:47351)
176 Dallan Drive Drive
Guelph, Ontario
Welcome to this beautiful house located in the south end of guelph! This 5 Bedroom,4 Bathroom has an open concept design large front foyer with ceramic flooring, Living room hardwood floor, A spacious kitchen featuring quartz counter top, Oversized island, Pantry and stainless steel appliances reverse osmosis, Natural gas connection in the kitchen and backyard. The location couldn't get any better, You are short drive to all the amenities you could ever need, Longo's, Starbucks, Tim Hortons,The Keg, LCBO,Fitness, Galaxy Cinemas, four different Banks, Restaurants, School, Library, Recreation, Transit and so much more. Endless trail and parks are just outside your door! For anyone looking to commute to the 401 it's only 10 minutes away! What more could you want?! Don't miss out on this amazing opportunity! (id:47351)
2373 Concession 12 Road
Hagersville, Ontario
Wow! Dream property located on just over 16 acres 5 mins from Hagersville. Beautiful century home with many recent updates and spacious enough for your whole family! Beautiful pathways thru your own forest featuring numerous black walnut trees. Get lost dreaming of when these trees hit maturity the resale of your very own forest will be a great revenue source in the future. Park your big rig, your camper and all the vehicles you can find with the large driveway. Turn the heated garage in to the ultimate man cave, entertain on the wrap around deck, swim in the above ground pool, you have found a 'resort' for your family with plenty of room to spread out! (id:47351)
455 Charlton Avenue E Unit# 208
Hamilton, Ontario
Stylish and Modern Vista Condos Built 2020. Live right next to nature while nearby city conveniences! Excellent Central Location - Perfect for Business Professionals working Downtown & Healthcare Workers as its steps to St. Joes Hospital and minutes to many area Hospitals. Open concept Elm layout boasts 811 square feet - 2 Beds, 2 Baths. Corner unit with Escarpment & City Views - Oversized Windows and Sliding Doors provide plenty of Natural Light. Large Quartz Counter in sizeable U-shaped Kitchen with Breakfast Bar & Glass Backsplash. Ample Cupboard space. Stainless appliances include Fridge, Stove, Microwave/Range Hood & Dishwasher. Many Upgrades: Floors, Cabinets, Backsplash, Countertop, Bathroom Tiles & Lighting. Both Bedrooms with Large Closets - Primary features gleaming all white 4pc Ensuite. Second Bed could be a Home Office. Main 3pc Bath with Glass Shower - so each Bedroom has their own Bath. Convenient In-Suite Laundry includes Stacking Washer/Dryer. Spacious Balcony with Northeast Exposure offers room for Outdoor Dining & Relaxation. Includes Storage Locker and Underground Parking Space. Nearby trendy Corktown & Augusta, green space, trails, bike share, transit, shopping, restaurants, coffee shops, schools & parks! Fees include Heat, AC & Water plus Exterior Maintenance & Building Amenities featuring: Motion activated LED Lighting, Acoustic Underlay for Sound Insulation. Beautiful Lobby with Water Feature. Common Outdoor Terraces with BBQs. Well equipped Gym. Party Room with Kitchen & Fireplace. Bike Storage. Security. Visitor Parking. Dog friendly - one dog, one cat, a cat and a dog, or two cats per unit. *Quick closing available* Do not miss this opportunity - call today for your private viewing! RSA (id:47351)
412 - 3075 Hospital Gate
Oakville (West Oak Trails), Ontario
High Profile Four Storey Medical Office Building Conveniently Located On The Campus Of The Oakville Hospital. The Property Serves The Surrounding Community By Providing A Full Range Of Comprehensive Medical And Dental Services Including Ancillary Support Services Such As Pharmacy, Diagnostic Imaging, And Laboratory. The Building Is In The Heart Of A Densely Populated Mix Retail And Residential Neighbourhood With Convenient Access To Transit. Doctors' Lounge/Conference Room With Kitchenette And Outdoor Patio For Exclusive Use Of Tenants. (id:47351)
34 Bridge Street E
Bancroft, Ontario
Welcome to 34 Bridge St., Bancroft a beautifully updated, all-brick, 2-unit raised bungalow perfect for multi-family living or senior-friendly rentals. This Zero Net Energy (ZNE) rated property offers a sustainable lifestyle with modern upgrades and two fully equipped kitchens. Generating $70,200 in annual rental income, it provides an attractive 6.5% CAP rate, with both units currently rented to long-term senior tenants for immediate, steady income. Recent updates include Aspen White kitchens with granite countertops, contemporary bathrooms, a lifetime metal roof, new windows and doors, and a solar net-metering system. Situated in a serene, high-demand area for senior living. Don't miss this exceptional investment opportunity! (id:47351)
148 Boxley Road
Burlington, Ontario
Client Remarks Now get into this amazing home with less money down! New mortgage rules mean you can buy this property with less than 20% down payment. Thoughtfully upgraded bungalow in the tranquil Elizabeth Gardens neighborhood of Burlington, Ontario. Just a short stroll from the lake, this home offers the perfect blend of modern convenience and a charming ambiance. The open-concept kitchen and dining/living room space, with its rustic touches, is ideal for entertaining. With three bedrooms and two bathrooms, there's plenty of space for family and guests. The primary bedroom can be easily converted back into two separate bedrooms, offering flexibility for your needs.Escape to the private backyard oasis, complete with a saltwater, inground pool the perfect place to unwind and enjoy summer days. The finished basement with separate entrance presents a fantastic opportunity to create a legal apartment, adding even more value to this already attractive property. This delightful bungalow is also close to all the amenities you could ask for, including shops, restaurants, schools, and parks. Easy access to highways and the GO Train allows for a quick commute to downtown Toronto or points west. Whether you're a young family, a growing couple, or someone who enjoys an active lifestyle, this location offers something for everyone. The Basement has the opportunity to be converted into a legal basement apartment. Design and Contractor quotes available upon request. (id:47351)
0 James Street S
Mapleton, Ontario
Amazing opportunity to build your dream home in the village of Rothsay. Nearly 1 acre lot ready for your new home to be built. Enjoy the breath-taking views all around in this rural setting. The large lot is situated on a quiet street and just off of a main road that connects to major cities, such as: Guelph, Kitchener/Waterloo and Orangeville. Listowel is a short drive away and has numerous amenities and great shopping centres. Don't miss this great opportunity. (id:47351)
45 Cowansview Road
Cambridge, Ontario
Industrial Office Space Is Now Available For Lease In A Prime Cambridge Location. The Facility Is Approximately 2,100 SF Of NEWLY RENOVATED Office Space. And Open Space Can Be Used As Lounge., Two Dock-Level Doors, A Drive-In Door, And Clear Ceiling Heights Ranging From 11'6"" To 14'6"". The Building Is Fully Air-Conditioned. The Property Is Zoned M3, Allowing For A Wide Array Of Industrial Applications. Conveniently Located Near Major Highways And Close To Numerous Amenities."" (id:47351)
206 - 50 Sunny Meadow Boulevard
Brampton (Sandringham-Wellington), Ontario
Amazing Office Space Is Located In A Prime Location of Brampton by the Brampton Civic Hospital! Unit Will Meet Any Professional Business Needs. The Centre is Strategically Located Across Brampton Civic Hospital Complex. With a close Proximity To Highways 410, 407, Abundant Free Surface Parking. (id:47351)
324 - 50 Sunny Meadow Boulevard
Brampton (Sandringham-Wellington), Ontario
Amazing Office Space Is Located In A Prime Location of Brampton by the Brampton Civic Hospital! Unit Will Meet Any Professional Business Needs. The Centre is Strategically Located Across Brampton Civic Hospital Complex. With a close Proximity To Highways 410, 407, Abundant Free Surface Parking. **** EXTRAS **** Three Storey Medical Professional Office With Abundant Surface And Secure Underground Parking. (id:47351)
37 Dundas Street W
Mississauga (Cooksville), Ontario
One Of The Busiest Streets In Mississauga With Opportunity To Place Marketing And Signage Along Dundas St W. Aprox 3,400 Sq/Ft Of Commercial Space, Stand Alone 3 Floor Building Along With A Stand Alone Office Structure Located At The Back Of The Lot. High Density Development Opportunity With Potential To Assemble Neighbouring Lots. Nestled In Amongst Several High Rise Developments Within 2 Block Radius **** EXTRAS **** Option To Be Sold In Vacant Possession Or Leased With Rental Income In Place. Currently has: Retail on ground floor, stand alone office structure at rear, oversized apartment on second and third floor used as Air bnb for extra rental income (id:47351)
413 Carrville Road
Richmond Hill (South Richvale), Ontario
Fully Renovated 3+1 Detached Home In South Richvale On A Premium Lot, Unlimited Potential And Endless Possibilities! Brand New Kitchen, Mf Shower, Mf Hardwood, Pot Lights, Finished Basement Apartment W/Kitchen & Separate Entrance. Private Backyard, Ideal For Professionals Looking To Live & Work From The Same Location. Potential For Future Townhomes/Condo Development. Steps To Hillcrest Mall & Future Yonge St Subway Extension, Bank, Park, Transportation., *Prime Location In Richmond Hill (South Richvale) On A Premium Lot 54 Ft X *195 Ft Deep!* (id:47351)
4987 Fourth Line
Erin, Ontario
Welcome to this stunning multi-generational country property situated on 44 acres in Erin. Enter the main house through automated electronic front entry gates. Features of the main house include nearly 5000 sq. ft. of luxury living. Maple kitchen with granite countertop and backsplash overlooking a large eat-in area with walk-out to large deck overlooking the pool and backyard. Thermador and Miele s/s appliances. Separate and formal open-concept dining room. Open-concept living room with cathedral ceiling and wood burning fireplace. Main floor office. Primary bedroom with walk-in closet and 4 pc ensuite and walk-out to deck overlooking the 18 x 36 heated salt water pool with electric pool cover. Main floor laundry and a second laundry in the basement. Huge 9 car attached garage with access to the house and backyard. Fully finished walk-out basement set up as an in-law suite with full kitchen with granite countertop and centre island, large and bright bedroom with 3 pc semi-ensuite bath, , living , dining and games room and tons of storage. Gorgeous backyard with extensive wrought iron and chain link fencing. Multiple dining areas. 10 x 10 pool cabana. Approximately 4000 sq. ft. of stone decking with extensive landscaping and stunning gardens. 12 zone, 60 head sprinkler system for front and rear gardens. 30 x 60 Gara Farm Structures barn with 6 System Fencing stalls, separate tack room and large hay storage area. 5 large oak-board paddocks with room for more and a separate driveway to the barn. Lots of room to add an indoor arena if desired. Updates include new geo-thermal furnace in 2022, new pool pump 2024, new pool heater and chimney 2023, Miele dishwasher 2024, Miele induction stove-top and wine fridge 2023. Generator for the full main house. This is a stunning package! **** EXTRAS **** The secondary dwelling features 3 +2 bedrooms. 2.5 baths, partially finished basement. Main floor laundry. Large eat-in kitchen. Separate septic system and drilled well. Propane furnace and central air conditioning. Built in 2018. (id:47351)
4987 Fourth Line
Erin, Ontario
Welcome to this stunning multi-generational country property situated on 44 acres in Erin. Enter the main house through automated electronic front entry gates. Features of the main house include nearly 5000 sq. ft. of luxury living. Maple kitchen with granite countertop and backsplash overlooking a large eat-in area with walk-out to large deck overlooking the pool and backyard. Thermador and Miele s/s appliances. Separate and formal open-concept dining room. Open-concept living room with cathedral ceiling and wood burning fireplace. Main floor office. Primary bedroom with walk-in closet and 4 pc ensuite and walk-out to deck overlooking the 18 x 36 heated salt water pool with electric pool cover. Main floor laundry and a second laundry in the basement. Huge 9 car attached garage with access to the house and backyard. Fully finished walk-out basement set up as an in-law suite with full kitchen with granite countertop and centre island, large and bright bedroom with 3 pc semi-ensuite bath, , living , dining and games room and tons of storage. Gorgeous backyard with extensive wrought iron and chain link fencing. Multiple dining areas. 10 x 10 pool cabana. Approximately 4000 sq. ft. of stone decking with extensive landscaping and stunning gardens. 12 zone, 60 head sprinkler system for front and rear gardens. 30 x 60 Gara Farm Structures barn with 6 System Fencing stalls, separate tack room and large hay storage area. 5 large oak-board paddocks with room for more and a separate driveway to the barn. Lots of room to add an indoor arena if desired. Updates include new geo-thermal furnace in 2022, new pool pump 2024, new pool heater and chimney 2023, Miele dishwasher 2024, Miele induction stove-top and wine fridge 2023. Generator for the full main house. This is a stunning package! **** EXTRAS **** The secondary dwelling features 3 +2 bedrooms. 2.5 baths, partially finished basement. Main floor laundry. Large eat-in kitchen. Separate septic system and drilled well. Propane furnace and central air conditioning. Built in 2018 (id:47351)
14 Old Main Street S
Waterford, Ontario
Recently updated and well maintained triplex for sale in a quiet location, complete with a detached garage. Full leased to good tenants who are in good standing. All units have been completed renovated in the past five years with all new kitchens, bathrooms, flooring, fixtures, furnaces, water heaters, in-suite laundry facilities including the washers, dryers and all major appliances. Separately metered gas, water/wastewater & hydro. New staircase to units 2& 3. Deep backyard with plenty of parking on both sides of the home. Book a viewing and take advantage of this turn-key offering. (id:47351)
776 Paris Boulevard
Waterloo, Ontario
LET YOUR IMAGINATION ROAM. DONT MISS THIS. LOCATION, LOCATION,LOCATION. CLOSE TO ALL ESSENTIAL AMENITIES, PUBLIC TRANSPORT, FREEHOLD. NO CONDO FEEs, NO RENTAL ITEMS. This UPGRADED, CARPET FREE, ENGINEERED FLOORING and port light filled 3 bedroom , 2 (4piece) bathrooms, 2 extra washrooms, finished basement townhome is located in a great, quiet family oriented neighborhood. It is lose to COSTCO, BEER STORE, CANADIAN TIRE, BANKS, PHARMACY, STARBUCKS, SCHOOLS, PLUS many other famous brand stores and restaurants along one of the largest and famous shopping areas along IRA NEEDLES BLVD. It's MINUTES away from WATERLOO AND WILFRED LAURIER UNIVESITIES. CONESTOGA COLLEGE UNIVERSITY CAMPUS is also minutes away. Access to 401 Highway is very easy. The famous, tourist ST JACOB'S FARMERS MARKET is also under 12 min. drive. The huge master bedroom comes with a 4piece ensuite bathroom and a walk-in closet. The 2 secondary rooms are generous sized rooms with one closet each and sharing another 4piece bathroom. Stainless-steel kitchen appliance come included with the home. A bright, practical kitchen comes with ample storage and counter space. A walk-out from the dinette leads to the backyard through the sliders. The Living room is spacious with lots of bright natural light. The basement is all finished, with a 2piece washroom and spacious with a laundry room and utility rooms located off of it. More storage space is also available. Washer and drier are also included. Book your private showings before this one is gone. More beautiful than the picture tells. VTB of $100,000 available, terms and conditions apply. **** EXTRAS **** Property full of upgrades with over 45 port lights all over the house. Pictures attached are from before and after port lights were done. (id:47351)
24 Jeanette Avenue
Grimsby, Ontario
Stunning 4 Bedroom Home Custom Built by “Giuliana Homes Ltd”. This one-owner home is impeccable inside and out! Located among other upscale homes by waterfront neighborhood and across from local park. Bright and spacious principle rooms with 9 foot ceilings. Main floor great room with gas fireplace open to large kitchen with abundant cabinetry and appliances. Sliding doors from kitchen lead to lush and private backyard with deck and patios. Open staircase to upper level leads to spacious and gracious primary bedroom with spa-like ensuite bath with jetted tub. Additional 3 bedrooms with 5 piece bath. Loft easily converted to 4th bedroom just by adding a door! Lower level 90% finished with rec room, exercise room and fruit cellar. OTHER FEATURES INCLUDE: 2 1/2 baths, bedroom level laundry room, new roof shingles 2016, kitchen appliances with gas stove, garage door opener, double drive with interlock paving, hardwood floors. Central air, central vac, washer/dryer, window treatments. Hot water tank is owned. Pride of ownership is evident throughout this home! (id:47351)
20 Stevens Drive
Niagara-On-The-Lake, Ontario
Welcome to 20 Stevens Dr., a beautiful home in Niagara-on-the-Lake. This property is perfect for families or anyone looking for a smart investment opportunity. The exterior features classic brickwork, a welcoming front porch, and lush landscaping with tall trees for privacy. Inside, the bright living room boasts hardwood floors and a cozy gas fireplace, ideal for relaxing or entertaining. Large windows fill the space with natural light, making it warm and inviting. The kitchen is well-equipped with stainless steel appliances, plenty of counter space, and traditional wood cabinetry. Its thoughtful layout makes meal prep a breeze. One of the standout features is the artificial turf backyard—always green, clean, and completely low-maintenance. Enjoy relaxing in this private outdoor space without the hassle of mowing or upkeep. There are even raised garden beds for growing your favourite plants or herbs. Located in a quiet, family-friendly neighbourhood, this home is close to top local wineries, parks, and schools. With Niagara-on-the-Lake being a popular destination, this property also has great rental potential, offering excellent value for investors. Don’t miss your chance to own this charming, low-maintenance home in one of Ontario’s most sought-after towns! (id:47351)
Main - 124 Dundas Street
London, Ontario
MAIN FLOOR RETAIL/OFFICE 1,950sf located at 124 Dundas Street just west of Fanshawe College Downtown Campus in London's core. BDC1 Zoning allows for a very wide range of uses. Currently used as a hair salon. Area is adjacent to London's entertainment district, Covent Market and Canada Life Place home of the London Knights. Listed @ $15/sf net plus $6.35/sf additional rent plus HST. Tenant pays own Hydro and Gas. (id:47351)
2904 South Sheridan Way Unit# 301a
Oakville, Ontario
Medical/professional office, boasting an updated versatile space with flexible zoning. This unit can be tailored to suit a variety of business needs, from executive suites to collaborative work areas. Situated in a prime location with easy access to the QEW/403 and amenities, this property provides unparalleled convenience for both clients and employees. Street facing signage and exclusivity available. Public elevator and plenty of parking in the rear lot. (id:47351)
112 King Street E Unit# 607
Hamilton, Ontario
Well maintained, 2 bedroom condo apartment unit in the Historic Royal Connaught. Unit offers hardwood flooring throughout, modern kitchen and bathrooms, balcony and 2 spacious bedrooms with ample closet space. Located just minutes from major downtown amenities, as well as a short drive from the 403 on ramp. This unit is perfect for a young professional or couple who wants modern convenience and urban living. (id:47351)
55 John Street S
Hamilton, Ontario
You heard it right— $1PSF for the first year! This 2195 square foot, shell unit awaits your vision in making it Hamilton’s next hot spot! Located on one of Downtown’s busiest corridors, and with a proposed 31 storey residential building being constructed next door, this retail/ restaurant space is in the perfect location to thrive! Beautiful glass facade facing John Street South, high ceilings, and an exposed stone wall, plus a full height, dry basement. Don’t miss this incredible opportunity! (id:47351)
90 John Street S
Hamilton, Ontario
Option to divide the unit! This 2739 square foot, shell unit on bustling John Street South awaits your vision! Located on one of Downtown’s busiest corridors, and with a proposed 31 storey, residential building being constructed a few doors down, this space is in the perfect location to thrive! Included with the unit is a complimentary, 3100 square foot, dry basement with full ceiling heights—Ideal for offices, exam rooms, staff rooms, etc. Option to divide the space into smaller units. Landlord is ready and willing to engage in buildout/ renovation discussions to make your vision a reality! (id:47351)








