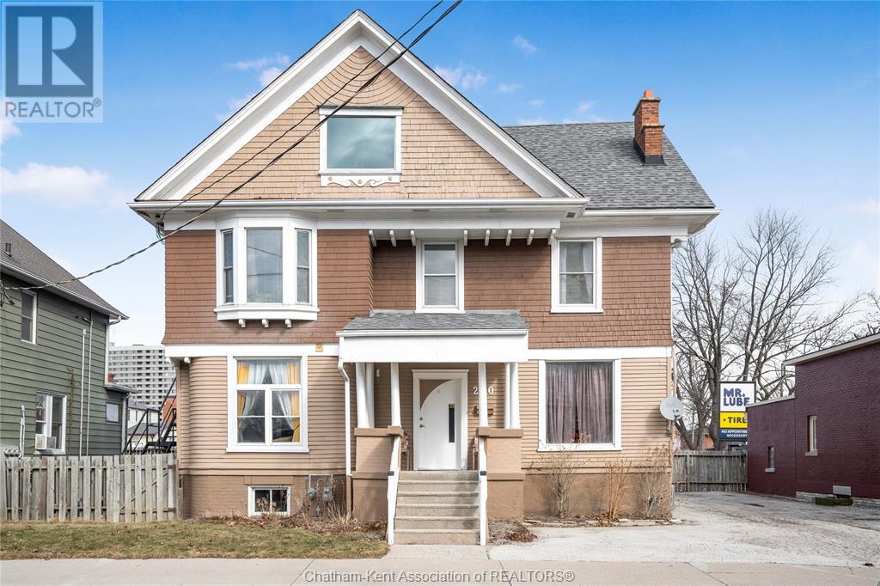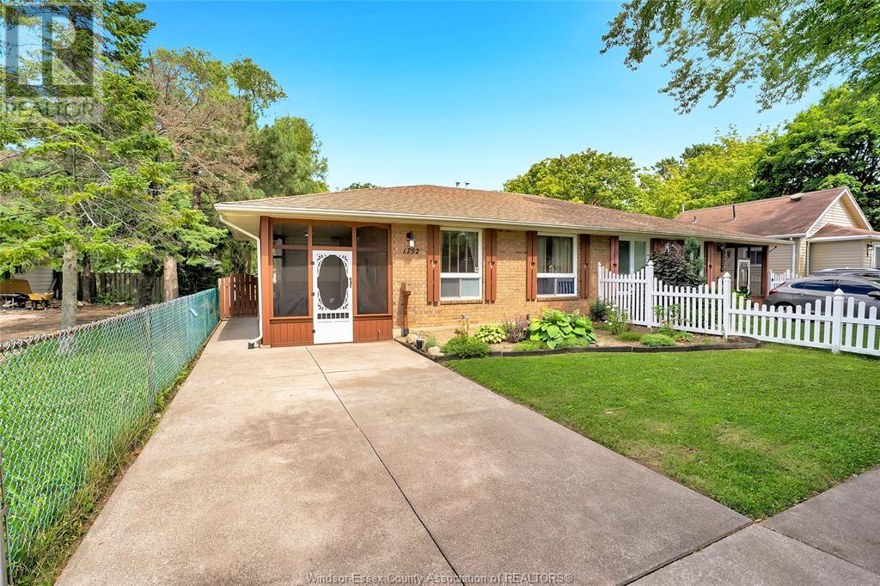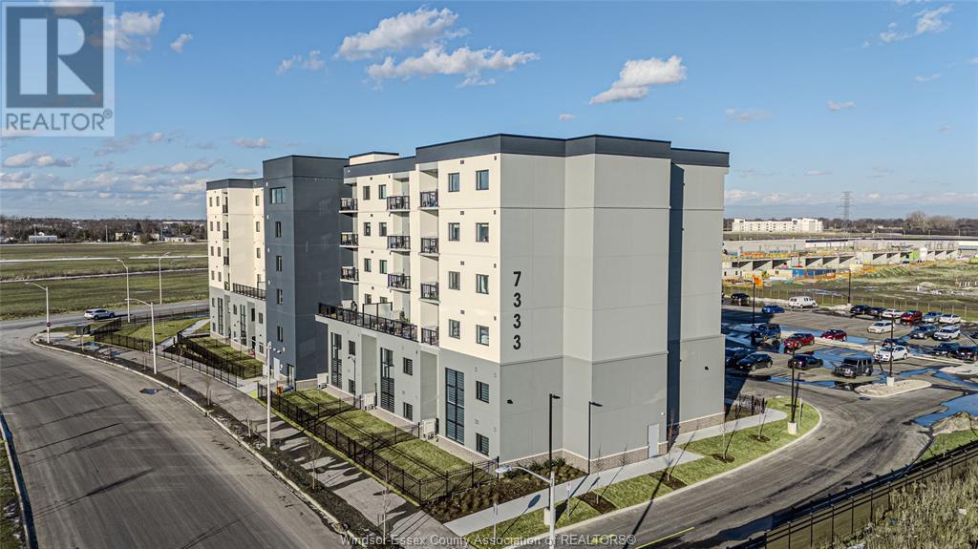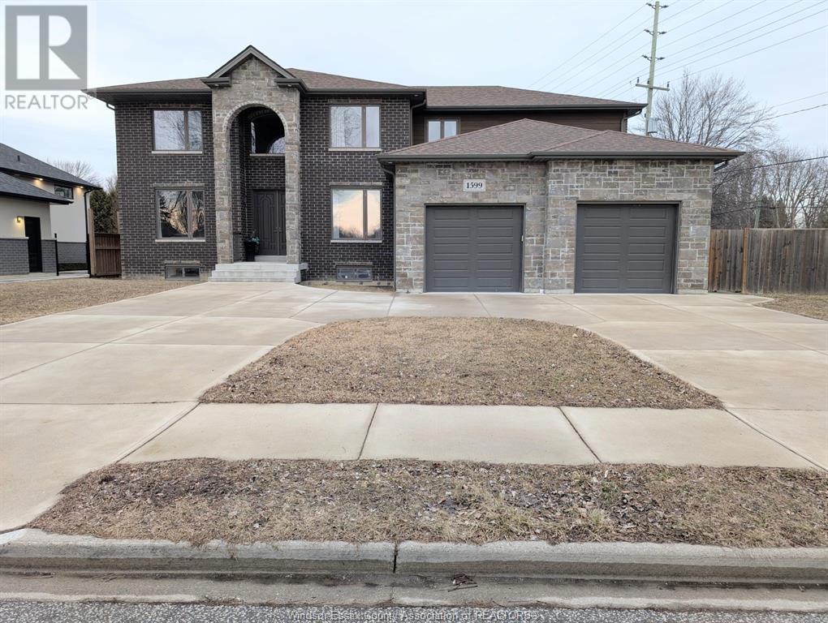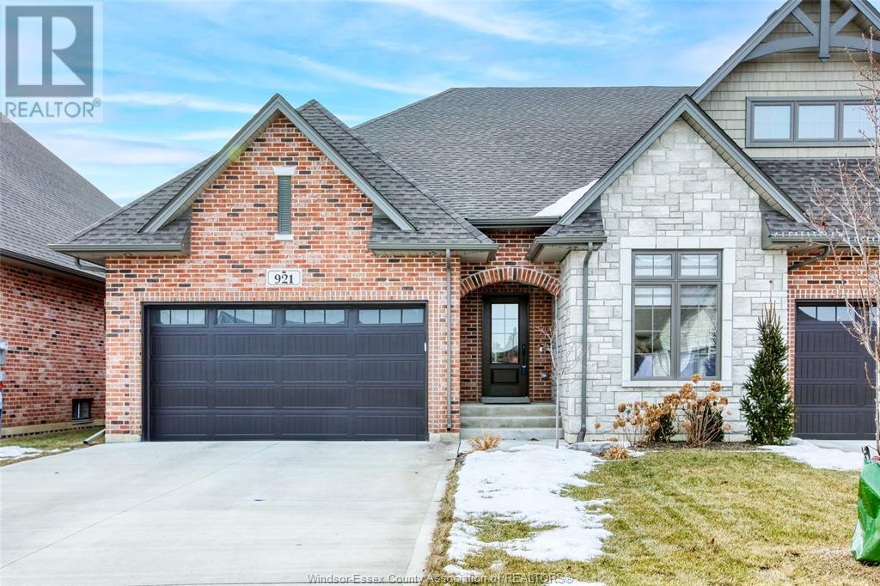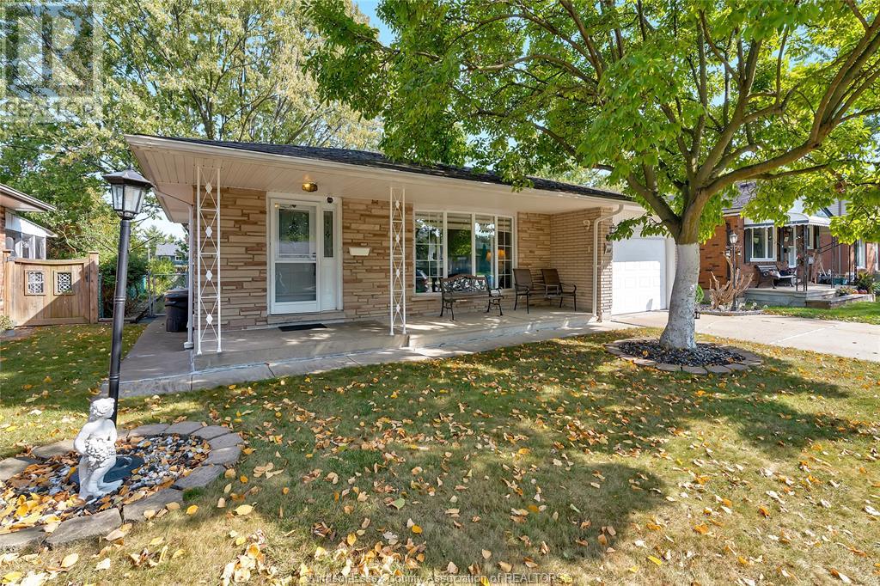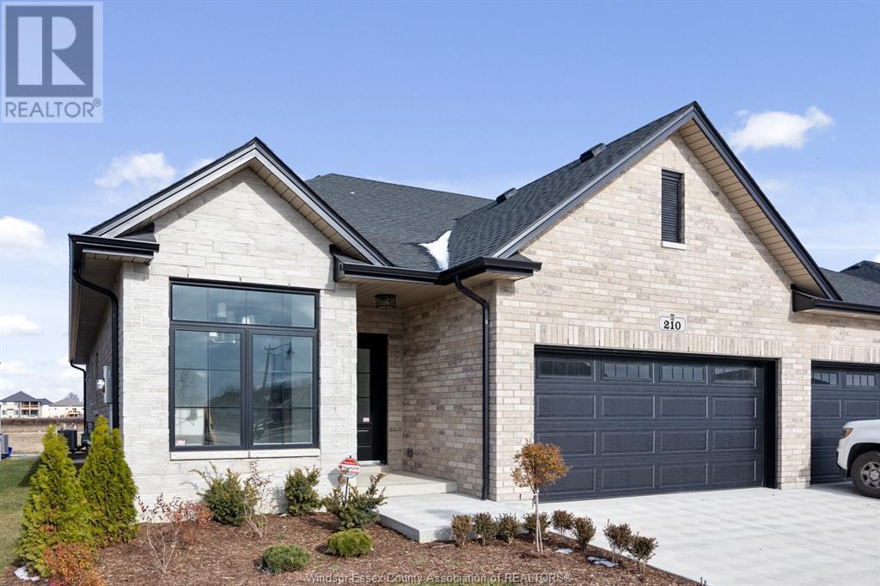230 Cromwell Street
Sarnia, Ontario
Discover the charm and versatility of this historically rich property, offering incredible potential with flexible GC-1 zoning. Beautiful hardwood floors and an elegant grand staircase set the tone as you step inside. The main level features a cozy living room, spacious family and dining areas, a well-equipped kitchen with deck access for outdoor grilling, plus a 3-piece bath, laundry, and office space. Upstairs, the expansive primary suite is accompanied by three additional bedrooms and a generous 5-piece bathroom. The lower level provides both interior and exterior access, adding even more flexibility. Previously used as both a residence and office, this home is ideal for multi-generational living or a combined home-business setup. Perfectly positioned near the scenic Sarnia riverfront and downtown conveniences, this unique property is a rare find with endless possibilities! (id:47351)
190 Mcquarrie Road
Kagawong, Ontario
Welcome to Sunset Paradise on Manitoulin Island, an exquisite waterfront home on the shoreline of the North Channel, nestled on a 1.25 acre private and level lot on Maple Point, minutes from Bridal Veil Falls and the Village of Kagawong. This stunning open concept, year-round bungalow with modern finishes was built in 2016, and features three bedrooms and two bathrooms, with over 1500 sq ft of finished living space, offering a perfect blend of opulent style and practical functionality. The modern kitchen of this home features quartz countertops, a large island, high gloss cabinetry and stainless-steel appliances. The focal point of the home’s interior is the large picture windows facing the lake, the propane fireplace and 14 ft ceilings in the great room providing expansive lake views, warmth in the colder months and plenty of natural light. The master bedroom is a private haven with a walk-in closet and large ensuite bath, electric fireplace and garden doors leading to one of three covered patio areas. The home includes two additional bedrooms, a 4-pc main bathroom, and a combined utility/laundry room. This beautiful property features a stone patio in front of the home for outside dining, a large cedar wood-fired sauna with change room, outside shower, and composite decking, a lakeside metal gazebo with stone patio and fire pit, horseshoe pits, two storage sheds, a woodshed and a charming guest cabana for extra sleeping space. Enjoy lakeside living to the max at this gorgeous waterfront oasis with endless entertainment, relaxation and incredible sunset views. Call today to arrange a personal viewing of this show stopper Manitoulin waterfront property! (id:47351)
0 Ralph Street
Greater Sudbury, Ontario
Development opportunity in Minnow Lake!! R2-2 zoning gives you a multitude of possible development options. Centrally located, close to all amenities and this is a great addition to any portfolio! Street has municipal services. One of the last lots to develop on the street! Don't delay, call today. (id:47351)
4137 Bonaventure Drive
Hanmer, Ontario
Discover your perfect family abode at 4137 Bonaventure, nestled in the heart of Hanmer in the Valley. This splendid three-bedroom semi-detached property boasts an elegant open-plan design that invites both comfort and style. With 2.5 well-appointed bathrooms, each day begins with convenience. The home’s high ceilings, paired with large windows ensure a bright and airy ambiance, flooding each space with natural light. At the heart of the residence is a dream kitchen complete with a sleek island and contemporary appliances, ideal for family gatherings and culinary adventures. The expansive private backyard is a serene retreat for both relaxation and entertainment. Upstairs, the primary bedroom promises sanctuary featuring an ensuite and walk-in closet. The lower level awaits your personal touch, partially finished and brimming with potential for a cozy family area. 4137 Bonaventure is more than a house; it's a canvas ready for a new family to create their home. (id:47351)
1752 Norman
Windsor, Ontario
Good East side location, on a large deep lot with a mini mancave cabin, with hydro. (Maybe optional income potential) Fully fenced rear yard with patio, next to exciting development potential. Main house has 3+1 bedrooms, 2 bathrooms, Lower family room with a Grade entrance. Modern kitchen with, appliances and many cabinets. 2nd floor laundry and walk in pantry. Bonus feature a delightful Mini Cabin, approx. 400 sq. ft, with hydro, sundeck and patio. Also 2 sheds for storage Enjoy the possibilities of local future developments. Enjoy the well kept and manicured back yard for your enjoyment. In the massive 249 foot deep lot. Furnace and A/C 2 y.o. Ilot Water Tank 3 y.o. Roof shingles 4 y.o. (id:47351)
7333 Meo Unit# 403
Lasalle, Ontario
Welcome to Laurier Horizon, where style and comfort come together! This stunning 2-bedroom, 2-bathroom condo offers a spacious open-concept design with expansive windows that fill the space with natural light. The modern kitchen is a chef's dream, featuring sleek quartz countertops and premium stainless steel appliances. Located in a desirable community, Laurier Horizon offers convenience, style, and modern living at its finest. Whether you're a first-time buyer, a young professional, or looking to downsize without compromising on luxury, this is the perfect place to call home! (id:47351)
1599 Outram Avenue
Lasalle, Ontario
**Stunning 4+2 Bedroom Home in Desirable LaSalle – Move-In Ready!** Welcome to 1599 Outram Ave.,a beautifully maintained two-story home in one of LaSalle’s most sought-after neighborhoods.With 4+2 bedrooms and 3.5 bathrooms,this home offers elegance,comfort,and modern convenience.The grand entrance leads to a bright,open living space. A gourmet kitchen with granite countertops,a pantry,and ample cabinetry is perfect for cooking and entertaining.The primary suite features a walk-in closet,spa-like en-suit,and private covered balcony with stunning. A flexible main floor layout includes an office/bedroom/dining space and a covered porch.The fully finished basement(2023)adds two bedrooms,a three-piece bath,and extra living space. Minutes from top amenities,the US/Canada border,and the University of Windsor,this home is in a prime location. Vendor Take-Back Mortgage(VTB)could potentially be available. (id:47351)
87 Maurice Street
Hanmer, Ontario
Welcome to this meticulously maintained 3-bedroom family home nestled in the peaceful community of Hanmer. This residence offers an ideal blend of comfort, style, and practicality, ensuring a warm and inviting atmosphere for you and your loved ones. As you step inside, you'll immediately notice the thoughtful upgrades that have been made throughout the home, including recently replaced shingles in 2020, updated plumbing, contributing to the overall energy efficiency of the property. Designed with the needs of a growing family in mind, this home boasts ample space for every member. The lower level presents a versatile layout, providing the option to add additional bedrooms if desired. Picture creating lasting memories in the large and inviting rec room, perfect for family gatherings, game nights, or simply unwinding after a long day. The outdoor space is equally delightful, with a nicely fenced yard offering a safe and private haven for children to play freely. Whether you envision entertaining guests or enjoying quiet moments in the fresh air, this property caters to your lifestyle. Priced competitively and poised to sell, this residence presents an excellent opportunity to make it your own. Seize the moment and schedule your private viewing today. Don't miss out on the chance to call this beautifully upgraded family home yours. (id:47351)
101 Boblo Island Boulevard
Amherstburg, Ontario
If you're looking for a place to relax and unwind look no further! This is the best deal you'll find on the island! Completely finished up and down and beautifully appointed throughout. This semi-detached ranch boasts a beautiful kitchen with stainless steel appliances, 2 bdrms and 2 full bath on the main level with another bedroom and 2 pc bath in the lower level with possibility of 2 more bdrms/storage. Laundry on both levels. Only washer and dryer in lower level laundry to stay. Step outside to a beautiful, multi-level deck and patio to enjoy the protected wooded lot behind. Manual screens on covered porch to keep the bugs out!! Only 4 min ferry ride to historic downtown Amherstburg- where restaurants, parks and boutiques await you. Ferry fees of $5000/yr apply and BBHOA Fees of $225/yr apply. Boblo Island provides a unique: and safe: environment to raise: a family or to retire! Boblo Island offers several white sanded beaches and protected nature trails to enjoy the wildlife. (id:47351)
921 St. Jude Court
Windsor, Ontario
Stunning ranch townhome w/no rear neighbours w/view of Roseland Park offers 1,850 sq ft main flr open concept living + 400 sq ft addt'l in partly fin bsmt. Convenient living in sought after area of South Windsor on a boutique style cul-de-sac has unmatched design, quality, and craftsmanship. Spacious & inviting foyer; lavish main flr laundry rm w/ample built-in storage; impressive chef's kitchen w/stone counters, 6 burner gas cooktop, pot filler & upgraded butler's pantry w/wet bar; great rm w/architectural coffered ceilings & gas fplc w/mounted frame television above. This one-of-a kind luxury villa offers 3+1 bdrms (+ office) & 3 full bathrooms, incl primary suite w/elegant ensuite w/tiled glass shower & upgraded walk-in closet 2 x the size! Covered rear lanai w/gas line for bbq & motorized screens to enjoy your private yard all rear round. Many upgrades in this quality Masotti built ranch style townhome - not a single detail overlooked in this extraordinary home! (id:47351)
2664 Rivard Avenue
Windsor, Ontario
Welcome to this inviting and charming 3-level back split, nestled in a beautiful neighborhood! This lovely home features 3 spacious bedrooms and 2 full bathrooms, along with a bright living and dining area that's perfect for gatherings. The fully equipped kitchen offers both functionality and style. Head to the fully finished basement, where you'll find a cozy family room complete with a gas fireplace, as well as an additional bathroom, Laundry Room and grade entrance for convenience. (id:47351)
210 Mclellan
Amherstburg, Ontario
Simplify life with this easy maintenance brick to roof 2 bedroom, 2 bath luxury Semi. Your dreams of retirement made possible by Everjonge Homes Ltd. Concrete drive to 2 car finished garage. Covered front porch to your large bright foyer. Bright and open concept living area with custom cabinets and flooring. Main floor Primary bedroom with walk in closet and ensuite bath. 2nd bedroom or den. Main floor laundry and a full unfinished basement. Covered Rear deck. This home is ready to move in. (id:47351)
