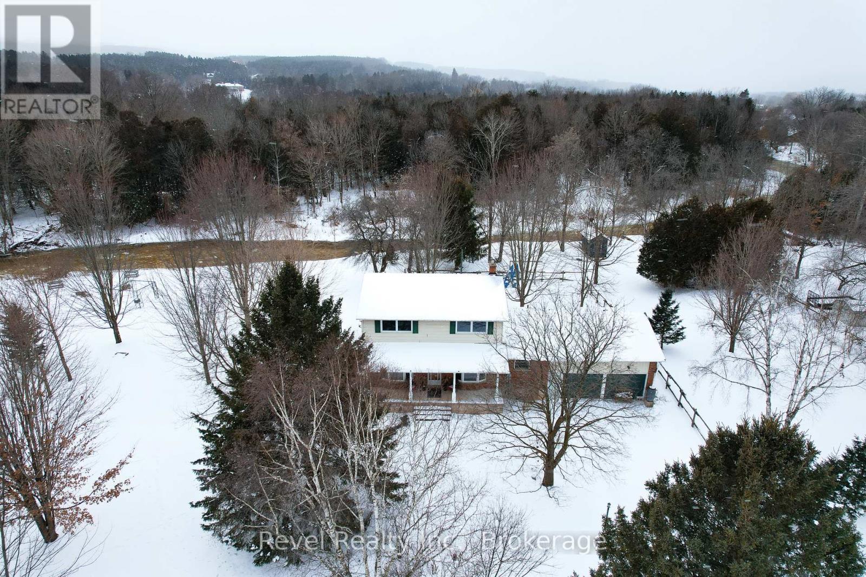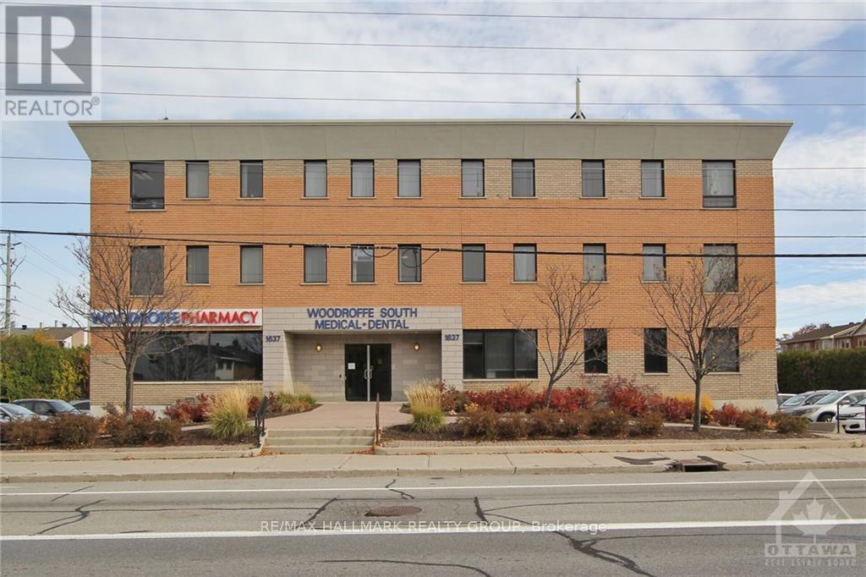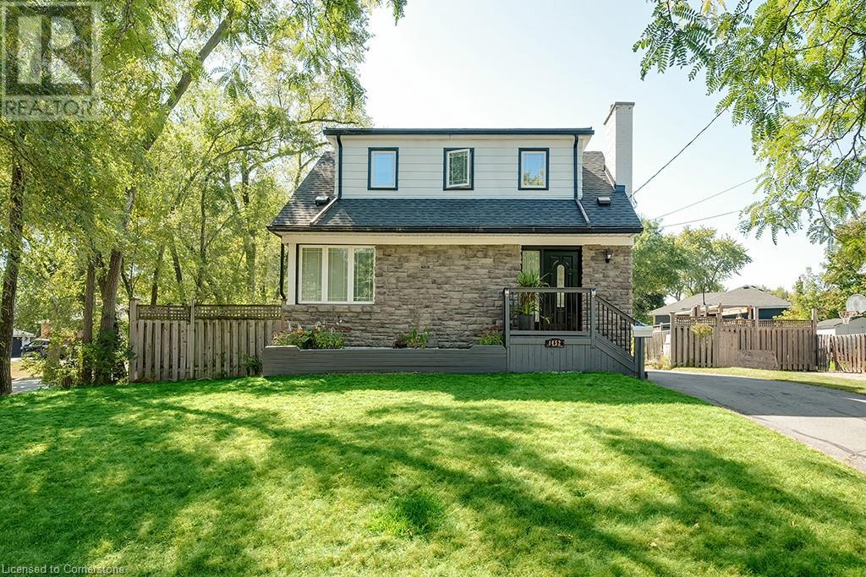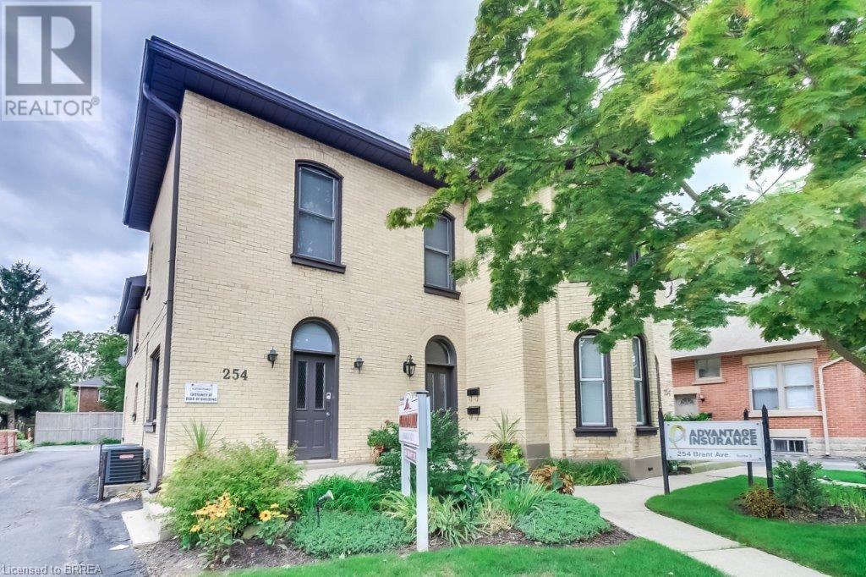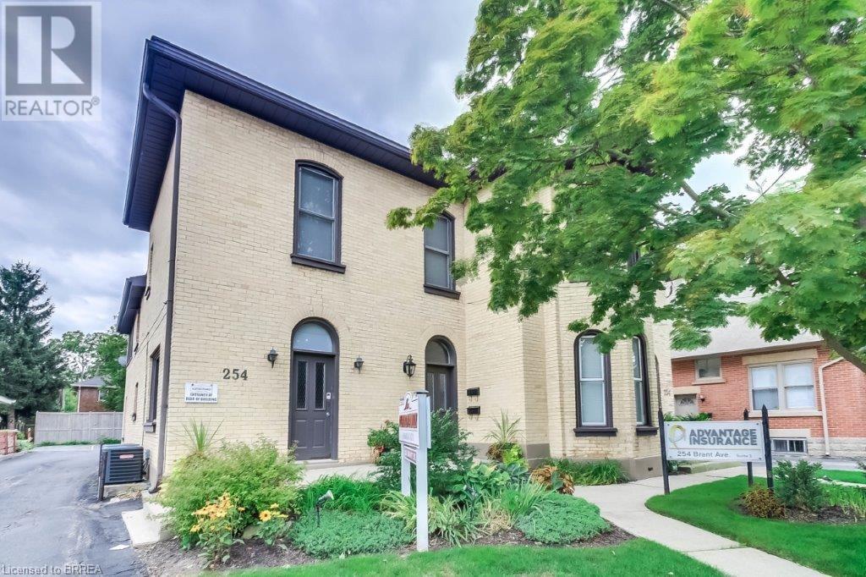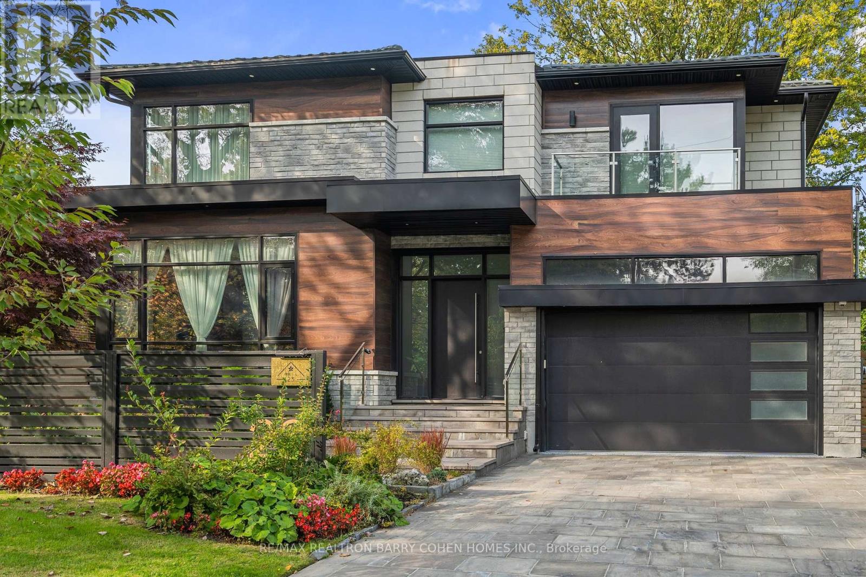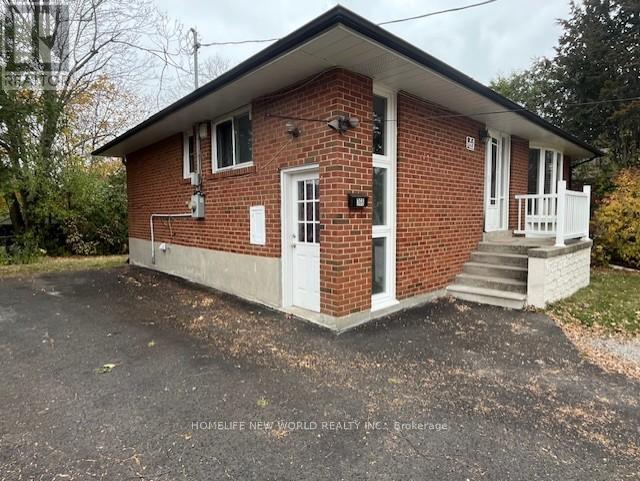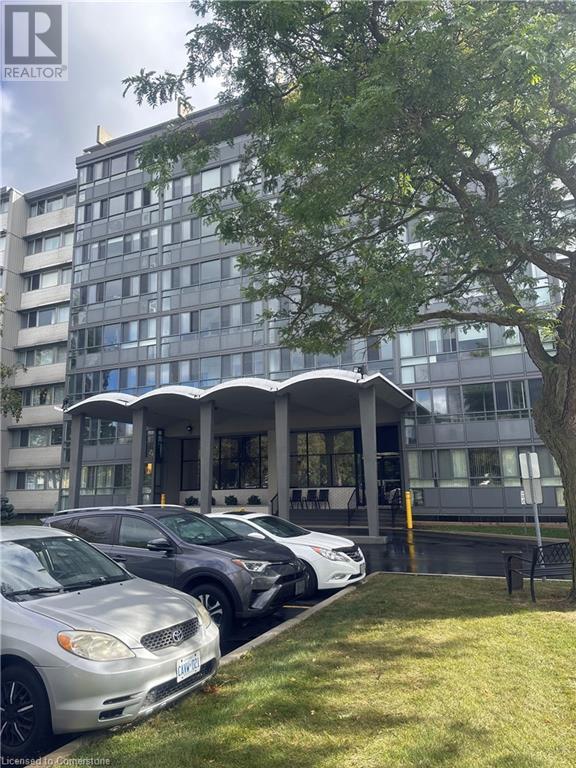80 Mary Street
Clearview (Creemore), Ontario
Beautiful Riverfront Home in the Picturesque Village of Creemore. Welcome to your private oasis with approximately 200ft of river front on the banks of the Mad River. This serene property, almost an acre, offers privacy and a picturesque setting within walking distance to village amenities, artsy shops and trendy restaurants. A spacious, well-maintained 2-storey brick home offers a great view, large bay windows, wide plank wood floors, wrap around deck, great space for entertaining with family and friends. Manicured lawn, fenced-in raised garden beds, firepit, and mature trees and lots of room to play! The great room and country kitchen are perfect for gatherings, with an open-concept dining area featuring a cozy gas fireplace with brick surround. A generous mudroom/laundry, two full baths, and 2 bedrooms with a library (or home office space) easily convertible back to a third bedroom – make this home as practical as it is inviting. Oversized double-car garage and private driveway with space for 6+ vehicles and entry to the basement for hobbies, workshop, a family room or great for storage. Recent roof replacement and survey available. Nestled in the scenic Niagara Escarpment, Creemore Village is known for its charming shops, friendly neighbours, and an active lifestyle amid stunning landscapes, rolling hills and Creemore Nature Preserve. This property is ideal for young retirees or an active family ready to embrace a life surrounded by nature, community, and endless outdoor adventure. (id:47351)
A1-2-3 - 1750 Stamp Road
The Nation, Ontario
This exceptional commercial unit located in Innovation Commercial Park, soon to be constructed, featuring a large rear garage door for effortless loading and unloading. Strategically located just off Highway 417, it ensures seamless connectivity to both Ottawa and Montreal. Situated only 30 minutes from Ottawas Parliament Buildings and an hour from Montreal, this unit is perfectly positioned for business. Boasting a 21-foot ceiling height, the space is versatile and can accommodate a wide range of businesses, from warehouses to veterinary clinics and more. The unit's modern design and ample space provide endless possibilities for customization to suit your business needs. The surrounding area is thriving with commercial activity, making it an ideal spot for businesses looking to attract a diverse clientele. Don't miss this opportunity.The owner is willing to lease units 1, 2, and 3 together to a single tenant. Additional rent is approximately $5.00 + HST Per Sqft for common areas (id:47351)
53 & 54 - 130 Bass Pro Mills Drive
Vaughan (Concord), Ontario
Prime commercial opportunity at 53 & 54, 130 Bass Pro Mills Drive in Vaughan! This 7,500 sqft unit is perfectly split between office and warehouse space, offering unmatched functionality for your business needs. Just 2 minutes from Highway 400 and steps from Vaughan Mills, this highly sought-after location ensures maximum visibility and convenience in one of the GTAs most vibrant hubs. (id:47351)
1554 Haydon Circle
Ottawa, Ontario
Flooring: Vinyl, Welcome home to this perfectly situated townhome in the vibrant and family-friendly community of Barrhaven. This spacious 2-bedroom, 1-bath gem offers a warm and inviting atmosphere from the moment you step inside. The open-concept main floor is an entertainer's dream, with a seamless flow between the living and dining areas, perfect for hosting gatherings or cozy nights in. The kitchen boasts ample storage and easy access to your private balcony, where you can enjoy morning coffee or unwind after a long day. Upstairs, you’ll find two generously sized bedrooms with plenty of natural light, along with a recently updated full bathroom. This home’s prime location is just a short walk from shopping, restaurants, and entertainment options, making it ideal for young professionals or anyone seeking convenience at their doorstep. With nearby parks and recreational facilities, this property also offers a great lifestyle for outdoor enthusiasts., Flooring: Carpet Wall To Wall (id:47351)
2 Bouw Place
Dutton/dunwich (Dutton), Ontario
This executive 2 storey with 5 bedrooms & 4 bathrooms is an ideal place to call home! This brick & stone 2903 sf family home with 3 car attached garage is ready to move in ! Tastefully designed with high quality finishing this home features an open concept floor plan. Great room showcases the electric fireplace. Quartz counter tops in bright kitchen & bathrooms. 4pc ensuite with large glass corner shower, & 2 sinks and walk in closet off main bedroom. Convenient second floor laundry with cupboards. Impressive 9 ft ceilings, 8 ft doors, beautiful luxury plank vinyl & gleaming tile floors. Desirable location in Highland Estate subdivision close to park, walking path, rec centre, shopping, library, splash pad, pickle ball court & public school with quick access to the 401.Move in and enjoy. If doing an offer, please attach ALL schedules - found in documents. (id:47351)
7 - 1637 Woodroffe Avenue
Ottawa, Ontario
Dedicated medical/dental building in a high visibilty, high traffic area. Close to College Square, 417, transit, parks, and Queensway Carleton Hospital. Commercial lower level medical condominium for sale/lease. 911sqft which includes 4 modern, fully equipped computerized, examination rooms, 1 reception room, a spacious waiting room, a 2 piece bathroom, and a nurses station. 2 entrances one public and one private. 2 parking spaces comes with the unit and ample paid parking for visitors. This unit is turn key ready for you to see patients and start your practice, fully equipped. Ideal for general practicioner or specialist. Pharmacy on site. Luxury vinyl flooring throughout. Condo Fees are $1,100 a month and include heat, hydro, water/sewer, central air, management, caretaker, cleaning, landscaping, snow removal, building. *All inclusions in as is condition* (id:47351)
19 Wren Court Unit# 8
Tillsonburg, Ontario
Perfect for First-Time Buyers! Spacious 4-Level Condo in Wren Court Welcome to this bright and inviting end-unit condo in Wren Court, perfect for first-time buyers or anyone looking to expand! With four levels of living space, there’s plenty of room for everyone—and room to grow. The main level features an open-concept kitchen and dining area, a cozy living room with a gas fireplace, and sliding patio doors that lead to a charming balcony. A convenient 2-piece bathroom is also located on this floor. Upstairs, you’ll find a generous primary bedroom with ample closet space, a second spacious bedroom, and a full bathroom. On the next level, a versatile loft area awaits—complete with a huge walk-in closet, offering a perfect spot for a home office, playroom, or additional bedroom. The finished lower level adds even more space for your lifestyle needs, with a laundry area, furnace room, and plenty of storage. This level also makes an excellent rec room for older kids or a cozy retreat. Plus, garage access is available through a shared common space. With recent interest rate cuts, now is the ideal time to make this fantastic condo your own and start your homeownership journey! (id:47351)
26 Emma Street
Loyalist (Odessa), Ontario
Large level building lot in the heart of growing Odessa. Fully serviced and ready for you to build your dream home 66 ft x 132 ft deep, south facing, close to parks, schools, downtown Odessa and Babcock Mill. (id:47351)
Lot 73 Terravita Drive
Niagara Falls (206 - Stamford), Ontario
Discover unparalleled comfort in one of Niagara Falls' most prestigious communities, Terravita. Presented by Kenmore Homes, this luxury bungalow is designed for those looking to retire or downsize without sacrificing style. Featuring two bedrooms and two full bathrooms, the home emphasizes effortless main-floor living. The primary suite includes a luxurious ensuite with a glass shower, while the second bedroom and living room boast impressive vaulted ceilings, adding a sense of spaciousness and grandeur. Central to the home is the living room, where the soaring ceilings and natural light create a welcoming space for relaxation and social gatherings. The adjoining kitchen enhances the open-plan design, ensuring every corner is both functional and fashionable. Step outside on your covered patio to a charming, low-maintenance backyard—ideal for leisure without the upkeep. Located near walking trails and minutes from wine country, golf courses, fine dining, amongst many other amenities this home places convenience at your doorstep. Embrace a lifestyle of comfort and luxury in Terravita, where every detail is crafted for your enjoyment. Welcome to your new home, where life is simpler and every day is a retreat. (id:47351)
1452 Augustine Drive
Burlington, Ontario
Nestled on a picturesque, tree-lined street, this charming 3-bedroom, 2-bath home offers both comfort and style, enhanced by a spacious backyard. The bright, eat-in kitchen features stainless steel appliances, gleaming granite countertops, pot lights, and a large window with peaceful backyard views. Recent updates include brand-new flooring throughout all three levels, including the staircases, new light fixtures, and freshly painted throughout. The finished lower level includes a three-piece bath, while both upper-level bedrooms offer generous walk-in closets. Outside, the beautiful deck provides the perfect spot for relaxation or entertaining, and the powered shed is ideal for a workshop. Conveniently located near schools, parks, shopping, dining, and other amenities, this home blends convenience and charm perfectly. (id:47351)
254 Brant Avenue
Brantford, Ontario
Attention investors. Welcome to 254 Brant Ave. Featuring, an all brick building with 3467 sq. ft. of finished space. 2 separate ground floor commercial units (1 Lease), each unit has a 2 piece washroom, and shareable common lunchroom. Gross monthly rent $3109. Upstairs, three updated 1 bedroom, 1 bathroom apartments. Monthly rent $850.00, $1000.00, $1450.00. Gross income $73,908.00, Expenses: Gas $3044.49, hydro $3106.33 water $926.32, building insurance $1894.00 Property taxes $7189.00. Total expenses $16,160.14. net operating income $57,747.86. Cap rate of 5.2% Beautifully maintained, fully rented, mixed use commercial building located on one of Brantford's main arterial roads. Commercial unit has separate entrances on the back and the side. Paved parking with 7 spaces. Long term, excellent tenants provide a steady stream of income and make this a great investment. This building is in pristine condition and would make an excellent addition your property portfolio. (id:47351)
254 Brant Avenue
Brantford, Ontario
Attention investors. Welcome to 254 Brant Ave. Featuring, an all brick building with 3467 sq. ft. of finished space. 2 separate ground floor commercial units (1 Lease), each unit has a 2 piece washroom, and shareable common lunchroom. Gross monthly rent $3109. Upstairs, three updated 1 bedroom, 1 bathroom apartments. Monthly rent $850.00, $1000.00, $1450.00. Gross income $73,908.00, Expenses: Gas $3044.49, hydro $3106.33 water $926.32, building insurance $1894.00 Property taxes $7189.00. Total expenses $16,160.14. net operating income $57,747.86. Cap rate of 5.2% Beautifully maintained, fully rented, mixed use commercial building located on one of Brantford's main arterial roads. Commercial unit has separate entrances on the back and the side. Paved parking with 7 spaces. Long term, excellent tenants provide a steady stream of income and make this a great investment. This building is in pristine condition and would make an excellent addition your property portfolio. (id:47351)
612 Rye Grass Way
Ottawa, Ontario
Flooring: Tile, A very bright Mattamy Parkside Home in a Premium Lot with about 2800 sqft! and with a Walkout basement. This is a beautiful open concept house. Water proof LVP flooring throughout the main living areas!, Gas Fire place and with 9 foot ceilings. There are 2 big closets in the entry areas. SS appliances with beautiful quarts counter tops and big island enhances the beauty of Kitchen and open to the great room, fireplace and dining area. There is a deck in the main floor too. All 4 bedrooms are good in size and have walk in closets. 3 Ensuites in the 2nd level is the other specialty of this house. A gorgeous master bedroom ensuite with a glass shower, tub & walk-in closet. The second bedroom has its own ensuite & walk-in & bedrooms 3 & 4 share a jack-and-jill! also a full laundry room on main floor. Nice blinds are installed in all windows.The basement is unfinished and offers plenty of storage space. All amenities and entertainments are nearby., Flooring: Mixed, Flooring: Carpet Wall To Wall (id:47351)
23 Alderdale Court
Toronto (Banbury-Don Mills), Ontario
Outstanding 5-Bedrm Family Residence On Forested Cul-de-Sac In Exclusive Windfields Neighbourhood. Custom Built W/ Uncompromising Attention To Detail. No Expenses Spared On Luxury Features & High-End Craftsmanship. Modern Architectural Profile W/ Professional Japanese Landscape Design, Htd 4-Vehicle Driveway & Dual Garage W/ Epoxy Flooring. Main Flr Opens To Impressive Light-Filled Entrance Hall W/ 20+ Ft. Ceilings & Custom-Made Designer Rainfall Chandeliers. South-Facing Living Rm W/ Full-Wall Windows & Electric FP W/ Flr-to-Ceiling St. Laurent Marble Surround. Vast Gourmet Eat-In Kitchen W/ Contemporary Cabinetry, Granite Backsplash, Expanded Central Island, Top-Of-The-Line Wolf & Miele Appl., Servery & W/Ot To Backyard Gardens. Bright Family Rm Has Media Wall W/ Linear Gas FP & Marble Surround. Main Flr Office W/ Flr-to-Ceiling Window. Beautifully Appointed Primary Retreat Boasts W/O Balcony Overlooking Yard, Generous W/I Closet & 6-Pc Ens W/ Victoria & Albert Freestanding Tub, Towel Warmer & Htd Flrs. Second Primary Suite Features Backyard-Facing Balcony, W/I Closet & 4-Pc Ens W/ Htd Flr & Towel Warmer. Third Bedrm Designed In Japanese Tatami Style W/ W/O Balcony, Fourth Bedrm W/ Large W/I Closet, Shared 4-Pc Semi-En W/ Htd Flrs. Spectacular Entertainers Basement W/ Htd Flrs, Wet Bar, Full-Wall Cabinets & Beverage Fridge, W/U Access To Backyard. Fitness Rm W/ Mirrored Walls & Elite Performance Rubber Flrs. Cinema-Quality Home Theatre W/ High-End Soundproofing, Extra-Large Projector & 2 Levels Of Recliner Seating. Nanny Suite W/ Htd Hardwood Flrs, W/I Closet & 4-Pc Ens. Spacious Secondary Office On L/L. Expansive Backyard Oasis Enjoys Full Sun Exposure, 2 Spacious Terraces, Rock Waterfall & Mature Trees. Sought-After Location On Quiet Court, Steps To Longwood Park & Leslie Street. Minutes To Shops, Top-Rated Schools, Transit, Athletic Clubs, Golf Courses & Toronto Botanical Gardens. The Highest Standard Of Stylish Family Living. **** EXTRAS **** Wolf Range W/ Griddle, Miele Oven & Combi-Steam Oven, Sub-Zero F/F, Miele DW, x2 Custom-Made Chandeliers, Toto Washlet, Samsung W/D, Kenmore W/D, Sub-Zero Wine Cellar, Beverage Fridge, EPSON 4K Theatre Projector & Home Cinema Sys, 2 Furnace (id:47351)
Bsmt 01 - 368 Bent Crescent
Richmond Hill (Crosby), Ontario
One bedroom apartment in basement for lease, private bath and kitchen with one parking. Great loction, Close to transit, go station, 404,shopping(Walmart, NoFrills, Food basics, FreshCo, Costco, more), community centres, Top ranking bayview secondary high school, gifted crosby height elementary school. Whole basement available for $2000, unit 02 available for $1300. **** EXTRAS **** Fridge, Stove, Washer and Dryer, Window Coverings, Lights. (id:47351)
Bsmt - 368 Bent Crescent
Richmond Hill (Crosby), Ontario
2+1 bedroom whole basement for lease, unit 02 living room can be as a bedroom, private 2 bath and 2 kitchen with 2 parking. Great loction, Close to transit, go station, 404,shopping(Walmart, NoFrills, Food basics, FreshCo, Costco, more), community centres, Top ranking bayview secondary high school, gifted crosby height elementary school.Unit 01 available for $1100, unit 02 available for $1300. **** EXTRAS **** Fridge, Stove, Washer and Dryer, Window Coverings, Lights. (id:47351)
#2nd Fl - 23 Baldwin Street
Toronto (Kensington-Chinatown), Ontario
Location, Location, Location! Don't miss this fantastic opportunity to establish your business in one of the city's most sought-after areas. Well Established Business Locates In Central Core Of Downtown Toronto Trendy Baldwin St. Near Hospital, UofT, shopping centers, businesses, and much more. Lot Of Potential. Fully Equipped For Any Type Of Restaurant Operation **** EXTRAS **** Rent $6624.63/ Monthly (Include Tmi & Hst ), Lease Term Till Oct 17th, 2027 And Another 5 Years Renewable. (id:47351)
15 Oak Drive
Niagara-On-The-Lake (101 - Town), Ontario
The BUNGALOW is a short walk to the beach and incredible sunsets(according to National Geographic magazine). A 15 minute stroll brings you to downtown with golf(oldest course in North America), dining, shopping and theatres. Oak Drive is tree-lined with mature trees and a quiet neighbourhood. The yard is deep(145') with an inground pool. There is a ramp leading to the front door for easy wheel chair access. Inside is carpet free and doorways are wider to accommodate wheelchairs and walkers. Put your personal touches to work on this manageable home. (id:47351)
43 Rainbrook Close
Brampton (Sandringham-Wellington), Ontario
Welcome to this exquisite 5 bedroom, 5 bathroom home, just 2 years young and packed with luxurious upgrades! With an impressive 3,600 sq ft of meticulously designed living space, this home promises both elegance and functionality. The grand master suite is a true retreat, featuring two spacious walk-in closets and a spa-inspired ensuite complete with double vanities and a freestanding soaker tub. Upstairs, all bedrooms enjoy access to one of the four full bathrooms, ensuring convenience and privacy for the entire family. On the main and upper levels, 9-foot ceilings create a bright, airy ambiance, complemented by stunning hardwood floors and custom oak staircases. For storage, you'll find ample options, including a walk-in closet in the foyer and a spacious pantry for the kitchen, perfect for all your culinary essentials. Nestled on a quiet street, this nearly 200-foot-deep lot backs onto serene green space, offering a peaceful backyard escape. A walk-out basement and a side entrance adds versatility, whether for a secondary living area or as an income-generating suite. Don't miss the chance to experience the perfect blend of luxury, comfort, and tranquility. This home truly has it all! **** EXTRAS **** w/i closet for all your jackets & shoes. m/f w/i pantry. 9 ft ceilings on both floors. library/office on m/f. 5 large bdrms. w/o bsmt. sep entrance - income potential. 200 ft deep lot. only 2 years new (id:47351)
22 Sleeth Street
Brantford, Ontario
Absolutely Stunning Modern, Open-Concept Home Is Located Only 2 Mins Drive From The Highway. Closest Location To Gta Of Brantford. Around 2800 Square Foot Corner Lot Detached 4 Bdrm 6 washrooms. 2 separate basements (1st 2 bedroom with kitchen and washroom and 2nd studio unit with attached washroom) Home With Stone, Stucco And Brick Elevation For Sale In The Most Sought After Brantview Heights By Liv. Open Concept Home With Beautifully Upgraded Theme. 4 Large Bedrooms W/ Massive Laundry Room Upstairs. 9"" Ceilings. Lots Of Natual Sunlight In This Open Concept Home.Extras:Minutes To Grand River & Trails.25 Minutes Away From Burlington And 1 Hour Drive From Yyz. All Major Amenities And Conveniences Are Within A Five Minute Drive. All Standard Light Fixtures And Window Coverings Included, Appliances Included. (id:47351)
15 Northwood Drive
Clearview, Ontario
Welcome to Pineapple Hill - a home built for active lifestyles in one of the most highly sought after neighborhoods. Drive down the private laneway to this four-bedroom four-bathroom home located in Collingwoodlands set on 2.65 acres. Just minutes to downtown Collingwood and Osler Bluff Ski Club, the property is centrally located for all the activities this area has to offer. Inside youll find a (really) great room for living, dining, cozying by the fire and entertaining. The gourmet kitchen is equipped with high end appliances, two fridge/freezers, two dishwashers, beer fridge, wine fridge and 72 range. This thoughtful layout has a primary bedroom suite with walk-in closet, bathroom and office on one side of the home and three additional bedrooms and ensuite-privilege bathrooms on the other side. With a bonus room and den, there are plenty of ways to settle here - whether it be for winter weekends or a full-time home base. Pineapple Hill is country living - as close to town as you can get. (id:47351)
540 River Road
Ottawa, Ontario
Deposit: 12000, Flooring: Hardwood, Flooring: Carpet W/W & Mixed, Flooring: Ceramic, Experience a rare opportunity to live on nearly 3 acres of waterfront in a serene, park like setting. This spacious bungalow offers approx 5,600 sq ft of living space. The home boasts vaulted ceilings and large windows that provide stunning views of the property. An entertaining sized dining area, and a lower level in-law suite. 2-car attached garage and an additional 2-car detached garage. The property also features an impressive 1,800 sq ft studio with a separate entrance, perfect for home-based business. Surround by mature trees, the property offers privacy and boarders NCC land. Conveniently located just 25 min from downtown, and close to Riverside south, Barrhaven and Manotick. Please refrain from entering the property without a confirmed appointment. (id:47351)
16 Cosbury Lane
Caledon, Ontario
Beautiful 3 bdrm townhouse in the prestigious area of Caledon. Amazing layout and finishes. Gourmet kitchen w/ breakfast bar overlooking living & dinning room. W/O to private balcony. Upper level boasts 3 good size bdrms. Primary room has large oversize windows w/ luxurious 3 pcs ensuite. A perfect gem. AAA tenants. (id:47351)
24 Midland Drive Unit# 301
Kitchener, Ontario
Priced to sell!!!!!! Seeking out investors or folks that have sold their home and are downsizing. Ideal location in Stanley park close to so many amenities that are walking distance to this building.Grocery banks hard ware store are within min walking. This 2 bedroom unit is ideal for a couple or single person. Loads of sunlight in the newer enclosed balcony for hours of relaxing ,reading or enjoying your favorite show. Lovely outdoor pool with gardens small library mail room and a small gym are all available. huge amount of outdoor parking. Monthly fee include taxes, heat , hydro, outdoor parking, water , building insurance snow removal. PLEASE NOTE ...THIS IS NOT A CONDO THERE ARE CERTAIN PROVISIONS NEEDED TO BUY AND YOU NEED BOARD APPROVAL This unit and building cannot be financed . its a 55 plus age group no pets allowed and it is in the process of becoming a condo so should you buy you need to sign off on it becoming a condo down the road. Note appliances “as is” no known known issues. , (id:47351)
