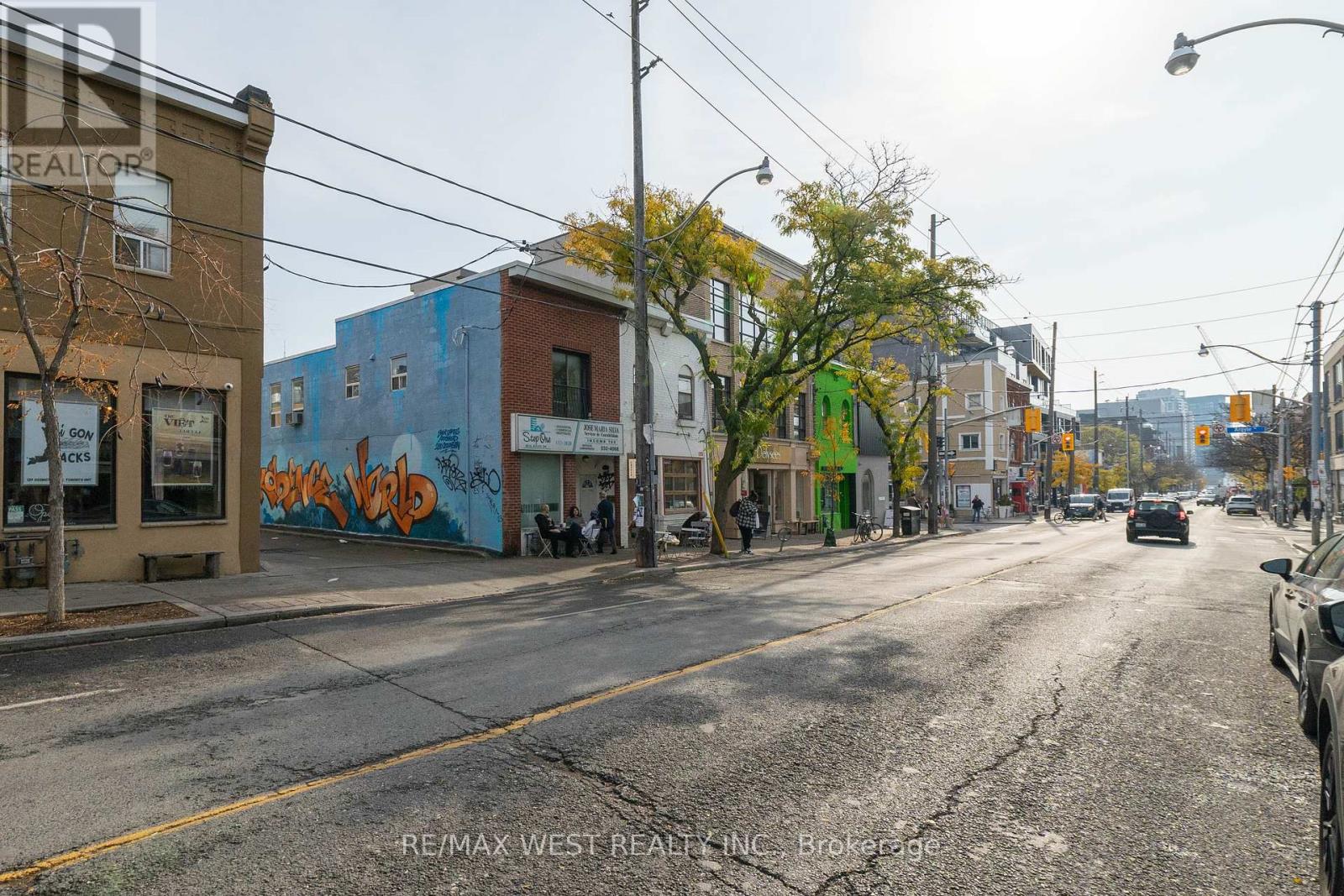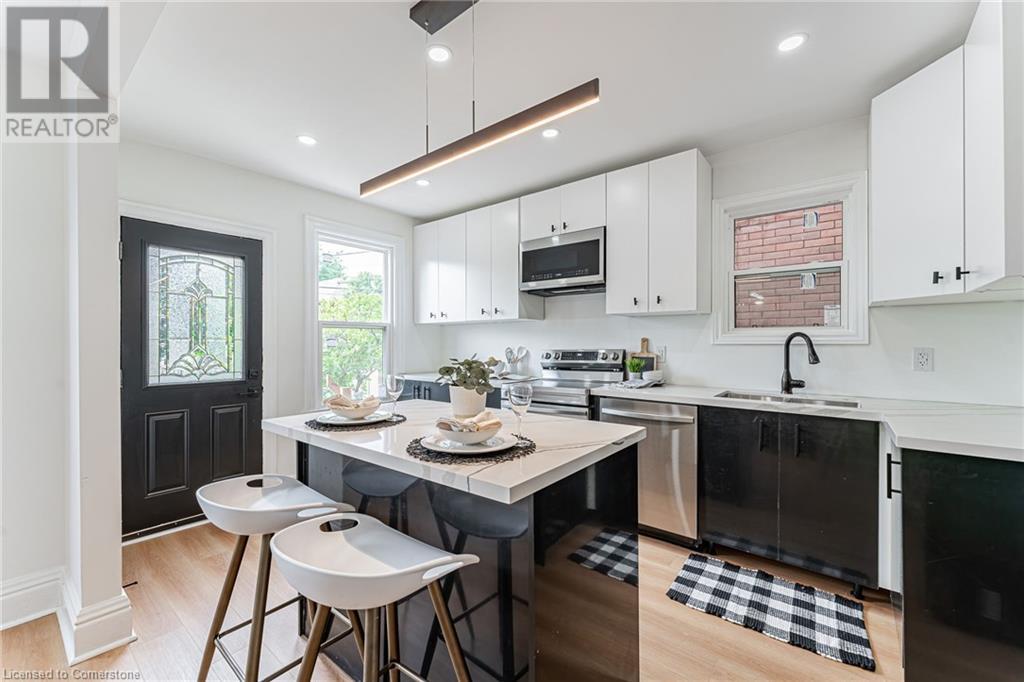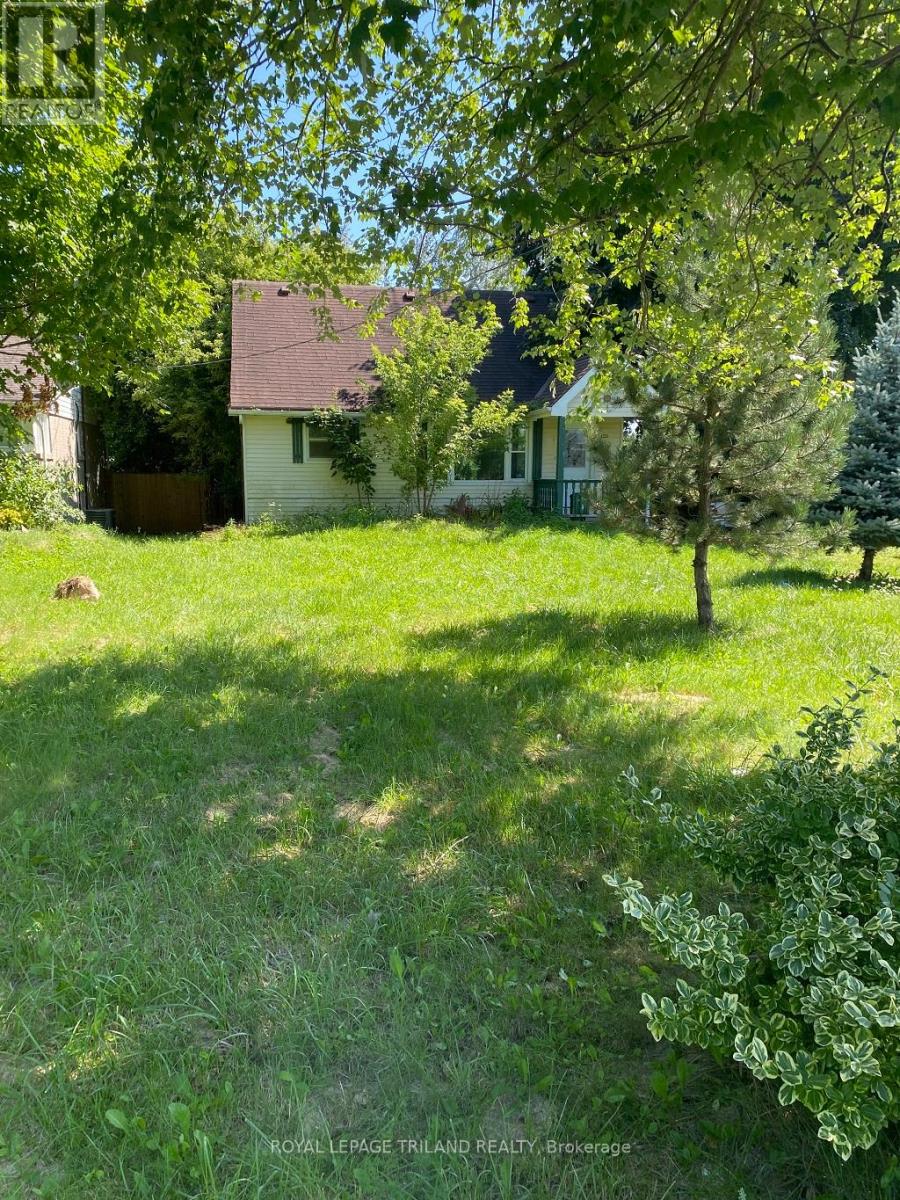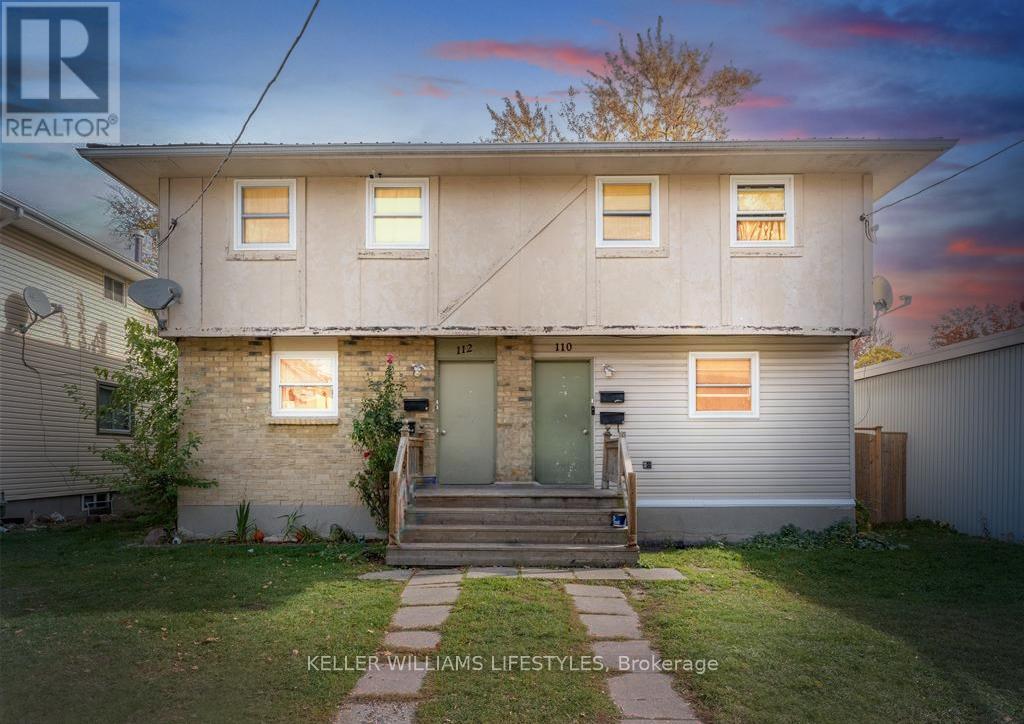3454 Chipley Crescent
Mississauga (Malton), Ontario
Fully renovated home, seller spent Thousands of $$$$$, new kitchen, quartz countertop, same backsplash, all new washrms, new flr, pot lights, organizers in master bdrm closet, double door entry, 3 spacious bedrooms upstairs and a fully equipped 2 bedroom basement apartment with separate entrance, ideal for extended family living or generating rental income! With thousands invested in renovations, every detail is designed for comfort and style. Set on a generous 30 by 126 lot, this home offers ample parking for tenants, visitors and owners, ensuring convenience for everyone, 1 full washroom on main flr and 2 wshrms in bsmt, Located in a prime area, you're just minutes from Malton gurudwara, Westwood Mall, Public Transit, highways, The Airport, Don't miss this incredible opportunity to own a beautifully renovated home with income potential! Schedule your showing today and start packing to experience the perfect blend of comfort, style, and convenience! **** EXTRAS **** all elf's, all window coverings, 2 fridges, 2 stoves, washer, dryer, cac (id:47351)
137 Ossington Avenue
Toronto (Trinity-Bellwoods), Ontario
A Superb Corner Opportunity Perfectly Nestled On Ossington Avenue In One Of Toronto's Most Sought-After Neighborhoods. 2 Parking Spots Included! Calling All Retailers Looking To Expand Or To Start Your Successful Business Venture, This Is The Opportunity And Property That Awaits You! Positioned And Surrounded By Some Of The City's Best Retailers, Restaurants, Bars, Coffee Shops, And More. Great Rental Opportunity On 3 Floors. The Main Floor Can Be Converted To Your Desire Currently Built Out Office Space With Private Offices, 2nd And Basement Floors Allow For Residential Rental Opportunities With 2 Beds, 1 Washroom, And 1 Kitchen In Each Unit, Or Just Covert The Whole Building To Your Pleasure. Don't Miss Out On This Prime Opportunity And Location! (id:47351)
48 Tuscani Drive
Hamilton (Stoney Creek), Ontario
Welcome to 48 Tuscani Drive, located on a quiet Cul-de-sac, in one of Winona's most sought after neighbourhoods. This custom built family home on a pie shaped lot has it all. Exterior mouldings and keystones. Oversized Exposed Aggregate driveway fits 6 cars. Professionally landscaped front garden with Irrigation. Extra wide front porch with flagstone perfect for enjoying your morning coffee. Featuring 9' ceilings throughout the main level & basement, 10' ceilings in the Living room & Den. 3/4"" Hardwood. Work from home in your private office or relax with a book in the den. The kitchen is every chef's dream, with a walk-in pantry & shelving, enormous island, cooktop & Down draft, double wall oven, a 2-sided fireplace as well as over sized windows with a great view of the backyard & a custom window seat. The main floor laundry comes complete with a chute & in-wall ironing board. Central Vacuum with 3 kick plates. Powder room. Livingroom with Hardwood floors & built in speakers, custom mouldings. Piano staircase with theatre lights leading to 4 big bedrooms with hardwood floors. The Primary has a Spa-like Ensuite with Tub & Shower with glass door, walk-in closet, coffered ceiling and laundry chute. Custom desks in 2 of the bedrooms, Walk-in closet & Cathedral ceiling with window bench in 4th bedroom. The Basement has a rough in Bathroom with shower & toilet. Oversized Garage has 240 volt outlet, entrance to basement & side. Backyard oasis feat a 20x40 heated pool. Gas connect, 16x16 gazebo, shed. All appliances, pool & inclusions Sold ""AS IS"". (id:47351)
48 Tuscani Drive
Stoney Creek, Ontario
Welcome to 48 Tuscani Drive, located on a quiet Cul-de-sac, in one of Winona's most sought after neighbourhoods. This custom built family home on a pie shaped lot has it all. Exterior mouldings and keystones. Oversized Exposed Aggregate driveway fits 6 cars. Professionally landscaped front yard with Irrigation. Extra wide front porch with flagstone, perfect for enjoying your morning coffee. Featuring 9' ceilings throughout the main level & basement, 10' ceilings in the Living room & Den. 3/4 Hardwood. Work from home in your private office or relax with a book in the den. The kitchen is every chef's dream, with a walk-in pantry & shelving, enormous island, cooktop & down draft, double wall oven, a 2-sided fireplace as well as over sized windows with a great view of the backyard & a custom window seat. The main floor laundry comes complete with a chute & in-wall ironing board. Central Vacuum with 3 kick plates. Powder room. Livingroom with Hardwood floors & built in speakers, custom mouldings. Piano staircase with theatre lights leading to 4 big bedrooms with hardwood floors. The Primary has a Spa-like Ensuite with Tub & Shower with glass door, walk-in closet, coffered ceiling and laundry chute. Custom desks in 2 of the bedrooms, Walk-in closet & Cathedral ceiling with window bench in 4th bedroom. The Basement has a rough in Bathroom with shower & toilet. Oversized Garage has 240 volt outlet, entrance to basement & side. Backyard oasis feat a 20x40 heated pool. Gas connect, 16x16 gazebo, shed. All appliances, pool & inclusions Sold AS IS.R.S.A. (id:47351)
Bsmt - 1385 Hunter Street
Innisfil (Alcona), Ontario
Bright and spacious lower level apartment in family friendly neighbourhood. Steps to all amenities on Innisfil Beach Road including shopping, restaurants, transit, and s short drive from the beach. (id:47351)
99 Hunter Street E
Peterborough (Ashburnham), Ontario
Here's your opportunity to own a distillery in the heart of Peterborough's East City, a vibrant and growing community known for its local charm and entrepreneurial spirit. This established, award winning business is well-suited for individuals with a passion for marketing, craft distilling and a desire to join Peterboroughs dynamic small business scene. An Award-Winning Brand, Blacks Distillery is an established business with a loyal customer base. The sale includes Fully transferable licenses, including all necessary permits for distillation, distribution, and sales within Ontario.(New owners to be vetted by Government Services). The sale also includes an extensive inventory of spirits ready for sale, including signature products that have gained popularity within the local community and beyond.The location includes complete distillation setup, including fermenters, stills, bottling equipment, and quality control tools, all in excellent condition.The current owner is willing to provide Training & Transition Support. Premises are leased and are available for Lease Transfer, based on approvals by Landlord. East City in Peterborough has become a hub for hip cafes, boutique stores, restaurants and artisanal businesses, making it the ideal setting for a distillery. With easy access to both the local community and tourism traffic, this business is poised for growth. Don't miss out on this chance to own a piece of Peterboroughs thriving food and beverage scene. (id:47351)
6 Glenmore Crescent
Brampton (Northgate), Ontario
Don't Miss This One!! Well Cared For 3+1 Bdrm 2 Bath Family Home. Located On A Child Safe Crescent In The High Demand ""G"" Section. Great Size Lot (No Sidewalk) W/Front & Rear Decks (Gazebo). In-Law Potential W/Sep Side Entrance (Can Enclose Stairs To Basement). This Lovely Home Offers An Open Concept Main Floor W/Gleaming Laminate Flrs. Family Size Eat In Kitchen W/Pantry & BI D/W. Large Combo Lrm & Drm. Inviting Entrance W/Ceramic Flrs/Mirror Closet. Upper Level Offers 3 Generous Size Bdrms. Primary Brm W/Large Closet. Bright 4Pc Main Bath. Lower Level Offers Above Grade Windows, A Spacious Rec Rm W/Pot Lights & Wall Sconces, 4th Bdrm (or Office). 3Pc Bath (Combined W/Laundry/Furnace Rm). Conveniently Close To All Amenities. Shows Well!! **** EXTRAS **** Roof '23, Driveway '23, Windows '18, Hi Eff Furnace '18, Cac '17 (id:47351)
Part 1 - 201 Canboro Rd Road
Pelham (662 - Fonthill), Ontario
Unique building lot in Fonthill backing unto greenbelt area with breathtaking views and parklike setting. Property is approved for a single family home and/or 2 Semi detached units as per survey provided herewith. Build the home yourself and no restriction on house style, all environmental studies done and NPCA approved. SELLER MAY ASSIST WITH FINANCING (id:47351)
115a Main Street
St. Catharines (438 - Port Dalhousie), Ontario
Fabulous lot, Heritage Plans approved attached herewith. Stunning design takes advantage of the views of Martindale Pond. Close to the Port Dalhousie downtown core. Seller may assist with financing. (id:47351)
Part 2 - 201 Canboro Rd Road
Pelham (662 - Fonthill), Ontario
Unique building lot in Fonthill backing unto greenbelt area with breathtaking views and parklike setting. Property is approved for a single family home and/or 2 Semi detached units as per survey provided herewith. Build the home yourself and no restriction on house style, all environmental studies done and NPCA approved. SELLER MAY ASSIST WITH FINANCING (id:47351)
115b Main Street
St. Catharines (438 - Port Dalhousie), Ontario
Fabulous lot, Heritage Plans approved attached herewith. Stunning design takes advantage of the views of Martindale Pond. Close to the Port Dalhousie downtown core. Seller may assist with financing. (id:47351)
240 - 2300 Steeles Avenue W
Vaughan (Concord), Ontario
Phase 1 - Class ""A"" Office Tower. Developed, owned and managed by Milestone Group.Tenants include: TD Canada Trust, CRH, and TD Waterhouse. Heat pump system provides individualized comfort zones. Located at the intersection of Steeles and Keele. Close proximity to Highways 400 and 407. Great transportation access. Across from York University. A variety of private offices and open area plus kitchen. (id:47351)
206 Carrick Avenue
Georgina (Keswick North), Ontario
Spacious ""Queensville"" Model Nestled on Over 50 Ft Frontage & 148 Ft Deep Lot. This 2-storey home offers a cozy family room with a gas fireplace, a sun-filled living room open to the dining area, and a family-sized kitchen with granite countertops and a backsplash. The breakfast area features a walk-out to a large deck in the huge fenced backyard. The main level includes a laundry room with access to a 2-car garage. 35.17 Ft x 31.20 Ft basement area awaits new owner's touches. The huge primary bedroom boasts a 4-piece bathroom and a large walk-in closet. The spacious 2nd, 3rd, and 4th bedrooms each have their own closet. Located in a family-friendly neighborhood. Just steps from a school, playground with splash pad, and minutes to shopping, Doctors' offices, and HWY 404. (id:47351)
90 Charlton Avenue W Unit# 806
Hamilton, Ontario
Welcome to luxury carefree living at 806-90 Charlton Ave W, an executive lower penthouse corner suite in the highly coveted & sought after historic & vibrant Durand neighborhood. Spanning 1,432sqft, this exquisite suite features 2 beds + den, 2 baths, w/ high-end quality finishes throughout, offering a blend of elegance & comfort in a unique, spacious layout. The welcoming foyer flows into a versatile den, ideal for home office or additional living. The primary bdrm serves as a private retreat, complete w/ walk-in closet, 3pc ensuite w/ upscale finishes, motorized California black-out shutters & balcony for peaceful moments w/ scenic views. Second bdrm offers ample space for guests. The modern kitchen features island w/ quartz waterfall countertop, dining room & great room w/ floor-to-ceiling UV-protected windows & walk out to second balcony, showcasing stunning escarpment & cityscape views. Upgraded 2pc bath w/marble floors & custom storage has plumbing for easy 3or 4pc bath conversion. Additional highlights: in-suite laundry, wide-plank hardwood floors, 10.5ft smooth ceilings, potlights, crown molding, owned underground parking, locker & bike storage. Combination of luxurious carefree living & prime location makes this suite ideal for medical/business professionals & downsizers seeking a refined urban lifestyle. LOCATION THAT CAN’T BE BEAT close to all amenities including trendy Locke St shops & restaurants, entertainment, parks, Go Station, steps to St Josephs Hospital. (id:47351)
40 Zinfandel Drive Unit# 48
Hamilton, Ontario
This stunning 2 year new 3 storey townhouse located in a sough after Winona community is perfect for a new starting family or a small family. This home offers 2 good size bedrooms and 2.5 baths. Nice and bright with big windows. 9' ceiling on main living level with extended cabinetry. Al luxury vinyl flooring on 3 level. Primary bedroom with his/her closet and a private ensuite. Private driveway and garage. Close to schools, community park, minutes to highways and shopping. (id:47351)
15 Barnesdale Avenue N
Hamilton, Ontario
ATTN INVESTORS/1ST TIME BUYERS LOOKING TO BUILD EQUITY FAST; DON’T MISS OUT ON THIS CHARMING; MOVE-IN READY 3 FAMILY/MULTI GENERATIONAL 2 1/2 STY BRICK HOME IN THE HEART OF HAMILTON’S VIBRANT STIPLEY NEIGHBOURHOOD. BOASTS 3 SEPARATE ENTRANCES; 6 CAR TANDEM PKG & MORE! WELCOME TO 15 BARNESDALE AVENUE NORTH WHERE ALL UNITS OFFER PRIVATE INSUITE LAUNDRY, MODERN NEW BATHROOMS’24 & KITCHENS’24. HYDRO METERS IN PLACE FOR EASY SEPARATION (MAIN/2ND LVL: 2BR 1.5BTH & 2ND LVL/ATTIC: 2BR 1BTH, PLUS ADDITIONAL BSMT: 1BR 1 BTH UNIT). FRESHLY PAINTED INTERIOR & EXTERIOR ’24, ALL WIRING/ELECTRICAL, PLUMBING HVAC, WINDOWS, ROOF, FASCIA, SOFFITS & APPLIANCES NEW 2024! NEW OWNED FURNACE & NEW CENTRAL HEAT PUMP FOR A/C THROUGHOUT, RENTED TANKLESS WATER HTR & MORE! LOOKING FOR POSITIVE CASHFLOW...SET YOURSELF UP WITH POTENTIAL MONTHLY INCOME OF $6050 (BSMT$1800, M.FLR$2250, UPPER LVL$2000)...$72,600 YEARLY! THE INVITING FRONT PORCH ADDS WARMTH & CHARACTER. INSIDE EVERYTHING’S NEW WITH STELLAR IMPROVEMENTS MAKING IT SHINE LIKE YESTERYEAR! SEEMLESSLY BLENDING MODERN CONVENIENCES WITH CLASSIC STYLE. HERE YOU’LL FIND 4+1BR’S WITH AMPLE SPACE FOR MERGING FAMILIES OR THOSE SEARCHING FOR SOME PRIVACY. SUPER OUTDR PATIO IDEAL FOR BBQ’G & FAMILY GATHERING. THIS PROPERTY HAS IT ALL! PRIME LOCATION, STEPS TO BERNIE MORELLI REC CENTRE, TIM HORTON’S FIELD, SCHOOLS, GAGE PARK, OTTAWA STREET SHOPPING DISTRICT, RESTAURANTS, COFFEE SHOPS, TRANSIT, CONSERVAT’N, HWY(MIN TO 403/407/GO TRAIN) & MORE! (id:47351)
32 Forest Edge Crescent Crescent
Holland Landing, Ontario
Located on a premium 190-foot-deep ravine lot, this stunning 5,600 sq. ft. Rosehaven-built home offers a modern look with a stone and stucco exterior. Enter through double doors to experience an open floor plan with 9-ft ceilings and expansive spaces. - 5 Spacious Bedrooms – Three with ensuite bathrooms, ideal for family and guests. - Entertainer’s Dream – Combined living and dining with surround sound wiring, a cozy gas fireplace, and expansive backyard views. - Chef's Kitchen – Large island, walk-in pantry, coffee bar, and eat-in area leading to a deck for outdoor entertaining. - Home Office and Mudroom – Essential main floor office and a convenient mudroom entry from the double garage. Set in sought-after Holland Landing, this home blends a peaceful and safe neighbourhood, privacy, and modern convenience with ravine views and easy access to local amenities like school, GO Station, Upper Canada Mall, parks and Hwy 404. (id:47351)
265 Westcourt Place Unit# 608
Waterloo, Ontario
More than 1440 sqf condo nestled in the vibrant Uptown Waterloo, The Beechmount is perfectly positioned near Waterloo Park, the Recreation Complex, and walking distance to T&T and University Waterloo. Additional, the light rail is within walking distance, making this condo as convenient as is it charming. This spacious suite features two bedrooms and two full sized bathrooms, including an en-suite. The large sunroom, with its floor-to ceiling windows, floods the generous living area with natural light. The suite also boasts a formal dining room, a spacious kitchen with ample storage, and in suite laundry. The Beechmount complex is impeccably maintained, with a condo board renowned for its exceptional management. The attention to detail is evident from the moment you step into the lobby. Residents enjoy a variety of amenities, including a party room with a full kitchen, a fitness center, a library, and a two-bedroom guest suite for visiting family and friends. Additional amenities include a storage locker , hobby/workshop room, car wash areas (both indoor and outdoor), secure bicycle storage, and a recycling, composting, and post office/mailing room. Experience comfortable and enjoyable living a The Beechmount! (id:47351)
1223 Sunningdale Road E
London, Ontario
Here is a prime investment opportunity nestled in the desirable SUNNINGDALE AREA. This detached house with a beautiful big-sized backyard, the main level has 1 bedroom, kitchen, bathroom, and a living room. The second floor has 2 bedrooms. 1 bedroom and a recreation room in the basement. the refrigerator, stove, washer, and dryer are included. The property has a large backyard and is located in a central area close to all amenities. (APPLIANCES WILL BE INSTALLED LATER) (id:47351)
301 Mill Street
Woodstock, Ontario
LOCATION, LOCATION, LOCATION!!! Great Development potential! Lot size .62Ac. Located on one of the busiest corners of Woodstock accessing two main arteries Mill St and Parkinson Rd and the only South Woodstock road that runs entirely East and West through the city. Approximately 270ft of exposure on Parkinson Rd and driveways to both Parkinson Rd and Mill St. Only a 2 min drive from Highway 401 and 5 min drive from Highway 403. Across from Bower Hill Rd (Karn Rd) and less than a min to Woodstocks newest development of over 1000 new homes. What a Great place for your entrepreneurial ideas! Bungalow 73x 30 and Shop 80x 25 currently on land- measurements approximate. (id:47351)
110/112 Euphemia Street N
Sarnia, Ontario
Property can be purchased together as 110 & 112 Euphemia to create a standalone, purpose-built, 4-plex property. or purchase 110 Euphemia or 112 Euphemia separately (under separate listings). Buyer to assume existing tenants. Excellent 4-plex property add to your portfolio! This purpose-built 4-plex is located conveniently to downtown Sarnia & is within walking distance to shopping, restaurants, &the waterfront of the St. Clair River. Just steps away from the nearly $100 million retirement housing project, revitalizing the downtown core. Turn-key opportunity to continue on with current property management or easily manage all 4 units yourself to increase bottom line. Book your viewing today! 2 Hot water tanks are rentals. (id:47351)
112 Euphemia Street N
Sarnia, Ontario
This fantastic duplex property presents an ideal opportunity to launch your investing journey or enhance your current portfolio. Strategically situated near downtown Sarnia, it offers easy access to shopping, dining, and the picturesque waterfront of the St. Clair River. Adjacent to the burgeoning $100 million retirement housing project, it contributes to the revitalization of the downtown area. Schedule your viewing today! Hot water tank is a rental. (id:47351)
110 Euphemia Street N
Sarnia, Ontario
Excellent duplex property to kick off your investing career or add to your existing portfolio. This purpose-built duplex is located conveniently to downtown Sarnia & within walking distance to shopping, restaurants, & the waterfront of the St. Clair River. Just steps away from the nearly $100 million retirement housing project, revitalizing the downtown core. Purchase separately or include 112 Euphemia to create an easy-to-manage, 4-plex investment property.Lower unit will be vacant as of the end of June. Book your viewing today! Hot water tank is a rental. (id:47351)
1041 Plains View Avenue
Burlington, Ontario
The lifestyle you've been dreaming of in West Aldershot! This charming home sits on a generous 40' X 120' pool sized lot in a family-friendly neighborhood, just a short walk to Royal Botanical Gardens, parks, trails & lake. Easy access to GO Station, amenities & highways. Boasting wonderful curb appeal, with a lovely wood front porch and solid cherry front door. With parking for 5 cars & separate garage. The 1627 SF of total finished living space includes a bright living room with a fireplace and remote-control blinds, flowing into an updated designer kitchen. The kitchen is a chef's dream with white cabinets, a gas range, farmhouse sink, breakfast bar, quartz counters & newer SS appliances. The main floor bedroom (currently fitness room) includes a renovated 4PC bathroom with heated floors and a barn door. Use the charming wrought iron staircase to the primary bedroom offering 4 skylights, wood floors, an electric fireplace, and a 3PC ensuite with heated floors. The basement is perfect for guests, with a 3rd bedroom and office. Step outside from a lovely mudroom with loads of storage and 4 garden doors, to a large private rear yard with a hot tub, composite decking, patio, and ample grass space. UPDATES: Roof (‘21), Skylights (‘20), Upgraded spray foam insulation, hot tub Heater (‘22), hot tub pump (‘24) Plus, remotes for fireplaces, main floor blinds, lotus lights in sunroom. This home is a perfect blend of comfort and luxury in a prime location. Don't miss out! (id:47351)























