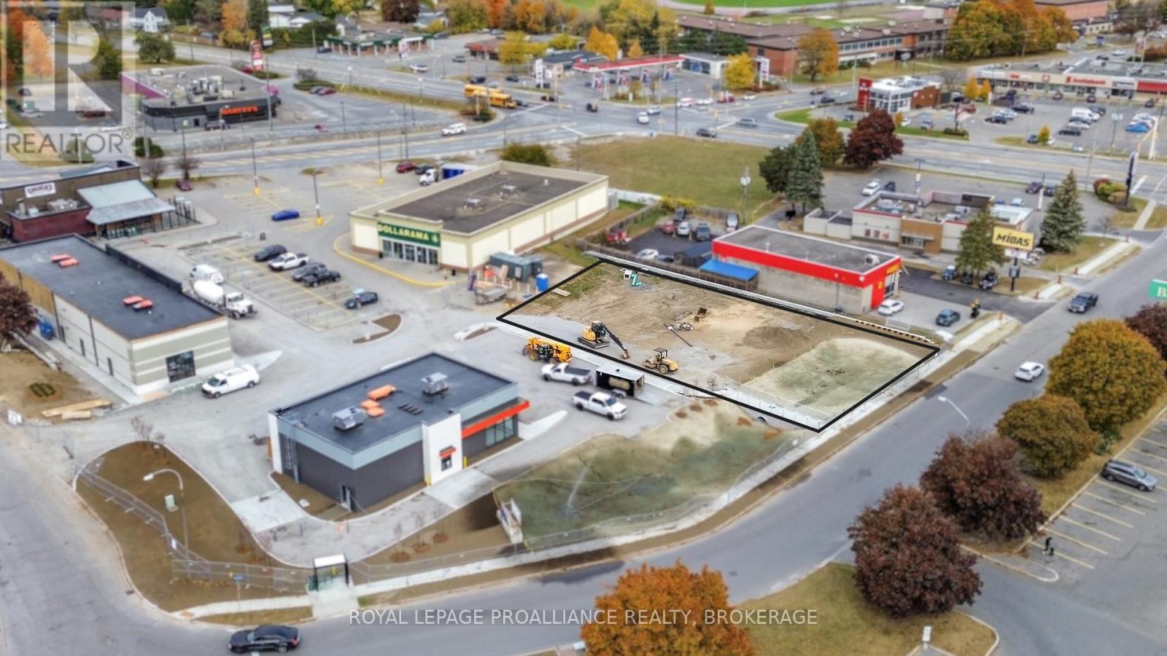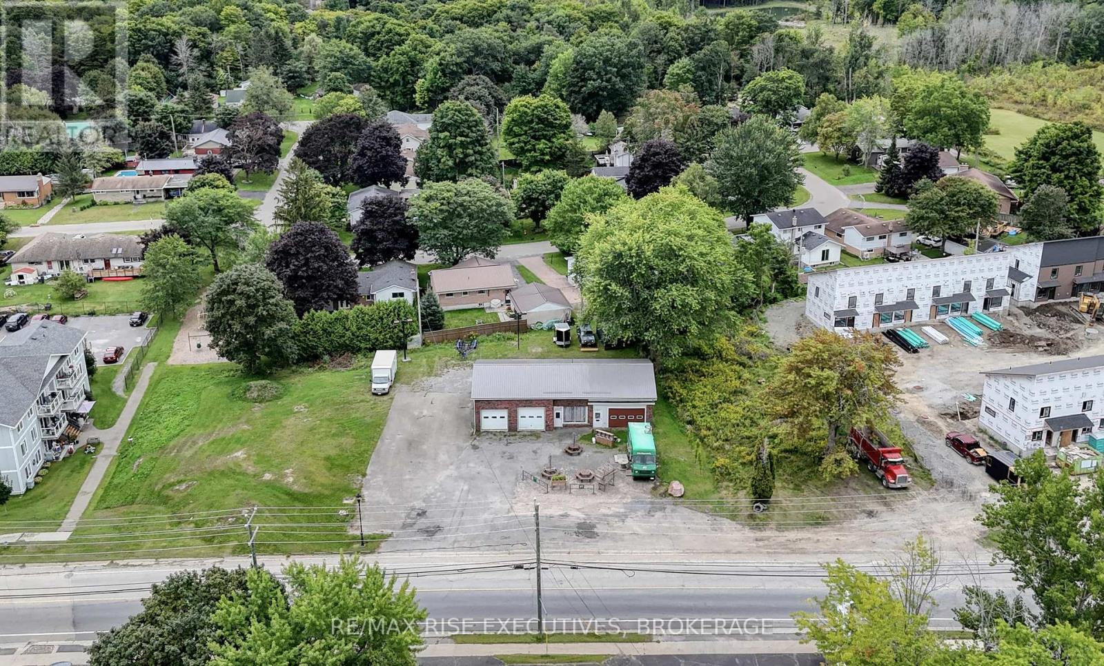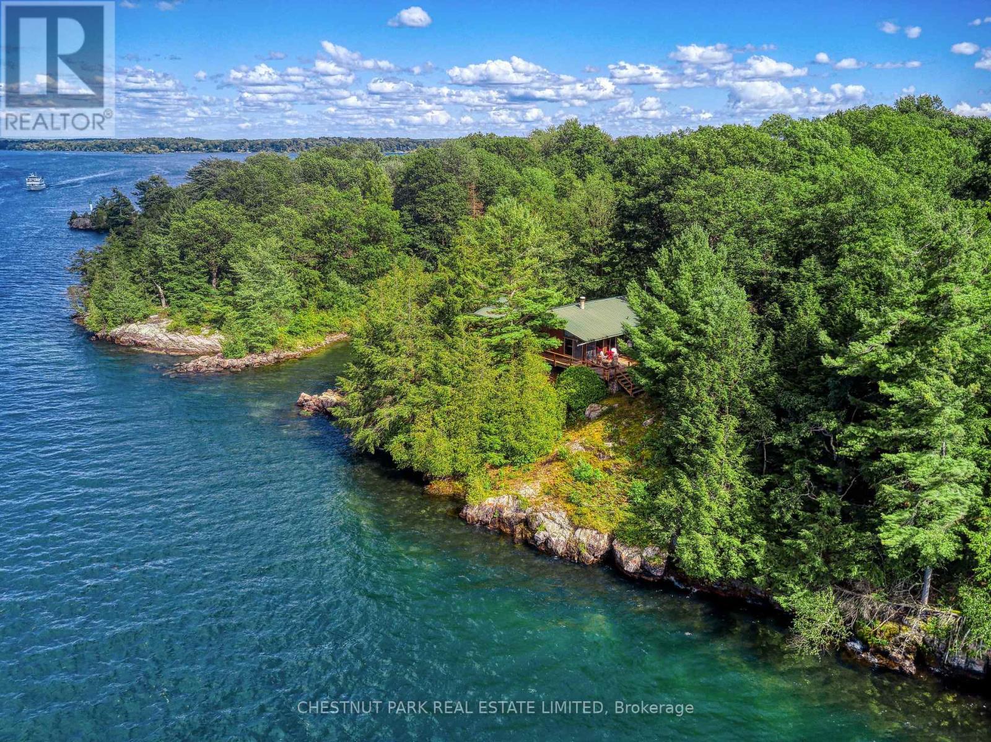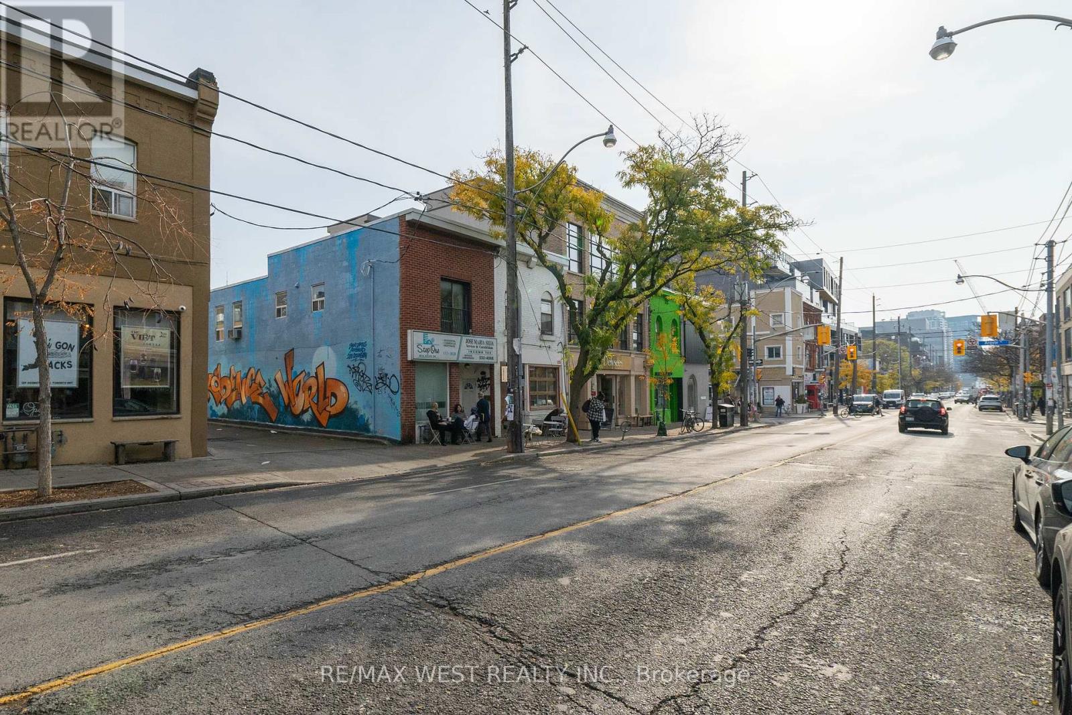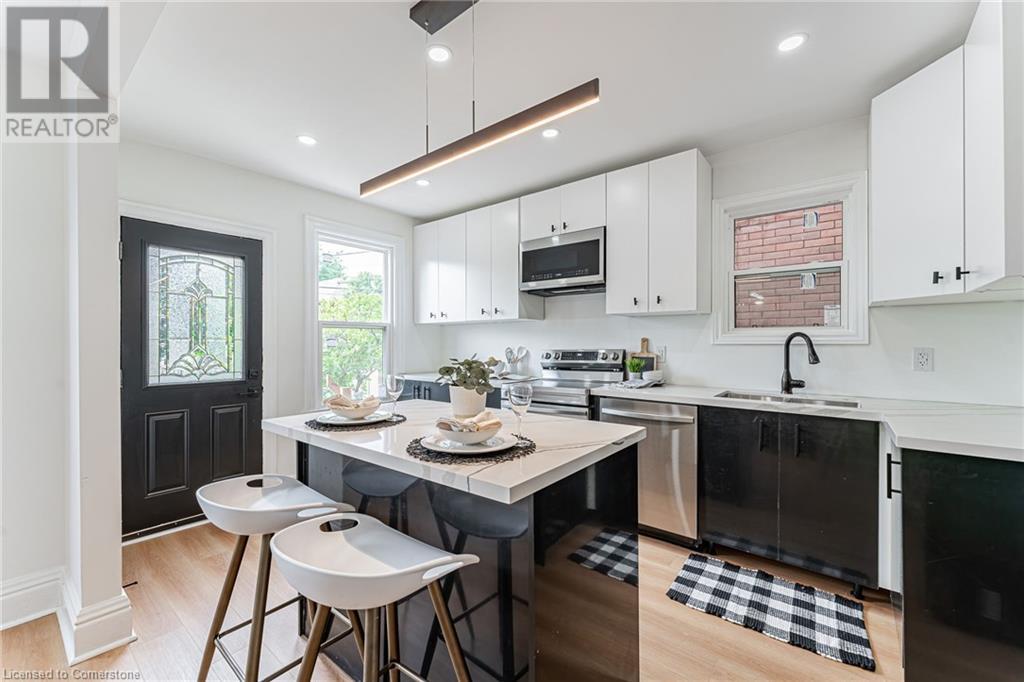389 King Street E
Gananoque, Ontario
Are you an entrepreneur or investor seeking a harmonious work and living space? Look no further, as this remarkable property is the perfect canvas for your business aspirations. Welcome to this spacious Victorian property in the heart of Gananoque offering a seamless blend of business & personal living. Conveniently located along the 401 between Toronto and Ottawa. Situated on bustling King Street, its high traffic flows ensure visibility & accessibility for your business endeavors. This landmark investment building offers over 4900 sq. ft. of space on a generous 3/4-acre commercial lot, with room for future development. Take advantage of the progressive commercial zoning, allowing for various uses, from galleries, studios, & bakeries to offices, restaurants, heritage inns, & more. Land developers can even envision adding a multi-family unit at the rear of the property. Professionals like doctors, lawyers, psychologists, & designers can work from home. (id:47351)
D-T Lot - 3027 Parkedale Avenue
Brockville, Ontario
Prime Drive Thru Opportunity. Introducing an exciting new development at 3027 Parkedale Avenue in Brockville, located just 3 minutes north of Exit 696 (Stewart Blvd.) on the 401. This prime site offers exceptional visibility and accessibility, making it ideal for retail, restaurant, or professional services. The drive-through option is a 2175 sqft building, and the Landlord is offering a $30.00 psf tenant allowance for qualified tenants. Asking Net Rent is $39.00 psf plus Additional rent of $10.00 psf. Utilities are in addition to rent. Don't miss this outstanding opportunity to establish your business in a growing area with excellent traffic counts, nearby amenities, and proximity to major arterial routes within Brockville. (id:47351)
In Line - 3027 Parkedale Avenue
Brockville, Ontario
Prime In-Line Unit (retail/office) Opportunity. Introducing an exciting new development at 3027Parkedale Avenue in Brockville, located just 3 minutes north of Exit 696 (Stewart Blvd.) on the401. This prime site offers exceptional visibility and accessibility, making it ideal for retail, restaurant, or professional services. The In Line building is 4,169 sf and can be demised into 4 x1,170 sf units (+/-). Landlord is offering a $20.00 psf tenant allowance for qualified tenants. Asking Net Rent is $28.00 psf plus Additional rent of $10.00 psf. Utilities are in addition to rent. Don't miss this outstanding opportunity to establish your business in a growing area with excellent traffic counts, nearby amenities, and proximity to major arterial routes within Brockville. **** EXTRAS **** None (id:47351)
745 King Street W
Gananoque, Ontario
An incredible opportunity to own a highly visible commercial building resting on a an .5 acre parcel with 144 ft of frontage on King Street West in Gananoque. Located between two medium density residential developments along a charming and affluent corridor with full city services. This property offers high visibility, convenient access and an ideal location. Current rental rates can be provided upon request. Flexible commercial zoning at a reasonable price. The opportunities are endless. (id:47351)
92 Prince Regent Island
Leeds & The Thousand Islands, Ontario
The Thousand Islands. Welcome to a real River Cottage. The main cottage, accessed via golf cart, sits high on a hill & has spectacular views out over the river. There are decks all around, tree-top birds, a covered outdoor dining ""room"", cathedral ceilings, large rooms, floor-to-ceiling windows & cozy wood stove with stone surround. This cottage has it all, including sunrises & sunsets. The 2nd cottage down the hill has 2 bedrooms, a 3-piece bath & a bright living room with big windows on 3 sides. The unique, protected harbour with a boat port & loads of dock space, has good water all year long & is a dream harbour. Although minutes from Gananoque, it is located in the heart of the islands. **** EXTRAS **** The 1000 Islands: Canada's best known, least visited holiday playground. It is unspoiled and at one with nature yet easily accessible from Ottawa, Montreal, Toronto & Watertown, and Syracuse NY. Come & visit and you will never leave. (id:47351)
28 Greene Street
South Huron (Exeter), Ontario
** WALKOUT- HOME LOCATED IN THE BEAUTIFUL & VIBRANT TOWN OF EXETER. CONVENIENTLYLOCATED JUST 30 MINUTES FROM LONDON AND 20 MINUTES TO THE SHORE OF GRAND BEND. THISSPACIOUS 2-STOREY NEW BUILKDING HOME OFFERS ABSOLUTELY GORGEOUS 3 BEDROOMS, 2.5BATHROOMS, 2- CAR WIDE GARAGE WITH PLENTY OF LIVING SPACE. AN AMAZING OPEN CONCEPTKITCHEN WITH AN ISLAND, FP. MASTER BEDROOM OFFERS A WALKI-IN CLOSET AND A 5- PIECEENSUITE. MORE GENEROUS SIDED BEDROOMS ON THE SECOND FLOOR. DOUBLE WIDE DRIVEWAY AND 2CAR GARAGE. HIGH EFFICENCY GAS FURNANCE AND CENTRAL AIR. UNFINISHED BASEMENT THATOFFERS TONS OF STORAGE AND WALKOUT. ALL BRAND-NEW APPLIANCES AVALABLE. COME SEE WHATTHIS INCREDIBLE HOME HAS TO OFFER YOUR FAMILY! CONTACT THE LISING AGENT FOR MOREDETAILS! ** This is a linked property.** (id:47351)
56 Blaisdale Road
Toronto (Dorset Park), Ontario
Excellent Opportunity To Own A Detached Home In Excellent Dorset Park Neighbourhood! Cute As a Button With Endless Potential! Huge Corner Lot To Add-On, Build-Up Or Just Move-In ,New Reno,Ready TO Move In. Big, Bright Bay Window, Cozy Brick Fireplace & Open-Concept Kitchen With W/O Private Yard! 3 Good-Sized Bedrooms & 4-Piece Bath On Upper Level,Laundry Rm, & Large Crawl Space For All Your Storage Needs! Very Pretty Quiet Street With Easy Access To All Amenities - Local Shopping, TTC, Go Train, Schools, Parks & More! (id:47351)
3454 Chipley Crescent
Mississauga (Malton), Ontario
Fully renovated home, seller spent Thousands of $$$$$, new kitchen, quartz countertop, same backsplash, all new washrms, new flr, pot lights, organizers in master bdrm closet, double door entry, 3 spacious bedrooms upstairs and a fully equipped 2 bedroom basement apartment with separate entrance, ideal for extended family living or generating rental income! With thousands invested in renovations, every detail is designed for comfort and style. Set on a generous 30 by 126 lot, this home offers ample parking for tenants, visitors and owners, ensuring convenience for everyone, 1 full washroom on main flr and 2 wshrms in bsmt, Located in a prime area, you're just minutes from Malton gurudwara, Westwood Mall, Public Transit, highways, The Airport, Don't miss this incredible opportunity to own a beautifully renovated home with income potential! Schedule your showing today and start packing to experience the perfect blend of comfort, style, and convenience! **** EXTRAS **** all elf's, all window coverings, 2 fridges, 2 stoves, washer, dryer, cac (id:47351)
137 Ossington Avenue
Toronto (Trinity-Bellwoods), Ontario
A Superb Corner Opportunity Perfectly Nestled On Ossington Avenue In One Of Toronto's Most Sought-After Neighborhoods. 2 Parking Spots Included! Calling All Retailers Looking To Expand Or To Start Your Successful Business Venture, This Is The Opportunity And Property That Awaits You! Positioned And Surrounded By Some Of The City's Best Retailers, Restaurants, Bars, Coffee Shops, And More. Great Rental Opportunity On 3 Floors. The Main Floor Can Be Converted To Your Desire Currently Built Out Office Space With Private Offices, 2nd And Basement Floors Allow For Residential Rental Opportunities With 2 Beds, 1 Washroom, And 1 Kitchen In Each Unit, Or Just Covert The Whole Building To Your Pleasure. Don't Miss Out On This Prime Opportunity And Location! (id:47351)
48 Tuscani Drive
Hamilton (Stoney Creek), Ontario
Welcome to 48 Tuscani Drive, located on a quiet Cul-de-sac, in one of Winona's most sought after neighbourhoods. This custom built family home on a pie shaped lot has it all. Exterior mouldings and keystones. Oversized Exposed Aggregate driveway fits 6 cars. Professionally landscaped front garden with Irrigation. Extra wide front porch with flagstone perfect for enjoying your morning coffee. Featuring 9' ceilings throughout the main level & basement, 10' ceilings in the Living room & Den. 3/4"" Hardwood. Work from home in your private office or relax with a book in the den. The kitchen is every chef's dream, with a walk-in pantry & shelving, enormous island, cooktop & Down draft, double wall oven, a 2-sided fireplace as well as over sized windows with a great view of the backyard & a custom window seat. The main floor laundry comes complete with a chute & in-wall ironing board. Central Vacuum with 3 kick plates. Powder room. Livingroom with Hardwood floors & built in speakers, custom mouldings. Piano staircase with theatre lights leading to 4 big bedrooms with hardwood floors. The Primary has a Spa-like Ensuite with Tub & Shower with glass door, walk-in closet, coffered ceiling and laundry chute. Custom desks in 2 of the bedrooms, Walk-in closet & Cathedral ceiling with window bench in 4th bedroom. The Basement has a rough in Bathroom with shower & toilet. Oversized Garage has 240 volt outlet, entrance to basement & side. Backyard oasis feat a 20x40 heated pool. Gas connect, 16x16 gazebo, shed. All appliances, pool & inclusions Sold ""AS IS"". (id:47351)
48 Tuscani Drive
Stoney Creek, Ontario
Welcome to 48 Tuscani Drive, located on a quiet Cul-de-sac, in one of Winona's most sought after neighbourhoods. This custom built family home on a pie shaped lot has it all. Exterior mouldings and keystones. Oversized Exposed Aggregate driveway fits 6 cars. Professionally landscaped front yard with Irrigation. Extra wide front porch with flagstone, perfect for enjoying your morning coffee. Featuring 9' ceilings throughout the main level & basement, 10' ceilings in the Living room & Den. 3/4 Hardwood. Work from home in your private office or relax with a book in the den. The kitchen is every chef's dream, with a walk-in pantry & shelving, enormous island, cooktop & down draft, double wall oven, a 2-sided fireplace as well as over sized windows with a great view of the backyard & a custom window seat. The main floor laundry comes complete with a chute & in-wall ironing board. Central Vacuum with 3 kick plates. Powder room. Livingroom with Hardwood floors & built in speakers, custom mouldings. Piano staircase with theatre lights leading to 4 big bedrooms with hardwood floors. The Primary has a Spa-like Ensuite with Tub & Shower with glass door, walk-in closet, coffered ceiling and laundry chute. Custom desks in 2 of the bedrooms, Walk-in closet & Cathedral ceiling with window bench in 4th bedroom. The Basement has a rough in Bathroom with shower & toilet. Oversized Garage has 240 volt outlet, entrance to basement & side. Backyard oasis feat a 20x40 heated pool. Gas connect, 16x16 gazebo, shed. All appliances, pool & inclusions Sold AS IS.R.S.A. (id:47351)
Bsmt - 1385 Hunter Street
Innisfil (Alcona), Ontario
Bright and spacious lower level apartment in family friendly neighbourhood. Steps to all amenities on Innisfil Beach Road including shopping, restaurants, transit, and s short drive from the beach. (id:47351)
99 Hunter Street E
Peterborough (Ashburnham), Ontario
Here's your opportunity to own a distillery in the heart of Peterborough's East City, a vibrant and growing community known for its local charm and entrepreneurial spirit. This established, award winning business is well-suited for individuals with a passion for marketing, craft distilling and a desire to join Peterboroughs dynamic small business scene. An Award-Winning Brand, Blacks Distillery is an established business with a loyal customer base. The sale includes Fully transferable licenses, including all necessary permits for distillation, distribution, and sales within Ontario.(New owners to be vetted by Government Services). The sale also includes an extensive inventory of spirits ready for sale, including signature products that have gained popularity within the local community and beyond.The location includes complete distillation setup, including fermenters, stills, bottling equipment, and quality control tools, all in excellent condition.The current owner is willing to provide Training & Transition Support. Premises are leased and are available for Lease Transfer, based on approvals by Landlord. East City in Peterborough has become a hub for hip cafes, boutique stores, restaurants and artisanal businesses, making it the ideal setting for a distillery. With easy access to both the local community and tourism traffic, this business is poised for growth. Don't miss out on this chance to own a piece of Peterboroughs thriving food and beverage scene. (id:47351)
6 Glenmore Crescent
Brampton (Northgate), Ontario
Don't Miss This One!! Well Cared For 3+1 Bdrm 2 Bath Family Home. Located On A Child Safe Crescent In The High Demand ""G"" Section. Great Size Lot (No Sidewalk) W/Front & Rear Decks (Gazebo). In-Law Potential W/Sep Side Entrance (Can Enclose Stairs To Basement). This Lovely Home Offers An Open Concept Main Floor W/Gleaming Laminate Flrs. Family Size Eat In Kitchen W/Pantry & BI D/W. Large Combo Lrm & Drm. Inviting Entrance W/Ceramic Flrs/Mirror Closet. Upper Level Offers 3 Generous Size Bdrms. Primary Brm W/Large Closet. Bright 4Pc Main Bath. Lower Level Offers Above Grade Windows, A Spacious Rec Rm W/Pot Lights & Wall Sconces, 4th Bdrm (or Office). 3Pc Bath (Combined W/Laundry/Furnace Rm). Conveniently Close To All Amenities. Shows Well!! **** EXTRAS **** Roof '23, Driveway '23, Windows '18, Hi Eff Furnace '18, Cac '17 (id:47351)
Part 1 - 201 Canboro Rd Road
Pelham (662 - Fonthill), Ontario
Unique building lot in Fonthill backing unto greenbelt area with breathtaking views and parklike setting. Property is approved for a single family home and/or 2 Semi detached units as per survey provided herewith. Build the home yourself and no restriction on house style, all environmental studies done and NPCA approved. SELLER MAY ASSIST WITH FINANCING (id:47351)
115a Main Street
St. Catharines (438 - Port Dalhousie), Ontario
Fabulous lot, Heritage Plans approved attached herewith. Stunning design takes advantage of the views of Martindale Pond. Close to the Port Dalhousie downtown core. Seller may assist with financing. (id:47351)
Part 2 - 201 Canboro Rd Road
Pelham (662 - Fonthill), Ontario
Unique building lot in Fonthill backing unto greenbelt area with breathtaking views and parklike setting. Property is approved for a single family home and/or 2 Semi detached units as per survey provided herewith. Build the home yourself and no restriction on house style, all environmental studies done and NPCA approved. SELLER MAY ASSIST WITH FINANCING (id:47351)
115b Main Street
St. Catharines (438 - Port Dalhousie), Ontario
Fabulous lot, Heritage Plans approved attached herewith. Stunning design takes advantage of the views of Martindale Pond. Close to the Port Dalhousie downtown core. Seller may assist with financing. (id:47351)
240 - 2300 Steeles Avenue W
Vaughan (Concord), Ontario
Phase 1 - Class ""A"" Office Tower. Developed, owned and managed by Milestone Group.Tenants include: TD Canada Trust, CRH, and TD Waterhouse. Heat pump system provides individualized comfort zones. Located at the intersection of Steeles and Keele. Close proximity to Highways 400 and 407. Great transportation access. Across from York University. A variety of private offices and open area plus kitchen. (id:47351)
206 Carrick Avenue
Georgina (Keswick North), Ontario
Spacious ""Queensville"" Model Nestled on Over 50 Ft Frontage & 148 Ft Deep Lot. This 2-storey home offers a cozy family room with a gas fireplace, a sun-filled living room open to the dining area, and a family-sized kitchen with granite countertops and a backsplash. The breakfast area features a walk-out to a large deck in the huge fenced backyard. The main level includes a laundry room with access to a 2-car garage. 35.17 Ft x 31.20 Ft basement area awaits new owner's touches. The huge primary bedroom boasts a 4-piece bathroom and a large walk-in closet. The spacious 2nd, 3rd, and 4th bedrooms each have their own closet. Located in a family-friendly neighborhood. Just steps from a school, playground with splash pad, and minutes to shopping, Doctors' offices, and HWY 404. (id:47351)
90 Charlton Avenue W Unit# 806
Hamilton, Ontario
Welcome to luxury carefree living at 806-90 Charlton Ave W, an executive lower penthouse corner suite in the highly coveted & sought after historic & vibrant Durand neighborhood. Spanning 1,432sqft, this exquisite suite features 2 beds + den, 2 baths, w/ high-end quality finishes throughout, offering a blend of elegance & comfort in a unique, spacious layout. The welcoming foyer flows into a versatile den, ideal for home office or additional living. The primary bdrm serves as a private retreat, complete w/ walk-in closet, 3pc ensuite w/ upscale finishes, motorized California black-out shutters & balcony for peaceful moments w/ scenic views. Second bdrm offers ample space for guests. The modern kitchen features island w/ quartz waterfall countertop, dining room & great room w/ floor-to-ceiling UV-protected windows & walk out to second balcony, showcasing stunning escarpment & cityscape views. Upgraded 2pc bath w/marble floors & custom storage has plumbing for easy 3or 4pc bath conversion. Additional highlights: in-suite laundry, wide-plank hardwood floors, 10.5ft smooth ceilings, potlights, crown molding, owned underground parking, locker & bike storage. Combination of luxurious carefree living & prime location makes this suite ideal for medical/business professionals & downsizers seeking a refined urban lifestyle. LOCATION THAT CAN’T BE BEAT close to all amenities including trendy Locke St shops & restaurants, entertainment, parks, Go Station, steps to St Josephs Hospital. (id:47351)
40 Zinfandel Drive Unit# 48
Hamilton, Ontario
This stunning 2 year new 3 storey townhouse located in a sough after Winona community is perfect for a new starting family or a small family. This home offers 2 good size bedrooms and 2.5 baths. Nice and bright with big windows. 9' ceiling on main living level with extended cabinetry. Al luxury vinyl flooring on 3 level. Primary bedroom with his/her closet and a private ensuite. Private driveway and garage. Close to schools, community park, minutes to highways and shopping. (id:47351)
15 Barnesdale Avenue N
Hamilton, Ontario
ATTN INVESTORS/1ST TIME BUYERS LOOKING TO BUILD EQUITY FAST; DON’T MISS OUT ON THIS CHARMING; MOVE-IN READY 3 FAMILY/MULTI GENERATIONAL 2 1/2 STY BRICK HOME IN THE HEART OF HAMILTON’S VIBRANT STIPLEY NEIGHBOURHOOD. BOASTS 3 SEPARATE ENTRANCES; 6 CAR TANDEM PKG & MORE! WELCOME TO 15 BARNESDALE AVENUE NORTH WHERE ALL UNITS OFFER PRIVATE INSUITE LAUNDRY, MODERN NEW BATHROOMS’24 & KITCHENS’24. HYDRO METERS IN PLACE FOR EASY SEPARATION (MAIN/2ND LVL: 2BR 1.5BTH & 2ND LVL/ATTIC: 2BR 1BTH, PLUS ADDITIONAL BSMT: 1BR 1 BTH UNIT). FRESHLY PAINTED INTERIOR & EXTERIOR ’24, ALL WIRING/ELECTRICAL, PLUMBING HVAC, WINDOWS, ROOF, FASCIA, SOFFITS & APPLIANCES NEW 2024! NEW OWNED FURNACE & NEW CENTRAL HEAT PUMP FOR A/C THROUGHOUT, RENTED TANKLESS WATER HTR & MORE! LOOKING FOR POSITIVE CASHFLOW...SET YOURSELF UP WITH POTENTIAL MONTHLY INCOME OF $6050 (BSMT$1800, M.FLR$2250, UPPER LVL$2000)...$72,600 YEARLY! THE INVITING FRONT PORCH ADDS WARMTH & CHARACTER. INSIDE EVERYTHING’S NEW WITH STELLAR IMPROVEMENTS MAKING IT SHINE LIKE YESTERYEAR! SEEMLESSLY BLENDING MODERN CONVENIENCES WITH CLASSIC STYLE. HERE YOU’LL FIND 4+1BR’S WITH AMPLE SPACE FOR MERGING FAMILIES OR THOSE SEARCHING FOR SOME PRIVACY. SUPER OUTDR PATIO IDEAL FOR BBQ’G & FAMILY GATHERING. THIS PROPERTY HAS IT ALL! PRIME LOCATION, STEPS TO BERNIE MORELLI REC CENTRE, TIM HORTON’S FIELD, SCHOOLS, GAGE PARK, OTTAWA STREET SHOPPING DISTRICT, RESTAURANTS, COFFEE SHOPS, TRANSIT, CONSERVAT’N, HWY(MIN TO 403/407/GO TRAIN) & MORE! (id:47351)
32 Forest Edge Crescent Crescent
Holland Landing, Ontario
Located on a premium 190-foot-deep ravine lot, this stunning 5,600 sq. ft. Rosehaven-built home offers a modern look with a stone and stucco exterior. Enter through double doors to experience an open floor plan with 9-ft ceilings and expansive spaces. - 5 Spacious Bedrooms – Three with ensuite bathrooms, ideal for family and guests. - Entertainer’s Dream – Combined living and dining with surround sound wiring, a cozy gas fireplace, and expansive backyard views. - Chef's Kitchen – Large island, walk-in pantry, coffee bar, and eat-in area leading to a deck for outdoor entertaining. - Home Office and Mudroom – Essential main floor office and a convenient mudroom entry from the double garage. Set in sought-after Holland Landing, this home blends a peaceful and safe neighbourhood, privacy, and modern convenience with ravine views and easy access to local amenities like school, GO Station, Upper Canada Mall, parks and Hwy 404. (id:47351)

