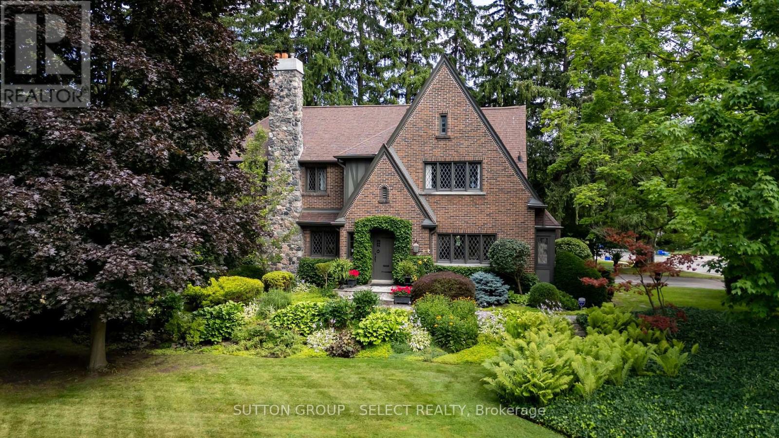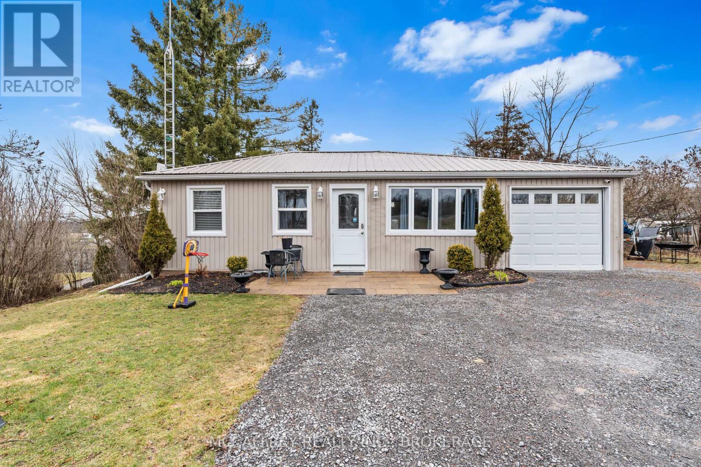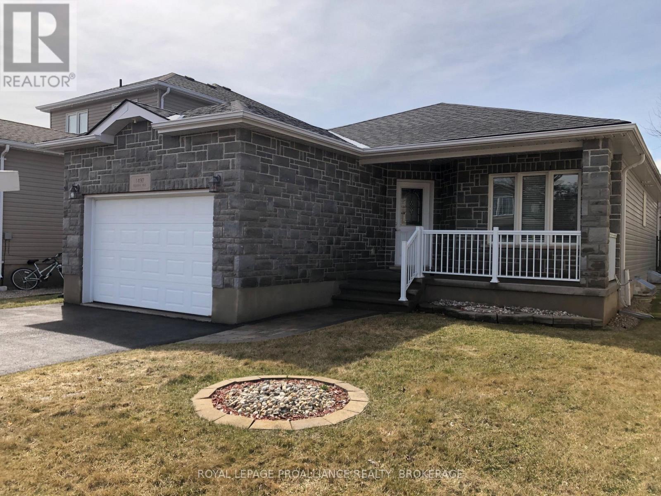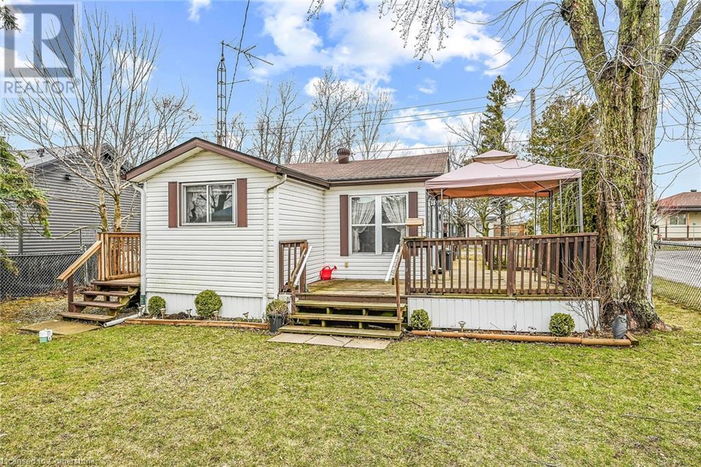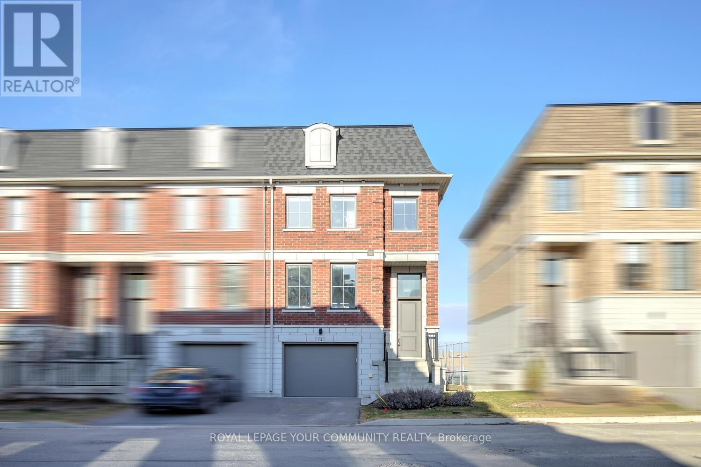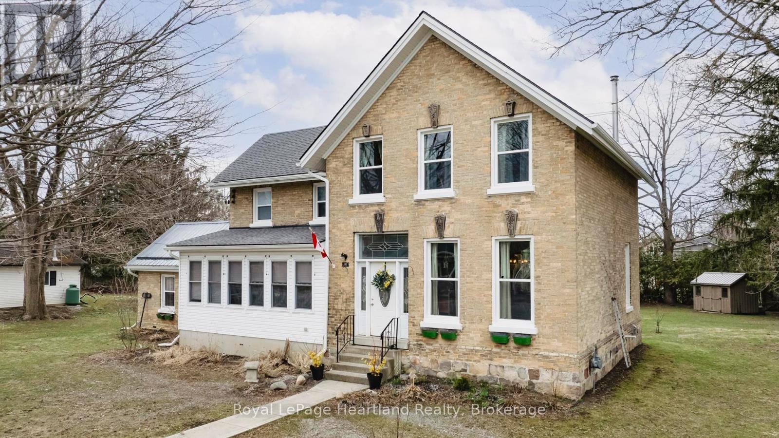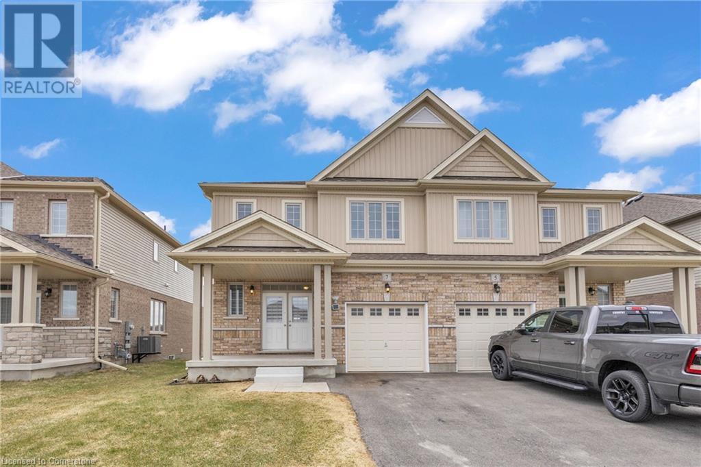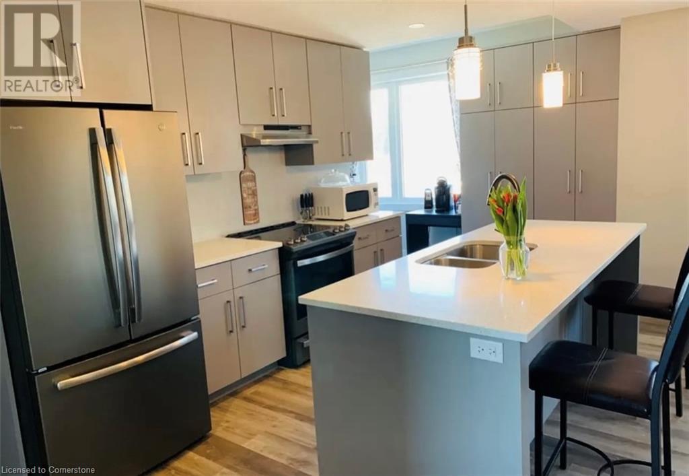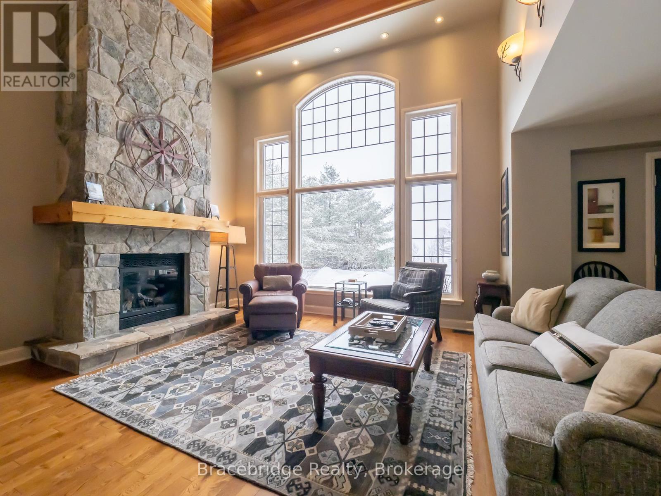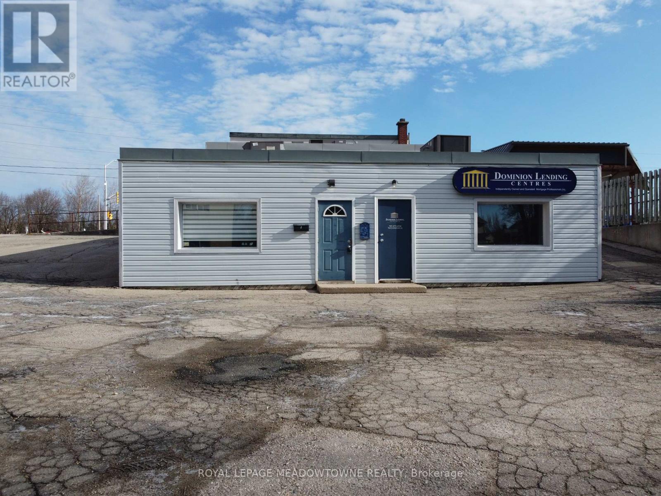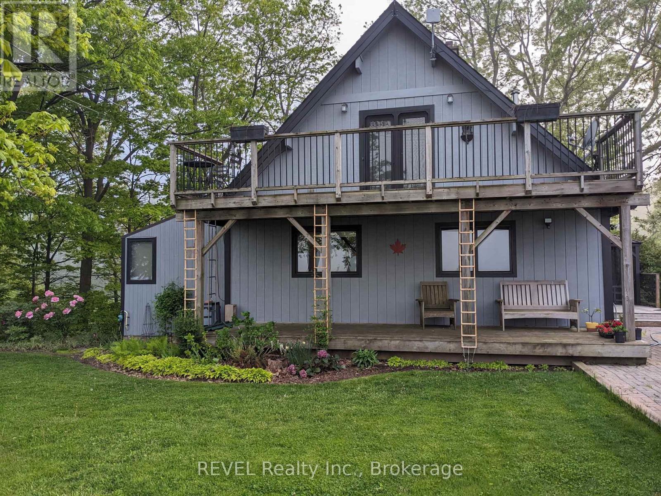244 Base Line Road E
London, Ontario
Circa 1929 this iconic Old South Tudor Revival residence sits on a lush, corner lot with 175 ft frontage, just steps from vibrant Wortley Village. Admired for its steep pitched gables, leaded glass windows, and recessed arched entry framed in greenery, this home radiates storybook charm. A fieldstone chimney, brick and stucco façade, meandering stone pathways, and spectacular perennial gardens complete the picturesque curb appeal, all under the canopy of towering mature trees.Inside, timeless character meets modern comfort with over 2900 sq. ft. of finished living celebrating rich hardwood flooring, crown moulding, and arched doorways. The gracious living room is anchored by a wood-burning fireplace and framed by heritage windows. On the opposite wall, a custom full-height library feature with a rolling ladder creates a dramatic and functional focal point. Adjacent, the sun-filled sitting room offers peaceful garden views on three sides. The separate dining room is ideal for entertaining, framed by leaded glass windows and classic proportions.The updated kitchen blends charm and function with white shaker cabinetry, quartz counters, subway tile backsplash, stainless appliances, and an inviting built-in banquette beneath a bank of windows. The wide landing & graceful staircase lead to four light-filled bedrooms and two bathrooms offering restful retreats. The spacious primary suite features moody tones, custom millwork, a window seat, double wardrobes, and a 3-piece ensuite with marble vanity and glass shower. The remaining bedrooms offer hardwood floors, leaded glass, and serene treetop views. The renovated 4-piece main bath enjoys timeless tile, pedestal sink, and a tub with glass enclosure. The expansive deck, gazebo, and hot tub provide a private outdoor haven. Unfinished lower level offers fantastic storage. Parks 8 cars. This rare offering is one of the areas most beloved homes, perfectly located near boutique shops, restaurants, golf, trails, and the hospital. (id:47351)
6409 Old Highway 2 Highway
Tyendinaga, Ontario
Welcome to your serene riverside oasis that perfectly combines comfort, elegance, and nature. Nestled alongside the picturesque Salmon River, this delightful 2-bedroom, 1.5-bathroom residence offers a unique opportunity to embrace a lifestyle of tranquility and beauty. Situated in a peaceful neighborhood, this home offers stunning views of the Salmon River, known for its vibrant wildlife. Imagine waking up to the soothing sounds of the river and enjoying leisurely walks along its scenic banks. Ease and convenience are at the forefront of this thoughtfully designed home. With all living spaces on a single level, its ideal for those seeking accessibility without compromising on style. The heart of the home is the beautiful kitchen, equipped with sleek built-in appliances and ample counter space. Whether you're a seasoned chef or love hosting friends and family, this kitchen will inspire culinary creativity. Expansive windows throughout the home invite an abundance of natural light, creating a warm and welcoming atmosphere. The open plan living and dining areas are perfect for relaxation and entertainment. The two spacious bedrooms offer comfort and privacy. Each room is a peaceful haven where you can unwind, stunning views of the surrounding nature. Your vehicle will be well-protected in the convenient attached garage, which also offers additional storage space. Step outside to the breathtaking back patio, a perfect spot for morning coffee or evening gatherings. Surrounded by lush greenery and the gentle whisper of the river, its a sanctuary for relaxation and reflection. This incredible property is a gateway to outdoor adventure. Whether its fishing, kayaking, or simply observing the local wildlife, the river provides endless recreational activities. Dont miss this rare opportunity to own a piece of paradise. This home offers not just a place to live, but a lifestyle to cherish. Schedule a viewing today and step into your future along the beautiful Salmon River (id:47351)
1497 Sierra Avenue
Kingston, Ontario
Welcome to 1497 Sierra Avenue, a meticulously maintained, Open Concept, 13-Year-old, Green Homes Bungalow. Pride of ownership radiates throughout this TURNKEY home that features 2 bedrooms, 2 full bathrooms including a primary ensuite, an oversized Single Car Garage complete with inside entry, parking for 2 vehicles in the driveway, main floor laundry, sliding glass patio doors out to the rear patio and backyard. The spacious unfinished basement provides great flexibility and utility as it can either continue to be used and provide ample storage space for all of your belongings or, can be finished to your exact specifications to create the space that you've always wanted. The basement also comes complete with a plumbing rough in for another bathroom, air exchanger and on demand gas water heater. Recently, the roof of the property was also fully redone (2024). By Virtue of its location, 1497 Sierra Avenue is Amenity Rich, with all of the West Ends amenities including Shopping, Public Transit, Entertainment 401 Access and much more all within a 5 minute drive. This property is TURNKEY and ready to begin its next chapter. See what awaits You at 1497 Sierra Avenue. (id:47351)
1588 Arborwood Drive
Oshawa, Ontario
Welcome to this bright and inviting 4-bed, 3-bath home nestled in the heart of highly sought-after North Oshawa! This beautifully maintained property features a spacious eat-in kitchen with a walk-out to a large stone patio perfect for summer BBQs and outdoor entertaining.The main floor boasts a sun-filled living room, a separate formal dining room ideal for hosting, and a cozy family room with a gas fireplace, creating the perfect space to unwind. Upstairs, you'll find 4 generously sized bedrooms, including a convenient second-floor laundry room.Designed with an open-concept layout, the home feels expansive and airy from the moment you walk in. Enjoy a private, fully fenced backyard with no rear neighbours offering both peace and privacy.Located in one of Oshawa's most desirable neighbourhoods, you're just steps from parks, top-rated schools, shopping, and all the amenities your family needs. Don't miss the chance to call this exceptional property home! (id:47351)
20 Melville Lane
Selkirk, Ontario
Fantastic opportunity to get into the real estate market here at 20 Melville Lane - located in the heart of Selkirk Cottage Country. Check out this lovingly cared-for, year round, one level cottage - where pride of lengthy ownership is evident thru-out the 658sf interior, the clean white vinyl sided exterior enhanced with 300sf deck and the 50ft x 80ft clean, manicured lot includes convenient side drive equipped to accommodate 2 vehicles plus fully fenced yard. Relaxing 45-55 minute commute to Hamilton, Brantford & Highway 403 - 20 minutes west of Dunnville - similar distance east of Port Dover’s popular amenities with the Village of Selkirk less than 10 minutes away. Situated less than a block from Lake Erie, this darling “move-in ready” home features open concept living room accented with plush carpeting, fully equipped kitchen sporting ample cabinetry, modern back-splash, appliances & adjacent dinette includes patio door walk-out to huge entertainment deck with rigid metal gazebo - enjoying partial lake water views to the southeast with beach access at the end of Harkness Street. Floor plan continues with nice sized bedroom, handy main floor laundry/storage room, 4pc bath completed with newer south-wing bedroom boasting lake facing window & man door walk-out to west deck/landing. Notable upgrades includes roof shingles-2018, updated 100 amp hydro (breakers), 1200 gal water cistern, 2000 gal septic holding tank, 2 multi-purpose sheds plus majority of furnishings/cutlery (if wanted). *Note - accessed by privately owned road.* The “ultimate” alternative to renting - attractive & affordable for First Time Buyers, Retirees on fixed pensions or Investors with Air BnB potential. Don’t be disappointed - ACT NOW! (id:47351)
2426 Padstow Crescent
Mississauga, Ontario
Welcome To This Well-Loved And Versatile Semi-Detached Home Nestled In The Highly Desirable Clarkson Neighborhood! Offering 4 Spacious Bedrooms And A Separate Entrance To A Basement In-Law Suite (Kitchen, Full Bath, Bedroom and Laundry), This Property Is Perfect For Extended Families, Investors, Or Anyone Looking For Additional Living Space And Income Potential. The Main Level Boasts An Updated Kitchen, Open-Concept Layout, And Hardwood Floors Throughout. The Fenced-In Backyard Provides A Private Outdoor Space, And The Extra-Long Driveway Offers Ample Parking For Multiple Vehicles. Located Just Minutes From The Clarkson GO Station, QEW, Schools, Parks, And Shopping. This Is A Fantastic Opportunity In A Family-Friendly Neighborhood. Don't Miss Your Chance To Make This Home Your Own! (id:47351)
30 - 14 Seacoasts Circle
Vaughan, Ontario
Modern E-N-D U-N-I-T 3+1 Bedroom Townhome Prime Location & Move-In Ready! Welcome To 14 Seacoasts Circle, A Bright, Stylish And Beautifully Designed 1,744 Sq Ft End-Unit Townhome, Perfectly Located In A Highly Sought-After Central Maple Neighborhood! With Transit, Top-Rated Schools, Shopping, And Parks Just Steps Away, This Home Offers Unbeatable Convenience For First-Time Buyers And Downsizers. Step Inside To A Bright And Airy Open-Concept Main Floor, Where Natural Light Pours In Through Large Windows, Enhancing The Modern Design. Featuring A Contemporary Open-Concept Main Floor, This Home Offers A Seamless Flow Between The Living, Dining, And Kitchen AreasIdeal For Entertaining And Everyday Living. Offers 9 Ft Ceilings On Main Floor; Carpet Free Floors Throughout; Modern Sleek Kitchen With Centre Island & Open To Family Room On One Side & Dining Room On The Other Side, With East And West Exposure; Inviting Family Room With A Fireplace And A Walk-Out To An Open Terrace Overlooking Park/Soccer Field; Large Window On The Staircase Wall Allowing Natural Light To Pour In; Well-Planned Layout Of Three Spacious Bedrooms On Upper Level; Primary Retreat With 4-Pc Ensuite And 2 Closets Including A Large Walk-In Closet; Conveniently Located Upper Floor Laundry; A Large Room On Ground Floor With Access To 2-Pc Bathroom And Walk-Out To Backyard - Perfect As 4th Bedroom, A Home Office, Or A Guest Space; Large Open Terrace With West View; Fenced Backyard! Nestled On A Quiet Inside Street, This Home Provides Extra Privacy While Still Keeping You Connected To The Citys Best Amenities. With One Garage, 2 Total Parking, A Sleek And Functional Layout, And Turnkey Appeal, This Is The Perfect Place To Call Home! Walk To Maple Go Station, Maple Community Centre, Park Across The Street, Walmart, Marshals, Shoppers; Short Distance To Vaughan Library, Cortellucci Hospital! Perfect End-Unit Townhome, Move-In & Enjoy! See 3-D! (id:47351)
142 Maple Street
Central Huron, Ontario
Looking for the perfect family home? Welcome to 142 Maple Street, Clinton, where character, space, and location come together seamlessly. Situated on a generous 132' x 165' double lot, this stately home is centrally located just steps from schools, parks, the community centre, and downtown amenities. Step inside to find a bright and inviting interior featuring original hardwood floors and soaring ceilings throughout most rooms. The spacious dining room greets you off the front entrance and flows effortlessly into the cozy living room, creating an ideal space for gatherings and everyday living. The kitchen boasts a charming original farmhouse sink, a walk-in pantry, and plenty of room for a breakfast nook or future custom renovations to suit your family's needs. A four-season sunroom at the front of the home offers a perfect spot to enjoy morning coffee and watch the world go by. Convenience is key with main floor laundry, a handy 2-piece powder room tucked beneath the stairs, and a versatile bonus room ideal for a home office, gym, or additional storage. Upstairs, you'll find four comfortable bedrooms and a beautifully renovated bathroom (2023) featuring a luxurious soaker tub. Outdoors, the expansive backyard offers endless possibilities: an above-ground pool with deck, a storage shed, and plenty of open space whether you're dreaming of gardens, a workshop, or a game of catch with the kids. This home has seen numerous updates, including a wood stove installation, a new furnace and central air system in 2019, roof and eavestroughs with leaf guards in 2023, extra insulation added to the attic, and the fully renovated upstairs bathroom in 2023. Don't miss your chance to own a timeless, family-friendly home with room to grow and make your own. Contact your REALTOR today to book a private showing. (id:47351)
261 Woodbine Avenue Unit# 42
Kitchener, Ontario
Welcome home to 261 Woodbine Ave, Unit 42! This Stunning home boasts an Open Concept Floor Plan with plenty of Natural Light. This Kitchen is spacious, featuring Granite Countertops, Tile Backsplash and a Breakfast Bar. The Living Room is perfect for Hosting and has A Walkout Balcony to unobstructed views of Huron Natural Park, perfect for your morning coffee! Upstairs, You'll find a large Primary Bedroom, with a 3-Piece Ensuite Bathroom and a Walk In Closet. The second Bedroom is Spacious and there is also another 3-piece Bathroom and a Laundry Room. This home has been thoughtfully designed, and the finishes make it feel like home. Located in the Desirable Neighbourhood of Huron Park, this home is a MUST SEE! (id:47351)
7 Leslie Davis Street
Ayr, Ontario
Welcome to 7 Leslie Drive in Ayr. This 2023 built home is built on a premium lot *backing onto pond* and comes with around 1900 square feet of living space. A beautiful house in a prestigious newly developed neighborhood. 9 Ft ceiling and tiles on main floor!! Upgraded kitchen with large Kitchen island, Quartz counters and brand new stainless steel appliances plus enjoy the magnificent view of pond and large open field space from the kitchen and living area. Upstairs you will find great sized master bedroom with luxurious 5 piece ensuite and great size closet. Other 2 bedrooms are great sized with built-in closets and a 4 piece bathroom. In addition a convenient laundry room. This is located close to Schools, Foodland, Tim Horton's, ABE ERB and around 15 minutes drive to Kitchener. Book your private tour today (id:47351)
54 Bridge Street Unit# 27
Kitchener, Ontario
One of the largest condo towns with Panoramic views of Grand river and 2 owned parking spots is finally offered for sale at this amazing location! Rare find! Welcome to 54 Bridge St West Kitchener, with clean lines and an artful and visionary design approach you will be proud to call this home! This sun filled two level condo town offers plenty of well designed space with over 1,674 sq/ft plus a 300 sq/ft open terrace with breathtaking views! The modern open concept kitchen includes an oversize island, Stainless Steel appliances with Quartz counter tops and a massive Pantry! The kitchen is open to the living room/dining area. On the same level you will find a full Bathroom with shower and bath, plus 2 bedrooms. The upper level offers a spacious open area that can be used for a Den, Loft, Family room or potential 4th bedroom. It includes walkout access to a huge terrace with modern glass railings. The panoramic views of nature and the Grand River, continue into the luxurious master suite. The master bedroom offers a large walk-in closet and private full modern bathroom. In addition to all this, the condo also has its own built in laundry room with washer/dryer. This unit is perfect for families with children, professionals, downsizers or multigenerational living. This condo boasts two owned parking spots right in front of your entrance plus there is an EV conduit rough-in between the spots! The Condo complex offers a children's play area, visitor parking, bicycle parking and a full Electric Car Charging station. Location is everything, you are in the heart of K-W here, minutes to Expressway, close proximity to Conestoga Mall, Uptown Waterloo & Downtown Kitchener, Dog park, Sport & recreational facilities, Tim Horton's, Grocery stores and scenic parks & trails - ideal for active lifestyle and pet owners alike. Book your moving today and move in this Summer! (id:47351)
Carling 9 W8 - 3876 Muskoka Road 118 Highway W
Muskoka Lakes, Ontario
Experience effortless, luxurious vacationing at the Muskokan Resort Club on the prestigious shores of Lake Joseph. Carling 9, Week 8 is a beautifully appointed semi-detached villa offering 5 weeks of maintenance-free cottage living throughout the year. This 3-bedroom, 3-bathroom villa features an open-concept layout with spacious living, kitchen, and dining areas ideal for entertaining or relaxing with family and friends. Unwind in the cozy Muskoka Room or step outside to enjoy the expansive deck and covered porches with views of the natural surroundings. Ownership at the Muskokan includes full access to an array of resort-style amenities: tennis and basketball courts, a playground, a theater and games room in the Club House, a heated outdoor pool, and a stunning natural sand beach. Fully furnished and turnkey, the villa is ready for your Muskoka escape. As part of the Registry Collection, you also have the unique opportunity to travel and exchange your weeks at luxury resorts around the world. Located just minutes from both Bala and Port Carling, this is a rare opportunity to own your slice of Muskoka paradise. (id:47351)
502121 Grey 1 Road
Georgian Bluffs, Ontario
Welcome to an extraordinary 5,000+ square foot estate set on over 8 acres of picturesque land atop a hill, offering expansive views of Georgian Bay and 66 feet of water frontage. The home features five spacious bedrooms plus a den, providing ample space for family, guests, or the perfect setup for a bed and breakfast. With three full bathrooms and three half bathrooms, convenience and comfort are paramount. The walk-out basement adds to the living space, offering potential for additional guest suites, recreational areas, or a private retreat. Inside, the large, sun-drenched rooms provide sweeping views of the bay, creating a serene and inviting atmosphere throughout the home. The gourmet kitchen with quartz counter tops and ample storage in the solid oak cabinetry, is ideal for preparing meals for both intimate gatherings and larger events. The outdoor space is equally impressive - Enjoy stunning sunsets from the deck or walk the trail through the cedars down to the water's edge. The in-ground pool, overlooking the bay, offers a perfect spot for relaxation and entertainment, with breathtaking views serving as your backdrop. Whether you are looking to create a private sanctuary or a thriving bed and breakfast, this unique property offers endless possibilities. Experience the ultimate blend of luxury, nature, and potential with this one-of-a-kind estate. The 13,500 watt solar panels and recently installed cold climate air source heat pumps make this tremendous home surprisingly economical. The views are further complimented by the beautiful grounds and gardens with an irrigation system helping to keep things pristine. No detail has been overlooked and no expense spared - from the solid oak interior doors & trim through main and upper level, interlock steel roof with transferable 50 yr warranty, 14kw back up generac propane generator, new UV water filtration, and the list goes on. Inquire today as there is so much more to share about this wonderful home and property. (id:47351)
808 - 360 Mcleod Street
Ottawa, Ontario
Welcome to Central 2 in the heart of Centretown! With a Walk Score of 99, this condo offers every amenity and necessity right outside your front door. Just a short walk to the Glebe, the Rideau Canal, and everything downtown Ottawa has to offer. This 1 bedroom + den, 2 full bathroom north-facing unit offers sweeping views on the downtown skyline, and features floor to ceiling windows spanning the entire unit. The open concept floor plan creates an inviting and spacious atmosphere, with a full living room and dining room, rare for a newer condo. The kitchen features stainless steel appliances, an island with storage, and built-in shelves. The bedroom features its own full ensuite bathroom with a soaking tub/shower. The den provides ample space for a second bedroom, office, or library with it's own full closet and door. The second bathroom provides a large walk-in glass shower. The outdoor terrace provides plenty of space for lounging and enjoying the sunsets. Underground parking included. Building amenities include an outdoor pool, two gyms, two party rooms, theatre room, common BBQ area, and concierge services. This is a rare unit not to be missed. Status certificate available upon request. (id:47351)
145 - 3021 Olympic Way
Ottawa, Ontario
Welcome Home! Attention first time buyers, downsizers and landlords. This turnkey property is ready to go! Prime location ~5 min to South Keys, Shopping, Parks, Walking distance to Elementary Schools (English Public, Catholic, French Catholic) and a stones throw to French Public. Open concept main level offers plenty of living space with large windows and access to a private yard. Functional kitchen with 3 appliances (Refrigerator/Stove 2024), Updated Laminate flooring (2022) throughout the main and 2nd level. 2nd level features 3 bedrooms and a 4 piece bath. Finished basement area ideal for use as additional living space and a large mechanical/storage room with in unit laundry. 1 parking space at your front door and plenty of visitor parking nearby. Gas Furnace and Central AC. Previously rented for $2,550/mth + utilities. Book your showing today! 24hr irrevocable as per form 244 due to one of the Sellers being out of country. Open House Thursday April 17, 2025 from 5-7pm. (id:47351)
709 Kingston Mills Road
Kingston, Ontario
Charming Country Bungalow - Perfect Starter or Downsizer! Welcome to this adorable 1-bedroom, 1-bathroom detached bungalow nestled in a peaceful, tree-lined setting just minutes north of the 401. Offering a perfect blend of country charm and city convenience, this updated home is ideal for first-time buyers or those looking to downsize without compromise. Step inside and enjoy a thoughtfully updated interior featuring modern finishes throughout. The bright kitchen comes equipped with stainless steel appliances, and the layout flows effortlessly to a sunny back deck - perfect for morning coffee or summer entertaining. Set on a spacious and private treed lot, the large yard provides plenty of room to relax, garden, or simply enjoy the surroundings. Located just moments from picturesque Kingston Mills Lock and only a short drive to downtown Kingston, CFB, Queen's University, and KGH - you'll love the peaceful setting with everything you need close by. Affordable, move-in ready, with all appliances included and full of charm - this country cutie won't last long! (id:47351)
99 Mill Street N
Hamilton, Ontario
This property is a must see! Outstanding attention to detail, this century home is well cared for and has beautiful curb appeal and landscaping. 4+1 bedrooms, 2 full bathrooms and 3 gas fireplaces. Spacious living room with potlights and separate dining room with double closets and a fabulous box bay window. Spotless kitchen with white cabinetry, subway tile backsplash, potlights, quartz countertops and stainless steel appliances. Main floor also features a bedroom and home office/den, full 4 piece bathroom and laundry. Charming antique passage door from the kitchen to the family room. Family room with vaulted ceiling, gas fireplace and a walk out to the recent deck with glass railings. Upper level features primary bedroom with large closet overlooking the fully fenced backyard. Two more spacious bedrooms and a full bathroom. Notice the California shutters throughout. Quality stone landscaping and patios in the backyard with many seating areas for entertaining and an awesome shed! Basement is great for storage, completely waterproofed in 2024 including recent dual sump pump with backup battery. Many more updates include: paved driveway (2018), attic insulation, crawl space ductwork and insulation (2017), 200 amp electrical panel (2015), Windows (2015), Furnace (2015), AC (2017), Shingles (2015), 3 custom Nordic doors (2023), family room carpet and stair runner (2024). This side-by-side Duplex is a perfect in-law or investment property. Two front entrances. Currently set-up for single family but second kitchen was left roughed in. Walkable downtown Waterdown location, close to memorial park, trails, shopping, great restaurants and schools. (id:47351)
5 - 116 Guelph Street
Halton Hills, Ontario
Prime corner unit for lease | Guelph Street (Hwy 7 ) at Maple Avenue | 1,600 SF Outstanding leasing opportunity in a high-visibility location at the bustling corner of Maple Avenue and Guelph Street (Highway 7) in the heart of Georgetown. This 1,600 square foot ground-floor commercial unit offers excellent exposure, convenience, and functionality - ideal for a variety of professional and service-based businesses. Property zoning permits professional office, medical, dental, accounting, laboratory and other service-based uses. The interior layout has an existing reception area, two spacious private offices with French doors, a versatile rear room ideal for broadloom and storage, and a private washroom. Ready to move in with durable laminate flooring, pot lighting, and freshly painted. A separate private entrance and abundant onsite parking for clients and staff with the convenience of the GO bus stop right at the corner. Excellent location being steps from Dominion Gardens Park ad both elementary and high schools,. Takeout restaurant use with a maximum of six table settings may be considered, subject to approval by the Town of Halton Hills, however this unit is not suitable for cultural center's, place of worship, or school uses. The space offers a polished and professional environment perfect for medical practitioners, consultants, lawyers, therapists, accountants, or other personal services providers. Benefit from strong street presence, easy access and exterior signage. Available immediately (id:47351)
4322 Waterford Crescent
Mississauga, Ontario
Prime Location and Utilities Included! Beautiful Executive Legal Apartment for Lease in Central Mississauga. Welcome to this updated beautifully maintained Legal Apartment, perfectly situated in one of Central Mississauga most Desirable Neighborhoods. Enjoy the convenience of being just minutes from Square One Shopping Centre, the City Centre District, and the Vibrant Celebration Square, home to year-round Festivals and Events. Commuting is a breeze with quick access to the Hwy 403, as well as nearby GO Bus/Train and MiWay Transit Terminals. Close proximity to top-rated Schools, Parks, Shopping Plazas, the Living Arts Centre, and Essential Amenities. This spacious and updated apartment offers: Modern kitchen with fridge, stove, microwave, and dishwasher. In-suite washer and dryer for added convenience. Extra storage space for easy organization Stylish finishes that blend comfort and elegance. Experience the perfect balance of location, lifestyle, and functionality in this prestigious community. Don't miss the opportunity to make this lovely space your! next home! (id:47351)
172 Ecclestone Drive
Brampton, Ontario
Priced to Sell, No Bidding Date!! This is the one you have been waiting for! Explore this Remarkable Detached Home featuring 3 Huge Bedrooms and 3 Full Bathrooms + 1 Powder Room, Nestled in the Highly Desirable Brampton West Neighborhood. This property has been Meticulously Maintained! It boasts upgraded kitchen cabinets and Stainless Steel Appliances, granite counter tops ( Kitchen/Bathrooms) and ample cabinetry for storage, all with a view of the Beautiful Backyard and the Sunshine. All Updated Light Fixture, and Exterior Pot Light Controlled by Smartphone!! The Hardwood Floors add Elegance to the Living, Dining, Bedrooms, and Staircase. Freshly Painted and Carpet Free* Comes with Spacious Finished Basement Apartment with Separate Entrance Includes a Full Kitchen, Full Bathroom and Proper Bedroom making it perfect for an in-law suite $$$ along with a generous storage area! Additionally, the home features an Oversized Garage Space Perfect for an SUV and an Extended Driveway that can accommodate Two Vehicles Easily and Access to Home from Garage! All Set on a Large Lot with a Spacious Backyard Ideal for Summer BBQ's and Family Gatherings - No Neighbours on the Back, Perfect location offers easy access to TTC services and Only Short Distance from Downtown Brampton Go Station, Shopping Centers, Schools, Walmart, Fortinos, Restaurants, Parks and Major Highways! Book Your Showing Today! (id:47351)
228 The Kingsway
Toronto, Ontario
Welcome to a Captivating Blend of Classic Charm and Modern Comfort in this prime Edenbridge- Humber Valley Neighbourhood. Nestled on one of Etobicoke's most desirable addresses, this beautifully maintained, turn-key home offers a rare opportunity to enjoy timeless character with stylish, contemporary updates. Situated on an impressive 181-foot deep, sun-filled lot, the property is brimming with potential, whether you envision a future addition, top-up, or custom new build.The open-concept main floor showcases pot-lights, a renovated kitchen with a centre island & granite counter tops, ample pantry and spice storage, and space for a casual eat-in area. Incredible entertaining space. The heart of the home leads to a stunning Muskoka room, a serene, light-filled retreat with scenic views of the lush yard and gardens. It's hard to believe you are right in the bustle of the City. Upstairs, you'll find three spacious bedrooms, two with walk-in closets, and a versatile bonus room off the primary, ideal for expanding the walk-in closet, adding an ensuite, or creating a small office or more storage space. A separate side entrance offers flexibility for future potential in-law suite, or studio space.The private interlocking stone driveway accommodates four to five cars, plus a detached single-car garage. Located in a top-tier school catchment and just moments from parks, the Humber River, trails, golf, and the vibrant Humbertown amenities, as well as BWV. This home offers a truly exceptional lifestyle in a prestigious west-end neighbourhood. Minutes to downtown, Airport, & Highways, TTC & Royal York Subway, Future Eglinton LRT. (id:47351)
304 Ridge Top Crescent
Guelph/eramosa, Ontario
MUST BE SEEN !! Welcome to this beautifully kept and charming 3-bedroom, 1800 sq ft bungalow nestled in the prestigious Upper Ridge neighborhood of Rockwood. Just move in ! Designed with both comfort and entertaining in mind, this home offers an impressive blend of open-concept living and functional elegance. Step into a sun-filled layout where the massive chefs kitchen steals the show complete with granite countertops, tiled backsplash, stainless steel appliances, and a breakfast bar . The kitchen seamlessly flows into the inviting family room and breakfast area, which walk out to a generous deck, perfect for summer gatherings or quiet morning coffee. A separate formal room provides flexibility to suit your lifestyle, ideal as a living room, dining room, home office, or den. Retreat to the spacious primary suite featuring two walk-in closets with a convenient pocket door and a spa-inspired ensuite bath. Decorative door trim adds a touch of sophistication throughout the home. The finished walk-out basement expands your living space with a huge family room and a full 4-piece bathroom, kitchen area is ideal for entertaining, guests, or a growing family. Set on a premium lot in one of Rockwood's most sought-after communities. Don't miss the opportunity to make this stunning property yours! (id:47351)
3140 Staff Avenue
Lincoln, Ontario
Beautiful country home just minutes from everything! This A-Frame "Lindal Cedar Home" has plenty of space both inside and out. Situated on almost an acre and backing onto 16 Mile Creek, this unique country home is sure to please. Spectacular vaulted ceilings and a wall of windows makes you feel like you are living in a nature retreat. The main floor primary bedroom has a partially glassed roof allowing you to "sleep under the stars". The main floor also has a woodstove and there is a beautiful solarium leading to the wraparound deck. The second floor consists of a large bright family room/loft/office with its own balcony where you can often see deer and other wildlife in the distance. The full basement is partially finished and has a dry sauna for you to enjoy on those cool winter nights. This amazing home is also within walking distance to three wineries, including Sue-Ann Staff Winery which is a fly-in winery with a grass landing strip! (id:47351)
24 Wilson Street
Laurentian Hills, Ontario
Welcome to 24 Wilson Street a beautifully constructed, energy-efficient up/down duplex in the quiet community of Chalk River. This newly built property offers an excellent opportunity for investors or those seeking a home with an income-generating unit.The main floor unit is vacant and ready for immediate occupancy. It features a spacious 3-bedroom, 2-bathroom layout, including two full 4-piece bathrooms, modern laminate flooring throughout, and an open-concept living and dining area ideal for families or professionals.The lower-level unit is a 2-bedroom, 2-bathroom space currently occupied by a reliable and respectful tenant, offering immediate rental income. Both units are thoughtfully designed for comfort and privacy.Each unit is equipped with its own high-efficiency heat pump system providing both heating and air conditioning. Additionally, a centralized gas boiler supplies baseboard radiant heat to the main floor and in floor radiant in the lower unit ensuring year-round comfort and cost-effective energy use.Outside, you will find a large shared shed for tenant storage (note: no interior divider). The property is low-maintenance and conveniently located close to CNL, schools, parks, and outdoor recreation.Whether you're looking to live in one unit and rent the other, or add a solid property to your investment portfolio, this duplex checks all the boxes. 24 hour notice required for lower unit showings (id:47351)
