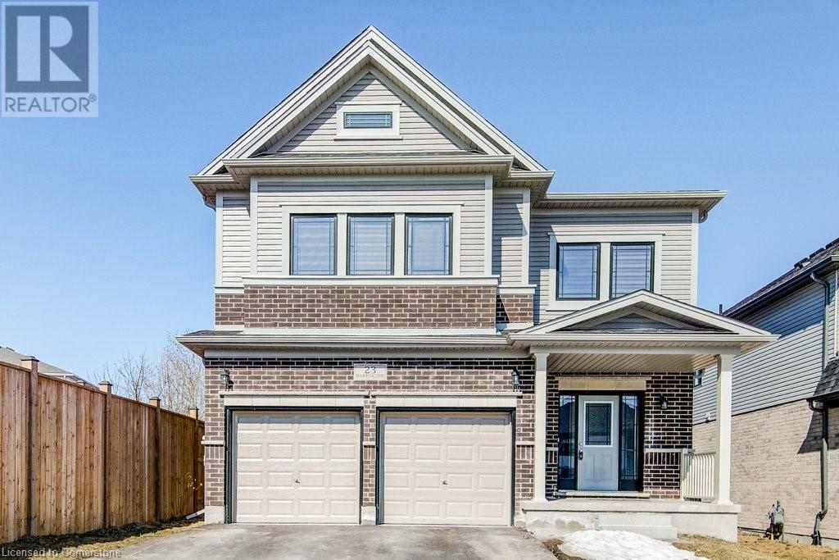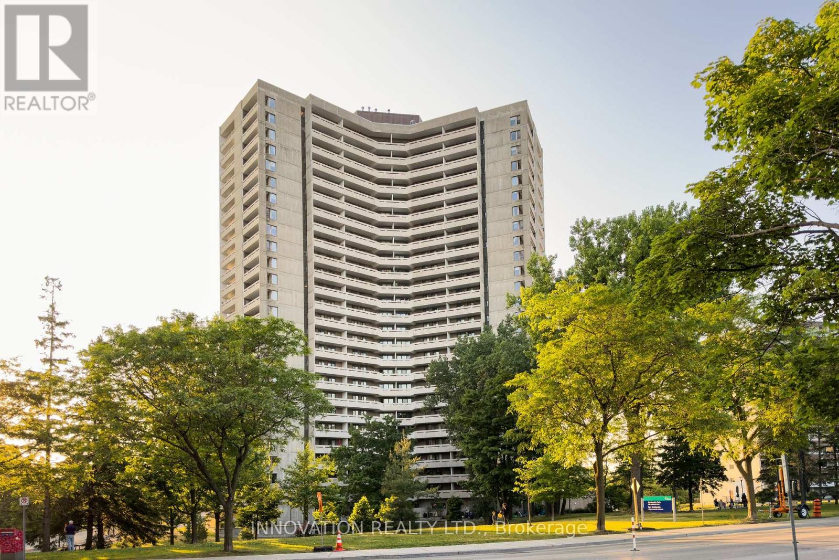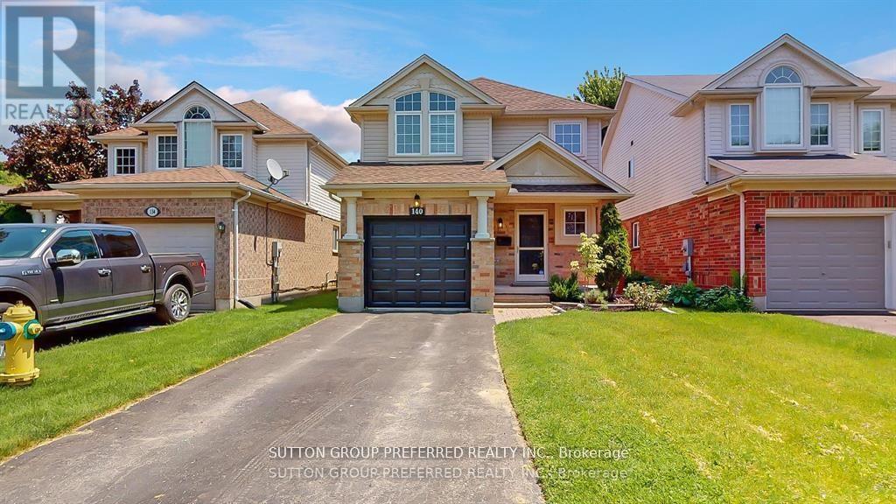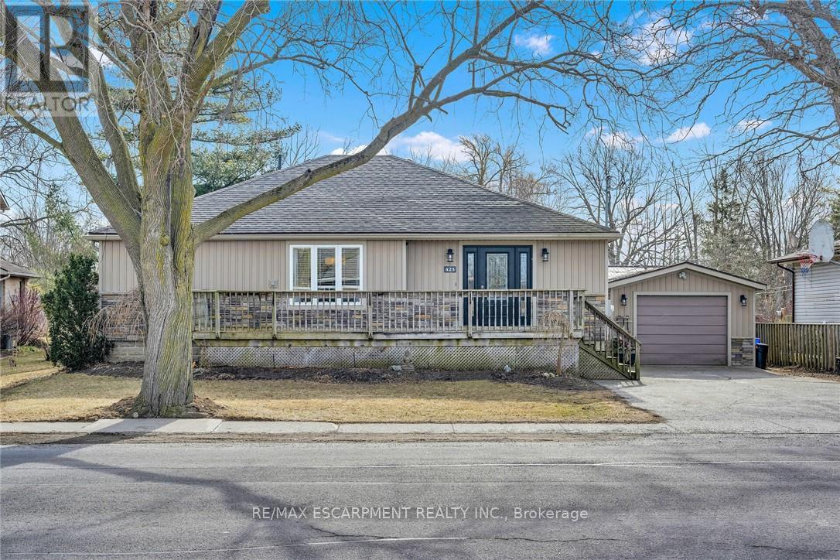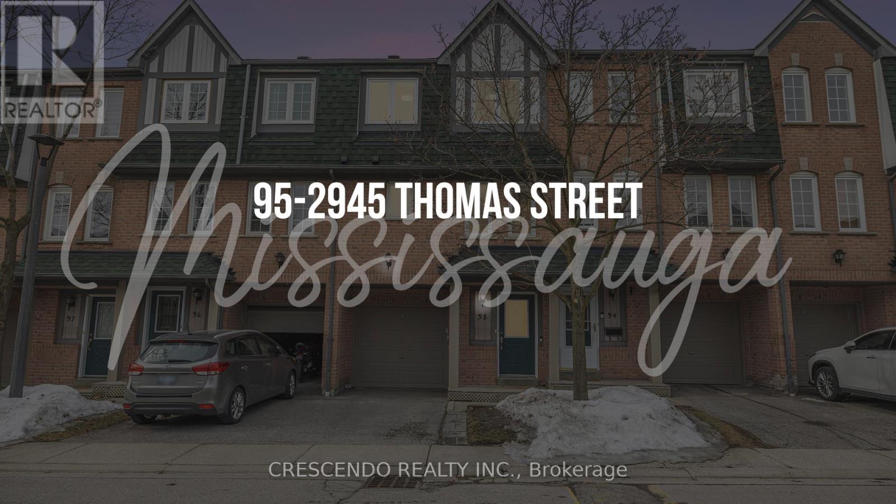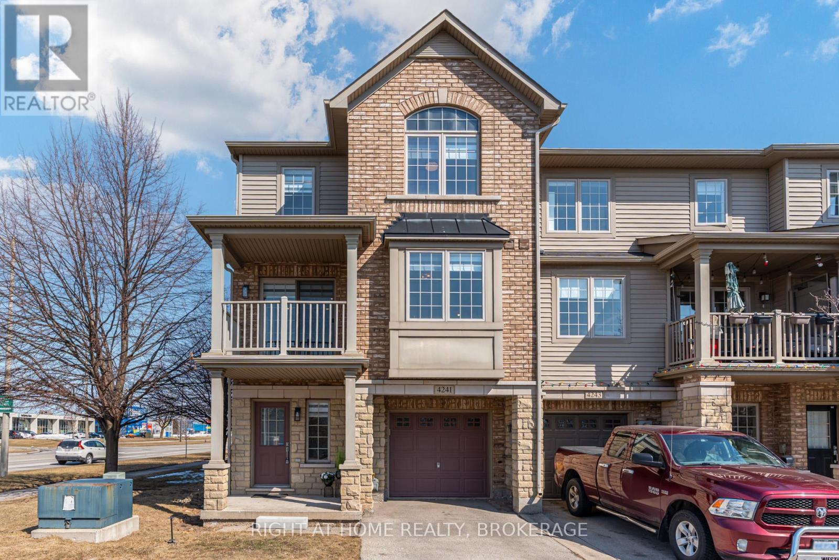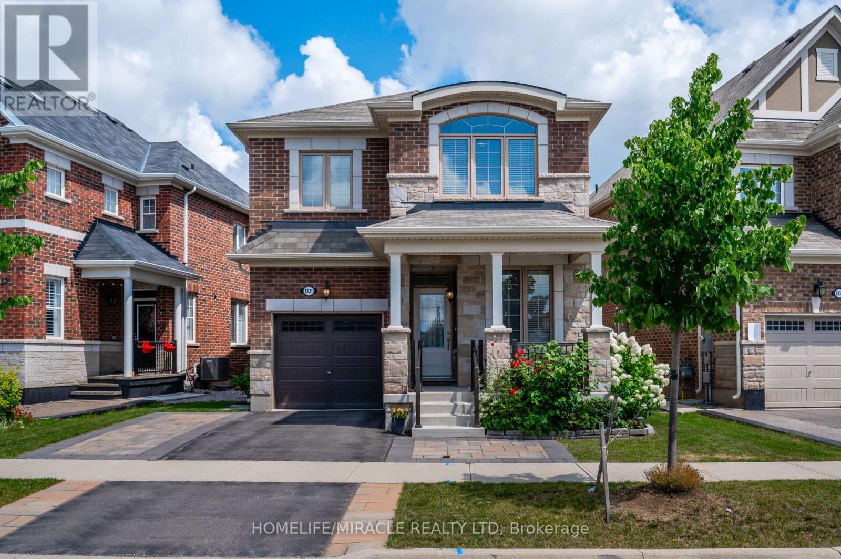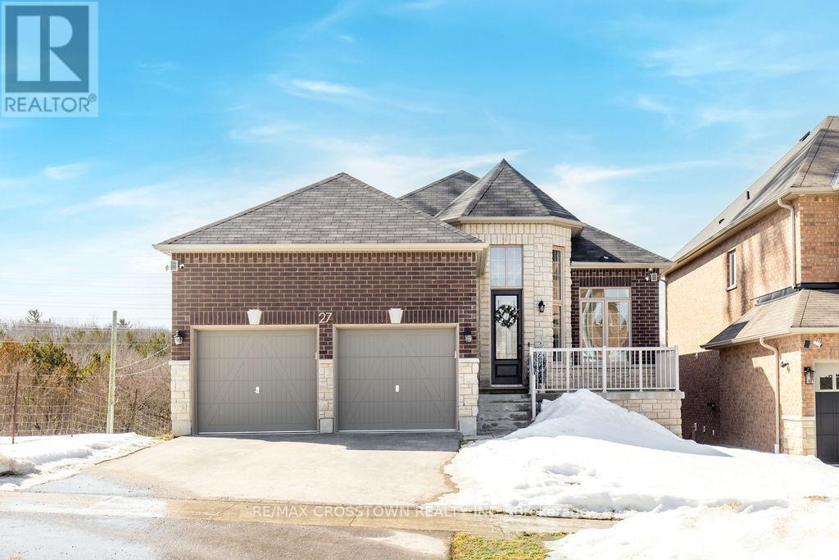23 Harrington Road
Guelph, Ontario
Your dream home awaits at 23 Harrington Rd, Guelph. This stunning Hail model by Fusion Homes is a spacious 2,980 sqft detached home with $70K worth of premium upgrades from the builder. Boasting 4 bedrooms and 3 bathrooms, this home is packed with high-end finishes and features, including 9-foot ceilings on all floors, and is situated in the peaceful, family-friendly neighborhood of Huron. Fusion Homes, known for their dedication to quality and customer satisfaction, has crafted a residence that radiates elegance and offers a luxurious lifestyle, without the wait for new construction. The nearly-new home, built just under two years ago, showcases a striking brick exterior. The open-concept main floor is perfect for entertaining, featuring 9-foot ceilings throughout. The gourmet kitchen comes equipped with quartz countertops, upgraded cabinetry, stainless steel appliances, and an island with a breakfast bar. The main floor also includes a spacious living room, a separate dining area, a breakfast nook, and a den/office for added convenience. The expansive primary suite includes a spa-like 5-piece ensuite with a luxurious soaker tub. This home also offers hardwood floors, top-of-the-line kitchen appliances, large windows for natural light, an extended breakfast counter, and luxurious granite kitchen countertops. Upstairs, the primary bedroom boasts a huge walk-in closet and abundant natural light from a large window. The other three bedrooms feature double closets. Last but not least, the basement has lot of potential with lookout windows. Located in the serene Grange neighborhood, shopping, parks & trails, and within walking distance of a plaza and best school, this home offers both luxury & accessibility. Don't miss the opportunity to own this stunning property. Book your private showing today! (id:47351)
33 Pepler Place
Barrie, Ontario
**OPEN HOUSE: SATURDAY, MARCH 15TH 12:00 - 2:00** *Legal Lower Level Unit* Executive Solid Brick 3+1 Bed, 3 Bath, Exceptional 2-Storey Family Home Located In The Heart Of Barrie & In The Sought After Sunnidale Community! Complete With A Brand New Legalized Lower Unit W/Stunning New Poured Concrete Separate Entrance & Offering A Bonus 20'X12' Detached Garage/Workshop On Concrete Pad Plus An Attached Drive-Thru Garage! This Property Checks All The Boxes & Features A Breathtaking Interior Offering Hardwood Flooring, A Main Level Formal Dining Room & Updated Chef's Kitchen W/Stone Counters, S/S Appliances & A W/O To Private Backyard Oasis W/Privacy Fencing, Gates On Both Sides, Fire Pit & Is A True Entertainers Paradise! The Cozy & Inviting Main Level Living Room W/Gas Fireplace & 2Pc Bath Welcomes You To Cozy Up In A Bright & Spacious Sun-Filled Space. The 2nd Level Includes A Large Primary Bedroom W/Semi Ensuite Bath & 2nd Level Laundry Facility. The Legal Lower Unit Is A 1 Bedroom Unit Complete W/Luxury Vinyl Flooring, A 4 Pc Bath, Lovely Living Room & Gorgeous New Poured Concrete Entrance Leading Into A Spacious Foyer! Premium Upgrades & Updates Throughout Including A 2nd Kitchen In The All New Lower Level Apartment, Plus A 2nd Laundry Facility, New Garage Door, A Poured Concrete Walkway & Stone Interlocking, Top Of The Line Appliances, Pot Lights, Oversized Windows, Fencing, Underground Eavestroughs, Updated Ventless Furnace, Tankless Hot Water (All Equipment Is Owned & No Rental Equipment W/This Property!), Newer Roof (Approx. 2 Years New) & So Much More! Complete W/Panel & Sub Panel For Garage. 4 Car Parking In Asphalt Driveway W/Interlock Feature & *No Sidewalks. The Drive Thru Main Garage Brings You Right Into The Beautiful Backyard. Premium Location W/Convenient & Quick Hwy 400 Access. Close To Schools, Parks, All Amenities & More! (id:47351)
438 Mcalpine Avenue N
Welland, Ontario
Newly built in 2018 property offering a well-thought-out raised bungalow design. With 1358 sq.ft. of 'carpet-free' living space encompassing 2.5 floors, this is the perfect fit for the family with an in-law situation or desiring income. The main living space offers 3 b/r (2 on main level + private upper level master suite w/ensuite bath), full main bath, kitchen with stainless appliances + patio door to spacious deck. Convenient to commuting routes (HWY 406), schools and amenities. Home is expertly constructed. Upper unit for lease. Unit is partially furnished with dining table, TV and other essentials! (id:47351)
2008 - 1081 Ambleside Drive
Ottawa, Ontario
River View Condo! This magnificent 20th floor 2 bedroom condo offers an unparalleled living experience with its panoramic river views and numerous desirable amenities! Wake up and enjoy a cup of coffee basking in the serenity of the water view or unwind at the end of the evenings with a glass of wine as you watch beautiful sunsets. With ALL utilities included with the condo fee, you can indulge in a worry-free and comfortable lifestyle with proximity to local parks, bike paths, beaches, new LRT, and the culinary restaurants of Westboro. Amenities include pool, saunas, exercise room, workshop, party room, residents lounge, guest suites, laundry facilities, and car wash bays. The condo is very social: dinners, movie nights, exercise & aqua classes, coffee club, golf days, card & bingo nights. Heated underground parking ensures ease of access, convenience and security. Don't miss this opportunity! (id:47351)
511 Adane Way
Ottawa, Ontario
Welcome to this stunning 4+2 bedroom, 5-bathroom home, nestled in the highly desirable Riverside South. With over 3,500 square feet of living space, this property has been thoughtfully upgraded throughout. Featuring gleaming upgraded tile and hardwood stairs to both the basement and second floor, this home exudes elegance and comfort. The spacious kitchen is a chef's dream with upgraded cabinets, quartz countertops, a working island, and modern finishes. Enjoy cozy evenings by the gas-burning fireplace in the family room, and entertain guests in the bright living room accented by frosted French doors for added privacy. The massive primary bedroom boasts high ceilings, a luxurious ensuite bathroom with a double sink vanity, and a walk-in closet. Bedrooms 2 and 3 share a beautifully designed ensuite with a double sink vanity with quartz counters, while bedroom 4 also enjoys its private ensuite. The convenient second-floor laundry room and large main-floor mudroom with double closets make daily living a breeze. This home is ideally located on a corner lot facing west, offering gorgeous sunset views and plenty of natural light. A large driveway accommodates up to 5 cars, and the double garage provides more parking and storage. Enjoy the peace and serenity of a park right across the street, and take advantage of being just minutes away from the village of Manotick, shopping, and the park-and-ride station with access to the light rail. Don't miss out on this opportunity to live in one of Riverside South's most sought-after neighborhoods. Schedule your showing today! (id:47351)
288 Cambridge Street N
Ottawa, Ontario
Discover this stunning 3-story townhome with 9 foot ceilings nestled in the vibrant Centretown West, perfect for professionals wanting home office convenience and downtown access. Its prime location near transit & the 417 places you within walking distance of the Glebe, Little Italy, Dow's Lake, & McNabb Dog Park for your furry friends. The main floor features a versatile den/office, stylish powder room, laundry & access to the garage. The open-concept 2nd floor is designed for modern living, featuring a bright & airy living room with expansive windows, a dining area, & a spacious kitchen with gorgeous granite countertops, all leading to a cozy balcony. The 3rd level offers 2 bright bedrooms, 2 full baths (including an en-suite) & an additional balcony. The primary bedroom also includes a brand new PAX closet. The basement, accessible via the garage, features additional space for a gym, office or recreation room. It is plumbed for a fourth bathroom & is currently being used for storage. (id:47351)
485 Mansfield Avenue
Ottawa, Ontario
OPEN HOUSE SUNDAY, MARCH 16TH, 2-4pm. Welcome to 485 Mansfield Avenue, the perfect family home in the heart of McKellar Park. This charming 2-story home features 3 bedrooms and 2.5 bathrooms. The main level showcases original hardwood floors and a bright, spacious living area, beautifully complemented by a cozy wood-burning fireplace. The updated, modern kitchen offers views of the lush backyard. The three-season sunroom is the perfect spot to enjoy your morning coffee or unwind during the golden hour. Upstairs, you'll find a generously sized primary bedroom, two additional bedrooms, and a full bathroom with a glass-enclosed shower. The large basement includes a gas fireplace, an updated bathroom with heated floors, and a spacious laundry room. The fully fenced, oversized backyard boasts a well-maintained lawn and garden, providing an ideal space for outdoor activities. This wonderful home is just steps from the Byron Bike Path and within walking distance to Nepean High School, Broadview Public School, McKellar Park, and Westboro Village. (id:47351)
140 Rossmore Court
London South, Ontario
Discover this charming 2-story, 3-bedroom home, perfectly designed for modern living. Boasting 2.5 baths, this residence features a single-car garage with inside entry and a keyless auto opener, offering both security and ease.Step into the spacious primary bedroom, a true retreat, complete with a recently updated 4-piece ensuite and a stylish walk-in closet. The closet now features sleek cabinetry and durable laminate flooring, creating an organized and elegant space. Both the main bathroom and ensuite have been thoughtfully updated, showcasing quartz countertops, under-mount sinks, and modern fixtures. Plus, all three toilets have been newly replaced for your peace of mind.The main and second levels are adorned with laminate flooring, with the second level flooring having been updated within the last five years, adding a warm and contemporary feel to the home. Step outside to a large deck, perfect for entertaining, complete with a convenient gas BBQ line. The fully fenced yard offers privacy and space for outdoor enjoyment.Nestled in a tranquil setting, this home is a 1-minute walk to parks, trails, and outdoor recreation. Whether you enjoy golf, hockey, or parks, youre only moments away from it all. Highland Golf Course and Victoria Hospital are just minutes from your door, and with easy access to main hubs of the city, youre just 10 minutes away from downtown, Storybook Gardens, and the 401.This quiet, family-friendly neighbourhood is the ideal place to call home. (id:47351)
331 White Sands Drive
London South, Ontario
This comfortable 4-level backsplit offers practical family living from the moment you arrive. The spacious 4-car concrete driveway leads to a 1-car garage with newer 9ft door (2015) and aluminum capping. Plus, the garage features an air compressor to keep your car and bike tires perfectly inflated! The main floor features a bright kitchen with cathedral ceilings and a gas stove (2015) that flows easily from the open living/dining room with built-in book shelves. The second level includes 3 bedrooms and a full 4-piece bathroom. Head downstairs to find a family room with built-in entertainment unit, additional bedroom, and 3-piece bathroom, while the basement level offers a recreation room with pool table - perfect for entertaining and family game nights.The backyard is perfect for relaxing, entertaining and making memories with a wrap-around deck, 21ft above ground pool, composite shed (2019), and playhouse. The best part? No grass to cut and plenty of privacy!Sound enthusiasts will appreciate the built-in Sony and Yamaha speakers and surround sound throughout. The kitchen includes a gas stove, and the home features a gas dryer for more efficient laundry days.Key features include a steel roof (2013), newer furnace (2016), and owned water heater (2018). The home also has a rough-in for central vacuum system for added convenience.Built by Kenmore Homes in 1999, this property features aluminum siding with brick exterior. Located in the desirable Summerside Community, homes in this neighbourhood don't last long, so act fast before it's gone! Open Houses this weekend! (id:47351)
741 Bethune Street
Peterborough North, Ontario
Welcome to 741 Bethune St! Located in a desirable north-end Peterborough neighborhood, this well-maintained bungalow is full of charm and potential. Featuring 2 bedrooms and 1 bathroom, this home is perfect for first-time buyers, downsizers, or investors. The bright and cozy main level offers comfortable living, with a generous kitchen and living space. The partially finished basement provides a fantastic opportunity to expand and customize the space to suit your needs. The attached garage adds convenience and extra storage. Step outside to enjoy the large yard, perfect for relaxing, gardening, or entertaining. With its prime location and endless possibilities, this home is a must-see! Book your private showing today! (id:47351)
37 - 31 Marina Village Drive
Georgian Bay, Ontario
Welcome to your cozy retreat in the southern gateway to Muskoka! This charming home is perfect for those looking to embrace the Muskoka lifestyle with minimal upkeep and maximum enjoyment. Nestled down a peaceful lane way, surrounded by lush greenery and nature, this home offers a serene escape just five minutes walk from the community's private marina and the Oak Bay Golf Course. Inside, you'll find a generous eat-in kitchen, ideal for family meals or entertaining friends with a walk out to generous screened muskoka room. Three comfortable bedrooms, a full semi en suite bathroom, and a convenient half bath make this the perfect year round home or cozy get away. The Muskoka room at the back of the house invites you to unwind and enjoy the natural beauty that surrounds you. The single-car garage provides extra storage or a place to keep your vehicle, adding to the convenience of this home with extra parking in the driveway. Crawl space with is accessible and has enough height to be a great place for storage of bins or out of season stuff you want to tuck away. Located a social but serene community, this property is perfect for anyone seeking a beautiful, nature-filled lifestyle without the hassle of high maintenance. Shopping is a breeze with convenient access to the highway making big box and boutique shopping easy to get to in several different directions! Don't miss out on this opportunity to make this cozy home your own piece of paradise! Social Membership fee to be phased in for community amenities as they are built. Low condo fees, beautiful views, quiet area. Prime location in the community of detached homes (id:47351)
37 East 23rd Street
Hamilton, Ontario
Nestled in the beautiful Hamilton Mountain, this charming and move in ready 1201 square foot, three-bedroom + den home offers both comfort and convenience. The updated and open-concept kitchen features a central island, ideal for cooking and gathering. With a primary bedroom option on the ground floor featuring a walk-in closet and two additional bedrooms upstairs, this home is ideal for first-time buyers, families, and down-sizers alike. Outside, you'll appreciate the ample parking with both a front drive and rear alley access, plus a deep 129-foot lot, providing plenty of space for outdoor activities. Location is key- this home is ideally located within walking distance to schools (George Armstrong Elementary is just around the corner), parks, Juravinski Hospital, and the vibrant and friendly Concession Street shopping district. Close to highway access as well as multiple mountain accesses. Whether you're looking to enjoy the beauty of the Hamilton Mountain or the convenience of nearby amenities, this home offers the perfect balance of both. Furnace 2020, Washer/Dryer 2019, owned hot water heater 2020. (id:47351)
40 Gilmour Point Road
North Kawartha, Ontario
Welcome to 40 Gilmour Point Road, your perfect year-round home on the picturesque Chandos Lake. This well-built home offers both comfort and functionality, making it ideal for full-time living or as a seasonal getaway. Nestled on over 8 acres of nature and wildlife, enjoy 1140 ft of shoreline, a tranquil setting with easy access to the water and stunning sunrises and sunsets. Spacious & Inviting Living Areas: Featuring custom built-ins in both the kitchen and rec room, this home is designed for modern living with ample storage and style. The kitchen boasts beautiful quartz counter-tops, heated floors and a functional island, perfect for entertaining guests or family meals. Outdoor and Waterfront Living at its best with a large deck offers a great space for outdoor entertaining, while the boat slip and covered roof for your boat make access to the water effortless. With deep water right off the dock, enjoy swimming, boating, or simply relaxing by the waters edge. Whether you're looking for a full-time home or a seasonal retreat, this cottage offers the best of both worlds with all the amenities you need for a comfortable lifestyle. **EXTRAS** Generator 2024,(2) attached garages & (1) detached garage, UV filtration, water-softner, HWT owned, washer & dryer, laundry sink, newer eaves-trough, pot lights, Bell Internet, circular drive, Boat slip, boat cover, weekly garbage pick up (id:47351)
7 Blain Drive
Hamilton, Ontario
Brand new never lived in stunning detached home built by Cachet Homes. 4 bed, 4 bath home in the lovely Binbrook community is ready for its first tenant. Flooded with natural light and a ton of tasteful upgrades. Enter into a sunken foyer featuring a walk-in coat closet and an unobstructed view of the open main floor. Expansive living & dining areas. Chefs kitchen with upgraded cabinetry, countertops, large island, premium hardware & large breakfast area. 8-ft doors on main floor. Partial upper-level with soaring 15-foot-high ceilings containing a family room and laundry. Oversized primary bedroom features raised ceilings, a 5-pce ensuite with a stand-up shower, double vanity and freestanding soaker tub and a large walk-in closet. Second bedroom with a personal en-suite as well. Upgraded hardwood floors, oak stairs and pickets. Open unfinished basement for extra storage with large windows. Appliances pending. An absolute cant miss home. Available immediately! (id:47351)
423 George Street
Haldimand, Ontario
Beautifully presented, Exquisitely updated 3 bedroom Bungalow on Irreplaceable 86.28 x 264 lot with detached garage and 2nd detached garage with woodstove & workshop. Great curb appeal with vinyl sided & complimenting brick exterior, concrete driveway, side drive / access to rear yard for trailer/boat/RV parking, tasteful landscaping, & entertainers dream backyard complete with custom deck, pool, & hot tub. The masterfully designed interior features a open concept layout highlighted by gourmet eat in kitchen with dark cabinetry, island, & tile backsplash, formal dining area, oversized living room with hardwood floors throughout, 3 spacious bedrooms, 4 pc bathroom, & welcoming back foyer. The finished lower level allows for perfect in law suite or 2 family home & includes large rec room with gas fireplace, bar area, & storage. Ideal for those starting out, the growing family, or those looking to retire in style! The feeling of country with the convenience of town living! (id:47351)
22 Pinto Drive
Hamilton, Ontario
Welcome to Ancaster in this 2693 sq ft home. Enter through the covered porch into the spacious foyer with sitting area. Featuring main floor bedrooms, 5 pce bath with separate shower, welcoming living room with gas fire place and 2 storey ceilings adjacent to open concept kitchen with breakfast bar and spacious dining area with sliding doors to back yard. Making your way by open hardwood stairs to the second level, where you will find 3 additional bedrooms including a large primary suite with window seat, and room for quiet sitting area. The two additional bedrooms are sunny and bright, one with its own window seat too! Heading to the lower level, you will find an additional recreation room, work out area and an extra office space along with spacious laundry room. California shutters and steel exterior rolldown shutters on 4 windows The two car garage with inside entry provides the extra parking space or storage area along. Front concrete drive has parking for 6 cars or 4 large vehicles. Your new backyard oasis features an awning covered composite deck (2018), Grand River shed (2018) and Hot Tub (2018), awning, landscaping and additional sitting areas. Eaves in June 2020, some windows June 2020 and room in 2008 with 30 year shingles. Unique purpose built design in 1997. Includes appliances in both kitchens. (id:47351)
72 Fairey Crescent
Hamilton, Ontario
Spectacular 3+1 bedroom home in the heart of Mount Hope, built in 2022. This fully finished property features an upgraded kitchen with modern amenities and gorgeous hardwood floors throughout. The oversized patio door opens to a back deck with stylish aggregate concrete, perfect for outdoor gatherings. Enjoy the luxury of a spa-like ensuite in the master bedroom, offering a serene retreat from everyday life. The finished basement provides additional living space for entertainment or an extra bedroom. Don't miss the opportunity to own this exquisite home! Room sizes approximate. (id:47351)
10 - 31 Sunvale Place
Hamilton, Ontario
Welcome to 10-31 Sunvale Place, a stunning 2-storey executive townhome in the prestigious Newport Yacht Club community. With over 2,300 sq. ft. of finished living space, this home offers a spacious and open layout with direct water views of the marina and Lake Ontario. The bright, airy main floor features hardwood, a generous family room with a cozy gas fireplace, and an open-concept kitchen with a breakfast bar overlooking the lake. The dining area flows seamlessly to the backyard, perfect for entertaining while taking in the stunning lake scenery. Upstairs, you'll find a spacious second floor with three large bedrooms, including a luxurious primary suite with an updated 5-piece ensuite. The convenience of second-floor laundry and additional updated bathrooms adds to the home's appeal. The lower level is bright and inviting, with oversized basement windows, a second gas fireplace, and a utility/storage room. Enjoy backyard BBQs while soaking in the breathtaking marina and lake views. Located in a vibrant family-friendly community with low-maintenance living and access to the marina, this home is just minutes from the QEW, shopping, and top-rated schools. Don't miss this incredible opportunity to own this retreat! (id:47351)
1901 - 55 Strathaven Drive
Mississauga, Ontario
Located in a stunning Tridel building, this 2-bedroom, 2-bathroom unit offers a fabulous layout with breathtaking city views from the 19th floor, including a direct sightline to the CN Tower. The bright and airy living room features a walkout to a private balcony, perfect for enjoying the skyline. The master bedroom boasts a spacious closet and a private ensuite bathroom, while the open-concept kitchen seamlessly blends functionality and modern design. Ensuite laundry adds extra convenience for everyday living. Residents of this prestigious building have access to exceptional amenities, including an internet lounge, aqua spa, library, billiard room, theatre, party room, game room, fitness center, aerobics studio, and more. This condo is the perfect blend of luxury, comfort, and convenience, ideal for those seeking an upscale urban lifestyle. (id:47351)
161 - 4975 Southampton Drive
Mississauga, Ontario
Fully renovated One Level End Unit Townhouse With Front Court Yard.Two bedrooms and one bathroom.Modern kitchen with quartz countertops and a breakfast bar in an open-concept layout. One Parking Space. Very Quiet & Private Setting. Freshly Painted, Vinyl Floor In Living, Dining And Bedrooms. Front patio perfect for enjoying a BBQ. It looks like a Model Unit. Prime Churchill Meadows Location. Steps To Shopping, Erin Mills Town Centre, Park, School, Public Transit, Restaurant, And Other Conveniences. Easy Access To Hwy 403. (id:47351)
1205 - 1928 Lakeshore Boulevard W
Toronto, Ontario
Welcome to this unique 2 Bedrooms & 2 Baths condo unit, perfectly situated in the heart of High Park! Enjoy Tranquil Views of TheLake and High Park from the convenience of your Living Room and Balcony. Just steps from Sunnyside Park, the beach, marina, and waterfront trails, this location offers the best of nature and city living. This 770 sq. ft unit is highlighted with Laminate flooring throughout, Quartz kitchen Counter, Built-in Stainless-Steel Appliances, generously sized bedrooms, professionally painted, Lots of natural sunlight, and much more. World class building amenities include indoor pool, gym, sauna, party room, yoga, library, dogwash area, guest suites, and 24-hour security and concierge. (id:47351)
611 - 1440 Clarriage Court
Milton, Ontario
Spacious 1 Bed + Den Condo With 2 Full Baths @ MV1 Condos by Great Gulf. 9' Ceilings. Approx 638 Sqft + 63 Sqft Balcony. Laminate Floors Throughout. Modern & Sleek Kitchen, Quartz Counter & High-End Stainless Steel Appliances. Bright & Airy Living/Dining Room. Walkout to A Large Private Balcony. Spacious Bedroom With 4Pc ENSUITE Bath. Generous Size Den Could Be Used for Office or Guest Room. 2nd Full Bathroom With Standing Shower. Ensuite Laundry. Included: S/S Fridge, Stove, B/I Dishwasher, B/I Microwave & White Washer & Dryer. 1 Parking & 1 Locker Included. Amenities: Party/Meeting Room, Gym, Garden/Patio With BBQ. Close To Everything, Groceries, Transit, Shopping, Walking Trails. Located Near Milton Hospital, Schools, Parks, Shops, Restaurants & The Scenic Niagara Escarpment. (id:47351)
1050 Masters Green
Oakville, Ontario
Welcome to 1050 Masters Green! Nestled in the prestigious Fairway Hills community, this 65-ft corner lot offers luxurious living with approx. 4,300 sq. ft. of elegant space. Hardwood floors, crown moulding, upgraded trim, and built-in speakers flow throughout. The chefs kitchen features high-end built-in stainless steel appliances, an eat-in island, and direct access to a backyard oasis with stunning landscaping, a large saltwater pool, hot tub, and interlocked patio perfect for entertaining. The oversized bedrooms provide ample space, including a primary suite retreat with a sitting area, walk-in closet, and 5-piece ensuite. A double-car garage and extended driveway offer parking for up to six vehicles. Ideally located near top-tier shops, Oakville GO, restaurants, and downtown Oakville, and just steps from Glen Abbey Golf Club. A must-see home-book your private tour today! Recently painted, with California shutters throughout, new high-efficiency furnace and AC, pool liner (2022), pool cover, and hot tub. Vibrant Fairway Hills community hosts various events TO the year,(Annual Fee: $900) Motivated Seller! (id:47351)
73 William Duncan Road
Toronto, Ontario
Welcome to sought-after luxury living in Downsview Park where we introduce to you 73 William Duncan. With over 3000 sf of living space, this lovely end unit townhome boasts a full builder-upgraded kitchen (ex. pot drawers, extended breakfast bar, quartz counters, backsplash) with S/S appliances, the primary retreat sweeping the top floor with a full 5pc master ensuite, his/her closets, and a balcony with views of Downtown Toronto including the CN Tower, followed by 2 secondary oversized bedrooms all equipped with walk-in closets. There's no need to worry about temperature regulation as each floor has its own thermostats with 2 furnaces and 2 air conditioners already set up in this home. The full double car garage has its own perks as well! Equipped with an electrical panel for EV plug installation and with an 18ft ceiling, you can easily add a car lift, for 3 car garage, or a loft! Just steps to the large Downsview Park, the host of many festivals, sport leagues, tournaments, etc., and minutes drive to Highway 401, Downsview Station, and Canada's premier shopping center Yorkdale Mall! (id:47351)
260 - 7360 Zinnia Place
Mississauga, Ontario
This Beautiful House Is Located In One Of The Most Sought Location In Mississauga. A Friendly And Family Oriented Neighbourhood Backing Onto Ravine Lot! No Carpet In Entire House. Upgraded Oak Staircase And Newly Laminated Thru-Out The 2nd Flr. Master Br W/ Walk In Closet & Ensuite 5Pc W/ Window, Big Deck at the Back (id:47351)
20 Blackberry Valley Crescent
Caledon, Ontario
welcome to 20 blackberry valley cres, caledon - a perfect home for a young family! featuring 3 beds, 3 baths, this home boasts newly painted walls, new appliances and an open-concept layout with 9' ceilings on the main floor. enjoy your private fully fenced yard for outdoor entertainment. the spacious bedrooms include a master with full ensuite and a walk-in closet. best deal for first-time home-buyers! don't miss out on this amazing opportunity/. (id:47351)
2110 - 1285 Dupont Street
Toronto, Ontario
Welcome to Unit 2110 at 1285 Dupont Street an exceptional opportunity to lease a stunning 3-bedroom + den, 2-bathroom corner unit in the brand-new Galleria on the Park development. This thoughtfully designed residence offers an elegant and modern living space with a functional layout, high-end finishes, and breathtaking city views. With parking and a locker included, this unit is perfect for professionals, families, and anyone seeking an upscale urban lifestyle in one of Toronto's fastest-growing communities. Spanning over 1,000 square feet, this spacious suite is meticulously designed to offer both style and comfort. The open-concept floor plan maximizes space and natural light, creating a bright and inviting atmosphere. A rare offering in the city, this unit features three generous bedrooms, each with ample closet space, providing flexibility for families, roommates, or a dedicated home office. The den offers additional versatility perfect for a study, gaming area, or reading nook. Enjoy the luxury of two sleek and modern bathrooms, featuring contemporary vanities, designer tiling, and spa-like finishes. Expansive windows throughout the unit flood the space with natural light and offer spectacular panoramic views of the Toronto skyline. Designed for both functionality and aesthetics, the kitchen boasts high-end integrated appliances, quartz countertops, custom cabinetry, and a stylish backsplash. The seamless flow between the living and dining areas makes this home perfect for entertaining or unwinding after a long day. Step outside to your private balcony and take in the stunning urban landscape, a serene spot for your morning coffee or evening relaxation. Galleria on the Park offers an impressive array of amenities that redefine urban luxury. Additionally, you can experience peace of mind with around-the-clock security and concierge services. (id:47351)
95 - 2945 Thomas Street
Mississauga, Ontario
Welcome home to this sun-lit and renovated townhome in exclusive Churchill Meadows! Featuring three bedrooms and two bathrooms, this townhome has been tastefully updated to enhance comfort and style. Enjoy the modern and bright ambiance created with pot lights throughout the main living area, and a sophisticated quartz countertop with a marble backsplash. Featuring so much natural light throughout, making it perfect for relaxing or entertaining. Garage features certified EV charger pre-installed. (id:47351)
4 - 20 Shires Lane
Toronto, Ontario
"Bloorview Village" Sundrenched, premium location fronting onto the community courtyard. This 16' wide, four bedroom "Dunpar" executive townhouse has been extensively renovated and updated within the past 5 years. Roof 2020, Kitchen including added built in servery with Appliance Garage and Beverage Fridge, Caeser Stone Counters, Appliances, 2 1/2 Bathrooms redone, Primary Bedroom Walk in Closet Door widened with custom Cabinetry, Lower Level reimagined and new flooring throughout. It feels like every corner of this 2430 sq. ft. of living space has been tastefully and meticulously touched. (see attached schedule for full details). Low maintenance living as this is a Freehold town house with a common element component: TCECC 1634 - $210.00/month which covers Common Elements, Lawn Care, Snow Removal and weekly Private Garbage and Recycling. All the benefits of home ownership without the exterior maintenance. As soon as you walk in the door you will start living. Exceptional location between Islington Subway and Kipling Subway or "GO" Train. Stroll to the Kingsway and Islington Village shops & restaurants. Added bonus Pearson International in fifteen minutes via multiple routes. Dare to Compare! (id:47351)
21 Muskoka Street
Brampton, Ontario
Welcome To This Well Maintained Home. Nestled on a beautiful Lot In The Desirable And Family-Friendly Community Of Heart Lake West, This Home Offers A Perfect Blend Of Comfort And Convenience. The Main Floor Boasts A Very Practical And Inviting Layout, Featuring A Formal Living And Family area. A Cozy Family Room And Walkout from kitchen To A Private Fenced Backyard. A generous sized Kitchen with breakfast area.Laundry on the main floor. Upstairs, You'll Find 4 Spacious Bedrooms, Including A Great Size Primary Bedroom With A 4-Piece Ensuite And Walk-in Closet. Located Close To Schools, Parks, Hospital, Libraries, Shopping Centers, Highway 410, Banks, And Public Transit, This Home Offers The Perfect Lifestyle For Families.Most of the renovations in 2021 and 2025. Upstair Windows, Furnace around five years. (id:47351)
325 Trudeau Drive
Milton, Ontario
LEGAL 2-BEDROOM BASEMENT! Nestled in Milton's desirable Beaty community, this stunning home offers approximately 3,500 sq. ft. of luxurious living space. With 9' ceilings on the main floor, this home boasts 4 spacious bedrooms, a formal living room, a formal dining area, and a large family room with a cozy gas fireplace. The open-concept kitchen is a chefs dream, featuring brand-new quartz countertops, stylish backsplash, and Brand new stainless steel appliances. A large window and oversized patio door bring in abundant natural light, creating an inviting atmosphere. Elegant hardwood floors adorn the main level, complemented by freshly stained oak stairs with new wrought iron railings. Upstairs, brand-new Berber carpet adds comfort and style. Freshly painted throughout, the home exudes a modern and bright ambiance. The primary bedroom is a tranquil retreat with an ensuite bathroom, walk-in shower, soaking tub, and a spacious walk-in closet. Conveniently, the laundry room is located on the second floor. The Legal 2-bedroom basement apartment with a separate entrance and independent laundry was previously rented for $2,200 per month, perfect for rental income. Enjoy outdoor entertaining in the fully fenced backyard with an oversized patio. The double garage accommodates a large SUV or truck, and the driveway provides parking for four additional vehicles. Modern amenities include Energy Star certification, a Wi-Fi-controlled Nest thermostat, and brand-new LED lights throughout. Ideally located just minutes from Highway 401, 8 Minutes to Mississauga, shopping plazas, banks, gas stations, parks, and top-rated schools, this home is also near an excellent dog park, perfect for pet owners. This home truly checks all the boxes for luxurious and convenient living. Don't miss the opportunity! Schedule your private viewing today! (id:47351)
1435 Emerson Lane
Mississauga, Ontario
Presenting 1435 Emerson Lane, A Meticulously Renovated 3-Bedroom, 4-Bathroom Home In Mississauga's Desirable East Credit Neighbourhood. This Residence Boasts A Fully Finished Basement With A Separate Entrance, Featuring An Additional Bedroom, Kitchen, Living Room, And WashroomIdeal For Extended Family Or Rental Income. Over $50,000 Has Been Invested In Transforming The Backyard Into A Private Oasis, Perfect For Outdoor Gatherings. The Main Floor Offers An Open-Concept Kitchen And Family Room With A Cozy Fireplace, Complemented By New Flooring And Modern Pot Lights. Situated Within Walking Distance To Shopping Centers, Schools, Parks, And Public Transit, This Home Combines Luxury With Convenience. Nearby Amenities Include The Churchill Meadows Community Centre, Offering Recreational Facilities For All Ages. With Easy Access To Major Highways, Including The 401, 407, 403, And 410, Commuting Is A Breeze. This Property Offers A Harmonious Blend Of Comfort, Style, And Practicality In A Thriving Community. (id:47351)
4241 Ingram Common
Burlington, Ontario
Stylish End-Unit Townhome - Welcome to 4241 Ingram Common, a beautifully designed end-unit townhome(POTL) built by Branthaven, offering 1,602 sq. ft. of stylish and functional living space in the sought-after Mayfair enclave. With 3 bedrooms, 1.5 baths, and recent high-end upgrades, this home is a fantastic alternative to condo living no elevators, no crowded hallways, and no sky-high fees! Step inside to a spacious entry foyer with ceramic tile flooring, perfect for a home office or cozy sitting area. The open-concept main level features hardwood flooring throughout, an upgraded kitchen (2025) with sleek cabinetry, stainless steel appliances (2023), and a breakfast bar. The bright dining area walks out to a private balcony overlooking a tranquil ravine, offering a peaceful escape you won't find in a condo. The spacious living room is filled with natural light, and throughout the home, stylish zebra blinds (2025) have been installed, adding a sleek, modern touch. An upgraded 2-piece powder room (2025) and laundry area complete the main level. Upstairs, you'll find three generously sized bedrooms, all with high-quality laminate flooring and built-in closet organizers. The 4-piece main bathroom has been beautifully updated (2025), enhancing the home's modern appeal. Plus, with inside entry to the garage, you get the convenience and security that condos simply can't offer. This home has been thoughtfully upgraded with a new A/C unit (2024) and new fridge, dishwasher, and microwave (2023), Washer/Dryer (2024). Located in an incredible community, you'll be just steps from the GO Station, shopping, major highways, and all essential amenities with the freedom of townhome living. This is your chance to own a stunning home in a prime location! Schedule your showing today. (id:47351)
24 Sawston Circle
Brampton, Ontario
Truly a show stopper !! 4+1 bedroom 4 bathroom fully detached executive home built by Fernbrook Castle situated on a Premium Ravine lot. offering living and dining com/b, sep large family rm , upgraded kitchen with quartz countertop and eat in, master with ensuite and w/i closet, all large bedrooms, professionally finished W/O basement , large driveway, crt location, loaded with all kind upgrades, hardwood on main and 2nd floor, asphalt shingle replaces (2015), Rheem hot water tank 189 liter capacity installed in 2014 (20.28) monthly , Samsung front load washer and dryer (2020), underground sprinkler system for front , side and back yard by Greenworld inc, over 1800 sqf of interlock , back patio, side stairs and driveway reset and leveled 2015, main floor kitchen and main floor hardwood floors redone 2017, high efficiency Amana furnace installed in 2018, two natural gas fireplaces one on main floor family rm and other located in the basement, 4 large bedroom on 2nd floor, 2 bedroom with w/i closets, soffit outdoor potlights installed late 2024 for security of property and visual appearance at night, home has wired security system that can be monitored , porcelain tiles and granite flooring in basement, new 10x10 post fencing installed down west side of back yard to ravine 2020, large custom shed with two windows , steel door, 8ft ceiling, 10x12 metal gazebo in back yard, custom shed 8ftx12ftx8 ft high , steel door and two windows, stainless steel outdoor built in bbq for rear patio deck, list goes on and on . must be seen. steps away from schools, parks, grocery/shopping, gyms, trails, public transit , Mt. Pleasant go station and a place of worship. (id:47351)
29 - 7284 Bellshire Gate
Mississauga, Ontario
Welcome to this stunning turnkey end-unit townhouse-just like a semi! Located in the sought-after Levi Creek neighborhood, this premium corner lot offers a bright, open-concept layout with numerous upgrades. The modern kitchen features quartz countertops, stainless steel appliances, a glass backsplash, and hardwood floors. Freshly painted, the home includes 3 bedrooms, 2 bathrooms, and a finished basement with a walkout to the backyard-perfect as a potential extra bedroom. Recent updates include new hardwood floors on the top level (2022), Carpet on the stairs (2025), and a high-efficiency furnace and A/C (2022). Well-maintained with low maintenance fees, this home is conveniently close to highways 407&401, Credit valley Conversation area, parks, Meadowvale Go Train Station, and within walking distance of top-rated English and French schools. (id:47351)
40 Nairn Avenue W
Toronto, Ontario
Welcome to 40 Nairn Ave A Gem in Corso Italia! Nestled in one of Toronto's most vibrant neighbourhood, this charming 3-bedroom, 2-bathroom semi-detached home is just steps from St. Clair West, the 512 Streetcar, and the Lansdowne bus, making city access a breeze. Enjoy over 1,300 sqft of living space, a walk-out deck from the kitchen, and a finished basement with a second kitchen & separate entrance perfect for extended family or rental potential! The 2-car garage is rare, and the move-in-ready interior blends comfort and functionality. Explore nearby gems like Earlscourt Park, Joseph J. Piccininni Community Centre, Tre Mari Bakery, and Franks Pizza House. Don't miss your chance to own in this highly sought-after community! EXTRAS (id:47351)
409 - 509 Dundas Street W
Oakville, Ontario
Welcome to Dunwest Condo, a prestigious Greenpark development in North Oakville! This 1-bedroom + den, 1-bathroom unit features 9' ceilings, a modern kitchen with quartz countertops and stainless steel appliances. The open-concept layout extends to a spacious balcony, perfect for entertaining. It includes two lockers One Parking, a custom fireplace, and remote-controlled blinds. Enjoy premium building amenities, including a media room, yoga room, pet wash, Study/Work station, and fitness centre for ultimate convenience. You're steps from a large plaza featuring banks, top dining, a grocery store, and medical centres, offering everything you need within walking distance. Just a 3-minute drive away, Sixteen Mile Sports Complex is undergoing a major expansion, set to open in 2025. It will feature a new community centre, fitness facilities, gymnasiums, an Oakville Public Library branch, and outdoor sports amenities, making it a fantastic addition to the neighborhood. (id:47351)
177 Huguenot Road
Oakville, Ontario
This beautifully renovated 3-storey freehold townhome in Oakvilles desirable Uptown area offers 3+1 bedrooms, 2.5 baths, and 2010+- sq ft of modern living space. With an extended 2nd-floor balcony and interlock entryway, this home is designed for comfort and style. The chef-inspired kitchen features upgraded appliances, a 15-foot quartz island with waterfall, an elegant coffee bar with a herringbone backsplash, and custom cabinetry. Pot lights throughout enhance the homes open, airy feel. Enjoy outdoor living with a gas line for BBQs and plenty of space for entertaining. This home is ideally located near reputable schools, parks, tennis courts, soccer fields, and splash pads. Plus, its close to major highways and shopping centers, offering unbeatable convenience. A perfect blend of luxury and practicality in a prime Oakville location. (id:47351)
1331 Rose Way
Milton, Ontario
Detached 2,139 sq. ft. Layton model by Mattamy in Milton's desirable Cobban neighborhood. The chef's kitchen features an extended quartz countertop and matching backsplash, built-in microwave, and glass cooktop. The family room boasts a fireplace with a stunning stone accent wall. The main floor offers a den/office space near the front door, as well as a separate dining room. Upstairs, you'll find four spacious bedrooms plus a convenient laundry room. This home is like new, having been rarely used, and includes a beautifully tiled backyard perfect for outdoor relaxation. The extended driveway provides ample parking for two cars and 200 amps. (id:47351)
1770 Main Street Unit# 506
Hamilton, Ontario
This stylish 2-bedroom, 2-bath unit offers contemporary living. The spacious primary bedroom features an ensuite bathroom, a generous walk-in closet, as well as an in-suite laundry ensuring comfort and convenience. Step out onto the large balcony and enjoy breathtaking views of the escarpment, providing a stunning backdrop to everyday life. The modern kitchen combines practicality with a sleek aesthetic, featuring generous workspace and well-crafted finishes that elevate your cooking experience. Residents also have access to condo amenities including a party room, locker, parking space, workout room, and backyard patio making urban living as dynamic as it is convenient. (id:47351)
27 Muirfield Drive
Barrie, Ontario
Nestled in the coveted Ardagh Bluffs, this stunning raised bungalow offers 2,090 sq. ft. of exquisite living space with a walkout basement, soaring 10' main floor ceilings, and 9' ceilings on the lower level. Flooded with natural light through expansive windows, this home boasts over $200,000 in custom upgrades, including hardwood floors, designer finishes, and spa-like bathrooms. The chefs kitchen is a culinary dream, featuring premium appliances and elegant cabinetry. The open-concept design is perfect for entertaining and enjoying perfect sunsets from inside or out on the back deck in your private yard. Just steps to scenic walking trails, this is luxury living at its finest! (id:47351)
35 Edwin Pearson Street
Aurora, Ontario
Bright & Spacious End Unit Townhouse with Finished Walk-Out Basement In The Heart Of Aurora, Three Large Bedrooms on 2nd Floor , Hardwood Floor on main and Extra-Wide Engineering Hardwood on 2nd oor, Open Concept, Pot Lights, Granite Countertop with Backsplash. Landscape Maintenance Free. Water included in maint fee. Dr. G.W. Williams Seconday School with I.B. Program and Rick Hansen Public School . Walking Distance To Canadian Superstore, T&T Supermarket, Public Transits Etc, Schools And Parks, Minutes drive To Go Transit, Hwy 404 and Hospitals etc. **EXTRAS** S/S Fridge, S/S Stove, S/S Dishwasher, Range Hood, Washer & Dryer, Existing Light Fixtures And Window Coverings. (id:47351)
Main - 694 Beman Drive
Newmarket, Ontario
Absolutely Gorgeous Bright 3 Br Detached On A Quiet Street In A Demanding Location. Extensively Upgraded Top To Bottom W/ New StuccoExterior, Renovated Kitchen , Backsplash, Tiles, All Upgraded Bathrooms, Entrance And Interior Doors, Recently Built Deck, full Set OfAppliances. W/Backyard Landscaping. Minutes To Schools, Hwy404, Plazas, Transport. (id:47351)
2710 - 7890 Jane Street
Vaughan, Ontario
Luxury one bedroom unit in Transit City 5. Enjoy an unobstructed view in the heart of Vaughan Metropolitan Centre. The bright and open concept floorplan features a modern kitchen with built-in appliances and 9' ceilings. 24 hour security, gym, workspace, yoga space, rooftop pool, basketball and squash courts and much more. Conveniently located steps away from Vaughan Metropolitan Subway Station, with easy access to Hwy 400 & 407. Close to malls, Ikea, Costco, Walmart, hospital. York University is just two subway stops away! (id:47351)
6 Bussa Rd Road N
Markham, Ontario
Basement With Separate Entrance Apartment. Spacious 2 Bedrooms and 2 Bathrooms ensuite. Kitchen With Quarz Countertop With Lots Of Space And Cabinets. In a Great Location, Close To The Ttc, Bus, Shopping Center, Restaurants, Grocery & More. (id:47351)
177 Findhorn Crescent
Vaughan, Ontario
**Stunning & Rare 50Ft Lot - A True Gem!** Nestled on a peaceful crescent, this beautifully upgraded home offers the perfect blend of elegance, comfort, and modern convenience. Boasting a spacious 50-foot lot, this naturally bright home features an inviting open layout, energy-efficient pot lights, and stunning hardwood flooring throughout. The chefs kitchen is a true highlight, designed with high-end appliances, including a Bosch dishwasher (2023) and a Wolf gas stove, complemented by stylish granite countertops and a sleek backsplash. Step outside to a professionally landscaped yard with an interlocked driveway and patio, creating a serene outdoor retreat. The property is further enhanced with a central vacuum system, an irrigation system for both the front and backyard, and a spacious two-car garage equipped with custom built-in storage. The newly renovated basement, completed in 2023, offers incredible versatility. Featuring modern vinyl flooring, two well-sized bedrooms, and a full washroom, this space is ideal for a nanny suite, in-laws, or even rental potential. Location is everything, and this home delivers! Just steps away from top-rated schools, public transit including YRT and GO, community centers, libraries, and Vaughan Mills shopping, convenience is at your doorstep. No detail has been overlooked when it comes to upgrades. Over the years, $$$$ have been invested in professional renovations, including brand-new window coverings (2025), a refreshed kitchen (2025), a backyard fence (2025), a water filtration system (2024), R60 attic insulation (2022), an energy-efficient gas furnace (2022), and a water heater (2022). The home is also equipped with third-generation Google Nest thermostats and sensors (2022) to maximize comfort and efficiency. This is a rare opportunity to own a meticulously maintained home in one of Maples most sought-after neighborhoods, where properties are rarely available. Don't miss your chance to make this dream home yours! (id:47351)
Bsmt - 694 Beman Drive
Newmarket, Ontario
Absolutely Gorgeous Bright Detached On A Quiet Street In A Demanding Location. Extensively Upgraded Top To Bottom W/ New Stucco Exterior, Renovated Kitchen , All Upgraded Bathrooms, Entrance And Interior Doors, full Set Of Appliances. 2 Br Finished Basement Apartment W/Kitchen, Bathroom, Separate Entrance. Minutes To Schools, Hwy 404, Plazas, Transport. (id:47351)
91 Mondavi Road
Vaughan, Ontario
Your search ends hereyour dream home awaits! This meticulously renovated gem boasts luxury at every turn, starting with a double-car garage and a spacious driveway for 4 vehicles (no sidewalk interference). The exterior features stunning landscaping, interlocking front, back, and side yards, plus outdoor hot and cold water connections in both the front and back. With an EV charging station in the garage, a 200-amp electrical panel, and energy-efficient doors and windows throughout, this home is as practical as it is beautiful. Open-concept main floor adorned with crown molding, oak stairs with elegant iron balusters, and a fully revamped gourmet kitchen. Highlights include a JenAir 48-inch stove, a high-capacity 2100 CFM exterior-mounted exhaust, custom cabinetry, an extended island with built-in under-counter storage, a flush-mounted microwave, a built-in wine chiller, a pot filler, and quartz countertops and backsplash for a seamless finish. Second floor offers hardwood flooring throughout and a luxurious master bedroom complete with a spa-like 4-piece ensuite featuring a stand-alone tub, rain showerhead, and double vanity with quartz counters. The secondary bathroom is upgraded with a modern rimless glass shower and rain showerhead. The basement is equally impressive, offering porcelain floors, a cozy bedroom, a full bathroom, and essential upgrades like an owned water softener, tankless water heater, and a high-efficiency A/C furnace. This home truly has it allsee it to believe it! (id:47351)
