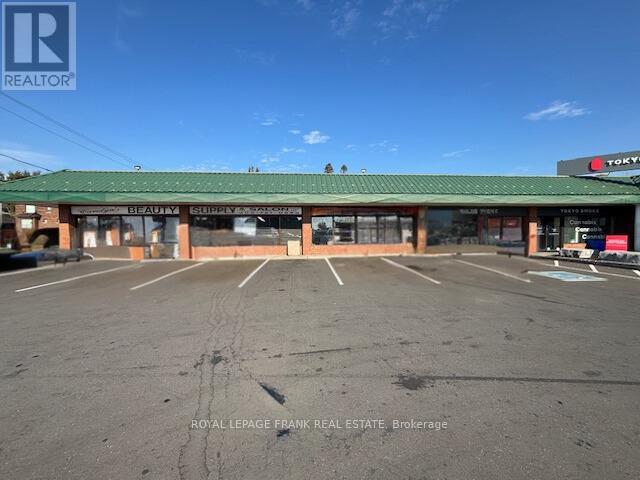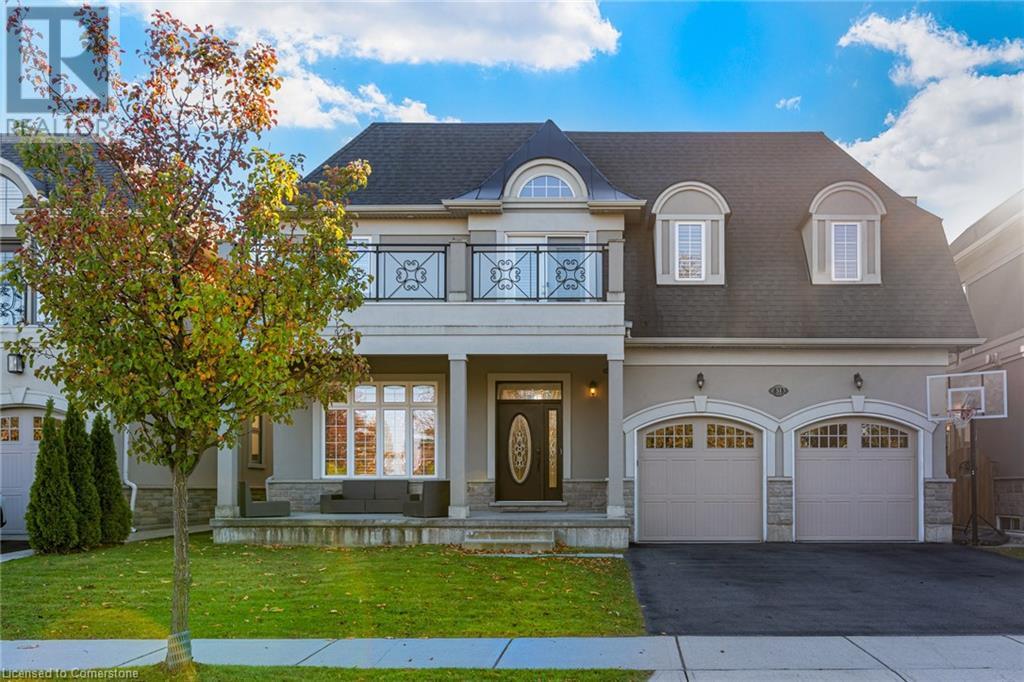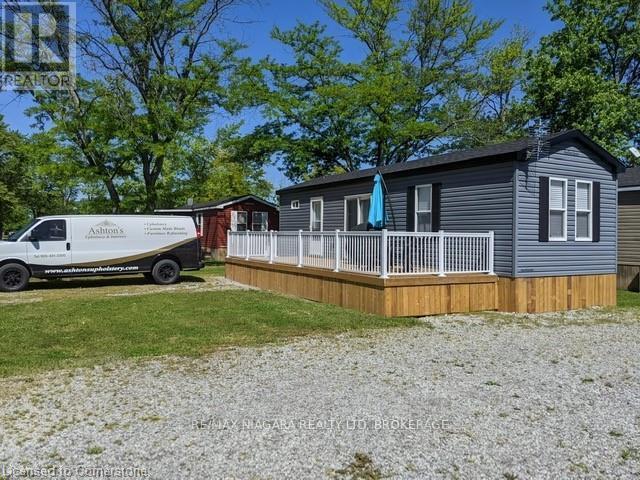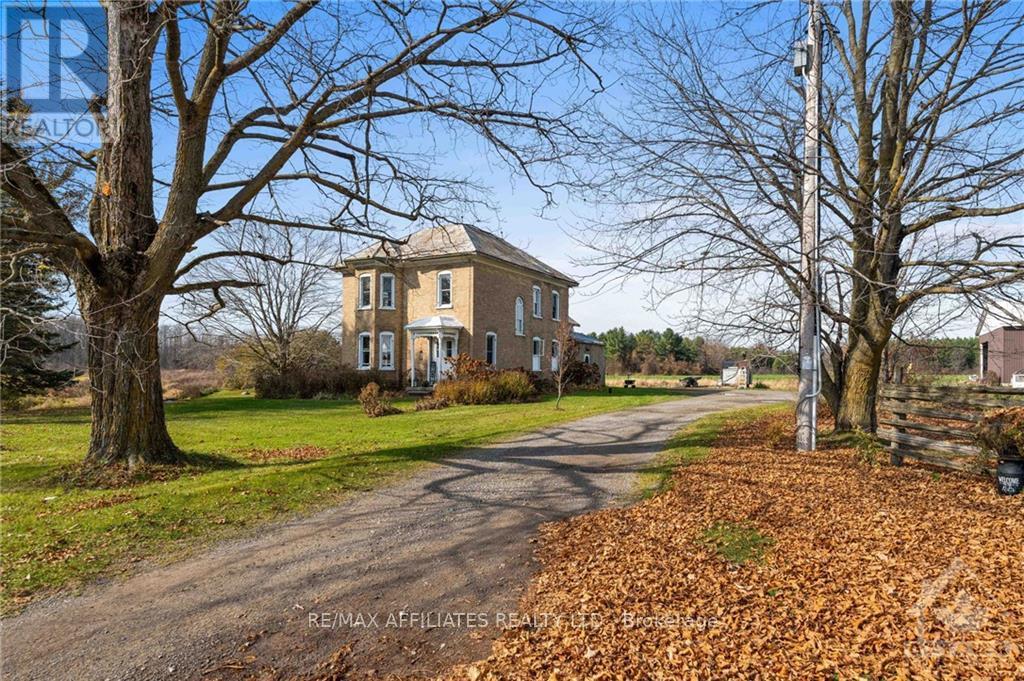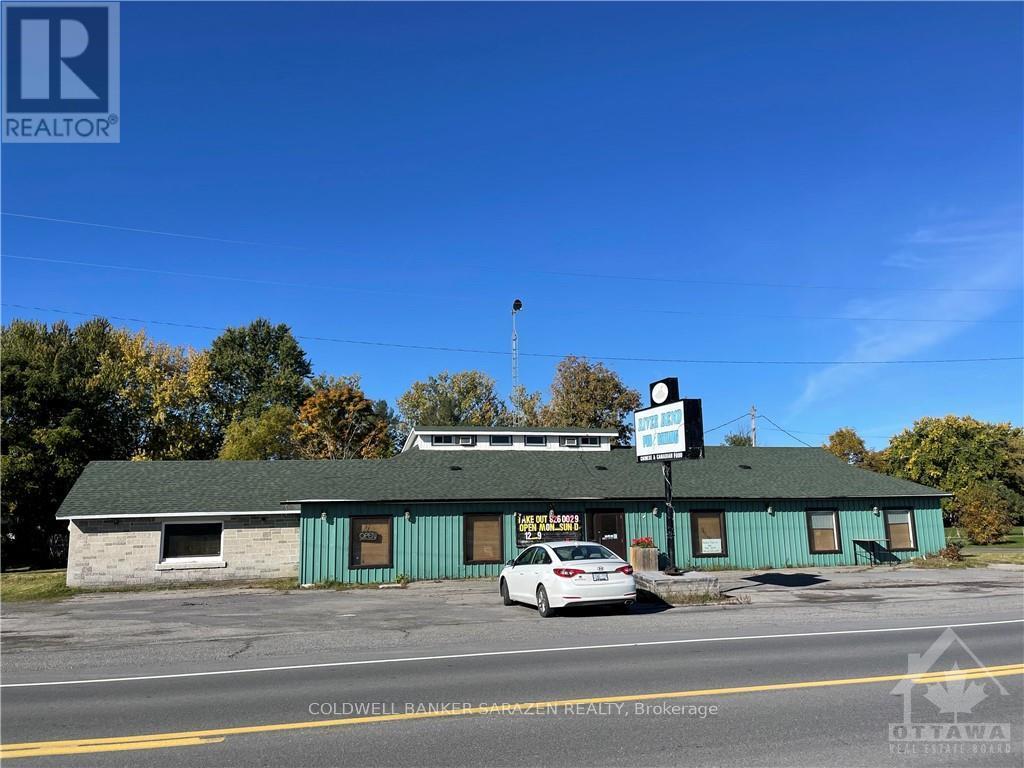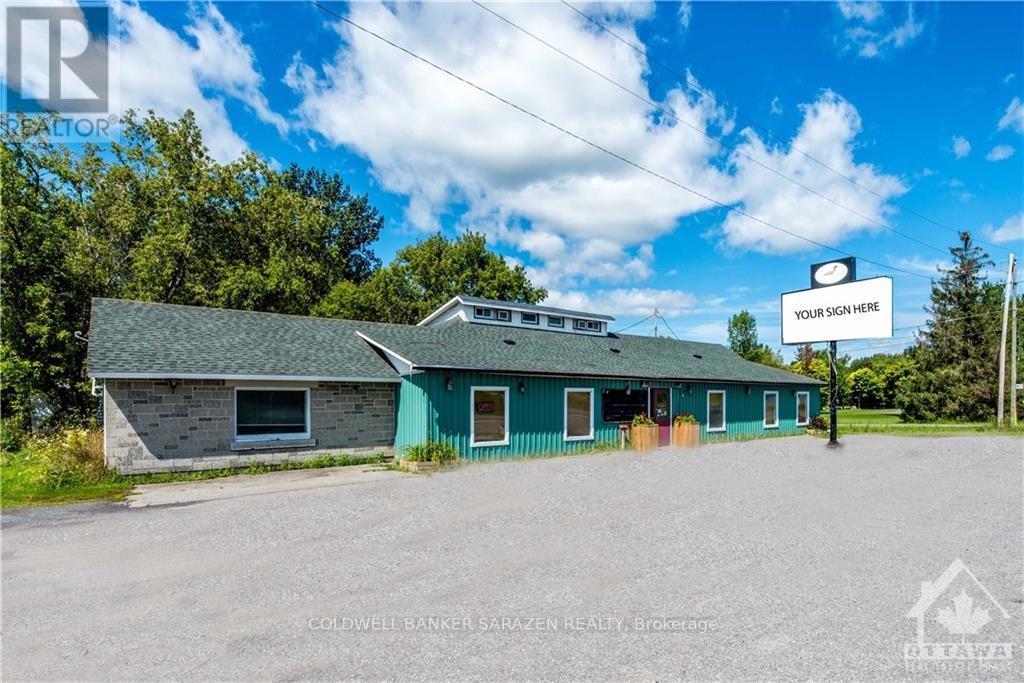8 - 400 King Street W
Oshawa (Mclaughlin), Ontario
Prime retail space in Dines Plaza across from the Oshawa Centre! This 1,063 sq ft unit is located in a very busy plaza with rarely any vacancies. Excellent visibility and accessibility. Ideal for many retail or service-related businesses. Ample parking on site and close proximity to one of Durham's top shopping destinations. Landlord looking for a long term lease from a tenant with a proven business history. (id:47351)
Lower - 9 Holmstead Court
Brampton (Central Park), Ontario
Legal Basement Apt! 1 Bedroom Detached (Lower Level Only) In A Court Location Within Steps To All Major Hwys, Shopping, Bus, Schools Etc., Shared Parking Available) **** EXTRAS **** Fantastic Location, Great Schools, Walk To Bramalea City Centre, Chinguacousy Park And Recreation Centre, Bus Depot And Steps To Go Train. Great For Commuters. (id:47351)
51 Copes Lane
Hamilton (Lakeshore), Ontario
Welcome to unparalleled luxury in one of Hamiltons most coveted pockets, just off the shores of Lake Ontario, where breathtaking views of Lake Ontario, CN Tower & Toronto Skyline elevate this stunning residence. This exquisite home offers refined living at its finest, featuring an elegant home office, a fully equipped gym area, and an entertainment room designed for hosting unforgettable gatherings. The primary suite is a true sanctuary, complete with its own private balcony showcasing Lakeviews. Step outside to discover the heated saltwater swimming pool, perfect for relaxation and recreation, surrounded by a meticulously designed backyard requiring minimal upkeep no grass, just seamless elegance. Pet owners will appreciate the fenced-in pet relief station with its own dedicated door from the living area for convenience and ease.The second floor features a sophisticated wet bar, perfect for evening refreshments. The chefs kitchen is a dream for culinary enthusiasts, equipped for creating gourmet dishes and entertaining guests with style. Adjacent to the kitchen, a stunning server with arched openings adds character and function, while the sophisticated waffle ceilings contribute a touch of grandeur to the open-concept living spaces. Custom cabinetry is found throughout the home, adding both elegance and ample storage for a clutter-free lifestyle. The basement includes a beverage fridge, enhancing convenience for entertaining or everyday living. Every detail of this home has been crafted for luxury, comfort, and timeless beauty. This property is a rare opportunity to experience lakeside living in a prestigious Hamilton enclave. Don't miss your chance to make this exceptional home yours. **** EXTRAS **** All existing ELFs, top-of-the-line stainless steel appliances, custom cabinetry, providing both elegance and ample storage solutions. Included are existing TV brackets for added convenience, Beverage Fridge in Servery, Wet Bar and Basement. (id:47351)
53 Abilene Drive
Toronto (Princess-Rosethorn), Ontario
Welcome to 53 Abilene Dr, an exceptional 4-bedroom, 3-bathroom home situated in the highly desirable Princess Anne Manor neighbourhood. This spacious 4-level backsplit showcases rich hardwood floors throughout, seamlessly paired with elegant porcelain tile in the bathrooms and foyers. Experience the joy of a large, open-concept, eat-in kitchen designed for both everyday living and hosting, or unwind in the beautifully hardscaped backyard, featuring a pristine inground saltwater pool ideal for entertaining and relaxation. Conveniently located just minutes from top-rated schools, picturesque parks, premier golf courses, and essential shopping, this home offers unparalleled access to key amenities while nestled in a peaceful, family-oriented setting. With a thoughtful layout, generous living spaces, and premium finishes, this property seamlessly blends comfort and sophistication for both families and entertainers. A truly must-see gem in a prime location! **** EXTRAS **** refrigerator, B/I Cooktop, Wall Oven, Hood vent, Soap Dispenser, DW & Mwave. washer, dryer, WCovs, ELFS, garden shed, Bsmt refrigerator. Saltwater Pool Equip & Creepy Crawler, AGDO+1Remote; OwnedTankless Water Heater. FamRm TV & Mount. (id:47351)
51 Copes Lane
Hamilton, Ontario
Welcome to unparalleled luxury in one of Hamiltons most coveted pockets, just off the shores of Lake Ontario, where breathtaking views of Lake Ontario, CN Tower & Toronto Skyline elevate this stunning residence. This exquisite home offers refined living at its finest, featuring an elegant home office, a fully equipped gym area, and an entertainment room designed for hosting unforgettable gatherings. The primary suite is a true sanctuary, complete with its own private balcony showcasing Lakeviews. Step outside to discover the heated saltwater swimming pool, perfect for relaxation and recreation, surrounded by a meticulously designed backyard requiring minimal upkeep no grass, just seamless elegance. Pet owners will appreciate the fenced-in pet relief station with its own dedicated door from the living area for convenience and ease. The second floor features a sophisticated wet bar, perfect for evening refreshments. The chefs kitchen is a dream for culinary enthusiasts, equipped for creating gourmet dishes and entertaining guests with style. Adjacent to the kitchen, a stunning server with arched openings adds character and function, while the sophisticated waffle ceilings contribute a touch of grandeur to the open-concept living spaces. Custom cabinetry is found throughout the home, adding both elegance and ample storage for a clutter-free lifestyle. The basement includes a beverage fridge, enhancing convenience for entertaining or everyday living. Every detail of this home has been crafted for luxury, comfort, and timeless beauty. This property is a rare opportunity to experience lakeside living in a prestigious Hamilton enclave. Don't miss your chance to make this exceptional home yours. EXTRAS: All existing ELFs, top-of-the-line stainless steel appliances, custom cabinetry, providing both elegance and ample storage solutions. Included are existing TV brackets for added convenience, Beverage Fridge in Servery, Wet Bar and Basement. (id:47351)
29 Lynx Ave
Manitouwadge, Ontario
This home is a rare find! Welcome to 29 Lynx Avenue in beautiful Manitouwadge Ontario. Upon entering through the side door, you are greeted with a lovely kitchen and dining area with plenty of room for meal prep and entertaining. The living room is spacious and bright and looks out upon a screened in sunroom and porch. The main level also has three bedroom and a 4pc bathroom. The lower level has a large unfinished basement waiting for your personal touches! Great yard with no neighbours at the back of this property, drive right out of your backyard to the nearby lakes and trails! Mostly updated windows, great garage and paved drive. Excellent area close to the hospital and downtown, steps to Manitouwadge Lake. Affordable living in a family-friendly community. Welcome to small-town living and welcome home. Visit www.century21superior.com for more info and pics. (id:47351)
7 Partridge Ave
Manitouwadge, Ontario
Spacious Family Home with Modern Upgrades in Manitouwadge, Ontario. Welcome to this beautifully updated, affordable family home! Thoughtfully redone from top to bottom, this residence is perfect for families seeking space, convenience, and comfort. Main Level highlights include, a welcoming entry with ample storage for coats and boots, leading into an airy open-concept living room and kitchen. The kitchen flows seamlessly into the living area, complete with convenient patio doors that open onto a front deck—ideal for morning coffee or evening relaxation. The main level also boasts a spa-like bathroom with a luxurious jetted tub and a double walk-in shower, creating the perfect space to unwind. Enjoy a spacious primary bedroom and an additional bedroom featuring built-in dressers and closets. The laundry area is located on the main floor and is located to the rear door providing quick access to the fully fenced yard for hanging laundry or letting pets out to play. The fully finished lower level offers a cozy den with a wood stove, providing a warm, inviting ambiance. With three versatile bonus rooms, you have plenty of space for a home office, guest quarters, family rooms, or hobby spaces. The lower level also includes a stylish three-piece bathroom and a generous walk-in closet, adding to the functionality and brightness of the area. Enjoy the convenience of newer siding, windows, flooring, and a 200-amp service upgrade, making this home mostly move-in ready. The property also includes a large shed, a paved drive, a wood shed, and a fully fenced yard, ideal for children and pets. Just a short walk to the local Catholic school, this home combines practicality with comfort. Discover affordable living in beautiful Manitouwadge, Ontario, and embrace the charm of small-town life. Welcome home! (id:47351)
53 - 1000 Asleton Boulevard
Milton (Willmott), Ontario
Excellent Milton Location, 3 Story Townhouse Bright And Spacious, Wonderful Layout, Upgraded Kitchen With Appliances, Main Floor Office Space, Laundry On The Second Floor. Great Room With Huge Window And Pot Light, Hardwood Floor In Great Room/Dining Room And Hallway, new bedroom flooring, no carpets, Oak Stairs, Very Nice & Clean House for AAA tenants! (id:47351)
2660 Chamberland North Street
Clarence-Rockland, Ontario
Welcome to your dream home! This delightful 3-bed, 2-bath bungalow offers the perfect blend of comfort and style. With 10-foot ceilings throughout, the spacious living room features stunning cathedral ceilings that create an inviting atmosphere. The family room boasts elegant vaulted ceilings, providing an open feel, perfect for family gatherings. The well-appointed kitchen flows into the living spaces ensuring you're always part of the action. Retreat to the tranquil primary suite, complete with a private ensuite bath. Two additional bedrooms offer flexibility for family, guests, or a home office. The backyard, a true potential oasis with no rear neighbors, offering privacy and ample space for outdoor activities. The unspoiled basement complete with a bathroom rough-in presents a fantastic opportunity for customization, whether you envision a recreation room, or additional living space. This bungalow is a perfect blend of modern comforts and classic charm. Don't miss your chance to make this your forever home! (id:47351)
29 Baxter Crescent
Thorold, Ontario
Welcome to 29 Baxter Crescent in Thorold, where charm meets comfort in this stunning, move-in-ready home. From the moment you step inside, you'll be captivated by its inviting warmth and thoughtful design. The spacious, open-concept living area is bathed in natural light, highlighting the beautiful laminate floors and elegant finishes. The cozy, well-appointed kitchen features modern appliances and ample counter space, perfect for both everydaY meals and entertaining guests. Each bedroom offers a serene retreat, with laminate on the upper floor and plush carpeting in the basement and generous closet space. The backyard provides a private oasis for relaxation or gatherings. This beautiful house is not just a place to livebut a place to truly call home **** EXTRAS **** A lot of upgrades. Hot Water Tank (2021), Water Softener system (2021), Furnace (2021), A/C (2021),Roof (2016)Updated WindowsThroughout,New Furnace, A/C & Chlorine Filter, Irrigation System FrontAnd Back (As-Is) Pine Floors In Kitchen. (id:47351)
32 Tannenweg
Scugog (Blackstock), Ontario
Custom Built Legal Duplex in a Secure Gated Community. Upper Unit is Vacant (was rented @ $2750/month + utilities). Lower level leased @ $2300/month (includes 40% utilities). Main level has 3 bedrooms with 2 masters with ensuite, walkout to deck, 2 car garage, 10' cathedral ceilings, backs onto forest. Main bath - Jet tub **(as is)** -Vacant. (Easily converted back to single family **** EXTRAS **** Lower level has 9' ceilings with walkout to deck and yard. Large windows - leased @ $2300/month. POTL $139.50/month. 10 minutes north of Hwy 407, 20 minutes to Port Perry, Bowmanville, Oshawa, 25 minutes to Lindsay. (id:47351)
222 Victoria Drive
South Huron (Centralia), Ontario
Welcome to this charming home located on a spacious lot in the heart of Centralia. Just a short commute to Exeter, Grand Bend, and London, this property offers the perfect blend of convenience and comfort. With approximately 1,500 sq ft of living space, the home features a generous living/dining room combination, complete with a cozy gas fireplace that sets the perfect ambiance for relaxation.The large eat-in kitchen offers an abundance of cabinets and counter top area while still providing ample space for a large table. The main level also includes three comfortable bedrooms, a 4-piece bathroom with a convenient laundry area and a roomy front foyer. A versatile bonus room on the second level adds extra potential, whether you need a fourth bedroom, a home office or a playroom. Step outside to enjoy the inviting front porch, perfect for sipping morning coffee, or host gatherings on the spacious back deck, all surrounded by mature trees in a fully fenced backyard, an ideal space for kids and pets to play. Some recent updates include: furnace(1yr), roof shingles(5yrs), LR flooring(3yrs), bathroom reno(6yrs). Be sure to book your showing today! (id:47351)
409 - 19 Avondale Avenue
Toronto (Willowdale East), Ontario
Step into and embrace this sun-drenched corner unit, boasting move-in condition and thoughtful updates throughout. Illuminated by the warmth of natural light, this bachelor living space features a freshly painted space,updated kitchen, large bathroom, murphy bed, gas fireplace , living room and a charming balcony, convenient locker, and parking spot. Nestled in the vibrant Yonge and Sheppard locale, you're just a leisurely stroll away from TTC access, Whole Foods, bustling Yonge Street. (id:47351)
644 Rice Line
Admaston/bromley, Ontario
Discover your dream log home nestled on over an acre of mature trees, offering a serene and private setting. This charming residence features 3 bedrooms and 2 baths, with convenient main floor living that includes a stunning updated custom kitchen complete with an oversized centre island and walk-in pantry. Enjoy the inviting open layout, highlighted by beautiful color combinations and exposed wood beams, along with soaring 13'6"" vaulted ceilings. Upstairs, find three spacious bedrooms and a stylish 4-piece bath with a wet room. The lower level is mostly finished, with laundry, wood fireplace and potential for a large family room. Currently set up for wood working, it also makes a great spot for hobbies. Step outside to your newer wraparound porch and immerse yourself in nature. Recent updates include a durable metal roof, modernized kitchen, updated flooring, and refreshed bathrooms, making this home a perfect blend of charm & contemporary comfort. Don't miss this unique opportunity!, Flooring: Hardwood, Laminate, Tile (id:47351)
51 Braden Way
Vaughan (Vellore Village), Ontario
Professionally Renovated, Bright & Spacious 2 Bedroom Basement Apartment. Separate Entrance. Laminate Floor. Large Living Room. Modern Kitchen S/S Appliances. 3Pc Full Washroom. Pot Lights. High Ceiling. Private Laundry(Washer & Dryer). All Utilities & Internet Included. 2 Parking Spots. Easy Access To Hwy 400/407/427. Close To: Banks/Supermarkets/Shopping Plaza/Restaurants/Community Centre/Excellent Schools/Parks/Vaughan Mills/New Hospital & Wonderland. It's A Family Friendly Neighborhood. (id:47351)
101 Masterson Drive
St. Catharines, Ontario
Hard to find a positive cash flow investment? This property may provide a easy solution to investors or families who need extra rent to cover their high mortgage interest. This property has three existing bedrooms and one potential big room as the fourth bedroom on main floor. Updated windows, hardwood and ceramic floors on main floor, newer kitchen with large pantry cabinets with pullouts and granite countertops. Two more re-modelled bedrooms with 1.5 bathrooms in the basement. Two kitchens and separate entrance to basement. 3mins to bus station for multiple routs between Pen Centre and Brock university. Long double wide driveway can fit six cars. (id:47351)
510 - 1501 Line 8 Road
Niagara-On-The-Lake (106 - Queenston), Ontario
Located in beautiful Niagara-on-the-Lake, this bright and charming 3 bedroom Park Model is just 2 years old and comes fully furnished including all interior furnishings as well as an outdoor patio set, 4 outdoor lounge chairs, a gas BBQ and a small fire pit. Upgraded finishes and features throughout such as built-in shelving, deck, railings and stairs. Kitchen boasts a full size 30"" gas stove, full size fridge and full size over-the-range microwave. Vine Ridge Resort offers so much entertainment and relaxation for the entire family. There's a multi-sports court (pickleball, tennis or basketball), playground, a refreshing splash pad and pool and more! This unit would make a lucrative investment opportunity or a relaxing family vacation home! Vine Ridge Resort is nestled in the heart of wine country and is just a short drive to well-known attractions in Niagara Falls, St. Catharines and Buffalo NY. Park fees cover all grounds keeping, hydro, water, and park amenities. Park closes October 31st and reopens for the season on May 1st. Common Element Fee Includes: 1 Year Landscaping, Water, Hydro, Park Amenities. Common Element/Condo Amenities: BBQs Permitted, Concierge, Playground, Pool, Tennis Court, Visitor Parking. Condo Fees Incl: Common Elements, Ground Maintenance/Landscaping, Hydro, Private Garbage Removal, Property Management Fees, Water **** EXTRAS **** Lot Fees: $8,000 (id:47351)
1306 Avenue P Avenue
Ottawa, Ontario
This stunning semi-detached home, built in 2015, offers modern living in a prime location. With three bedrooms, 2.5 baths, and a finished basement, this home is both stylish and functional. The inviting living area is bathed in natural light through oversized windows and features 9-foot ceilings and elegant hardwood floors. The gourmet kitchen is a chef's dream, with granite countertops, a central island with breakfast bar, and ample storage with a walk-in pantry. The primary bedroom is generously sized and filled with natural light with his&her walk-in closets complete with a spa-like ensuite featuring double sinks and a walk-in shower. Two additional bedrooms share a thoughtfully designed 4-piece bathroom. The basement offers a cozy family room with a gas fireplace and plenty of storage. The backyard is ideal for entertaining, with a deck and beautifully landscaped gardens that require minimal upkeep. Conveniently situated near Trainyards, LRT, hospitals, schools, & parks. (id:47351)
1053 County Road 46
Havelock-Belmont-Methuen, Ontario
Nestled on a sprawling 40 acres of picturesque countryside, this stunning luxury rural bungalow is a true oasis of elegance and tranquility. Once you step inside you'll discover an expansive floor plan with a harmonious blend of modern design and rustic charm, featuring high ceilings and large windows that flood the home in natural light. The gourmet kitchen is a chefs dream, equipped with top of the line appliances and custom cabinetry. There are 3 inviting main floor bedrooms, and a luxurious 5 piece bath. The finished lower level offers room for a gym or office, as well as a fully finished and separate 1 bedroom accessory suite with walk out. A large detached 40'x60' workshop provides ample space for various projects and definitely can store all the toys! Boasting breathtaking panoramic views of farmland and forest, you will be enchanted by this remarkable home and all it has to offer. Whether the goal is to find your dream home in the country, run a hobby farm, work on large projects and still be close to highways and all the amenities, you'll find it at 1053 County Rd 46. (id:47351)
776 Town Line Road
Rideau Lakes, Ontario
Are you looking for a farm that has it all, this former Dairy farm sits nestled on the banks of the historic rideau canal with an abundance of wildlife on and around its shores. The century old farm boasts a 5 bedroom brick home which is nestled beside a quiet creek , with updated kitchen and bathrooms and a stunning turn of the century entrance. Heated by an outdoor wood boiler keeping your heat costs to a minimum. The Farm is 169 approximately acres and has approximately 8000 meters of shore line on the historic rideau canal. Approximately 52 acres are cleared into fields, there is approximately a 100 tap sugar bush in the middle of the property. The 90x50 clear span machine shed offers sufficient storage for machinery and the large barn could be converted into multiple uses with height enough for horses. If you are looking for a stunning farm that has it all this is your property call today for your personal showing ALSO LISTED UNDER MLS 1418832, Flooring: Hardwood, Flooring: Laminate, Flooring: Mixed (id:47351)
33 Valencia Street
Ottawa, Ontario
Welcome to this stunning and spacious home featuring beautiful hardwood & tile flooring throughout the main level. The bright eat-in kitchen w/ granite countertops flows into a large family room, complete with a cozy gas fireplace. The main level also includes a formal dining room and a comfortable living room. Upstairs, you'll find an expansive master bedroom with a sitting area and luxurious four-piece ensuite, along with three additional generously sized bedrooms, one with its own three-piece ensuite. The lower level adds two spacious bedrooms, a full bathroom, & a large entertainment area, ideal for movie nights.The large backyard, surrounded by privacy trees and a fenced perimeter, creates a perfect oasis for relaxation and outdoor fun. Located in a fantastic family-oriented neighborhood, this home is perfect for kids and adults seeking a peaceful central Barrhaven location. (id:47351)
85 Kent Street N
Norfolk (Simcoe), Ontario
ANNUAL INCOME OF $74,400 with a 7.8 cap rate! This turn-key, low maintenance, cash flowing Fourplex located in Simcoe is on a double lot with plenty of parking. A++ tenants with spacious units and each unit has it's own hydro meter. This building has an extensive list of new updates and renovations throughout the interior and exterior. Many upgrades including roof (2020), electrical (2019), plumbing (2017). Additional income with coin- op laundry. Located in the heart of Simcoe close to all amenities including the Norfolk Golf Club and Port Dover. Don't miss out on this great opportunity! (id:47351)
3256 River Road
Ottawa, Ontario
Mixed-use commercial buildings in Osgoode, Ottawa, Ontario. Minutes from Manotick & Osgoode Village right on the busy River Rd, halfway between Ottawa and Kemptville! Situated on a well-maintained 1.22 acre lot on the busy intersection of Osgoode Main St and River Road, beside The Boat Launch & Parking to the Rideau River & skidoo trails in winter. The main level had been run as ""Riverbend Pub & Dining"" restaurant approx for 35 yrs. This Pub/Restaurant offers great visibility and accessibility. River view and parkland setting in the W.A. Taylor Conservation Area on the Rideau River which all year long exhibits a steady flow of outdoor enthusiasts. Main level restaurant approx. 3500 sqft. Liquor license for 150 seats. Plenty of potential for growing clientele and revenue, take-out/delivery, and the Country-stye Pub and Dinning. There is a newly renovated 2 bdrm unit on 2/F for rent for $1200.00 per month in addition of the main level base rent. Ideal for an owner-occupier - run business and live upstairs. Property is being rented ""AS-IS""/""WHERE-IS"". (id:47351)
3256 River Road
Ottawa, Ontario
Flooring: Tile, Flooring: Vinyl, The building, equipment, and the land (approx 1.2226-acres) are included in the asking price. Used to run as a restaurant over the past 35 yrs or so, could be converted into a residential property. Situated at the busy intersection of River Rd and Osgoode Main St in Manotick and offers great visibility and accessibility w/Rideau River view and parkland setting, just beside the “WA Taylor Boat Launch Dock” & “WA Taylor Conservative Area” on the Rideau River which all year long exhibits a steady flow of outdoor enthusiasts, boating in the summer and skidoo trails in the winter. Approx. 4,000 sq ft bldg, had run as ""Riverbend Pub & Dining"" for more than 32 yrs, vacant since Aug 2023. Liquor license for 150 seats. Plenty of potential for growing clientele and revenue, take-out/delivery, and the “Country-stye Pub and Dinning”. The newly renovated 2 bdrm unit on 2/F. Ideal for an owner-occupier - run business and live upstairs. Property is being sold ""AS-IS""/""WHERE-IS""., Flooring: Mixed (id:47351)
