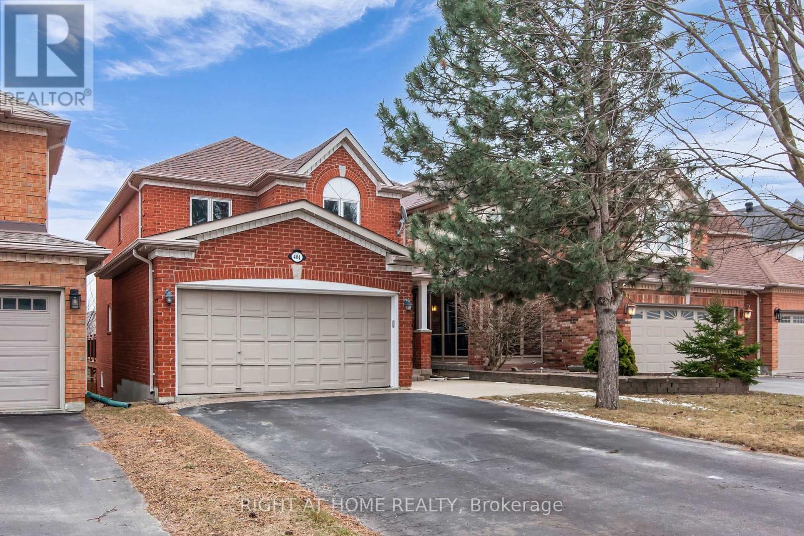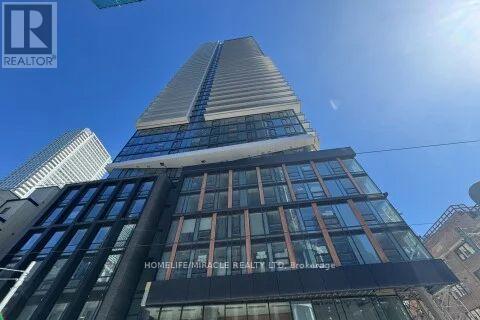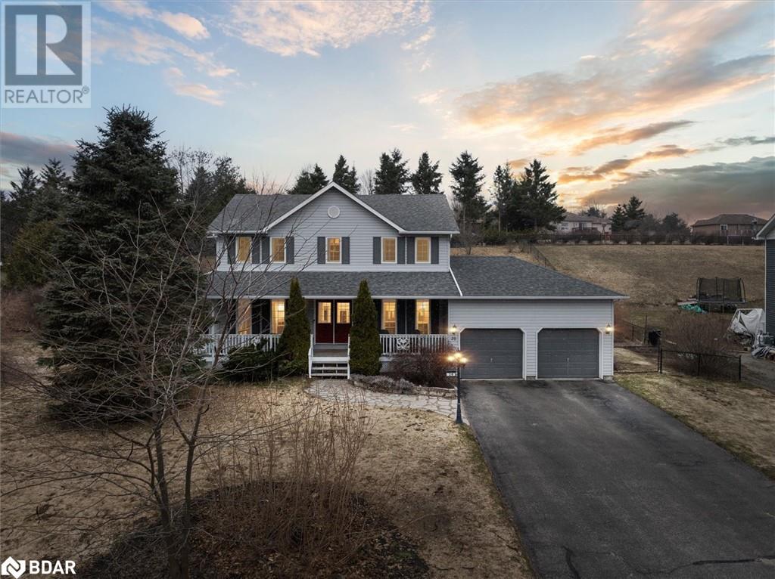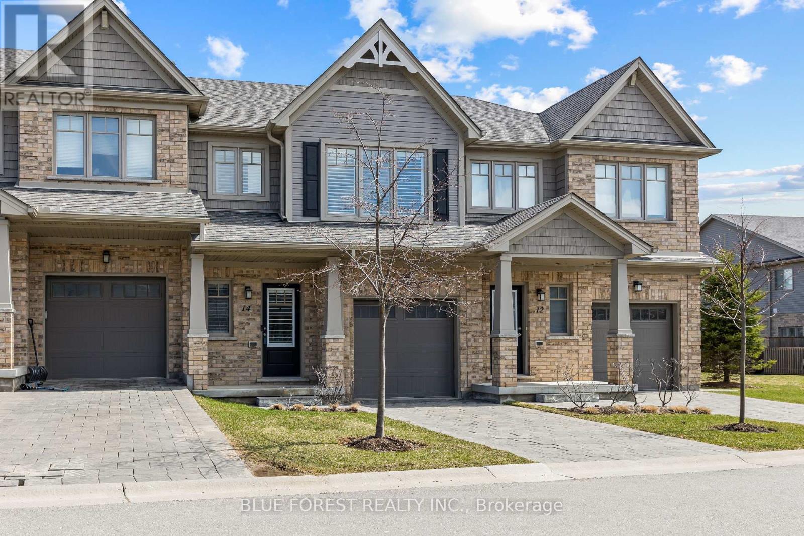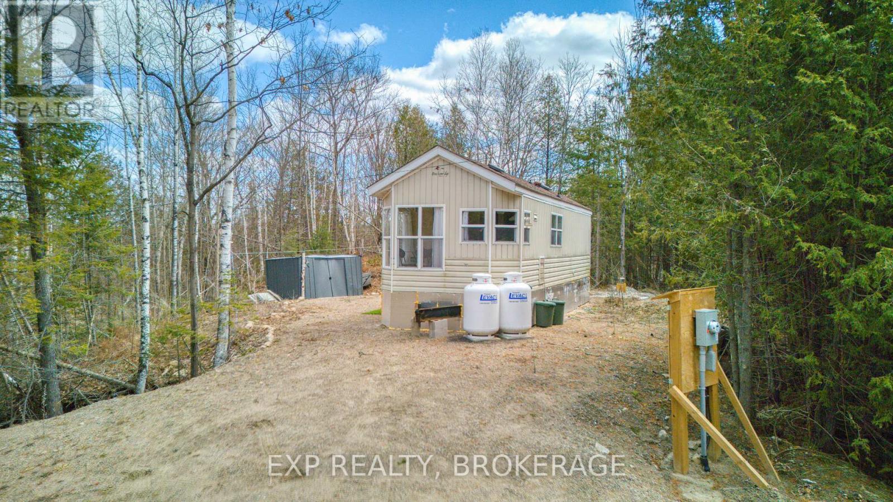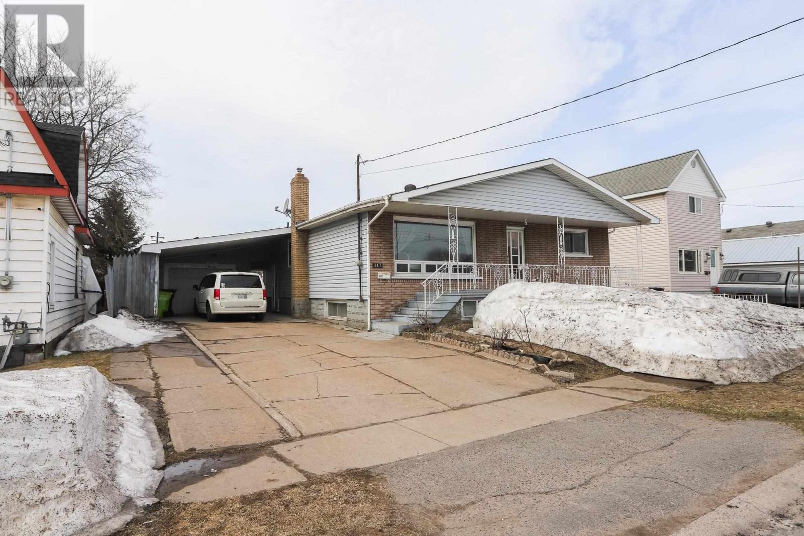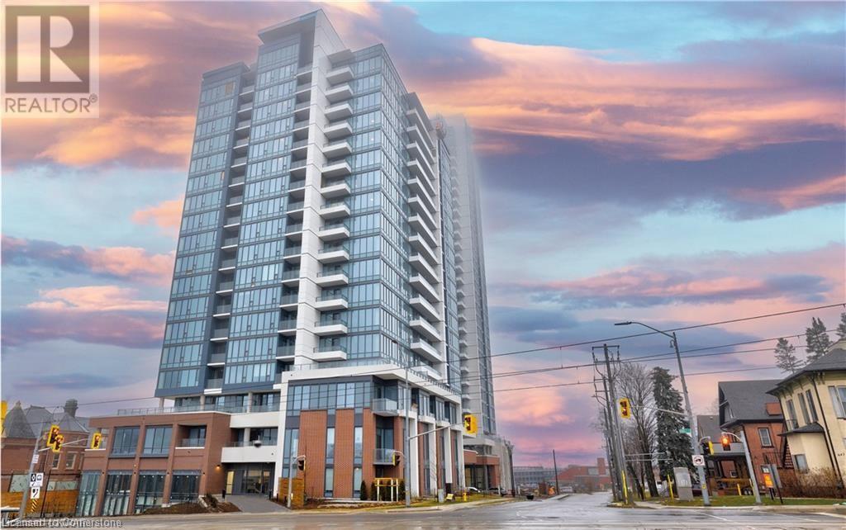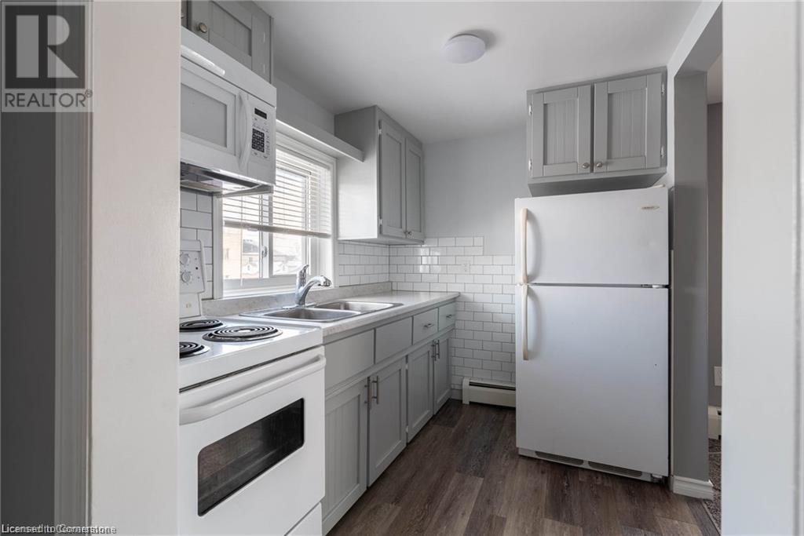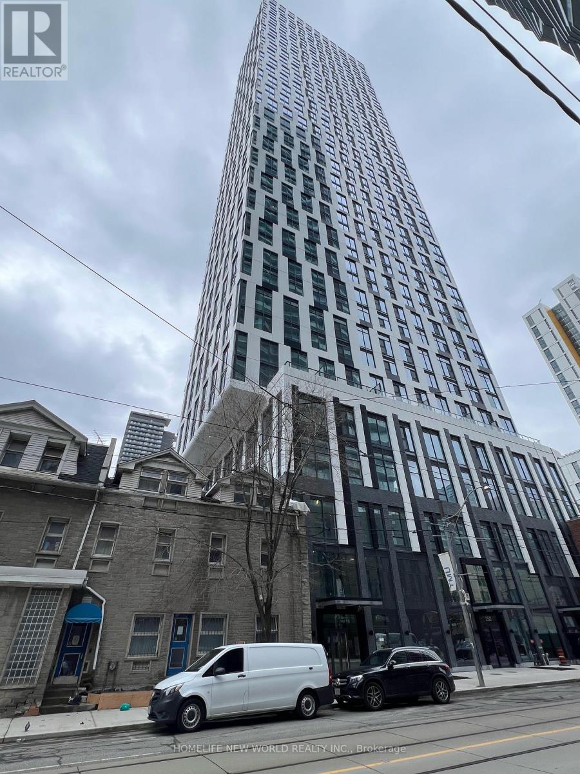404 Hewitt Circle
Newmarket, Ontario
Gorgeous home with 3+1 bedrooms, large living, dining, and kitchen rooms. It has a gas fireplace, a walk-in closet in the primary bedroom, and 4 washrooms. Located in the high-demand Summerhill Estates Neighbourhood. Approx 3000 sq ft of luxury living space, hardwood floors throughout. A finished lower level with either a bedroom, Family room/Den, office or in-law suite, including a double door walk-out to the rear garden plus large windows. The kitchen/breakfast area has a walk-out to a beautiful custom deck overlooking the backyard. Double garage. Quiet street(s) & neighborhood. A great location close to Yonge, Hwys, Transit, Upper Canada Mall, parks, schools, and More! It has a great view as the home is up on a hill. See floor plans & area HoodQ. (id:47351)
Main - 3 Springsyde Street
Whitby, Ontario
4 bedroom plus 2.5 bath home situated conveniently near HWY 401 & shopping centers. New kitchen, walk out to the deck/backyard with private garden. Large living and dining with natural light. Separate family room with a gas fireplace. Main floor laundry room. On the upper level, large primary bedroom, complete with a 4pc ensuite & large walk-in closet, and 3 more great size bedrooms. Just steps away from the malls, restaurants, entertainment, public schools, and transit. Rent plus utilities extra. Move in date July 1st. No Pets and No Smoking. (id:47351)
315 Labelle Street
Russell, Ontario
Welcome to this bright and modern 2-storey townhome nestled in the heart of Embrun! This stunning 3-bedroom home offers a spacious open-concept layout designed for comfortable living and effortless entertaining. The sun-filled main level features a welcoming living area, a stylish kitchen with ample cabinetry, and an adjacent dining space. A convenient partial bathroom is also located on the main floor. Upstairs, you'll find three generously sized bedrooms and a full bathroom, providing plenty of space for your family's needs. Enjoy the added convenience of an attached 1-car garage and additional driveway parking. Located in a quiet, family-friendly neighbourhood close to parks, schools, shops, and all local amenities. This home is the perfect blend of comfort and functionality don't miss your chance to call it yours! (id:47351)
4906 - 12 York Street
Toronto, Ontario
Bright Sun Filled Spacious 1 Bed + Den With A Lakeview, Located In The Heart Of The Waterfront Communities. Floor-To-Ceiling Windows, 9 Ft Ceilings, Modern Kitchen With Stainless Steel Appliances, Functional Layout With Workspace. Steps Distance To Lakeshore, C N Tower & Financial District, Connected To P.A.T.H With Access To Union Station, Scotiabank Arena & Roger's Centre. State-Of-The-Art Amenities, 24Hr Concierge, Swimming Pool, Gym. (id:47351)
5612 - 181 Dundas Street E
Toronto, Ontario
High Demand Dundas / Jarvis Area! Beautiful Modern 1 Bd+Den Unit With Laminate Floors Throughout & Stainless Steel Kitchen Appliances. Prime City Location Near Streetcar & Subway Minutes to Dundas Square, Toronto Metropolitan University, George Brown College, Eaton Centre 2nd Floor Amenities include study & co-working space w/ WiFi, a learning centre, cafe, bar terrace, media lounge & guest suites. A fully equipped fitness centre provides weights cardio, spinning, yoga room & much more. (id:47351)
3509 - 251 Jarvis Street
Toronto, Ontario
Toronto City Living, Exemplified At Dundas Square Gardens! 24 Hr Concierge. Rooftop Sky Lounge, Pool & Large Rooftop Garden. Fully Equipped Gym, Party Room, Games Room, & More! Laminate Floors Throughout & Stainless Steel Kitchen Appliances, Make Yourself At Home While You Enjoy The Wealth Of Natural Light From The Floor To Ceiling Windows! Walk 7 Min To Yonge (& All Its Amenities), 4Min To Groceries At Metro, 0 Mins To Starbucks. (id:47351)
2610 - 89 Church Street
Toronto, Ontario
Brand New The Saint, Never lived In 1 Bedroom, open concept layout with Floor to ceiling windows and High End Finishing in the heart of Toronto downtown where luxurious living meets Convenience. The chef inspired kitchen, build in appliances, Primary bedrooms offers a peaceful retreat with large walk in closet and in-Suite laundry. Residents Enjoy exceptional amenities Including Rain chromotherapy Room, spin/ Yoga Salt meditation, spa room, worker Lounge and party Fitness centre. Located Just a minute walk From TMU, Ryerson University) University of Toronto, George Brown, TTC. Prime location for students or professionals. Steps to Hospitals and Restaurants. (id:47351)
35 - 551 Steeles Avenue W
Toronto, Ontario
This practical design town home is nestled in a park-like setting of tree-lined streets and an exclusive private yard, located in the sought-after Newtonbrook neighbourhood. The bright south-facing living room is filled with natural light. The basement features a recreation room, perfect for family entertainment. All windows have been upgraded,newly installed stairs, and vinyl floors. This home is conveniently close to public transit, Centerpoint Mall, and Moore Park. (id:47351)
808 - 252 Church Street
Toronto, Ontario
Welcome to Luxury Brand New Condo: Den Comes with closure, can Fit a single bed or Serve as your office Spacious enough for two persons, or small family. Steps to TMU; George Brown, Eaton Centre, St. Michael Hospital. Modern kitchen with Build/In Appliances. Step to Financial District, James Park St. Lawrence Market with Easy Access To TTC Streetcars And Subway Stations, Go Stations, IKEA commuting is Effortless.no cable included only internet (id:47351)
Ph305 - 18 Valley Woods Road
Toronto, Ontario
Welcome to the Executive Penthouse at Bellair Gardens! Step into over 1,200 sq. ft. of sun-soaked luxury in this spacious open-concept suite. Perched high above the city, enjoy unobstructed southwest views of the Toronto skyline from your expansive private balcony. This thoughtfully designed penthouse features: split 2-bedroom layout + den/office for maximum privacy and flexibility, bright, open-concept living space ideal for entertaining, 2 rare parking spots and a separate locker, modern finishes and panoramic windows that flood the space with natural light. Whether you're downsizing or moving up, this penthouse offers the perfect blend of comfort, convenience, and upscale urban living. (id:47351)
20 Mcfadden Drive
Hillsdale, Ontario
Executive 4+1 Bedroom 3 Bathroom Immaculate 2-Storey Family Home Located In The Heart Of Desirable Hillside Featuring A Spectacular Kidney Shaped In-Ground Pool & Private Backyard Paradise Complete W/Sleek Armour Sone & Impressive Hardscaping Surround & Located On Premium 126Ft X195Ft Over 1/2 Acre Fully Fenced Private Property. A Charming Covered Wrap Around Front Porch Welcomes You Inside To A Beautifully Finished & Well-Appointed Floor Plan Which Showcases A Sun-Filled Formal Dining Room & Family Room, A Gorgeous Open Concept Design Eat-In Kitchen/Living Room Combo Offering Stone Countertops, Ss Appliances, Several Large Windows & A Walk-Out To The Outdoor Entertainment Deck & Pool. The LIving Room Boasts Hardwood Flooring, A Cozy Gas Fireplace & A W/O To The Enclosed Muskoka Room Which Is Roughed-In For Hot Tub. The King-Size Primary Suite Features A Newly Upgraded 5 Pc Spa-Like Ensuite Bath Which Offers Impressive Heated Floors, A Large Walk-In Glass Shower, A Gorgeous Soaker Tub & His and Hers Sinks. The Main Level Laundry Room Is Combined W/Mudroom & Includes Built In Access To An Oversized Double Car Garage/Man Cave Which Could Accommodate A Full Size Pick-Up Truck. Convenient Irrigation System Makes Watering A Breeze & The Stunning Landscape/Hardscape Features Around The Exterior, Including A Luscious Vibrant Veggie Garden At The Top Of The Hill Ensure Maximum Use Of Outdoor Space. Mature Cedar Hedges Provide Plenty Of Privacy. Located Close To Hwy 400, Commuter Routes, Prestigious Golf Course, Ski Resort, Peaceful Nature Walking Trails, Snowmobile Trails, All Amenities & So Much More!! Meticulously Maintained & Exudes True Pride Of Ownership Throughout! Over 3218 Total Finished Sq/F. EXTRAS: Nest Thermostat, 2 Sheds + 1 Pool Shed. Irrigation Front & Back. Muskoka Room Wired For Hot Tub. 5 Filter On Furnace Humidifier. Water Softener. Work Bench. 200 Amp Service. 2 Gas Fireplaces. Remote Garage Door Opener. (id:47351)
194 Hemlock Crescent
Cornwall, Ontario
Perfect retirement home in desirable neighborhood. Main floor living with Master bedroom, den, 4 piece bathroom, livingroom and kitchen/dining combo, main floor laundry. Relax with your morning coffee in fully screened porch all well laid out for retirement living. The den could easily be a 2nd bedroom. Main floor laminate and ceramic makes for easy maintenance. This home is well suited to add an in-law with a separate side entrance to a basement complete with family room, large utility room with a 2 piece bath and separate laundry sink. Paved driveway with ample parking and shed. 48 Hours on all offers as per POA (id:47351)
67 Fischer Dairy Road Road
Walkerton, Ontario
This magnificent property built with superior quality materials Its elegant facade clad in Canexel will charm you with its many beautiful windows and high interior ceilings magnificent double doors and stunning entrance hall The main floor features a magnificent kitchen with marble backsplash and quartz countertops high-end Italian kitchen stove and dishwasher modern pendant lighting as well as an office large living room with modern fireplace and powder room and mudroom with access to the garage 2385 sgf +1100sqf basement The upper floor comprises a large family sitting area three large bright bedrooms and two large beautiful bathrooms with modern backsplash and beautiful laundry room The master bedroom has an 5pcs bathroom and a walk-in closet and private balcony beautiful front and back landscape a large porch and huge covered patio Close to hospital schools golf fishing New Home Warranty Protection: TARION. (id:47351)
14 - 600 Guiness Way
London North, Ontario
This is the Condo you have been waiting for. This unit has a Private rear yard backing onto a Privacy Fence to relax on your back deck. This unit is move in ready , from custom window coverings to high end light fixtures throughout. The Primary Bedroom has a walk in shower in the ensuite with a walk-in closet with custom built shelfing . Open concept main living space with custom mantle and fireplace in family room. Perfect home for a young family close to schools and amenities. (id:47351)
11579 Road 509 N
Frontenac, Ontario
Are you looking for an affordable home or getaway in the country? Then this is the perfect place for you! A one bedroom, one bathroom, 1997 Breckenridge Park Model mobile home filled with natural light and set on over an acre of land. This sturdy home on a concrete block foundation can be used year round.Windows on all ides create a nice breeze through the home during the summer, and a propane furnace keeps you warm during winter.The home is tucked away at the edge of mixed woods and the clearing around the home is tidy and well maintained. There is a new well (2023) and new septic system (2023). This home is ready for you to move right in!Palmerston marina, beach, and boat launch are just a few minutes away. (id:47351)
58 Sumcot Drive
Trent Lakes, Ontario
Welcome to beautiful Buckhorn Estates! 58 Sumcot is a raised bungalow, 3 bedrooms upstairs, 1 bedroom and an office downstairs. 2 living rooms and a beautiful open concept main floor. 2 bathrooms on the main floor and one on the lower level. Nice bar area near the lower living room which is perfect for entertaining. Massive 2 car garage. The house is wired in to plug in a generator. This property is landscaped perfectly, and half of the backyard is entirely fenced in. Paved front driveway that will hold 4 vehicles. You can walk to your owned dock that is shared with one other community member. The water access is for members of Buckhorn Lake Estates. Buckhorn Lake is part of a 5 Lake Lock Free system where you can boat to golf courses and restaurants. Close to all amenities, Buckhorn, Ennismore and Sandy Beach are all just a short drive, with Peterborough being 25-30 minutes away. This property is a must-see. (id:47351)
117 Turner Ave
Sault Ste Marie, Ontario
Welcome to 117 Turner Avenue, a spacious 3-bedroom, 1.5 bathroom home offering incredible potential for the right buyer. Whether you're looking for a family home, or an income-generating opportunity, this home checks the boxes. Heated efficiently using natural gas. On the main floor, you'll find three generously-sized bedrooms, a recently updated bathroom, as well as an oversized eat-in kitchen, sunroom and living room. The basement features a generously sized rec room, a full second kitchen and plenty of storage space - making it ideal for an in-law suite, or extended family living. For the summer hobbyists, you'll find plenty of space for your vegetable garden in the backyard. Enjoy the convenience of an attached carport, as well as a detached single-car garage, with additional storage space at the back - perfect for toys, tools, or your next project. Call today to schedule a viewing! (id:47351)
335 - 3078 Sixth Line
Oakville, Ontario
This Bright And Chic Townhouse Boasts An Open Concept Layout With An Oversized Kitchen Overlooking Family Room And Two Well Appointed Bedrooms. This Is The Complexes Best Layout And Includes A 330 Square Foot Private Rooftop Terrace! This Complex Is Only Two Years New And Is Located In A Premium Location, In The Best School District, Minutes To Daycare Centres, Hospital & Hwys. Close To Shopping, Restaurants, Trails & Parks. One Parking Included! (id:47351)
25 Warren Crescent
Toronto, Ontario
Welcome to Baby Point! Location Is Everything And This Home HAS IT!! Tucked In The Valley With Direct Access To Etienne Brulé Park And The Humber River, Enjoy Scenic Walks To Old Mill, Morning Coffee On Your Private Bedroom Deck, And Serene Views Of Nature Every Day. This Charming Century Home Offers Spacious, Sunlit Rooms, And Contemporary Family-Friendly Layout. Thoughtful Upgrades Including Herringbone Flooring, New Roof And Windows, Front And Back Decks Plus A Roof top walkout, Front Interlocking brick On A Private Driveway With Dedicated Parking, And Full Perimeter Fencing. This Warm Welcoming Home Is Ideal For Those Seeking The Comfort Of Park-like setting right in the middle of Urban Toronto . TTC Is At Your Door, Several Schools Are Steps Away, And The Peaceful Surroundings Make This A Truly Special Place To Call Home. (id:47351)
5 Wellington Street S Unit# 1108
Kitchener, Ontario
Amazing 1 Bedroom plus Den on 11th Floor at Station Park's Union Tower-1. Enjoy beautiful views of Uptown Waterloo in an expansive urban living setting. Spacious den offers a space that could be used for work/study/play. Upgrades: gourmet kitchen with soft close drawers, zebra blinds/pot lights. Includes: storage locker, mobile-enabled features garage parking space, smart-suite entry, high efficiency front-loading stacked washer/dryer, wifi-enabled hotspots throughout all common areas, fast-charge ev parking, secure parcel room enabled with electronic delivery system, 9 feet ceilings, light vinyl wide plank flooring throughout. Kitchen includes built-in stainless-steel appliances, quartz countertops and contemporary tile backsplash. Walking distance to Google, Go Train Station, Grand River hospital, coffeeshops, restaurants and retail stores. Steps away from Lrt stop (Central Station), GRT bus stops 1893/1896(route#6/7/8), and future multi-modal transit hub. 15 minutes commute to both Universities and walking distance to McMaster's School of Medicine and School of Pharmacy. Amenities includes Fitness area, Peloton studio, Indoor lounge area/bar/seating, Bookable private dining area equipped with kitchen/dining table/lounge seating, Outdoor natural gas Bbq’s with bookable private dining areas, Private hydro pool swim spa/hot tub, Dual-Bowling lanes with semi-private banquette seating and a Concierge desk support for resident support. Lots of outdoor amenities such as outdoor skating rink, ground floor retail stores, restaurants and grocery store are planned in the future. Game areas, yoga studios, music jam areas, co-working room, outdoor bookable private cabanas, kids play area. Available June 1, 2025. Station Parks is one of the futuristic developments located in K-W area, grab the opportunity to live/work/play here, be where the heart of the city is! *kitchen island not included* (id:47351)
585 Colborne Street Unit# 406
Brantford, Ontario
Modern Comfort Meets Style! Stunning 2-year-old end-unit townhome offers upgraded, open-concept living with 2 spacious bedrooms, 3 bathrooms, and smart, stylish design throughout. Enjoy a carpet free home with upgraded stairs, a sleek kitchen featuring quartz countertops and stainless steel appliances, and a bright breakfast area that walks out to a private balcony. The expansive great room is perfect for entertaining—and can easily be converted into a THIRD BEDROOM if desired. The primary suite includes a 4-piece ensuite, double closets and its own balcony. Unlike most other townhomes in the area, this is NOT a back-to-back unit, offering more privacy with just one shared wall and an abundance of natural light throughout. Thoughtful storage includes closets in both the mudroom and foyer, and there's parking for two (driveway + garage) with a separate ground-level entrance. Located close to parks, schools, shopping, transit, and with easy highway access, this beautiful move-in ready home is sure to impress! (id:47351)
8 Cleveland Street Unit# 2
Thorold, Ontario
Welcome to your new home in this charming legal triplex! This spacious and updated 2-bedroom, 1-bathroom unit is located in a peaceful residential neighbourhood in Thorold, ON offering you a comfortable and convenient place to call home. The unit features a bright and spacious living area with large windows, an updated kitchen, two well-appointed bedrooms with ample closet space, a full bathroom with modern fixtures, updated flooring, and more! Conveniently located near schools, parks, shopping, and public transportation, this unit offers easy access to the amenities you need. Enjoy the tranquillity of a residential neighbourhood while being just minutes away from all the conveniences! This property is managed for prompt maintenance and support. Amble Street parking is available, and there is a friendly and welcoming community of tenants. Don't miss the opportunity to live in this fantastic rental unit in a legal triplex. This is your chance to enjoy a comfortable, well-maintained, and convenient living space. We look forward to welcoming you to your new home! (id:47351)
206 - 10 Mendelssohn Street
Toronto, Ontario
Come See this Spacious, Bright, Beautiful and Freshly Painted, 2 Bedroom, 2 Bathroom Condo with Parking and Loads of Storage! It's a Hop, Skip and Jump to Warden Subway Station and Just Minutes to All the Yummy Restaurants and Fantastic Shops on Eglinton Ave and the Soon-to-Be Eglinton LRT (rumoured to be operational in Septemeber 2025). This Great Building has its own Party Room and Visitor Parking and is just steps to a Park with Splash Pad and the Highly Rated Warden Hilltop Community Center with Great Programs and Facilities for All Ages including a Fitness Center/Gym, Fitness/Dance Studio, Kitchen, Multipurpose Rooms, Outdoor Basketball Court and More! This Awesome Unit is Located on the Quiet, East-Facing side of the Building with Spectacular Sunrises! The Large, Open Concept Kitchen is an Entertainer's Dream with Massive Amount of Counter and Cupboard Space to Store and Show Off all the Great Kitchen Gadgets! Stone Countertops, Breakfast Bar, Double Sink, Full Sized Stainless Steel Appliances, Quality Laminate Flooring in Living/Dining and Bedrooms. The Smart Split Bedroom Layout is Practical for Families and Investors alike. Generous Principal Bedroom has a 3 Piece Ensuite Bathroom and the Good Sized Second Bedroom is Located Right Beside the 4 Piece Bathroom. The Open Concept Living Room/Dining Room makes Furniture Placement a Breeze. The Generous Balcony has an Outdoor Light and Electrical Outlet Making it the Go-To Space for Summer. The Walk-In Laundry Room Features a Full Sized Stacked Washer and Dryer and Lots of Storage. The Large Front Hall Closet Offers Even More Storage! GREAT Photos and Floor Plan on the Way! Come by the OPEN HOUSE Saturday April 19 and Sunday April 20, 2pm - 4pm! (id:47351)
807 - 252 Church Street
Toronto, Ontario
Welcome To This Brand NEW Luxury, Modern Condo Located In The Heart of Downtown Toronto. Functionally Designed Studio Unit Perfect For Young Professionals Or Students. Open Concept Space Offers Efficient Layout With Comfort and Warmth. Plenty of Natural Light From Large Windows. Step to TMU, George Brown ,TTC Subway& Streetcar Lines, T&T Supermarket, Eaton Centre, Restaurants, St. Lawrence Market, and All The Essential City Amenities... (id:47351)
