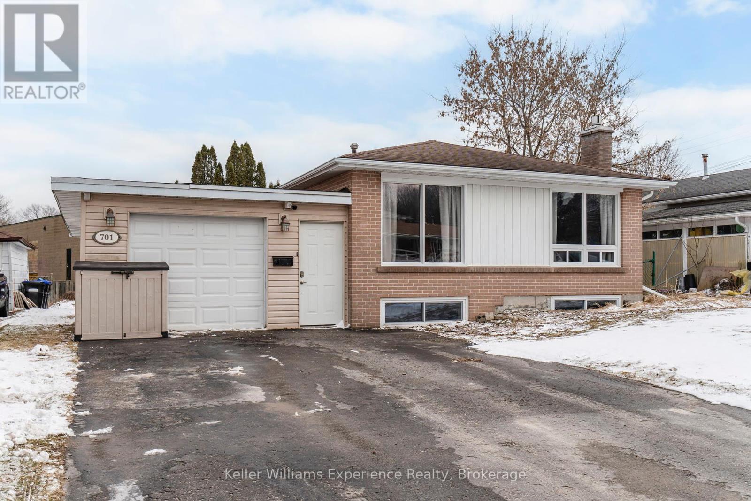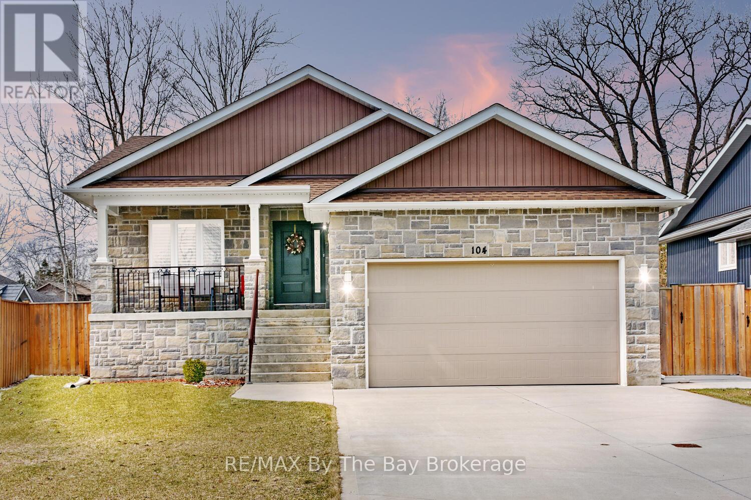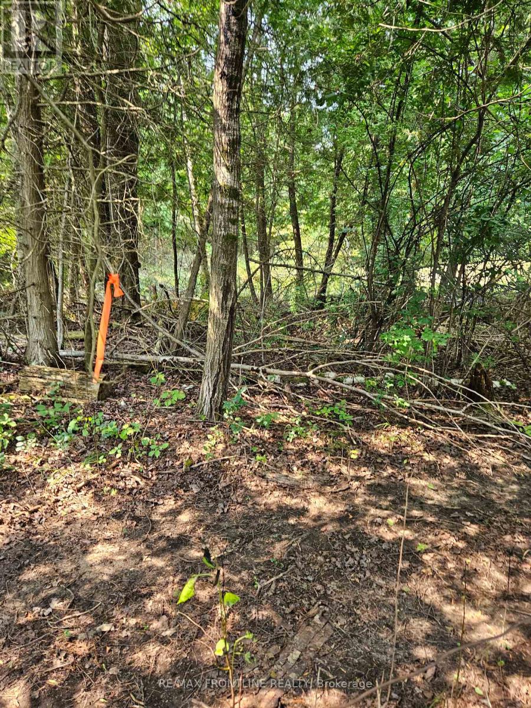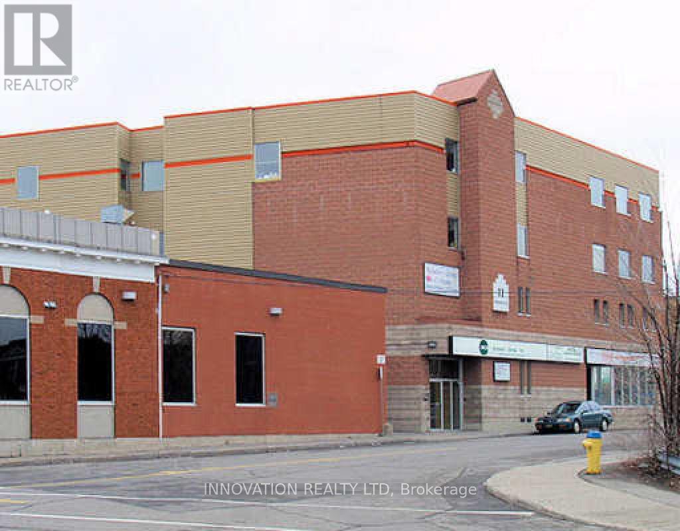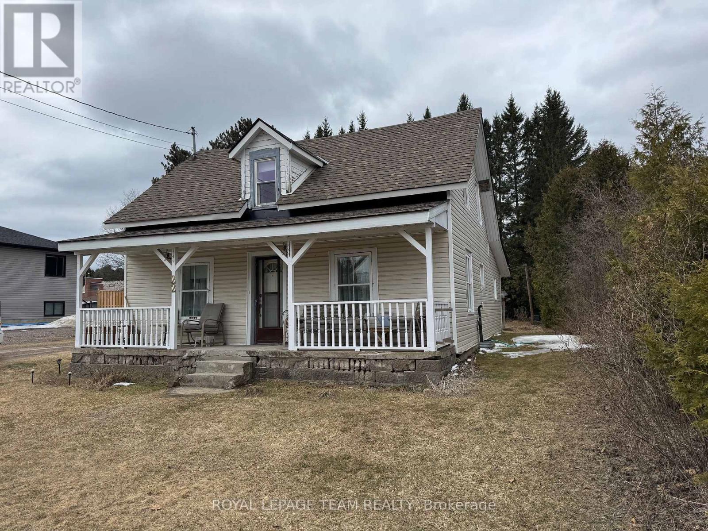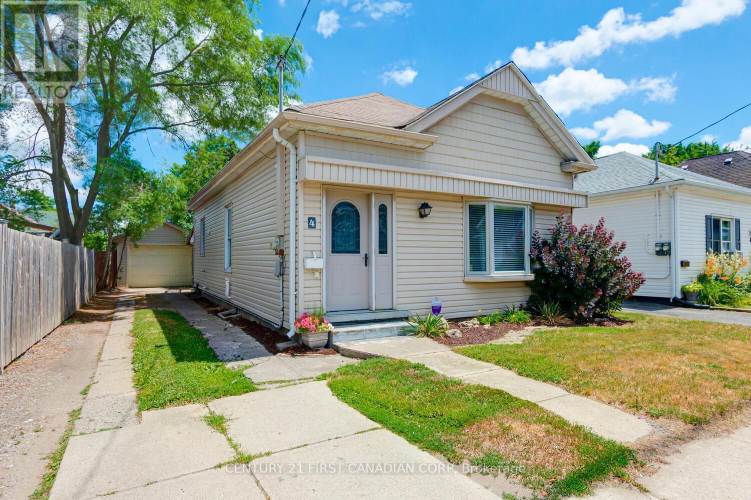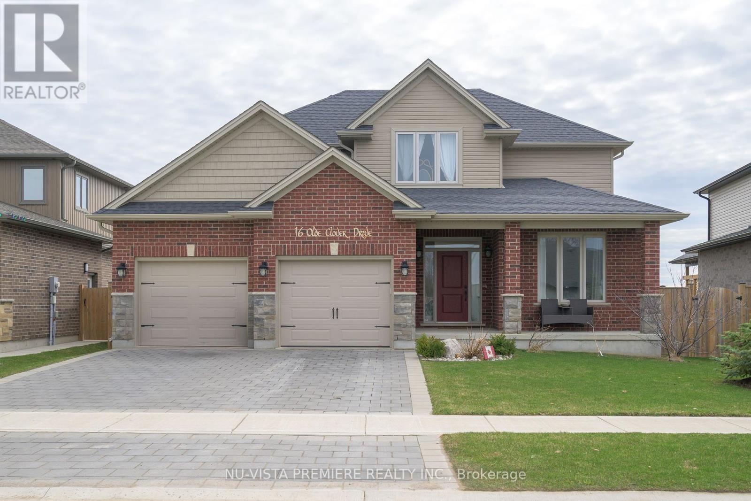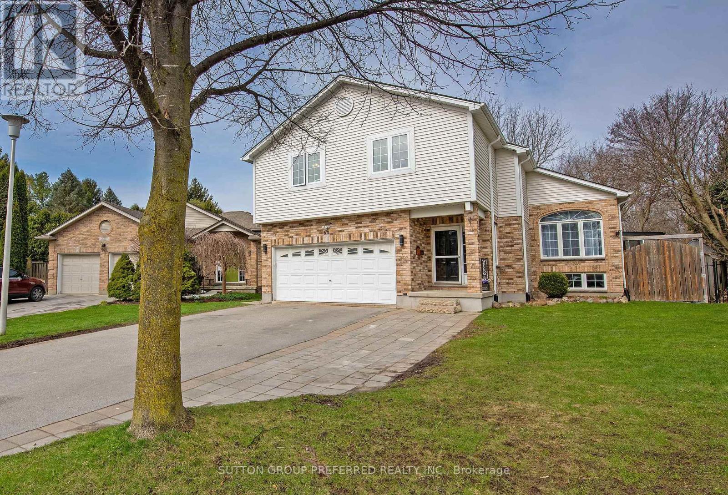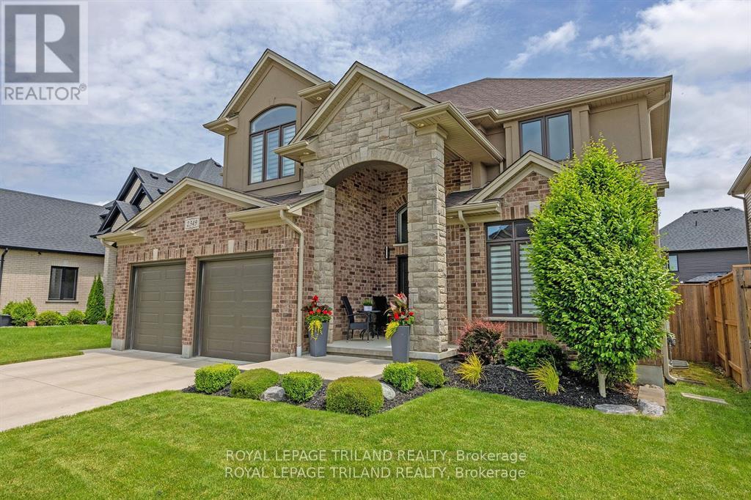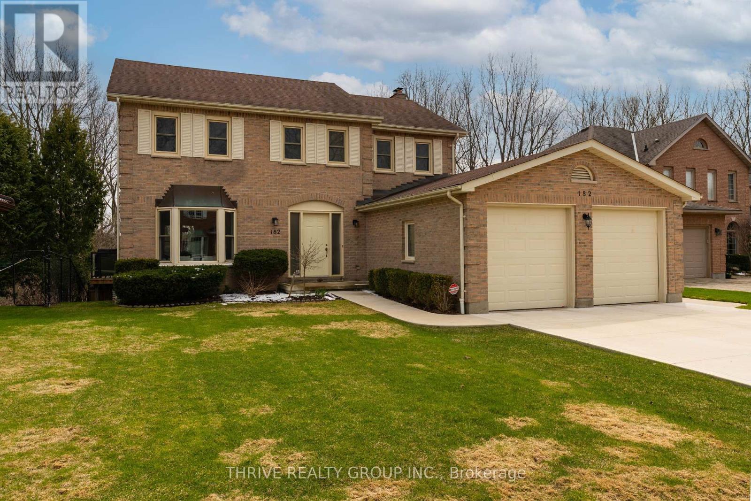701 Bayview Drive
Midland, Ontario
** Open House Saturday April 19th, 11-12:30 pm ** Room for the whole family or Multi family! This spacious 3+1 bedroom, 2-bath bungalow in a prime Midland location offers comfort and flexibility with hardwood floors, an updated kitchen featuring quartz countertops, newer appliances and modern pot lighting throughout. The main level includes a stylish bathroom with heated floors and a jacuzzi tub. The fully finished basement adds even more living space with a separate in-law suite/extra living space, complete with a small kitchen, bedroom, bathroom and living area. Offering even more living area there is a large family room with a cozy gas fireplace and work/ craft area. Enjoy multiple decks, laundry room with gas dryer and an attached garage with paved driveway with parking for four. Close to shopping, schools, and transit, this move-in-ready home is ideal for families or investors seeking income potential. (id:47351)
104 61st Street S
Wasaga Beach, Ontario
Beautiful Custom Bungalow in West Wasaga Beach. Immaculate 3 bedroom, 2 bath raised bungalow on a quiet street in the west end of Wasaga Beach. This custom home features an open-concept layout, hardwood and porcelain tile floors, custom kitchen with granite counters and stainless steel appliances. High-end finishes throughout, including crown moulding, pot lights and California shutters. Walk out to a large, partially covered deck overlooking a landscaped, fully fenced backyard with a plot for a vegetable garden and outdoor fire pit area, perfect for outdoor entertaining. The concrete driveway and walkways offer ample parking for up to 8 vehicles. Inside access from the garage leads to a spacious laundry/mudroom. The unfinished lower level provides endless possibilities with a rough-in for a 3 pc bath and a separate entrance, ideal for an in-law suite. Finished with a striking stone exterior and covered front porch, this home is as inviting outside as it is inside. Conveniently located near shipping schools, a medical centre, casino and all the amenities of West Wasaga Beach. Don't miss this opportunity to own a meticulously maintained home in a prime location. (id:47351)
West Lot 0 Bathurst 7th Concession
Tay Valley, Ontario
IMAGINE YOUR DREAM HOME RIGHT HERE ON ABOUT 2.5 ACRES, and backing onto the privacy of a meadow with a border of trees between the paved Concession Road and the location where you would likely position a home. A nicely treed area to the west also provides great privacy! Enjoy the convenience of being less than 10 minutes to Heritage Perth for all amenities including shopping, dining out and much, much more! Country quietness and privacy can be yours with neighbours not too far away. Plenty of wildlife abound and many bird species are present for your entertainment and enjoyment. Glen Tay elementary school is a few km away. Perth & District Collegiate and St. Johns high schools are in Perth. Located about a one hour drive to Ottawa, there are also plenty of rivers and lakes close by. Hydro is at the road and this lot ALREADY HAS A WELL (well record is available). Service entrance to be in place at closing. 4 Inch drainage tile in place to direct any flow North to the Township ditch. Possession after completion of severance. A survey is available. PIN to be assigned when severed from parent PIN. Taxes have not yet been assessed. DO NOT GO ONTO PROPERTY WITHOUT APPROVAL FROM LISTING AGENT. LOT IDENTIFIED AS PART 1 on survey. (id:47351)
1362 Buck Bay Road
Frontenac, Ontario
Discover the perfect blend of modern style and cozy comfort in this remarkable 2-bedroom bungalow nestled in the serene landscape of Tichborne, ON. Ideal for those seeking tranquility, this charming home is perfectly situated on an expansive 1-acre lot, offering a private oasis for you and your family. Step inside to find a thoughtfully updated interior boasting a modern kitchen equipped with sleek stainless steel appliances, perfectly paired with fresh paint and contemporary flooring throughout. The main level features two generous bedrooms with ample natural light, while the lower level hosts a versatile room that can be transformed into an additional bedroom or a flexible space to suit your lifestyle needs. The inviting ambiance extends outdoors to a meticulously crafted porch and a deck that beckons for leisurely afternoons and evening gatherings. An impressive 12x24( 2024),board and batten shed offering excellent storage solutions for all your recreational equipment and gardening necessities. Whether you're a first-time homeowner or looking to scale down, this move-in-ready bungalow offers an exceptional living experience with room for personal touches. Experience modern meets comfort in this great starter home, just waiting for you to make it your own! Book your private viewing today! (id:47351)
44 Dartmoor Drive
Ottawa, Ontario
Sunny & inviting with a wow when you enter! Located in Bridlewood NOT on a corner lot, close to so many amenities, this 4 bedroom, 3 bathroom single family home is updated and bright! Hardwood floors throughout the main and upper levels. This is one of the largest models in the area. A spacious foyer greets you w a view of a spiral hardwood staircase. Large windows throughout promise lots of natural light even on dark days! The kitchen has been renovated with updated cabinetry, stainless appliances and stone countertops. The sunny eating area leads right to your back deck and the windows give you a view of your backyard greenery. Main floor family room with wood burning fireplace. Renovated powder room and large mudroom with storage complete the main level. The primary bedroom has a large ensuite along with a walk-in closet. The three secondary bedrooms all have hardwood flooring, are good sizes and share an updated main bath. The lower level has a rec room ideal for your family to set up their games! The unfinished areas of the basement are well kept and offer storage and workshop space. The Laundry room offers space for folding, ironing, sewing, even crafts. The fenced backyard is a manageable oasis provides so many areas to relax in, surrounded by greenery. Check google earth! Like biking, hiking or easy access to pathways? Access the Trans Canada Trail just steps around the corner to the right. Access the Old Quarry Trails to the left of the house. One of the big pluses is the easy access out of the neighbourhood. One stop sign to Eagleson Rd! This area of Bridlewood enjoys quick access to all amenities and commute routes. Hazeldean Mall, Laura Dubois Park, bike routes to DND, bike route to the Moodie Station public transit. This mature neighbourhood is the ideal spot for your family! **EXTRAS** House built '91, washer & dryer '22, flooring in basement '24, roof '10 approx., furnace '12 approx., attic insulation '24, main bath '24, powder rm '24 (id:47351)
8e - 310 Central Park Drive
Ottawa, Ontario
Welcome to your new home at The Broadway! This beautifully maintained one bedroom condo has private views of the park and is the perfect blend of modern sophistication and cozy comfort. This property features a good sized kitchen and open concept living space perfect for entertaining guests or enjoying a quiet night in. Located in a prime area close to restaurants, shops, public transportation, Hospitals, Experimental Farm and parks, this condo truly has it all. Don't miss your chance to make this your new home sweet home - schedule a viewing today and get ready to fall in love with The Broadway. Parking Included. (id:47351)
303 - 11 Rosemount Avenue
Ottawa, Ontario
*** LEASING INCENTIVE 3-12 months @$1/SqFt Net Rent *** Located in Hintonburg, located steps away from Wellington St. Easy access to Highway 417 and downtown Ottawa. The unit consists of 1,520 SqFt. Signage is available, and there is great exposure being close to Wellington Rd. It includes a reception, kitchen/coffee station, 2 large conference rooms and 6 parking spots. Fixed Minimum Rent @$15.00/SqFt = $1,900.00 + Additional Rent @$16.31/SqFt = $2,065.93 for a total monthly rent of $3,965.93 for 1,520 leasable SqFt. (id:47351)
46 Bermondsey Way
Ottawa, Ontario
"CONNECTIONS IN KANATA" Prestigious Subdivision ( Palladium & Huntmar area, just next door to the "Canadian Tire Centre" ), the largest townhome Model within subdivision/ 4 beds & 3 baths above grade, contemporary design with over $80K of impeccable upgrades ( 2022 built ). This modern and beautiful Model has 4 bedrooms, 3 bathrooms, and is located on a 83.66 ft x 21.33 ft lot. The spacious, open concept main floor with hardwood flooring and a stunning fireplace. Modern kitchen with backsplash, tons of cabinet space, top quality appliances & patio door allowing light to flood in. Second floor with xl Master bedroom, walk-in closet and spa-like ensuite with his and her vanity. Three additional, generous sized bedrooms, full bath and laundry room. Fully finished Lower level/ basement with large rec room(or the 5-th bedroom) complimented by two full size windows. 24/7 monitoring by Alarm Force/Bell Home top of the line security system. FULL TRANSPARENCY: property was purchased for $790,000 in March 2022, and we invested: $35,000 in top-of-the-line backyard ( deck was built on 6 aluminum professional/ commercial grade pols with lifetime warranty ), $7,000 - full house blinders system, by the "Blinds to Go" design dept, $8,000 for complete lighting appliances replacement, $3,000 for top of the line Maytag Washer/Dryer, $2,000 new xl Whirpool Fridge/Freezer ( total value of purchase & investments ~ $840,000 ). This is one of the fastest growing neighbourhoods, just next door to the Canadian Tire Centre (2 minutes) ), Police Station (1 minute), Tanger Outlets (3 minutes), COSTCO (4 minutes), supermarkets, highway 417 (2 minutes) & 416, future LRT station, KANATA IT HUB, parks and schools! ONLY 20 minutes of driving to the Parliament Hill! ( the property is available unfurnished, or fully furnished with top quality & like new furniture/ READY TO MOVE IN! ( furniture purchased from "Brick" / May 2022 and Invoiced ~ $ 29,000/ to be negotiated ) (id:47351)
2839 Domaine Chartrand Street E
Champlain, Ontario
Welcome to 2839 Domain Chartrand Lefaivre. This is a unique opportunity to own your private waterfront on the Bay of Atocas, with a shallow water front perfect for swimming, away from the high traffic of the Ottawa River. This property will charm you with a million-dollar view. This 2-bedroom 4-season cottage has been very well kept, a sizeable 4-pc bathroom, 2 generously sized bedrooms, an open concept kitchen and dining area & living room with a pellet stove, glass backsplash over the kitchen counter. This cottage comes all furnished along with an outside 2 sets of patio, swing, garden shed (id:47351)
132 Rugosa Street
Ottawa, Ontario
Welcome to 132 Rugosa Street! This stunning 2023 Caivan-built home offers 4 bedrooms and 3 bathrooms, nestled in a peaceful, family-friendly neighborhood in Barrhaven. Step into the spacious foyer featuring a large closet and convenient access to a stylish partial bathroom. Just beyond, the mudroom connects directly to the double-car garage, adding everyday practicality. The main level showcases a bright, open-concept layout with gleaming hardwood floors and an abundance of natural light. The show-stopping kitchen is a modern chefs dream, featuring bold dark finishes, granite countertops, sleek black cabinetry and backsplash, high-end Café Line appliances including a gas stove, and a large island with seating. It seamlessly flows into the dining area with patio doors to the backyard and a generous family room centered around a cozy fireplace. Upstairs, the primary suite is spacious and offers a luxurious 4-piece ensuite boasting a dual vanity and glass shower as well as a walk-in closet. Three additional well-sized bedrooms and a full bathroom complete the upper level. The fully finished basement offers a massive versatile family room with laundry and ample storage. Enjoy proximity to parks, many schools, walking trails, and local amenities. (id:47351)
22 Wilson Street
Laurentian Hills, Ontario
Welcome to this charming 4-bedroom home, perfect for families, or turn a bedroom into your dream home office! Right in the heart of Chalk River, As one of the oldest homes in the area, it boasts timeless character and unique features you won't want to miss. Large windows throughout (installed in 1998, except in the living room), fill the space with natural light. While the main floor features one of four bedrooms, along with two convenient closets providing ample storage space. In the cozy kitchen, keep an eye out for the built-in ironing board! Step outside to a peaceful front porch, ideal for summer mornings, and enjoy a spacious clothesline for that fresh-air laundry feel. There's also a gas hookup ready for your BBQ. Recent updates include dimensional shingles installed just two years ago.Please note that Estate Sale Conditions apply. Don't miss this opportunity to own a piece of history! (id:47351)
2007 James Street Unit# 707
Burlington, Ontario
Welcome to this stunning newly constructed condo, a serene oasis that seamlessly combines modern luxury with the convenience of downtown living. Perfectly placed in the heart of downtown Burlington, this 2-bedroom, 2-bathroom condo offers an unparalleled lifestyle experience. As you enter the condo, you are greeted by an open-concept living space that seamlessly connects the living room, dining area, and kitchen. Large windows line the exterior walls (corner unit) allowing natural light to flood the space, while the sprawling private balcony offers partial views of the lake and a front row seat to breathe taking sunsets. The gourmet kitchen is a chef's delight, equipped with high-end stainless steel appliances, modern countertops, ample cabinet space and a large centre island perfect for entertaining. The large primary bedroom boasts a 4pc ensuite and a large walk-in closet and the second bedroom is equally well-appointed, providing a comfortable space for guests or family members. Residents of this condo also have access to an indoor lap pool, yoga and wellness studio, roof top lounge & BBQ area, party room, games room, fitness centre, guest suites, pet wash station, 24 hour security and more! Walking distance to all amenities, the waterfront, local trails and popular shops & restaurants. Book your private showing today! (id:47351)
490 Empire Road Unit# 156
Sherkston, Ontario
Discover the perfect retreat in Sherkston Shores with 2021 G.C. Huron Ridge home! This is 2-besdroom, 1-bathroom comes fully furnished and is move-in or rental-ready. Inside, you'll find a bright, open-concept living space with full-sized appliances, including a fridge, stove, and microwave-giving you all the comforts of home. The cozy bedrooms provide plenty of sleeping space, making it ideal for families or guests. With Airbnb potential, this property is not only a great personal escape but also an excellent investment opportunity. Step outside to a spacious deck and outdoor shower, perfect for enjoying the warm Sherkston days. Located in a vibrant resort community with access to incredible amenities, this home won't last long- schedule your viewing today! (id:47351)
30 - 1820 Canvas Way
London, Ontario
4 years new detached house, more than 2400 SQFT living space (1887 sqft above grade + 650 sqft finished basement), 3+1 bedrooms,3.5 bathromms, fully finished basement. The entrance has a good-sized foyer with high ceiling, leading to an open concept modern main level with upgraded engineered hardwood floor. 9 feet ceiling in main level. Living room has oversized windows offering a great view of the backyard and plenty of natural light. Kitchen with quartz counter tops . Hardwood staircase with a glass panel railing.Second level has a large master bedroom with luxurious ensuite bathroom, a large covered balcony and alarge walk-in closet. Two other generous sized bedrooms with large closet share another full bathroom. Full finished basement with lookout windows has a spacious family room, a bedroom and a 3-piece bathroom. Close to Masonville Mall, Western University and YMCA. Very low condo fee $129.35/month. (id:47351)
80 Sherwood Avenue
London, Ontario
Welcome to 80 Sherwood Avenue, a rare offering in one of Londons most exclusive locations the highly sought-after Old North neighbourhood. This contemporary 2-storey home, featuring 3+2 bedrooms and 4 bathrooms, blends the peace and tranquility of the countryside with urban convenience. Backing onto Gibbons Flats, the premium mature lot is beautifully landscaped with mature trees, offering a park-like setting and stunning views from the sun-filled, open-concept main floor. Inside, oversized windows flood the home with natural light, highlighting gleaming hardwood floors, a cozy fireplace, and a seamless flow throughout. The property boasts a double attached garage, an ensuite bath, a main floor family room, and a finished basement with a patio walkout to the serene backyard. Perfectly situated within walking distance to the University of Western Ontario (UWO), St. Josephs Hospital, parks, trails, and excellent school districts, this home is a fabulous opportunity to enjoy both luxury and location. All newer appliances included. Newer Hepa filter and thermostat. You will love this tranquil oasis in the heart of the city! This home was featured in the world famous magazine Financial Times! Your chance today! (id:47351)
50 Veale Crescent
Strathroy-Caradoc, Ontario
Discover the utlimate multi-generational living with this extraordinary oppourtunity: an impressive upper and lwer level of one stunning home! Perfectly designed for families seeking space, privacy, and togetherness, this unique layout offers separate entrances and spacious living areas, making it ideal for parents, children and grandparents alike. Embrace a lifestyle where connection and independence coexist harmoniously! This gorgeous bungalow will impress you from the moment you step onto the expansive front porch, offering plenty of space to relax and enjoy a morning coffee or evening glass of wine. Inside, the home continues to wow with a beautifully finished, sprawling open-concept main floor. Cathedral ceilings and a cozy gas fireplace make the large living area perfect for both relaxing and entertaining. The kitchen offers abundant storage, a large central island, and direct access to an oversized covered deck through patio doors, ideal for dining or unwinding outdoors. The spacious primary bedroom is a peaceful retreat, featuring a walk-in closet and a luxurious ensuite with his-and-her sinks, soaker tub, and a tiled walk-in shower. Two additional bedrooms on the main floor share a convenient jack and jill bathroom, while a separate powder room provides extra convenience for guests.. The fully self-contained lower level suite, with a private walk-up entrance includes its own kitchen, bathroom, storage room, 2 bedrooms, living room, and den. Outside, enjoy the 2.5 car attached garage with loft storage, or relax in the hot tub room that is conveniently attached to the garage. The fenced backyard features an interlocked covered patio, a garden shed, and plenty of space for outdoor activities plus an added bonus of a large additional side yard too. Located just moments from schools, the Middlesex Memorial Centre Arena, and all the amenities Strathroy has to offer. This property is perfect for both families, retirees or multi-generation living. (id:47351)
4 Adelaide Street S
London, Ontario
Charming and cozy, this adorable bungalow offers great curb appeal and a welcoming layout. Step into a spacious front living room filled with natural light, flowing into a dedicated dining area and an open-concept kitchen featuring a stylish tile backsplash and breakfast bar. The main floor includes two comfortable bedrooms and a full four-piece bathroom. Enjoy outdoor living in the fully fenced backyard with a covered deck, stone patio, and a detached single car garage. Perfect for first-time buyers or downsizers! (id:47351)
16 Olde Clover Drive
Lucan Biddulph, Ontario
Welcome Home to 16 Olde Clover Drive, located in the charming and highly sought -after community of Lucan! Close to schools, shopping and just a short drive to North London. Quality built in 2020 by Vanderwielen Homes with 2072 sq. ft. across two storeys. It features an oversized Double Car Garage( 24' 5' x 21' 9") , 4 Bedrooms, 2.5 Bathrooms, a main floor Office, and Laundry. The main floor is perfect for entertaining with an open concept Kitchen, Dinette, and great Room with gas fireplace. Special features include an 8 ft x8 ft patio door off the dinette. The Extra width and depth to the double garage and wider 9 ft doors, deep dig basement with higher ceiling is ideal for finishing and cut stone accents on the face of the house. You'll love the flexibility of a main floor office or den, and the spacious walk-in pantry. Step outside to a sun deck where you can relax and enjoy breathtaking views of farmers' fields, and a fully fenced yard. With hardwood, ceramic tile flooring, and luxury features like a 5-piece ensuite with glass shower, soak tub, and quartz countertops throughout, this home offers both comfort and style in picturesque setting. Just 20 minutes from North London and 30 minutes from Grand Bend and the shores of Lake Huron, this is a property you do not want to miss! (id:47351)
3837 Ayrshire Avenue
London, Ontario
Welcome to the stunning Paxton Model, a spacious 2,475 sq. ft. home located in the highly sought-after Lambeth Magnolia Fields subdivision. This beautiful property boasts an open-concept living space, perfect for entertaining. The kitchen is a chefs dream with elegant quartz countertops, a waterfall island, and a striking mix of textured slat acoustic panels and backsplash, complemented by a walk-in pantry. The large living room features a cozy electric fireplace and a tiled accent wall, while ample windows fill the space with natural light. Upstairs, youll find four generously sized bedrooms, including a luxurious master suite with a 5-piece ensuite and two walk-in closets. The Jack and Jill bathroom connects two bedrooms, and a third bedroom has its own full bathroom. Throughout the home, you'll enjoy hardwood floors and quartz countertops in all washrooms. The basement is unfinished and ready to be customized exactly the way you wantwhether its a home gym, theater, or extra living space, the possibilities are endless. The backyard is fully fenced with a flat concrete pad ideal for gatherings, and the property includes a double-lane driveway and garage for plenty of parking. This property is located minutes from Highway 401, Highway 402, schools, shopping, grocery stores, gyms, golf courses, and nature trails. Don't miss out on this dream home! (id:47351)
8819 Longwoods Road
Strathroy-Caradoc, Ontario
9.49 ACRES - 4 BED, 4 BATH - 2,593 SQ. FT. LIVING SPACE - 40'X60' DETACHED SHOP WITH GAS & HYDRO - OVERSIZED 2-CAR GARAGE - 16'x32' POOL & CABANA BAR - POND - MUNICIPAL WATER & NATURAL GAS - A2 ZONING. Welcome to this rural oasis, nestled between Delaware and Mount Brydges. This solid yellow brick century family home is situated on a picturesque lot where you can enjoy farm house living. Or envision your future custom estate home on a rural acreage. This property has so many attractive features including towering evergreen trees, sprawling grounds, beautiful gardens, a healthy lawn, open views, and a thriving pond with turtles, goldfish and frogs. For those with a green thumb, the spacious yard and abundant sunlight make this an ideal spot for nurturing that vegetable garden you've been dreaming of. In the winter months, consider the pond an ideal location for your potential outdoor rink. The 16'x32' in-ground pool, spacious pool deck, and cabana bar invites family and friends to gather. The large driveway provides ample parking for 10+ vehicles for when friends and family drop by, and the shop has a 200 amp service, a covered port for storing extra equipment, and an already constructed chicken coop for you to enjoy future farm fresh eggs. A newly renovated kitchen features beautiful cabinetry, a peninsula island with seating, a built-in coffee bar/workstation, a granite sink and stainless steel appliances. The spacious formal dining and living rooms are cozy yet bright. The primary bedroom offers gorgeous views and has its own updated ensuite bathroom. Laundry is located on the main floor, and a large mudroom with a bathroom is conveniently located off the pool deck. Bonus: Roof replaced 7 years ago. Fibre optic at property. Invisible Fence for dogs around section of property. Too many upgrades to mention. Buyer to perform own due diligence for potential to build on property. (id:47351)
631 Thornwood Court
London, Ontario
Prepare to be captivated by this exceptional property, a true gem nestled in the heart of Oakridge! This multi-generational home, a definite must-see, offers a lifestyle of tranquility and convenience. Picture yourself backing onto protected woodlands and the lush expanse of Thornwood Park, all while residing on a quiet court just minutes from downtown. Commuting to U.W.O. is a breeze with the nearby bus route, and families will appreciate the proximity to top-rated schools, an ice rink, ball diamonds, tennis courts, and a public pool. Designed with the growing family in mind, this home boasts two distinct living spaces, each complete with its own kitchen and private entrance. The main residence features two bedrooms on the main floor, a custom office, a sunken living room and an incredible rec-room in the lower level, while the upper level offers three bedrooms and a media room complete with a built-in surround sound system. The bright, open-concept kitchen with vaulted ceilings and skylights is a chef's dream, and the custom board and beam roof on the deck provides the perfect setting for outdoor dining. Relax and unwind in the cozy three season mom/dad cave for movie nights or soak in the hot tub or maybe a swim in your pool while enjoying the peaceful woodland views. The lower level offers a private suite with a large kitchen, and two comfortable bedrooms, and a spa-like 4-piece bathroom. This is the home you've been waiting for - a dream realized! (id:47351)
2349 Dauncey Crescent
London, Ontario
Looking for a luxurious home with ample space for your family? Look no further than 2349 Dauncey Crescent! This elegant two-story residence offers 4+1 bedrooms and 3.5 baths, perfect for accommodating the whole family in style. This immaculate home is located in one of the most sought after neighbourhoods in North London. A welcoming foyer greets you as you enter the home. The main floor features a beautiful vaulted living room with fireplace, a formal dining room, eat-in kitchen with granite countertops with walk-in pantry and a separate den/office. Upstairs is the spacious primary bedroom with two walk-in closets and 5 piece ensuite bathroom. Completing this floor are three good-sized bedrooms and 4 piece bathroom. The fully finished basement offers additional versatile living space with a large bedroom, family/recreation room, and a 4 piece bathroom. Stamped concrete patio in a beautifully groomed yard provides an ideal setting for entertaining. Short distance to amenities: shopping and restaurants, Western University, hospital, YMCA/Library/Community Centre, nature trails. Don't miss the opportunity to make this stunning property your own! (id:47351)
20 Pine Valley Drive
St. Thomas, Ontario
One owner Hayhoe Built home in immaculate condition. 1386 sq feet on main level plus 1000 sq ft finished in basement. Great Room with Vaulted Ceilings, Gas Fireplace and access to private rear yard. Open Concept main floor living with large kitchen island for entertaining. Master Suite complete with walk in closet and 4 pc Ensuite Bath. Main floor bedroom/office has cheater ensuite. Convenient Main floor laundry. Lower level has large Familyroom/Games Room, 3rd bedroom and 3pc Bath. Lots of extra storage in Utility Room. Beautifully Landscaped fully fenced yard. Just move in and enjoy this Smoke Free/Pet Free Home!!!! ** This is a linked property.** (id:47351)
182 St Bees Close
London, Ontario
Tucked at the end of a quiet court, this beautifully updated 4-bedroom, 3.5-bath home offers the perfect blend of privacy, comfort, and nature. With a double car garage and a private ravine lot, the backyard oasis features a saltwater pool and hot tub, making it feel like a true retreat. Located in the highly sought-after Masonville community, this home is truly a gem. Inside, you're welcomed by a spacious entryway with ample closet space. The sunken family room is filled with natural light, creating a warm and inviting atmosphere. The formal dining room offers peaceful views of the back deck and ravine, making it an ideal space for entertaining. The heart of the home is the open-concept kitchen and eat-in dining area, offering panoramic views of the backyard. Surrounded by mature trees, you'll feel like you're dining in your own private forest. The bonus living room includes built-ins, perfect for tucking away everyday clutter, while the main floor also features a powder room and a convenient laundry area.Upstairs, you'll find four generously sized bedrooms. The primary suite includes a walk-in closet and a 4-piece ensuite. An additional 4-piece bathroom completes the upper level.The finished walk-out basement offers flexible space for a playroom, gym, media room, and a home office. It features walk-outs from both the rec room and the office, plus a 3-piece bathroom. Step outside to your private oasis. Backing onto a ravine and surrounded by mature trees, this lot offers incredible privacy and the calming presence of nature. Enjoy summer days in the saltwater pool and unwind in the hot tub - who needs a cottage when you have a backyard like this?Just minutes from Masonville Mall, Western University, University Hospital, and scenic parks and trails - don't miss your chance to make it yours! Book your showing today! (id:47351)
