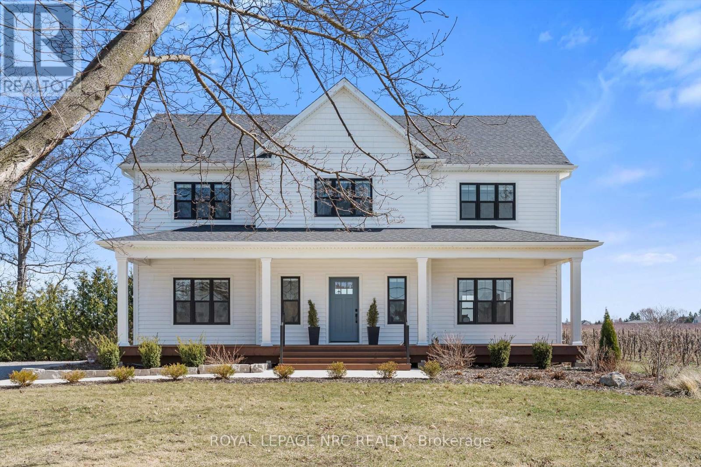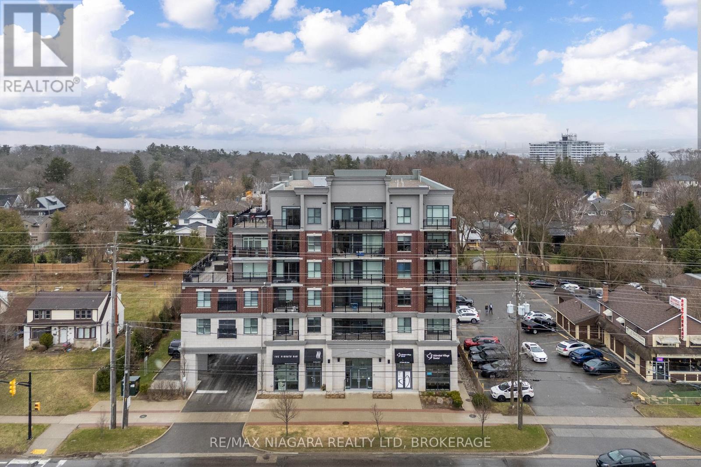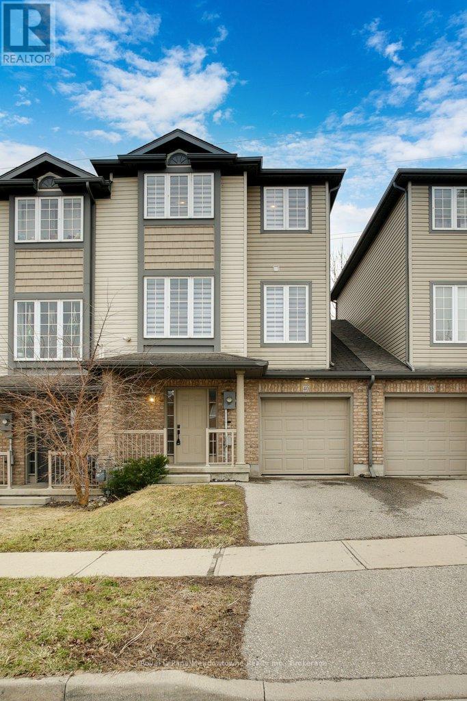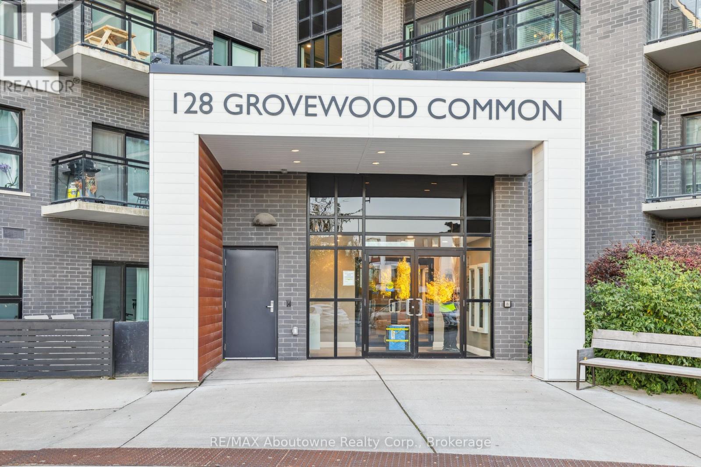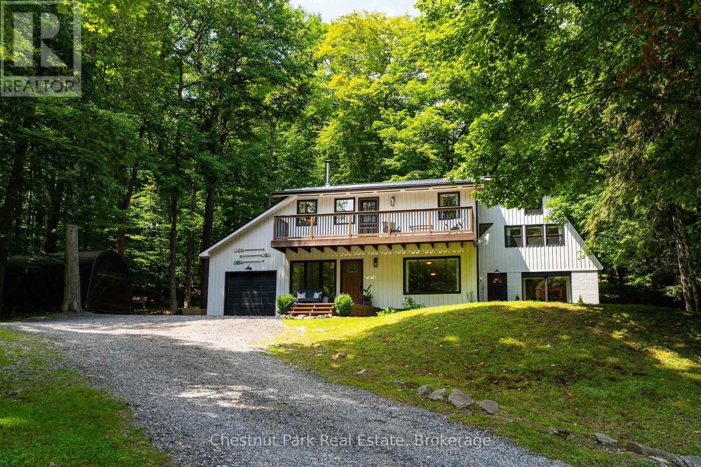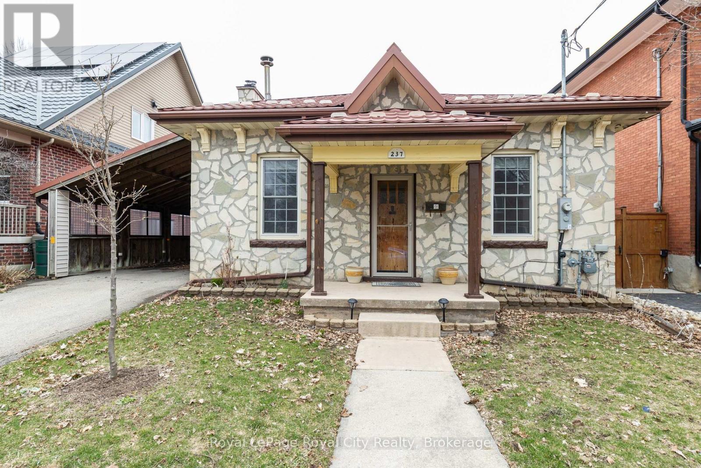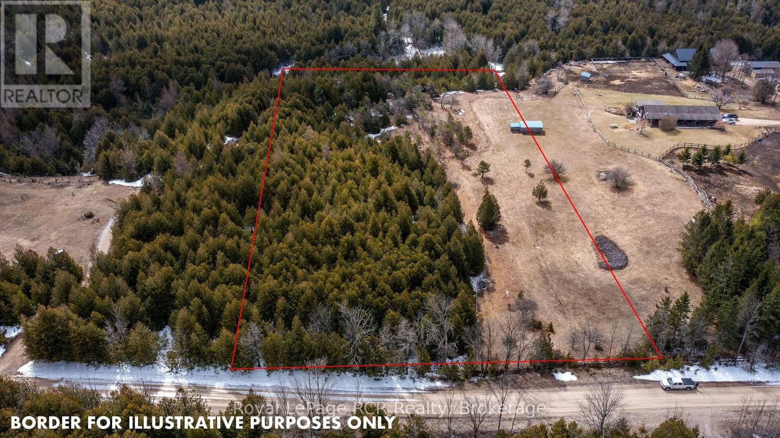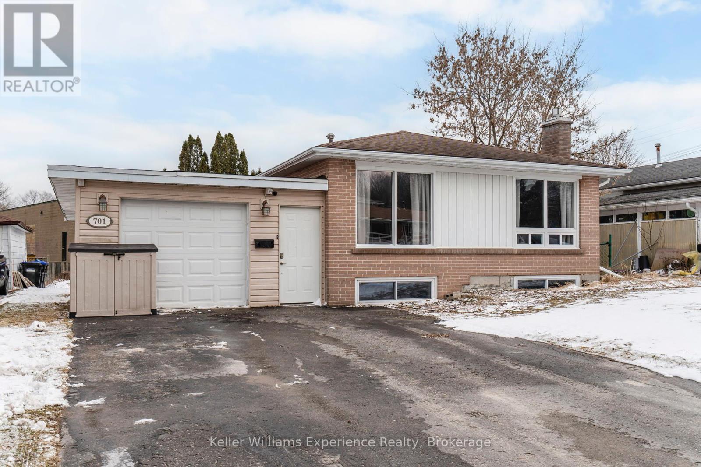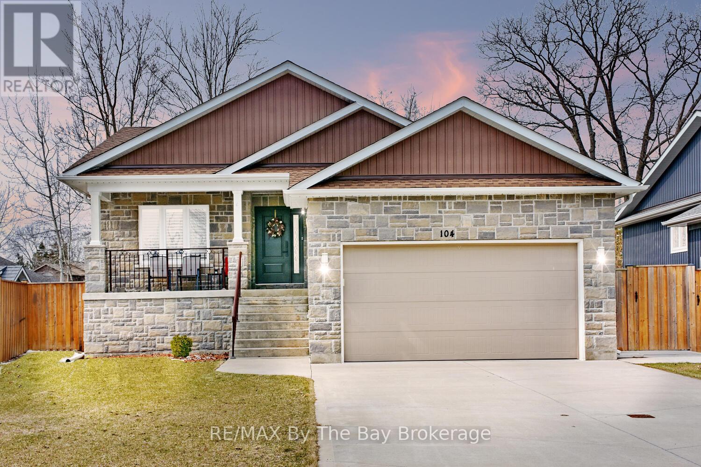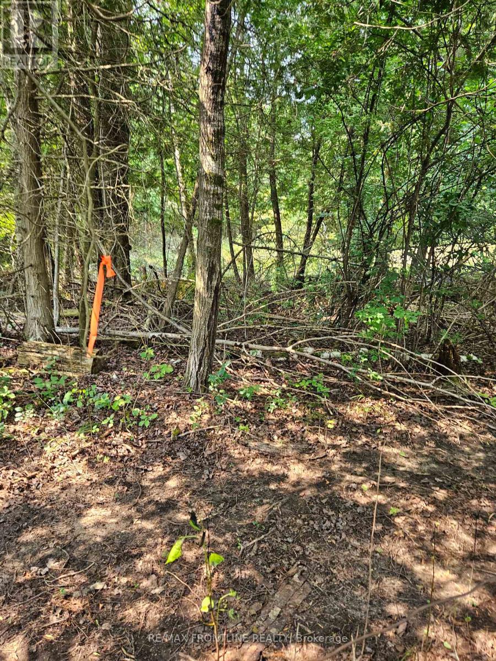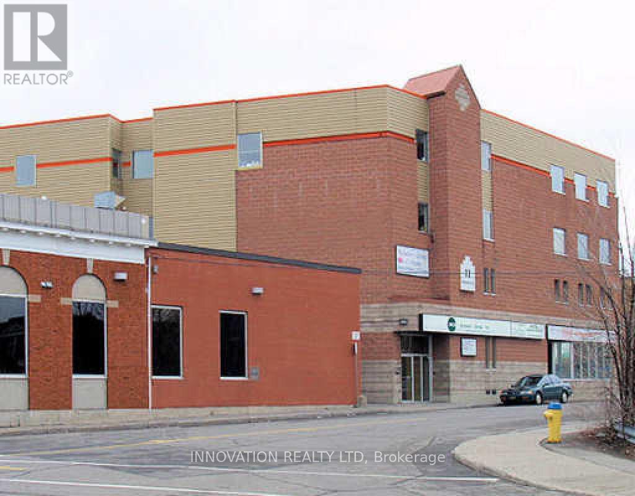Lower - 342 East 23rd Street
Hamilton, Ontario
Welcome to this lovingly renovated 2-bedroom, 1-bathroom basement apartment on the Hamilton Mountain. This bright lower unit comes complete with in-suite laundry and a parking space for added convenience. Located in a desirable neighbourhood with easy access to amenities, schools, and transportation, this has everything that you need to make a great home! Tenant to pay 40% of utilities. (id:47351)
12 Corbett Avenue
St. Catharines, Ontario
Welcome to your charming sanctuary in the heart of Port Dalhousie! This fully renovated bungalow, just a leisurely stroll from the tranquil shores of Lake Ontario, epitomizes modern comfort and convenience. With over 1,700 square feet of finished living space, this home offers a spacious and comfortable environment for living and entertaining. As you step inside, you will be greeted by a meticulously refurbished interior radiating charm and sophistication. Featuring 3+1 bedrooms and 2 bathrooms, this home provides ample space for relaxation and entertaining, with every detail carefully attended to during its transformation to ensure a seamless blend of contemporary style and functionality. The centerpiece of the home is its expansive eat-in kitchen, boasting gleaming countertops and stainless steel appliances. A sliding glass door leads to a spacious deck and patio area, creating the perfect setting for hosting gatherings or enjoying a quiet meal outdoors. Descend to the fully finished basement, where you will find a sprawling rec room, a fourth bedroom, and an additional four-piece bathroom. This versatile space offers endless possibilities, whether you require a home office, a playroom for the kids, or a cozy retreat for guests. With its separate entrance, the basement offers the ideal opportunity for an in-law suite, providing added flexibility to accommodate extended family or guests. Whether you are a first-time buyer starting your homeownership journey or seeking a tranquil retreat for your retirement, this property offers the perfect blend of comfort and convenience. (id:47351)
13 Violet Street
St. Catharines, Ontario
"THIS STYLISH 2.5 STOREY IS OVER 1900 SQ/FT OF PROFESSIONALLY RENOVATED LIVING SPACE ON 3 LEVELS!" The spacious foyer welcomes you to the open floor plan that features hardwood flooring, 9 foot ceilings, ample pot lights and main floor laundry. The dining area leads to a walk-out to a two-tiered backyard deck that is amazing for entertaining! The trendy kitchen has extended cabinetry, granite and stone countertops, a breakfast bar, wine rack, backsplash and stainless steel appliances (2018). The second floor has 3 bedrooms and a beautifully renovated 5pc bathroom that includes a soaker tub and double sinks! The fully finished third floor has a 4th bedroom and a generous living space. This home is located on a quiet street next to the Merritt Trail. There are many amenities nearby including the new hospital, shopping, schools and easy highway access. This is a perfect home for a growing family or anyone looking for a move-in ready home. (id:47351)
1531 Concession 4 Road
Niagara-On-The-Lake, Ontario
Nestled among the breathtaking vineyards of Niagara-on-the-Lake, this recently constructed (2020) country home is a true gem. Spanning 2,130 sq.ft. and set on a serene 1-acre lot, it offers the perfect combination of seclusion and sweeping agricultural views. The home features 4 spacious bedrooms on the second floor, plus a main floor office ideal for families or remote work. The open-concept living area, with 9-foot ceilings, creates a bright and airy space, enhanced by large sliding doors that open to a deck overlooking the vineyards. The chef's kitchen is equipped with high-end finishes, a large pantry, and ample space for cooking and entertaining. The finished basement with in-floor heating adds extra functional living space. With plenty of room to build a garage or workshop, this property offers endless possibilities. Located just minutes from the quaint town of Virgil, local schools, community parks, and a selection of shops, breweries, and wineries, it's the perfect blend of serene countryside and modern convenience. This is a rare opportunity to own a stunning home in one of Niagara's most desirable locations! (id:47351)
9695 Grassy Brook Road
Niagara Falls, Ontario
Looking for that Northern Muskoka feel in Niagara? How about 4.49 Acres with 430' of Frontage on the Welland River? Or the option to jump in the pool and finish the night off with a soak in the hot tub all with views of the River? Than look no further because here's your chance to own this piece of paradise that has it all! On top of all that you'll find a 13yrs young 2 story home totalling 3300 sq.ft with superior modern rustic finishes throughout! 9' ceilings on both levels, main floor bedroom and bathroom, open concept feeling throughout both levels, entire main floor has heated floors under ceramic wood plank tile, custom kitchen by Silver Creek Cabinetry, custom bathrooms, second floor has engineered hardwood with plush carpet in all bedrooms, second floor laundry! There's nothing that hasn't been updated since it was built in 2011. 1040sq.ft (26x40) heated shop with Mancave/Office area! Updates include Timber A-frame patio structure with steel roof (2022) Stone and stucco (2022) Dock (2022) 4500 gallon Cistern & 6 person Hot Tub (2020) On-ground pool, concrete patio's with armour Stone (2016) Wrap around porch (2016) Steel Roof original (2011) Septic tank original (2011) this property is total turn key with nothing left to do but enjoy with all major expenses covered for years to come! House is built on concrete pad on gravel (no basement or crawl space) built as Eco friendly with all E-rated windows, plaster walls 16" thick throughout both levels with engineered straw forms with R35 insulation rating behind plaster to maximize efficiency! Radiant heating/A/C forced air exchanger, electric HWT owned, drilled well for free back up water, and wood fed boiler for supplementary heating, natural gas at the road if desired! Truly remarkable property that don't become available too often! (id:47351)
4725 Third Avenue
Niagara Falls, Ontario
This impressive 2 1/2 storey home is loaded with original character with all the modern touches! Situated on a very large lot with yard space plus a detached 24ft X 22ft DOUBLE GARAGE with hydro and loft that any mechanic or hobbyist is craving. Rich wood trim and floors, original banister and gorgeous brass-trimmed French doors will greet you on entry. Huge kitchen with addition boasting brand new skylights. So light and bright! The second floor has 3 bedrooms and a converted space for a very large five-piece bathroom with jetted tub, stand up shower and double sinks. Perfect for a large family. Bonus area; the full staircase to the third-floor attic space is ready for final touches and would make a great fourth bedroom, play area of office space. The cozy front porch is private and is a perfect place to relax. The full height basement is great for storage plus offers a cellar and a rough-in for a second bathroom if desired. The tree-lined and family-friendly street is in a quiet neighbourhood. Many new windows installed in 2020 and new light fixtures throughout. New furnace (2022), new sump pump, backwater valve and battery back-up (2022), break panels in the house and in the garage (2021) & central air. The roof was replaced in 2013. Don't miss this! What a large and beautiful family home. (id:47351)
203 - 34 Plains Road E
Burlington, Ontario
Welcome to 34 Plains Rd E #203! This beautifully maintained 1+1 bedroom condo is full of charm and style. With hardwood flooring throughout and a thoughtfully updated kitchen featuring granite countertops and a subway tile backsplash, the space feels warm, modern, and truly move in ready. The open-concept layout is complemented by large floor-to-ceiling windows that flood the unit with natural light, creating an airy, welcoming feel from the moment you walk in. One of the standout features is the spacious balcony that stretches the entire width of the unit, perfect for sipping your morning coffee or unwinding after a long day. You'll also enjoy the convenience of in-suite laundry and access to a party room just down the hall, ideal for hosting larger gatherings with family or friends. Located in the heart of Aldershot, this condo is just a short walk to the GO Station, LaSalle Marina, local shops, restaurants, and scenic trails. The building also offers energy efficient geothermal heating for year round comfort and cost savings. (id:47351)
203 - 34 Plains Road E
Burlington, Ontario
Welcome to 34 Plains Rd E #203! This beautifully maintained 1+1 bedroom condo is full of charm and style. With hardwood flooring throughout and a thoughtfully updated kitchen featuring granite countertops and a subway tile backsplash, the space feels warm, modern, and truly move in ready. The open-concept layout is complemented by large floor-to-ceiling windows that flood the unit with natural light, creating an airy, welcoming feel from the moment you walk in. One of the standout features is the spacious balcony that stretches the entire width of the unit, perfect for sipping your morning coffee or unwinding after a long day. You'll also enjoy the convenience of in-suite laundry and access to a party room just down the hall, ideal for hosting larger gatherings with family or friends. Located in the heart of Aldershot, this condo is just a short walk to the GO Station, LaSalle Marina, local shops, restaurants, and scenic trails. The building also offers energy efficient geothermal heating for year round comfort and cost savings. (id:47351)
40 Tudor Street
Kitchener, Ontario
Welcome to your new home! This stunning, recently upgraded, three-story freehold townhouse in the desirable Kitchener neighbourhood! This light and bright 3- bedroom gem boasts convenient access to top-rated schools like Oak Creek Public School and Huron Heights Secondary School, both within easy walking distance. Enjoy outdoor living in the fully fenced backayrd, complete with a spacious deck, perfect for summer barbecues and relaxing evenings. Inside, you'll be wowed by the upgraded flooring on the main level and living room, modern zebra window coverings creating a stylish and inviting atmosphere. The brand new fridge and stove in the open concept kitchen will inspire your inner chef! A versatile separate room on the main floor offers flexible space, ideal for a home office, family room, or recreation area - the possibilities are endless! Don't miss your chance to own this impeccably maintained and perfectly located townhouse. (id:47351)
629 - 128 Grovewood Common
Oakville, Ontario
Fabulous Top Floor Top Notch Two Bedroom Two Bath Kensington Corner Suite with 10 foot ceilings Two Indoor Parking Spaces and a Storage Locker! Large corner windows capture wonderful sunsets and warm bright natural light all day long. Upgraded kitchen shaker cabinets built to bulkhead provide an additional row of cabinetry for extra storage. The Quartz countertop has a clean sleek look and ties in nicely with the complementing Quartz backsplash. Inviting eating bar provides plenty of room for dining and socializing. Deep kitchen sink has hi-rise faucet with integrated sprayer. GE Profile Stainless Steel (SS) appliances in kitchen: SS Double Door Fridge with bottom freezer, cold water dispenser and ice maker, SS Range with bottom oven, and SS Dishwasher, as well as a GE SS over-the-range microwave for space saving convenience. Upgraded LED potlights and pendants in kitchen/living room for plenty of lighting. Engineered Oak hardwood flooring in principal rooms with porcelain tiles in bathrooms and ceramic in laundry. 5-panel doors throughout. Sheerweave light filtering roller shades in both bedrooms and full height fabric drapes on sliding balcony door are included. In-suite stacked GE washer-dryer. Ensuite bathroom features Quartz countertop, upgraded Super Shower with frameless glass door, gorgeous wall tile and a pebble mosaic floor. Main bath also has Quartz countertop and features a soaker tub with bright white beveled subway tiles. The two generous size bedrooms feature walk-in closets and large windows. Enjoy the views of North and Southwest Oakville from the balcony any time of the day. Having a storage locker and two parking spots, one of which is extra deep, will make your life simpler. This building features a luxurious Social Lounge and well equipped Fitness Studio. Short walk to shops, schools, parks and transit, or a quick hop onto the highway. Don't wait to make this condo your home, call for a viewing appointment today. (id:47351)
1270 Muskoka 10 Road
Huntsville, Ontario
Welcome Home! Nestled on a 2.6 private acre lot just a stone's throw away from the picturesque Port Sydney Beach and Mary Lake. This beautifully maintained board and batten home offers the perfect blend of rustic charm and modern amenities, creating an idyllic retreat for your family. Step inside and be greeted by the oversized living room, perfect for entertaining family and friends and cozying up next to the fire. The large kitchen is a delight, offering plenty of space for culinary creations and family gatherings. Upstairs, you will find four bedrooms and two bathrooms. The primary bedroom is a true sanctuary, featuring its own ensuite and a private balcony where you can enjoy peaceful mornings and starry nights. Additionally, there is a delightful three-season room, ideal for relaxing and soaking in the beauty of the surrounding nature. This home also boasts a versatile loft area, providing extra storage space or a fun hideout for the kids. This property offers endless possibilities for outdoor activities and creating lasting memories with loved ones. The attached garage provides space for one, with plenty of storage. Don't miss this rare opportunity to own your own piece of paradise. Close to the amenities and sandy beach in Port Sydney, where you can enjoy many water activities and boating. From Mary Lake can boat directly into the town of Huntsville where you can explore Fairy Lake, Lake Vernon, and Peninsula Lake. Schedule a viewing today and experience the charm and tranquility of this beautiful family home. (id:47351)
237 Liverpool Street
Guelph, Ontario
Charming 3-Bedroom Bungalow in Downtown Guelph! Nestled in one of Guelph's beautiful downtown neighbourhoods, this unique stone-clad bungalow is bursting with character and charm. Step inside to find a bright, spacious living room, well-sized kitchen, and two cozy bedrooms. Enjoy the beautifully landscaped backyard on the 42' x 106' lot - a true urban oasis. The partially finished basement with high ceilings offers exciting potential for future customization. Just steps from Guelph's vibrant downtown core, this home is ready for your personal touch and available for immediate possession. Don't miss your chance to make it yours! (id:47351)
952 Bruce Road 23
Kincardine, Ontario
Discover a truly exceptional offering in Tiverton, Ontario. This sprawling 98-acre estate with 60 acres cleared, presents a blend of historical charm, modern luxury, and significant income potential. Ideal for farmers, equestrian enthusiasts, or those seeking a serene rural retreat, this property is a once-in-a-lifetime opportunity. At the heart of the property lies a meticulously renovated 2200qs.ft. century home, boasting 4 spacious bedrooms and a beautifully appointed custom kitchen with blue Cambria quartz countertops, and large island. Unwind in the clawfoot tub. Enjoy sun-drenched mornings in the inviting sunroom, and appreciate the practicality of a well-designed mudroom. This home seamlessly blends historical character with contemporary comforts. Every detail has been thoughtfully considered to create a warm and welcoming family home. Carefully designed to be an equestrian paradise, this property is a dream come true. A state-of-the-art 40'x120' horse barn features 12 generously sized stalls with swinging center partitions for easy clean out, 3 tie stalls, a convenient wash bay, and a well-equipped feed room & tack room. The paddocks provide ample space for your horses to roam and graze. Plus hay fields, and the remaining land is mature forests with trails. There is also the original bank barn, accompanied by an expansive concrete yard, offering additional storage and potential for further livestock. Additionally, a substantial 30'x60' 4-bay shop, complete with a mechanics pit and mezzanine storage, caters to a multitude of needs, whether for personal projects or professional endeavors. The coverall building at road is also part of this property for hay and equipment storage. This property offers not only a stunning lifestyle but also desirable income potential. A cell phone tower lease provides consistent, reliable long term revenue. All while located only minutes from Lake Huron, and Bruce Power. (id:47351)
209 Snowberry Lane
Georgian Bluffs, Ontario
Welcome to 209 Snowberry Lane, an exceptional residence nestled in the heart of Cobble Beach, a Georgian Bay premier waterfront golf resort community. This stunning, meticulously maintained bungalow offers an elevated lifestyle with 2,460 sq ft of finished living space, a double car garage, and partial views of the sparkling bay all set on a beautifully landscaped 78' x 132' lot. Designed with style and comfort in mind, the home features a spectacular living room with soaring 16' coffered ceilings and expansive windows that flood the open-concept living, dining, and kitchen areas with natural light. The gourmet kitchen is a standout, thoughtfully appointed with quartz countertops, premium stainless steel appliances including induction cooking, a spacious island, and a custom coffee bar perfect for everyday living and entertaining alike. Walk out from the dining area to your large private deck ideal for al fresco dining or relaxing in your serene outdoor space. The luxurious primary suite is a private retreat, offering direct access to the deck, a walk-in closet plus additional storage, and a spa-like 5-piece ensuite featuring double sinks, a soaker tub, and a glass-enclosed shower.A stylish home office, 2-piece powder room, and convenient laundry room complete the main floor. The finished lower level extends the living space with a welcoming family room, two additional bedrooms, a 4-piece bathroom, and two versatile unfinished rooms perfect for storage, a workshop, or future expansion. Living at Cobble Beach means more than just owning a beautiful home, it is about enjoying an unparalleled lifestyle. Residents enjoy access to the world-class golf course, beach, scenic trails, pool, fitness centre, tennis courts, and an active year-round community. All of this is just 15 minutes from Owen Sound's vibrant waterfront, dining, arts, and culture including the Georgian Bay Symphony, Tom Thomson Art Gallery, and The Roxy Theatre. (id:47351)
N/a Concession 8 Road
West Grey, Ontario
Escape to tranquility on this stunning 3-acre building lot, perfectly nestled among mature pine and cedar trees with gently rolling pasture land. Offering the ideal blend of natural privacy and open space, this property presents beautiful building sites ready for your custom dream home. Located on a quiet country road just minutes from Markdale, you'll enjoy peaceful rural living with convenient access to town amenities, schools, shops, recreational trails and new hospital. Whether you're envisioning a cozy retreat or a family estate, this scenic lot is a rare opportunity to create something truly special. Don't miss your chance to own a slice of countryside charm. Contact your Realtor to book your showing today. (id:47351)
701 Bayview Drive
Midland, Ontario
** Open House Saturday April 19th, 11-12:30 pm ** Room for the whole family or Multi family! This spacious 3+1 bedroom, 2-bath bungalow in a prime Midland location offers comfort and flexibility with hardwood floors, an updated kitchen featuring quartz countertops, newer appliances and modern pot lighting throughout. The main level includes a stylish bathroom with heated floors and a jacuzzi tub. The fully finished basement adds even more living space with a separate in-law suite/extra living space, complete with a small kitchen, bedroom, bathroom and living area. Offering even more living area there is a large family room with a cozy gas fireplace and work/ craft area. Enjoy multiple decks, laundry room with gas dryer and an attached garage with paved driveway with parking for four. Close to shopping, schools, and transit, this move-in-ready home is ideal for families or investors seeking income potential. (id:47351)
104 61st Street S
Wasaga Beach, Ontario
Beautiful Custom Bungalow in West Wasaga Beach. Immaculate 3 bedroom, 2 bath raised bungalow on a quiet street in the west end of Wasaga Beach. This custom home features an open-concept layout, hardwood and porcelain tile floors, custom kitchen with granite counters and stainless steel appliances. High-end finishes throughout, including crown moulding, pot lights and California shutters. Walk out to a large, partially covered deck overlooking a landscaped, fully fenced backyard with a plot for a vegetable garden and outdoor fire pit area, perfect for outdoor entertaining. The concrete driveway and walkways offer ample parking for up to 8 vehicles. Inside access from the garage leads to a spacious laundry/mudroom. The unfinished lower level provides endless possibilities with a rough-in for a 3 pc bath and a separate entrance, ideal for an in-law suite. Finished with a striking stone exterior and covered front porch, this home is as inviting outside as it is inside. Conveniently located near shipping schools, a medical centre, casino and all the amenities of West Wasaga Beach. Don't miss this opportunity to own a meticulously maintained home in a prime location. (id:47351)
West Lot 0 Bathurst 7th Concession
Tay Valley, Ontario
IMAGINE YOUR DREAM HOME RIGHT HERE ON ABOUT 2.5 ACRES, and backing onto the privacy of a meadow with a border of trees between the paved Concession Road and the location where you would likely position a home. A nicely treed area to the west also provides great privacy! Enjoy the convenience of being less than 10 minutes to Heritage Perth for all amenities including shopping, dining out and much, much more! Country quietness and privacy can be yours with neighbours not too far away. Plenty of wildlife abound and many bird species are present for your entertainment and enjoyment. Glen Tay elementary school is a few km away. Perth & District Collegiate and St. Johns high schools are in Perth. Located about a one hour drive to Ottawa, there are also plenty of rivers and lakes close by. Hydro is at the road and this lot ALREADY HAS A WELL (well record is available). Service entrance to be in place at closing. 4 Inch drainage tile in place to direct any flow North to the Township ditch. Possession after completion of severance. A survey is available. PIN to be assigned when severed from parent PIN. Taxes have not yet been assessed. DO NOT GO ONTO PROPERTY WITHOUT APPROVAL FROM LISTING AGENT. LOT IDENTIFIED AS PART 1 on survey. (id:47351)
1362 Buck Bay Road
Frontenac, Ontario
Discover the perfect blend of modern style and cozy comfort in this remarkable 2-bedroom bungalow nestled in the serene landscape of Tichborne, ON. Ideal for those seeking tranquility, this charming home is perfectly situated on an expansive 1-acre lot, offering a private oasis for you and your family. Step inside to find a thoughtfully updated interior boasting a modern kitchen equipped with sleek stainless steel appliances, perfectly paired with fresh paint and contemporary flooring throughout. The main level features two generous bedrooms with ample natural light, while the lower level hosts a versatile room that can be transformed into an additional bedroom or a flexible space to suit your lifestyle needs. The inviting ambiance extends outdoors to a meticulously crafted porch and a deck that beckons for leisurely afternoons and evening gatherings. An impressive 12x24( 2024),board and batten shed offering excellent storage solutions for all your recreational equipment and gardening necessities. Whether you're a first-time homeowner or looking to scale down, this move-in-ready bungalow offers an exceptional living experience with room for personal touches. Experience modern meets comfort in this great starter home, just waiting for you to make it your own! Book your private viewing today! (id:47351)
44 Dartmoor Drive
Ottawa, Ontario
Sunny & inviting with a wow when you enter! Located in Bridlewood NOT on a corner lot, close to so many amenities, this 4 bedroom, 3 bathroom single family home is updated and bright! Hardwood floors throughout the main and upper levels. This is one of the largest models in the area. A spacious foyer greets you w a view of a spiral hardwood staircase. Large windows throughout promise lots of natural light even on dark days! The kitchen has been renovated with updated cabinetry, stainless appliances and stone countertops. The sunny eating area leads right to your back deck and the windows give you a view of your backyard greenery. Main floor family room with wood burning fireplace. Renovated powder room and large mudroom with storage complete the main level. The primary bedroom has a large ensuite along with a walk-in closet. The three secondary bedrooms all have hardwood flooring, are good sizes and share an updated main bath. The lower level has a rec room ideal for your family to set up their games! The unfinished areas of the basement are well kept and offer storage and workshop space. The Laundry room offers space for folding, ironing, sewing, even crafts. The fenced backyard is a manageable oasis provides so many areas to relax in, surrounded by greenery. Check google earth! Like biking, hiking or easy access to pathways? Access the Trans Canada Trail just steps around the corner to the right. Access the Old Quarry Trails to the left of the house. One of the big pluses is the easy access out of the neighbourhood. One stop sign to Eagleson Rd! This area of Bridlewood enjoys quick access to all amenities and commute routes. Hazeldean Mall, Laura Dubois Park, bike routes to DND, bike route to the Moodie Station public transit. This mature neighbourhood is the ideal spot for your family! **EXTRAS** House built '91, washer & dryer '22, flooring in basement '24, roof '10 approx., furnace '12 approx., attic insulation '24, main bath '24, powder rm '24 (id:47351)
8e - 310 Central Park Drive
Ottawa, Ontario
Welcome to your new home at The Broadway! This beautifully maintained one bedroom condo has private views of the park and is the perfect blend of modern sophistication and cozy comfort. This property features a good sized kitchen and open concept living space perfect for entertaining guests or enjoying a quiet night in. Located in a prime area close to restaurants, shops, public transportation, Hospitals, Experimental Farm and parks, this condo truly has it all. Don't miss your chance to make this your new home sweet home - schedule a viewing today and get ready to fall in love with The Broadway. Parking Included. (id:47351)
303 - 11 Rosemount Avenue
Ottawa, Ontario
*** LEASING INCENTIVE 3-12 months @$1/SqFt Net Rent *** Located in Hintonburg, located steps away from Wellington St. Easy access to Highway 417 and downtown Ottawa. The unit consists of 1,520 SqFt. Signage is available, and there is great exposure being close to Wellington Rd. It includes a reception, kitchen/coffee station, 2 large conference rooms and 6 parking spots. Fixed Minimum Rent @$15.00/SqFt = $1,900.00 + Additional Rent @$16.31/SqFt = $2,065.93 for a total monthly rent of $3,965.93 for 1,520 leasable SqFt. (id:47351)
46 Bermondsey Way
Ottawa, Ontario
"CONNECTIONS IN KANATA" Prestigious Subdivision ( Palladium & Huntmar area, just next door to the "Canadian Tire Centre" ), the largest townhome Model within subdivision/ 4 beds & 3 baths above grade, contemporary design with over $80K of impeccable upgrades ( 2022 built ). This modern and beautiful Model has 4 bedrooms, 3 bathrooms, and is located on a 83.66 ft x 21.33 ft lot. The spacious, open concept main floor with hardwood flooring and a stunning fireplace. Modern kitchen with backsplash, tons of cabinet space, top quality appliances & patio door allowing light to flood in. Second floor with xl Master bedroom, walk-in closet and spa-like ensuite with his and her vanity. Three additional, generous sized bedrooms, full bath and laundry room. Fully finished Lower level/ basement with large rec room(or the 5-th bedroom) complimented by two full size windows. 24/7 monitoring by Alarm Force/Bell Home top of the line security system. FULL TRANSPARENCY: property was purchased for $790,000 in March 2022, and we invested: $35,000 in top-of-the-line backyard ( deck was built on 6 aluminum professional/ commercial grade pols with lifetime warranty ), $7,000 - full house blinders system, by the "Blinds to Go" design dept, $8,000 for complete lighting appliances replacement, $3,000 for top of the line Maytag Washer/Dryer, $2,000 new xl Whirpool Fridge/Freezer ( total value of purchase & investments ~ $840,000 ). This is one of the fastest growing neighbourhoods, just next door to the Canadian Tire Centre (2 minutes) ), Police Station (1 minute), Tanger Outlets (3 minutes), COSTCO (4 minutes), supermarkets, highway 417 (2 minutes) & 416, future LRT station, KANATA IT HUB, parks and schools! ONLY 20 minutes of driving to the Parliament Hill! ( the property is available unfurnished, or fully furnished with top quality & like new furniture/ READY TO MOVE IN! ( furniture purchased from "Brick" / May 2022 and Invoiced ~ $ 29,000/ to be negotiated ) (id:47351)
2839 Domaine Chartrand Street E
Champlain, Ontario
Welcome to 2839 Domain Chartrand Lefaivre. This is a unique opportunity to own your private waterfront on the Bay of Atocas, with a shallow water front perfect for swimming, away from the high traffic of the Ottawa River. This property will charm you with a million-dollar view. This 2-bedroom 4-season cottage has been very well kept, a sizeable 4-pc bathroom, 2 generously sized bedrooms, an open concept kitchen and dining area & living room with a pellet stove, glass backsplash over the kitchen counter. This cottage comes all furnished along with an outside 2 sets of patio, swing, garden shed (id:47351)



