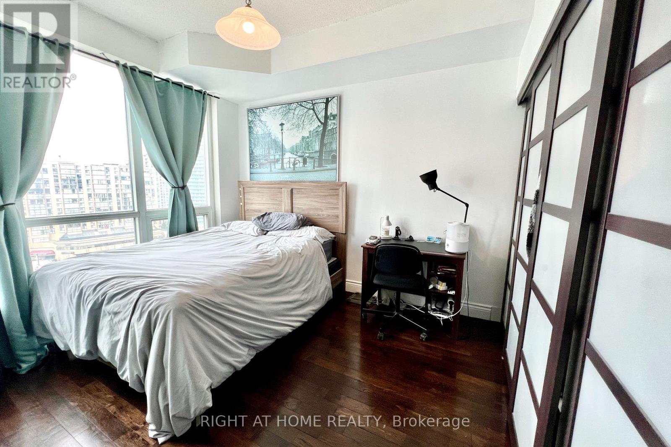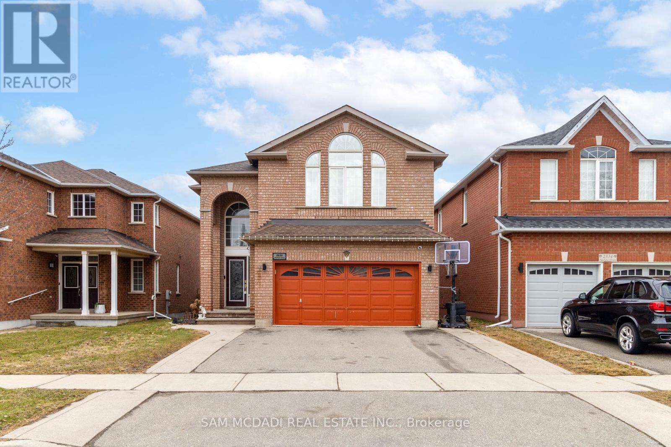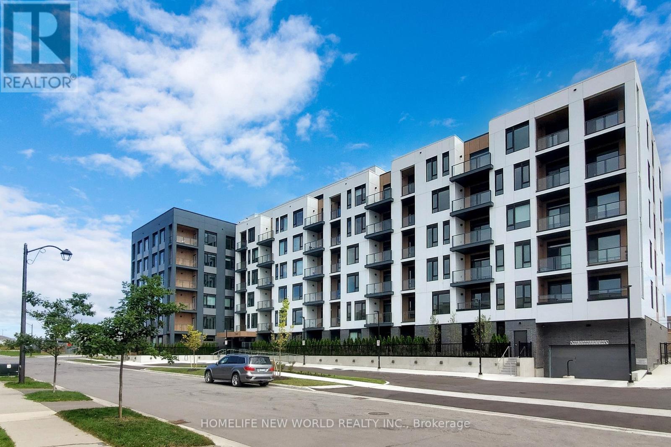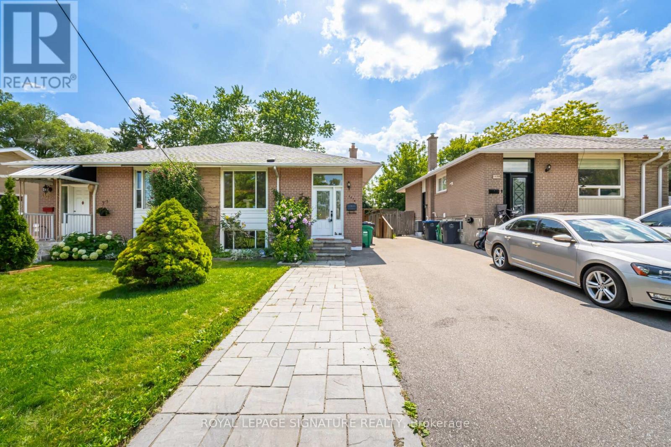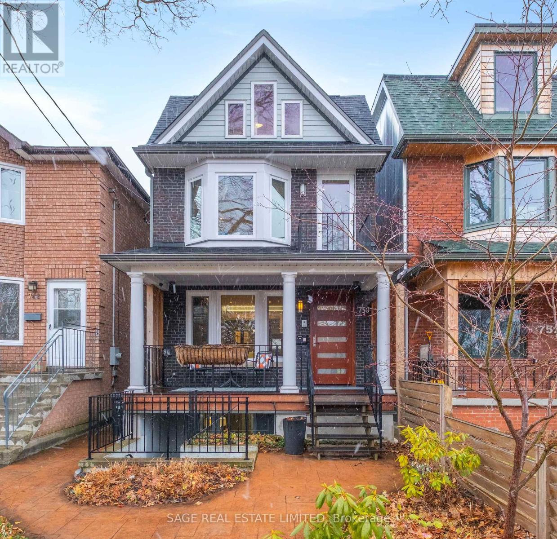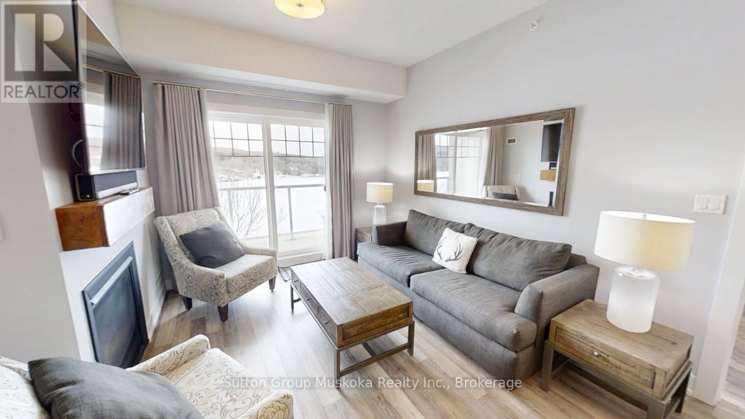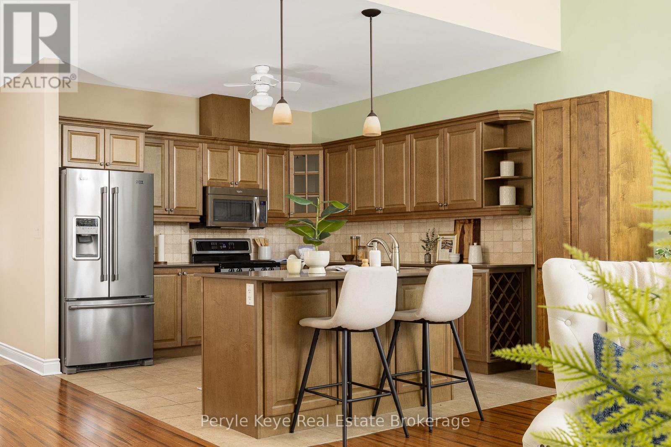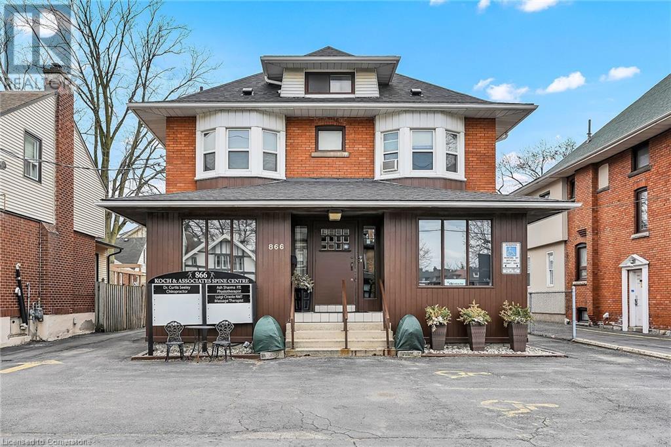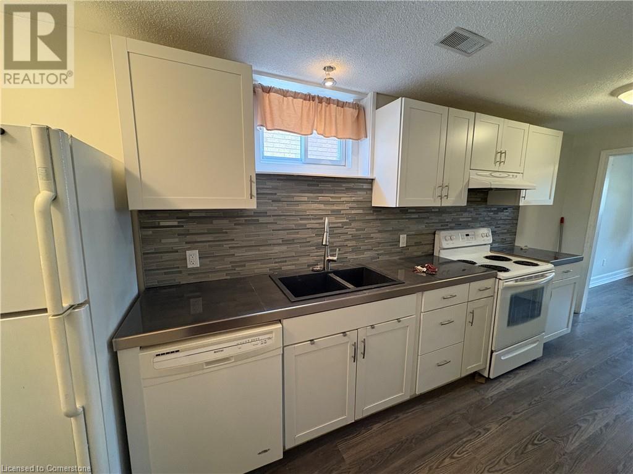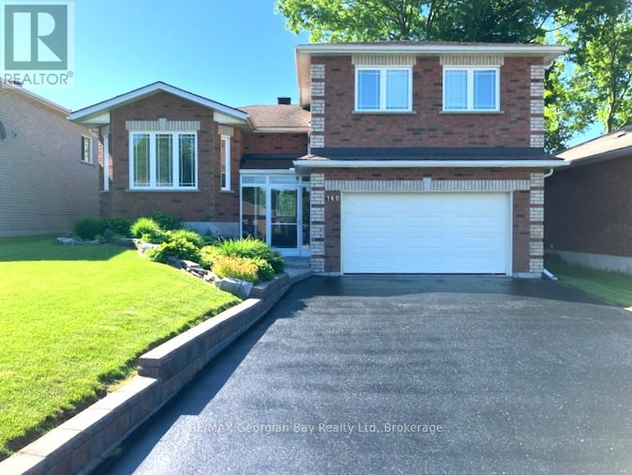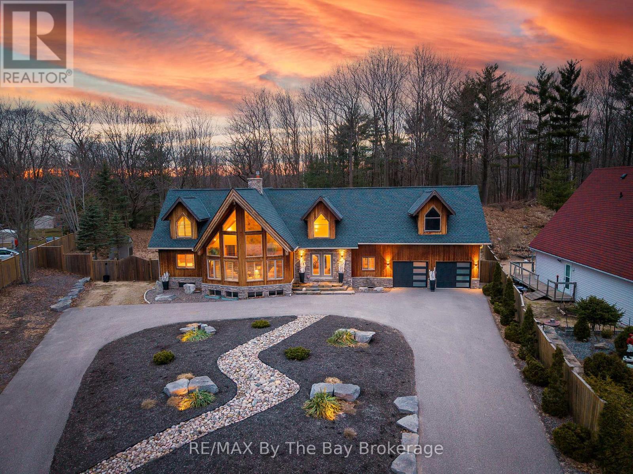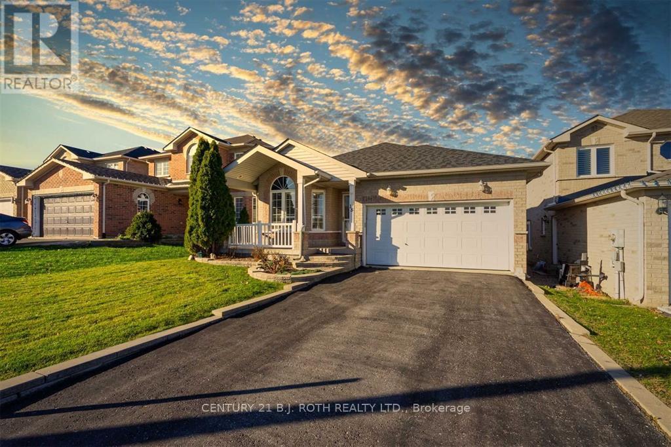1315 - 60 Byng Avenue
Toronto, Ontario
Great Location!!! The Prestigious "Monet" Located In The Heart Of North York. Bright Sun-Filled Unit Features Breathtaking Views, 9' Ceilings,Floor-To-Ceiling Windows,Custom Built Closet,Brand New S/S Fridge & Stove. Den can be used as 2nd room with Slide Door. The Monet Offers Incredible Amenities Including 2 Level Rec Complex W/Indoor Pool,Sauna,Hot Tub,Party Rm,Kids Rm,24 Hr Gym,24 Hr Security & More.Steps To Shopping,Groceries & Subway. Utilities (Gas, Hydro, Water) all included with Maintenance. (id:47351)
1008 - 3300 Don Mills Road
Toronto, Ontario
**All utilities included** Newly renovated, south-facing 3-bedroom unit with TWO side-by-side parking spots, located in the well maintained High Point Condos built by Tridel. This bright and spacious unit offers stunning, UNOBSTRUCTED views of the city, freshly painted walls, and brand new vinyl flooring throughout. The bathrooms have been recently renovated and feature full glass showers and quartz countertops. The spacious kitchen is equipped with stainless steel appliances. The primary bedroom includes a large walk-in closet and a 2pc ensuite. The laundry room is conveniently located inside the unit. Enjoy outstanding recreational facilities including an outdoor pool, tennis court, gym, party room, and planned activities. Plenty of surface guest parking available. Conveniently close to Seneca College, Fairview Mall, restaurants, supermarkets, and TTC. Easy access to HWY 401/404. (id:47351)
13 - 3473 Widdicombe Way
Mississauga, Ontario
Live in this new, beautiful, natural light-soaking 2 bedroom and 2.5 bathrooms townhouse, next to South Common Mall. Featuring Hardwood Floor Throughout, Oversized Windows overlooking South Common Park, Stainless Steel Appliances, Master With Own Ensuite, Private Entrance. One Underground Parking. Patio With Bbq Hookup. Steps To Community Centre, Library, Walmart, Nofrills, And The Transit Hub. One Bus Directly To Square One, One To Utm, Erindale Go or Clarkson Go Station. (id:47351)
2530 Nichols Drive
Oakville, Ontario
Welcome to this beautifully well-kept family home, offering an impressive 2443 sq ft abovegrade plus a fully finished basement. With 4 spacious bedrooms and 3.5 bathrooms, this homeprovides comfort and versatility for your growing family. The main level features two independent living spaces perfect for families seeking privacy or flexibility. The bright and airy living areas are ideal for both relaxation and entertaining. A separate dining area leads into a well-equipped kitchen with plenty of storage and counterspace. The basement offers a complete secondary living area, featuring 2 additional bedrooms, a kitchen, and a full bathroom, providing a great opportunity for multi-generational living, guests, or rental income. Outside, you'll find a driveway that comfortably accommodates up to three cars width-wise, plus an additional 1-2 vehicles horizontally. The double car garage adds extra convenience for parking or storage. The backyard is a private retreat, with a spacious deck, a shed for all your gardening tools, and plenty of room to grow your own vegetables or flowers in the dedicated gardening space.Ideally located in Oakville, this home offers easy access to major highways including the 403, QEW, and 407. Shopping, schools, a nearby hospital, and transit options are all just minutesaway, making this a perfect location for families or professionals alike. (id:47351)
501 - 1440 Clarriage Court
Milton, Ontario
Located in One of the Desirable Areas of Milton. 9 Ft Ceilings, Open Concept Layout with Large Windows, Bright and Spacious, Stainless Steel Appliances , Quartz Counter Top, Bedroom with 4 pcs Ensuite, Good size Balcony with Clear City Views, One Parking and One Locker Included. Close to School, Shopping, Restaurants, A few Minutes Drive to Go Station, Highway 403,407 and QEW. (id:47351)
1474 Sandgate Crescent
Mississauga, Ontario
Location! Location! Location! Welcome To This Move-In Ready 2 + 2 Bedroom 2 Bath Semi-Detached Bungalow In Mississauga! Beautifully Maintained With Pot Lights And Hardwood Floors Throughout The Main Floor. Freshly Painted With Upgraded Baseboards And Trim! Bright, Natural Lighting Throughout With Vinyl Windows Including Large Above Grade Windows In Basement! Finished Basement With Separate Entrance, 2 Bedrooms, New Vinyl Flooring, Newly Renovated Bathroom, Laundry Room And Kitchenette! Private Fenced In Backyard Boasts A Large Walk-Out Deck, Great For Families and Entertaining! Accommodate Family & Guests With The Wide Parking that Fits 4 Cars! Located in the Sought After Clarkson Community! Close To Schools, Shops, Clarkson Community Centre, Parks, QEW Highway, Go Station And Minutes Away From Mississauga Lake Shore! A Must See Before Its Gone! (id:47351)
11306 Trafalgar Road
Halton Hills, Ontario
Large spacious three bedroom bungalow! On a huge lot!!! Plenty of parking ! Must be seen! Nestled in a desirable and quiet neighbourhood! Show and sell!! All offers welcomed! (id:47351)
216 Magurn Gate
Milton, Ontario
Nestled in the highly sought-after Hawthorne Village on the Escarpment, this impeccably maintained home offers a perfect mix of comfort and convenience. The welcoming double-door entry leads into a bright and airy interior. The main floor showcases a nice size bedroom with a beautiful bay window that floods the space with natural light. The living and dining room combination opens to a private balcony, offering the ideal spot to relax or entertain guests. The spacious, eat-in kitchen also provides a walk-out to a large deck, perfect for enjoying meals outdoors or unwinding in a peaceful setting. Upstairs, the master bedroom is a true retreat, complete with a luxurious 4-piece ensuite that includes a separate standing shower for extra comfort and privacy. This home also boasts a number of standout features, including no sidewalk for hassle-free parking and stone pathway to to the house, a double-car garage, and two balconies to enjoy the outdoors. The main floor is equipped with a convenient laundry room and provides direct access to the garage. Situated close to top-rated schools, parks, shopping centers, and public transportation, this home offers both tranquility and easy access to all the amenities you need. (id:47351)
E12 - 284 Mill Road
Toronto, Ontario
Modern, sophisticated, totally renovated open concept 2 bdrm, 2 wshrm upsplit in the prestigious "Masters" Condo complex. 1,182 sqft of luxury living overlooking Markland Wood Golf Course. Bright and sunny, the large living/dining room opens up through the glass railings as you enter. Gourmet kitchen with high end stainless steel appliances and quartz countertops, B/I wine rack ideal for entertaining. BBQing is permitted on the balcony to enjoy the views of the golf course to the East and West. The "Masters" sits on 11 acres of beautifully landscaped grounds. Minutes to the airport, highways, shopping, short walk to TTC, and sought after schools! (id:47351)
1 Marcel Road
Toronto, Ontario
Welcome to 1 Marcel Road. This charming and well-maintained bungalow is nestled on a desirable corner lot offering both privacy and curb appeal. With four bedrooms spread across the home, there's room for the whole family. The main floor includes a bright and inviting living room, dining room, as well as a cozy family room complete with a wood burning fireplace, sky lights and walk-out to the patio, making it easy to transition from indoor comfort to outdoor fun. Downstairs, the finished basement extends the living area significantly, featuring a second kitchen, second full bathroom, games room complete with pool table and additional flexible space that can serve as additional bedrooms or a home office. The backyard is a true retreat- a generously sized in-ground pool and large patio area await- perfect for both relaxing and entertaining. A handy shed for storage and double car garage complete the package. Whether you're looking to move in and enjoy as-is or add your own personal touches, this property offers an excellent foundation and unlimited opportunities. Close to shopping, transit, parks and schools, this home has it all. (id:47351)
750 Crawford Street
Toronto, Ontario
Christie Pitts Gem! Crawford At Its Best.. Stunning 4-bedroom detached home with legal lower suite (ideal for income, nanny, or in-laws). Overlooking leafy Christie Pits Park, steps to subway & Bloor in a vibrant, walkable neighbourhood. Coveted 2-car heated pave way to laneway Detached garage, 97 Walk Score, and top-tier schools nearby. Rebuilt to exceptional standards, steel beams, industrial-grade plumbing, in-floor heating on all levels, Roxul insulation, tilt-and-turn windows, cross ventilation, steel roof & more. Designed by Paul Dowsett (Sustainable.TO) to offer quiet, privacy & longevity. Clever separation of living spaces with soundproofing throughout. All bedrooms with ensuite bathrooms. Hardwood floors throughout. Laundry on upper levels & basement. Landscaped, low-maintenance backyard with water fountain. Natural gas outlet. Elevator-ready to install. More than just a beautiful family home, this is a sustainable, future-ready home where architectural integrity, energy efficiency & craftsmanship come together for long-term family comfort. Steps to the TTC, UofT, shops, bakeries, restaurants, parks, pools, skating rink, groceries & more. (id:47351)
23 Argyle Street
Grey Highlands, Ontario
117'x82.5' site in the downtown core of Markdale. Municipally owned land behind the lot and facing the former Markdale hospital this location is ideal for future development opportunities. C1 zoning permits multiple uses including: Professional and business offices, Retail commercial, Restaurants, Single detached and multi-attached residential uses, Light industrial uses, and more. Being sold for land value, building is not habitable. (id:47351)
423 - 25 Pen Lake Point Drive
Huntsville, Ontario
Top floor two-bedroom condominium located in the Lakeside Lodge at Deerhurst Resort Muskoka! This immaculate two-bedroom, two-bathroom unit offers a commanding view over Peninsula Lake. Enjoy a sunny afternoon and a cool drink on your large private balcony overlooking the lake - plenty of room for a large group. This luxury unit is ready for you to enjoy and is offered fully-furnished and includes a storage unit in the building. Inside the unit you will find a fully equipped kitchen with stainless steel appliances, natural gas fireplace, 9-ft ceilings, laundry room 878 sq. ft of living space (one of the larger two-bedrooom units with a lake view) & more. The large primary bedroom includes an ensuite with huge glassed walk-in shower. The building includes elevators, a large recreational/games room with pool table, great for gatherings, a gym, plus a pool located on the lake-side of the building. The heat pump for the unit was replaced by the current owner in 2024. Deerhurst has something to offer for everyone beachs, multiple pools, golf, tennis, restaurants, docking, trails and many additional activities and special events at the resort including concerts and comedy shows all in one without having to travel. Unit includes a private locker in the lower area of the building. Condo fees include natural gas, TV cable, internet, building maintenance, along with other normal condo items. Deerhurst is located 5-minutes from the Town of Huntsville, 5-minutes to Arrowhead Provincial Park, 20 minutes to Algonquin Park & much more. Peninsula Lake is part of a chain of lakes offering over 40 miles of boating. Unit is not on the rental program but could be added if desired. HST does not apply to the sale. Annual property tax $5,696. Monthly condo fee $754.05. Ownership includes use of recreational facilities at the resort and discounts on certain of the resort amenities, such as golf and dining. Enjoy the resort lifestyle and live, vacation and invest in Canada! (id:47351)
5 Prescott Crescent
Bracebridge, Ontario
Nestled in the coveted community of the Waterways this gorgeous 3 bed, 3 bath townhome with double garage offers main level living, finished lower level walkout & an unparalleled low-maintenance lifestyle! Just steps to desirable Annie Williams Park you can enjoy the beach, access to the river, trails, & more! And you're just within min to Downtown Bracebridge! Step inside and be greeted by the inviting warmth of hardwood floors that flow seamlessly throughout the main level. The open-concept living space is designed for both relaxation and entertaining, featuring soaring ceilings, gas fireplace and built-in surround sound. Just beyond the living room, a private balcony awaits, offering the perfect spot to enjoy your morning coffee. The gourmet kitchen is the heart of this home, showcasing gorgeous cabinetry and upgraded countertops, providing both style and functionality. Main floor laundry with access to the garage adds to the convenience of this floorplan, while the primary suite is its own oasis with a vaulted ceiling, luxurious 4-pc ensuite, & walk-in closet. Also on the main level is a guest bed/office and offers a privileged access to the main 4pc bath. Venture downstairs to discover a fully finished lower level walkout! The expansive space, complete with a wet bar, guest bed and 4pc bath, offers endless possibilities for entertaining, family room and is also ideal if youre in need of independent space for a live-in caretaker. Mun services, nat gas, new AC (2024) & more! Just minutes from Downtown Bracebridge, youll have quick access to shopping, dining, healthcare and more, ensuring youre never far from the vibrant community life. Enjoy strolling along the riverbanks, exploring local shops, or dining at one of the charming restaurants - all just min from your doorstep. Experience the perfect blend of luxury, convenience & natural beauty at this exceptional townhome, where every detail is crafted to elevate your lifestyle! (id:47351)
866 Main Street E
Hamilton, Ontario
Versatile, stand-alone commercial building on a high traffic corridor connecting Downtown and East Hamilton. Enjoy exceptional visibility and accessibility directly on Main Street East. The desirable C2 zoning permits a wide array of uses, including office, retail, restaurant, financial services, and more, offering significant flexibility for investors or owner-occupiers. This property is particularly well-suited for medical, physiotherapy, and wellness-related businesses, offering substantial space for multiple clinics and treatment rooms across the main and second levels. A finished third level provides additional valuable space for offices, administrative functions, or storage. The fully finished basement with a separate entrance presents an excellent opportunity for a potential rental unit or expansion of your business. Situated on a deep lot, the property boasts ample on-site parking, a significant asset for attracting patients, clients, and staff. Benefit from the strategic location and adaptable layout to maximize your investment returns. (id:47351)
57 Berkindale Drive
Hamilton, Ontario
Welcome to Your New Home! This spacious 1-bedroom unit is perfectly situated at the border of Hamilton and Stoney Creek, offering the best of both worlds. Conveniently close to shops, restaurants, banks, and just minutes from the stunning shores of Lake Ontario, this location has everything you need. Inside, you'll find a bright and inviting living space featuring a charming brick fireplace that adds character and warmth. The kitchen boasts ample cupboard and counter space, with enough room to accommodate a freezer or pantry for added storage. The bedroom is generously sized to comfortably fit a queen-size bed, and the unit is complete with a 3-piece bathroom and in-suite laundry with a dedicated laundry room. With the added convenience of an included parking space, this unit has all the features to make you feel right at home. (id:47351)
160 Griffin Street
Midland, Ontario
Check this out - Lovely all brick 3 bedroom home in Midland's West end. Features include open concept kitchen, living and dining area, 3 baths, primary bedroom with ensuite, full finished basement with family and rec room great for entertaining family and friends, walkout to deck and fully landscaped yard with beautiful gardens and tree canopy, tons of storage. Meticulously cared for home. Walking distance to all amenities - park - trails - schools - hospital - the list goes on. Great location, priced to sell. (id:47351)
8 Jalna Court
Wasaga Beach, Ontario
Welcome to your dream home in the prestigious Sunward Estates, nestled at the serene east end of Wasaga Beach. This picturesque property offers the perfect blend of of privacy, elegance and convenience and is just minutes from the towns vibrant amenities and entertainment district yet tucked away on a large, tree-lined lot for ultimate tranquility. Step into the warmth of this beautifully crafted Linwood built home, where majestic curb appeal meets professional landscaping and exterior lighting with custom iron artwork. Inside, soaring cathedral ceilings and expansive panoramic windows flood the space with natural light, while a charming stone fireplace adds cozy ambiance to the open-concept main floor. The gourmet kitchen is a chefs dream featuring rich cherry cabinetry, gleaming granite countertops, stainless steel appliances, an eat up island and stylish dining area with direct access to the outside deck. Adjacent to the kitchen you will find a pantry, a convenient laundry room, and inside access to a spacious double car garage with a second entry leading directly to the lower level. The main floor also hosts two generously sized guest bedrooms, a versatile den/office and well appointed 4 pc bath. Upstairs the entire second floor is a luxurious master suite with vaulted ceilings, a spa-inspired en-suite and spacious walk in closet. The unfinished lower level offers endless potential which could include a custom rec room, home gym or even an in-law suite with its own separate entrance. Enjoy the outdoors with multiple patios, a covered deck, fire pit and even an outdoor shower. This whole package is perfect for outdoor entertaining or relaxing after a day at the beach. Whether you are seeking a refined primary residence or an upscale vacation retreat, this charming 4 bedroom lifestyle property is a must-see. (id:47351)
97 College Crescent
Barrie, Ontario
Renovated 4 + 2 Bedroom Wide Executive Detached Home With Numerous Updates Nestled In Well Established Neighbourhood. Transitional-Style Updates, Including Open Layout, Eat-In Kitchen, Laminate Floors And Large Windows Throughout. Private Driveway With 5 Parking Spaces. Good Sized Premium Lot, Private Backyard Spanning 110 ft Deep With Good Sized Pool. Great Basement Setup That Includes Appliances. New Counters, Cabinets, And Oversized Primary Bedroom With Closet. House Includes Many Good Sized Bedrooms, 2 Separate Laundry Facilities And Tons Of Storage Space. Located Close To Main Streets, Multiple Amenities, Shopping Center's, Schools, Hospital And Transit. (id:47351)
18 Couples Court
Barrie, Ontario
Great court location in North Barrie, walking distance to shopping and schools. This stunning home features an open concept kitchen with stainless steel appliances & stone backsplash and opens up to living room with gas fireplace. There is also a walk out to a large deck and beautiful fenced yard. There are 3 bedrooms and a den and 3 bathrooms. Finished basement with a rec room, bar and gas fireplace. The home has hardwood floors, pot lights and California shutters. The property has a full sprinkler system for the lawn. Immediate possession is available !!! (id:47351)
228 Lakeland Crescent
Brock, Ontario
Welcome to this inviting three-bedroom, one-bathroom home, situated in a desirable neighbourhood close to school and park, and within walking distance to town amenities, community centre, Lake Simcoe and waterfront park. This well-maintained back split offers a warm and functional layout, ideal for families.Step inside to beautiful hardwood floors that flow throughout the living room, kitchen, and bedrooms. The eat-in kitchen provides a cozy space for family meals. The living room features a walk out to the deck through the patio door, leading to the large fully fenced back yard, complete with ample space for relaxation or play, great for outdoor entertaining.Additional features include a paved driveway for convenient parking, a large storage shed, offering plenty of space for tools and outdoor items, perimeter fencing (2023), shingles (2022), eavestroughs (2023), kitchen cabinets, countertop (completed 2023), electrical panel upgraded (2024), furnace and air conditioner (2022).Don't miss this fantastic opportunity to own a charming home in a sought-after location! Schedule your viewing today. (id:47351)
28 Marley Court
Markham, Ontario
Well-maintained detached home featuring 3 bedrooms, 2.5 baths, and a double-car garage, ideal for families or investors! Enjoy a spacious open-concept layout filled with natural light, enhanced by a beautiful skylight that brightens the main living area. The finished basement with a separate entrance offers great potential for rental income or multigenerational living. This home sits on a quiet crescent with unobstructed views at the front and a backyard that faces a serene park, perfect for peaceful living and outdoor enjoyment. Located in one of Markham's most sought-after neighborhoods, this solid property is full of opportunity. Don't miss your chance to make it yours! (id:47351)
17455 Jane Street
King, Ontario
Great opportunity!! Prime corner lot in King Township. Approx 32 Acres and two Road Frontages1200 Ft Frontage on Davis Rd W and 1200 Ft Frontage on Jane Street40x50 Barn with two levels40x30 Workshop with Hydro and Heat (Propane)Minutes to Highway 400 and 10 mins to downtown NewMarket Great investment with a little TLC (id:47351)
613 - 9191 Yonge Street
Richmond Hill, Ontario
2 Bed, 2 Bath In The Exclusive Beverly Hills Resort Style Residence Condo. Located At Yonge St & 16th Ave In Richmond Hill. Includes 1 Parking, 1 Locker, 9' Ceilings, Upgraded Kitchen, Engineering Hardwood Thru-Out, Luxurious Amenities Includes: Indoor/Outdoor Pool, Spa, Gym, Yoga Studio, 2X Outdoor Terrace With Cabanas & Bbq's. Steps To Hillcrest Mall & High-Tech Shopping Strip, Mins To Richmond Hill/Go Station, Hwy 407. (id:47351)
