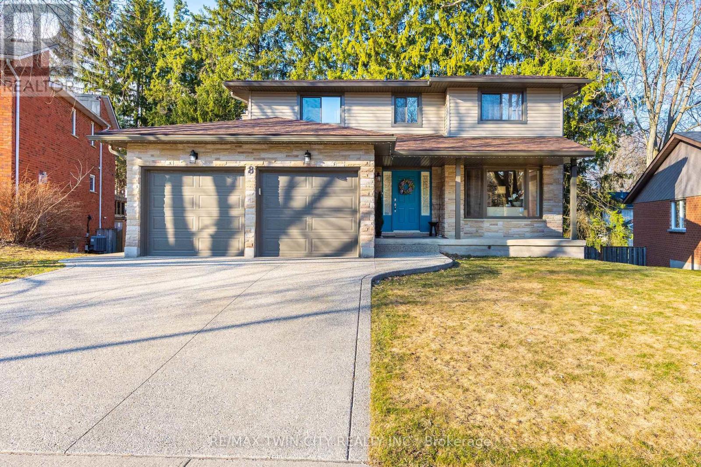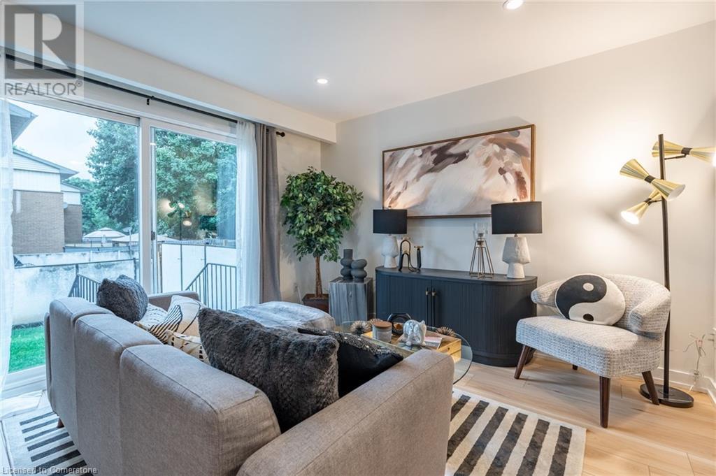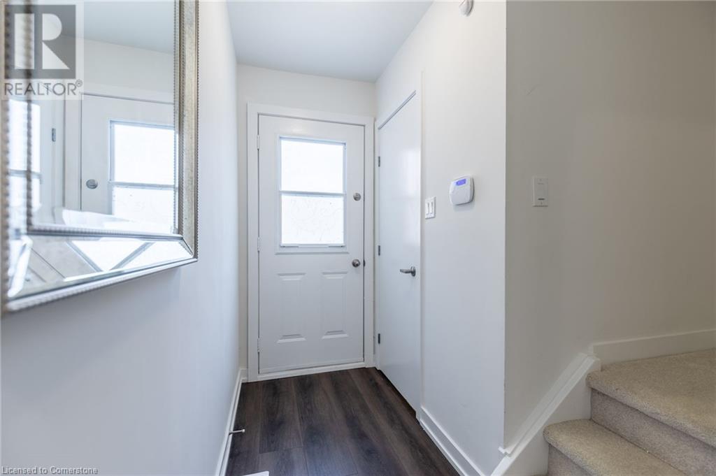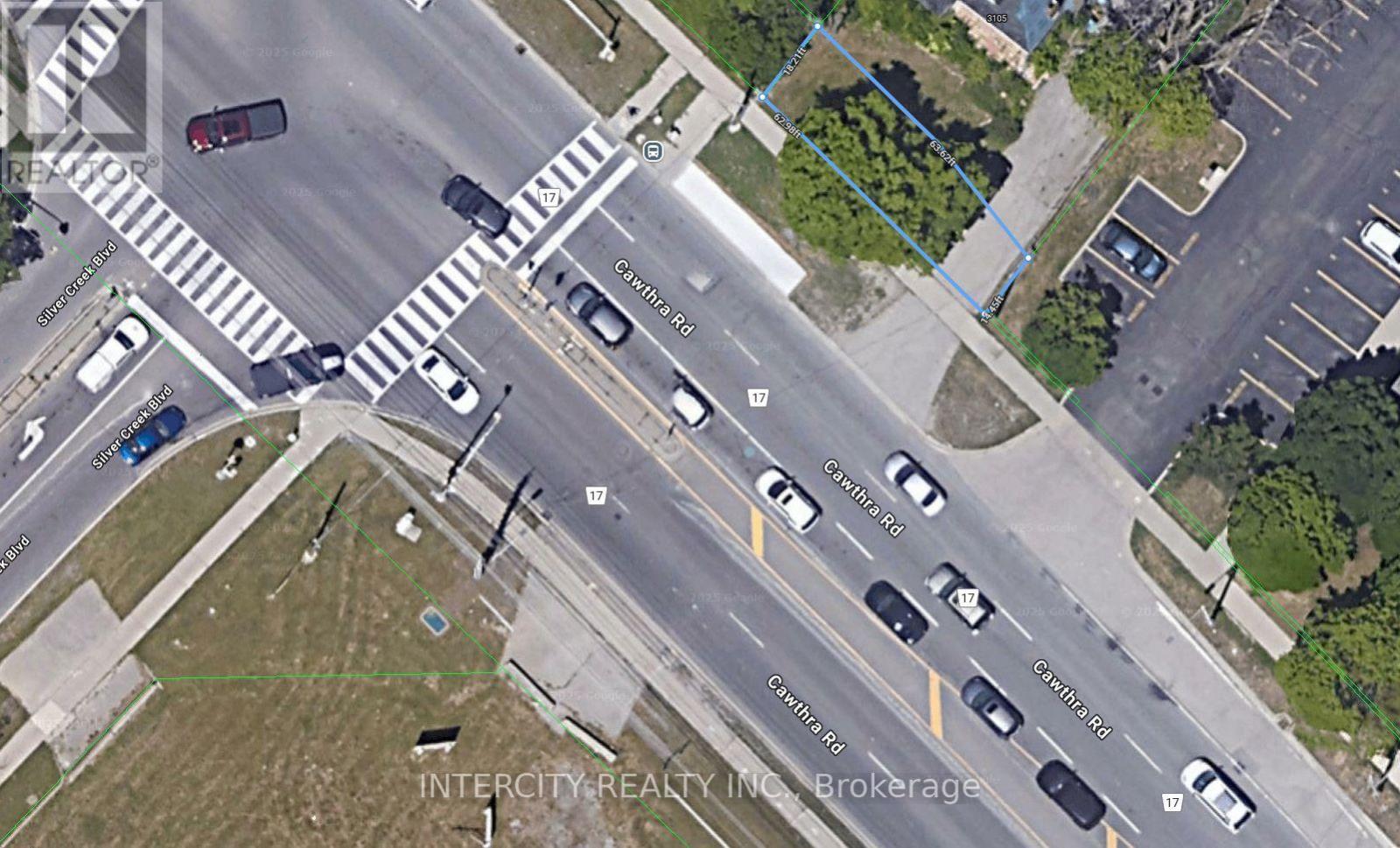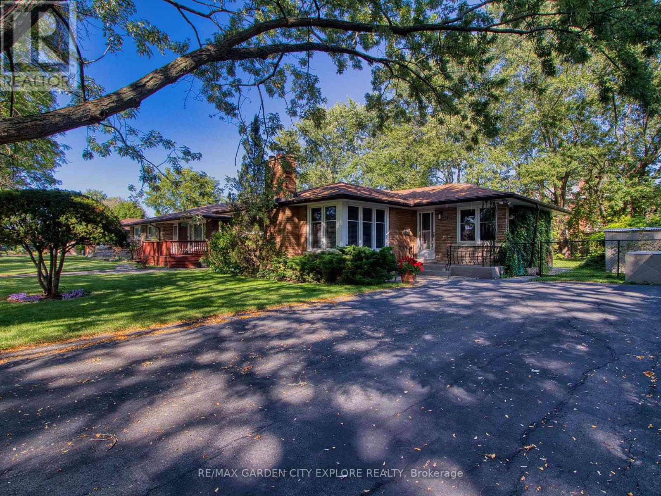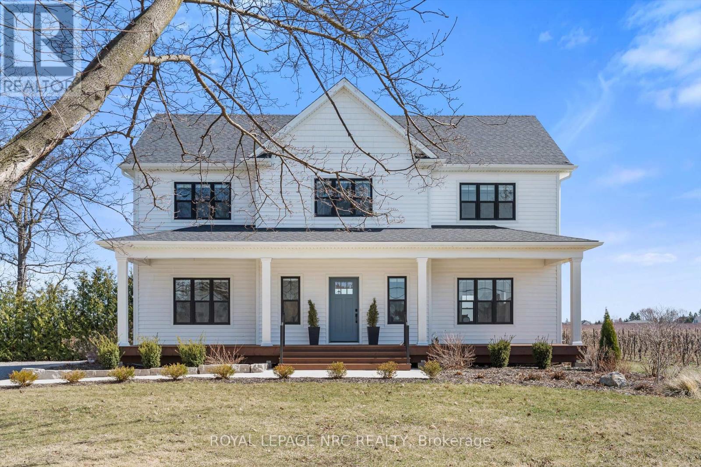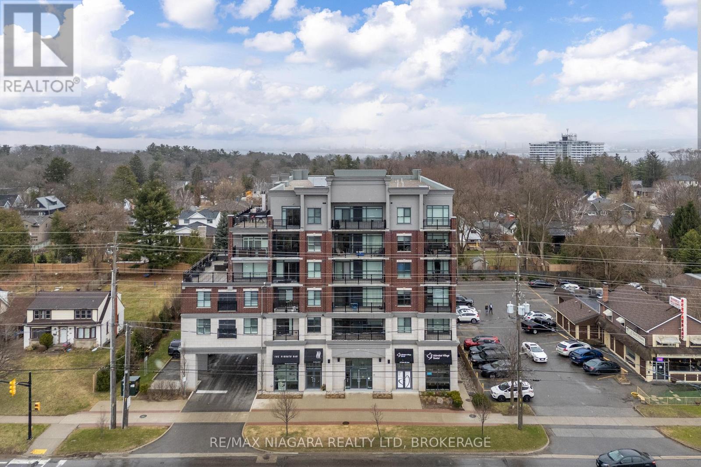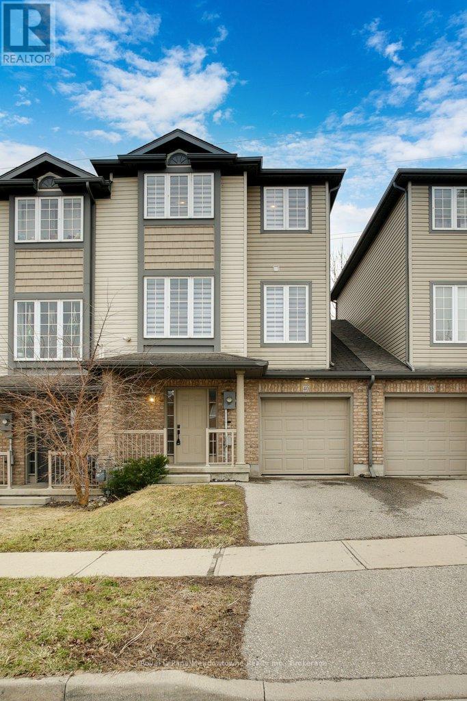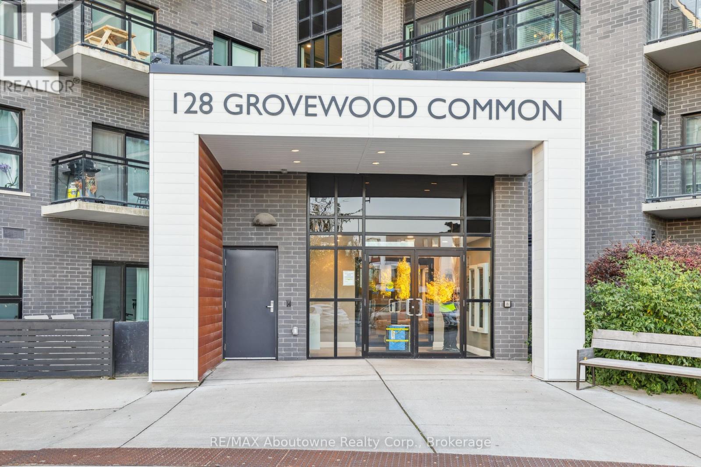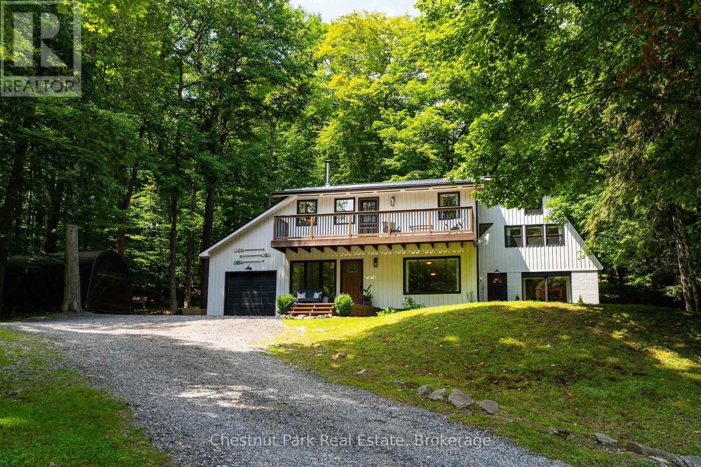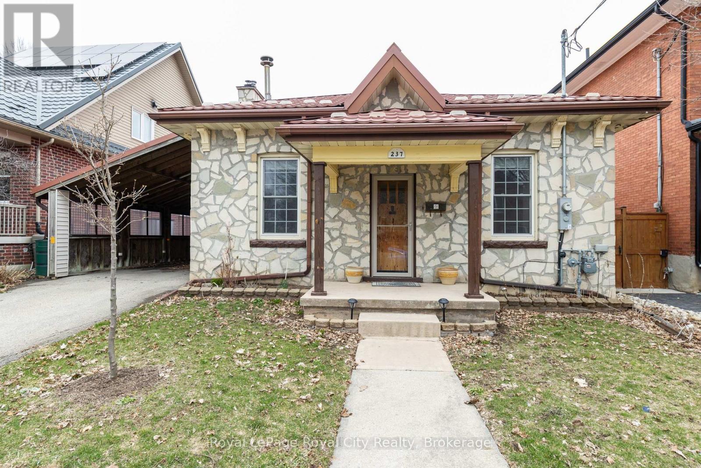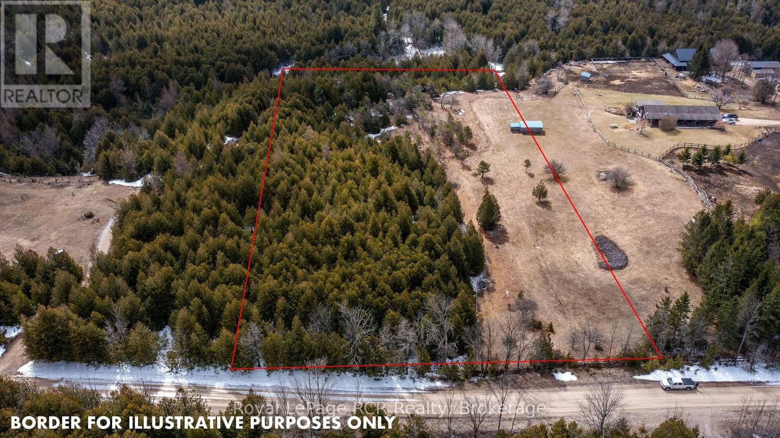165 Banting Crescent
Essa, Ontario
Top 5 Reasons You Will Love This Home: 1) Step into this enchanting three bedroom townhome, where sunlight dances through the open-concept main level, creating a warm and inviting atmosphere 2) ideal for morning coffee or weekend barbeques, along with handy access from the garage to the backyard 3) Upstairs, you'll find three cozy bedrooms, each painted in soft, neutral tones that provide a calming retreat at the end of the day, including a primary bedroom with double closets, giving you plenty of space for storage 4) The heart of the home is a stylish, updated kitchen, where sleek stainless-steel appliances, topped off with a brand-new stove, make cooking a pleasure and entertaining a breeze 5) Ideally located just minutes from Base Borden and a short drive to both Barrie and Alliston for all your shopping, dining, and entertainment needs. 1,374 above grade sq.ft. plus an unfinished basement. Visit our website for more detailed information. (id:47351)
22 Longthrope Court
Aurora, Ontario
**Elegance/Magnificent Hm In Upscale Belfontain Community On Child-Safe Court W/A Glorious Outdoor Life & Country Style-Relaxing Bckyd**Gorgeous Foyer(20Ft Ceiling) Leading To All Principal Rm & Breathtaking Open Soaring Ceiling(15Ft) Living Rm W/Flr To Ceiling Wnw & Classic Wd B-Ins Bookcase Lib**Gourmet Kitchen W/Spacious Breakfast Area & Connected Large-Delightful Sundeck-Overkng Picturesque Bckyd**Impressive-Open View Thru Flr To Ceiling Wnw & Cathedral Ceiling Fam(20Ft Ceiling--Outstanding/Dramatic View)**Prim Br Retreat W/Fireplace-Sitting Area & Lavish Ensuite & Cozy Deck*All Ultra Generous Bedrms W/All Ensuites-Functional Laundry Rm**Prof./Recently Finished Spacious Bsmt(Lower Level---Feels Like A Main Flr)--Newer Kit,Large Rec Rm,A Separate/Enclosed Entrance & Newer 2Full Washrms & Extra Laundry Set(Suitable For Large Family Or Potential Solid Income:$$$)**Entertainer's Oasis & Summer Paradise--Backyard(In-Ground Pool,Waterpool--Outdr BBQ Area W/B-I Fireplace) & Large-Lounge Area On Large Backyard (id:47351)
8 Mill View Street
Kitchener, Ontario
Welcome to this beautiful upscale 2 story home with gleaming hardwood floors and stylish chefs kitchen in Doon. Featuring upper floor 4 bedrooms and 4 piece main bath including a large primary bedroom with walk in closet and updated 4 piece primary ensuite with glass shower, soaker bath tub and his and hers sinks. On the main floor has this beautiful chefs kitchen including granite and updated white cabinetry with contrasting dark island, little computer nook, all stainless appliances with gas stove top burners, adjacent open concept step down family room with a stone-faced wood fireplace. Walk outs from both kitchen and family room to fabulous private deck overlooking large yard and towering pines along perimeter. The living room/office with large bay window is located off the front foyer and the 2 piece bath and mud/laundry room finish off the main floor. Main floor also features Pot lights, California shutters, built in pantry, newer windows from 2021, Hardwood stairs case iron spindles. This home also has a fully finished basement including rec room with gas fireplace, Nice and bright with large windows overlooking back yard, Extra storage room for gym or office, a cold room plus extra 3 piece shower for any sleep overs. the walk out basement gets you into the huge backyard. Perfect size for a pool addition or your own private resort. Very private back there and fully fenced pie shaped lot. Low maintenance perennial gardens. It's a hiker's paradise just steps away along Grand River Trails. Quiet neighborhood and a commuter's dream - #401 just 2minutes away. Conestoga college and local amenities. Don't forget new in the last 5 years: exposed aggregate driveway and back patio, parking for 4 cars, garage doors, deck/siding and eaves, new sod. (id:47351)
81 Woodman Drive N
Hamilton, Ontario
This beautifully renovated end unit townhome is the perfect place to start your home ownership journey! Located in a family-friendly neighborhood, this gem offers a convenient lifestyle with easy access to highways, shopping, schools, and public transit. Step inside and fall in love with the brand-new eat-in kitchen, featuring stunning quartz countertops with breakfast bar and stainless steel appliances. The main floor boasts wide plank vinyl flooring throughout. The bright and inviting living room, complete with recessed pot lights, opens directly to the backyard. Upstairs, you'll find three bedrooms with large closets, and a stylish 4-piece bathroom. The unfinished basement offers laundry facilities and plenty of potential for you to customize the space to suit your lifestyle-whether it's a home office, workout room, or extra living area. This townhome also comes with the convenience of one assigned surface parking spot. Don't miss out on this incredible opportunity to own a modern, low-maintenance home! *Listing photos are of Model Home (id:47351)
20 Anna Capri Drive Unit# 14
Hamilton, Ontario
Welcome to Unit 14 at 20 Anna Capri Drive - a beautifully renovated townhome in the heart of Hamilton Mountain! This stylish home features a brand new kitchen with quartz countertops, stainless steel appliances, and an open concept living room and dining room perfect for entertaining. Enjoy the elegance of luxury vinyl plank flooring throughout the main level. Upstairs offers 3 generously sized bedrooms and a fully updated 4-piece bathroom. The unfinished basement includes the laundry area and provides plenty of potential for future living space. The private backyard, a 1-car garage and private driveway complete this home. This home is conveniently located just minutes from the LINC, schools, shopping, and all amenities. A perfect blend of comfort, style, and location! * Listing photos are of Model Home (id:47351)
88 Tunbridge Crescent Unit# 49
Hamilton, Ontario
Welcome to Unit 49 at 88 Tunbridge Cres. - a beautifully renovated townhome in a sought-after Hamilton Mountain location! This bright and stylish home features a brand new kitchen complete with quartz countertops, stainless steel appliances, and full pantry for added storage. The open concept living and dining area is finished with luxury vinyl plank flooring, creating a warm and modern feel. Upstairs offers three spacious bedrooms with ample closet space and a fully updated 4-piece bathroom. The unfinished basement includes laundry and awaits your personal touch. Enjoy the convenience of your own private backyard, garage and driveway. Ideally located just minutes to the Red Hill Valley Parkway and the LINC, close to schools, parks, shopping, and all amenities - this home is the perfect blend of comfort and location! *Listing photos are of model home. (id:47351)
416 - 2450 Old Bronte Road
Oakville, Ontario
Luxury 1 Bed, 1 Bath Unit At The Branch Condo's In Oakville. The unit faces east, welcoming an abundance of natural light and offering an exceptional view. This building offers a plethora of upscale amenities, including a stunning indoor/outdoor pool, a hot tub with in-pool loungers, and an indoor/outdoor sundeck. The building features a convertible upper lobby, a media lounge, an elegant bistro, and a dining lounge with warming drawers for food preparation. For your convenience, there's a self-serve car wash and a DIY bike area. Located just minutes from HWY 407, QEW, and the Bronte Go station, this residence is perfectly situated. Includes High Speed Internet, Parking & Locker (id:47351)
3105 Cawthra Road
Mississauga, Ontario
Rare Opportunity to purchase a shovel ready approved townhouse site in Mississauga. Registered Plan 43M-2169 allowing 6 townhouses. Close to commercial and local shopping, proximity to the latest high-end fashion and urban trends. Commuting is both efficient and effortless with direct access to the Mississauga GO station and TTC terminals, meaning connection across the GTA and to the nearby Sheridan College campus is a favourable reality. Living central to the best shopping centres in the metropolitan area comes with its own perks. Indulge in the endless selection of brand name and local attractions available to fulfill your every need with Square One just moments away. This location is just as easily the place to be for nature enthusiasts, with lush parks, outdoor recreation and local features spanning in every direction. (id:47351)
101 Masterson Drive
St. Catharines, Ontario
Hard to find a positive cash flow investment? This property may provide a easy solution to investors or families who need extra rent to cover their high mortgage interest. This property has three existing bedrooms and one potential big room as the fourth bedroom on main floor. Updated windows, hardwood and ceramic floors on main floor, newer kitchen with large pantry cabinets with pullouts and granite countertops. Two more re-modelled bedrooms with 1.5 bathrooms in the basement. Two kitchens and separate entrance to basement. 3mins to bus station for multiple routs between Pen Centre and Brock university. Long double wide driveway can fit six cars. (id:47351)
Lower - 342 East 23rd Street
Hamilton, Ontario
Welcome to this lovingly renovated 2-bedroom, 1-bathroom basement apartment on the Hamilton Mountain. This bright lower unit comes complete with in-suite laundry and a parking space for added convenience. Located in a desirable neighbourhood with easy access to amenities, schools, and transportation, this has everything that you need to make a great home! Tenant to pay 40% of utilities. (id:47351)
12 Corbett Avenue
St. Catharines, Ontario
Welcome to your charming sanctuary in the heart of Port Dalhousie! This fully renovated bungalow, just a leisurely stroll from the tranquil shores of Lake Ontario, epitomizes modern comfort and convenience. With over 1,700 square feet of finished living space, this home offers a spacious and comfortable environment for living and entertaining. As you step inside, you will be greeted by a meticulously refurbished interior radiating charm and sophistication. Featuring 3+1 bedrooms and 2 bathrooms, this home provides ample space for relaxation and entertaining, with every detail carefully attended to during its transformation to ensure a seamless blend of contemporary style and functionality. The centerpiece of the home is its expansive eat-in kitchen, boasting gleaming countertops and stainless steel appliances. A sliding glass door leads to a spacious deck and patio area, creating the perfect setting for hosting gatherings or enjoying a quiet meal outdoors. Descend to the fully finished basement, where you will find a sprawling rec room, a fourth bedroom, and an additional four-piece bathroom. This versatile space offers endless possibilities, whether you require a home office, a playroom for the kids, or a cozy retreat for guests. With its separate entrance, the basement offers the ideal opportunity for an in-law suite, providing added flexibility to accommodate extended family or guests. Whether you are a first-time buyer starting your homeownership journey or seeking a tranquil retreat for your retirement, this property offers the perfect blend of comfort and convenience. (id:47351)
13 Violet Street
St. Catharines, Ontario
"THIS STYLISH 2.5 STOREY IS OVER 1900 SQ/FT OF PROFESSIONALLY RENOVATED LIVING SPACE ON 3 LEVELS!" The spacious foyer welcomes you to the open floor plan that features hardwood flooring, 9 foot ceilings, ample pot lights and main floor laundry. The dining area leads to a walk-out to a two-tiered backyard deck that is amazing for entertaining! The trendy kitchen has extended cabinetry, granite and stone countertops, a breakfast bar, wine rack, backsplash and stainless steel appliances (2018). The second floor has 3 bedrooms and a beautifully renovated 5pc bathroom that includes a soaker tub and double sinks! The fully finished third floor has a 4th bedroom and a generous living space. This home is located on a quiet street next to the Merritt Trail. There are many amenities nearby including the new hospital, shopping, schools and easy highway access. This is a perfect home for a growing family or anyone looking for a move-in ready home. (id:47351)
1531 Concession 4 Road
Niagara-On-The-Lake, Ontario
Nestled among the breathtaking vineyards of Niagara-on-the-Lake, this recently constructed (2020) country home is a true gem. Spanning 2,130 sq.ft. and set on a serene 1-acre lot, it offers the perfect combination of seclusion and sweeping agricultural views. The home features 4 spacious bedrooms on the second floor, plus a main floor office ideal for families or remote work. The open-concept living area, with 9-foot ceilings, creates a bright and airy space, enhanced by large sliding doors that open to a deck overlooking the vineyards. The chef's kitchen is equipped with high-end finishes, a large pantry, and ample space for cooking and entertaining. The finished basement with in-floor heating adds extra functional living space. With plenty of room to build a garage or workshop, this property offers endless possibilities. Located just minutes from the quaint town of Virgil, local schools, community parks, and a selection of shops, breweries, and wineries, it's the perfect blend of serene countryside and modern convenience. This is a rare opportunity to own a stunning home in one of Niagara's most desirable locations! (id:47351)
9695 Grassy Brook Road
Niagara Falls, Ontario
Looking for that Northern Muskoka feel in Niagara? How about 4.49 Acres with 430' of Frontage on the Welland River? Or the option to jump in the pool and finish the night off with a soak in the hot tub all with views of the River? Than look no further because here's your chance to own this piece of paradise that has it all! On top of all that you'll find a 13yrs young 2 story home totalling 3300 sq.ft with superior modern rustic finishes throughout! 9' ceilings on both levels, main floor bedroom and bathroom, open concept feeling throughout both levels, entire main floor has heated floors under ceramic wood plank tile, custom kitchen by Silver Creek Cabinetry, custom bathrooms, second floor has engineered hardwood with plush carpet in all bedrooms, second floor laundry! There's nothing that hasn't been updated since it was built in 2011. 1040sq.ft (26x40) heated shop with Mancave/Office area! Updates include Timber A-frame patio structure with steel roof (2022) Stone and stucco (2022) Dock (2022) 4500 gallon Cistern & 6 person Hot Tub (2020) On-ground pool, concrete patio's with armour Stone (2016) Wrap around porch (2016) Steel Roof original (2011) Septic tank original (2011) this property is total turn key with nothing left to do but enjoy with all major expenses covered for years to come! House is built on concrete pad on gravel (no basement or crawl space) built as Eco friendly with all E-rated windows, plaster walls 16" thick throughout both levels with engineered straw forms with R35 insulation rating behind plaster to maximize efficiency! Radiant heating/A/C forced air exchanger, electric HWT owned, drilled well for free back up water, and wood fed boiler for supplementary heating, natural gas at the road if desired! Truly remarkable property that don't become available too often! (id:47351)
4725 Third Avenue
Niagara Falls, Ontario
This impressive 2 1/2 storey home is loaded with original character with all the modern touches! Situated on a very large lot with yard space plus a detached 24ft X 22ft DOUBLE GARAGE with hydro and loft that any mechanic or hobbyist is craving. Rich wood trim and floors, original banister and gorgeous brass-trimmed French doors will greet you on entry. Huge kitchen with addition boasting brand new skylights. So light and bright! The second floor has 3 bedrooms and a converted space for a very large five-piece bathroom with jetted tub, stand up shower and double sinks. Perfect for a large family. Bonus area; the full staircase to the third-floor attic space is ready for final touches and would make a great fourth bedroom, play area of office space. The cozy front porch is private and is a perfect place to relax. The full height basement is great for storage plus offers a cellar and a rough-in for a second bathroom if desired. The tree-lined and family-friendly street is in a quiet neighbourhood. Many new windows installed in 2020 and new light fixtures throughout. New furnace (2022), new sump pump, backwater valve and battery back-up (2022), break panels in the house and in the garage (2021) & central air. The roof was replaced in 2013. Don't miss this! What a large and beautiful family home. (id:47351)
203 - 34 Plains Road E
Burlington, Ontario
Welcome to 34 Plains Rd E #203! This beautifully maintained 1+1 bedroom condo is full of charm and style. With hardwood flooring throughout and a thoughtfully updated kitchen featuring granite countertops and a subway tile backsplash, the space feels warm, modern, and truly move in ready. The open-concept layout is complemented by large floor-to-ceiling windows that flood the unit with natural light, creating an airy, welcoming feel from the moment you walk in. One of the standout features is the spacious balcony that stretches the entire width of the unit, perfect for sipping your morning coffee or unwinding after a long day. You'll also enjoy the convenience of in-suite laundry and access to a party room just down the hall, ideal for hosting larger gatherings with family or friends. Located in the heart of Aldershot, this condo is just a short walk to the GO Station, LaSalle Marina, local shops, restaurants, and scenic trails. The building also offers energy efficient geothermal heating for year round comfort and cost savings. (id:47351)
203 - 34 Plains Road E
Burlington, Ontario
Welcome to 34 Plains Rd E #203! This beautifully maintained 1+1 bedroom condo is full of charm and style. With hardwood flooring throughout and a thoughtfully updated kitchen featuring granite countertops and a subway tile backsplash, the space feels warm, modern, and truly move in ready. The open-concept layout is complemented by large floor-to-ceiling windows that flood the unit with natural light, creating an airy, welcoming feel from the moment you walk in. One of the standout features is the spacious balcony that stretches the entire width of the unit, perfect for sipping your morning coffee or unwinding after a long day. You'll also enjoy the convenience of in-suite laundry and access to a party room just down the hall, ideal for hosting larger gatherings with family or friends. Located in the heart of Aldershot, this condo is just a short walk to the GO Station, LaSalle Marina, local shops, restaurants, and scenic trails. The building also offers energy efficient geothermal heating for year round comfort and cost savings. (id:47351)
40 Tudor Street
Kitchener, Ontario
Welcome to your new home! This stunning, recently upgraded, three-story freehold townhouse in the desirable Kitchener neighbourhood! This light and bright 3- bedroom gem boasts convenient access to top-rated schools like Oak Creek Public School and Huron Heights Secondary School, both within easy walking distance. Enjoy outdoor living in the fully fenced backayrd, complete with a spacious deck, perfect for summer barbecues and relaxing evenings. Inside, you'll be wowed by the upgraded flooring on the main level and living room, modern zebra window coverings creating a stylish and inviting atmosphere. The brand new fridge and stove in the open concept kitchen will inspire your inner chef! A versatile separate room on the main floor offers flexible space, ideal for a home office, family room, or recreation area - the possibilities are endless! Don't miss your chance to own this impeccably maintained and perfectly located townhouse. (id:47351)
629 - 128 Grovewood Common
Oakville, Ontario
Fabulous Top Floor Top Notch Two Bedroom Two Bath Kensington Corner Suite with 10 foot ceilings Two Indoor Parking Spaces and a Storage Locker! Large corner windows capture wonderful sunsets and warm bright natural light all day long. Upgraded kitchen shaker cabinets built to bulkhead provide an additional row of cabinetry for extra storage. The Quartz countertop has a clean sleek look and ties in nicely with the complementing Quartz backsplash. Inviting eating bar provides plenty of room for dining and socializing. Deep kitchen sink has hi-rise faucet with integrated sprayer. GE Profile Stainless Steel (SS) appliances in kitchen: SS Double Door Fridge with bottom freezer, cold water dispenser and ice maker, SS Range with bottom oven, and SS Dishwasher, as well as a GE SS over-the-range microwave for space saving convenience. Upgraded LED potlights and pendants in kitchen/living room for plenty of lighting. Engineered Oak hardwood flooring in principal rooms with porcelain tiles in bathrooms and ceramic in laundry. 5-panel doors throughout. Sheerweave light filtering roller shades in both bedrooms and full height fabric drapes on sliding balcony door are included. In-suite stacked GE washer-dryer. Ensuite bathroom features Quartz countertop, upgraded Super Shower with frameless glass door, gorgeous wall tile and a pebble mosaic floor. Main bath also has Quartz countertop and features a soaker tub with bright white beveled subway tiles. The two generous size bedrooms feature walk-in closets and large windows. Enjoy the views of North and Southwest Oakville from the balcony any time of the day. Having a storage locker and two parking spots, one of which is extra deep, will make your life simpler. This building features a luxurious Social Lounge and well equipped Fitness Studio. Short walk to shops, schools, parks and transit, or a quick hop onto the highway. Don't wait to make this condo your home, call for a viewing appointment today. (id:47351)
1270 Muskoka 10 Road
Huntsville, Ontario
Welcome Home! Nestled on a 2.6 private acre lot just a stone's throw away from the picturesque Port Sydney Beach and Mary Lake. This beautifully maintained board and batten home offers the perfect blend of rustic charm and modern amenities, creating an idyllic retreat for your family. Step inside and be greeted by the oversized living room, perfect for entertaining family and friends and cozying up next to the fire. The large kitchen is a delight, offering plenty of space for culinary creations and family gatherings. Upstairs, you will find four bedrooms and two bathrooms. The primary bedroom is a true sanctuary, featuring its own ensuite and a private balcony where you can enjoy peaceful mornings and starry nights. Additionally, there is a delightful three-season room, ideal for relaxing and soaking in the beauty of the surrounding nature. This home also boasts a versatile loft area, providing extra storage space or a fun hideout for the kids. This property offers endless possibilities for outdoor activities and creating lasting memories with loved ones. The attached garage provides space for one, with plenty of storage. Don't miss this rare opportunity to own your own piece of paradise. Close to the amenities and sandy beach in Port Sydney, where you can enjoy many water activities and boating. From Mary Lake can boat directly into the town of Huntsville where you can explore Fairy Lake, Lake Vernon, and Peninsula Lake. Schedule a viewing today and experience the charm and tranquility of this beautiful family home. (id:47351)
237 Liverpool Street
Guelph, Ontario
Charming 3-Bedroom Bungalow in Downtown Guelph! Nestled in one of Guelph's beautiful downtown neighbourhoods, this unique stone-clad bungalow is bursting with character and charm. Step inside to find a bright, spacious living room, well-sized kitchen, and two cozy bedrooms. Enjoy the beautifully landscaped backyard on the 42' x 106' lot - a true urban oasis. The partially finished basement with high ceilings offers exciting potential for future customization. Just steps from Guelph's vibrant downtown core, this home is ready for your personal touch and available for immediate possession. Don't miss your chance to make it yours! (id:47351)
952 Bruce Road 23
Kincardine, Ontario
Discover a truly exceptional offering in Tiverton, Ontario. This sprawling 98-acre estate with 60 acres cleared, presents a blend of historical charm, modern luxury, and significant income potential. Ideal for farmers, equestrian enthusiasts, or those seeking a serene rural retreat, this property is a once-in-a-lifetime opportunity. At the heart of the property lies a meticulously renovated 2200qs.ft. century home, boasting 4 spacious bedrooms and a beautifully appointed custom kitchen with blue Cambria quartz countertops, and large island. Unwind in the clawfoot tub. Enjoy sun-drenched mornings in the inviting sunroom, and appreciate the practicality of a well-designed mudroom. This home seamlessly blends historical character with contemporary comforts. Every detail has been thoughtfully considered to create a warm and welcoming family home. Carefully designed to be an equestrian paradise, this property is a dream come true. A state-of-the-art 40'x120' horse barn features 12 generously sized stalls with swinging center partitions for easy clean out, 3 tie stalls, a convenient wash bay, and a well-equipped feed room & tack room. The paddocks provide ample space for your horses to roam and graze. Plus hay fields, and the remaining land is mature forests with trails. There is also the original bank barn, accompanied by an expansive concrete yard, offering additional storage and potential for further livestock. Additionally, a substantial 30'x60' 4-bay shop, complete with a mechanics pit and mezzanine storage, caters to a multitude of needs, whether for personal projects or professional endeavors. The coverall building at road is also part of this property for hay and equipment storage. This property offers not only a stunning lifestyle but also desirable income potential. A cell phone tower lease provides consistent, reliable long term revenue. All while located only minutes from Lake Huron, and Bruce Power. (id:47351)
209 Snowberry Lane
Georgian Bluffs, Ontario
Welcome to 209 Snowberry Lane, an exceptional residence nestled in the heart of Cobble Beach, a Georgian Bay premier waterfront golf resort community. This stunning, meticulously maintained bungalow offers an elevated lifestyle with 2,460 sq ft of finished living space, a double car garage, and partial views of the sparkling bay all set on a beautifully landscaped 78' x 132' lot. Designed with style and comfort in mind, the home features a spectacular living room with soaring 16' coffered ceilings and expansive windows that flood the open-concept living, dining, and kitchen areas with natural light. The gourmet kitchen is a standout, thoughtfully appointed with quartz countertops, premium stainless steel appliances including induction cooking, a spacious island, and a custom coffee bar perfect for everyday living and entertaining alike. Walk out from the dining area to your large private deck ideal for al fresco dining or relaxing in your serene outdoor space. The luxurious primary suite is a private retreat, offering direct access to the deck, a walk-in closet plus additional storage, and a spa-like 5-piece ensuite featuring double sinks, a soaker tub, and a glass-enclosed shower.A stylish home office, 2-piece powder room, and convenient laundry room complete the main floor. The finished lower level extends the living space with a welcoming family room, two additional bedrooms, a 4-piece bathroom, and two versatile unfinished rooms perfect for storage, a workshop, or future expansion. Living at Cobble Beach means more than just owning a beautiful home, it is about enjoying an unparalleled lifestyle. Residents enjoy access to the world-class golf course, beach, scenic trails, pool, fitness centre, tennis courts, and an active year-round community. All of this is just 15 minutes from Owen Sound's vibrant waterfront, dining, arts, and culture including the Georgian Bay Symphony, Tom Thomson Art Gallery, and The Roxy Theatre. (id:47351)
N/a Concession 8 Road
West Grey, Ontario
Escape to tranquility on this stunning 3-acre building lot, perfectly nestled among mature pine and cedar trees with gently rolling pasture land. Offering the ideal blend of natural privacy and open space, this property presents beautiful building sites ready for your custom dream home. Located on a quiet country road just minutes from Markdale, you'll enjoy peaceful rural living with convenient access to town amenities, schools, shops, recreational trails and new hospital. Whether you're envisioning a cozy retreat or a family estate, this scenic lot is a rare opportunity to create something truly special. Don't miss your chance to own a slice of countryside charm. Contact your Realtor to book your showing today. (id:47351)


