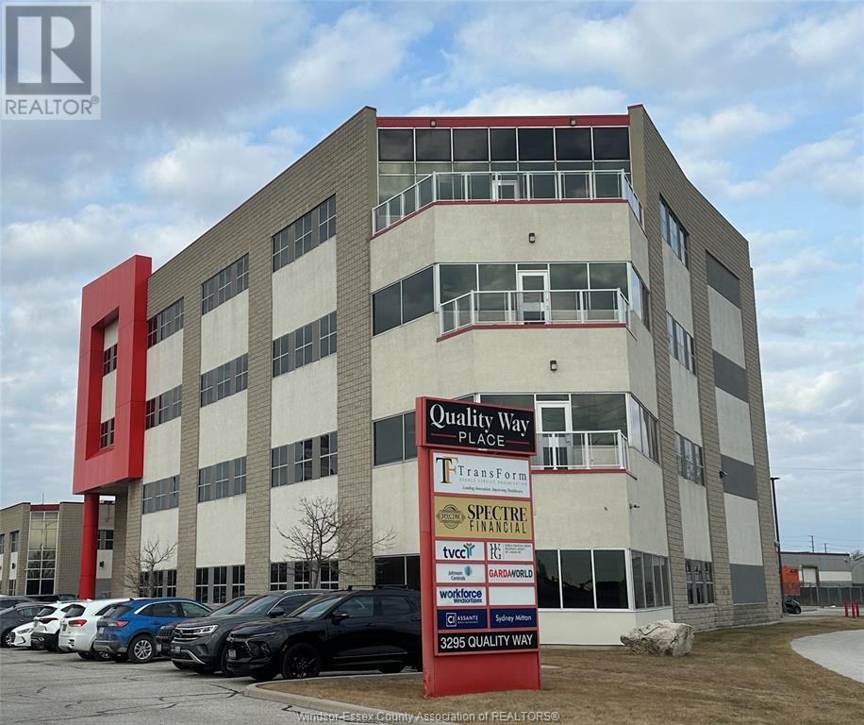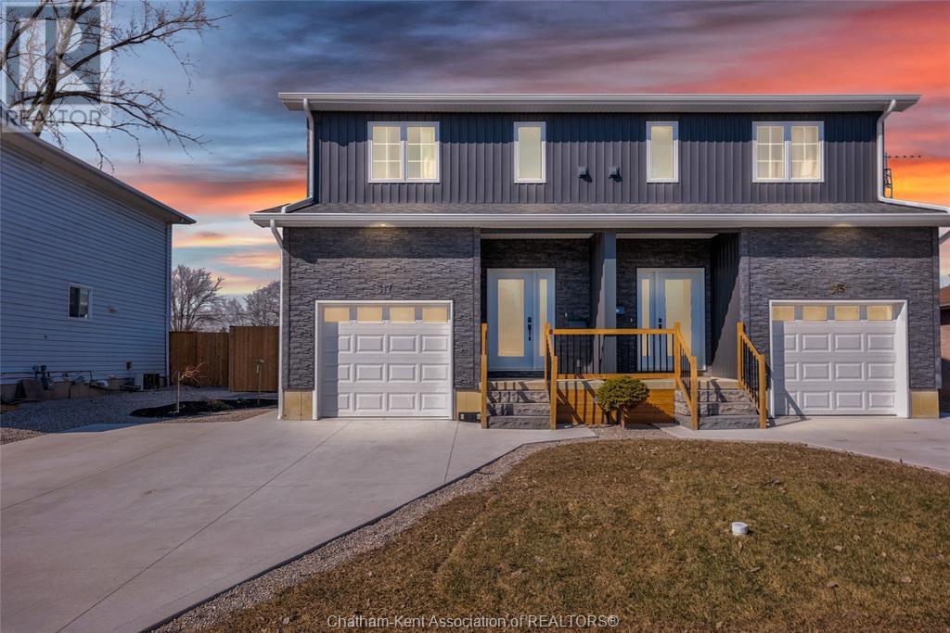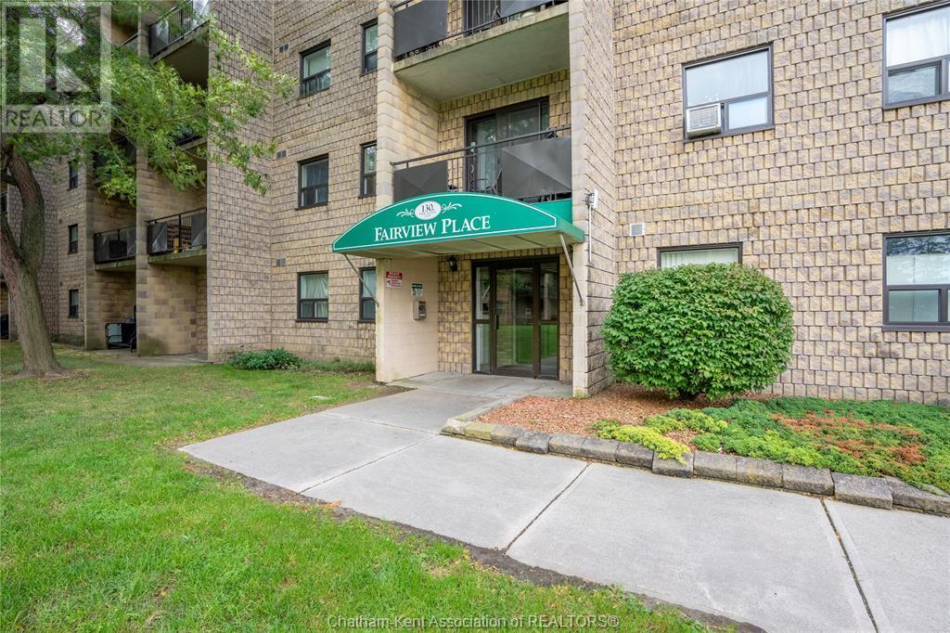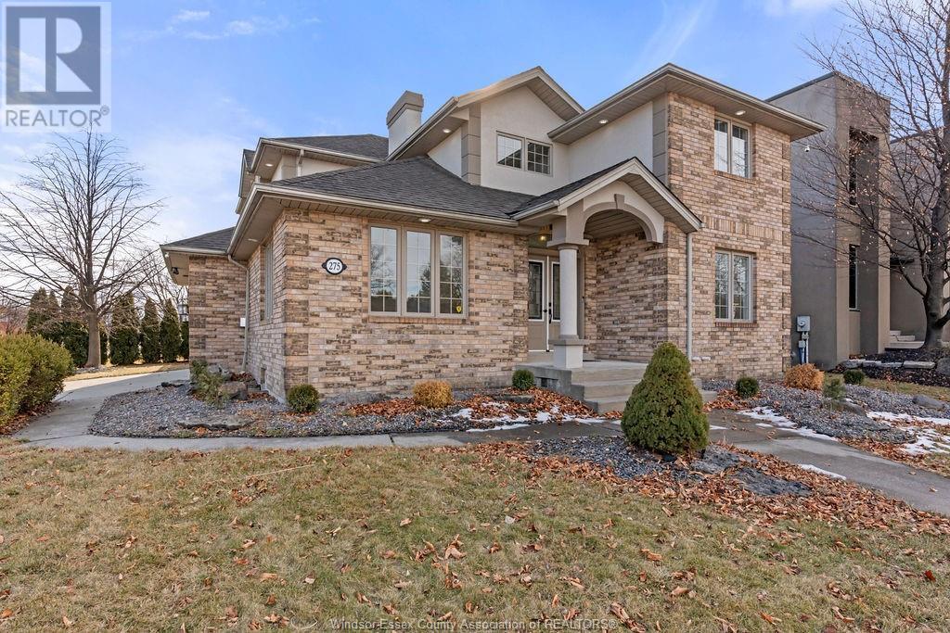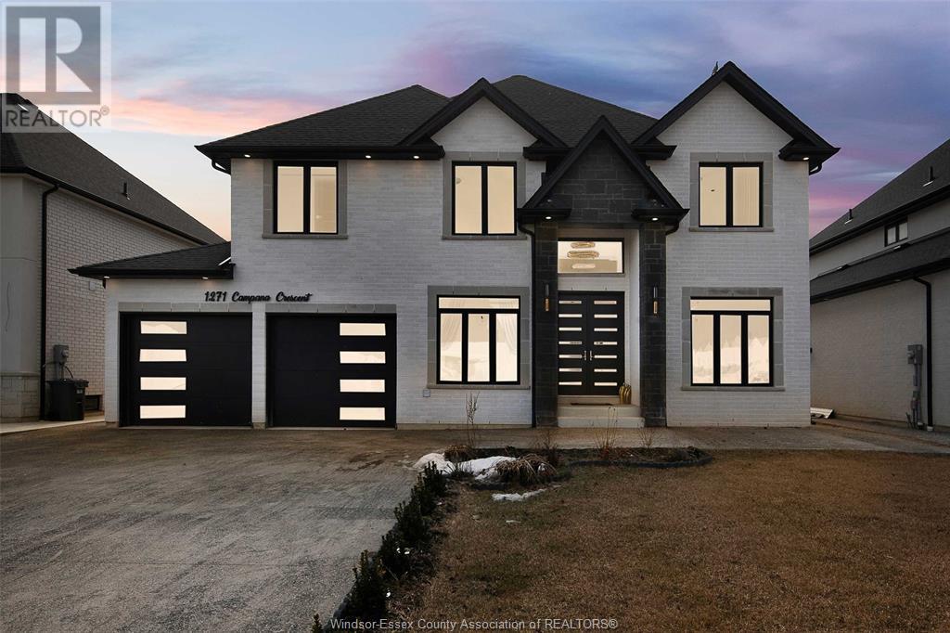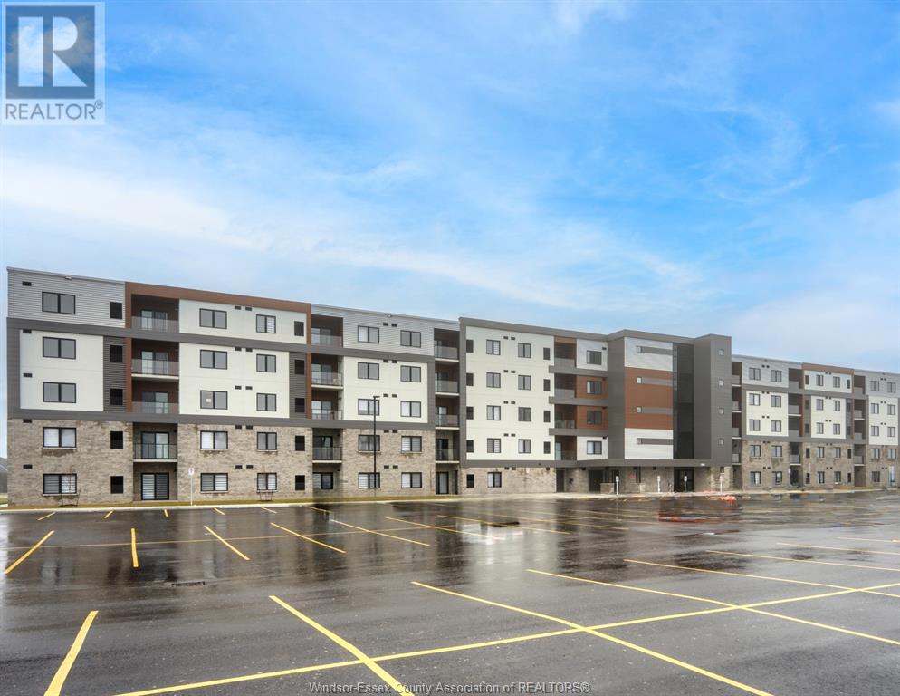1620 Pillette Road
Windsor, Ontario
This charming, well maintained home is perfect for first-time homebuyers or someone looking to downsize. The 3 bdrm, 1 bath home, in Riverside features hardwood and tile flrs throughout the main lvl, offering a clean, modern look w/ no carpet to maintain. The living areas provide a perfect setting for both relaxing and entertaining. A full, unfinished basement offers excellent customization potential, whether you're looking to create extra living space or add another bedroom. A 2 car garage adds convenience and storage plus a long drive able to hold several cars. Located in a family-friendly neighborhood, close to many essentials, including shopping, groceries, restaurants, schools, and more. With it's great layout and prime location, this home is full of potential. All appliances included, newer roof and windows. Back flow valve and sump pump installed in 2011. (id:47351)
275 Carole Court
Lakeshore, Ontario
Welcome to this stunning home nestled in the heart of Lakeshore, where modern luxury meets comfort. Custom-built in 2016, this gem offers 4 bedrooms, 3.5 bathrooms, and attention to detail throughout. The main floor features a spacious foyer that leads into an open-concept living space with a gas fireplace and is seamlessly connected to the dining area. The adjacent modern kitchen features sleek finishes, ample cabinetry, completed with a convenient walk-in pantry and mudroom. Outside, the beauty continues with meticulously landscaped grounds, showcasing remarkable stone work and a private covered deck. The generous lot size and double garage provide both space and convenience. Situated in a highly sought-after neighborhood, this home offers easy access to schools, shopping, trails, restaurants, beaches, and more. Don't miss the opportunity to make this exquisite property your own - schedule your showing today! (id:47351)
3295 Quality Way Unit# 301
Windsor, Ontario
This spacious 2769 sq. ft. professional office space is now available for lease. Situated in a central, high-demand location within a prestigious office building, it's surrounded by a variety of complementary businesses and professional services. Plenty of windows for natural light and great views. Conveniently located near the main intersection of EC Row and Jefferson Blvd, minutes from the new Battery Plant. Utilities are included in the additional rent. (id:47351)
8335 Wyandotte Street East Unit# 308
Windsor, Ontario
Excellent location and highly sought after beautiful Riverside condo! Steps to a bus route, shopping, groceries, and restaurants! 2 bedrooms, 2 balcony unit with 2 bathrooms including ensuite bath and insuite laundry! East facing balconies, relief from afternoon sun! Lovely living room and dining room with patio door viewing mature trees! Furnace and central air updated approx 2012! Immed possession avail and move right in! Fridge, stove, dishwasher, washer, dryer included! Hot water tank is rented. Do not delay viewing this beautifully maintained and excellent location, Riverside condo! (id:47351)
317 Bethel Road
Wallaceburg, Ontario
Welcome to 317 Bethel Road, a stunning newly built home (2023) located in the charming town of Wallaceburg. This beautiful semi-detached residence features three spacious bedrooms and two generously sized full bathrooms. Nestled on a quiet cul-de-sac, this home offers convenient access to essential amenities, including major shopping centers, parks, schools, and picturesque riverfront walking trails. Inside, you'll find an abundance of natural light complemented by high ceilings, creating a bright and airy atmosphere in the living and dining areas. The private backyard provides a serene retreat with no rear neighbors, a spacious covered porch, and ample room for gardening enthusiasts. For added peace of mind, this home is covered under the Tarion Warranty, ensuring confidence and security in your homeownership journey. The unfinished basement with ample ceiling height offers you the option to finish it as you'd like to use it for extra storage! Don't miss this opportunity. (id:47351)
134 Aberdeen Street
Merlin, Ontario
Affordable and move-in-ready, this 3 bedroom, 1 bathroom home in Merlin is an ideal fit for first time home buyers and young families looking to enter the real estate market. The main floor has a beautiful enclosed porch/mud room at the front, a lovely kitchen and dining area, large living room, 4pc bath with tile tub surround, and a laundry/storage room with a sink and extra cabinetry. There is also a pantry located near the kitchen under the stair well. 3 bedrooms on the second level, 2 with walk in closets and the third has built in shelving for storage. Detached garage/shed with concrete floor and built-in work benches. A cozy back deck overlooks the spacious yard. The home has a steel roof (2019), new furnace with central air (2022), mostly updated windows, updated flooring on the main level, a newer fence/gate to close in the back yard (2021), a fire pit in the back yard (2019), and attractive low maintenance gardens with many perennials. Call today to book your tour! (id:47351)
72 Tissiman Avenue
Chatham, Ontario
Welcome to beautiful & spacious 72 Tissiman Ave! This adorable ranch home has been updated & shows pride of ownership! The vaulted ceilings are a breath of fresh air, in the spacious living room with gas fireplace, opens to the kitchen, dining area and coffee station. Newer granite counter tops & appliances, the perfect upgrades for your kitchen! The primary & spare bedroom are on the main floor, large family room & rec room in the basement with luxury vinyl plank flooring throughout the basement. The steal roof has lifetime warranty. Furnace 2021, AC new, both add, piece of mind. Covered front porch and back deck, great for BBQing year-round, in your fenced backyard with a cute storage shed. Call your agent to view today. Property also has a sprinkler system. (id:47351)
130 Park Avenue East Unit# 401
Chatham, Ontario
Top floor, end unit in carefree living condo overlooking grassed and treed area. Perfect for a low maintenance lifestyle. This 2-bedroom unit is in south Chatham, close to all amenities. Vinyl plank flooring with ceramic in 4 pc. bathroom. Numerous updates throughout including cupboards, sink, bathroom vanity, water heater (2019), and windows (2019). This unit has an air conditioner sleave in living room. Secured entry, elevator, laundry on first floor and bike storage. Condo fee is $478.99 per month and property taxes are $986.45 (2024). Immediate possession, call to view today! (id:47351)
1368 Bay Of Islands Drive
Whitefish Falls, Ontario
Nestled along the tranquil shores of Whitefish Falls along the shores of Lake Huron, this exquisite open concept waterfront home embodies the epitome of charm and craftsmanship. Featuring a new 26x35 ft heated 2 door garage with an installed hoist, you will be the envy of all your mechanic friends. Upon entering the main home, you'll be greeted by a spacious open-concept design that neatly blends the living, dining, and kitchen areas that boast 16 foot high cathedral ceilings. Sunlight pours in through large windows, creating a warm and inviting atmosphere. The home enjoys timeless architectural details such as cedar siding, exposed beams, new hardwood floors, and a cozy wood-burning fireplace. The chef of the family will delight in the well-appointed kitchen featuring new top-of-the-line appliances, granite countertops, and a center island with a large induction stove and extra storage that makes entertaining a breeze. Step outside, and you'll find multiple outdoor areas, including a spacious deck that nearly wraps the home, a gazebo by the water, and a private dock, offering the perfect spots for relaxation, al fresco dining, and watching the boats glide by. With nearly 150 feet of water frontage carved out as your own sandy beach, indulge in water-based activities right at your doorstep, from swimming to fishing to paddle boarding to jetskiing. To add on to all of this, there is also a separate 2 bedroom bungalow for guests to stay in. Should you need an extra bedroom, the basement can easily be converted into a spacious and private third bedroom. While this home offers a retreat-like feel, it's also conveniently located 15 minutes from Espanola, ensuring that everyday necessities are just a short drive away. (id:47351)
275 Russell Woods Drive
Lakeshore, Ontario
Massive Custom-Built 2-Story in Prestigious Russell Woods! This stunning corner-lot home features an open-concept main floor with soaring foyer ceilings, a spacious family/dining/kitchen combo, two gas fireplaces, and a beautifully updated kitchen with updated kitchen counters and a tiled backsplash. Upstairs offers four generous bedrooms, including a primary suite with a private balcony overlooking the fully fenced, landscaped backyard, plus two full baths and main-floor laundry. The fully finished basement includes a large rec room, a second kitchen, and additional living space, bringing the total to 4-6 bedrooms and 3.5 baths. Located in one of Lakeshore’s most desirable neighborhoods, this home is perfect for families and entertainers alike. (id:47351)
1271 Campana Crescent
Lakeshore, Ontario
ONE OF THE MOST REMARKABLE LUXURY HOMES! 1271 CAMPANA IN LAKESHORE IS THE DEFINITION OF EXQUISITE FINISHES, ALL WRAPPED INTO ONE GORGEOUS HOME WITH A TON OF UPGRADES! THIS CUSTOM 3275 SQ FT 2 STRY HOME IS A MUST SEE. FROM THE GORGEOUS STONE & BRICK EXTERIOR; STEPPING INTO THIS HOME W/A MODERN DESIGN AND OPEN CONCEPT KITCHEN/LIVING W/CUSTOM WOODWORK. 2PC POWDER ON MAIN, W/PANTRY, SEPARATE LIVING AREA, DINING AND OFFICE SPACE. SECONDARY LEVEL OFFERS A SPACIOUS 5 BEDROOM LAYOUT. PRIMARY W/WALK-IN CLOSET AND STUNNING EN-SUITE BATH. 2 OTHER BATHS ON THE SECONDARY LEVEL FOR THE BEST LIVING EXPERIENCE. BASEMENT COMES UNFINISHED WITH R/IN FOR KITCHEN AND BATH. GRADE ENTRANCE PERFECT TO BUILD OUT AN IN-LAW SUITE. NEWLY FINISHED EXPOSED CONCRETE DRIVE AND REAR PATIO. TRIPLE TANDEM GARAGE FOR ALL YOUR VEHICLES. BACK COVERED REAR PATIO PERFECT FOR SUMMER BBQ'S AND RELAXATION. ONLY MINUTES TO THE 401, WINDSOR AND BRAND NEW SCHOOLS. THIS IS THE LUXURY HOME YOU'VE BEEN WAITING FOR! (id:47351)
2550 Sandwich West Parkway Unit# 519
Lasalle, Ontario
TOP FLOOR LIVING!Bright 2 bedroom, 2 bath suite at The Crossings at Heritage in the beautiful Town of LaSalle. With its modern design & unique touches, this suite offers a luxurious and inviting living space with an open layout that maximizes space and functionality. Many upgrades including: gas range, french door fridge, smooth drywalled ceilings, hardwood flooring (ceramic in baths & laundry), 2 glass-enclosed tiled showers, fireplace and BBQ gas line! Additionally, this unit is complete w/ solid tops & plenty of soft-close cabinetry, Primary walk-in closet, in-suite laundry & glass-enclosed balcony. Located in a fantastic location close to St. Clair College & with easy access to public transit and many nearby attractions, including shopping and an array of dining options. Minutes from the 401, Xpressway, HWY 3 -making commuting simple! (id:47351)


