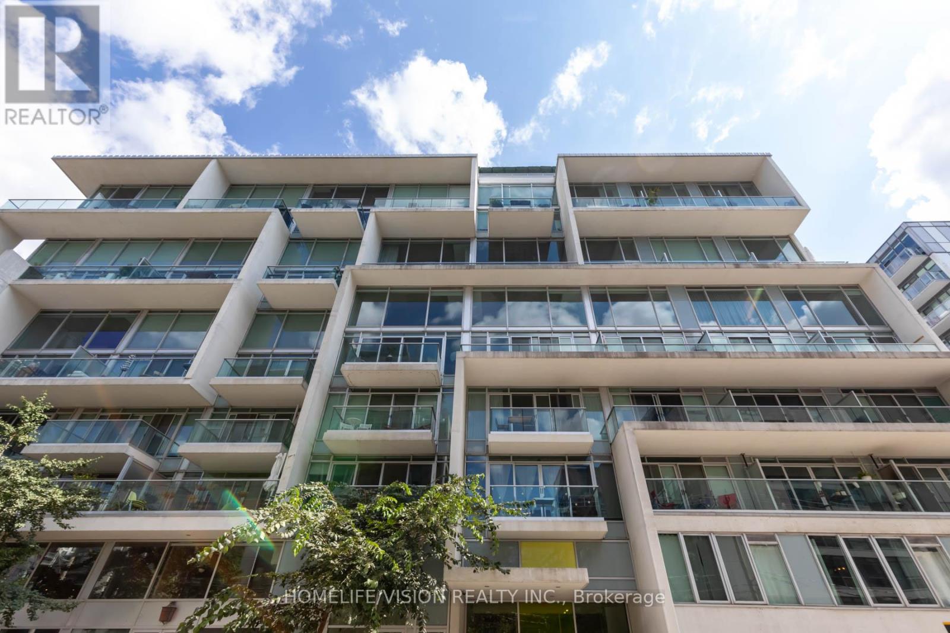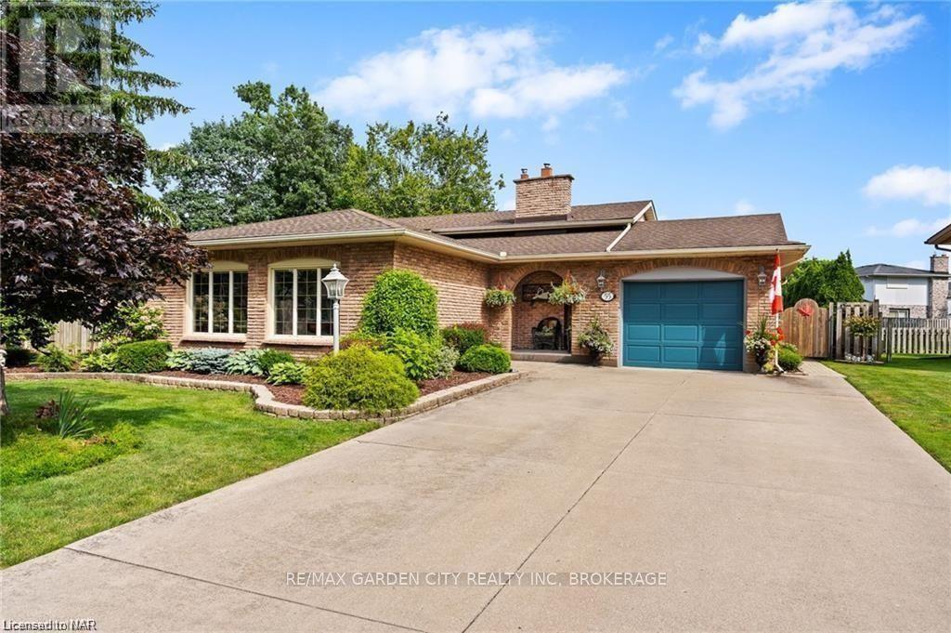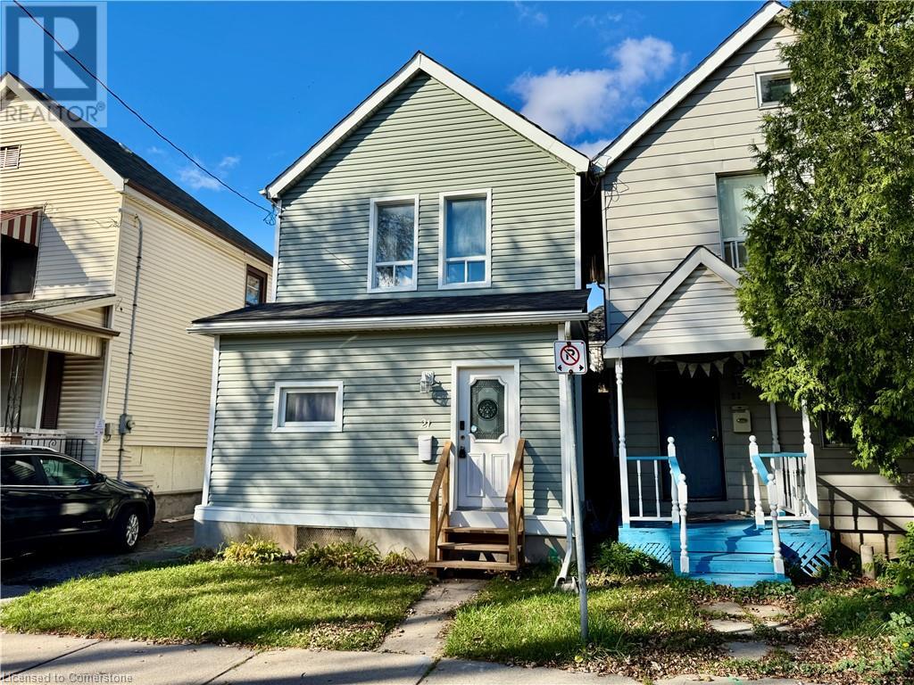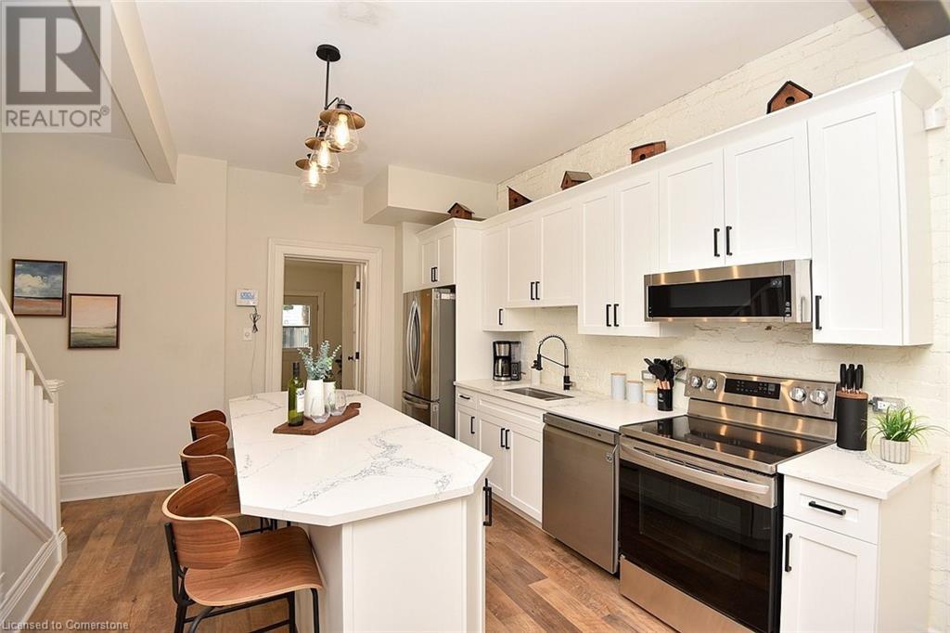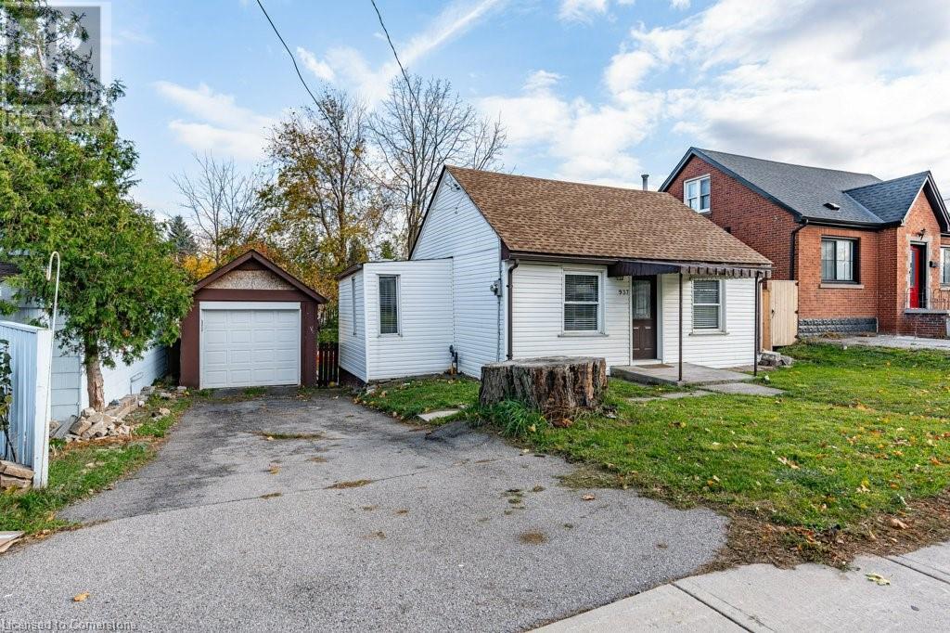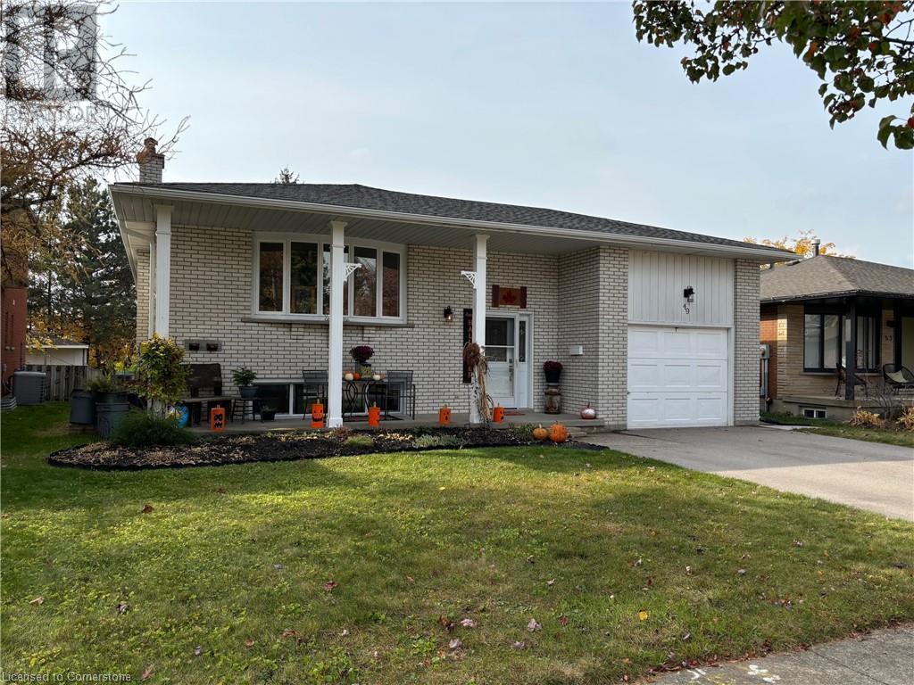421 - 75 Portland Street
Toronto (Waterfront Communities), Ontario
Downtown Toronto Living At It's Finest!! Executive Fully Furnished Condo Rental. Beautiful 1 Bedroom Suite In Phillipe Starch Designed 75 Portland, Located In The Heart Of King West, This Suite Has Been Professionally Decorated And Includes Everything You Need In A Furnished Rental. Features: 9' Exposed Concrete Ceilings, Scavalini Kit W/Marble Counter, Backsplash & S/S Appl; 25Ft Balcony That Spans Across The Entire Suite W/A Courtyard View; Sexy Spa Like 4Pc Washroom W/ Deep Soaker Tub; Ensuite Laundry;Hardwood Floors Thruout & A Large Double Closet In Bdrm. All Furniture And Accessories As Seen In The Pictures Are Included, Just Move In And Enjoy! **** EXTRAS **** Stainless Steel Appliances: Fridge, Stove, Built-In Dishwasher, Built-In Exhaust, Microwave, All Electric Light Fixtures & Custom Drapes (id:47351)
103 Forestway Trail
Woodstock, Ontario
You have to see it to believe it! This absolutely MOVE-IN ready home in a great location with in-law suite or multi generational living potential is waiting for you. The open concept main floor is incredibly bright with natural light due to the many large windows, has hardwood floors, a modern kitchen with granite countertops and gas stove, a dining room with a tray ceiling and access to the two tiered deck through large patio doors, and a living room with vaulted ceilings that will make you feel right at home. The main floor also hosts 2 nice sized bedrooms and a 4 pc bath with a granite countertop. Up a few stairs to the oversized primary bedroom with a vaulted ceiling, 2 walk-in closets, and an ensuite with separate jetted tub, shower with 4 shower heads, dual control shower room and warming lights. The basement does not feel like a basement with large windows, a wet bar area, generous sized rec-room and a 4th bedroom. A double car over-sized attached garage completes this home. Outside was professionally landscaped and is low maintenance, the two-tiered deck has a natural gas hook. Recent updates include garage door insulated, Maytag washer and gas dryer, deck stained (2024), furnace, A/C, Mitsubishi heat pump system (2023), and windows and doors (2022), roof done in 2017. Eavestroughs / gutters cleaned November 2024. This home has a a built-in speaker system throughout to create a fantastic ambiance. Located adjacent to a wooded area and close to all shopping venues, a rec-center, the Woodstock Hospital, parks and open spaces and has easy highway access. Dreams do come true, make this your home today! (id:47351)
5 Rowanwood Avenue
Dundas, Ontario
Terrific property in sought after neighborhood. Character & welcoming home on mature 60' x 150' property. Main floor enjoys covered front porch, separate living and dining rooms with hardwood floors, office or bedroom with large picture windows over front and back, a full bath and tastefully updated kitchen. Walk out from kitchen to the dream screen porch overlooking the enchanting grounds. This peaceful setting is second to none! Second floor offers 3 bedrooms and full bath. Laundry, ample storage and utility room found in lower level. Convenient to shops, amenities, downtown Dundas, parks, schools, public transit and greenspace. A terrific house to call home. (id:47351)
1180 Falgarwood Drive
Oakville (Iroquois Ridge South), Ontario
Surrounded by tall, mature trees this stunning ravine lot is located in the desirable neighbourhood of Falgarwood. This beautifully designed home boasts 2188 total square feet and is perfect for families of any size. Inside you'll find an open layout featuring large primary living spaces that have been beautifully maintained and are soaked in natural light. The spacious, open kitchen includes an extra eat in breakfast area and plenty of cabinetry for all your storage needs. Down the hall, you'll find the primary bedroom and 2 additional generously sized bedrooms. The large finished basement is also accessible through its own separate entrance and features an extra living space with oversized windows, a cozy fireplace and 2additional bedrooms, making this space perfect for children, a home office, an extra hobby space, or even additional rental income, the opportunities are endless! Backing onto a lush ravine and surrounded impeccably landscaped gardens, this property offers complete privacy and serenity making your backyard the perfect place to entertain friends and family. Don't miss your opportunity to be located within the top rated Iroquois Ridge School District, minutes to the Oakville GO station, parks, trails, restaurants and shopping. **** EXTRAS **** Built in 1972. Roof (2023). Furnace (2020). In Ground Sprinkler System (id:47351)
55 Sherwood Forest Trail
Welland (767 - N. Welland), Ontario
Welcome Home! This one is a rare gem, nestled in one of Welland's most sought-after north-end neighbourhoods! Discover the warmth & comfort of this meticulously cared for backsplit home, offering3+bedrms and 2 bathrms. From the moment you enter, you are greeted by an inviting atmosphere that truly feels like home, with hardwood flooring throughout & oversized windows that flood the entire home with natural light. The upgraded eat-in kitchen is a chef's delight, w/custom maple cabinetry, granite countertops,S/S appliances, & a gas range, making this space perfect for family meals. Patio doors lead to a side deck, ideal for morning coffee or dining alfresco. The living & dining rms are perfect for hosting all your treasured family occasions. The upper level includes 3 bedrms w/an updated 4pc bathrm. The spacious primary bedrm includes a floor to ceiling window w/ wall-to-wall closets. The lower level is a cozy retreat with a gas fireplace, 3pc bathrm & direct walkout access to the fully fenced backyard oasis. The enchanting backyard, isa sanctuary beckoning you to unwind & recharge. Imagine lazy afternoons soaking up the sunshine, swimming in your own 16x34 in-ground pool, or enjoying your hot tub nestled under a gazebo. Host bbqs w/ loved ones on the outdoor dining patio, surrounded by lush, landscaped grounds featuring mature evergreens for privacy, a pool change-cabana & a shed for all of your storage needs. The 1.5 car garage has ample storage & ready to accommodate an electric car. This home is ideally situated near all the best schools in the area, a 10min walk to Niagara College or a 15min drive to Brock U, & conveniently located near all the amenities your family needs. This is the perfect home for families seeking comfort, convenience & a wealth of luxury. Imagine the possibilities & potential. Do not miss this exceptional opportunity to own a piece of paradise...Your Dream Home Awaits, Schedule a showing call LA direct 289-213-7270 (id:47351)
294 Good Street Unit# A
New Hamburg, Ontario
The upper floor of this adorable New Hamburg bungalow is ready for YOU! Ideally located in a great community, this home offers more than 1,100 square feet of living space plus quick access to the 7& 8 highway, highly rated schools, shopping, restaurants, parks and public transit. Inside you’ll find a modern white kitchen with stainless appliances, bright living room with hardwood flooring, 3 bedrooms including a large primary, a 4 piece bathroom and in-suite laundry. The unit also offers tandem parking for 2 vehicles and access to the inviting front porch seating area and a shared large fenced yard. New Hamburg is a wonderful community only a short drive to the Ira Needles Boardwalk in Waterloo. (id:47351)
21 Minto Avenue
Hamilton, Ontario
Welcome to this centrally located starter home in Hamilton, perfect for first-time homebuyers or savvy investors! This charming property features three cozy bedrooms, including two versatile bedrooms with a small den, ideal for a home office or play area. With one full 4-piece bath and an additional 1-piece bath, this home offers convenience and comfort. Enjoy easy access to local amenities, schools, and parks. Don’t miss out on this fantastic opportunity to own! Extra Notes: Heating & Cooling is a Lennox system (2015) where the A/C and air handler is electric, but the furnace is gas. Shingles are 5 years old. Some recent updates include: engineered hardwood on second floor (2020), new toilet (2024), new sump pump (2024) (id:47351)
1601 Queen Street
Cornwall, Ontario
A fusion of vintage charm & modern flair, this 3-bed, 2.5-bath home dazzles with original details and a stylish twist. Main floor highlights include a cozy office space and a large living room with French-door access to a chic dining area. The newly updated kitchen, a chef’s dream, boasts rustic butcher block counters, stunning tile, and a 6-burner, double-oven gas stove. The updated bath with soaker tub adds vintage luxury near the main-level bedroom. Upstairs: 2 large bedrooms & a sleek 3-piece bath. The finished basement features a half bath, rec room, family room, laundry, & storage. Step out to a backyard oasis with apple, plum, & cherry trees—your serene retreat in the city is at 1601 Queen Street in Riverdale!, Flooring: Hardwood, Flooring: Ceramic, Flooring: Laminate (id:47351)
277 Main Street W
Hamilton, Ontario
Stunning Downtown Hamilton Row/Townhome with Modern Upgrades! Experience the best of downtown Hamilton in this beautifully renovated freehold semi, ideally situated close to all the amenities you love. This home features: • 2 Spacious Bedrooms and a full bath • Convenient Second-Floor Laundry • Completely Updated Interior with custom Magic windows and a new inviting front door. • Open Concept Living & Dining that flows into an amazing chef’s kitchen • Massive Custom Island perfect for gatherings and entertaining • A cozy Family Room leading to a private backyard courtyard • Unfinished Basement with ample storage potential Located just a short walk from downtown hotspots like Hess Village, Locke Street, and Fortinos, you’ll enjoy easy access to shopping, dining, and entertainment. On the main bus route and a short distance to Highway access. Recent Updates Include, Metal main roof(2019), Eves w/leaf guard(2020), Central Air(2021), LG Appliances(2022), Luxury vinyl plank flooring(main floor 2020), New windows throughout (Upstairs Magic Windows w/ retractable blinds & screens 2021), New Electrical/Esa certified, Front door w/transom and back door(2020), Backyard deck & courtyard(2021), Laundry LG Washtower(2021), wall-to-wall closet in primary Bedroom(2020). Move in ready home (id:47351)
4165 Cassandra Drive
Beamsville, Ontario
Welcome to this lovely 3 bedroom, 2.5 bath townhome located in charming Beamsville. Built in 2020, this 1598 sq.ft. home is fantastically located just a 5 min walk to schools and parks. The modern construction is functional and stylish, and the main floor is spacious and bright featuring 9-foot ceilings, hardwood flooring, and a functional open concept design. The spacious family room, and well-situated dining area are convenient for relaxing or entertaining. The warm and inviting kitchen is complimented by pot lighting, plenty of cabinetry, an island with seating for two and quartz countertops throughout. The powder room and sliding glass doors leading to the private backyard top off the main floor. Upstairs you will find the large primary bedroom with ensuite and walk in closet, 2 additional spacious bedrooms, additional 4-piece bathroom, and a convenient upstairs laundry. The backyard is fully fenced and the garage and 2 car driveway has parking for 3 cars! This property provides a convenient lifestyle for families or professionals and has fantastic proximity to the QEW, wineries, schools, parks and embraces the charm of small-town living. (id:47351)
27 Broadview Avenue
Georgina (Keswick North), Ontario
Spectacular newly renovated 3-bedroom home in highly desirable estate neighbourhood in North Keswick, just a short walk to Lake Simcoe. Almost a half acre lot backing onto field with mature trees, perennial gardens and new Interlock front walkway. Bright and open concept pot lit main level, new designer kitchen w/ huge Island and modern European style appliances with interchangeable hardware kits. Separate Dining area with large stone fireplace. Multiple walk-outs to large entertainers deck. Primary bedroom with oversized closet and 3pc ensuite. Full finished lower level perfect as a family room with above grade windows for a bright sunlit space. This one will not last long. Come see it today! (id:47351)
937 Garth Street
Hamilton, Ontario
Welcome to 937 Garth St, a charming, move-in-ready bungalow perfect for first-time buyers or savvy investors! Situated on a spacious 50 x 100 lot in the sought-after West Mountain area, this cozy home combines style, comfort, and unbeatable convenience. Step inside to find an inviting, open-concept kitchen and living space, recently updated with modern touches like quartz countertops, a chic subway tile backsplash, and stainless steel appliances. The main level boasts two well-sized bedrooms and an updated 4-piece bath, along with a versatile bonus room—ideal as a home office, guest room, or additional bedroom. Just off the kitchen, you’ll discover a convenient laundry room with access to both the backyard and the unfinished basement, which provides plenty of storage and a brand new furnace with transferable warranty. The backyard offers an exceptional private retreat with ample room for kids and pets to play, a large deck perfect for gatherings, and a detached single-car garage that doubles as a workshop, hangout, or secure storage space. This prime location has it all, close proximity to schools, Mohawk College, shopping, major transit routes, and easy access to highways and downtown Hamilton. Discover the charm and convenience of this lovely neighborhood, where you'll instantly feel at home. Make 937 Garth St the foundation of your next chapter! (id:47351)
11 Church Street
Ancaster, Ontario
Fabulous Corner Freehold! Welcome to Maywood Towns by Veloce Luxury Homes, where the timeless charm of Farmhouse Modern architecture meets the vibrant heart of Ancaster Village. Ideally located within walking distance of charming restaurants, boutique shops, the Trails Cafe, the Ancaster Library, the Memorial Arts Centre, Maywood Towns offer the best of downtown Ancaster living. This exceptional 2200+ sqft home features exquisite craftsmanship and thoughtfully designed interiors, boasting three spacious bedrooms, all with ensuite baths, a private elevator, and an array of premium finishes that align with your refined sense of style. The main floor features convenient inside access to the garage and includes a versatile bedroom with ensuite bath that can easily function as a guest suite, home office, or exercise room. From here, take the elevator or walk up to the second floor, where an open-concept layout flows effortlessly into a chef-inspired kitchen. Equipped with high-end built-in appliances, a sleek working island with marble countertops, and elegant brass fixtures, this space is a culinary dream. The dining room is highlighted by floor-to-ceiling windows, while the living room offers an abundance of natural light, a gas fireplace with built-in bookshelves, and easy access to the balcony. On the third floor, you’ll find two spacious bedrooms, each with spa-like ensuite baths and generous walk-in closets. The layout also includes a third floor laundry room for added convenience. (id:47351)
107 Golden Tulip Crescent
Markham (Cachet), Ontario
Don't miss the Beautiful 2 Car Garage Detached home In The Prestigious Cachet Community. 5000+ Sqft Of Total Living Space. Professional renovated from Top to Bottom were just finished in August 2023. Custom made magnificent full metal double entrance door. 18' Ceiling on foyer with Large window shines the entire home all day long. Brand new bright open concept kitchen with large island. New Windows (2023), Upgraded Electrical Panel and EV plug in Garage. 2 Huge recreation rooms in the basement give you much more family enjoyments and potential. Top Ranking Schools - Pierre Elliott Trudeau High School & St. Augustine Catholic High School. Close to Plaza & Transit & T&T Supermarket, Hwy 404 & 407. Previous Staging was removed. **** EXTRAS **** Stove, Fridge, Dishwasher, Washer, Dryer, Garage remotes (id:47351)
49 Westchester Drive Unit# Lower
Kitchener, Ontario
Spacious 2 Bedroom Lower level unit boasting approximately 1,000 Sq Ft in a prime community of Chicopee offering the opportunity to experience the convenience of living in a family-oriented neighborhood. This updated unit showcasing a contemporary design with tasteful finishes, makes it an ideal choice for a comfortable living and to satisfy today’s modern living requirements. Featuring an Open concept layout completely Carpet-Free with modern Eat-in Kitchen with breakfast Island, Stainless appliances, large Living, 2 spacious bright Bedrooms, Luxury Bathroom, Walk-in closets, Laminate & Ceramic flooring, new Lighting, plenty of Storage space and more. Enjoy the benefits of a nearby schools, parks, trails, shopping, access to major roads for commuters, and plenty of other accessible amenities. Tenant pays 40% of the total Utilities Bill. Great opportunity for empty nesters, young families or professionals looking to enjoy a great living in a cozy atmosphere. Available immediately – call today for a viewing ! (id:47351)
85 Taunton Road
Toronto (Mount Pleasant East), Ontario
You'll absolutely love this elegant and spacious Executive home, available for rent in a fabulous Midtown location. Available as a short-term rental for up to one year, with some flexibility on lease duration. Approximately 2800 sq ft of living space. Fantastic open-concept Kitchen and Family Room, with 10' Ceilings, Crown Mouldings, Wainscoting & Hardwood Floors throughout. Gourmet Kitchen with large Pantry, Stainless Steel Appliances, Quartz Countertops & Centre Island With Breakfast Bar. Adjoining Family Room boasts custom built-ins & walk-out to the large private Deck. Two large bedrooms on Second Floor with semi-ensuite. Opulent Primary Bedroom on Third Floor, with luxurious 5-piece Ensuite, custom built-ins, Gas Fireplace and walk-out to private Balcony. Super-convenient location, close to TTC, Sunnybrook Health Sciences Centre and all amenities, including: Shopping, Dining, Recreation, Parks. **** EXTRAS **** Preferably rented fully furnished, but can be rented unfurnished. (id:47351)
5001 - 1000 Portage Parkway
Vaughan (Concord), Ontario
Experience the ultimate convenience of condo living at Transit City 4, located within a master-planned community. This unit offers a functional layout with a spacious bedroom and a modern open concept kitchen. Enjoy the luxury of built in appliances, quartz countertops, and laminate flooring throughout. Take in the exceptional views from the oversized balcony. The building boasts fantastic amenities including a full indoor running track, state-of-the-art cardio zone, yoga spaces, a half-basketball court, and squash court. You can also enjoy the rooftop pool and much more! The location is ideal, just steps away from the subway, Viva Transit, and Y.M.C.A. Plus you'll have easy access to Ikea, Costco, restaurants, and major highways. Don't miss out on this amazing living experience! ( Pics were taken before the current tenant occupancy). WIFI included. ** One Month Free Rent** Measurements need to be verified by Buyer/Agent. (id:47351)
2013 - 155 Yorkville Avenue
Toronto (Annex), Ontario
. Location,Location,Location!Never Lived In,On High Floor,Functional Brand NewStudio,Modern Finishes & Appliances With A Beautiful South Facing City View!The Residence Of Yorkville Plaza Is Prestige Neighbourhood Surrounded By World Class Shopping.Convenient;Walking Distance To U Of T,Queens Park,Museum,Subway Stations.Bay Window,Ensuite Laundry,One (1) Locker. (id:47351)
31 Queenpost Drive
Brampton (Credit Valley), Ontario
Stunning 2023 Built, End Unit, Freehold Townhome Overlooking A Serene Ravine. Experience Luxury Living With 9Ft Ceilings, Gleaming Hardwood Floors On The Main Level, And Stylish Tile On The Ground Floor. This Home Features A Rare 4th Bedroom Upgrade, Offering Versatility And Space. The Unfinished Basement Is A Blank Canvas With Great Potential For A Future Rental Suite. Spacious Primary Bedroom Boasts A Walk-In Closet And Private Ensuite. With 4 Bedrooms And 4 Baths, This Home Is Perfect For Families Of All Sizes. The Large, Modern Kitchen With A Breakfast Bar Is Ideal For Entertaining, AndThe Over 2000 Sq Ft Layout Provides Ample Space. Prime Location Walking Distance To Bus Stops,Close To Shopping, Restaurants, Schools, And Parks. Easy Access To Highways 407 & 401, And SituatedIn The Prestigious Credit Valley Neighborhood Of Brampton. The Upcoming 413 Highway Will Provide Quick Connectivity To Vaughan. Flooded With Natural Light And Big Windows, This Home Is A True Gem! (id:47351)
57 Ferris Lane
New Tecumseth (Alliston), Ontario
First time offered for sale! Don't miss this rare opportunity to own one of only two corner homes on a spacious 0.25-acre lot with no rear neighbors. The backyard is a true entertainers paradise, featuring a custom-built stone patio, hot tub, built-in BBQ with griddle, and beautifully landscaped green space ideal for garden parties or family games. Inside, this expansive family home boasts over 3,000 sf of finished living space with numerous updates. The dining room, complete with custom wood ceiling beams, provides a perfect setting for gatherings, framed by a lovely bay window that's ideal for a Christmas tree or cozy reading nook. Freshly painted trim accents the entry and staircase, leading to a practical mudroom with built-in storage and direct garage access. The large eat-in kitchen offers abundant cabinetry and granite countertops, while the living room is designed for relaxation with built-in shelving, flush-mount speakers, and a projector setup for movie nights. Upstairs, discover four spacious bedrooms, including a primary suite with double French doors, a grand window with yard views, and a large ensuite bath. The second-floor laundry adds convenience to daily routines. The finished basement provides additional living space, a rough-in for a fourth bathroom, and the option for a fifth bedroom perfect for guests or family. This smart home is also equipped with Wi-Fi switches, a Ring doorbell, a smart garage door opener, and a Nest thermostat, providing modern convenience and enhanced security. This exceptional home truly has it all, with room to add your personal touch! **** EXTRAS **** Hot tub, cooking counter w/ built-in BBQ and griddler, covered patio, outdoor TV/sound system/lights, flush-mount speakers, projector and screen, garden shed, ethernet drop thru-out, smart home connectivity, irrigation system. (id:47351)
90 Earlscourt Crescent
Woodstock, Ontario
Charming and Updated 2-Bedroom (or 3 bedroom) Home on a Spacious Corner Lot! Welcome to this bright and beautifully maintained home, perfectly situated on a desirable corner lot. Featuring 2 spacious bedrooms with large windows that flood the rooms with natural light, this property is move-in ready with key updates throughout. Enjoy the newer windows and roof, ensuring peace of mind for years to come. Step inside to discover a warm and inviting layout with original oak flooring, crown moulding, and elegant pot lights. The cozy gas fireplace creates the perfect ambiance in the living area, while the large front window lets sunlight pour in. The modernized kitchen comes equipped with sleek stainless steel appliances, complemented by the convenience of two laundry rooms. The main floor laundry room can easily convert back into a third bedroom if desired. The updated bathroom, side entrance to the basement - perfect for an inlaw setup, and plenty of storage options – including three dedicated storage closets downstairs – provide both practicality and comfort. Outside, a fully fenced lot, single-car carport, and a sun-filled Florida room complete this well-appointed home. Don’t miss out on the chance to own a property that combines charm, convenience, and ample space. Highlights: 2 Bedrooms with large windows; Updated kitchen & bathroom; Stainless steel kitchen appliances; Gas fireplace, crown moulding, pot lights; Fully fenced corner lot with single-car carport; Sunroom/Florida room; Side entrance to basement & ample storage spaces; Original oak flooring\r\nMake this bright, inviting, and storage-friendly home yours! (id:47351)
13 - 15 Barker Street
Tillsonburg, Ontario
Welcome to 13 & 15 Barker Street! This multi-residential property offers incredible potential for investors or owner-occupants looking for extra income. Each unit features 3 bedrooms and 1 full bathroom, making them perfect for families or tenants. Enjoy the privacy of a generous, fully-fenced backyard that spans over half an acre! Ideal for outdoor activities, gardening, or future development. With side-by-side layouts, both units offer great natural light and functional living spaces. Whether you’re looking to rent out both units or live in one and lease the other, this property offers endless possibilities. Located in a desirable neighborhood with easy access to local amenities, parks, and schools—don’t miss your chance to own this fantastic duplex! (id:47351)
1966 Main Street W Unit# 804
Hamilton, Ontario
Welcome to Forest Glen Condos in West Hamilton! This spacious unit offers almost 1,100 square feet of comfortable living, featuring updated flooring, three bedrooms and 1.5 baths. The open-concept living and dining area is flooded with natural light through wall-to-wall windows and sliding glass doors, leading to a large private balcony where you can enjoy the scenic views with your favourite beverage! The unit includes a generous walk-in storage closet on the way to the bedrooms, while the primary suite boasts its own walk-in closet and a convenient 2-piece ensuite. Located on the main bus route and close to McMaster University & Hospital, just Minutes to Dundas, Ancaster, GO Station, restaurants, shopping, and downtown, it's an ideal location for both work and play. Amenities include an indoor pool, Fitnes centre opening soon, underground parking (one spot), an extra storage locker, and onsite laundry. Residents can also enjoy ample green space, with easy access to the nearby rail trail. Condo fees cover building insurance, common elements, exterior maintenance, heat, parking, and water-making this a truly hassle-free living experience! (id:47351)
26 Lia Crescent
Toronto (Parkwoods-Donalda), Ontario
This exceptional Lia family home combines luxurious design with spacious, beautifully finished interiors on a ravine-like, landscaped lot. From the moment you enter the two-story front foyer, you'll sense the uniqueness of this custom-redesigned residence.The gourmet kitchen, featuring expansive views, flows seamlessly into the family room, ideal for gatherings and daily relaxation. Step outside onto a custom Trex tiered deck with a striking spiral staircase, perfect for enjoying nature and outdoor entertaining. The main floor also features a grand piano-sized living room, a family-sized adjoining dining room, a main-floor laundry, and a 2-piece powder room. The lower level impresses with an in-home theatre, a spacious recreation room with hardwood floors, pot lights, a built-in corner desk, a wet bar, a gas fireplace, and a terrace door walk-out onto a custom stone patio and garden. **** EXTRAS **** This home is designed for those who value luxury, comfort, and scenic beauty. Don't miss the opportunity to experience it firsthand! (id:47351)
