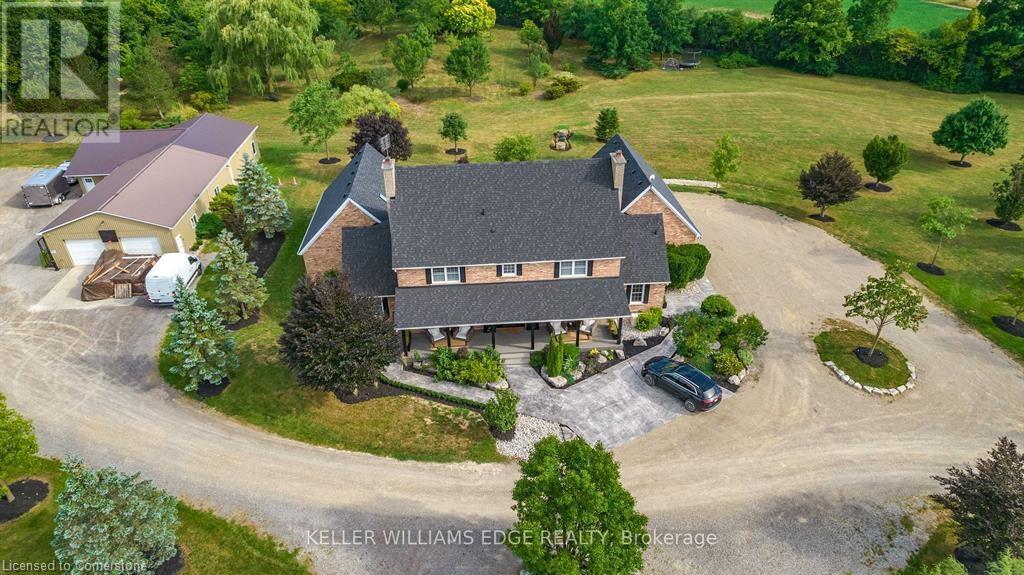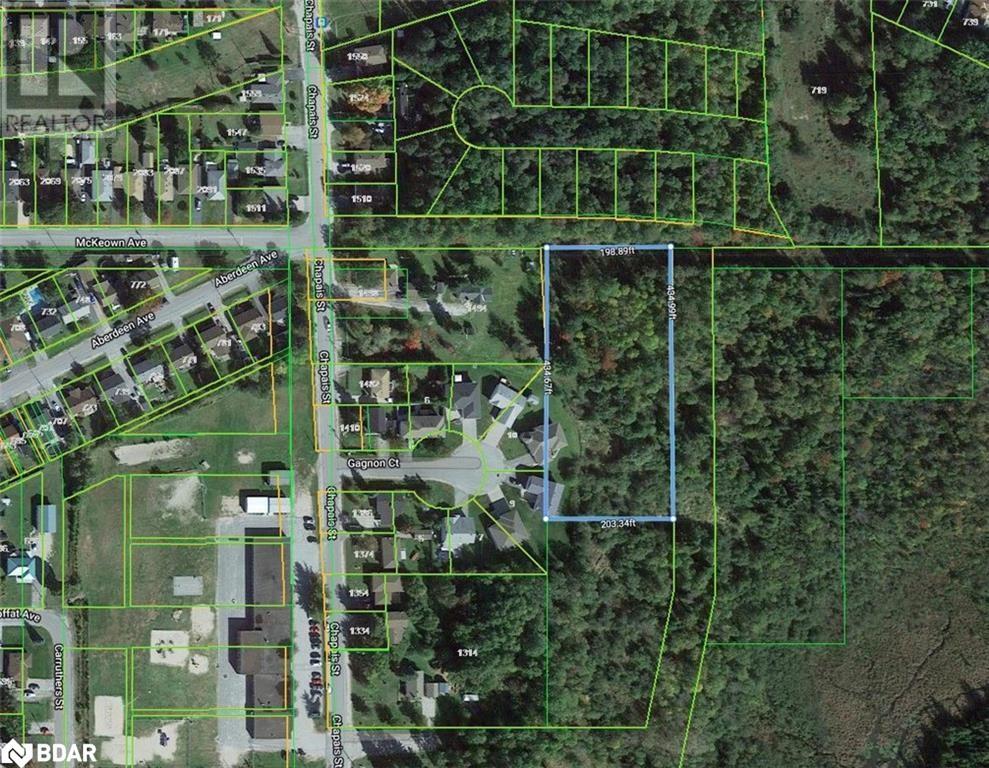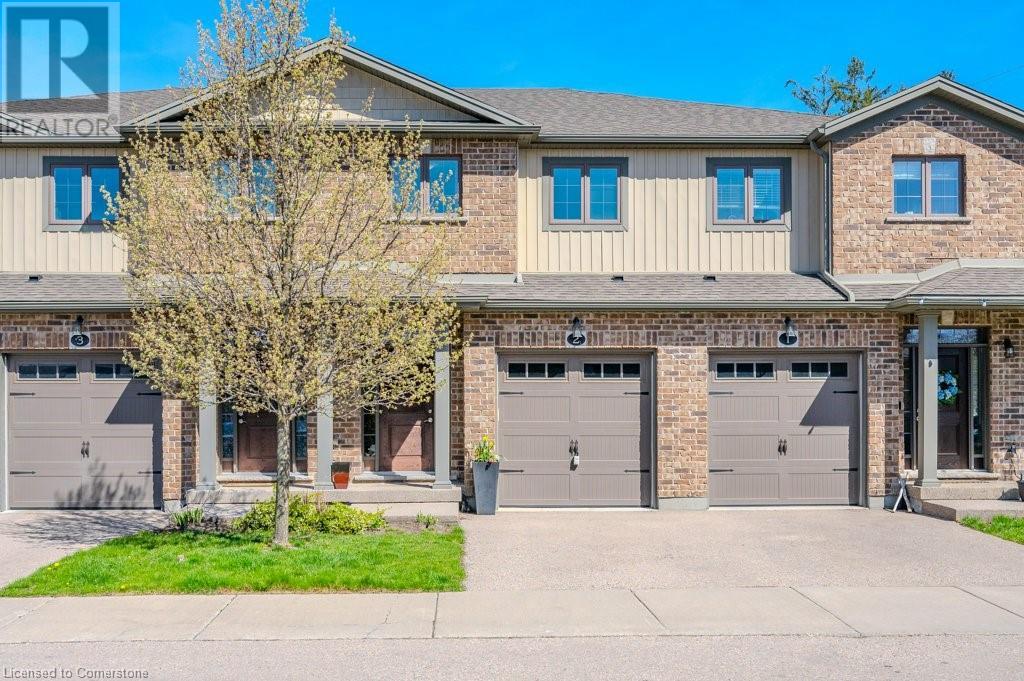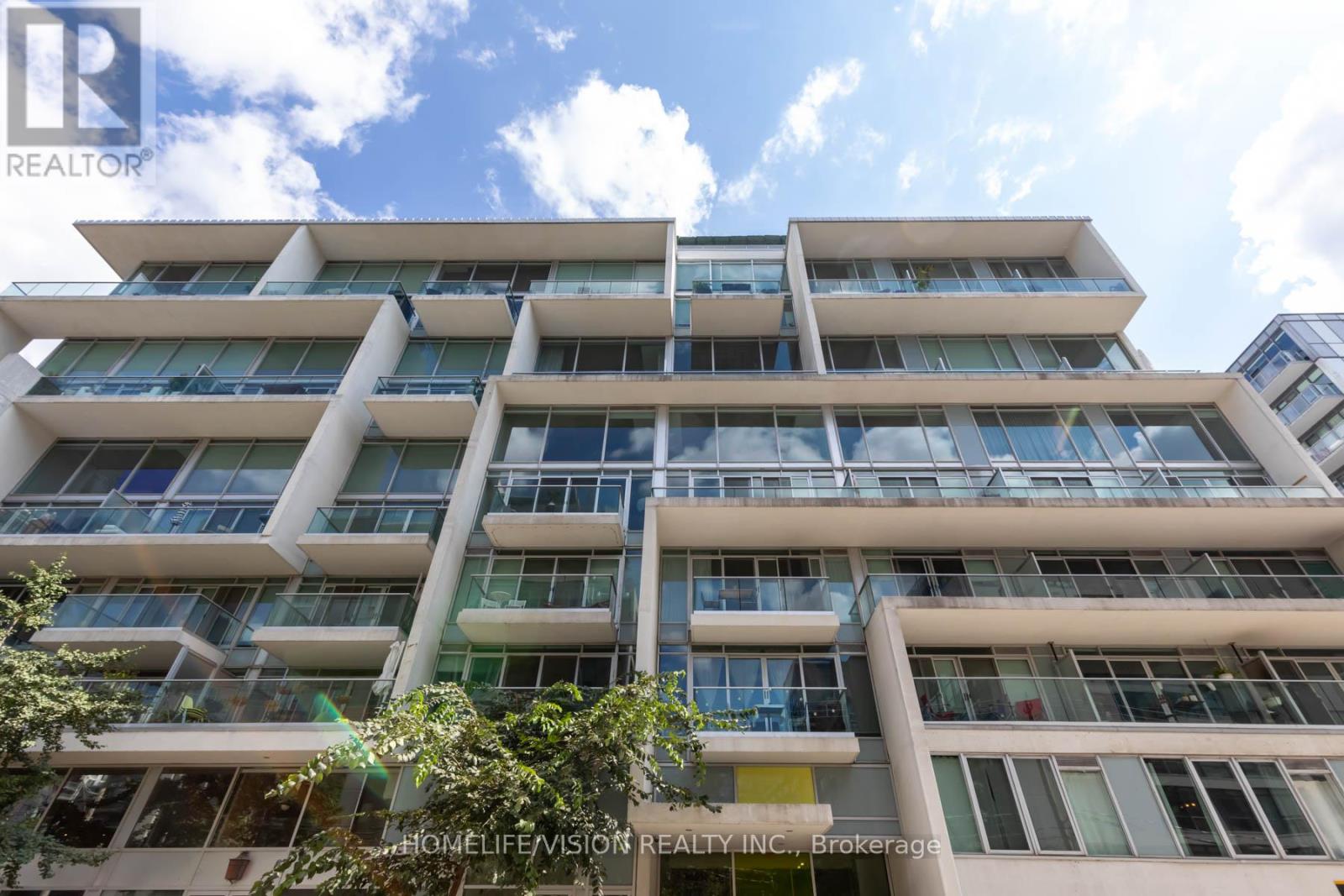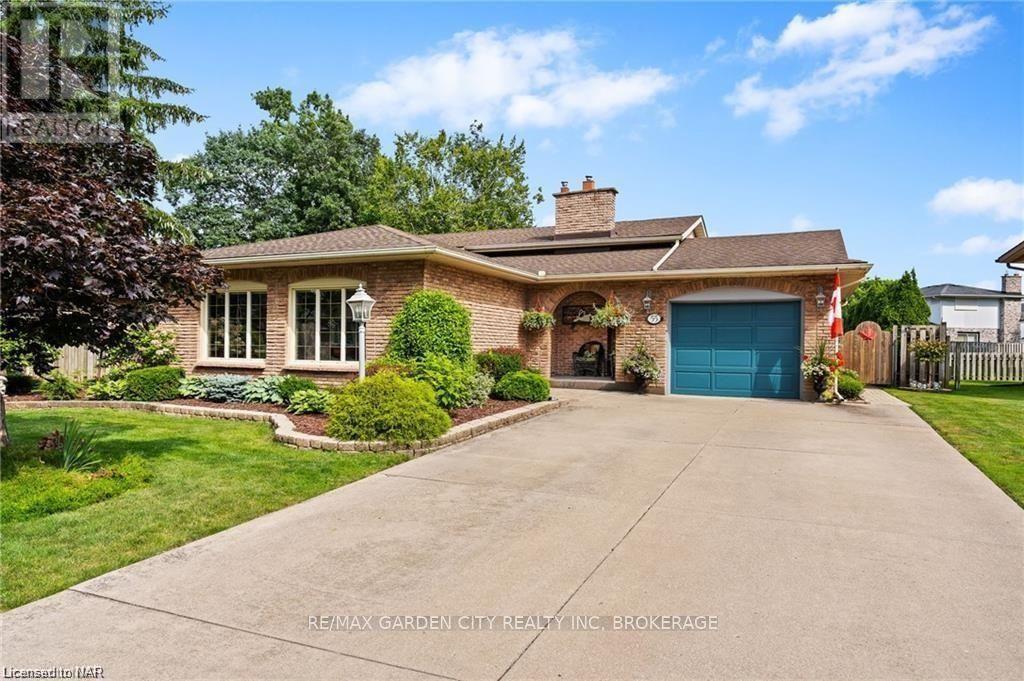314 Brant School Road
Brantford, Ontario
Situated on over 6 acres of beautifully maintained land along Brant School Road in Brant County, this exceptional property features a spacious 3,000+ square-foot temperature-controlled accessory building (A1 zoning). At the heart of this estate is an exquisite 2.5-story home that embodies the essence of luxurious country living, combining modern comfort with the tranquility of nature. (id:47351)
243 Mary Street
Hamilton, Ontario
LOCATION LOCATION LOCATION! GREAT COMMERCIAL UNIT. SPECIALTY AUTO COLLISION SHOP FOR 45+ YEARS. USES INCLUDE BODY SHOP, MECHANIC, PAINT SHOP! 2000 SQ FT WITH PAINT ROOM AND FULLY ENCLOSED REAR YARD. PARKING FOR 6 CARS OUTSIDE. LOCATED IN THE HEART OF NORTH END AND CLOSE TO SHOPPING, GO STATION, BAYFRONT PARK AND SO MUCH MORE. BUYER TO DO HIS OWN DUE DILLIGENCE. PROPERTY IS CURRENTLY RENTED AT $4000 MONTH + UTILITIES WITH NO LEASE. VACANT POSESSION AVAILABLE WITH 60 DAYS NOTICE. (id:47351)
Lower - 202 Victoria Avenue N
Hamilton (Landsdale), Ontario
Discover your ideal home in this spacious 2-bedroom, 1-bathroom main unit of a charming 2-storey home. Enjoy street parking and convenient access to public transit, making it perfect for commuters. Located within walking distance to Hamilton General Hospital, the Ron Joyce Children's Health Centre, Theatre Aquarius, Central Hamilton, and the Hamilton GO Centre, this home is surrounded by parks, coffee shops, restaurants, and grocery stores. Offering both comfort and a prime location, this unit provides the best of Hamilton right at your doorstep. Tenant is responsible for 50% of the home's utilities. (id:47351)
38 Noecker Street
Waterloo, Ontario
1 Separate Bedroom for Lease on Main level of a Semi-Detached House near UW and WLU. Vacant unit, Available Immediately. 1 Oversized Large bedroom on Main level with door , closet and lock. 2 Bathrooms, 1 Living room and 1 Kitchen are shared with roommates. Property is located on 38 Noecker Street Waterloo, with just few steps to Wilfrid Laurier University and Waterloo University. Close To Shopping, Groceries, Restaurants, Banks, Waterloo Park, Conestoga Mall And Much More. Heat, Gas, Hydro, Air Condition, Water are included. Students and working professionals are welcomed. 24 Hour Notice Required For Showing. **** EXTRAS **** Fridge, Stove, Dishwasher, Washer and Dryer (id:47351)
314 Brant School Road
Brantford, Ontario
Welcome to your private countryside retreat! This stunning 2.5-storey home offers an idyllic escape, nestled on over 6 acres along Brant School Road in Brant County. Featuring 4 spacious bedrooms (including a lavish primary suite) and 3 elegant bathrooms, this residence redefines luxury and comfort. The open concept dining area and expansive kitchen are equipped with top-of-the-line appliances and provides ample space for entertaining - or you can move the party outdoors to take advantage of your vast acreage with plenty of parking. Two lofts offer additional accommodations for overnight guests or they create a great opportunity to utilize as a home office or lounge. You can also stay active year-round with your own gorgeous indoor pool and workout room. Take a step outside to your serene courtyard with breathtaking views, inviting total relaxation to unwind with a glass of wine. Enjoy the perfect balance of seclusion and convenience, just moments from local amenities. Plus, dream up endless possibilities this fantastic A1 zoned estate offers with a 3,000+ sq ft temperature-controlled accessory building on the property. Connect with us today for more details or to schedule your private showing! (id:47351)
314 Brant School Road
Brantford, Ontario
Situated on over 6 acres of beautifully maintained land along Brant School Road in Brant County, this exceptional property features a spacious 3,000+ square-foot temperature-controlled accessory building (A1 zoning). At the heart of this estate is an exquisite 2.5-story home that embodies the essence of luxurious country living, combining modern comfort with the tranquility of nature. (id:47351)
29 - 160 East Beaver Creek Road
Richmond Hill (Beaver Creek Business Park), Ontario
Rarely Find A Industrial Condominium In Beaver Creek Business Park! Bright And Spacious Unit With M-1 Zoning Ideal For Showrooms Or Small Office Or Other Multiple Uses. Current Lease Expired On July 2027 Plus 3 Yrs Option. Low Maintenance Fee. Close To Restaurants, Many Business & Shopping Malls In The Area. Easy Access To Highways 404 & 401. Close To Everything. (id:47351)
6 West Street N Unit# 207
Orillia, Ontario
PRESTIGIOUS 1930,S FORMER BANK BUILDING LOCATED IN DOWNTOWN ORILLIA. ACROSS FROM LIBRARY AND OPERA HOUSR. PRIVATE WASHROOM 2 PUBLIC WASHROOMS SHARED KITCHENETTE. ELEVATOR. 2 OFFICES AND LARGE OPEN SPACE. HIGH CEILINGS. VACANT. UTILITIES AND TMI INCLUDED IN RENT (id:47351)
000 Chapais Street
North Bay, Ontario
Vacant residential lot in Widdifield area. Lot size, 203.34 x 434.67 Ft. Property zoned RH, currently land locked. Inquire with the city for future development. (id:47351)
1255 Upper Gage Avenue Unit# 14
Hamilton, Ontario
Welcome to this spacious townhouse condo, situated on the Hamilton Mountain, offering a blend of comfort, convenience, and potential. Positioned in a handy location, this property provides quick access to the LINC and public transit, making commutes a breeze, and it's surrounded by a range of amenities including shopping centres, schools & parks. Upon entering, you're greeted by a welcoming foyer that sets a warm tone for the home. The ground level includes a coat closet & a 2pc powder room. Beyond the foyer, you'll find a versatile space that could serve as a home office, a playroom, a bedroom, or a cozy family room. The sliding patio doors in this space lead you out to the rear yard, offering the perfect spot for summer BBQ’s, gardening, or simply relaxing. Also on this level is a functional laundry room. Venture up to the 2nd level, where an open-concept layout awaits. This floor boasts an oversized living room filled with natural light, creating a perfect space for hosting friends or enjoying quiet evenings at home. The large kitchen provides ample storage and counter space. Adjacent to the kitchen, the dining area offers a charming spot for meals, connecting effortlessly with the living space to keep everyone together. Head up to the 3rd level, where you'll find three bedrooms, each featuring its own closet. With laminate flooring throughout each bedroom, as well as in the living room, kitchen & dining area, maintenance is a breeze & the neutral tones make it easy to envision your own style and décor. A 4pc bathroom completes this level. This home does require a little TLC, presenting an exciting opportunity to bring in some updates and truly make it your own. With a bit of vision and effort, you can enhance this home’s charm and create a space that reflects your personal taste. Whether you're a first-time buyer looking for an affordable entry into homeownership, or an investor seeking a project with strong potential, this property offers an exceptional canvas. (id:47351)
37 Summer Valley Drive
Brampton (Snelgrove), Ontario
Welcome to your dream bungalow on a stunning ravine lot along Etobicoke Creek in Snelgrove. This home features beautiful hardwood floors, large windows that offer breathtaking views & access to a charming Romeo & Juliet balcony. Cathedral ceilings throughout the main floor & lots of natural light. The main floor showcases a stylish kitchen with stainless steel appliances, a gas stove, & granite countertops all flowing into the cozy living area with a gas fireplace. The legal basement includes a one-bedroom apartment with a full bathroom, large kitchen & walk-out luxury French doors leading to the backyard a perfect in- law suite or rental opportunity. Outside enjoy a custom deck with a hot tub & beautiful views of the ravine, ideal for relaxation. With easy access to Highways 410, this property perfectly balances tranquility and convenience. Don't miss out this incredible opportunity with parking for 6 cars. (id:47351)
169 Cresthaven Road
Brampton (Snelgrove), Ontario
Legal Basement Apartment with Separate Entrance. Large Windows, Lots of Storage Space. Separate Laundry, Close to Conveniences. Brampton Transit Stop Just Across The Road. Working Professionals Or Students Welcome. New Immigrants Can Also Be Considered Subject to Landlord Approval. **** EXTRAS **** Fridge, Stove, Combined Washer & Dryer, 30% Utilities Paid By Tenant. Tenant Is Responsible For Snow Removal To The Basement Apartment. Additional Parking Can Be Arranged Against Payment. Landlord Requested No Smokers & No Pets. (id:47351)
3091 Jason's Point
Lincoln (980 - Lincoln-Jordan/vineland), Ontario
Presenting 3091 Jasons Point Road located in esteemed Vineland. This custom built (2015), luxuriously finished, executive residence features 5100 sqft in finished living space with unobstructed views from the backyard that you wont believe. Set atop the Niagara Escarpment, on a quiet cul-de-sac and oversized pie-shaped lot overlooking beautiful Twenty Valley and Twenty Mile Creek, enjoy nature views from two different patios accessible from the main floor and fully finished walkout lower level. Step into the expansive yet inviting foyer where your eyes will be led to the open great room and custom crafted fireplace, framed by floor-to-ceiling windows providing panoramic views and natural light. The materials used to build this home and the finishes throughout are all upgraded and are anything but standard. To name a few: Jennair appliances, travertine tile floors in the kitchen, solid oak hardwood flooring and staircases, stamped concrete designer driveway, built-in speaker system, central vacuum, custom gas fireplace, custom built oak wine cellar, shiatsu whirlpool jet tub, sprinkler system, two new garage doors & two 600 sqft stamped concrete patios with expansive views. We cant forget the laundry room with its own laundry chute! The lower level is just as impressive, with a full bar (including wine fridge, dishwasher, keg dispenser and granite countertops), steam sauna, another gas fireplace, gym, bedroom and 3pc bathroom. Walk out to the 600 sqft covered patio that's ready for your hot tub! This home is truly one of a kind and could be a great option for multi-generational living. Amazing location for wine lovers (known as the Beamsville Bench - visit any one of the 14 local wineries).Enjoy golf? There are 10 golf courses nearby. Are you a nature adventurer? Explore the Niagara Escarpment, the Bruce Trail or Balls Falls Conservation Area. Foodie? Jordan Station Village has shops & Michelin Guide worthy restaurant in Pearl Morrisette just a 5 minute drive away. **** EXTRAS **** Gas Fireplace and chairs on upper deck, Pool Table, Sauna, Built-in Microwave, Central Vacuum, Dishwasher, Dryer, Gas Stove, Garage Door Opener, Other, Refrigerator, Washer, Hot Water Tank Owned, Window Coverings, Wine Cooler (id:47351)
14010 Groves Road
South Stormont, Ontario
Flooring: Vinyl, Flooring: Hardwood, Beautiful Bungalow sitting on approximately 2.89 Acres! The home features a double entrance horseshoe driveway, large rear deck running the length of the home with an enclosed gazebo. The kitchen/dining room has plenty of cabinetry with island and a door leading out to the large deck overlooking the property and pond. Primary bedroom has walk-in closet, there is Main floor Laundry. The bright sunroom has multiple patio doors overlooking the yard and giving access to the deck. Propane Fireplace in the Living room. The basement is finished with 2 bedrooms a rec room and plenty of storage area. The detached garage/workshop has power. As per Seller's Instructions: ""Seller will not respond to offers before 8:00AM November 14, 2024. All Offer must be Irrevocable for (72) Hours excluding weekends and statutory and civic holidays. Seller standard Schedules to accompany all offers. Buyers to verify taxes, any rental equipment and fees."" Property is being Sold As Is., Flooring: Mixed (id:47351)
3064 Patrick Street
Howick, Ontario
Have you been dreaming of owning and running your own restaurant? Maybe a bake shop or local retail store? Somewhere that you can live and work - or possibly rent out the living quarters for additional income? Look no further, 3064 Patrick St in the growing community of Fordwich has a one of a kind opportunity that checks all of those - and more - boxes! This is a fully functioning restaurant that has been operating for over 20 years with gas bar AND has an attached 4 bedroom home with a fully fenced in backyard all located on the main street in Fordwich. The Business has been established by current owner for 18 years and has a great opportunity for growth. Bring your imagination and make those dreams come true. (id:47351)
192 Brewery Street Unit# 2
Baden, Ontario
Welcome to this charming 3-bedroom, 3 bathroom home nestled in the heart of Baden, a quaint small town. Perfect for first-time buyers, this property offers a unique blend of modern amenities and classic appeal. Features include a finished basement, open concept living room, spacious master bedroom with ensuite which are just some of what this home has to offer while allowing for an oasis of private time away from the hustle and bustle. The main floor 9 ft ceilings allow for an abundance of natural light and opens into a comfortable living space with a walkout deck. The stunning kitchen is an ideal space for the chef at home while keeping a watchful eye on the family! The finished basement with built-in bar offers an inviting space for entertaining while also accommodating tons of space for storage to keep things organized. This home is a must-see!! Located in a friendly, close-knit community, this home is just a short walk from local shops, cafes, and schools, providing the perfect balance of small-town charm and modern convenience. Plus, with easy access to major highways, you're never far from nearby cities and attractions. Don't miss the chance to make this delightful house your new home. Contact us today to schedule a viewing and experience all that this wonderful property has to offer! (id:47351)
32 Lockheed Crescent
Brampton (Fletcher's Meadow), Ontario
Great Location! Well Lit Open Concept Semi Detached In A Great Neighbourhood. Including A Rec/Bedroom Plus Living Space With Full Bath In The Basement. Freshly Painted. Expanded Driveway For Extra Parking Space. Close To Schools, Transit, Shopping, Parks, Community Centre. **** EXTRAS **** All Appliances With Built-In Dishwasher. Custom Blinds, Elf's. Extra Entrance To The Home From Garage. No Smoking At All Inside The House. Tenant Liability Insurance Is Must. Tenant Will Pay All The Utilities. P (id:47351)
1100 Georgeton
Ottawa, Ontario
AVAILABLE FOR IMMEDIATE OCCUPANCY! Well maintained recently painted 2 bed 2 bath two storey upper unit condo, with 1 parking space, in the desirable, prime location of Manor Park. Bright main living/dining area with private South facing balcony. Kitchen with Stainless Steel appliances and breakfast bar island. Upstairs the bright primary bedroom offers ample closet space and a second private balcony! Additional good sized second bedroom, main bath and conveniently located second floor laundry complete the level. One allocated parking spot (#32) and plenty of street parking. Minutes from the restaurants and shops of Beechwood village, downtown Ottawa & walking distance to the extensive network of bike/running/ski trails along the Ottawa River Pathway and just steps from London Heights Park, Alvin Heights Park and Hemlock Park. Start enjoying the benefits of living in this awesome neighbourhood! Tenant pays rent + all utilities. (id:47351)
421 - 75 Portland Street
Toronto (Waterfront Communities), Ontario
Downtown Toronto Living At It's Finest!! Executive Fully Furnished Condo Rental. Beautiful 1 Bedroom Suite In Phillipe Starch Designed 75 Portland, Located In The Heart Of King West, This Suite Has Been Professionally Decorated And Includes Everything You Need In A Furnished Rental. Features: 9' Exposed Concrete Ceilings, Scavalini Kit W/Marble Counter, Backsplash & S/S Appl; 25Ft Balcony That Spans Across The Entire Suite W/A Courtyard View; Sexy Spa Like 4Pc Washroom W/ Deep Soaker Tub; Ensuite Laundry;Hardwood Floors Thruout & A Large Double Closet In Bdrm. All Furniture And Accessories As Seen In The Pictures Are Included, Just Move In And Enjoy! **** EXTRAS **** Stainless Steel Appliances: Fridge, Stove, Built-In Dishwasher, Built-In Exhaust, Microwave, All Electric Light Fixtures & Custom Drapes (id:47351)
103 Forestway Trail
Woodstock, Ontario
You have to see it to believe it! This absolutely MOVE-IN ready home in a great location with in-law suite or multi generational living potential is waiting for you. The open concept main floor is incredibly bright with natural light due to the many large windows, has hardwood floors, a modern kitchen with granite countertops and gas stove, a dining room with a tray ceiling and access to the two tiered deck through large patio doors, and a living room with vaulted ceilings that will make you feel right at home. The main floor also hosts 2 nice sized bedrooms and a 4 pc bath with a granite countertop. Up a few stairs to the oversized primary bedroom with a vaulted ceiling, 2 walk-in closets, and an ensuite with separate jetted tub, shower with 4 shower heads, dual control shower room and warming lights. The basement does not feel like a basement with large windows, a wet bar area, generous sized rec-room and a 4th bedroom. A double car over-sized attached garage completes this home. Outside was professionally landscaped and is low maintenance, the two-tiered deck has a natural gas hook. Recent updates include garage door insulated, Maytag washer and gas dryer, deck stained (2024), furnace, A/C, Mitsubishi heat pump system (2023), and windows and doors (2022), roof done in 2017. Eavestroughs / gutters cleaned November 2024. This home has a a built-in speaker system throughout to create a fantastic ambiance. Located adjacent to a wooded area and close to all shopping venues, a rec-center, the Woodstock Hospital, parks and open spaces and has easy highway access. Dreams do come true, make this your home today! (id:47351)
5 Rowanwood Avenue
Dundas, Ontario
Terrific property in sought after neighborhood. Character & welcoming home on mature 60' x 150' property. Main floor enjoys covered front porch, separate living and dining rooms with hardwood floors, office or bedroom with large picture windows over front and back, a full bath and tastefully updated kitchen. Walk out from kitchen to the dream screen porch overlooking the enchanting grounds. This peaceful setting is second to none! Second floor offers 3 bedrooms and full bath. Laundry, ample storage and utility room found in lower level. Convenient to shops, amenities, downtown Dundas, parks, schools, public transit and greenspace. A terrific house to call home. (id:47351)
1180 Falgarwood Drive
Oakville (Iroquois Ridge South), Ontario
Surrounded by tall, mature trees this stunning ravine lot is located in the desirable neighbourhood of Falgarwood. This beautifully designed home boasts 2188 total square feet and is perfect for families of any size. Inside you'll find an open layout featuring large primary living spaces that have been beautifully maintained and are soaked in natural light. The spacious, open kitchen includes an extra eat in breakfast area and plenty of cabinetry for all your storage needs. Down the hall, you'll find the primary bedroom and 2 additional generously sized bedrooms. The large finished basement is also accessible through its own separate entrance and features an extra living space with oversized windows, a cozy fireplace and 2additional bedrooms, making this space perfect for children, a home office, an extra hobby space, or even additional rental income, the opportunities are endless! Backing onto a lush ravine and surrounded impeccably landscaped gardens, this property offers complete privacy and serenity making your backyard the perfect place to entertain friends and family. Don't miss your opportunity to be located within the top rated Iroquois Ridge School District, minutes to the Oakville GO station, parks, trails, restaurants and shopping. **** EXTRAS **** Built in 1972. Roof (2023). Furnace (2020). In Ground Sprinkler System (id:47351)
55 Sherwood Forest Trail
Welland (767 - N. Welland), Ontario
Welcome Home! This one is a rare gem, nestled in one of Welland's most sought-after north-end neighbourhoods! Discover the warmth & comfort of this meticulously cared for backsplit home, offering3+bedrms and 2 bathrms. From the moment you enter, you are greeted by an inviting atmosphere that truly feels like home, with hardwood flooring throughout & oversized windows that flood the entire home with natural light. The upgraded eat-in kitchen is a chef's delight, w/custom maple cabinetry, granite countertops,S/S appliances, & a gas range, making this space perfect for family meals. Patio doors lead to a side deck, ideal for morning coffee or dining alfresco. The living & dining rms are perfect for hosting all your treasured family occasions. The upper level includes 3 bedrms w/an updated 4pc bathrm. The spacious primary bedrm includes a floor to ceiling window w/ wall-to-wall closets. The lower level is a cozy retreat with a gas fireplace, 3pc bathrm & direct walkout access to the fully fenced backyard oasis. The enchanting backyard, isa sanctuary beckoning you to unwind & recharge. Imagine lazy afternoons soaking up the sunshine, swimming in your own 16x34 in-ground pool, or enjoying your hot tub nestled under a gazebo. Host bbqs w/ loved ones on the outdoor dining patio, surrounded by lush, landscaped grounds featuring mature evergreens for privacy, a pool change-cabana & a shed for all of your storage needs. The 1.5 car garage has ample storage & ready to accommodate an electric car. This home is ideally situated near all the best schools in the area, a 10min walk to Niagara College or a 15min drive to Brock U, & conveniently located near all the amenities your family needs. This is the perfect home for families seeking comfort, convenience & a wealth of luxury. Imagine the possibilities & potential. Do not miss this exceptional opportunity to own a piece of paradise...Your Dream Home Awaits, Schedule a showing call LA direct 289-213-7270 (id:47351)
294 Good Street Unit# A
New Hamburg, Ontario
The upper floor of this adorable New Hamburg bungalow is ready for YOU! Ideally located in a great community, this home offers more than 1,100 square feet of living space plus quick access to the 7& 8 highway, highly rated schools, shopping, restaurants, parks and public transit. Inside you’ll find a modern white kitchen with stainless appliances, bright living room with hardwood flooring, 3 bedrooms including a large primary, a 4 piece bathroom and in-suite laundry. The unit also offers tandem parking for 2 vehicles and access to the inviting front porch seating area and a shared large fenced yard. New Hamburg is a wonderful community only a short drive to the Ira Needles Boardwalk in Waterloo. (id:47351)




