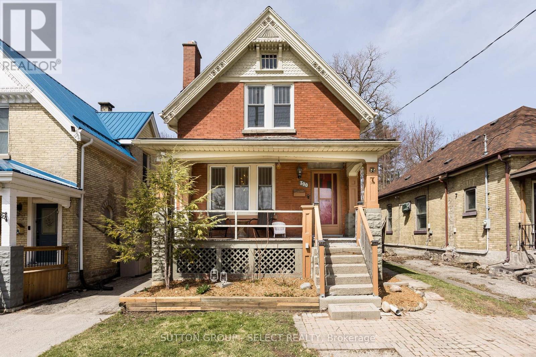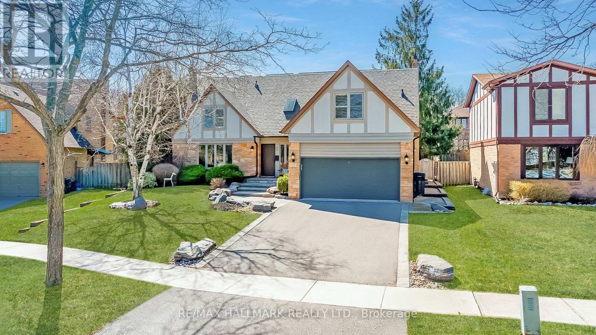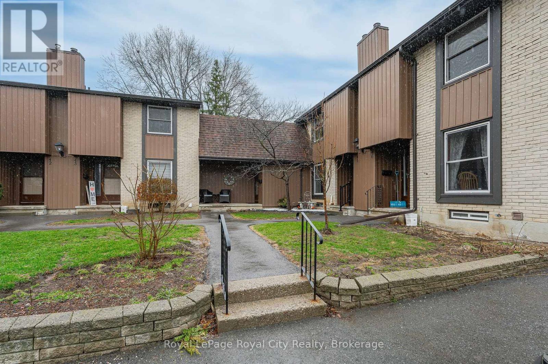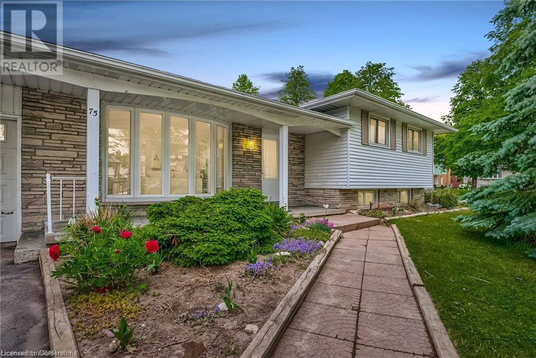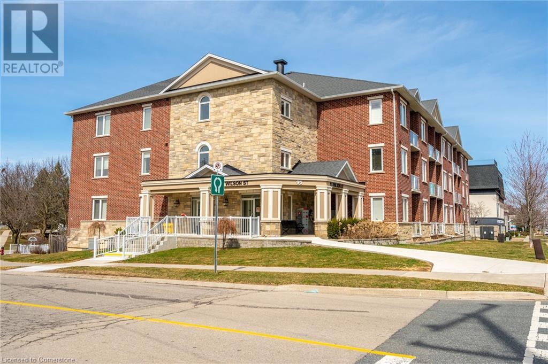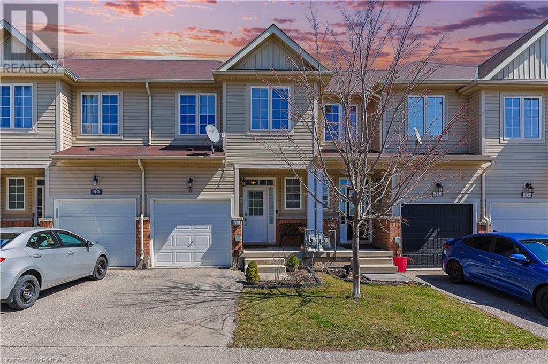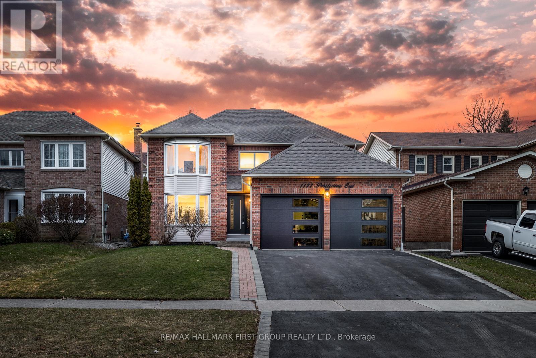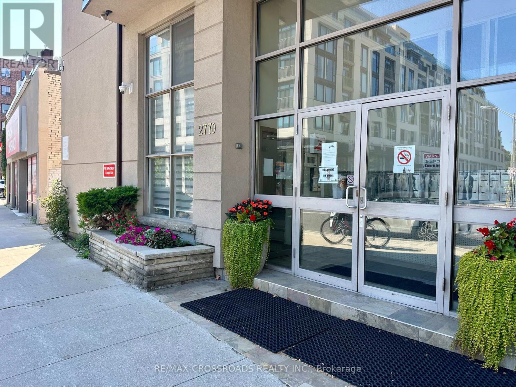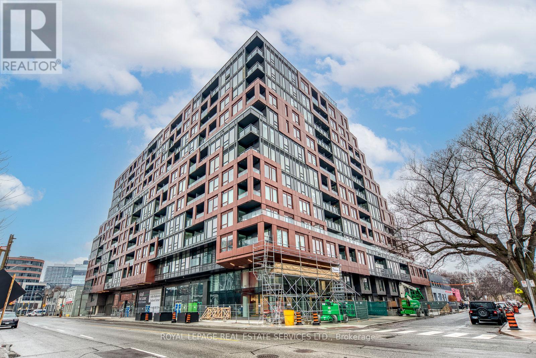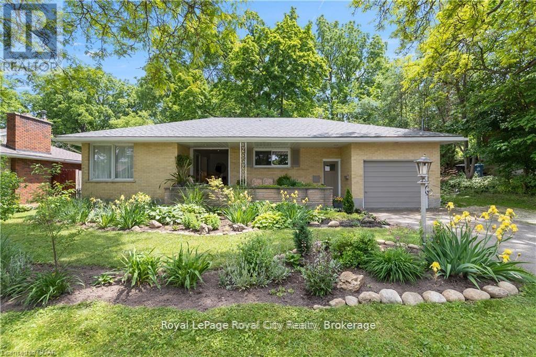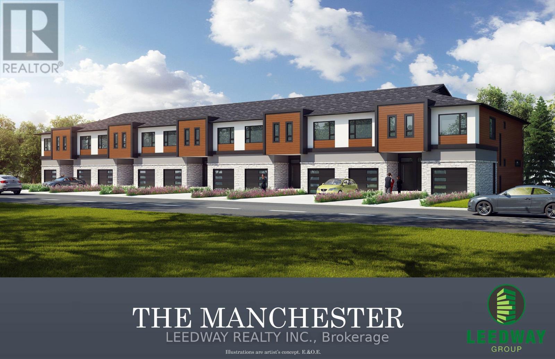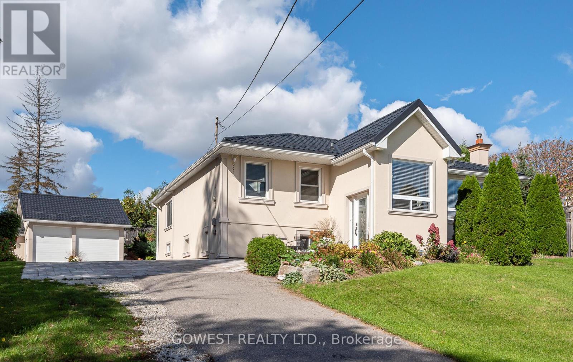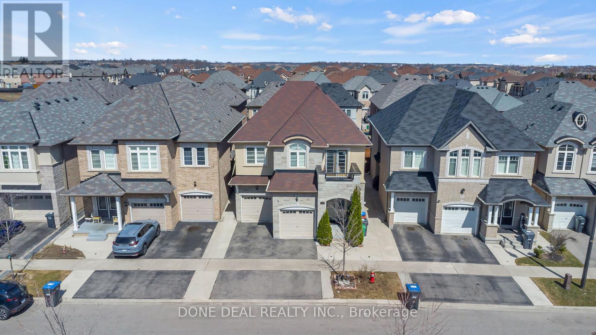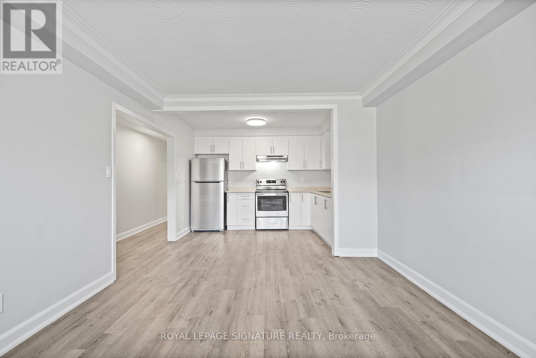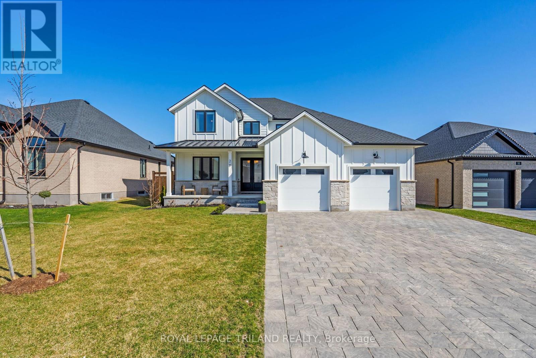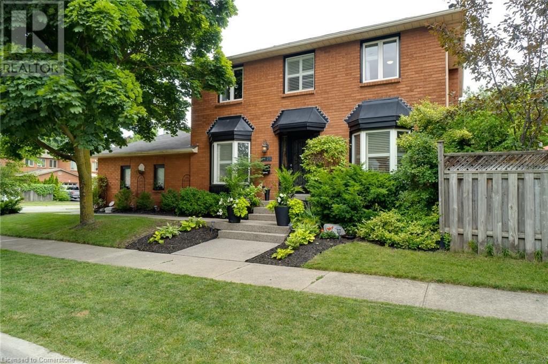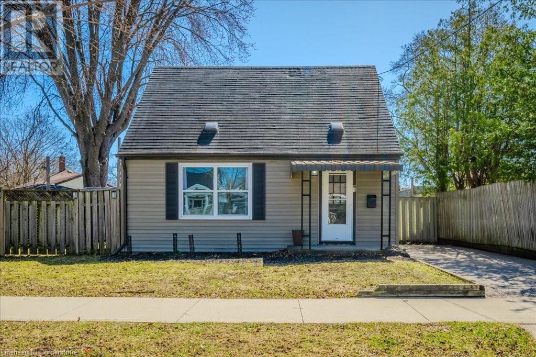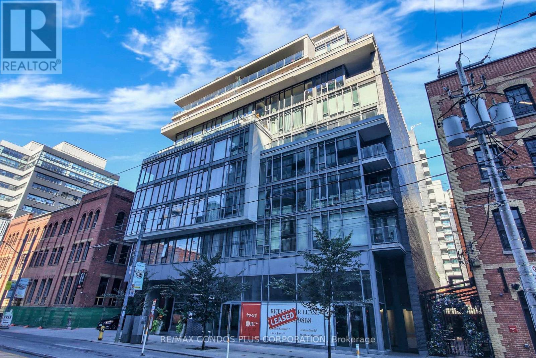300 South Street S
London East, Ontario
Timeless and beautifully maintained Victorian home with 3 bedrooms and 1.5 bathrooms, located in one of Londons most vibrant neighbourhoods. This home blends classic character with thoughtful modern updates. The charming front porch overlooks peaceful green space a quiet spot for your morning coffee or to unwind in the evening. Inside, you are greeted by soaring ceilings, large windows, and a stunning architectural archway that leads into a bright and open main family & living area. The living and family room offer a warm, inviting space ideal for relaxing or gathering with loved ones. The spacious kitchen is well-equipped for daily living and entertaining, and the main floor also features a renovated powder room, a large laundry area, fresh paint throughout, and modern upgrades such as smart lighting, pot lights, and updated outlets. Hardwood flooring runs throughout the home, with original pine flooring on the upper level adding a touch of heritage. Upstairs, you'll find three generous bedrooms and an updated full bathroom, complete with a classic clawfoot tub. Step outside into a private backyard oasis: a large deck for lounging, a hot tub for relaxing, a storage shed, and a fully insulated 25x12 pub shed outfitted with a dry bar, built-in speakers, thermostat, electric heater, hydro, and wood stove perfect for year-round use. Bonus: parking for up to three vehicles a rare find in this area. Located just steps from the Thames River, downtown, parks, restaurants, hospitals, transit, and more.This is your opportunity to own a unique home that seamlessly combines comfort, history, and community. (id:47351)
9 Delbeatrice Crescent
Toronto, Ontario
Rarely Offered Executive Style Teschner Built home located on a prestigious street in the beautiful Lakeside Community of Centennial Scarborough. This home has massive curb appeal featuring Granite rocks (from Muskoka Ontario) and lush landscaping front and back. Over 3000 sq ft + fully finished basement with a 2nd wood burning fireplace. This is a 5+1 Bedrooms, 4 bath, main floor family room with wood burning fireplace & walkout to patio. Features a custom Kitchen with eat-in area, SS appliances, Pot lights (undermount lighting) hard surface counters with a walkout to serene landscaped patio/backyard. Hardwood flooring throughout. Skylight with retractable blind. Primary Retreat has a 5pc with 3 closets (1 a full walk-in closet). 4 additional large bedrooms. Brand new Luxury Vinyl flooring in the basement and freshly painted throughout. Many upgrades including a Panel for EV Charger, Windows, Roof, Furnace & A/C, New Sprinkler lines, Energy Efficient High Rated Insulation, Updated Electrical, Alarm System, Central Vac, Solar Panels (**speak to Listing Agent re Solar Panels) +++ . Located in highly sought after area, with high rated Schools (walking distance) and parks and amenities including Rouge Go Station, 401, TTC, Community Centre with Library/Gym. Multiple parks and close to Rouge Beach, Rouge River, Rouge Park Toronto Zoo and Shopping, Amenities and local Eateries. a Pre-Inspection Report is available upon request. Matterport Tour is listed under "additional pictures' or visit https://my.matterport.com/show/?m=nfKe3dqyuVt (id:47351)
11 Ann Street N
Clifford, Ontario
If you are ready to move out of the city, welcome to the quaint town of Clifford. This beautiful custom-built bungalow will tick off most boxes any Must have buyers list. Enter this home and turn left into the bright open concept living space boasting a vaulted ceiling. Move from the bright open plan kitchen with lots of granite counter space to the dining area, to the lounging area with gas fireplace. The main floor boasts a further 3 bedrooms with closets, a 5-piece bathroom, a 2 - piece powder room and a large laundry room. Let's walk down to the basement where we find a man cave theatre room, a gym, office, 2 bedrooms, 4-piece and 2-piece bathrooms. All basement windows are fire code compliant allowing you to convert the office or gym into an additional bedroom. There is a 200amp panel in the garage with a 100amp in the basement (id:47351)
44 - 215 Glamis Road
Cambridge, Ontario
A rare offering - finally an affordable 2-bedroom, bright and spacious bungalow townhome! Easily accessible in the south east end of Cambridge, just off of Franklin. Updated kitchen appliances, freshly decorated and painted, neutral decor, with a large living room, dining area and handy working kitchen. Bedrooms are a good size, and the basement has a finished rec room, a laundry area with updated washer and dryer, and storage. Private fenced patio which can be accessed through sliders. Another feature of this complex is it has a large amount of visitor parking spaces, and the unit comes with 2 visitor passes. On a transit route and near Greenway Park, schools and shopping! (id:47351)
525 Exmoor Street
Waterloo, Ontario
Welcome to 525 Exmoor Street! Located in one of Waterloo’s highly sought after neighbourhoods, this beautiful home has been meticulously cared for and tastefully designed. Enjoy carpet free living with hardwood flooring throughout most of the home. A bright eat-in kitchen awaits you, complete with quartz countertops and a farmhouse sink, updated cabinets, stainless steel appliances and a Reverse Osmosis system. Snuggle up by the cozy fireplace on chilly nights and then head upstairs to the spacious primary bedroom, equipped with a 3-piece ensuite and walk-in closet. Two additional generously sized bedrooms and a grandiose main bathroom occupy the balance of the second floor. Hosting BBQ’s will be a breeze with the large deck (2020) conveniently located off the kitchen. A double car garage and driveway parking for 4 vehicles means you never have to worry about parking. Many big ticket items recently repaired/replaced including the furnace and AC (2023), washer & dryer (2023) and garage door and opener (2021). You don’t want to miss this one! Book your private showing today! (id:47351)
75 Bettley Crescent
Kitchener, Ontario
Welcome to 75 Bettley Crescent! This fully renovated & charming side-split home offers a thoughtfully designed, family-friendly layout on a beautiful corner lot surrounded by majestic, mature trees. Step inside to a welcoming foyer that leads up to a spacious living area, featuring elegant laminate flooring & expansive bay windows that fill the space with natural light. The open-concept design flows seamlessly into the dining room. Stunning white kitchen boasts ample cabinetry, dazzling backsplash, massive island & picturesque window overlooking the backyard oasis. This thoughtfully designed home offers 3 generously sized bedrooms, each with ample closet space, along with 2 beautifully renovated bathrooms. The luxurious 6pc main bath features dual sinks, standing shower & soaker tub. Downstairs, Fully Finished basement offers the potential for an in-law suite with a separate walk-up entrance. Updated light fixtures, Rec room, captivating stone fireplace, A convenient 3pc bath & carpet-free flooring enhance this space. Outside, is the fully fenced backyard—an ideal setting for outdoor dining, BBq's or relaxation. With the City of Kitchener’s recent changes allowing up to 4 living units on a single residential lot, this corner property presents an excellent opportunity for future development as a 4-plex or a duplex with an accessory dwelling unit, perfect opportunity either for independent living for a family member or as an income-generating unit to help offset your mortgage. Situated in the Heritage Park neighborhood, this home is just moments from top-rated schools, parks, shopping, Stanley Park Conservation Area & Hwy 401. Recent upgrades include blown-in ceiling insulation (2019), fresh paint, new laminate flooring, upgraded bathrooms, new pot lights, light fixtures & updated electrical & plumbing (all completed in 2022), brand-new electrical panel, tankless water heater & a new furnace (all in 2024). Make this yours before its gone, Book your showing today! (id:47351)
95 Wilson Street W Unit# 212
Hamilton, Ontario
Welcome to The Kensington, a quiet, well-managed low-rise condo in the heart of Ancaster! This sleek and modern 1 bedroom + den unit offers 737sf of well-appointed living space. The lovely open-concept kitchen offers granite countertops, extended height kitchen cabinets for extra storage, and a peninsula with breakfast bar. A functional living/dining area is well-lit with upgraded light fixtures and a slider with walkout to the private balcony. The primary bedroom features an oversized window and plenty of closet space, and the adjacent 3pc bathroom offers a massive walk-in shower. The versatile den is the perfect space for an office, sitting room, or guest quarters, and in-suite laundry provides extra convenience. Underground parking (owned and included) ensures that your vehicle stays warm and safe, and is easily accessed via elevator or stairs. This highly walkable neighbourhood provides accessibility to many shops and restaurants, and is only a short distance from Costco, McMaster, many walking trails, and beautiful parks. Major arteries such as the 403 and Linc make this property a dream for commuters. The perfect turnkey property for downsizers, investors, or first-time buyers, this gorgeous unit will not last, so don't wait! (id:47351)
21 Diana Avenue Unit# 61
Brantford, Ontario
Welcome to 21 Diana Avenue, Unit 61; a beautifully updated 3-bedroom, 2.5-bathroom townhome in a private and quiet location, backing onto serene green space. Thoughtfully upgraded, this home features a fully renovated kitchen with ample counterspace and cabinets for storage, stylish, new flooring throughout, a stunning TV feature wall, and a fresh coat of paint, creating a modern and inviting atmosphere. The main level offers an open and functional layout, with a powder room conveniently located off the entrance. Upstairs, the spacious primary bedroom boasts a walk-in closet and a 3-piece ensuite, complete with a fully tiled shower. Two additional bedrooms share a 4-piece main bath, perfect for family or guests. Step outside to a fully fenced backyard with a large deck, offering the perfect space for relaxation and outdoor gatherings. The attached single-car garage provides added parking convenience and storage. Located in a sought-after community, this home combines comfort, style, and tranquility—don’t miss your chance to make it yours! (id:47351)
3012 - 750 Johnston Park Avenue
Collingwood, Ontario
A beautiful 2 bedroom/2-bathroom 1059 sqft Condo apartment located in Collingwood's beautiful Lighthouse Point with view to Georgian Bay. Located 10 minutes from Blue Mountain Resort, this premier waterfront community features its own Yacht Club, 100 acres of waterfront and nature preserve, tennis courts, beaches, outdoor and indoor pools, sauna, hot tubs, fitness facility, games room, waterfront walking trails, playground, library, canoe/kayak racks, basketball and more. Classes such as aquafit, yoga, pickle ball, and other social opportunities are readily available. The kitchen and both bathrooms were upgraded with Quartz countertops and the master bedroom has an ensuite bathroom. Dishwasher (2022), Washer and Dryer (2023). Located on the 3rd floor with a view to beautiful Georgian Bay, completed with elevator access along with a heated underground parking space, dedicated bike room & locker. (id:47351)
176 De La Roche Drive
Vaughan, Ontario
Presenting the Bellflower C model, a stunning, less-than-a-year-old townhome that effortlessly blends modern sophistication with comfort. With 1,890 sq ft of above-grade living space, this spacious townhome is a perfect haven for growing families, professionals, or anyone seeking an elevated lifestyle. Step inside to discover a sheik, modern kitchen outfitted with upgraded stainless-steel appliances that cater to your culinary needs. Stone countertops in both the kitchen & bathrooms add a touch of luxury, while the open-concept layout creates a sense of flow & space throughout the main level. Walk-out to balcony from Main Floor Breakfast Area. Engineered hardwood flooring extends throughout the home, adding warmth & style to every room. The townhome offers 4 beautifully designed bedrooms, each offering ample space & natural light. The primary bedroom is an absolute retreat, featuring a private walkout to a balcony where you can unwind & enjoy the view. The spa-inspired 4-piece ensuite is your personal oasis, complete with elegant finishes & a walk-in closet that provides both convenience & ample storage. With a total of 3.5 baths, including the ensuite, every member of your household has plenty of room & privacy. Thoughtfully designed with iron pickets on the staircase, this townhome combines aesthetic appeal with practicality, creating an inviting atmosphere that's perfect for hosting or relaxing. This community offers a fantastic opportunity for those who appreciate modern living & a convenient location close to all amenities. Whether you're enjoying the tranquility of your new home or exploring the local shops & eateries, this townhome is a true gem! Nestled in a well-appointed community in Vellore Village, enjoy a naturally balanced life with nearby walking trails, bike lanes, public transit, retail, schools, & easy access to hwy's 400, 27 & 427. Seize the chance to call this exceptional townhome yours. (id:47351)
1 Atwood Court
Markham, Ontario
Highly sought after Thornlea neighborhood!! Located on a super quiet and safe court! One of the largest model home in the area with 5 bedrooms, double garage, and huge lot, truly a hidden gem and rarely offered!! This tastefully renovated sun-filled home features a chefs kitchen with granite countertop and backsplash, stainless steel appliances, a large eat-in area, pot lights and hardwood floors throughout the main floor. Timeless layout with Elegant circular staircase, main floor library/office, renovated bathrooms, and main floor laundry. Direct access to the garage for added convenience, large windows throughout the home provides tons of natural light, updated bathrooms with glass showers and high quality stone flooring. Amazing second floor layout with no wasted space, generous sized bedrooms and california shutters. The oversized primary bedroom boasts a spa-like bathroom ensuite with lots of windows. Huge open-concept basement with a bedroom and two rec area with wet bar perfect for entertaining. Professional landscaping with interlocking and Gorgeous updated deck and fence for all entertainment needs. Top-rated schools Bayview Fairways P.S. and St. Robert (IB Program). Steps to Ravine (right across the street), parks, public transit, and all amenities. Must see!! (id:47351)
1177 Pebblestone Crescent
Pickering, Ontario
Stunning 4+1 Bedroom Family Home in a Prime Location, This beautifully maintained all-brick home offers the perfect blend of modern upgrades, spacious living, and family-friendly charm. Located in a highly sought-after neighborhood with close proximity to multiple schools, this home is ideal for growing families. Step inside to discover an open-concept main floor, illuminated by pot lights throughout and featuring newly sanded and stained real hardwood floors. The modern kitchen is a chef's dream, boasting quartz countertops, a large island, and ample storage. Upstairs, the primary suite is a true retreat, complete with a walk-in closet, a luxurious freestanding tub, and a walk-in shower. The home also includes a large main-floor laundry room, crown moulding, and a central vacuum system for added convenience. The fully finished basement offers additional living space, featuring an in-law suite with a kitchenette and a full bathroom, making it perfect for extended family or guests. This beautiful home is move-in ready, dont miss out on this incredible opportunity! (id:47351)
84 Robbinstone Drive
Toronto, Ontario
ORIGINAL OWNER END UNIT TOWNHOME FOR SALE IN A GREAT LOCATION CLOSE TO MARKHAM AND SHEPPARD. VERY CLEAN AND WELL MAINTAINED. THREE BEDROOM WITH ONE 4 PIECE ON 2ND FLOOR AND A 2 PIECE POWDER ROOM ON THE MAIN FLOOR. LAMINATE FLOORING THRU-OUT THE HOME. FINISHED BASEMENT WITH LARGE REC ROOM AND LAUNDRY ROOM. LARGE LOT WITH WALK OUT FROM KITCHEN TO COVERED PATIO. GARAGE AND 2 CAR DRIVEWAY. CLOSE TO TTC, SCHOOLS, PLACES OF WORSHIP, SHOPPING. ROOF RE-SHINGLED IN 2022 WITH 12 YEAR WARRANTY. BASEMENT CAN EASILY BE CONVERTED IN TO APARTMENT. (id:47351)
334 Fralick's Beach Road W
Scugog, Ontario
Incredible Potential In This Approx 92 Feet Waterfront Raise Bungalow With A Breathtaking View Of Lake Scugog! Main With 1,759 Sq Ft A Very Well-Designed Floor Plan With 4 Bedrooms And 2 Bathroom, Two Bedrooms Have Side Door To Sundeck With Lakeview, Plus Another 1,759 Sq Foot Walk-out Basement ( Finished 2025) With Amazing Huge Windows . Family Room With Huge Window Overlooking The Lakeview With Cathedral Ceilings And Fireplace (As Is). Four Season Designed Cottage To Enjoy Sunny Summer Or Winter Sporting. **EXTRAS**: Brand New Kitchen Cabinets & Range Hood (2025), New Furnace (2025), Hardwood Floor(2023) And Two Bathrooms On Main(2023), Huge Decks(2023) And Interlocking In The Back(2023), Most Windows Replaced (2023). (id:47351)
311 - 2770 Yonge Street
Toronto, Ontario
Bright and Sunny Junior 1 bedroom unit in an Ideal upscale neighbourhood on Yonge Street between Eglington & Lawrence. Location Close to 2 Subway stops. Convenient TTC Bus Stop Right Outside the Main Door. Grocery Stores, Shops, Restaurants, & Theatres steps away. Well kept 4 Storey Walk-UpBuilding with keyless entry & Security cameras. Laundry Facilities available in the Building. Immediate occupancy possible. Parking available for $150 per month. Heat and Water included (id:47351)
632 Wellington Street W
Toronto, Ontario
This charming 3-storey townhome in King West offers a fantastic alternative to condo living, with all the conveniences of King West at your doorstep. The third-floor primary bedroom boasts a walk-in closet and a 4-piece ensuite bath, complete with a clawfoot tub and separate shower. Exposed brick and beams, original wide-plank wood flooring, and unique stained-glass transom windows create a warm and inviting atmosphere. Large south-facing windows fill the home with natural light, and high ceilings add to the spacious feel. Enjoy cozy evenings by the wood-burning fireplace or summers BBQing in the back garden. Step outside to find yourself just moments from the King West strip, Stanley Park, Liberty Village, Queen Street West, the waterfront and trails, Stackt Market, and much more. TTC and highways are easily accessible. (id:47351)
828 - 28 Eastern Avenue
Toronto, Ontario
Welcome to 28 Eastern, a modern 12-storey condo in Torontos downtown east. This brand-new junior one-bedroom offers a smart layout with a separate sleeping area, floor-to-ceiling windows, and a Juliette balcony bringing in natural light and city views. The sleek kitchen, cozy lighting, and space for a dining table and couch create a comfortable, stylish living space.Enjoy top-tier amenities including a 24-hour concierge, fitness studio, co-working space, bike facilities, car share, and a rooftop terrace with BBQs and skyline views. Steps to transit, George Brown, the Distillery District, St. Lawrence Market, and more.Live where convenience meets downtown energy. (id:47351)
509 - 1 Hillsdale Avenue W
Toronto, Ontario
A New Standard of Luxury Living in Midtown! Discover an unparalleled living experience at the brand-new Uovo Boutique Residences. This stunning 1-bedroom + den, 2-bathroom suite offers over 700 sq ft of meticulously designed space, plus a 125 sq ft balcony with unobstructed west views perfect for watching breathtaking sunsets.Suite Highlights: Spacious, sun-filled suite with floor-to-ceiling windows. Chef-inspired kitchen with gas stovetop, integrated top-of-the-line appliances, large center island, wine fridge, and a pantry, Balcony with natural gas connection for BBQ, Thoughtful smart floor plan with den, hall closet, separate laundry closet, and plenty of storage space, including a locker. Building Amenities:Wellness room, lounge, firepit, library, games room, bike storage and more! Location:Perfectly located just steps from Davisville, Yonge and Eglinton, and TTC stations. Surrounded by excellent restaurants, cafes, grocery stores, shopping, and more! Don't miss out on the opportunity to lease this exceptional suite in one of midtown's most coveted boutique residences. Elevate your lifestyle at Uovo. (id:47351)
7 Cherrywood Drive
Hamilton, Ontario
Welcome to this well maintained 3-bedroom, 2 bathroom home in the heart of Stoney Creek. This solid, well-built home situated in a prime location close to schools, parks, and vibrant downtown Stoney Creek offers comfort, convenience and charm. Enjoy the wonderful views of the Escarpment from your back deck, with a fully fenced backyard completed in 2024. Your summer entertaining will be perfect in this relaxed oasis. Inside you will find a bright and functional layout featuring an eat-in kitchen with granite counters, a main bathroom renovated in 2024, and a fully finished basement with second bathroom. The basement also features a large cold storage area that is perfect for canning, wine storage, or extra pantry space. This basement is ideal for a guest suite, home office, or family rec space. Even large enough for a bedroom, if you need 4 bedrooms! This move-in ready home is a rare find in a sought-after neighbourhood. Don't miss your chance to make it yours! (id:47351)
2953 Gagne Road
Clarence-Rockland, Ontario
This lovely 3+ bedroom split level detached home is located on a large lot with no rear neighbours in the friendly community of Hammond. You will be impressed with the updates and care that has been taken in this beautiful home. With stunning vaulted ceilings, a gorgeous updated kitchen (2021), a modernized main bathroom (2022), new flooring on lower levels (2024), some windows replaced and room for the whole family this unique home is sure to impress. The bright main level boasts hardwood floors, a kitchen that will be a joy for the cook in the family, a relaxing living room and office area. On the upper level we find the huge primary bedroom with walk in closet and the incredible main bathroom with fabulous soaker tub and separate shower. On the first lower level is where we find 2 additional great size bedrooms and the access to the rear yard. Finally the second lower level is two additional rooms currently used as bedrooms, the convenient access to the garage, large laundry room and storage/utilty room. Storage shed included. Two vehicle garage with storage space. Fantastic location with an easy commute to anywhere you would want to go in the city. Some photos have been modified. (id:47351)
2772 Springland Drive
Ottawa, Ontario
***OPEN HOUSE April 12th & 12th, 2pm - 4pm*** Welcome to 2772 Springland Drivean ideal family home nestled in a prime location near Mooney's Bay Beach! This charming semi-detached offers 4 spacious bedrooms, 2.5 bathrooms, and hardwood flooring throughout. The sun-filled family room, complete with large windows, is perfect for cozy evenings and quality time together. Enjoy a functional kitchen with ample counter space, ideal for daily cooking or entertaining guests.The finished basement provides plenty of room for recreation, a home office, or additional living space. Located just a 2-minute walk to Holy Cross Elementary School and a brand new Andrew Fleck daycare, and surrounded by three public parks, this home is perfect for your growing family. Walk to Mooney's Bay Beach in just 5 minutes, drive to Carleton University in 5, and reach downtown Ottawa in just 15 minutes.Don't miss your opportunity to own a home in this sought-after, family-friendly neighbourhood! (id:47351)
398 Peninsula Road
Ottawa, Ontario
Don't miss out on this perfect family home. Unbeatable price and location make it a perfect home to call. You can't find better deal than this brand new home. Experience both luxury and comfort in this expansive single-family home that truly has it all. The impressive 9-foot main floor welcomes you with a contemporary kitchen, a cozy breakfast nook, and formal dining and living areas, all adorned with hardwood floors. Upon entry, you're greeted by a spacious foyer and a convenient powder room. The second floor boasts a luxurious primary bedroom with a grand walk-in closet and a large en-suite bathroom, along with four generously sized bedrooms, all filled with natural light. A conveniently located laundry room and a full bathroom complete this level. But that's not all head up one more level to the top floor, you'll discover a fantastic great room/entertainment space with access to a private balcony. The fully finished basement offers additional living space with a full bathroom, a sunlit office and a spacious family room. All brand new stainless steel LG appliances. Fridge with French door, and high efficiency laundry. Front Photo staged., Flooring: Main floor Hardwood, second floor and basement carpeted. (id:47351)
175 David Bergey Drive Unit# M61
Kitchener, Ontario
Nestled in a welcoming, family-friendly community, this charming 4-bedroom townhome offers a blend of modern comfort and convenience, ideal for young professionals or growing families. Tucked away in a vibrant neighborhood, you’ll find yourself just moments from Sunrise Mall’s bustling retail options, Highway #8 for easy commuting, and local gems like Forest Heights Library and community pools. The home itself radiates warmth, with luxury vinyl plank flooring flowing seamlessly across all levels—a fresh upgrade from last year—and thoughtful touches like three fully renovated bathrooms, each designed for relaxation. Picture glass shower units on the main and lower levels, a soothing bathtub on the second floor, and an en-suite bathroom for privacy in the lower-level bedroom. Step inside to discover a layout crafted for everyday living and entertaining. The main floor greets you with an airy, open-concept kitchen and dining area, where oak cabinetry and a spacious island invite casual meals and conversation. Sliding glass doors lead to a peaceful wood deck, perfect for summer barbecues or quiet mornings with coffee. Upstairs, the second floor offers a cozy living room and two sunlit bedrooms, while the third floor hosts a serene primary retreat. Downstairs, the lower level provides versatile space with direct backyard access—ideal for guests or a home office. With three dedicated parking spots (including a garage, driveway and a designated space on the site) and a quiet, tree-lined street outside, this home balances practicality with charm. It’s more than a house—it’s a haven waiting to welcome you home. (id:47351)
16 Fairview Boulevard
Guelph, Ontario
Nestled in the coveted Old University neighbourhood of Guelph, this exceptional bungalow presents a rare opportunity for discerning buyers. Impeccably maintained and thoughtfully updated, this property offers a harmonious blend of classic charm and modern convenience. Step inside to discover a beautifully finished main level, designed for comfortable living and elegant entertaining. The heart of this home boasts a beautifully designed custom kitchen with granite countertops and backsplash accenting the gas range and stainless steal appliances.A true sanctuary awaits in the backyard, a rare and exceptionally private, treed oasis, offering a tranquil escape from the bustle of daily life. Imagine relaxing on your patio, surrounded by mature trees and the sounds of nature, a luxury seldom found in this sought-after area.Beyond the main level, a fully self-contained, two-bedroom basement apartment provides an ideal space for extended family, guests, or a lucrative rental income stream. Imagine the possibilities!This prime location offers unparalleled access to the vibrant cultural scene of Guelph. Stroll to the University of Guelph campus, enjoy the tranquility of nearby parks, or explore the charming boutiques and gourmet restaurants of downtown. The Old University area is renowned for its mature trees, friendly community, and proximity to top-rated schools, making it a truly desirable place to call home.This is more than just a property; it's a lifestyle. Don't miss your chance to experience the elegance, privacy, and convenience of this Guelph gem." (id:47351)
162 Hagar Street
Welland, Ontario
Shovel ready Site Plan approved lot in Welland. Site plan approved for 10 freehold, 2 story town houses. Each townhouse is approximately 1600 sft with 3 bedrooms, 2.5 washrooms and single car garage. The approved site plan also includes a 3 piece washroom and (optional) approximately 600 sq feet finished basement for each unit. All studies completed. Application fee for building permits has been paid but building permits have not been applied for. Permit drawings available. The Seller has completed the interior design. The transformer required to service the townhouses has been procured by the Seller and is included in the listed price. (id:47351)
2670 Embleton Road
Brampton, Ontario
Impressive Renovated Bungalow 2 Bed (Originally 3) Just Minutes from the City! This beautifully updated bungalow offers the best of both worlds peaceful living just outside the city, yet only minutes from everything it has to offer. With thoughtful renovations and true pride of ownership, this home is a real showstopper. Originally a 3bed layout, it has been converted into a spacious 2bed home, featuring a stunning new kitchen complete with heated floors, skylights, and a central island ,perfect for any culinary enthusiast. The living room boasts a wood-burning fireplace and custom built-ins, seamlessly connected to the dining area, creating an inviting and open space ideal for entertaining. The fully finished basement offers incredible versatility with two additional bedrooms, a family room, and a full bathroom ,ideal for guests or extended family .Additional highlights include: Freshly painted and meticulously maintained throughout . Accessory buildings perfect for hobbies or additional storage. Three-car garage and plenty of parking space. Beautifully interlocked backyard for outdoor enjoyment. This home truly has it all, style, space, comfort, and location. Come and see for yourself, you wont be disappointed! (id:47351)
10 Lola Crescent
Brampton, Ontario
Welcome to this stunning, custom-built residence, offering an impressive 3450 . sq. ft. of refined living space above grade, meticulously designed to combine comfort, sophistication, and functionality. Nestled in the highly sought-after Mount Pleasant area, this 5+2 bedroom, 6-bathroom masterpiece is a testament to modern luxury and thoughtful craftsmanship. Upon entering, you are greeted by gleaming hardwood floors, elegant California shutters, and strategically placed pot lights that illuminate every corner, creating an inviting ambiance bathed in natural light. The heart of the home is the chef-inspired kitchen, featuring a grand oversized granite center island, premium high-end stainless-steel appliances including a gas stove and abundant custom cabinetry, making it perfect for both everyday living and hosting gatherings. The primary suite serves as a serene retreat, complete with two spacious walk-in closets and a spa-like 5-piece en-suite bathroom. Designed for ultimate relaxation, the en-suite boasts a double vanity, a freestanding Separate Tub, and a separate glass-enclosed shower. Four additional generously sized bedrooms on the upper level each feature their own walk-in closets, ensuring ample storage and convenience. A wide balcony and expansive windows flood the second floor with natural light, enhancing the bright and airy atmosphere. One of the secondary master bedrooms also enjoys access to its own private balcony, offering a tranquil space to unwind and savor scenic views. Adding significant value, the fully finished legal basement offers versatile living options with two spacious bedrooms, a den/bedroom, and a full bathroom ideal for accommodating extended family members or generating rental income. Offering a rare combination of luxury, functionality, and investment potential, this custom-built home is an unparalleled opportunity for discerning buyers seeking a sophisticated lifestyle in one of the most desirable neighborhoods. (id:47351)
502 Renforth Drive
Toronto, Ontario
Stunning Upgraded Executive Townhome in Prime Central Etobicoke. This beautifully renovated 3+1 bdrm, 3-bath townhome offers stylish, multi-level living in a welcoming, family-oriented neighbourhood. The expansive living room features hardwood floors, a wood-burning fireplace, custom built-ins and pot lights --delivering warmth and elegance. The updated eat-in kitchen opens to a private balcony and flows into an open-concept dining area, perfect for everyday living and entertaining. All three bedrooms feature newly replaced hardwood floors, including a spacious primary with a renovated 4-piece ensuite and wall-to-wall closets. A sleek modern bathroom with a shower serves the additional bdrms. The versatile lower level--ideal as a family room, office, or guest suite--walks out to a private patio with a fire pit. Enjoy the convenience of a private driveway and attached garage for secure parking and extra storage. Close to top-rated schools (Michael Power/St Joseph), TTC, shopping, Centennial Park, and the Olympium, with easy access to highways and Pearson Airport. Move-in ready with standout upgrades throughout! (id:47351)
1 Bramwell Drive
Ajax, Ontario
Welcome Home to a cozy, newly renovated 1-bedroom + den, 1-bathroom legal basement apartment in Ajax! Perfect for a single professional seeking both comfort and convenience. With a separate entrance and approval from the City of Ajax, this unit offers privacy and is ready to move in. The den features a charming wood fireplace, and the living room is bright and spacious, offering plenty of natural light. The full kitchen includes a microwave, and there's separate laundry for your convenience. Additionally, one designated parking spot is provided, and all utilities (hydro, heat, water) are included in the rent. Internet and satellite are available for an extra monthly fee.This prime location is steps away from the Durham Transit bus stop, a 5-minute walk to Ajax GO Stationperfect for commutersand just seconds from Highway 401. Youll also be a short drive from Ajax Lakeridge Hospital and close to grocery stores, restaurants, shops, and community centers. Don't miss out on this fantastic rental opportunity! (id:47351)
61 Mercury Road
Toronto, Ontario
Cute as a button! Situated on a 45 x 122' lot is this lovely 2 Bedroom 3 Level Backsplit, ideal for a young couple. It is right across from FlagStone Park and backs onto Green Belt. Nice size L-Shaped Living/Dining Room with Gleaming Hardwood Floors. Renovated Kitchen with Granite Counters, a cooks delight! The 4 pce bathroom has been upgraded. The Bedrooms overlook the backyard and Green Belt. The basement is finished with a nice size Recreation Room and Crawlspace (ideal for Storage). This is a fabulous house that has been well maintained and looking for a new Owner. Priced to Sell! (id:47351)
223 Sideroad 25
Kincardine, Ontario
Serene and tranquil farmland would make the perfect site for a future home with any outbuildings you can dream up. This 69 acre mixed use farm land offers 3 access points from the road and consists of approximately 30 acres workable (currently rented), 11 acres pasture, and 16 acres hardwood forest. The remaining acres consist of natural beauty surrounding Willow Creek which meanders through the property. Set on a quiet side road located only a few hundred feet from the well-maintained Bruce County Road 20 (just 12-minutes to Bruce Power). The location only gets better because it's only a 15-min drive to the sandy beaches of Inverhuron Provincial Park, 20-mins to Kincardine, and 20-mins to Port Elgin. Imagine riding your horse through the trails in your very own forest! The dream can be a reality! (id:47351)
300 Mcgibbon Drive
Milton, Ontario
Set on a quiet, tree-lined street and backing onto forest, 300 McGibbon Drive blends timeless design with modern versatility and multi-generational comfort.A classic layout begins with a private home office at the front of the house. From there, the formal dining room and adjoining living room create an ideal space for entertaining. The spacious family room features coffered ceilings, a gas fireplace, and large windows overlooking the serene backyard and forest.The white kitchen offers clean, timeless style with an adjoining servery, walk-in pantry, and direct ELEVATOR access. Bright and functional, its designed for everyday ease.Upstairs, all four bedrooms have direct access to a bathroom. The expansive primary suite includes two walk-in closets, a spacious ensuite with soaker tub and glass shower, and private elevator access. A junior primary at the front of the home features its own ensuite, while the remaining two bedrooms share a connected Jack-and-Jill bath.The finished basement offers a large rec room ideal for movie nights or a home gym as well as a fully legal, self-contained one-bedroom plus den apartment with its own laundry, kitchen, and walk-up yard access. Perfect for in-laws, adult children, or rental income.Outdoors, the low-maintenance yard is bordered by mature trees and thoughtfully landscaped for year-round ease.With an elevator connecting all levels, this home offers long-term comfort in one of Miltons most accessible neighbourhoods. (id:47351)
284 Livingstone Street W
Barrie, Ontario
Welcome to 284 Livingstone Street, Charming, Spacious, and conveniently located bungalow boasting over 1500 Sq ft of main floor living space. This lovely home features, 3 main floor bedrooms, primary Ensuite, 3 Walkouts to large inviting deck for your entertaining pleasures, access to double car garage through enclosed porch with skylight. The fully finished basement extends its charm with over 1500 sq ft of additional living space, a 2 bedroom in-law suite, full bath, Family room, Living room, its very own kitchen and additional 2 walkouts to a fenced Pool Sized Yard. Located in Barrie's desirable North End, in close proximity to Schools, Parks, Shopping & 400 Highway. (id:47351)
1 - 46 Albert Avenue
Toronto, Ontario
Spacious 1 bedroom apartment on the lower floor of a six-plex located in prime Mimico location. This affordable apartment features an updated kitchen with new appliances. It is steps to one of Toronto's nicest waterfront parks, shops, restaurants and 24 hour transit. Plus each unit has its own storage locker. (id:47351)
Bsmt - 892 Palmerston Avenue
Toronto, Ontario
Welcome To "892 Palmerston Ave" To Live In. Renovated Basement .Separate Entrance. In The Part Of The Annex Called Seaton Village. Vinyl Floor Through Large Window And Sun Filled , Spacious And Bright, Two Bedroom And In-Suite Laundry , Restaurant, Banks, Cafe, Fresh Market, LOBLAWS, CREEDS,LCBO Walking Distance Close Everything!! (id:47351)
W220 - 565 Wilson Avenue
Toronto, Ontario
Welcome to Station condos, specious 2 bedroom, 2 bath, practical layout, floor to ceiling windows, large balcony, master bedroom with 4 pc ensuite, quartz counter and island in kitchen, laundry room in suite. Recreational facility incl. outdoor lounge & dining, BBQ, pool, fitness, party room, etc. 24hours concierge. Steps to Wilson station. TTC stop in front of building. Near Yorkdale, Costco, Home Depot, LCBO, Beer Store, restaurants, coffee shops and much more. Parking spot included right beside the elevator (id:47351)
996518 Mulmur - Tosorontio Townline
Mulmur, Ontario
Escape to the countryside 1.807 acres in rural Mulmur. Discover the perfect opportunity to build your dream home on this stunning 1.8 acre property in the serene countryside of Mulmur Township minutes from Airport Road and Alliston. Nestled in a picture setting this property offers, breathtaking, natural beauty, privacy, and proximity to nearby ski hill, ideal for outdoor enthusiast and those seeking a peaceful retreat with ample space to design your ideal home this property invites you to create a lifestyle surrounded by nature while still enjoying convenient access to local amenities. Whether you are envisioning a cosy bungalow or a two-story home, this land provides the ideal canvas for your vision. The home is being sold as is, Septic well and services already on the property. (id:47351)
59 Surrey Crescent
London South, Ontario
On the bend of a quiet crescent in Londons Westminster neighbourhood, this fully reimagined bungalow isn't just move-in ready - it's move-right-in-and-do-nothing ready. Every square inch has been overhauled: gorgeous new kitchen, two sparkling full baths, new flooring, new windows, neutral colours and modern lighting throughout. Its all been done. Upstairs is bright and functional, with an eat-in kitchen full of beauty, flow and brand-new appliances. Three comfortable bedrooms and a full bath complete the main level. Downstairs, the finished basement opens up all kinds of options - with a cozy family room anchored by a beautiful fireplace, a second full bathroom, laundry, a fourth bedroom and a den that works perfectly for guests, teens, or your work-from-home setup. And outside? A side yard for the kids to play, and a generous two-car garage, ready for your tools, toys, or dream workshop. This quiet, corner lot is in the perfect location for fast access to the highway. This home, with a garage, checks all the boxes for any size family including multi-generational living. (id:47351)
28 Hazelwood Passage
Thames Centre, Ontario
Nestled in the charming community of Dorchester, this sprawling 4 bed, 4-bath dream home redefines elegance & comfort. A perfect blend of contemporary design & timeless sophistication, this home is a sanctuary for families seeking a peaceful retreat without compromising on luxury. With an abundance of natural light that floods the open-concept living spaces, creating a bright and airy atmosphere, this meticulously designed interior features tasteful finishes that elevate each room, from the stunning gourmet kitchen to the elegantly appointed living & dining areas that are perfect for both family gatherings & entertaining. The spacious master suite serves as a personal haven, complete with a lavish ensuite bathroom & walk-in closet that promises relaxation & rejuvenation. Each additional bedroom offers its own unique charm, ensuring ample space for family. Step outside and discover your private paradise. The expansive property boasts a large covered deck & multiple patios, perfect for alfresco dining or serene morning coffee while overlooking the lush, large lawn The generous outdoor provides a picturesque setting for barbecues, outdoor yoga sessions, or simply enjoying the beauty of nature. The 2.5-car garage offers plenty of storage & parking, while the enormous basement presents a blank canvas for your imagination. Complete with a 3 pc bath already in place, this space can be transformed into a home theatre, gym, or additional living quarters to suit your family's needs. Conveniently located near the 401, this home offers the perfect blend of tranquility & accessibility. With close proximity to London & easy access to Toronto, you'll enjoy the best of both worlds - a serene suburban lifestyle without sacrificing the conveniences of urban living. Don't miss this rare opportunity to own a truly exquisite family home in one of Ontario's most desirable communities. (id:47351)
191 Pratt Drive
Loyalist, Ontario
Modern 3-Bedroom Town home in Beautiful Amherstview! Discover this stunning Brookland Fine Homes, end unit, 2-storey town home featuring 3 spacious bedrooms, 2 full 4-piece bathrooms, and a convenient main-floor powder room.The open-concept main floor is perfect for entertaining, with a bright and airy living space, modern finishes, and a seamless flow to your private backyard. The upper level features 3 good size bedrooms, primary with ensuite and walk in closet. Enjoy the convenience of a single-car garage and an unspoiled basement, ready for your personal touch. Ideally located in the desirable community of Amherstview, close to Loyalist park, W.J Henderson arena, and is just minutes from Fairfield historical waterfront park and offers easy access to Highway 401 via County Rd 6. Don't miss this opportunity! (id:47351)
4180 Linden Avenue
Campden, Ontario
Another quality built home by Everlast Homes in Campden! Excellent opportunity to get a custom built home at a affordable price. No expensive upgrades because central air conditioning, roughed in bathroom in the basement, owned water heater, and quartz kitchen counter tops are all included in the price! Very functional layout with large basement windows. An optional finished Secondary Residential Unit with a separate entrance can be finished in the basement for an additional $89,900. This is a great opportunity for rental income or 2 parties buying the home together. Estimated construction time is 6 months. (id:47351)
1125 Grandeur Crescent
Oakville, Ontario
Welcome to this fabulous residence in the heart of Wedgewood Creek and the highly-ranked Iroquois Ridge High School catchment. The ideal location is only a 3-minute walk to the Iroquois Ridge High School, Iroquois Ridge Community Centre with two pools, a library, a dog park, and a seniors centre. Enjoy the privacy of this corner lot professionally landscaped with exposed aggregate walkways, a stone-lined driveway and beautiful, lush gardens and towering mature trees. The fantastic private backyard offers a massive concrete patio with seating and dining areas, a custom-covered terrace, extensive lush gardens and giant trees providing the ultimate privacy. It's stunning and tranquil! This magical home with approximately 2650 total sq. ft. of living space has been beautifully maintained. This home will charm you right from the curb, but wait until you enter. Everything is upgraded. The main and second floor are freshly painted in a beautiful neutral colour. You'll fall in love with the expansive chef's kitchen optimized with gorgeous dark-stained floor-to-ceiling cabinetry with valance lighting, upgraded granite counters, custom vertically laid elongated mosaic tile backsplash, stainless steel appliances, a walkout to the enclosed sunporch with sliding doors to a custom covered terrace and the large custom island with a breakfast bar will be an asset for quick meals or mingling with guests. The adjoining breakfast room offers a bay window with California shutters and a walkout to the expansive patio and the picture-perfect outdoor living space. Upstairs, you are treated to three sizeable bedrooms and two full bathrooms. Downstairs offers plenty of space for casual entertaining, working out and the necessary task of doing the laundry. The large recreation room is the perfect spot for a movie night with family, with the glow of the gas fireplace providing a soothing ambiance. Head to your gym area for your daily workout, which has plenty of room for large equipment. (id:47351)
1810 Walker's Line Unit# 104
Burlington, Ontario
Highly desirable 1 Bedroom + Den condo in sought after condo complex. Updated and well maintained unit with new kitchen, renovated bathroom, new floors and freshly painted. In-suite laundry. Private balcony. Plenty of amenities and visitor parking. Underground parking stall (#43) and 1 storage locker (#49). Gym, and party room included. Walk to Tim Horton’s, restaurants, FRESHCO, bars, banks, etc. Close to QEW. Please attach rental application, references, credit reports, employment letters and schedule A with all offers to lease. No smoking and No pets. (id:47351)
91 Glen Road
Kitchener, Ontario
This charming detached post-war home offers a blend of timeless character and modern comfort in the heart of the St. Mary’s Heritage Conservation District—one of the city’s most distinctive and historically significant neighbourhoods. With its picturesque tree-lined streets and well-preserved, architecturally rich homes, this area is known for its strong sense of community, welcoming atmosphere, and convenient proximity to local amenities and Kitchener’s vibrant downtown. Enjoy weekends at the Kitchener Market, stroll or cycle the scenic Iron Horse Trail, and take advantage of nearby parks, schools, transit, and St. Mary’s General Hospital. Inside, the home is carpet-free with laminate and vinyl flooring throughout. The main level provides a bright and functional layout featuring an open concept living room with gas fireplace and an eat-in kitchen at the front of the home. The kitchen features a double sink, dishwasher, and updated tile backsplash and hood fan. The main floor bedroom adds flexibility – ideal for a home office, formal dining room, or kids’ playroom. The recently updated 4-piece bathroom adds a modern touch with a tiled tub/shower surround, new fixtures, and sleek black hardware. There is also a main floor laundry/utility room with updated electrical panel and backyard access and two additional bedrooms with closets on the upper level. Outside, updated vinyl siding and front gardens enhance curb appeal and there is a large, fully fenced yard adorned by mature trees, covered deck, patio, and handy storage shed with power. The paved tandem depth driveway provides parking for two vehicles. Whether you're a first-time buyer, downsizer, or simply looking to be part of a truly special community, this home offers both historic character and modern convenience. Schedule your viewing today! (id:47351)
30 Candle Crescent
Kitchener, Ontario
Welcome to 30 Candle Cres a Contemporary luxury style executive townhome. As you step into the grand living area, you'll be immediately captivated by the soaring ceilings. The main floor offers a versatile theatre/living room, ideal for relaxation. The kitchen is a chefs dream, eat-in kitchen features a large island, beautiful granite counters, wet bar, pantry, custom cabinets and sliding doors leading out to the 3 seasons room and beautiful backyard. What a perfect spot to enjoy your morning coffee.main floor 2 piece bathroom On the second floor youll find the master suite with a 3 pc ensuite. As well as the second bedroom, 4 pc bathroom and the upper floor laundry. The fully finished basement with its cottage feel offers more living space with an additional bedroom, storage room with a built in murphy bed, a 3 pc bathroom and plenty of storage space. . This home is ideally situated near scenic trails, prestigious golf courses, shopping, and dining, with swift access to major highways. 30 Candle Crescent that combines luxury, elegance, and convenience. Dont miss the opportunity to make it your own. Book your private showing today! (id:47351)
40 Benjamin Lane
Barrie, Ontario
Welcome to this 2-story single-family home, offering comfort, convenience. Boasting 3+1 bedrooms and 2 full and 1 half bathrooms and a rough-in bath in the basement, this 1,929 sq ft home (plus a finished basement!) is designed to fit your lifestyle. The main floor features a welcoming layout with a separate dining room or den ideal for entertaining or relaxing and a cozy loft upstairs for work, play, or downtime. You will love the convenience of second-floor laundry. Some updates, including a new furnace (2021), a newer garage door and opener, and a battery backup sump pump for added peace of mind. Step outside to your oversized 12 x 20 deck, complete with a natural gas hookup perfect for weekend BBQs and gatherings. Two garden sheds provide extra storage or workshop space. Located on a quiet, family-friendly street, you are just minutes to schools, the GO Station, shopping, the library, and have quick access to both Highways 11 and 400 .making commuting a breeze. Whether you're growing your family or looking for more space to spread out, this home has it all. (id:47351)
315 Arlington Avenue
Toronto, Ontario
Attention removators/contractors/builders. Home being sold has is in the great area ofHumewood-Cedarvale.Family friendly neigbourhood, near Cedarvale Park & Ravine, a vast green space with an offleashdog park, baseball diamond, cricket pitch, soccer field, and ice rinks, offering skatinglessons, hockey & lots of walking paths. Steps away to TTC. Short walk to St Clair Westrestaurants, shops, bakeries, etc. (id:47351)
301 - 650 King Street W
Toronto, Ontario
Six50 King! Stylish 1-bedroom loft in the heart of Toronto's Fashion District. Features almost 500 sf of interior living space, functional open concept living/dining room ideal for entertaining, and large private balcony perfect for enjoying those upcoming warm summer nights. Beautifully appointed interior with 9' exposed concrete ceilings, floor-to-ceiling windows, & hardwood floors throughout. Sleek & modern kitchen with stone counters, glass back splash, & SS appliances. Wonderful building amenities include 24-hour concierge, exercise room, and beautifully landscaped inner courtyard. Steps to King and Queen streetcars. Minutes to Loblaws & Good Life. Countless shops, boutiques, bars, restaurants, and clubs right outside the front door along King St. W. (id:47351)
