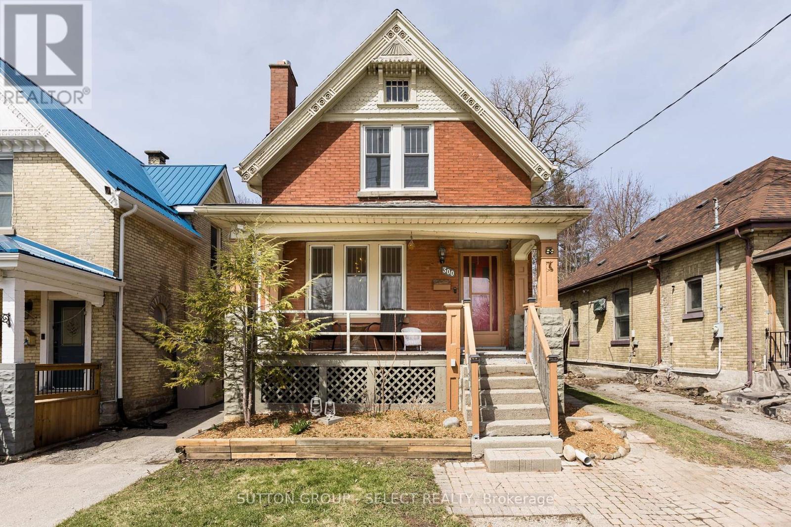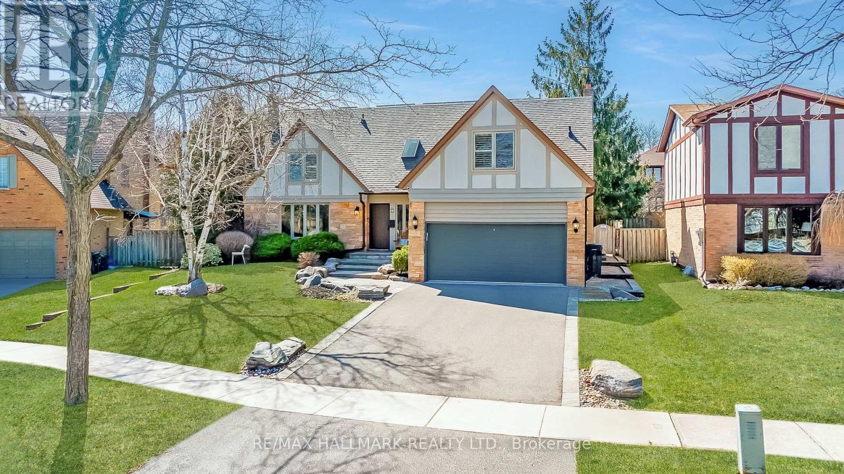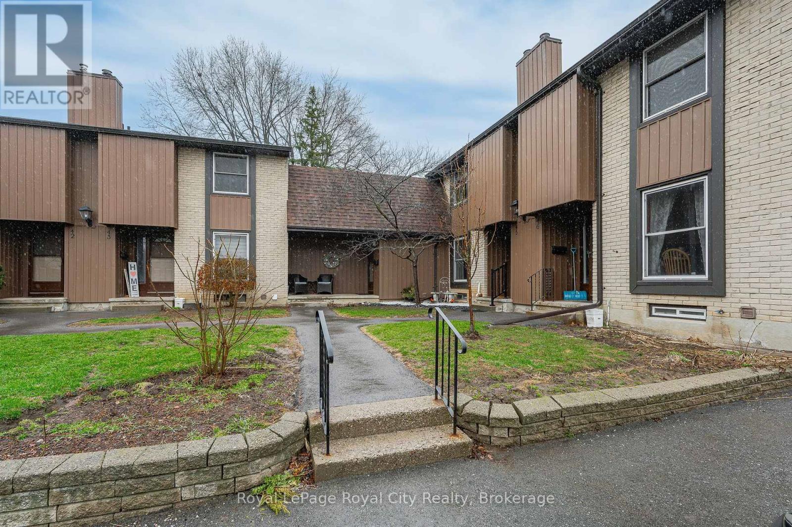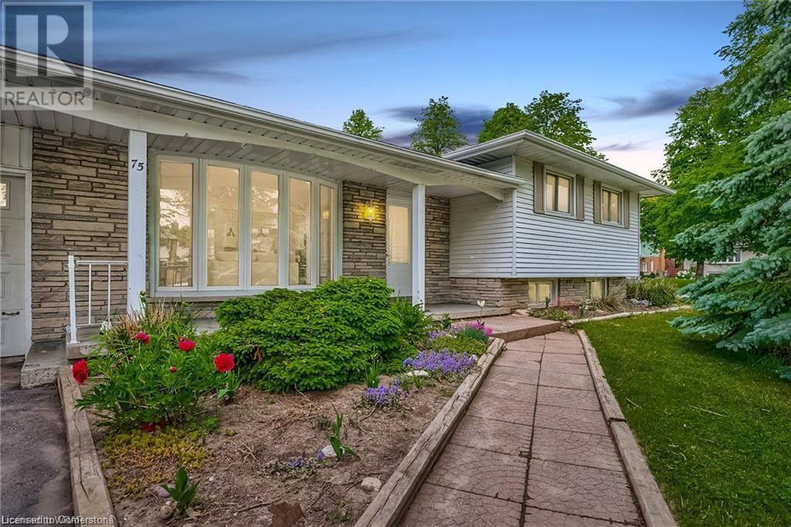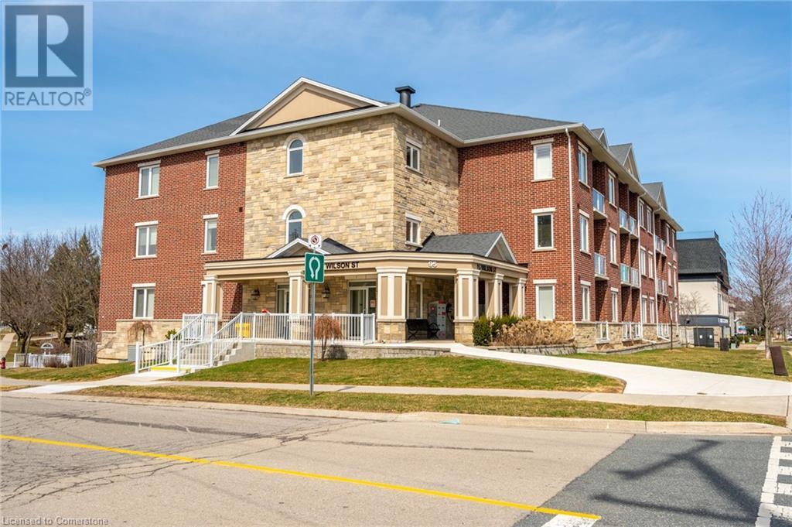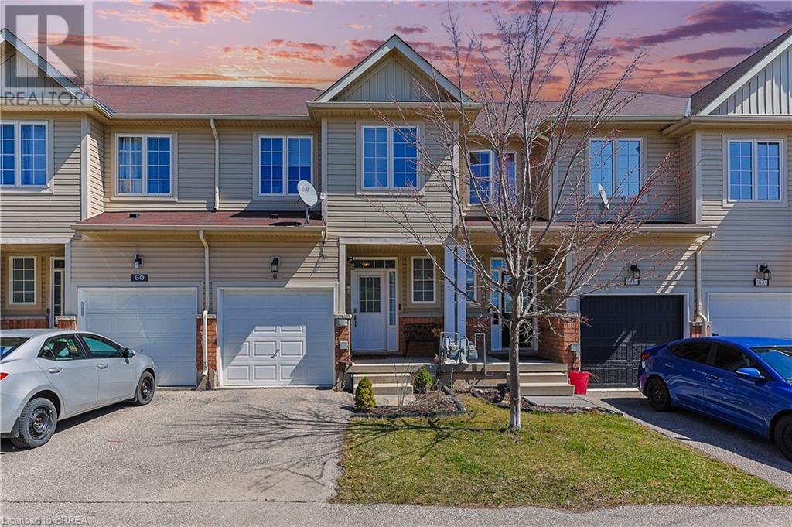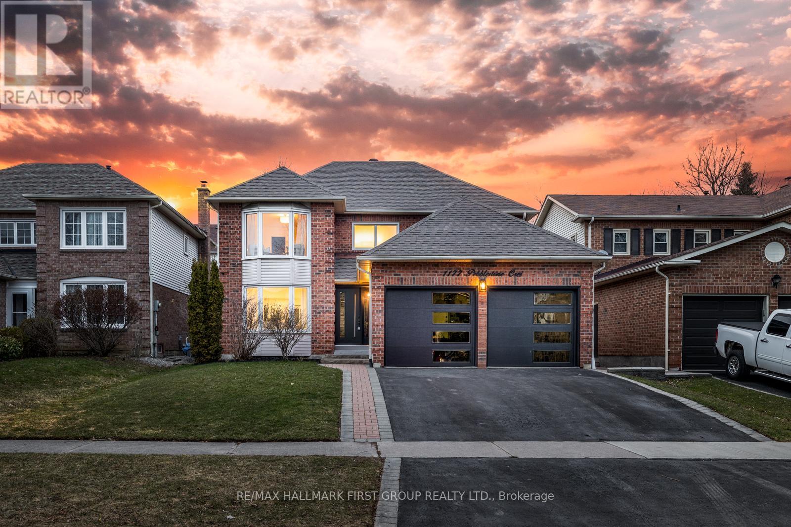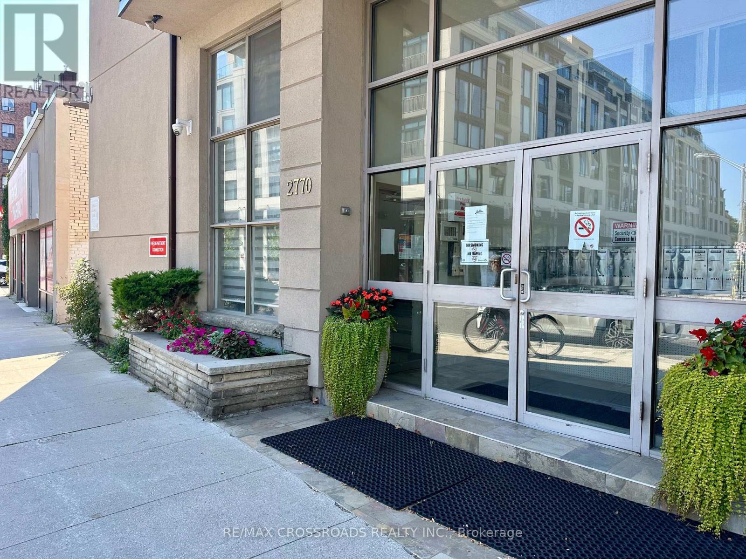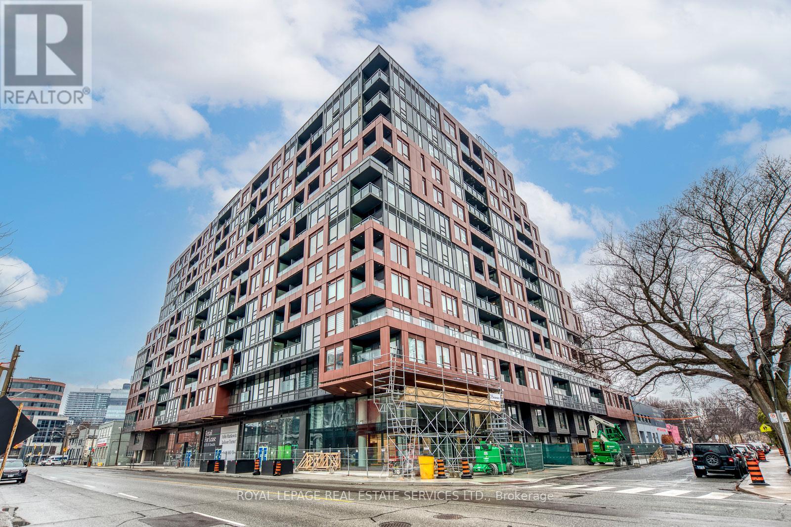300 South Street S
London East, Ontario
Timeless and beautifully maintained Victorian home with 3 bedrooms and 1.5 bathrooms, located in one of Londons most vibrant neighbourhoods. This home blends classic character with thoughtful modern updates. The charming front porch overlooks peaceful green space a quiet spot for your morning coffee or to unwind in the evening. Inside, you are greeted by soaring ceilings, large windows, and a stunning architectural archway that leads into a bright and open main family & living area. The living and family room offer a warm, inviting space ideal for relaxing or gathering with loved ones. The spacious kitchen is well-equipped for daily living and entertaining, and the main floor also features a renovated powder room, a large laundry area, fresh paint throughout, and modern upgrades such as smart lighting, pot lights, and updated outlets. Hardwood flooring runs throughout the home, with original pine flooring on the upper level adding a touch of heritage. Upstairs, you'll find three generous bedrooms and an updated full bathroom, complete with a classic clawfoot tub. Step outside into a private backyard oasis: a large deck for lounging, a hot tub for relaxing, a storage shed, and a fully insulated 25x12 pub shed outfitted with a dry bar, built-in speakers, thermostat, electric heater, hydro, and wood stove perfect for year-round use. Bonus: parking for up to three vehicles a rare find in this area. Located just steps from the Thames River, downtown, parks, restaurants, hospitals, transit, and more.This is your opportunity to own a unique home that seamlessly combines comfort, history, and community. (id:47351)
9 Delbeatrice Crescent
Toronto, Ontario
Rarely Offered Executive Style Teschner Built home located on a prestigious street in the beautiful Lakeside Community of Centennial Scarborough. This home has massive curb appeal featuring Granite rocks (from Muskoka Ontario) and lush landscaping front and back. Over 3000 sq ft + fully finished basement with a 2nd wood burning fireplace. This is a 5+1 Bedrooms, 4 bath, main floor family room with wood burning fireplace & walkout to patio. Features a custom Kitchen with eat-in area, SS appliances, Pot lights (undermount lighting) hard surface counters with a walkout to serene landscaped patio/backyard. Hardwood flooring throughout. Skylight with retractable blind. Primary Retreat has a 5pc with 3 closets (1 a full walk-in closet). 4 additional large bedrooms. Brand new Luxury Vinyl flooring in the basement and freshly painted throughout. Many upgrades including a Panel for EV Charger, Windows, Roof, Furnace & A/C, New Sprinkler lines, Energy Efficient High Rated Insulation, Updated Electrical, Alarm System, Central Vac, Solar Panels (**speak to Listing Agent re Solar Panels) +++ . Located in highly sought after area, with high rated Schools (walking distance) and parks and amenities including Rouge Go Station, 401, TTC, Community Centre with Library/Gym. Multiple parks and close to Rouge Beach, Rouge River, Rouge Park Toronto Zoo and Shopping, Amenities and local Eateries. a Pre-Inspection Report is available upon request. Matterport Tour is listed under "additional pictures' or visit https://my.matterport.com/show/?m=nfKe3dqyuVt (id:47351)
11 Ann Street N
Clifford, Ontario
If you are ready to move out of the city, welcome to the quaint town of Clifford. This beautiful custom-built bungalow will tick off most boxes any Must have buyers list. Enter this home and turn left into the bright open concept living space boasting a vaulted ceiling. Move from the bright open plan kitchen with lots of granite counter space to the dining area, to the lounging area with gas fireplace. The main floor boasts a further 3 bedrooms with closets, a 5-piece bathroom, a 2 - piece powder room and a large laundry room. Let's walk down to the basement where we find a man cave theatre room, a gym, office, 2 bedrooms, 4-piece and 2-piece bathrooms. All basement windows are fire code compliant allowing you to convert the office or gym into an additional bedroom. There is a 200amp panel in the garage with a 100amp in the basement (id:47351)
44 - 215 Glamis Road
Cambridge, Ontario
A rare offering - finally an affordable 2-bedroom, bright and spacious bungalow townhome! Easily accessible in the south east end of Cambridge, just off of Franklin. Updated kitchen appliances, freshly decorated and painted, neutral decor, with a large living room, dining area and handy working kitchen. Bedrooms are a good size, and the basement has a finished rec room, a laundry area with updated washer and dryer, and storage. Private fenced patio which can be accessed through sliders. Another feature of this complex is it has a large amount of visitor parking spaces, and the unit comes with 2 visitor passes. On a transit route and near Greenway Park, schools and shopping! (id:47351)
525 Exmoor Street
Waterloo, Ontario
Welcome to 525 Exmoor Street! Located in one of Waterloo’s highly sought after neighbourhoods, this beautiful home has been meticulously cared for and tastefully designed. Enjoy carpet free living with hardwood flooring throughout most of the home. A bright eat-in kitchen awaits you, complete with quartz countertops and a farmhouse sink, updated cabinets, stainless steel appliances and a Reverse Osmosis system. Snuggle up by the cozy fireplace on chilly nights and then head upstairs to the spacious primary bedroom, equipped with a 3-piece ensuite and walk-in closet. Two additional generously sized bedrooms and a grandiose main bathroom occupy the balance of the second floor. Hosting BBQ’s will be a breeze with the large deck (2020) conveniently located off the kitchen. A double car garage and driveway parking for 4 vehicles means you never have to worry about parking. Many big ticket items recently repaired/replaced including the furnace and AC (2023), washer & dryer (2023) and garage door and opener (2021). You don’t want to miss this one! Book your private showing today! (id:47351)
75 Bettley Crescent
Kitchener, Ontario
Welcome to 75 Bettley Crescent! This fully renovated & charming side-split home offers a thoughtfully designed, family-friendly layout on a beautiful corner lot surrounded by majestic, mature trees. Step inside to a welcoming foyer that leads up to a spacious living area, featuring elegant laminate flooring & expansive bay windows that fill the space with natural light. The open-concept design flows seamlessly into the dining room. Stunning white kitchen boasts ample cabinetry, dazzling backsplash, massive island & picturesque window overlooking the backyard oasis. This thoughtfully designed home offers 3 generously sized bedrooms, each with ample closet space, along with 2 beautifully renovated bathrooms. The luxurious 6pc main bath features dual sinks, standing shower & soaker tub. Downstairs, Fully Finished basement offers the potential for an in-law suite with a separate walk-up entrance. Updated light fixtures, Rec room, captivating stone fireplace, A convenient 3pc bath & carpet-free flooring enhance this space. Outside, is the fully fenced backyard—an ideal setting for outdoor dining, BBq's or relaxation. With the City of Kitchener’s recent changes allowing up to 4 living units on a single residential lot, this corner property presents an excellent opportunity for future development as a 4-plex or a duplex with an accessory dwelling unit, perfect opportunity either for independent living for a family member or as an income-generating unit to help offset your mortgage. Situated in the Heritage Park neighborhood, this home is just moments from top-rated schools, parks, shopping, Stanley Park Conservation Area & Hwy 401. Recent upgrades include blown-in ceiling insulation (2019), fresh paint, new laminate flooring, upgraded bathrooms, new pot lights, light fixtures & updated electrical & plumbing (all completed in 2022), brand-new electrical panel, tankless water heater & a new furnace (all in 2024). Make this yours before its gone, Book your showing today! (id:47351)
95 Wilson Street W Unit# 212
Hamilton, Ontario
Welcome to The Kensington, a quiet, well-managed low-rise condo in the heart of Ancaster! This sleek and modern 1 bedroom + den unit offers 737sf of well-appointed living space. The lovely open-concept kitchen offers granite countertops, extended height kitchen cabinets for extra storage, and a peninsula with breakfast bar. A functional living/dining area is well-lit with upgraded light fixtures and a slider with walkout to the private balcony. The primary bedroom features an oversized window and plenty of closet space, and the adjacent 3pc bathroom offers a massive walk-in shower. The versatile den is the perfect space for an office, sitting room, or guest quarters, and in-suite laundry provides extra convenience. Underground parking (owned and included) ensures that your vehicle stays warm and safe, and is easily accessed via elevator or stairs. This highly walkable neighbourhood provides accessibility to many shops and restaurants, and is only a short distance from Costco, McMaster, many walking trails, and beautiful parks. Major arteries such as the 403 and Linc make this property a dream for commuters. The perfect turnkey property for downsizers, investors, or first-time buyers, this gorgeous unit will not last, so don't wait! (id:47351)
21 Diana Avenue Unit# 61
Brantford, Ontario
Welcome to 21 Diana Avenue, Unit 61; a beautifully updated 3-bedroom, 2.5-bathroom townhome in a private and quiet location, backing onto serene green space. Thoughtfully upgraded, this home features a fully renovated kitchen with ample counterspace and cabinets for storage, stylish, new flooring throughout, a stunning TV feature wall, and a fresh coat of paint, creating a modern and inviting atmosphere. The main level offers an open and functional layout, with a powder room conveniently located off the entrance. Upstairs, the spacious primary bedroom boasts a walk-in closet and a 3-piece ensuite, complete with a fully tiled shower. Two additional bedrooms share a 4-piece main bath, perfect for family or guests. Step outside to a fully fenced backyard with a large deck, offering the perfect space for relaxation and outdoor gatherings. The attached single-car garage provides added parking convenience and storage. Located in a sought-after community, this home combines comfort, style, and tranquility—don’t miss your chance to make it yours! (id:47351)
3012 - 750 Johnston Park Avenue
Collingwood, Ontario
A beautiful 2 bedroom/2-bathroom 1059 sqft Condo apartment located in Collingwood's beautiful Lighthouse Point with view to Georgian Bay. Located 10 minutes from Blue Mountain Resort, this premier waterfront community features its own Yacht Club, 100 acres of waterfront and nature preserve, tennis courts, beaches, outdoor and indoor pools, sauna, hot tubs, fitness facility, games room, waterfront walking trails, playground, library, canoe/kayak racks, basketball and more. Classes such as aquafit, yoga, pickle ball, and other social opportunities are readily available. The kitchen and both bathrooms were upgraded with Quartz countertops and the master bedroom has an ensuite bathroom. Dishwasher (2022), Washer and Dryer (2023). Located on the 3rd floor with a view to beautiful Georgian Bay, completed with elevator access along with a heated underground parking space, dedicated bike room & locker. (id:47351)
176 De La Roche Drive
Vaughan, Ontario
Presenting the Bellflower C model, a stunning, less-than-a-year-old townhome that effortlessly blends modern sophistication with comfort. With 1,890 sq ft of above-grade living space, this spacious townhome is a perfect haven for growing families, professionals, or anyone seeking an elevated lifestyle. Step inside to discover a sheik, modern kitchen outfitted with upgraded stainless-steel appliances that cater to your culinary needs. Stone countertops in both the kitchen & bathrooms add a touch of luxury, while the open-concept layout creates a sense of flow & space throughout the main level. Walk-out to balcony from Main Floor Breakfast Area. Engineered hardwood flooring extends throughout the home, adding warmth & style to every room. The townhome offers 4 beautifully designed bedrooms, each offering ample space & natural light. The primary bedroom is an absolute retreat, featuring a private walkout to a balcony where you can unwind & enjoy the view. The spa-inspired 4-piece ensuite is your personal oasis, complete with elegant finishes & a walk-in closet that provides both convenience & ample storage. With a total of 3.5 baths, including the ensuite, every member of your household has plenty of room & privacy. Thoughtfully designed with iron pickets on the staircase, this townhome combines aesthetic appeal with practicality, creating an inviting atmosphere that's perfect for hosting or relaxing. This community offers a fantastic opportunity for those who appreciate modern living & a convenient location close to all amenities. Whether you're enjoying the tranquility of your new home or exploring the local shops & eateries, this townhome is a true gem! Nestled in a well-appointed community in Vellore Village, enjoy a naturally balanced life with nearby walking trails, bike lanes, public transit, retail, schools, & easy access to hwy's 400, 27 & 427. Seize the chance to call this exceptional townhome yours. (id:47351)
1 Atwood Court
Markham, Ontario
Highly sought after Thornlea neighborhood!! Located on a super quiet and safe court! One of the largest model home in the area with 5 bedrooms, double garage, and huge lot, truly a hidden gem and rarely offered!! This tastefully renovated sun-filled home features a chefs kitchen with granite countertop and backsplash, stainless steel appliances, a large eat-in area, pot lights and hardwood floors throughout the main floor. Timeless layout with Elegant circular staircase, main floor library/office, renovated bathrooms, and main floor laundry. Direct access to the garage for added convenience, large windows throughout the home provides tons of natural light, updated bathrooms with glass showers and high quality stone flooring. Amazing second floor layout with no wasted space, generous sized bedrooms and california shutters. The oversized primary bedroom boasts a spa-like bathroom ensuite with lots of windows. Huge open-concept basement with a bedroom and two rec area with wet bar perfect for entertaining. Professional landscaping with interlocking and Gorgeous updated deck and fence for all entertainment needs. Top-rated schools Bayview Fairways P.S. and St. Robert (IB Program). Steps to Ravine (right across the street), parks, public transit, and all amenities. Must see!! (id:47351)
1177 Pebblestone Crescent
Pickering, Ontario
Stunning 4+1 Bedroom Family Home in a Prime Location, This beautifully maintained all-brick home offers the perfect blend of modern upgrades, spacious living, and family-friendly charm. Located in a highly sought-after neighborhood with close proximity to multiple schools, this home is ideal for growing families. Step inside to discover an open-concept main floor, illuminated by pot lights throughout and featuring newly sanded and stained real hardwood floors. The modern kitchen is a chef's dream, boasting quartz countertops, a large island, and ample storage. Upstairs, the primary suite is a true retreat, complete with a walk-in closet, a luxurious freestanding tub, and a walk-in shower. The home also includes a large main-floor laundry room, crown moulding, and a central vacuum system for added convenience. The fully finished basement offers additional living space, featuring an in-law suite with a kitchenette and a full bathroom, making it perfect for extended family or guests. This beautiful home is move-in ready, dont miss out on this incredible opportunity! (id:47351)
84 Robbinstone Drive
Toronto, Ontario
ORIGINAL OWNER END UNIT TOWNHOME FOR SALE IN A GREAT LOCATION CLOSE TO MARKHAM AND SHEPPARD. VERY CLEAN AND WELL MAINTAINED. THREE BEDROOM WITH ONE 4 PIECE ON 2ND FLOOR AND A 2 PIECE POWDER ROOM ON THE MAIN FLOOR. LAMINATE FLOORING THRU-OUT THE HOME. FINISHED BASEMENT WITH LARGE REC ROOM AND LAUNDRY ROOM. LARGE LOT WITH WALK OUT FROM KITCHEN TO COVERED PATIO. GARAGE AND 2 CAR DRIVEWAY. CLOSE TO TTC, SCHOOLS, PLACES OF WORSHIP, SHOPPING. ROOF RE-SHINGLED IN 2022 WITH 12 YEAR WARRANTY. BASEMENT CAN EASILY BE CONVERTED IN TO APARTMENT. (id:47351)
334 Fralick's Beach Road W
Scugog, Ontario
Incredible Potential In This Approx 92 Feet Waterfront Raise Bungalow With A Breathtaking View Of Lake Scugog! Main With 1,759 Sq Ft A Very Well-Designed Floor Plan With 4 Bedrooms And 2 Bathroom, Two Bedrooms Have Side Door To Sundeck With Lakeview, Plus Another 1,759 Sq Foot Walk-out Basement ( Finished 2025) With Amazing Huge Windows . Family Room With Huge Window Overlooking The Lakeview With Cathedral Ceilings And Fireplace (As Is). Four Season Designed Cottage To Enjoy Sunny Summer Or Winter Sporting. **EXTRAS**: Brand New Kitchen Cabinets & Range Hood (2025), New Furnace (2025), Hardwood Floor(2023) And Two Bathrooms On Main(2023), Huge Decks(2023) And Interlocking In The Back(2023), Most Windows Replaced (2023). (id:47351)
311 - 2770 Yonge Street
Toronto, Ontario
Bright and Sunny Junior 1 bedroom unit in an Ideal upscale neighbourhood on Yonge Street between Eglington & Lawrence. Location Close to 2 Subway stops. Convenient TTC Bus Stop Right Outside the Main Door. Grocery Stores, Shops, Restaurants, & Theatres steps away. Well kept 4 Storey Walk-UpBuilding with keyless entry & Security cameras. Laundry Facilities available in the Building. Immediate occupancy possible. Parking available for $150 per month. Heat and Water included (id:47351)
632 Wellington Street W
Toronto, Ontario
This charming 3-storey townhome in King West offers a fantastic alternative to condo living, with all the conveniences of King West at your doorstep. The third-floor primary bedroom boasts a walk-in closet and a 4-piece ensuite bath, complete with a clawfoot tub and separate shower. Exposed brick and beams, original wide-plank wood flooring, and unique stained-glass transom windows create a warm and inviting atmosphere. Large south-facing windows fill the home with natural light, and high ceilings add to the spacious feel. Enjoy cozy evenings by the wood-burning fireplace or summers BBQing in the back garden. Step outside to find yourself just moments from the King West strip, Stanley Park, Liberty Village, Queen Street West, the waterfront and trails, Stackt Market, and much more. TTC and highways are easily accessible. (id:47351)
828 - 28 Eastern Avenue
Toronto, Ontario
Welcome to 28 Eastern, a modern 12-storey condo in Torontos downtown east. This brand-new junior one-bedroom offers a smart layout with a separate sleeping area, floor-to-ceiling windows, and a Juliette balcony bringing in natural light and city views. The sleek kitchen, cozy lighting, and space for a dining table and couch create a comfortable, stylish living space.Enjoy top-tier amenities including a 24-hour concierge, fitness studio, co-working space, bike facilities, car share, and a rooftop terrace with BBQs and skyline views. Steps to transit, George Brown, the Distillery District, St. Lawrence Market, and more.Live where convenience meets downtown energy. (id:47351)
509 - 1 Hillsdale Avenue W
Toronto, Ontario
A New Standard of Luxury Living in Midtown! Discover an unparalleled living experience at the brand-new Uovo Boutique Residences. This stunning 1-bedroom + den, 2-bathroom suite offers over 700 sq ft of meticulously designed space, plus a 125 sq ft balcony with unobstructed west views perfect for watching breathtaking sunsets.Suite Highlights: Spacious, sun-filled suite with floor-to-ceiling windows. Chef-inspired kitchen with gas stovetop, integrated top-of-the-line appliances, large center island, wine fridge, and a pantry, Balcony with natural gas connection for BBQ, Thoughtful smart floor plan with den, hall closet, separate laundry closet, and plenty of storage space, including a locker. Building Amenities:Wellness room, lounge, firepit, library, games room, bike storage and more! Location:Perfectly located just steps from Davisville, Yonge and Eglinton, and TTC stations. Surrounded by excellent restaurants, cafes, grocery stores, shopping, and more! Don't miss out on the opportunity to lease this exceptional suite in one of midtown's most coveted boutique residences. Elevate your lifestyle at Uovo. (id:47351)
201 - 900 Yonge Street
Toronto, Ontario
A true rarity in this boutique building, this exceptional residence is one of the very few suites at 900 Yonge Street to feature a private terrace. Nestled where Rosedale and Yorkville meet, this west-facing home is flooded with natural light, offering an elegant blend of luxury and modern design. The expansive primary bedroom boasts a walkout to the terrace, a generous walk-in closet, and a 4-piece ensuite. Thoughtfully renovated with high-end finishes, the open-concept layout is enhanced by hardwood flooring, LED pot lights, and a spacious laundry room with extra storage. Overlooking a lush podium garden, this serene retreat is set in one of Toronto's most sought-after locations, just steps from world-class dining, shopping, and cultural attractions. Includes one parking space and one locker. A truly rare opportunity in a prestigious boutique building. (id:47351)
7 Cherrywood Drive
Hamilton, Ontario
Welcome to this well maintained 3-bedroom, 2 bathroom home in the heart of Stoney Creek. This solid, well-built home situated in a prime location close to schools, parks, and vibrant downtown Stoney Creek offers comfort, convenience and charm. Enjoy the wonderful views of the Escarpment from your back deck, with a fully fenced backyard completed in 2024. Your summer entertaining will be perfect in this relaxed oasis. Inside you will find a bright and functional layout featuring an eat-in kitchen with granite counters, a main bathroom renovated in 2024, and a fully finished basement with second bathroom. The basement also features a large cold storage area that is perfect for canning, wine storage, or extra pantry space. This basement is ideal for a guest suite, home office, or family rec space. Even large enough for a bedroom, if you need 4 bedrooms! This move-in ready home is a rare find in a sought-after neighbourhood. Don't miss your chance to make it yours! (id:47351)
2953 Gagne Road
Clarence-Rockland, Ontario
This lovely 3+ bedroom split level detached home is located on a large lot with no rear neighbours in the friendly community of Hammond. You will be impressed with the updates and care that has been taken in this beautiful home. With stunning vaulted ceilings, a gorgeous updated kitchen (2021), a modernized main bathroom (2022), new flooring on lower levels (2024), some windows replaced and room for the whole family this unique home is sure to impress. The bright main level boasts hardwood floors, a kitchen that will be a joy for the cook in the family, a relaxing living room and office area. On the upper level we find the huge primary bedroom with walk in closet and the incredible main bathroom with fabulous soaker tub and separate shower. On the first lower level is where we find 2 additional great size bedrooms and the access to the rear yard. Finally the second lower level is two additional rooms currently used as bedrooms, the convenient access to the garage, large laundry room and storage/utilty room. Storage shed included. Two vehicle garage with storage space. Fantastic location with an easy commute to anywhere you would want to go in the city. Some photos have been modified. (id:47351)
2772 Springland Drive
Ottawa, Ontario
***OPEN HOUSE April 12th & 12th, 2pm - 4pm*** Welcome to 2772 Springland Drivean ideal family home nestled in a prime location near Mooney's Bay Beach! This charming semi-detached offers 4 spacious bedrooms, 2.5 bathrooms, and hardwood flooring throughout. The sun-filled family room, complete with large windows, is perfect for cozy evenings and quality time together. Enjoy a functional kitchen with ample counter space, ideal for daily cooking or entertaining guests.The finished basement provides plenty of room for recreation, a home office, or additional living space. Located just a 2-minute walk to Holy Cross Elementary School and a brand new Andrew Fleck daycare, and surrounded by three public parks, this home is perfect for your growing family. Walk to Mooney's Bay Beach in just 5 minutes, drive to Carleton University in 5, and reach downtown Ottawa in just 15 minutes.Don't miss your opportunity to own a home in this sought-after, family-friendly neighbourhood! (id:47351)
398 Peninsula Road
Ottawa, Ontario
Don't miss out on this perfect family home. Unbeatable price and location make it a perfect home to call. You can't find better deal than this brand new home. Experience both luxury and comfort in this expansive single-family home that truly has it all. The impressive 9-foot main floor welcomes you with a contemporary kitchen, a cozy breakfast nook, and formal dining and living areas, all adorned with hardwood floors. Upon entry, you're greeted by a spacious foyer and a convenient powder room. The second floor boasts a luxurious primary bedroom with a grand walk-in closet and a large en-suite bathroom, along with four generously sized bedrooms, all filled with natural light. A conveniently located laundry room and a full bathroom complete this level. But that's not all head up one more level to the top floor, you'll discover a fantastic great room/entertainment space with access to a private balcony. The fully finished basement offers additional living space with a full bathroom, a sunlit office and a spacious family room. All brand new stainless steel LG appliances. Fridge with French door, and high efficiency laundry. Front Photo staged., Flooring: Main floor Hardwood, second floor and basement carpeted. (id:47351)
175 David Bergey Drive Unit# M61
Kitchener, Ontario
Nestled in a welcoming, family-friendly community, this charming 4-bedroom townhome offers a blend of modern comfort and convenience, ideal for young professionals or growing families. Tucked away in a vibrant neighborhood, you’ll find yourself just moments from Sunrise Mall’s bustling retail options, Highway #8 for easy commuting, and local gems like Forest Heights Library and community pools. The home itself radiates warmth, with luxury vinyl plank flooring flowing seamlessly across all levels—a fresh upgrade from last year—and thoughtful touches like three fully renovated bathrooms, each designed for relaxation. Picture glass shower units on the main and lower levels, a soothing bathtub on the second floor, and an en-suite bathroom for privacy in the lower-level bedroom. Step inside to discover a layout crafted for everyday living and entertaining. The main floor greets you with an airy, open-concept kitchen and dining area, where oak cabinetry and a spacious island invite casual meals and conversation. Sliding glass doors lead to a peaceful wood deck, perfect for summer barbecues or quiet mornings with coffee. Upstairs, the second floor offers a cozy living room and two sunlit bedrooms, while the third floor hosts a serene primary retreat. Downstairs, the lower level provides versatile space with direct backyard access—ideal for guests or a home office. With three dedicated parking spots (including a garage, driveway and a designated space on the site) and a quiet, tree-lined street outside, this home balances practicality with charm. It’s more than a house—it’s a haven waiting to welcome you home. (id:47351)
