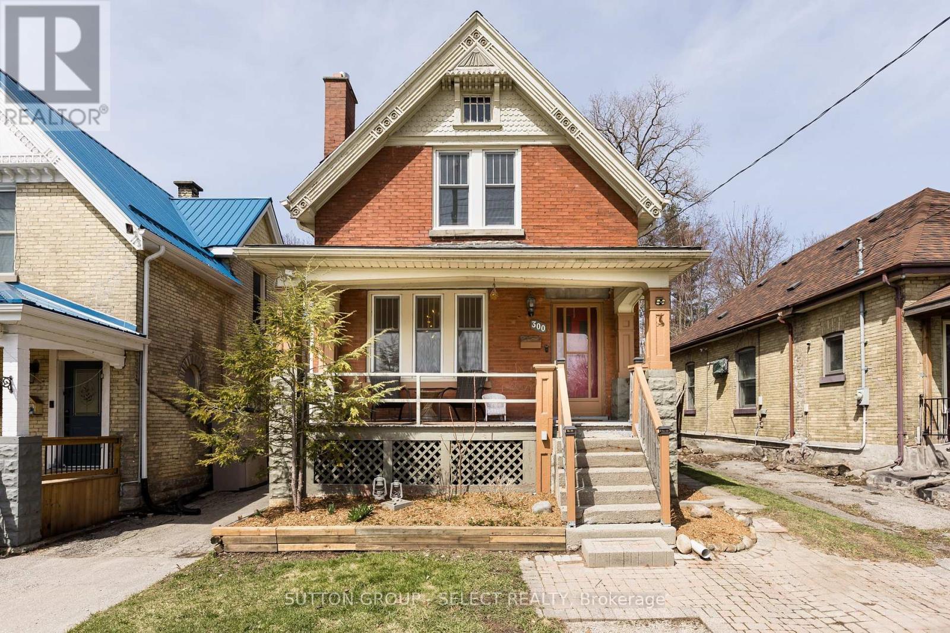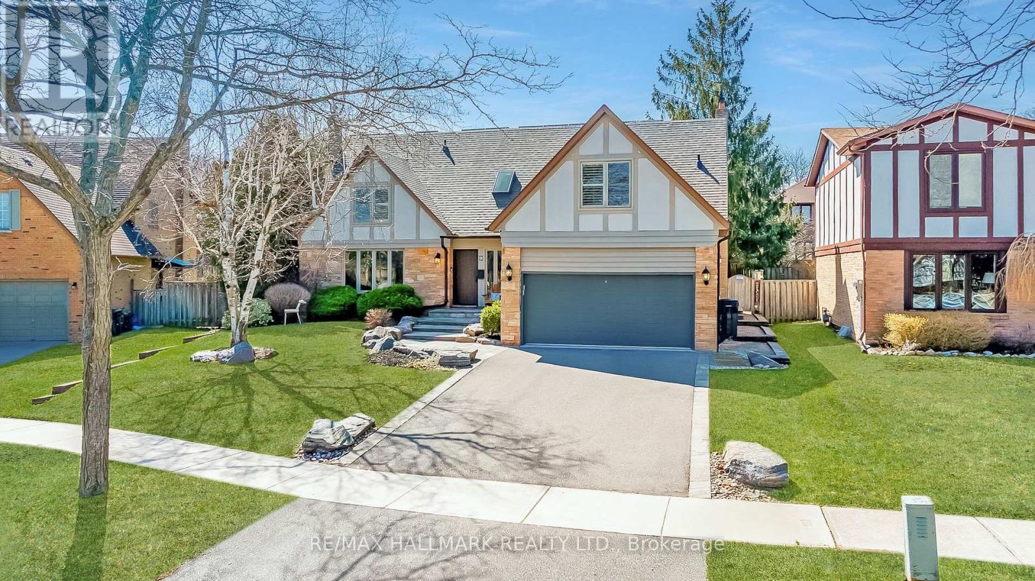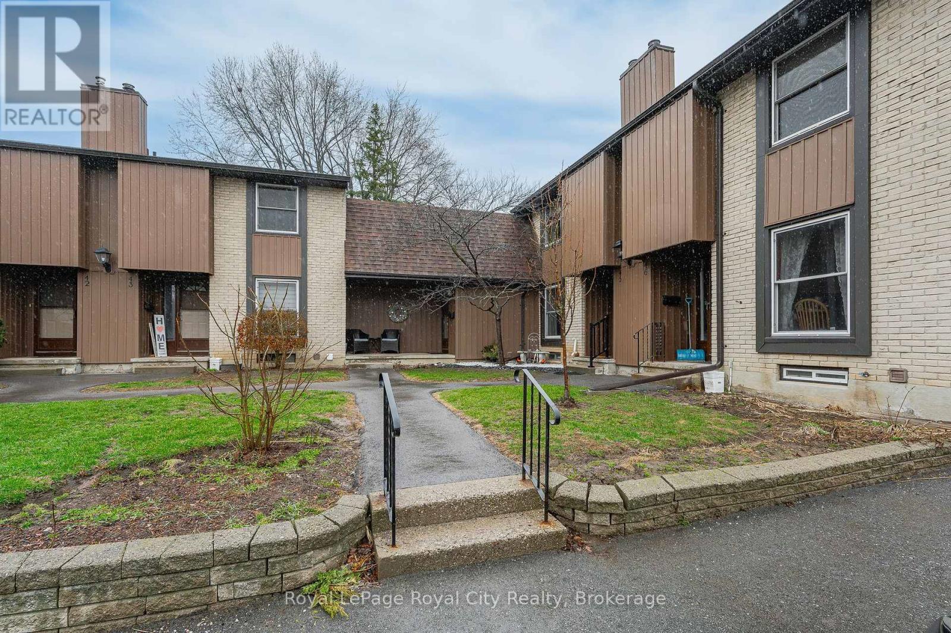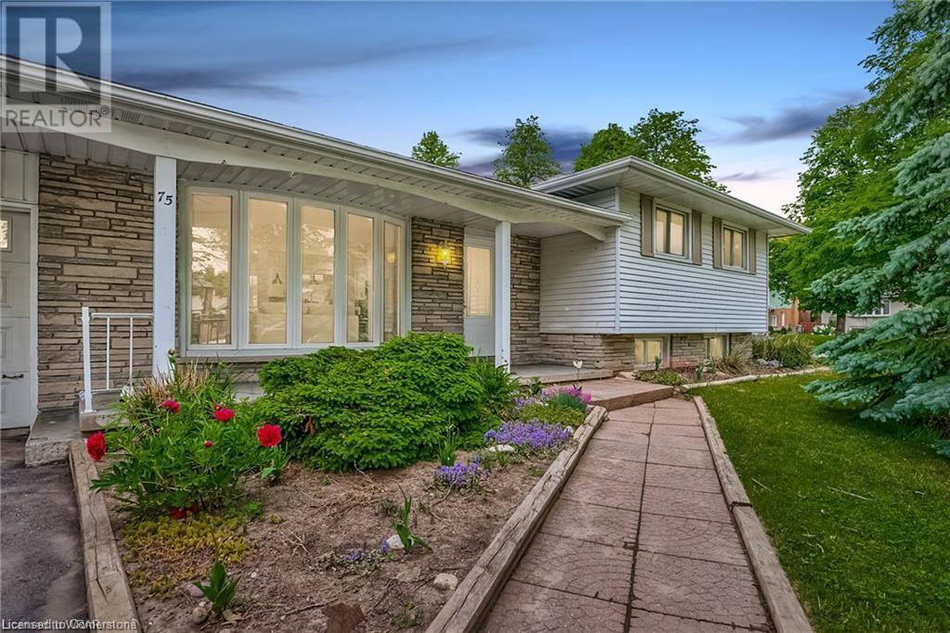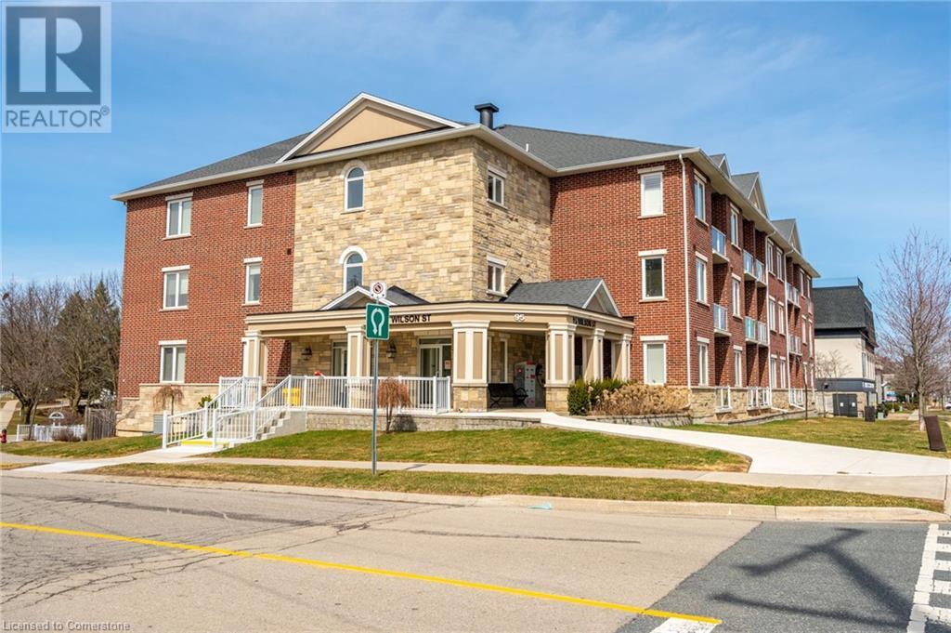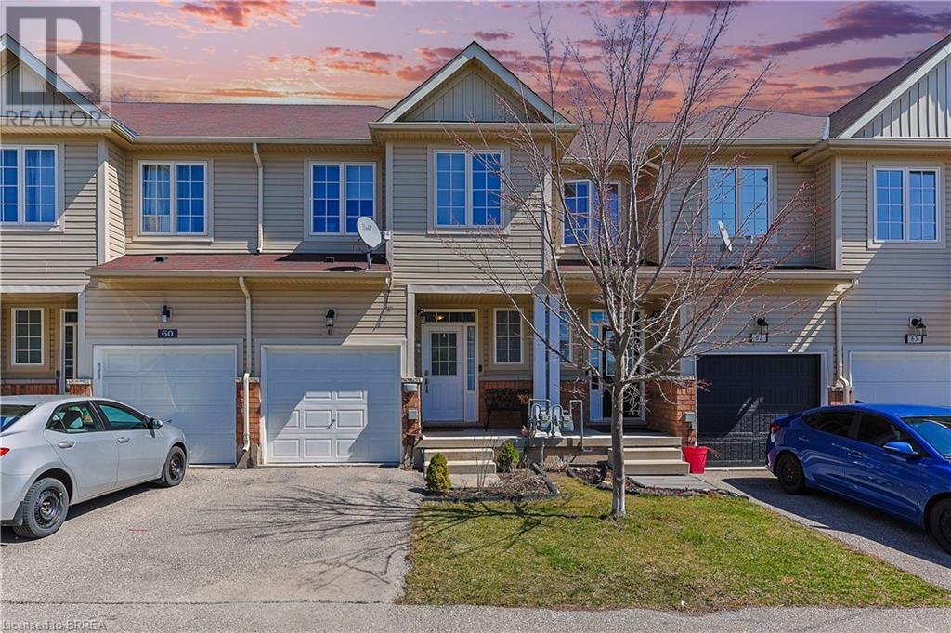300 South Street S
London East, Ontario
Timeless and beautifully maintained Victorian home with 3 bedrooms and 1.5 bathrooms, located in one of Londons most vibrant neighbourhoods. This home blends classic character with thoughtful modern updates. The charming front porch overlooks peaceful green space a quiet spot for your morning coffee or to unwind in the evening. Inside, you are greeted by soaring ceilings, large windows, and a stunning architectural archway that leads into a bright and open main family & living area. The living and family room offer a warm, inviting space ideal for relaxing or gathering with loved ones. The spacious kitchen is well-equipped for daily living and entertaining, and the main floor also features a renovated powder room, a large laundry area, fresh paint throughout, and modern upgrades such as smart lighting, pot lights, and updated outlets. Hardwood flooring runs throughout the home, with original pine flooring on the upper level adding a touch of heritage. Upstairs, you'll find three generous bedrooms and an updated full bathroom, complete with a classic clawfoot tub. Step outside into a private backyard oasis: a large deck for lounging, a hot tub for relaxing, a storage shed, and a fully insulated 25x12 pub shed outfitted with a dry bar, built-in speakers, thermostat, electric heater, hydro, and wood stove perfect for year-round use. Bonus: parking for up to three vehicles a rare find in this area. Located just steps from the Thames River, downtown, parks, restaurants, hospitals, transit, and more.This is your opportunity to own a unique home that seamlessly combines comfort, history, and community. (id:47351)
9 Delbeatrice Crescent
Toronto, Ontario
Rarely Offered Executive Style Teschner Built home located on a prestigious street in the beautiful Lakeside Community of Centennial Scarborough. This home has massive curb appeal featuring Granite rocks (from Muskoka Ontario) and lush landscaping front and back. Over 3000 sq ft + fully finished basement with a 2nd wood burning fireplace. This is a 5+1 Bedrooms, 4 bath, main floor family room with wood burning fireplace & walkout to patio. Features a custom Kitchen with eat-in area, SS appliances, Pot lights (undermount lighting) hard surface counters with a walkout to serene landscaped patio/backyard. Hardwood flooring throughout. Skylight with retractable blind. Primary Retreat has a 5pc with 3 closets (1 a full walk-in closet). 4 additional large bedrooms. Brand new Luxury Vinyl flooring in the basement and freshly painted throughout. Many upgrades including a Panel for EV Charger, Windows, Roof, Furnace & A/C, New Sprinkler lines, Energy Efficient High Rated Insulation, Updated Electrical, Alarm System, Central Vac, Solar Panels (**speak to Listing Agent re Solar Panels) +++ . Located in highly sought after area, with high rated Schools (walking distance) and parks and amenities including Rouge Go Station, 401, TTC, Community Centre with Library/Gym. Multiple parks and close to Rouge Beach, Rouge River, Rouge Park Toronto Zoo and Shopping, Amenities and local Eateries. a Pre-Inspection Report is available upon request. Matterport Tour is listed under "additional pictures' or visit https://my.matterport.com/show/?m=nfKe3dqyuVt (id:47351)
11 Ann Street N
Clifford, Ontario
If you are ready to move out of the city, welcome to the quaint town of Clifford. This beautiful custom-built bungalow will tick off most boxes any Must have buyers list. Enter this home and turn left into the bright open concept living space boasting a vaulted ceiling. Move from the bright open plan kitchen with lots of granite counter space to the dining area, to the lounging area with gas fireplace. The main floor boasts a further 3 bedrooms with closets, a 5-piece bathroom, a 2 - piece powder room and a large laundry room. Let's walk down to the basement where we find a man cave theatre room, a gym, office, 2 bedrooms, 4-piece and 2-piece bathrooms. All basement windows are fire code compliant allowing you to convert the office or gym into an additional bedroom. There is a 200amp panel in the garage with a 100amp in the basement (id:47351)
44 - 215 Glamis Road
Cambridge, Ontario
A rare offering - finally an affordable 2-bedroom, bright and spacious bungalow townhome! Easily accessible in the south east end of Cambridge, just off of Franklin. Updated kitchen appliances, freshly decorated and painted, neutral decor, with a large living room, dining area and handy working kitchen. Bedrooms are a good size, and the basement has a finished rec room, a laundry area with updated washer and dryer, and storage. Private fenced patio which can be accessed through sliders. Another feature of this complex is it has a large amount of visitor parking spaces, and the unit comes with 2 visitor passes. On a transit route and near Greenway Park, schools and shopping! (id:47351)
525 Exmoor Street
Waterloo, Ontario
Welcome to 525 Exmoor Street! Located in one of Waterloo’s highly sought after neighbourhoods, this beautiful home has been meticulously cared for and tastefully designed. Enjoy carpet free living with hardwood flooring throughout most of the home. A bright eat-in kitchen awaits you, complete with quartz countertops and a farmhouse sink, updated cabinets, stainless steel appliances and a Reverse Osmosis system. Snuggle up by the cozy fireplace on chilly nights and then head upstairs to the spacious primary bedroom, equipped with a 3-piece ensuite and walk-in closet. Two additional generously sized bedrooms and a grandiose main bathroom occupy the balance of the second floor. Hosting BBQ’s will be a breeze with the large deck (2020) conveniently located off the kitchen. A double car garage and driveway parking for 4 vehicles means you never have to worry about parking. Many big ticket items recently repaired/replaced including the furnace and AC (2023), washer & dryer (2023) and garage door and opener (2021). You don’t want to miss this one! Book your private showing today! (id:47351)
75 Bettley Crescent
Kitchener, Ontario
Welcome to 75 Bettley Crescent! This fully renovated & charming side-split home offers a thoughtfully designed, family-friendly layout on a beautiful corner lot surrounded by majestic, mature trees. Step inside to a welcoming foyer that leads up to a spacious living area, featuring elegant laminate flooring & expansive bay windows that fill the space with natural light. The open-concept design flows seamlessly into the dining room. Stunning white kitchen boasts ample cabinetry, dazzling backsplash, massive island & picturesque window overlooking the backyard oasis. This thoughtfully designed home offers 3 generously sized bedrooms, each with ample closet space, along with 2 beautifully renovated bathrooms. The luxurious 6pc main bath features dual sinks, standing shower & soaker tub. Downstairs, Fully Finished basement offers the potential for an in-law suite with a separate walk-up entrance. Updated light fixtures, Rec room, captivating stone fireplace, A convenient 3pc bath & carpet-free flooring enhance this space. Outside, is the fully fenced backyard—an ideal setting for outdoor dining, BBq's or relaxation. With the City of Kitchener’s recent changes allowing up to 4 living units on a single residential lot, this corner property presents an excellent opportunity for future development as a 4-plex or a duplex with an accessory dwelling unit, perfect opportunity either for independent living for a family member or as an income-generating unit to help offset your mortgage. Situated in the Heritage Park neighborhood, this home is just moments from top-rated schools, parks, shopping, Stanley Park Conservation Area & Hwy 401. Recent upgrades include blown-in ceiling insulation (2019), fresh paint, new laminate flooring, upgraded bathrooms, new pot lights, light fixtures & updated electrical & plumbing (all completed in 2022), brand-new electrical panel, tankless water heater & a new furnace (all in 2024). Make this yours before its gone, Book your showing today! (id:47351)
95 Wilson Street W Unit# 212
Hamilton, Ontario
Welcome to The Kensington, a quiet, well-managed low-rise condo in the heart of Ancaster! This sleek and modern 1 bedroom + den unit offers 737sf of well-appointed living space. The lovely open-concept kitchen offers granite countertops, extended height kitchen cabinets for extra storage, and a peninsula with breakfast bar. A functional living/dining area is well-lit with upgraded light fixtures and a slider with walkout to the private balcony. The primary bedroom features an oversized window and plenty of closet space, and the adjacent 3pc bathroom offers a massive walk-in shower. The versatile den is the perfect space for an office, sitting room, or guest quarters, and in-suite laundry provides extra convenience. Underground parking (owned and included) ensures that your vehicle stays warm and safe, and is easily accessed via elevator or stairs. This highly walkable neighbourhood provides accessibility to many shops and restaurants, and is only a short distance from Costco, McMaster, many walking trails, and beautiful parks. Major arteries such as the 403 and Linc make this property a dream for commuters. The perfect turnkey property for downsizers, investors, or first-time buyers, this gorgeous unit will not last, so don't wait! (id:47351)
21 Diana Avenue Unit# 61
Brantford, Ontario
Welcome to 21 Diana Avenue, Unit 61; a beautifully updated 3-bedroom, 2.5-bathroom townhome in a private and quiet location, backing onto serene green space. Thoughtfully upgraded, this home features a fully renovated kitchen with ample counterspace and cabinets for storage, stylish, new flooring throughout, a stunning TV feature wall, and a fresh coat of paint, creating a modern and inviting atmosphere. The main level offers an open and functional layout, with a powder room conveniently located off the entrance. Upstairs, the spacious primary bedroom boasts a walk-in closet and a 3-piece ensuite, complete with a fully tiled shower. Two additional bedrooms share a 4-piece main bath, perfect for family or guests. Step outside to a fully fenced backyard with a large deck, offering the perfect space for relaxation and outdoor gatherings. The attached single-car garage provides added parking convenience and storage. Located in a sought-after community, this home combines comfort, style, and tranquility—don’t miss your chance to make it yours! (id:47351)
3012 - 750 Johnston Park Avenue
Collingwood, Ontario
A beautiful 2 bedroom/2-bathroom 1059 sqft Condo apartment located in Collingwood's beautiful Lighthouse Point with view to Georgian Bay. Located 10 minutes from Blue Mountain Resort, this premier waterfront community features its own Yacht Club, 100 acres of waterfront and nature preserve, tennis courts, beaches, outdoor and indoor pools, sauna, hot tubs, fitness facility, games room, waterfront walking trails, playground, library, canoe/kayak racks, basketball and more. Classes such as aquafit, yoga, pickle ball, and other social opportunities are readily available. The kitchen and both bathrooms were upgraded with Quartz countertops and the master bedroom has an ensuite bathroom. Dishwasher (2022), Washer and Dryer (2023). Located on the 3rd floor with a view to beautiful Georgian Bay, completed with elevator access along with a heated underground parking space, dedicated bike room & locker. (id:47351)
176 De La Roche Drive
Vaughan, Ontario
Presenting the Bellflower C model, a stunning, less-than-a-year-old townhome that effortlessly blends modern sophistication with comfort. With 1,890 sq ft of above-grade living space, this spacious townhome is a perfect haven for growing families, professionals, or anyone seeking an elevated lifestyle. Step inside to discover a sheik, modern kitchen outfitted with upgraded stainless-steel appliances that cater to your culinary needs. Stone countertops in both the kitchen & bathrooms add a touch of luxury, while the open-concept layout creates a sense of flow & space throughout the main level. Walk-out to balcony from Main Floor Breakfast Area. Engineered hardwood flooring extends throughout the home, adding warmth & style to every room. The townhome offers 4 beautifully designed bedrooms, each offering ample space & natural light. The primary bedroom is an absolute retreat, featuring a private walkout to a balcony where you can unwind & enjoy the view. The spa-inspired 4-piece ensuite is your personal oasis, complete with elegant finishes & a walk-in closet that provides both convenience & ample storage. With a total of 3.5 baths, including the ensuite, every member of your household has plenty of room & privacy. Thoughtfully designed with iron pickets on the staircase, this townhome combines aesthetic appeal with practicality, creating an inviting atmosphere that's perfect for hosting or relaxing. This community offers a fantastic opportunity for those who appreciate modern living & a convenient location close to all amenities. Whether you're enjoying the tranquility of your new home or exploring the local shops & eateries, this townhome is a true gem! Nestled in a well-appointed community in Vellore Village, enjoy a naturally balanced life with nearby walking trails, bike lanes, public transit, retail, schools, & easy access to hwy's 400, 27 & 427. Seize the chance to call this exceptional townhome yours. (id:47351)
1 Atwood Court
Markham, Ontario
Highly sought after Thornlea neighborhood!! Located on a super quiet and safe court! One of the largest model home in the area with 5 bedrooms, double garage, and huge lot, truly a hidden gem and rarely offered!! This tastefully renovated sun-filled home features a chefs kitchen with granite countertop and backsplash, stainless steel appliances, a large eat-in area, pot lights and hardwood floors throughout the main floor. Timeless layout with Elegant circular staircase, main floor library/office, renovated bathrooms, and main floor laundry. Direct access to the garage for added convenience, large windows throughout the home provides tons of natural light, updated bathrooms with glass showers and high quality stone flooring. Amazing second floor layout with no wasted space, generous sized bedrooms and california shutters. The oversized primary bedroom boasts a spa-like bathroom ensuite with lots of windows. Huge open-concept basement with a bedroom and two rec area with wet bar perfect for entertaining. Professional landscaping with interlocking and Gorgeous updated deck and fence for all entertainment needs. Top-rated schools Bayview Fairways P.S. and St. Robert (IB Program). Steps to Ravine (right across the street), parks, public transit, and all amenities. Must see!! (id:47351)
2079 Hallandale Street
Oshawa, Ontario
This stunning two-story, full-brick home spans approximately 2,500 sq ft and showcases four spacious bedrooms and three beautifully designed bathrooms. The open-concept layout is anchored by a grand foyer with an elegant archway, leading to a luxurious living room featuring a striking custom TV wall that elevates the home's sophisticated style.High-end hardwood flooring flows seamlessly throughout the main level and upper hallway, enhancing the modern and luxurious feel. The gourmet kitchen is a true showstopper, featuring a waterfall-style quartz island, sleek backsplash, custom cabinetry, and top-of-the-line built-in appliances, including a gas burner.The home is thoughtfully appointed with smart technology, allowing you to control pot lights and elegant fixtures remotely for ultimate convenience. Modern, remote-controlled blinds are seamlessly integrated into the design, perfectly complementing the flooring and completing the polished, contemporary aesthetic.Approximately $130,000 has been invested in upgrades $80,000 spent after purchase and $50,000 in builder enhancements making this home a true example of luxury and modern living at its finest.Ideally located, residents enjoy convenient access to grocery stores, schools, universities, libraries, and shopping malls, offering the perfect blend of style, comfort, and practicality.(Feature sheet attached for reference.) (id:47351)
