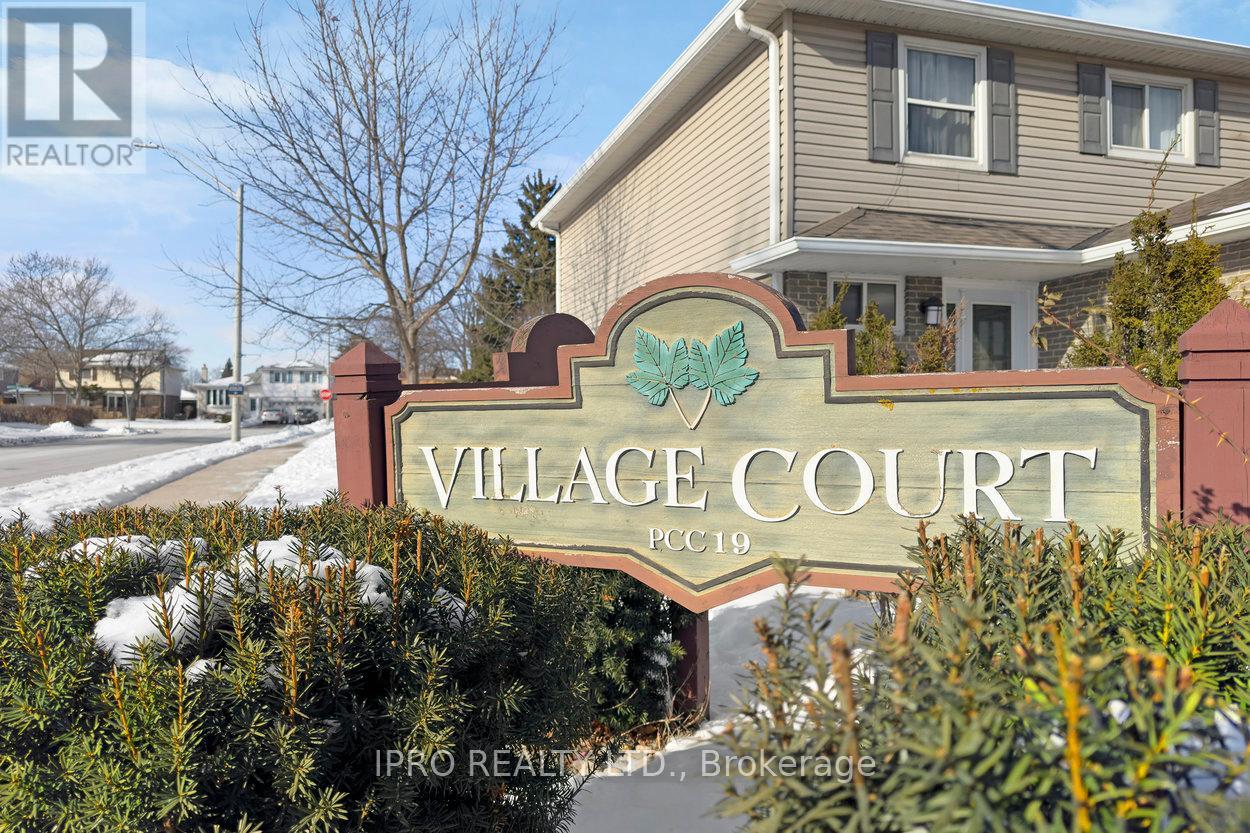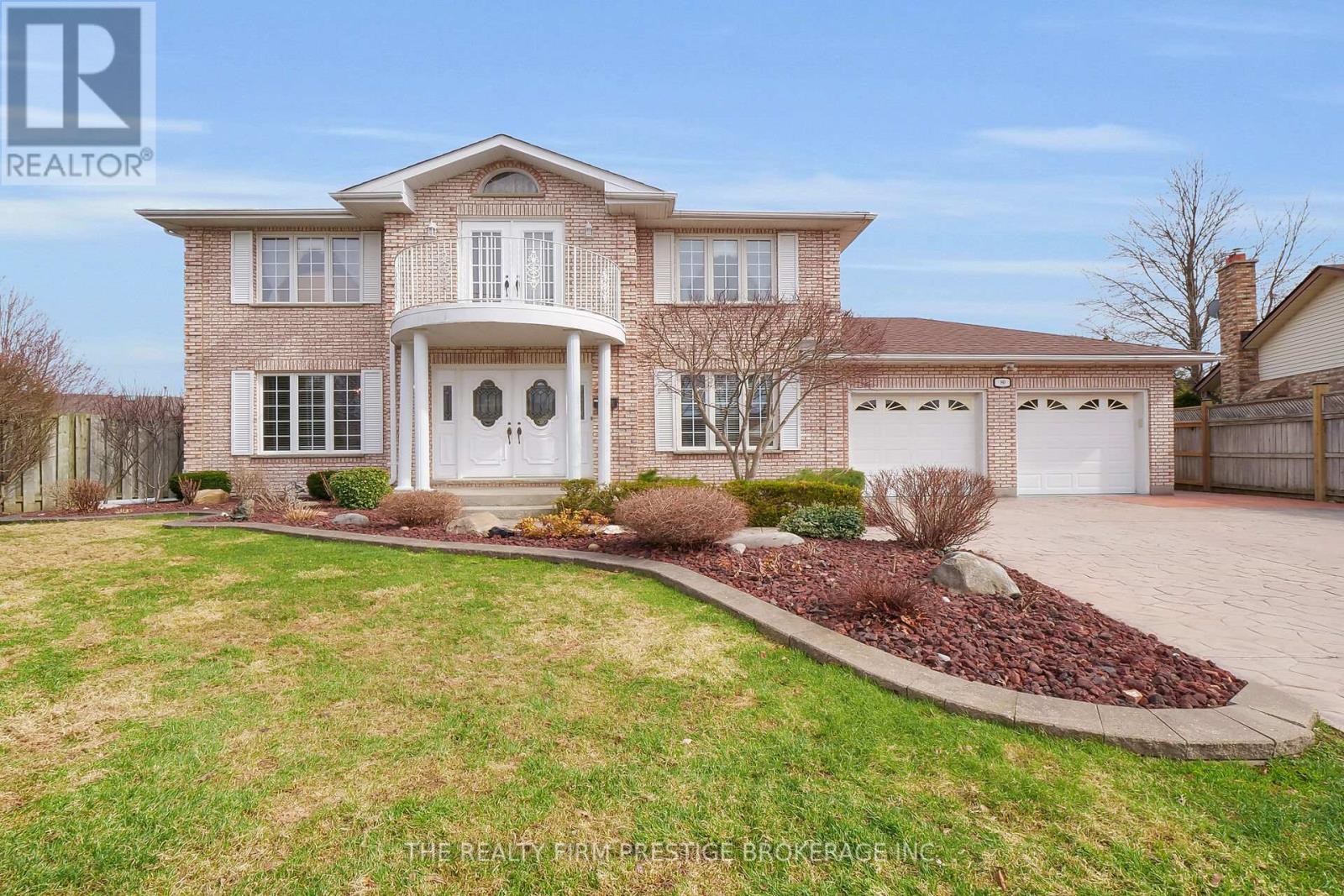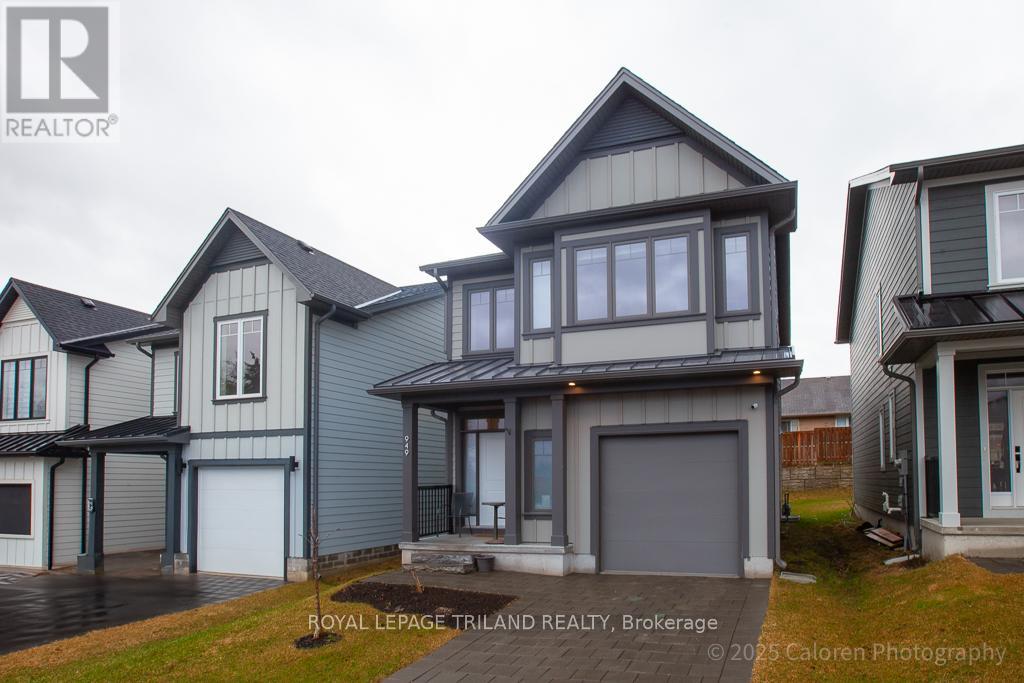44 Village Court
Brampton, Ontario
Brampton's most desirable neighbourhood, Peel Village! Enjoy maintenance free living in this modern 4 bedroom, 2 bathroom home featuring spacious, oversized bedrooms and an updated kitchen with new SS appliances. The main floor boasts stylish, easy-care flooring throughout, and the brightliving room has a walkout to the private backyardperfect for outdoor living with noneighbours behind. The finished basement adds even more living space, ideal for a home office,gym, or entertainment area. You will find a welcoming community in Peel Village, known for itsfamily atmosphere and proximity to essential amenities. Conveniently minutes to HWY410/407/401, with easy access to shopping, schools, and parks. Move-in ready schedule your showing today! (id:47351)
321 Beckett Crescent
Pelham, Ontario
Have you ever dreamed of owning your own, Perfectly Designed Custom Home? This could be the one for you! this 2+1 Bedroom, 4 Bathroom home has the potential to easily be remade into 4 Bedrooms if needed, or can be left as the Luxurious 2-Bedroom it is now! When you enter you are greeted with an Incredible Chapel-Ceilinged Loft and Living room area, Open, bright and Airy. As you walk through the main floor you flow through the Stunning Kitchen (Built in 2017) and out onto the most incredible Stamped Concrete/Wood Combo Deck around! Coming back through the Massive Primary Bedroom you find your Beautiful Walk-In Closet, and Stunning 5-Piece Ensuite Bath! Upstairs there is another Generously-sized Bedroom, and an Open Den/Office that was previously a third bedroom; which would be easy to convert back! The Den has a walk-out to a Beautiful Balcony, and a great view! Throughout the rest of the house there is nothing to do but move-in and enjoy; with 2 Gas Fireplaces, New Windows (2025), New Skylights (2017), 50 year Shingles, 2 Sump Pumps, Stamped concrete around the home AND a Huge 2-Car Driveway, make sure to book your private showing before it's too late! (id:47351)
Lower 1/2 Of Backsplit - 4137 Sunflower Drive
Mississauga, Ontario
Spacious 1-bedroom suite available in the lower half of a well-maintained backsplit home in Erin Mills. This self-contained unit features a private entrance, fully equipped kitchen, spacious living room/TV room, in-suite laundry, a main floor bedroom and a full bathroomideal for a quiet, respectful tenant seeking a comfortable and convenient space.Located near Erin Mills Parkway & Hwy 403, the home offers excellent transit access: just a 5-minute walk to the bus stop (Route 110), 1 bus to Square One, and only 10 minutes to Erin Mills GO Station.Enjoy being close to everyday essentials and local amenitiessteps from a nearby plaza with Palma Pasta, IQbal Grocery, Pizza Nova, Cobs Bread, IDA Drugstore, Meridan Bank, and more. Also nearby are Credit Valley Hospital, a synagogue, a Catholic church, community centre, and beautiful parks and trails.Perfect for a single tenant or couple who value peace, privacy, and proximity to transit and amenities. (id:47351)
24 David Drive
Ottawa, Ontario
Exceptionally well maintained all-brick, custom home situated on a quiet, family-friendly street in the sought-after St. Claire Gardens neighbourhood. This spacious property offers 4 beds, 3.5 baths, & over 3500 sq. ft. of living space (with over 2500 sq.ft. above grade) on a 65x100-foot lot. The large eat-in kitchen boasts quartz countertops, stainless steel appliances, an island, & a pantry, perfect for family meals. The main floor features ample entertaining space, including a formal dining room, living room, family room with a cozy fireplace, & full 3pc bath. Upstairs, enjoy a generous primary bedroom with ensuite, three additional good-sized bedrooms, & an updated full bath. The finished basement includes a 2nd kitchen, rec-room, office, workshop, cold storage, laundry, & half bath. Oversized 20ftx24ft double garage. Great yard with large deck & patio. Conveniently located near Merivale amenities, top-ranked schools, transit, & major highways. Come see all this amazing property has to offer! (id:47351)
1564 Scottanne Street
Ottawa, Ontario
*OPEN HOUSE SUNDAY, APRIL 13TH 2-4PM* Pride of ownership shines in this stunning 5-bedroom family home in Greely!Packed with value, this custom-built beauty is a rare finddont wait!Step inside to soaring cathedral ceilings and gleaming hardwood floors throughout. Lovingly maintained and thoughtfully upgraded, the home boasts a bright and spacious main level featuring a large, refinished kitchen with quartz countertops, abundant cabinetry, and ample workspace. A center eat-in island and cozy kitchenette open onto the backyard through patio doors perfect for seamless indoor-outdoor living.Enjoy multiple living areas including a main floor living room and a lower-level family room complete with a gas fireplace. The home offers inside access from the garage to both upper and lower levels for added convenience.Step into your private backyard oasis with no rear neighbours! Entertain with ease on the expansive deck, lounge under the gazebo, or cool off in the impressive 20x40 inground pool. Bonus: electrical wiring is already installed for a future hot tub!Updates include Natural Gas generator 16kw, 2019, Renovated Kitchen and baths 2024 professionally painted with Quartz counters, Underground sprinkler system, Pool - 2017. . Furnace Sept 2020. Nat Gas pool heater. Gazebo 2019. Washer/Dryer 2019. Dishwasher 2018. connected Security with 4 Cameras. Professionally installed LED xmas lights Dec 2020 *Well,septic and home inspection on file. (id:47351)
80 Virginia Crescent
London, Ontario
Welcome to 80 Virginia Crescent A Stunning Multigenerational Home in Northcrest, North London! Nestled in the sought-after Jack Chambers P.S district, this meticulously maintained four-bedroom plus den home is a rare gem. Owned by just one family, this property showcases a perfect blend of elegance, functionality, and comfort, ideal for multigenerational living. Step through the gorgeous front entrance, where a cascading staircase leads to the upper level, boasting four spacious bedrooms. The primary suite is a true retreat, featuring a large en-suite with a deep soaker tub, perfect for unwinding. The main level is designed for both everyday living and grand entertaining. An extravagant kitchen seamlessly flows into a sunken den, creating the ultimate space for hosting guests. From here, step into the pie-shaped, tree-lined private backyard, a serene oasis featuring an interlocking brick pathway leading to a deck ample space for large family gatherings and summer barbecues. Additional highlights include a beautifully maintained heated two-car garage, a new roof (2018), fresh updated paint (2025), and upgraded carpeting throughout. This exceptional home is a must-see! Schedule your private viewing today and experience the charm of 80 Virginia Crescent firsthand. (id:47351)
949 Deveron Crescent
London, Ontario
Discover this stunning, better-than-new home with over 2,100 square feet of beautifully finished living space in a highly sought-after neighbourhood. The bright and open main level is flooded with natural light, featuring a spacious great room that combines living and dining areas. The kitchen is a dream for cooking enthusiasts, offering ample counter space and plenty of storage.Upstairs, you'll find three bedrooms and an open office nook. The primary bedroom includes a spa-like ensuite and a large walk-in closet, while the other two generously sized bedrooms share a full bathroom. A convenient laundry room is also located on this level. The fully finished basement provides a versatile space for a media room, playroom, or home office, complete with a full bathroom and abundant storage.The backyard boasts an expansive custom wood deck with sleek black spindles, perfect for outdoor entertaining. Custom window treatments throughout the home add privacy and style, while the garage features a 240-amp plug for easy EV charging. Located near walking trails, parks, a library, local shops, restaurants, and with quick access to Highway 401, this home offers the perfect combination of style, comfort, and convenience. (id:47351)
603 Elizabeth Street
Cobourg, Ontario
This charming 3-bedroom, 1.5-bathroom, two-storey family home is nestled in a highly sought-after neighbourhood in the west end of Cobourg. Located within walking distance to local amenities, including shops, schools, parks, and easy access to major routes, this home is perfect for a family looking for both comfort and convenience. Step into a bright, open-concept living and dining area, ideal for entertaining or relaxing. The spacious kitchen features modern appliances with plenty of counter space. On the second floor you will find 3 cozy bedrooms in addition to a 4 piece bathroom. The basement features a large finished rec room with a natural gas fireplace as well as a large utility room. The backyard is the real showstopper, a private, fenced oasis perfect for relaxing or entertaining. The natural gas heated in-ground pool is the perfect place to cool off during hot summer months, while the hot tub adds a touch of luxury and relaxation year-round. (id:47351)
71 Roseland Drive
Toronto, Ontario
Welcome to this stunning detached two-storey home in the heart of vibrant Alderwood, nestled on an impressive 41 x 125 ft fully landscaped lot. Brimming with charm and thoughtful upgrades, this home invites you in with a picture-perfect front porch ideal for morning coffees or evening nightcaps. Inside, the bright and open main floor boasts hardwood throughout, pot lights, in-ceiling surround sound, and a renovated kitchen featuring two-tone cabinetry, a peninsula breakfast bar, stainless steel appliances & under mount lighting. French doors lead to a private backyard oasis, complete with a large deck and your very own bocce court perfect for entertaining. Upstairs, unwind in a luxurious primary suite with double closets and a spa-inspired 5-piece ensuite showcasing a glass shower with rain head and massage jets. The fully finished basement offers heated floors with a spacious recreation room, custom second kitchen/bar, a versatile office or fourth bedroom, and walk-out access to the backyard, great for guests or potential in-law suite. With a private drive, detached double garage, and countless custom touches, this home is a rare blend of elegance, comfort, and modern convenience. Alderwood is a tranquil, family-friendly neighbourhood known for its tree-lined streets and strong community spirit. The area features a mix of well-maintained bungalows and modern homes, offering a suburban charm that appeals to families, urban couples and retirees alike. Residents enjoy proximity to natural landmarks such as Etobicoke Valley Park, & lakeside Marie Curtis Park providing ample opportunities for outdoor activities and relaxation. Easy access to highways, transit, shops, restaurants, Sherway Gardens Mall, hospitals and so much more! (id:47351)
6 Antoine Street
Brampton, Ontario
Absolutely Stunning 3 Bed 3 Bath 1 Car Garage Detached house open concept. Full House including Basement. Large Family room on second floor (Can be used as 4th bed) 10 mins Mt Pleasant Go Station, Library, School & Park. One of the most convenient locations in Brampton. Full unfinished basement. 3 car parking. Entry from garage to home. Bus stop at front door step. All Elf's Fridge, Stove, Dishwasher, Washer Dryer, Garage door opener. (id:47351)
17 Overbank Drive
Oshawa, Ontario
3-bedroom, 3-bathroom home in a sought after location on the Oshawa/Whitby border! Perfect starter home in a great area,.This home is on a quiet street and offers both style and comfort. The spacious primary bedroom and bright living have access to a large backyard patio, ideal for entertaining. Heat pump (2021) for heating and cooling, Also has baseboard heating. Roof shingle changed (2024), the finished basement, complete with a 3-piece bathroom, offers additional living space for a family room, home office, or guest suite. Conveniently located close to schools, parks, shopping, and transit, Walking distance to both Public & Catholic schools, high schools & Trent U. Large fully fenced yard & No neighbours behind. Quick access to 401, Go Station & Oshawa Centre. ** This is a linked property.** (id:47351)
20 Auckland Drive
Whitby, Ontario
Welcome to the awe-inspiring 20 Auckland Drive! This impressive 2,500 sq. ft. detached home with luxury upgrades and a double-car garage is nestled in the highly sought-after Rural Whitby neighbourhood. Enjoy close proximity to top-rated schools, scenic parks, Whitby Shores, and easy access to Highways 412 and 401. On the main level, you'll find a beautifully designed space featuring elegant hardwood flooring and soaring ceilings. The bright, open-concept dining and living room is separated by a modern double-sided gas fireplace. The spacious living room flows into the designer kitchen which features ample cabinet storage, high-end stainless steel appliances, a wine fridge, fresh white subway tile backsplash, floor to ceiling pantry, a quartz waterfall island, and a walkout to the fully fenced backyard.Upstairs, youll find 4 well-appointed bedrooms and three beautifully customized full bathrooms. Two of your bedrooms are linked by a shared Jack & Jill 4-piece ensuite. The primary bedroom features plush carpeting, soaring ceilings, two ensuites, each with their own unique custom features, and two walk-in closets.The fully finished basement boasts both hardwood floors and pot lights, and is a versatile area that offers plenty of added living space for your family. With a rec room, a den, and a 3-piece bathroom, the opportunities for this space are endless.Outside, enjoy the completely fenced backyard, ensuring privacy and a fantastic space for outdoor activities!This home is a rare find with unique features in one of Whitby's most sought-after locations. Dont miss your opportunity to make it yours! Furnace, A/C, Windows, Shingles (2019). Tarion Warranty Still in Effect. (id:47351)











