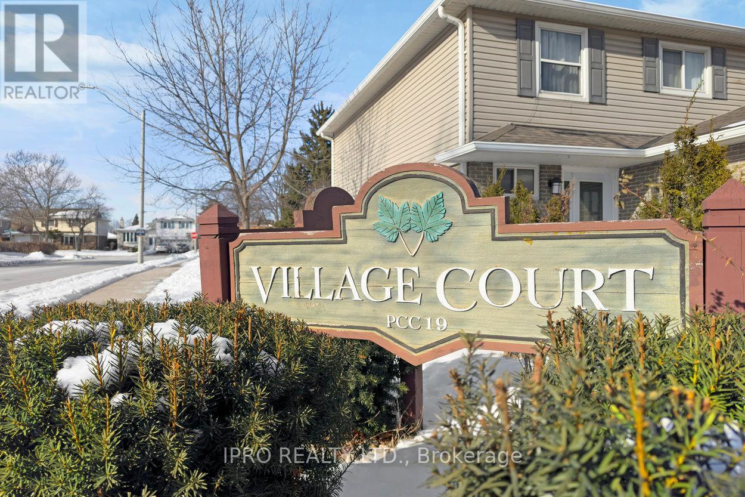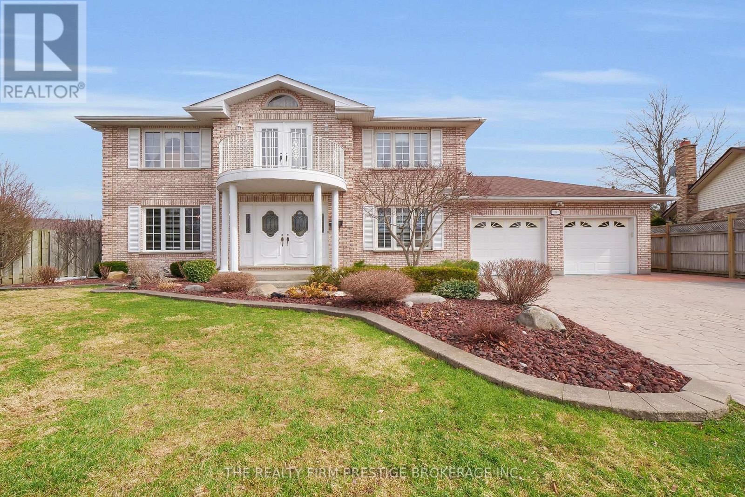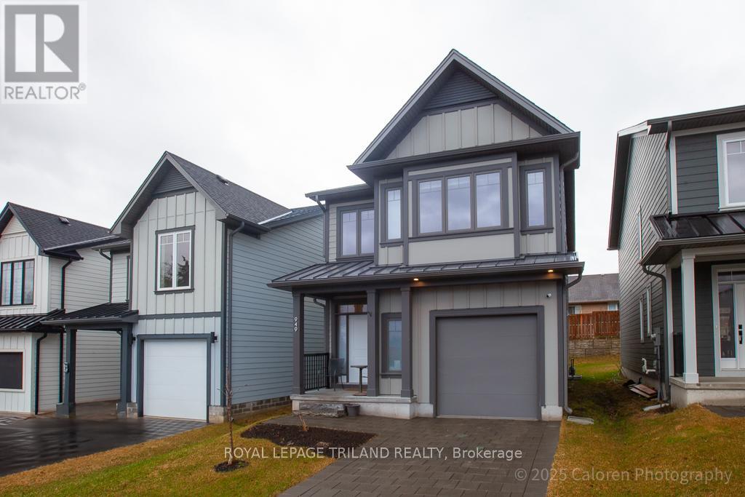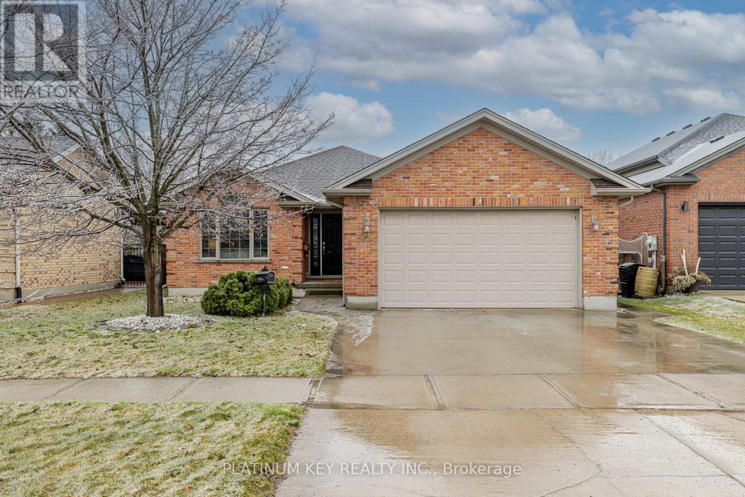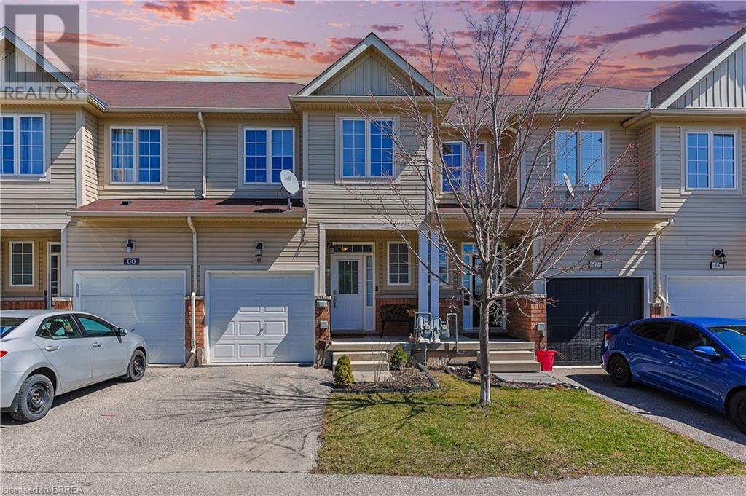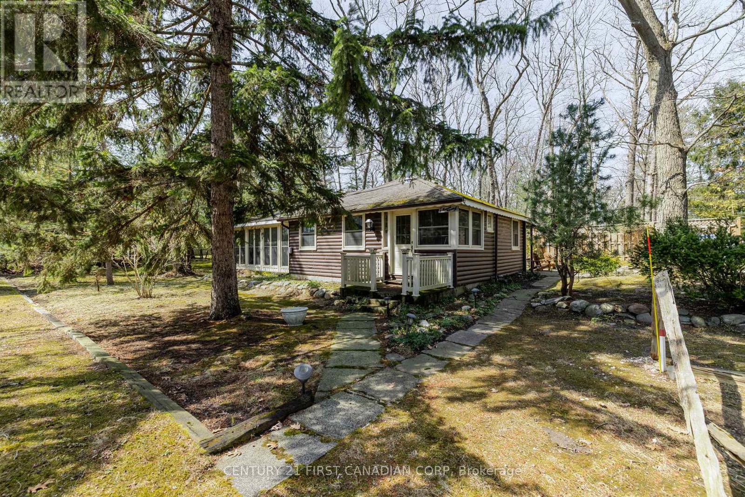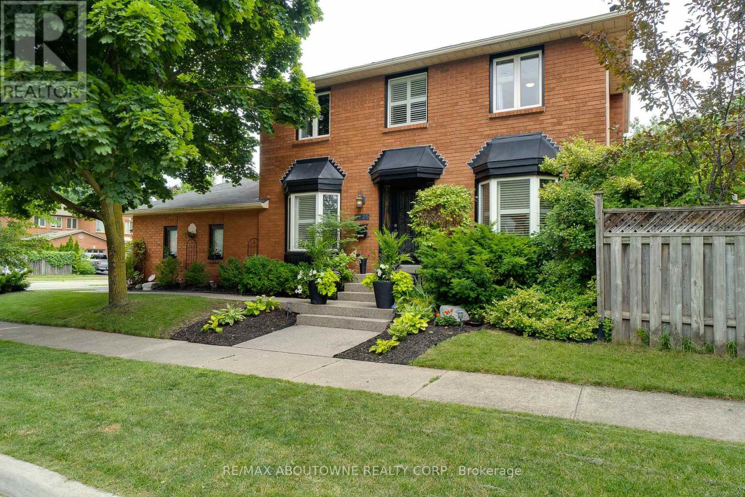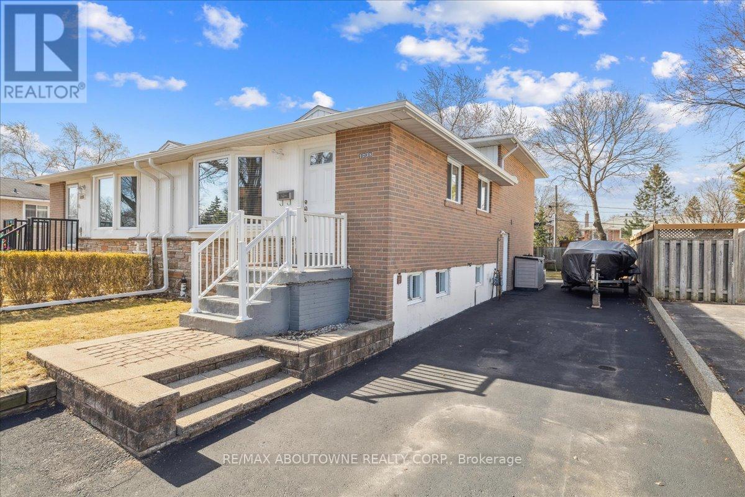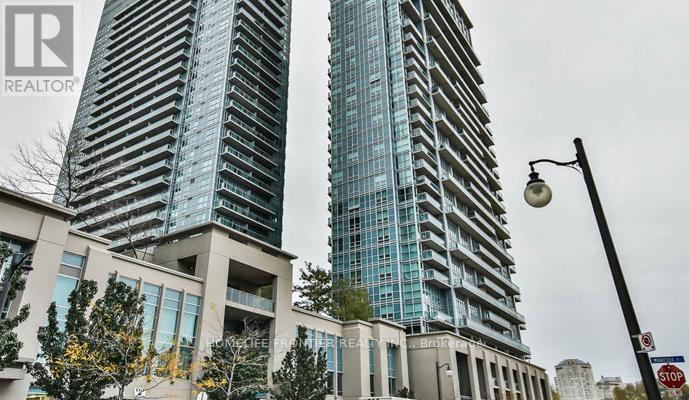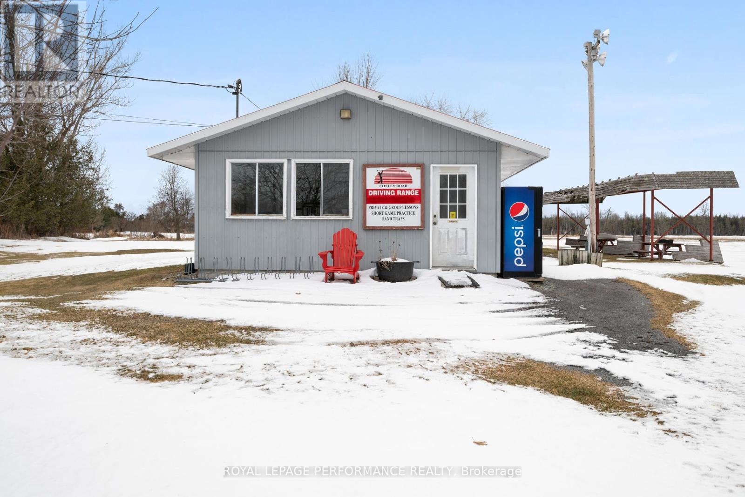44 Village Court
Brampton, Ontario
Brampton's most desirable neighbourhood, Peel Village! Enjoy maintenance free living in this modern 4 bedroom, 2 bathroom home featuring spacious, oversized bedrooms and an updated kitchen with new SS appliances. The main floor boasts stylish, easy-care flooring throughout, and the brightliving room has a walkout to the private backyardperfect for outdoor living with noneighbours behind. The finished basement adds even more living space, ideal for a home office,gym, or entertainment area. You will find a welcoming community in Peel Village, known for itsfamily atmosphere and proximity to essential amenities. Conveniently minutes to HWY410/407/401, with easy access to shopping, schools, and parks. Move-in ready schedule your showing today! (id:47351)
321 Beckett Crescent
Pelham, Ontario
Have you ever dreamed of owning your own, Perfectly Designed Custom Home? This could be the one for you! this 2+1 Bedroom, 4 Bathroom home has the potential to easily be remade into 4 Bedrooms if needed, or can be left as the Luxurious 2-Bedroom it is now! When you enter you are greeted with an Incredible Chapel-Ceilinged Loft and Living room area, Open, bright and Airy. As you walk through the main floor you flow through the Stunning Kitchen (Built in 2017) and out onto the most incredible Stamped Concrete/Wood Combo Deck around! Coming back through the Massive Primary Bedroom you find your Beautiful Walk-In Closet, and Stunning 5-Piece Ensuite Bath! Upstairs there is another Generously-sized Bedroom, and an Open Den/Office that was previously a third bedroom; which would be easy to convert back! The Den has a walk-out to a Beautiful Balcony, and a great view! Throughout the rest of the house there is nothing to do but move-in and enjoy; with 2 Gas Fireplaces, New Windows (2025), New Skylights (2017), 50 year Shingles, 2 Sump Pumps, Stamped concrete around the home AND a Huge 2-Car Driveway, make sure to book your private showing before it's too late! (id:47351)
Lower 1/2 Of Backsplit - 4137 Sunflower Drive
Mississauga, Ontario
Spacious 1-bedroom suite available in the lower half of a well-maintained backsplit home in Erin Mills. This self-contained unit features a private entrance, fully equipped kitchen, spacious living room/TV room, in-suite laundry, a main floor bedroom and a full bathroomideal for a quiet, respectful tenant seeking a comfortable and convenient space.Located near Erin Mills Parkway & Hwy 403, the home offers excellent transit access: just a 5-minute walk to the bus stop (Route 110), 1 bus to Square One, and only 10 minutes to Erin Mills GO Station.Enjoy being close to everyday essentials and local amenitiessteps from a nearby plaza with Palma Pasta, IQbal Grocery, Pizza Nova, Cobs Bread, IDA Drugstore, Meridan Bank, and more. Also nearby are Credit Valley Hospital, a synagogue, a Catholic church, community centre, and beautiful parks and trails.Perfect for a single tenant or couple who value peace, privacy, and proximity to transit and amenities. (id:47351)
24 David Drive
Ottawa, Ontario
Exceptionally well maintained all-brick, custom home situated on a quiet, family-friendly street in the sought-after St. Claire Gardens neighbourhood. This spacious property offers 4 beds, 3.5 baths, & over 3500 sq. ft. of living space (with over 2500 sq.ft. above grade) on a 65x100-foot lot. The large eat-in kitchen boasts quartz countertops, stainless steel appliances, an island, & a pantry, perfect for family meals. The main floor features ample entertaining space, including a formal dining room, living room, family room with a cozy fireplace, & full 3pc bath. Upstairs, enjoy a generous primary bedroom with ensuite, three additional good-sized bedrooms, & an updated full bath. The finished basement includes a 2nd kitchen, rec-room, office, workshop, cold storage, laundry, & half bath. Oversized 20ftx24ft double garage. Great yard with large deck & patio. Conveniently located near Merivale amenities, top-ranked schools, transit, & major highways. Come see all this amazing property has to offer! (id:47351)
1564 Scottanne Street
Ottawa, Ontario
*OPEN HOUSE SUNDAY, APRIL 13TH 2-4PM* Pride of ownership shines in this stunning 5-bedroom family home in Greely!Packed with value, this custom-built beauty is a rare finddont wait!Step inside to soaring cathedral ceilings and gleaming hardwood floors throughout. Lovingly maintained and thoughtfully upgraded, the home boasts a bright and spacious main level featuring a large, refinished kitchen with quartz countertops, abundant cabinetry, and ample workspace. A center eat-in island and cozy kitchenette open onto the backyard through patio doors perfect for seamless indoor-outdoor living.Enjoy multiple living areas including a main floor living room and a lower-level family room complete with a gas fireplace. The home offers inside access from the garage to both upper and lower levels for added convenience.Step into your private backyard oasis with no rear neighbours! Entertain with ease on the expansive deck, lounge under the gazebo, or cool off in the impressive 20x40 inground pool. Bonus: electrical wiring is already installed for a future hot tub!Updates include Natural Gas generator 16kw, 2019, Renovated Kitchen and baths 2024 professionally painted with Quartz counters, Underground sprinkler system, Pool - 2017. . Furnace Sept 2020. Nat Gas pool heater. Gazebo 2019. Washer/Dryer 2019. Dishwasher 2018. connected Security with 4 Cameras. Professionally installed LED xmas lights Dec 2020 *Well,septic and home inspection on file. (id:47351)
80 Virginia Crescent
London, Ontario
Welcome to 80 Virginia Crescent A Stunning Multigenerational Home in Northcrest, North London! Nestled in the sought-after Jack Chambers P.S district, this meticulously maintained four-bedroom plus den home is a rare gem. Owned by just one family, this property showcases a perfect blend of elegance, functionality, and comfort, ideal for multigenerational living. Step through the gorgeous front entrance, where a cascading staircase leads to the upper level, boasting four spacious bedrooms. The primary suite is a true retreat, featuring a large en-suite with a deep soaker tub, perfect for unwinding. The main level is designed for both everyday living and grand entertaining. An extravagant kitchen seamlessly flows into a sunken den, creating the ultimate space for hosting guests. From here, step into the pie-shaped, tree-lined private backyard, a serene oasis featuring an interlocking brick pathway leading to a deck ample space for large family gatherings and summer barbecues. Additional highlights include a beautifully maintained heated two-car garage, a new roof (2018), fresh updated paint (2025), and upgraded carpeting throughout. This exceptional home is a must-see! Schedule your private viewing today and experience the charm of 80 Virginia Crescent firsthand. (id:47351)
949 Deveron Crescent
London, Ontario
Discover this stunning, better-than-new home with over 2,100 square feet of beautifully finished living space in a highly sought-after neighbourhood. The bright and open main level is flooded with natural light, featuring a spacious great room that combines living and dining areas. The kitchen is a dream for cooking enthusiasts, offering ample counter space and plenty of storage.Upstairs, you'll find three bedrooms and an open office nook. The primary bedroom includes a spa-like ensuite and a large walk-in closet, while the other two generously sized bedrooms share a full bathroom. A convenient laundry room is also located on this level. The fully finished basement provides a versatile space for a media room, playroom, or home office, complete with a full bathroom and abundant storage.The backyard boasts an expansive custom wood deck with sleek black spindles, perfect for outdoor entertaining. Custom window treatments throughout the home add privacy and style, while the garage features a 240-amp plug for easy EV charging. Located near walking trails, parks, a library, local shops, restaurants, and with quick access to Highway 401, this home offers the perfect combination of style, comfort, and convenience. (id:47351)
603 Elizabeth Street
Cobourg, Ontario
This charming 3-bedroom, 1.5-bathroom, two-storey family home is nestled in a highly sought-after neighbourhood in the west end of Cobourg. Located within walking distance to local amenities, including shops, schools, parks, and easy access to major routes, this home is perfect for a family looking for both comfort and convenience. Step into a bright, open-concept living and dining area, ideal for entertaining or relaxing. The spacious kitchen features modern appliances with plenty of counter space. On the second floor you will find 3 cozy bedrooms in addition to a 4 piece bathroom. The basement features a large finished rec room with a natural gas fireplace as well as a large utility room. The backyard is the real showstopper, a private, fenced oasis perfect for relaxing or entertaining. The natural gas heated in-ground pool is the perfect place to cool off during hot summer months, while the hot tub adds a touch of luxury and relaxation year-round. (id:47351)
71 Roseland Drive
Toronto, Ontario
Welcome to this stunning detached two-storey home in the heart of vibrant Alderwood, nestled on an impressive 41 x 125 ft fully landscaped lot. Brimming with charm and thoughtful upgrades, this home invites you in with a picture-perfect front porch ideal for morning coffees or evening nightcaps. Inside, the bright and open main floor boasts hardwood throughout, pot lights, in-ceiling surround sound, and a renovated kitchen featuring two-tone cabinetry, a peninsula breakfast bar, stainless steel appliances & under mount lighting. French doors lead to a private backyard oasis, complete with a large deck and your very own bocce court perfect for entertaining. Upstairs, unwind in a luxurious primary suite with double closets and a spa-inspired 5-piece ensuite showcasing a glass shower with rain head and massage jets. The fully finished basement offers heated floors with a spacious recreation room, custom second kitchen/bar, a versatile office or fourth bedroom, and walk-out access to the backyard, great for guests or potential in-law suite. With a private drive, detached double garage, and countless custom touches, this home is a rare blend of elegance, comfort, and modern convenience. Alderwood is a tranquil, family-friendly neighbourhood known for its tree-lined streets and strong community spirit. The area features a mix of well-maintained bungalows and modern homes, offering a suburban charm that appeals to families, urban couples and retirees alike. Residents enjoy proximity to natural landmarks such as Etobicoke Valley Park, & lakeside Marie Curtis Park providing ample opportunities for outdoor activities and relaxation. Easy access to highways, transit, shops, restaurants, Sherway Gardens Mall, hospitals and so much more! (id:47351)
6 Antoine Street
Brampton, Ontario
Absolutely Stunning 3 Bed 3 Bath 1 Car Garage Detached house open concept. Full House including Basement. Large Family room on second floor (Can be used as 4th bed) 10 mins Mt Pleasant Go Station, Library, School & Park. One of the most convenient locations in Brampton. Full unfinished basement. 3 car parking. Entry from garage to home. Bus stop at front door step. All Elf's Fridge, Stove, Dishwasher, Washer Dryer, Garage door opener. (id:47351)
17 Overbank Drive
Oshawa, Ontario
3-bedroom, 3-bathroom home in a sought after location on the Oshawa/Whitby border! Perfect starter home in a great area,.This home is on a quiet street and offers both style and comfort. The spacious primary bedroom and bright living have access to a large backyard patio, ideal for entertaining. Heat pump (2021) for heating and cooling, Also has baseboard heating. Roof shingle changed (2024), the finished basement, complete with a 3-piece bathroom, offers additional living space for a family room, home office, or guest suite. Conveniently located close to schools, parks, shopping, and transit, Walking distance to both Public & Catholic schools, high schools & Trent U. Large fully fenced yard & No neighbours behind. Quick access to 401, Go Station & Oshawa Centre. ** This is a linked property.** (id:47351)
20 Auckland Drive
Whitby, Ontario
Welcome to the awe-inspiring 20 Auckland Drive! This impressive 2,500 sq. ft. detached home with luxury upgrades and a double-car garage is nestled in the highly sought-after Rural Whitby neighbourhood. Enjoy close proximity to top-rated schools, scenic parks, Whitby Shores, and easy access to Highways 412 and 401. On the main level, you'll find a beautifully designed space featuring elegant hardwood flooring and soaring ceilings. The bright, open-concept dining and living room is separated by a modern double-sided gas fireplace. The spacious living room flows into the designer kitchen which features ample cabinet storage, high-end stainless steel appliances, a wine fridge, fresh white subway tile backsplash, floor to ceiling pantry, a quartz waterfall island, and a walkout to the fully fenced backyard.Upstairs, youll find 4 well-appointed bedrooms and three beautifully customized full bathrooms. Two of your bedrooms are linked by a shared Jack & Jill 4-piece ensuite. The primary bedroom features plush carpeting, soaring ceilings, two ensuites, each with their own unique custom features, and two walk-in closets.The fully finished basement boasts both hardwood floors and pot lights, and is a versatile area that offers plenty of added living space for your family. With a rec room, a den, and a 3-piece bathroom, the opportunities for this space are endless.Outside, enjoy the completely fenced backyard, ensuring privacy and a fantastic space for outdoor activities!This home is a rare find with unique features in one of Whitby's most sought-after locations. Dont miss your opportunity to make it yours! Furnace, A/C, Windows, Shingles (2019). Tarion Warranty Still in Effect. (id:47351)
311 - 73 Richmond Street W
Toronto, Ontario
Walk To Work! Live In Toronto's Financial District While Enjoying The Charm & Character Of The Graphics Arts Building At 73 Richmond! Amidst A Sea Of Generic Condos this Stunning Boutique Condo Building Is Unique! Solid Bachelor Unit Offers Wood Laminate Flooring, Stainless Steel Appliances, and A Murphy Bed! In Spotless Condition! Vacant And Ready For You To Move In! Only Quality Tenants Seeking A Quality Landlord Need Apply! (id:47351)
9 Landriault Street
Champlain, Ontario
This spacious home is waiting for a new family to fill it with love, laughter and memories! So much living space. The large rooms (DR, double LR) on the main floor means you can organize this extremely liveable space as you wish! Check these items on your list: Abundant natural light! Thoughtful home design. A quiet cul-de-sac neighbourhood. Large lot: 1.1 acres. The welcoming main level has large, bright rooms with skylights and cathedral ceilings, including a spacious living room, dining room, and a family room with an electric fireplace. The equipped gourmet kitchen is beautifully designed with efficiency in mind. Granite countertops, beautiful cabinetry. In summer, head outside via the patio doors just off the kitchen -- to enjoy the deck and the above-ground pool. A main floor laundry room and powder room add convenience. Upstairs, two spacious bedrooms with a 5-piece cheater ensuite with a therapeutic soaker tub. The bright, finished basement is a big plus, with two additional bedrooms, a large recreation room, a workshop, storage & utility rooms and a 3-piece bath. A detached two-car heated garage ensures lots of storage and hobby workspace.Outdoor extras include a heated above-ground pool with a deck, an outdoor shed, and plenty of space for gardening or other fun landscape projects. Included appliances and features are a cooktop, wall oven, dishwasher, refrigerator, washer and dryer, generator, water treatment system, and pool heater. Smart Heat & Air Remote Control. An ideal choice for families or for professionals working from home! **EXTRAS** Generator, pool heater, shed in back yard. (id:47351)
433 South River Road
Centre Wellington, Ontario
Discover unparalleled luxury at 433 South River Road, nestled in one of Elora's top neighbourhoods, steps from the Grand River. This stunning home sits on a sprawling 1-acre lot, which will be fully graded, blending elegance and function. Step inside to engineered hardwood flooring and 9-foot ceilings throughout. The chef's dream kitchen features 16-foot cathedral ceilings, Taj Mahal quartz counters and backsplash, Jenn-Air appliances stove with a flat top, a built-in fridge, a dishwasher, and a massive south-facing window flooding it with light. Adjacent, the dining area dazzles with built-in storage, glass doors, a bar fridge, and a walk-in butler's closet with a wet bar. The master suite is a retreat with a floor-to-ceiling stone fireplace, cathedral ceilings, and a custom closet with built-ins. Its spa-inspired bathroom has a double vanity, soaker tub, huge shower with rainfall head, and heated floors; laundry is just steps away. All four bedrooms offer walk-in closets. Stunning light fixtures add sophistication. Find a mudroom with storage and a bench, an attached double-car garage with 9-foot doors, and a loft perfect as an office or extra space. A 21x24 detached garage will be built and included. The unfinished basement, with 9-foot ceilings and a separate garage entrance, awaits your touch. Outside, composite decking graces the porches, the driveway will be paved, and the stone-front, board-and-batten exterior impresses. This is luxury redefined, a rare Elora gem waiting for you. (id:47351)
1255 Upper Gage Avenue Unit# 6
Hamilton, Ontario
Spacious End Unit 3 bedroom 1.5 bath end unit townhouse conveniently located in a small, quiet complex on the east mountain. Updated kitchen + bathrooms with granite counters. Close to bus routes, Linc, shopping & schools. Updates include kitchen (2018), bathrooms (2018), entry way and lower level flooring (2019), roof (2016), windows & sliding door (2014). New Front Door (2025) (id:47351)
596 Harris Circle
Strathroy Caradoc, Ontario
Welcome to your dream home in the heart of North End Strathroy! This beautifully maintained bungalow offers a perfect blend of indoor and outdoor living, making it ideal for entertaining and relaxation. Step into your private backyard paradise featuring a heated inground pool (installed in 2018) and a soothing hot tub nestled beneath a charming gazebo. The fully fenced yard ensures privacy, while the spacious concrete patio provides ample room for summer gatherings and barbecues. Inside, the bungalow boasts a generous main floor living and dining area that welcomes you with its bright and open design. The well-appointed kitchen features ample cabinetry, a pantry, and an additional large dining area perfect for family meals or entertaining guests. Retreat to the primary bedroom, complete with a large walk-in closet and a convenient cheater en suite leading to a luxurious five-piece bathroom including a soaker tub. Two additional bedrooms on the main floor provide ample space for family or guests.The fully finished basement, with a convenient walk-up entrance, expands your living space, and coud easily serve as a granny suite. It offers a cozy recreation room with a gas fireplace, two more bedrooms, and a three-piece bathroom, along with a huge storage area for all your needs. This home is ideally located within walking distance to both elementary and high schools, ensuring convenience for families. With quick access to Highway 402, enjoy the best of Strathroys amenities just moments away. Updates include a new furnace (2024), new carpet in the bedroom and new flooring downstairs (2024). Dont miss your chance to own this delightful bungalow schedule your viewing today! (id:47351)
30614 Hungry Hollow Road
North Middlesex, Ontario
Welcome to your own slice of paradise! Nestled on just over 2 private, treed acres, this charming raised ranch home at 30614 Hungry Hollow Road offers a perfect blend of tranquility and space. As you enter, you'll be greeted by a spacious foyer designed with a convenient mudroom and laundry area, providing seamless access to the single-car garage. The upper level features a bright and inviting living/dining area, perfect for entertaining or relaxing, along with a good sized kitchen with pantry. This level also boasts two comfortable bedrooms and a three-piece bathroom, ideal for family or guests. Descend to the lower level, where you'll find a cozy recreation area perfect for gatherings, along with two additional bedrooms and another bathroom, providing ample space for everyone. Outside, enjoy the expansive yard surrounded by nature, along with a large shop that caters to all your hobbies or storage needs. Don't miss the opportunity to make this home your own with your personal touches and embrace the serene lifestyle that awaits you in this lovely Arkona retreat! (id:47351)
415 Breakwater Boulevard
Central Elgin, Ontario
Great opportunity to own this 2 storey home in sought after Kokomo Beach Club in Port Stanley. This 2 year old Anchor Model offers an open concept layout featuring a main floor primary with a 3 piece ensuite, stone counters and 4 stainless steel appliances in kitchen, main floor laundry and low maintenance, luxury vinyl plank flooring. Second level with 2 bedrooms, 4 piece bath and loft/sitting area. $80/month fee grants access to the newly constructed Clubhouse which features a heated in-ground pool, fully equipped fitness centre as well as lounge. Conveniently located minutes from the beach, dining and other amenities. Call today to book your private tour! (id:47351)
433 Bankside Crescent
Kitchener, Ontario
Welcome to this charming 3+1 bedroom, 3-bathroom semi-detached home, offering plenty of space and comfort for families or those who love to entertain. The bright and spacious living/dining room features a walkout to a large oversized deck, perfect for outdoor gatherings. The eat-in kitchen also offers a walkout to the backyard, providing seamless indoor-outdoor living. Upstairs, the primary bedroom boasts a wall-to-wall closet and a four-piece semi-ensuite, while the two additional bedrooms are generously sized. The finished basement adds even more living space, complete with a rec room, an extra bedroom, a full bathroom, and a laundry room ideal for guests, extended family, or a home office. Nestled in a great location close to Highland Hills Mall, many parks, trails, shopping, dining and more. This home is a fantastic opportunity to make it your own! Limited-time pre-renovation pricing so you can pick your appliances & do any cosmetic renovations your way, saving time & money. (id:47351)
21 Diana Avenue Unit# 61
Brantford, Ontario
Welcome to 21 Diana Avenue, Unit 61; a beautifully updated 3-bedroom, 2.5-bathroom townhome in a private and quiet location, backing onto serene green space. Thoughtfully upgraded, this home features a fully renovated kitchen with ample counterspace and cabinets for storage, stylish, new flooring throughout, a stunning TV feature wall, and a fresh coat of paint, creating a modern and inviting atmosphere. The main level offers an open and functional layout, with a powder room conveniently located off the entrance. Upstairs, the spacious primary bedroom boasts a walk-in closet and a 3-piece ensuite, complete with a fully tiled shower. Two additional bedrooms share a 4-piece main bath, perfect for family or guests. Step outside to a fully fenced backyard with a large deck, offering the perfect space for relaxation and outdoor gatherings. The attached single-car garage provides added parking convenience and storage. Located in a sought-after community, this home combines comfort, style, and tranquility—don’t miss your chance to make it yours! (id:47351)
71 Nelson Street
Oakville, Ontario
Nestled in the heart of Bronte Harbour, 71 Nelson Street offers the perfect blend of modern comfort and vibrant lakeside living. This stunning freehold townhome features 2 Bedrooms, 2.5 Bathrooms, and 2,083 sqft of livable space across 4 storeys. Enter into the main floor den with custom built-in storage and sliding glass doors that walk out to the back garden. Floor-to-ceiling windows flood the 2nd floor with natural light, enhancing the bright and airy ambiance of the open-concept living space. The spacious living and dining room flow seamlessly into the eat-in kitchen, which walks out to a private deck overlooking the beautifully landscaped garden ideal for morning coffee or winding down in the evening. Upstairs, the primary suite with Juliet balcony is a true retreat, showcasing a newly renovated 5-piece ensuite complete with a heated floors, double sink vanity, freestanding soaker tub, and a curbless glass enclosed shower. Upper level loft with private terrace and 3 piece ensuite makes for a private and peaceful 2nd bedroom. Just steps from scenic waterfront trails, charming boutiques, and top-rated restaurants, this home offers the ultimate walkable lifestyle - 71 Nelson Street is an exceptional opportunity to embrace the best of Oakville's Brontë neighbourhood! (id:47351)
285 Mcgarrell Drive
London, Ontario
Welcome to the prestigious neighborhood of Sunningdale. This beautifully crafted bungalow townhouse by Palumbo offers a sophisticated approach to condominium living.Step inside and be greeted by a spacious foyer with ample closet space. Just off the entryway, the formal dining room features a stunning Palladian window, flooding the space with natural light. With soaring 9-foot ceilings, this versatile room can serve as a second bedroom or a dedicated office, depending on your needs.The expansive, open-concept kitchen is designed for both function and style, featuring abundant storage, generous prep space, and a unique extended island with a built-in dining table ideal for casual meals and effortless entertaining. Overlooking the oversized living room, this inviting space boasts vaulted ceilings, a cozy gas fireplace, and large windows that create a bright yet comfortable atmosphere.The primary suite, located just off the living room, offers a serene retreat with a walk-in closet and a private 3-piece ensuite. A well-appointed 2-piece powder room completes the main level.Step outside to enjoy the covered deck, perfect for warm summer afternoons, while mature trees surround the backyard, offering exceptional privacy.The fully finished lower level extends your living space, featuring a spacious second living area with a gas fireplace, a generously sized second bedroom with ample closet space, and a dedicated office ideal for remote work or a quiet study. A stylish and functional 4-piece bathroom rounds out the lower level.Additional highlights include a single-car garage, a double-wide private driveway, and a prime location near Sunningdale Golf Course, Masonville Mall, Western University, and the Medway Valley Heritage Forest.Whether you're starting out, downsizing, or investing, this exceptional home offers incredible value for a wide range of buyers. Don't miss the opportunity to call Sunningdale home! (id:47351)
47 Heaman Crescent
Lambton Shores, Ontario
Nestled just steps away from the serene shores of Lake Huron, this charming and unique cottage offers the perfect escape from the hustle and bustle of everyday life. Surrounded by lush, towering trees, the cabin exudes rustic warmth and tranquility, making it an ideal destination for those seeking a peaceful getaway.The cabins natural wood exterior blends seamlessly with its forested surroundings, providing both privacy and a stunning backdrop. Inside, the cabin boasts a cozy, inviting atmosphere with a gas fireplace, and large windows that allow you to enjoy views of the trees and hear the nearby lake. Many updates throughout that help maintain the original integrity of the cottage including, hardwood floors, replacement windows, 100 amp service, fully winterized throughout and a fabulous sunroom with soaring ceilings and stone floors. A gas bbq and hot tub compliment the patio with ample areas to entertain, relax and enjoy. Whether you are curling up with a good book in front of the fire, or sipping your morning coffee on the deck as the sun rises over the trees, the cabin offers the perfect setting for relaxation.What makes this cabin even more special is its proximity to Lake Huron. Just a short walk away, you can enjoy the pristine beach, take a swim in the refreshing waters, or spend your days kayaking, paddleboarding, or simply soaking in the natural beauty. Additionally, the cabin is within walking distance to the vibrant town of Grand Bend, where you can explore local shops, restaurants, and enjoy the lively atmosphere of one of Ontarios most beloved beach destinations.Whether you're seeking adventure on the water or quiet moments in nature, this log cabin offers an unforgettable retreat with a perfect blend of rustic charm and modern comfort. (id:47351)
64 Foxmeadow Road
Cambridge, Ontario
Beautiful 2,600 sq. ft. Home with two bedroom in-law suite in a prime Cambridge location! Located in a highly sought-after neighborhood, this beautifully maintained home offers the perfect blend of comfort and functionality—just minutes from top-rated schools, shopping, and scenic trails. Step inside to a bright, inviting layout featuring hardwood floors in the living and dining rooms and California shutters throughout the main floor. The newly renovated kitchen offers granite countertops, a peninsula, updated stainless steel appliances, and a walkout to a spacious deck—ideal for outdoor entertaining. The adjacent family room with a cozy gas fireplace is perfect for gatherings, while a main-floor office (or potential extra bedroom) adds flexibility to suit your needs. Upstairs, you’ll find four generously sized bedrooms, including a spacious primary suite with double-door entry, newly renovated spa-like ensuite featuring a free-standing tub, glass-tiled shower, and double sinks and walk in closet. A convenient upstairs laundry room and a 4-piece bathroom complete the level. The fully finished walkout basement is designed for multi-generational living featuring a separate walkway entrance from side of house and a soundproofed, 2-bedroom in-law suite with a spacious living area, dedicated dining space, a full 4-piece bathroom, and a kitchenette with sink and fridge—plus, a pre-wired stove hookup for added convenience. Step outside to enjoy the fully fenced backyard, beautifully landscaped with gardens, a peaceful lower-level sitting area, and a concrete driveway and walkway adding to the home’s curb appeal. A rare find in an unbeatable location—this home is a must-see! (id:47351)
6285 Murray Street
Niagara Falls, Ontario
Charming End-Unit Freehold Townhouse Minutes from Niagara Falls! Discover comfort, space, and convenience in this well-maintained freehold end-unit townhouse, ideally located just minutes from Niagara Falls' world-renowned attractions, shopping centres, restaurants, and the US Rainbow Bridge. This beautiful home features 3 spacious bedrooms, a 1.5 car attached garage, and a double-paved driveway parking. Step inside to a bright open-concept eat-in kitchen with a island, quartz countertops, and matching backsplash, perfect for family meals and entertaining. The living room walks out to a fully fenced backyard, complete with a 15 ft x 14 ft exposed aggregate patio ideal for outdoor enjoyment. Upstairs, you'll find a cozy loft area, perfect for a home office or reading nook. The primary bedroom includes a walk-in closet, semi-ensuite washroom and you'll appreciate the hardwood flooring throughout both the main and second floors, adding warmth and style. The unfinished basement offers incredible potential ready for you to finish to suit your own design and lifestyle needs. This home is the perfect blend of modern living and convenient location. Don't miss your chance to own this fantastic property book your showing today! (id:47351)
144 Mayla Drive
Oakville, Ontario
5 Elite Picks! Here Are 5 Reasons to Make This Home Your Own: 1. Spectacular Backyard Retreat on Large Private Lot with Mature Trees,& Extensive Patio Area with I/G Pool & Raised Gazebo/Sitting Area! 2. Vast Updated Kitchen Featuring Centre Island, Large Breakfast Bar, Corian C/Tops, Upgraded Integrated & B/I Appliances & Sun-Filled Breakfast Area with Gas F/P, Large South-Facing Windows & W/O to Patio & Backyard. 3. 2-Storey Foyer Leads to Gracious Centre Hall Plan Featuring Generous Principal Rooms with Hdwd Flooring, Including Bright & Spacious Formal L/R with French Doors, Separate Formal D/R with French Doors, Warm & Welcoming Family Room with Gas F/P & South-Facing Windows Overlooking the Backyard, and Convenient Main Level Office. 4. 5 Good-Sized Bedrooms with Hdwd Flooring ('22) on 2nd Level, with Primary Bdrm Suite Boasting B/I Shelving/Entertainment Unit with Gas F/P, Huge W/I Closet with Extensive B/I Organizers & 5pc Ensuite with Double Vanity, Soaker Tub & Separate Shower. 5. Lovely Finished Bsmt Featuring Open Concept Rec Room with Wet Bar & B/I Desk & Shelving, Plus Private Den/Play Room (or 6th Bedroom/No Closet), Full 3pc Bath, Mud/Locker Room Area & Loads of Storage Space! All This & More! 2pc Powder Room & Laundry Room with Access to Garage & Side Door W/O Completes the Main Level. Over 4,700 Sq.Ft. of Finished Living Space with 3,335 Sq.Ft. A/G Plus Finished Basement! 2025 Updates Include: Refinished Kitchen Cabinetry, New Windows in Bdrms & D/R, Painted Foyer, Hallway, L/R & Bdrms and Interior Doors, Updated 2nd Level Baths, New Cooktop, New Gazebo & Updated Storage Shed (New Doors). New Pool Liner & Safety Cover '22, New Furnace '21, New Storm Door & Front Door '19. Fabulous Location on Quiet, Tree-Lined Street in Mature River Oaks Neighbourhood Just Minutes from Many Parks & Trails, Golf, River Oaks Community Centre, Top Schools, Shopping & Many More Amenities! (id:47351)
1125 Grandeur Crescent
Oakville, Ontario
Welcome to this fabulous residence in the heart of Wedgewood Creek and the highly-ranked Iroquois Ridge High School catchment. The ideal location is only a 3-minute walk to the Iroquois Ridge High School, Iroquois Ridge Community Centre with two pools, a library, a dog park, and a seniors centre. Enjoy the privacy of this corner lot professionally landscaped with exposed aggregate walkways, a stone-lined driveway and beautiful, lush gardens and towering mature trees. The fantastic private backyard offers a massive concrete patio with seating and dining areas, a custom-covered terrace, extensive lush gardens and giant trees providing the ultimate privacy. It's stunning and tranquil! This magical home with approximately 2650 total sq. ft. of living space has been beautifully maintained. This home will charm you right from the curb, but wait until you enter. Everything is upgraded. The main and second floor are freshly painted in a beautiful neutral colour. You'll fall in love with the expansive chef's kitchen optimized with gorgeous dark-stained floor-to-ceiling cabinetry with valance lighting, upgraded granite counters, custom vertically laid elongated mosaic tile backsplash, stainless steel appliances, a walkout to the enclosed sunporch with sliding doors to a custom covered terrace and the large custom island with a breakfast bar will be an asset for quick meals or mingling with guests. The adjoining breakfast room offers a bay window with California shutters and a walkout to the expansive patio and the picture-perfect outdoor living space. Upstairs, you are treated to three sizeable bedrooms and two full bathrooms. Downstairs offers plenty of space for casual entertaining, working out and the necessary task of doing the laundry. The large recreation room is the perfect spot for a movie night with family, with the glow of the gas fireplace providing a soothing ambiance. Head to your gym area for your daily workout, which has plenty of room for large equipment. (id:47351)
1103 - 4677 Glen Erin Drive
Mississauga, Ontario
Welcome To Unit 1103 At Mills Square! This Beautiful Immaculately Maintained By Owner, Large Unit Boasts 655 (+122) Sq Ft. Balcony. Features 1 Bed + Den & 2 Full Bathrooms, Spacious Den Can Be Used As Second Bedroom Or Kid's Bedroom. Parking & Locker Included! This is The Perfect Place offering Functional & Efficient Space. A Large Balcony That Offers A Spectacular Unobstructed View! Lots Of Natural Light! Modern Finishes Throughout Including Smooth 9" Ceilings, Laminate Flooring Throughout, Porcelain Floor Tiles In Bathroom, Quartz Counter Tops, Kitchen Island. Stainless Steel Appliances and Stacked Laundry. Club Level Recreation Center To Enjoy. Situated On 8 Acres Of Extensively Landscaped Grounds & Gardens. 17,000 Sq ft Amenity Building W/ Indoor Pool, Steam Room & Saunas, Fitness Club, Fully Equipped Gym, Library/Study Retreat, Party Room & Rooftop Terrace/ With BBQ's for your own use and enjoyment. Minutes To 401/403/407/School/Credit Valley Hospital/ Erin Mills Town Centre Mall/Transit/Grocery. This Is The Perfect Place To Live On Your Own Or With A Family! (id:47351)
1238 Napier Crescent
Oakville, Ontario
Welcome to a truly unique opportunity in Oakville's sought-after College Park community. Perfect for multi-generational families or investors looking for flexibility and income potential. This semi-detached home is set up as two fully self-contained units, each with its own private entrance, kitchen, laundry, and living space. Upstairs, you'll find a bright and functional unit with two bedrooms, a four-piece bathroom, full kitchen, and in-suite laundry, ideal for extended family, in-laws, or tenants. The main unit offers three bedrooms, two four-piece bathrooms, a spacious kitchen, and its own laundry as well, making it a comfortable space for a larger family or separate rental. Sitting on a generous 35 x 125 lot, the home features a private driveway with room to park up to five cars, along with a backyard space thats full of potential. Whether you choose to live in one unit and rent out the other, accommodate family members under one roof with privacy, or lease both units for a projected $5,000/month in income, this property checks all the boxes. Its conveniently located close to Sheridan College, great schools, parks, shopping, transit, and easy highway access, making it a smart choice for both lifestyle and investment. Don't miss your chance to own a rare and versatile property in one of Oakville's most family-friendly neighborhoods. (id:47351)
300 Mcgibbon Drive
Milton, Ontario
Set on a quiet, tree-lined street and backing onto forest, 300 McGibbon Drive blends timeless design with modern versatility and multi-generational comfort.A classic layout begins with a private home office at the front of the house. From there, the formal dining room and adjoining living room create an ideal space for entertaining. The spacious family room features coffered ceilings, a gas fireplace, and large windows overlooking the serene backyard and forest.The white kitchen offers clean, timeless style with an adjoining servery, walk-in pantry, and direct ELEVATOR access. Bright and functional, its designed for everyday ease.Upstairs, all four bedrooms have direct access to a bathroom. The expansive primary suite includes two walk-in closets, a spacious ensuite with soaker tub and glass shower, and private elevator access. A junior primary at the front of the home features its own ensuite, while the remaining two bedrooms share a connected Jack-and-Jill bath.The finished basement offers a large rec room ideal for movie nights or a home gym as well as a fully legal, self-contained one-bedroom plus den apartment with its own laundry, kitchen, and walk-up yard access. Perfect for in-laws, adult children, or rental income.Outdoors, the low-maintenance yard is bordered by mature trees and thoughtfully landscaped for year-round ease.With an elevator connecting all levels, this home offers long-term comfort in one of Miltons most accessible neighbourhoods. (id:47351)
1908 - 155 Legion Road N
Toronto, Ontario
Welcome to ilofts The Ultimate Urban Living Experience! This beautifully designed 455 sq. ft. suite offers a fantastic open-concept layout that maximizes space and fills the living room and kitchen with natural light. The living room features floor-to-ceiling windows, creating a bright and airy atmosphere. Step onto your private balcony to enjoy stunning westerly views, perfect for morning coffee or evening relaxation. The modern kitchen boasts stainless steel appliances, sleek cabinetry ideal for cooking and entertaining. The cozy bedroom, tucked off a long hallway for added privacy, offers a spacious closet and a warm ambiance. The contemporary bathroom includes modern fixtures, a full-sized vanity, and a deep soaker tub. Convenience is key with an in-suite washer and dryer. ilofts is renowned for top-tier amenities, including a 24-hour concierge, fitness center, squash court, rooftop deck, guest suites, visitor parking, party room, meeting room, outdoor pool, and hot tub. Located in a vibrant neighborhood, ilofts provides easy access to shopping, dining, entertainment, and transit. Minutes to the Gardiner Expressway and public transit ensure seamless commutes, while nearby Lake Ontario and Humber Bay Parks offer the perfect setting for outdoor activities. Trendy restaurants, cafes, and boutiques are just steps away, making everyday living an experience. (id:47351)
2916 Highway 7
Vaughan, Ontario
Welcome to this stunning 1-bedroom, 1-bathroom condo located on the 17th floor, offering breathtaking views and a spacious, open-concept layout that fills the space with natural light. The floor to ceiling windows throughout the unit brighten up the living area, creating a warm and inviting atmosphere. The modern kitchen features sleek stainless steel appliances, perfect for those who love to cook and entertain in an extremely functional layout combing living and dining. The unit boasts beautiful flooring throughout, with no carpet to worry about, and includes an ensuite laundry for added convenience. The generously sized bedroom provides ample space for furniture, with a 3 piece bathroom connected directly to the bedroom. This condo also comes with a range of desirable amenities, including an indoor pool for year-round enjoyment, a fully equipped gym, guest suites for visitors, and a party room for hosting gatherings and events. Additional storage is available with a locker, and parking is included, offering both convenience and peace of mind. Located just minutes from shopping, dining, and essential services, this condo is also close to major highways, a short walk to Subway station, making it easy to get anywhere you need to go including downtown Toronto. With its modern features, spacious layout, and prime location, this condo is the perfect place to call home. Don't miss the chance to make this incredible space yours! (id:47351)
79 Wellspring Avenue
Richmond Hill, Ontario
Welcome To This Stunning Detached Home In The High Demand Oak Ridges Area. 4 Br + 4 Bath fabulous model home has About total 3800Sqft ( Excluded. half Finished Bsmt.) and Located In A Peaceful Neighborhood Surrounded By Custom Build Homes. This Home Comes With 10 ' Ft Ceiling On The Main Fl, 9 ' Ft Ceiling 2nd Fl & Bsmt, Smooth Ceiling Throughout. Private/Semi Ensuite With Stone Counter For All Baths. Do Not Miss Out This Opportunity To Live in Your Dream Home! (id:47351)
1985 Victoria Street
Innisfil, Ontario
Step into the warmth and character of this beautifully renovated century home, perfectly blending historic charm with modern convenience. Nestled on a nearly half-acre lot in the heart of Stroud, this adorable and cozy home offers the perfect retreat while being just minutes from schools, shopping, and amenities.Inside, youll find a stunning new open-concept kitchen, designed for both style and function, seamlessly flowing into the inviting living room, ideal for entertaining or simply enjoying a quiet evening. The main floor family room adds extra living space, perfect for cozy nights in.Upstairs, three charming bedrooms showcase refinished original hardwood floors, bringing warmth and timeless character to every step. Large windows throughout the home allow natural light to fill the space, highlighting the cozy and welcoming atmosphere.Step outside to your private backyard oasis, featuring a flagstone patio, a fire pit for evening gatherings, and a 1.5-year-old deck perfect for summer barbecues or morning coffee. The expansive lot offers plenty of room to garden, play, or simply relax under the shade of mature trees.Whether you're sipping coffee on the porch, unwinding by the fire, or enjoying the peaceful surroundings, this home is the perfect blend of old-world charm and modern comfort. Dont miss your chance to own this adorable, move-in ready home in a prime location (id:47351)
1 Atwood Court
Markham, Ontario
Highly sought after Thornlea neighborhood!! Located on a super quiet and safe court! One of the largest model home in the area with 5 bedrooms, double garage, and huge lot, truly a hidden gem and rarely offered!! This tastefully renovated sun-filled home features a chefs kitchen with granite countertop and backsplash, stainless steel appliances, a large eat-in area, pot lights and hardwood floors throughout the main floor. Timeless layout with Elegant circular staircase, main floor library/office, renovated bathrooms, and main floor laundry. Direct access to the garage for added convenience, large windows throughout the home provides tons of natural light, updated bathrooms with glass showers and high quality stone flooring. Amazing second floor layout with no wasted space, generous sized bedrooms and california shutters. The oversized primary bedroom boasts a spa-like bathroom ensuite with lots of windows. Huge open-concept basement with a bedroom and two rec area with wet bar perfect for entertaining. Professional landscaping with interlocking and Gorgeous updated deck and fence for all entertainment needs. Top-rated schools Bayview Fairways P.S. and St. Robert (IB Program). Steps to Ravine (right across the street), parks, public transit, and all amenities. Must see!! (id:47351)
3420 Conley Road
Ottawa, Ontario
Discover a unique opportunity to own and operate a well-established 42-acre golf driving range, perfectly situated between two golf courses and just minutes west of the town of Richmond, Ontario. For three decades this property has attracted a dedicated community of golfers, ensuring a strong and loyal customer base. This exceptional property offers the rare combination of a private residence and a golf driving range. Whether you choose to continue its operation or explore future development possibilities, this property is a must see for golf enthusiasts and investors alike. There is an extensive equipment list and more details available, please contact the listing realtors. (id:47351)
124 Bentbrook Crescent
Ottawa, Ontario
Welcome to 124 Bentbrook Crescent a beautifully updated, move-in-ready 3-bedroom townhouse that blends comfort, style, and functionality in a family-friendly neighborhood. The chefs kitchen is a standout, complete with granite countertops, stainless steel appliances, and generous cabinet space for all your cooking and storage needs. The dining area opens into a bright and welcoming living room the perfect setting for hosting family gatherings or cozy nights in. Upstairs, youll find a spacious primary bedroom with double closets and great natural light. The updated 3-piece bathroom features a modern vanity with matte black fixtures, a large walk-in glass shower with a rainfall showerhead, and stylish textured wall tiles for a spa-like feel. Two additional bedrooms offer flexibility for kids, guests, or a home office setup. The finished basement adds even more value, featuring a wood-burning fireplace and a versatile layout that can accommodate a home office, workout zone, or childrens play area. Partially fenced rear yard with hedge features a patio offering a private space for relaxation. Located in a great family-oriented neighborhood within walking distance to shopping, transit, and services, with quick access to the highway. With low condo fees and thoughtful updates throughout, this home is perfect for first-time buyers looking for a turnkey opportunity in a convenient location. Dont miss your chance book your private showing at 124 Bentbrook Crescent today! (id:47351)
1133 Hemlock Street
Clarence-Rockland, Ontario
Welcome to sought after Forest Hill! Pride of ownership shows in this completely renovated 4 bedroom home, located on a premium lot with no side or rear neighbours for the peace and tranquility you are looking for. Move-in ready, the house has been fully renovated from top to bottom. Large open-concept kitchen with stainless steel appliances, breakfast bar and full length custom wall unit for ample storage. Adjacent open-concept and bright living room with gas fireplace and large window facing the front of the property. Moving upstairs is the main bedroom with walk-in closed and ample storage, the second bedroom and third bedroom is currently used as a custom home office. The walk-out family room is currently featured as a dining room with direct access to the backyard gazebo, ideal for entertaining guests. In the basement is a second family room, fourth bedroom and mechanical/laundry room. Outside is your own private retreat with large deck, gazebo and hot tub to get the most out of the view of the surrounding nature. Move-in ready with countless recent upgrades, new roof, rear deck, gas fireplaces, appliances, window treatment, Generlink to name only a few. This house is owner friendly and energy efficient. Call us today to book your private showing. 24H Irrevocable on all offers. (id:47351)
246 Maygrass Way
Ottawa, Ontario
Welcome to this exquisite bungalow built in 2022, where elegance and comfort blend effortlessly, situated on a large and deep premium lot. Step into a home that showcases elite style, featuring high-end finishes and top-of-the-line Bosch stainless steel appliances in the kitchen, complemented by fine quartz countertops and a stylish backsplash. The owners paid so much for this home's upgrades which you will notice once you are in. The home welcomes you through a spacious enclosed porch, leading into a warm and inviting interior with 9-foot ceilings. The main floor offers convenient main floor laundry, a large living room complete with a cozy gas fireplace, and a beautiful dining room with privacy. Down the hall, you'll find a generously-sized primary bedroom with a walk-in closet and an ensuite bathroom filled with natural sunlight. On the opposite side of the hall, another well-appointed bedroom and a full bathroom complete the main floor. The lower level features a massive great room perfect for family gatherings, an additional full bathroom, and a third bedroom. There is ample storage space throughout the home as well. With sunlight pouring in from morning until evening, this bungalow offers warmth and comfort at every turn. The double garage provides parking for two cars outside, adding to your convenience. Plus, you will have exclusive access to a community center for larger events, such as birthday parties or family gatherings. Large lot with fence comes with so much convenience if you would like to set free your pets. This beautiful home truly offers everything you need for modern living. (id:47351)
398 Peninsula Road
Ottawa, Ontario
Exceptional Family Home in an Unbeatable Location with unbeatable price! Don't miss your chance to own this sophisticated, brand-new home that offers an incredible combination of luxury, comfort, and value. Located in a prime area, this expansive single-family home is the perfect place to create lasting memories with your family. You wont find a better deal anywhere! As you step inside, you're welcomed by an impressive 9-foot ceiling on the main floor, which sets the tone for the rest of this beautifully designed home. The contemporary kitchen is the heart of the home, complete with brand-new, top-of-the-line stainless steel LG appliances, including a French-door fridge and high-efficiency laundry units. A cozy breakfast nook, formal dining room, and spacious living room all feature gleaming hardwood floors, creating a warm and inviting atmosphere. The main floor also includes a large foyer and a convenient powder room for guests. Upstairs, the luxurious primary bedroom is a true retreat, featuring a grand walk-in closet and a spa-like en-suite bathroom. Four additional generously-sized bedrooms offer ample space and natural light, perfect for children, guests, or a home office. A full bathroom and a well-placed laundry room complete the second level. But the features don't end there! Take the stairs to the top floor, where you'll discover a fantastic great room that's ideal for entertaining, complete with access to a private balcony where you can enjoy peaceful outdoor moments. The fully finished basement offers even more living space, including a sun-filled office, a spacious family room, and another full bathroom, perfect for guests or multi-generational living. With all new high-quality finishes, this home has it all luxury, convenience, and a layout that suits modern living. Flooring: Main floor features hardwood, second floor, and basement are carpeted. Front Photo Staged. Don't Delay! Schedule your private tour today! You will not regret! (id:47351)
32 Enfield Crescent
Brantford, Ontario
Welcome to 32 Enfield Crescent, Brantford. This fully renovated 4 bedroom, 2 bathroom home is located in one of Brantford’s most sought after North End neighbourhoods. The main floor is filled with natural light from large windows and features a spacious living room, a kitchen with stainless steel appliances, and a dining area with walk-out access to the large, fully fenced yard with a floating deck—perfect for relaxing or entertaining. Upstairs, you’ll find 4 generous bedrooms with ample closet space and a bright 4 piece bathroom. The finished basement adds even more living space with a large rec room and a second full bathroom. Move in ready and perfectly located—don’t miss out on this North End gem! (id:47351)
1327 Anton Square
Pickering, Ontario
This charming 4-bedroom, 4-bathroom home with a finished basement offers an excellent opportunity for families or individuals looking for a blend of space, convenience, and comfort. Nestled in a sought-after neighbourhood, this property is ideally located near shopping centers, medical centers, recreation centers, parks, schools and transit, ensuring you're never far from all the amenities you need. The freshly painted interior and the light-filled family room area creates an inviting space for both everyday living and entertaining guests. Equipped with stainless steel appliances and quartz countertops, this kitchen is perfect for preparing meals and hosting gatherings. Each bedroom offers lots of closet space and natural light, with the primary bedroom featuring an en-suite bathroom for added privacy. The backyard is ideal for relaxation or outdoor activities. It offers a large deck, a salt water hot tub, leaving enough room for gardening or play. The basement includes a convenient washroom, perfect for guests or added comfort. The spacious rec room provides the ideal space for relaxation, entertaining and the extra room is perfectly suited for a home gym or workout area, allowing you to stay active in the comfort of your own space. This well-maintained home offers both comfort and versatility, with plenty of room to make it your own. Start creating new and unforgettable memories in this beautiful home! (id:47351)
71 Fordover Drive
Toronto, Ontario
Welcome to this turnkey bungalow in the highly sought-after Guildwood neighborhood! This home showcases thoughtful upgrades and impeccable pride of ownership. The main floor features tile and hardwood throughout, with an open-concept kitchen, living, and dining area. Both full bathrooms have been updated and include heated floors for added comfort. The finished basement, with a separate entrance, includes a spacious rec room with a gas fireplace and a renovated home office. You'll appreciate the abundance of built-in units and smart storage solutions. Step outside to a perennial garden and spacious garage, plus beautifully landscaped backyard. Relax or entertain on the large private deck, surrounded by mature trees. As a bonus, the fully finished and insulated 8x10 shed tucked among the trees can be used all winter long making it a perfect retreat, playhouse, or creative space. Just steps away, enjoy a secluded park and scenic trails that lead to the lake, offering endless outdoor enjoyment. The friendly neighborhood is also home to excellent schools, making it a perfect place for families. (id:47351)
1107 - 55 Clarington Boulevard
Clarington, Ontario
Gorgeous Brand New Never Lived In Before Condo Unit Available For Lease In A Terrific Location. All Brand New S/S Appliances In The Kitchen Including A B/I Over The Range Microwave & Backsplash. The Spacious Primary Bedroom Boasts A 3 Piece Ensuite With A Separate Tiled Walk In Shower. There Is A Laundry Room Which Also Has Shelves For Extra Storage Capacity. Another Full Bathroom With A Tub. Enjoy Your Morning Coffee & Breakfast On The Generously Sized Balcony. Open Concept Layout Great For When Family & Friends Are Over. Close To Schools, Parka, Banks, Restaurants, Hospital, Transit, Grocery Stores, Clothing Outlets, Plazas & Min Drive To HWY 401. (id:47351)
67 Boyd Crescent
Ajax, Ontario
**Move-In Ready!** Welcome to this stunning, updated semi-detached home in the heart of Northeast Ajax! From the moment you step inside, you'll be impressed by the spacious and inviting layout thats perfect for modern living. The brand new kitchen is a true showstopper, featuring custom cabinets, gorgeous quartz countertops, and a stylish new sink and faucet. Cook and entertain with ease using the brand new, stainless steel appliances, complemented by a chic ceramic floor and backsplash that adds a touch of elegance.The kitchen also boasts a convenient walkout to a large deck. Perfect for your personal outdoor retreat and ideal for relaxing or entertaining family and friends. Inside, the home is freshly painted throughout, and you'll love the plush new broadloom on the second floor and stairs, which adds warmth and comfort to the space. A brand new garage door enhances the homes curb appeal and sets the tone for the care and attention thats gone into every detail of this home. Located just steps away from schools, parks, scenic golf courses, a vibrant recreation center, a sports complex, and a dog park, this home offers the perfect balance of convenience and and an active lifestyle for growing families. Don't miss this opportunity! (id:47351)
304 - 1603 Eglinton Avenue W
Toronto, Ontario
South facing Midtown Condos by Empire Communities - A boutique style condo by the future Oakwood LRT station and just steps to the existing Eglinton West subway station. 2 bedroom +Den and 2 bathroom suite with lots of natural light. 9'ft smooth ceilings thru-out w/pot lights. Walk-in closet. Building Amenities include: Concierge, Party Room w/Fireplace & TV, Exercise & Yoga rooms, Guest Suites, Rooftop Deck w/BBQs, Pet Wash & Bicycle Repair Room. (id:47351)
302 - 76 Aerodrome Crescent
Toronto, Ontario
Location. Location. Location. This meticulously maintained, freshly painted, bright, and spacious 2-bedroom home with 2 full bathrooms, offers the best of condo living in a quiet low-rise building. Ideally located near everything that Leaside has to offer, your new home is a short walk to transit, shops, schools, local parks, playgrounds, restaurants, and the upcoming LRT stop. Close to Flemingdon Park Golf Club, Edwards Gardens, Sunnybrook Park, Sunnybrook Hospital, and easy access to downtown Toronto with the DVP just minutes away. Top Rated Bennington Heights/Leaside High School District, Great Family Friendly Neighbourhood, Beautiful Sun Filled, Well Maintained, 2 Bed & 2 Full Bath Townhouse W/Open Concept Living Area, Modern Kitchen & Dining Area, Master Bedroom With Ensuite, Dual Closets & Enjoy Quiet Evenings On Pvt Balcony, Close Proximity To The Future Lrt (id:47351)
