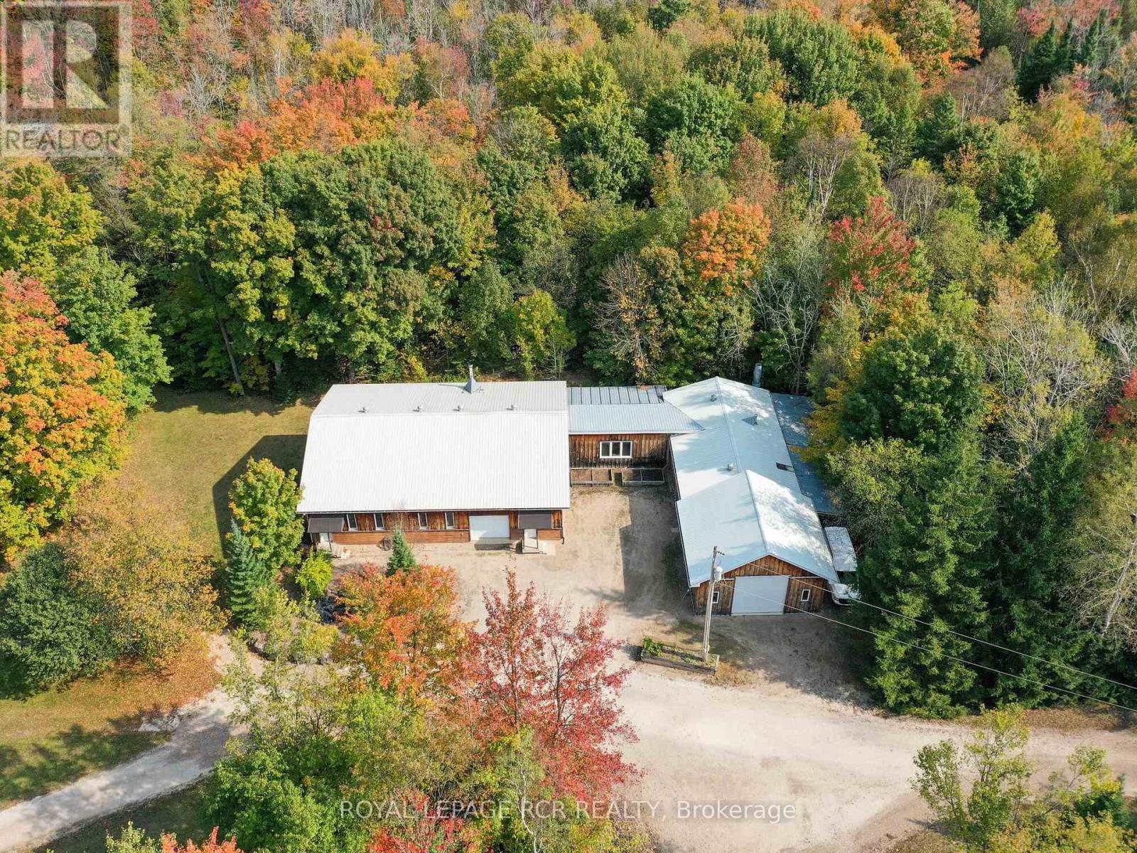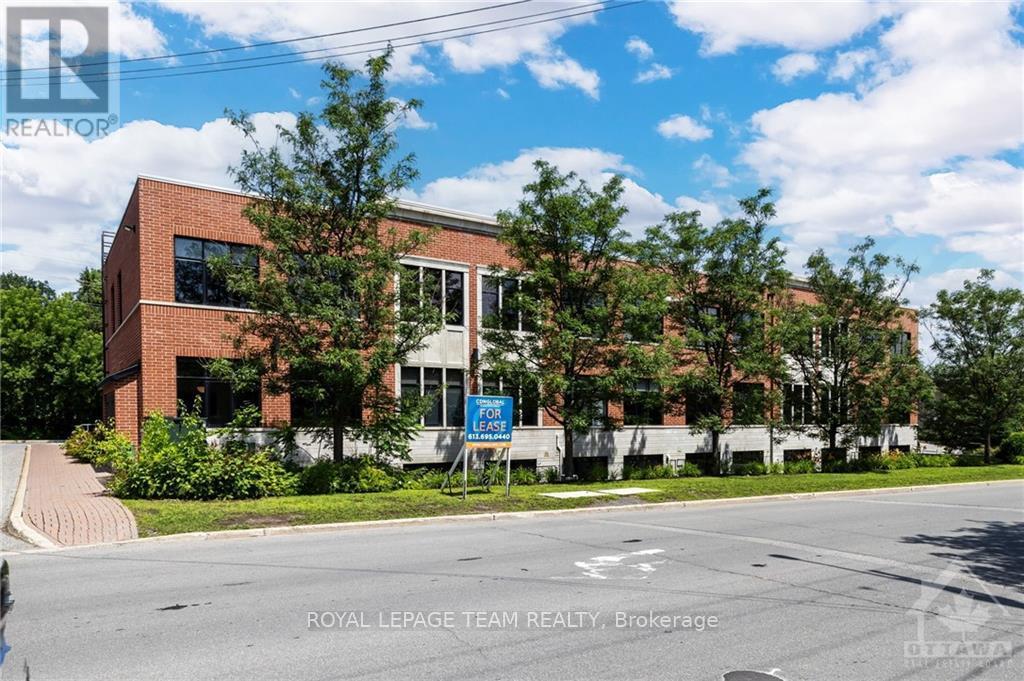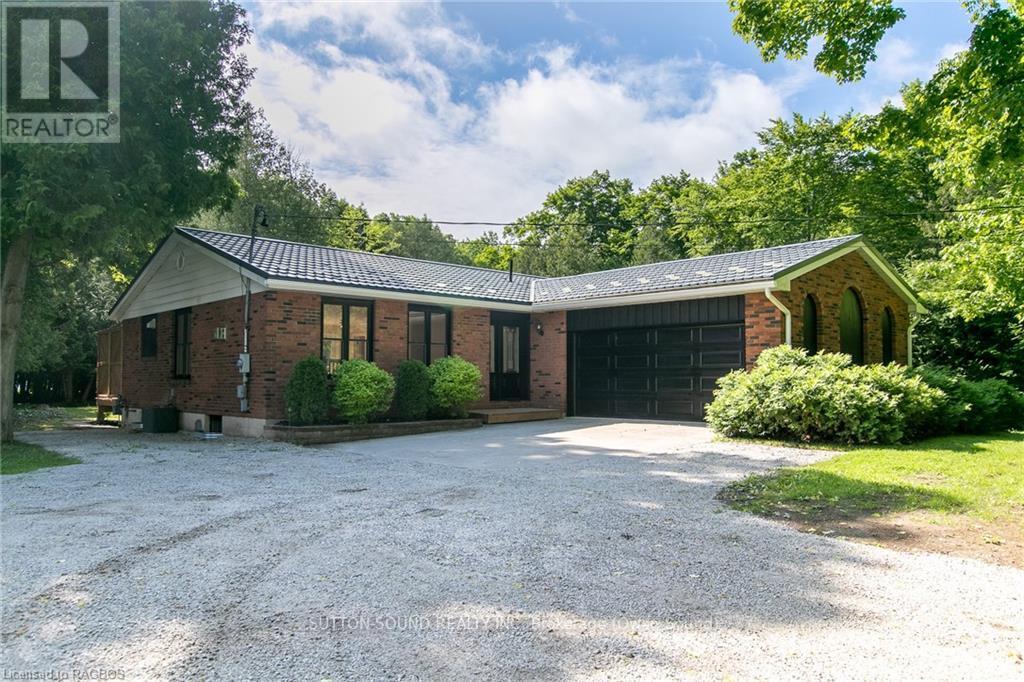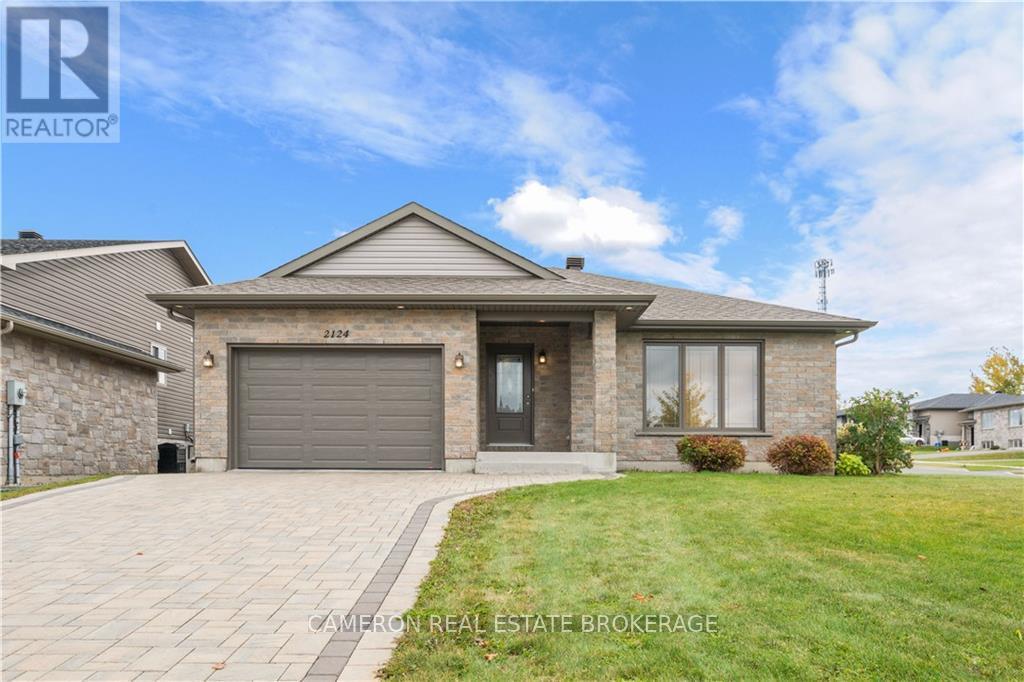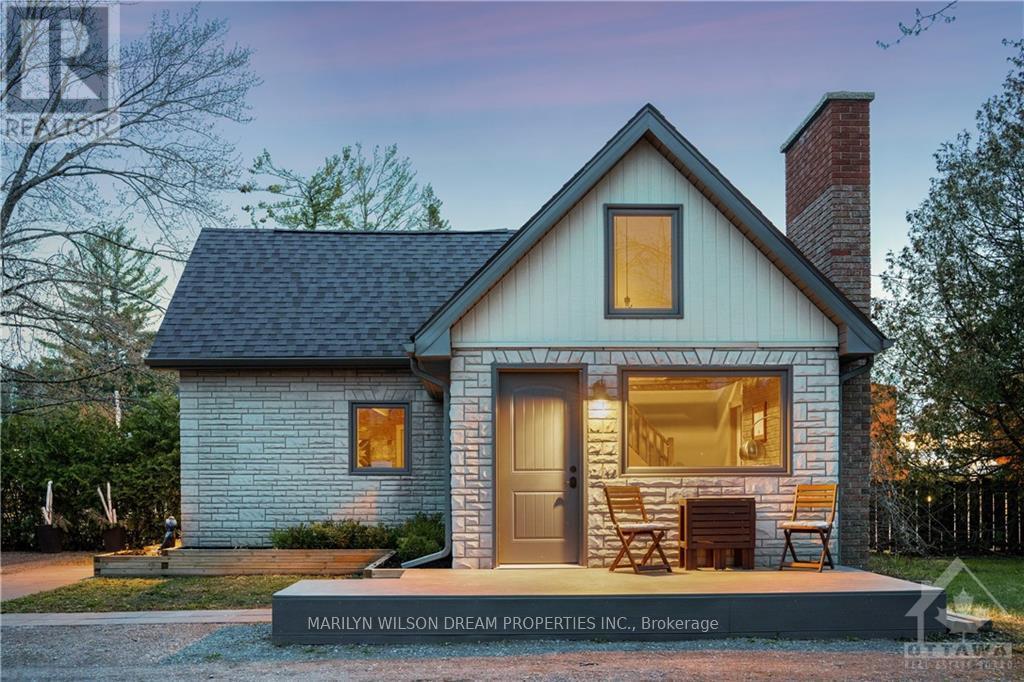225 Spruce Street S
Timmins, Ontario
Calling all commercial building buyers! Unique building centrally located and just under 14,000 square feet of total space. Was previously a wholesale food distributer warehouse and has been used as a gym for many years as well. There is a hidden tall garage door behind the front facade and 12 to 18 foot ceilings with 3 phase 400 amp power and two furnaces and HVAC units. There is parking in front of building on Spruce Street S and additional parking in back of building off of Pine Street S. MPAC CODE 530, sq ft 13,797, heat/hydro paid by tenant, No rentals, Postal Code P4N 2MB PIN 654041972 (id:47351)
593 Airport Road
Petawawa, Ontario
This spacious 4-bed, 3-bath family home (1982) is situated on a 1-acre lot minutes from town & offers privacy in a peaceful setting. Freshly painted main Living spaces w/new baseboards, creating a bright, inviting atmosphere. The primary bedroom includes a convenient 2-piece en suite. Hardwood flrs in most main living spaces, no carpet. Open concept floor plan flows seamlessly to a deck for outdoor enjoyment. Lower level has also been freshly painted & features a large family room, additional bedroom, a den/office, laundry and a NEWLY installed 3-piece bath. Paved driveway leading to an attached insulated double garage (24'7" x 27'6") & breezeway (11.11" x 27.2"), poured concrete pad for future extended deck, 5-bay enclosed pole shed with cedar doors & hydro (permitted), 12 x 16 drive-in shed + an insulated workshop with hydro, along with several smaller sheds. Flooring: Hardwood, Flooring: Linoleum, Flooring: Mixed Specs: shingles 2014 w/ 30-year shingles, gas furnace Dec 2015, Heating: $1515.87[2024], Electricity: $1412.52[2024]. (id:47351)
425457 25 Side Road
Amaranth, Ontario
Exciting opportunity for 45 acres of land in central Dufferin with quick access to major roads & highways, featuring an excellent workshop structure, approximately 5,500 sq.ft. + 980 sq.ft. lower level walkout basement area. The Rural Zoning allows for an extensive list of permitted uses, with current use of cabinet fabrication. This beautiful Board & Batten structure is privately situated from the road in a beautiful hardwood forest setting. The main area is bright and open with separate office and washroom; there is a paint booth area, storage areas, drive-in workshop area with 12' x 12' overhead door and vaulted ceiling, plus exterior overhang for outside storage. The workshop features radiant, in-floor heating with propane boiler. There is a separate entrance to finished lower level offering approx. 980 sq.ft., full kitchen & bathroom, above-grade windows and walkout to yard. The site offers lots of room for parking. That's not all - enjoy living in the rustic charm of a beautiful log home, 3 bedrooms, 2.5 bathrooms, finished walkout basement and separate coach house with heated 2 car garage and spacious upper level featuring Great Room with vaulted wood ceiling, kitchenette, 2 bedrooms, 2 bathrooms and walkout to upper balcony & main house. This captivating property also has several other detached storage buildings/barn and a multi-use studio located in the forest. The land is rolling and treed with over 6000+ plantation and currently under a Managed Forest Land Tax Incentive Program. Fibre Optic cable has recently been installed to the property for modern connectivity. Very well maintained and presented, this one must be seen to be appreciated. Click on multi-media link for more photos and floor plans. Please do not attend at the property without a confirmed showing appointment. (id:47351)
425457 25 Side Road
Amaranth, Ontario
Is it time to mix business with pleasure? -this captivating property could be the answer. Enjoy the warm & relaxed atmosphere of this Swedish Cope log home in a private, wooded setting with the opportunity to utilize the extensive 5,500+ sq.ft., workshop with radiant in-floor heat, lower level walkout complete with guest suite & full bathroom, for endless possibilities of home occupation, home industry, hobbies, storage. This picturesque 45 acre property is rolling with mixed forest, 6,000+ tree plantation, meadow, walking trails & currently under Managed Forest Tax Incentive Program. Featuring the rustic & charismatic 3 bedroom, 3 bathroom main log home showcasing unique craftsmanship throughout, including a gourmet kitchen with gas range, handmade tile floors, Great Room with woodstove and custom staircase, plus finished walkout basement. The adjacent coach house offers a heated 2 car garage & spacious 2 bedroom, 2 bath loft/Great room with w/o to upper patio & bridge connecting back to main house. There's much more, including a quaint studio set in the forest & several storage buildings/barn. Enjoy a secluded lifestyle with the bonus of fibre optic cable for connecting with the world. This extensive & exciting property is well maintained & presented throughout. See attached zoning permitted uses. Enjoy the video tour & floor plans & lots of additional photos in the virtual tour package link. Please do not attend property without a confirmed showing appointment. (id:47351)
115 Nippissing Ridge Road
Tiny, Ontario
End Unit/ Cul de Sac Forest Lot In Exclusive Cedar Ridge Community. Stunning 1.5 Acres Of Sprawling Forest, W/Access To 350Ft Of Waterfront (Priv.Park). Enjoy Quiet Beach, Breath-Taking Sunsets,Camp...Build Cottage Retreat Or 4-Season Home! Cedar Ridge Is Spectacular & Affordable! . Short Drive To Lafontaine & Barrie. Close To Wasaga Beach, Awenda Provincial Park, Midland & Collingwood. **EXTRAS** Embrace A Superior Lifestyle, Relax With Nature Walks, Swimming, Boating, Fishing & Waterfront Life! Enjoy Privacy, Open Spaces, Breath Fresh Air! Use As Weekend Get-Away, Primary Residence, Work From Home & Re-Connect With Nature! (id:47351)
481 Barrett Farm Drive
Ottawa, Ontario
NEW PRICE! Additional $15K discount reflected in price shown. Premium new construction "Samira" interior town with Modern elevation and $16,000 in designer upgrades! 3 bedrooms plus laundry room on 2nd floor, 2.5 baths finished basement family room, oversize garage. Just a few quick occupancy units remaining in this lovely neighbourhood!.... Beautiful "Samira" interior unit townhome from Ottawa's 2023 Home Builder of the Year- Tamarack Homes, is move in ready for occupancy as early as 30 days from firm agreement. Many of the most popular upgrades added. ie. central air conditioning, pot lights, cabinetry, pots and pan drawers, quartz counters throughout and more! Energy Star. Added width single garage at 11' x 20' is drywalled and equipped with insulated garage door. 2 piece rough in for future basement bath. See attached multimedia link/tour which shows a model home, not the listed property, so colours and finishes will vary and no appliances included. (id:47351)
600 - 2725 Queensview Drive
Ottawa, Ontario
Prime Office Space for Lease at The Chambers. Well-appointed end unit office space offering approx 1,200 sq. ft. of elegantly decorated lower-level workspace. Convenient Location is accessible from Queensway and a short drive from both downtown and Kanata. Great on-site free parking directly in front of the end cap unit. The unit features a private secure entryway. Fixtured with beautiful accent lighting, new carpets, and wooden flooring. Space includes three carpeted offices, a kitchenette with a dining area, and a full 3pc bathroom with tile surround and a stand-up glass shower. Two south-facing offices with large windows provide an abundance of natural light. Within walking distance to Pinecrest LRT stops. Proximity to various shopping centers, restaurants and gym. Gross lease includes all utilities, CAM. Phone/Internet is tenants expense. Salon/boutique use not allowed. Office use preferred. Min 3 years lease, landlord requires shared access to the dishwasher installed in the leased premises. (id:47351)
717 - 3005 Pine Glenn Road
Oakville, Ontario
Beautiful luxurious 1 bed full bathroom condo in Bronte Creek. Suite includes storage locker. Features modern kitchen, brand new stainless steel appliances, granite countertops, high end hardwood flooring and marble ceramics. Close to prestigious schools, Bronte GO station, accessible to transit, Hwy 403, 407 and QEW. Please allow 24hr notice before showing. The current tenant is willing to extend the lease another year, if possible. (id:47351)
318743 Grey Road 1 Road
Georgian Bluffs, Ontario
This Sounds like a fantastic property! The spacious 2880 sq. ft bungalow, located on Grey Road 1 just outside of Owen Sound.\r\nOffers great proximity to both the Legacy Ridge Golf Course & Cobble Beach Gold Links, as well as the Georgian Bluffs boat launch. Its modern upgrades, including a new kitchen with stainless steel appliances, maple hardwood floors, and a walk in pantry, make it perfect for comfortable living. The main floor laundry is a convenient feature, and the large entertainment deck adds the the appeal, making it ideal for hosting or enjoying the outdoors. With a triple wide driveway and a private landscaped lot measuring 80 x 250 ft, there's ample space for parking and privacy. The municipal water supply is also a bonus for ease of living.\r\nWould you like more details about this property, or are you considering a visit? (id:47351)
Lt 41,75,40 Portland Street
Georgian Bluffs, Ontario
These 21 acres have been waiting patiently to share its abundance with the right committed visionary. Amazing property -not just for its physical beauty, but for its remarkable touch of history. This "Hidden gem" above the original Shallow Lake has a combination of open fields & forest that gently tier toward the waters edge with the buildings sitting on the higher flat land. The "Noble Ranch" built on the ruins of the giant Canada Cement Factory, Closed years ago. Multiple buildings stand including the large two level “Portland Cement” building, a large insulated storage building and an insulated studio space with hydro --another is secured and remains as a footprint for the new buyer to use in establishing presence of past buildings. For years the zoning has been Open Space and Environmentally protected, but the land has been farmed and the buildings are currently being used for storage. The property consists of three municipal roll numbers (42036200091550, 420362000915700 & 420362000915800), All 3 properties sold together --1 Property, 3 Roll Numbers. Selling "as is". (id:47351)
2124 Tremblay Avenue
Cornwall, Ontario
Quality Menard-built bungalow in the beautiful East Ridge subdivision of Cornwall. Full stone exterior with landscaped lot including interlock driveway and rear patio with included gazebo. Modern open concept interior includes a combined living-kitchen-dining space with a lovely gas fireplace. Quality hardwood flooring throughout the main floor. The kitchen includes beautiful wood cabinetry, granite countertops, included appliances and a walk in pantry. The main floor includes a spacious primary bedroom with walk-in closet and 3-piece ensuite bath, a generous guest bedroom and a full bathroom along with convenient main floor laundry. The basement is prepped for finishing with a bathroom rough-in, insulation and vapor barrier installed - potential for a large rec room or additional bedrooms as desired. A low-maintenance home with top-quality finishes and construction in a beautiful neighborhood. 48 hour irrevocable on all offers, Flooring: Hardwood, Flooring: Ceramic (id:47351)
1418 Stittsville Main Street
Ottawa, Ontario
Step into the charming world of 1418 Stittsville Main, a rustic log construction home located in the heart of Stittsville. Nestled on a vast double lot spanning 74.00x148.50 ft & accessible from 3 sides, this property offers potential for development & possible land assembly. Zoned as Traditional Main, the property boasts an abundance of commercial, institutional & residential uses. Inside, you are greeted by a warm & inviting seating area with a gas fireplace mounted on brick. A cozy living room with natural light & wood walls. Updated with modern kitchen & bathroom fixtures, hardwood flooring & stairs & a vaulted cathedral ceiling with exposed rough-cut rafters. Upstairs, a serene bedroom & a loft area. Outdoors, the home seamlessly blends with its surroundings, featuring a private yard with raised planters, an interlock path & meticulously designed landscaping by Outdoor Living. 24 hour notice required for all showings. 24 hour irrevocable on all offers. (id:47351)


