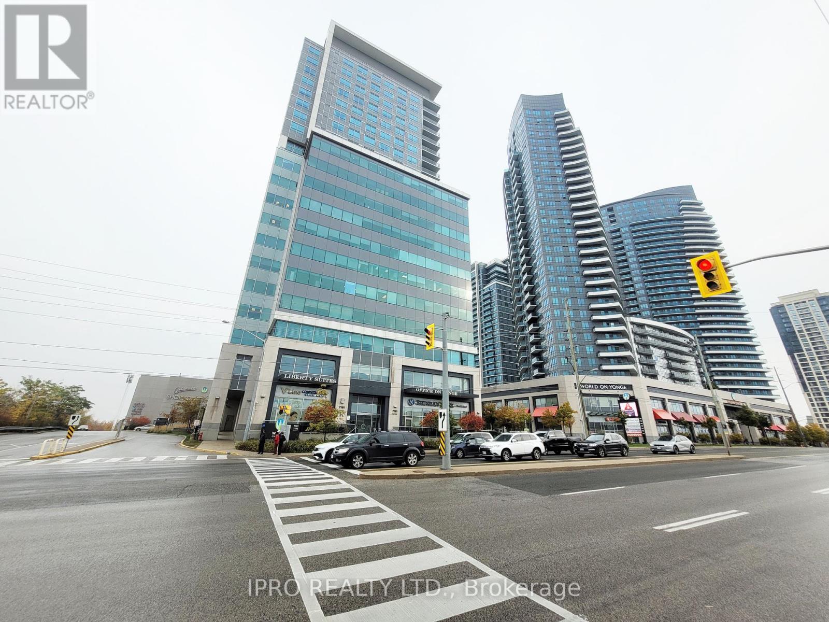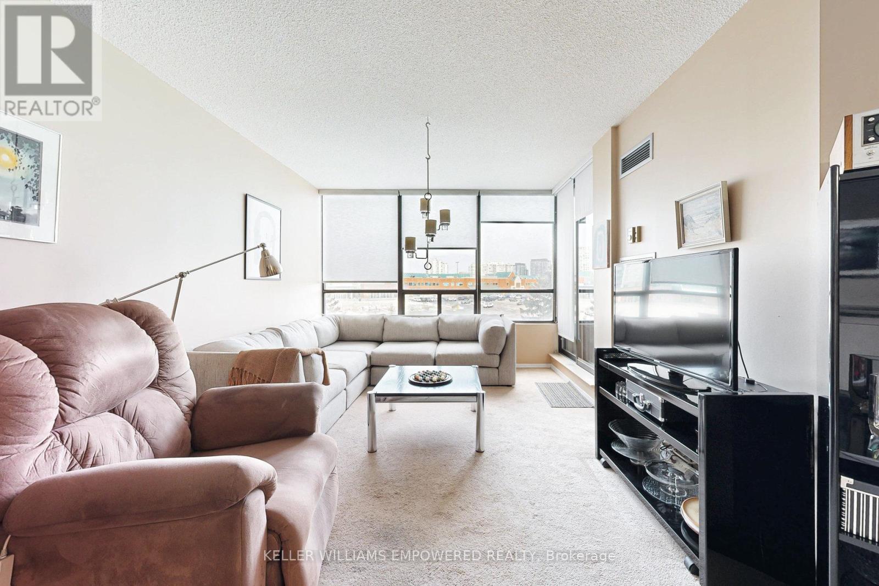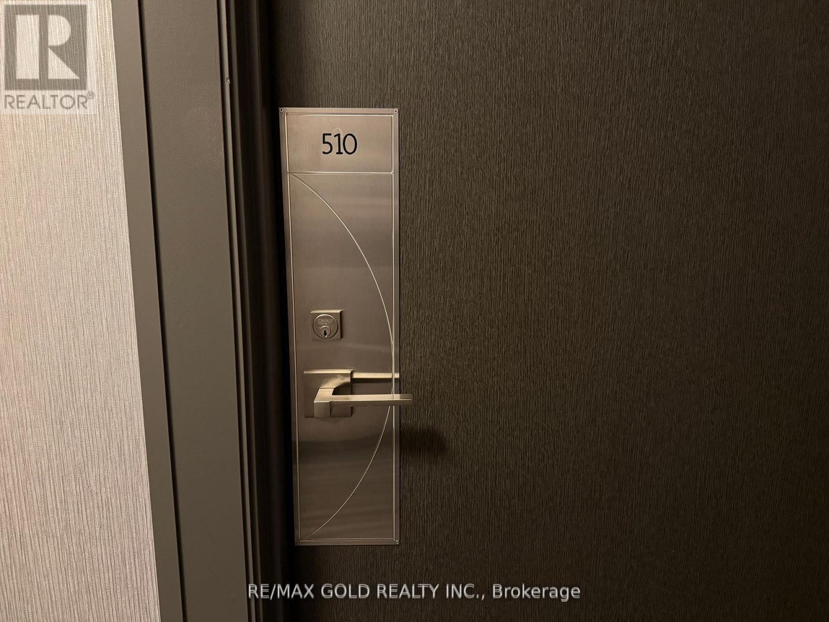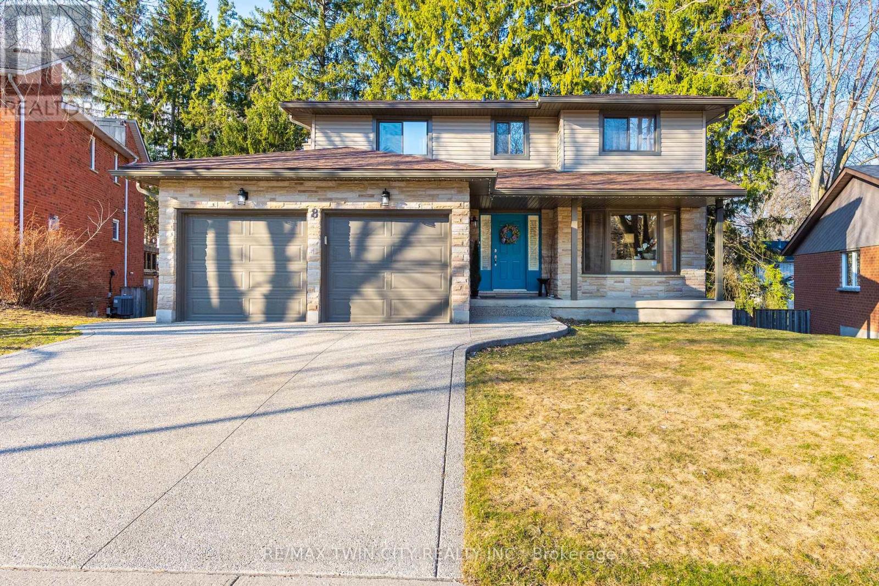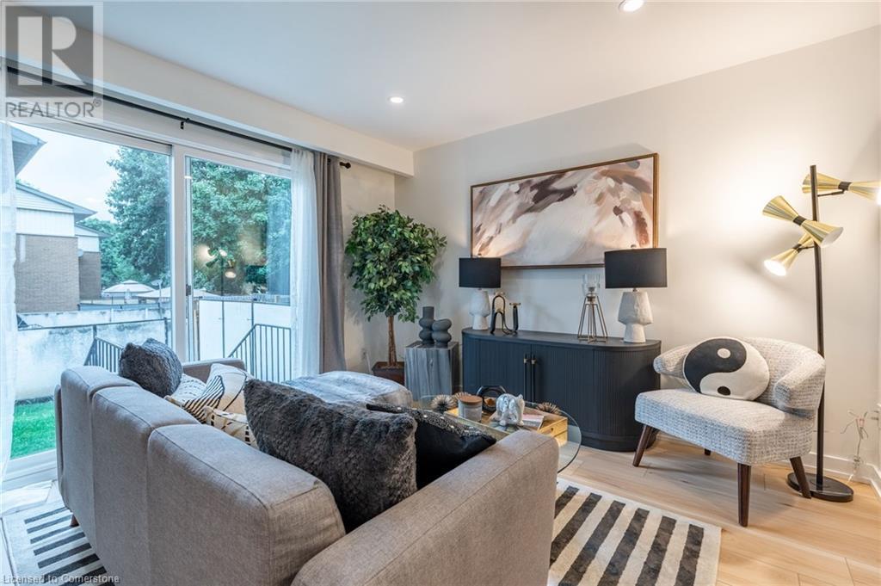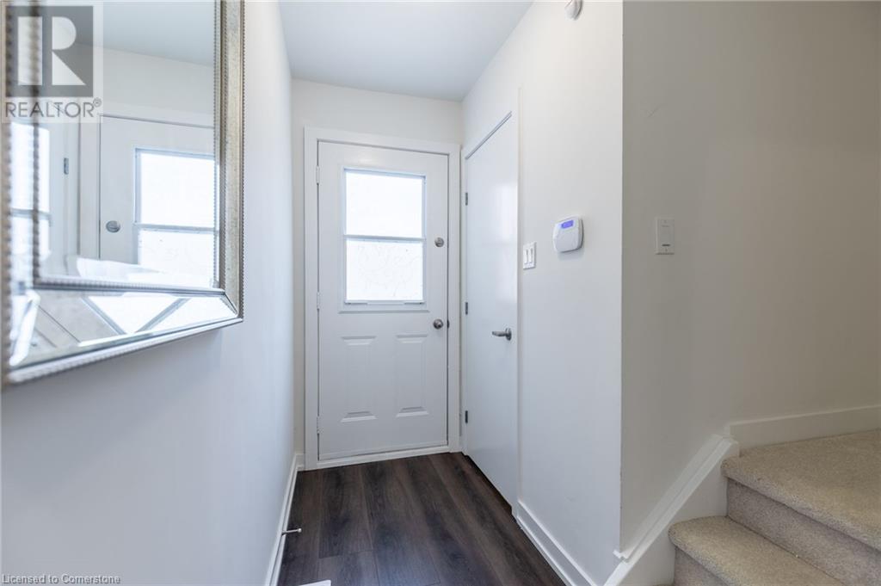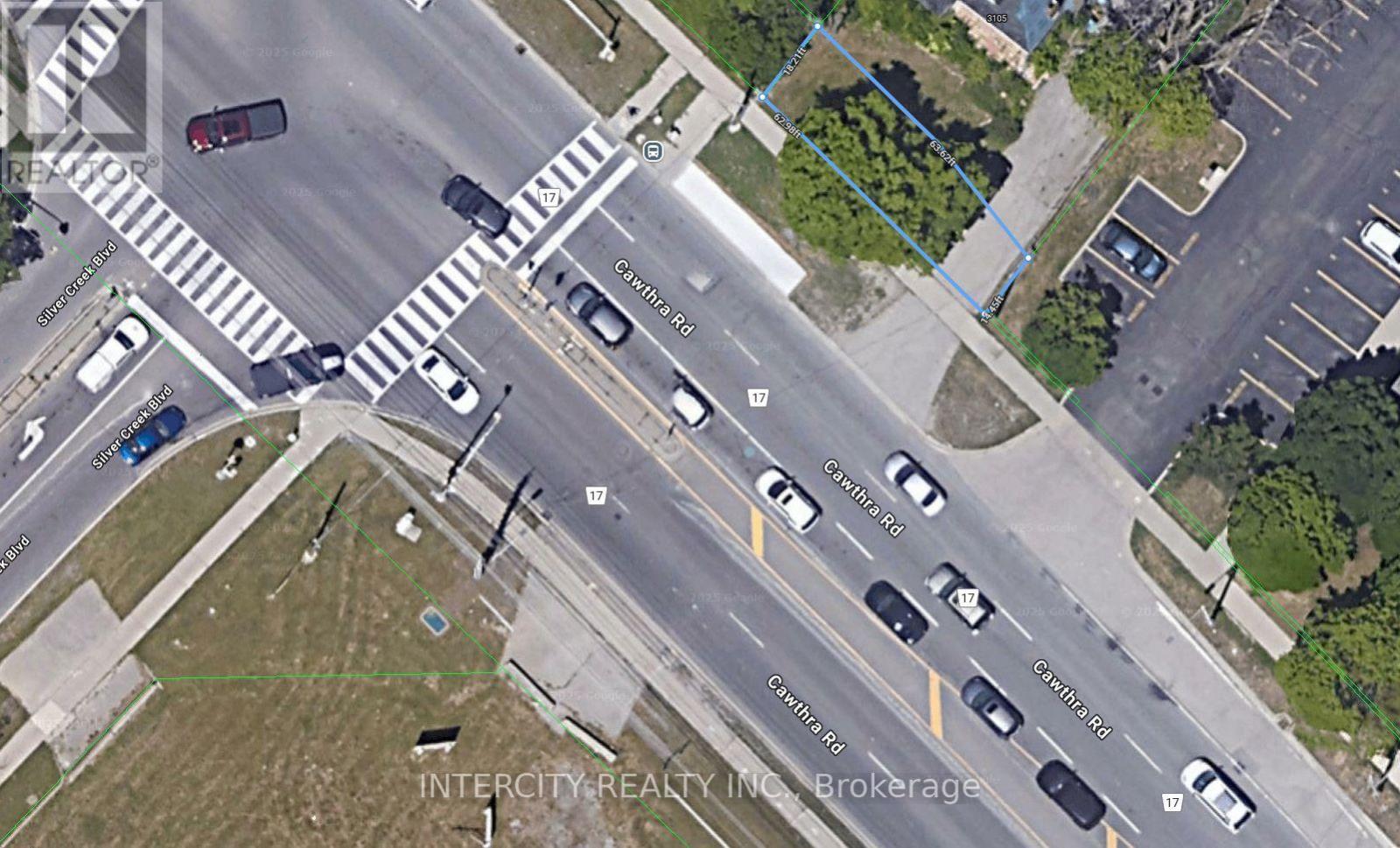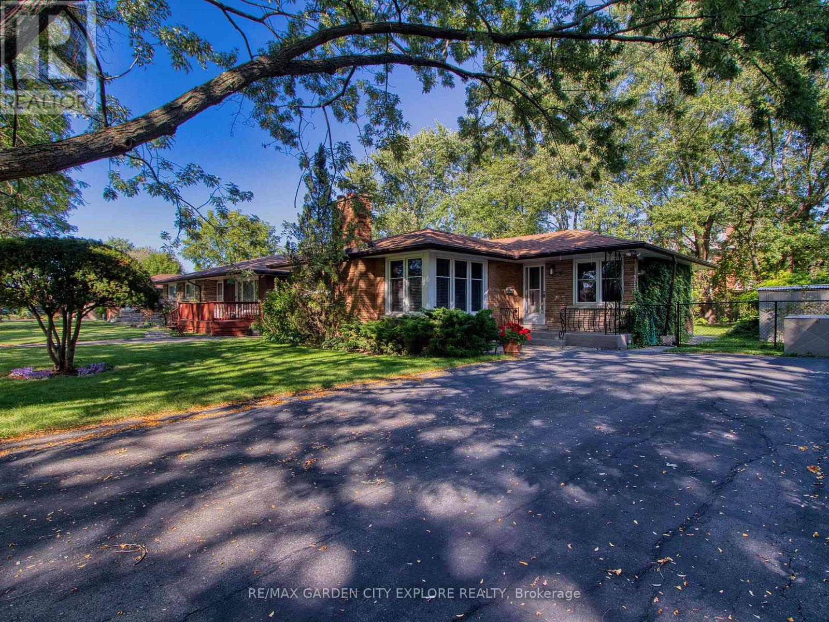4510 - 3900 Confederation Parkway
Mississauga, Ontario
This exceptional unit comes fully furnished with custom-designed pieces by Lux Interior Design Toronto, ready for you to move in and enjoy! Experience luxury living at its finest in the sky! Welcome to Rogers' stunning and modern Signature Building one of the most sought-after residences in the prestigious M-City condos. This exquisite 3-bedroom, 2-bathroom unit offers 908 sqft of interior living space with laminate throughout , complemented by a spacious 302 sqft wrap-around balcony, presenting an unobstructed, breathtaking North East-facing view of the iconic CN Tower with floor to ceiling windows. The sleek, contemporary kitchen is equipped with quartz countertops and premium stainless steel appliances & hidden fridge cabinet, perfect for any culinary enthusiast. Elevate your living experience with easy access to the high floor via a fast-speed elevator, and enjoy the convenience of parking and storage located on the same floor, just steps from the P2 elevators.This unit has never been rented and is pet-free, giving it a pristine, model-home feel. Notable features include a custom 3-bed bunk bed in the second bedroom, a walnut-finish desk in the third bedroom, and a chic grey tufted storage bed in the primary bedroom.Indulge in breathtaking views of Celebration Square, where you can enjoy live concerts or marvel at the fireworks display. This luxurious, custom-furnished unit is truly one-of-a-kind. You must see it in person to appreciate the meticulous attention to detail and what sets it apart from the rest. Please see attachments for a complete list of included custom furniture. 5 Star Hotel Life Style, 24 Hr Concierge, Magnificent Lounge Area, Special Events Space, Multipurpose Games Area, Outdoor Salt Water Pool, Splash Pad, Skating Rink, Smart Door Locks , thermostat & high speed internet included. All Top Notch Appliances & Accessories! Minutes from Square One Mall, Transit and all major highways. (id:47351)
Lower Level - 27 Gondola Crescent
Brampton, Ontario
Spacious 2 bedroom lower level for rent in a charming bungalow. This unit features 2 bedrooms and a 3pc bathroom. There are two (2) tandem parking spots to use and shared access to the backyard. Utilities are shared 30% with the upper level tenants.nants. (id:47351)
29 Wingate Crescent
Richmond Hill, Ontario
Experience elegant living on one of the most prestigious and quiet streets in Bayview Hill, Richmond Hills most sought-after community. This sun-drenched, south-facing residence sits on a premium lot, offering 4,585 sqft of luxurious space (as per MPAC) and featuring a breathtaking 18 ft ceiling in the main living room. The gourmet chefs kitchen is fitted with S/S appliances. Four spacious bedrooms, each with its own ensuite bathroom. The primary suite includes a custom build walk-in closet. The professionally finished basement features a wet bar, two additional bedrooms, and a dedicated home office. Thoughtfully upgraded for comfort and function, this home includes two sets of furnaces and A/C units, an irrigation system, and new fence (2024) for added privacy and curb appeal. Located within the boundary of the top-ranking school zone, this home offers an exceptional lifestyle in one of the areas finest neighborhoods. Move-in ready with recent renovations and luxury finishes. (id:47351)
814 - 4800 Highway 7
Vaughan, Ontario
Indulge in luxury urban living at Avenue On 7 with this spectacular sun-drenched corner unit featuring floor-to-ceiling windows and unobstructed northwest views. Spanning just over 850 sq. ft. this 2-bedroom, plus a Den, 2-bathroom condo offers a chic, contemporary lifestyle with 9' smooth ceilings, pre-engineered hardwood flooring throughout, and upgraded lighting. The modern kitchen is a chef's dream, showcasing granite countertops, stunning finishes, and stainless steel appliances. The split floor plan provides privacy, and the expansive balcony is perfect for enjoying stunning sunsets. Building amenities are top-notch, including a 24/7 concierge, a rooftop saltwater pool, a sauna, cabanas, a gym, billiards, a party room, guest suites, and ample visitor parking. Located with convenient access to major highways (400/407/427), TTC, VIVA Transit, and nearby shopping. Includes 1 parking space and 1 locker. Don't miss this rare opportunity to live in style and comfort! (id:47351)
12 - 160 Cidermill Avenue
Vaughan, Ontario
Beautifully appointed unit for lease. 2550 square feet of clean, well laid out main floor industrial space with a nice welcoming reception area, one large office, a kitchenette leading to an epoxy covered floor with radiant heat. Offers a large bathroom with a shower. Oversized drive-in door with a rear entrance man door.Utilities are split 50-50 with the landlord. Landlord occupies the mezzazine above and attached unit(13). Internet, phone lines and cable available. parking is first come , first use. Rear parking is available too. (id:47351)
5 Hartmoor Street
Markham, Ontario
Welcome To 5 Hartmoor Street, Nestled In The Highly Sought-After Wismer Community Of Markham. This Beautifully Maintained Freehold Townhouse Offers A Perfect Blend Of Comfort And Style. The Main Floor Features Gleaming Hardwood Flooring Throughout, Smooth Ceilings With Modern Pot Lights, And An Open-Concept Living And Dining Area That Floods With Natural Light Through Picture Windows. The Upgraded Kitchen Is A Chefs Delight With Quartz Countertops, Stainless Steel Appliances, Ceramic Backsplash, And A Bright Breakfast Area With Walk-Out To A Spacious Deck And Generously Sized BackyardPerfect For Entertaining. Upstairs, The Home Boasts A Large Primary Bedroom With A Walk-In Closet And A 4-Piece Ensuite, Along With Two Additional Spacious Bedrooms, All Adorned With Broadloom And Ample Closet Space. The Finished Basement Offers A Versatile Open-Concept Layout Complete With Laminate Flooring And Pot LightsIdeal As A Rec Room, Home Office, Or Gym. With A Newer Roof (2022), Owned Hot Water Tank, And Fresh Paint Throughout, This Move-In Ready Home Is Minutes Away From Parks, Top-Rated Schools, Public Transit, And Community Centres. The TTC Is at the Corner, and the GO Is Within Walking Distance. Dont Miss This Opportunity! (id:47351)
74 Hubner Avenue
Markham, Ontario
Welcome To 74 Hubner Avenue, Nestled In The Highly Desirable Berczy Community Of Markham. This Stunning 2-Storey Detached Home Offers Exceptional Curb Appeal With A North-Facing Frontage On A Quiet Street Near Top-Ranked Schools, Parks, And Amenities. The Main Floor Boasts A Bright And Open Layout Featuring Hardwood Floors Throughout, Soaring 17 Ft Ceilings In The Grand Foyer, Pot Lights, And A Gas Fireplace In The Family Room. The Chef-Inspired Kitchen Is Fully Upgraded With Quartz Countertops, Marble Backsplash, Extended Cabinets, Stainless Steel Appliances Including A Gas Stove, And A Walk-Out To A Private Deck With A Gas BBQ LinePerfect For Entertaining. Upstairs, You'll Find Four Spacious Bedrooms, Each With Access To Ensuite Baths, Including A Luxurious Primary Suite With A Walk-In Closet And 5-Piece Ensuite. The Unfinished Basement Offers Endless Potential For Customization. Additional Highlights Include A Double Garage, 3-Car Driveway (Total 5 Parking Spaces), Main Floor Laundry, And Central Air Conditioning. Move-In Ready With Flexible PossessionA Rare Gem You Dont Want To Miss! (id:47351)
3308 - 7890 Jane Street
Vaughan, Ontario
Introducing Transit City 5, A Stunning Residential Tower At The Heart Of The Rapidly-Growing Vaughan Metropolitan Centre Community. Functional Layout of 2 Bedrooms 2 Bathroom Unit. Stunning Unobstructed View. Stylish Kitchen With All Built In Appliances. Floor To Ceiling Windows. 3 Min Walking Distance To The VMC Subway Station. Easy Access To Hwy 400/407. Located Near The Best Shopping, Dining, And Entertainment Options In Vaughan. Indulge In Exclusive Amenities Such As A State-Of-The-Art Fitness Center, Yoga Studio, Party Room, And An Outdoor Terrace with Captivating Vistas, 24H Concierge/Security! Don't Miss This Opportunity To Lease An Extraordinary Condo In A Dynamic Community. Book Your Visit Today! Parking and Locker Included! (id:47351)
911 - 7191 Yonge Street E
Markham, Ontario
Prestigious 1,109 Sq Ft office unit with a Yonge Street address located at the world on Yonge complex. Yonge & Steels, with easy public transit access. Community of retail mall with shops, banks, restaurants, super-market and 4 residential condo towers. Whether you are looking for a legal office, an accounting firm, or even a medical clinic, this property has everything you need and more. Don't miss out on this incredible opportunity! The 1,200 parking spaces available make it easy for customers and employees to access the property. The building itself offers a mix of uses, making it perfect for any business professional. Free visitor parking for 3 hrs, free parking for business owners. It will impress your clients! A uniquely upgraded office space for you in Thornhill with a clear West view. Winded glass entrance door in front of the elevators. Glass interior walls. Don't miss this opportunity. Close to public transit and future Yonge North subway extension. Property leased until March 14, 2026 for $4,300 + HST per month. Excellent tenant. Walking distance to the future Yonge North subway station. (id:47351)
401 - 7460 Bathurst Street
Vaughan, Ontario
Welcome to Promenade Towers! This rarely offered unit offers open concept living with an eat-in kitchen, ensuite laundry and large primary bedroom. Natural light fills the space and the bedrooms with floor to ceiling windows, complete with custom fitted blinds for privacy. Located steps to the Promenade Mall in an established neighbourhood, this 2 bed, 2 bath is within walking distance of public transit, library, grocery stores, places of worship, parks & more. Amenities, include a gated entrance with 24-hour security, an outdoor pool, a fitness room, a tennis/pickleball court, a squash court, a sauna, a party room, meeting room, rec room, and a guest suite. Monthly maintenance fee includes heat, hydro, water, central air conditioning, internet, cable and alarm system. (id:47351)
67 Chasser Drive
Markham, Ontario
Welcome to 67 Chasser Drive, a beautifully maintained Corner home, nestled in a sought-after Markham neighbourhood. This home offers excellent curb appeal with landscaping on a premium Corner lot. This sun-filled 3-bedroom residence boasts an inviting foyer with soaring ceilings open to the second floor. This home flooding with natural light from additional corner windows. The main floor features 9-foot smooth ceilings, elegant crown mouldings, and a freshly painted interior throughout move-in ready and perfect for families or professionals. The spacious, finished basement includes a 3-piece bathroom, extra living space for guests, a home office, and entertainment. Enjoy convenient access from the single garage directly into the home. Just minutes to top-Rated Schools, Markham Stouffville Hospital, Cornell community centre and shopping. Commuters will appreciate quick access to Highway 407, Mount Joy Go Station. This home delivers both comfort and connectivity. Don't miss your opportunity to own this exceptional corner-lot property. (id:47351)
26 Cypress Court
Aurora, Ontario
One Of A Kind Beautiful Home, Nested In A Quiet Court, 3 Beds and 3 bath, with Many Upgrades, long 3 Car Private Driveway, Tenant maintained well for the last two years. Gorgeous Eat-In Kitchen W/Quartz Stone Counter Top, Under Mount Sink, S/S Appliances, Backslash, W/O To west facing Beautifully Landscaped backyard, 2nd Floor Oak Hardwood Floors & Stairs, Large Master W/4Pc Ensuite, upgraded Vanities In All Wr, Lots Of Pot Lights, Walking Distance To Supermarket/Shoppers And Park, Great Restaurants. great opportunity for first time home buyer or investor. (id:47351)
3512 - 195 Commerce Street
Vaughan, Ontario
Brand New Modern Studio Condo in Prime Vaughan Location. 10ft ceiling. Kitchen Fully equipped with stainless steel appliances, quartz countertops, and custom cabinetry. Private Balcony Step outside to your own private outdoor space. Access to premium building features including a fitness Centre, resident lounge, rooftop deck, and more. Just Steps Away from Vaughan Metropolitan Subway Station. Be The First to Live in This Master-Planned Community W/ Access To 70,000Sqft Amenity That Includes A Swimming Pool, Basketball Court, Soccer Field, Kids Room, Music Studio, Farmers Market & Many More. Close To Shopping Centers & Entertainment Such As Ikea, Costco, Walmart, Cineplex, YMCA, Many Restaurants. (id:47351)
102 Carrville Woods Circle
Vaughan, Ontario
Available for Short-Term Rent *** Absolutely Stunning Family Home Backing onto Green Space in Prestigious Carville Woods! Welcome to this beautifully designed and impeccably maintained home, offering 2,955 sq. ft. of luxurious living space (as per builders plan) in one of the areas most sought-after neighborhoods. Thoughtfully crafted for both comfort and elegance, this home is perfect for families and professionals alike. Key Features: 1)Bright & Spacious Layout: Enjoy a large family room, elegant dining area, and a dedicated main-floor office ideal for remote work or study. 2)Soaring Ceilings :10 ceilings on the main floor and 9 ceilings on the upper and lower levels create an airy, open atmosphere.3) Upgraded Kitchen Features premium cabinetry and finishes, perfect for family meals and entertaining guests. 4)Hardwood Flooring :Rich hardwood floors on the main level add warmth and sophistication throughout. 5)Generous Bedrooms : Spacious upstairs bedrooms include a luxurious primary suite designed for relaxation.6) Finished Lower Level Includes a stylish rec room with a wet bar and 2-piece washroom ideal for entertaining or unwinding.7)Upscale Finishes: Frameless glass shower and high-end touches throughout for a refined living experience. 8)Private South-Facing Backyard Enjoy peaceful views with no rear neighbors *** Flexible Rental Options: This home is available furnished or unfurnished, giving you the flexibility to move right in or personalize the space to your taste.*** Prime Location: Nestled in a family-friendly neighborhood, this home is close to top-rated schools, the Lebovic Campus, scenic parks and trails, vibrant shopping plazas, and offers easy access to highways and the GO Station making your daily commute seamless. ***This home truly checks all the boxes for comfort, style, and location***dont miss out!*** Available for up to 6 month lease** (id:47351)
510 - 3700 Highway 7 Road W
Vaughan, Ontario
Beautifully upgraded condo with abundant natural light in the heart of Vaughan! This stunning unit boasts 9ft ceilings and premium upgrades and top-of-the-line appliances. Offering afunctional layout plus a balcony, this one-bedroom + den features an unobstructed view. The spacious bedroom with plenty of room for additional furniture. Enjoy a vibrant lifestyle with shops, restaurants, grocery stores, and public transit just a short walk away. Conveniently, the building also houses essential services such as doctors, dentists, pharmacists, opticians, and salons. Plus, you're just minutes from the Vaughan Metropolitan Subway Station, Vaughan Mills, Highways 400/407, Cineplex Cinemas, and more! Extras: 1 parking spot. Building amenities feature an indoor pool with a sauna and hot tub, gym, games room, guest suites, party room, bike storage, theatre/media room, golf simulator, rooftop garden & picnic area, visitor parking, concierge, and more. Don't miss this exceptional opportunity! (id:47351)
165 Banting Crescent
Essa, Ontario
Top 5 Reasons You Will Love This Home: 1) Step into this enchanting three bedroom townhome, where sunlight dances through the open-concept main level, creating a warm and inviting atmosphere 2) ideal for morning coffee or weekend barbeques, along with handy access from the garage to the backyard 3) Upstairs, you'll find three cozy bedrooms, each painted in soft, neutral tones that provide a calming retreat at the end of the day, including a primary bedroom with double closets, giving you plenty of space for storage 4) The heart of the home is a stylish, updated kitchen, where sleek stainless-steel appliances, topped off with a brand-new stove, make cooking a pleasure and entertaining a breeze 5) Ideally located just minutes from Base Borden and a short drive to both Barrie and Alliston for all your shopping, dining, and entertainment needs. 1,374 above grade sq.ft. plus an unfinished basement. Visit our website for more detailed information. (id:47351)
22 Longthrope Court
Aurora, Ontario
**Elegance/Magnificent Hm In Upscale Belfontain Community On Child-Safe Court W/A Glorious Outdoor Life & Country Style-Relaxing Bckyd**Gorgeous Foyer(20Ft Ceiling) Leading To All Principal Rm & Breathtaking Open Soaring Ceiling(15Ft) Living Rm W/Flr To Ceiling Wnw & Classic Wd B-Ins Bookcase Lib**Gourmet Kitchen W/Spacious Breakfast Area & Connected Large-Delightful Sundeck-Overkng Picturesque Bckyd**Impressive-Open View Thru Flr To Ceiling Wnw & Cathedral Ceiling Fam(20Ft Ceiling--Outstanding/Dramatic View)**Prim Br Retreat W/Fireplace-Sitting Area & Lavish Ensuite & Cozy Deck*All Ultra Generous Bedrms W/All Ensuites-Functional Laundry Rm**Prof./Recently Finished Spacious Bsmt(Lower Level---Feels Like A Main Flr)--Newer Kit,Large Rec Rm,A Separate/Enclosed Entrance & Newer 2Full Washrms & Extra Laundry Set(Suitable For Large Family Or Potential Solid Income:$$$)**Entertainer's Oasis & Summer Paradise--Backyard(In-Ground Pool,Waterpool--Outdr BBQ Area W/B-I Fireplace) & Large-Lounge Area On Large Backyard (id:47351)
8 Mill View Street
Kitchener, Ontario
Welcome to this beautiful upscale 2 story home with gleaming hardwood floors and stylish chefs kitchen in Doon. Featuring upper floor 4 bedrooms and 4 piece main bath including a large primary bedroom with walk in closet and updated 4 piece primary ensuite with glass shower, soaker bath tub and his and hers sinks. On the main floor has this beautiful chefs kitchen including granite and updated white cabinetry with contrasting dark island, little computer nook, all stainless appliances with gas stove top burners, adjacent open concept step down family room with a stone-faced wood fireplace. Walk outs from both kitchen and family room to fabulous private deck overlooking large yard and towering pines along perimeter. The living room/office with large bay window is located off the front foyer and the 2 piece bath and mud/laundry room finish off the main floor. Main floor also features Pot lights, California shutters, built in pantry, newer windows from 2021, Hardwood stairs case iron spindles. This home also has a fully finished basement including rec room with gas fireplace, Nice and bright with large windows overlooking back yard, Extra storage room for gym or office, a cold room plus extra 3 piece shower for any sleep overs. the walk out basement gets you into the huge backyard. Perfect size for a pool addition or your own private resort. Very private back there and fully fenced pie shaped lot. Low maintenance perennial gardens. It's a hiker's paradise just steps away along Grand River Trails. Quiet neighborhood and a commuter's dream - #401 just 2minutes away. Conestoga college and local amenities. Don't forget new in the last 5 years: exposed aggregate driveway and back patio, parking for 4 cars, garage doors, deck/siding and eaves, new sod. (id:47351)
81 Woodman Drive N
Hamilton, Ontario
This beautifully renovated end unit townhome is the perfect place to start your home ownership journey! Located in a family-friendly neighborhood, this gem offers a convenient lifestyle with easy access to highways, shopping, schools, and public transit. Step inside and fall in love with the brand-new eat-in kitchen, featuring stunning quartz countertops with breakfast bar and stainless steel appliances. The main floor boasts wide plank vinyl flooring throughout. The bright and inviting living room, complete with recessed pot lights, opens directly to the backyard. Upstairs, you'll find three bedrooms with large closets, and a stylish 4-piece bathroom. The unfinished basement offers laundry facilities and plenty of potential for you to customize the space to suit your lifestyle-whether it's a home office, workout room, or extra living area. This townhome also comes with the convenience of one assigned surface parking spot. Don't miss out on this incredible opportunity to own a modern, low-maintenance home! *Listing photos are of Model Home (id:47351)
20 Anna Capri Drive Unit# 14
Hamilton, Ontario
Welcome to Unit 14 at 20 Anna Capri Drive - a beautifully renovated townhome in the heart of Hamilton Mountain! This stylish home features a brand new kitchen with quartz countertops, stainless steel appliances, and an open concept living room and dining room perfect for entertaining. Enjoy the elegance of luxury vinyl plank flooring throughout the main level. Upstairs offers 3 generously sized bedrooms and a fully updated 4-piece bathroom. The unfinished basement includes the laundry area and provides plenty of potential for future living space. The private backyard, a 1-car garage and private driveway complete this home. This home is conveniently located just minutes from the LINC, schools, shopping, and all amenities. A perfect blend of comfort, style, and location! * Listing photos are of Model Home (id:47351)
88 Tunbridge Crescent Unit# 49
Hamilton, Ontario
Welcome to Unit 49 at 88 Tunbridge Cres. - a beautifully renovated townhome in a sought-after Hamilton Mountain location! This bright and stylish home features a brand new kitchen complete with quartz countertops, stainless steel appliances, and full pantry for added storage. The open concept living and dining area is finished with luxury vinyl plank flooring, creating a warm and modern feel. Upstairs offers three spacious bedrooms with ample closet space and a fully updated 4-piece bathroom. The unfinished basement includes laundry and awaits your personal touch. Enjoy the convenience of your own private backyard, garage and driveway. Ideally located just minutes to the Red Hill Valley Parkway and the LINC, close to schools, parks, shopping, and all amenities - this home is the perfect blend of comfort and location! *Listing photos are of model home. (id:47351)
416 - 2450 Old Bronte Road
Oakville, Ontario
Luxury 1 Bed, 1 Bath Unit At The Branch Condo's In Oakville. The unit faces east, welcoming an abundance of natural light and offering an exceptional view. This building offers a plethora of upscale amenities, including a stunning indoor/outdoor pool, a hot tub with in-pool loungers, and an indoor/outdoor sundeck. The building features a convertible upper lobby, a media lounge, an elegant bistro, and a dining lounge with warming drawers for food preparation. For your convenience, there's a self-serve car wash and a DIY bike area. Located just minutes from HWY 407, QEW, and the Bronte Go station, this residence is perfectly situated. Includes High Speed Internet, Parking & Locker (id:47351)
3105 Cawthra Road
Mississauga, Ontario
Rare Opportunity to purchase a shovel ready approved townhouse site in Mississauga. Registered Plan 43M-2169 allowing 6 townhouses. Close to commercial and local shopping, proximity to the latest high-end fashion and urban trends. Commuting is both efficient and effortless with direct access to the Mississauga GO station and TTC terminals, meaning connection across the GTA and to the nearby Sheridan College campus is a favourable reality. Living central to the best shopping centres in the metropolitan area comes with its own perks. Indulge in the endless selection of brand name and local attractions available to fulfill your every need with Square One just moments away. This location is just as easily the place to be for nature enthusiasts, with lush parks, outdoor recreation and local features spanning in every direction. (id:47351)
101 Masterson Drive
St. Catharines, Ontario
Hard to find a positive cash flow investment? This property may provide a easy solution to investors or families who need extra rent to cover their high mortgage interest. This property has three existing bedrooms and one potential big room as the fourth bedroom on main floor. Updated windows, hardwood and ceramic floors on main floor, newer kitchen with large pantry cabinets with pullouts and granite countertops. Two more re-modelled bedrooms with 1.5 bathrooms in the basement. Two kitchens and separate entrance to basement. 3mins to bus station for multiple routs between Pen Centre and Brock university. Long double wide driveway can fit six cars. (id:47351)








