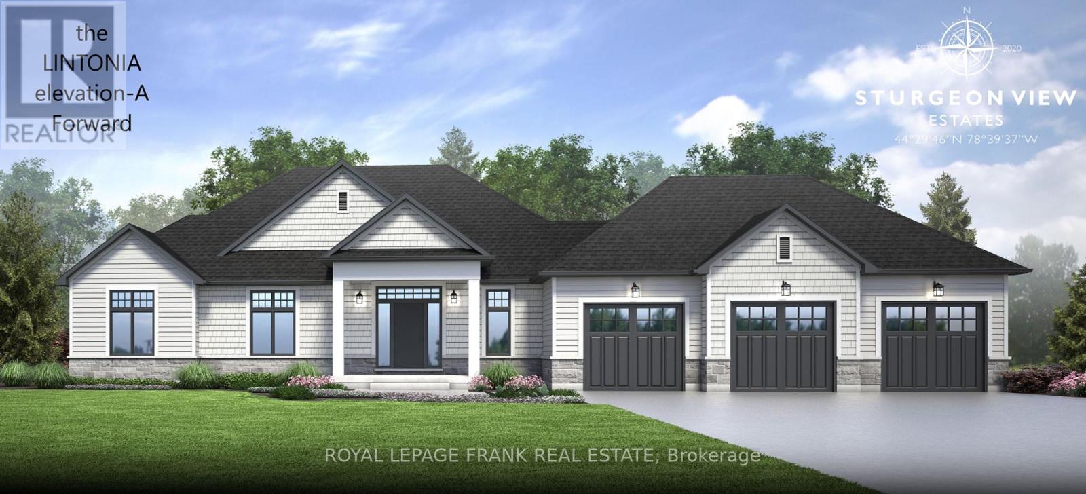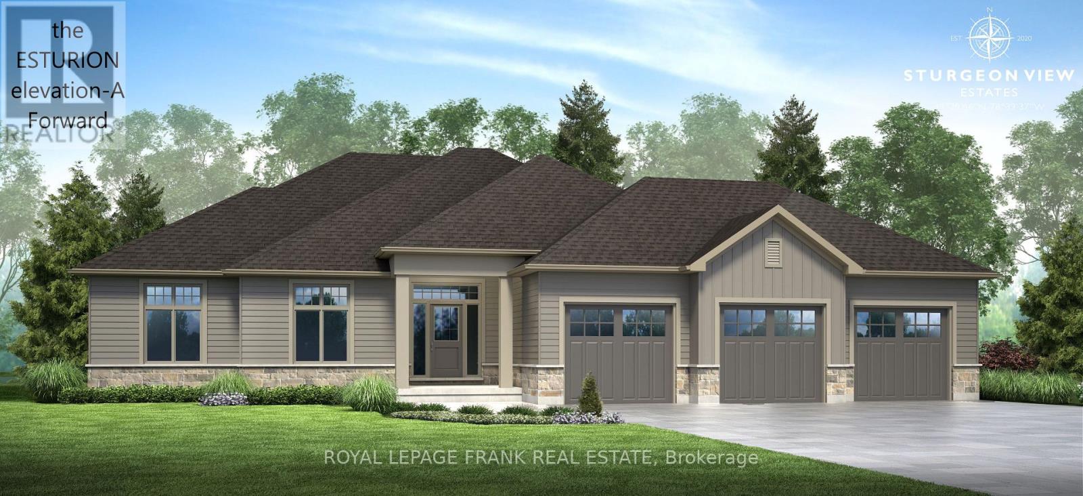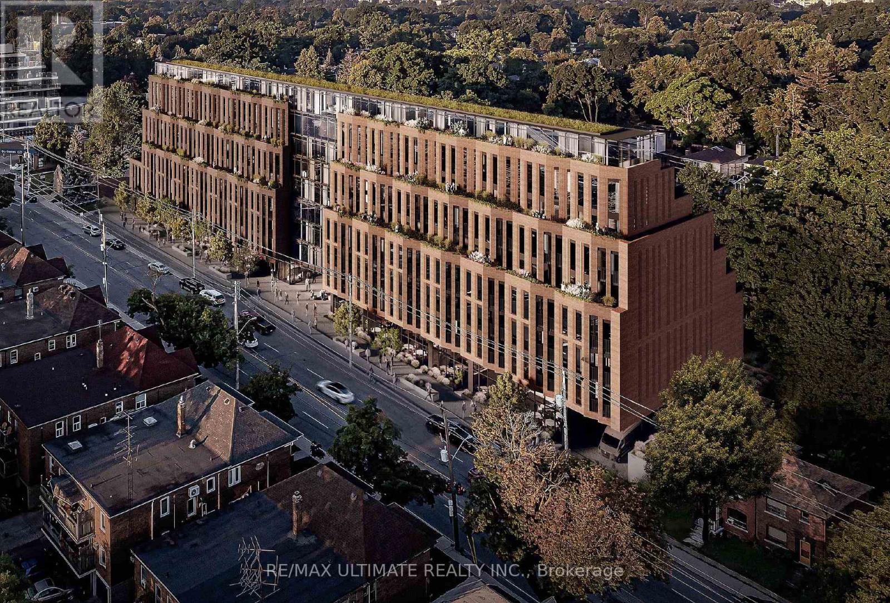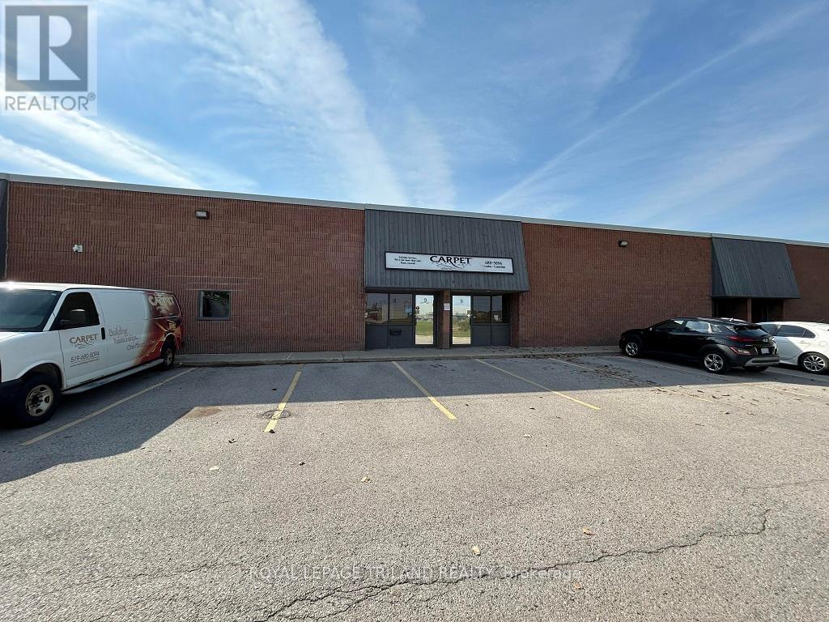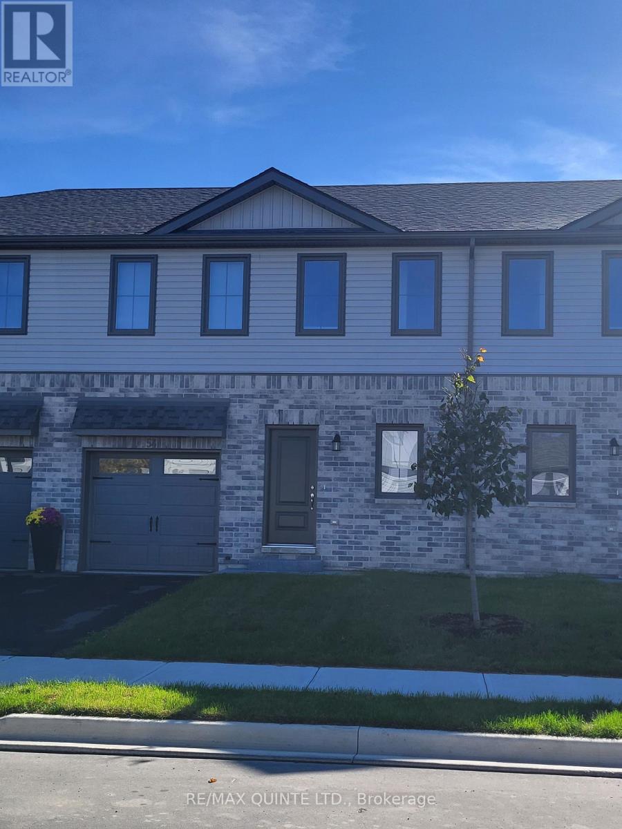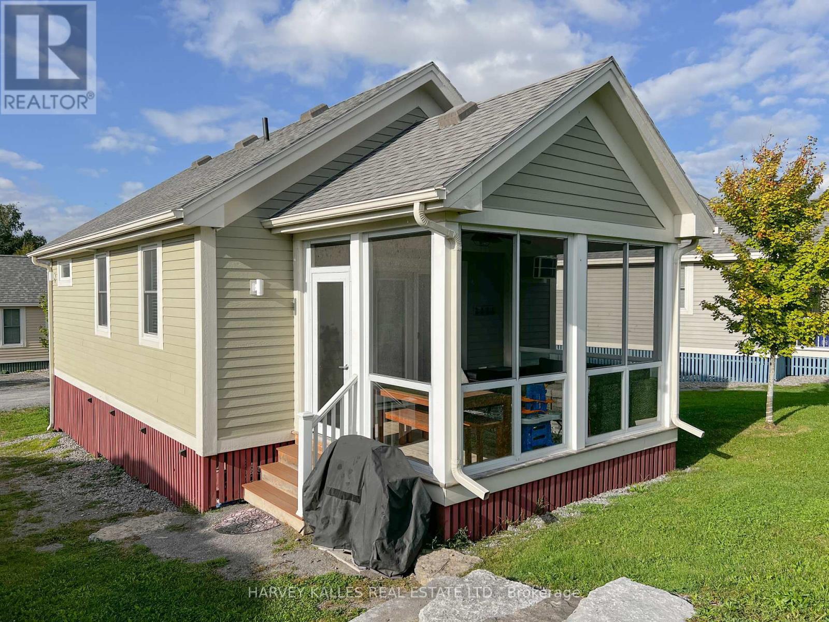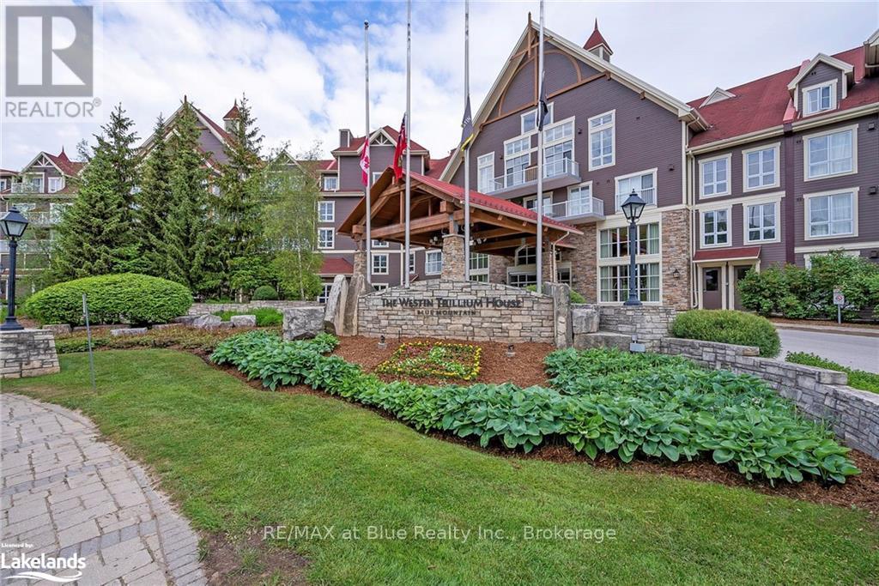11 Nipigon Street
Kawartha Lakes, Ontario
The Lintonia a masterpiece offering 2153 sq.ft. Elevation A, forward facing, double car garage. Exterior options of stone and brick and triple car garage are available as an opton. Several Elevations to choose from. Open concept Great Rm. and Dining area featuring gleaming hardwood floors. Kitchen features quartz countertops, with Breakfast Island and walk in pantry. 3 Bedrooms, 2-4piece baths, and a Powder Room with a conveniently located mud room, Laundry off of garage entrance. Very private lot located at endof cul de sac lined with trees on one side, and forest view out front of home! Sturgeon View Estates offers a community dock that is 160' tied to the block of land known as 27 Avalon. This block is under POTL, projected monthly fee $66.50. All homes are Freehold and on a municipal road leading through site. We have several Models and lots available. Located between Bobcaygeon and Fenelon Falls, enjoy all the Trent Severn has to offer. 5 minutes from Golf and Spa. Book your tour of the existing Models built and ready for occupancy. The picture is The Lintonia Elevation B double car side garage. The Model offered is Elevation A, forward facing, double car garage. (id:47351)
10 Avalon Drive
Kawartha Lakes, Ontario
The Esturion Elevation A double car garage front facing. Open concept Great Rm. and Dining area featuring gleaming hardwood floors. Kitchen features quartz countertops, with Breakfast Island and walk in pantry. 3 Bedrooms, 2-4piece baths, and a Powder Room with a conveniently located mud room, Laundry off of garage entrance. Large corner lot fronting on Avalon Dr. Sturgeon View Estates offers a community dock that is 160' tied to the block of land known as 27 Avalon. This block is under POTL, projected monthly fee $66.50. All homes are Freehold and on a municipal road leading through site. We have several Models and lots available. Located between Bobcaygeon and Fenelon Falls, enjoy all the Trent Severn has to offer. 5 minutes from Golf and Spa. Book your tour of the existing Models built and ready for occupancy. (id:47351)
Retail3 - 1710 Bayview Avenue
Toronto, Ontario
Beautiful mixed-use development currently under construction. Steps away from Eglinton Ave E and LRT station. Once completed it will be 9 storeys tall, 198 condo suites with retail at grade. Estimated delivery Q4 2025. Building 2 (south building) has 2 retail units. Retail 3 is 1,393 SF in size with 12'11 foot ceiling height. Retail 4 is 1,001 SF with 12'7 ceiling height. Both units can be combined to equate 2,394 SF in size. Preferred uses; cafe, bakery, elevated restaurant offerings, boutique fitness, specialty store (food or non-food related), fashion, household goods etc. (id:47351)
Retail1 - 1710 Bayview Avenue
Toronto, Ontario
Beautiful mixed-use development currently under construction. Steps away from Eglinton Ave E and LRT station. Once completed it will be 9 storeys tall, 198 condo suites with retail at grade. Estimated delivery Q4 2025. Building 1 (north building) has 2 retail units. Retail 1 is 1,266 SF in size with 17 foot ceiling height. Retail 2 is 984 units with 16.2 ceiling height. Both units can be combined to equate 2,250 SF in size. Potential for patio in retail spill out area. Preferred uses; cafe, bakery, elevated restaurant offerings, boutique fitness, specialty store (food or non-food related), fashion, household goods etc. (id:47351)
R 3&4 - 1710 Bayview Avenue
Toronto, Ontario
Beautiful mixed-use development currently under construction. Steps away from Eglinton Ave E and LRT station. Once completed it will be 9 storeys tall, 198 condo suites with retail at grade. Estimated delivery Q4 2025. Building 2 (south building) has 2 retail units. Retail 3 is 1,393 SF in size with 12'11 foot ceiling height. Retail 4 is 1,001 SF with 12'7 ceiling height. Both units can be combined to equate 2,394 SF in size. Preferred uses; cafe, bakery, elevated restaurant offerings, boutique fitness, specialty store (food or non-food related), fashion, household goods etc. (id:47351)
R 1&2 - 1710 Bayview Avenue
Toronto, Ontario
Beautiful mixed-use development currently under construction. Steps away from Eglinton Ave E and LRT station. Once completed it will be 9 storeys tall, 198 condo suites with retail at grade. Estimated delivery Q4 2025. Building 1 (north building) has 2 retail units. Retail 1 is 1,266 SF in size with 17 foot ceiling height. Retail 2 is 984 units with 16.2 ceiling height. Both units can be combined to equate 2,250 SF in size. Potential for patio in retail spill out area. Preferred uses; cafe, bakery, elevated restaurant offerings, boutique fitness, specialty store (food or non-food related), fashion, household goods etc. (id:47351)
3077 White Oak Road
London, Ontario
Exciting development opportunity. Potential for 5 or 6 residential lots off Bateman (lot frontages would be on Bateman, not White Oak Road) or small commercial development (plaza, doctors office, clinic, dental). Currently an updated home on the lot with large garage and pool Very livable if Buyer wanted to occupy the residence. (id:47351)
9-11 - 98 Bessemer Court
London, Ontario
9,766 sq ft of clean & bright Industrial / warehouse / showroom space located 5 minutes from the 401 / Wellington Road. Approx. 50% office/showroom, 50% warehouse with 14 ft clear height. Three "knee high" loading doors, one dock door with dock leveler. Space is available December 1st 2024. Can be combined with adjacent units to form 13,108 sq ft or 19,791 sq ft. (id:47351)
54 Campbell Crescent
Prince Edward County, Ontario
Welcome to Talbot on the Trail. One of Picton's newest developments located a short distance from all the amenities. This 2 storey townhouse is the "Buttercup" model and is 1200 sq. ft with 3 bedrooms and 2.5 baths featuring main floor open concept kitchen with all new appliances, living room, 2 piece bath and garage. The second floor features a primary bedroom with 3 pc ensuite and closet, 2 guests bedrooms, 4 pc bath and stackable laundry in the hallway. The lower level has the mechanical room, rough in for another bathroom and option to finish basement with 292 sq. ft. All the furniture is negotiable as well. Looking for a newer home in Picton then here it is! (id:47351)
821 South Street
Douro-Dummer, Ontario
Fresh Painted! Livingroom, Kitchen & Hallway!! New window coverings in bedroom & ensuite! This is the one you've been looking for!! Move in ready, country living in quaint village of Warsaw, minutes to Peterborough and Lakefield. All brick raised bungalow with 2+2 bedrooms, 2 baths, kitchen has large island with place for stools (great for entertaining), bright dining area, open concept with cozy living room, wood floors, attached garage, huge shop! Possible to put wheelchair ramp or lift inside garage entrance to house, wide hallways and primary bedroom entrance & en-suite. Heated floor in bathroom! Huge Rec room with fireplace! Great place to work from home. Ready for hydro outages with Generator 70 Amp hook up, Large paved driveway, Quality build with steel roof (2yrs old), 2x6 walls with 16" centers, R 60 in ceiling. Garage has hot & cold taps outside and inside. Propane hook up ready for Stove, Dryer, BBQ & Stove in Basement. Don't forget the huge heated shop! Heating costs approx. $2000.00 per year, Hydro approx. $183.00 monthly. Internet with Nexicom (id:47351)
24 Butternut Lane
Prince Edward County, Ontario
The perfect Cottage getaway awaits you at 24 Butternut Lane in the exclusive East Lake Shores gated community Resort. Experience beautiful waterfront on Prince Edward Countys East Lake, 2 swimming pools, trails through a serene woods, tennis courts, restaurant, fitness centre, playgrounds and somuch more. The price point makes having your own 2-bedroom, 2 bath detached cottage a real possibility. Resort access is available April-November. This low-maintenance, fully furnished gem with a fully screened in porch is waiting for you to make it your new home away from home! Come tothe County, exhale and enjoy. **EXTRAS** Full Legal Description: UNIT 116, LEVEL 1, PRINCE EDWARD VACANT LAND CONDOMINIUM PLAN NO. 10 ANDITS APPURTENANT INTEREST SUBJECT TO EASEMENTS AS SET OUT IN SCHEDULE A AS IN EC19282 COUNTY OFPRINCE EDWARD. (id:47351)
376 - 220 Gord Canning Drive
Blue Mountains, Ontario
BREATHTAKING VIEW OF THE MILLPOND AND VILLAGE! - Luxurious and recently refurbished one bedroom one bathroom (ensuite) in Blue Mountain's only 4 star condominium-hotel located at the base of Blue Mountain Resort's ski hills. Enjoy the Westin's ''heavenly'' bed. Ensuite bathroom with soaker tub and separate glassed-in shower. The Westin Trillium House is a full service condominium-hotel with room service from the Oliver & Bonacini lobby restaurant and bar. Amenities include; the outdoor four season pool & hot tub overlooking the Village Millpond, the fitness center, sauna, two levels of heated underground parking, owners private ski lockers, valet parking for owners, four high-speed elevators and 10,000 sq.ft. of conference space. 99% of the Westin Trillium House condominium owners participate in the fully managed rental pool program to help offset the cost of ownership. $20,000 bathroom refurbishment in process. HST is applicable but can be deferred by obtaining an HST number and participating in the rental pool management program. 2% plus HST one-time Blue Mountain Village Association entry fee to be paid by purchaser. Annual fees of $1 + HST per sq. ft. payable quarterly. CONDO FEES INCLUDE ALL UTILITIES. (id:47351)
