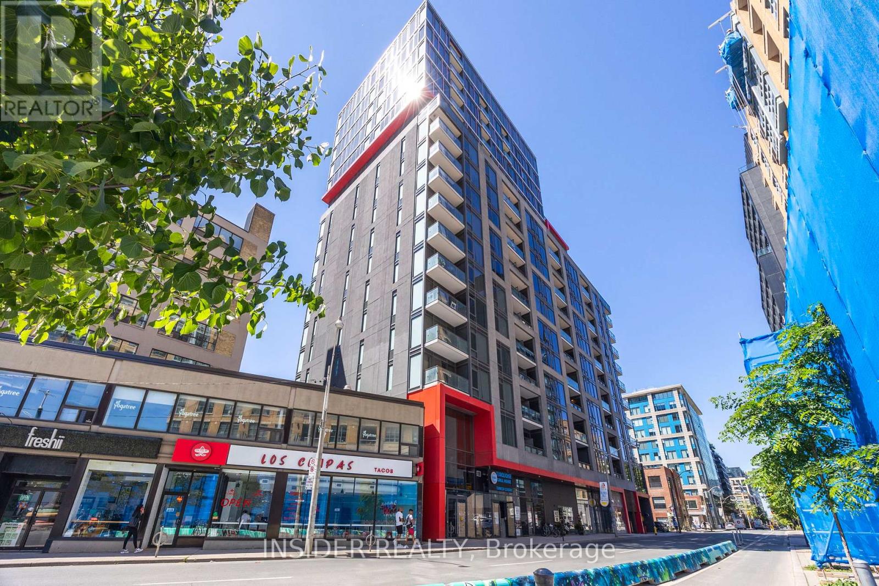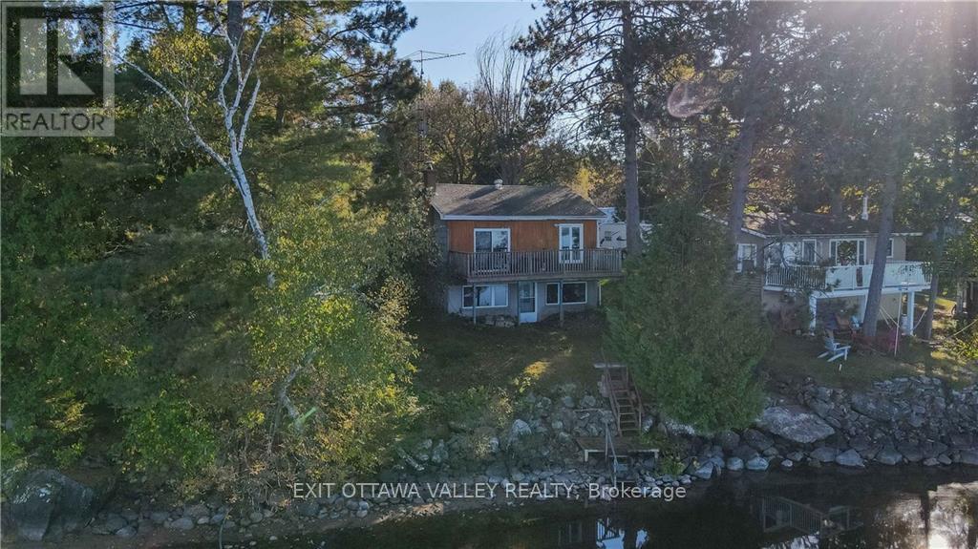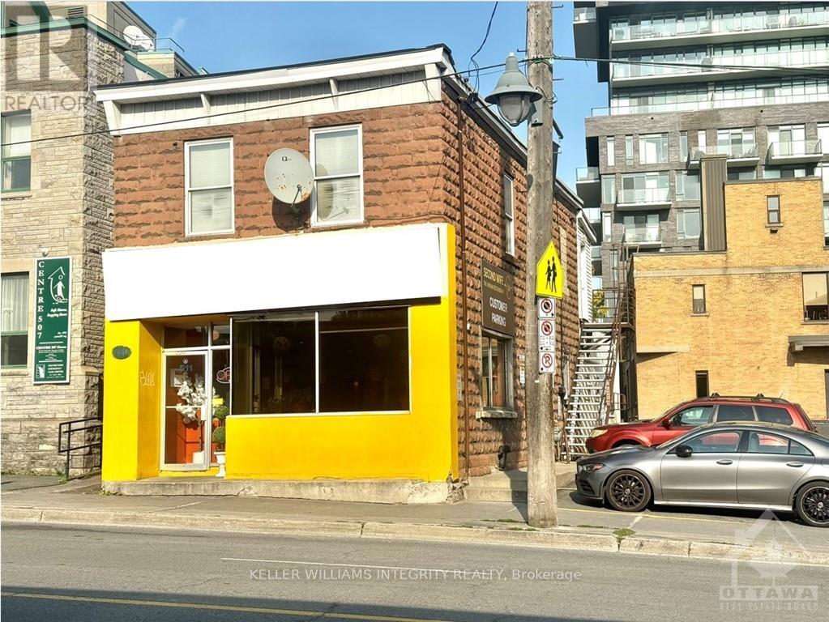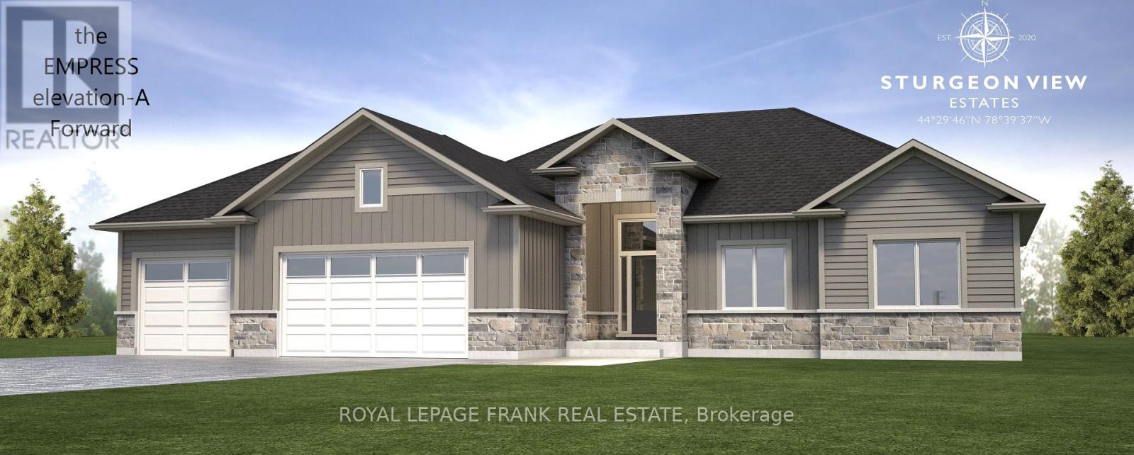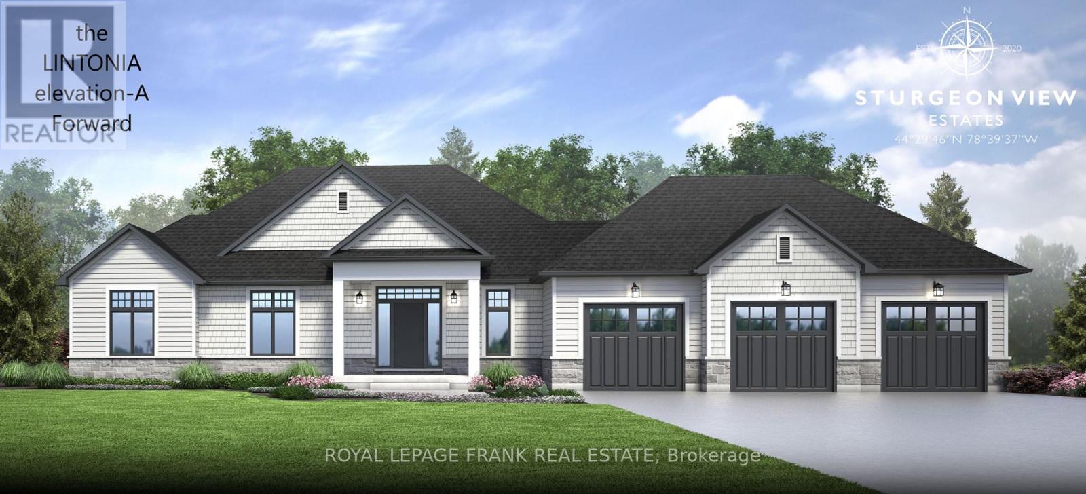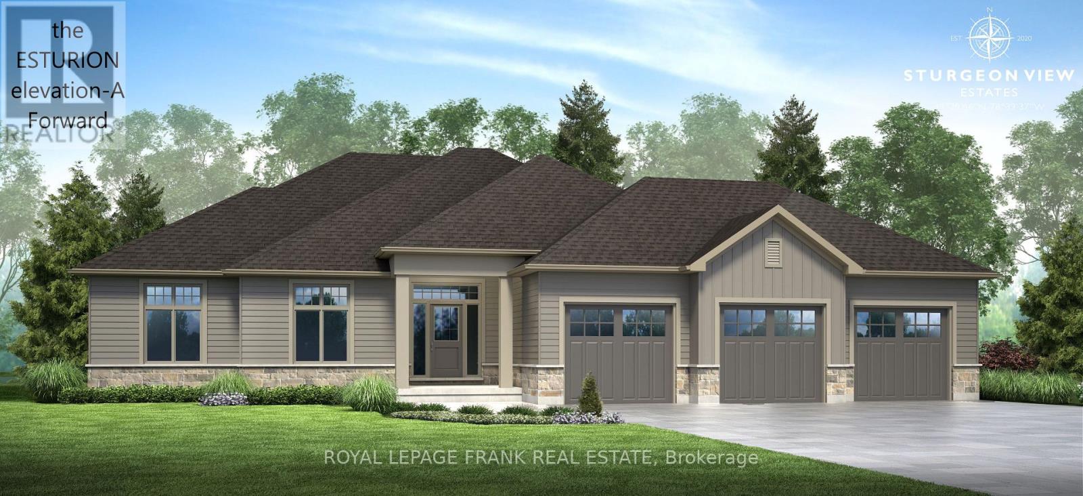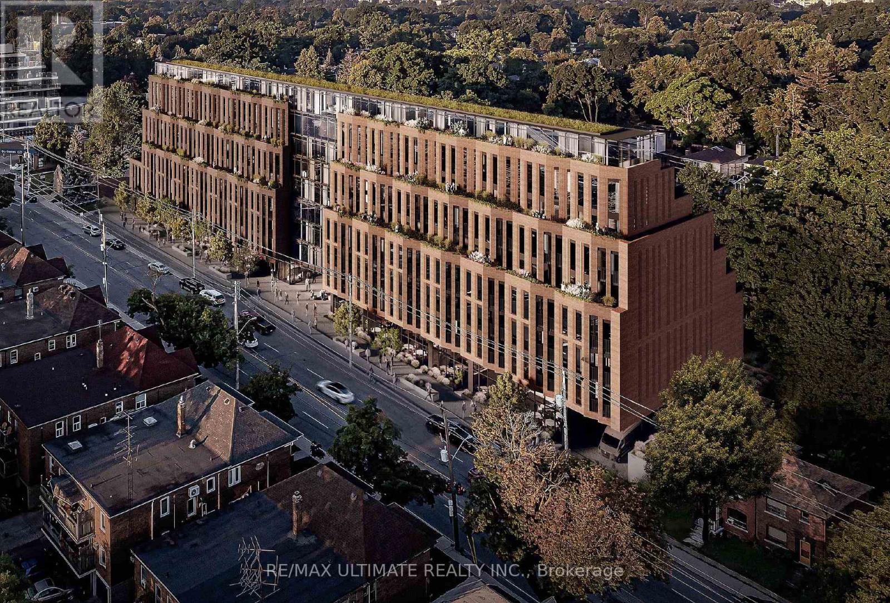904 - 435 Richmond Street W
Toronto, Ontario
Experience The Ultimate Urban Lifestyle In The Iconic, Fabrik Residences. Located Just Steps From Everything:Kensington Market, U Of T, The Financial District, Art, Shops, Restaurants And Toronto's Fashion District In The Heart Of The Vibrant Queen West Neighbourhood. A Fantastic Corner Suite offering 791 sq.ft of living space with an additional 63 sq. ft balcony, The 'Spadina' Model By Menkes Is One Of The Best Designs, Providing Optimal Space Utilization And Style With 9'Ceilings And Features A Large Kitchen And Living Area With 2 Bedrooms, 2 Bathrooms And A Spacious Balcony. The Kitchen Features A Granite Countertop With Builtin Appliances (Refrigerator, Stove And Dishwasher) And A Microwave. A Wonderful Southeast Facing Exposure Allows For Maximum Sunlight Throughout The Day And Views Of The Beautiful Toronto Skyline. This Property Is Ideal For The Urban Dweller And Offers Easy Access To Getting Around The Busy City With Two Nearby Major Streetcars And Subway Stations (2 Min Walk To Future Ontario Line Stn At Queen/Spadina). The Very Best Of Downtown! **EXTRAS** Gym/fitness centre, rooftop terrace, pet spa, meeting room, games room, party room and guest suites available (id:47351)
751 Rock Point Lane
Killaloe, Ontario
Welcome to 751 Rock Point Lane, a charming waterfront retreat nestled on the serene shores of the highly sought-after Round Lake. This 2-bedroom, 1-bathroom home or cottage offers the perfect balance of tranquility and convenience, tucked away on a dead-end lane. The cozy eat-in kitchen and living room provide breathtaking views of the lake, with easy access to the deck, where you can relax and soak in the natural beauty. The lower level boasts extra living space in the recreation room with a walk-out to patio area, leading directly to the water’s edge, making this an idyllic setting for lakeside living. Don't miss the chance to own this peaceful oasis!, Flooring: Mixed (id:47351)
511 Bank Street
Ottawa, Ontario
Rare Investment Opportunity! Achieve 7.6+ CAP rate with over $110,000 in Net Income annually!This mixed-use commercial property is located in a thriving, well-established urban area, surrounded by a diverse range of retail and commercial services. Conveniently situated just north of Catherine St and the Queensway, the property offers easy access to Ottawa's downtown core, major employment hubs, recreational facilities, shopping districts, Parliament Hill, Rideau Canal, Byward Market, and several ongoing infill developments.The building features a fully equipped restaurant on the main floor, including a spacious dining area (seating for approximately 40), a service counter, a food preparation area, public restrooms, and access to a full basement. The second floor includes a two-bedroom apartment, complete with a kitchen and a three-piece bathroom.Please note: Do not approach the restaurant owner or staff regarding the sale of the property. (id:47351)
350 Berry Side Road
Ottawa, Ontario
Stunning 5.5-acre property w/over 600ft of pristine waterfront along the Ottawa River & breathtaking views of Gatineau Hills! Enjoy leisurely days on your own croquet court or unwind in the screened-in porch overlooking the water, w/hurricane shutters & electric blinds. The main residence, renovated in 2022, combines modern amenities w/rustic charm with a Bright Kitchen, 2 Spacious Bedrms, Ensuite Bath & Finished BSMT w/Bath, while original section of the home retains character, offering a vintage kitchen, 2 Bedrms & Bath. This property also has two historic log cabins from the 1800s, w/electrical service, ideal for guests or artists workshop. A mature lilac hedge naturally divides the expansive lot, while the landscaped grounds make it an excellent setting for weddings or hosting events. With easy boat launch access & riparian rights, you have complete control of the waterfront. Just minutes from Kanata's Tech Park & only 35 minutes to Downtown, this unique property is a rare find! Builder: Doug Rivington - Model: Custom - Year: 1995. (id:47351)
17 Harris Crescent
Whitewater Region, Ontario
PRIVATE WATERFRONT RETREAT Sprawling all brick bungalow, with views of Jackson Lake from all angles. 1hr frm Kanata, 20 min to Pembroke. Att dble garage, + detached dbl garage. Sandy beach, dive from dock, clean swimming. Great bass fishing, spring-fed lake. 4 level EXEC home, 5 bdrms, 4 family rooms on multiple levels, 2 gas, 1 wood fps, DR rm with breathtaking views of the Lake. Renovated chef's caliber kitchen boasts Corian counters, oversized island , bar sink, wine fridge, pantry top SS appliances. Home gym, office. L-shaped solarium overlooks patio/pool with entrance to the balcony. Lge primary bdrm, renovated ensuite.Heated salt wtr pool, interlock patio & pool house kitchenette, bth & change rm. LL spa level boasts a wet sauna, 3 pc WRm hot tub. heat pump system, heating and cooling. One of a kind home, Your cottage, multi-generational home, home business. New Pool liner installed summer 2024. 24 Hr Irrev on all offers. Seller offering $10,000.00 closing bonus on closing., Flooring: Laminate, Flooring: Mixed (id:47351)
6 Avalon Drive
Kawartha Lakes, Ontario
The Empress 1766 sq.ft. of meticulous finish. The Model to be built is an Elevation A, with a front facing double car garage. This lot backs onto forest, just a short stroll down the the dock. Sturgeon View Estates offers a community dock that is160' accessed through the block of land known as 27 Avalon. This block is under POTL, projected monthly fee $66.50. All homes are Freehold and on a municipal road leading through site. We have several Models and lots available. Located between Bobcaygeon and Fenelon Falls, enjoy all the Trent Severn has to offer. 5 minutes from Golf and Spa. Book your tour of the existing Models built and ready for occupancy. (id:47351)
11 Nipigon Street
Kawartha Lakes, Ontario
The Lintonia a masterpiece offering 2153 sq.ft. Elevation A, forward facing, double car garage. Exterior options of stone and brick and triple car garage are available as an opton. Several Elevations to choose from. Open concept Great Rm. and Dining area featuring gleaming hardwood floors. Kitchen features quartz countertops, with Breakfast Island and walk in pantry. 3 Bedrooms, 2-4piece baths, and a Powder Room with a conveniently located mud room, Laundry off of garage entrance. Very private lot located at endof cul de sac lined with trees on one side, and forest view out front of home! Sturgeon View Estates offers a community dock that is 160' tied to the block of land known as 27 Avalon. This block is under POTL, projected monthly fee $66.50. All homes are Freehold and on a municipal road leading through site. We have several Models and lots available. Located between Bobcaygeon and Fenelon Falls, enjoy all the Trent Severn has to offer. 5 minutes from Golf and Spa. Book your tour of the existing Models built and ready for occupancy. The picture is The Lintonia Elevation B double car side garage. The Model offered is Elevation A, forward facing, double car garage. (id:47351)
10 Avalon Drive
Kawartha Lakes, Ontario
The Esturion Elevation A double car garage front facing. Open concept Great Rm. and Dining area featuring gleaming hardwood floors. Kitchen features quartz countertops, with Breakfast Island and walk in pantry. 3 Bedrooms, 2-4piece baths, and a Powder Room with a conveniently located mud room, Laundry off of garage entrance. Large corner lot fronting on Avalon Dr. Sturgeon View Estates offers a community dock that is 160' tied to the block of land known as 27 Avalon. This block is under POTL, projected monthly fee $66.50. All homes are Freehold and on a municipal road leading through site. We have several Models and lots available. Located between Bobcaygeon and Fenelon Falls, enjoy all the Trent Severn has to offer. 5 minutes from Golf and Spa. Book your tour of the existing Models built and ready for occupancy. (id:47351)
Retail3 - 1710 Bayview Avenue
Toronto, Ontario
Beautiful mixed-use development currently under construction. Steps away from Eglinton Ave E and LRT station. Once completed it will be 9 storeys tall, 198 condo suites with retail at grade. Estimated delivery Q4 2025. Building 2 (south building) has 2 retail units. Retail 3 is 1,393 SF in size with 12'11 foot ceiling height. Retail 4 is 1,001 SF with 12'7 ceiling height. Both units can be combined to equate 2,394 SF in size. Preferred uses; cafe, bakery, elevated restaurant offerings, boutique fitness, specialty store (food or non-food related), fashion, household goods etc. (id:47351)
Retail1 - 1710 Bayview Avenue
Toronto, Ontario
Beautiful mixed-use development currently under construction. Steps away from Eglinton Ave E and LRT station. Once completed it will be 9 storeys tall, 198 condo suites with retail at grade. Estimated delivery Q4 2025. Building 1 (north building) has 2 retail units. Retail 1 is 1,266 SF in size with 17 foot ceiling height. Retail 2 is 984 units with 16.2 ceiling height. Both units can be combined to equate 2,250 SF in size. Potential for patio in retail spill out area. Preferred uses; cafe, bakery, elevated restaurant offerings, boutique fitness, specialty store (food or non-food related), fashion, household goods etc. (id:47351)
R 3&4 - 1710 Bayview Avenue
Toronto, Ontario
Beautiful mixed-use development currently under construction. Steps away from Eglinton Ave E and LRT station. Once completed it will be 9 storeys tall, 198 condo suites with retail at grade. Estimated delivery Q4 2025. Building 2 (south building) has 2 retail units. Retail 3 is 1,393 SF in size with 12'11 foot ceiling height. Retail 4 is 1,001 SF with 12'7 ceiling height. Both units can be combined to equate 2,394 SF in size. Preferred uses; cafe, bakery, elevated restaurant offerings, boutique fitness, specialty store (food or non-food related), fashion, household goods etc. (id:47351)
R 1&2 - 1710 Bayview Avenue
Toronto, Ontario
Beautiful mixed-use development currently under construction. Steps away from Eglinton Ave E and LRT station. Once completed it will be 9 storeys tall, 198 condo suites with retail at grade. Estimated delivery Q4 2025. Building 1 (north building) has 2 retail units. Retail 1 is 1,266 SF in size with 17 foot ceiling height. Retail 2 is 984 units with 16.2 ceiling height. Both units can be combined to equate 2,250 SF in size. Potential for patio in retail spill out area. Preferred uses; cafe, bakery, elevated restaurant offerings, boutique fitness, specialty store (food or non-food related), fashion, household goods etc. (id:47351)
