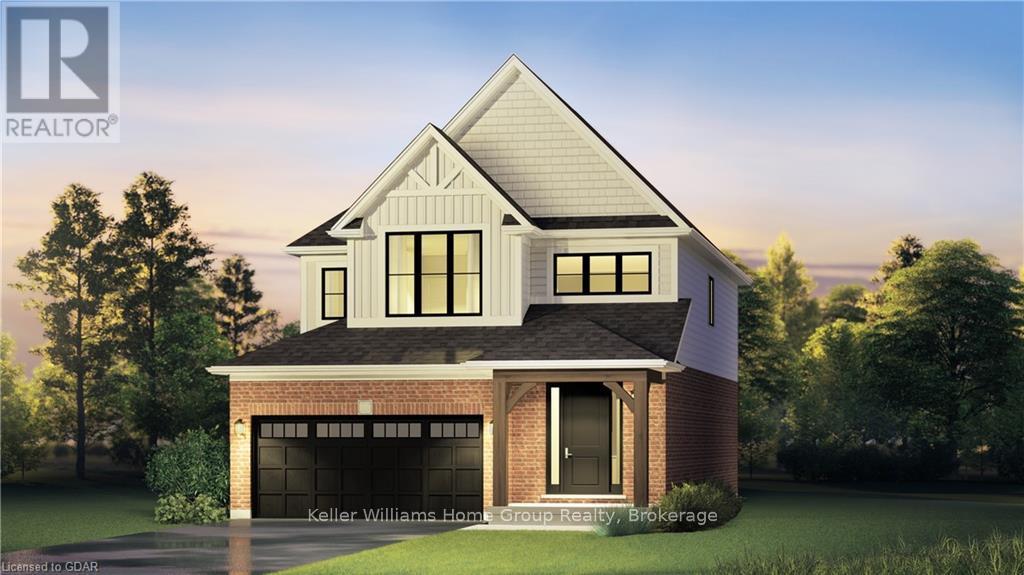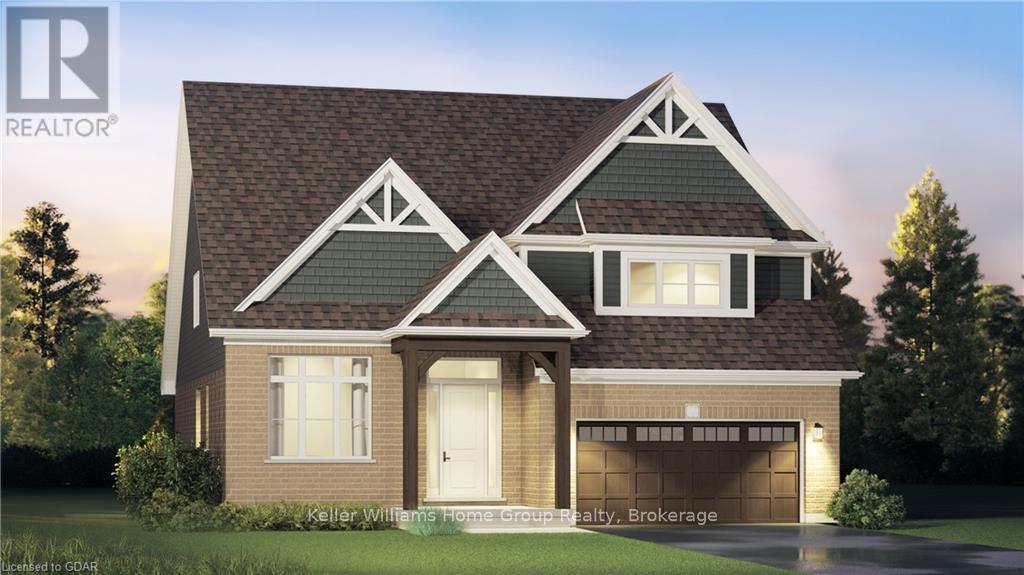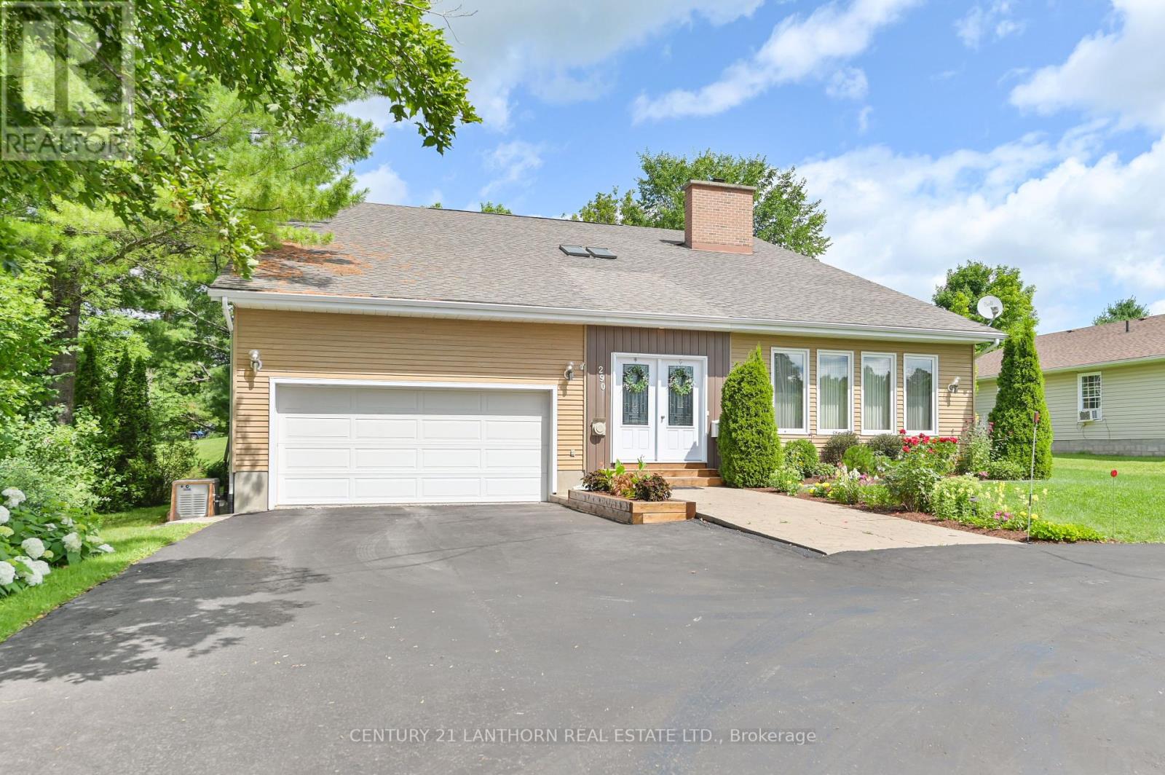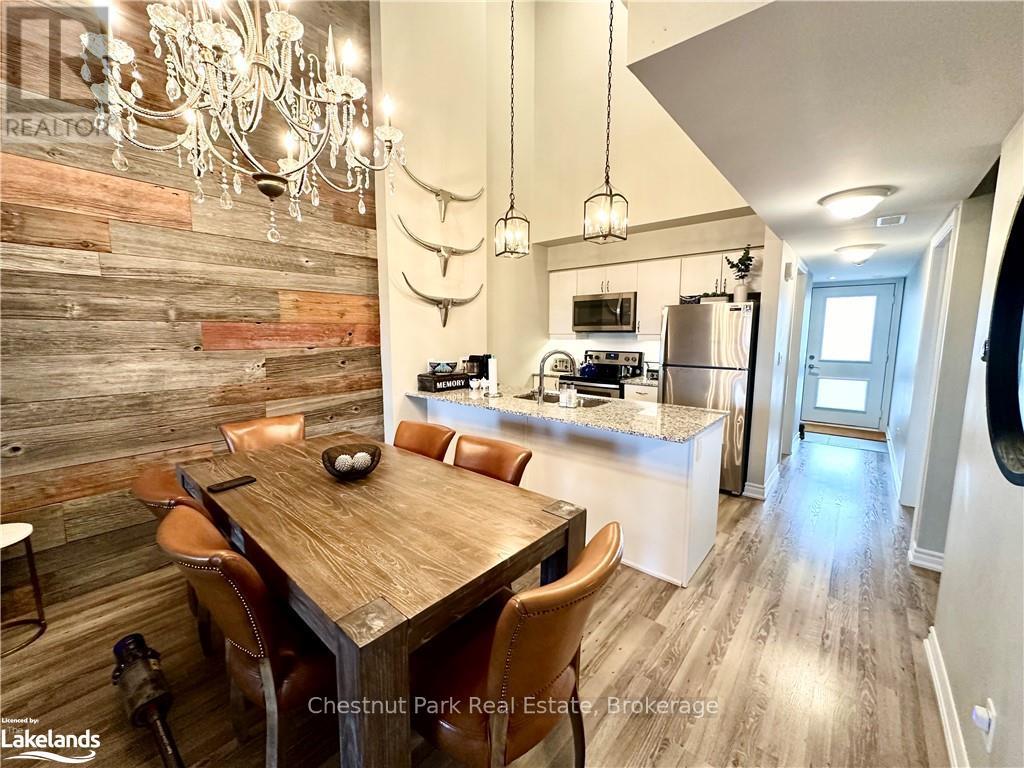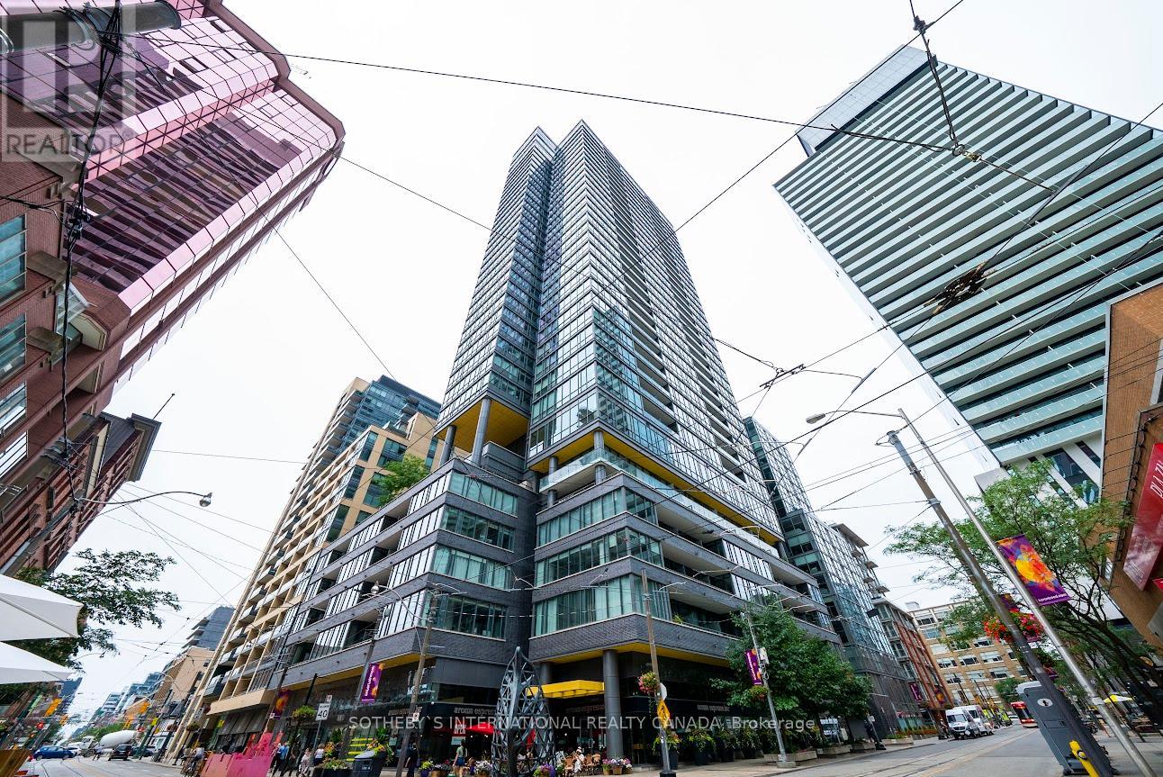124 Haylock Avenue
Centre Wellington, Ontario
LIMITED TIME PROMOTION: $75,000 in FREE Design Dollars + FREE Hardwood Stairs from Main to Second Floor* Discover the epitome of customizable living in this preconstruction 2-storey home by Granite Homes, located in Elora's South River community. This 38' Anderson model, with 2,362sq ft., offers 3-4 beds and 2.5 baths. Choose between Elevation A with exterior brick and siding or Elevation B with exterior stone and siding. Enjoy 9 ft ceilings on the main floor, a walk-in pantry, second floor laundry, and the option for either a loft or 4th bedroom. Nestled in the heart of Elora, a town renowned for its impressive architecture and surrounded by nature's beauty, this property seamlessly combines modern amenities with timeless elegance. Embrace the charm of Elora and customize this exceptional home to make it uniquely yours. Contact us today to schedule a tour of our Model Home 133 South River Rd. (Follow Signs to Model) or to speak with a Sales Representative.*Promotion includes HST. Hardwood stairs are level 1 from the main floor to second floor. Prices and Promotions are subject to change without notice. Please see Sales Professional for details. E. & O. E. (id:47351)
14 Davis Street
Centre Wellington, Ontario
LIMITED TIME PROMOTION: $75,000 in FREE Design Dollars + FREE Hardwood Stairs from Main to Second Floor* Unlock the potential of personalized luxury in this pre-construction bungaloft home, nestled in Elora's South River community by Granite Homes. This 50' Waterford model boasts 2,604sq ft of carefully designed living space, offering 3-4 bedrooms and 2.5 baths to accommodate your lifestyle seamlessly. Choose between Elevation A with exterior brick and siding or Elevation B with exterior stone and siding. Revel in the thoughtfully planned features, including 9ft ceilings, a first floor primary bedroom, a main floor office/bonus room, a main floor laundry, an open concept living space, and a walk-in pantry. Choose the second floor family room or convert it into a 4th bedroom upstairs, tailoring the space to your unique needs. Embrace the opportunity to customize your dream home in South River, a community that encapsulates small-town charm and offers the comforts of modern living. Don't miss your chance to make this exceptional home uniquely yours. Contact us today to explore the endless possibilities and secure your spot in this exclusive community. DISCLAIMER - Interior photos are not of the actual home, only to be used as reference. Contact us today to schedule a tour of our Model Home 133 South River Rd. (Follow Signs to Model) or to speak with a Sales Representative. Promotion includes HST. Hardwood stairs are level 1 from the main floor to second floor. Prices and Promotions are subject to change without notice. Please see Sales Professional for details. E. & O. E. (id:47351)
290 St Lawrence Street E
Centre Hastings, Ontario
Check out this great 4 bedroom family home with over 3200 sq ft of finished living space plus a full unfinished basement. Great curb appeal and located in Madoc Village on a level oversized lot, with immaculate gardens, paved circle drive and attached garage. Main level with hardwood floors has a spacious lobby, oversized sunken family room with floor to ceiling 2 sided brick fireplace, formal dining room, plus open concept K/living room with wood fireplace. A spiral staircase leads up the the spacious bedrooms on 2nd level and includes a primary bedroom with 5 pc ensuite. Full basement gives great storage area, and also room for a workshop. Lots of updates including all windows, eaves and Generac system 2 years ago, plus has a gas furnace, A/C, C/V and more. The back yard is a great spot to relax or entertain with the large deck, gazebo and lots of open space. Close to numerous lakes and trails in the area plus walk to schools. (id:47351)
108 Coldstream Road
Kawartha Lakes, Ontario
All season home or cottage on serene 1 acre lot with tons of privacy. 125 feet of sandy beachfront and no weeds! Fantastic location in Rosedale on river to Cameron Lake, only 15 min to downtown Fenelon Falls, on snowmobile trails, near marinas and lock system to Balsam Lake. Paved road with city services, dock, workshop, shed and large deck. 3 beds, 2 baths in main cottage with laundry, office, cozy family room, and lake-view windows from eat-in kitchen. Lots of storage and living space. Bonus 3-season bunkie has kitchenette, 3-pc bathroom living and bedroom. Sleeps at least 10 in total! (id:47351)
179 Warner Bay Road
Northern Bruce Peninsula, Ontario
Enjoy this newly and fully renovated property in the Northern Bruce Peninsula as a primary residence or all-season cottage. This 3 bedroom, 2 bathroom property has plenty of space for a family, visitors and entertainment. Gatherings can also be extended outside in the 24x40 ft garage. The two sources of heat (overhead propane and woodstove) is appreciated when in the garage during cooler seasons. There are two sheds for additional storage. The shed located behind the garage has hydro and a roll up door for easy access. Walk in the side door of the house to a mudroom equipped with space for storing coats, shoes, and other belongings. Laundry machines are located in the mudroom as well. Down the hallway, you will find two bedrooms with new laminate flooring in both, a 5-piece bath, and access to the kitchen and living room. The kitchen has been beautifully renovated with maple soft-closing cupboards and drawers, engineered hardwood flooring that extends throughout the adjoining living room, and is open concept for increased space. Stairs leading to the basement are located to the side of the kitchen and living room area. In the basement, you will find a third bedroom, a 3-piece bathroom, an utility room, and a large recreation room. The basement flooring is waterproof luxury vinyl plank. Take comfort in the all new windows and doors throughout the property and high efficient propane furnace and AC. This property is 10 minutes or less to Singing Sands, The Grotto, and Tobermory. (id:47351)
30 Mackenzie John Crescent
Brighton, Ontario
This home is to-be-built. Check out our model home for an example of the Builders fit and finish. Welcome to the Colonel at Brighton Meadows! This model is approximately 1824 sq.ft with two bedrooms plus den, two baths, featuring a stunning custom kitchen with island, spacious great room, walk-out to back covered deck, primary bedroom with large walk-in closet, ensuite with glass and tile shower, 9 foot ceilings, upgraded flooring. Fully finished lower level with walk out. These turn key homes come with an attached double car garage with inside entry and sodded yard plus 7 year Tarion New Home Warranty. Located less than 5 mins from Presqu'ile Provincial Park with sandy beaches, boat launch, downtown Brighton, 10 mins or less to 401. Customization is still possible with 2025 closing dates. Diamond Homes offers single family detached homes with the option of walkout lower levels & oversized premiums lots. **EXTRAS** Development Directions - Main St south on Ontario St, right turn on Raglan, right into development on Clayton John (id:47351)
Lot112a Nolans Road
Montague, Ontario
Flooring: Tile, *This house/building is not built or is under construction. Images of a similar model are provided* 1100 Clearwater Jackson Homes model with 2 bedrooms, 1 bath split entryway with stone exterior to be built on stunning 1 acre, treed lot just minutes from Franktown and Smiths Falls, and an easy commute to the city. Enjoy the open concept design in living area /dining /kitchen area with custom kitchen with granite counters and backsplash from Laurysen Kitchen. Generous bedrooms and gorgeous bathroom. Ceramic in baths and entry. Large entry/foyer with inside garage entry, and door to backyard/deck. Attached double car garage(20x 20) The lower level awaits your own personal design ideas for future living space, includes drywall and 1 coat of mud. The Buyer can choose all their own custom finishing with our own design team. All on a full ICF foundation! Also includes : 9ft ceilings in basement and central air conditioning! Call today!, Flooring: Ceramic, Flooring: Laminate (id:47351)
Lot111a Nolans Road
Montague, Ontario
*This house/building is not built or is under construction. Images of a similar model are provided* Top Selling Jackson Homes model with 3 bedrooms, 2 baths split entryway with stone exterior to be built on stunning 1.008 acre, treed lot just minutes from Smiths Falls, and an easy commute to the city. Enjoy the open concept design in living area /dining /kitchen area with custom kitchen with granite counters and backsplash from Laurysen Kitchens. Generous bedrooms, with the Primary featuring a full 4pc ensuite with custom tub and ceramics. Ceramic in baths, kitchen and entry. Large entry/foyer with inside garage entry, and door to backyard. Attached double car garage(20x 20) The lower level awaits your own personal design ideas for future living space, includes drywall and 1 coat of mud. The Buyer can choose all their own custom finishing with our own design team. All on a full ICF foundation! Also includes : 9ft ceilings in basement and central air conditioning! Call today!, Flooring: Tile, Flooring: Ceramic, Flooring: Laminate (id:47351)
303 - 6 Anchorage Crescent
Collingwood, Ontario
Short term and/or seasonal rental at Wyldewood Cove! Beautiful 3 bedroom 2.5 bathroom, two story unit with views of both Georgian Bay and Blue Mountain. Open concept with vaulted ceilings and accent features with high-end upgrades, including a barn-board feature wall, granite kitchen countertops, stainless steel appliances, Nest thermostat, and more. Access to a year-round outdoor heated pool and to Georgian Bay to launch your kayak/canoe/paddle board. The unit includes 1 designated parking spot as well as ample visitor spots. Close to all area amenities including downtown Collingwood and Blue Mountain. (id:47351)
1795 Kerr Avenue
Ottawa, Ontario
Great opportunity to purchase a residential LOT (R1O) with just under 56ft of frontage in desirable McKellar Heights. Multiple highest and best use of the land, including up to three gentle intensification principal units (as per Bill 23, More Homes Built Faster Act, 2022), detached dwelling unit, secondary dwelling unit. Perfect for investors who land bank, small to mid-size developers preparing their next build, or individuals dreaming of building their future home. LOT is minutes to all of Carling amenities. Easy access to the 417 via Maitland or Carling/Kirkwood. Walking distance to the Jewish Community Centre, Ottawa Academy of Martial Arts, Multicultural Child Development Centre, and Carlingwood Mall. Located in the catchment area of Nepean High School, Broadview Avenue Public School, St.Daniel School and many english Catholic Schools. Please contact for additional information. Vendor Take Back (VTB) is a possibility. (id:47351)
3007 - 8 Charlotte Street
Toronto, Ontario
The condo that gives you a forever clear view of dazzling sunsets and Lake Ontario. Working from home will never get as good as this. The highly desirable charlie in trendy King West. Floor-to-ceiling & wall-to-wall windows bring a fabolous sweeping south-west view of the city and lake. Large granite island as eat-in kitchen. Unit is sleek. 24hr concierge, fob op lift, roof top pool, fitness centrem yoga studiom piano lounge, tv/billiards room, bbq area, dining/party room, Charlie is beloved for it's comfort and stylish lifestle now more than ever. What a view and layout, a must see! **EXTRAS** Includes: Fridge, stove, dishwasher, microwave, washer/dryer, window coverings and all engineered wood flooring. Living herem owning a car is not necessay for your commute in the city. (id:47351)
24 Family Lane
Rideau Lakes, Ontario
Highly visible & High Traffic Commercial Site that is minutes away from Smiths Falls and the Rideau Lake, Buildings sit on a 3.3 acre mostly paved lot, Main building was re-shingled in 2017, It has 4 entrances, 5 bay doors, Main building can be easily divided to accommodate multiple tenant uses, General Commercial Zoning provides for several business opportunities such as Car Dealership, RV (Recreation Vehicle) Sales, Marina (boat & related equipment sales), Equipment rental outlet, Tradesperson's establishment (Plumbing, Electrical, Heating, Building Construction Contractors), Retail store, Restaurant and many more. (id:47351)
