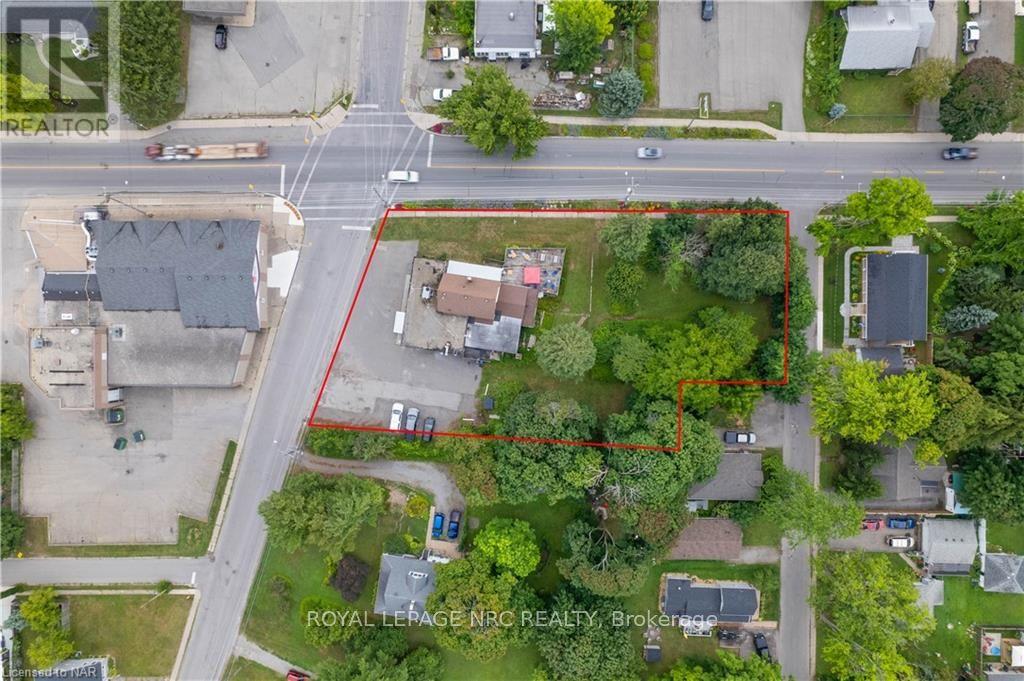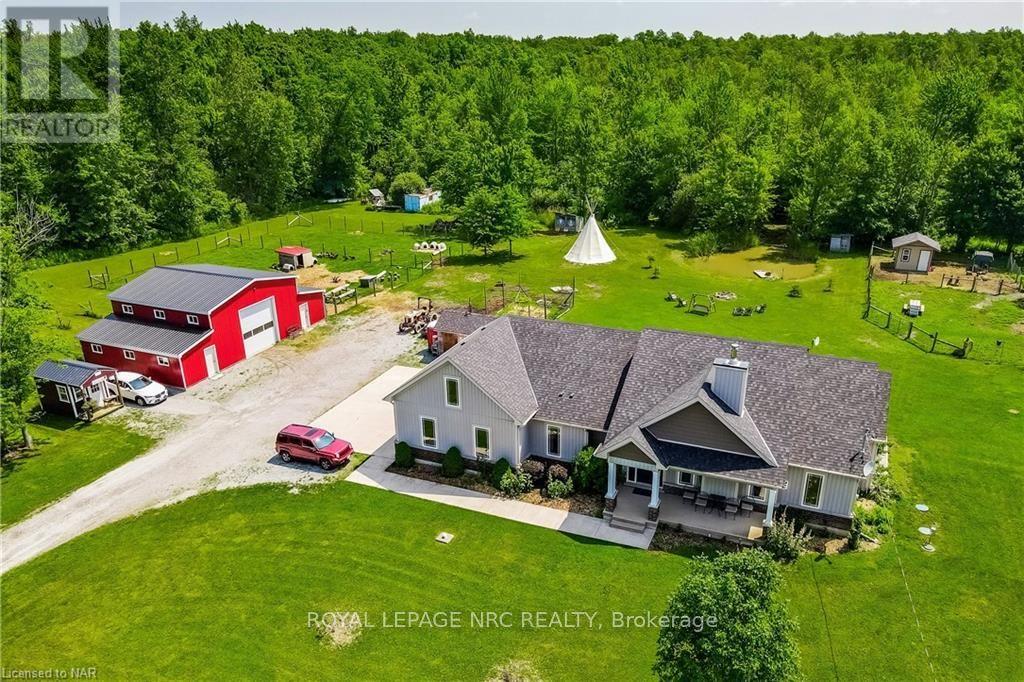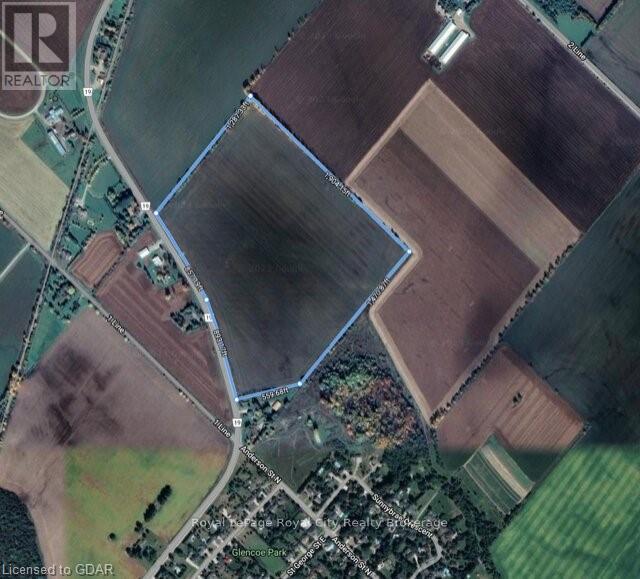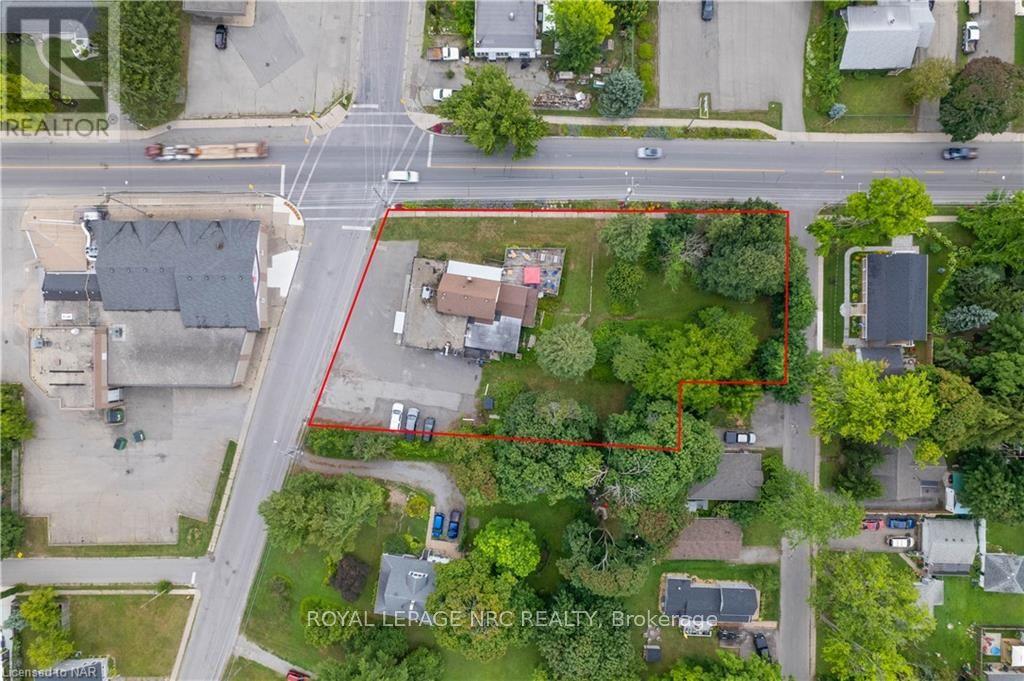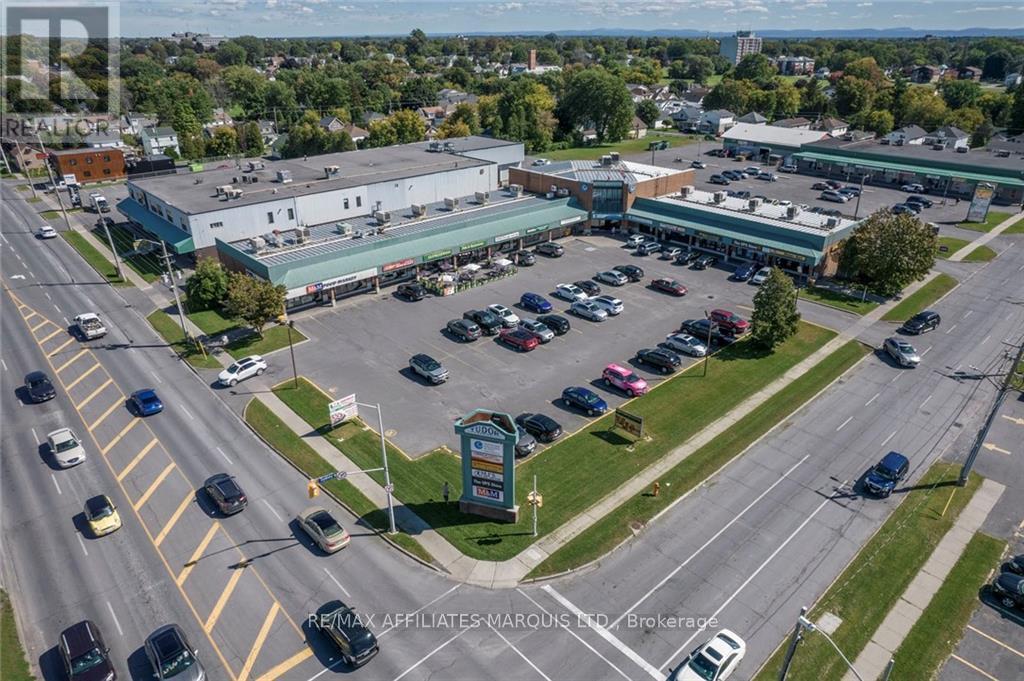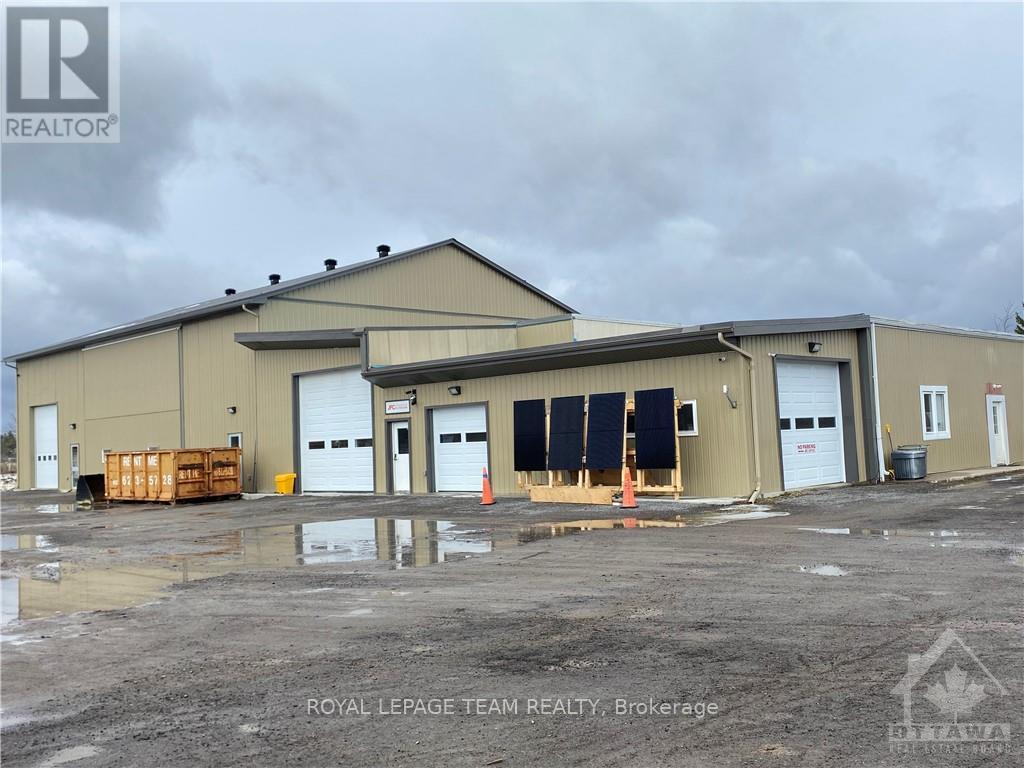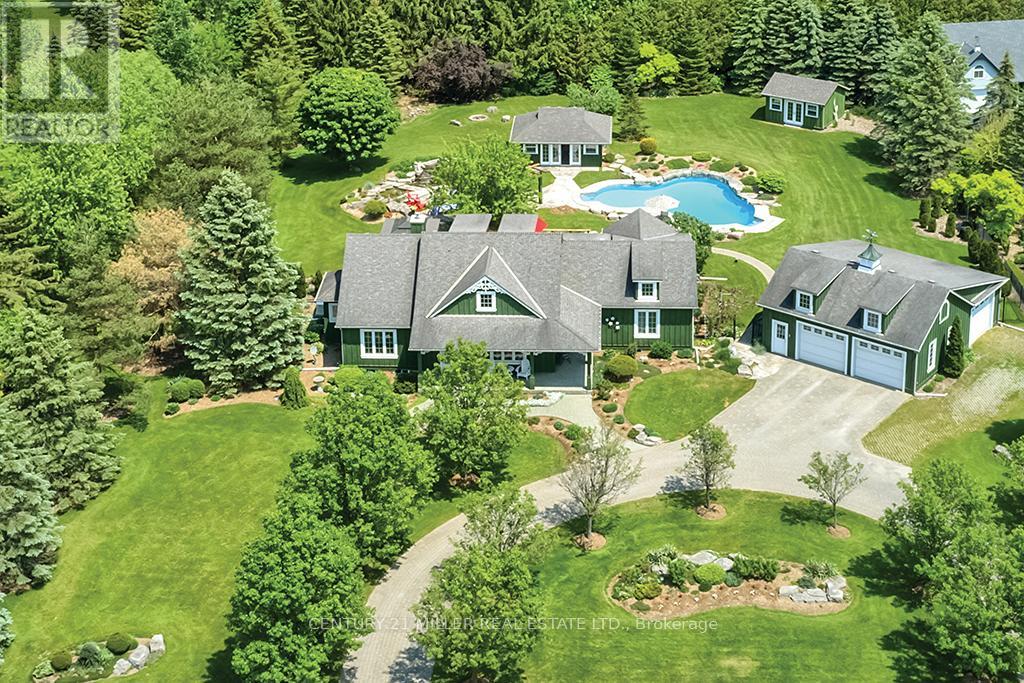3879 Rebstock Road
Fort Erie, Ontario
GREAT HIGH TRAFFIC, HIGH VISIBILITY LOCATION RIGHT ON THE MAIN ROAD INTO CRYSTAL BEACH! LICENSED FOR 89 INCLUDING 28 ON THE OUTDOOR PATIO. RESTAURANT, BAR AND DINING AREAS COME WITH MOST CHATTELS. SEE ATTACHMENTS FOR A DETAILED LIST OF INCLUSIONS. THE SECOND AND THIRD FLOOR IS A FULL TWO-BEDROOM APARTMENT. THIS LARGE PROPERTY OCCUPIES THE FULL END OF A BLOCK BETWEEN TWO STREETS AND HAS 3 ROAD FRONTAGE. THIS COULD POSSIBLY ALLOW FOR LOT SEVERANCE OR EXPANSION OF THE BUSINESS. CURRENTLY ZONED C2 ON THE NORTHERN PORTION OF THE PROPERTY AND R2 ON THE SOUTHERN PORTION OF THE PROPERTY. COMMERCIAL OPPORTUNITIES LIKE THIS IN CRYSTAL BEACH DON'T COME UP VERY OFTEN. (id:47351)
4511 Miller Road
Port Colborne, Ontario
$150,000.00 Price decrease. Sellers are motivated and looking forward to receiving an offer. Attention nature enthusiasts, homesteaders, hunters, and mechanics, escape to the country! This large versatile rural property is the perfect retreat for you. This home was custom built by the original owners for a homesteading lifestyle and is situated on 37+ acres of mainly forested property. Features include engineered hardwood flooring and ceramic tiles throughout, 9' ceilings, large Pollard windows, wood burning fireplace in the living room, main floor laundry with adjacent shower room, and a separate dining room with patio doors to the covered rear porch. The primary bedroom features a walk in closet, electric fireplace, spacious spa-like ensuite with claw foot soaker tub and separate shower. An additional bedroom and den with French doors are located at the opposite side of the house with a 4 piece bathroom. Newer insulated 30x50 barn (2018) is a mechanics dream with a car hoist, hydro and underfloor heating. Outdoor features include covered front porch, covered and fenced rear patio area and covered rear deck, green house, farm shop (she-shed), 18' teepee with heavy duty canvas (2022), portable toilet, 2 fenced areas for animals, chicken coops, ponds, and a large garden area. The basement is currently used for storage, but has high ceilings and is suitable for finished space. There is parking for multiple vehicles and an attached double garage with concrete apron. Secondary access to the property from White Road. Convenient location central to Niagara Falls (12 min drive to new South Niagara hospital site), Welland (9min drive) and Port Colborne (9min drive).Whether you want to hunt deer and turkeys in your own forest, commune with nature walking the trails, go ATVing, grow your own food, raise livestock or simply enjoy living in a rural setting, this could be your opportunity to secure your place in agricultural zoning with a multitude of possibilities. (id:47351)
8147 Wellington 19 Road
Centre Wellington, Ontario
Attention Farmers wishing to expand their operations, Agricultural Business owners wishing to build/expand their facilities, or People wishing to build their rural estate dream home; This amazing 68 acre parcel on a major road is very close to the Urban Boundary of Fergus and has all major utilities available to service the property. For active farmers in the area, this a great parcel to expand your cropping capacity. For Agricultural Businesses it makes perfect sense to build your facilities on this property with easy utility servicing, easy transportation of material in and out of the property with no spring load restrictions on the road, and very close proximity to Fergus for hiring employees. For families dreaming of building their rural Dream Estate, it is perfect for your dream home, a barn and/or shop to house your "toys", and yet is mere minutes away from shopping, schools and other facilities you want nearby for convenience. Seeing is believing with this Rare Opportunity. (id:47351)
3879 Rebstock Road
Fort Erie, Ontario
This is a rare and exceptional development opportunity situated in the heart of Crystal Beach. Boasting an advantageous location with 3 road frontages on Alexandra Rd, Ridgeway Rd, and Rebstock Rd, the property features a unique combination of both Residential and Commercial Zoning, offering endless possibilities for its future development. Given the property's size and configuration, there may be potential for severance, allowing for the creation of multiple lots or parcels. This offers further flexibility in tailoring the development to fit your specific project requirements. Your vision for this property could become the next celebrated addition to the Crystal Beach Community. Embrace the chance to create a landmark development that complements the area's unique charm and contributes positively to the neighborhood's appeal. (id:47351)
841 Sydney Street
Cornwall, Ontario
The Tudor Centre was purpose built in 1989 as a mixed 1 & 2 storey retail/office plaza. It has a structural steel frame c/w metal roof & brick veneer exterior. Originally designed with 14 units, over time the anchor tenant "Centre de Sante" Health Care Centre expanded operations reducing the number of tenants to 9. The centre block is a 2 storey sprinklered structure c/w elevator. The facade has been updated complete with walkway. There is a 1,200 amp main electrical with separate power supply to each of the 13 original units and a 200 amp entrance. In total the building has 23,445 sq ft of floor area with the Health Centre occupying 53.4% of the floor area. Two tenants M&M Food Market & the Glengarrian restaurant occupy 2 bays each & the other tenants each occupying single bays of 1080 sq ft +/-. Zoning is CC_SC Community Commercial-Shopping Centre which permits a wide variety of commercial uses. There are +100 parking spaces. All leases are care free net leases. (id:47351)
462 Wilson Farm Road
Greater Madawaska, Ontario
This is a newly severed wooded lot with hydro available. A good size irregular buildable lot with a small clearing where you can see the natural contours of the land, Seller has a survey dated November 2023. The Calabogie recreational area is high on people's destination list as a playground for active families. A world class motorsports track, outdoor biking, hiking, snowmobiling and skiing to boating, swimming, fishing, golfing and ATVing on the many kms of easily accessible public trails all within the immediate area. The village itself has grown measureably with restaurants, churches, school, library, hardware store, local coffee shop, pharmacy and a well stocked local grocery store and LCBO.The property has not yet been assessed so municipal , pin and roll numbers as well as taxes are not yet available. Seller requires 24 hour irrevocable , offers during regular business hrs, pls. Listing Agent discloses a family relationship to the Seller. (id:47351)
C - 388 Russett Drive
Mcnab/braeside, Ontario
Excellent Lease opportunity 4800 square ft. with additional square footage available if needed, all utilities included in the rent, 20 foot ceilings, 3 phase 600 amp electrical service, radiant floor heat, 30'x20' and 12'x14' garage doors, plenty of parking and Light Industrial Zoning provides many uses for your business , Prime location only 2 Km from 417 Hwy at Arnprior , Please note the monthly rent includes heat , electricity , parking and snow removal, Landlord will consider subdividing, This Property is also for sale Listing X9515465. (id:47351)
58 Aspen Parkway
Aylmer, Ontario
Collier Homes featured Gandor Model. This 4-bedroom, 3.5 bath 2-storey home is the perfect for any family. Located in one of Aylmer's most desirable new developments, this property offers a quiet setting, as you enjoy your outdoor time overlooking a gorgeous ravine. This home features impressive double entry doors, soaring entryway and 9 foot ceilings on the main floor. Separate entry from the garage and mud room with storage. The kitchen is absolutely stunning and includes all sorts of upgrades such as grey quartz countertops and white hexagon backsplash. Each of the 4 upstairs bedrooms has direct access to a bathroom. The master bedroom offers an expansive ensuite with sleek tiled shower, luxury soaker tub, and 2 walk-in closets. Tankless water heater and Life Breath system, a large private driveway with a generous double car garage that allows room for vehicles, toys, and tools. Taxes to be assessed. Book your private showing today! (id:47351)
150 Sir Johns Crescent
Georgian Bluffs, Ontario
TWO LIVING SPACES FOR THE PRICE OF ONE!\r\nSpacious home with a galley kitchen, dining room, living room with wood stove, 3 bedrooms, 1 full bath & 1/2 bath/laundry. Lots of storage space in the unfinished basement or finish to your own liking. Attached garage & heated workshop 24x30. Large granny suite 24x30 built in 1990, open concept with a 3pc bath and its own septic. Garage & Granny Suite roof done in August 2022. Located in the small village of Shallow Lake with everything one would need for every day living. Post Office/variety/liquor store, coffee shop, barber shop, gas station, truck repair, ready made meal heat n eat, ball diamond, community center, church, and access to the rail trail. Only 12 minute drive to the sandy shores of Sauble Beach. Not to mention access to our very own Shallow Lake what more could you want in a place to call home! (id:47351)
27 Weneil Drive
Freelton, Ontario
Tucked into a quiet family neighbourhood in Freelton lies a truly magnificent rural paradise, that’s just a stone’s throw to city amenities! Imagine sipping iced tea on the covered front porch while you watch the kids ride bikes and play hockey. No need for Muskoka when you’ve got this slice of heaven and all it offers four seasons long. Driving up to this stunning board and batten style custom-built home evokes a simpler time, a place to entertain, relax and enjoy. This vast bungalow was created by Van Hoeve Homes and is an engineering masterpiece with its unique 19-foot vaulted ceiling and open-concept layout. The floor plan flows seamlessly from the primary bedroom wing through to the heart of the home, the family room. A wonderful place for the family to gather and enjoy the natural stone fireplace while gazing out at the beautifully landscaped vistas that the backyard paradise presents. The one-level layout allows for easy transition from principal living areas, to outside onto the rear deck and all that the backyard has to offer. A generous dining room and three bedrooms make this the perfect home for growing families or empty nesters. The second bedroom offers a walk-out to the deck and cabana, perfect for guests! The third bedroom makes the perfect home office or den, with bright picture windows that draw your view over the vast front lawn and gardens. Over 5,267 square feet of luxury living on both levels with no expense spared. Top-of-the-line appliances, all chosen to compliment the finely finished gourmet kitchens, both on the main level and in the lower level where the Summer kitchen will allow for catering of large parties and gatherings. Everything you need is all on the main level, with the fully finished lower level creating more bonus areas to enjoy! Open concept games room to enjoy billiards and a large recreation room for movie night! If you’re not impressed enough already, your breath will be taken away with the fully fenced 1.27-acre backyard! (id:47351)
27 Weneil Drive
Hamilton, Ontario
Rural paradise beckons! Private setting but close to city. Stunning property offers over 5,267 square feet of luxury living on both levels with no expense spared! Top of the line appliances! Vaulted ceilings and open concept. Custom built VanHoeve bungalow with fully finished lower level. Pioneer award winning pool, cabana, lanai on massive deck and Muskoka shed for cozy winter nights! Garage with room for 4 cars, plus room for RV and boats! **EXTRAS** If you're not impressed enough already, your breath will be taken away with the fully fenced 1.27-acre backyard! Every corner of this private property has been meticulously planned with areas for all to enjoy! (id:47351)
1918 Fountain Grass Drive
London, Ontario
Presenting the Oakwood Model by DOMDAY Developments ? a stunning to-be-built home in the highly desirable Warbler Woods community in West London. This 4-bedroom, 2.5-bathroom home is designed for modern living with a perfect blend of style and\r\nfunctionality.\r\n\r\nThe well-thought-out main level features a versatile den, an open concept kitchen, dining area, and a great room bathed in natural light. The kitchen is a focal point with an oversized quartz island, a walk-in pantry, and seamless access to the spacious mudroom connected to the double car garage.\r\n\r\nUpstairs, discover four sizable bedrooms, including a master retreat with a walk-in closet and a luxurious 5-piece spa ensuite. Convenience is elevated with an additional 5-piece bathroom and a strategically placed laundry room on the second level.\r\n\r\nThis home is a showcase of chic and modern design, offering a desirable lifestyle in the sought-after Warbler Woods location. (id:47351)
