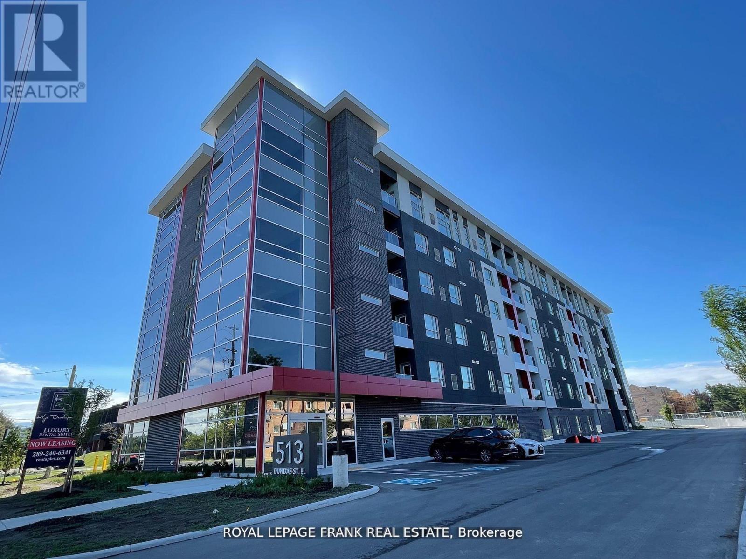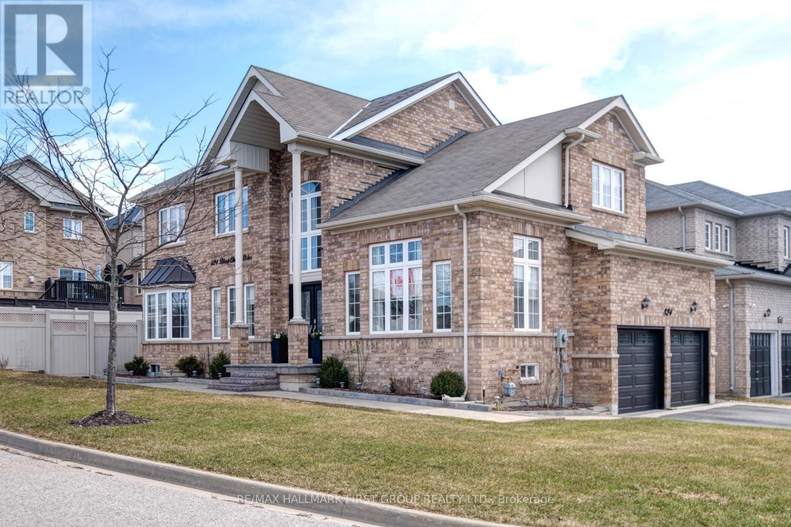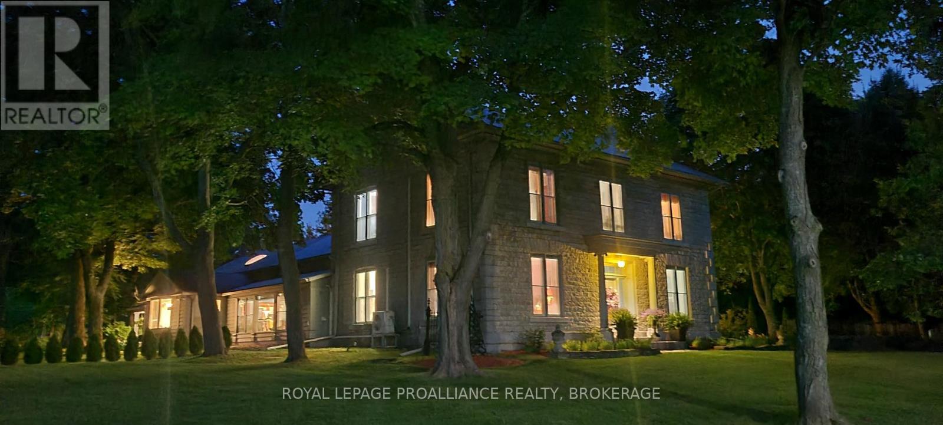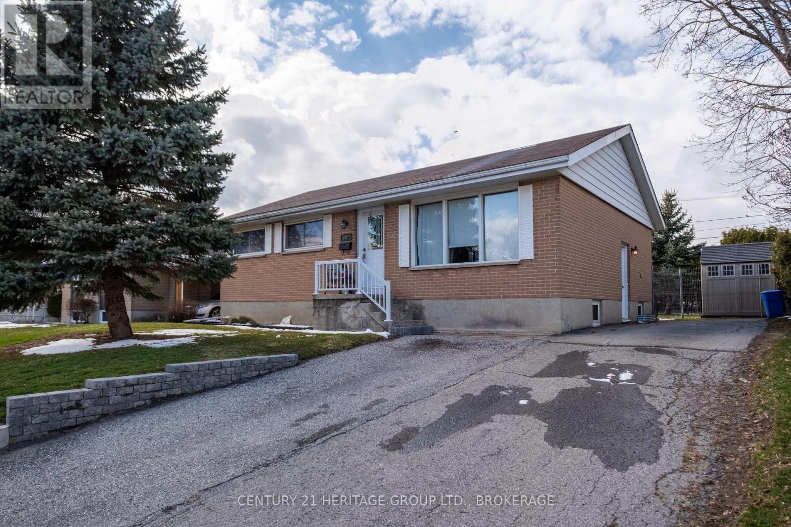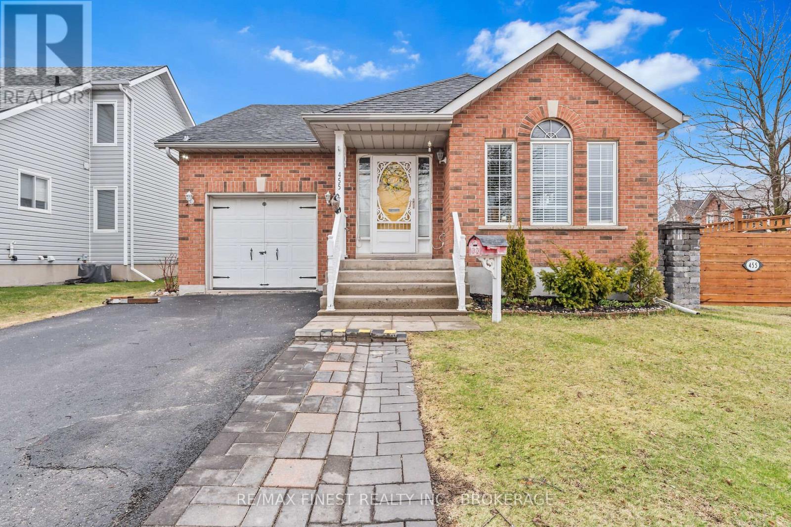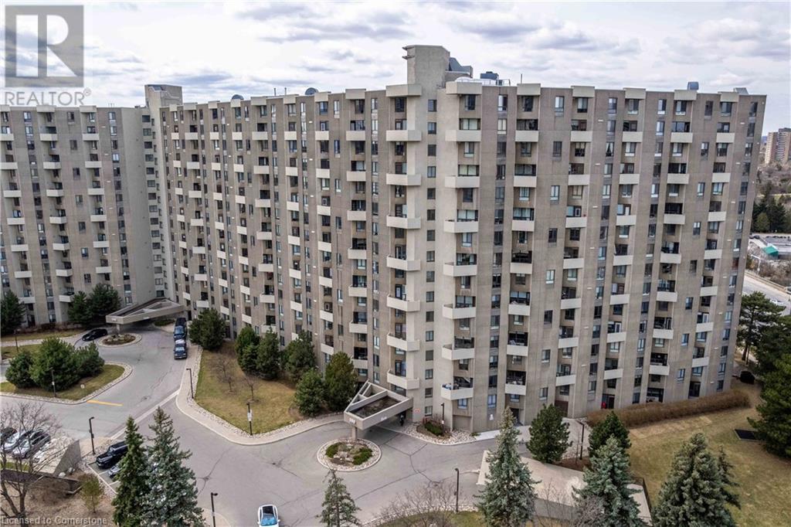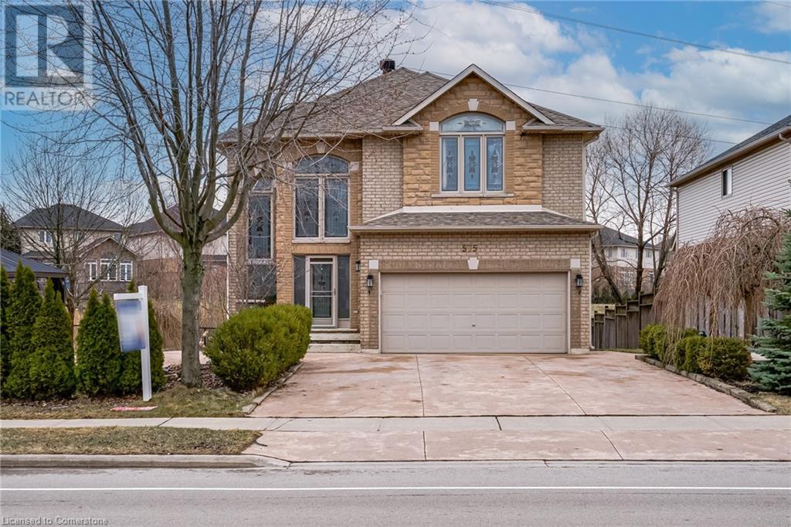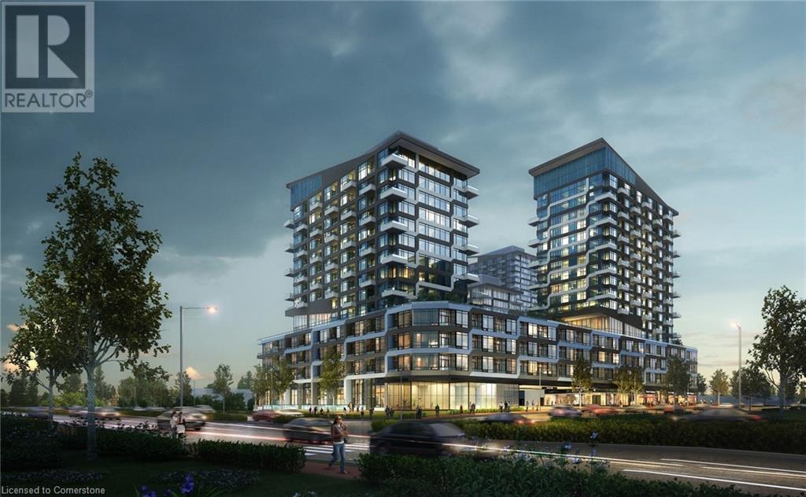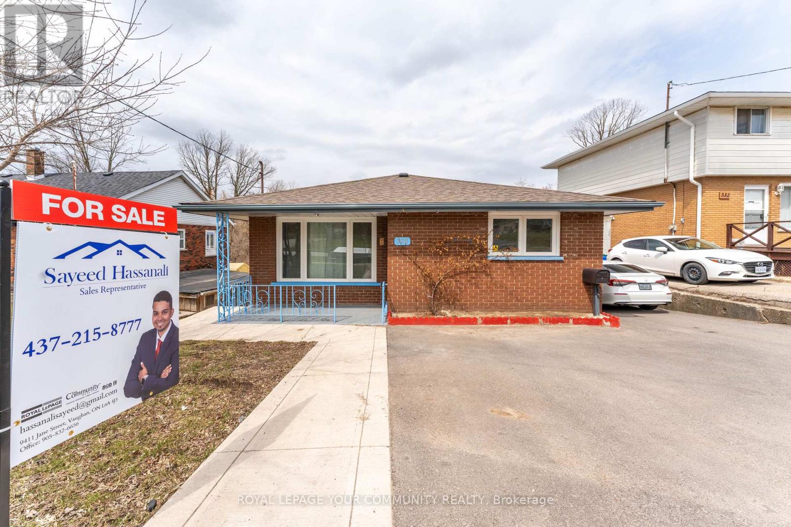33 Lake Street
Prince Edward County, Ontario
Welcome to 33 Lake Street- A charming red brick bungalow located in picturesque Picton, offering the perfect blend of character, comfort, and convenience. This delightful 3-bedroom, 2-bathroom home boasts undeniable curb appeal with its classic brick exterior, landscaping, and inviting covered front porch. Step inside to discover a warm and welcoming interior full of natural light and a great floor plan that allows for flow and comfortable living on the main floor. The spacious living area provides a cozy yet open atmosphere ideal for family living or entertaining, while the beautifully updated kitchen is a true standout featuring modern cabinetry, updated appliances, ample counter space, and a layout designed for both everyday functionality and enjoyment. All three bedrooms are generously sized, each with thoughtful layouts and ample closet space, while the two full bathrooms are located on each level for ease of living. A partially finished basement adds 2 bedrooms and a den to the floor plan and has more room if you need; it's perfect for overnight guests or hobby space. This home offers comfort and convenience for a growing family with plenty of storage and space, and its even a perfect option for downsizers in Picton. Hardwood flooring flows throughout much of the main level, adding warmth and elegance to the already inviting spaces.Outside, the attached garage offers secure parking and additional storage, while the backyard presents a private retreat with space for gardening, outdoor dining, or simply relaxing in the fresh County air. Located just a short stroll to downtown Picton, you're minutes away from boutique shopping, restaurants, cafes, the Regent Theatre, and all the charm this vibrant community has to offer.Whether you're looking for a full-time residence, weekend retreat, or investment in the heart of Prince Edward County, 33 Lake Street is a property that brings together classic appeal with tasteful updates in an unbeatable location. (id:47351)
41 Underwood Drive
Whitby, Ontario
Outstanding location in North Whitby's Brooklin Community! Situated minutes away from a Highway 407 exit, this home is in a ideal neighbourhood. Mere steps to a park outfitted with swings and climbers, park benches and shade trees and connecting to walking paths to the north and south. Memorial Park and John Hulley Trail are in walking distance, as is a stroll into the quaint downtown shopping area. This home features 4 plus 2 Bedrooms and 3 Washrooms as well as a desirable Main Floor layout. The Kitchen has ample storage and Quartz counter space, including a Breakfast Bar and Breakfast Area, including a Walk-out to the Garden. A Formal Living Room with Cathedral Ceiling and the Dining Room offer Hardwood Flooring and California Shutters. Relax in the main floor Family Room which is open to the Kitchen and features a Gas Fireplace. The Backyard Inground Pool is approximately 16 feet by 32 feet and is surrounded by brick edging. Primary Suite includes a Walk-in Closet and a Private 4 piece Ensuite Bath with Separate Shower. Enjoy the convenience of a Main Floor Laundry room while you enjoy the spaciousness of this large family home. (id:47351)
6 Spruce Street
Kirkland Lake, Ontario
Welcome to your spacious 4-bedroom, 2-bathroom home nestled on a double lot! Perfectly suited for a growing family, this residence boasts a generous loft area ideal for additional living space or a home office. With ample room both indoors and out, enjoy the freedom to relax and entertain in style. Don't miss out on this opportunity to make this versatile property yours! (id:47351)
E2 - 513 Dundas Street E
Whitby, Ontario
New Luxury Building in Whitby! Changing The Face of Downtown! Luxury Rental Suites designed to fit your needs, focusing on efficiency, quality & comfort. Featuring 930 sf, luxury rental suites w/ in-suite laundry, modern cabinetry, quartz counter-tops, breakfast bar, s/s appliances, high ceilings, window coverings and private balcony. These 2-bedroom smoke-free suites offer access to amenities designed for social connection, fitness & well-being. Occupy these new spacious, modern suites steps away from downtown. Separate A/C & Heating. Underground Parking for 1 Vehicle Only ($), No Exceptions. Utilities Extra ($). Available for Rent Now! (id:47351)
824 Black Cherry Drive
Oshawa, Ontario
Meticulously maintained 4 bedroom home situated on a premium North Oshawa corner lot. New double door entry into impressive foyer with 18' ceilings. Spacious main floor layout, formal living, dining & family rooms. Upgraded kitchen with quartz countertop/ brkfst bar with undermount sink, stainless appliances & range hood. Big breakfast area with oversized sliding glass walkout to interlock patio. Bright family room w/3-sided gas fireplace, bay window. Formal dining room will accommodate large family gatherings. Upgraded broadloom through living/dining/family rooms has oak hardwood underneath. Main floor 9' ceilings. Spiral oak staircase leads to 4 Large bedrooms on 2nd flr, prime with 2 closets(1 walk-in), 4 piece ens. w/ soaker tub & sep. shower. Massive unspoiled bsmt w/roughed-in bath & cantina. Premium corner lot, fully fenced back yard, maintenance free vinyl fencing & gate. Automatic front & back(8 zone) lawn sprinkler system. Driveway parks 6 vehicles, no sidewalk, close to Ontario Tech/Durham College, transit lines, easy 407 access. (id:47351)
316 Colebrook Road
Stone Mills, Ontario
Welcome to Warnerheim, a breathtaking limestone estate built in 1855. This stunning 5-bedroom, 6-bath home sits on over 3 acres of land across from the tranquil Napanee River, complete with soothing waterfalls. With over 7,000 square feet of living space, this exquisite residence offers mesmerizing views, accessible features, soaring ceilings, wide plank floors, and elegant architectural details. The main level features two gracious bedrooms, each with a 3-piece ensuite, a stylish powder room, and a convenient laundry room. Discover the cozy fireplace in the living room, which opens onto the deck, while the sunroom beckons you to relax. The massive great room features a cathedral ceiling, hand-hewn beams, a fireplace, and skylights, inspiring moments of joy and creativity. The main floor is further enhanced by a screened-in porch featuring a hot tub, as well as a spacious eat-in kitchen that includes a walk-in pantry and access to the deck. Additionally, there is a sitting room that connects to the carriage house, which contains an office, inside entry to a two-bay garage with a loft, and an enclosed porch. Upstairs, three additional bedrooms await, including the primary suite featuring a 2-piece bath. Two full bathrooms, a finished living space with a 2-piece bath, and a bonus room that opens to the family room below complete this remarkable level. The outdoor space is nothing short of inspiring, featuring a large deck, perennial gardens, limestone walkways, mature trees, and expansive areas for play and exploration. Located just a 20-minute drive to Kingston or Napanee, this property truly embodies peace and serenity. Included in the sale is the property at 310 Colebrook Rd, a detached 2-storey home that presents the perfect opportunity for a guest house awaiting restoration. The unmatched elegance and tranquility of this estate make it a rare gem that must be experienced to be believed! (id:47351)
182 Reynolds Drive
Brockville, Ontario
Welcome to 182 Reynolds Drive, a charming bungalow with 2,000 sqft +/- of finished living space perfect for young families, downsizers, and investors alike. Your main floor holds 3 bedrooms, a 4pc bath, an open living/dining room, and a kitchen. A walkout from the dining room leads to a charming deck that overlooks your private backyard, backing onto green space. Downstairs you will find 2 additional bedrooms, a 3pc bath, and a second kitchen, perfect for an in-law suite, additional living space, or turning into income to offset your mortgage. Steps from your front door you will find everything you need while still maintaining peace and quiet from main arterial traffic. Across the street you have public transit, around the corner is the French Immersion Elementry school, down the street is Brackenreid Park or hop in your car and drive 3 minutes to the waterfront, 5 minutes to shopping centers, or 10 minutes to the friendly downtown where you can find a thriving community of local businesses that are looking forward to welcoming you to the area. 182 Reynolds Drive is waiting to adapt to your lifestyle and provide you with the perfect balance of practicality and adventure! (id:47351)
191 Emerson Road
Centre Hastings, Ontario
Welcome to 191 Emerson Road, Roslin !Nestled on 3 private acres surrounded by nature, this beautifully maintained raised bungalow offers the perfect blend of peaceful country living and modern comfort.The main floor features a bright, open-concept living space with a cozy gas fireplace, ideal for family gatherings or quiet evenings in. You'll find three spacious bedrooms, a brand-new shower in the main bathroom, and a walk-out from the dining area to a huge, newly built deck perfect for relaxing or entertaining while enjoying stunning views of the wilderness. And if you're a wildlife lover, you'll be thrilled when the local deer drop by for a seasonal visit.The lower level is fully finished, complete with two additional large bedrooms, a generously sized recreation/entertainment area, and a renovated full bathroom perfect for guests or extended family.For the handy homeowner, the attached 1.5-car garage includes a workbench area, offering plenty of space for tools and projects. The home also boasts a brand-new UV light water system, ensuring clean, safe drinking water year-round.Whether you're looking for space to grow, entertain, or simply enjoy the peace of nature, 191 Emerson Road is a true gem. Come experience this beautiful home for yourself! (id:47351)
1063 Basswood Place
Kingston, Ontario
Located in Kingston's west end, this well cared for semi is totally turnkey! Its part of a friendly neighbourhood close to parks, schools, and all the essentials. The main floor has a bright and open feel, with a spacious living room and a kitchen/dining area that's perfect for everyday meals or casual get-togethers. Freshly painted, the space flows out to a private back deck a great spot for your morning coffee and summer BBQ's. Upstairs, you'll find three comfortable bedrooms and a fully updated bathroom. The finished basement adds more living space with a cozy rec room, a 2-piece bath, and a laundry/utility room with plenty of storage. The backyard is fully fenced and has a shed tucked away at the back ideal for anyone who wants a bit of outdoor space to relax in. Whether you're just starting out or looking to downsize, this is the kind of home that makes you want to jump right in! (id:47351)
4400 Notre Dame Street
South Frontenac, Ontario
Charming All-Brick Bungalow on a Large Lot 4400 Notre Dame Street, Harrowsmith. Nestled in the heart of Harrowsmith, this solid all-brick bungalow is the perfect opportunity for first-time buyers, downsizers, or investors looking for a well-maintained home in a great community. Situated on a large, fully fenced lot, this property offers plenty of space for outdoor activities, gardening, or simply enjoying the peaceful surroundings. Step inside to discover a warm and inviting home with a functional layout designed for easy living. Recent updates include a new septic system, eavestroughs, basement windows, and a composite deck, ensuring modern convenience and peace of mind for years to come. The attached garage provides convenient parking or additional storage, while the large shed, complete with a concrete floor and electrical, is ideal for a workshop, hobby space, or extra storage. Located in a prime location, this home is just minutes from great schools, restaurants, grocery stores, a gas station, and more, offering the perfect blend of small-town charm and everyday convenience. Don't miss your chance to own this well-kept bungalow in a family-friendly neighborhood. Schedule your private viewing today! (id:47351)
455 Freeman Crescent
Kingston, Ontario
Welcome to this charming detached bungalow nestled in Kingston's desirable east end! This beautifully maintained home features 3 spacious bedrooms, 2.5 baths, including a renovated main bath and a convenient 2-piece ensuite. The main level boasts gleaming hardwood floors and a stunning vaulted ceiling that enhances the bright, open-concept living room and kitchen. Enjoy the outdoors in style with a beautifully landscaped, private corner lot, complete with a large patio and substantial shed for added storage. The attached single-car garage adds everyday convenience, while recent updates including the roof (2019) and furnace (2022) offer peace of mind. This property perfectly blends comfort, style, and functionality in a fantastic location close to CFB, parks, schools, and amenities. Don't miss this opportunity to call it home! (id:47351)
115 Morenz Crescent
Kingston, Ontario
Be prepared to be impressed! As you walk through the front doors, you will be greeted with a bright open concept design that highlights all of the wonderful features of this home. The main floor features the functional kitchen, dining area and living room with vaulted ceilings. Go upstairs where you will find the spacious primary bedroom, two other well-sized bedrooms and an updated bathroom. The basement has a rec room with gas fireplace, as well as a 3-piece bath and laundry. Plenty of room for storage in the crawl space. So many opportunities to enjoy the large back yard with patio and storage shed. This home is a must see in order to appreciate all of its updates and features! (id:47351)
Pt 11 Meach Road
Greater Napanee, Ontario
Allow the serenity of the forest to quiet your mind and set adrift with the cheerful melodies of Mother Nature's greatest song birds. Beautiful anduntouched 1.47 acre vacant property with dense deciduous and evergreen trees lending a naturalcurtain of privacy and a natural very gradual slope part way into the property ideal for awalkout. This property is in an ideal location with several newer and grand estate type homes nearby and just a simple 10 minute drive to downtown Greater Napanee, HWY-401 and 30 minutes to both Kingston and Belleville. (id:47351)
156 Denridge Road
Greater Napanee, Ontario
Welcome to your dream family home, perfectly situated just minutes from the Goodyear plant in Napanee and conveniently close to the 401. Nestled on 1.3 beautifully landscaped acres, this home offers the perfect blend of tranquility and convenience for your family. Imagine spending summers in the private backyard, complete with an inviting inground pool. Inside, you'll find plenty of space for everyone. The primary bedroom boasts a spacious balcony, a relaxing corner tub, and convenient upper level laundry facilities. Two additional bedrooms and a large bathroom with double sinks ensure comfort for the whole family. Downstairs, the family will enjoy the games room, with pool table included. The cozy rec room featuring a wood burning fireplace, is the perfect place to unwind after a long day. Throughout the home, you'll find extensive hardwood and bamboo flooring, adding warmth and charm. The sunroom, overlooking the backyard and green space, is a delightful spot to soak in the sunshine. Double doors lead directly to the pool area, making it easy to entertain and enjoy outdoor living. The spacious utility room offers plenty of storage and workspace for the handyman, while the full two car garage with inside entry makes those snowy mornings much easier. There's an outdoor shed with a full garage door, perfect for storing equipment for the outdoorsman in the family. This property has so much to offer and we know you'll love calling it home. (id:47351)
238 Crystal Beach Road
Kirkland Lake, Ontario
A RARE WATERFRONT GEM with 134.65 FT OF EXCEPTIONAL SHORELINE ON BEAUTIFUL CRYSTAL LAKE.. You will fall in love with this 1987 4 Bedroom +2.5 Bathroom Crystal Lake family home with triple car garage. The main level boasts a grand / great room with a focal point brick fireplace. There are outstanding design features including a generous amount of windows for natural daylight, vaulted ceilings, wooden floors & wooden accent features. The modern kitchen has a breakfast bar, plenty of counter top space & storage. From the dining space you can easily access a U-shaped deck for magnificent views of property and the waterfront. Also on the main level are a 2 pc bathroom & a laundry / storage room. THE PRIMARY SUITE includes a loft view of the grand room, a 4 PC Ensuite & a walk-in closet. The lower level (with full walk-out to the yard & a screened-in room beneath the deck) has a rec room, 3 bedrooms, 5 PC Bathroom, loads of storage & a full walk-out to the yard / screened-in seating area beneath the deck. With Online Virtual Tour. All this and just a short drive to Esker Park & Kirkland Lake. ADDITIONAL INFO: 2,892 Sq ft of living space. 1.62 acre property includes the shoreline allowance. Appliances included. Heat Pump, 2018 Lennox Propane Furnace. 2024. Drilled Well. Shed with Generator.. 2023 Roof Shingles. Central Air. The wood -burning fireplace does not have a WETT. HEAT: $1800 recent year. 2024. HYDRO: $371 / month. The foundation is pressure treated wood. Septic Docs available upon request. ** This is a linked property.** (id:47351)
300 Mill Road Unit# C34
Etobicoke, Ontario
Welcome to the prestigious lifestyle of The Masters condominium, where resort-style living meets urban convenience. Set beside the renowned Markland Wood Golf Club and the peaceful Etobicoke Creek, this bright and spacious multi-level unit boasts 3 bedrooms and 2.5 bathrooms. With an expansive kitchen, dining area, and living room, it's one of the largest layouts available in the building! Enjoy a vibrant community atmosphere with outstanding amenities including indoor and outdoor pools, a fully equipped gym, 24-hour concierge, tennis courts, arts and game rooms, elevators, and more. Plus, take advantage of the added convenience of all utilities included in the monthly condo fees, one parking and one locker. Don’t miss this rare opportunity for low-maintenance, resort-style living in the city! (id:47351)
575 Stonehenge Drive
Ancaster, Ontario
Stunning Ancaster Meadowlands home with double wide lot! All brick, 4+1 bedroom, 3.5 bathroom with fully finished basement and over 3000 square feet of finished living space. Extremely private backyard with newly built composite deck and gazebo. Amazing entertainment space offering an open concept main level with eat in kitchen, stainless steel appliances & granite countertops. Oversized family room area with gas fireplace and a separate dining room. Main floor mudroom/laundry, hardwood floors, pot lights, 2 piece bathroom & inside entry to double car garage with epoxy flooring. The second level offers a master retreat with walk in closet & 5 piece bathroom. 3 additional spacious bedrooms & 4 pc bathroom finish off this level. The basement offers additional living space with a large rec room area, bedroom, 4 pc bathroom, pantry & storage area. Relax in the oversized yard with stamped concrete sitting areas & large double gazebo. Central vac, Roof 2021 & new attic insulation. Excellent highway access & bus route, just minutes to schools, parks & shopping (id:47351)
2481 Taunton Road Unit# 1108
Oakville, Ontario
In the sought after Uptown Core of Oakville, this beautiful 2 bedroom apartment with amazing PANORAMIC View. Features Laminate Flooring throughout, open concept living, dining and kitchen with all Stainless Steel Appliances. Lots of amenities next to you, Public Transit, Entertainement, Grocery stores, parks, trails. Mins to Oakville Hospital, Go Train, highways, Sheridan College & more! Amenities include Kids Zone, Party Room, Meeting Room, Gym, Games Room, Theatre, Outdoor Pool. (id:47351)
328 Clyde Road
Cambridge, Ontario
Welcome to 328 Clyde Road, Cambridge a fantastic opportunity for first-time buyers and savvy investors! This charming bungalow offers a 3-bed, 1 bath main floor and a 2-bed, 1 bath basement unit. Enjoy updated kitchens (2021), modern pot lights in the living areas on both levels, and a new furnace installed in 2023 for added comfort and efficiency. The property also features a large backyard, parking for 4 vehicles, and a prime location close to major highways, shopping, schools, and amenities. Whether you're looking for a mortgage helper or a smart investment, this home checks all the boxes. Book your private showing today don't miss out! The basement was previously rented for $1,700/month, helping cover over half your mortgage, with tenants paying 40% of utilities. (id:47351)
272&276 King Edward Avenue
Toronto, Ontario
One of a kind, 3 unit home w/ oversized insulated & tricked out garage w/ gorgeous rooftop terrace in East York. Situated on a desirable corner lot. Comprehensive sound proofing initiatives throughout the units. Live in the owners suite & rent out the other 2. 4 car parking & all units city approved. Enjoy the highest level of quality workmanship. Remarkable blend of modern design & luxurious features. High-end faux wood tile ceramic extremely durable flooring throughout all 3 units. Owners suite has vaulted ceilings, open concept kitchen w/ sleek white lacquer cabinets, undermounted lighting & beautiful backsplash, oversized island w/ b/i micro & ample storage. Custom single stringer staircase leads to gorgeous terrace w/ b/i hot tub, gas line for BBQ & gas line for firepit, large storage cabinets & irrigated turf area for pets. 4 piece ensuite w/ double sinks & 2 person glass shower enclosure. LED lighting system throughout & b/i HEOS wired sound system. The oversized garage is a dream space w/ heated floors. This space can be enjoyed year-round. 3pc bath & wet bar w/ potential for a 4th unit or a luxurious man-cave/workshop. The 276 King Edward units offer a separate entrance with two fantastic 2 bdrm suites w/ beautifully updated interiors. High vaulted ceilings on upper unit. Upper unit has 4 pc bath, lower unit has 3pc bath. Both kitchens come equipped w/ stainless steel appliances. Previously rented for a combined income of $5,000 per month (plus hydro), both suites are currently vacant, offering endless possibilities for new owners. Each suite has its own washer & dryer. These suites are ideal for rental income or multi generational accommodations. This home offers the best of both worlds: luxurious living & excellent rental income potential. Whether you're looking for a spacious home w/ modern amenities or an investment property w/ income-generating opportunities, this property has it all! (id:47351)
24 Dunmurray Boulevard
Toronto, Ontario
Welcome to 24 Dunmurray Blvd. Located on a peaceful, tree-lined street south of Huntingwood, this home is ideal for families looking for a vibrant yet tranquil community. This beautifully maintained 4-bedroom, 3-bathroom home offers the ideal blend of space, comfort, and convenience. Step inside to find bright and spacious living areas designed for both relaxation and entertaining. The formal living and dining rooms offer classic charm, while the inviting family room features a cozy fireplace and walkout to the backyard. The large deck is perfect for outdoor dining and gatherings, overlooking a private, well-manicured yard with plenty of space for play or quiet relaxation. The primary suite offers a spacious retreat with two separate closets and a private 3-piece ensuite. Three additional generously sized bedrooms offer flexibility for a growing family, a home office, or guest space. This home features a versatile partially finished basement, perfect for a home theater, playroom, gym, or extra living space; options are endless. The separate side entrance offers the flexibility to introduce an in-law suite or apartment for a potential revenue stream. The double garage & driveway provide ample space for four cars plus extra room for storage. Location is everything, and 24 Dunmurray Blvd certainly delivers on all fronts. Steps away from Pauline Johnson, Holy Spirit, John Buchan, and Stephen Leacock schools, as well as tennis courts, a golf course, and community centers. Enjoy nearby shopping, dining, and easy access to transit and Hwy 401 in minutes! Nearby green spaces like Stephen Leacock Park & Tam O'Shanter Park provide the perfect setting for outdoor activities, making this home an exceptional choice for families who love both nature and city living. Don't miss this rare opportunity to own a spacious, well-appointed home in a prime location. Come see for yourself why 24 Dunmurray Blvd is the perfect place to call home! (id:47351)
818 - 1029 King Street W
Toronto, Ontario
Live And Work In This Bright King West 2-Storey Loft. Parking And Locker Included! The Boutique Electra Lofts. Exposed Concrete Ceilings? Yes Please! 2-Storey? Yup! Smothered In Sunlight With An Open Layout, Soaring 19 Living/Dining Ceiling And A Modern Convenient Living Space With Over 800sf. Walk-Out to The Large Balcony From the Living Room Where You Can Dine Or Chill. Enjoy Cooking In The Modern Kitchen With Terrific Storage And Counter Space. Eat, Visit Or Work At The Kitchen Breakfast Bar. Main Floor 3pc Washroom With A Walk-In Shower. Front Foyer Closet With Storage Access. Enjoy A Peaceful Sleep In The 2nd Floor Primary Bedroom With A Walk-In Closet. Check Out the 2nd Floor 4pc Washroom With A Separate Laundry Room. Who Doesn't Love A Good Soak In A Bathtub! A Terrific Office/Den/Nursery Space Adjacent To The Bedroom. No Grass To Cut. No Snow To Shovel. Just Move-In And Show Off This King West Baby! Oh...And Attention Investors. This Building And Location Is A Must-Have **Just Professionally Painted**. **Just Professionally Cleaned**. **New Designer LED Fixtures**. Walk Outside And Enjoy All That King West Has To Offer. TTC Out Front. Everything Nearby Neighbourhood: Parks, Groceries, Restaurants, Liberty Village, Entertainment District, The Harbourfront, Bike Paths, Access To Highways (id:47351)
N442 - 7 Golden Lion Heights
Toronto, Ontario
Modern condo unit in the heart of North York. Spacious 2 bedroom + den unit with functional layout. A bed can fit in the den. One parking space included, plus WIFI internet. Located steps from Finch TTC subway station, YRT station, restaurants, and shops. A must-see! The photos were taken before the tenant occupied the unit. (id:47351)
506 - 195 Mccaul Street
Toronto, Ontario
Welcome to this brand new never lived in unit at Bread Company! Functional layout with exposed concrete design. Floor-to-ceiling windows everywhere with tons of natural light. The unit is equipped with stainless appliances and a gas cooktop, which is extremely rare in downtown condos. Sleek design and quality finishes throughout. Steps to UofT, OCAD, hospitals, Queens Park, Grange Park and TTC. A variety of bars, cafes and restaurants in the area to explore. Book a showing today! (id:47351)



