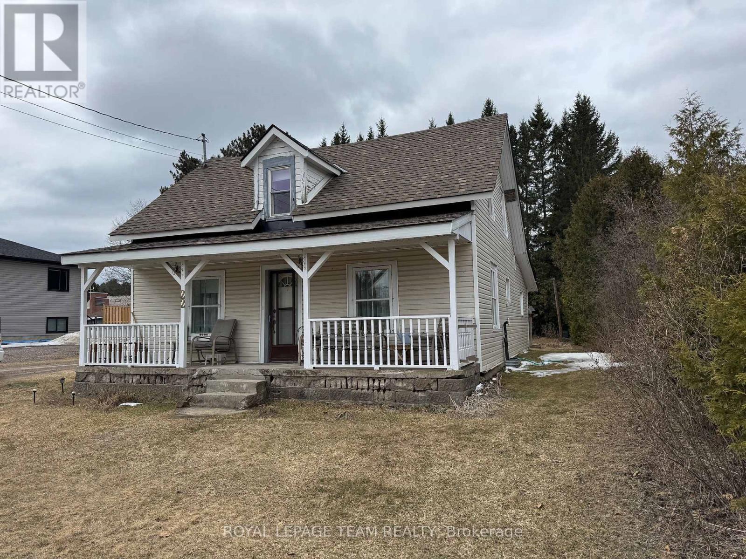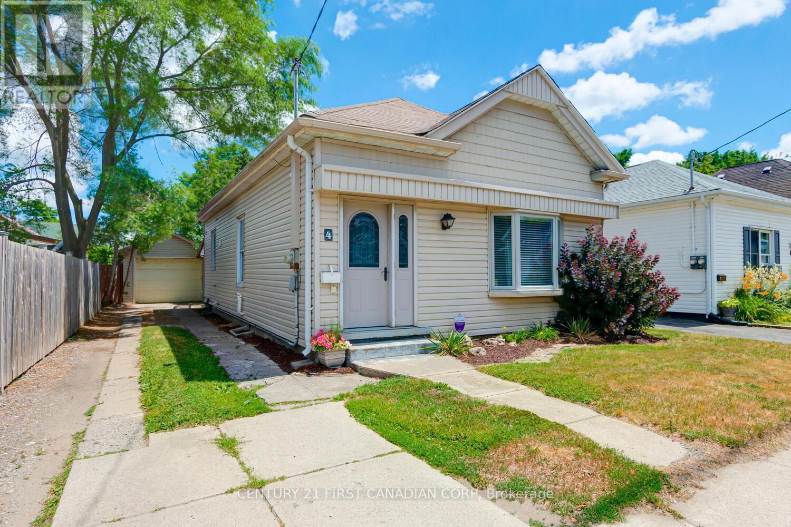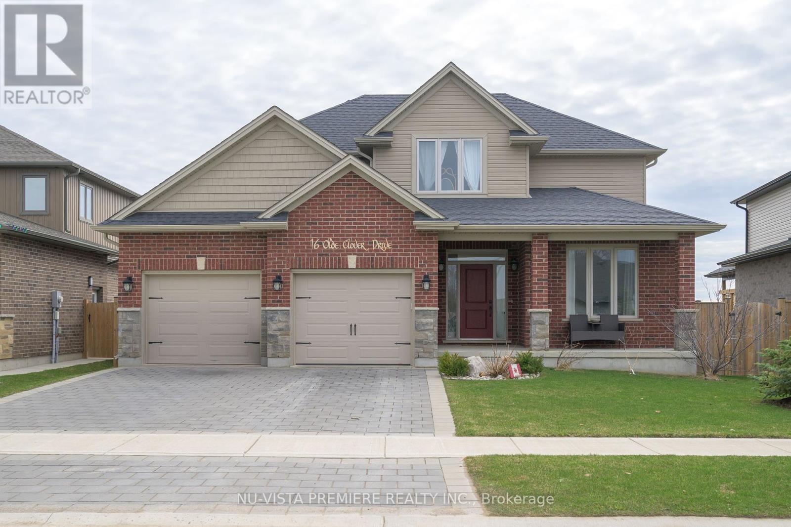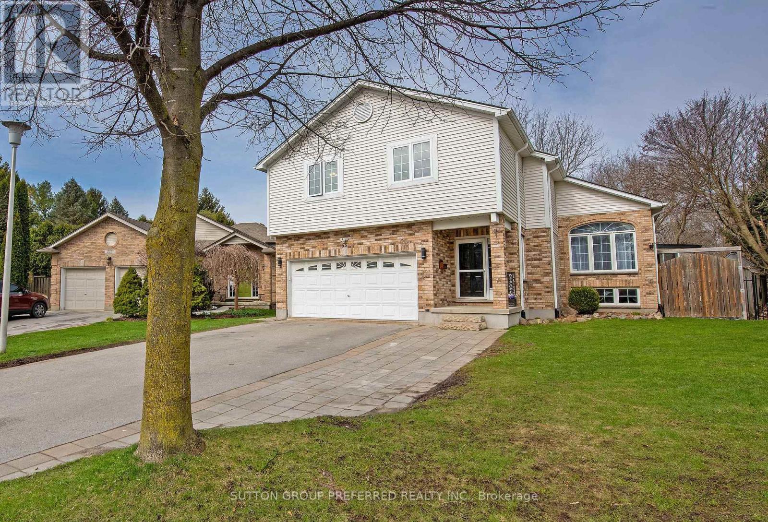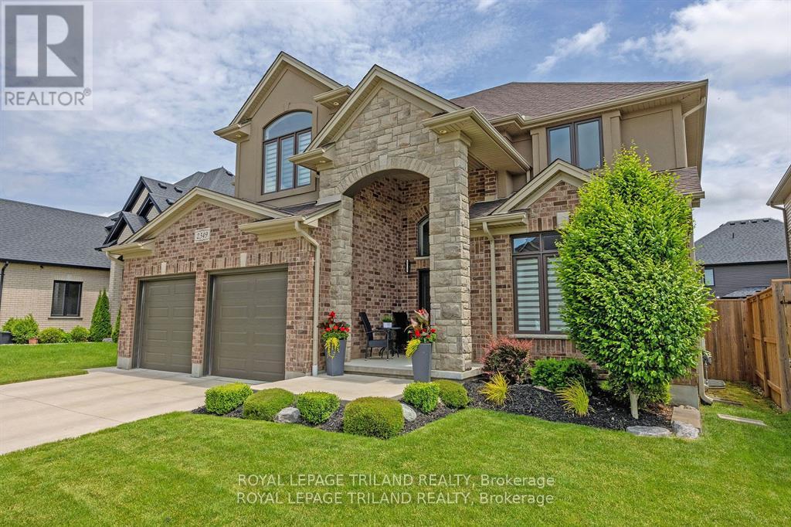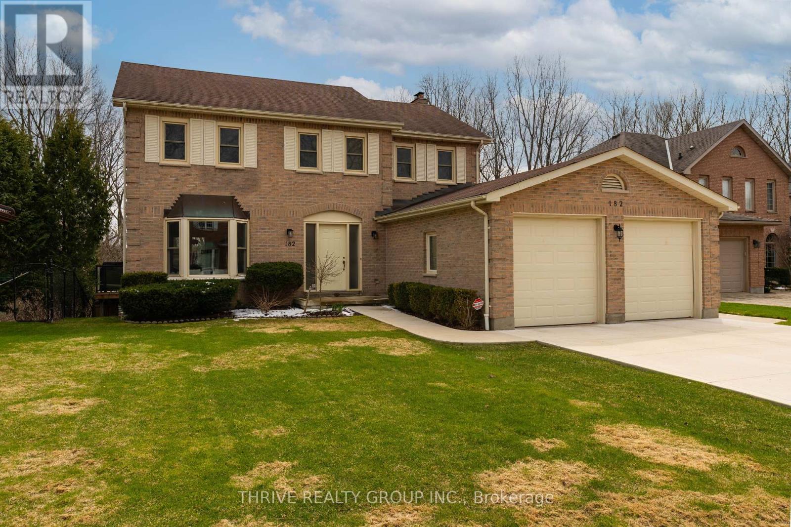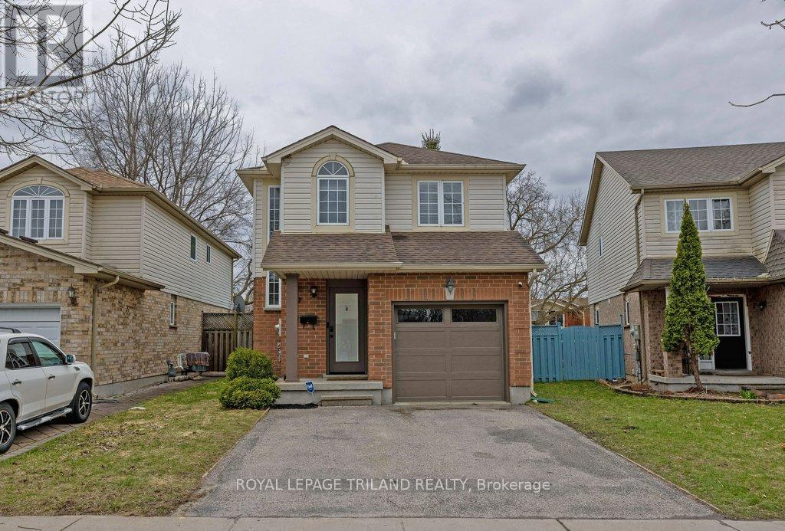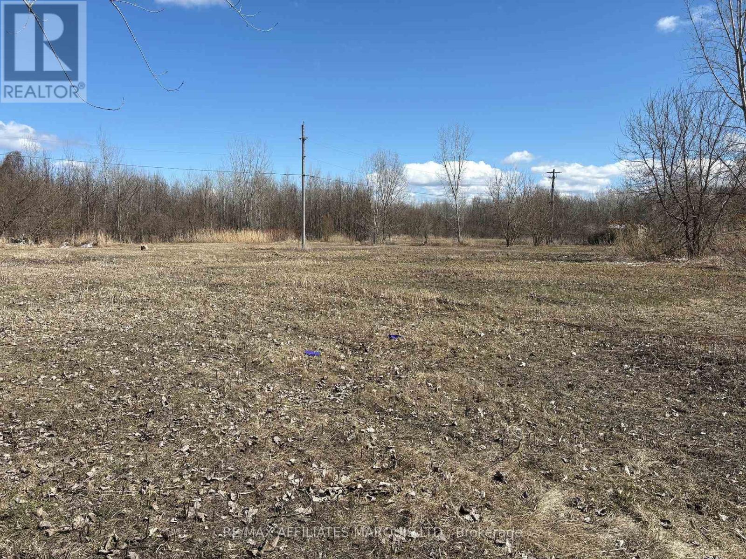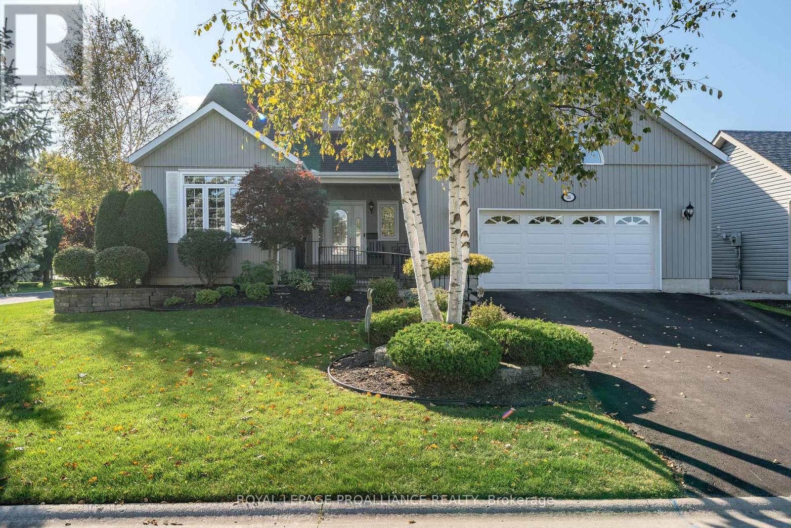22 Wilson Street
Laurentian Hills, Ontario
Welcome to this charming 4-bedroom home, perfect for families, or turn a bedroom into your dream home office! Right in the heart of Chalk River, As one of the oldest homes in the area, it boasts timeless character and unique features you won't want to miss. Large windows throughout (installed in 1998, except in the living room), fill the space with natural light. While the main floor features one of four bedrooms, along with two convenient closets providing ample storage space. In the cozy kitchen, keep an eye out for the built-in ironing board! Step outside to a peaceful front porch, ideal for summer mornings, and enjoy a spacious clothesline for that fresh-air laundry feel. There's also a gas hookup ready for your BBQ. Recent updates include dimensional shingles installed just two years ago.Please note that Estate Sale Conditions apply. Don't miss this opportunity to own a piece of history! (id:47351)
2007 James Street Unit# 707
Burlington, Ontario
Welcome to this stunning newly constructed condo, a serene oasis that seamlessly combines modern luxury with the convenience of downtown living. Perfectly placed in the heart of downtown Burlington, this 2-bedroom, 2-bathroom condo offers an unparalleled lifestyle experience. As you enter the condo, you are greeted by an open-concept living space that seamlessly connects the living room, dining area, and kitchen. Large windows line the exterior walls (corner unit) allowing natural light to flood the space, while the sprawling private balcony offers partial views of the lake and a front row seat to breathe taking sunsets. The gourmet kitchen is a chef's delight, equipped with high-end stainless steel appliances, modern countertops, ample cabinet space and a large centre island perfect for entertaining. The large primary bedroom boasts a 4pc ensuite and a large walk-in closet and the second bedroom is equally well-appointed, providing a comfortable space for guests or family members. Residents of this condo also have access to an indoor lap pool, yoga and wellness studio, roof top lounge & BBQ area, party room, games room, fitness centre, guest suites, pet wash station, 24 hour security and more! Walking distance to all amenities, the waterfront, local trails and popular shops & restaurants. Book your private showing today! (id:47351)
490 Empire Road Unit# 156
Sherkston, Ontario
Discover the perfect retreat in Sherkston Shores with 2021 G.C. Huron Ridge home! This is 2-besdroom, 1-bathroom comes fully furnished and is move-in or rental-ready. Inside, you'll find a bright, open-concept living space with full-sized appliances, including a fridge, stove, and microwave-giving you all the comforts of home. The cozy bedrooms provide plenty of sleeping space, making it ideal for families or guests. With Airbnb potential, this property is not only a great personal escape but also an excellent investment opportunity. Step outside to a spacious deck and outdoor shower, perfect for enjoying the warm Sherkston days. Located in a vibrant resort community with access to incredible amenities, this home won't last long- schedule your viewing today! (id:47351)
30 - 1820 Canvas Way
London, Ontario
4 years new detached house, more than 2400 SQFT living space (1887 sqft above grade + 650 sqft finished basement), 3+1 bedrooms,3.5 bathromms, fully finished basement. The entrance has a good-sized foyer with high ceiling, leading to an open concept modern main level with upgraded engineered hardwood floor. 9 feet ceiling in main level. Living room has oversized windows offering a great view of the backyard and plenty of natural light. Kitchen with quartz counter tops . Hardwood staircase with a glass panel railing.Second level has a large master bedroom with luxurious ensuite bathroom, a large covered balcony and alarge walk-in closet. Two other generous sized bedrooms with large closet share another full bathroom. Full finished basement with lookout windows has a spacious family room, a bedroom and a 3-piece bathroom. Close to Masonville Mall, Western University and YMCA. Very low condo fee $129.35/month. (id:47351)
80 Sherwood Avenue
London, Ontario
Welcome to 80 Sherwood Avenue, a rare offering in one of Londons most exclusive locations the highly sought-after Old North neighbourhood. This contemporary 2-storey home, featuring 3+2 bedrooms and 4 bathrooms, blends the peace and tranquility of the countryside with urban convenience. Backing onto Gibbons Flats, the premium mature lot is beautifully landscaped with mature trees, offering a park-like setting and stunning views from the sun-filled, open-concept main floor. Inside, oversized windows flood the home with natural light, highlighting gleaming hardwood floors, a cozy fireplace, and a seamless flow throughout. The property boasts a double attached garage, an ensuite bath, a main floor family room, and a finished basement with a patio walkout to the serene backyard. Perfectly situated within walking distance to the University of Western Ontario (UWO), St. Josephs Hospital, parks, trails, and excellent school districts, this home is a fabulous opportunity to enjoy both luxury and location. All newer appliances included. Newer Hepa filter and thermostat. You will love this tranquil oasis in the heart of the city! This home was featured in the world famous magazine Financial Times! Your chance today! (id:47351)
50 Veale Crescent
Strathroy-Caradoc, Ontario
Discover the utlimate multi-generational living with this extraordinary oppourtunity: an impressive upper and lwer level of one stunning home! Perfectly designed for families seeking space, privacy, and togetherness, this unique layout offers separate entrances and spacious living areas, making it ideal for parents, children and grandparents alike. Embrace a lifestyle where connection and independence coexist harmoniously! This gorgeous bungalow will impress you from the moment you step onto the expansive front porch, offering plenty of space to relax and enjoy a morning coffee or evening glass of wine. Inside, the home continues to wow with a beautifully finished, sprawling open-concept main floor. Cathedral ceilings and a cozy gas fireplace make the large living area perfect for both relaxing and entertaining. The kitchen offers abundant storage, a large central island, and direct access to an oversized covered deck through patio doors, ideal for dining or unwinding outdoors. The spacious primary bedroom is a peaceful retreat, featuring a walk-in closet and a luxurious ensuite with his-and-her sinks, soaker tub, and a tiled walk-in shower. Two additional bedrooms on the main floor share a convenient jack and jill bathroom, while a separate powder room provides extra convenience for guests.. The fully self-contained lower level suite, with a private walk-up entrance includes its own kitchen, bathroom, storage room, 2 bedrooms, living room, and den. Outside, enjoy the 2.5 car attached garage with loft storage, or relax in the hot tub room that is conveniently attached to the garage. The fenced backyard features an interlocked covered patio, a garden shed, and plenty of space for outdoor activities plus an added bonus of a large additional side yard too. Located just moments from schools, the Middlesex Memorial Centre Arena, and all the amenities Strathroy has to offer. This property is perfect for both families, retirees or multi-generation living. (id:47351)
4 Adelaide Street S
London, Ontario
Charming and cozy, this adorable bungalow offers great curb appeal and a welcoming layout. Step into a spacious front living room filled with natural light, flowing into a dedicated dining area and an open-concept kitchen featuring a stylish tile backsplash and breakfast bar. The main floor includes two comfortable bedrooms and a full four-piece bathroom. Enjoy outdoor living in the fully fenced backyard with a covered deck, stone patio, and a detached single car garage. Perfect for first-time buyers or downsizers! (id:47351)
16 Olde Clover Drive
Lucan Biddulph, Ontario
Welcome Home to 16 Olde Clover Drive, located in the charming and highly sought -after community of Lucan! Close to schools, shopping and just a short drive to North London. Quality built in 2020 by Vanderwielen Homes with 2072 sq. ft. across two storeys. It features an oversized Double Car Garage( 24' 5' x 21' 9") , 4 Bedrooms, 2.5 Bathrooms, a main floor Office, and Laundry. The main floor is perfect for entertaining with an open concept Kitchen, Dinette, and great Room with gas fireplace. Special features include an 8 ft x8 ft patio door off the dinette. The Extra width and depth to the double garage and wider 9 ft doors, deep dig basement with higher ceiling is ideal for finishing and cut stone accents on the face of the house. You'll love the flexibility of a main floor office or den, and the spacious walk-in pantry. Step outside to a sun deck where you can relax and enjoy breathtaking views of farmers' fields, and a fully fenced yard. With hardwood, ceramic tile flooring, and luxury features like a 5-piece ensuite with glass shower, soak tub, and quartz countertops throughout, this home offers both comfort and style in picturesque setting. Just 20 minutes from North London and 30 minutes from Grand Bend and the shores of Lake Huron, this is a property you do not want to miss! (id:47351)
3837 Ayrshire Avenue
London, Ontario
Welcome to the stunning Paxton Model, a spacious 2,475 sq. ft. home located in the highly sought-after Lambeth Magnolia Fields subdivision. This beautiful property boasts an open-concept living space, perfect for entertaining. The kitchen is a chefs dream with elegant quartz countertops, a waterfall island, and a striking mix of textured slat acoustic panels and backsplash, complemented by a walk-in pantry. The large living room features a cozy electric fireplace and a tiled accent wall, while ample windows fill the space with natural light. Upstairs, youll find four generously sized bedrooms, including a luxurious master suite with a 5-piece ensuite and two walk-in closets. The Jack and Jill bathroom connects two bedrooms, and a third bedroom has its own full bathroom. Throughout the home, you'll enjoy hardwood floors and quartz countertops in all washrooms. The basement is unfinished and ready to be customized exactly the way you wantwhether its a home gym, theater, or extra living space, the possibilities are endless. The backyard is fully fenced with a flat concrete pad ideal for gatherings, and the property includes a double-lane driveway and garage for plenty of parking. This property is located minutes from Highway 401, Highway 402, schools, shopping, grocery stores, gyms, golf courses, and nature trails. Don't miss out on this dream home! (id:47351)
8819 Longwoods Road
Strathroy-Caradoc, Ontario
9.49 ACRES - 4 BED, 4 BATH - 2,593 SQ. FT. LIVING SPACE - 40'X60' DETACHED SHOP WITH GAS & HYDRO - OVERSIZED 2-CAR GARAGE - 16'x32' POOL & CABANA BAR - POND - MUNICIPAL WATER & NATURAL GAS - A2 ZONING. Welcome to this rural oasis, nestled between Delaware and Mount Brydges. This solid yellow brick century family home is situated on a picturesque lot where you can enjoy farm house living. Or envision your future custom estate home on a rural acreage. This property has so many attractive features including towering evergreen trees, sprawling grounds, beautiful gardens, a healthy lawn, open views, and a thriving pond with turtles, goldfish and frogs. For those with a green thumb, the spacious yard and abundant sunlight make this an ideal spot for nurturing that vegetable garden you've been dreaming of. In the winter months, consider the pond an ideal location for your potential outdoor rink. The 16'x32' in-ground pool, spacious pool deck, and cabana bar invites family and friends to gather. The large driveway provides ample parking for 10+ vehicles for when friends and family drop by, and the shop has a 200 amp service, a covered port for storing extra equipment, and an already constructed chicken coop for you to enjoy future farm fresh eggs. A newly renovated kitchen features beautiful cabinetry, a peninsula island with seating, a built-in coffee bar/workstation, a granite sink and stainless steel appliances. The spacious formal dining and living rooms are cozy yet bright. The primary bedroom offers gorgeous views and has its own updated ensuite bathroom. Laundry is located on the main floor, and a large mudroom with a bathroom is conveniently located off the pool deck. Bonus: Roof replaced 7 years ago. Fibre optic at property. Invisible Fence for dogs around section of property. Too many upgrades to mention. Buyer to perform own due diligence for potential to build on property. (id:47351)
631 Thornwood Court
London, Ontario
Prepare to be captivated by this exceptional property, a true gem nestled in the heart of Oakridge! This multi-generational home, a definite must-see, offers a lifestyle of tranquility and convenience. Picture yourself backing onto protected woodlands and the lush expanse of Thornwood Park, all while residing on a quiet court just minutes from downtown. Commuting to U.W.O. is a breeze with the nearby bus route, and families will appreciate the proximity to top-rated schools, an ice rink, ball diamonds, tennis courts, and a public pool. Designed with the growing family in mind, this home boasts two distinct living spaces, each complete with its own kitchen and private entrance. The main residence features two bedrooms on the main floor, a custom office, a sunken living room and an incredible rec-room in the lower level, while the upper level offers three bedrooms and a media room complete with a built-in surround sound system. The bright, open-concept kitchen with vaulted ceilings and skylights is a chef's dream, and the custom board and beam roof on the deck provides the perfect setting for outdoor dining. Relax and unwind in the cozy three season mom/dad cave for movie nights or soak in the hot tub or maybe a swim in your pool while enjoying the peaceful woodland views. The lower level offers a private suite with a large kitchen, and two comfortable bedrooms, and a spa-like 4-piece bathroom. This is the home you've been waiting for - a dream realized! (id:47351)
2349 Dauncey Crescent
London, Ontario
Looking for a luxurious home with ample space for your family? Look no further than 2349 Dauncey Crescent! This elegant two-story residence offers 4+1 bedrooms and 3.5 baths, perfect for accommodating the whole family in style. This immaculate home is located in one of the most sought after neighbourhoods in North London. A welcoming foyer greets you as you enter the home. The main floor features a beautiful vaulted living room with fireplace, a formal dining room, eat-in kitchen with granite countertops with walk-in pantry and a separate den/office. Upstairs is the spacious primary bedroom with two walk-in closets and 5 piece ensuite bathroom. Completing this floor are three good-sized bedrooms and 4 piece bathroom. The fully finished basement offers additional versatile living space with a large bedroom, family/recreation room, and a 4 piece bathroom. Stamped concrete patio in a beautifully groomed yard provides an ideal setting for entertaining. Short distance to amenities: shopping and restaurants, Western University, hospital, YMCA/Library/Community Centre, nature trails. Don't miss the opportunity to make this stunning property your own! (id:47351)
20 Pine Valley Drive
St. Thomas, Ontario
One owner Hayhoe Built home in immaculate condition. 1386 sq feet on main level plus 1000 sq ft finished in basement. Great Room with Vaulted Ceilings, Gas Fireplace and access to private rear yard. Open Concept main floor living with large kitchen island for entertaining. Master Suite complete with walk in closet and 4 pc Ensuite Bath. Main floor bedroom/office has cheater ensuite. Convenient Main floor laundry. Lower level has large Familyroom/Games Room, 3rd bedroom and 3pc Bath. Lots of extra storage in Utility Room. Beautifully Landscaped fully fenced yard. Just move in and enjoy this Smoke Free/Pet Free Home!!!! ** This is a linked property.** (id:47351)
182 St Bees Close
London, Ontario
Tucked at the end of a quiet court, this beautifully updated 4-bedroom, 3.5-bath home offers the perfect blend of privacy, comfort, and nature. With a double car garage and a private ravine lot, the backyard oasis features a saltwater pool and hot tub, making it feel like a true retreat. Located in the highly sought-after Masonville community, this home is truly a gem. Inside, you're welcomed by a spacious entryway with ample closet space. The sunken family room is filled with natural light, creating a warm and inviting atmosphere. The formal dining room offers peaceful views of the back deck and ravine, making it an ideal space for entertaining. The heart of the home is the open-concept kitchen and eat-in dining area, offering panoramic views of the backyard. Surrounded by mature trees, you'll feel like you're dining in your own private forest. The bonus living room includes built-ins, perfect for tucking away everyday clutter, while the main floor also features a powder room and a convenient laundry area.Upstairs, you'll find four generously sized bedrooms. The primary suite includes a walk-in closet and a 4-piece ensuite. An additional 4-piece bathroom completes the upper level.The finished walk-out basement offers flexible space for a playroom, gym, media room, and a home office. It features walk-outs from both the rec room and the office, plus a 3-piece bathroom. Step outside to your private oasis. Backing onto a ravine and surrounded by mature trees, this lot offers incredible privacy and the calming presence of nature. Enjoy summer days in the saltwater pool and unwind in the hot tub - who needs a cottage when you have a backyard like this?Just minutes from Masonville Mall, Western University, University Hospital, and scenic parks and trails - don't miss your chance to make it yours! Book your showing today! (id:47351)
547 Ridgeview Drive
London, Ontario
Welcome to this beautifully renovated 2 + 1 bedroom, 2.5-bathroom home, where thoughtful updates and stylish finishes create the perfect blend of comfort and functionality. Step inside to discover warm engineered hardwood flooring throughout, complemented by updated light fixtures, pot lights and sleek, modern door hardware. The open-concept living area flows effortlessly into a bright and functional kitchen, perfect for both everyday living and entertaining. New kitchen appliances in 2019! Step outside to a massive back deck ideal for hosting summer BBQs, relaxing with friends, or simply enjoying the outdoors. Unwind from a long day in your private, 9ft outdoor sauna! The fully fenced yard provides a safe haven for pets, kids, or garden enthusiasts. You will also find a shed with power perfect for the hobby enthusiast. Upstairs, you'll find two spacious bedrooms offering both privacy and convenience. The primary suite features a generous walk-in closet with a closet organizer and updated finishes that elevate your everyday experience. There is also a custom glass office on the second floor. Cleverly designed with storage nooks throughout, this home offers space for everything keeping your home organized and clutter-free. The lower level, fully renovated in 2020, features a kitchenette with induction cooktop and combo microwave/ hood fan, bedroom, full 3 piece bathroom and a space that could be used as a den or second living room. This provides flexibility for multi-generational living or a teen hangout. Many updates in the home include a new garage door (2023), front door (2023), Washer & Dryer (2023), upgrades to 2nd floor bathroom 2019 and the list goes on. Hardwired security cameras for added peace of mind. Take a 5 minute stroll to Killally Meadow trails and Meander Creek Park. Whether you're a first-time homebuyer or looking to downsize in style, this home checks all the boxes. Don't miss your chance to own this move-in-ready gem! (id:47351)
531 East Boundary Road
North Glengarry, Ontario
Welcome to this brick-front bungalow on the South-East edge of Alexandria. This home is just a short walk from all the towns shops and services everything you need, right nearby. Inside, you'll find a bright and spacious living room with a huge west-facing window that fills the space with sunlight. A natural gas stove adds warmth and charm, making this a comfortable spot year-round. The kitchen features classic oak cabinets and opens to a dining area with patio doors leading to a private backyard perfect for kids, pets, or weekend get-togethers. There are three good-sized bedrooms on the main floor, including a generous master, along with a clean 4-piece bathroom. The full basement is unspoiled and ready for your ideas, whether you need extra storage, a hobby room, or a family space. A natural gas furnace keeps the home cozy in winter and cool in summer, and the new electric hot water heater adds peace of mind. This is a move-in ready home, ideal for first-time buyers or anyone looking to downsize without giving up comfort or convenience. (id:47351)
500 - 1 Main Street E
Hawkesbury, Ontario
Prime High-Visibility Downtown Commercial Condominium - Ideal for Professional Businesses! This exceptional commercial condo is perfectly situated in a high-visibility downtown location, making it an excellent opportunity for professional businesses looking for a prime address. Spanning approximately 3,200 square feet, the space includes 10 private offices and a "kitchenette" providing private workspaces for your team or tenants. The layout supports a collaborative work environment while maintaining individual privacy making it ideal for law firms, medical practices, financial institutions, or other professional services. Parking is often a premium in downtown areas, but this property boasts ample parking, ensuring convenience for your clients and staff. Contact us today to schedule a viewing and explore how this professional space can meet your business needs! (id:47351)
718 Tollgate Road W
Cornwall, Ontario
This is a +/- 6.2 acre parcel of Land that is being offered subject to severance. Note that the address provided is for access to the MLS system. The actual lot will front on Great Wolf Lodge Road (and not off of Tollgate Rd) which is scheduled for construction completion in 2025. The lot will be fully serviced with water, sewer, gas & electricity. Great Wolf Lodge Road will become the western entrance to the City's newest business park. Zoning for this site is Highway Commercial and will allow for a wide variety of both light industrial/business park and commercial uses including Hotel/Motel with Restaurant etc. The property is being offered subject to severance from the Seller's operations at the North end of the property. There is potential to sever property into two new parcels in addition to the Truck wash. If this were to happen the price might have to be altered to reflect additional costs. Current Assessment & Tax numbers reflect the entire site and the Seller's operations on the property. We expect the municipal address, property assessment, legal description will change as a result of the severance application. Closing of any transaction will likely occur in early 2026. Any new development will obviously be subject to Cornwall's Site Plan Control bylaw and other regulatory requirements. (id:47351)
446 Huron Street
Woodstock, Ontario
Charming North-End Gem in Woodstock! Welcome to this beautifully maintained 3-bedroom, 1-bathroom home located in the desirable north end of Woodstock. Perfectly blending character and updates, this home is perfect for , first-time buyers, or downsizers. Step inside to discover an updated kitchen with, perfect for cooking and entertaining. The spacious primary bedroom is conveniently located on the main floor. Two additional bedrooms upstairs provide great space for kids, guests, or a home office.Enjoy your morning coffee on the inviting covered front porch or relax in the generous backyard perfect for summer BBQs and outdoor fun. The 1.5 car garage offers ample room for parking and storage, while the steel roof adds durability and peace of mind for years to come. Don't miss your chance to own this charming home in a quiet, family-friendly neighbourhood close to schools, parks, and amenities. Book your private showing today! (id:47351)
Lot A Chippawa Road
Madawaska Valley, Ontario
17.7 acre wooded lot with full access to Kamaniskeg Lake and the recreation facilities of Combermere Lodge. The best of both worlds! Enjoy the estate lot when privacy is important to you and the company of the Lodge facility and the sandy beach when the water calls to you. The treed lot is a blank canvas for you to put the laneway and building site where it offers you the setting that suits you best. This Madawaska Valley is an instant love affair. Music abounds, recreational trails, good fishing and hunting, star gazing, bird watching and the some of best people on the planet to meet. The severance is in the finalization stage and all approved. There are 2 other abutting lots available as well. HST will apply on the purchase price. (id:47351)
2 Fenton Lane
Port Hope, Ontario
Fabulous Bungaloft in The Lakeside Community of Penryn Village in Port Hope. Relish the carefree lifestyle with proximity to the golf course and Lake Ontario. Gracious and spacious, this house has it all. Open floor plan with soaring ceiling in family room open to a dream kitchen with granite counters. Main floor primary bedroom with FP(!), walk in closet and luxury ensuite with walkin shower, soaker tub and double sinks. Upstairs is complete with separate guest quarters comprising a bedroom, sitting room and 4 piece bath.Maintenance includes Grass cutting , snow removal and water.!! Step outside and check out all the grass that you don't have to cut!! (id:47351)
402 Steenburg Lk S Road S
Limerick, Ontario
Charming Waterfront four season Cottage with sandy beach on Steenburg Lake! Experience lakeside living at it's finest in this beautiful turn-key 3-bedroom, 1-bathroom property, perfectly situated to capture breathtaking western sunsets. Nestled on a year-round accessible road maintained by the township, this low-maintenance property offers exceptional privacy, stunning panoramic views, and a prime waterfront with shallow entry perfect for swimming. The sprayed foamed crawlspace combined with a heat pump and air-conditioning makes this a very energy efficient property. Step inside and be greeted by an inviting living room with soaring vaulted ceilings and picturesque lake views. To top it off, a delightful bunkie provides additional room for all your guests. Outdoors, enjoy the thoughtfully designed fire pit area, ideal for cozy evenings, take the beautiful stone steps which lead you to the water where you can relax and soak up the sun and serene beauty of the lake from your dock. The property also boasts its own boat launch for your water toys, ensuring easy access to all the adventures Steenburg Lake has to offer. For outdoor enthusiasts, the trails are just a quick 3-minute atv/snowmobile ride away, perfect for going out without the need to trailer your machines. Ample parking for vehicles and trailers makes this property ideal for hosting and enjoying the best of lakefront living. Don't miss the opportunity to own this stunning retreat! This property truly has it all! Book your private showing today! (id:47351)
25 Shewman Road
Brighton, Ontario
Exquisitely custom designed by single owners, this elegant & impressive 3 bed 3 bath home stands rare & beautiful in the Brighton By The Bay adult community. Exceptional in architecture & size with over 2800 finished square feet plus a full height basement, this home was imagined with the love of family & entertaining at the front of mind. Bright, airy & open, yet with comfortable & private spaces, the main floor features a striking living area, impressively open to the second floor loft, private dedicated dining room & sunny breakfast space with vaulted ceiling- seamlessly designed for hosting. The exquisitely vaulted 18x 23 primary bedroom with 1 walk-in & 3 mirrored closets, designed to neatly organize a multi-seasonal wardrobe, also features a spacious ensuite bath with large glass & tile shower & soaker tub. Second main floor bedroom, currently being used as a cozy den, offers great main floor space for guests with an accompanying 3pc bath. Neatly tucked away laundry area with sink & custom cabinets & access to the oversized vaulted garage completes the main floor. On the second level a gorgeous loft area with lounge & office space also boasts a rare 3rd bedroom with four piece ensuite bath & walk-in closet. Stunning exterior with board & batten siding, interlock tiered front porch & mature, low maintenance landscaping adds privacy to the lovely corner lot. The large private back deck extends living space outdoors with classic black & white striped automatic awning. Perfect space for outdoor dining. Active & welcoming Brighton By The Bay adult community includes private walking trails to the waterfront, lawn bowling pitch & vibrant community centre for weekly activities. All a short drive to the cafes & shops of downtown Brighton, one hour from Durham region. Live beautifully & Feel at Home on Shewman Road in Brighton. (id:47351)
11 Godfreys Lane
Otonabee-South Monaghan, Ontario
Enjoy resort life on Rice Lake! Waterview lot with stunning view of treed nature area from large back deck (L-shaped 9 ft.x 10 ft. & 6 ft. x 22 ft.) and front deck (10 ft. x 9ft.6in.) view of golf course. 12 ft. x 41 ft. Forest River 3 bedroom Mobile Home with 4 piece semi-ensuite sleeps 9. Bright living room, large kitchen with cherry cabinets, full sized fridge, stove and microwave. 2 Sunrooms with patio doors to back deck. Amenities include 2 swimming pools, splash pad, gym, tennis/basketball courts, on-site laundry, access to fishing, use of canoes, paddle boats & kayaks and boating docks available. Annual fee (2024) of $13,746.46 (paid in 2 installments) includes HST, land lease, electricity, water, garbage, recycling, ground maintenance, irrigation AND 6 UNLIMITED GOLF MEMBERSHIPS. (id:47351)
